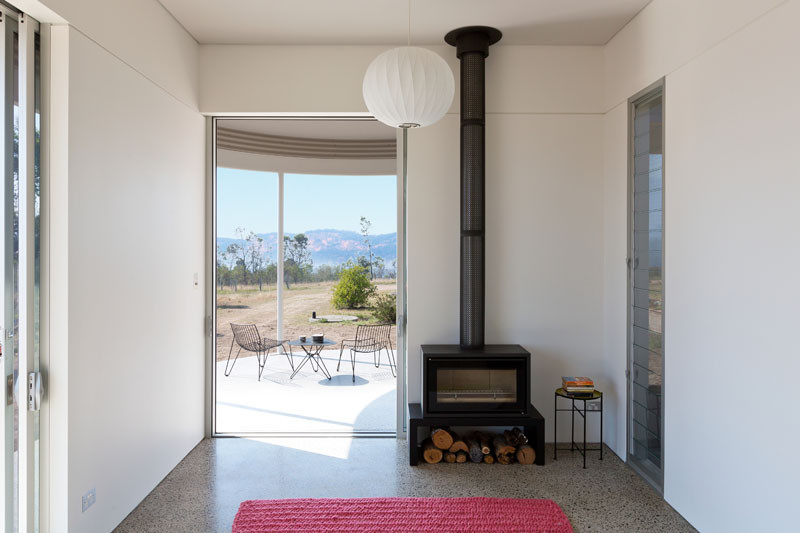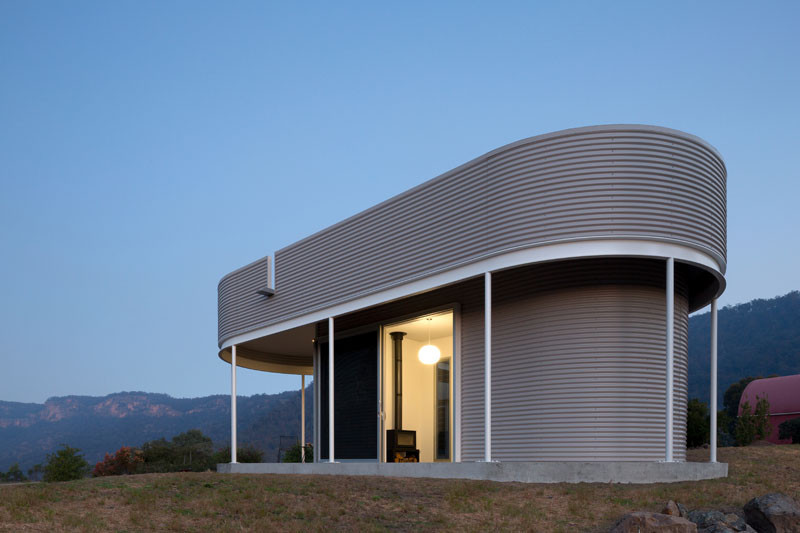Photography by Tom Ferguson
Benn & Penna Architects have designed a new reading room pavilion alongside two existing buildings that were originally designed by Beverley Garlick in 1993.
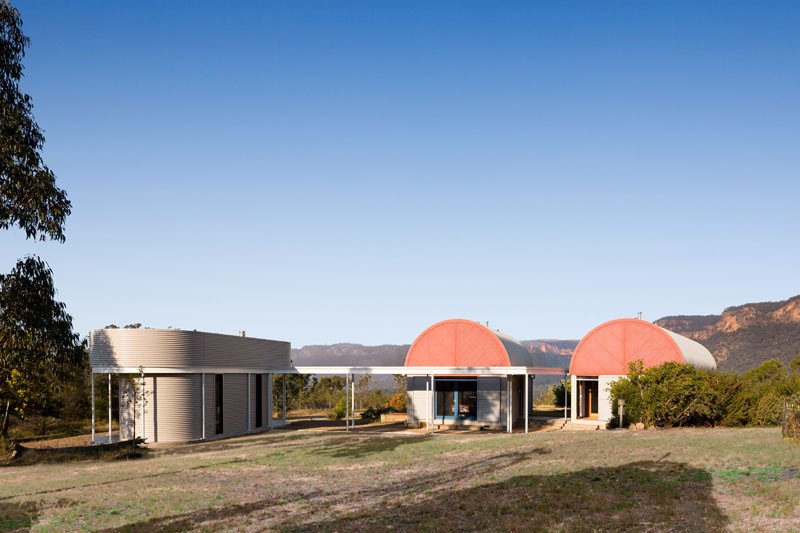
Photography by Tom Ferguson
The home is located on a rural property, located south of Sydney, Australia.
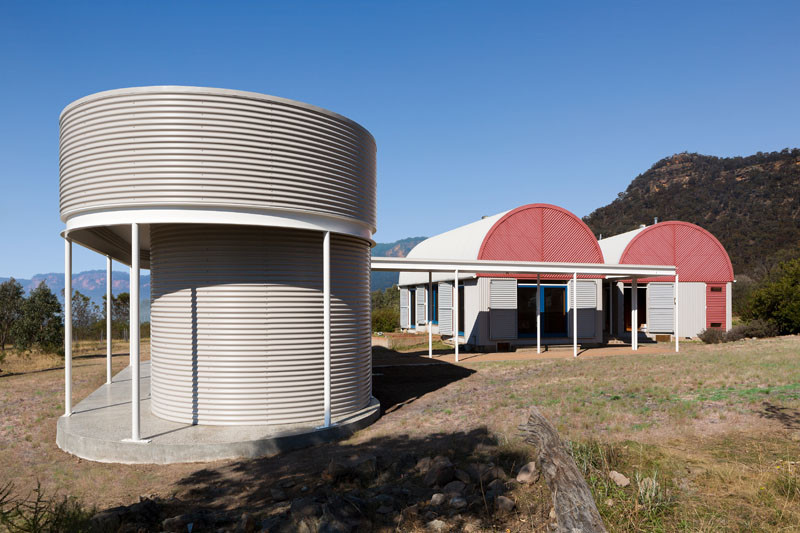
Photography by Tom Ferguson
The architects were inspired by the words of the famous architect Marion Mahony Griffin; “A tiny house, like a tiny temple, can be a perfect work of art.”
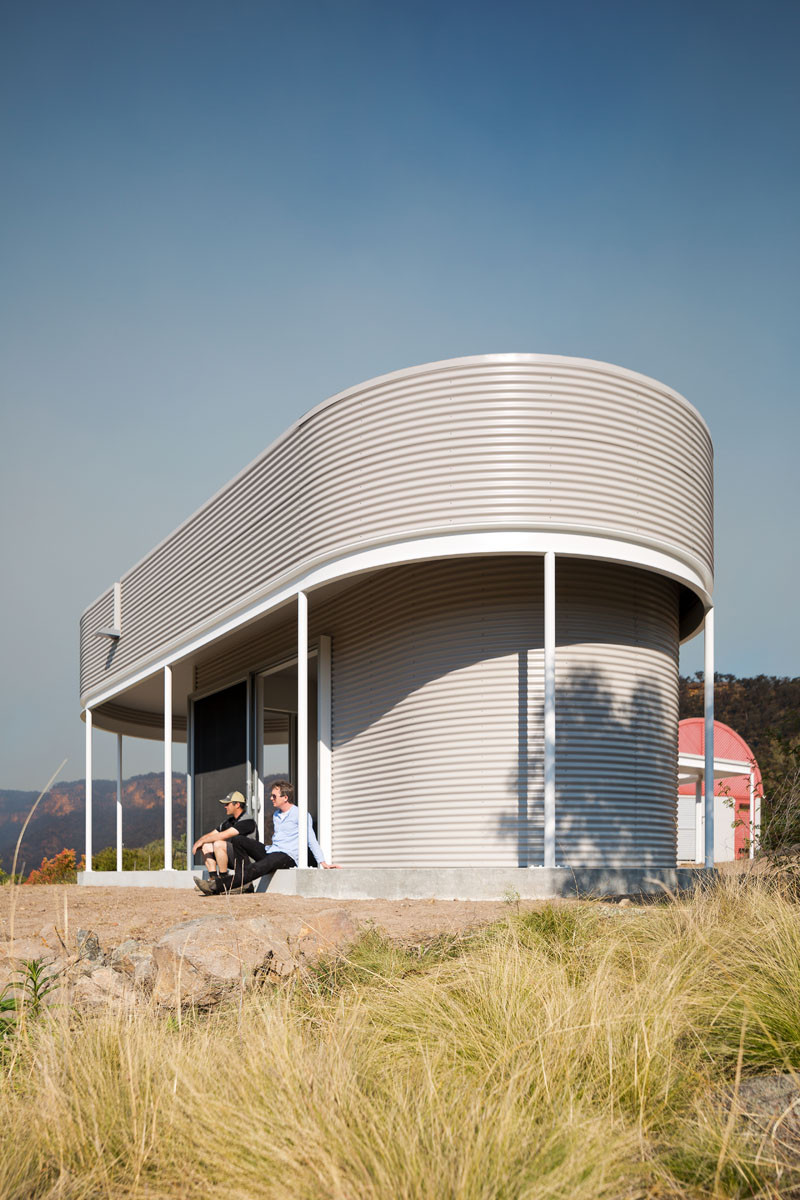
Photography by Tom Ferguson
The property is a weekend retreat from the city for the owners.
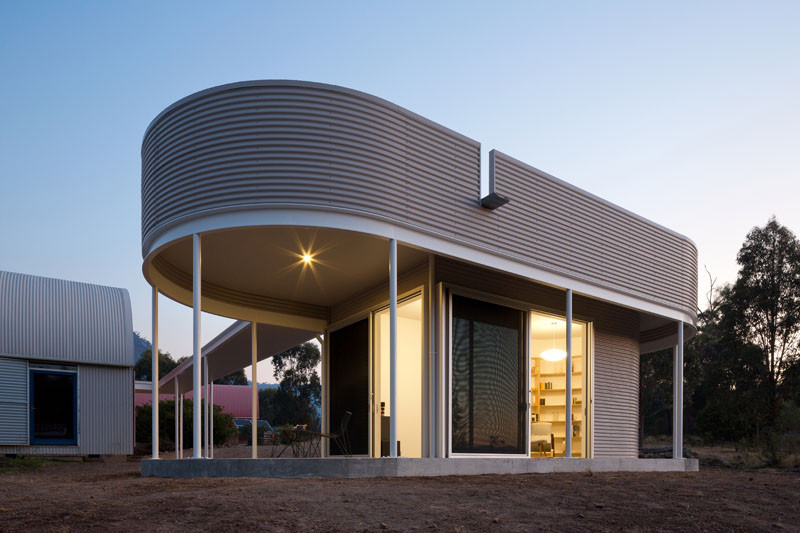
Photography by Tom Ferguson
The exterior of the space is clad entirely in non-combustible metal sheeting.
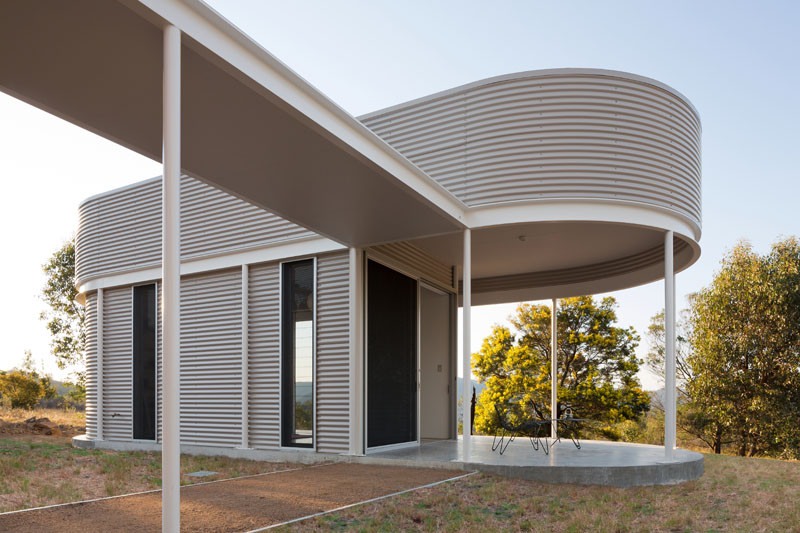
Photography by Tom Ferguson
A covered walkway connects the various pavilions.
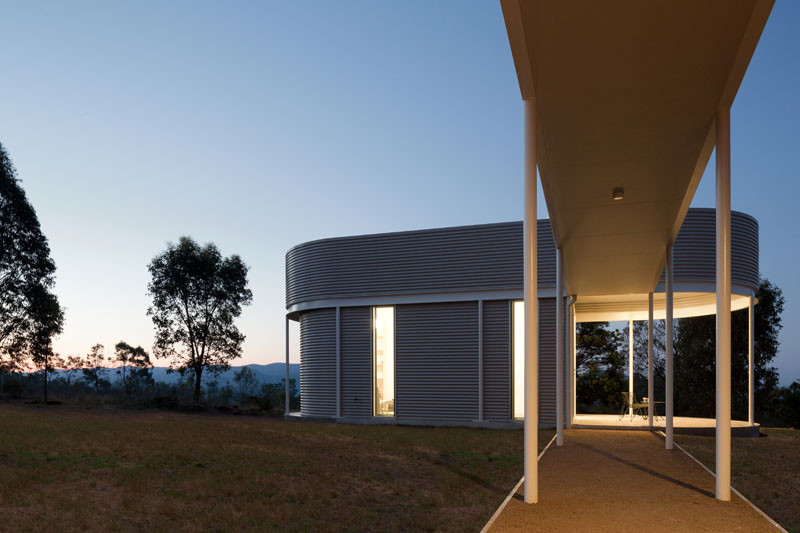
Photography by Tom Ferguson
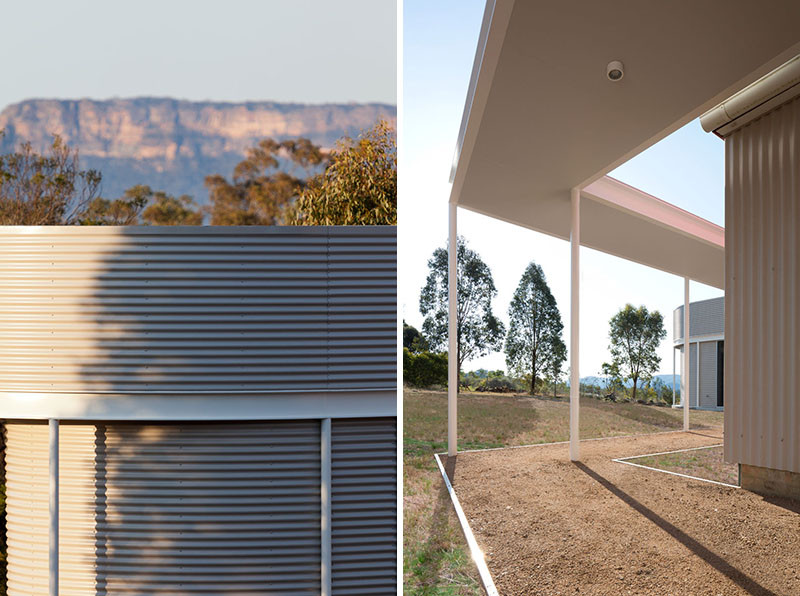
Photography by Tom Ferguson
Inside the reading room, there’s a curved bookshelf that matches the shape of the building.
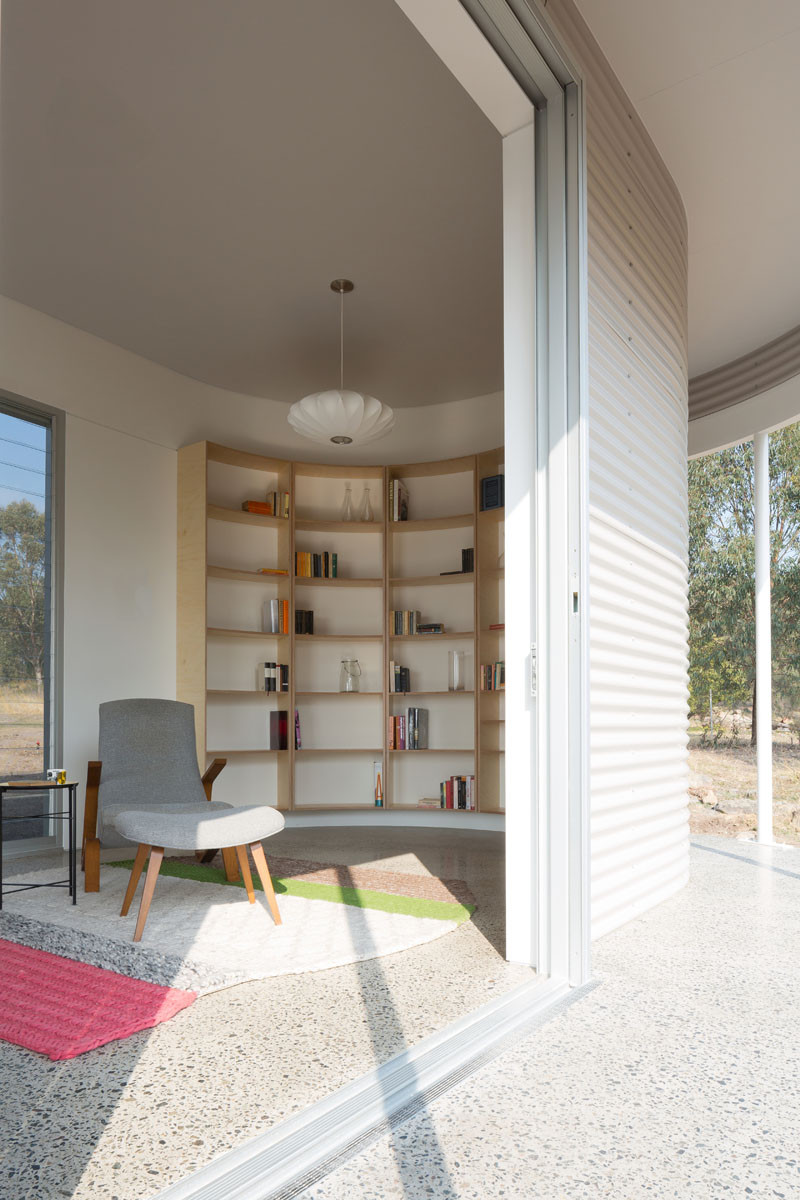
Photography by Tom Ferguson
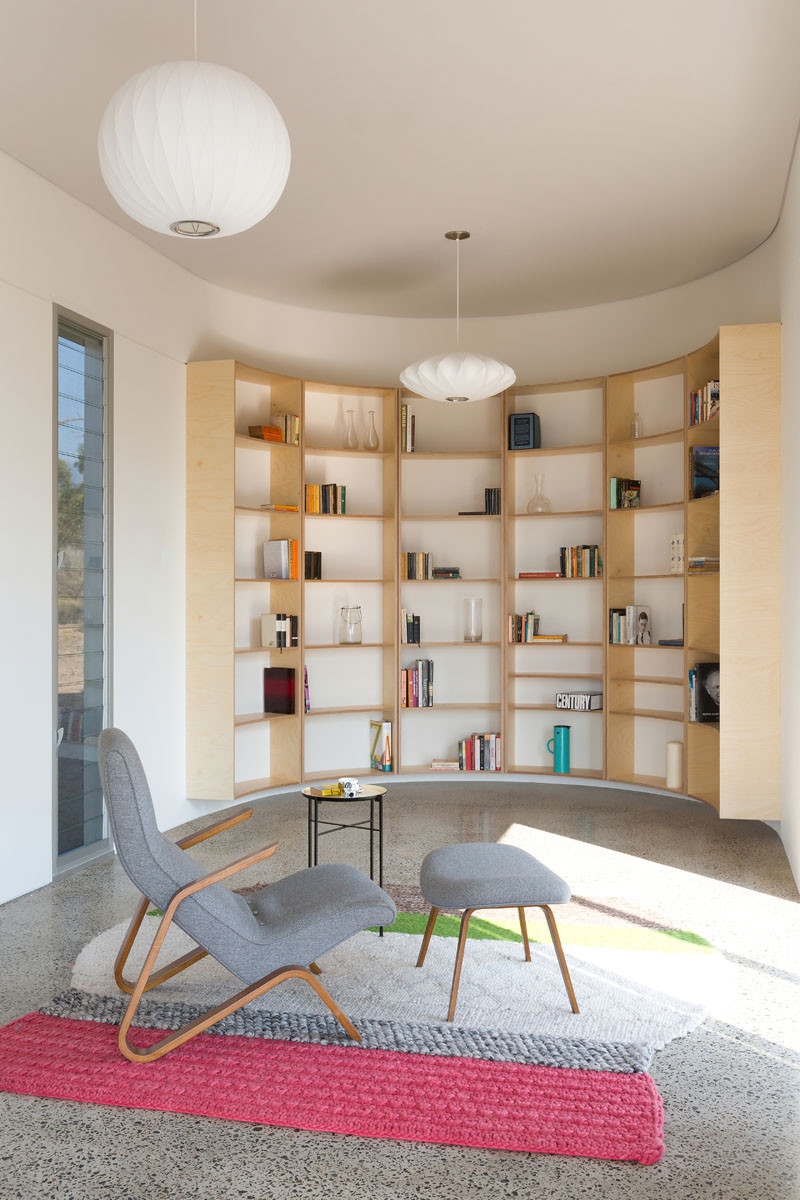
Photography by Tom Ferguson
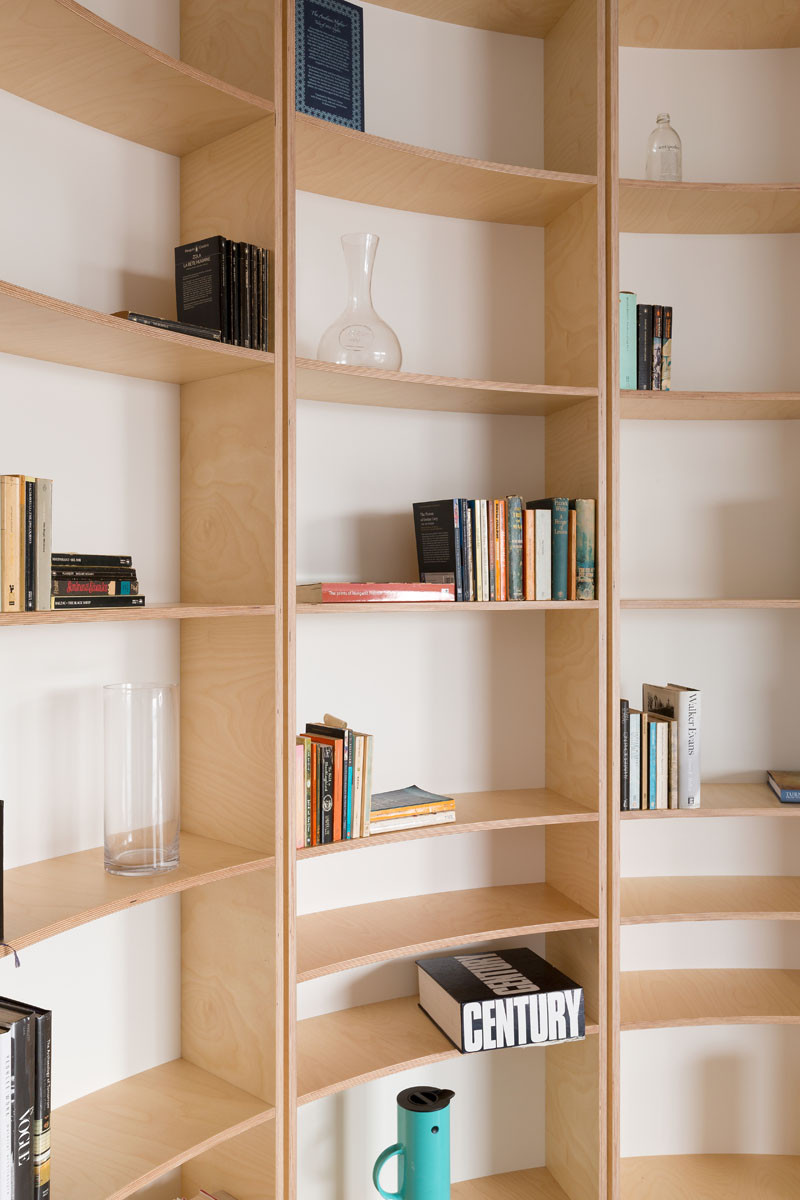
Photography by Tom Ferguson
To keep things cozy, there’s a wood burning fire, and when the weather’s nice, there’s a small covered patio with a table and chairs.
