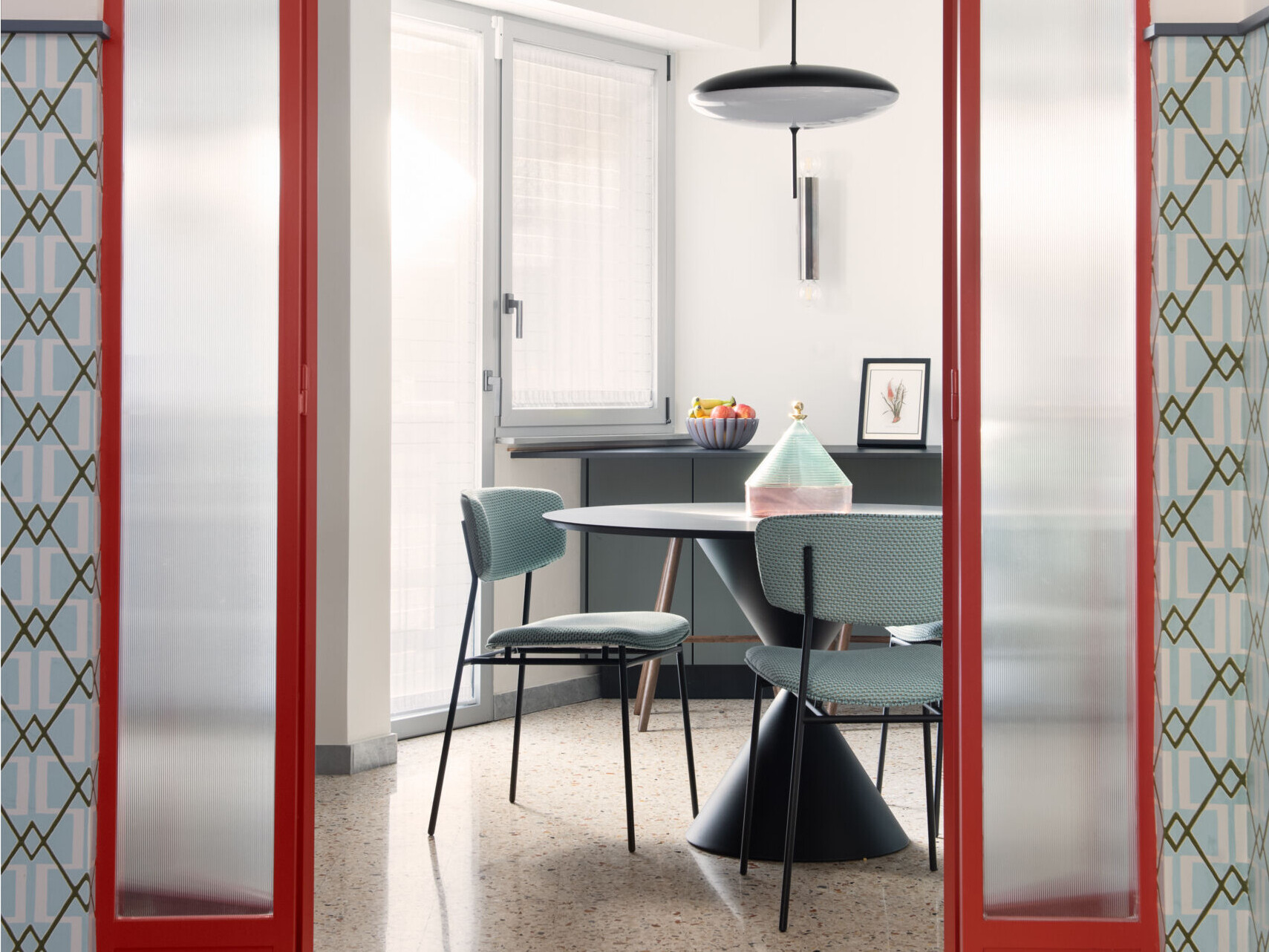
Tucked inside a postwar building in Conca D’Oro, a northern neighborhood in Rome defined by dense urban growth and enduring mid-century structures, this apartment project by Italian studio 02A reveals what happens when renovation meets restraint. Housed in a 1960s brick-and-concrete building, the home retains its original layout while embracing a refreshed material language and nuanced spatial interventions.
The entry sets the tone with bold, wallpapered boiserie that marks the threshold between city and home. Just beyond, a pair of diamond-shaped glass openings, framed by twin glass panels in lacquer-red, punctuate the apartment’s central axis. These sculptural doors serve not only as visual anchors but also as connective moments, linking the two exposures of the apartment with a flash of color and geometry. Their presence adds a dramatic counterpoint to the otherwise measured palette, signaling the thoughtful balance of restraint and expression that carries throughout the home.
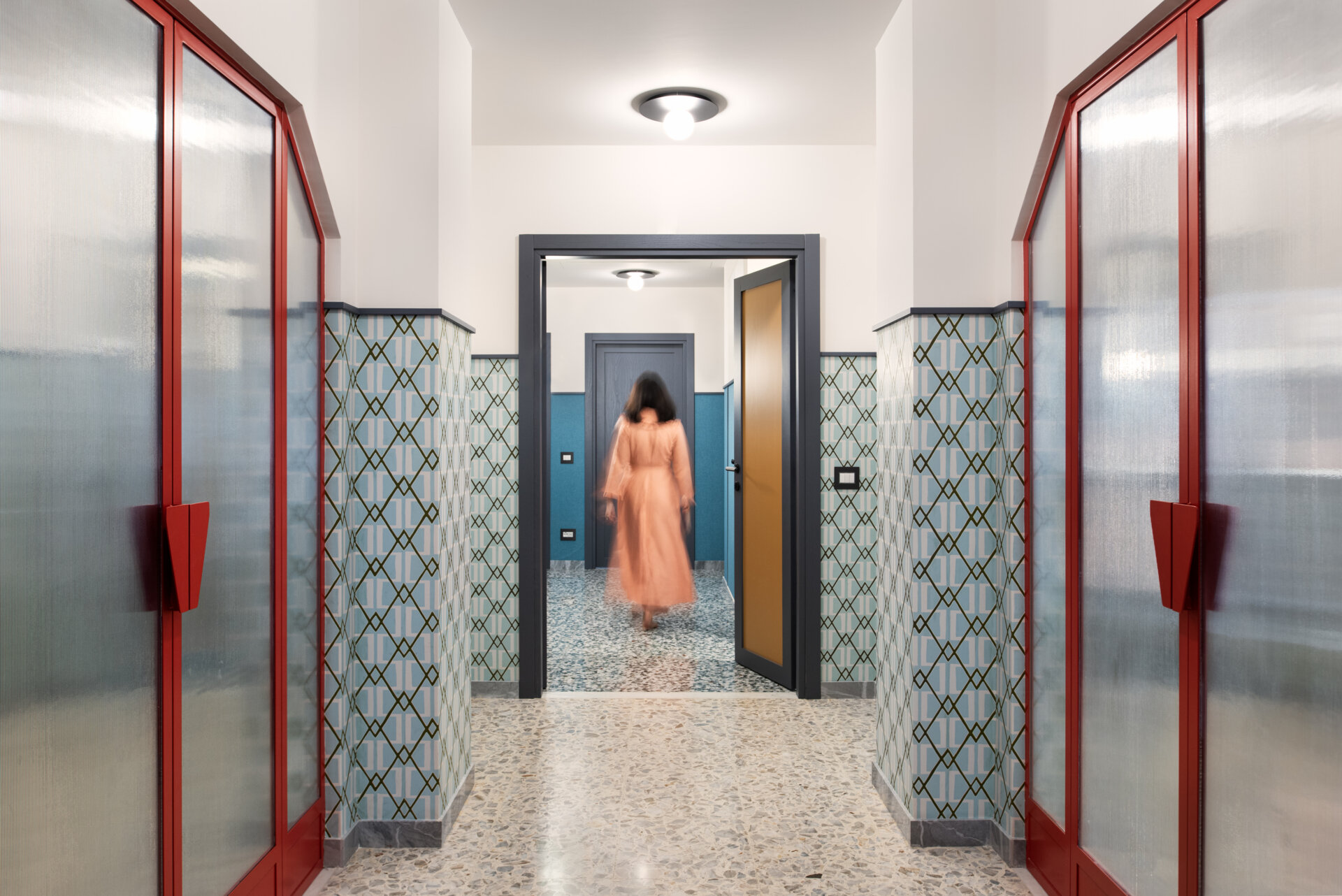
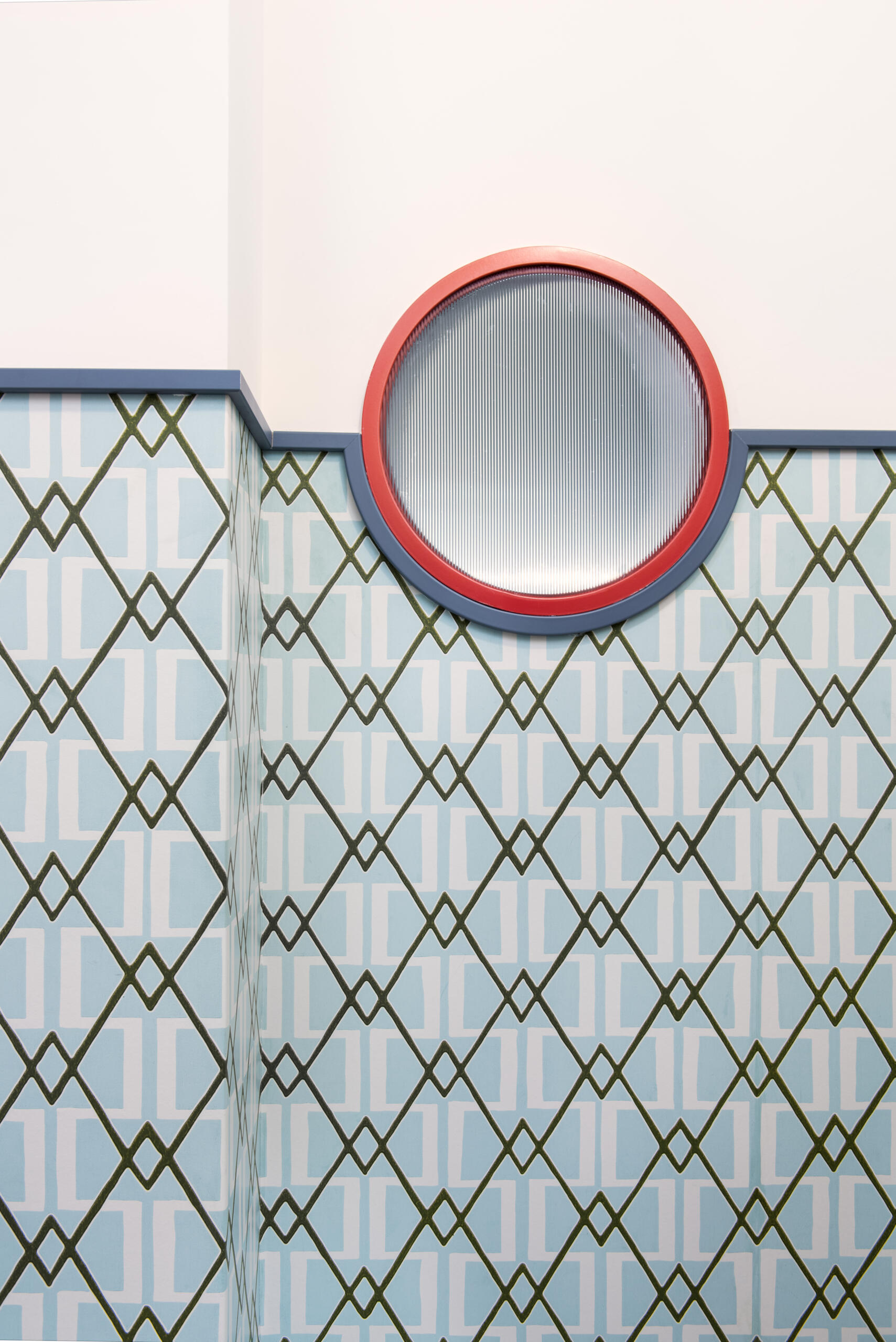
In the living room, the design answers the irregular geometry of the facade with a grid of ornamental plasterwork on the ceiling, adding rhythm and intimacy to the room. A rich palette of cerulean and dusty grey reflects the terrazzo flooring and bardiglio marble baseboards, creating a serene backdrop for the furniture. At the room’s far end, a curtain hides a wall of acoustic panels that house a high-fidelity sound system, an analog retreat within the home’s social core.
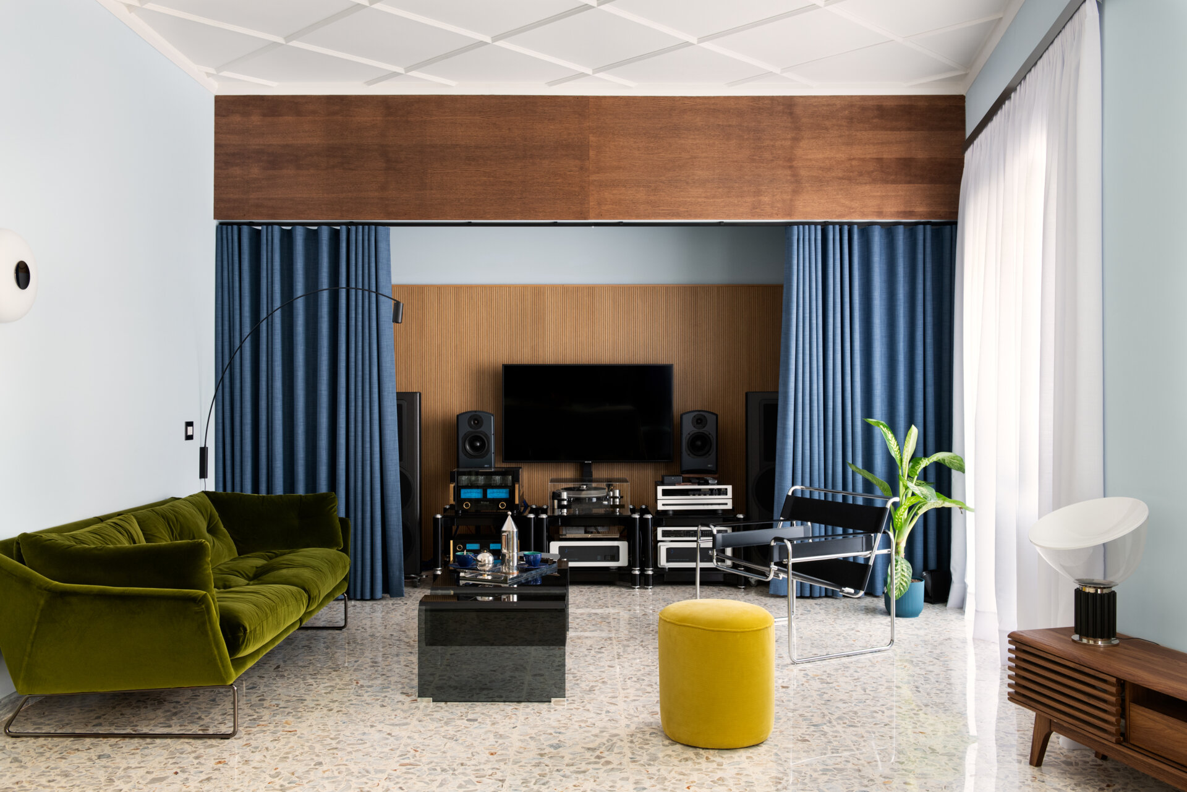
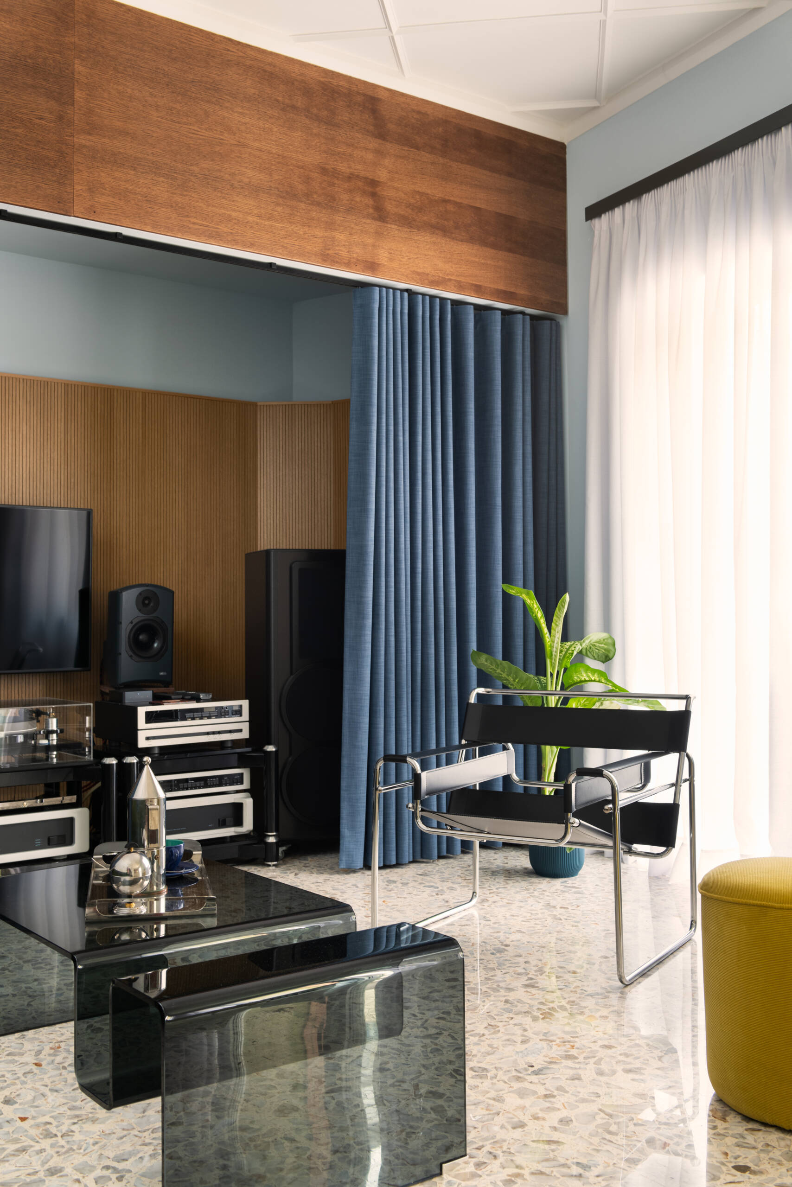
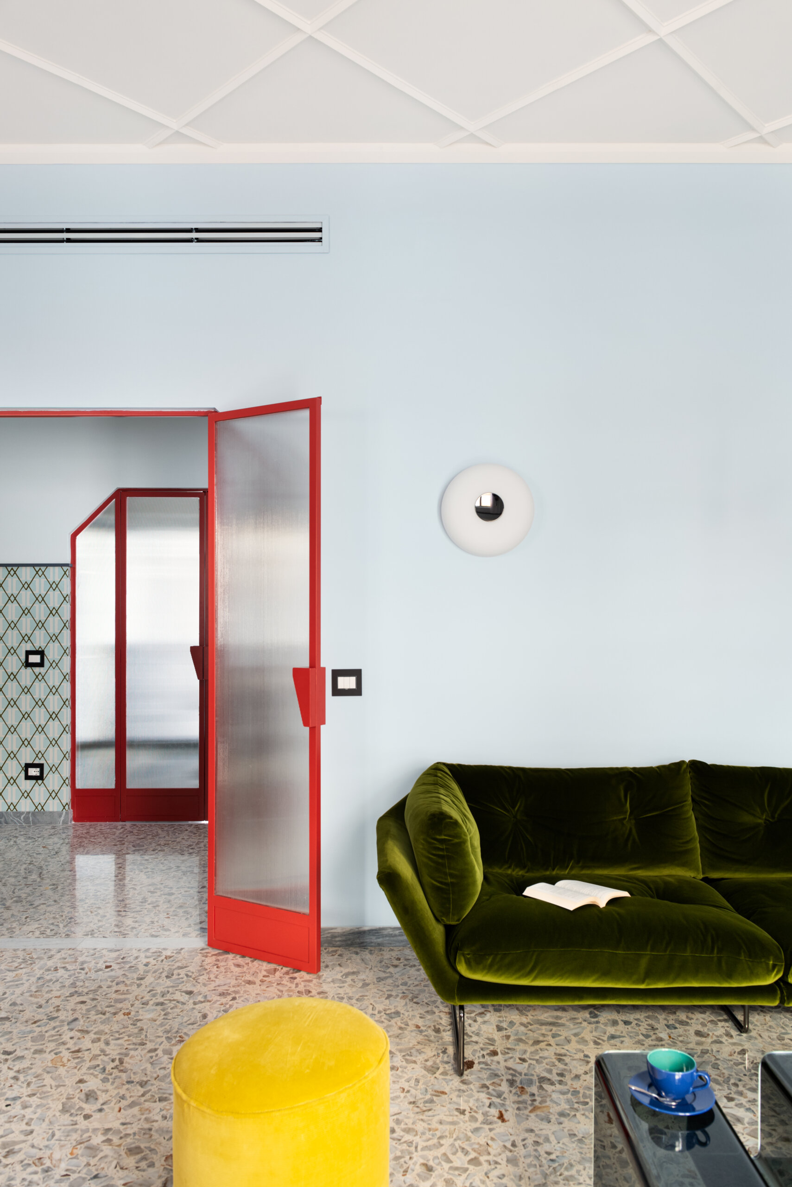
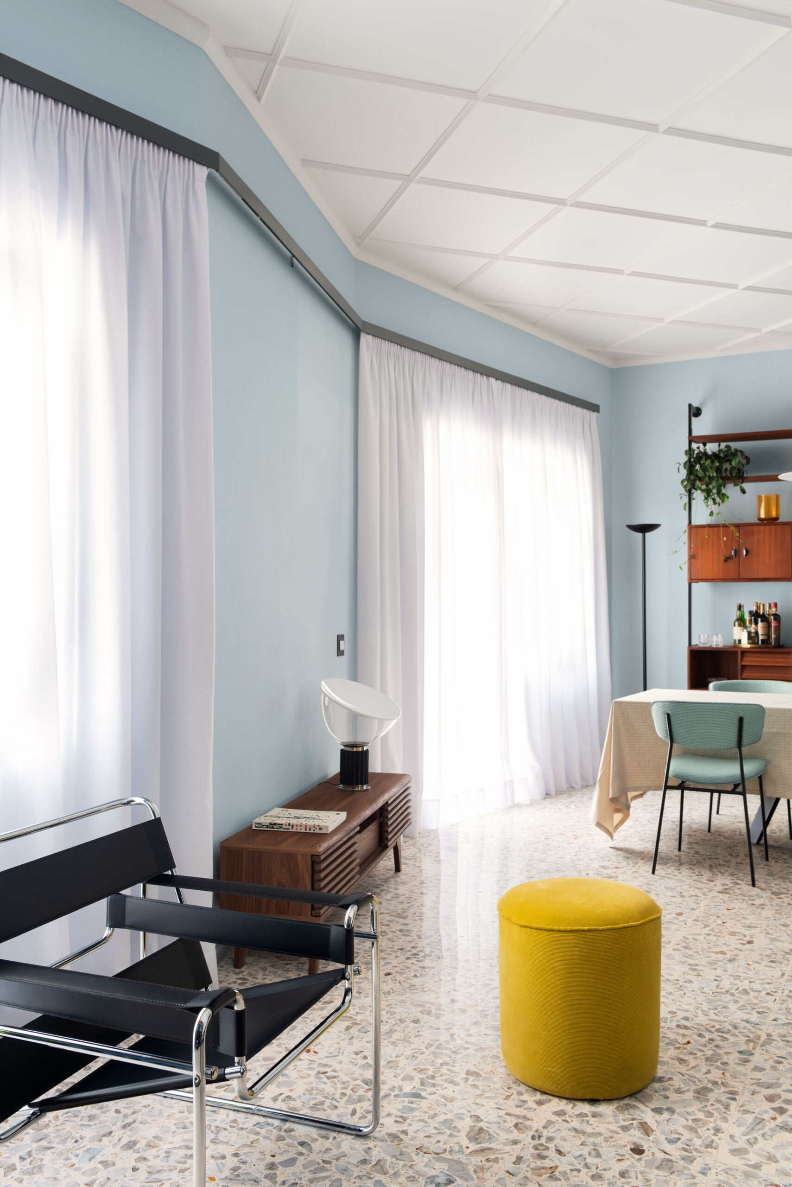
The dining space draws from the neutral palette established in the living area, and adds a sense of warmth with vintage furniture pieces, while natural light filters through from the windows.
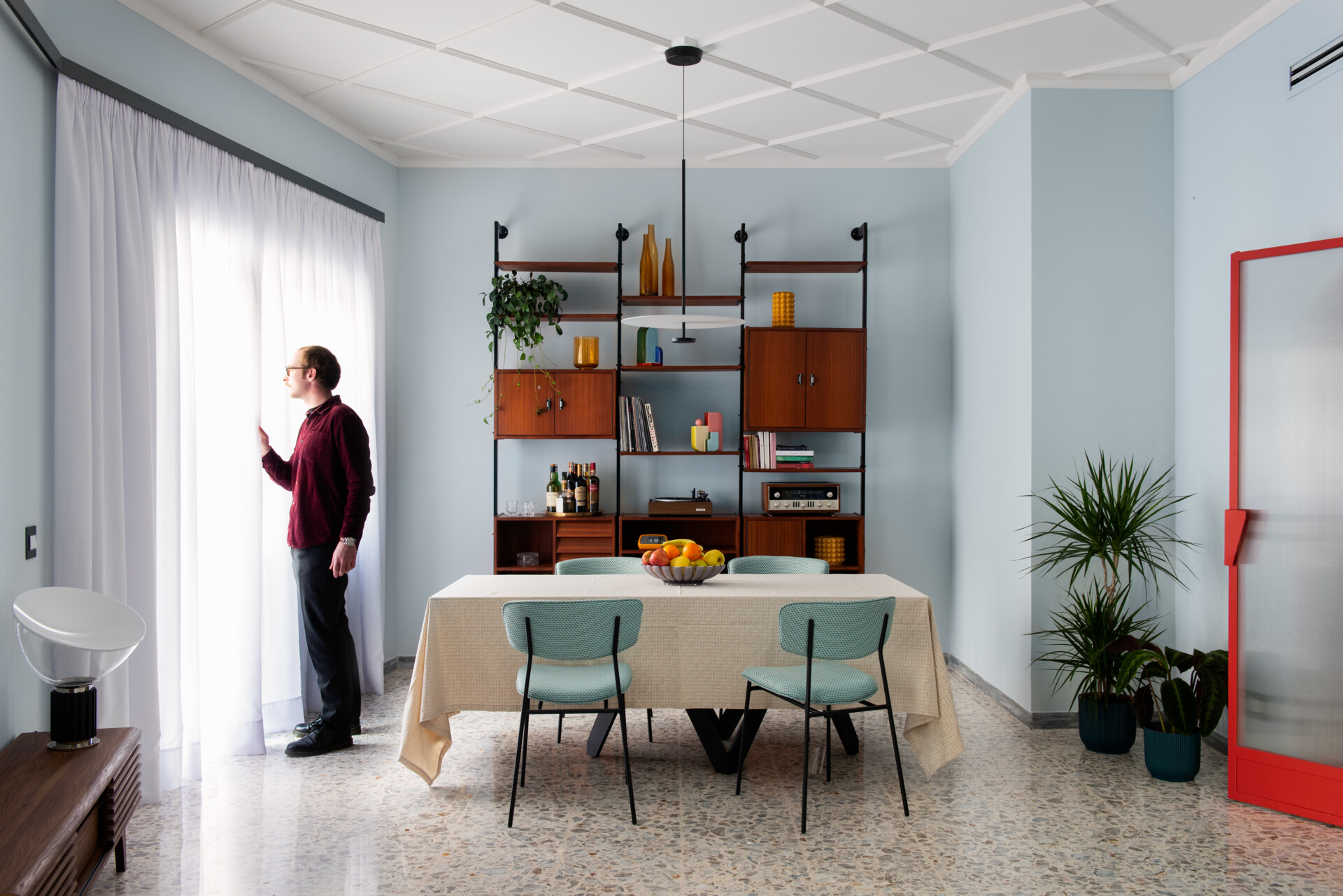
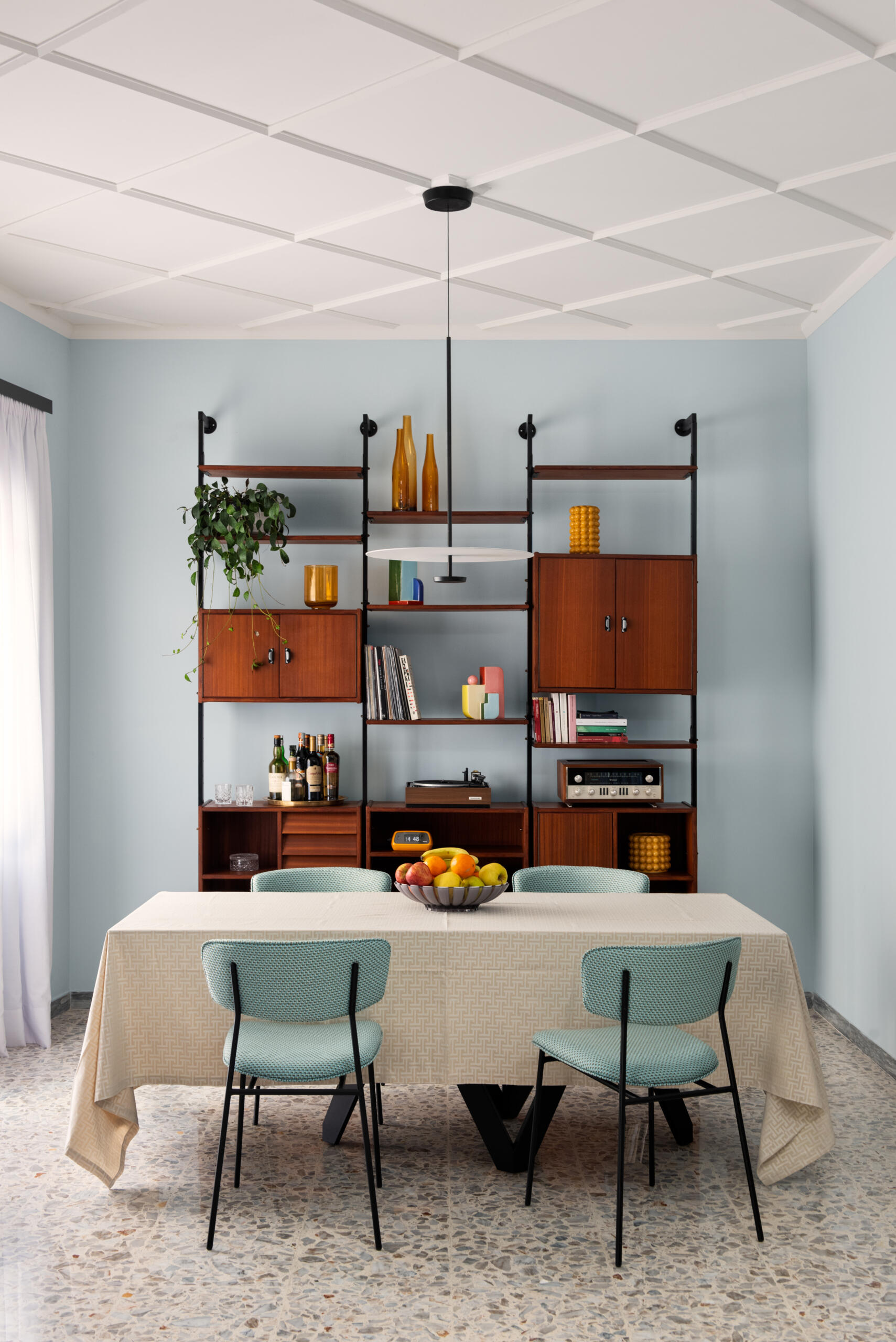
The kitchen was one of the few spaces to undergo significant reorganization. Its new configuration improves circulation while aligning with the apartment’s original architectural rhythm. The addition of a centrally located breakfast table suggests an everyday informality.
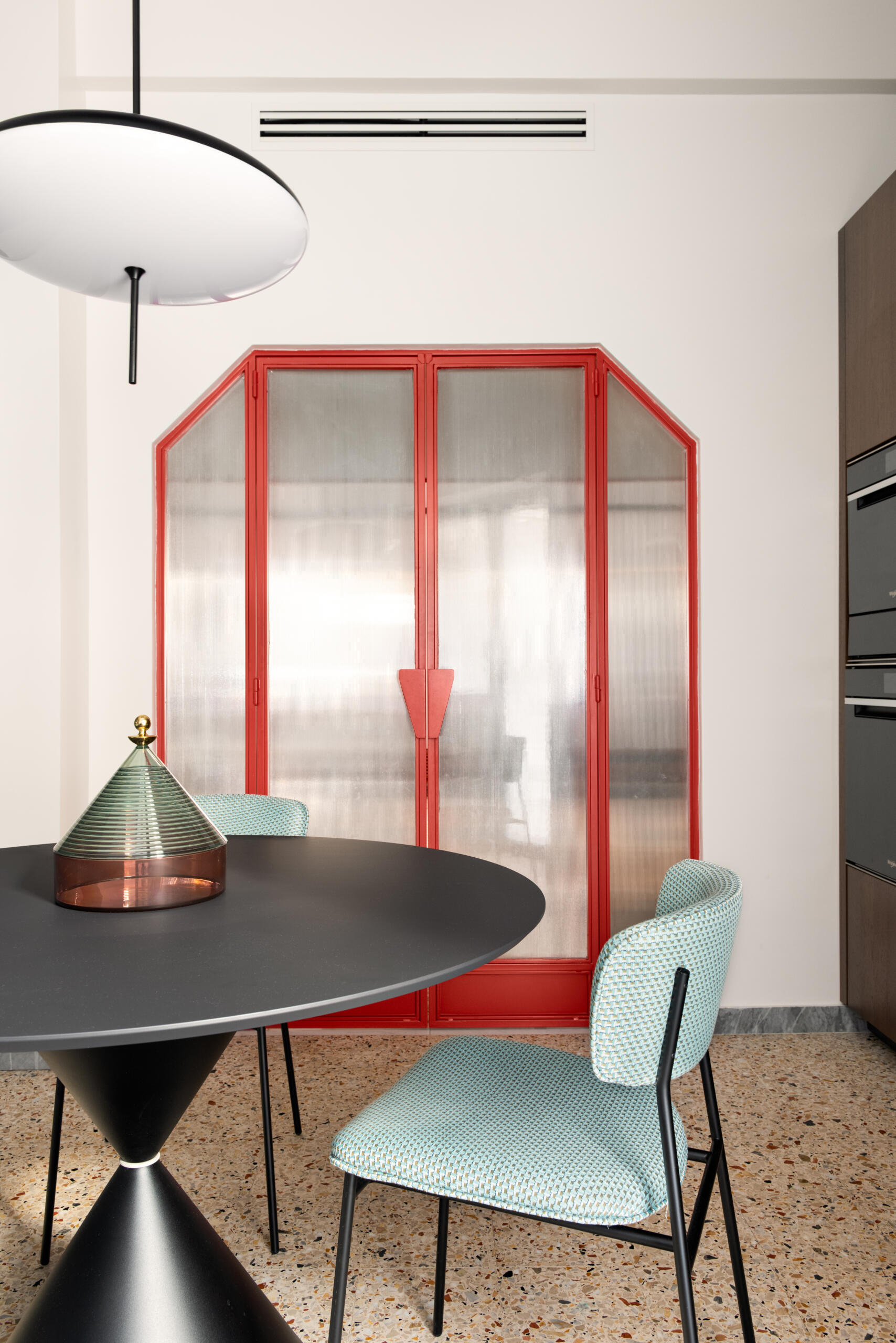
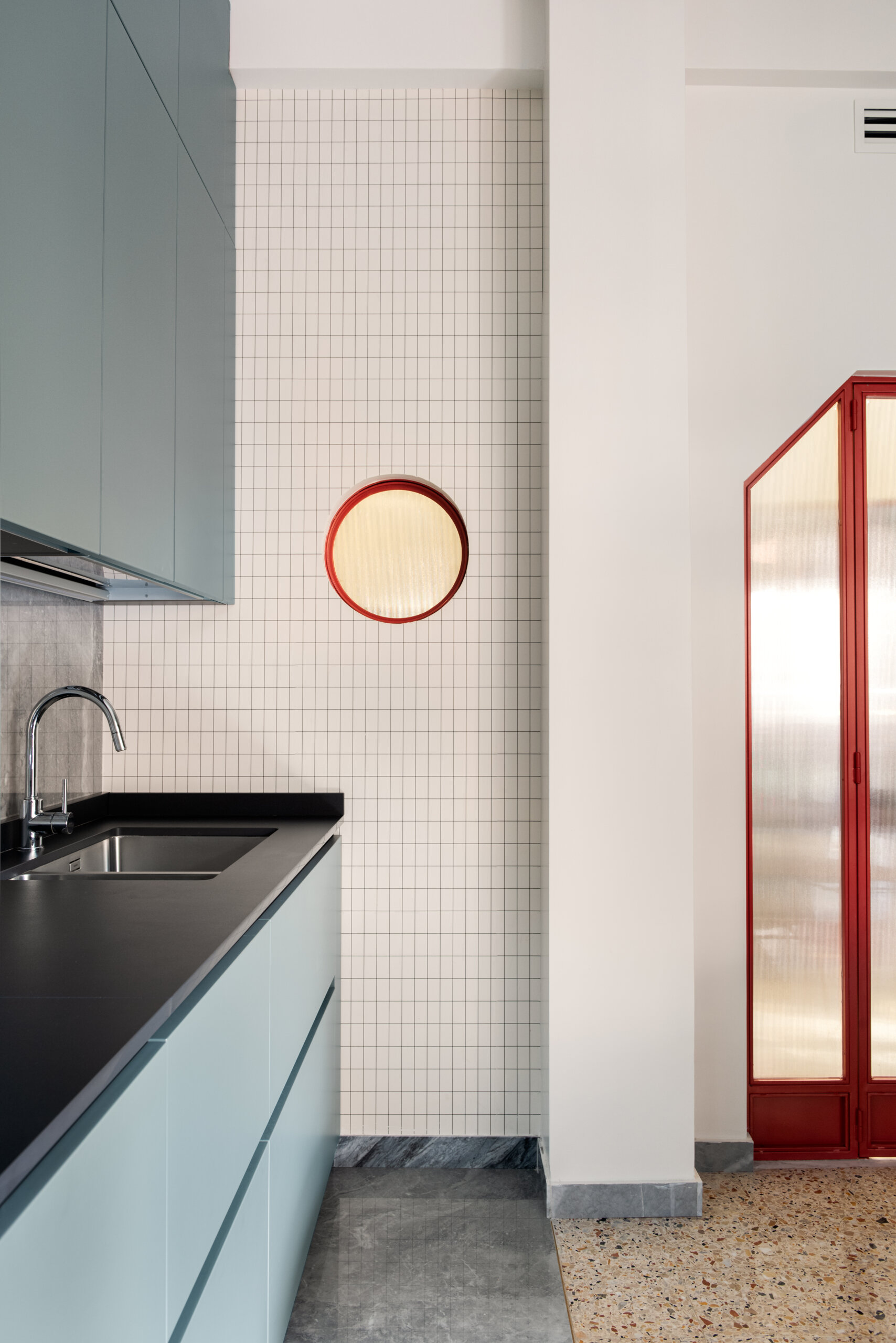
Set within the more discreet stretch of the hallway that leads to the private quarters, the home office benefits from a quieter atmosphere. A custom designed oak bookcase surrounds a floating desk, while lightweight gauze and velvet curtains were also designed to fit the aesthetic.
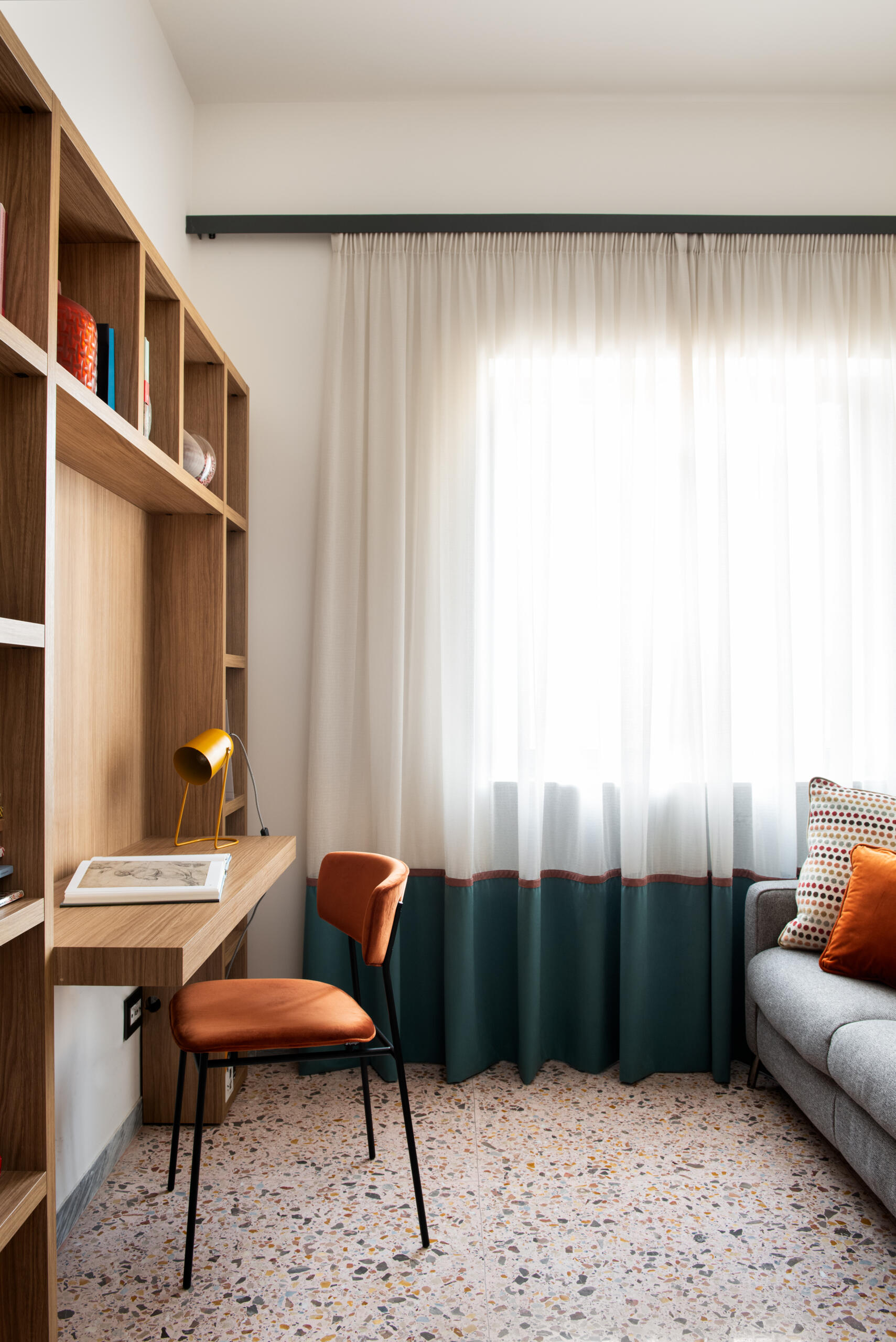
In the bedroom, the decorative elements become more serene and measured. The preserved terrazzo tiles and soft chromatic tones carry through, offering continuity with the living spaces while inviting rest.
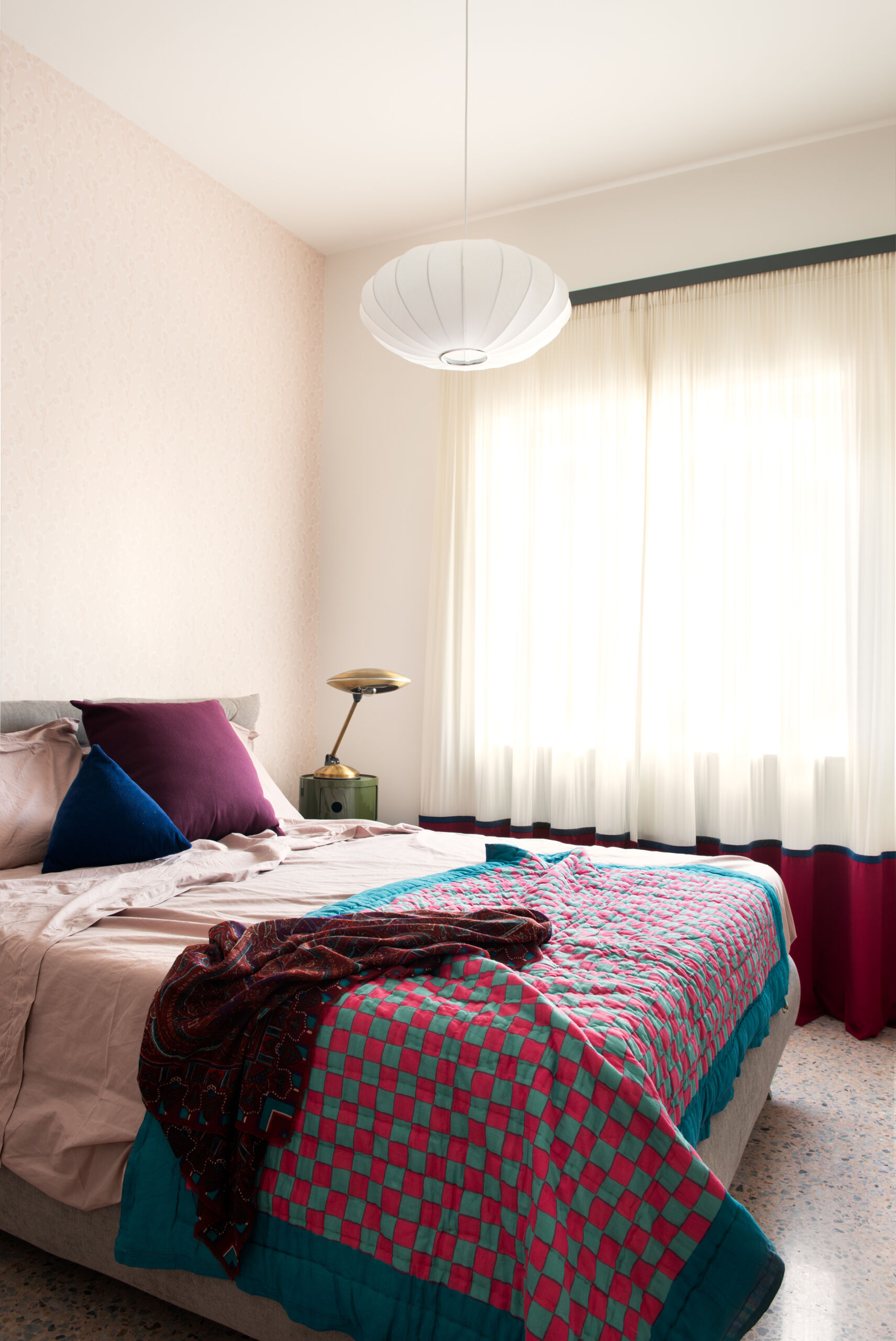
The main bathroom embraces clarity and restraint, elevated by refined material choices. The floor is covered in large-format “Ghiara Minuta Mix” marble-look tiles by Marazzi, offering a cool, graphic foundation, while the walls are clad in “Confetti” tiles by Ceramica Vogue in the Torino pattern. A door in anthracite gray stained oak with an open-pore finish has been paired with Dnd’s sculptural “Zeppelin” handle, completing the ensemble, and lending tactile interest to a room defined by precision and quiet elegance.
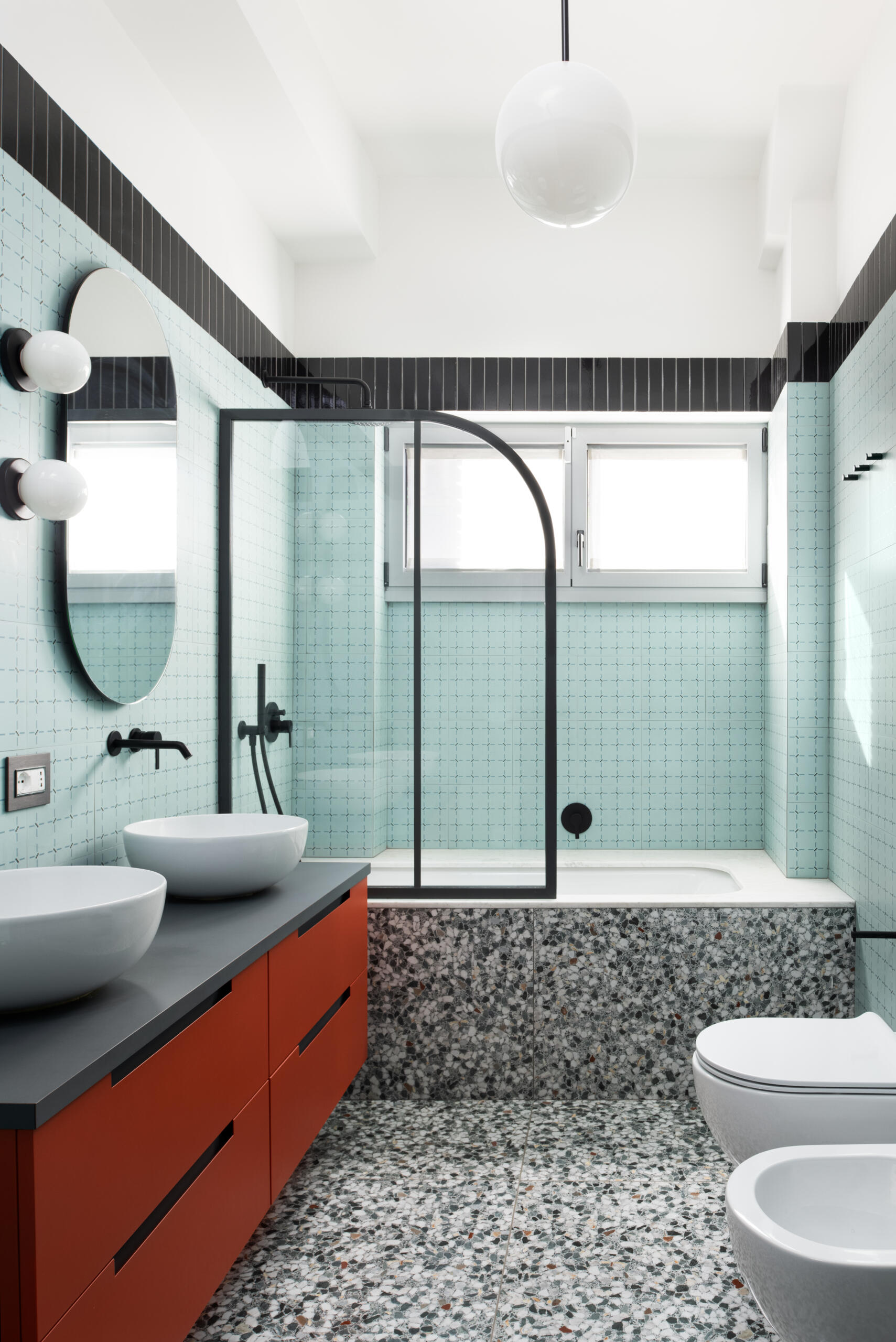
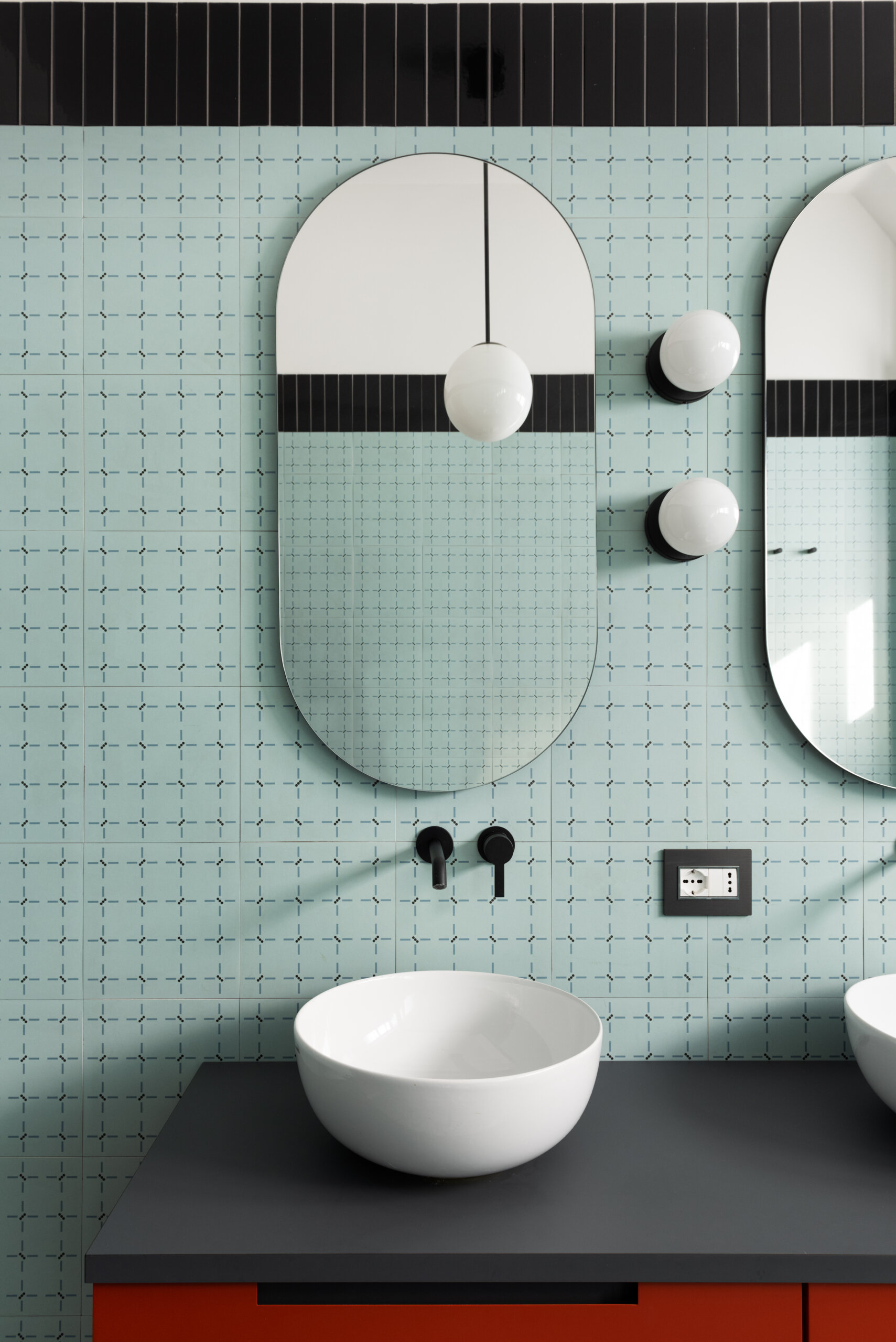
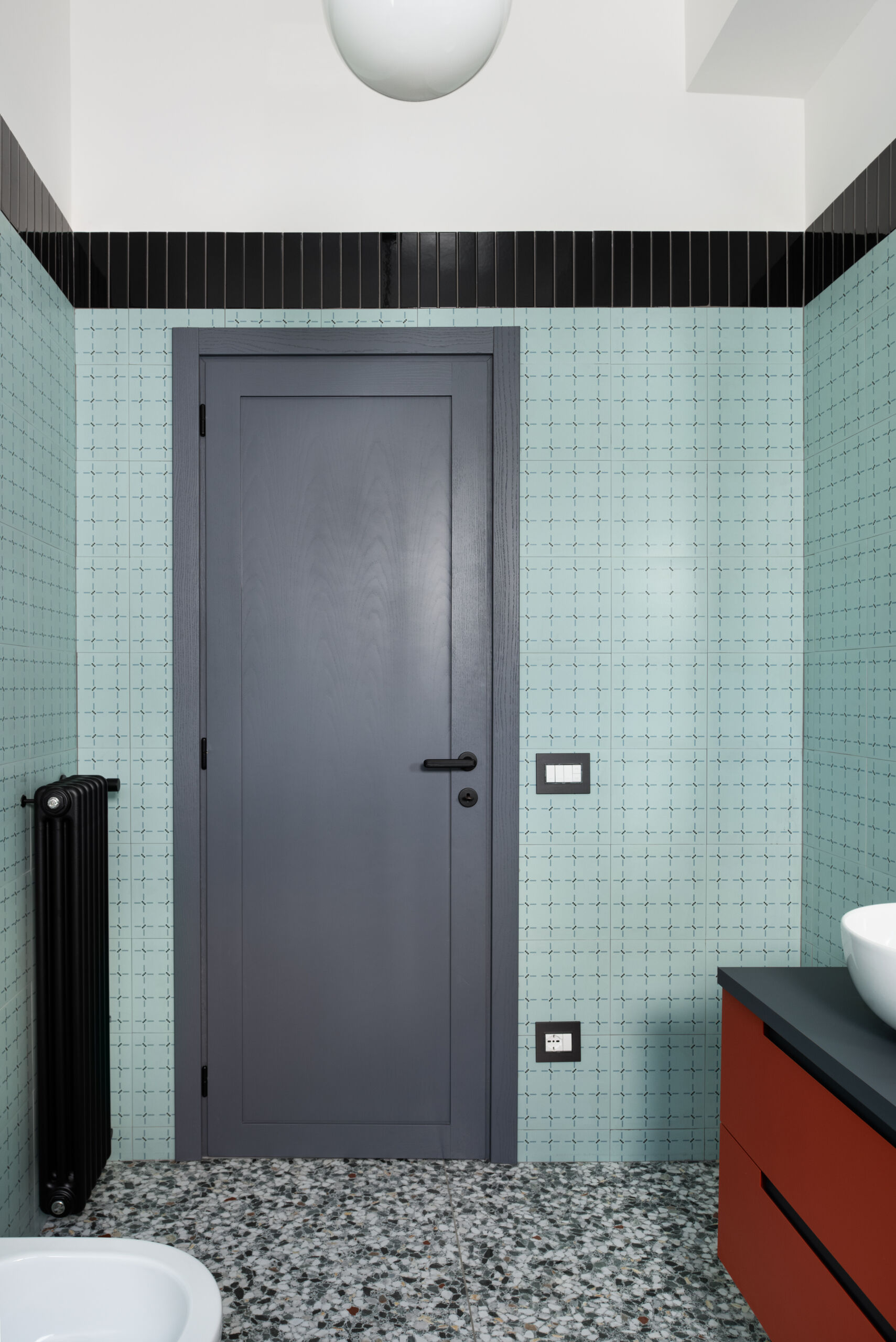
Preceded by a compact laundry zone hidden behind sliding oak wardrobes, the guest bathroom leans into the warmth of its materials. Rust-colored tiles, peach walls, and brass accents evoke a nostalgic nod to the home’s 1960s origin, softened into something cozy and romantic.
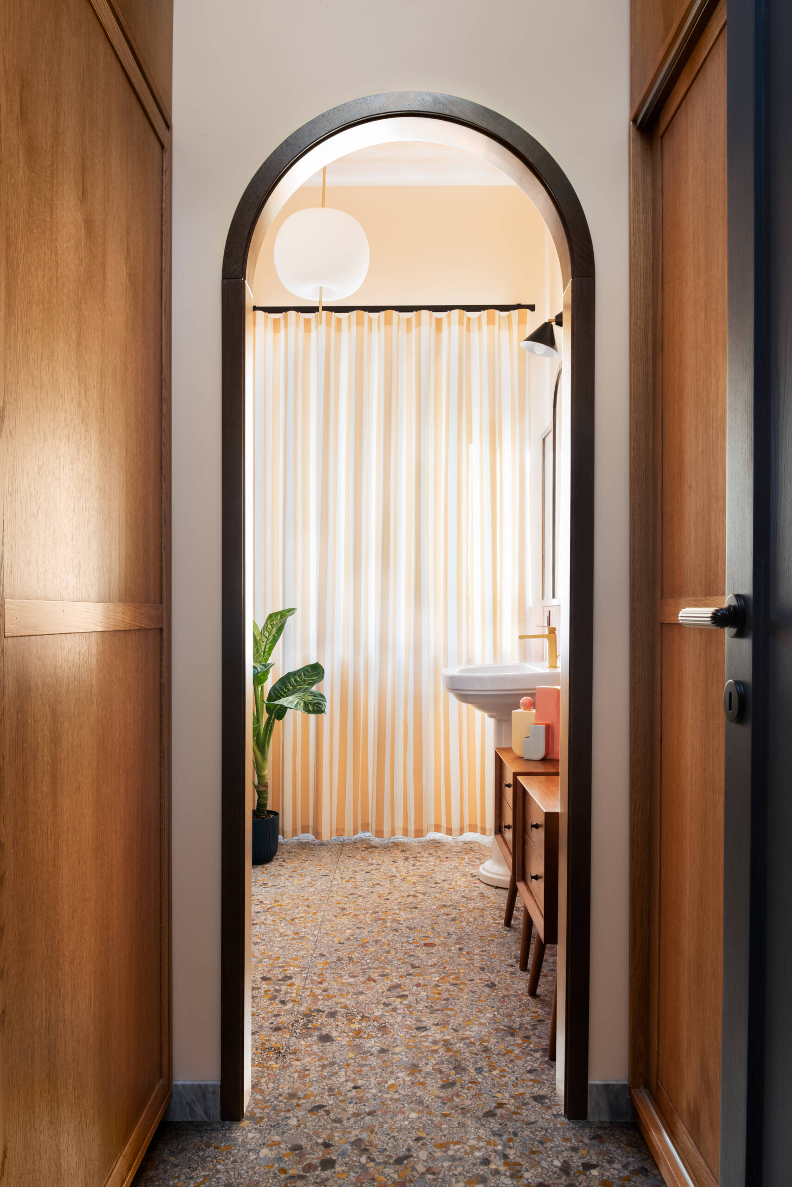
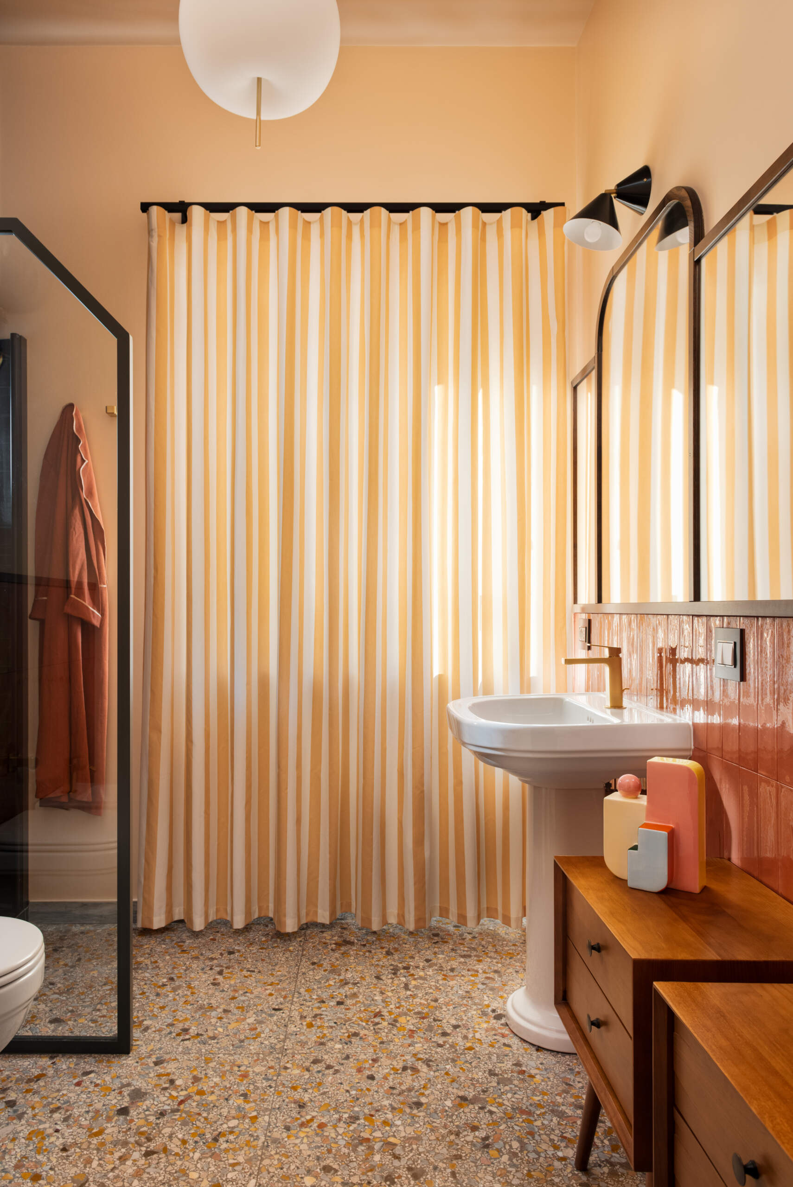
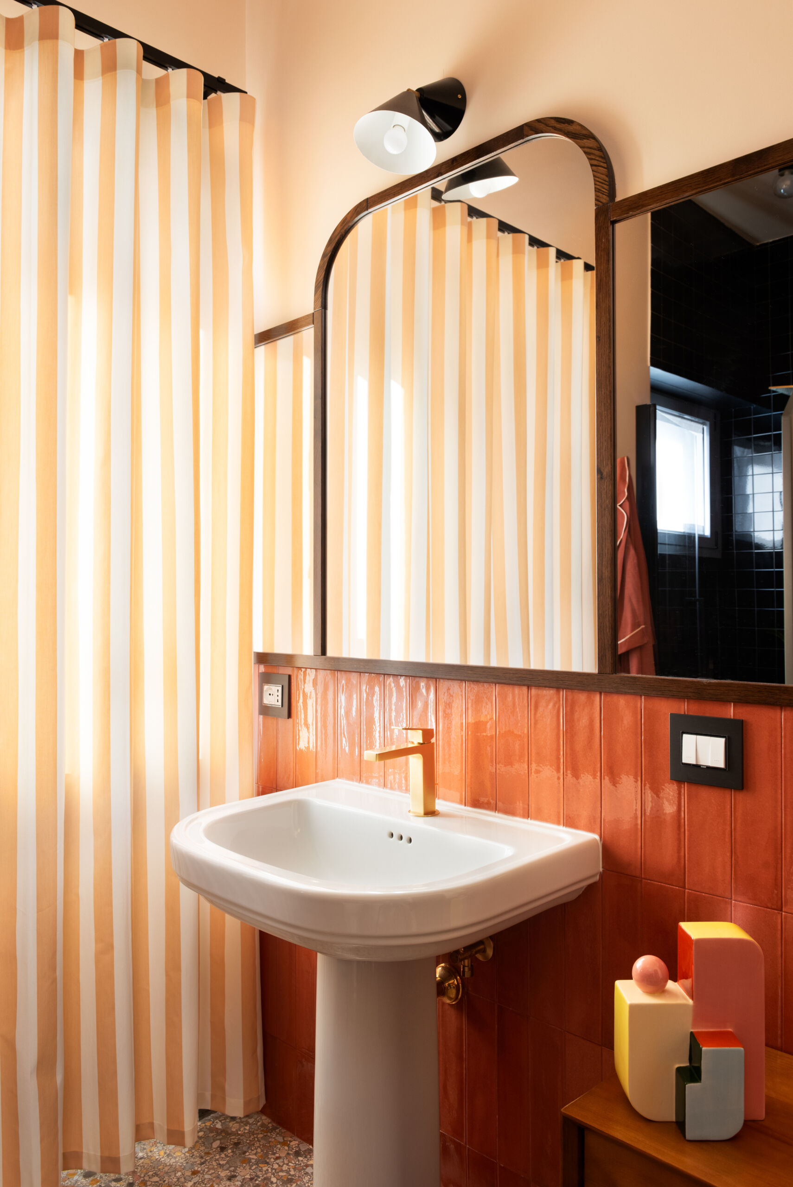
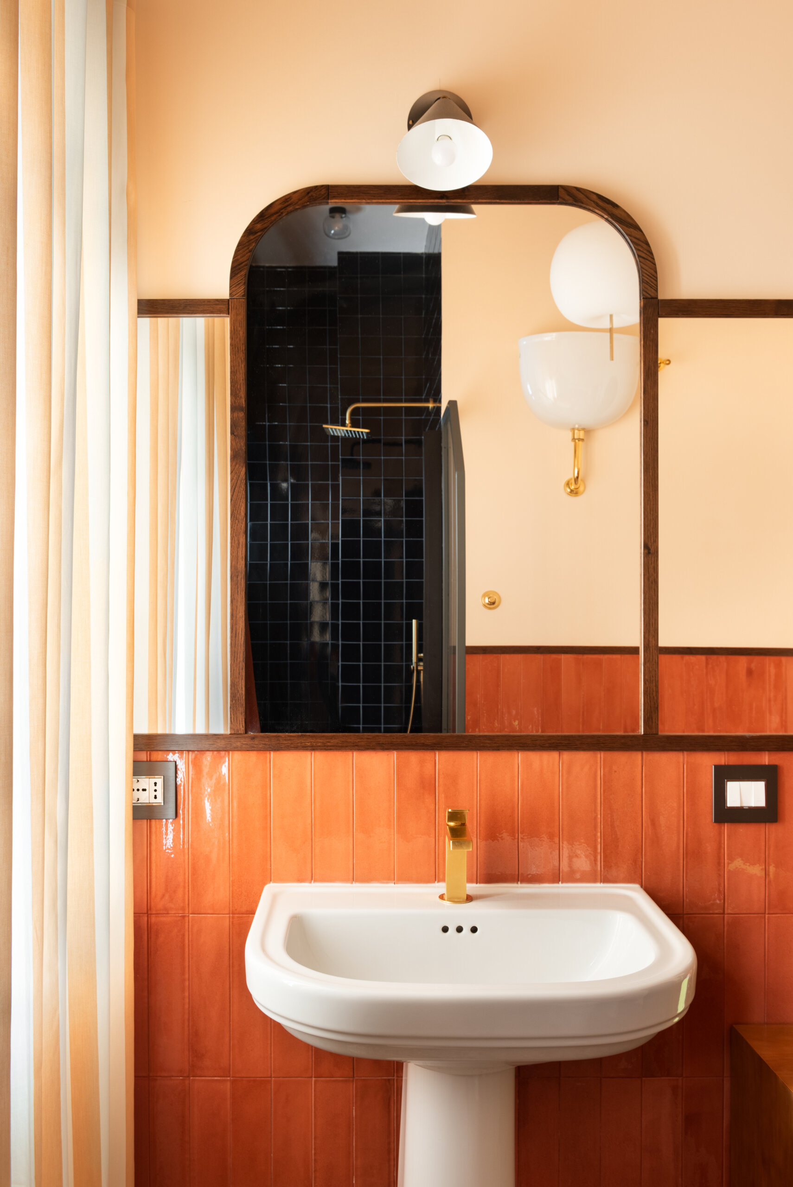
Rather than overwrite the home’s identity, 02A listened closely to what was already there. Their interventions, precise, sculptural, and deeply respectful, have tuned the space with elegance. The result is a home that doesn’t chase attention, but earns it through clarity, restraint, and quiet beauty.