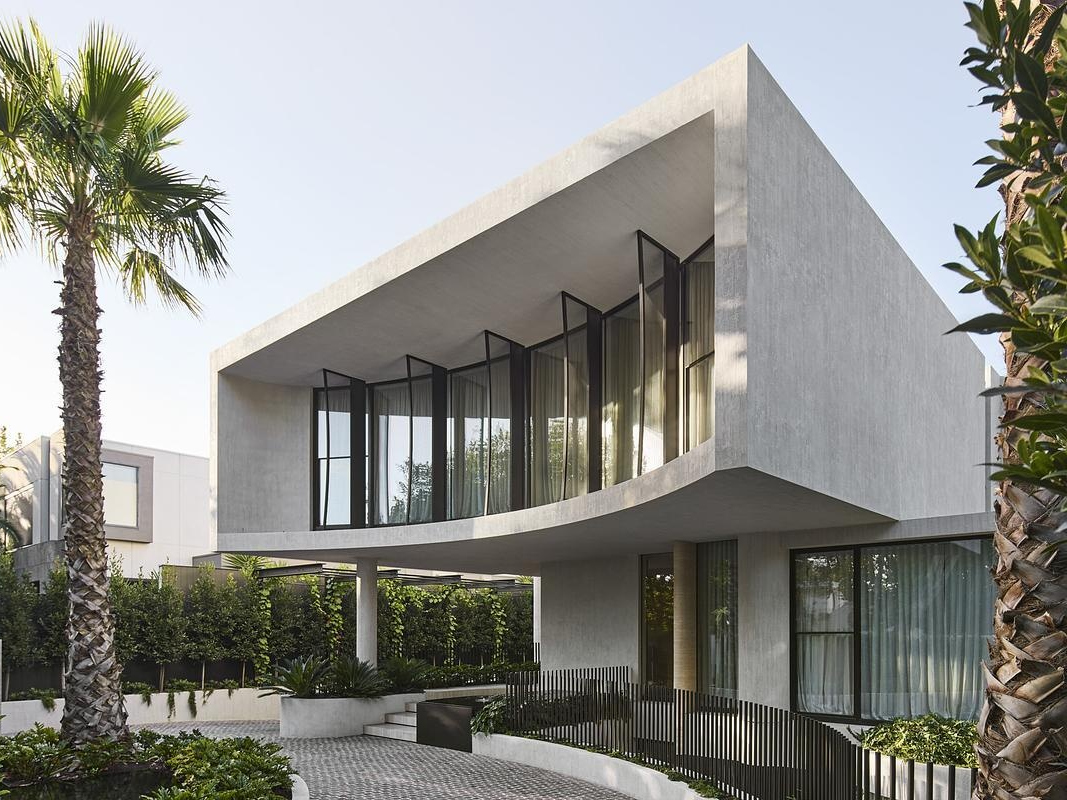
Brighton Sands is a four-storey family home in Melbourne designed by mckimm, blending inspiration from the LA hills with a distinctly Australian sense of place. Defined by sculptural architecture, natural materials, and a seamless connection to the outdoors, the residence offers a tranquil retreat grounded in light, texture, and flow. It’s a considered balance of form and function, where luxury is quiet, and every detail enhances daily life.
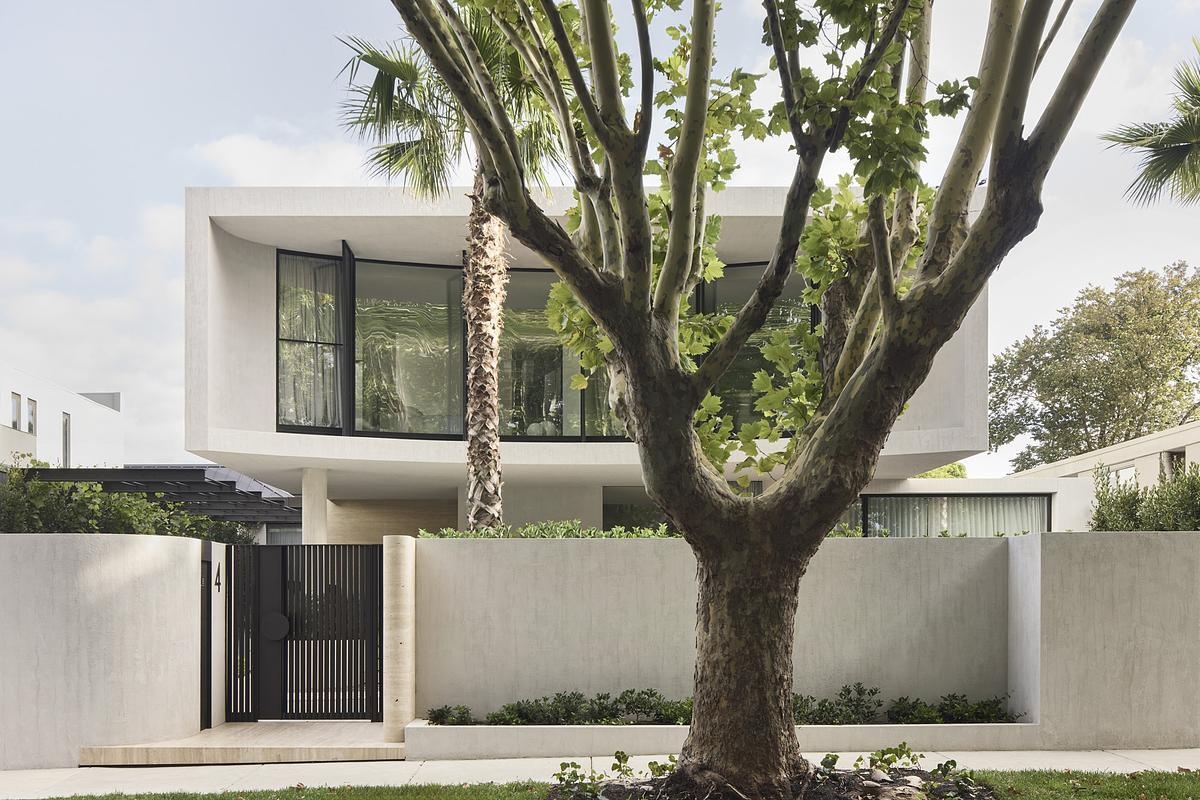
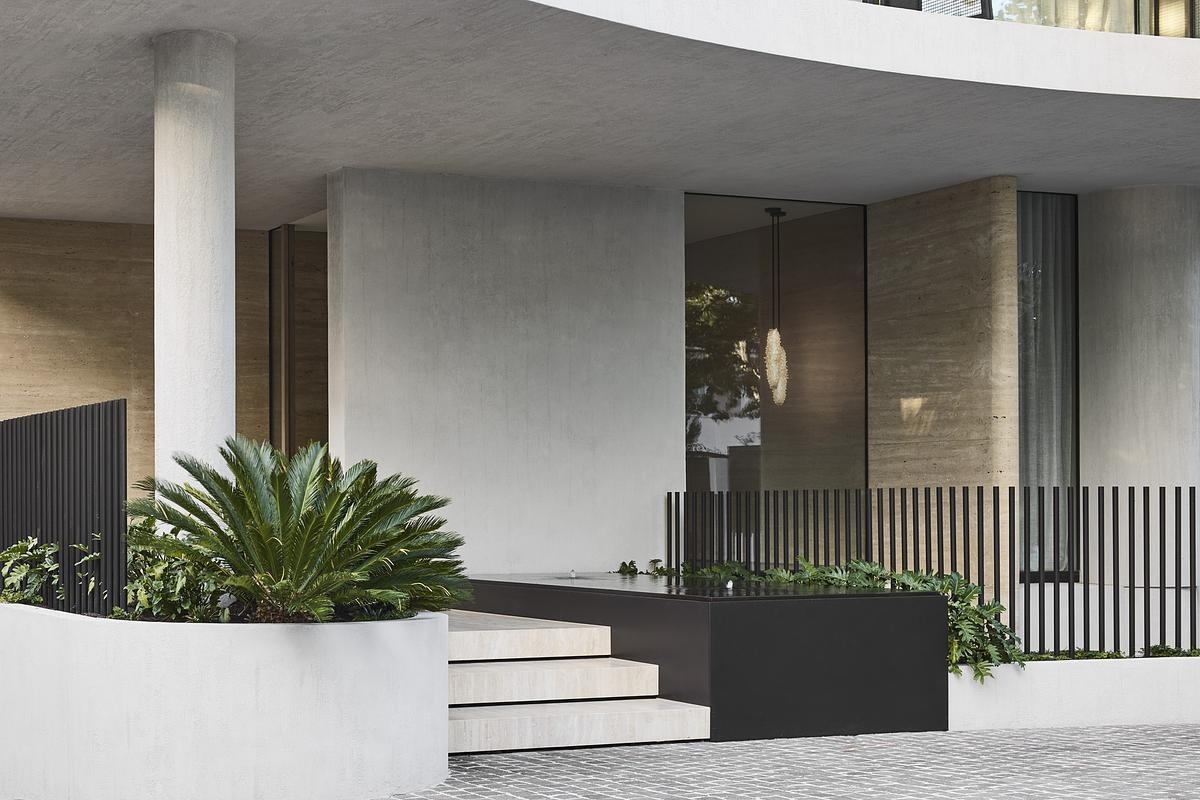
The exterior of Brighton Sands balances bold form with organic texture. Natural rock cladding, curved volumes, and a soft neutral palette give the home a grounded presence. Expansive glazing and clean lines create a contemporary silhouette that feels both sculptural and serene.
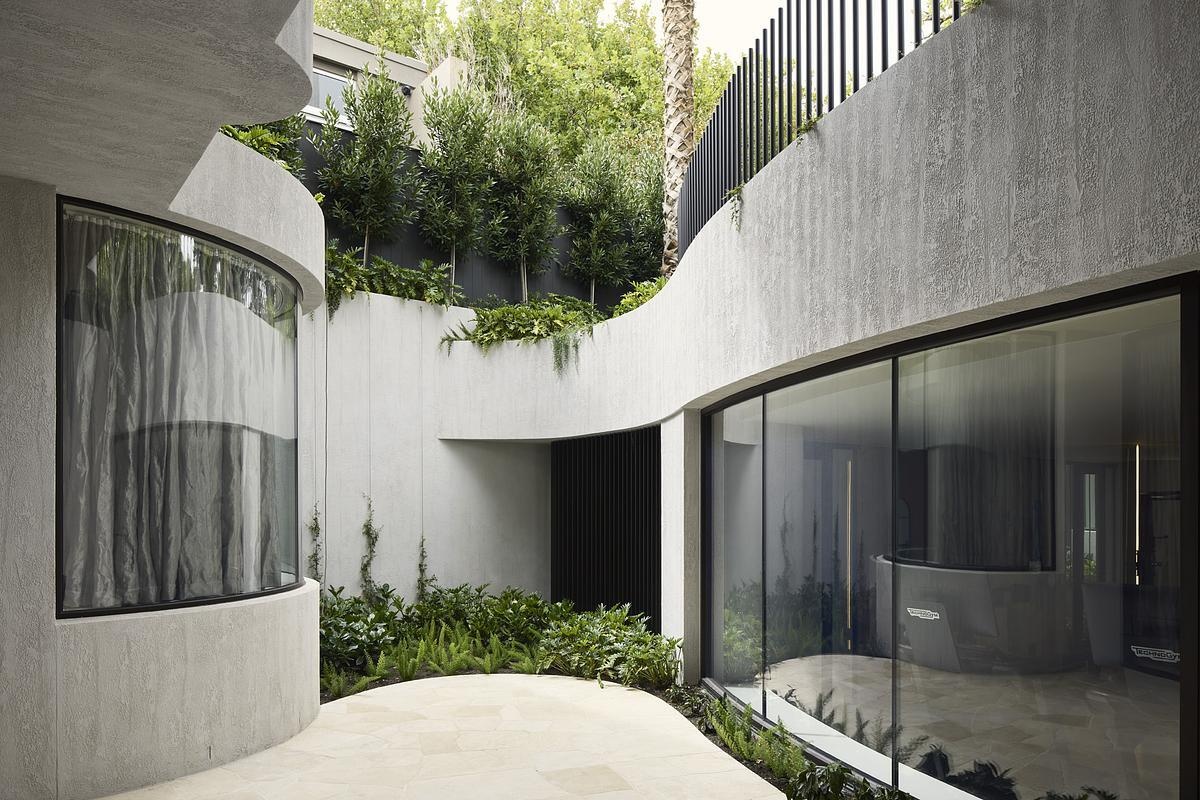
From the first glance, the home invites calm. Water features appear throughout the landscape, softening transitions between zones and establishing a meditative quality that reflects the project’s peaceful intentions.
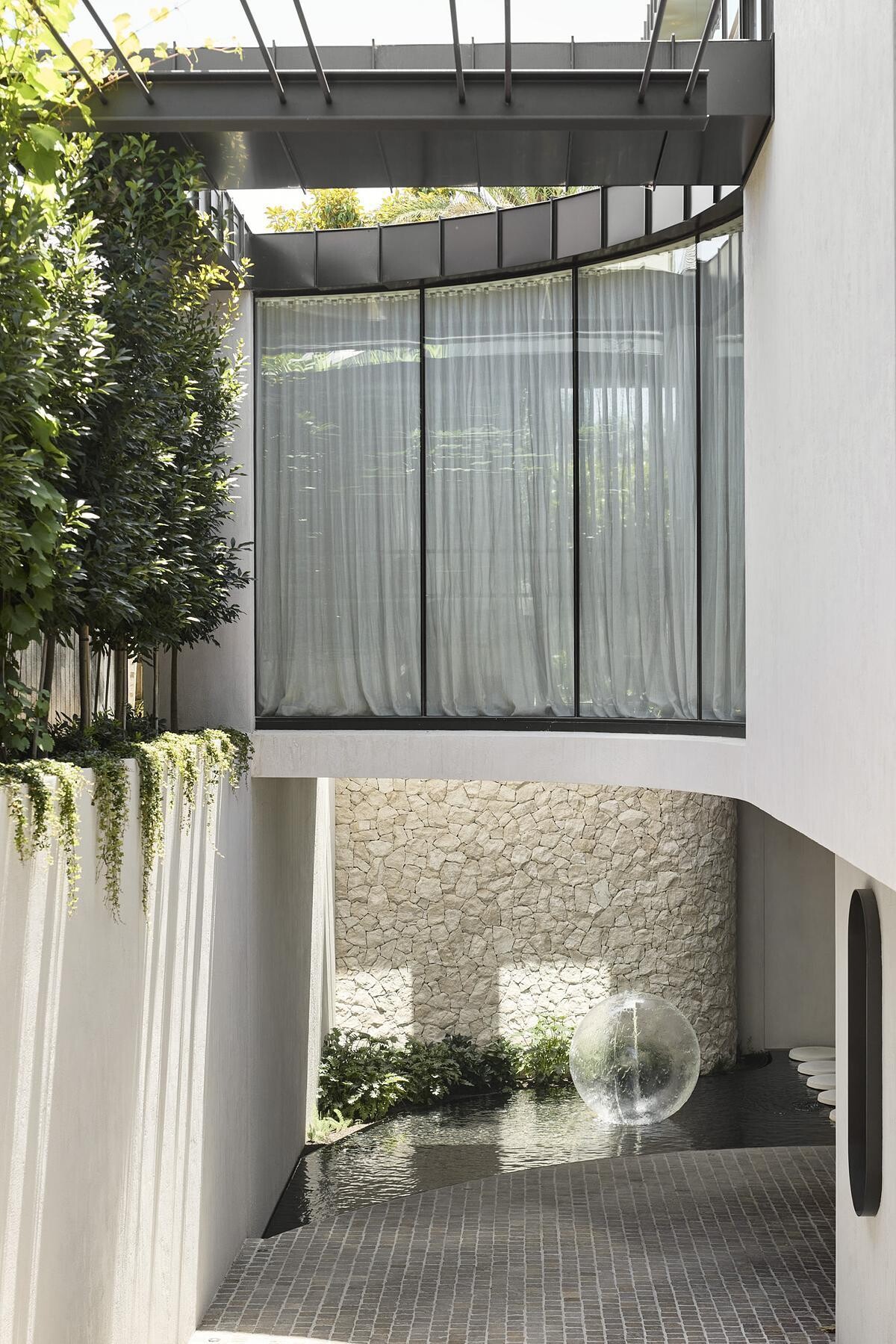
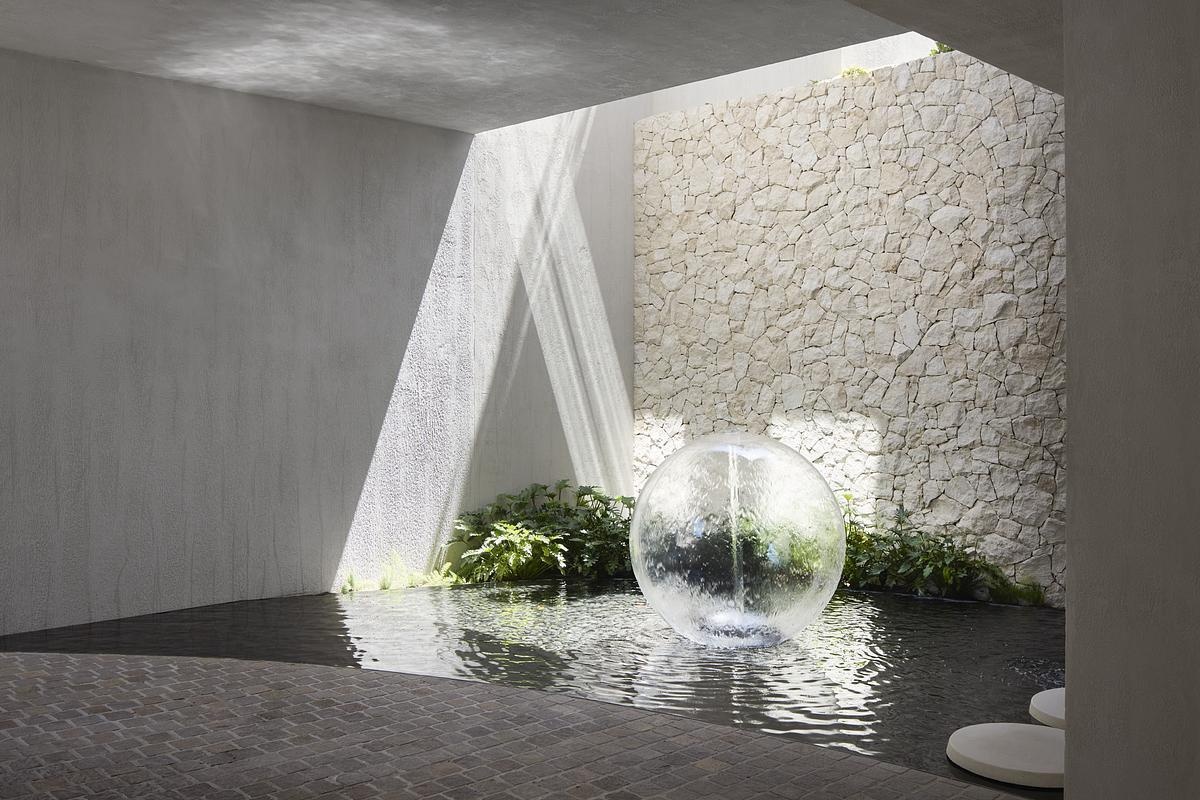
A micro-cement infinity pool glimmers just beyond the patio, visually extending the home’s serene interiors into the lush garden designed by Jack Merlo. Patterned paving and feature rock cladding frame the pool area, where indoor-outdoor living is experienced at its most luxurious.
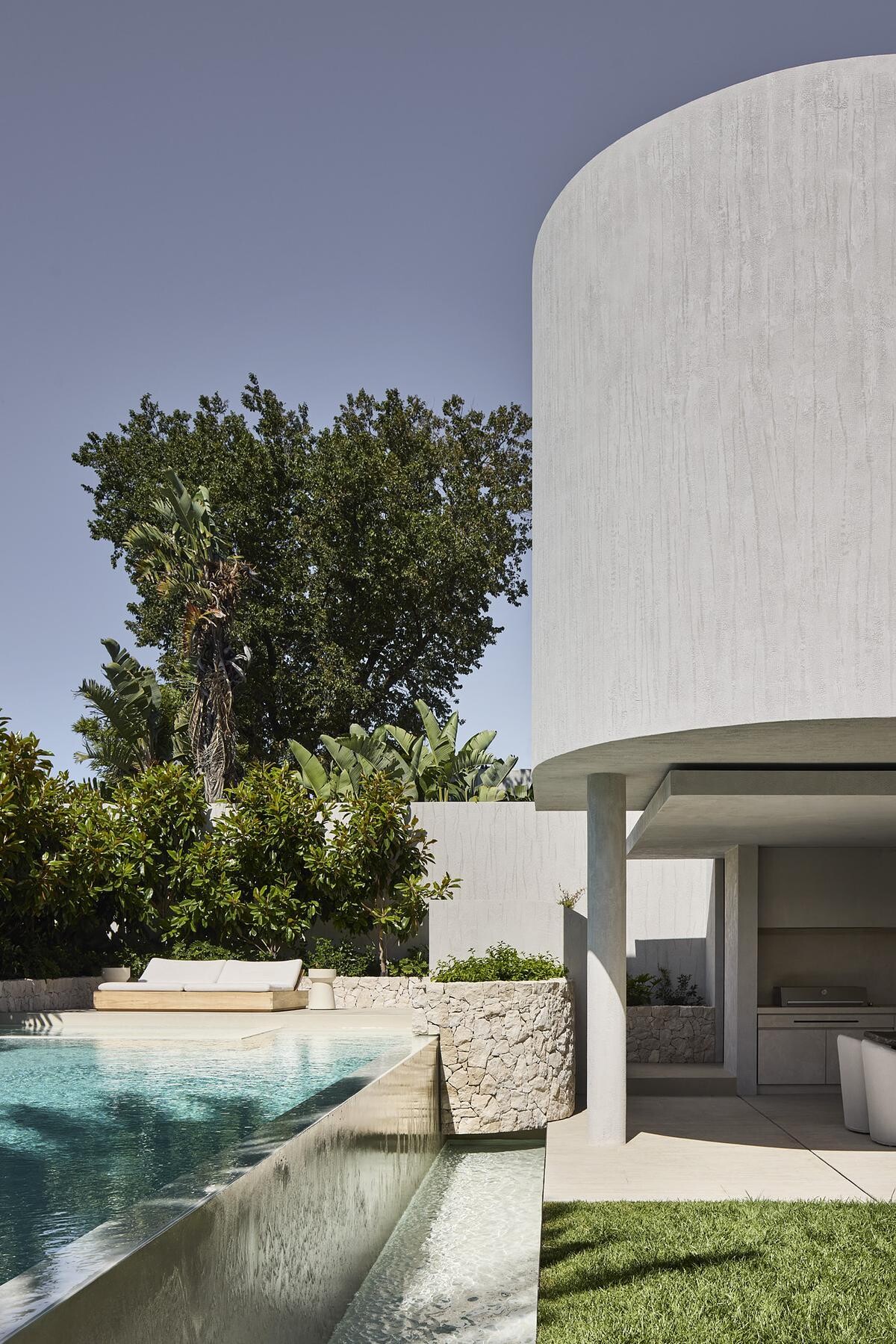
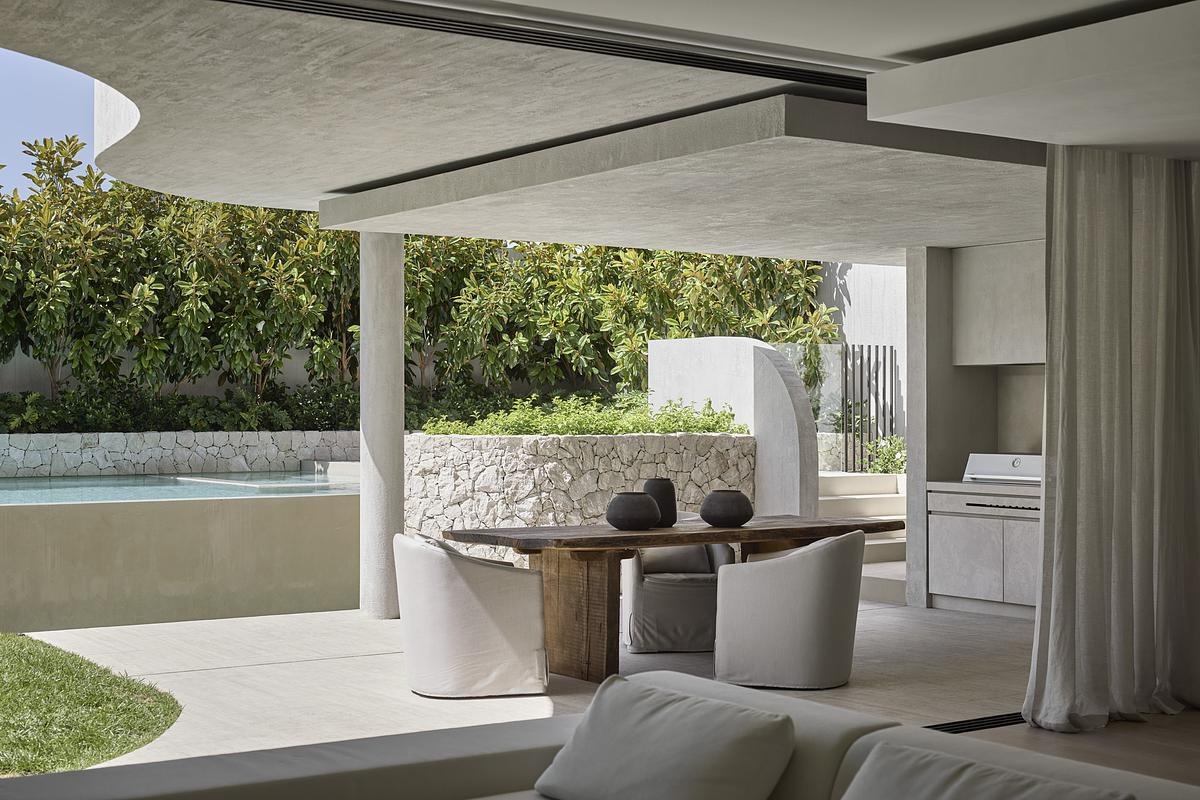
Soft natural light pours through sheer curtains into this serene, open-concept living space. The neutral palette of creamy whites and pale wood flooring creates a calming flow from the lounge to the dining nook, while curved architectural lines add a sculptural touch. Floor-to-ceiling glass blurs the boundary between indoors and out, offering a peaceful view of lush greenery and pool.
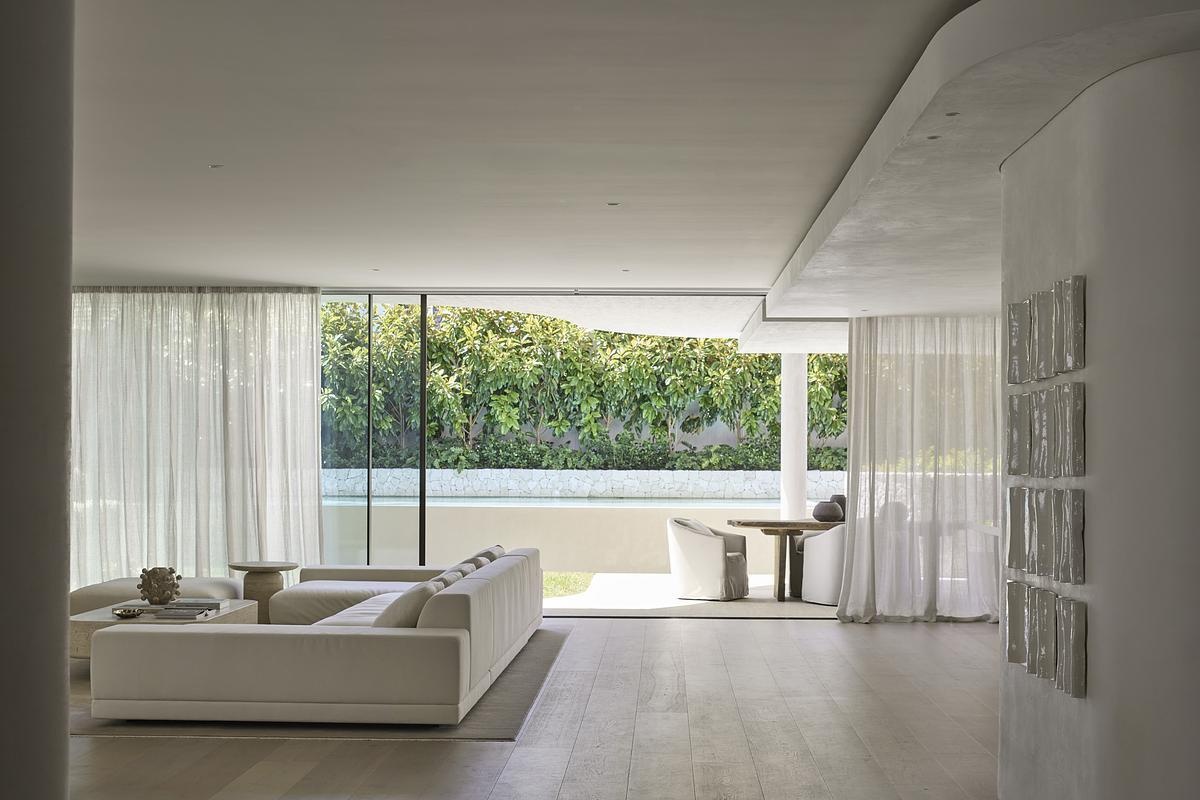
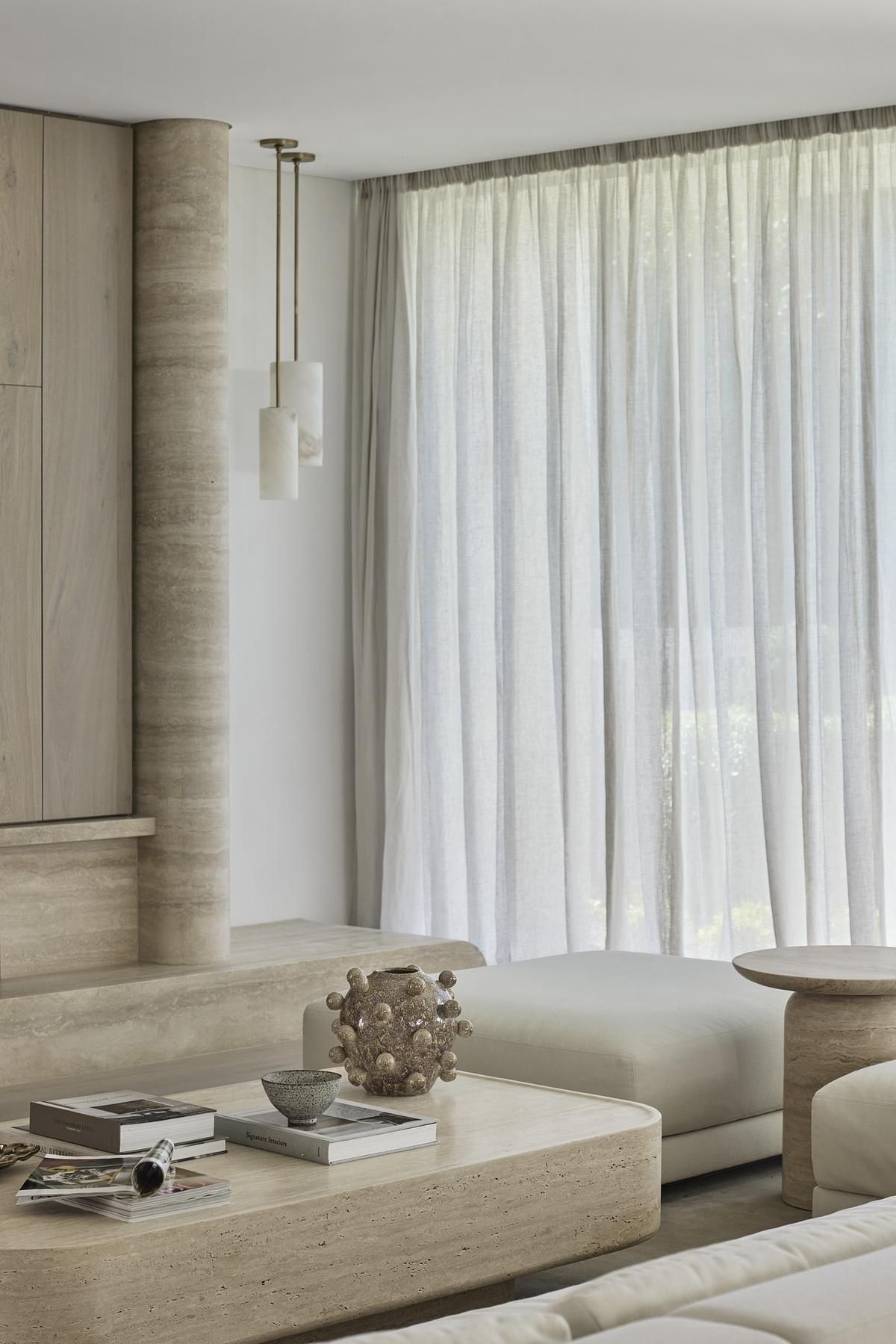
In a secondary living room, plush textures and sculptural forms shape this softly lit lounge, where curved seating invites relaxed conversation. A layered chandelier catches light through creamy drapes, while stone tables and a shag rug add warmth. Nearby, a sleek black fireplace with nearby wood storage brings rustic charm.
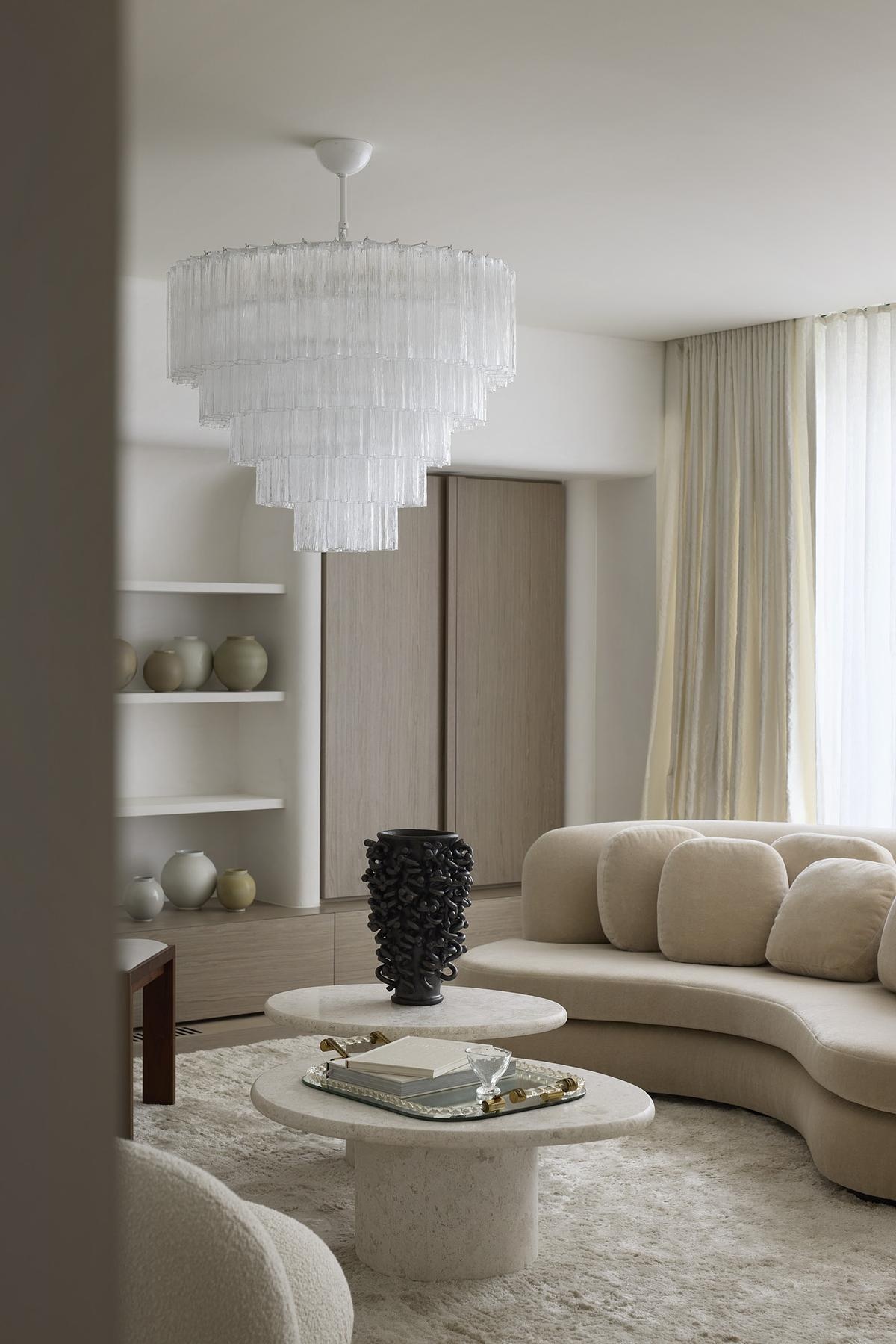
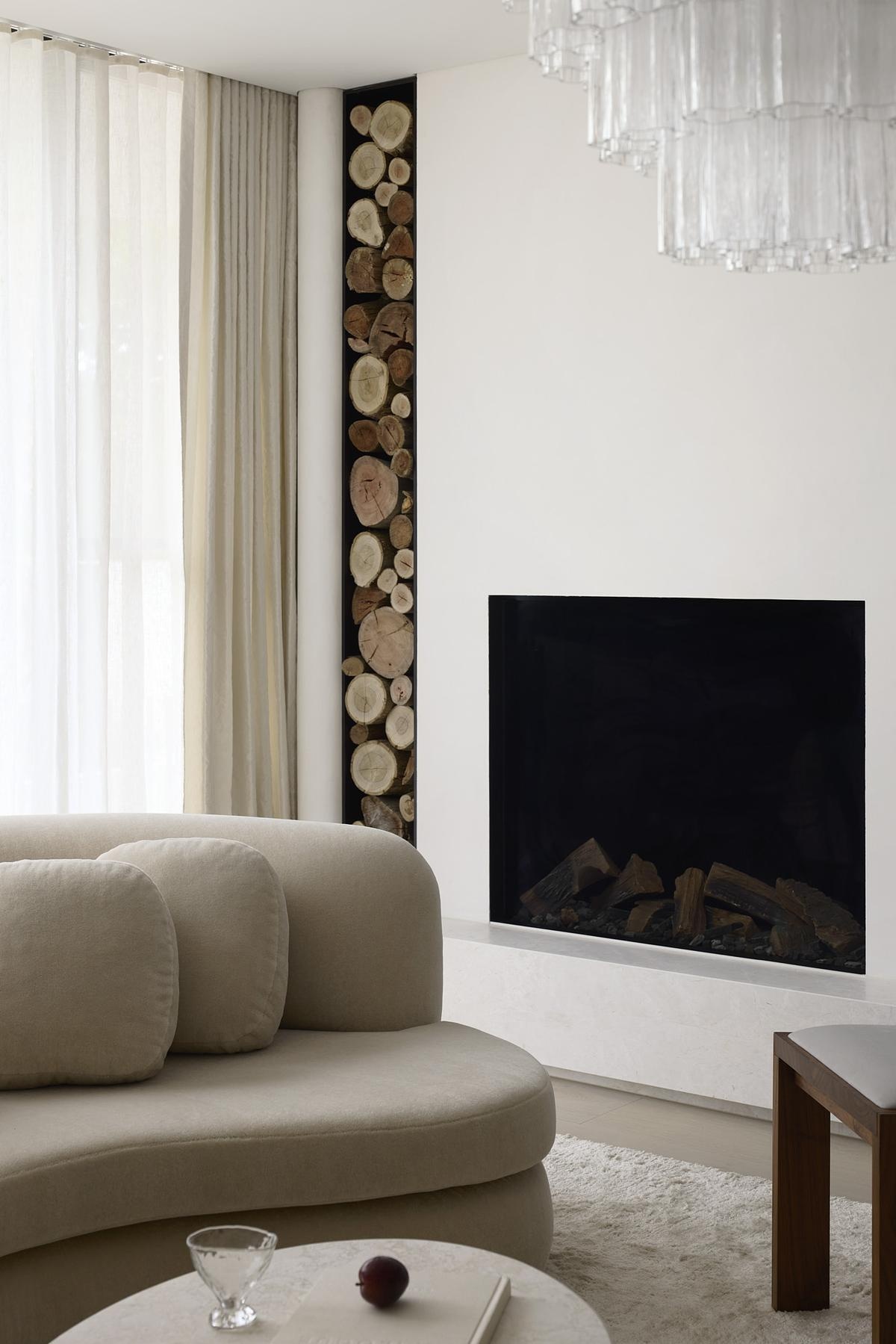
The dining area is an elegant interplay of curves, light, and texture. A sculptural oval table anchors the space, its soft edges echoed by rounded walls and sheer curtains that diffuse natural light. Overhead, a cluster of delicate glass pendants adds visual rhythm without overwhelming the calm atmosphere.
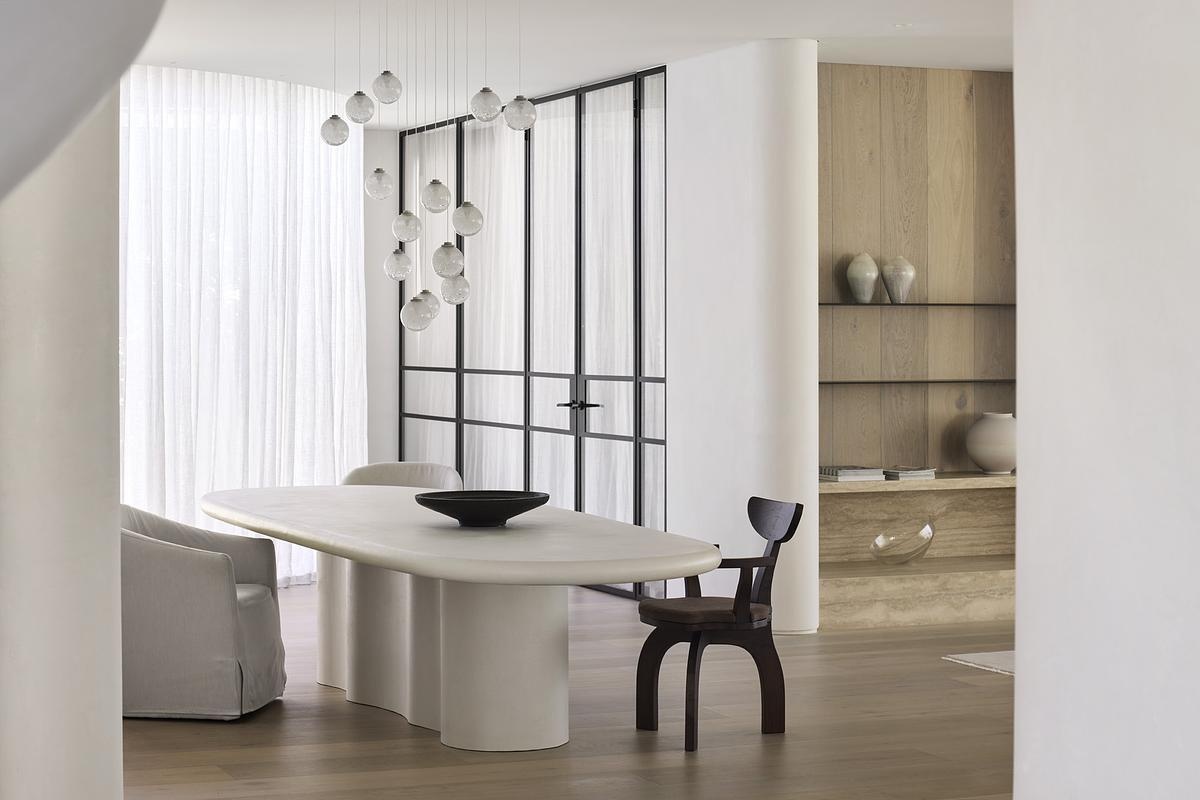
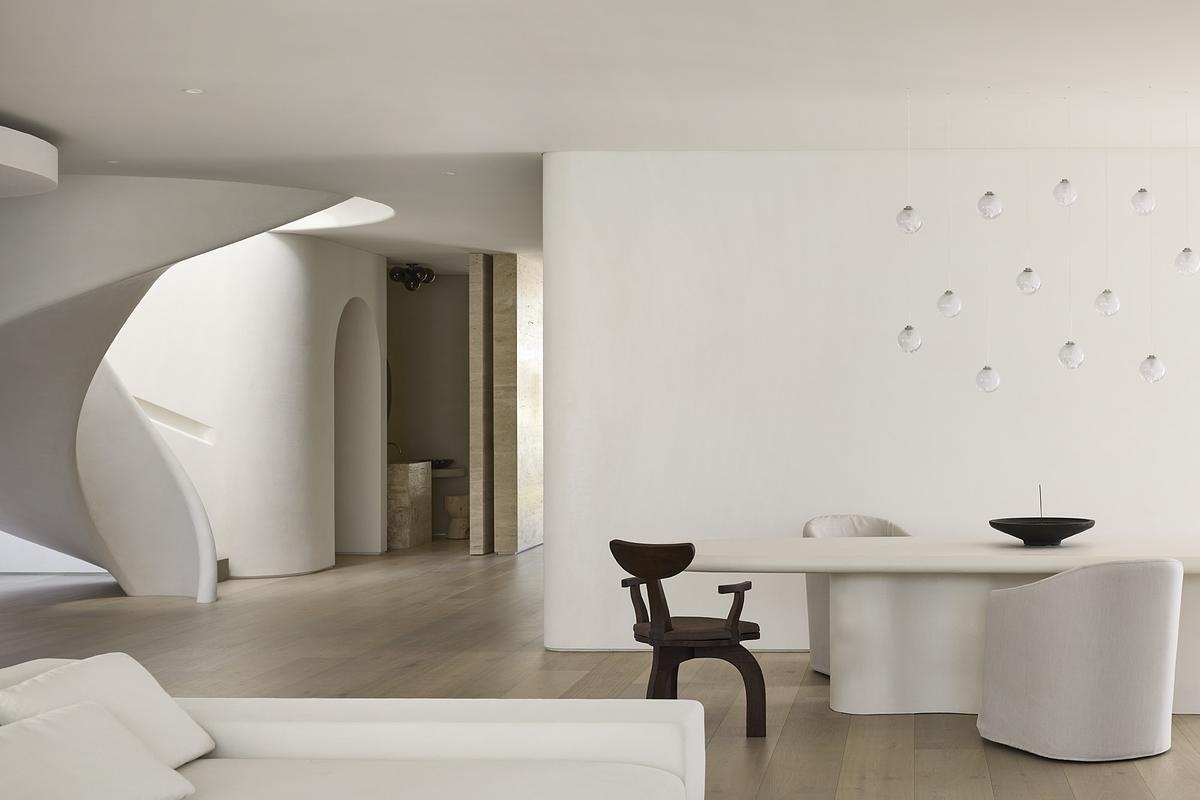
The kitchen is defined by its sculptural stone island with a soft, curved edge that echoes the home’s organic architecture. Pale timber cabinetry provides a quiet, textural backdrop, while a large picture window brings in filtered natural light and a moment of greenery into the space. A sleek pendant light and concealed appliances keep the visual language clean and contemporary.
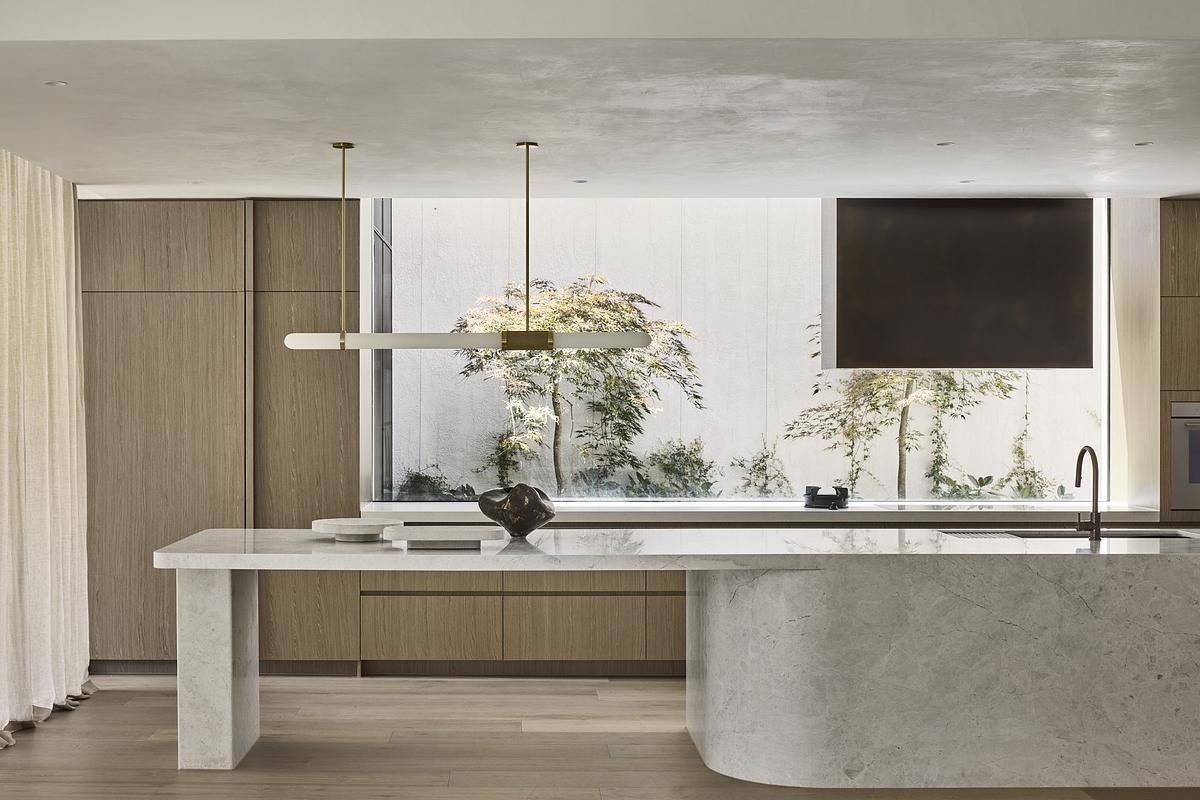
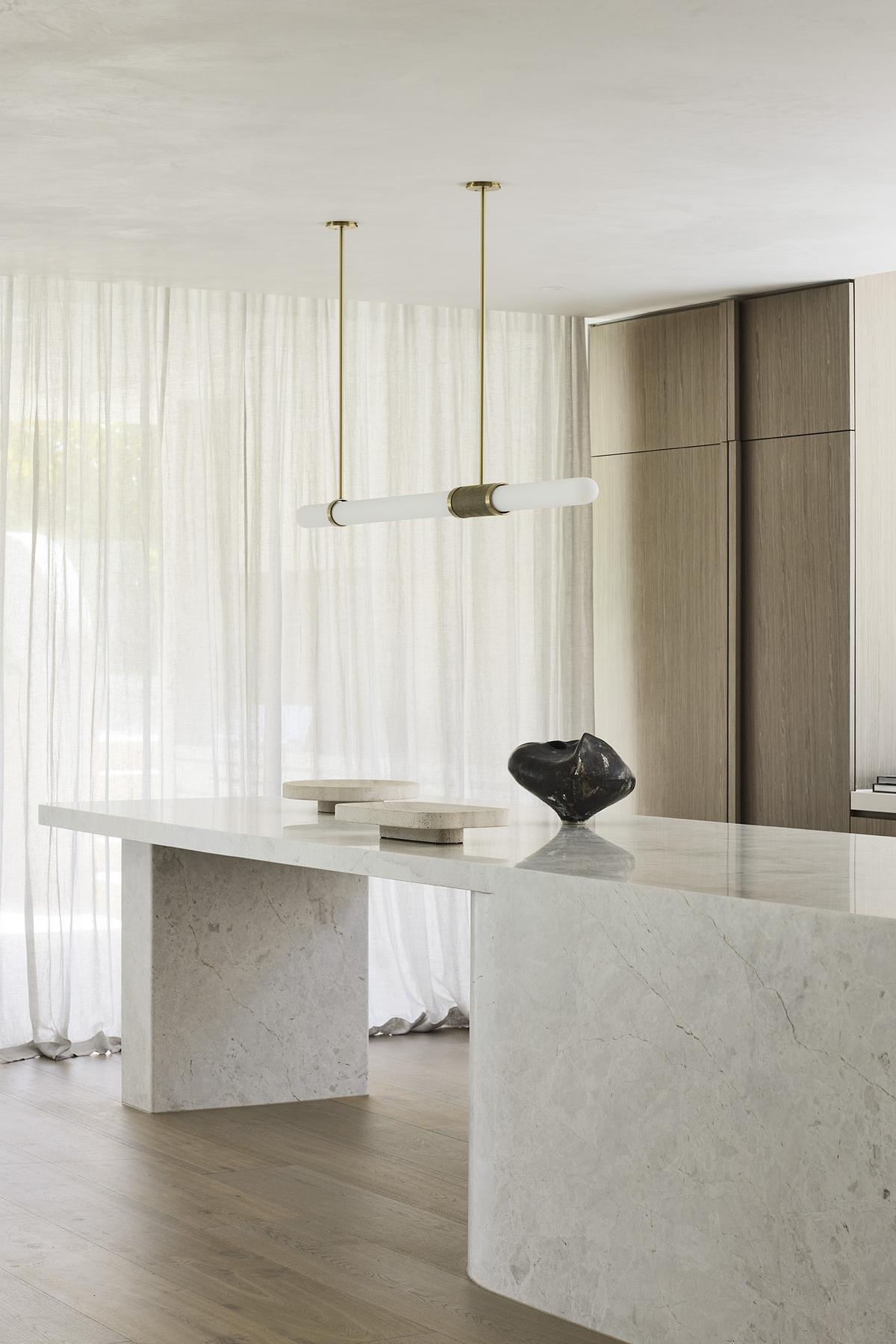
Molded from polished plaster, the spiral staircase serves as the sculptural centerpiece of the home’s vertical circulation. Wrapping fluidly between levels, it becomes a tactile expression of movement and form, anchored by a skylit built-in lounge and bar below.
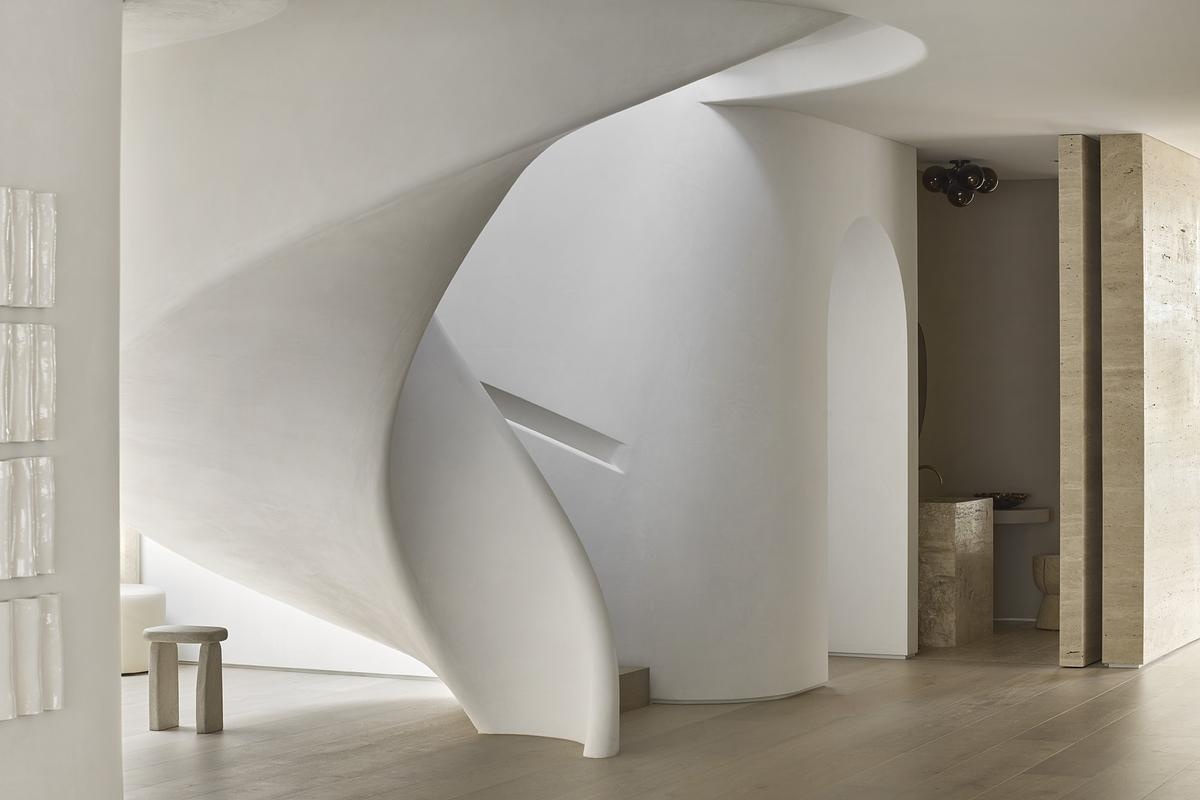
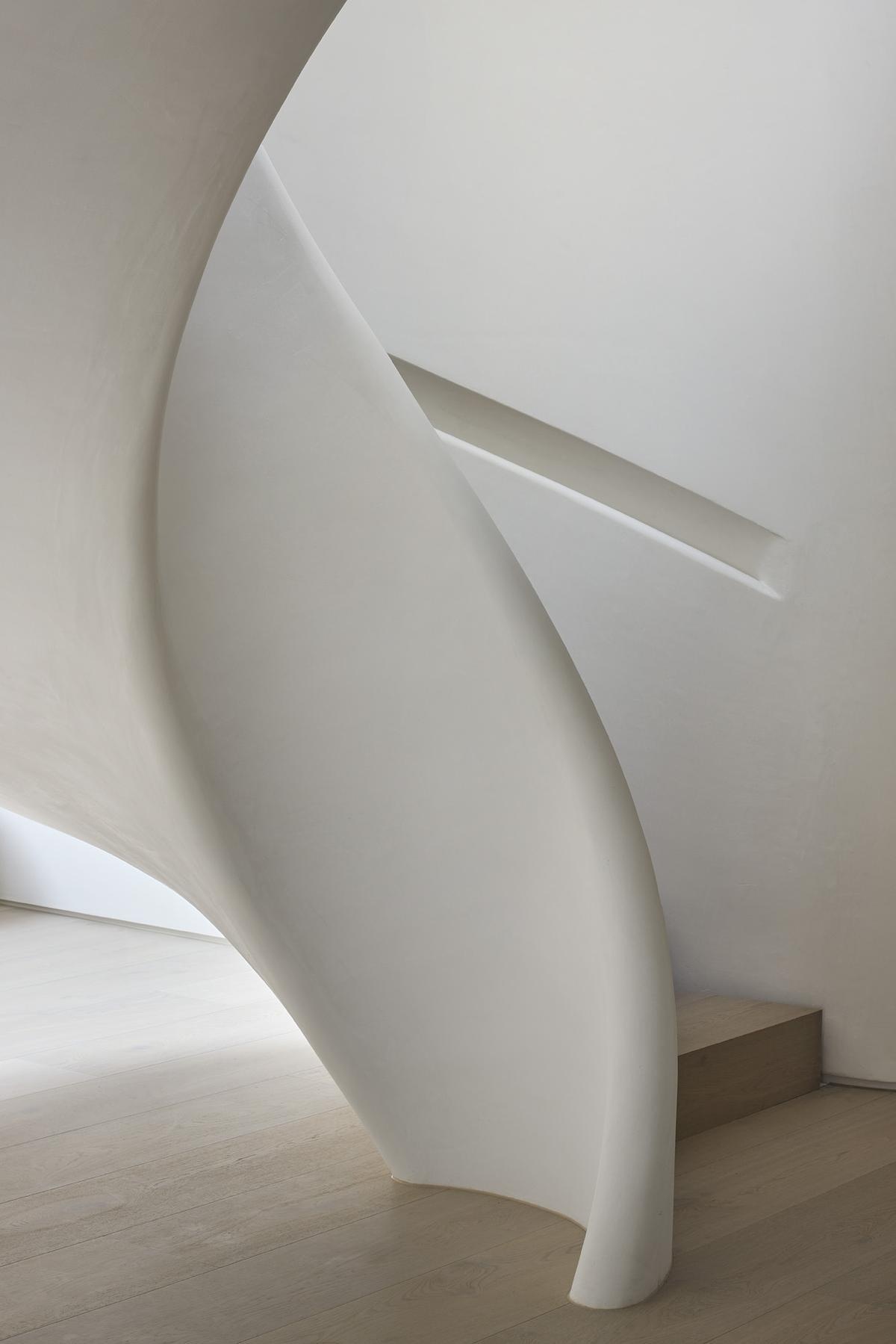
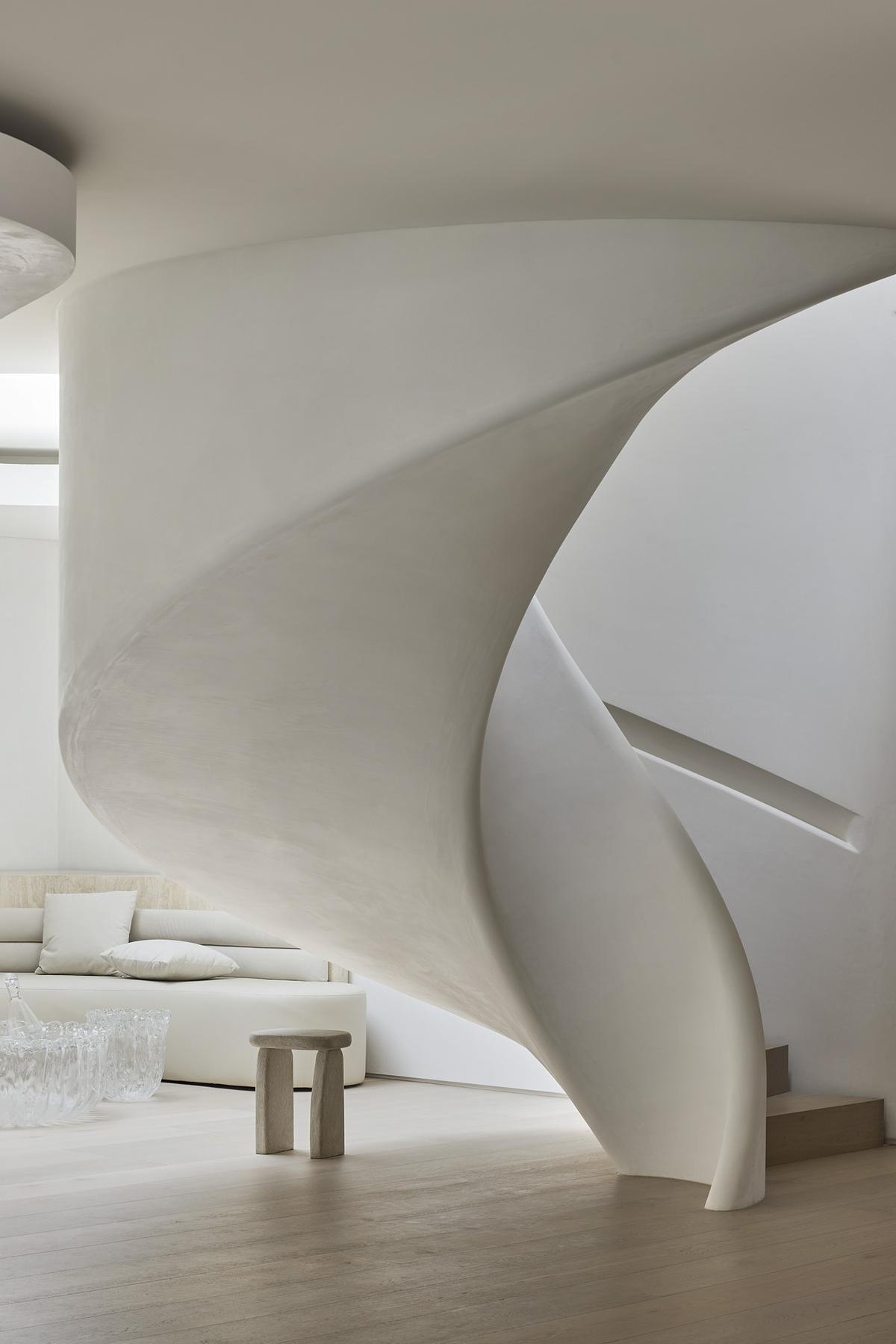
Below the spiral stairs, a secondary lounge and bar area features curved built-in seating and soft overhead light, creating a moment of architectural intimacy. Rippled bronze glass doors and vintage French brass accents add a glamorous edge to the cocktail bar nearby.
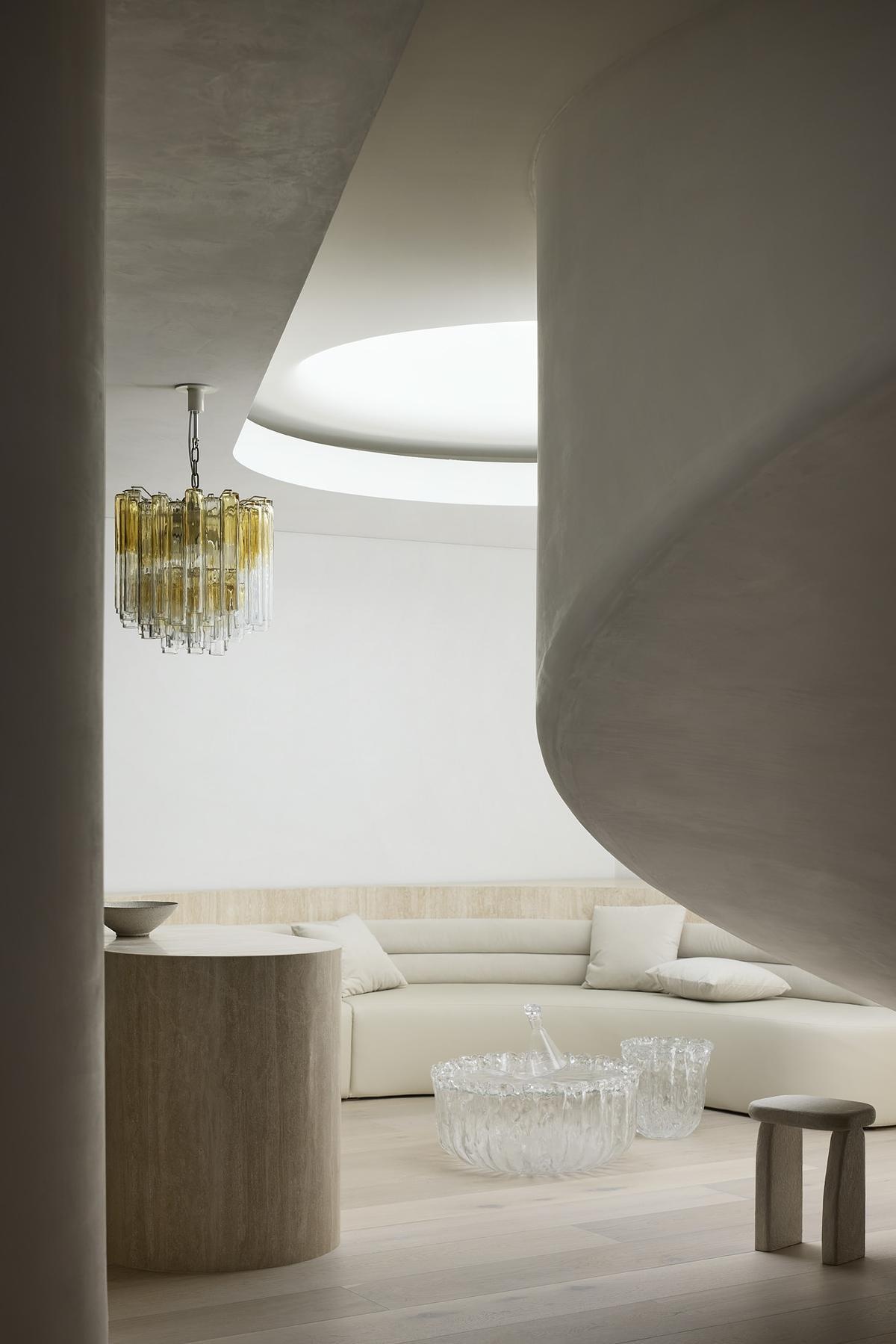
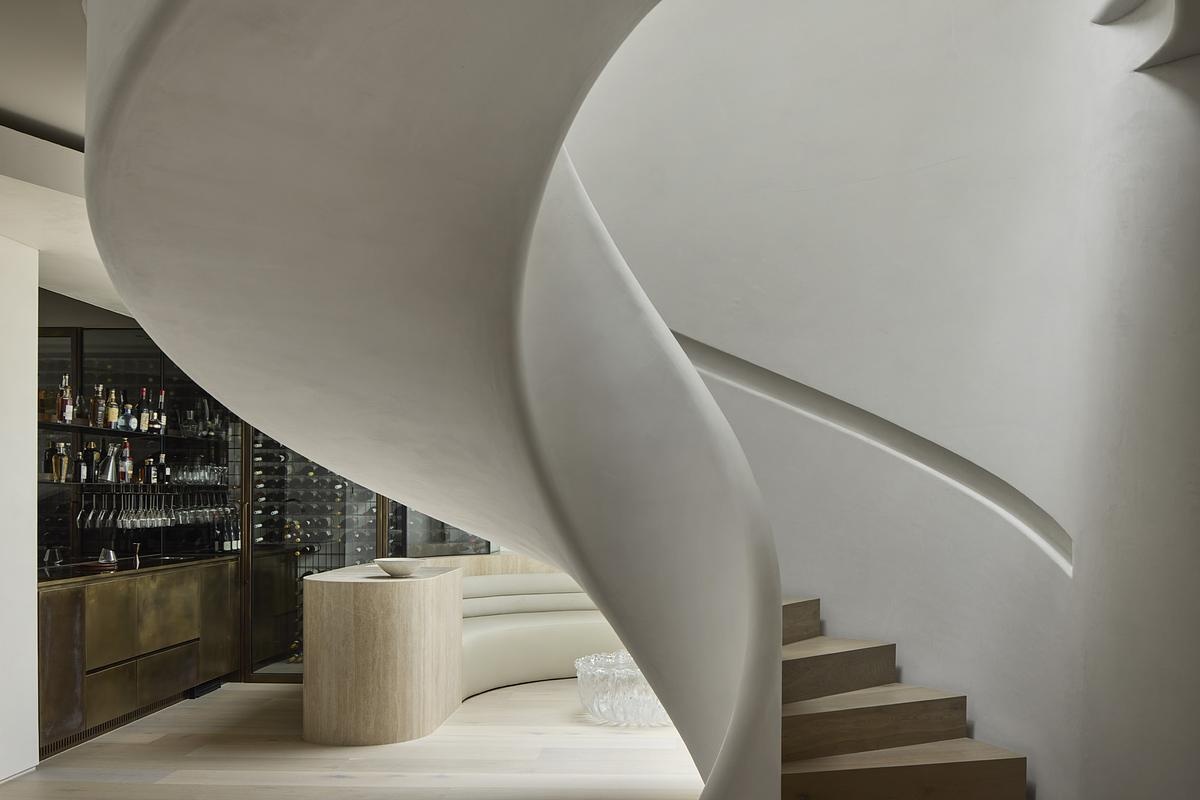
The primary suite evokes soft escape, with sandy tones, travertine finishes, and iconic furnishings like the Eames Lounge Chair. A fireplace and walk-in robe complete the space, offering both connection and privacy.
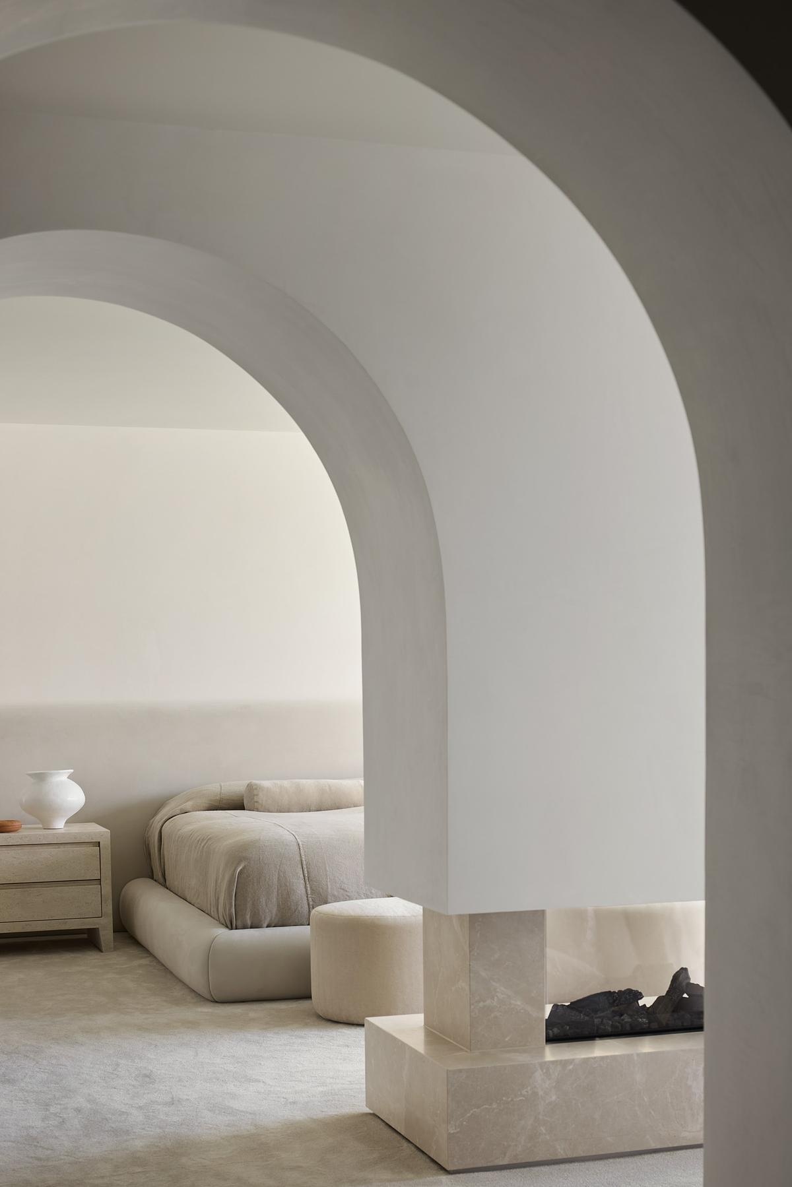
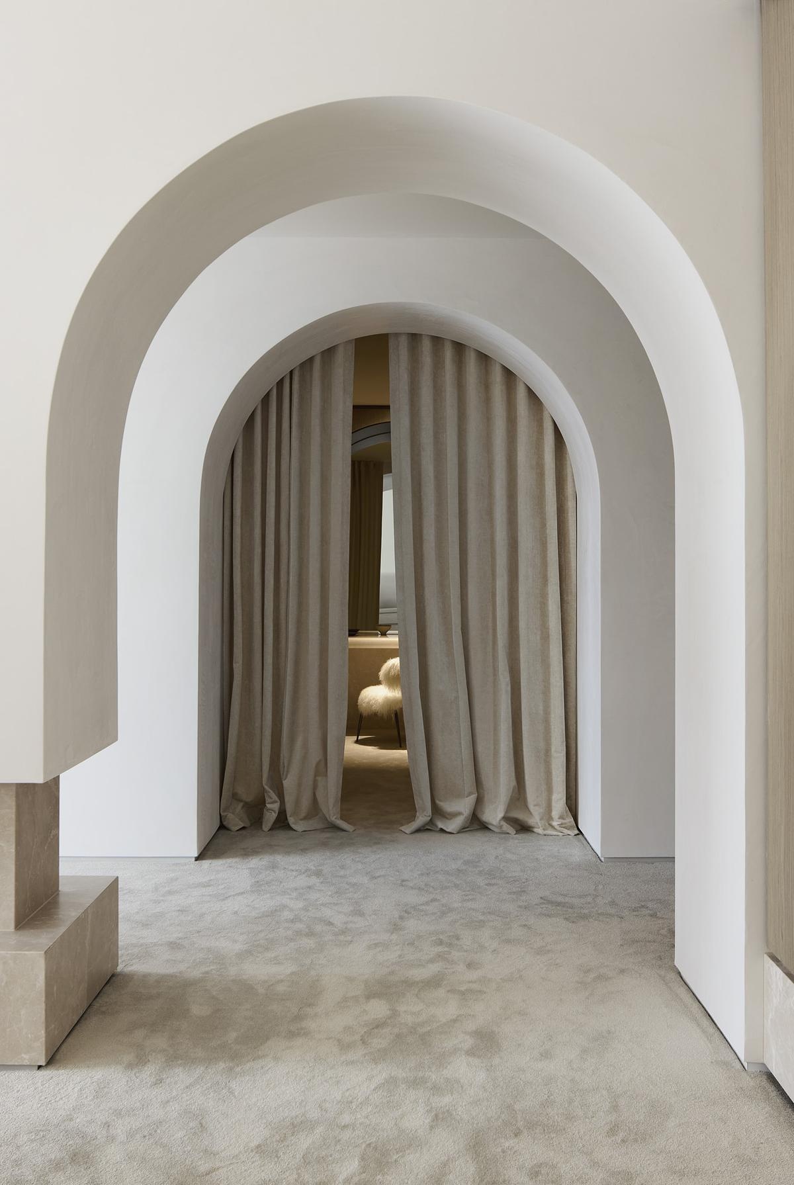
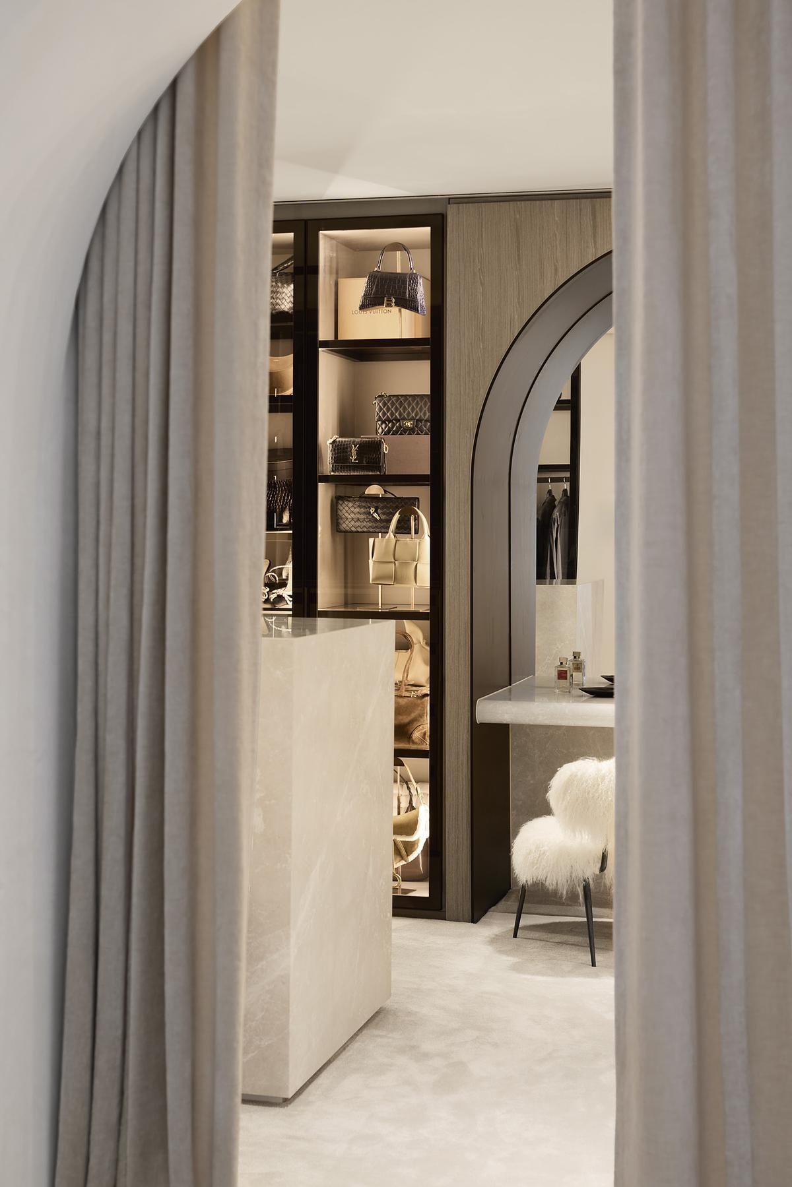
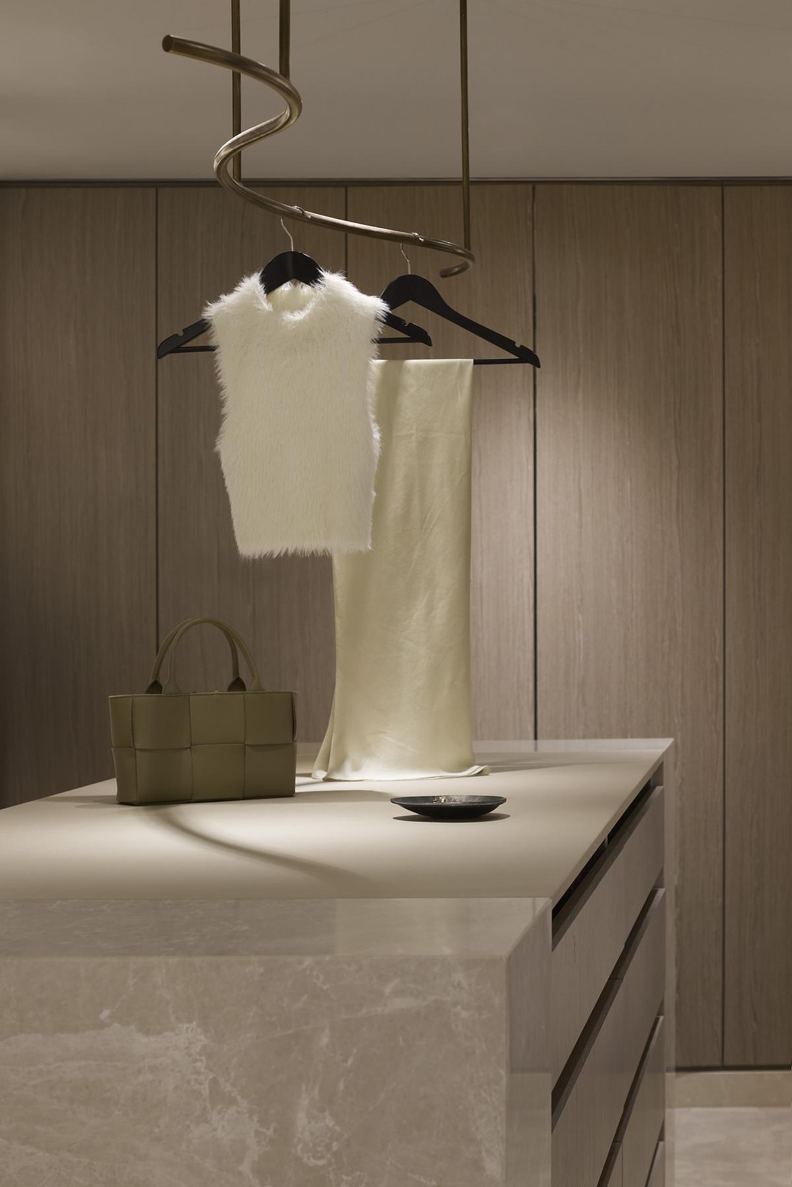
Cantilevering over the alfresco zone, the ensuite becomes part of the landscape. Textured materials and thoughtful sightlines reflect the home’s indoor-outdoor rhythm.
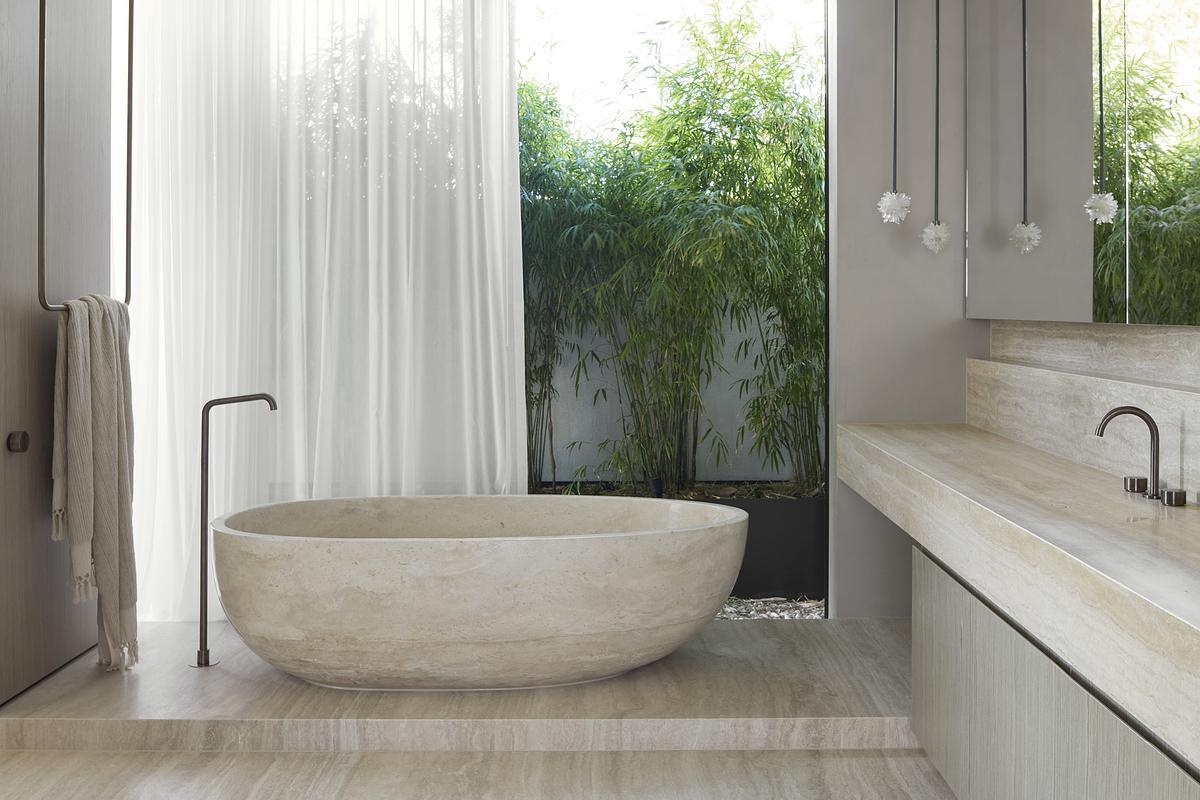
The powder room pairs striking materials with sculptural minimalism. A raw stone pedestal sink grounds the space with its natural texture, while soft, curved walls and warm gray tones create a calming cocoon. The smoky glass light fixture overhead adds a moody glow, and the irregular mirror shape brings a touch of whimsy.
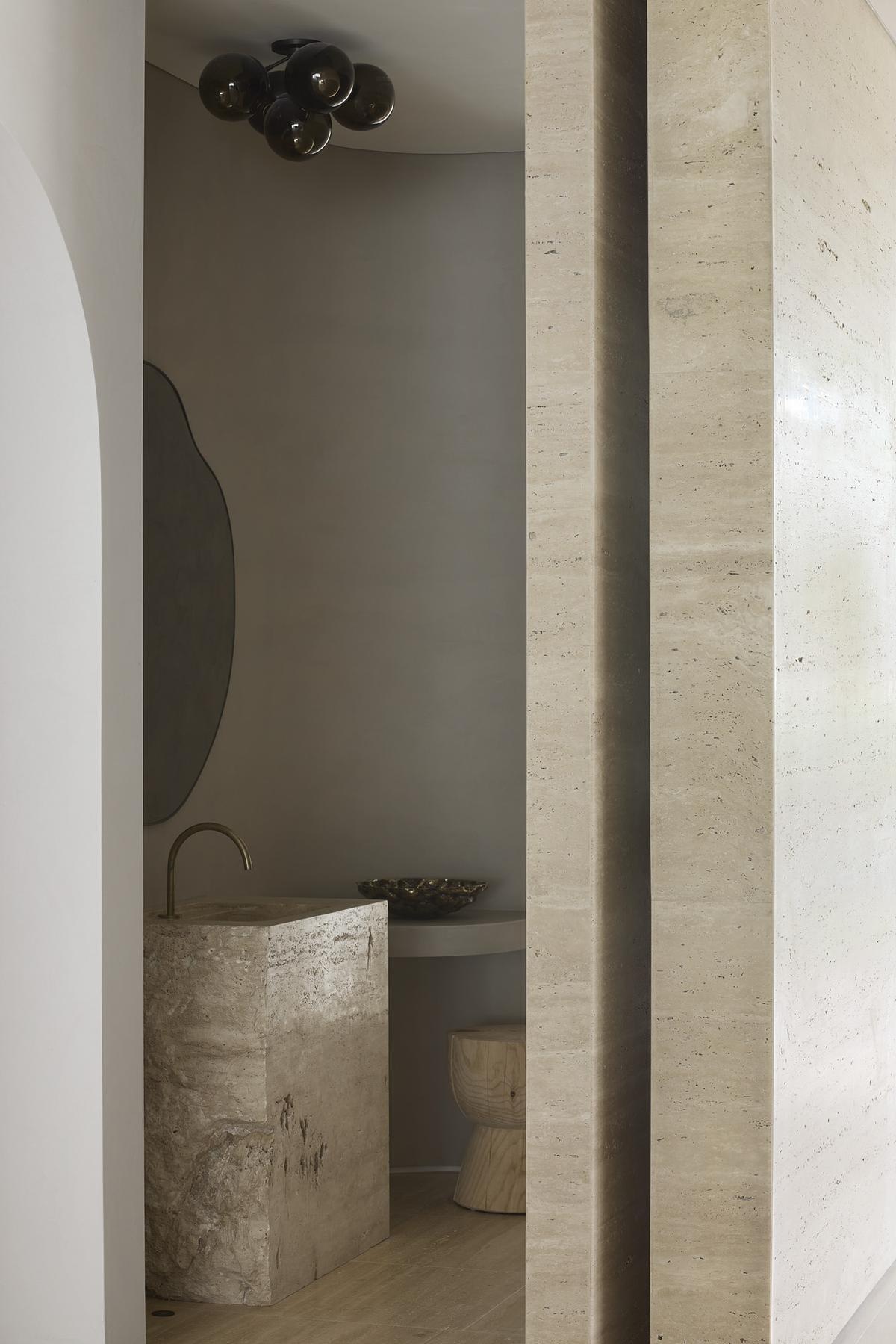
Soft light drifts through sheer curtains in the serene nursery, where gentle textures and rounded shapes create a calming atmosphere. The curved wooden crib brings warmth and stability, while cloud-like mobiles and a playful llama spark a quiet sense of magic.
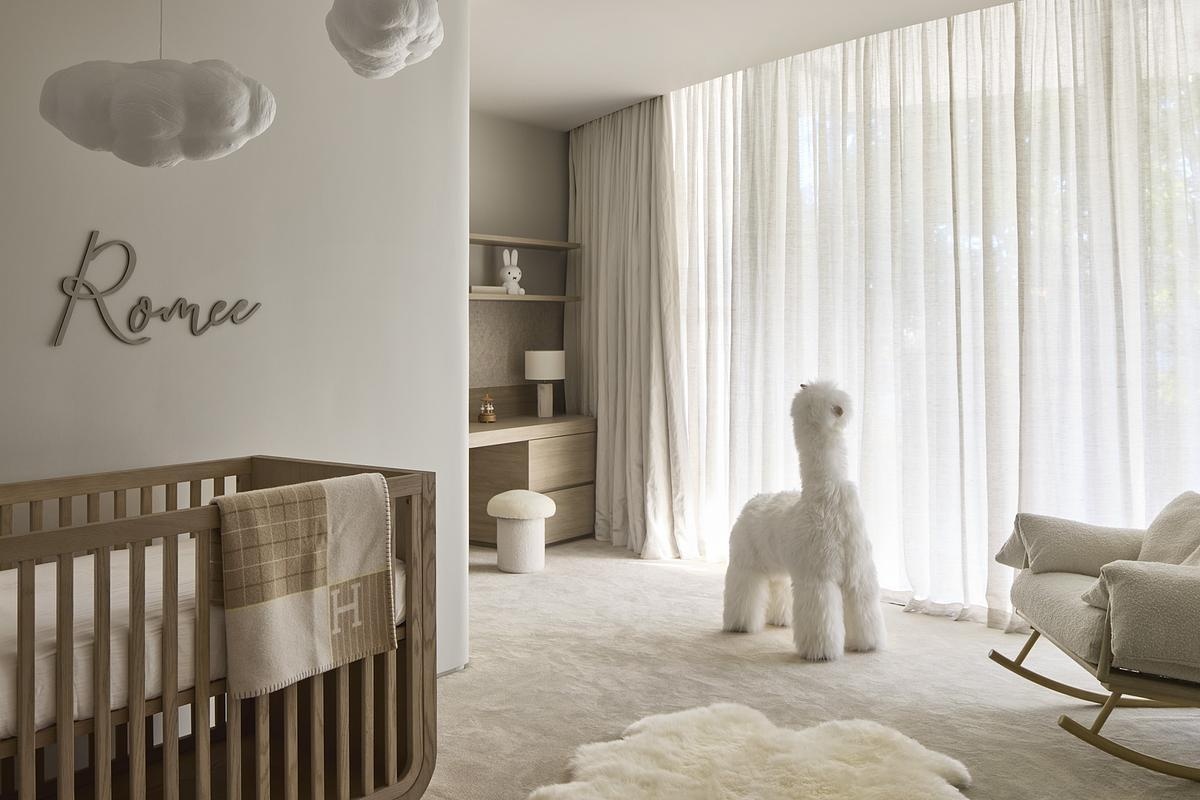
The garage feels more like a luxury showroom than a parking spot. Soft wood paneling lines the walls in gentle vertical slats, warmed by sleek bands of LED lighting that wrap the space in a futuristic glow. Circular light patterns on the ceiling draw attention to the centerpiece below, while polished concrete floors keep the mood clean and grounded.
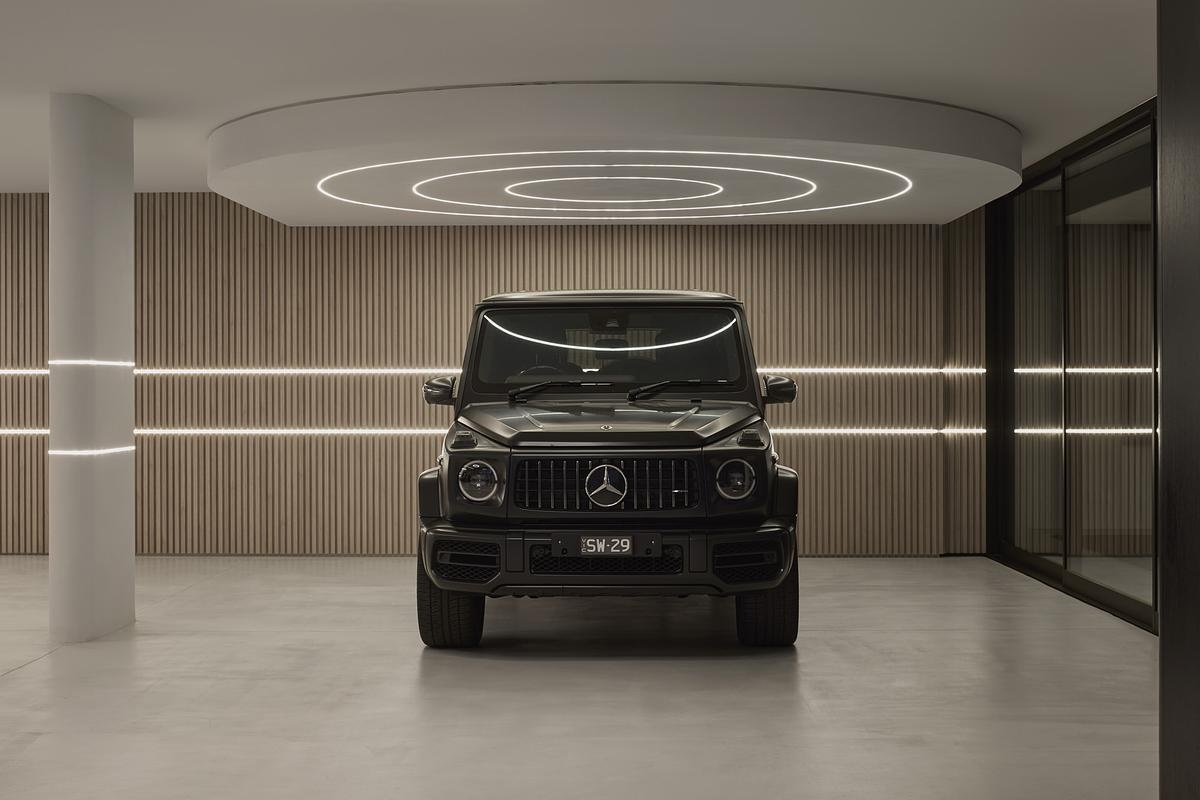
Located in the home’s wellness retreat, the gym includes Fysik equipment, a sauna, steam room, and ice bath.
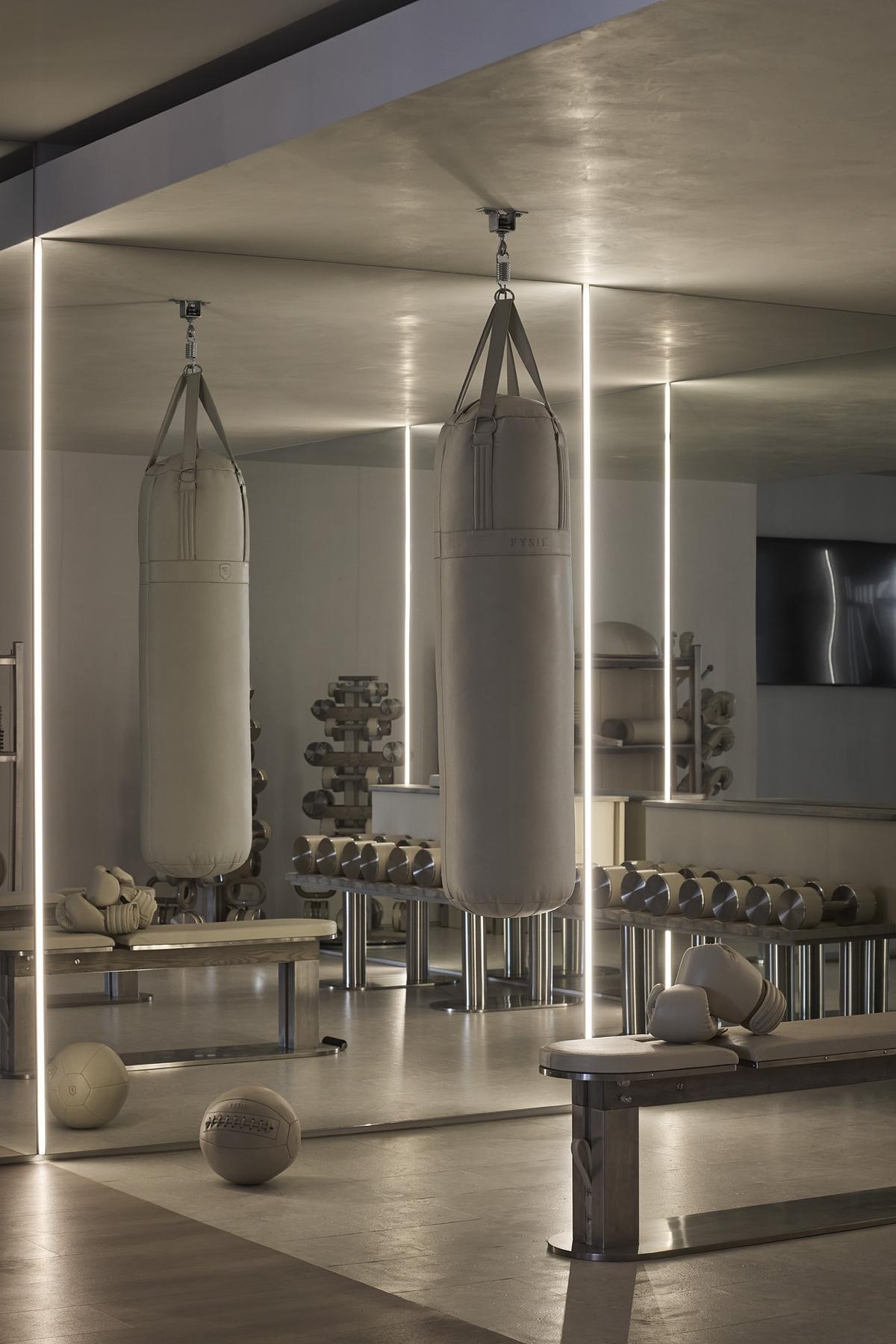
Tucked within the wellness level, this circular sitting area offers a moment of retreat. Floor-to-ceiling drapery creates a cocooning effect, enclosing the space in soft texture and warmth. Overhead, a skylight diffuses light gently into the center, while integrated LED lighting traces the perimeter for a subtle glow. Low, rounded seating with cylindrical cushions encourages relaxation, quiet reflection, or meditation.
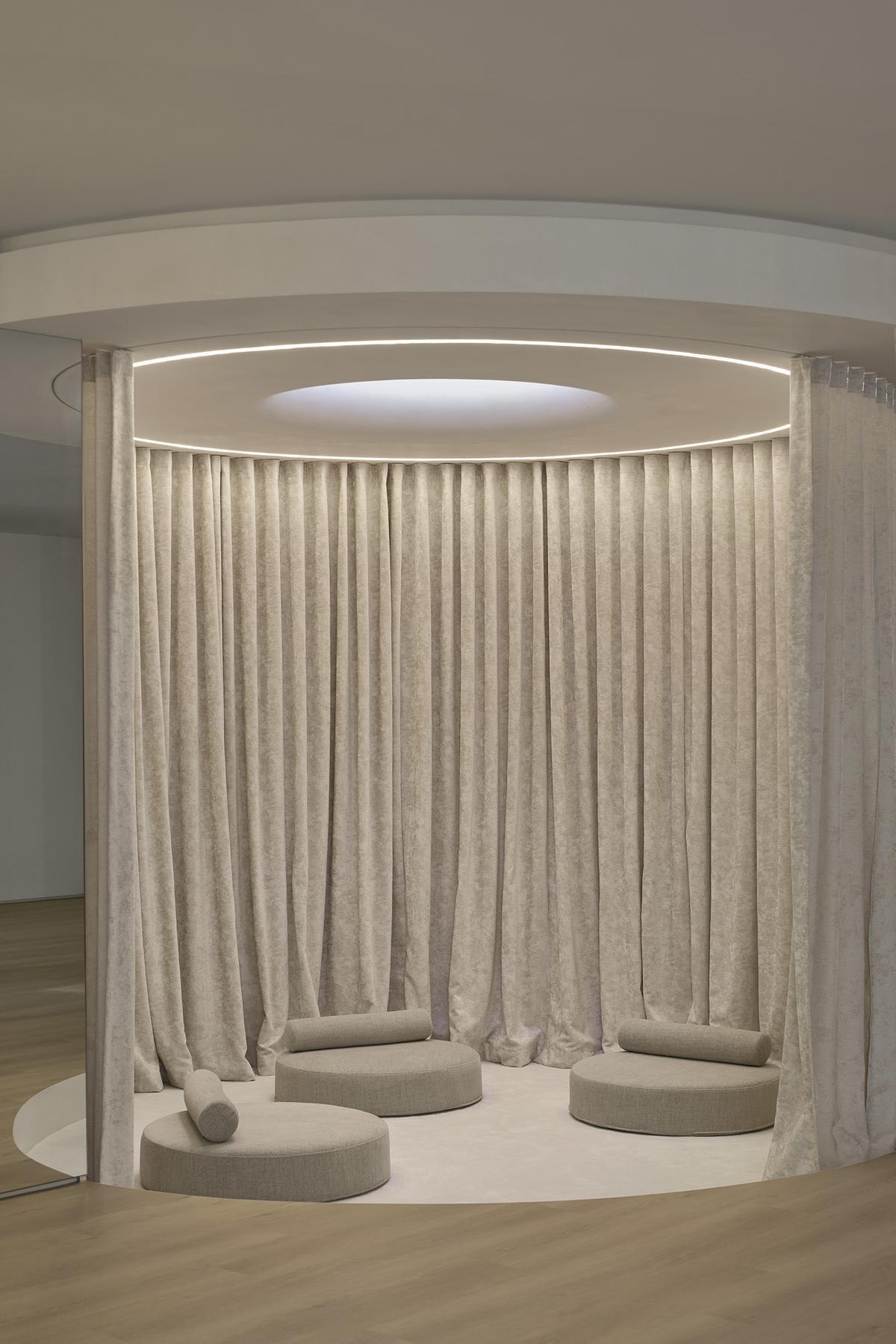
The entertainment zone includes a DJ booth and opens onto a private courtyard, balancing boldness and ease. A cocktail bar accented with bronze and brass speaks to the home’s quiet sense of glamour.
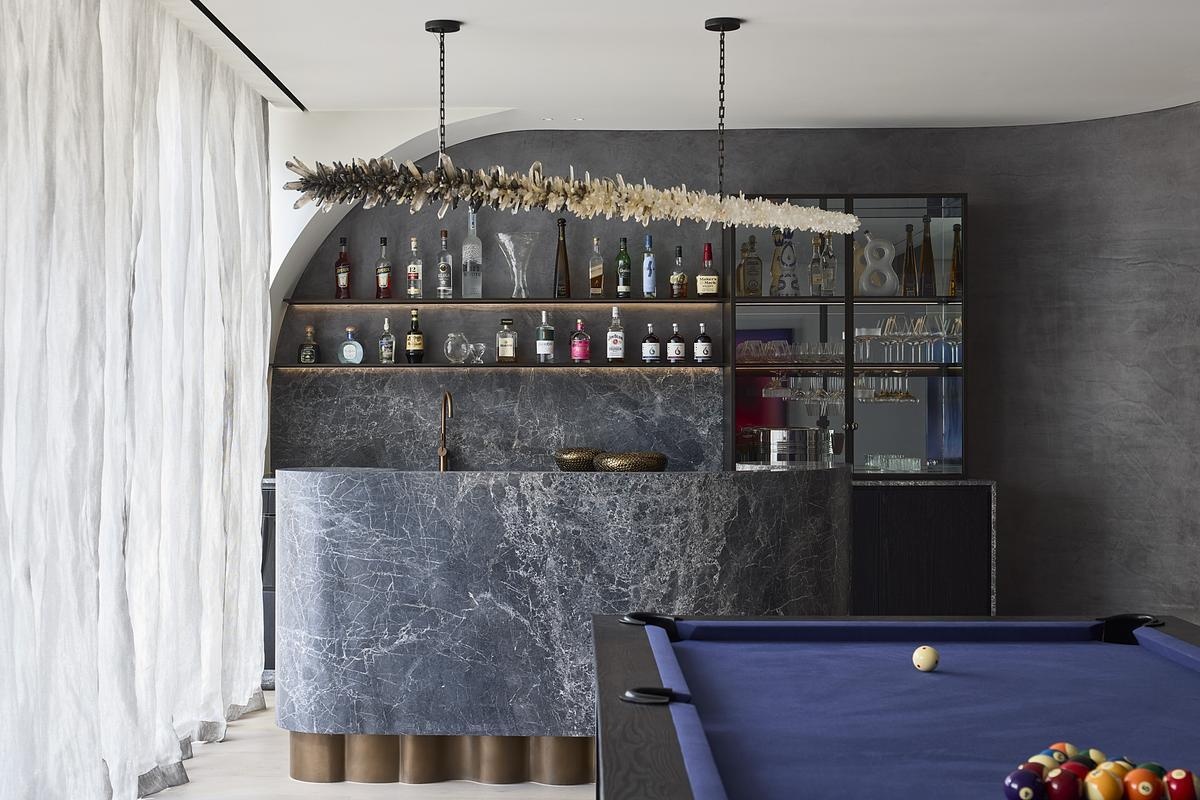
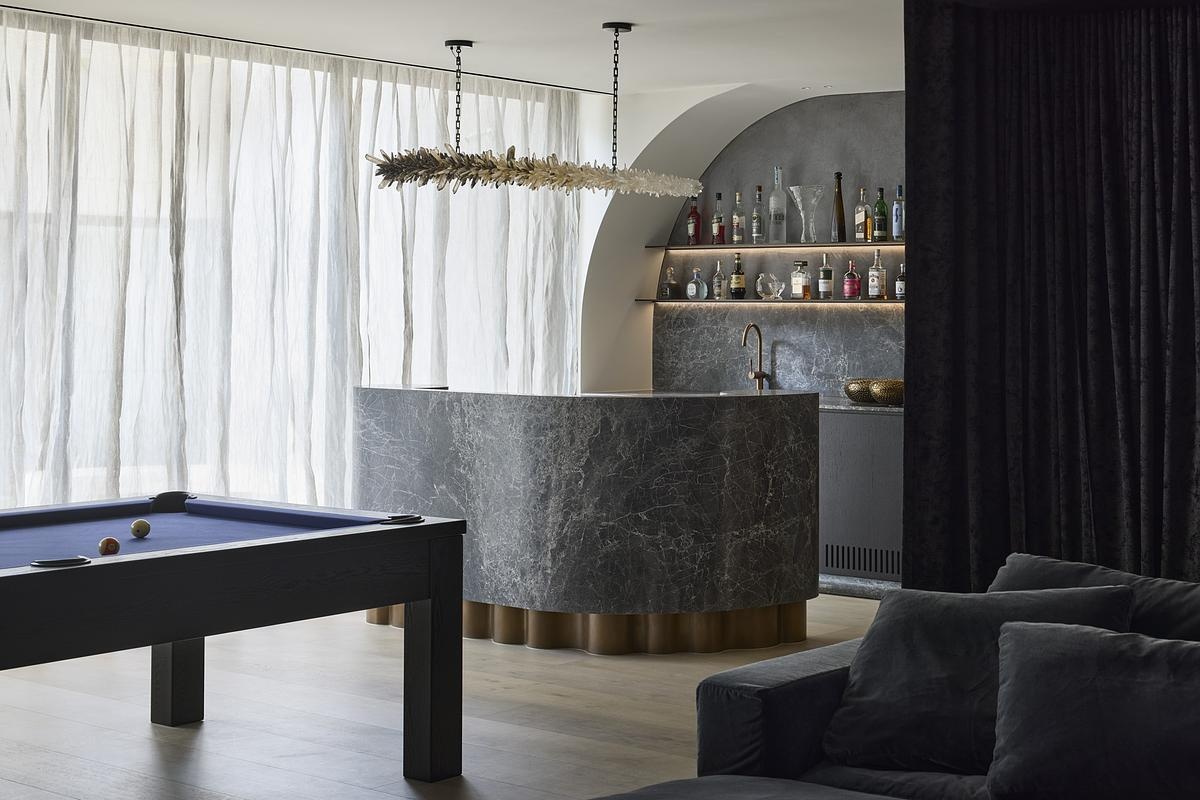
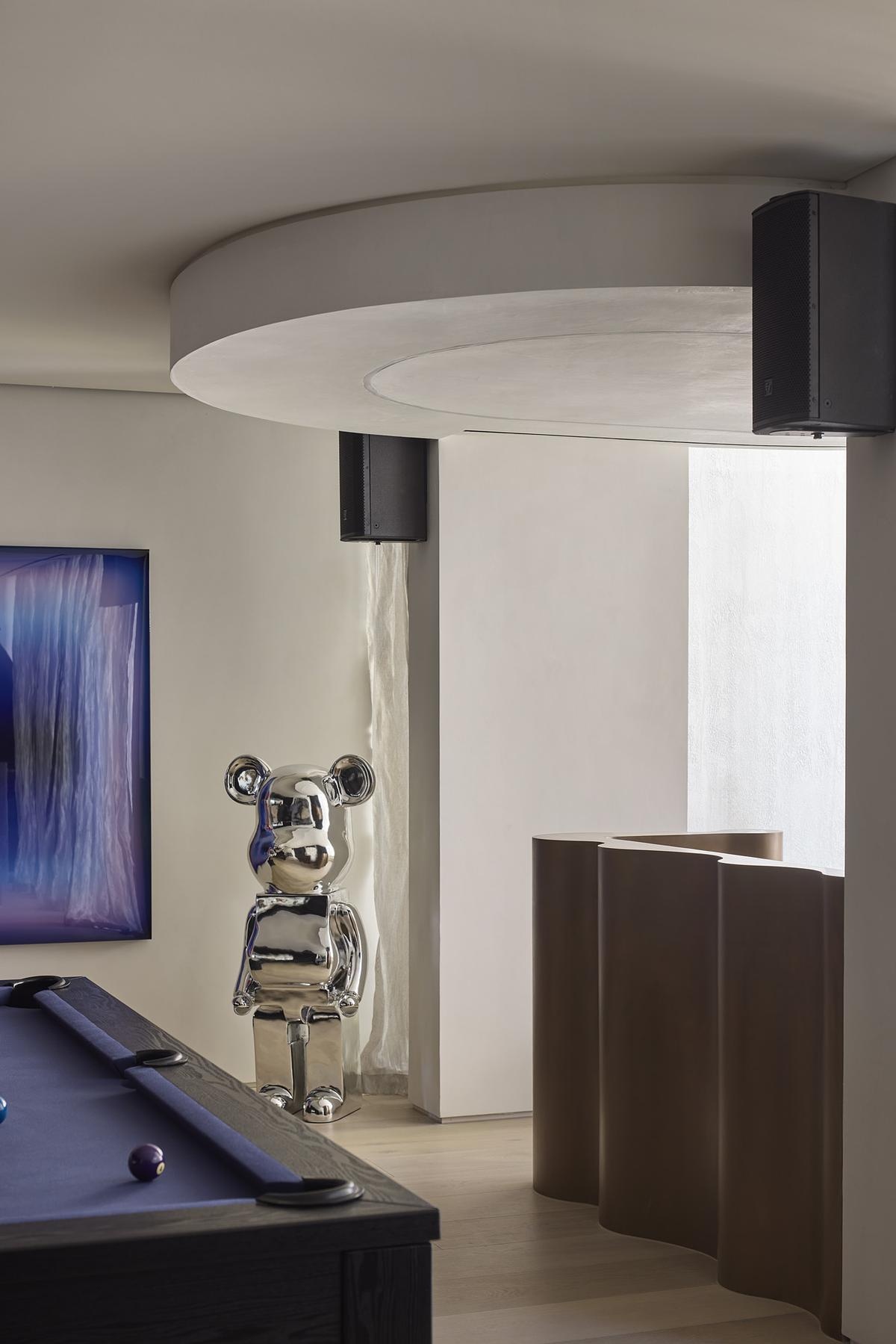
Brighton Sands reflects a shared vision between mckimm and its clients: a sanctuary of natural materials, sculptural detail, and intuitive flow.