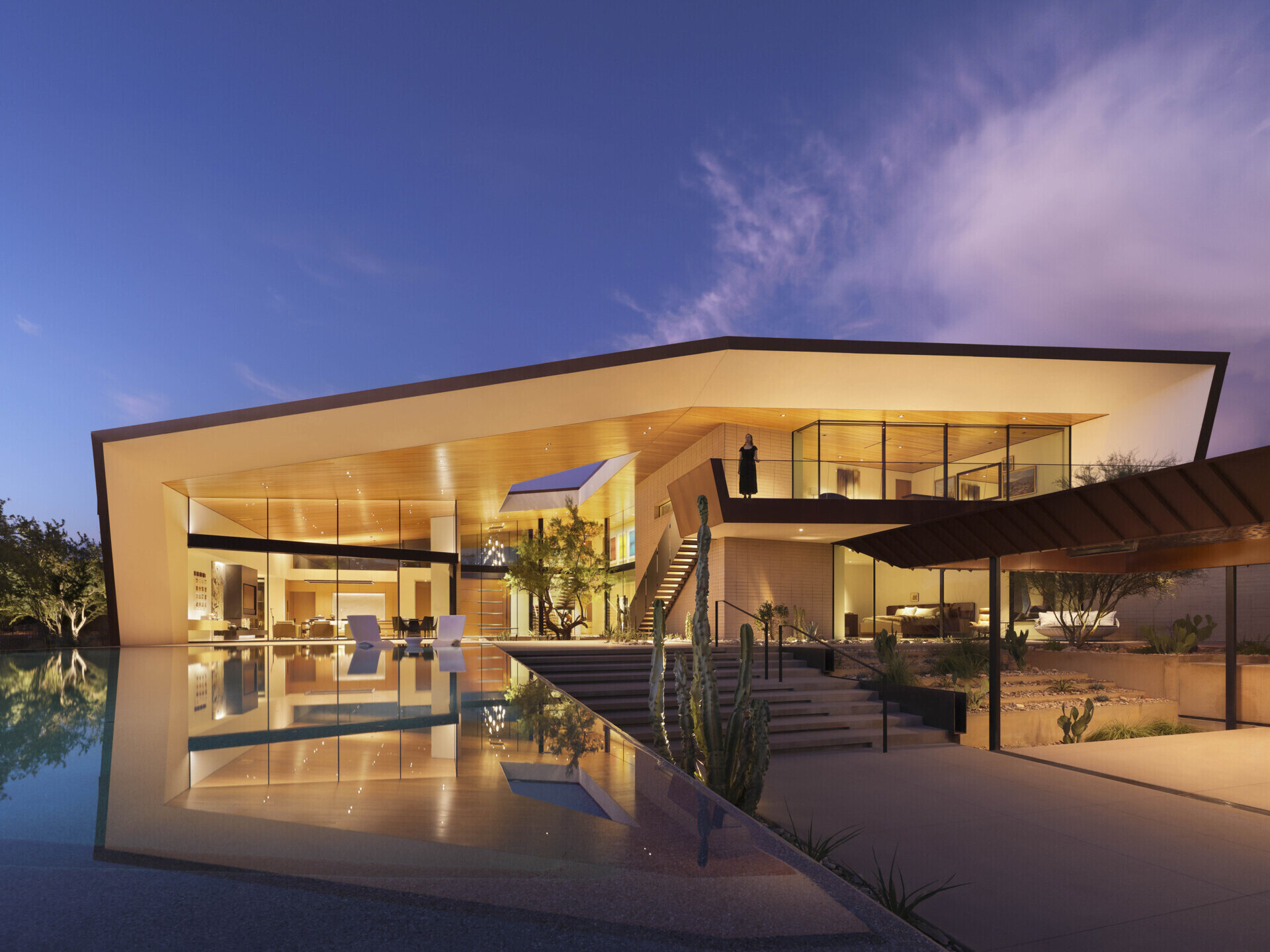
The Desert Geode Residence, designed by Kendle Design Collaborative with interiors by Wiseman & Gale Interiors, is a striking modern home that draws inspiration from the raw beauty of Arizona’s desert landscape. Its form, materials, and light-filled spaces balance strength and intimacy, celebrating the desert’s rhythms while offering a luxurious, sustainable retreat.
Defined by folding metal planes and rugged blasted-face masonry, the architecture recalls the layered beauty of a geode. The weathered metal acts as a protective shell, sheltering the glass-filled interior that glows with natural daylight. A warm palette of wood, metal, and stone creates sophisticated contrasts, blending modernist design principles with regional sensitivity.
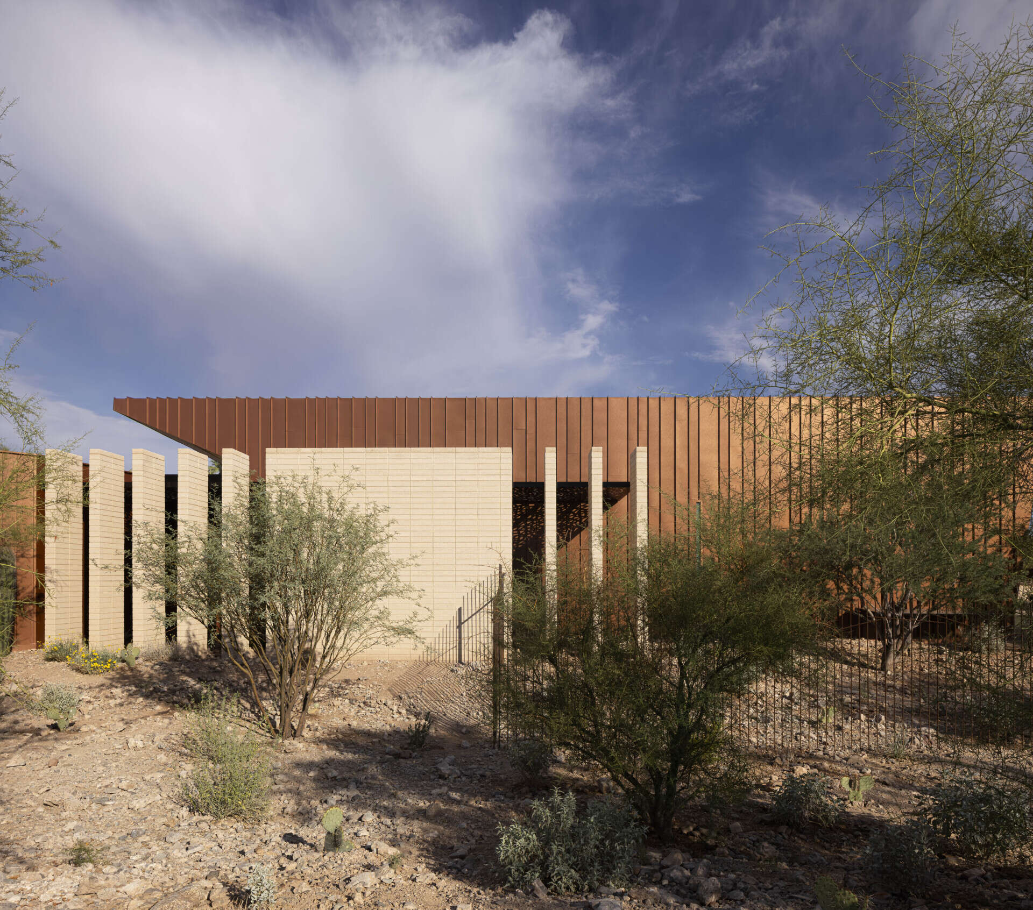
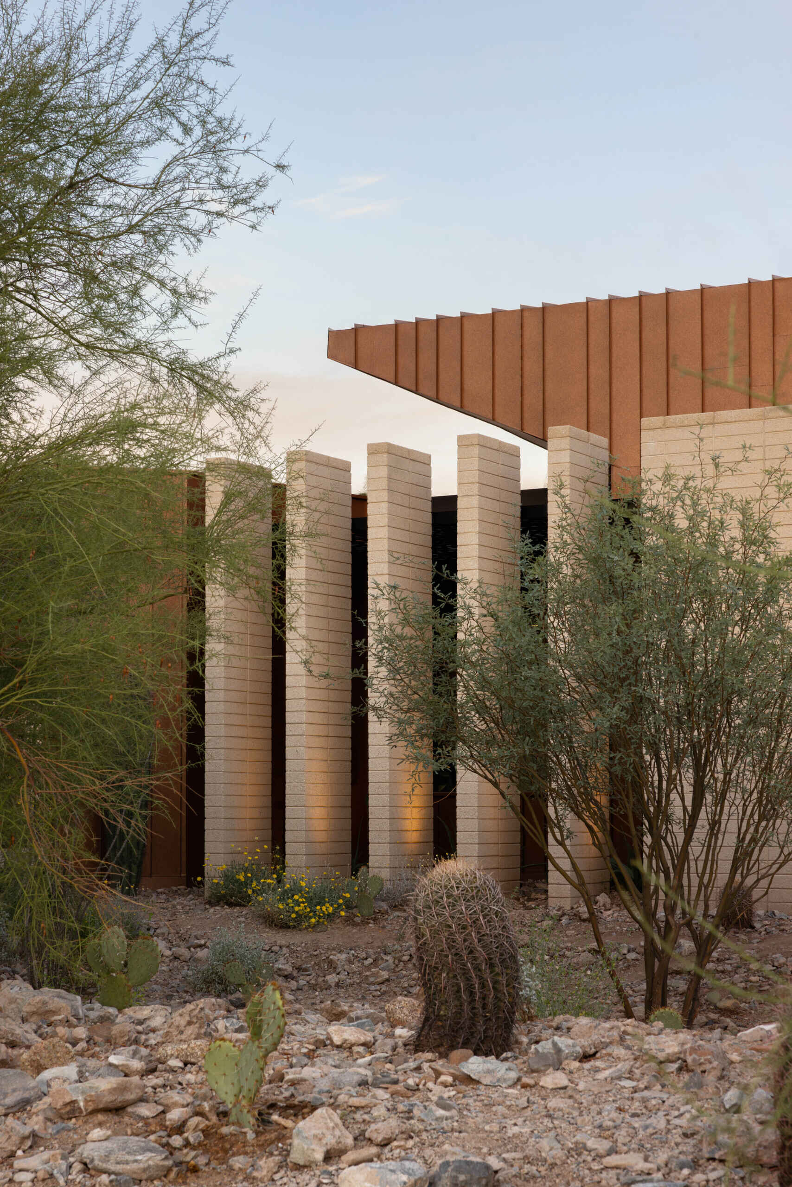
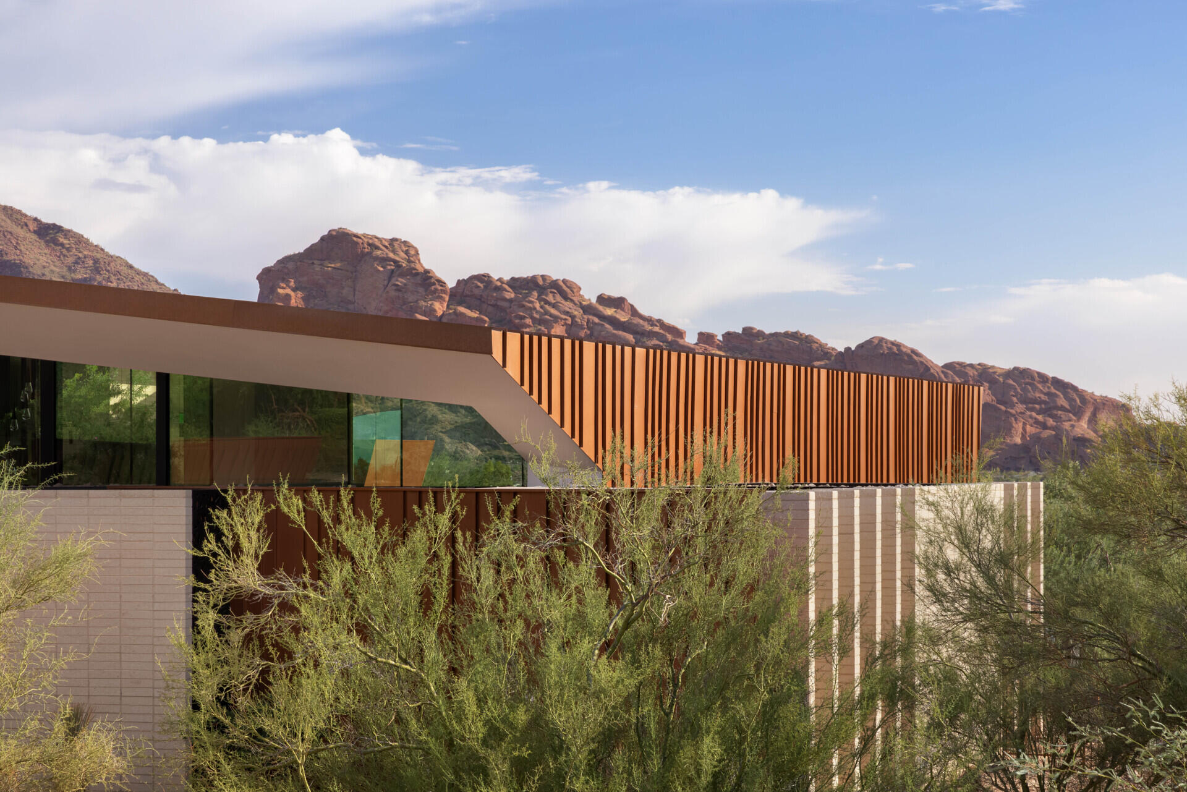
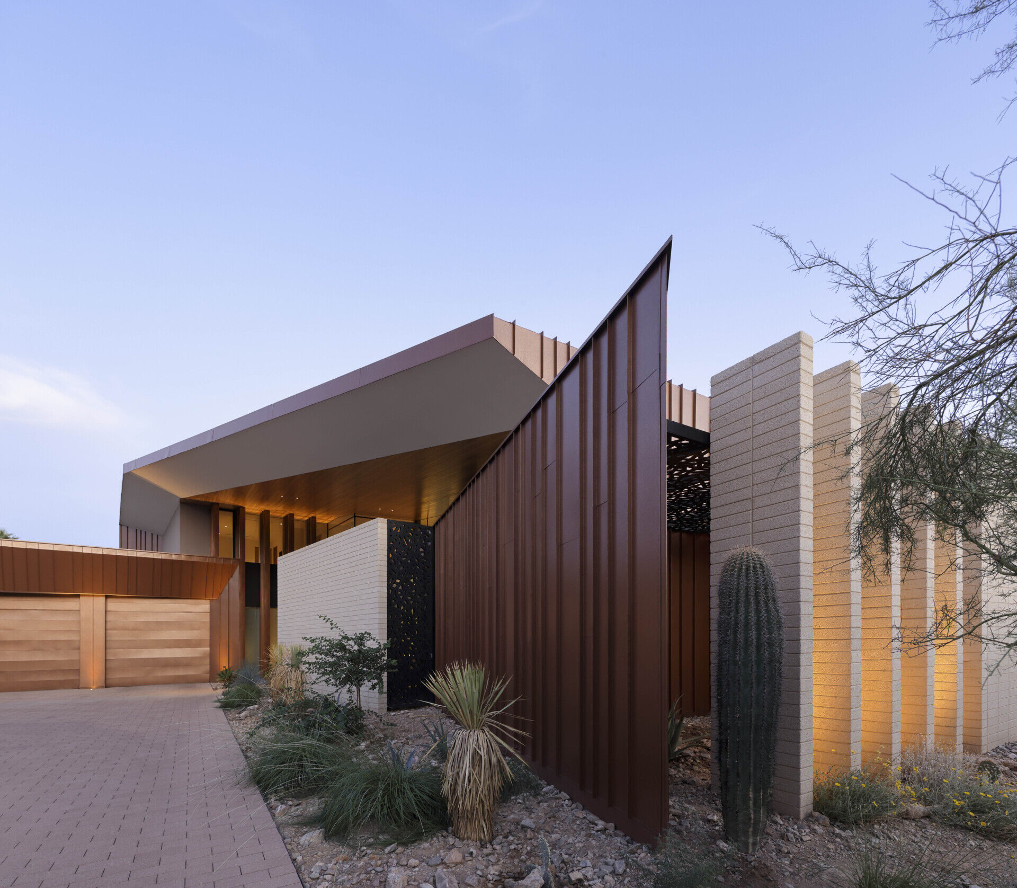
The monumental pivot door, measuring nearly 3 meters wide and over 3 meters tall, is both a robust barrier and a design statement. Weathered metal panels framed in black steel convey strength, while stacked glass bands sparkle with shifting light. Inside, the foyer opens to a lush courtyard, centered by an oculus that frames the desert sky.
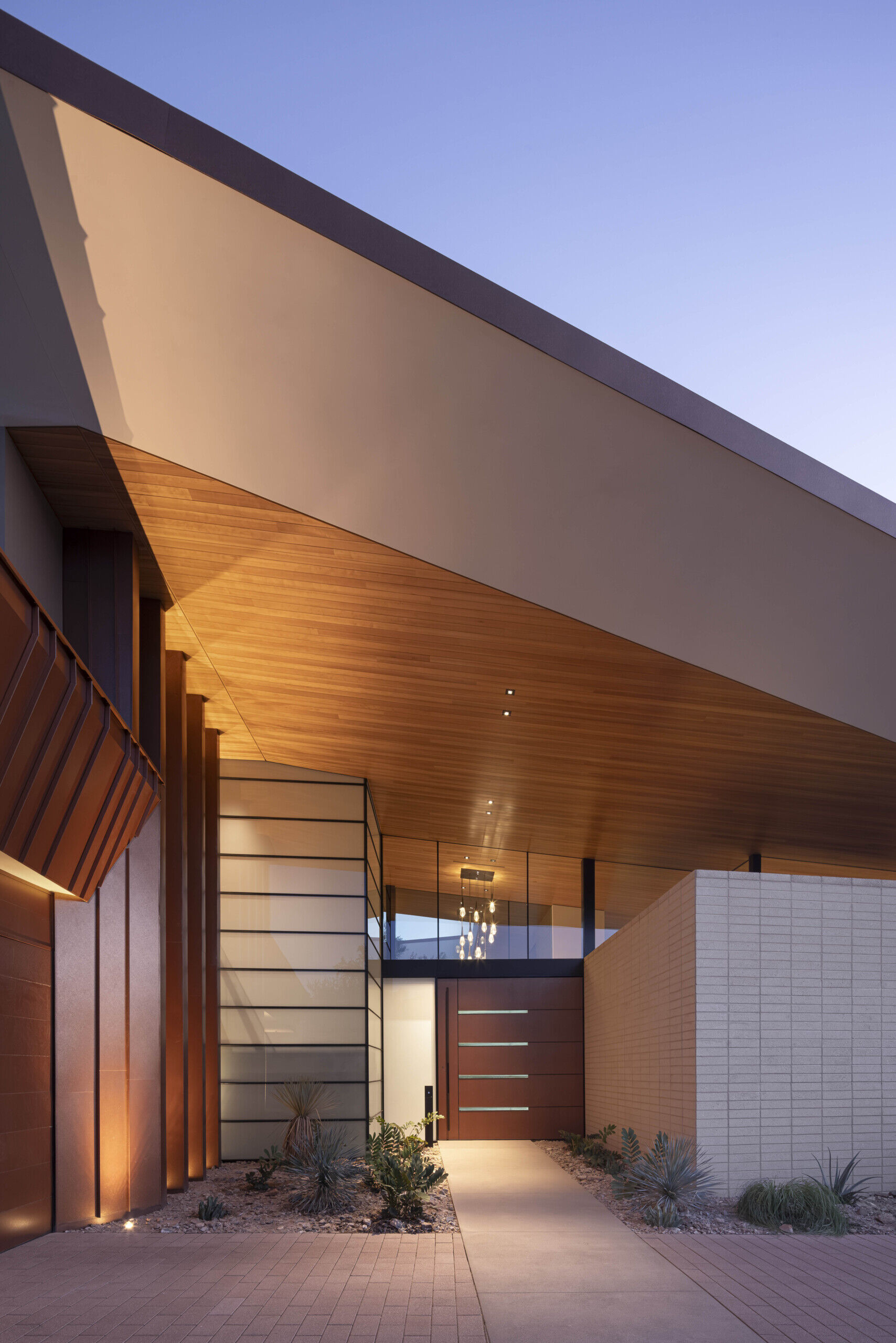
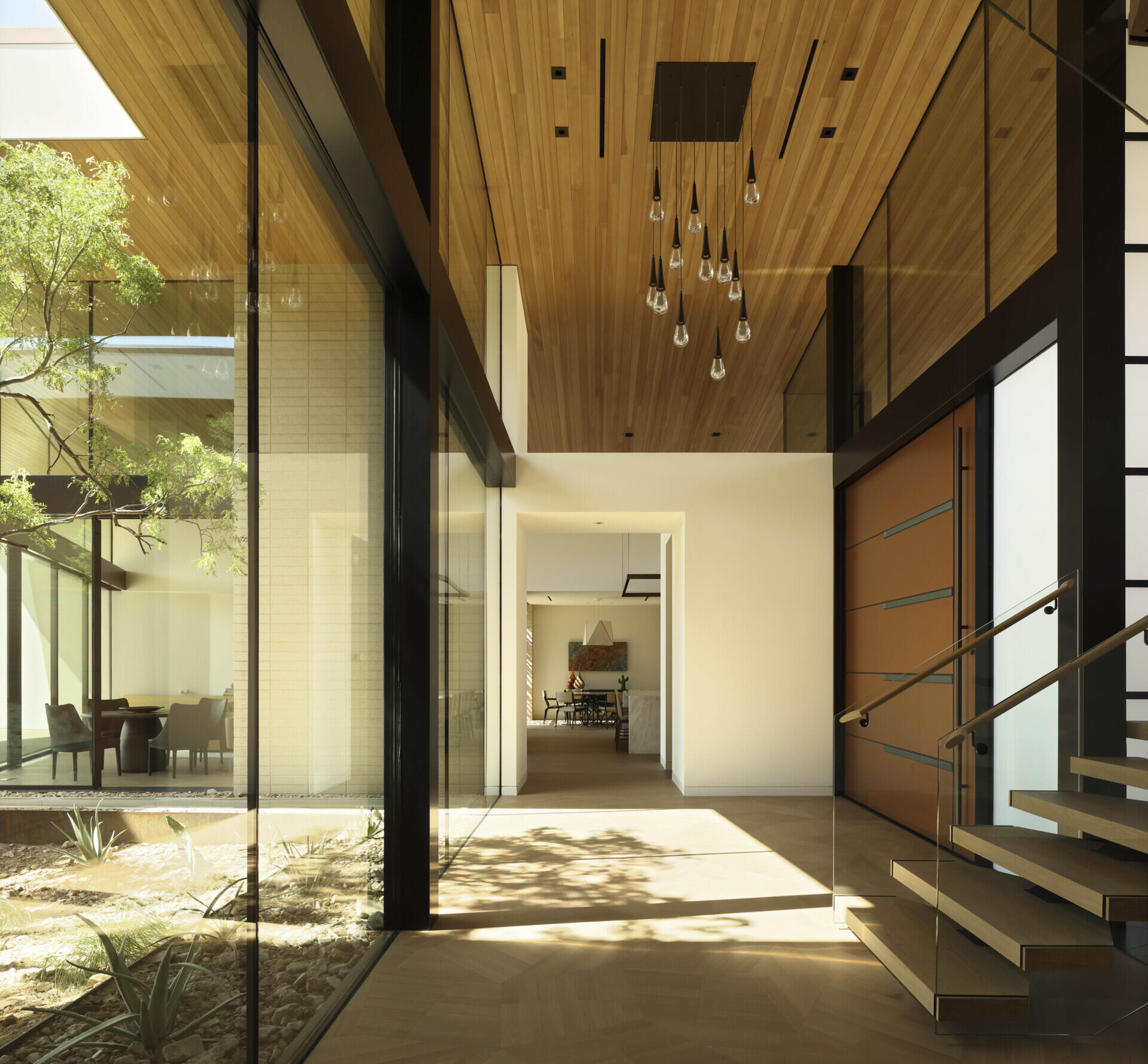
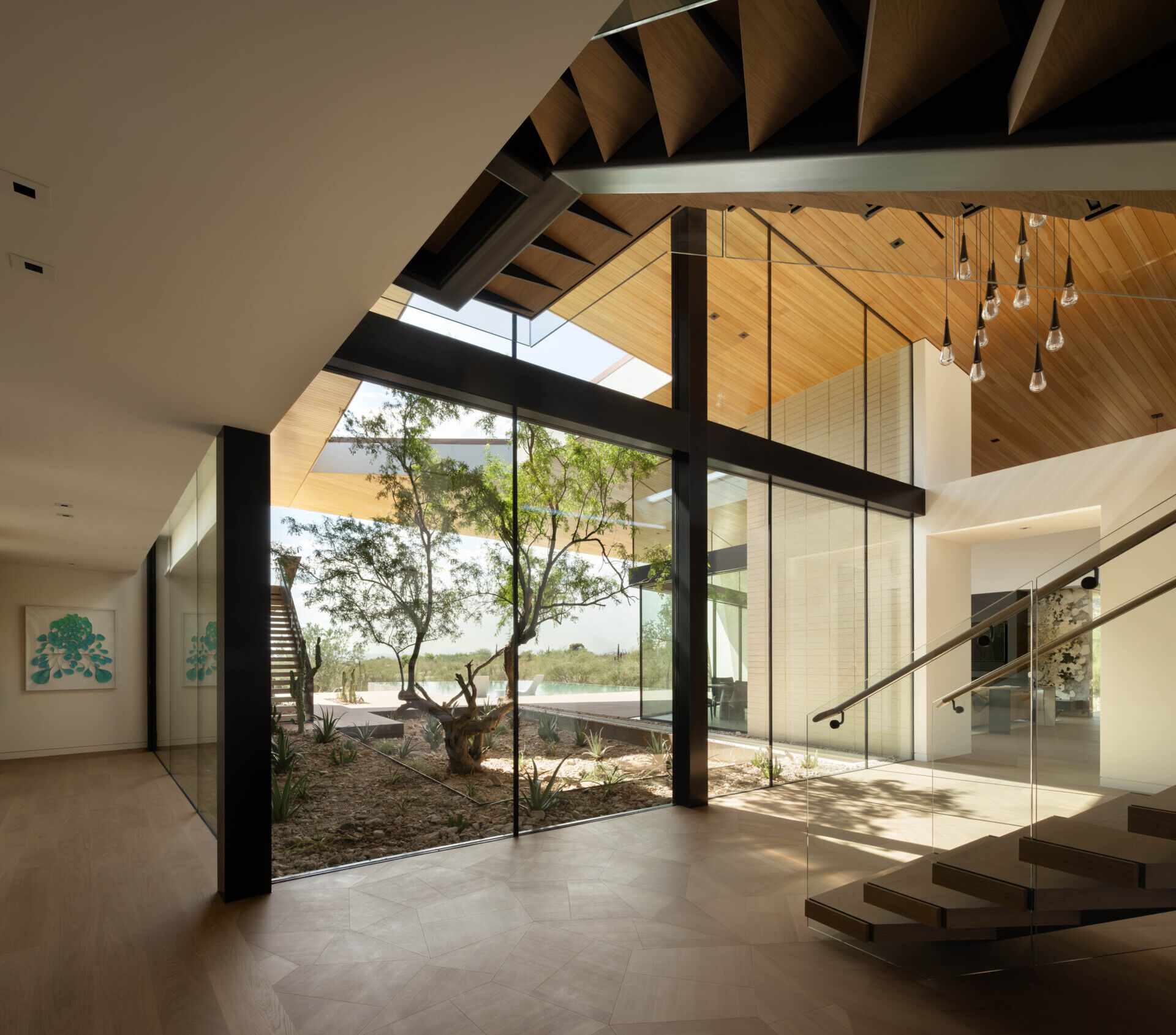
A floating staircase with angular wooden treads mirrors the home’s sharp architectural lines. This sculptural element connects levels while casting shadows that shift with the desert light.
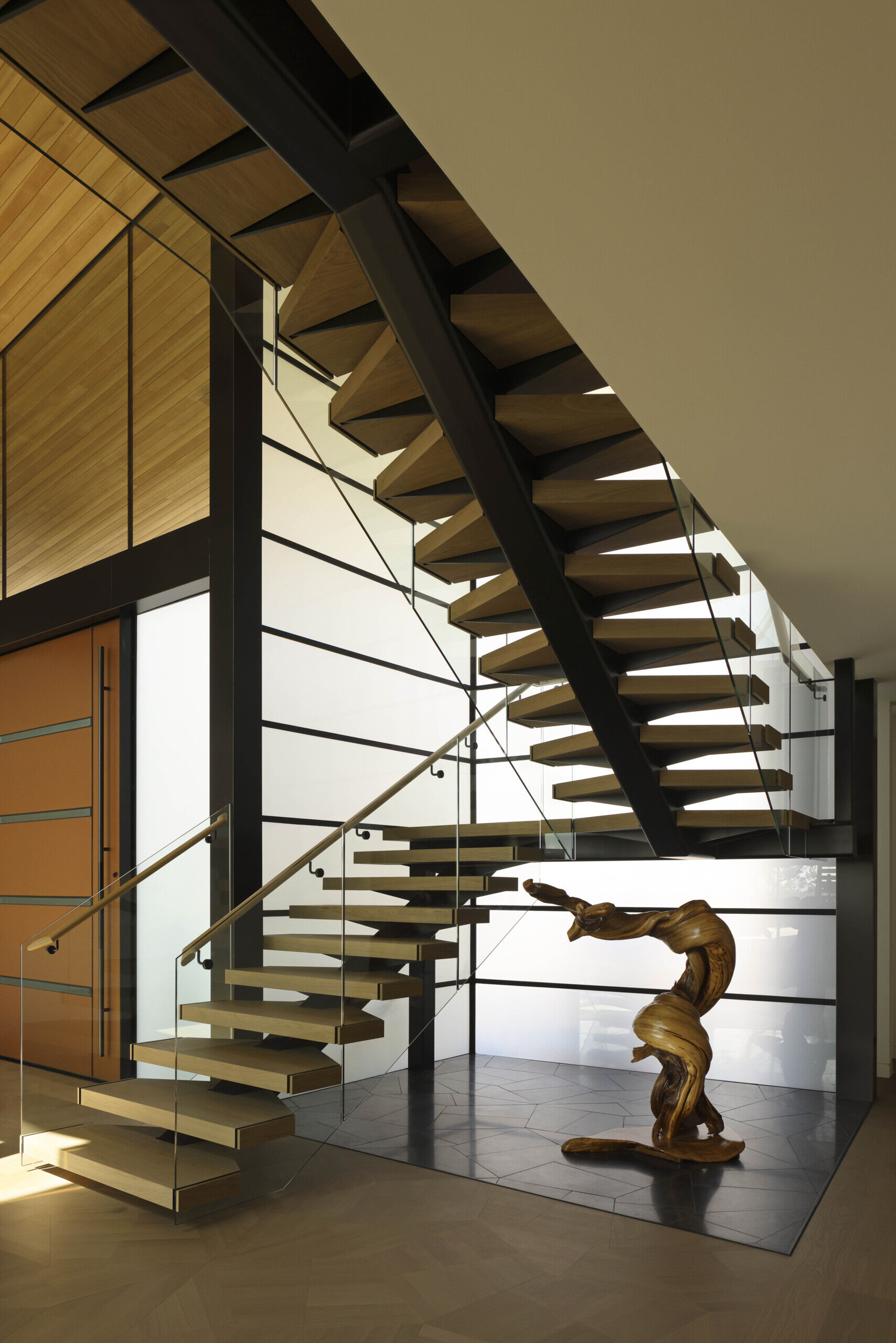
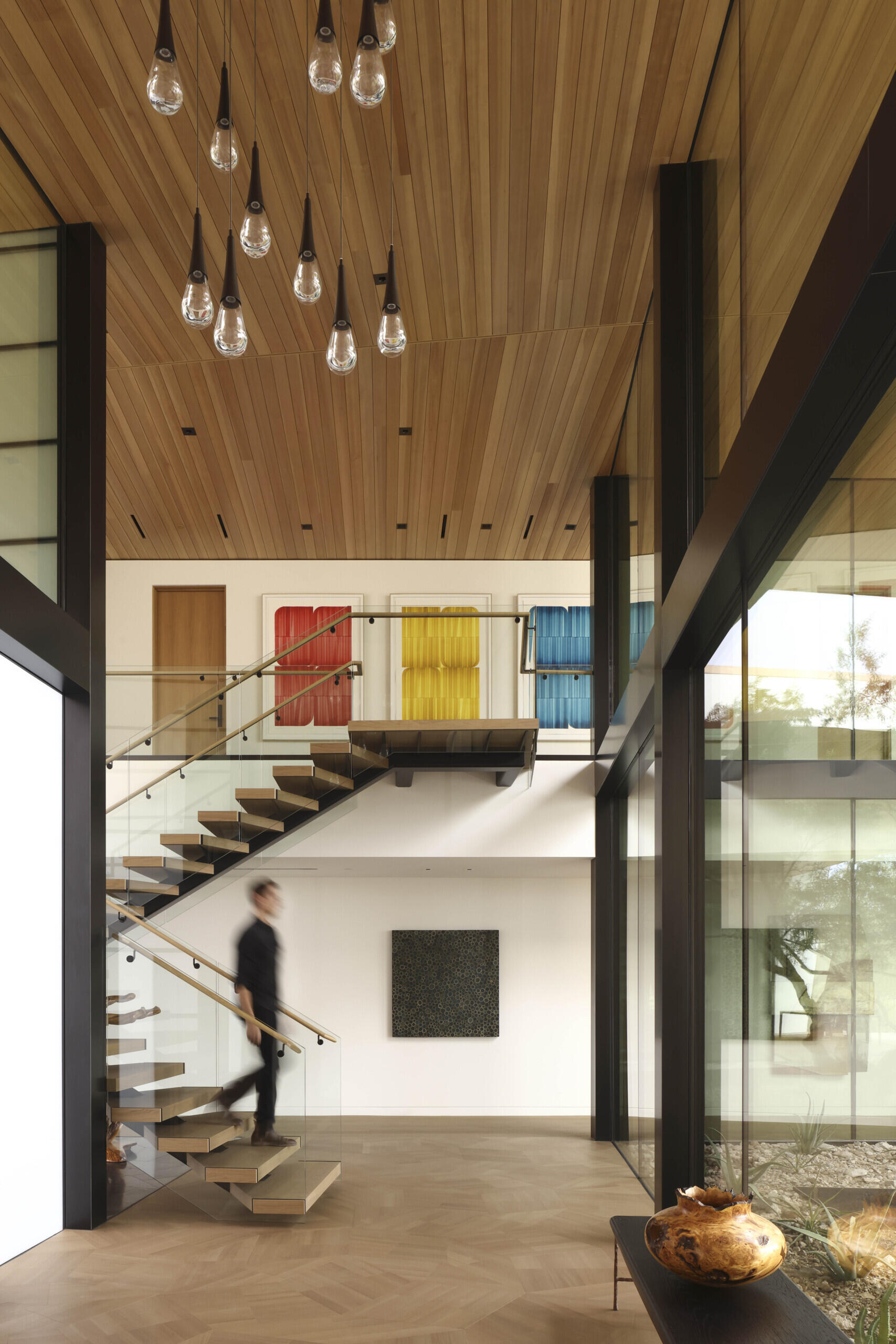
The great room is positioned to capture distant views of Camelback Mountain. Expansive glass under the sweeping roofline floods the space with daylight, while warm wood and stone finishes create an inviting atmosphere for gatherings.
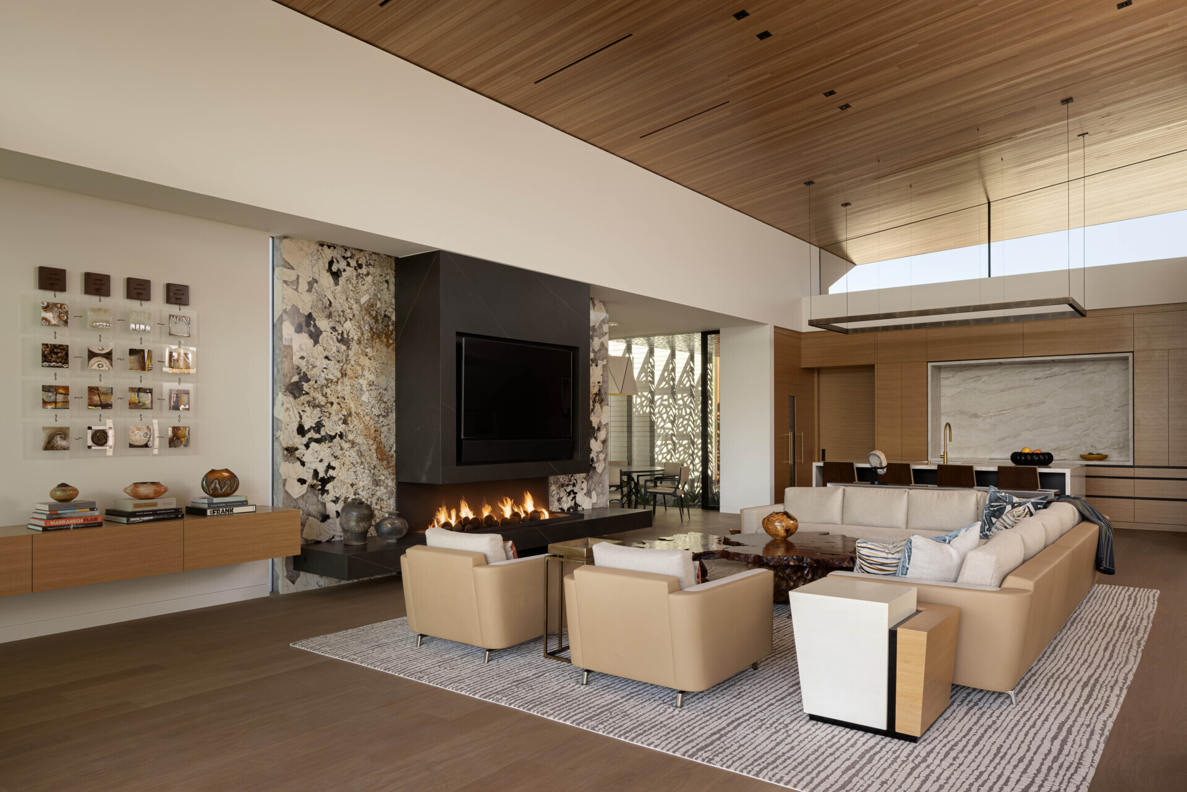
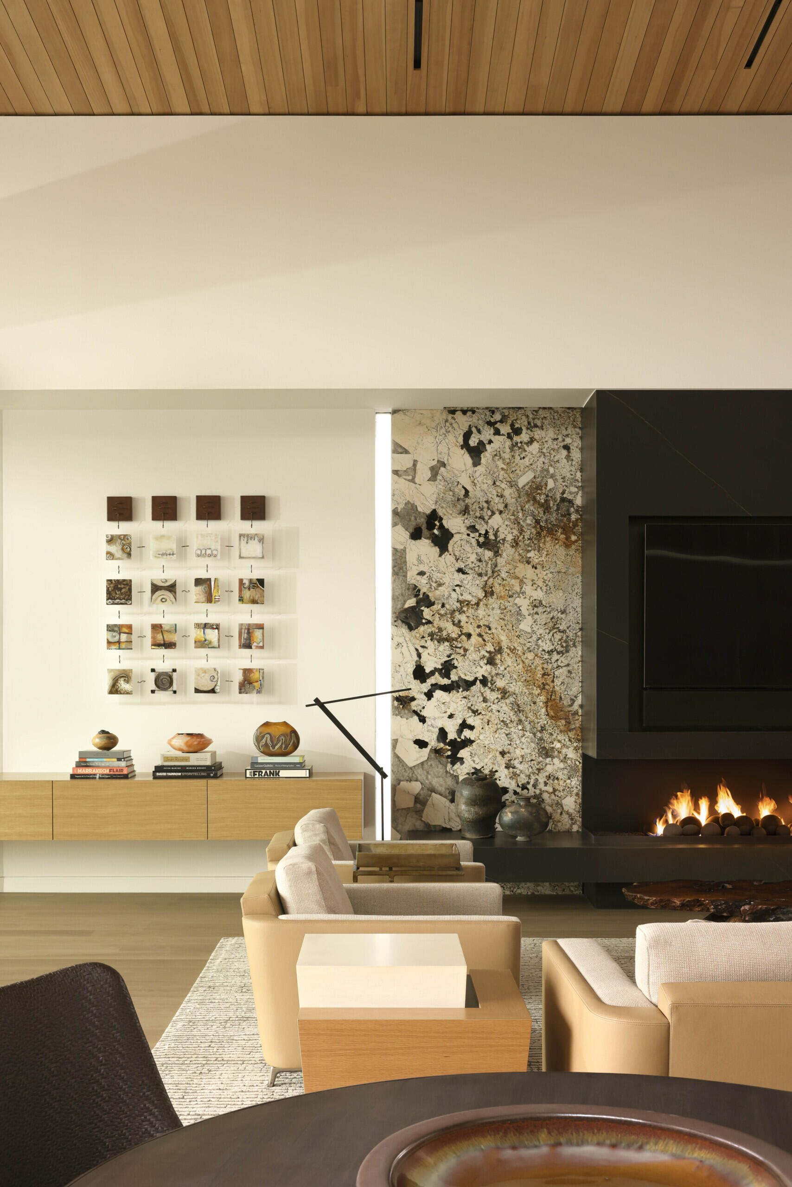
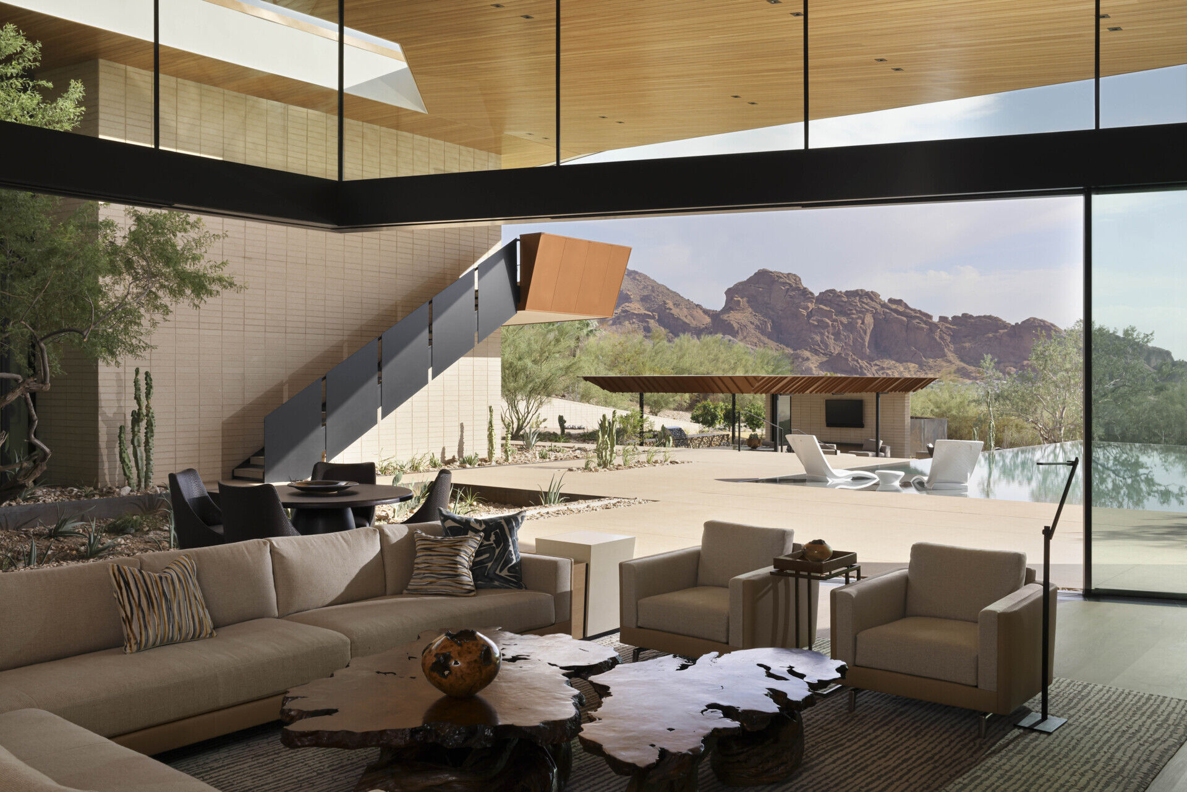
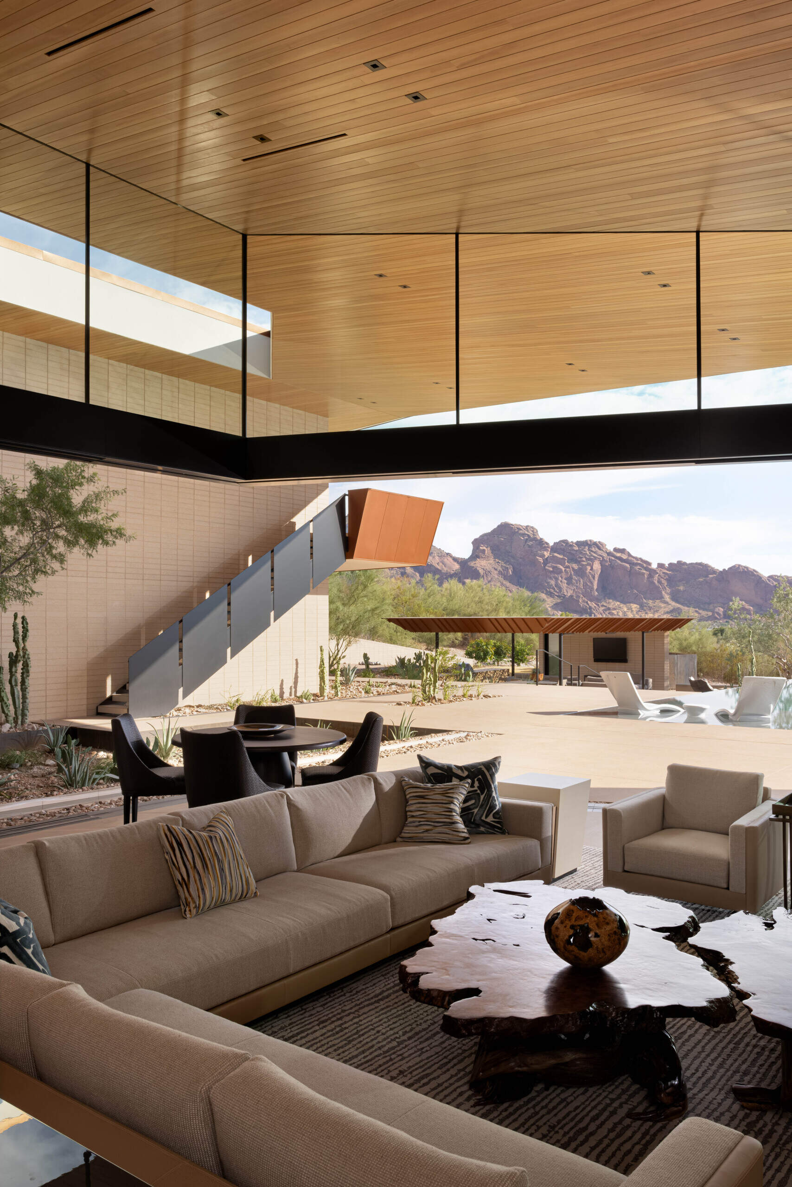
On the southern exposure, glass walls dissolve boundaries between indoors and out. The living spaces open to terraces, revealing a courtyard oasis where basins capture rainwater, sustaining lush greenery amid the arid surroundings.
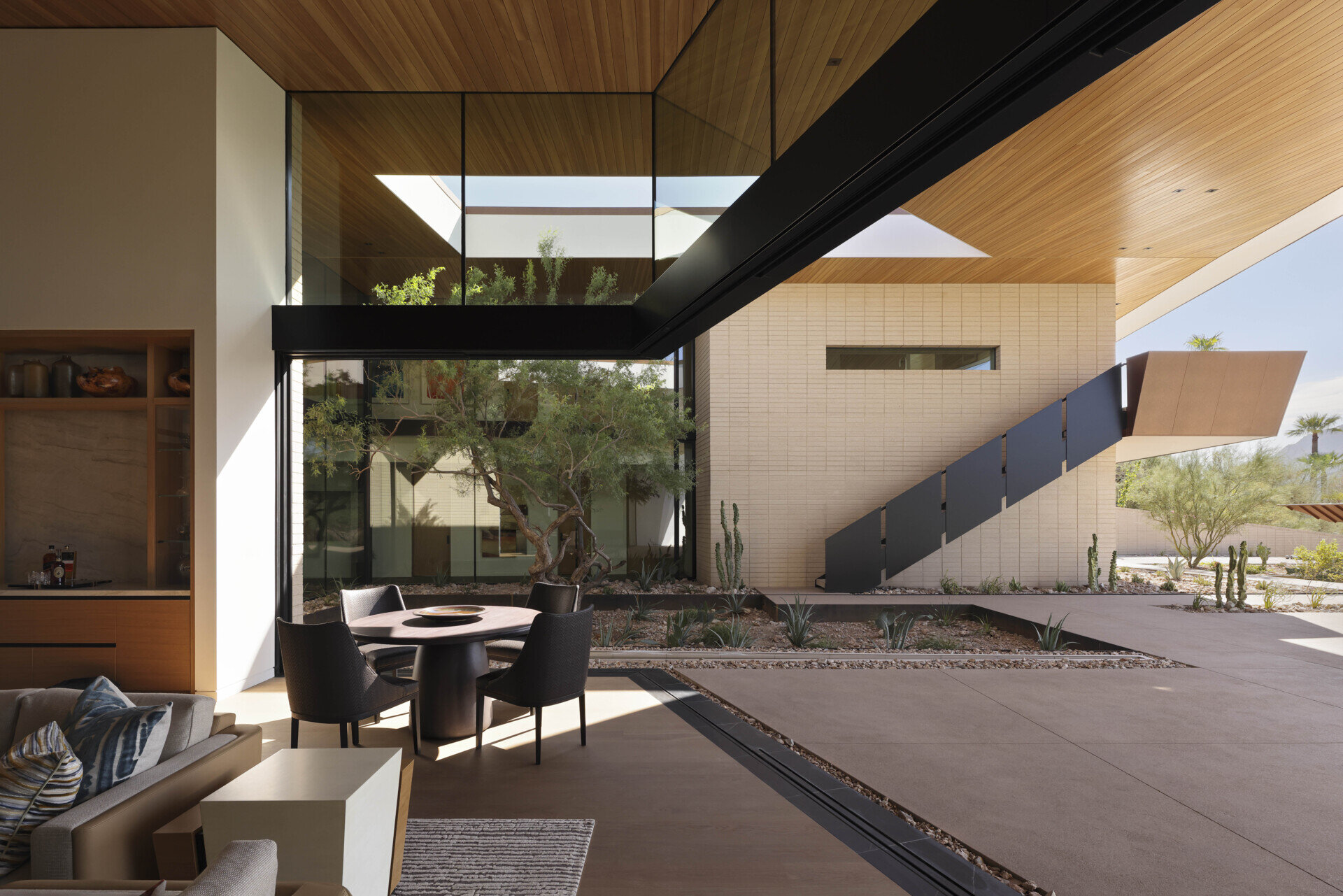
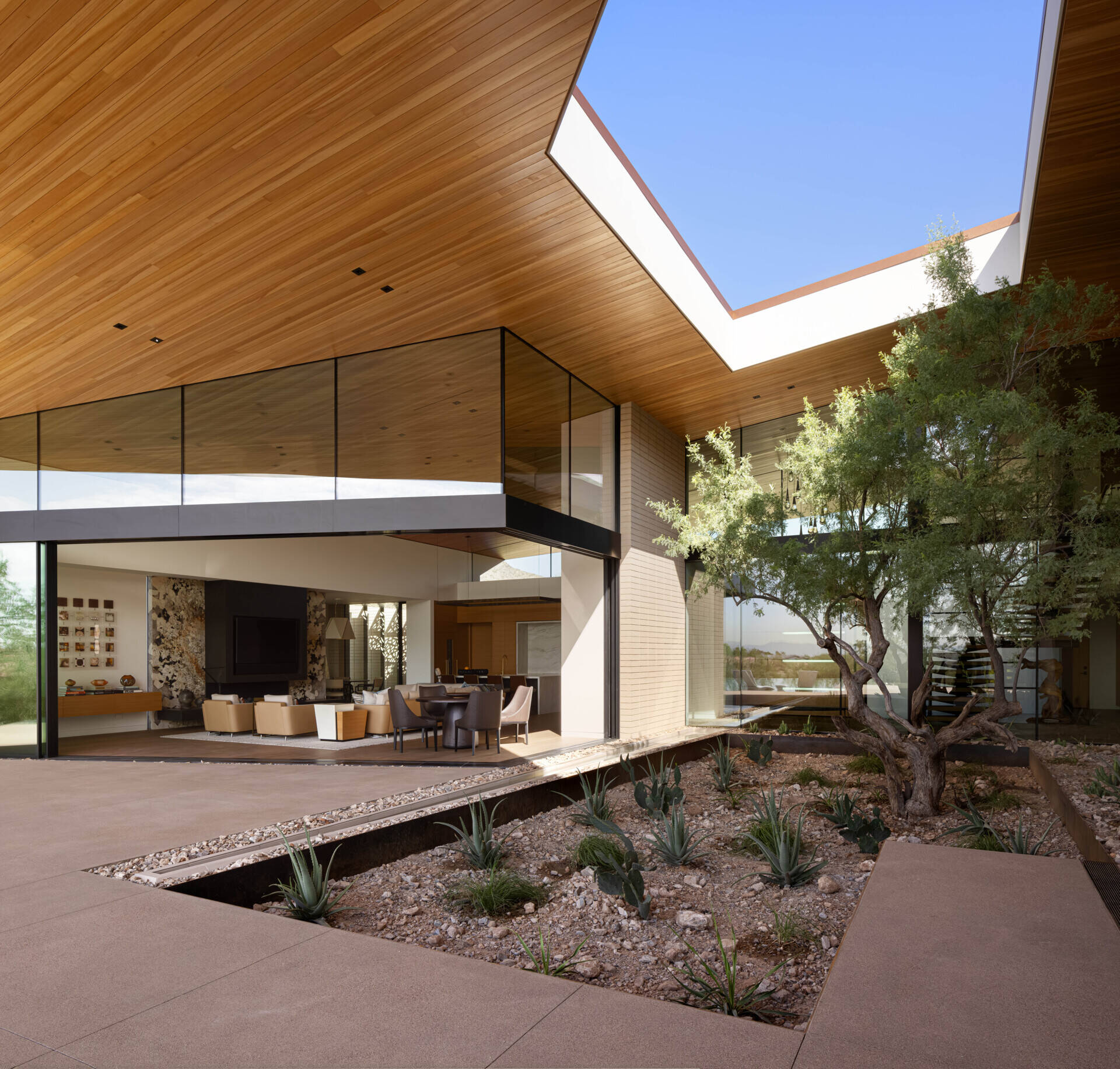
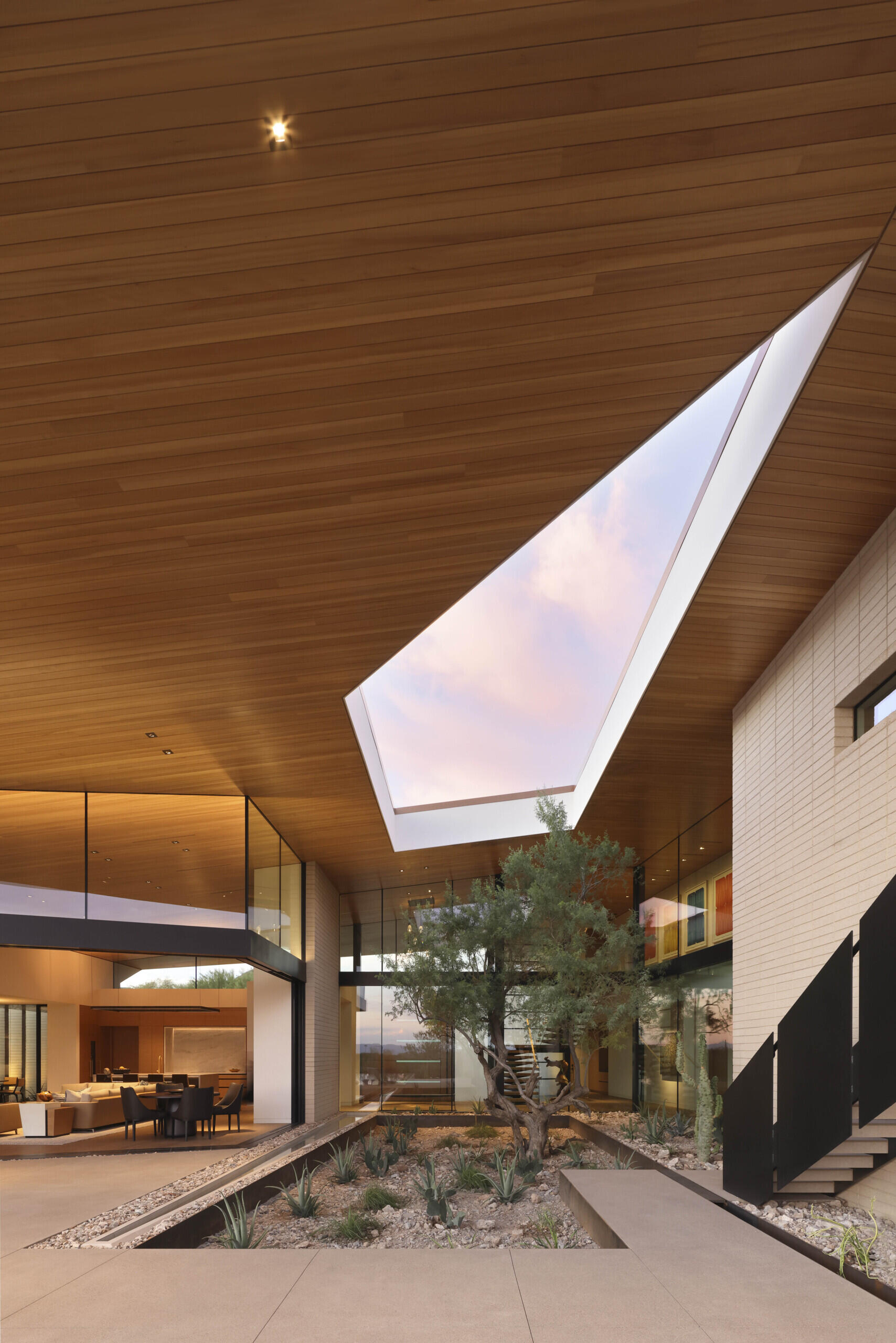
The infinity-edge pool cascades gently, its reflective surface mirroring the sky by day and glowing with sunset colors in the evening. This water feature also plays a role in passive cooling, enhancing comfort in the desert heat.
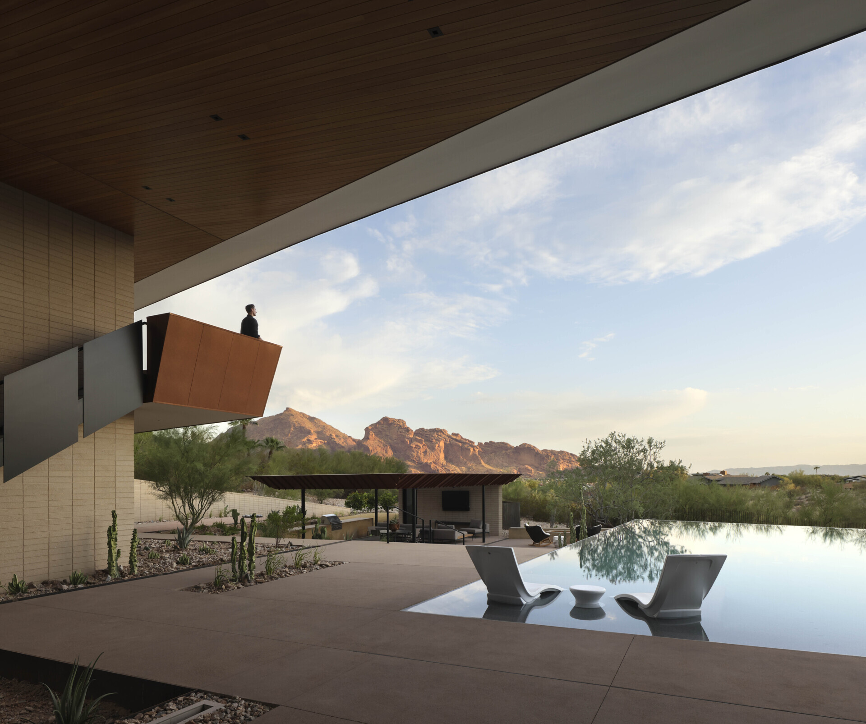
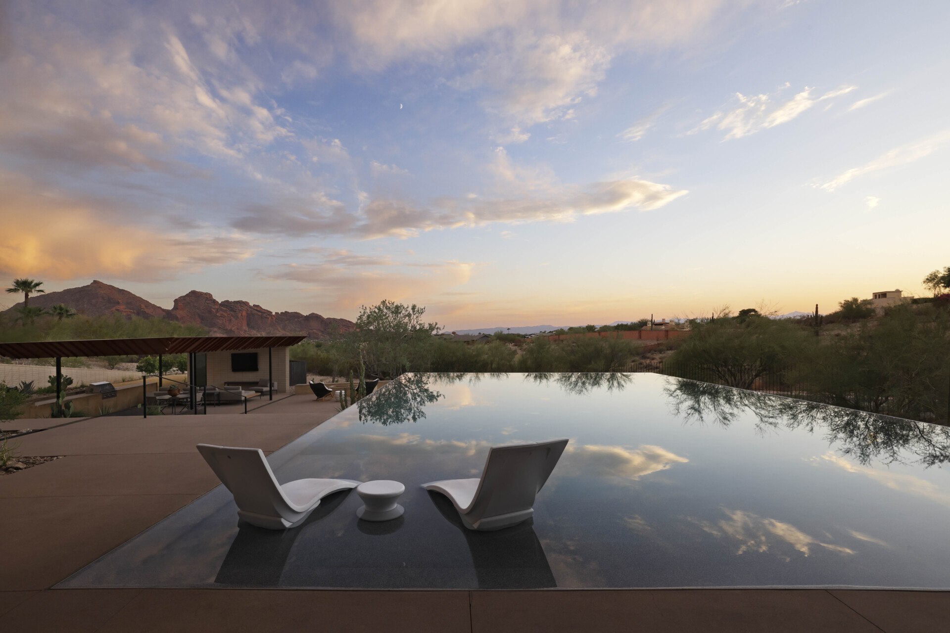
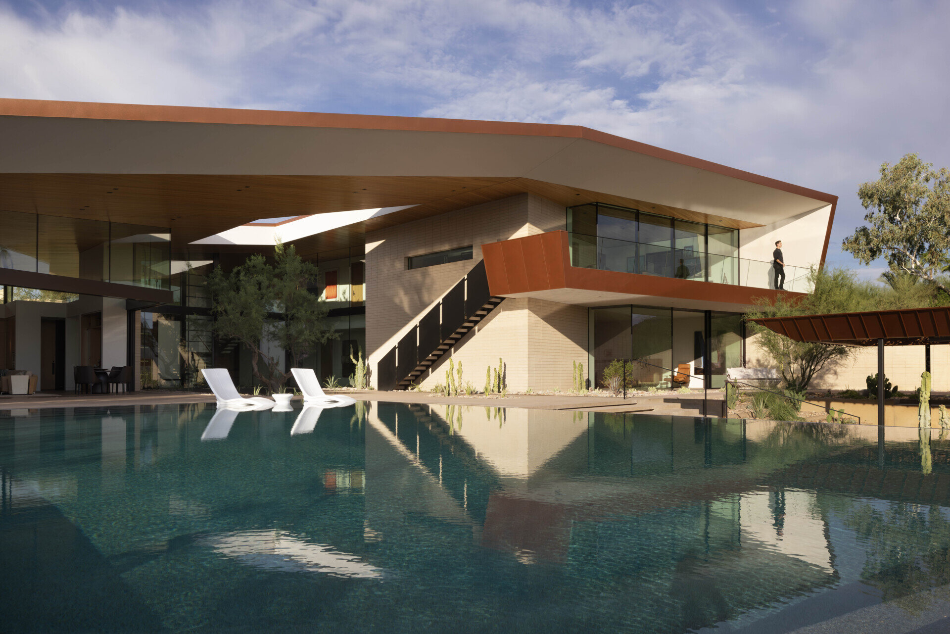
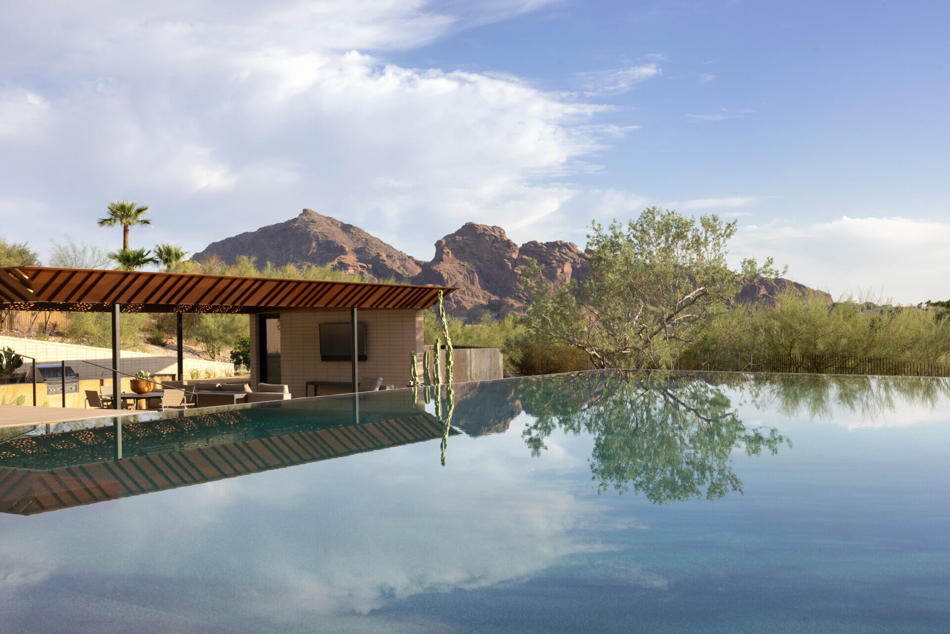
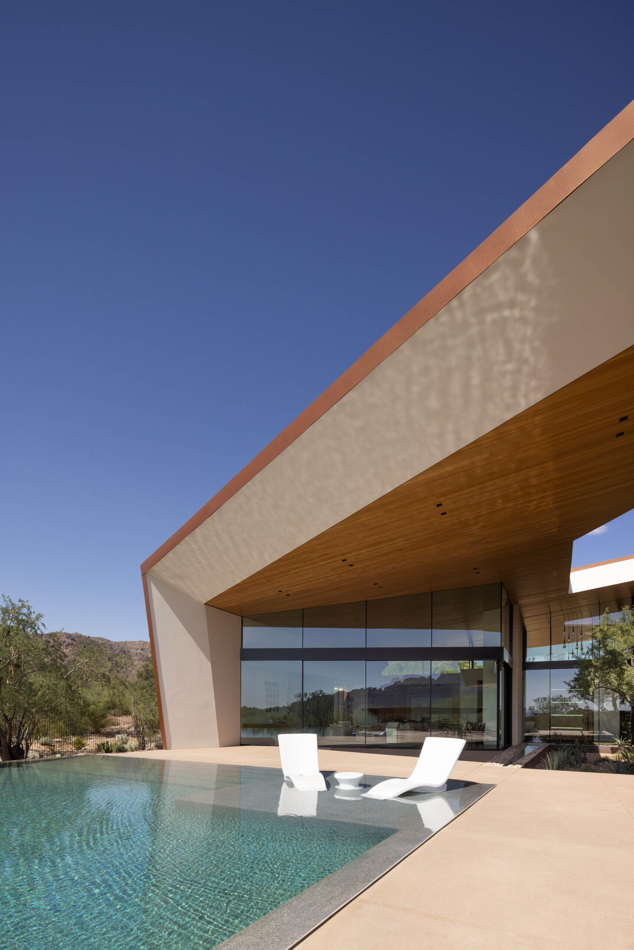
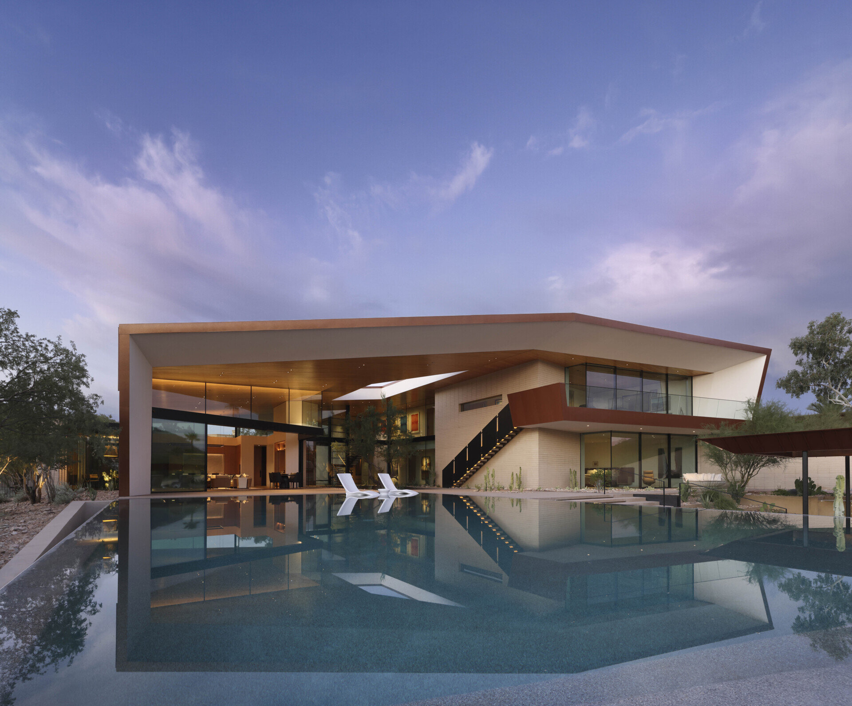
Terraces and balconies offer multiple vantage points to enjoy mountain and city views. A firepit creates a cozy evening gathering space, while an open-air cabana with a patterned metal trellis provides shade among dense vegetation.
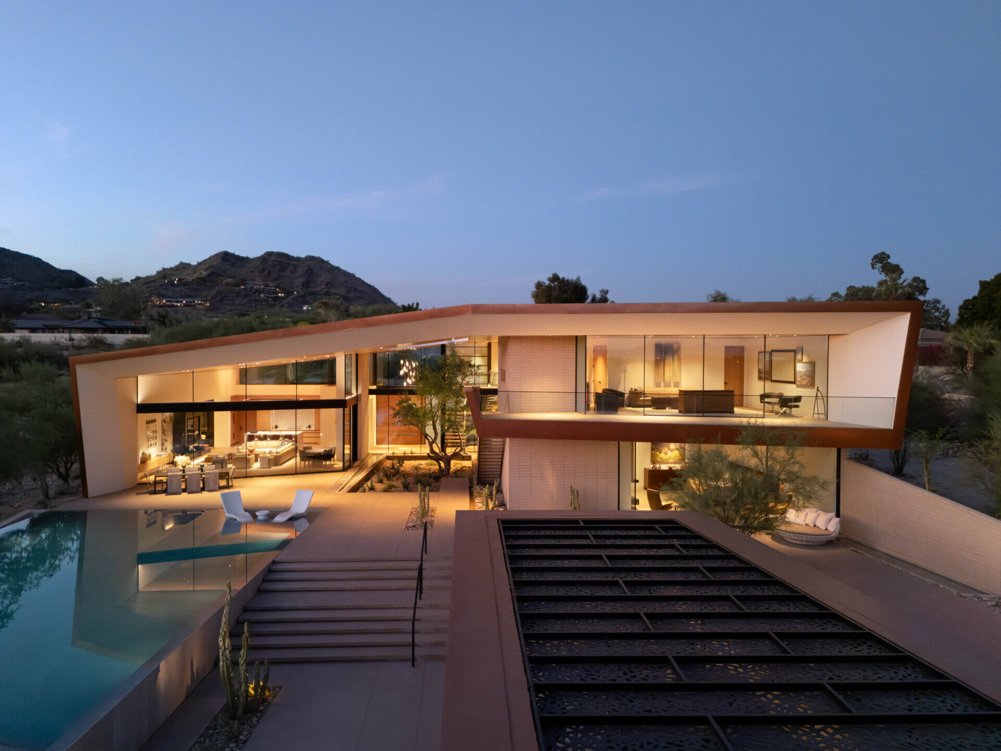
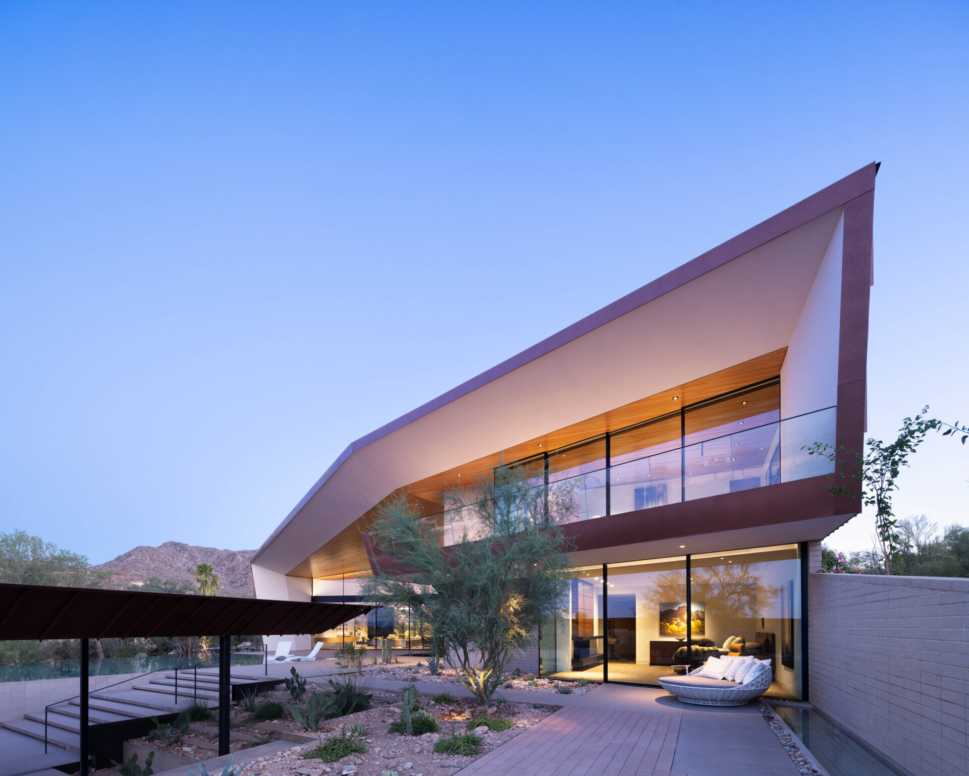
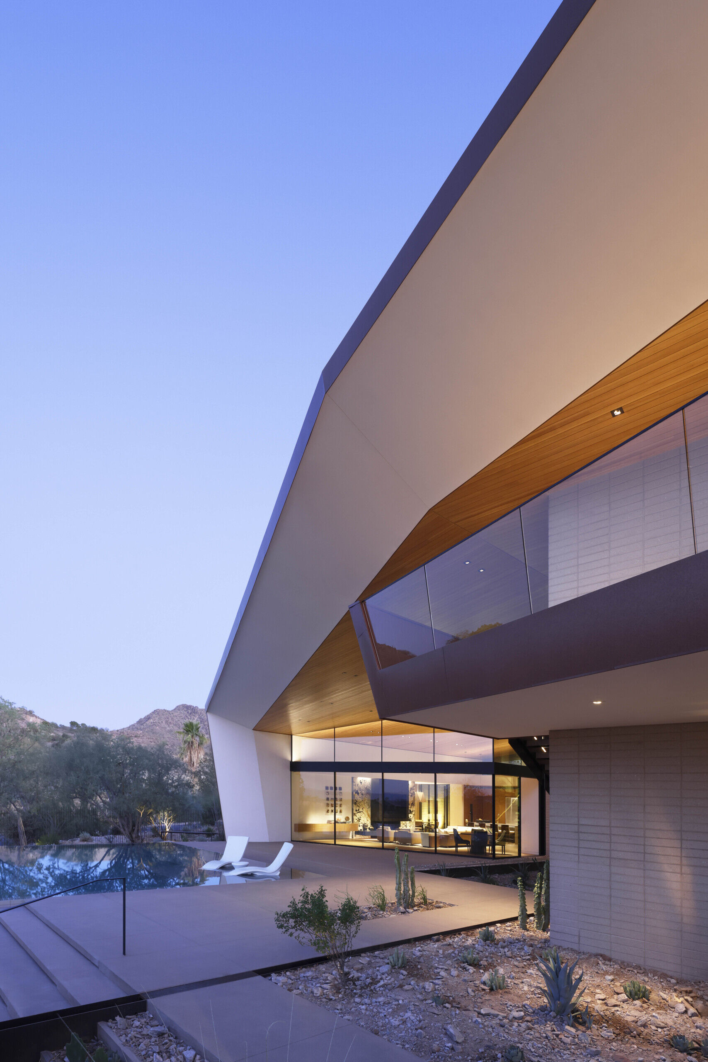
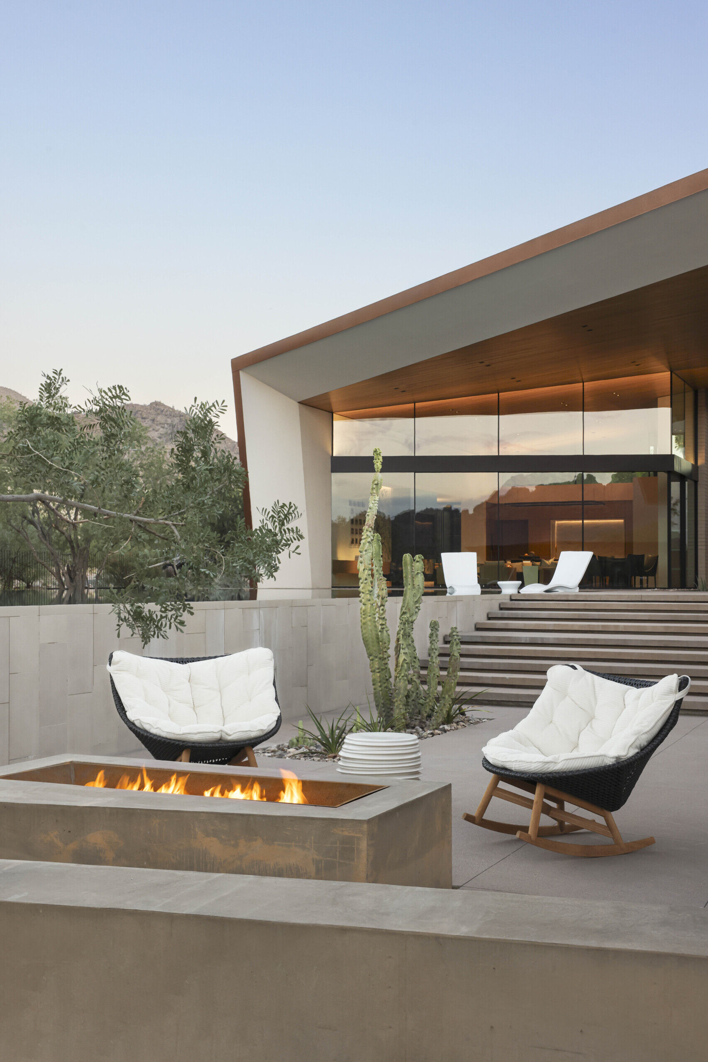
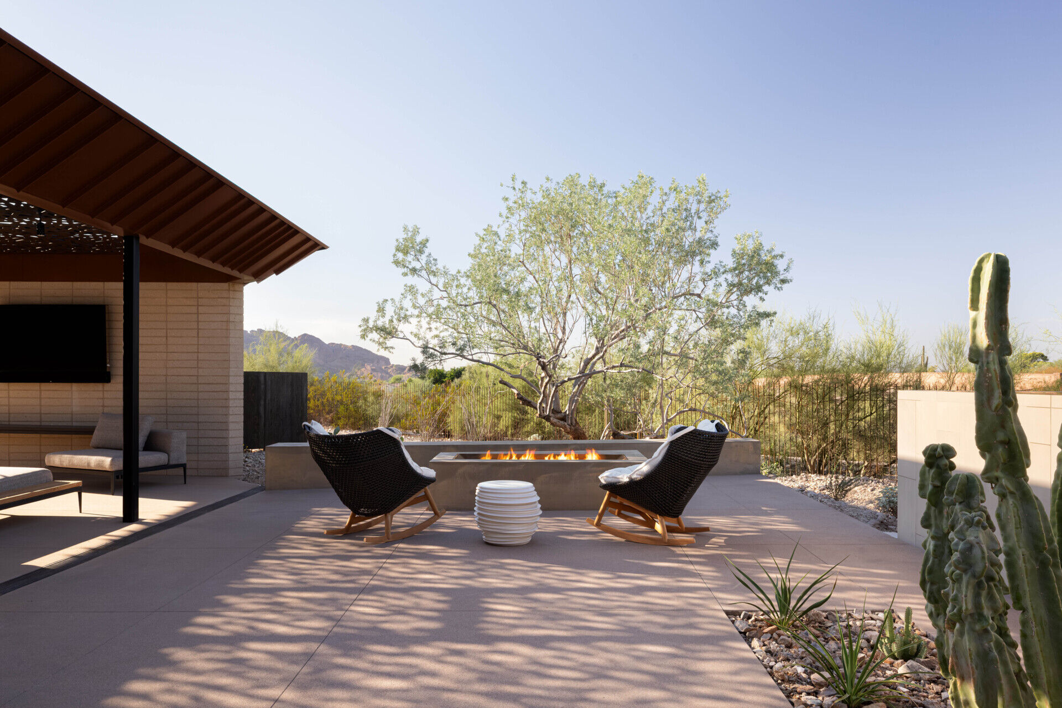
Back inside, the kitchen continues the home’s natural material palette, combining warm wood tones with refined stone surfaces. Positioned near the open living spaces, it serves as both a functional hub and a visual extension of the design’s elegance.
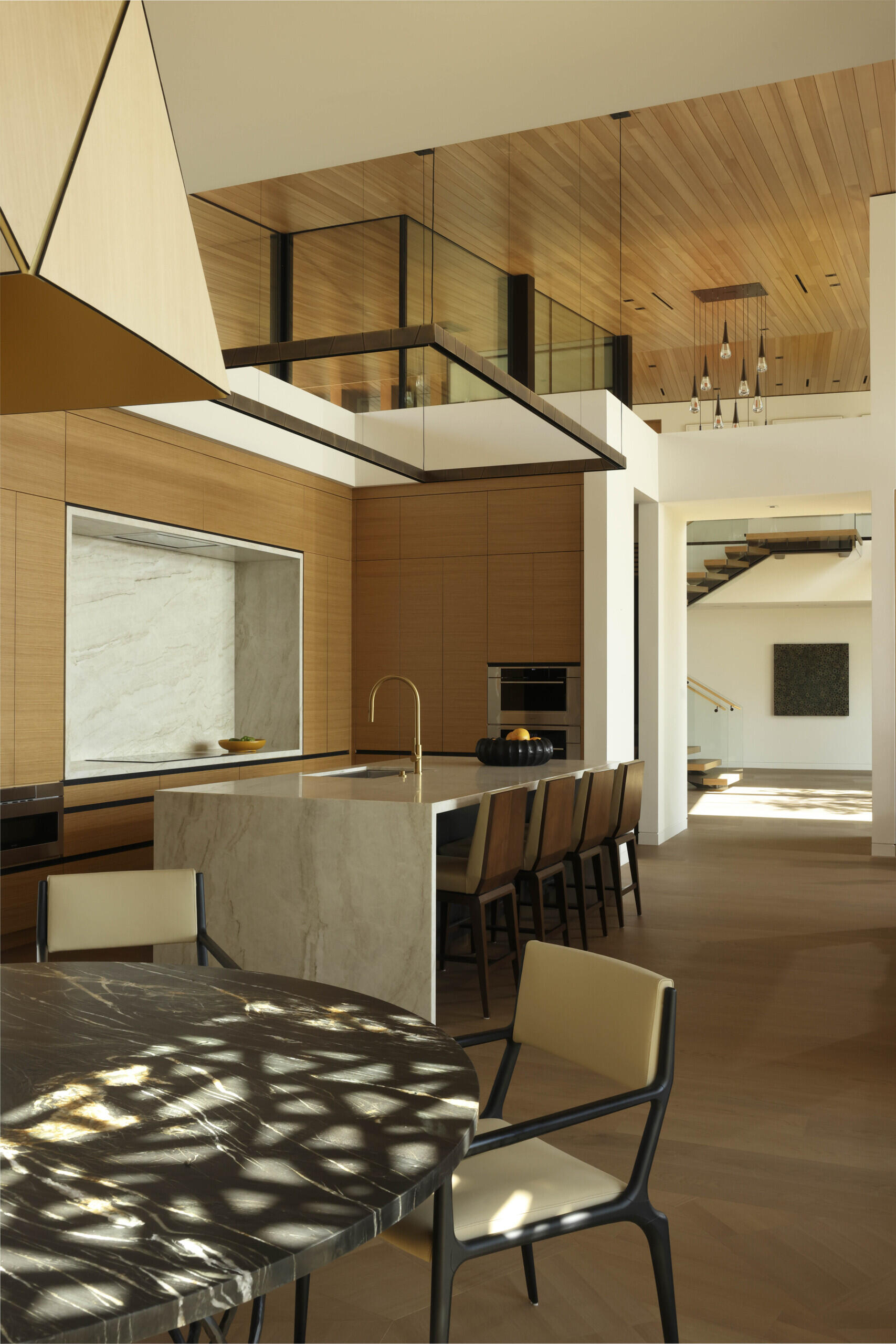
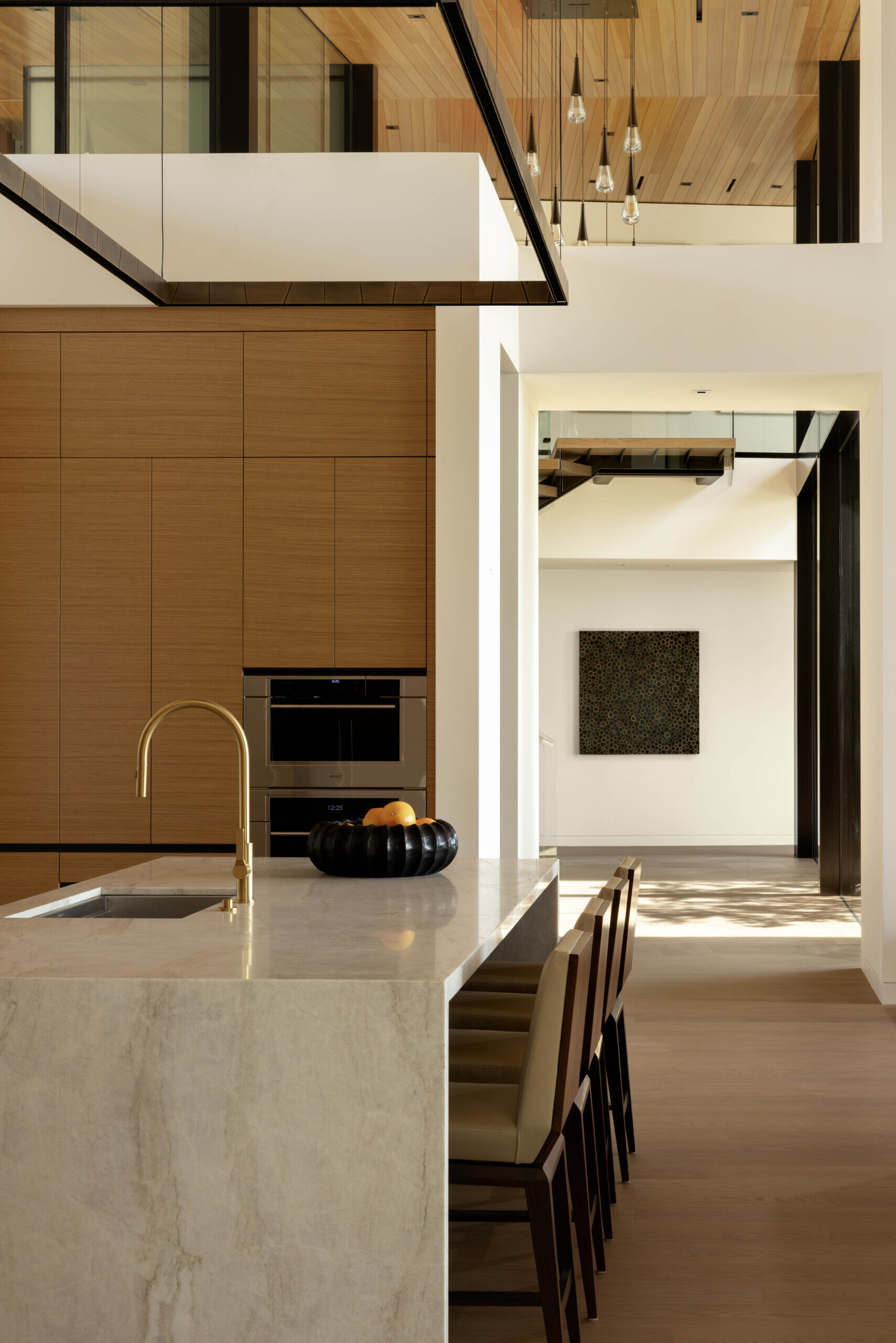
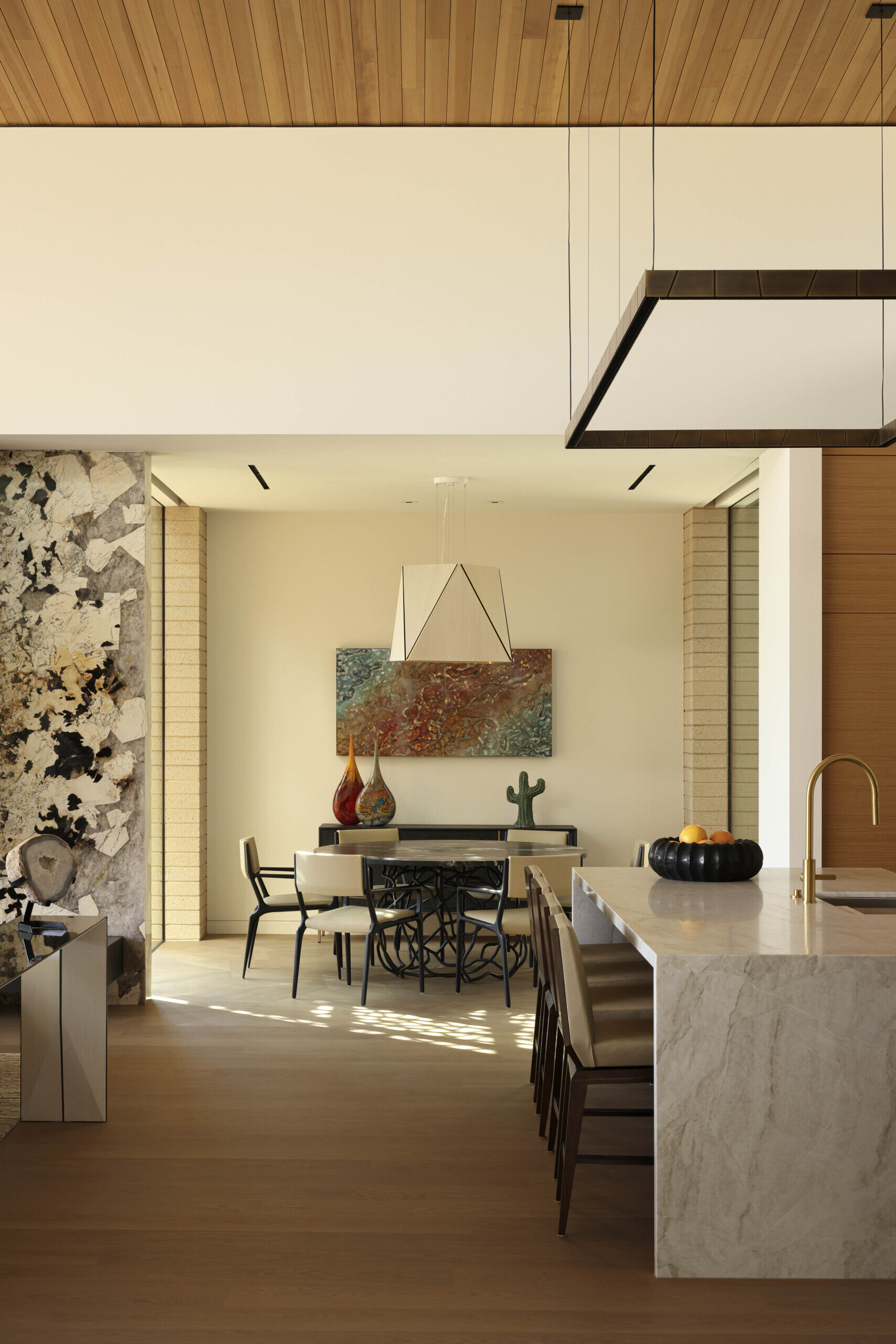
Intimate dining areas are strategically placed to connect with both indoor and outdoor environments. The interplay of light through patterned screens adds texture to mealtime settings.
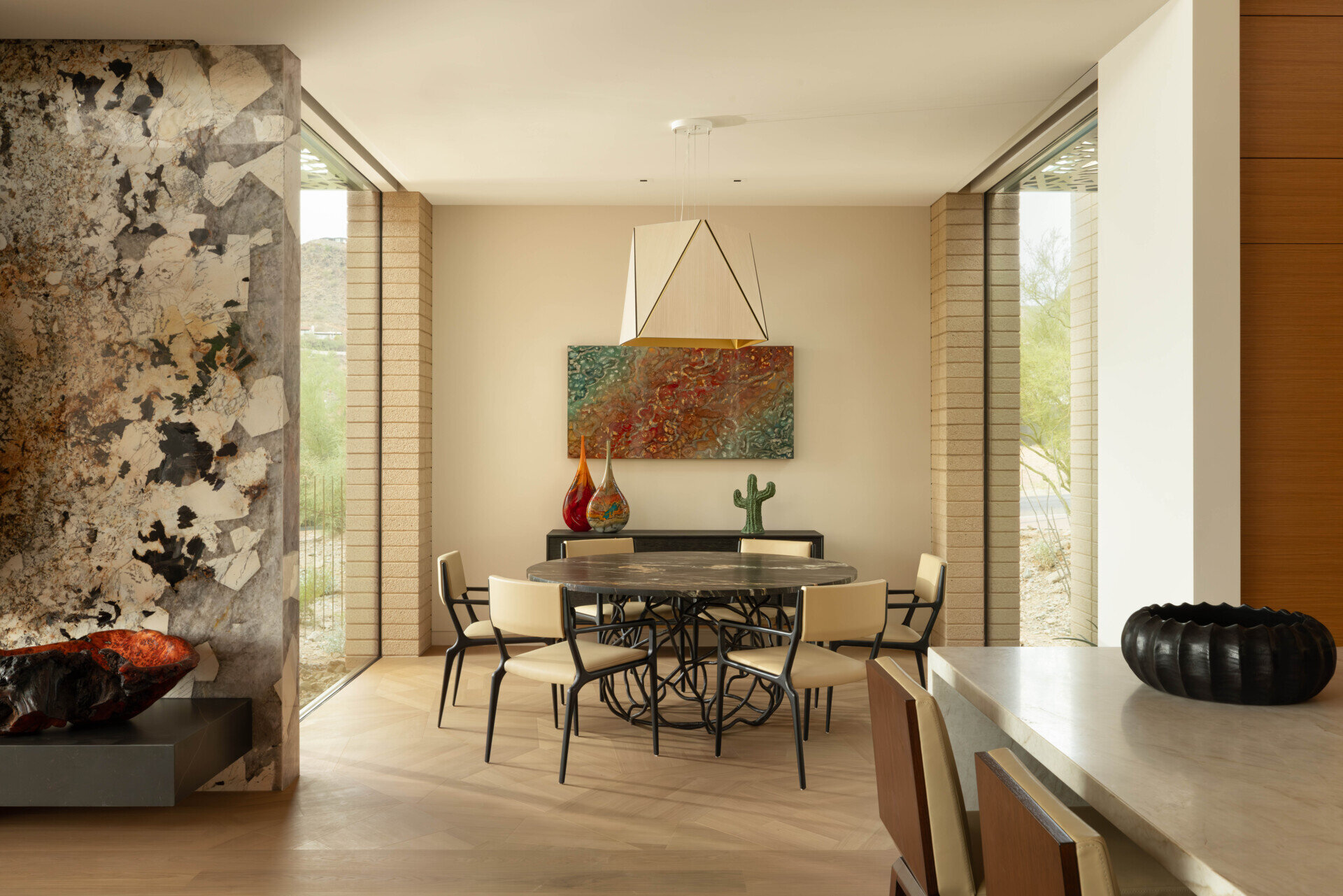
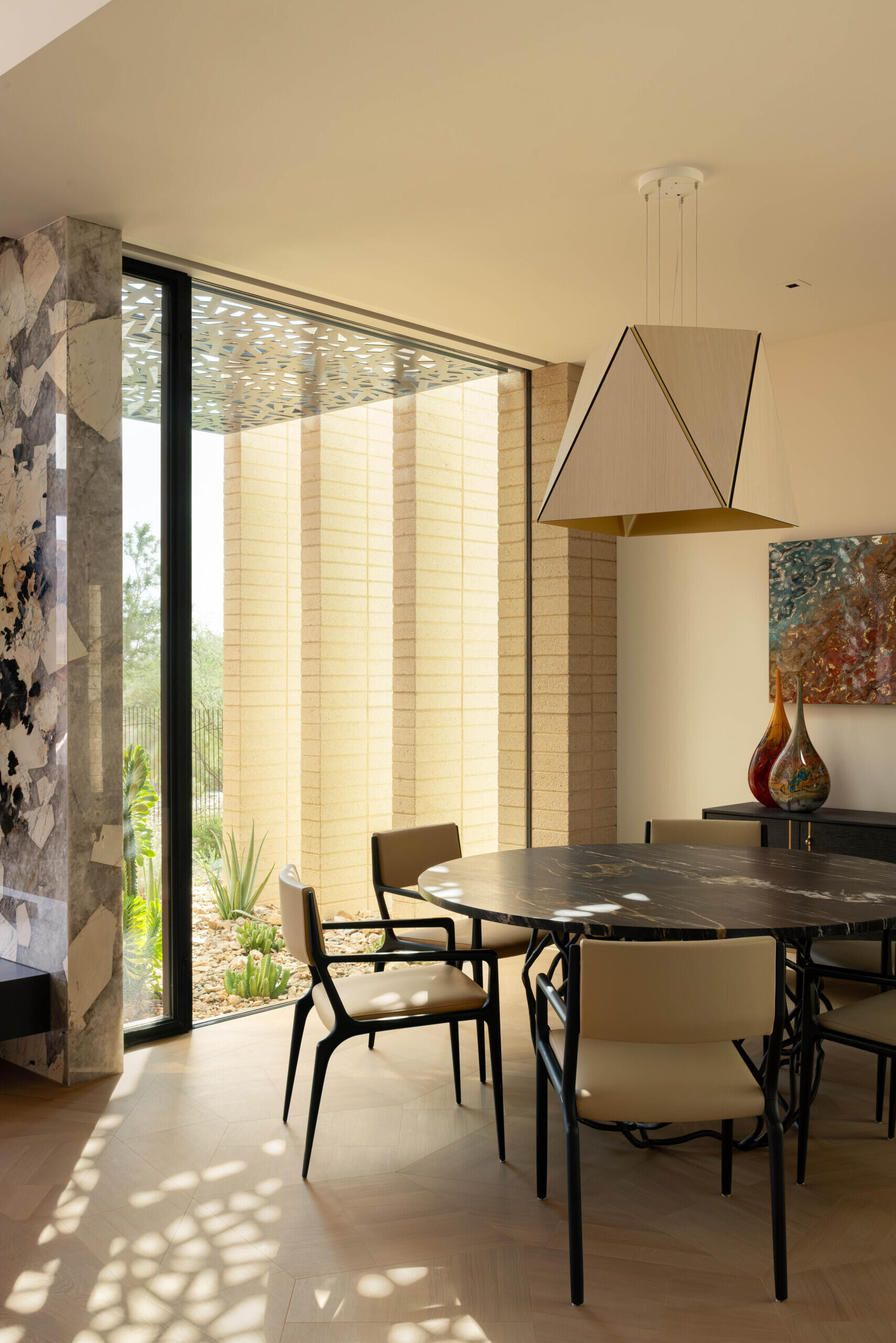
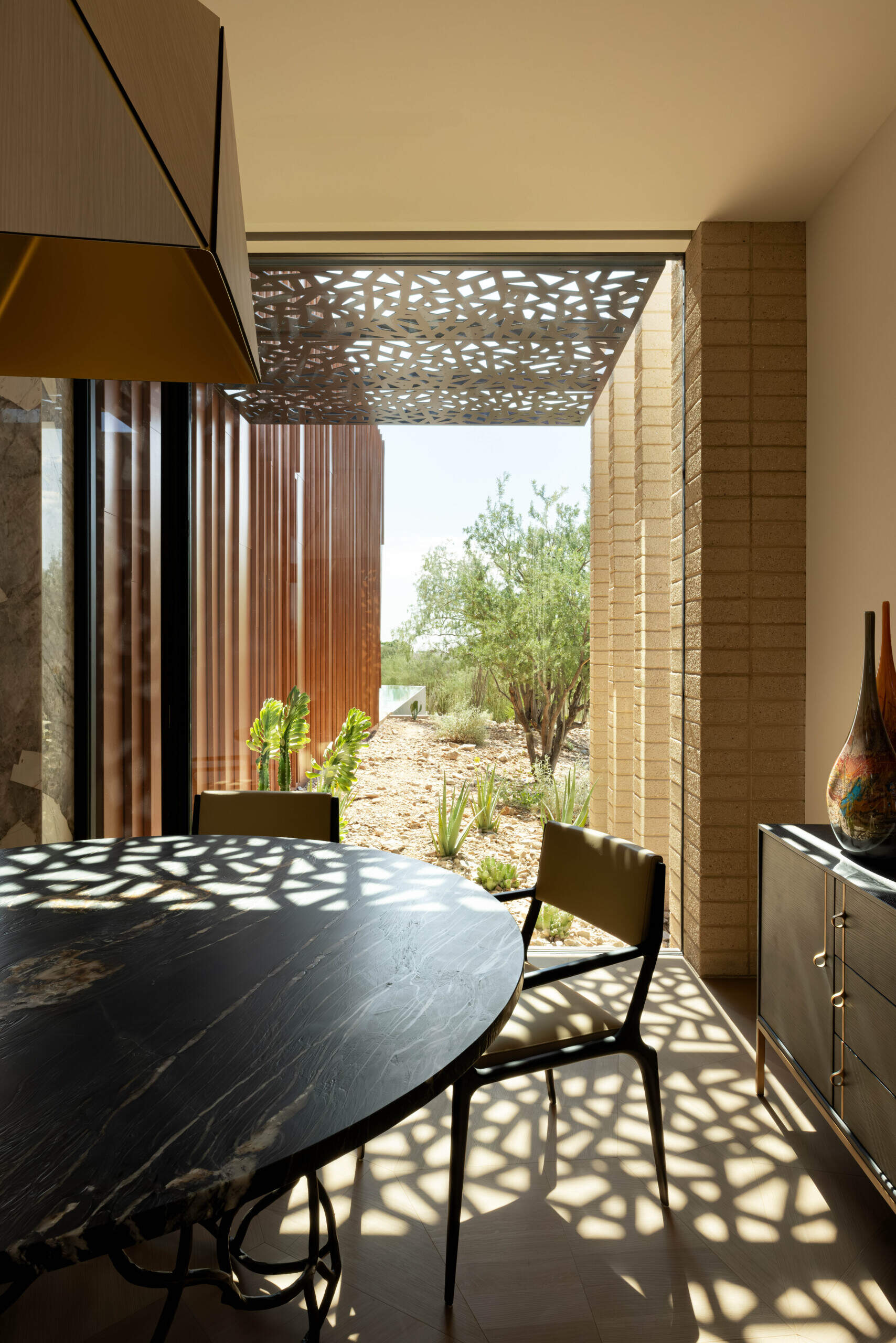
The bedroom embraces a serene, private atmosphere, with large windows framing the desert landscape. Soft materials and muted tones create a calming retreat within the home’s protective shell.
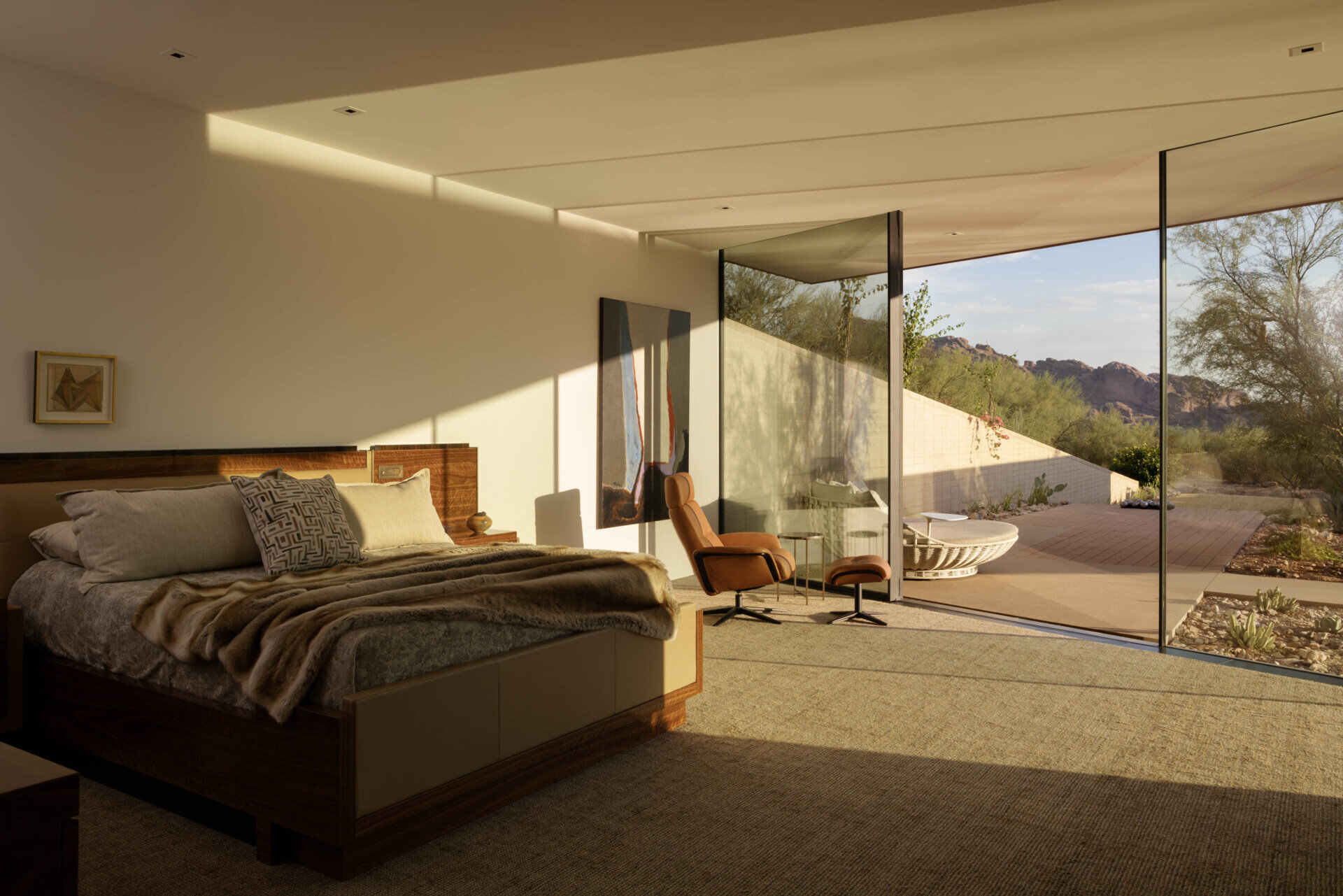
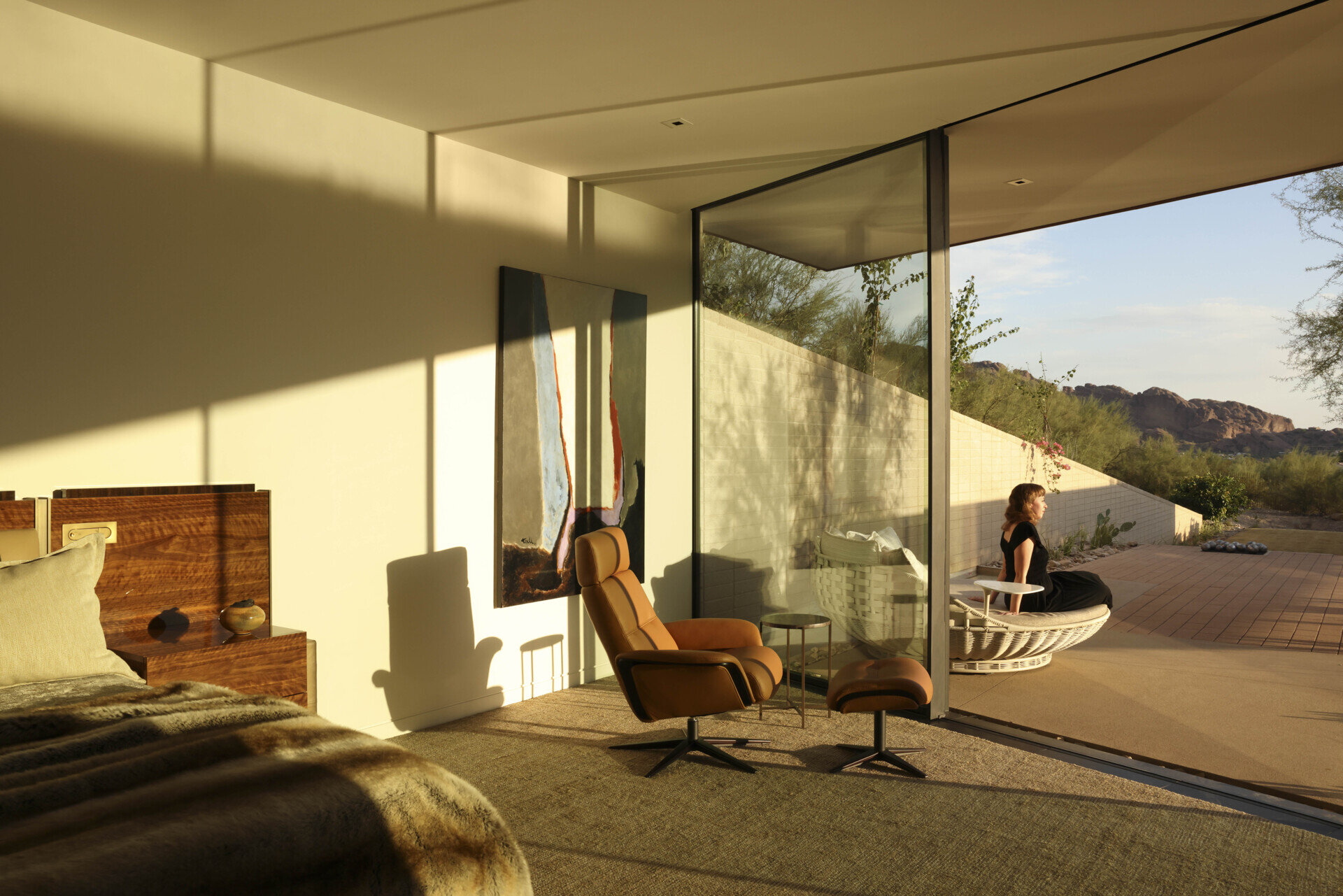
The bathroom blends luxury with nature, using stone and glass to bring in natural light while maintaining privacy. Clean lines and organic textures mirror the home’s overall aesthetic.
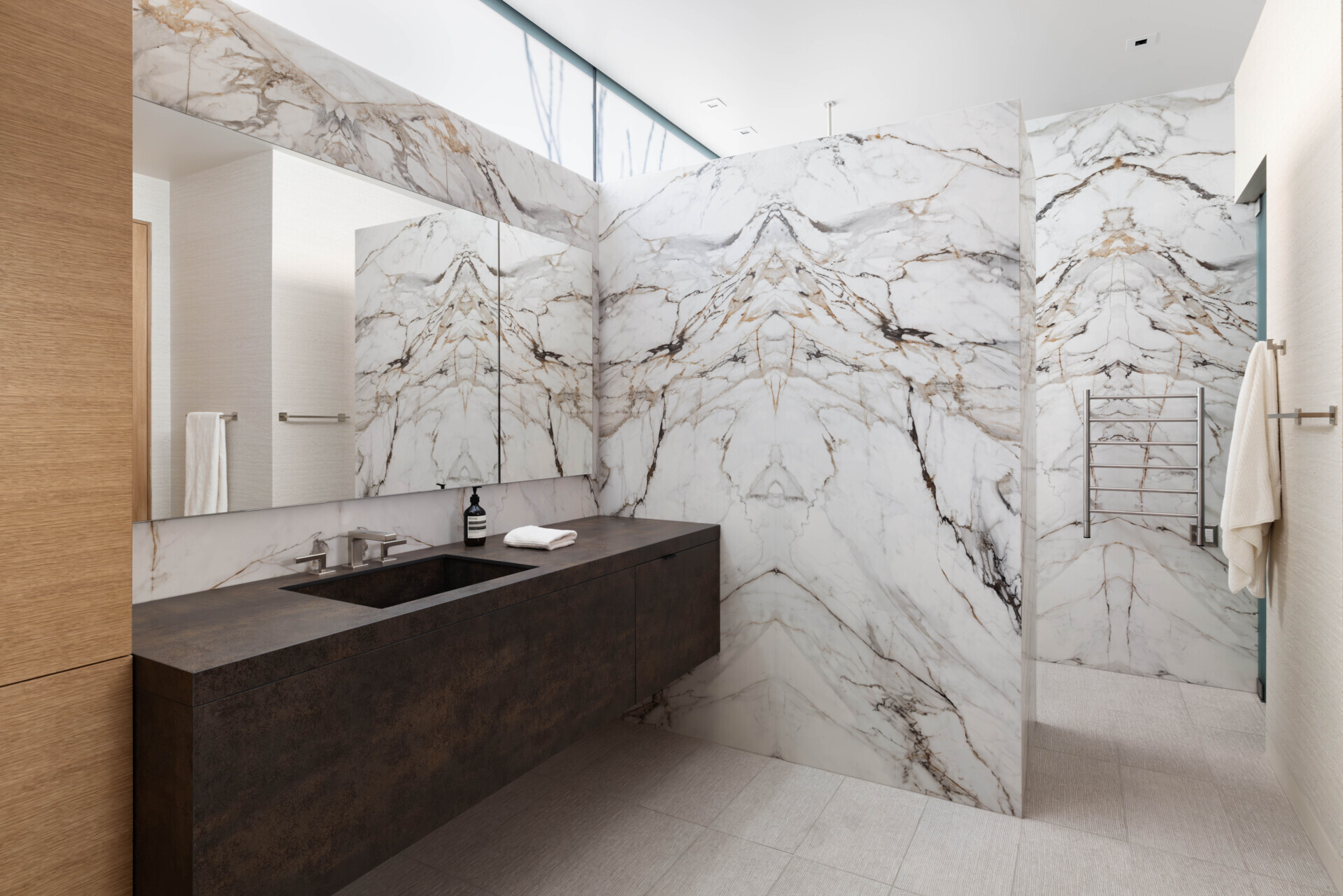
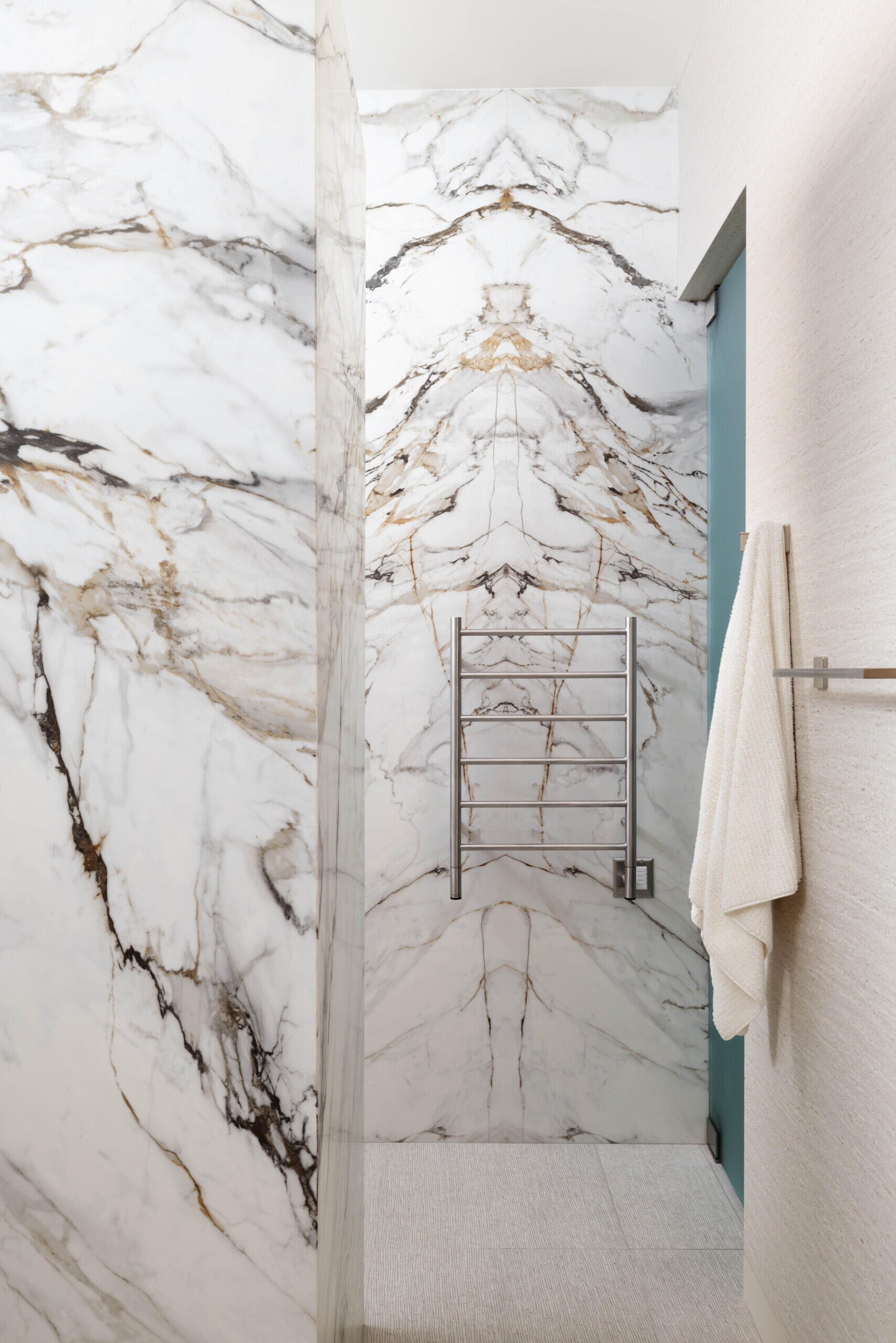
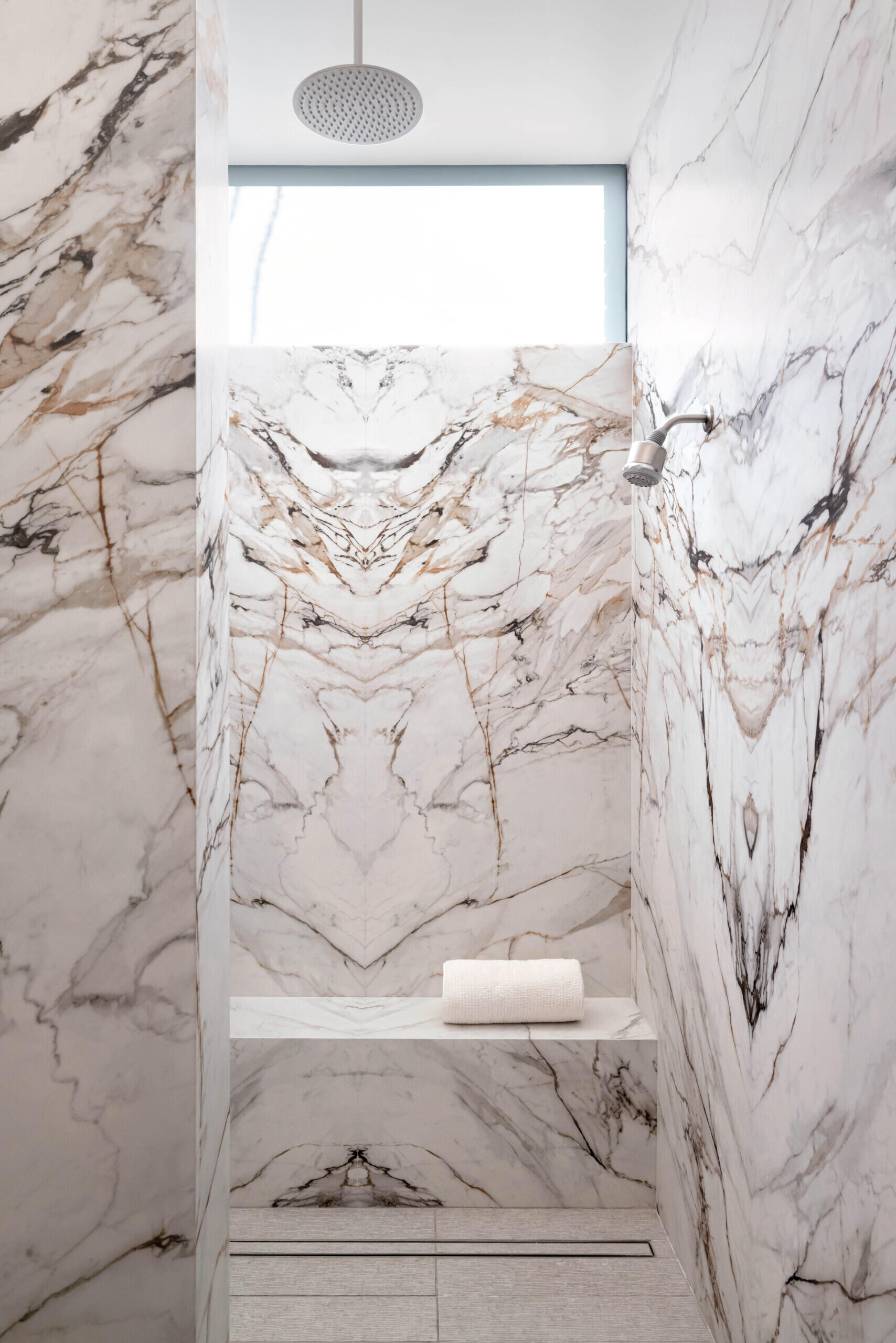
The Desert Geode Residence is more than an architectural statement, it is a living experience that merges art, nature, and modern sustainability. With its sculptural form, thoughtful materiality, and seamless indoor-outdoor living, it offers a sanctuary deeply rooted in the beauty and rhythms of the Arizona desert.