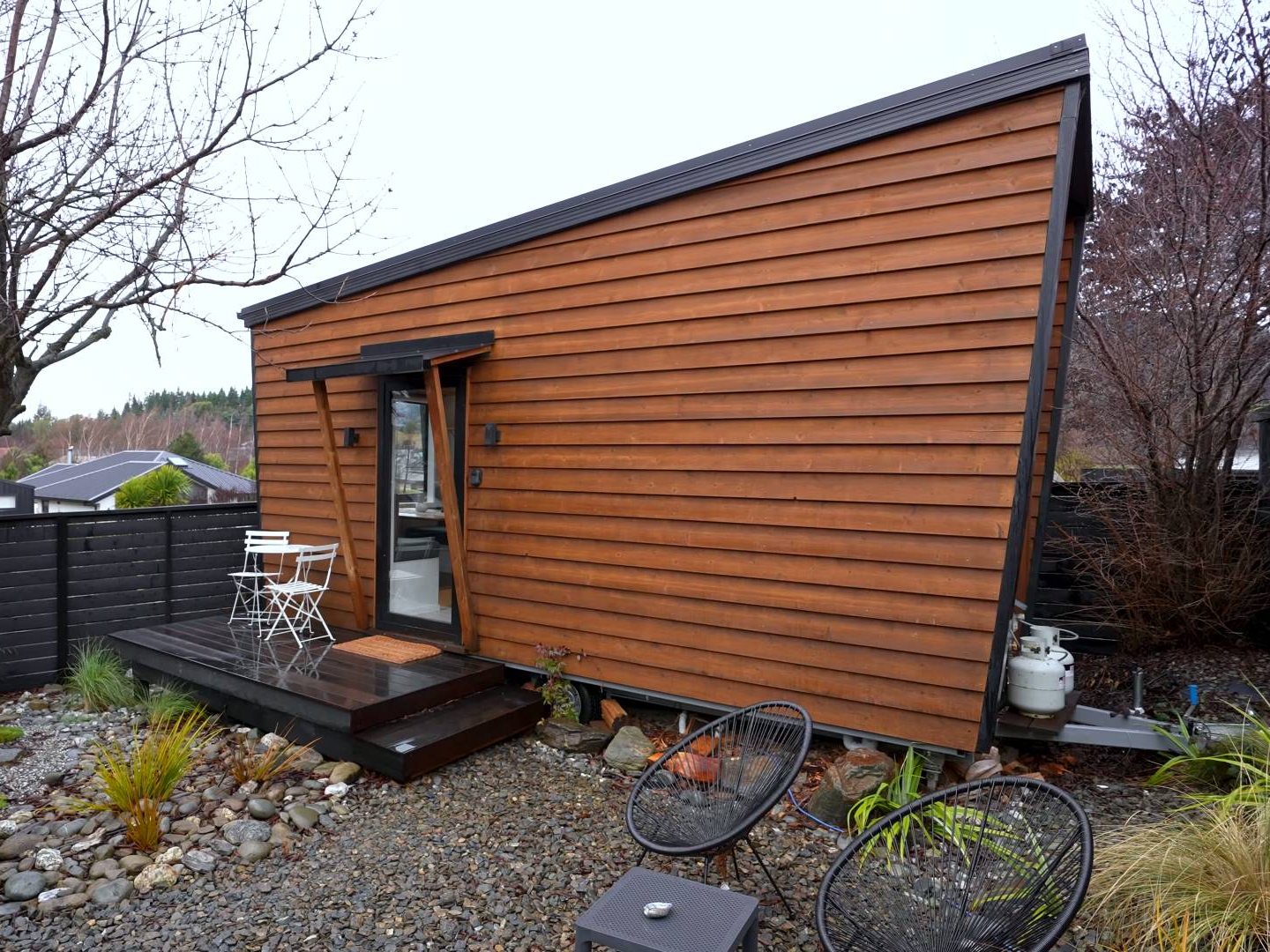
In an episode from find the Perfect Place, a YouTube channel focused on unique home tours, host Bronson visits a small but well-considered tiny house in Wanaka, a scenic town on New Zealand’s South Island.
Set in a quiet residential neighborhood at the base of Mount Iron, the house is located within easy reach of Wanaka’s cafes, shops, walking trails, and ski fields. The property is enclosed by privacy fencing and centers around a small deck and courtyard with additional seating.
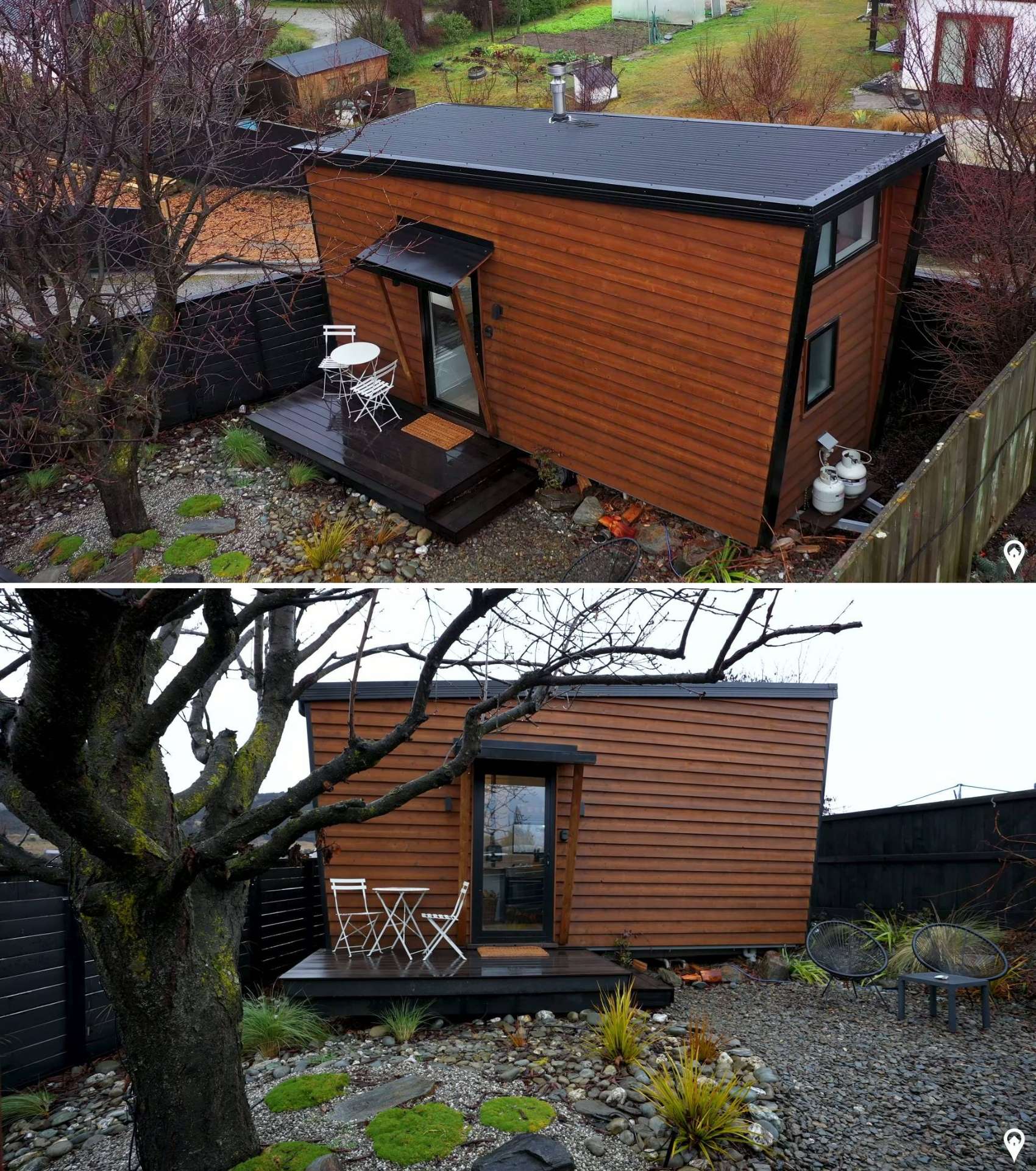
The home itself is built on wheels and features a distinctive silhouette. Its exterior is clad in timber with black detailing along the edges, giving it a modern cabin feel. Though small in scale, the design makes efficient use of every element, both inside and out.
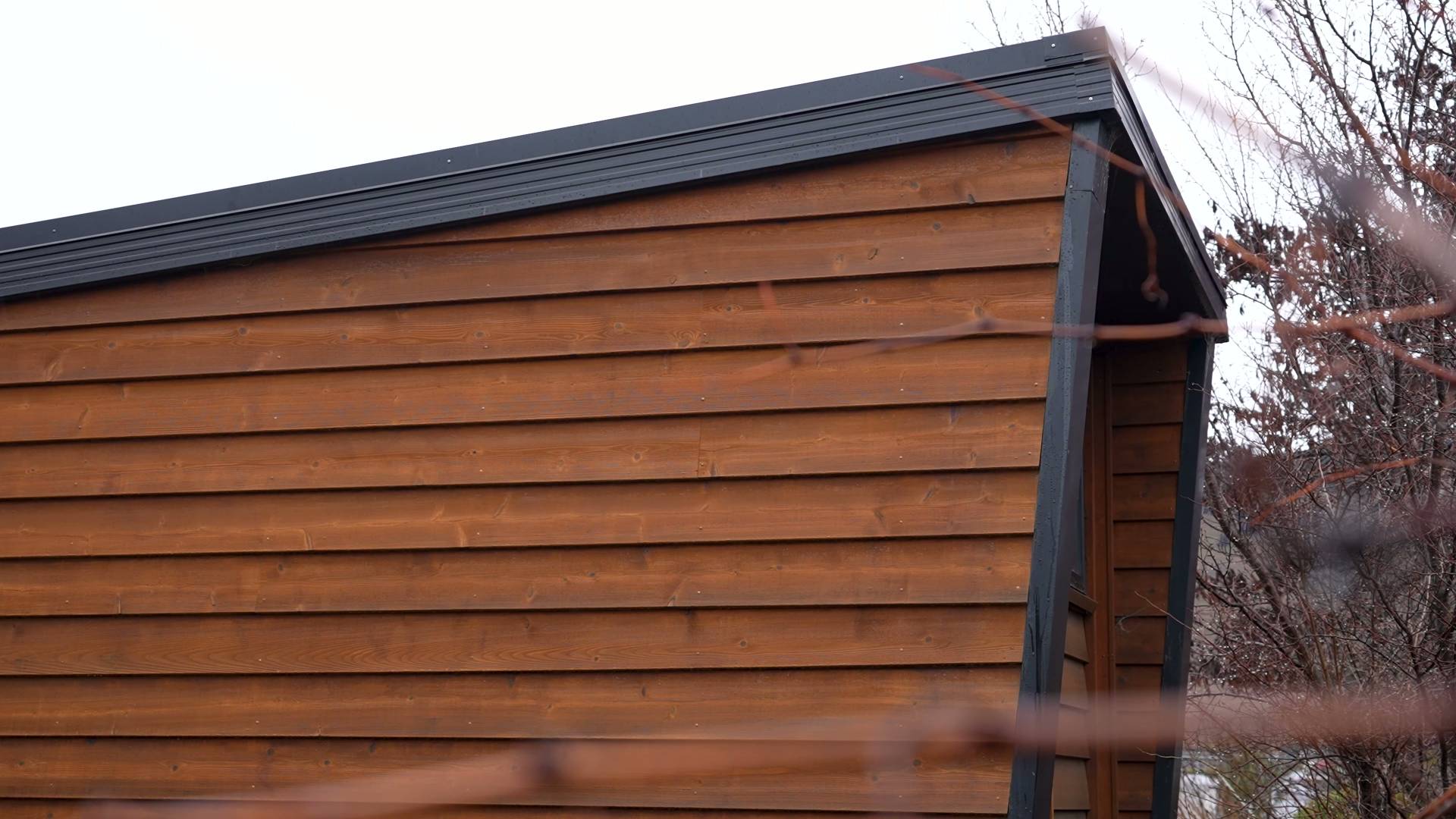
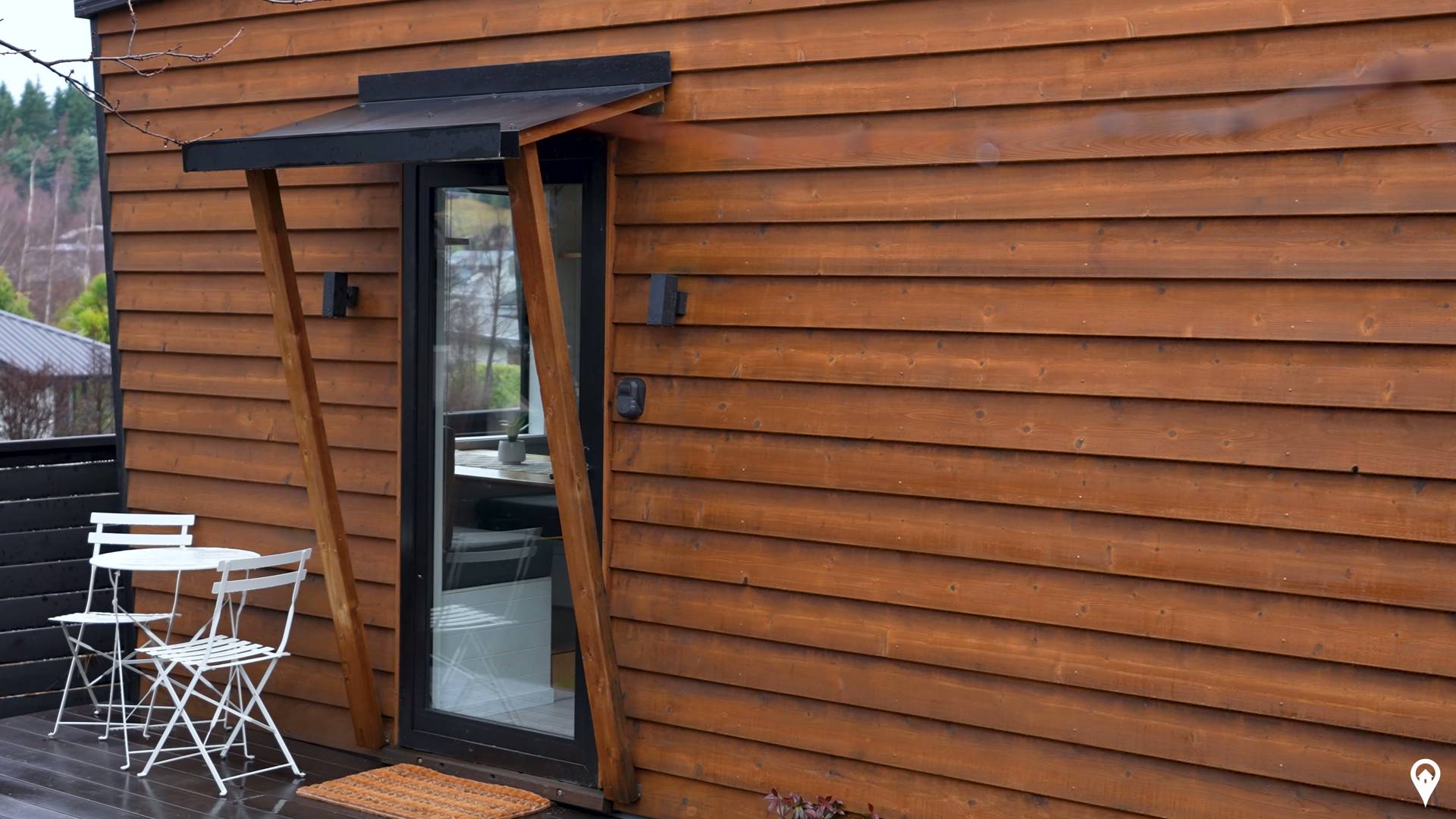
The interior follows a clean, minimalist layout. Stepping inside, there’s a dining area that includes built-in banquette seating. A picture window offers views of the surrounding mountains.
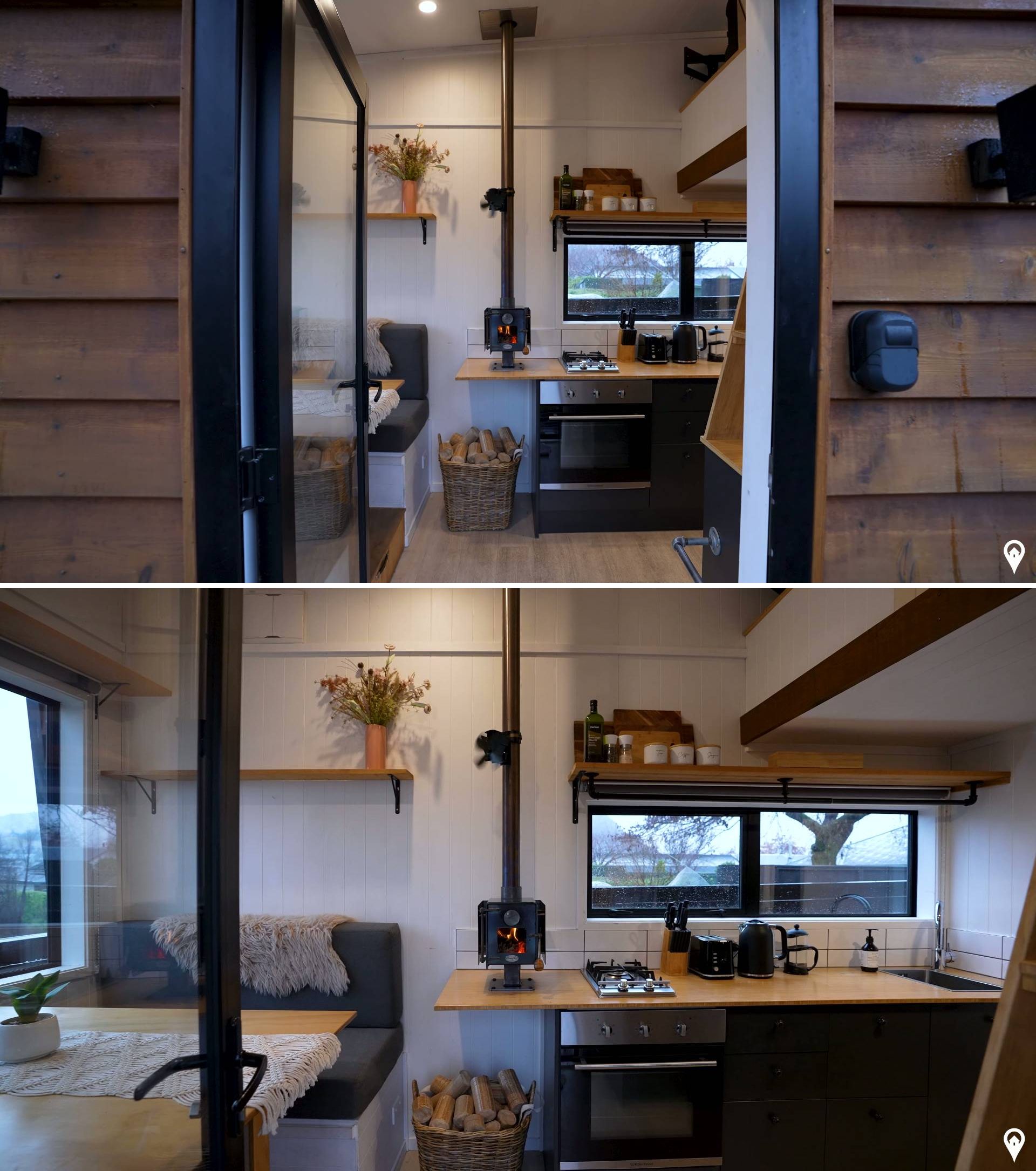
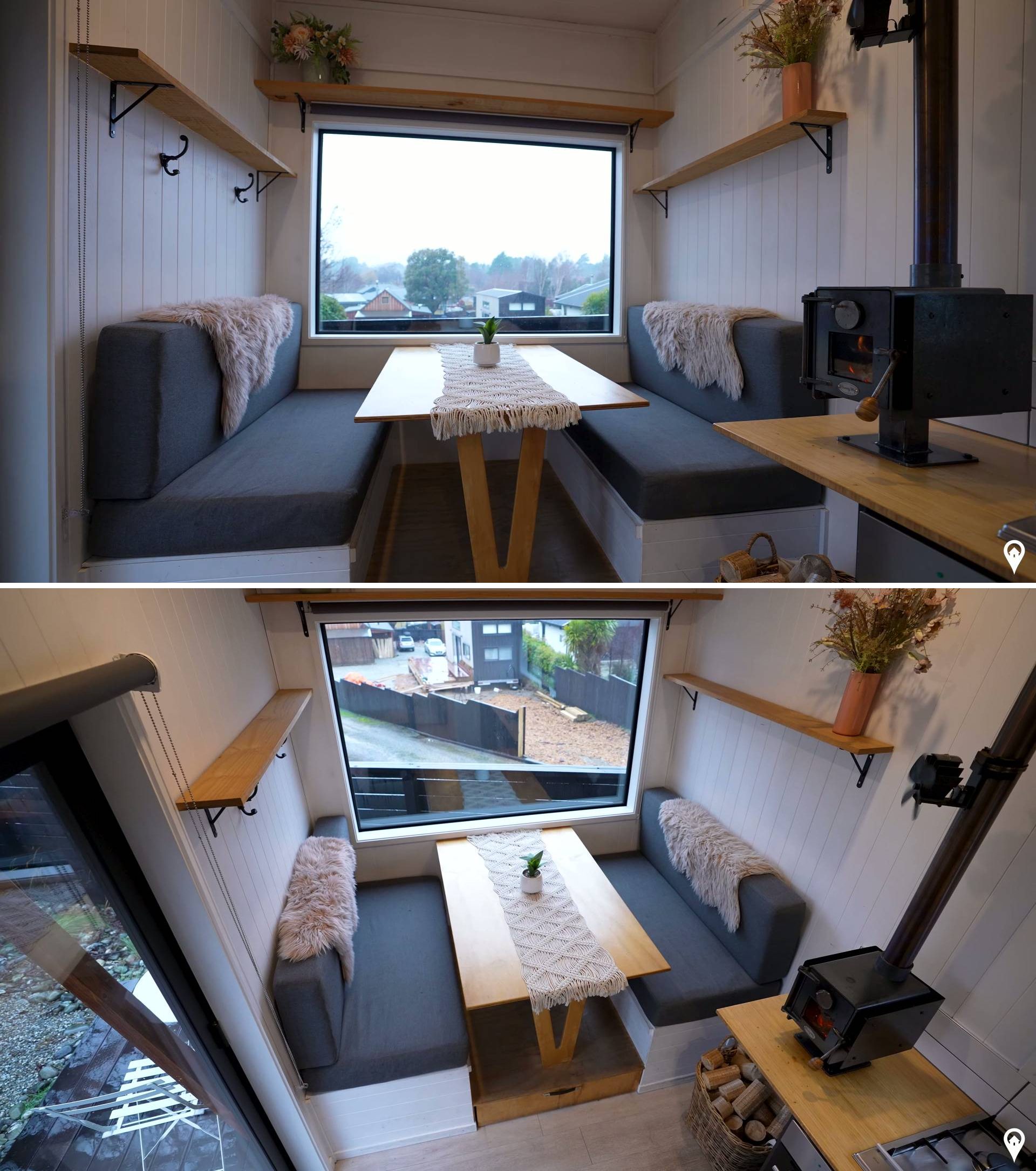
The kitchen includes a full-size oven, a gas cooktop, a microwave, and a Samsung fridge-freezer. A wood-burning fireplace, unusually compact and positioned on the countertop, helps warm the space during colder months. The cabinetry throughout is dark-toned, providing contrast against white painted walls.
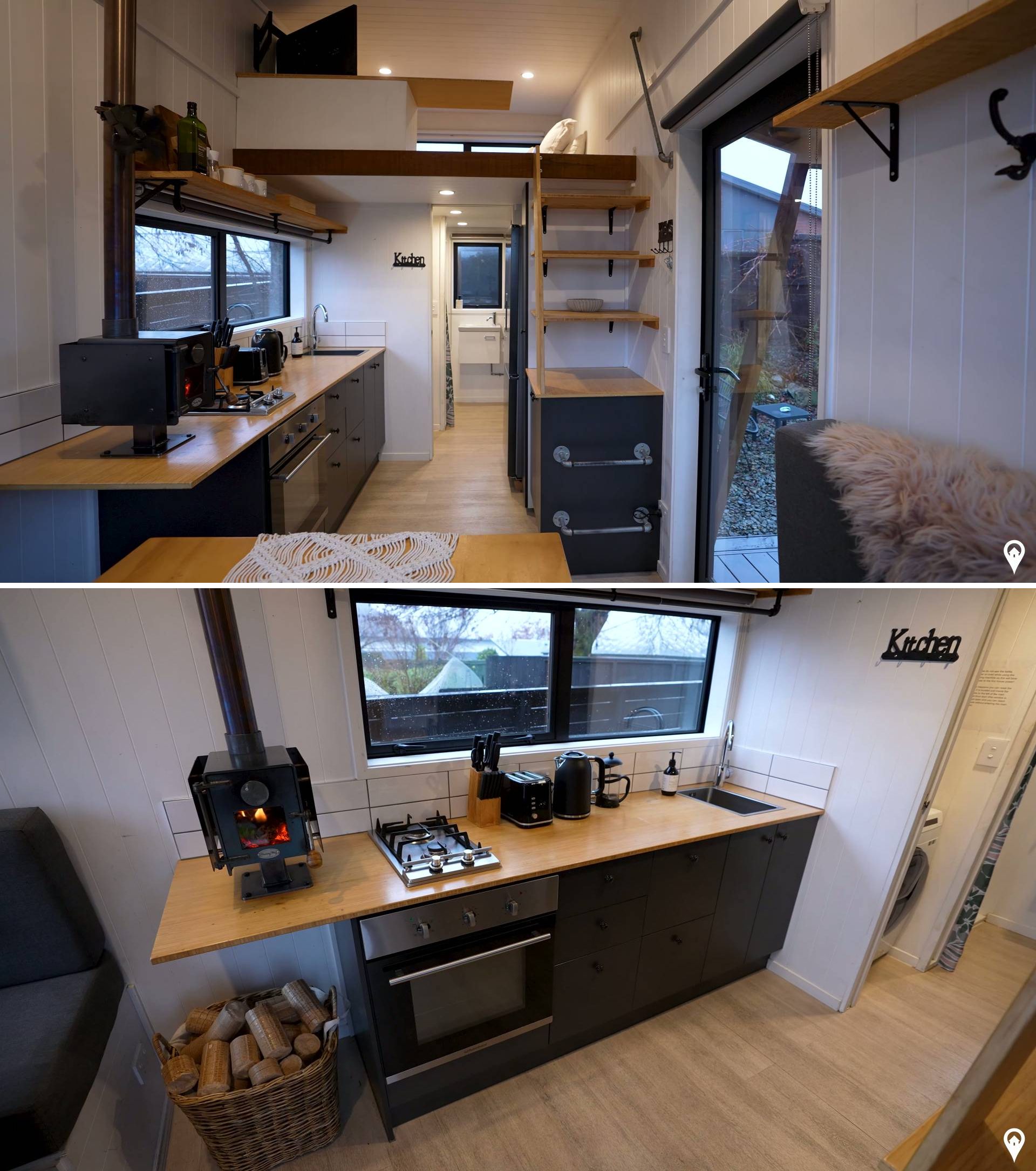
A sliding pocket door separates the kitchen from the bathroom, which contains a vanity, shower, toilet, and laundry area.
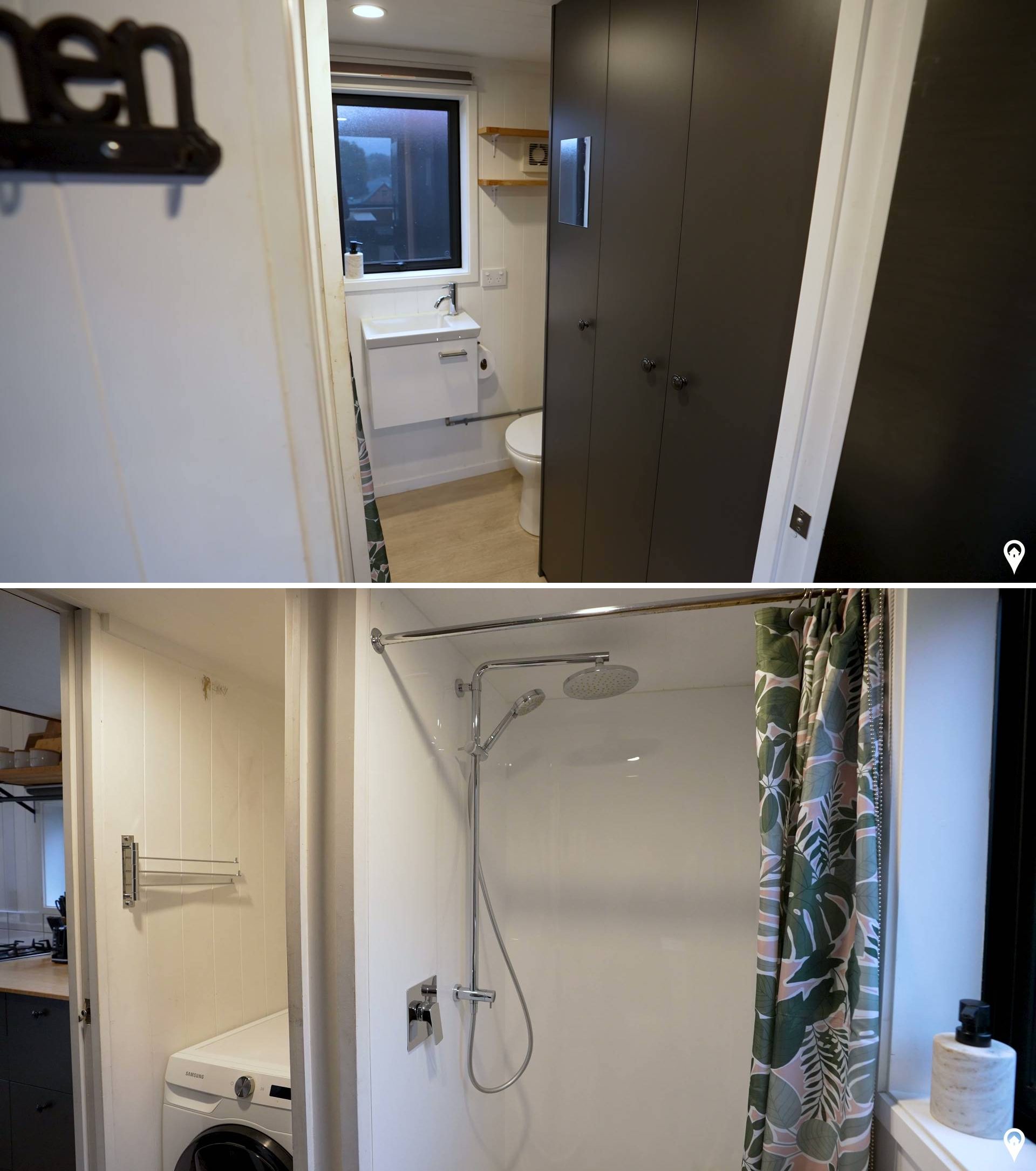
A tall and skinny cabinet has been included next to the fridge, while additional storage and shelving has been create underneath the stairs.
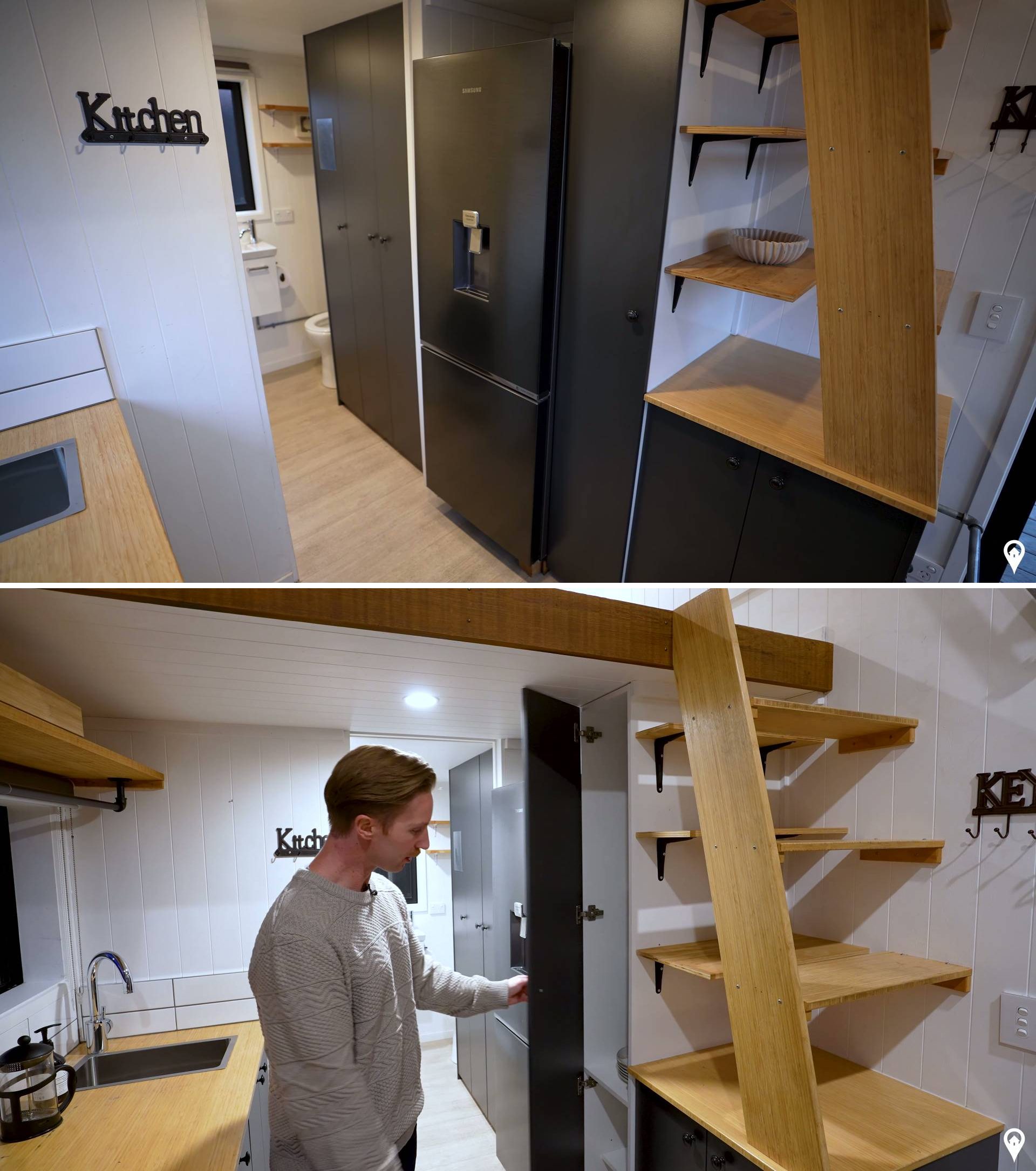
A steep timber staircase with open risers leads to the loft, its clean lines and light wood finish echoing the minimalist palette used throughout the tiny home.
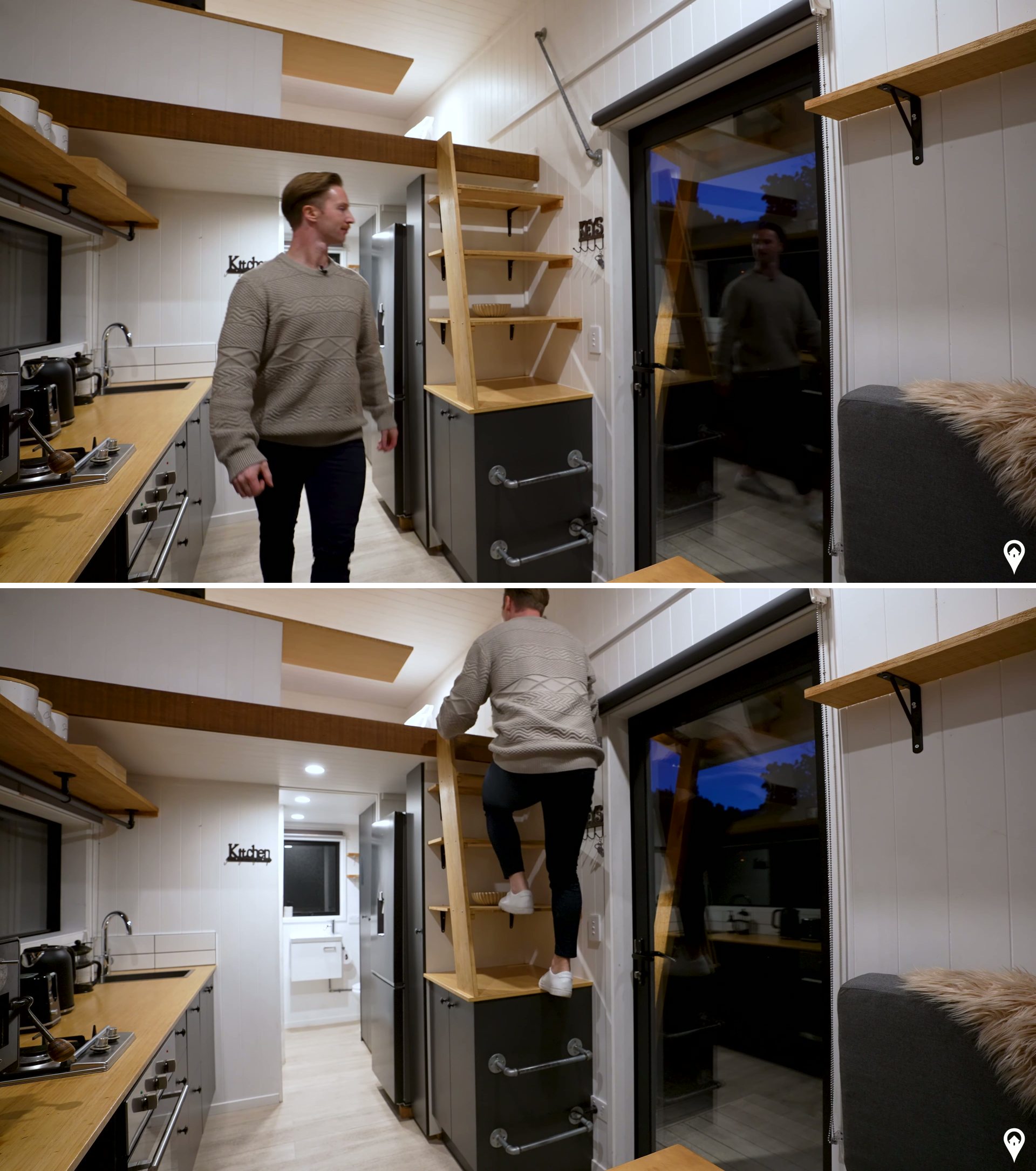
Upstairs, the loft holds a queen-size bed and a smart TV. A twin bay window brings in natural light, and a ledge along the railing doubles as a desk for those working remotely during their stay.
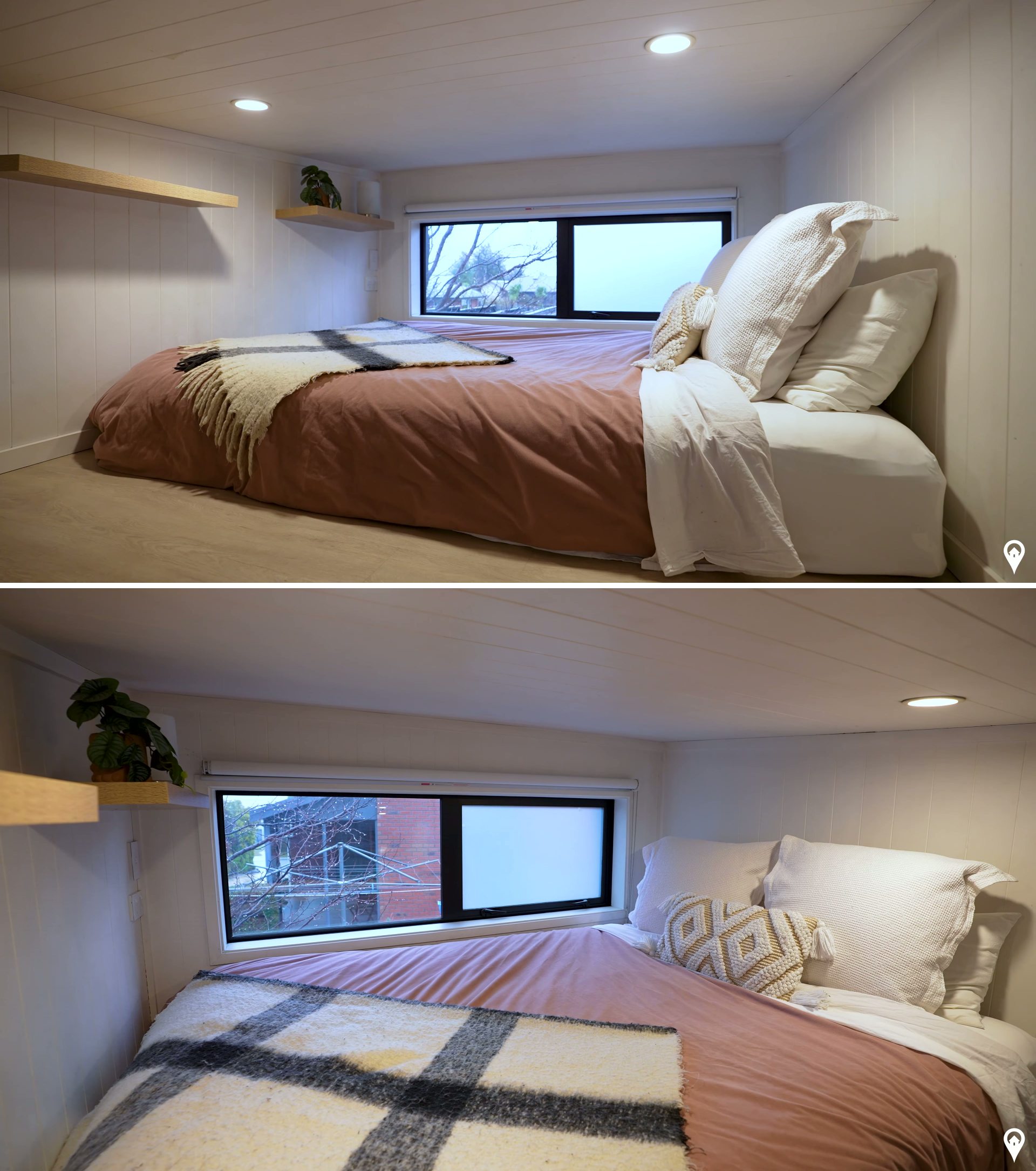
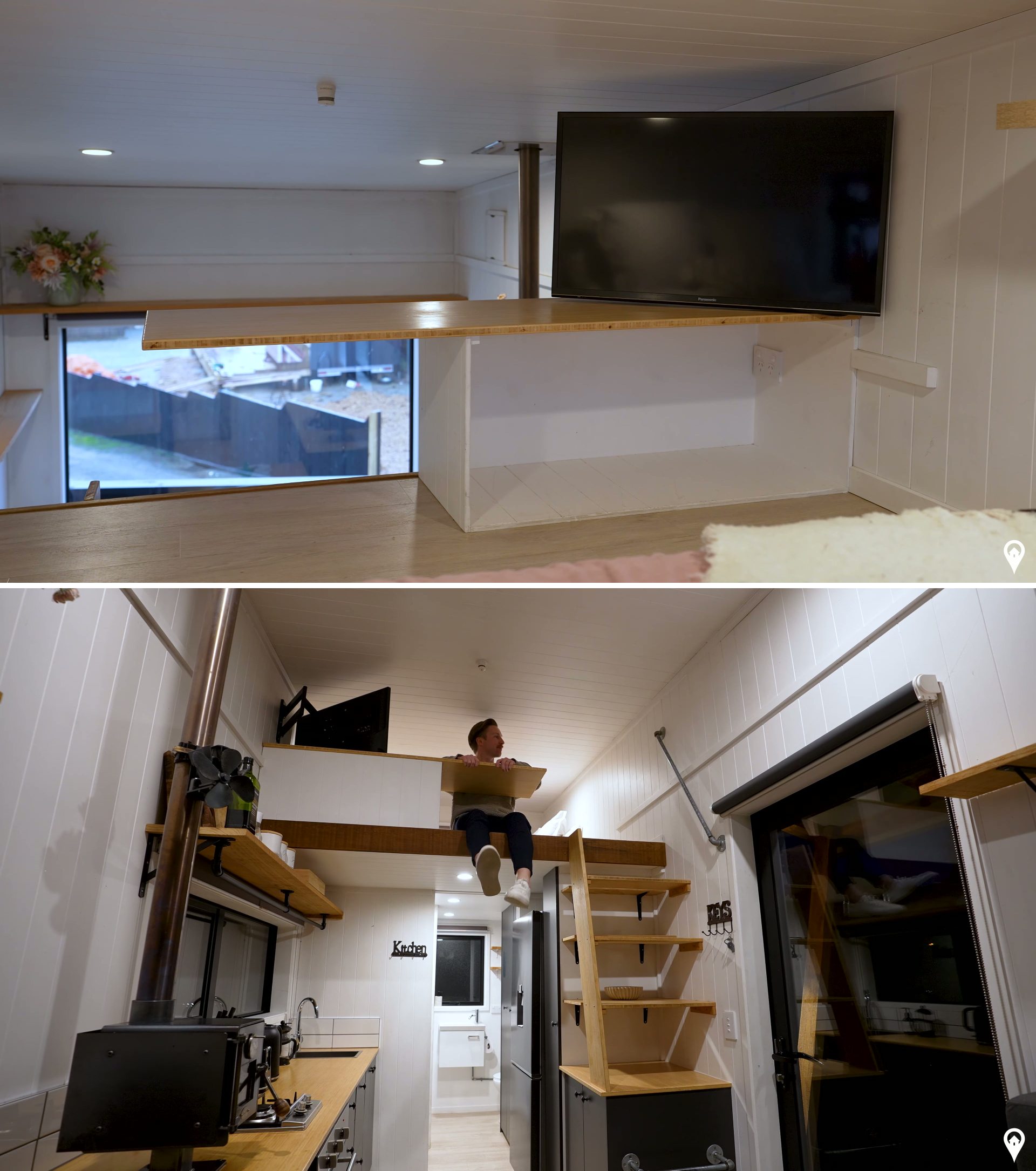
This tour offers a clear example of how thoughtful architecture and interior design can make a small space feel functional and inviting.
To see the layout, finishes, and atmosphere in more detail, watch the full video tour below from find the Perfect Place.