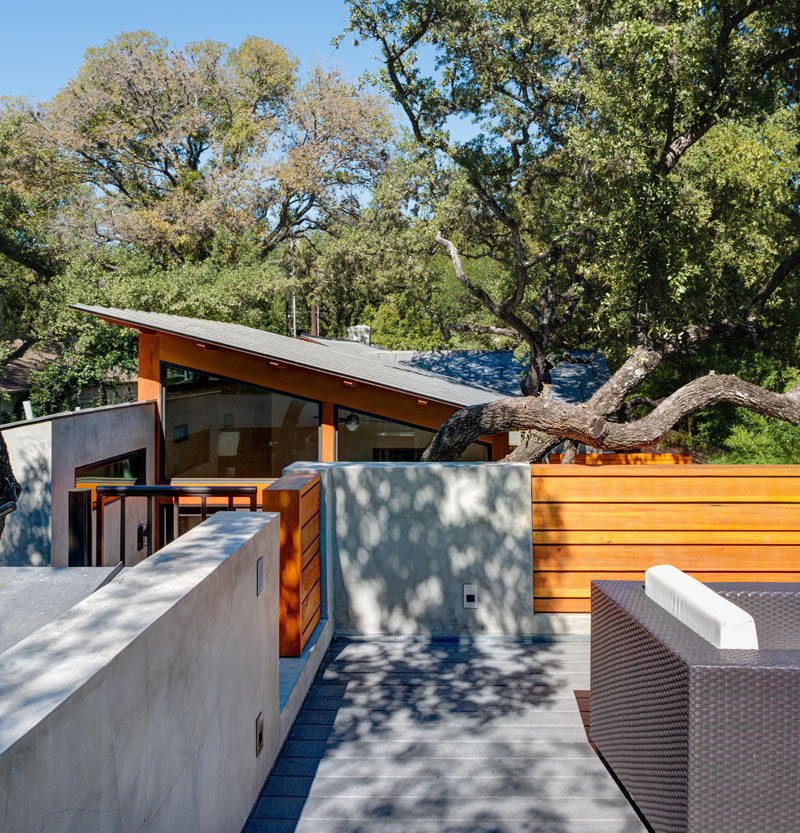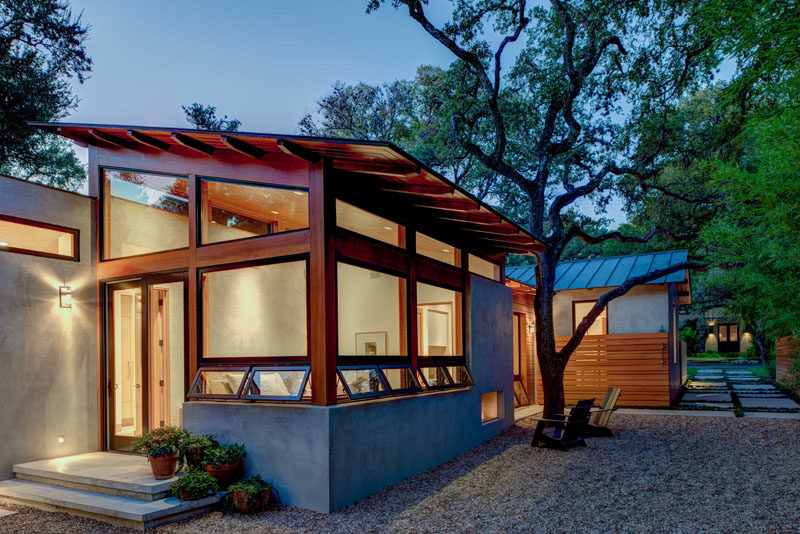Photography by Mark Menjivar
During the renovation of this home in San Antonio, Texas, it was found that the original 1200 sqft home was a prototype for residential concrete construction by local experimental builder H.B. Zachry in the 1950’s, that included tilt wall exterior panels and solid 4″ concrete interior walls.
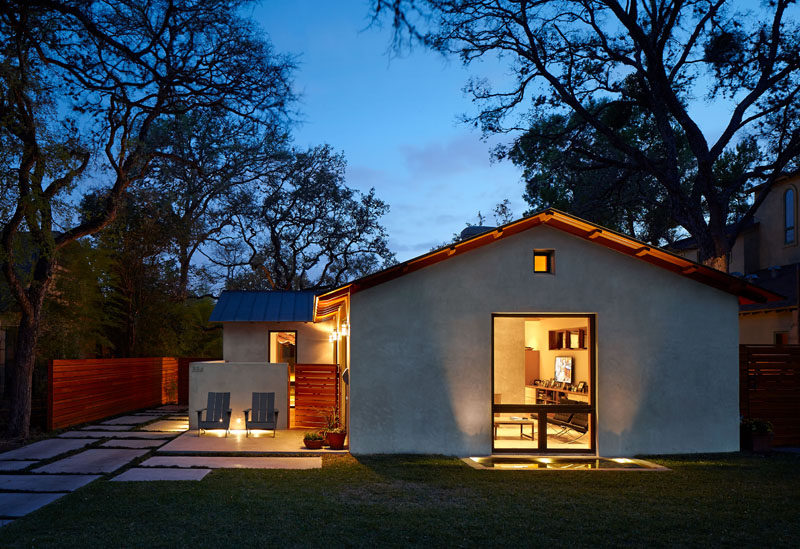
Photography by Dror Baldinger
After discovering this information, the new renovation and addition, which was designed by Craig McMahon Architects, quickly became focused on respecting its natural concrete nature.
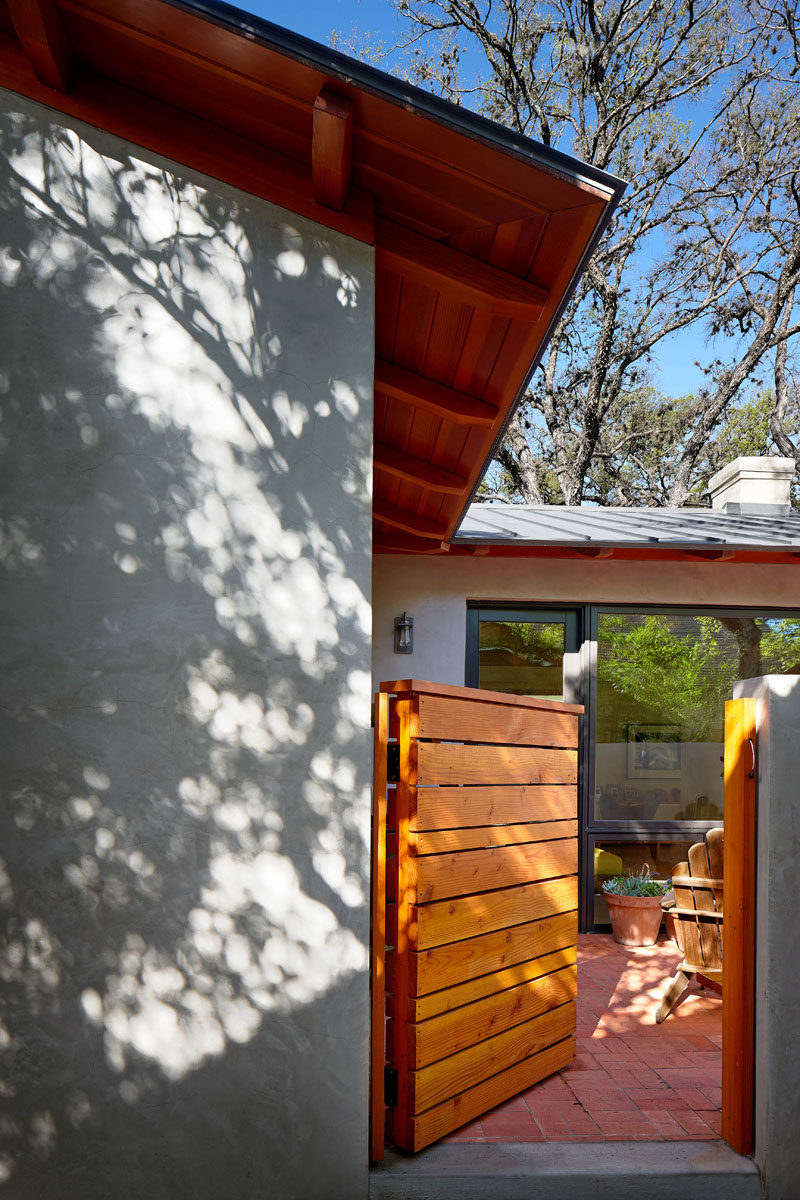
Photography by Dror Baldinger
Throughout the home, the concrete walls are broken up by the introduction of Reclaimed Douglas Fir wooden elements.
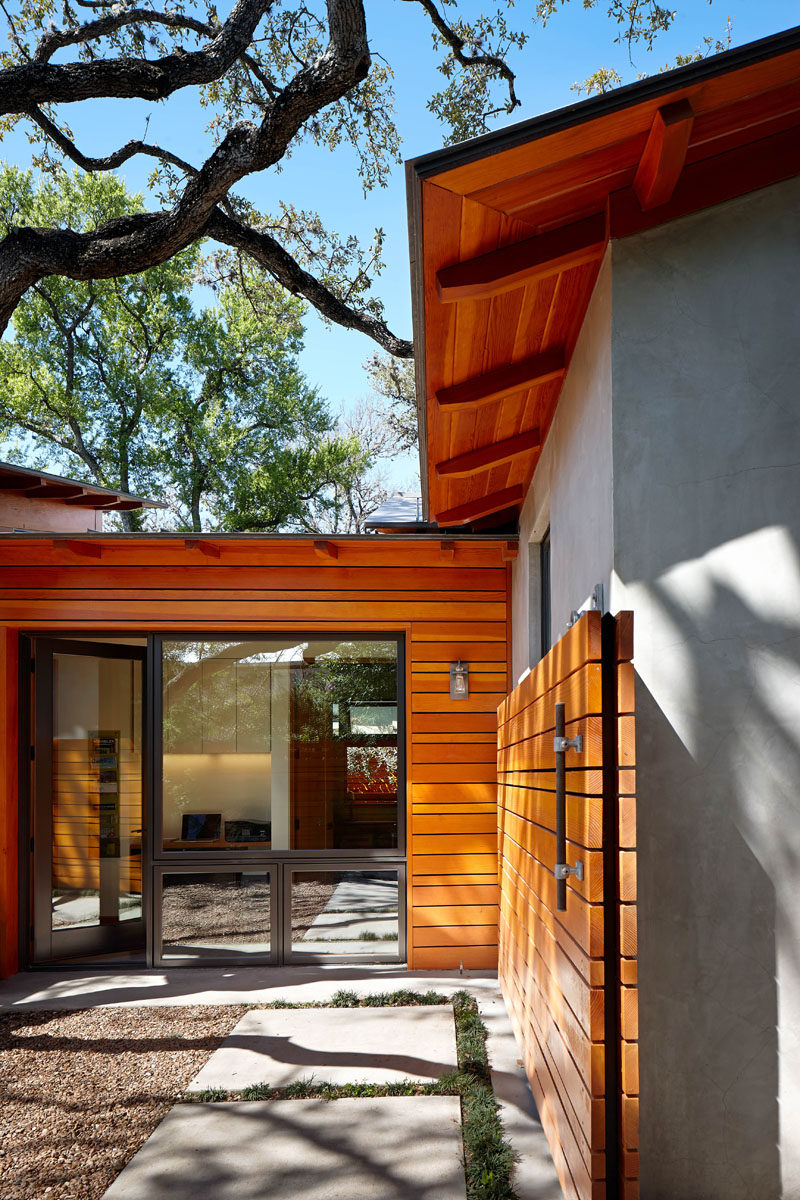
Photography by Dror Baldinger
The typical concrete driveway leading to a detached garage was replaced with drivable gravel to allow for a real backyard.
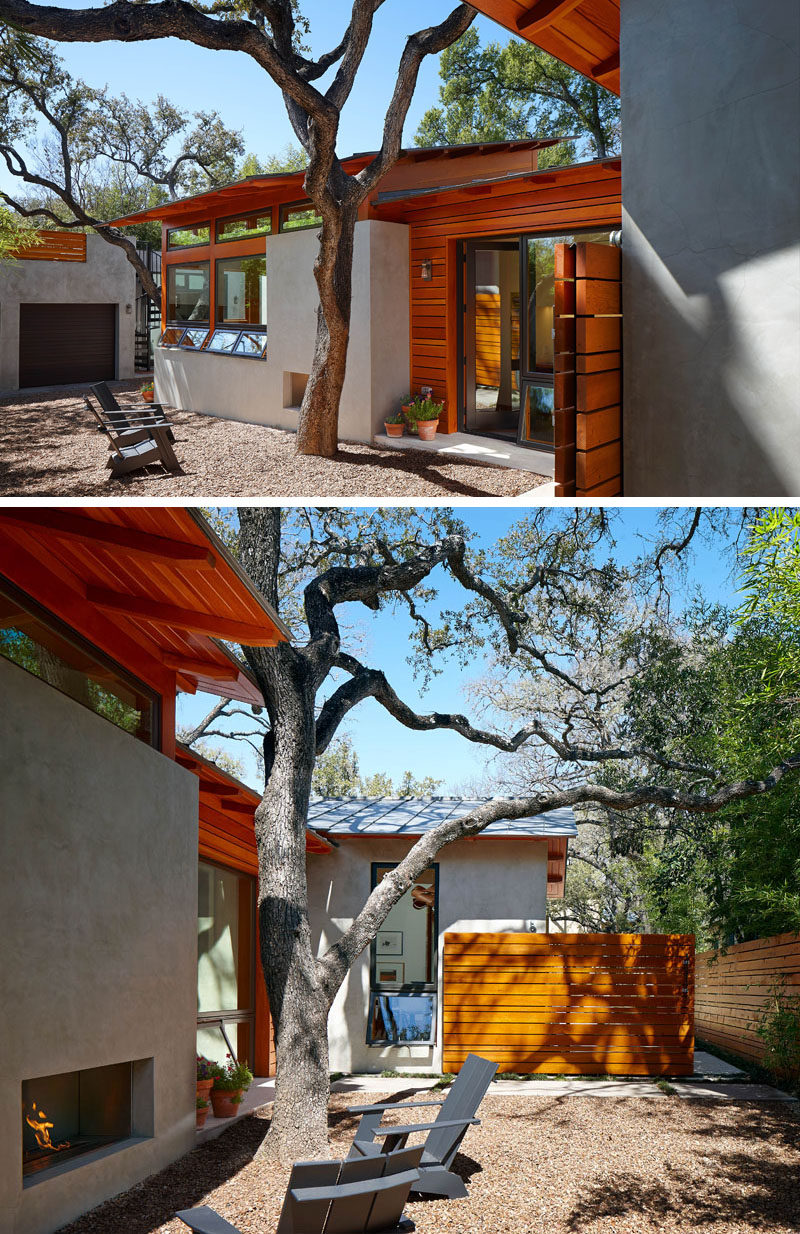
Photography by Dror Baldinger
Upon entering the home, there’s a small sitting area with views of the street.
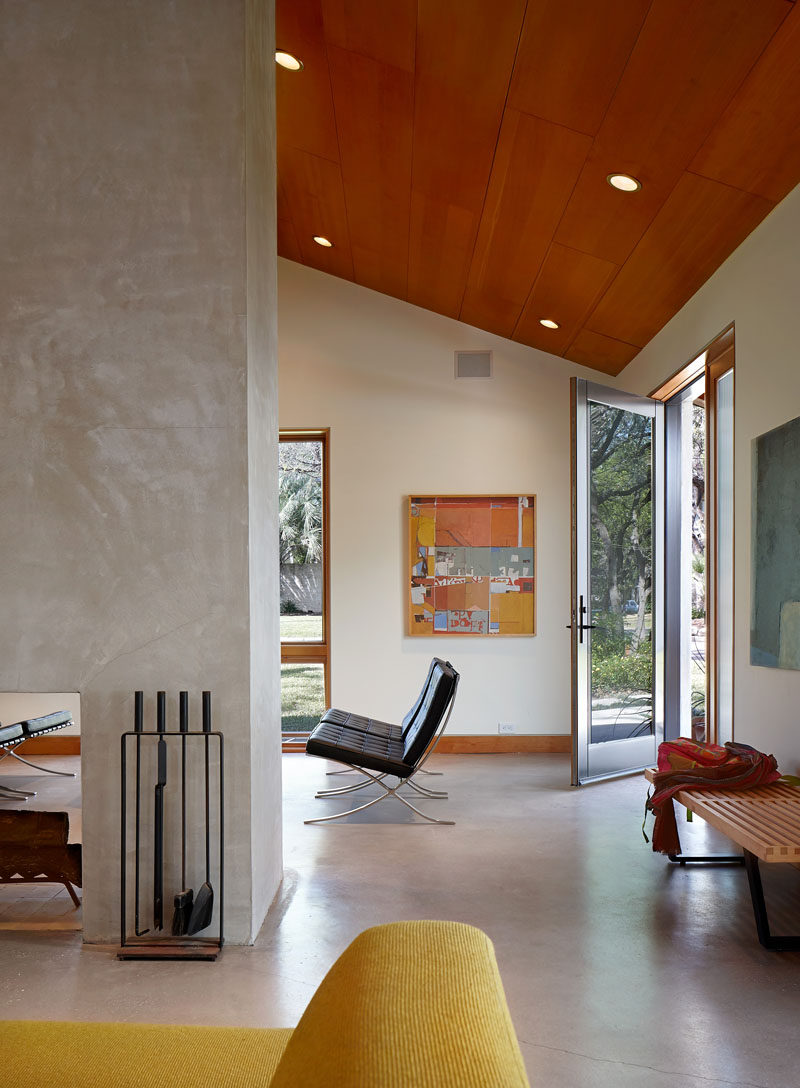
Photography by Dror Baldinger
Between the small sitting area and the living room, there’s a large centrally located fireplace.
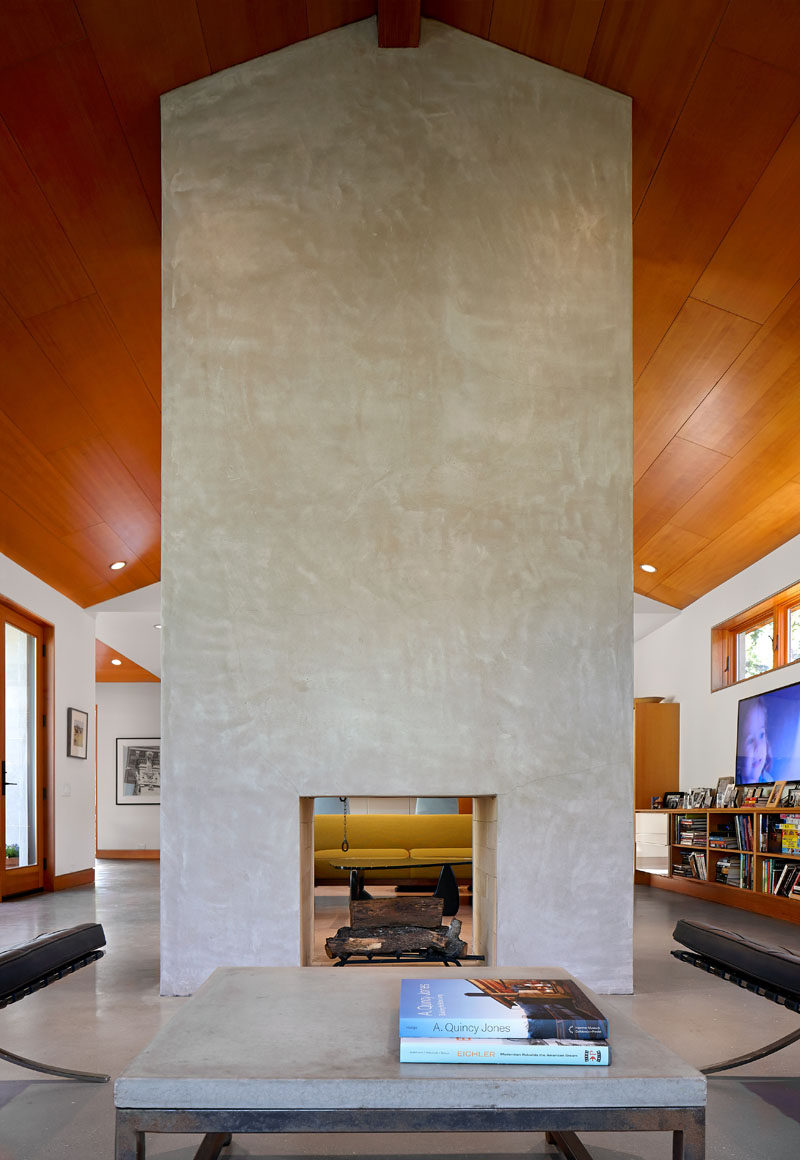
Photography by Dror Baldinger
The living, kitchen, and dining area all share the same space, allowing for plenty of room for entertaining.
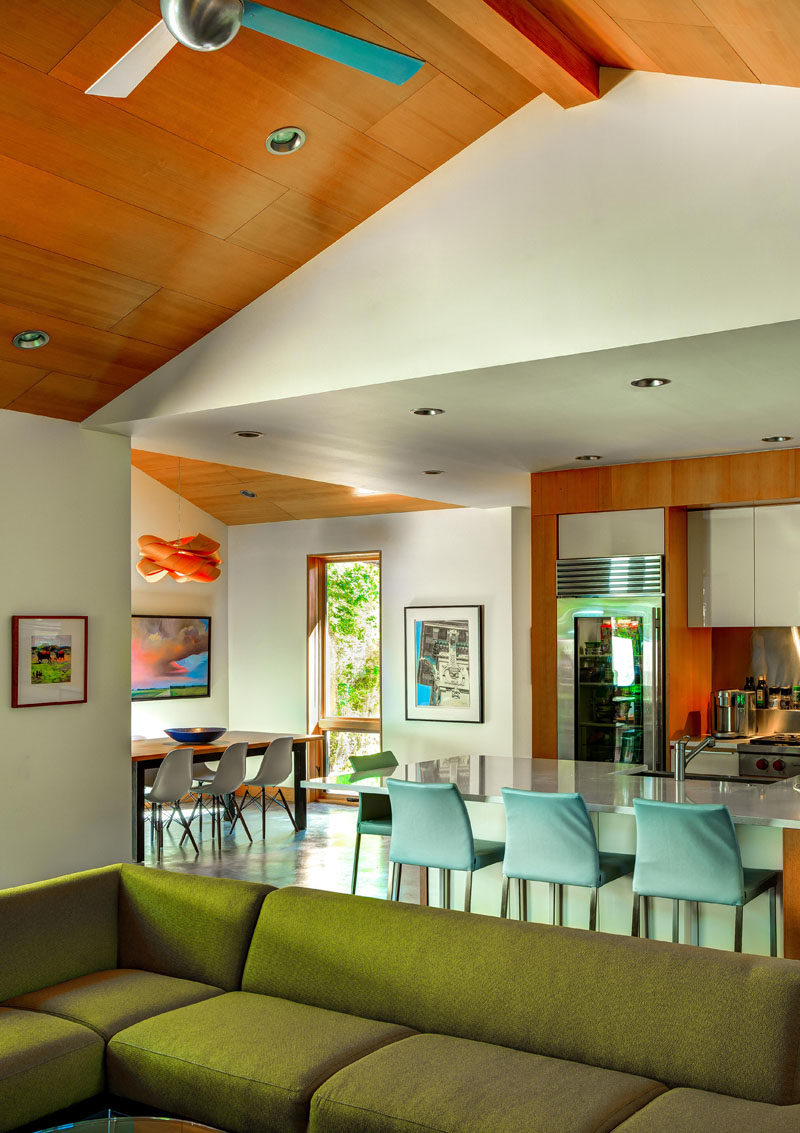
Photography by Mark Menjivar
The pendant lamp in the dining room is perfectly positioned in the center of the room and above the window to draw your eye upwards to the ceiling.
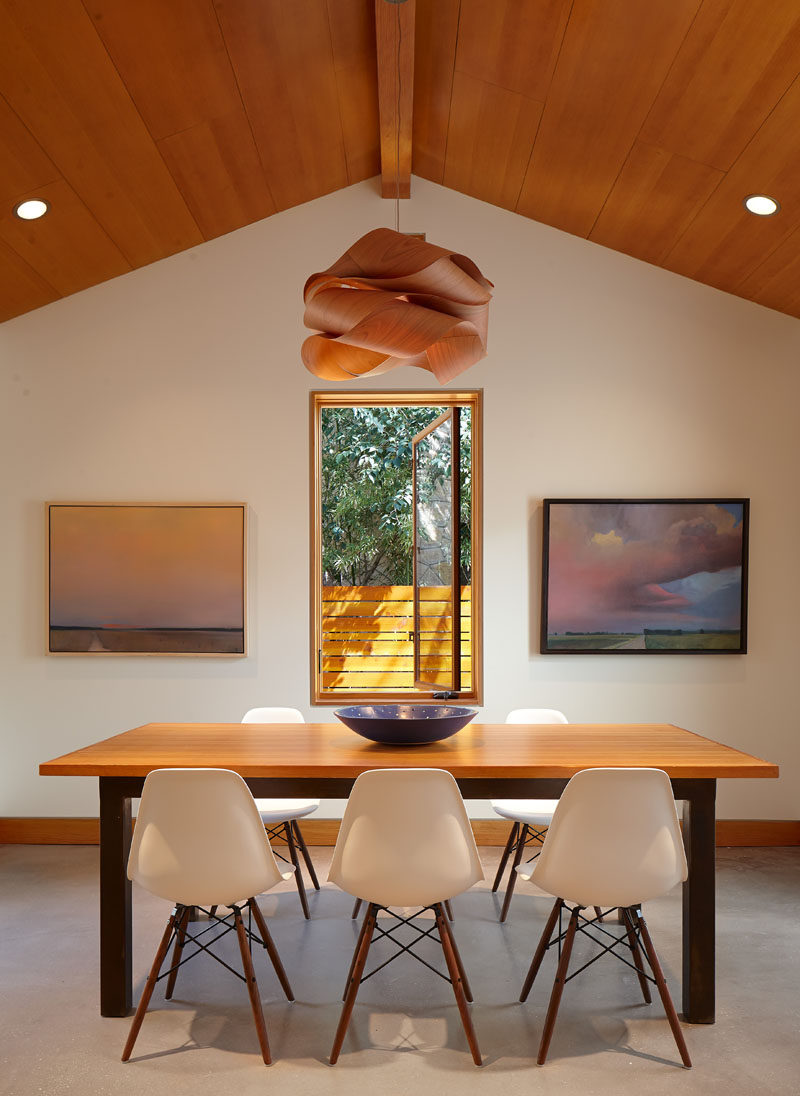
Photography by Dror Baldinger
There’s also a guest bedroom with an ensuite bathroom for when friends stay over.
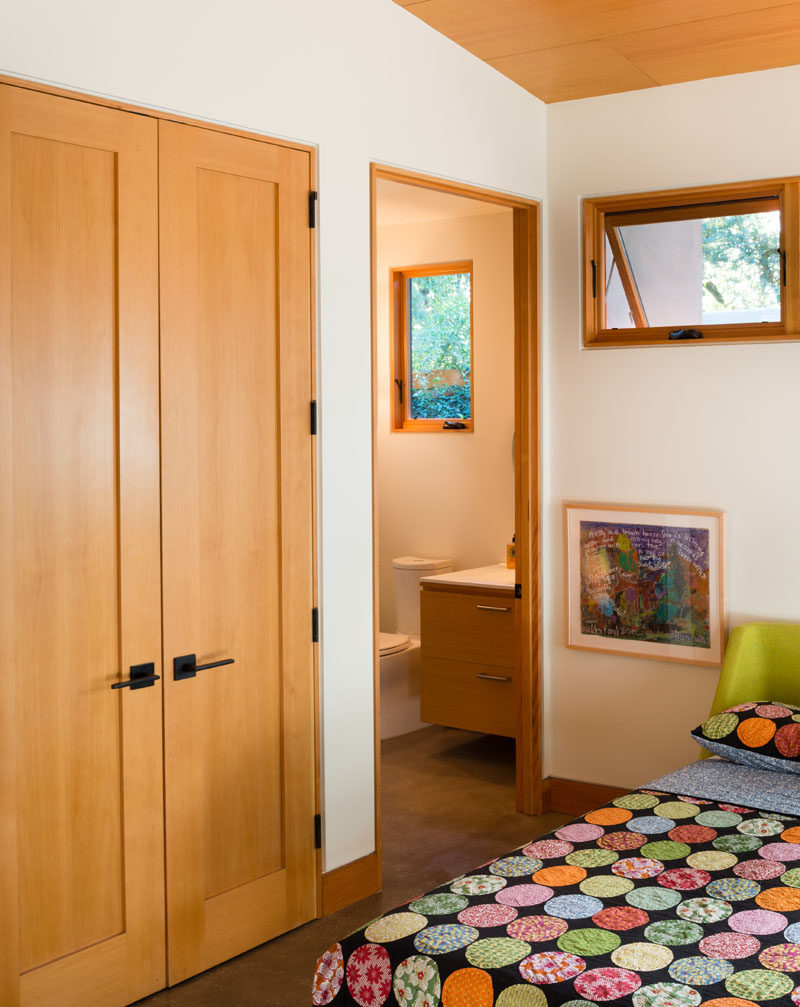
Photography by Mark Menjivar
The master bedroom has walls of windows that follow the roof line and provide views of the back patio.
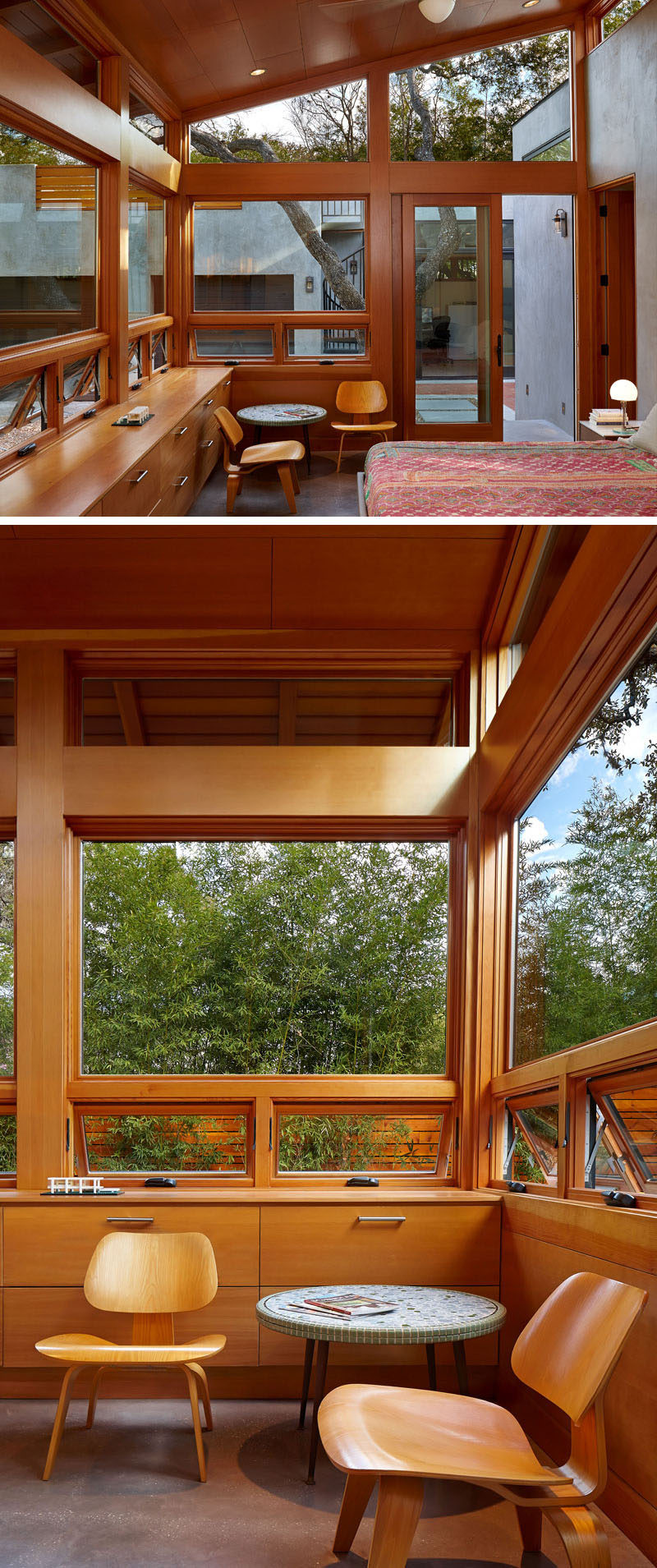
Photography by Dror Baldinger
Here’s a quick look at the master bathroom, with its wood framed window and shower entrance.
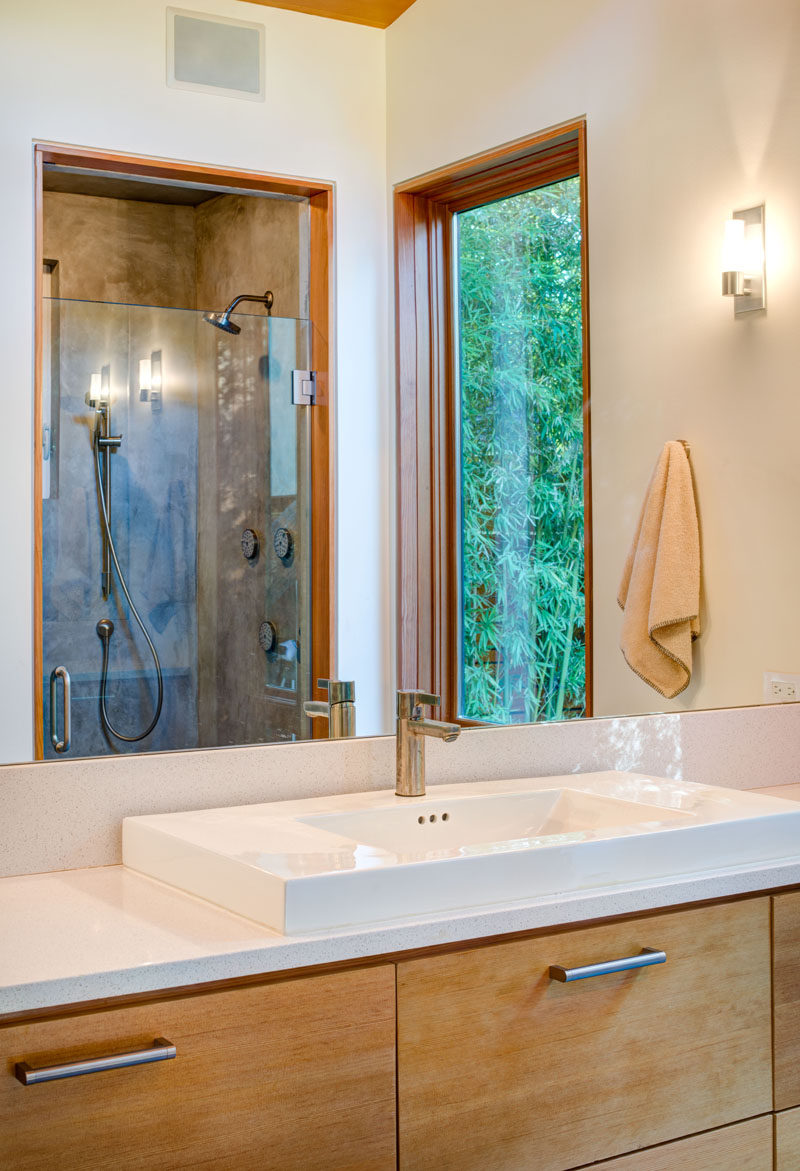
Photography by Mark Menjivar
From the master bedroom, there is a door leading you to the back patio.
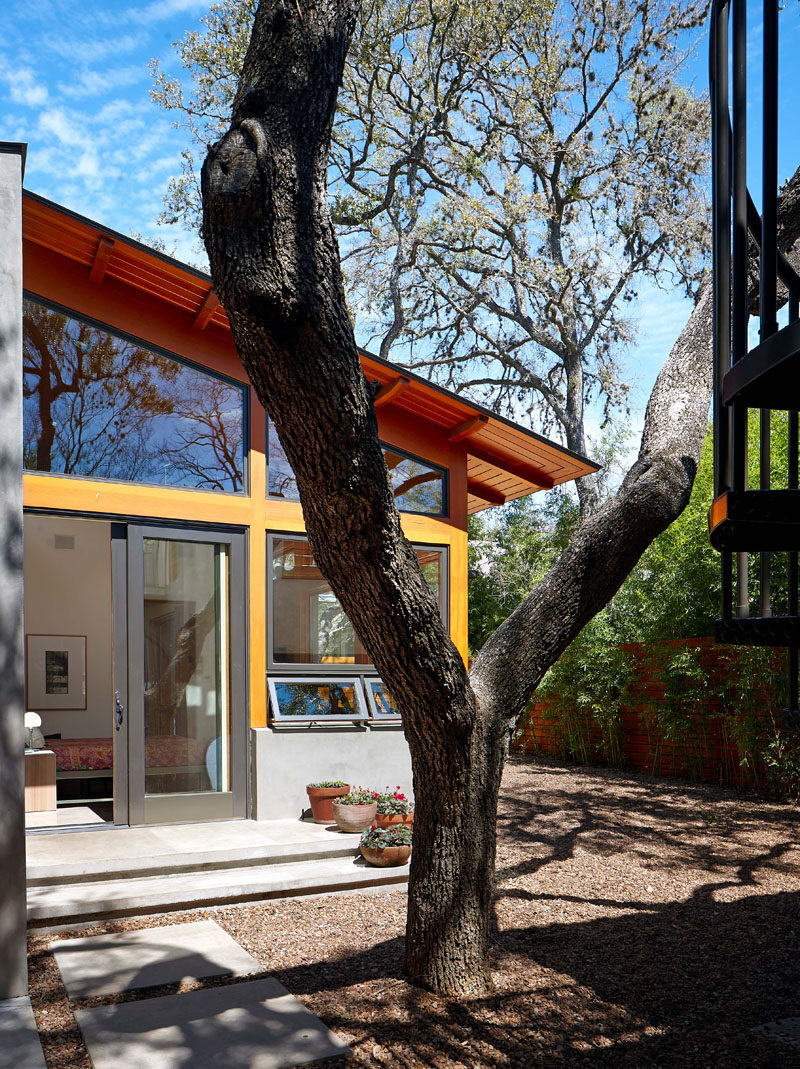
Photography by Dror Baldinger
The windows in the master bedroom follow the roof line perfectly.
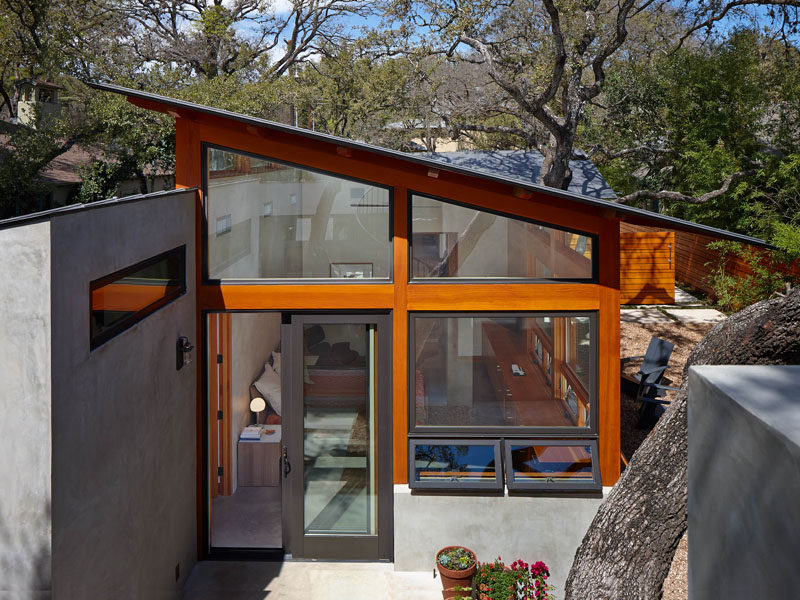
Photography by Dror Baldinger
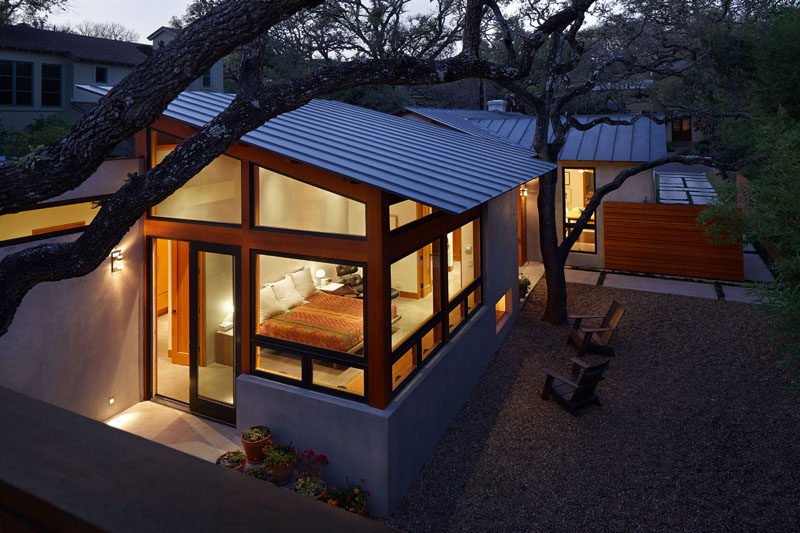
Photography by Dror Baldinger
A roof top dining deck was created over the garage for stargazing and entertaining, and to expand the home’s outdoor space.
