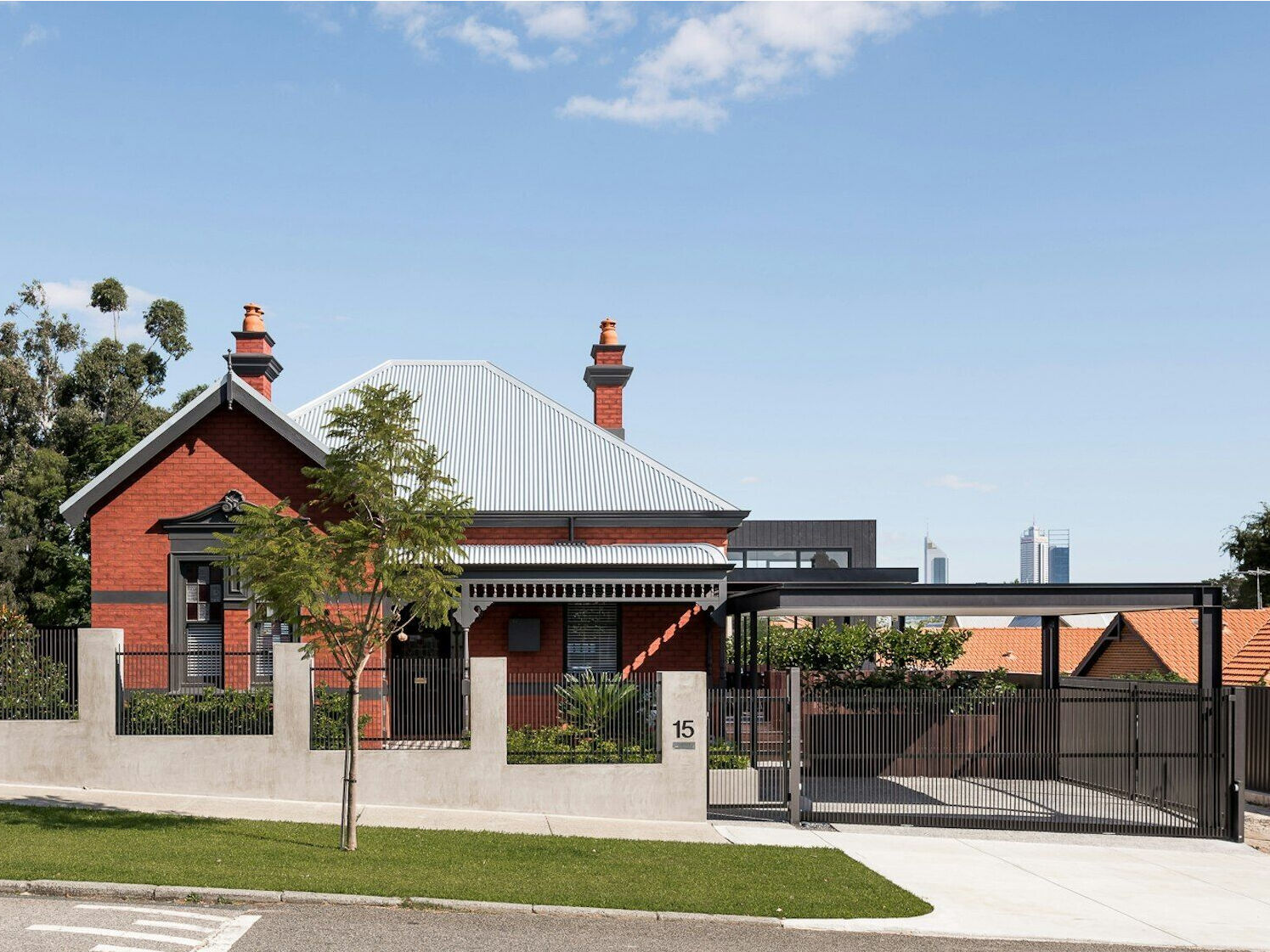
In Perth’s inner city, a 100-year-old heritage home has been given a second life thanks to Australian architecture firm &Dalecki. The project, named The Wasley, brings together the old and the new with a bold, contrasting design that celebrates both history and modern living.
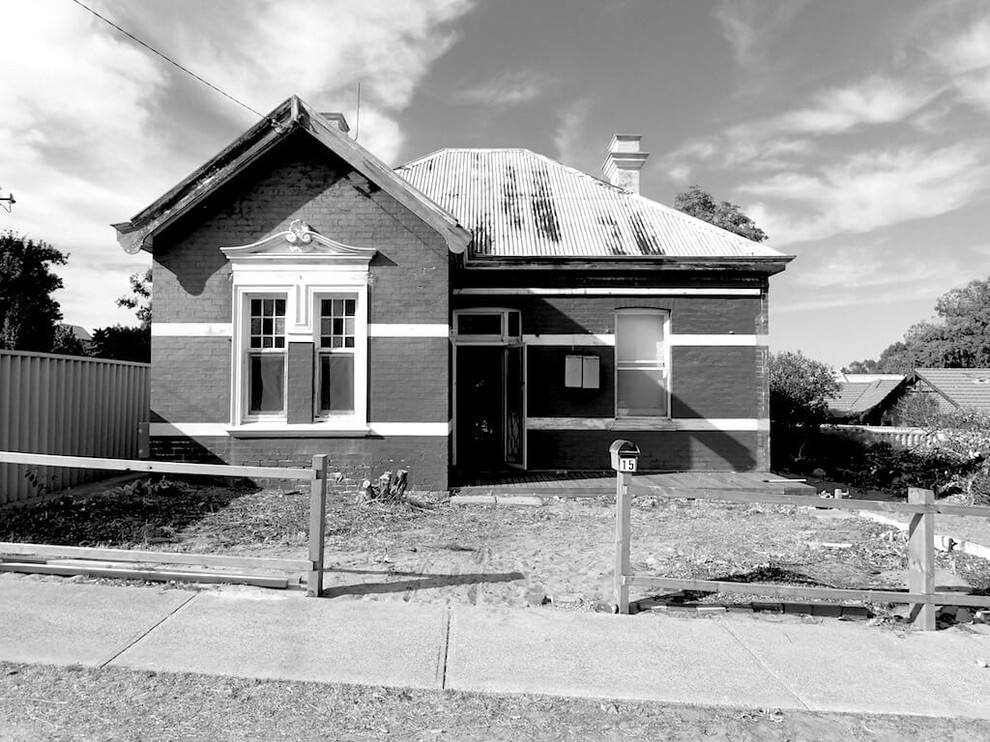
The owners wanted to turn their run-down home into an entertainer’s dream, while keeping it functional for a young family. Architect Janik Dalecki approached the design with a balance of respect and reinvention, restoring the character-filled facade while adding a dark, striking modern extension at the rear. From the side, the contrast between the original home and the new addition is clear, with a sleek carport and minimalist black cladding defining the update.
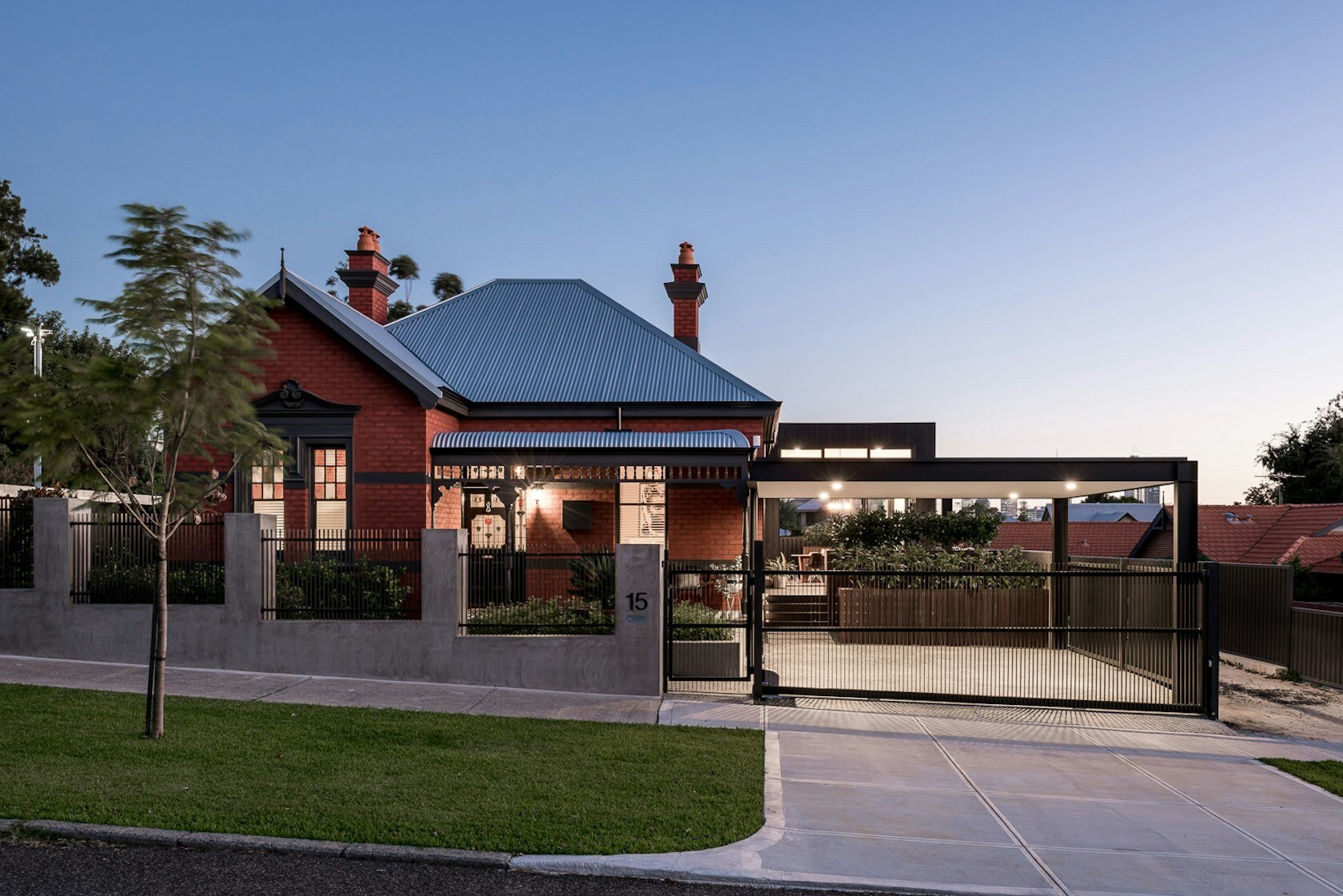
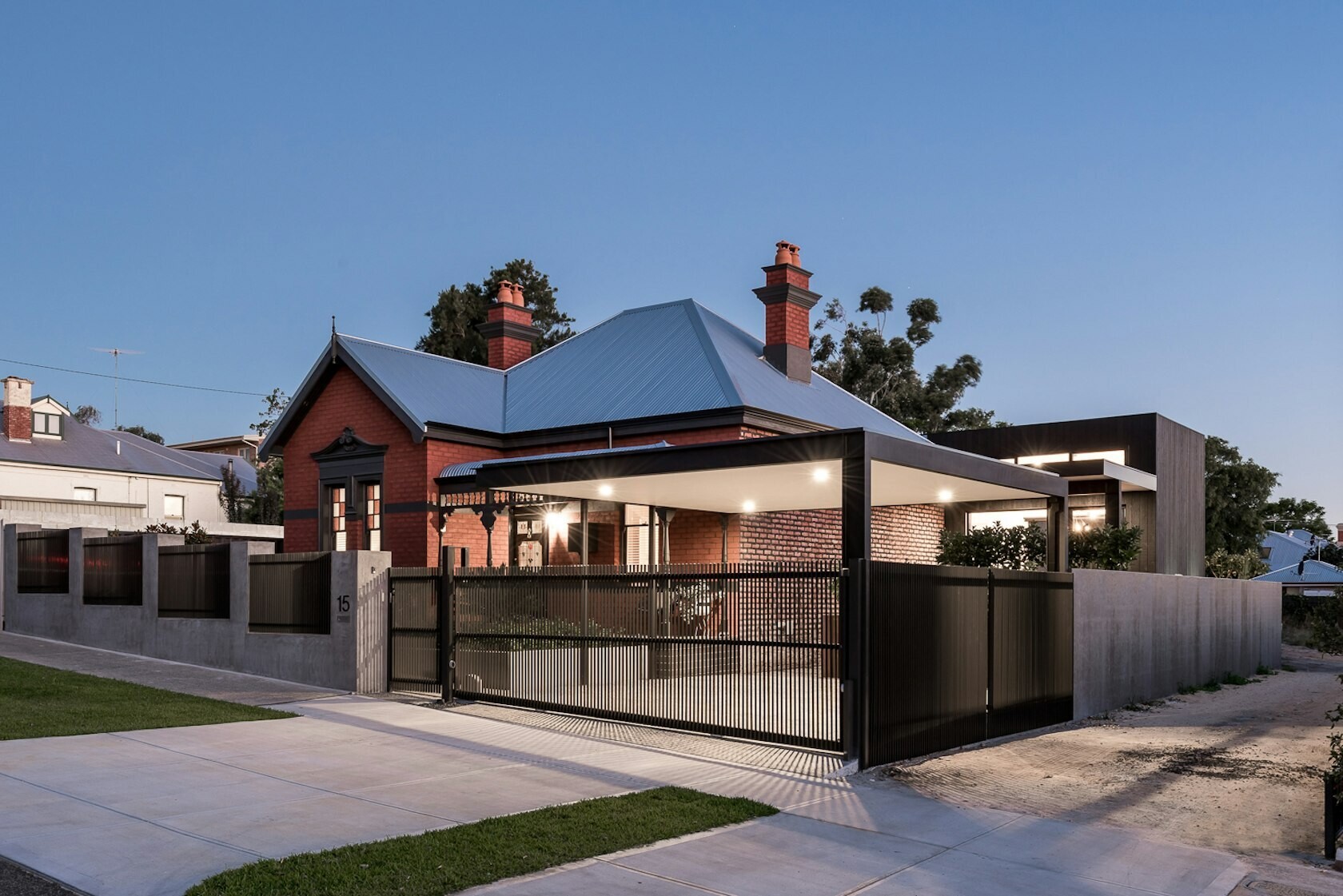
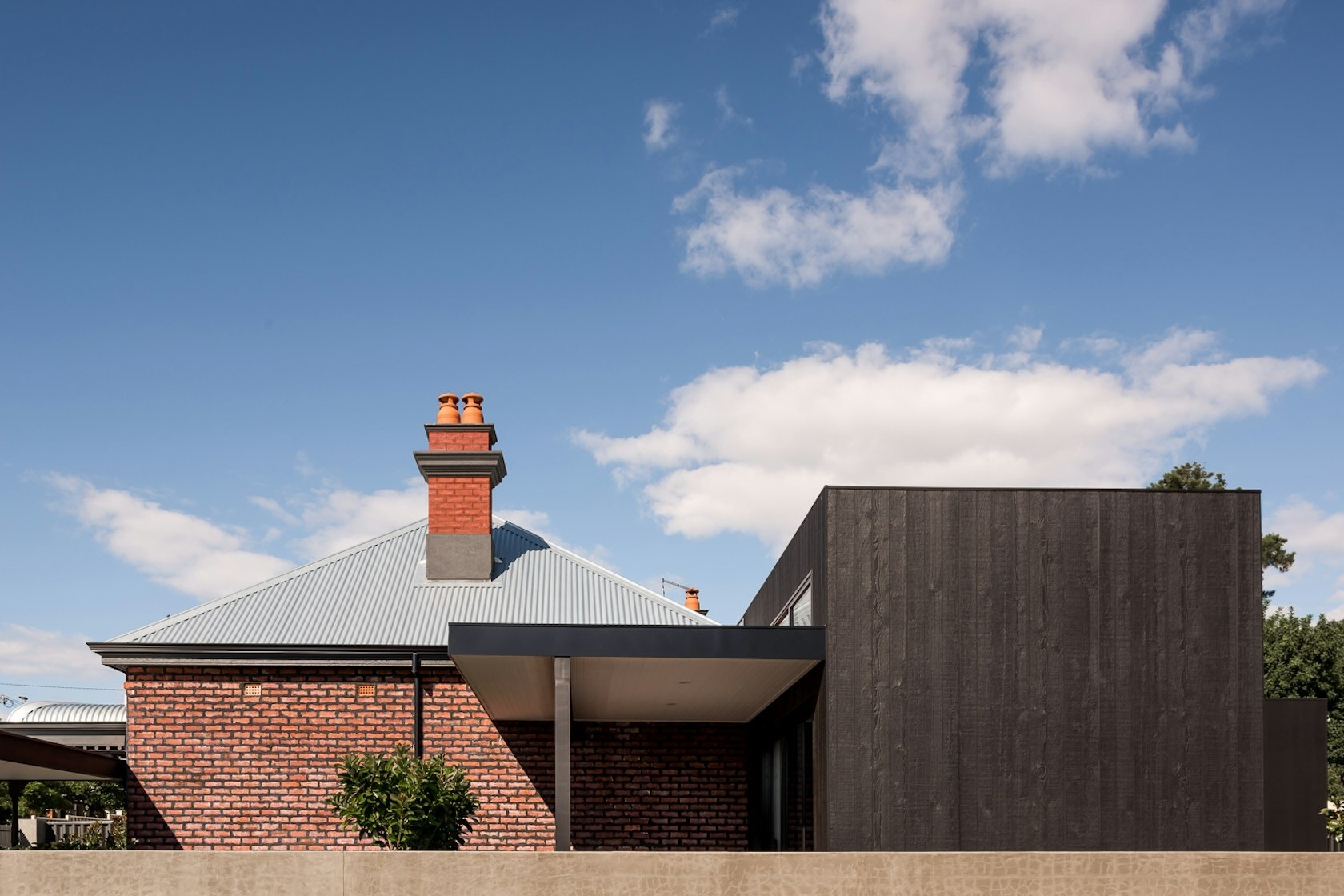
Inside, the transformation continues with bright, open interiors that make the most of natural light. The kitchen features crisp white cabinetry and a stone backsplash, contrasted by a black island base that echoes the dark tones of the extension and window frames. The result is a space that feels both sophisticated and welcoming.
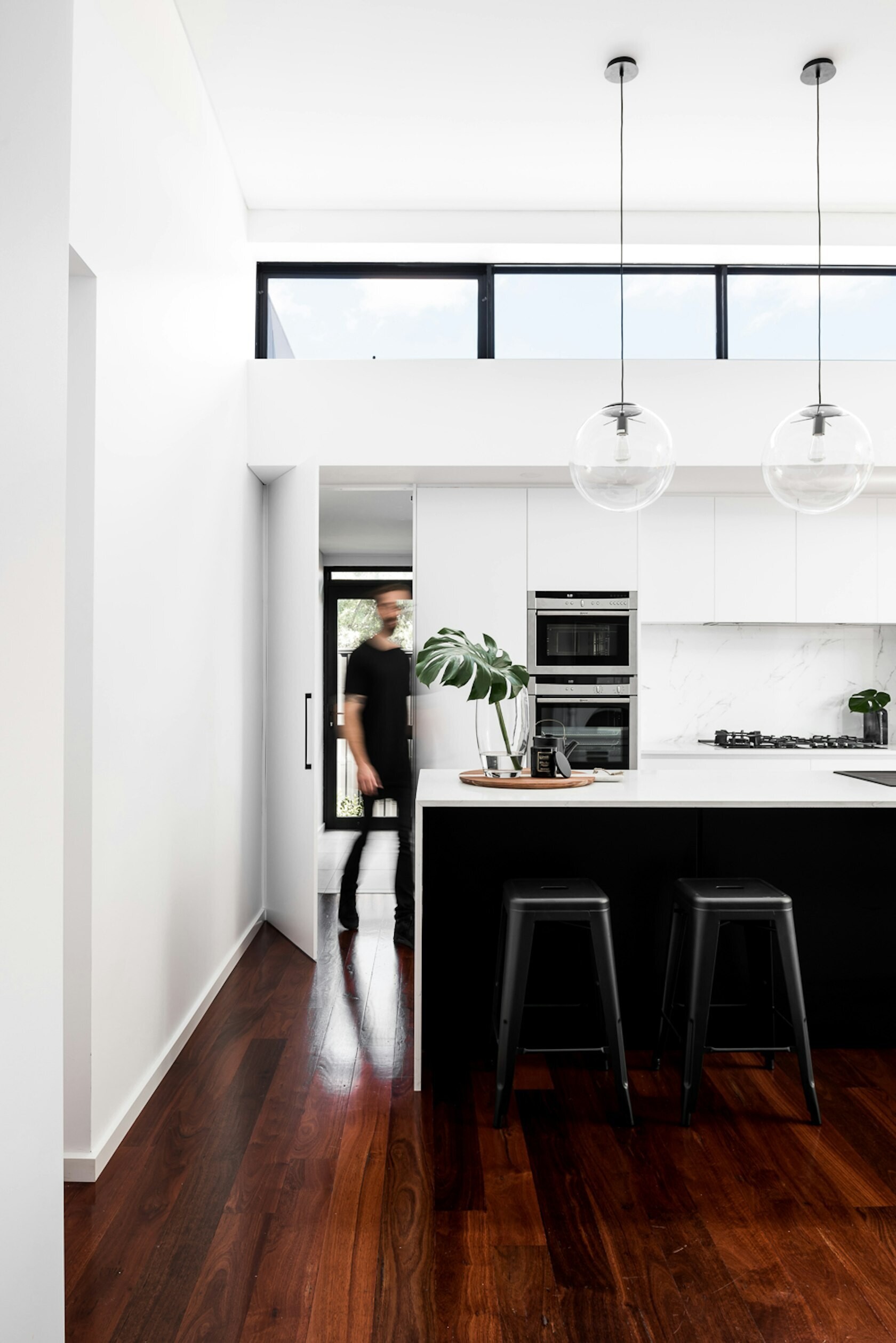
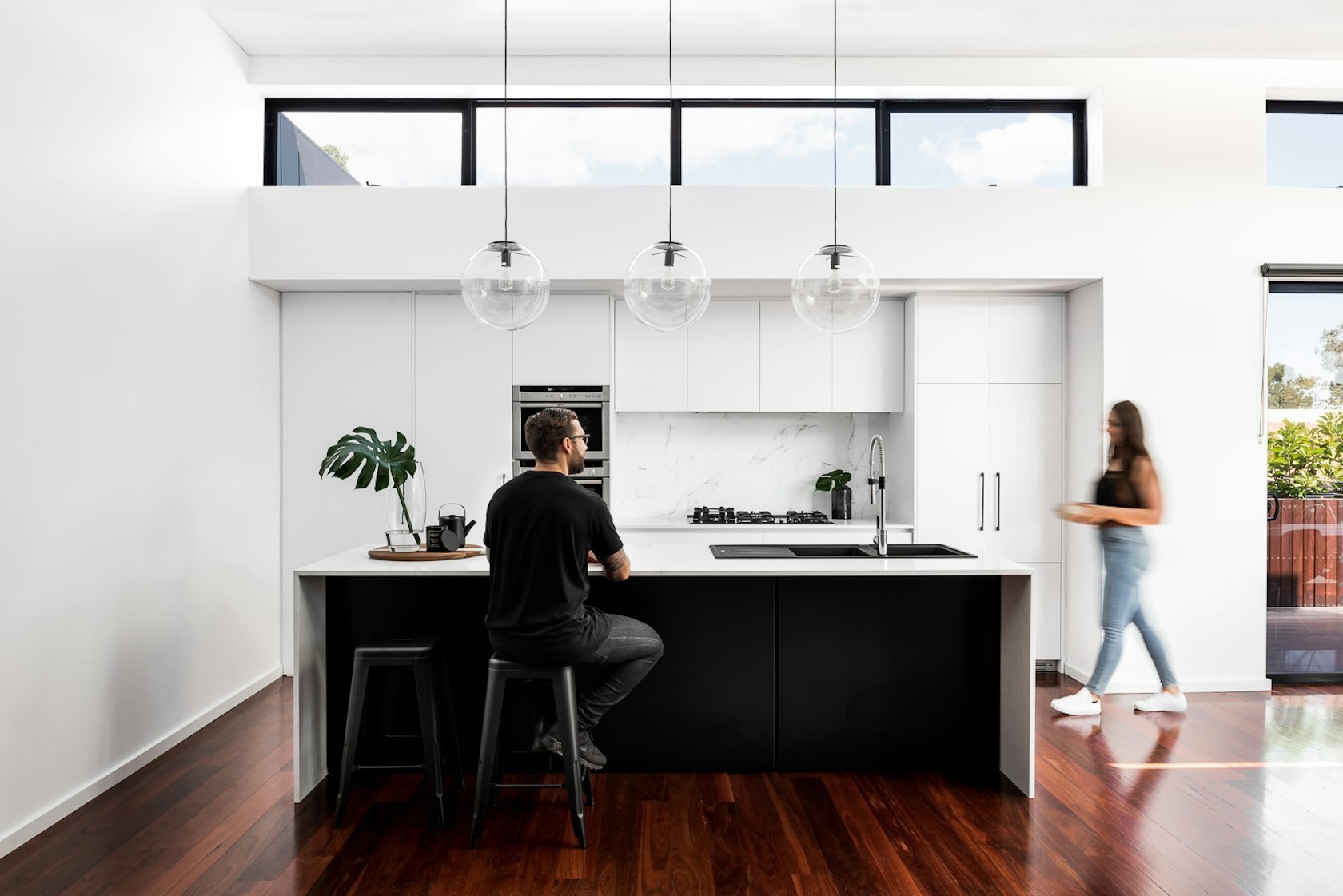
Just off the kitchen, the dining room is framed by high ceilings and large sliding doors that open on both sides to the outdoors. This design creates a breezy connection between indoor and outdoor spaces, ideal for family meals or entertaining.
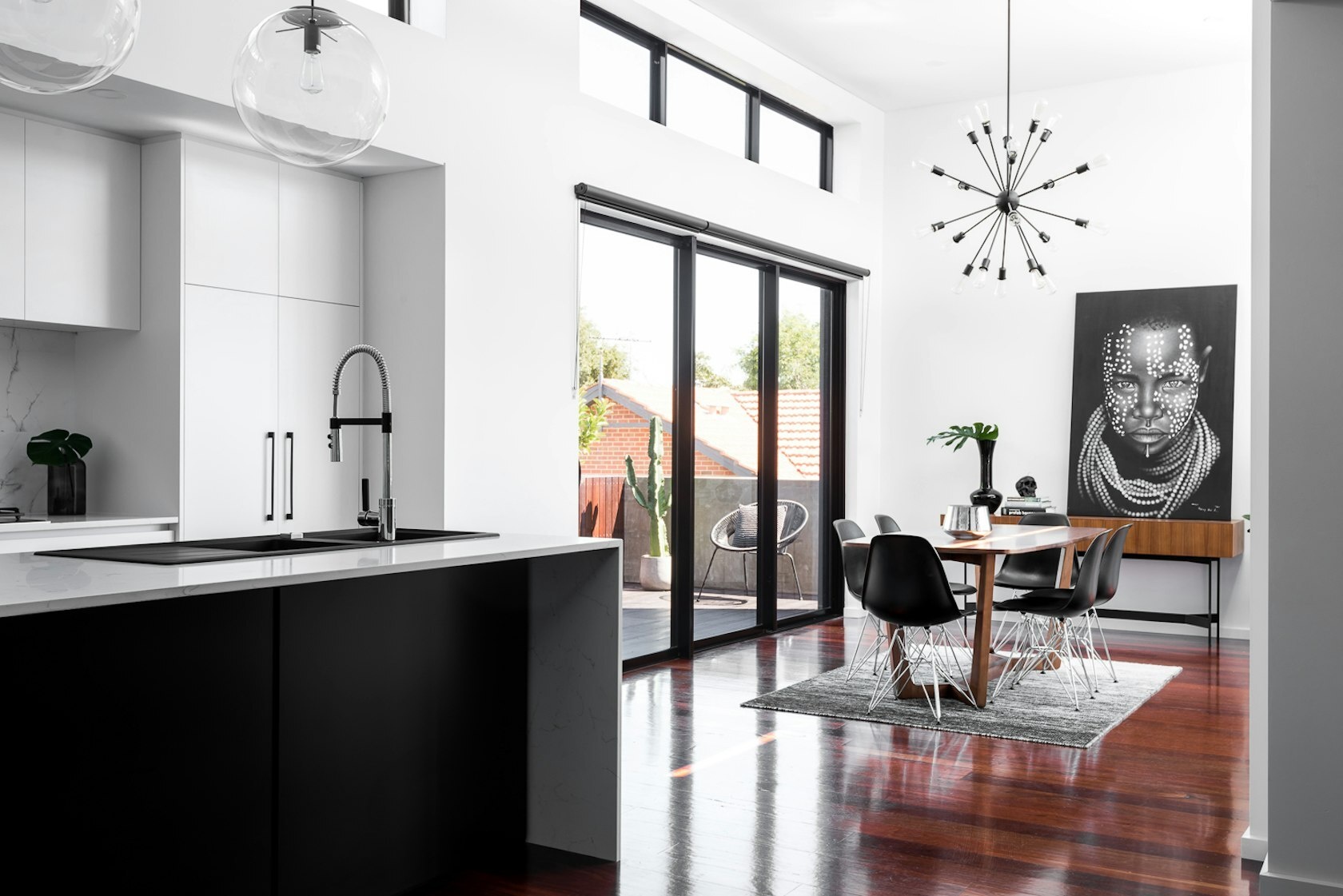
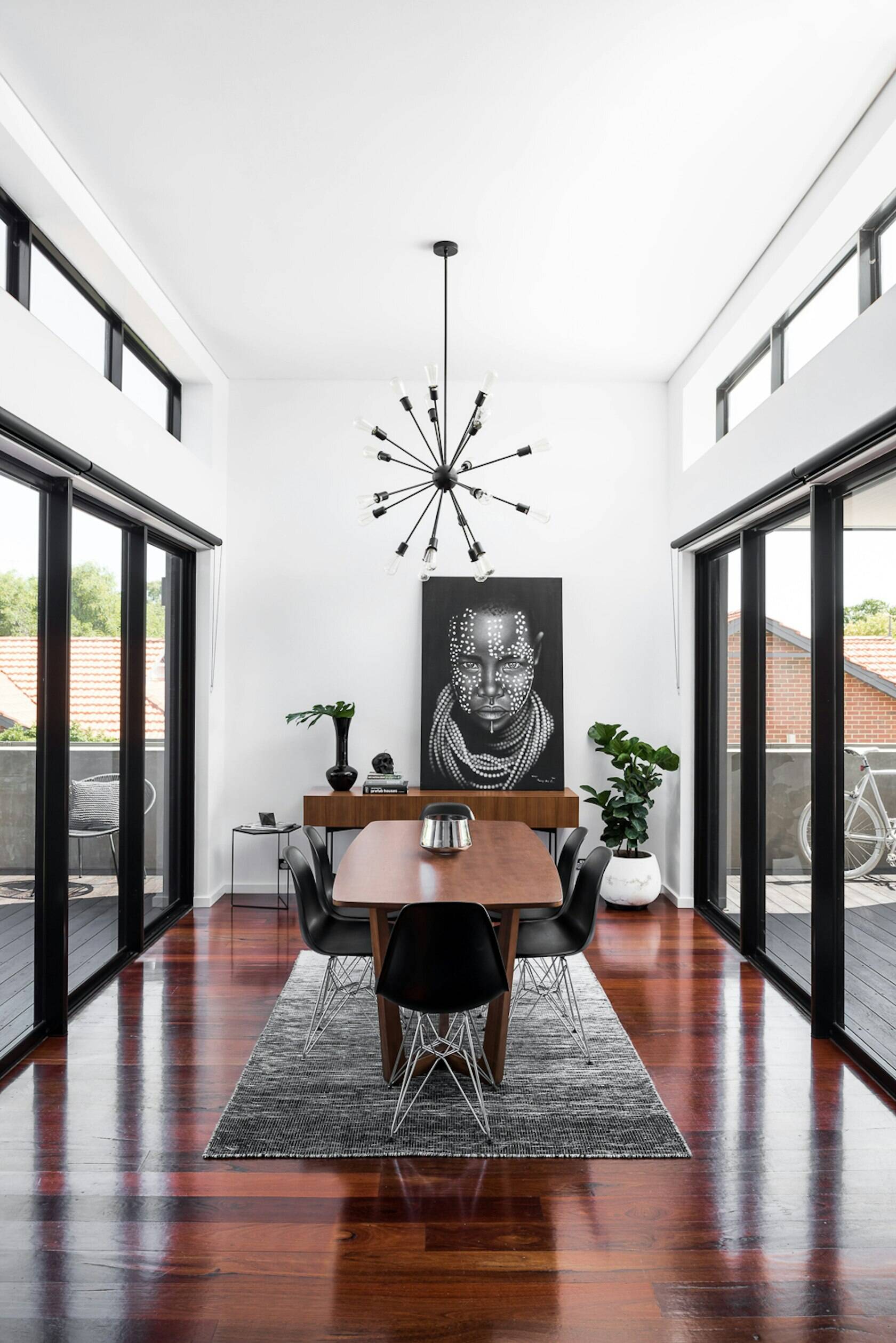
Step outside, and the extension’s exterior comes into view, complete with built-in bench seating, planters, and a cozy outdoor firepit for evenings under the stars.
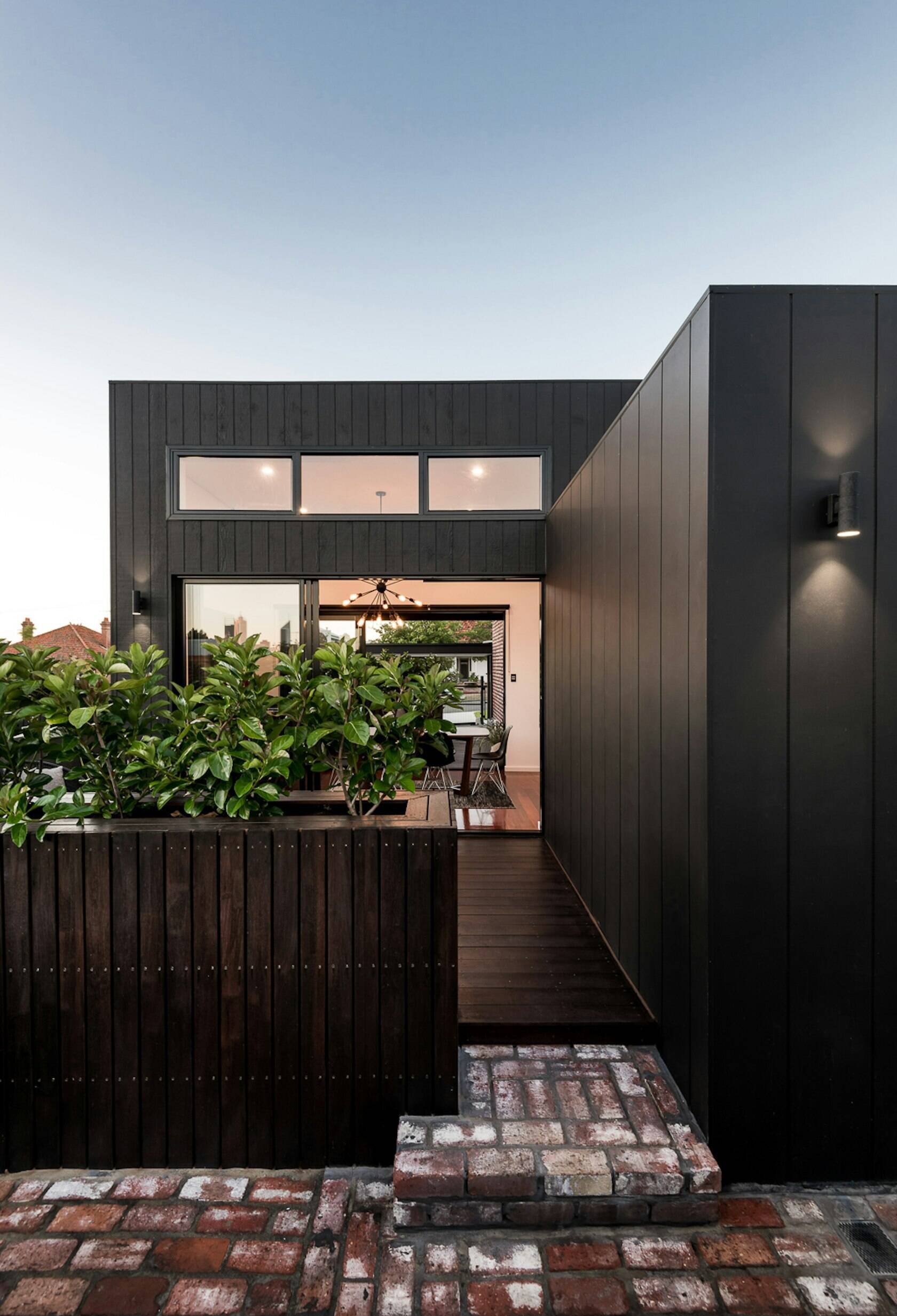
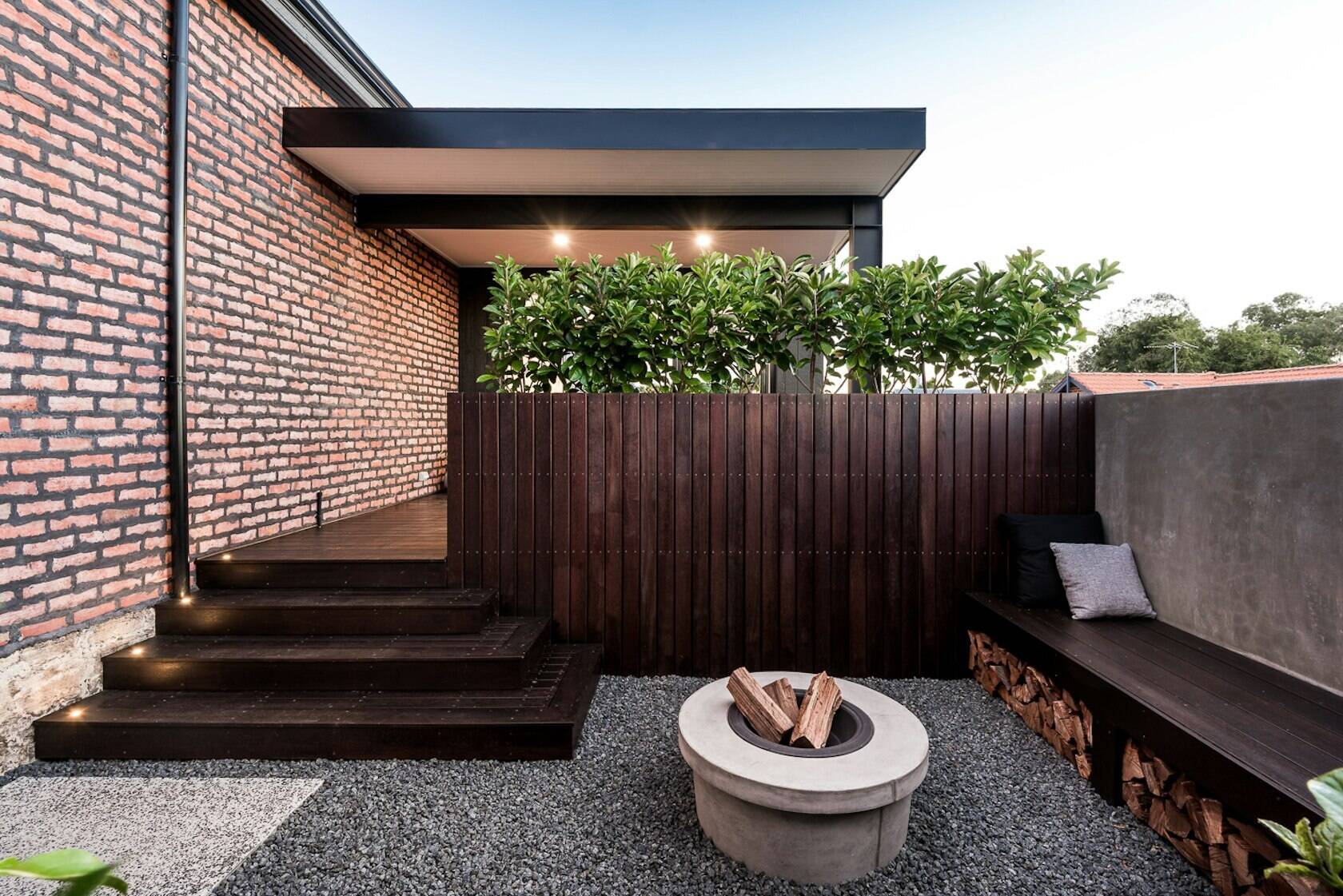
Back inside, the living room offers a nod to the home’s past. Crown molding and an original fireplace have been preserved, blending seamlessly with the more contemporary updates elsewhere in the house. The overall effect is warm and balanced, modern comfort grounded in heritage detail.
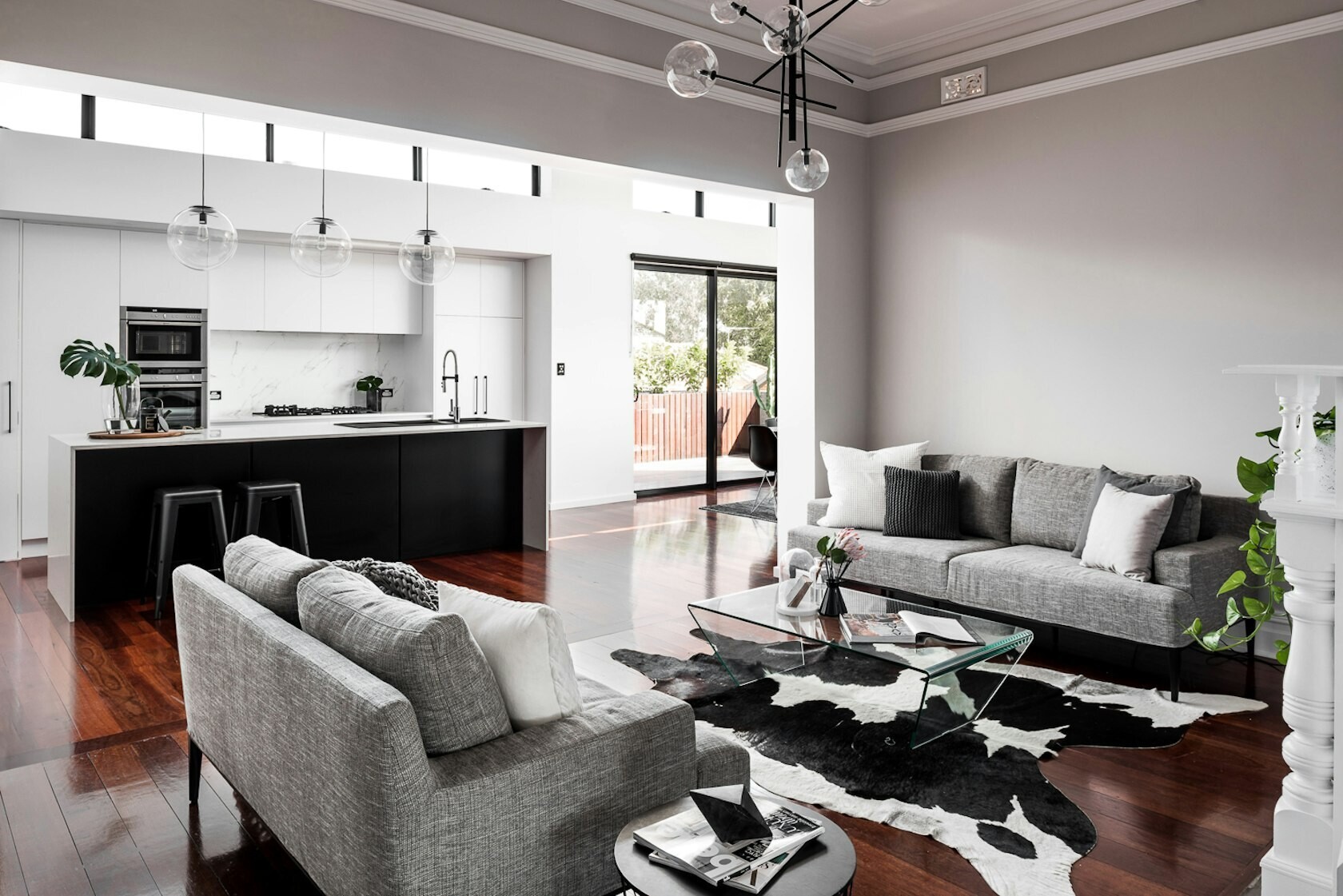
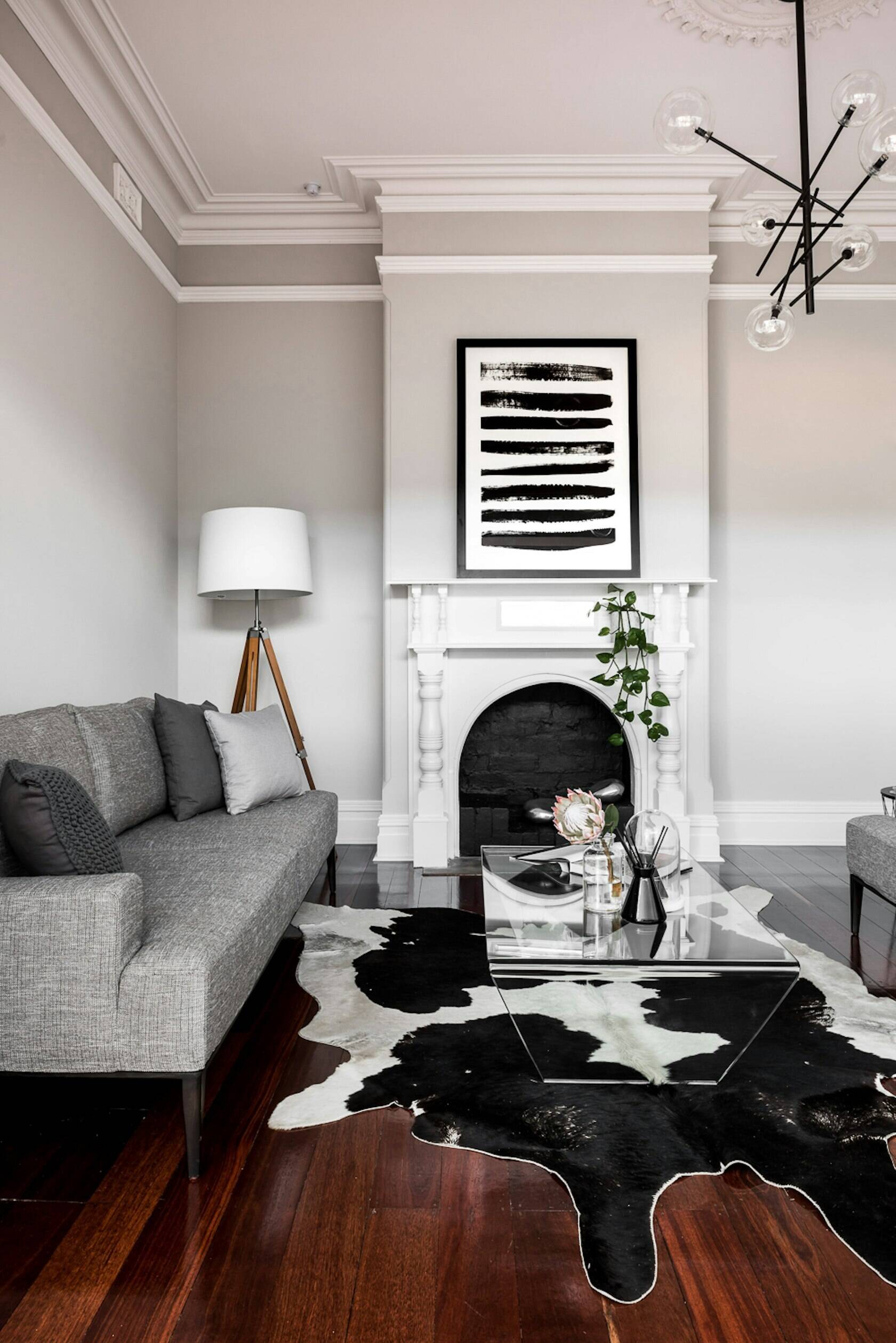
The private areas of the home were reimagined for both function and calm. The primary bedroom, tucked away at the rear, follows a soothing palette of white and grey with black accents, while a wood-framed window seat provides a quiet spot overlooking the garden, adding charm and intimacy.
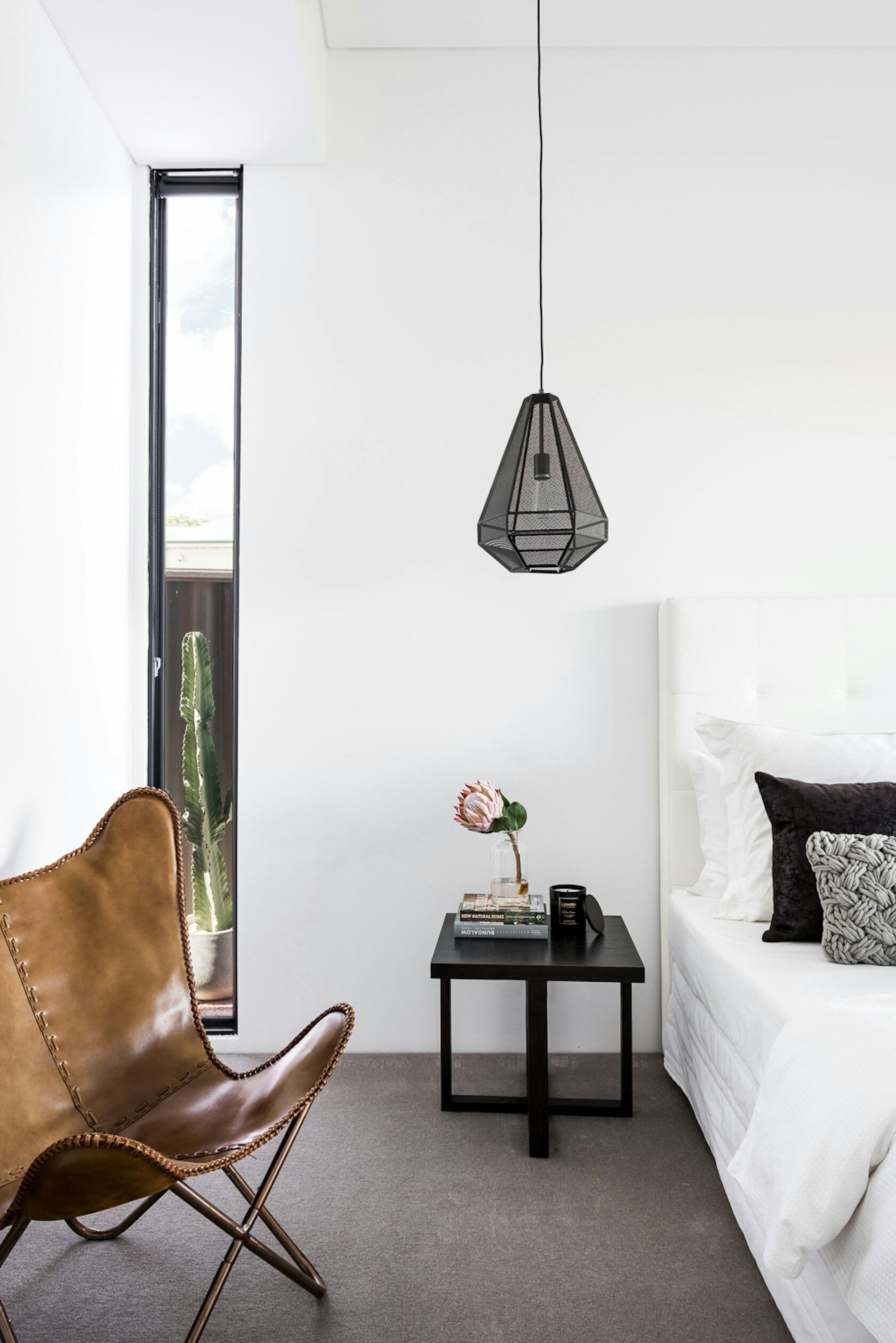
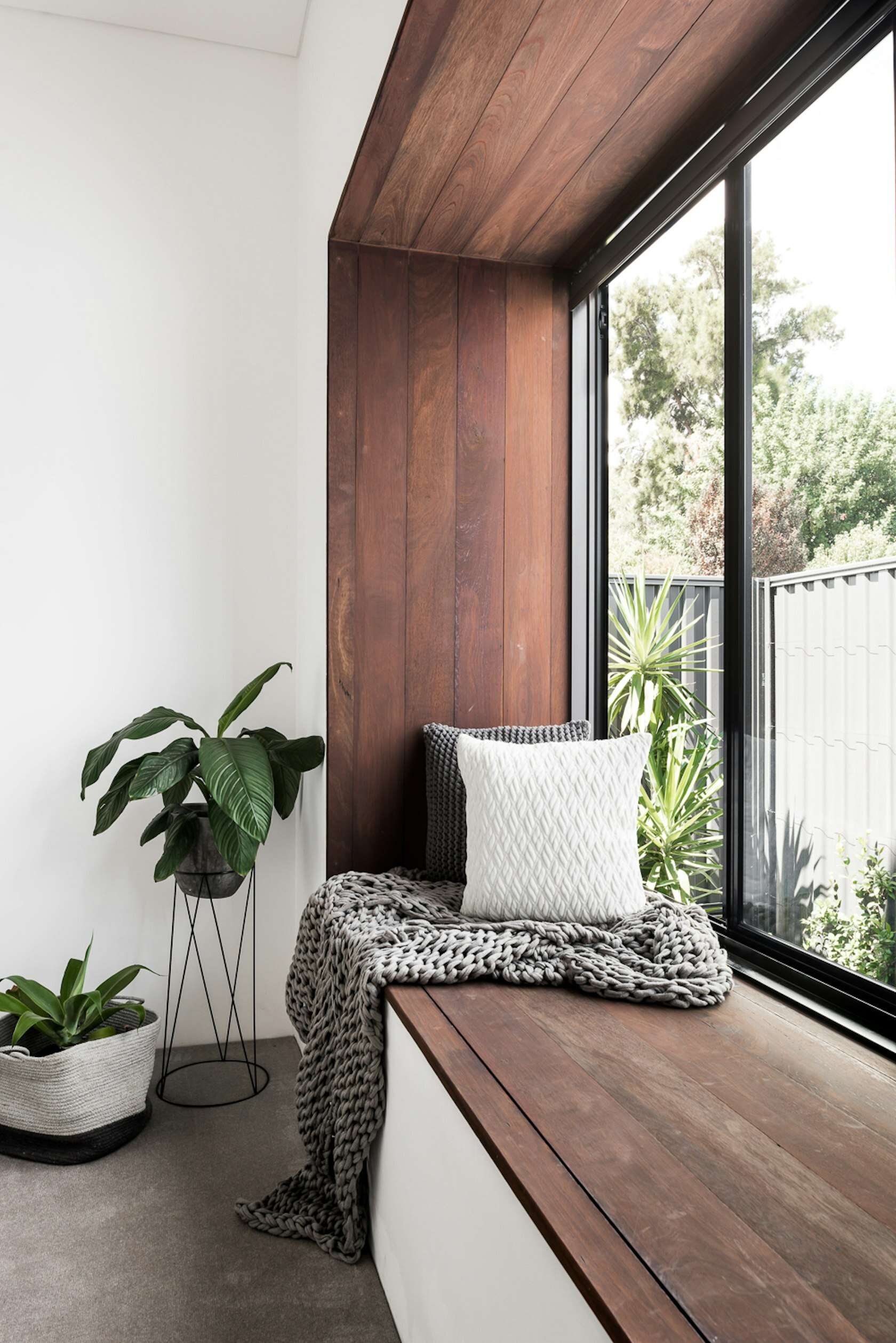
In the primary bathroom, large grey tiles wrap the walls and floors, while a skylight fills the room with daylight. A glass partition defines the shower, keeping the space open and airy beside a simple white floating vanity.
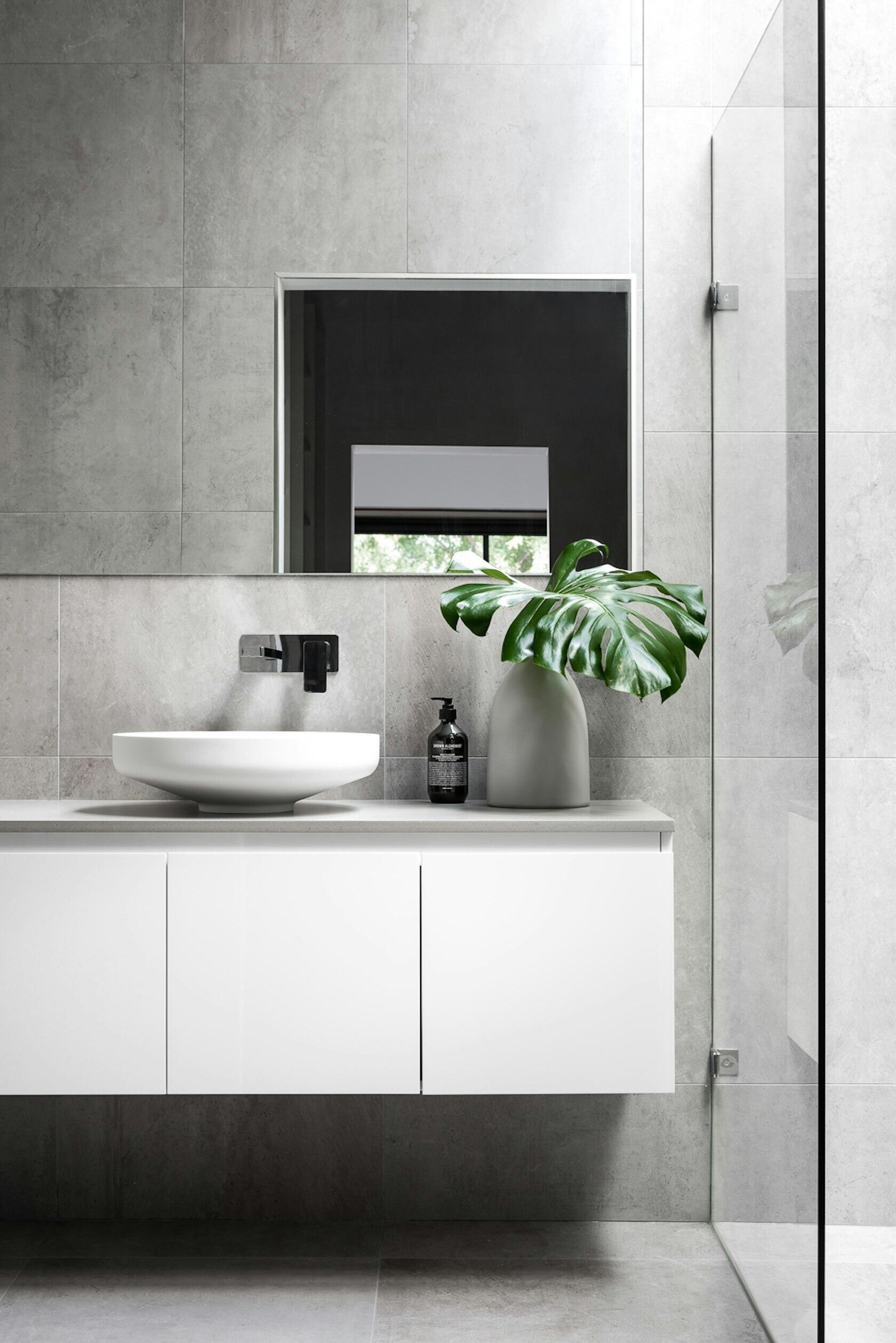
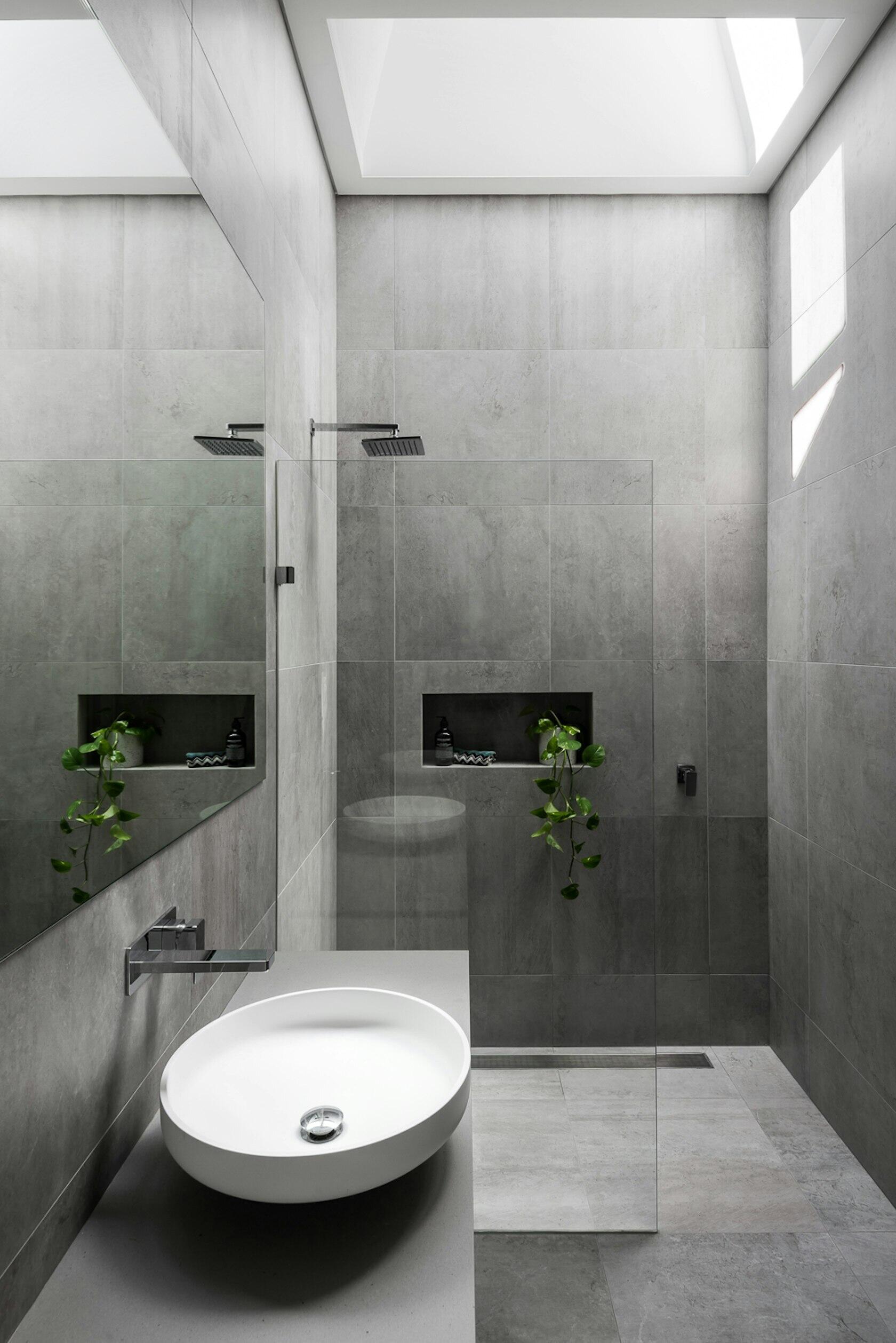
Elsewhere, another bathroom highlights an original fireplace as a feature, a beautiful reminder of the home’s century-old story, now paired with a modern floating wood vanity and built-in bathtub.
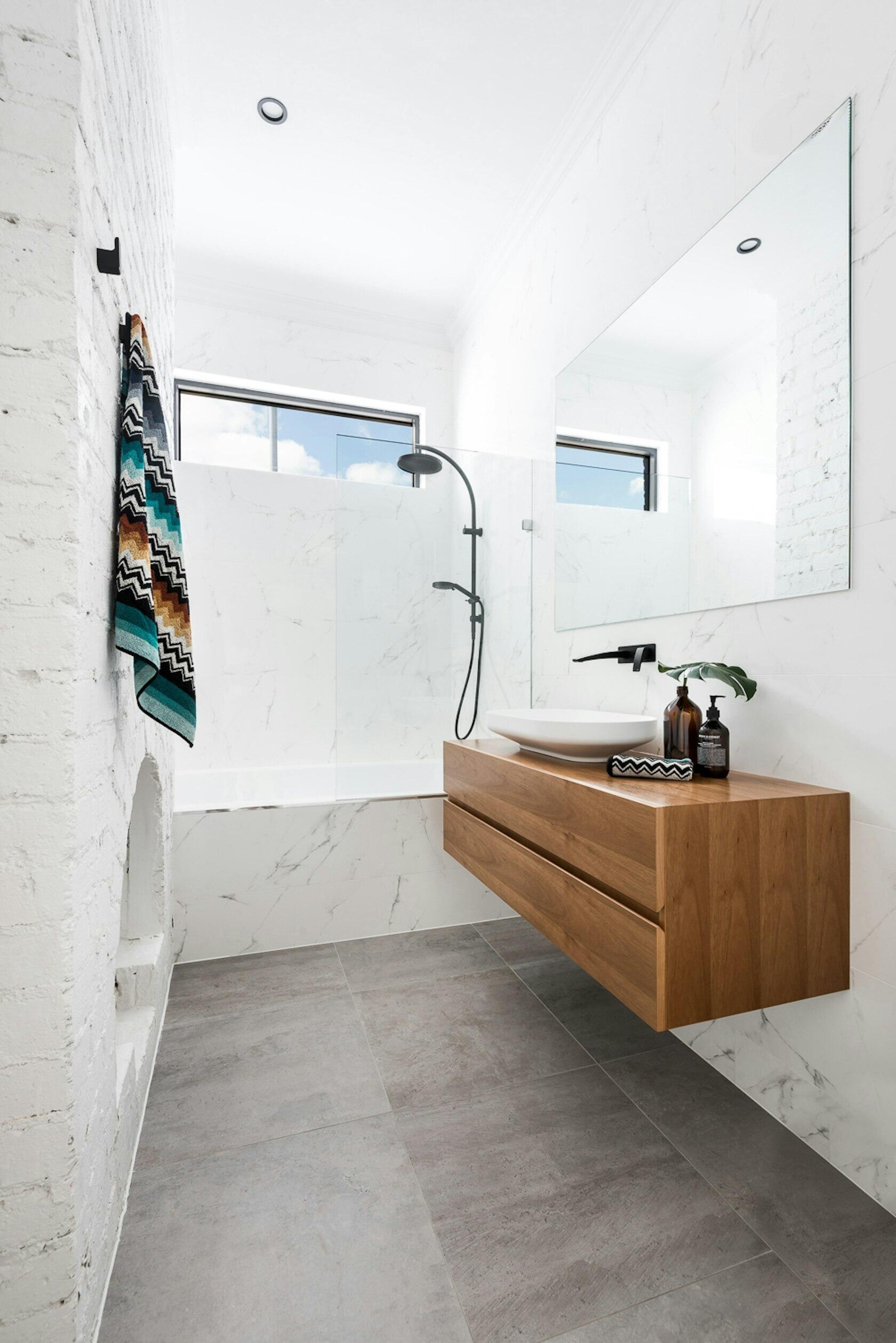
&Dalecki’s renovation of The Wasley is an example of contrast: old meets new, ornate meets minimal. Through sensitive planning and bold execution, this once-tired home has become a lively, light-filled family haven that celebrates both history and modern design.