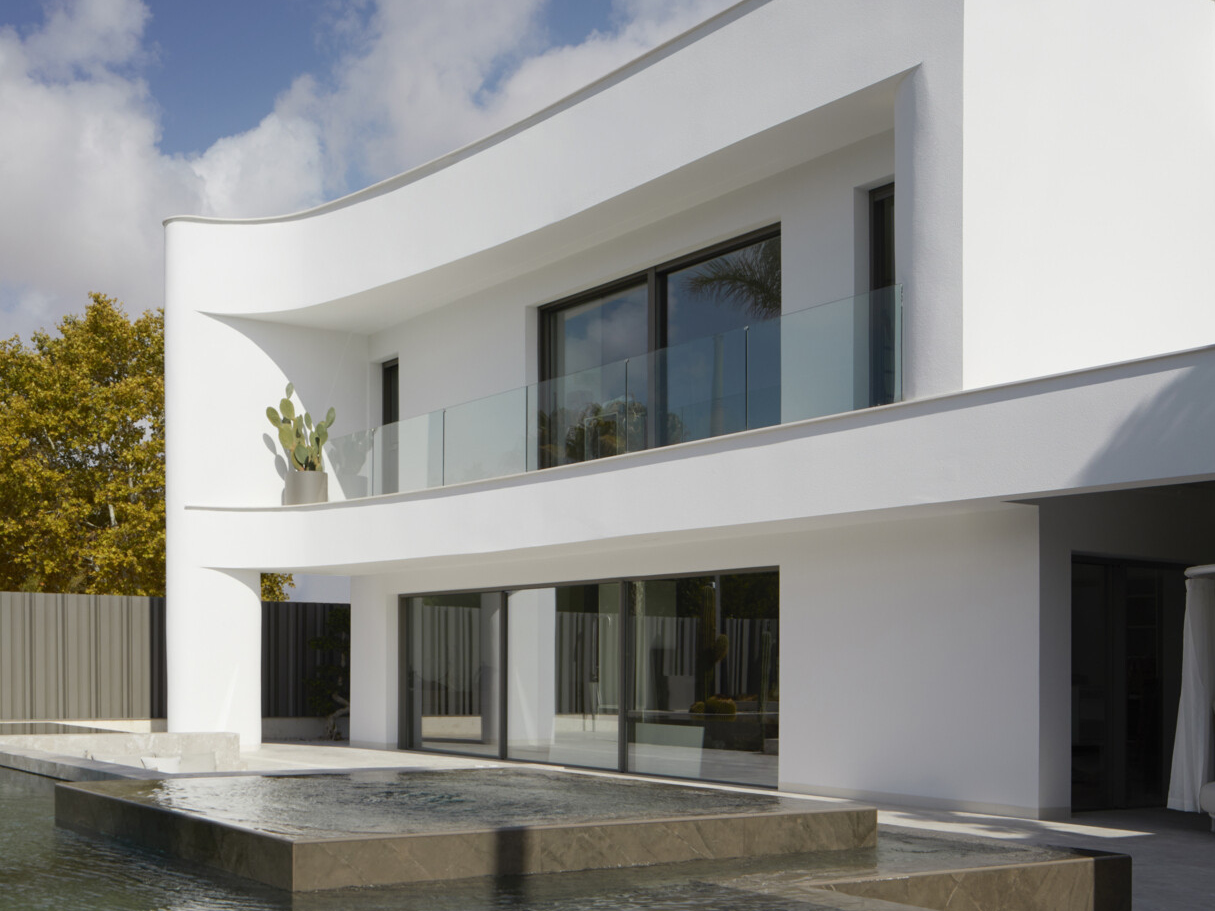
Bold House is a Mediterranean home designed by Manuel García Asociados with a focus on harmony, craftsmanship, and spatial flow. Curved forms are used throughout to soften transitions and create a continuous connection between architecture and interior design. The result is a warm, minimalist residence that balances precision with comfort.
The Facade
Bold House makes a strong first impression with its crisp white facade, softened by subtle curves and minimalist lines. A circular window punctuates the upper volume, offering a playful contrast to the otherwise rectilinear geometry. The street-facing entry is framed by textured vertical slats and oversized house numbers, setting the tone for the home’s bold yet balanced design language.
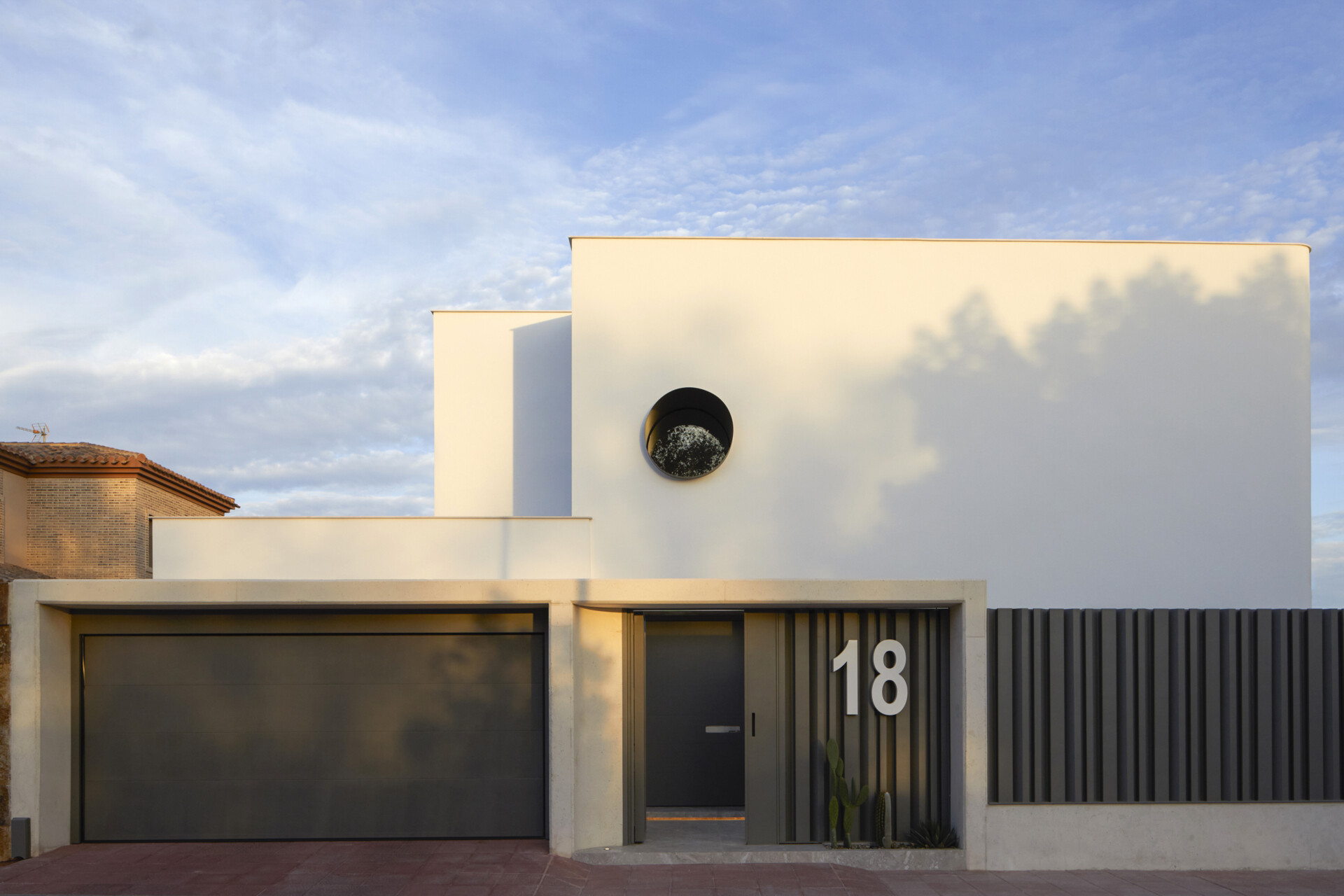
The Rear Facade & Swimming Pool
Integrated into the backyard’s sculptural layout is a swimming pool that becomes part of the residence’s calm and curated outdoor flow. A raised spa area flows seamlessly into the main pool, while long the left edge, lush tropical foliage adds a burst of green and softens the contrast with the crisp lines of the modern gray fence.
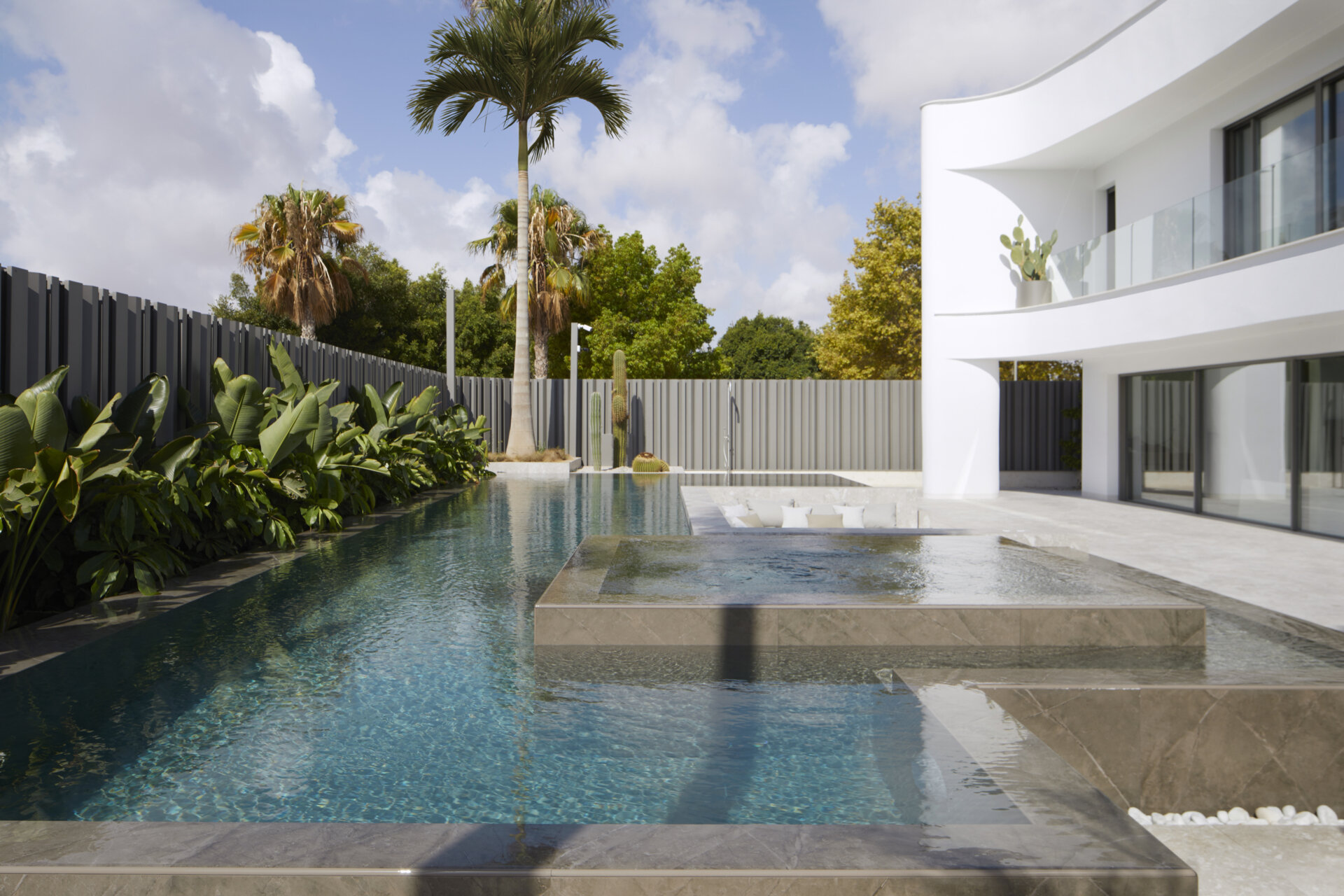
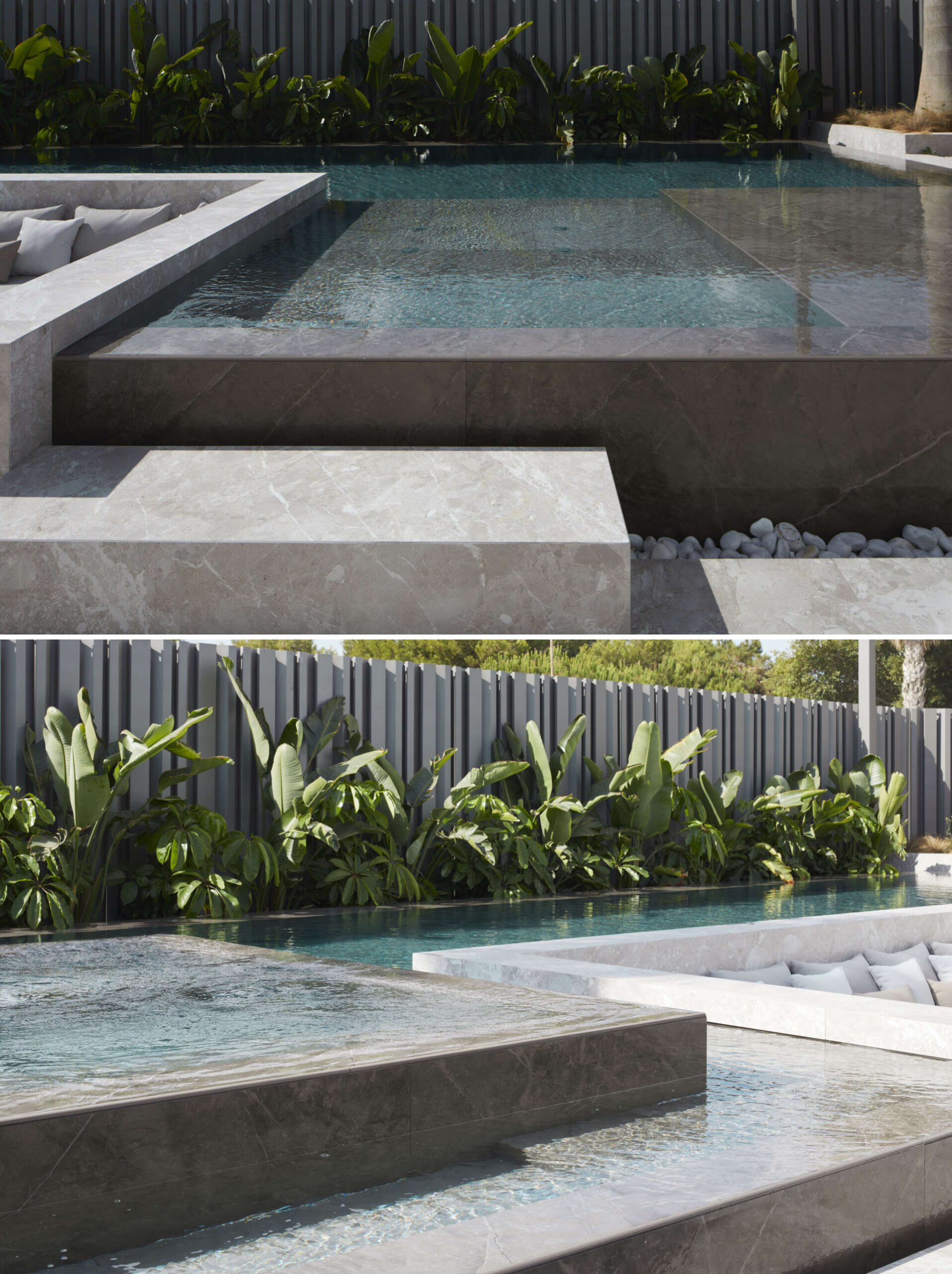
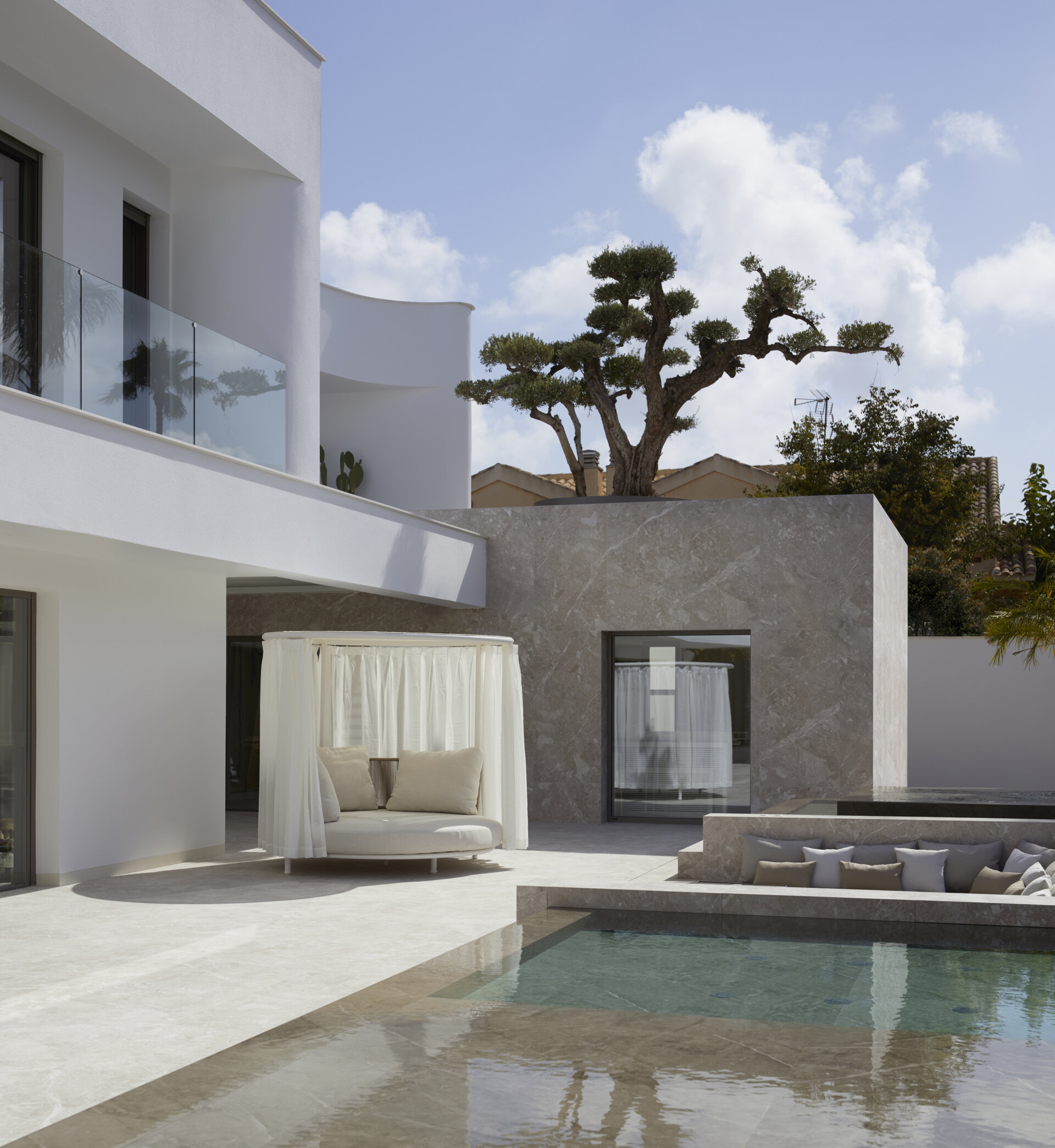
The Sunken Lounge
Recessed into the pool, the sunken lounge offers a sculpted retreat finished in pale stone. Deep built-in benches surround a sleek fire feature, while a plush arrangement of neutral-toned cushions adds comfort without disrupting the minimalist aesthetic.
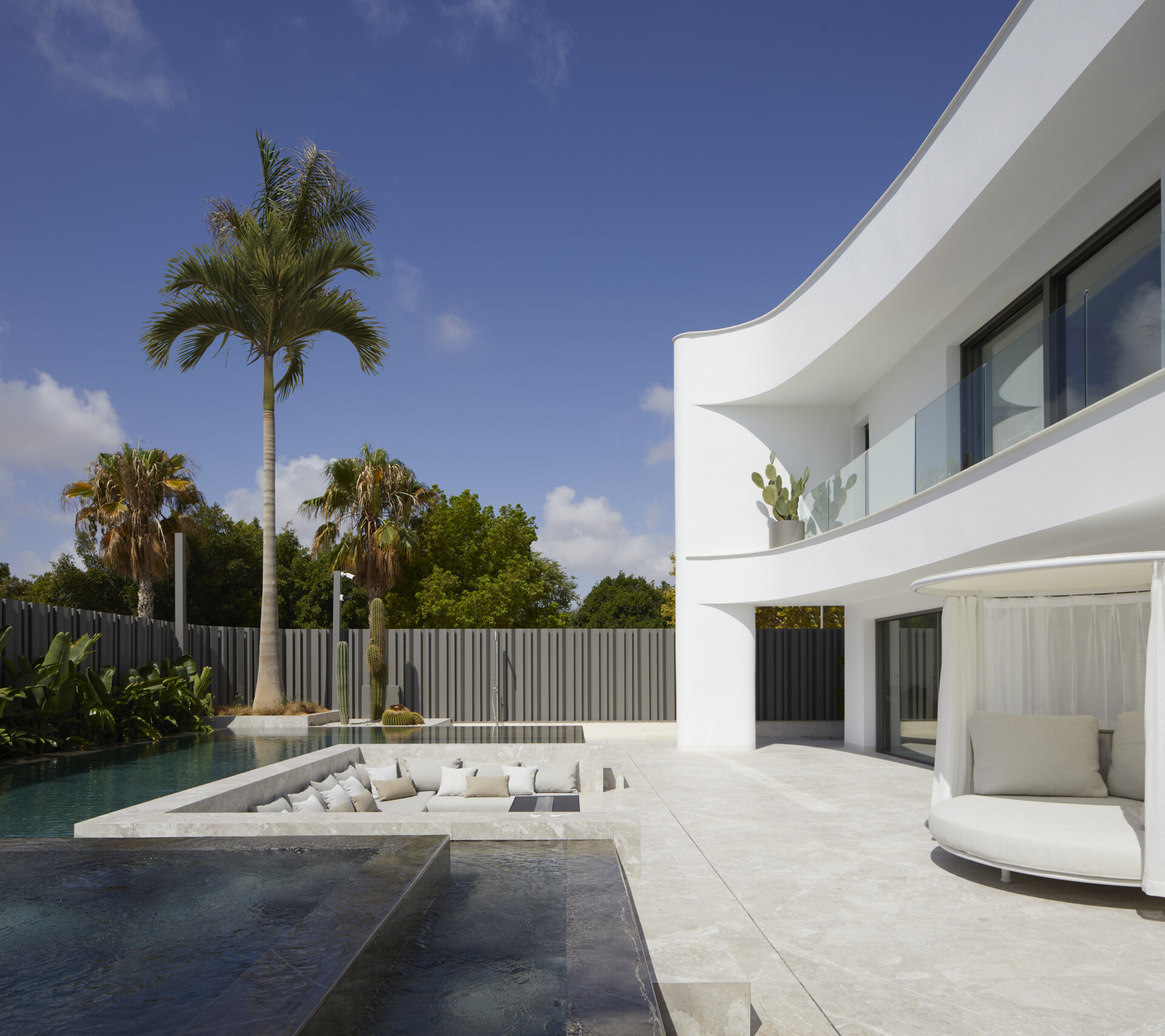
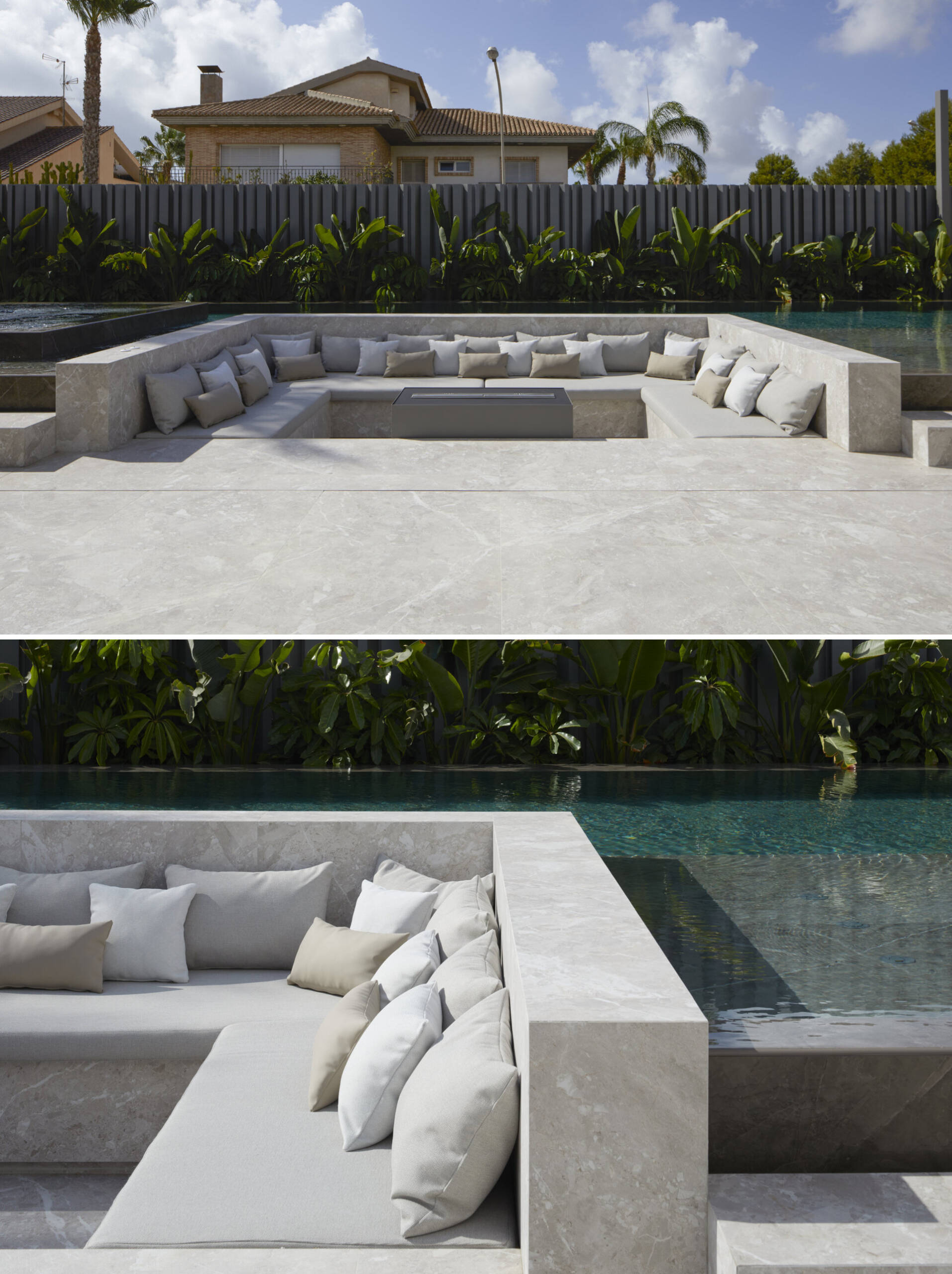
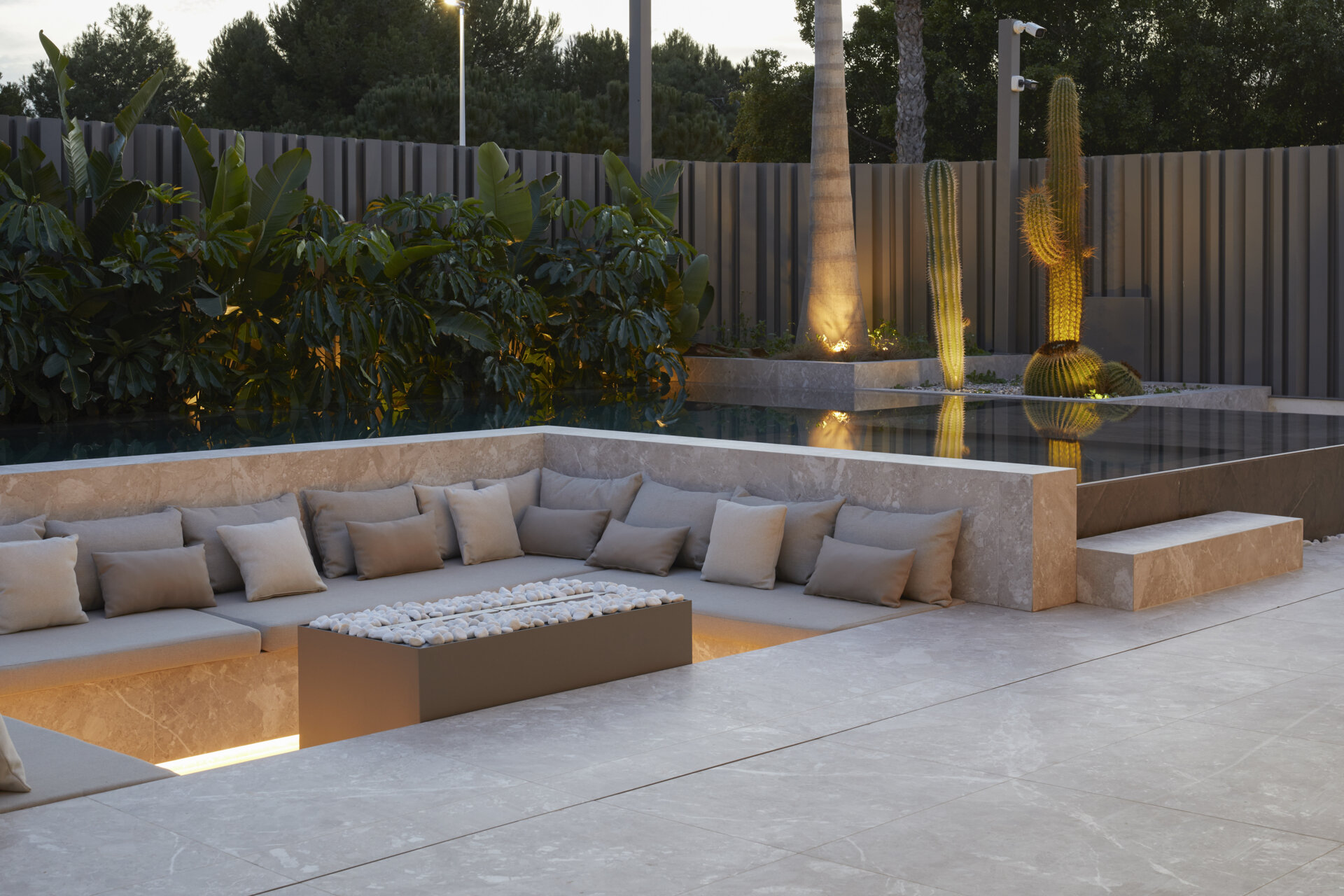
Outdoor Dining
The covered outdoor dining space features circular wood table surrounded by chairs sits beneath a slatted pergola, offering filtered light and open-air comfort.
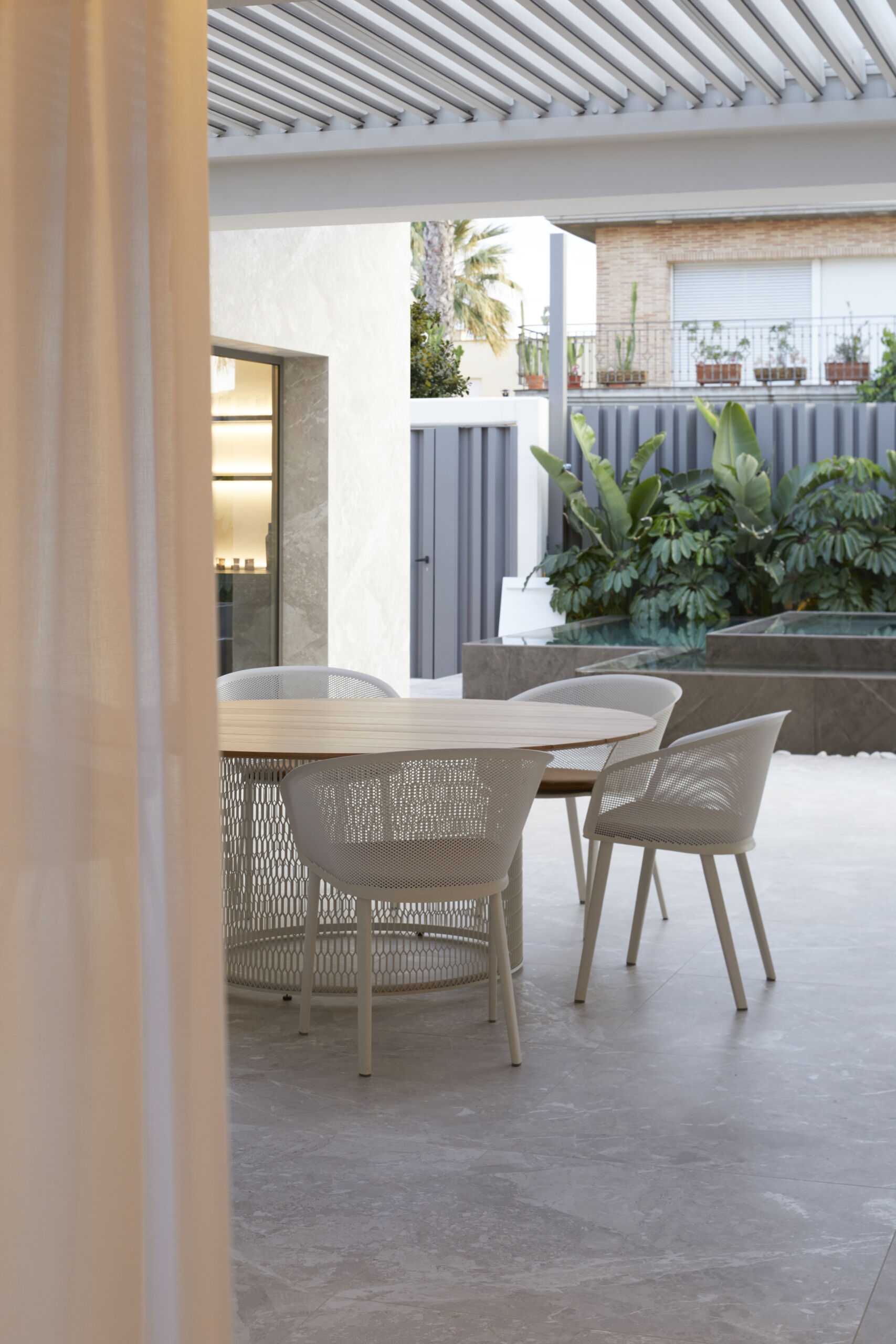
The Living Room
The living room opens wide to the outdoors, blurring the line between inside comfort and sunlit patio life. A soothing material palette of taupe porcelain, layered whites, and soft black and ochre touches sets the tone, while a sweeping sectional in a soft, sandy fabric echoes the curves of the exterior architecture.
The fireplace, framed in a charcoal stone surround, anchors the room with understated elegance beneath the wall-mounted TV. Built-in shelves with warm backlighting display books and sculptural pieces, adding just the right touch of personality without feeling cluttered.
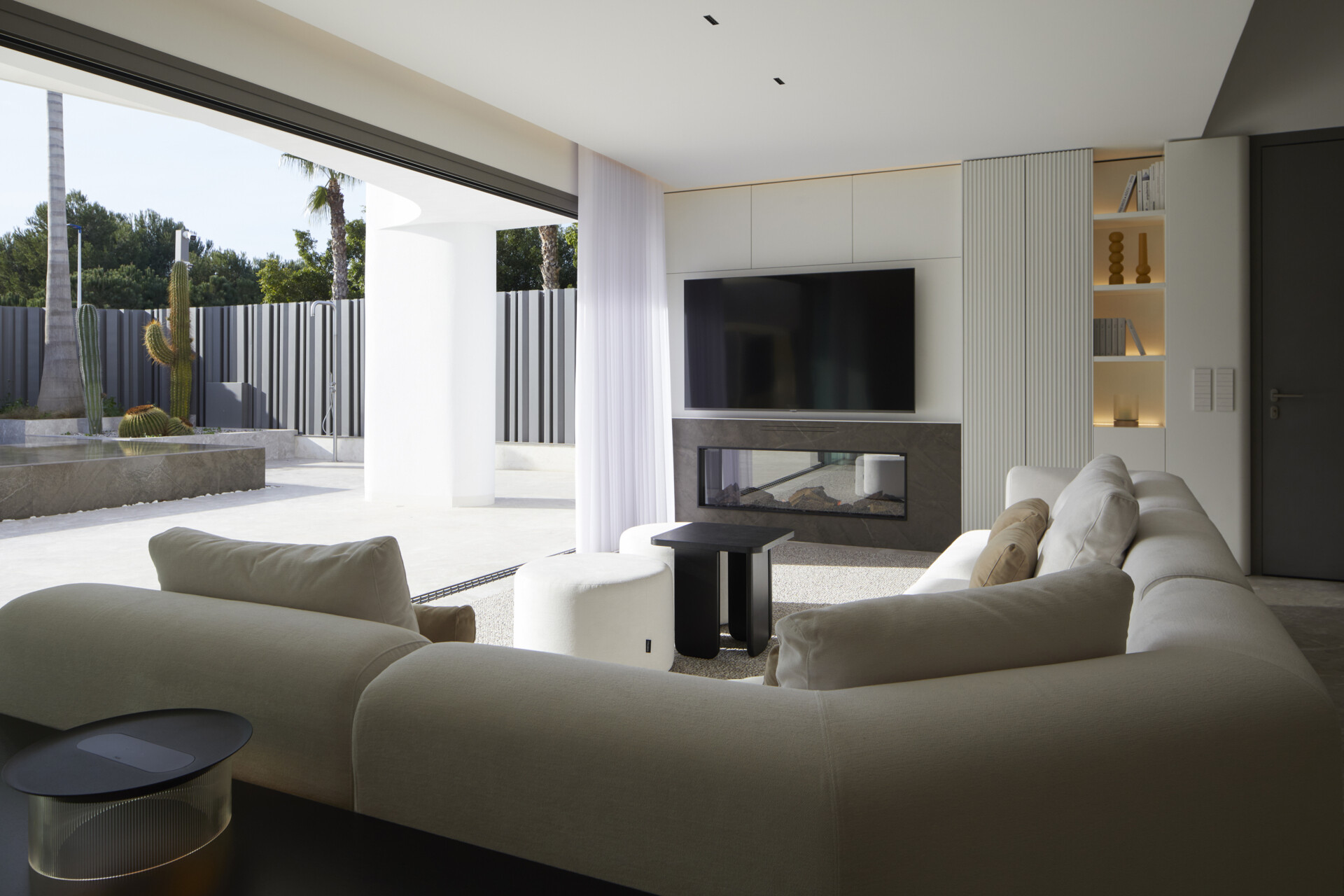
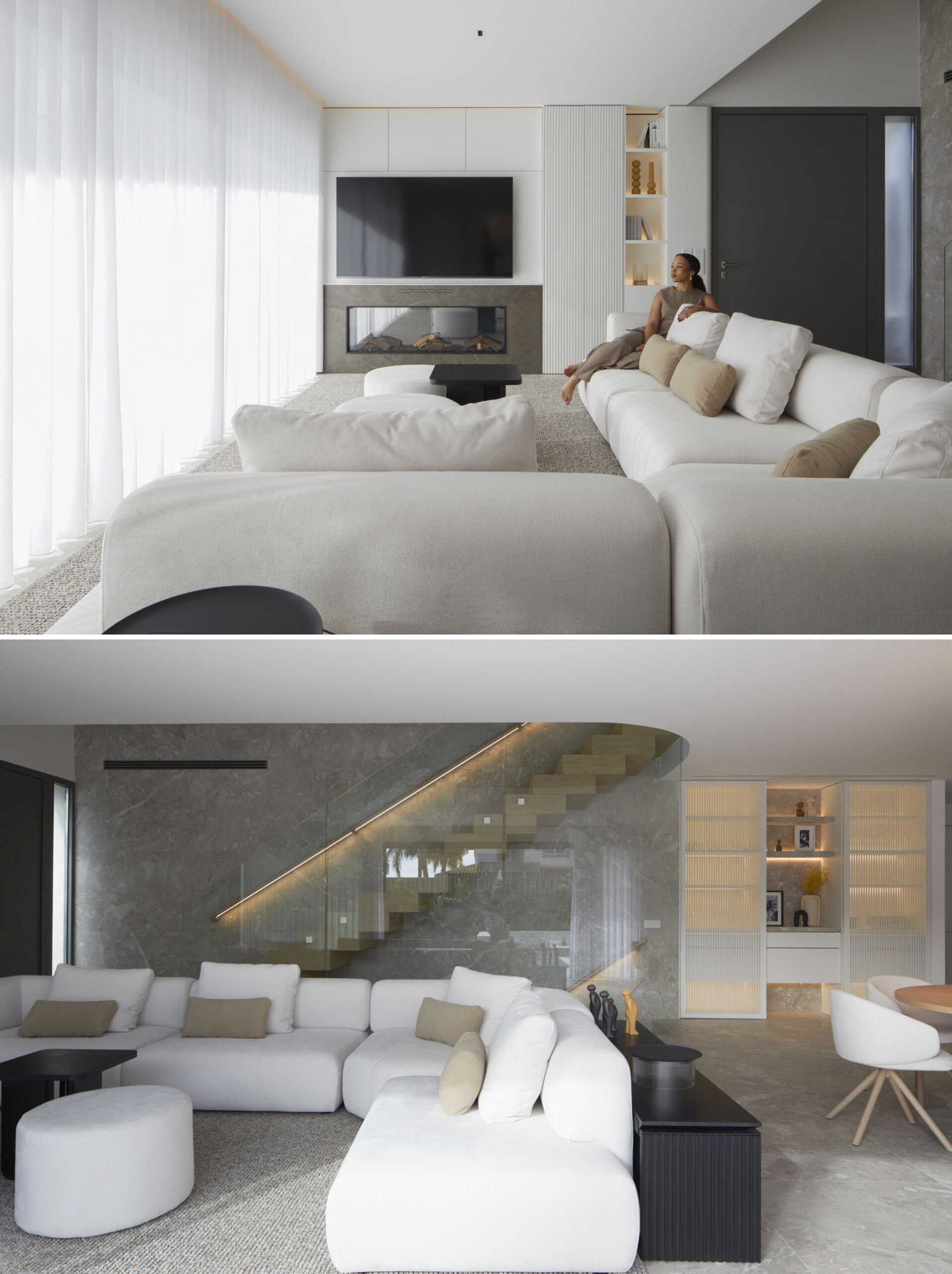
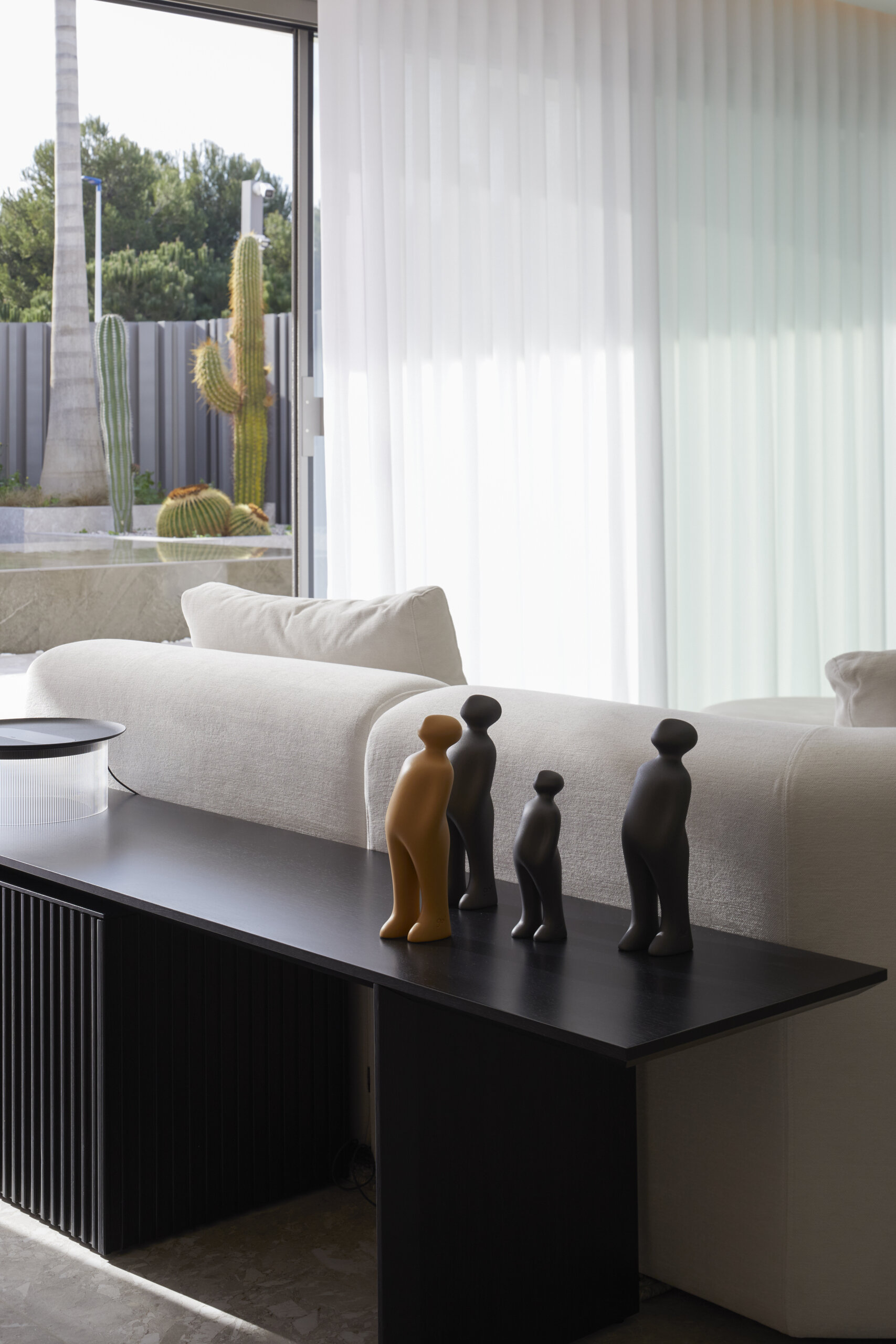
The Dining Area
A round wood table sits at the heart of the space, anchored by a golden ochre base that adds just a hint of playfulness beneath its smooth surface. Surrounding it, plush cream chairs with curved backs echo the gentle shapes found throughout the home, offering both comfort and style. Above, a sculptural cluster of white pendant lights floats like a modern mobile, drawing the eye upward without overwhelming the room.
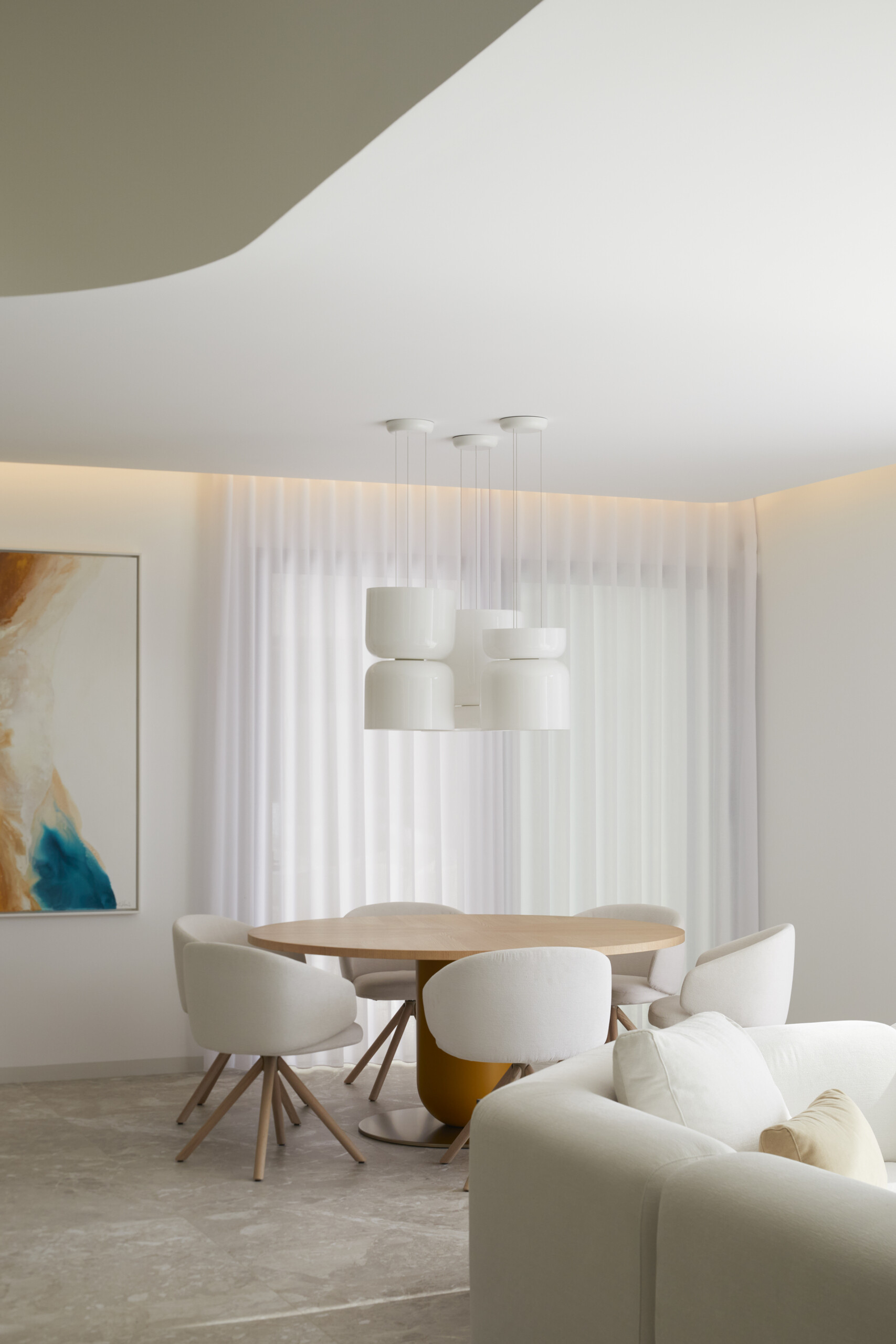
The Kitchen
The kitchen balances sculptural form with everyday function. The island, clad in a rich gray stone with bold veining and a softly curved edge, grounds the space while offering plenty of room for casual meals or conversation over coffee. Matte black stools line up neatly, their solid presence echoing the clean lines found throughout. Light filters in through a window, bouncing gently off the stone surfaces and white cabinetry.
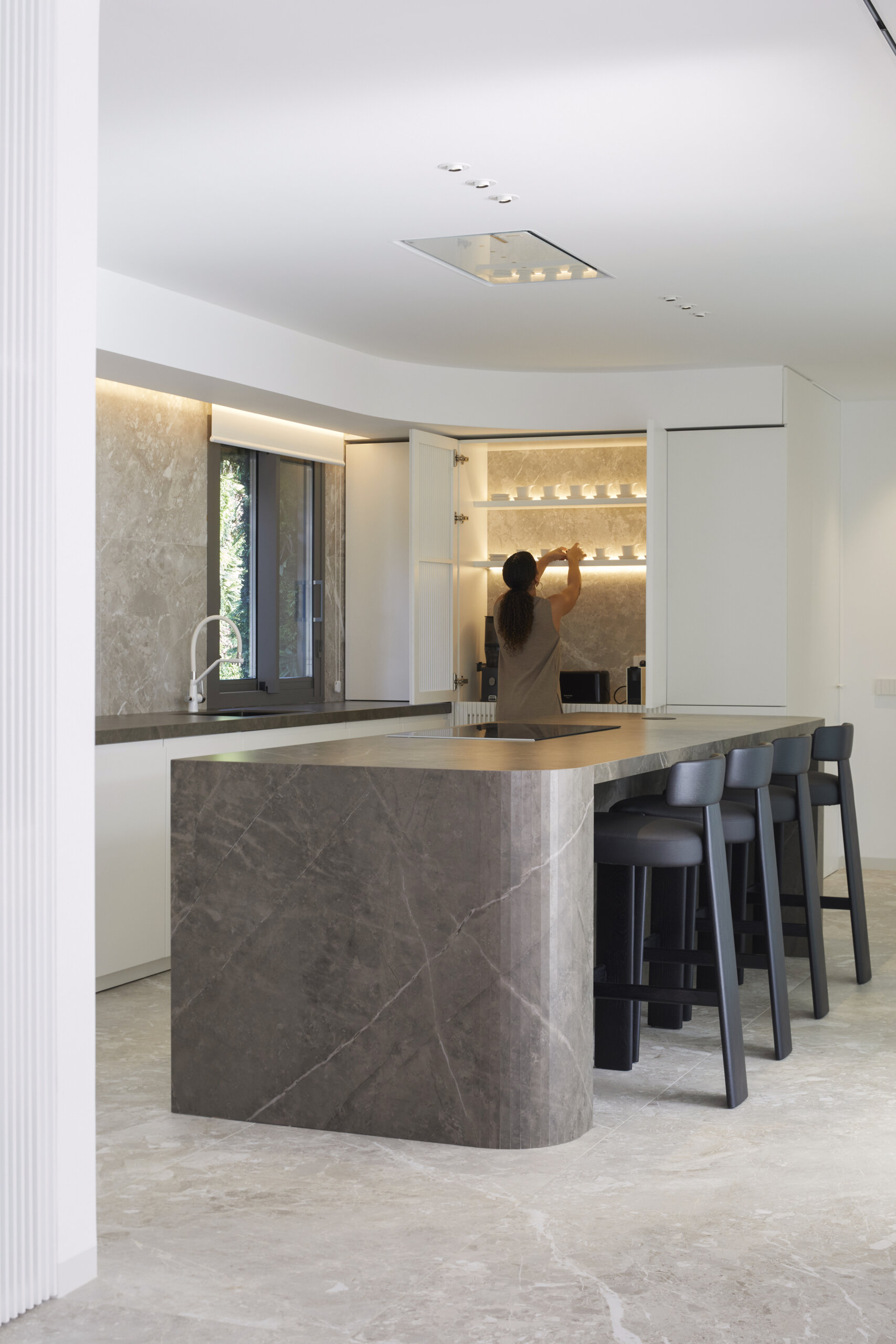
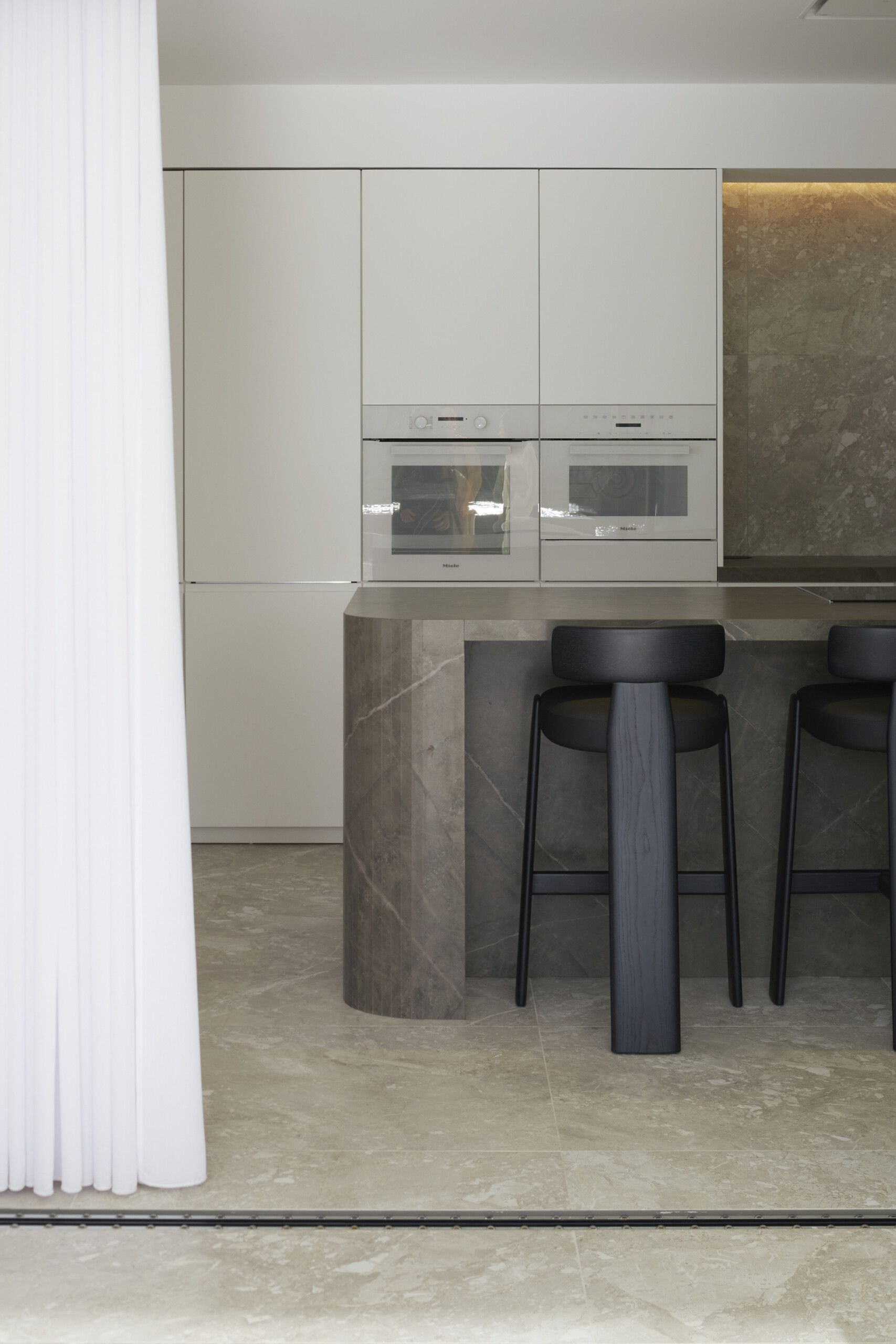
The Entryway
By the living room, the entryway pairs architectural drama with quiet restraint. A tall charcoal door sits beneath a sculptural ceiling and round window.
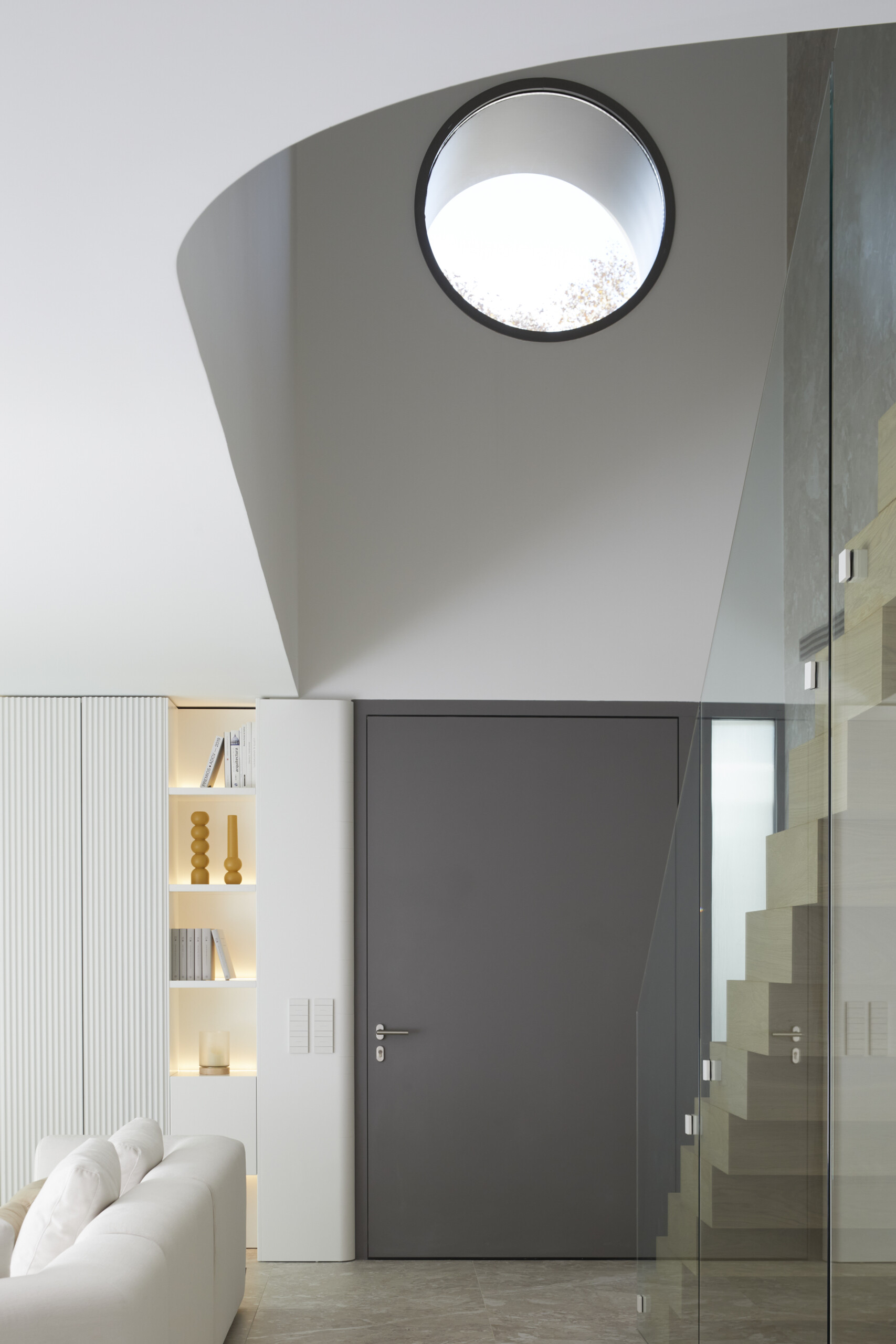
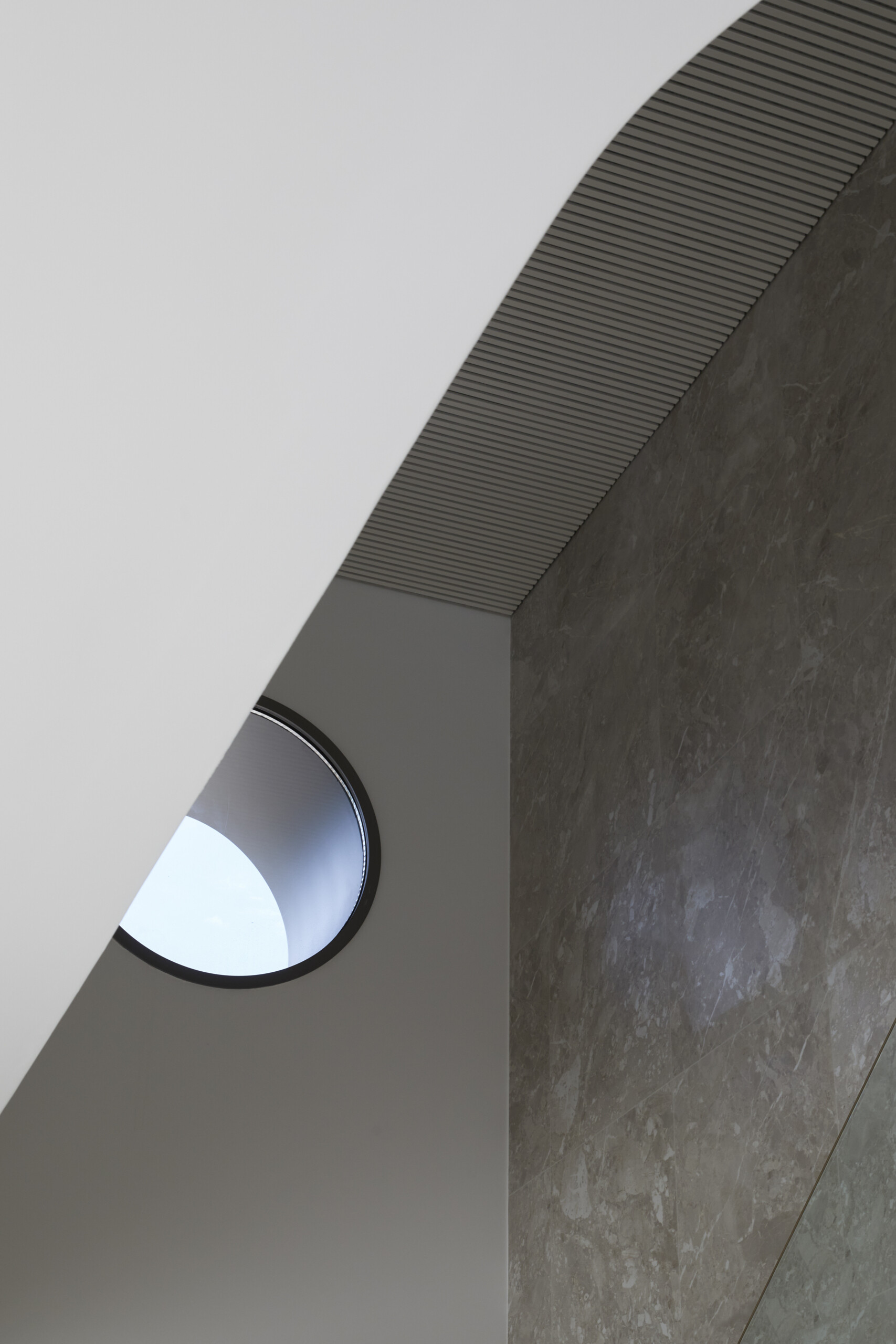
The Stairs
Floating treads in pale wood rise against a smooth stone tile wall, with a glowing handrail and glass balustrade keeping the form airy and light.
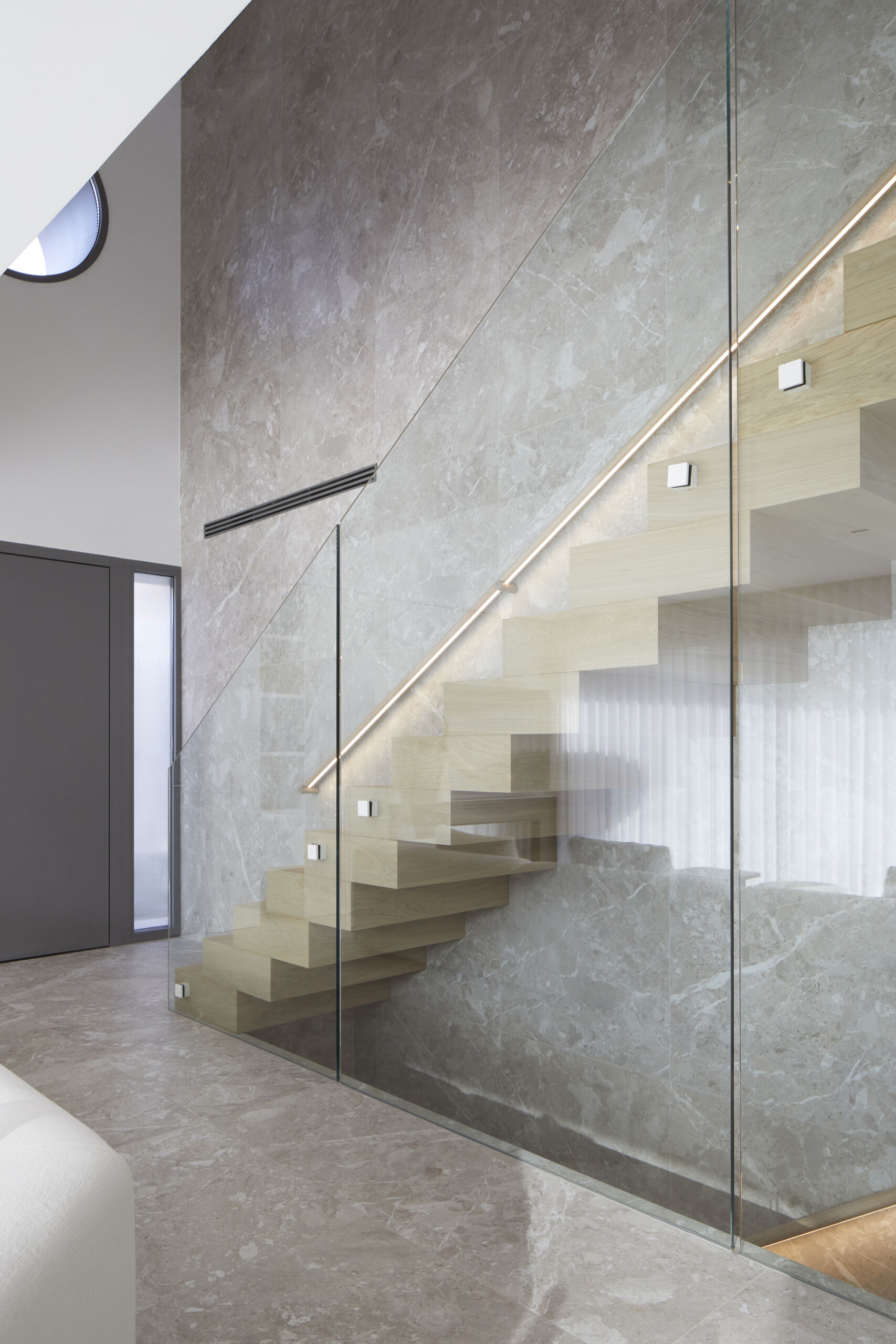
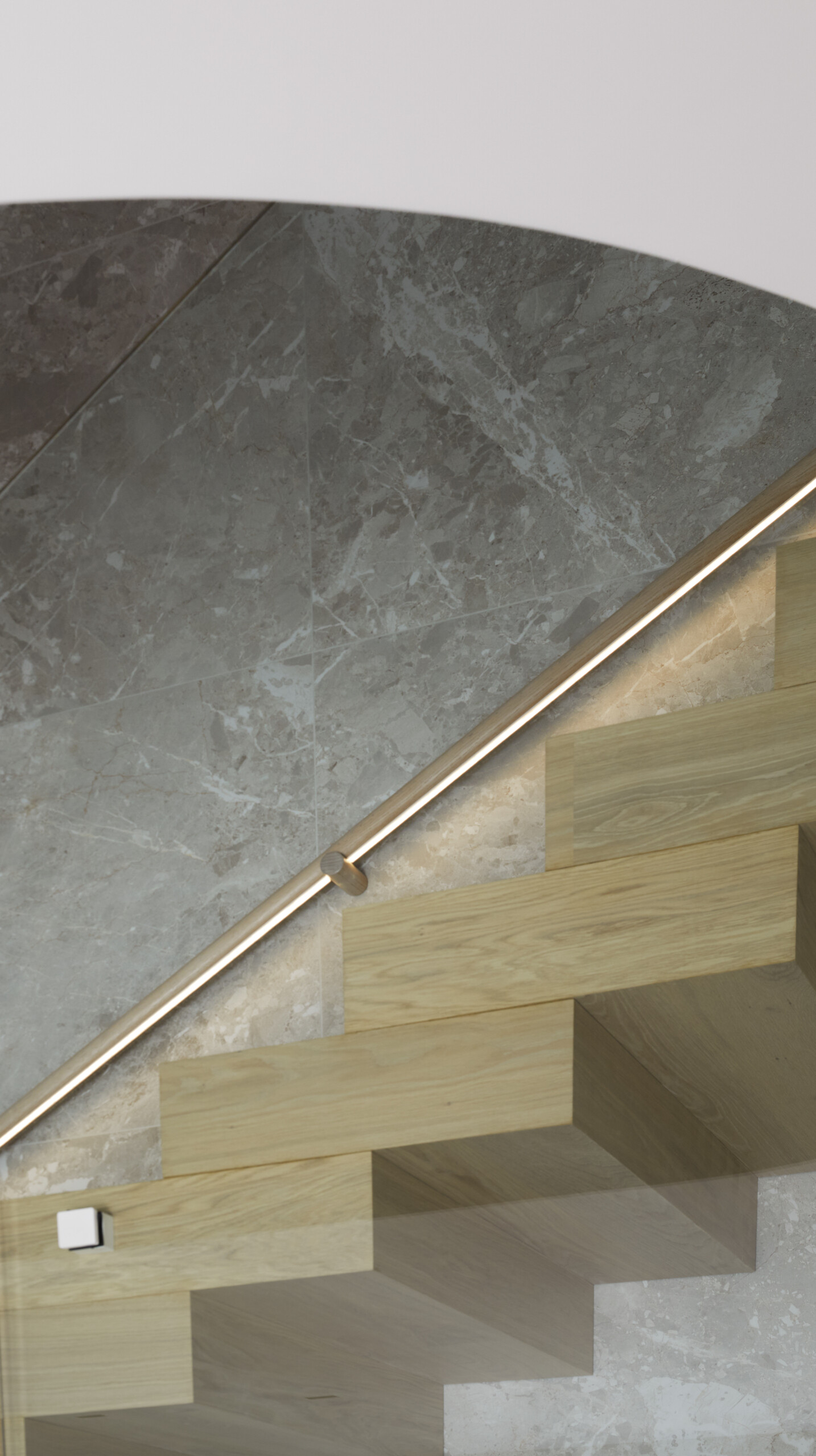
At the top of the stairs, a soft curve meets a built-in display niche. Warm backlighting highlights a few simple objects, tying into the natural wood and stone textures that carry throughout the home.
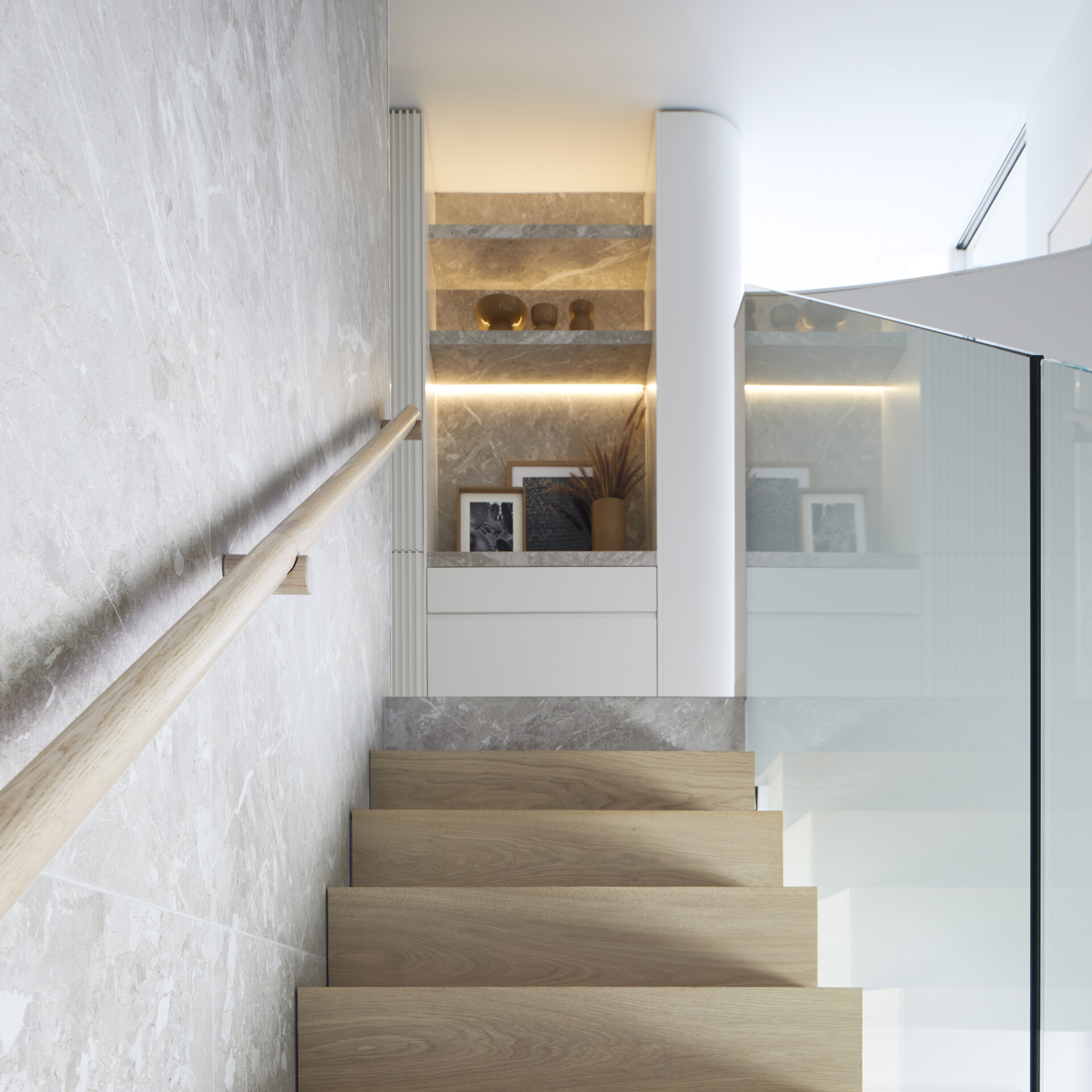
The Primary Bedroom Suite
The minimalist primary suite is paired with a generous walk-in closet and luxurious en-suite. In the bedroom, the furnishings are simple with single pendant lights acting as bedside lamps.
In the primary ensuite, a long stone vanity anchors this calming space, paired with softly glowing mirrors and matte black fixtures for contrast. Open shelves hold neatly folded towels, while a freestanding tub and black-lined recessed niche invite quiet, unhurried routines. Wrapped in soft gray stone, the shower pairs subtle texture with sharp black fixtures and a backlit niche. A frameless oval mirror adds a gentle curve, balancing the minimal palette with a quiet sense of care.
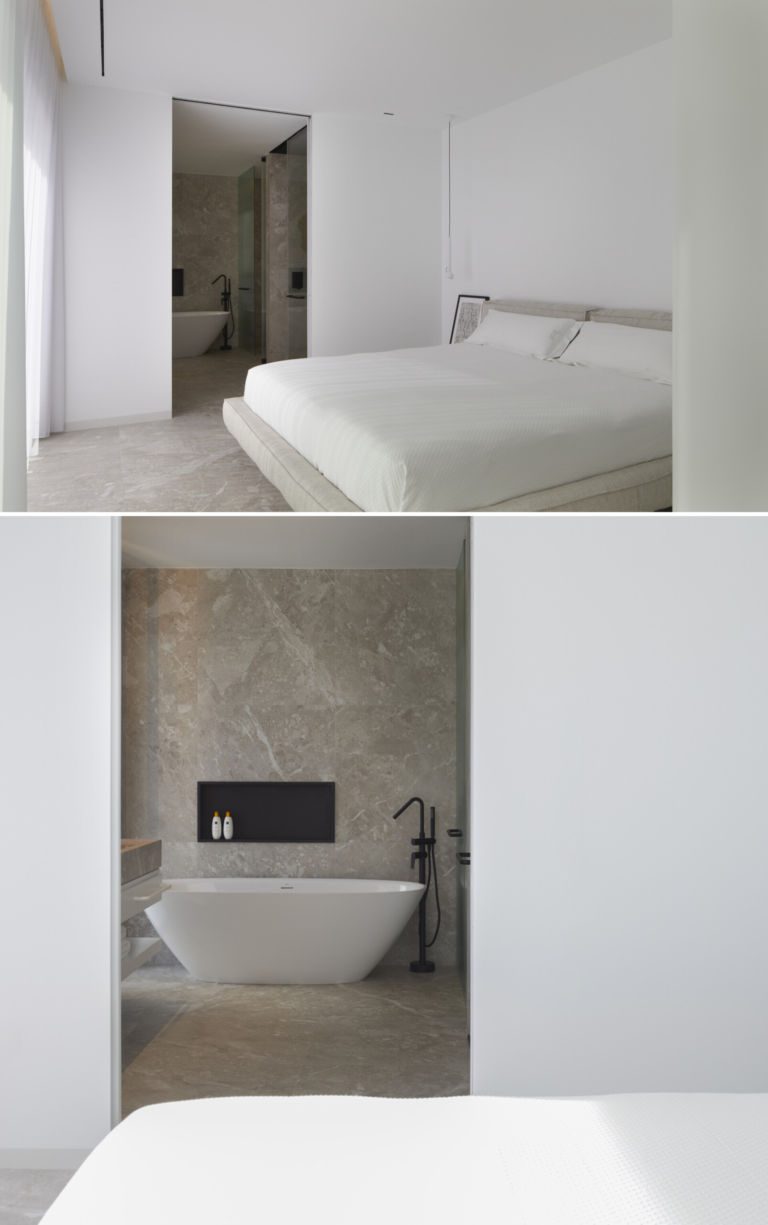
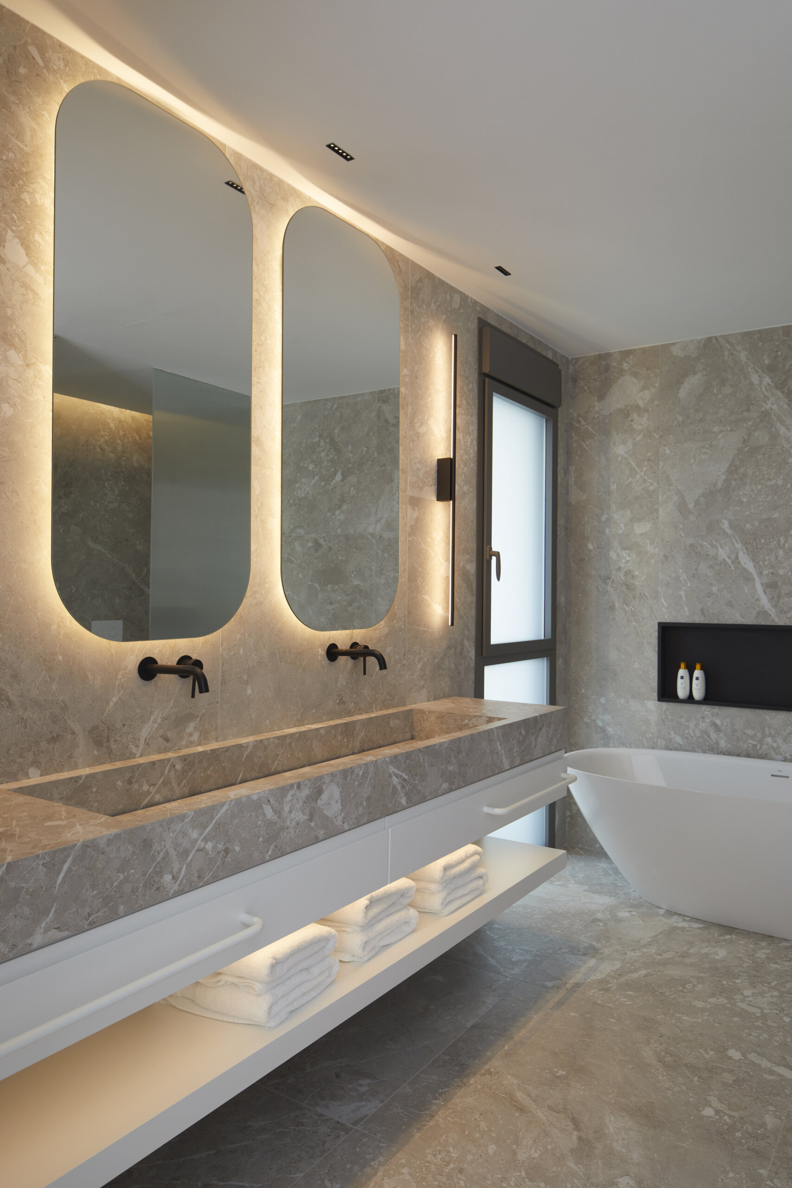
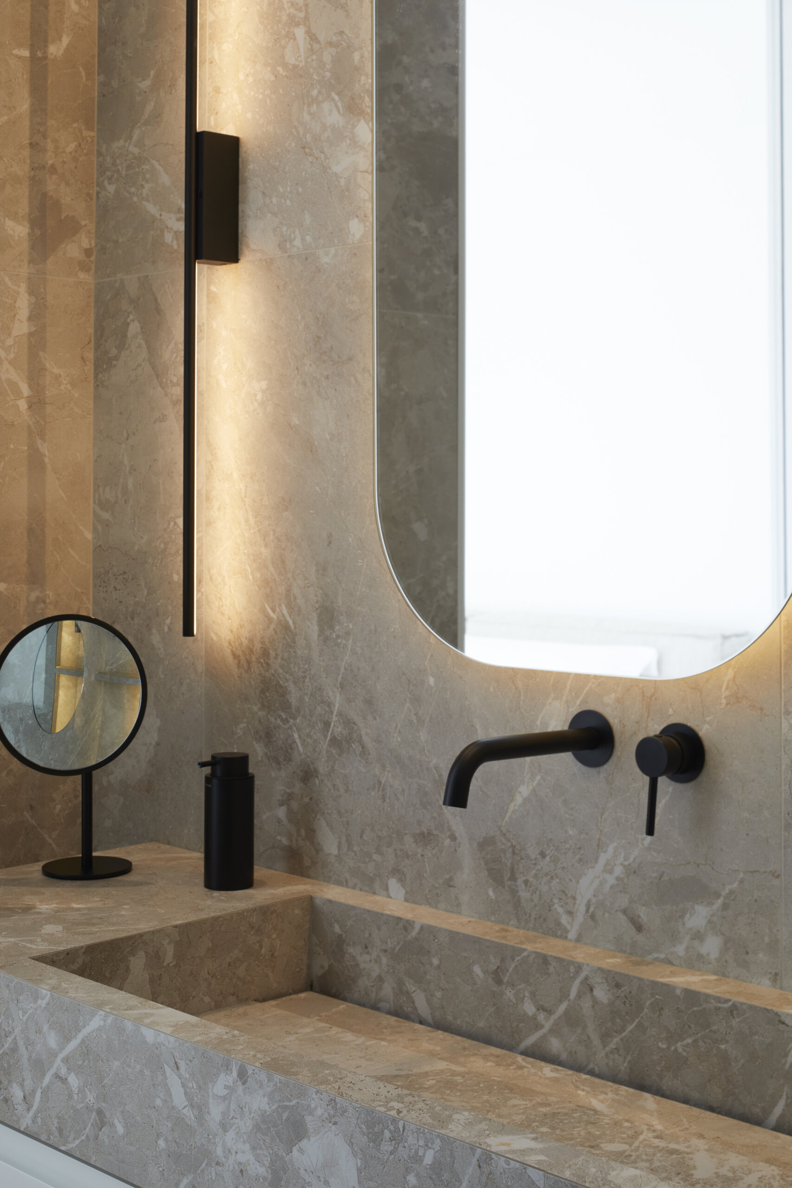
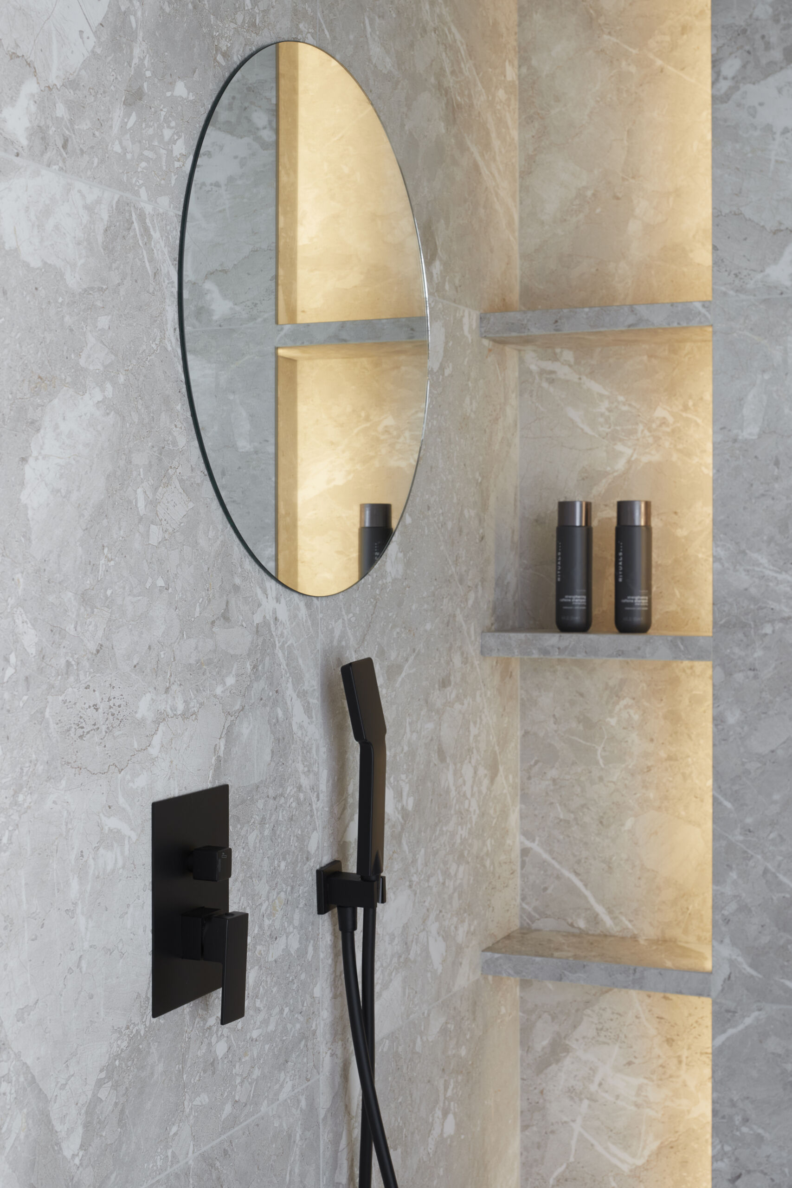
Custom built-ins combine utility and softness. Open shelves hold curated books and objects, while curves, stone, and ribbed details echo the room’s calm, crafted aesthetic.
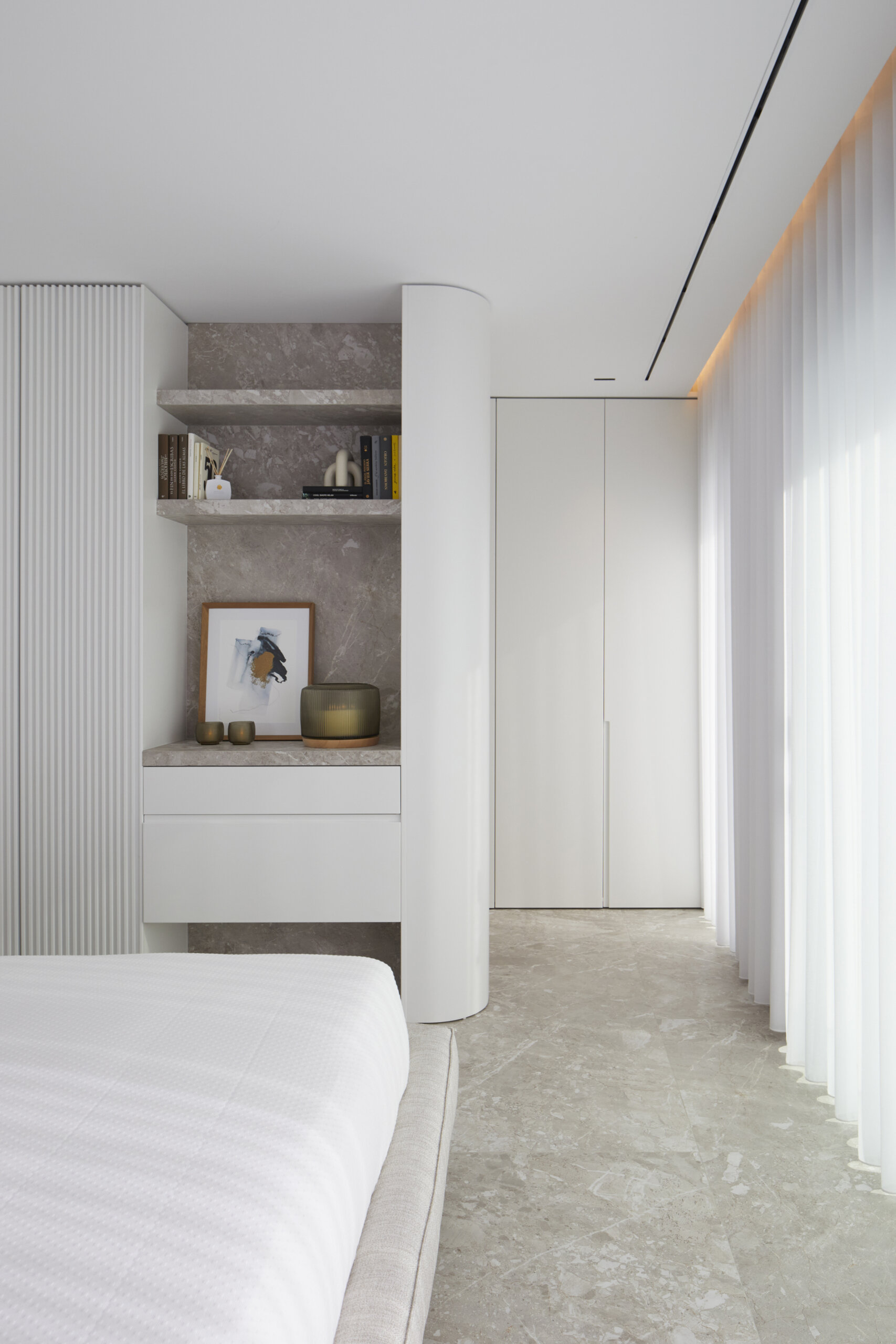
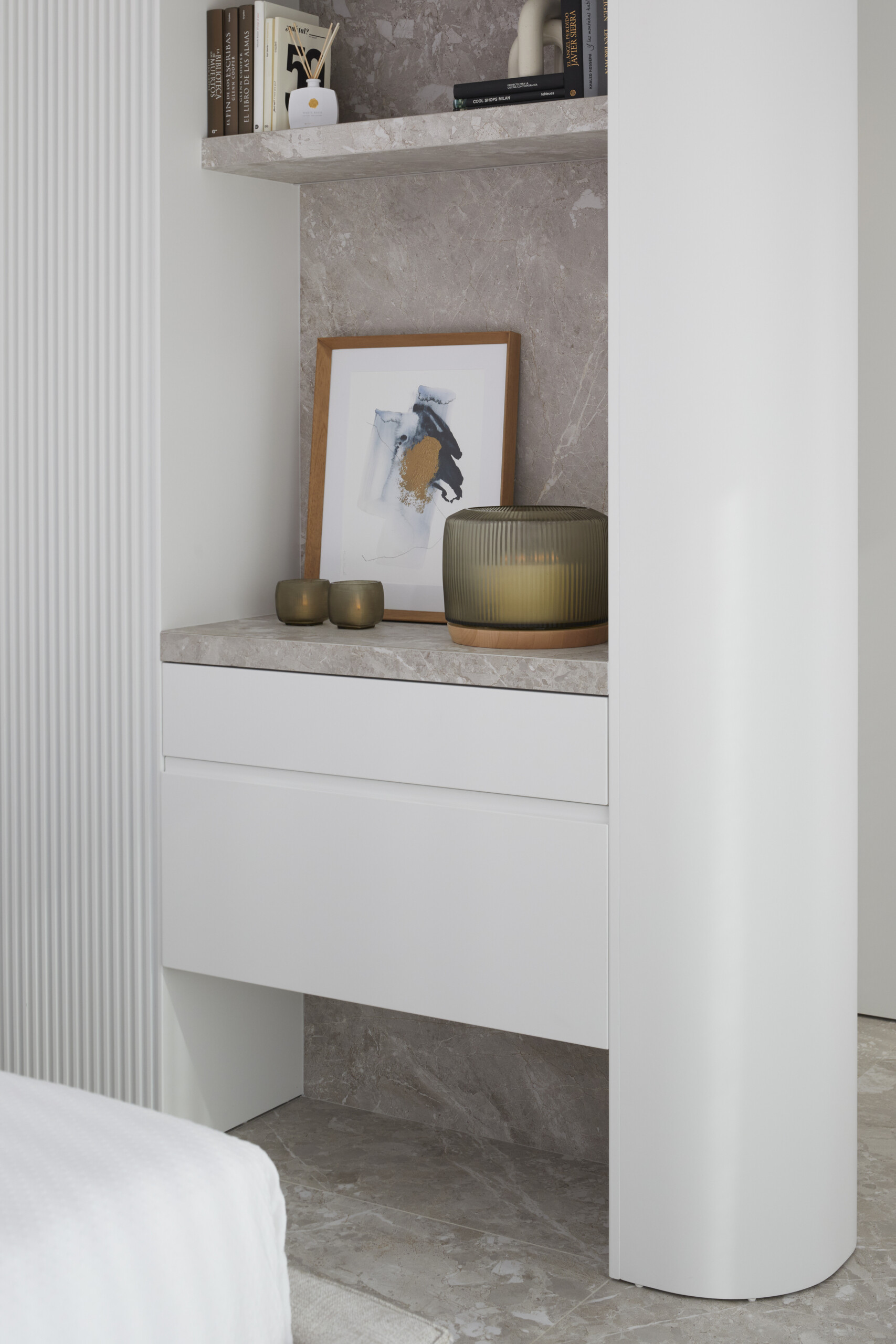
A hallway of closets reads like a gallery, flush white panels conceal generous storage, while warm stone floors and soft light at the end create a gentle, uninterrupted flow.
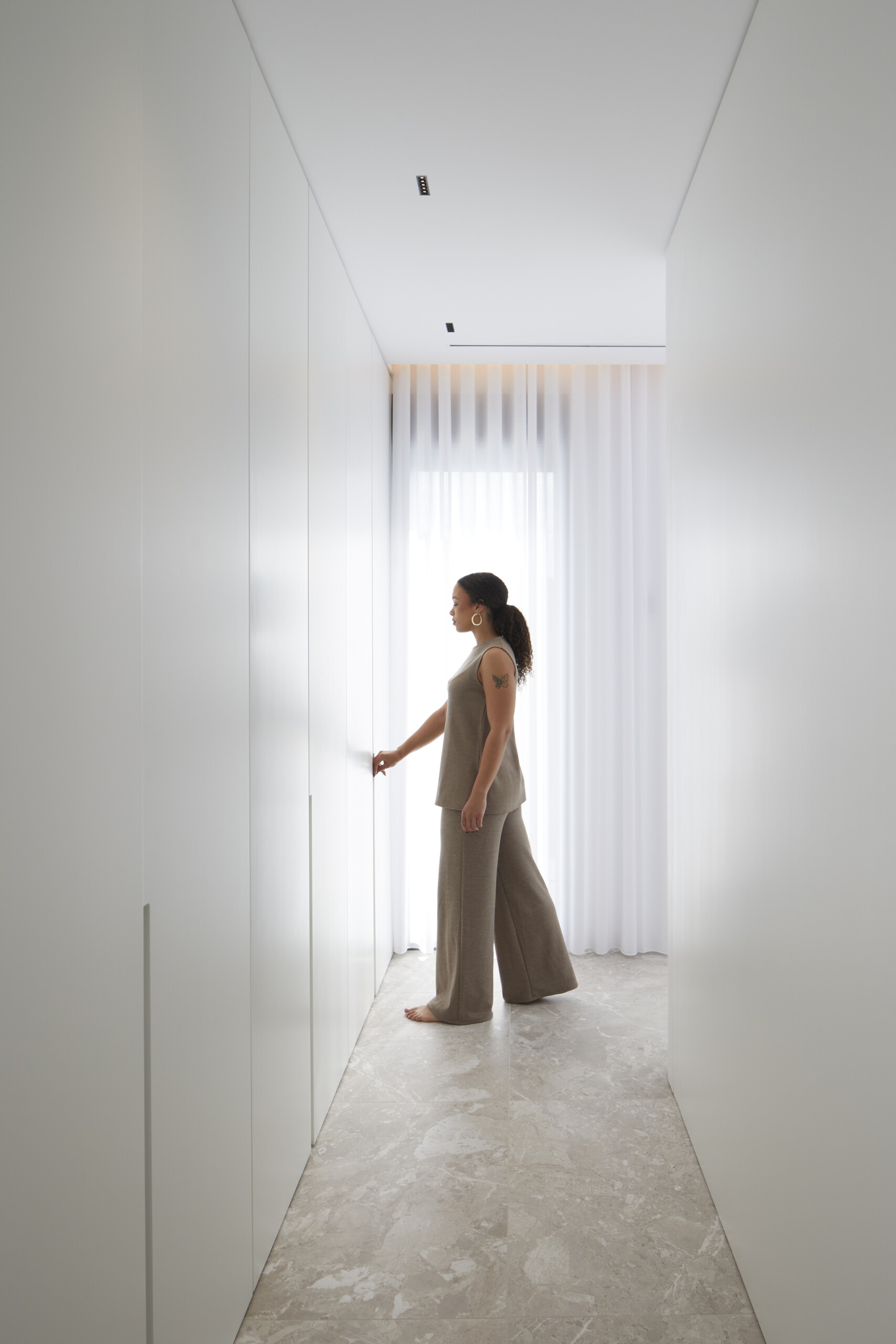
The Bar & Games Room
Descending to the lower level reveals the home’s most indulgent spaces. A bar-lounge area invites leisure and socializing, offering a moody counterpoint to the sunlit upper levels.
A multipurpose room made for ease, with home bar with hidden highlight, a tufted sofa, foosball table, and soft artwork lending the space a laid-back, lounge-like rhythm. Ribbed details and stone tiles carry the material palette through with texture and warmth.
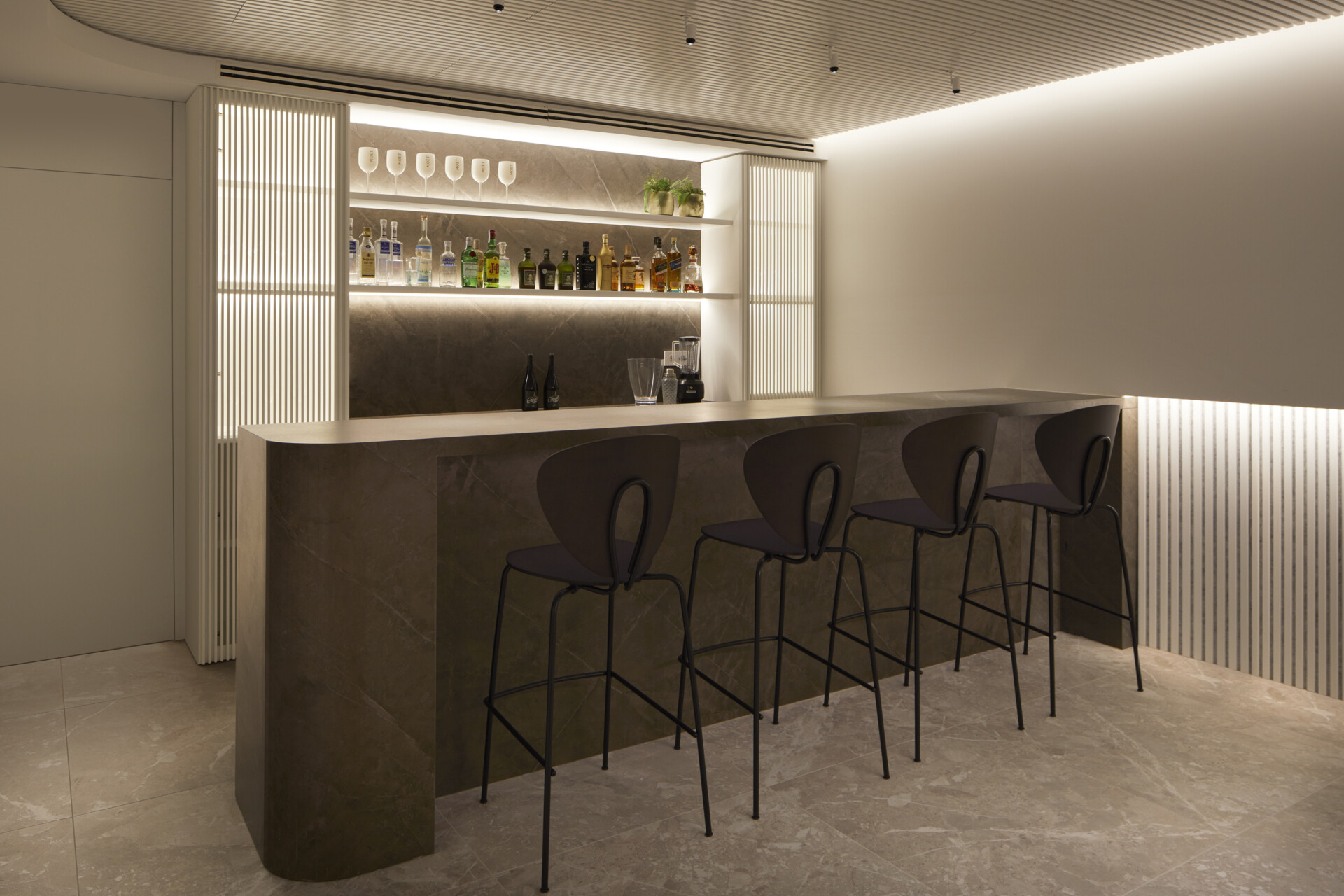
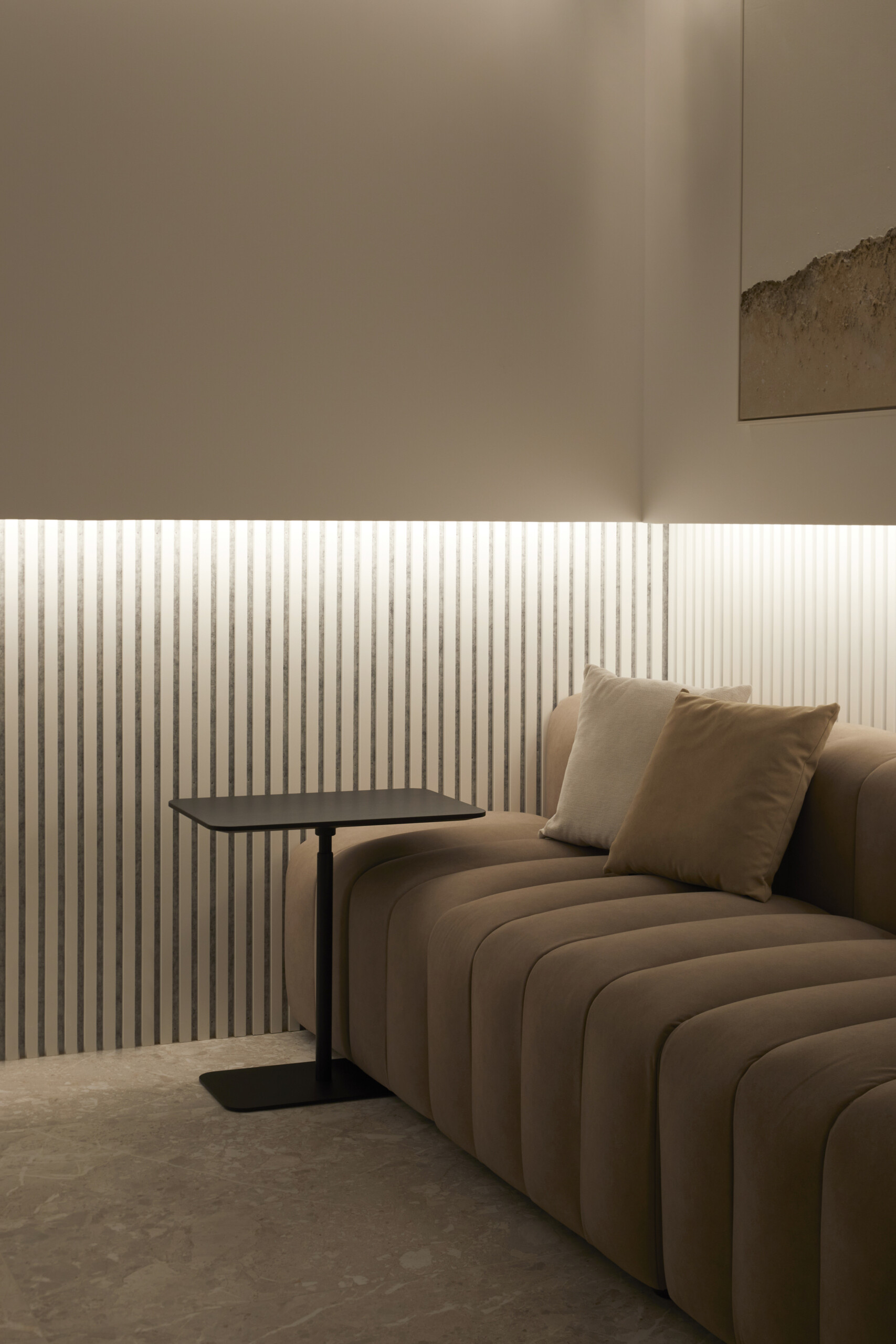

The Home Gym & Sauna
Also on the lower level is a private gym, continuing the home’s holistic approach to well-being. As with the rest of home, natural light and thoughtful spatial design are key features here. The wellness zone also includes a serene sauna and a flexible massage room, rounding out a space designed entirely for physical and mental recharge.

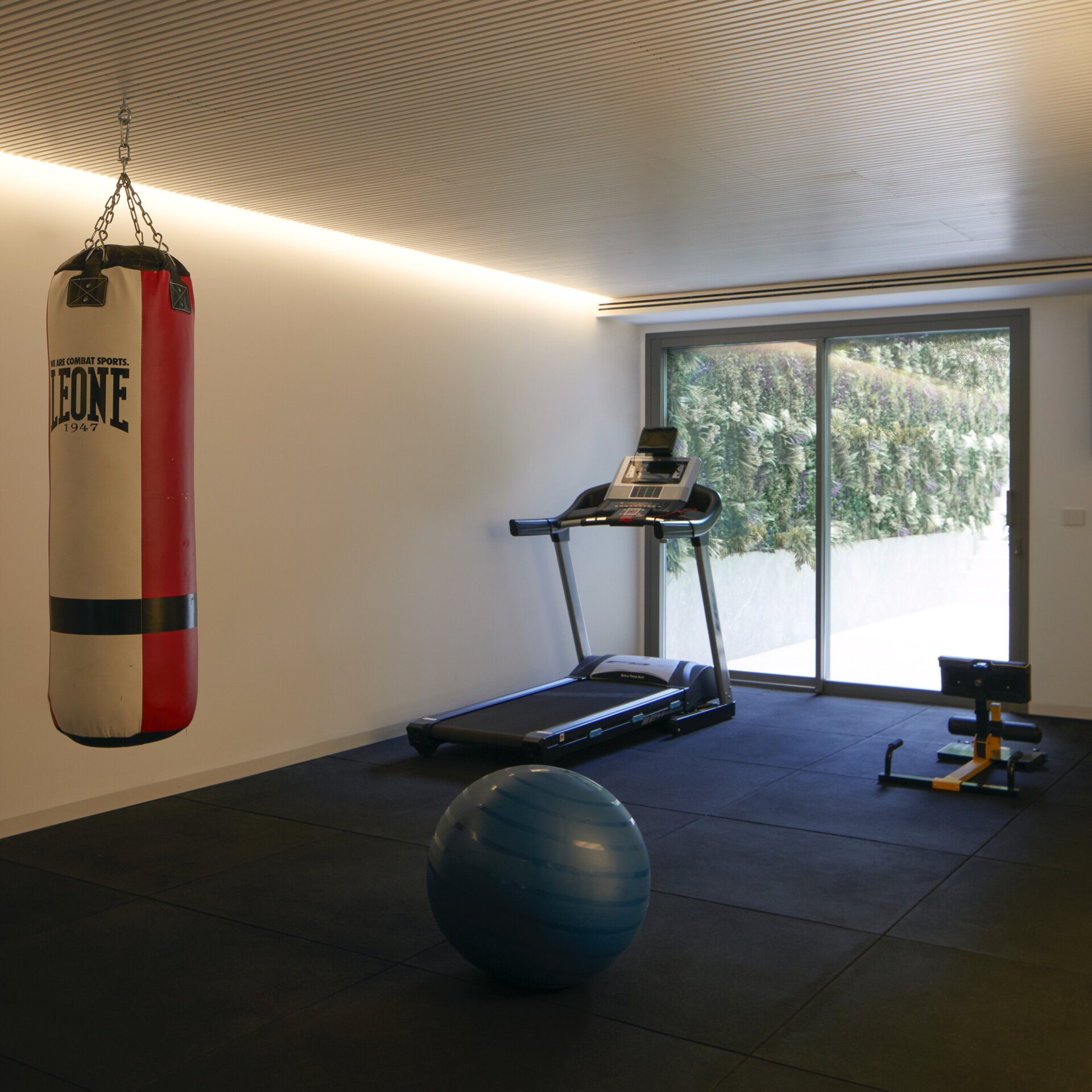
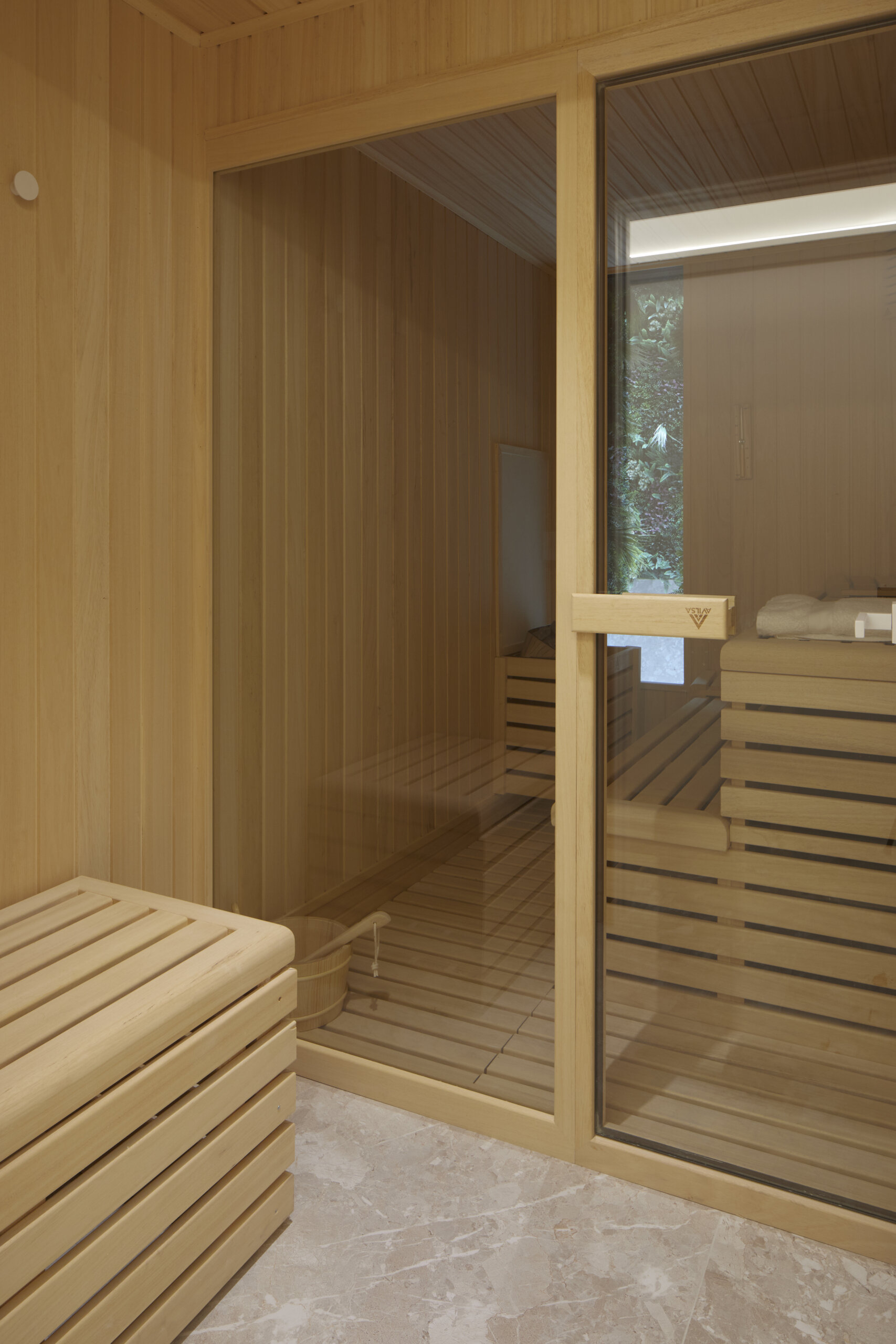
Every line, surface, and transition in this home is purposeful, designed not to impress at first glance, but to reveal itself slowly. It’s a place shaped for quiet routines, long afternoons, and the kind of ease that comes from considered restraint.