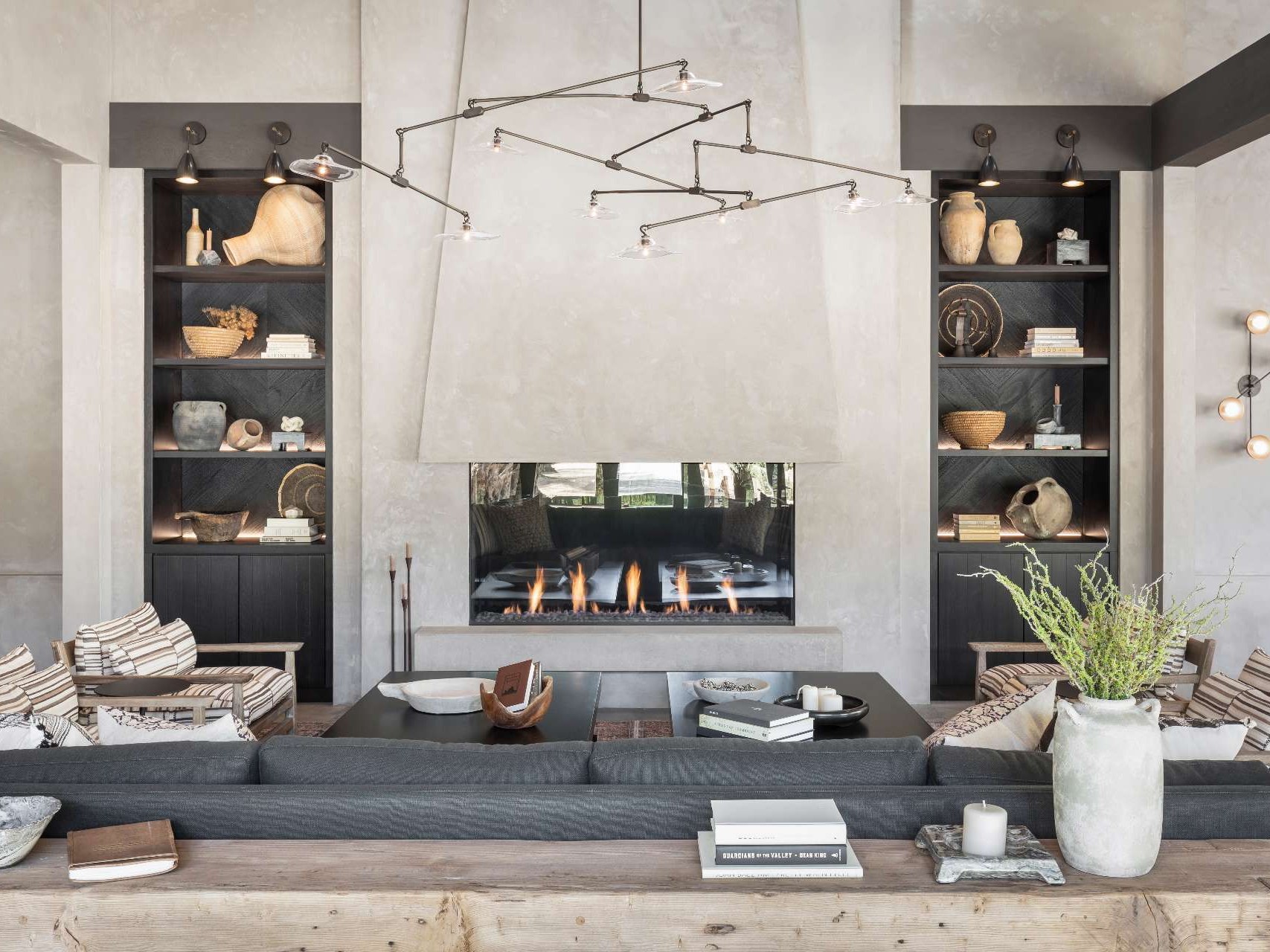
In the hills of Carmel Valley, Pelio Estate has quietly redefined what a wine tasting space can feel like. The family-owned winery, run by two sisters, recently worked with Hawkins Interiors and architecture firm Backen & Backen, to turn an old barn and gravel parking lot into something much more considered, a warm, moody, tasting room that feels as much like a home as it does a place to sip wine.
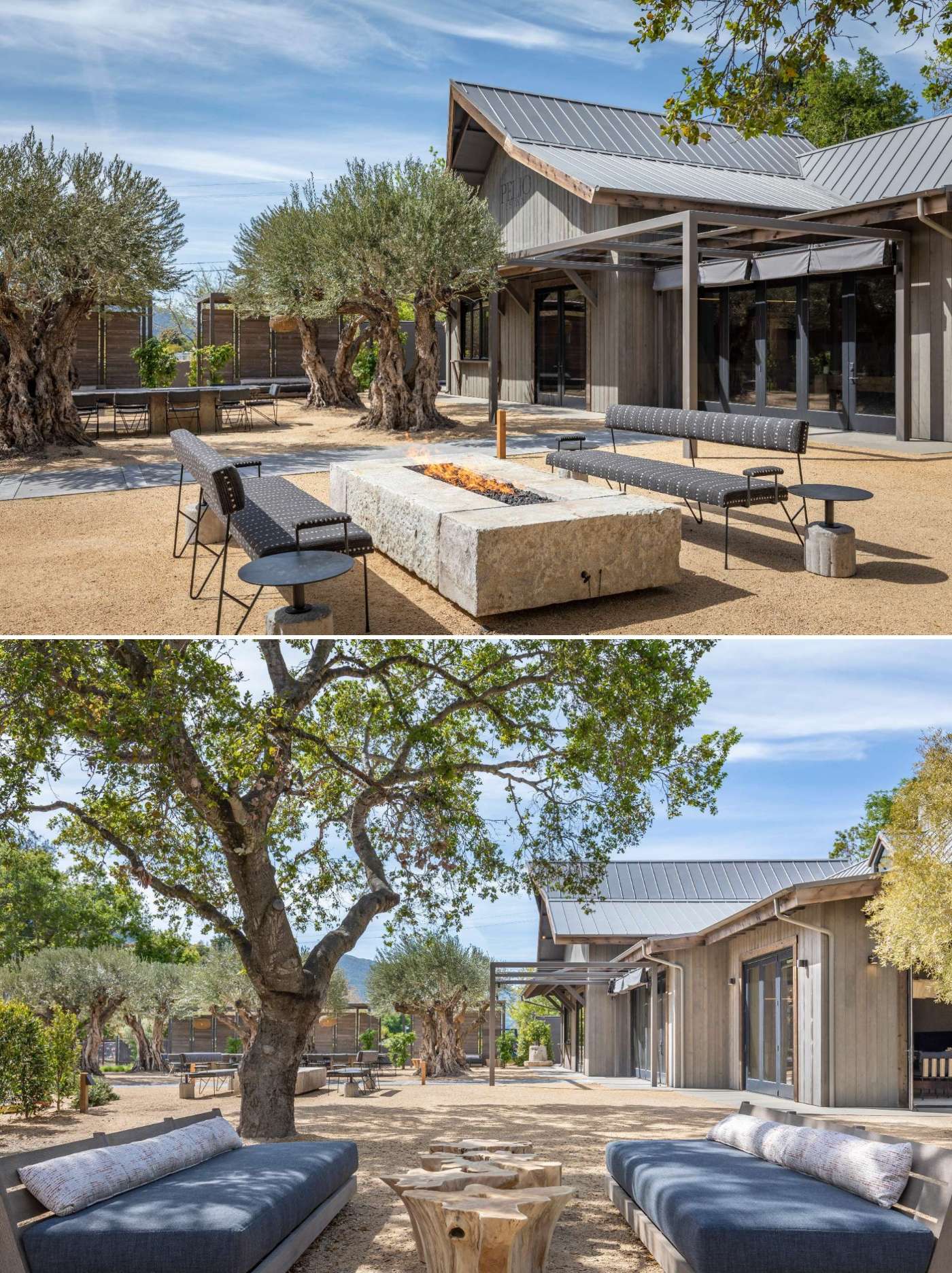
The goal wasn’t to build something flashy. In fact, local restrictions meant the structure’s square footage couldn’t change. So instead, the team focused on opening the barn toward a newly designed garden, creating a seamless flow between indoors and out. Working with landscape design firm Seven Springs Studio, the result is a space that feels expansive without physically growing, anchored by strong material choices and careful detailing.

The exterior carries that same quiet elegance. Hewn wood siding wraps the barn’s walls, while a canvas-topped trellis creates a shaded, low-key entrance. Separate group tasting areas feature willow-branch trellises and soft lighting, designed to work as well for late afternoons as they do for golden hour.
The fire pit, built from locally sourced rock, is another thoughtful detail, not overly polished, but placed with care. Olive trees, brought in and planted throughout the site, help ground the space in the region’s Mediterranean character.
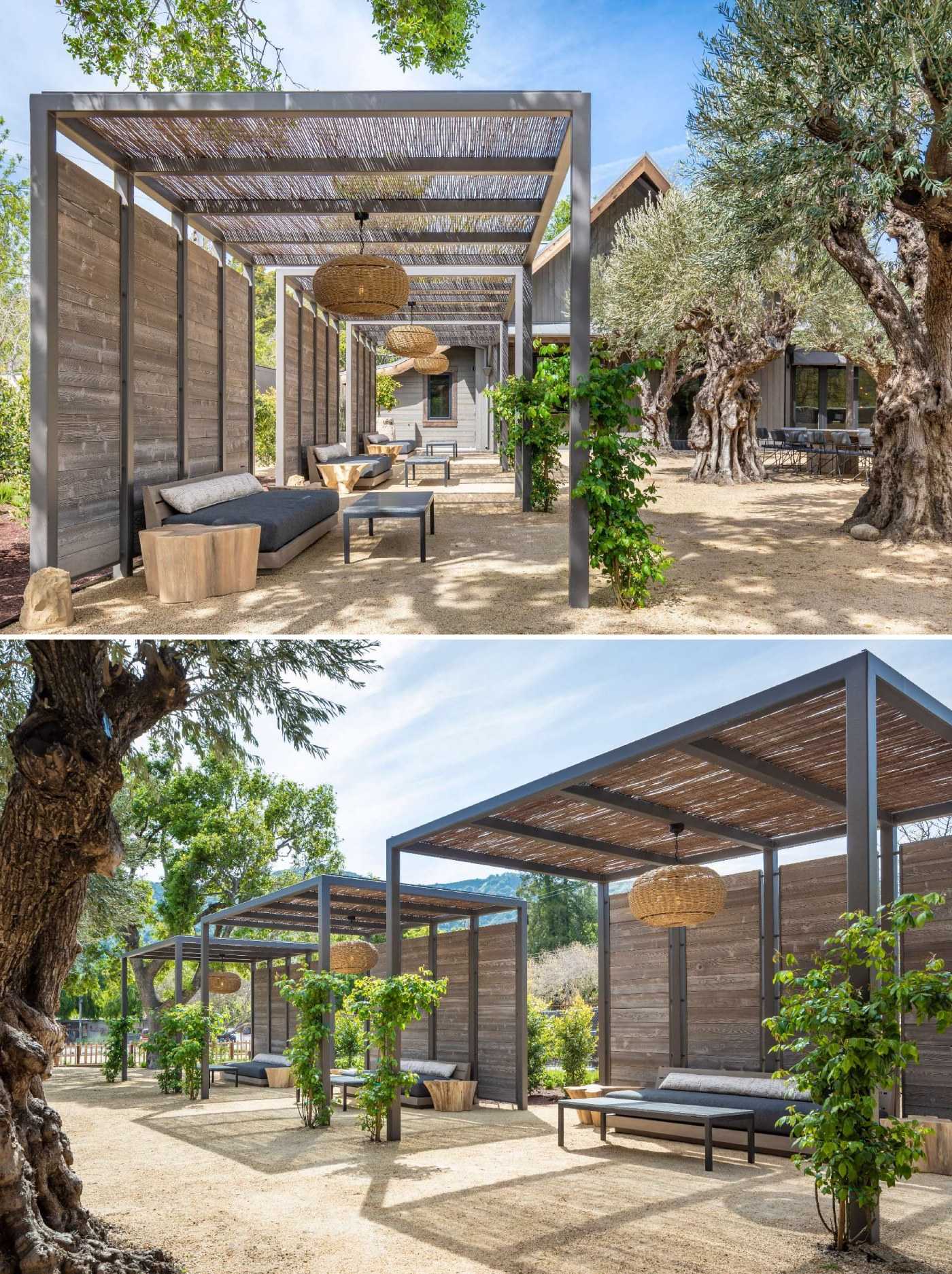
Inside, the palette leans natural and textural. Plastered walls meet polished concrete floors, and a dark-stained wood ceiling adds warmth overhead. Cabinets made from Shou Sugi ban (charred wood) bring depth without shouting for attention. Nothing feels overdesigned, yet everything has presence.
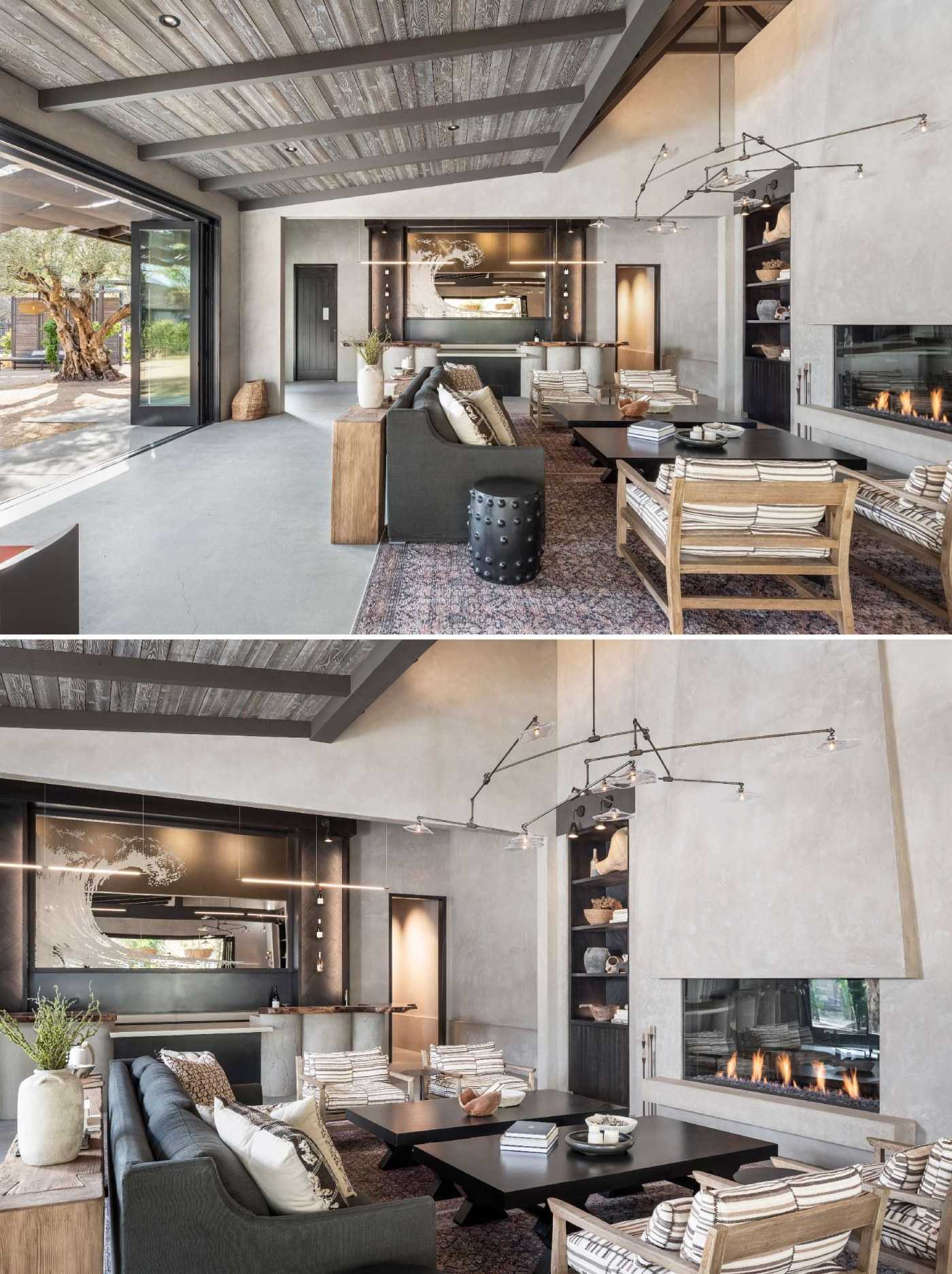
A central fireplace marks the heart of the space, surrounded by relaxed lounge seating.
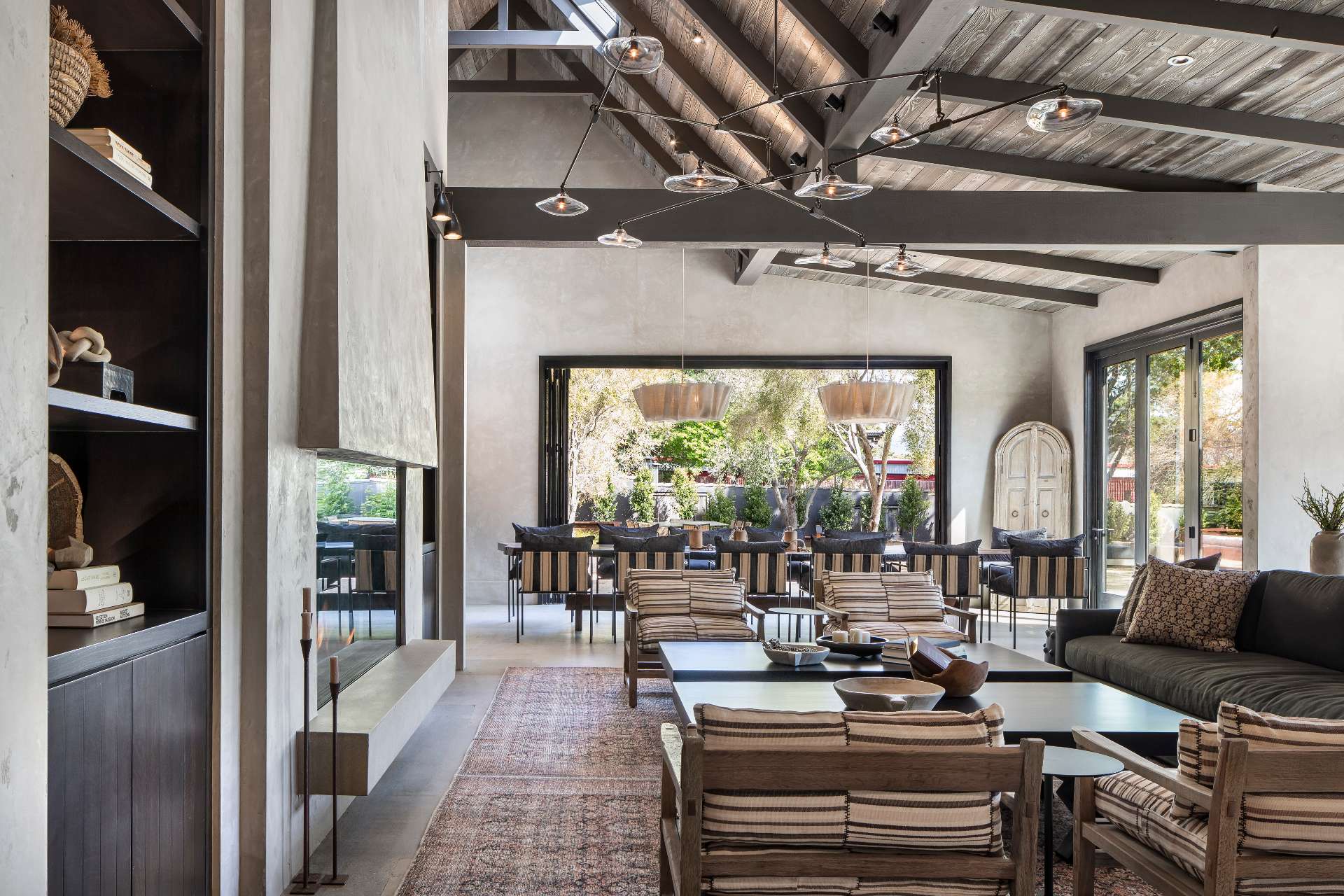
To one side, a live-edge wood bar rests on concrete pillars, with a custom bronzed mirror catching the light behind it.
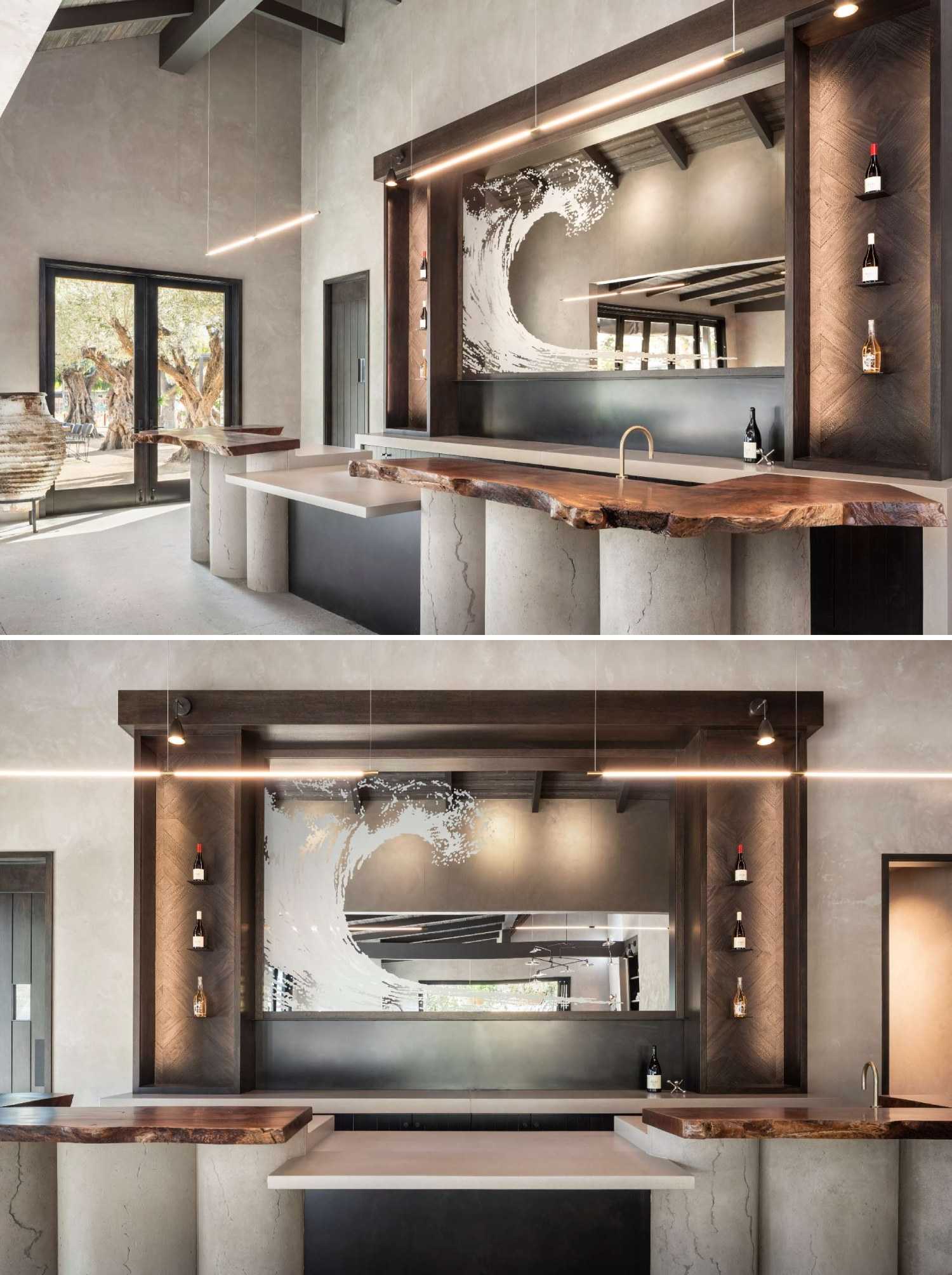
On the other, a long communal live-edge dining table sits beneath pendant lights from Pinch, framed by views of the garden beyond.
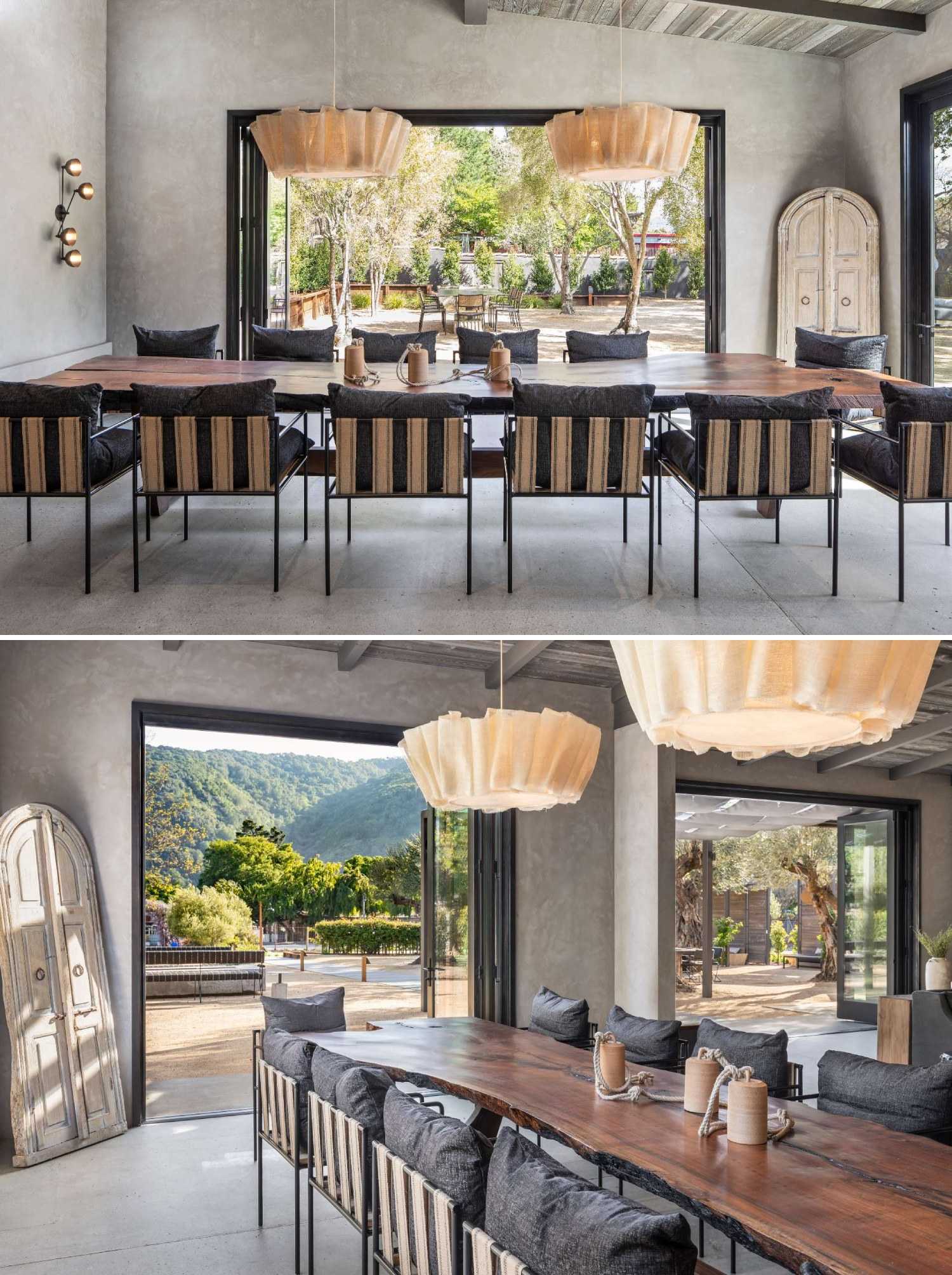
The bathroom continues the tasting room’s moody, textural palette with dark tile and warm brass details. A lantern-style pendant casts a soft glow over a black vanity topped with a stone vessel sink, while patterned wallpaper brings a subtle layer of warmth and detail. The space feels considered and atmospheric, echoing the quiet drama found throughout the rest of Pelio Estate.
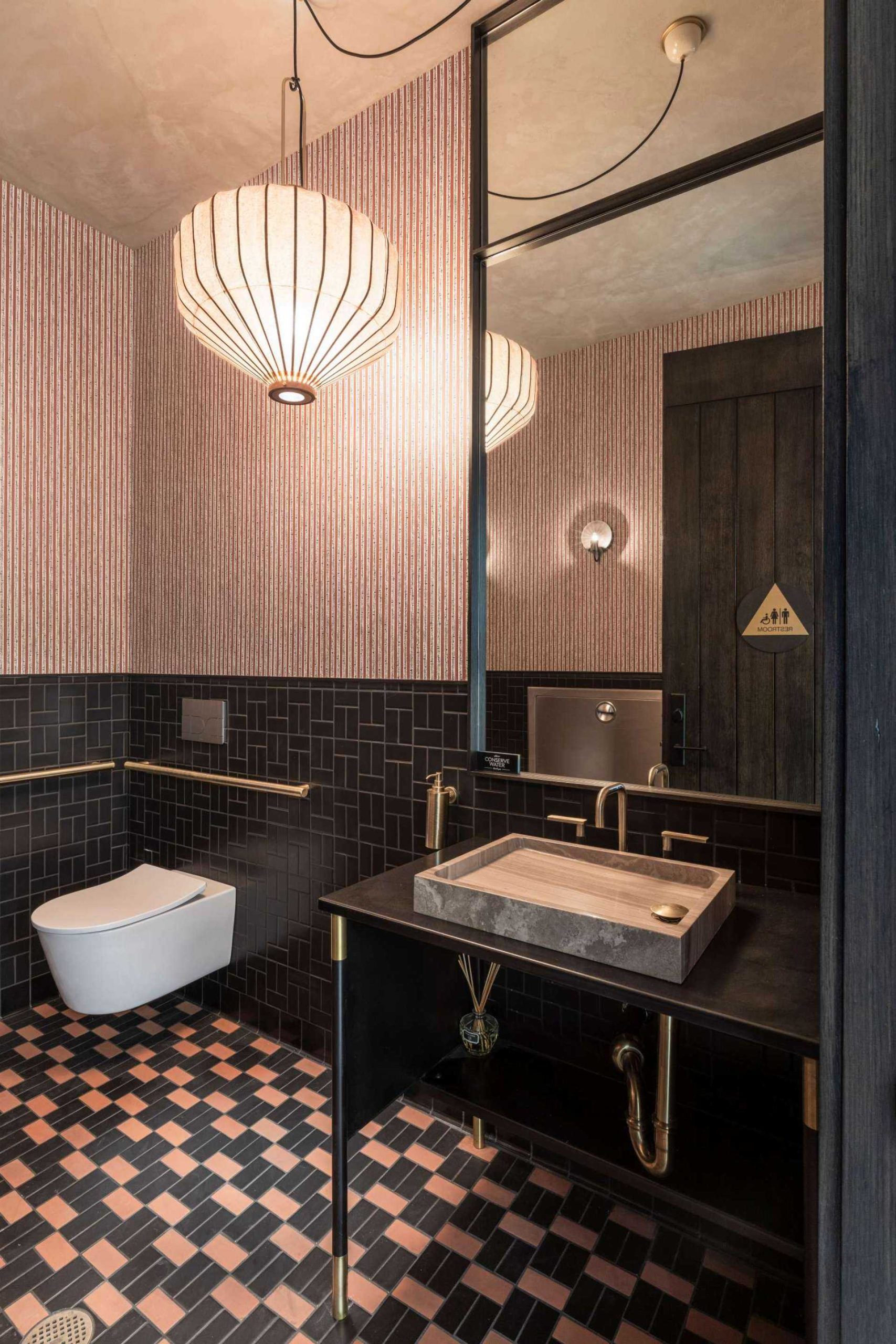
If you’re into design, architecture, or just appreciate spaces that don’t try too hard, this spot in Carmel Valley is worth noting. It’s not about grandeur or spectacle, it’s about creating something that fits the land, the climate, and the people who grow the wine.