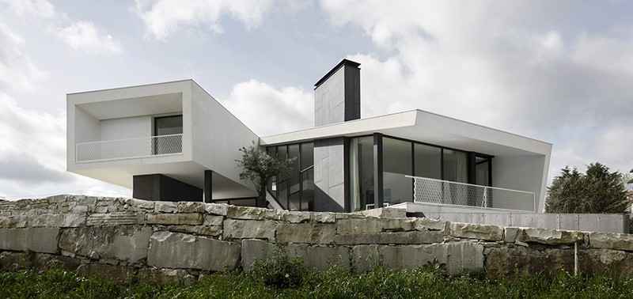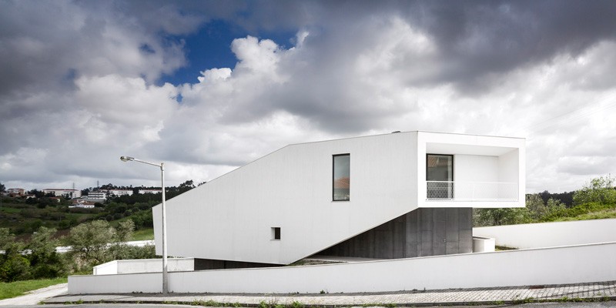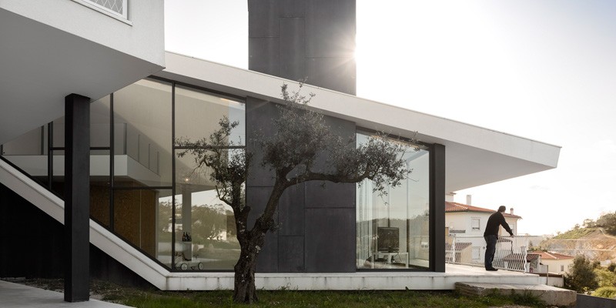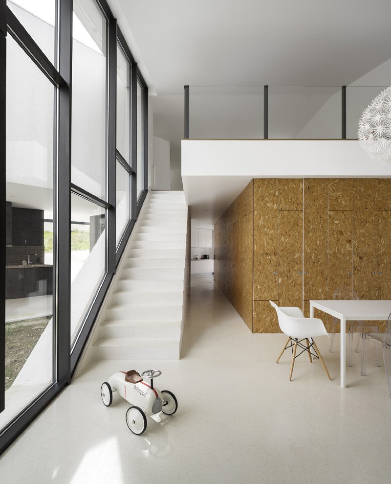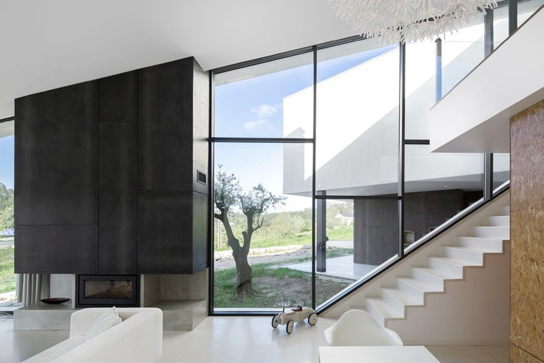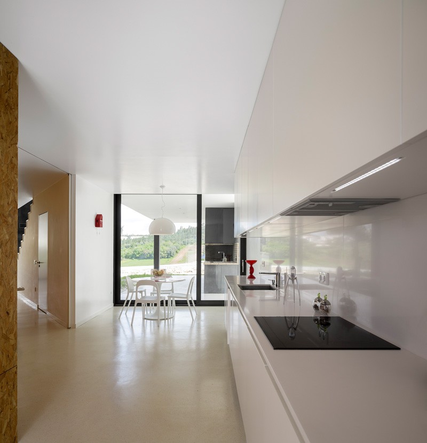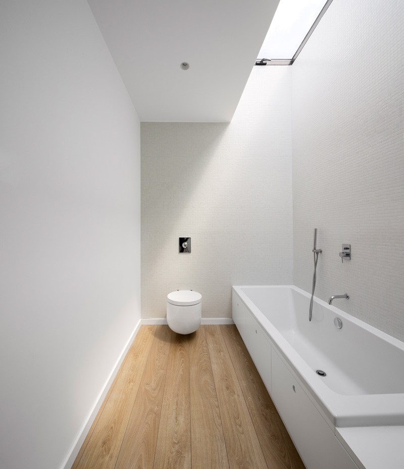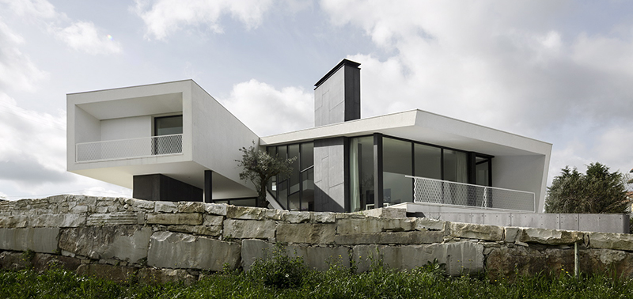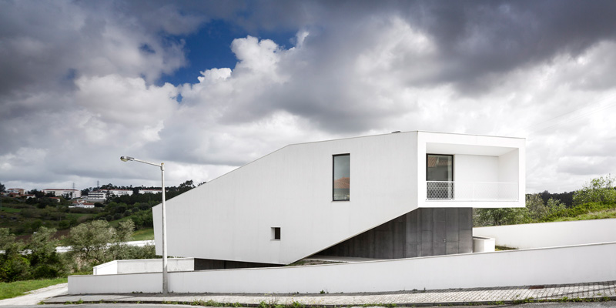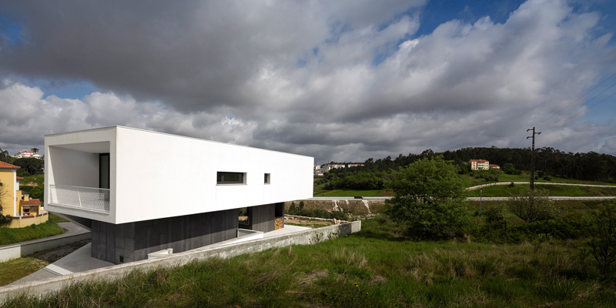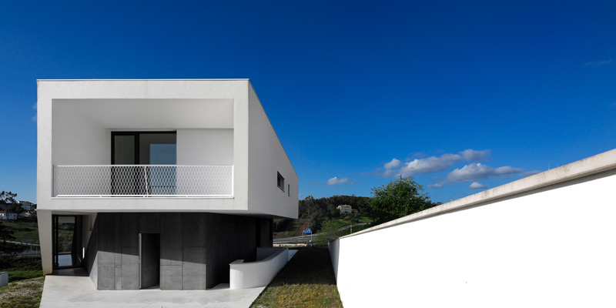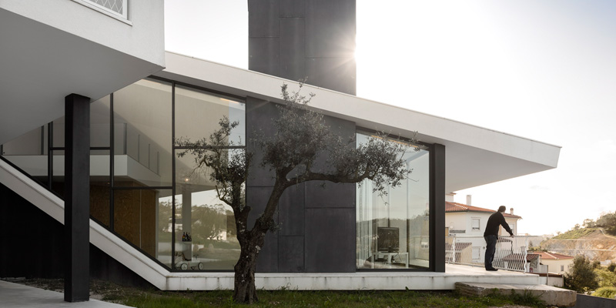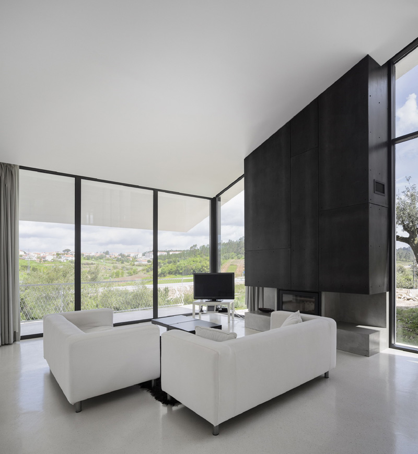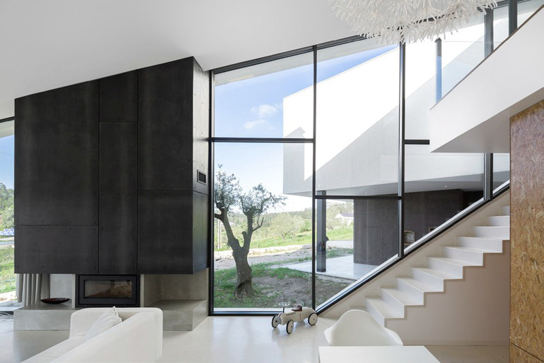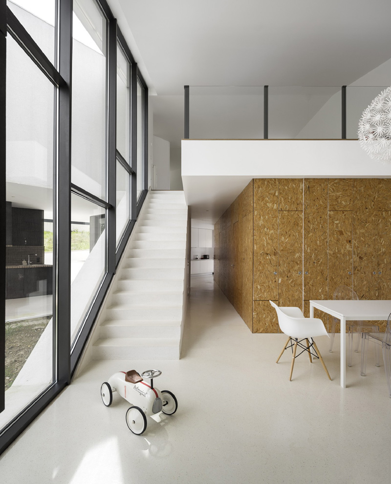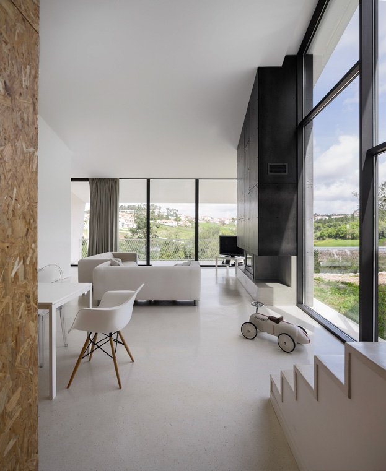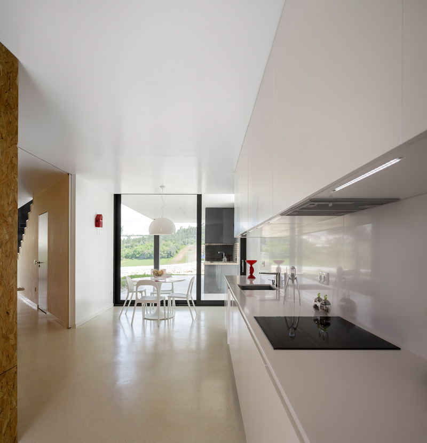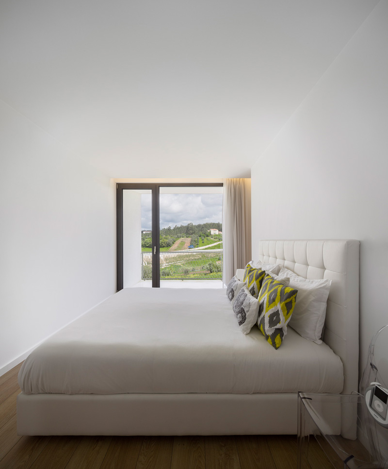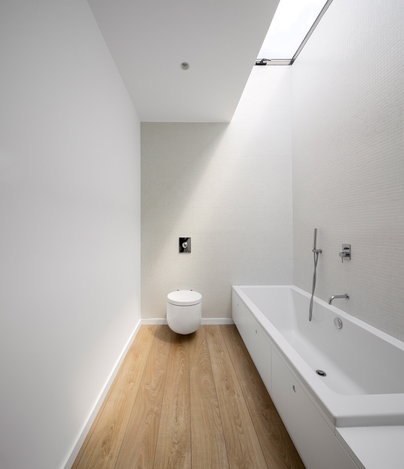Contaminar Arquitectos designed the Vidigal House for a family in Leiria, Portugal.
The architect’s description
This single-family house is located on a triangular-like plot, next to a highway that crosses an extensive green area, near the city of Leiria. The house consists of two volumes that intersect as a closed angle, following the shape of the plot. The larger volume has its geometry marked by oblique lines, which rise from the ground.
The stairs, at the intersection point, is the generator of this three-floor volume, where different functions are organized: at the lower level is the basement with parking and storage; above are the social areas – the living room on the ground floor and a mezzanine upstairs.
The other volume is smaller and seems to float in the air. The first-floor level looks like a white box that lays over a concrete block, pigmented in dark gray, which conveys a feeling of lightness.
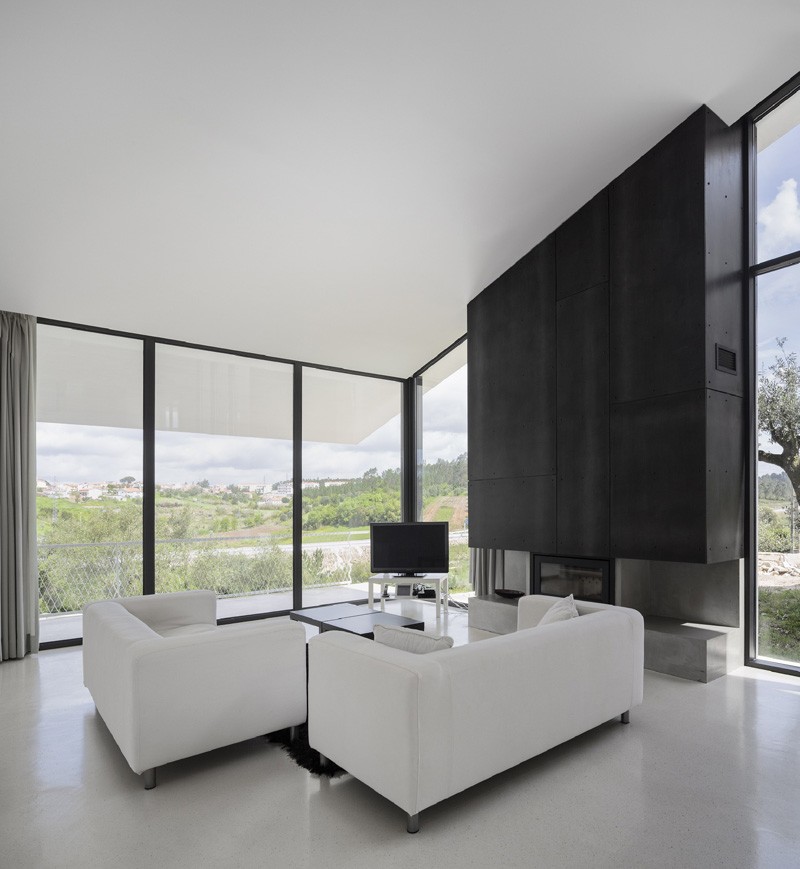
The upper floor houses the private area with three bedrooms, and the ground floor contains the kitchen that opens up to a covered outdoor area with functional space.
The living room is the core of Vidigal House, expanding over the surroundings through the large windows that shape their walls. The living experience of the spaces is extremely fluid and generous in natural light.
Architect: Contaminar Arquitectos | arch. Joel Esperança,arch. Ruben Vaz, designer Romeu Sousa
Collaboration: Frederico Louçano, Hugo Rainho, Margarida Carrilho
Photography: Fernando Guerra – FG+SG architecture photography
