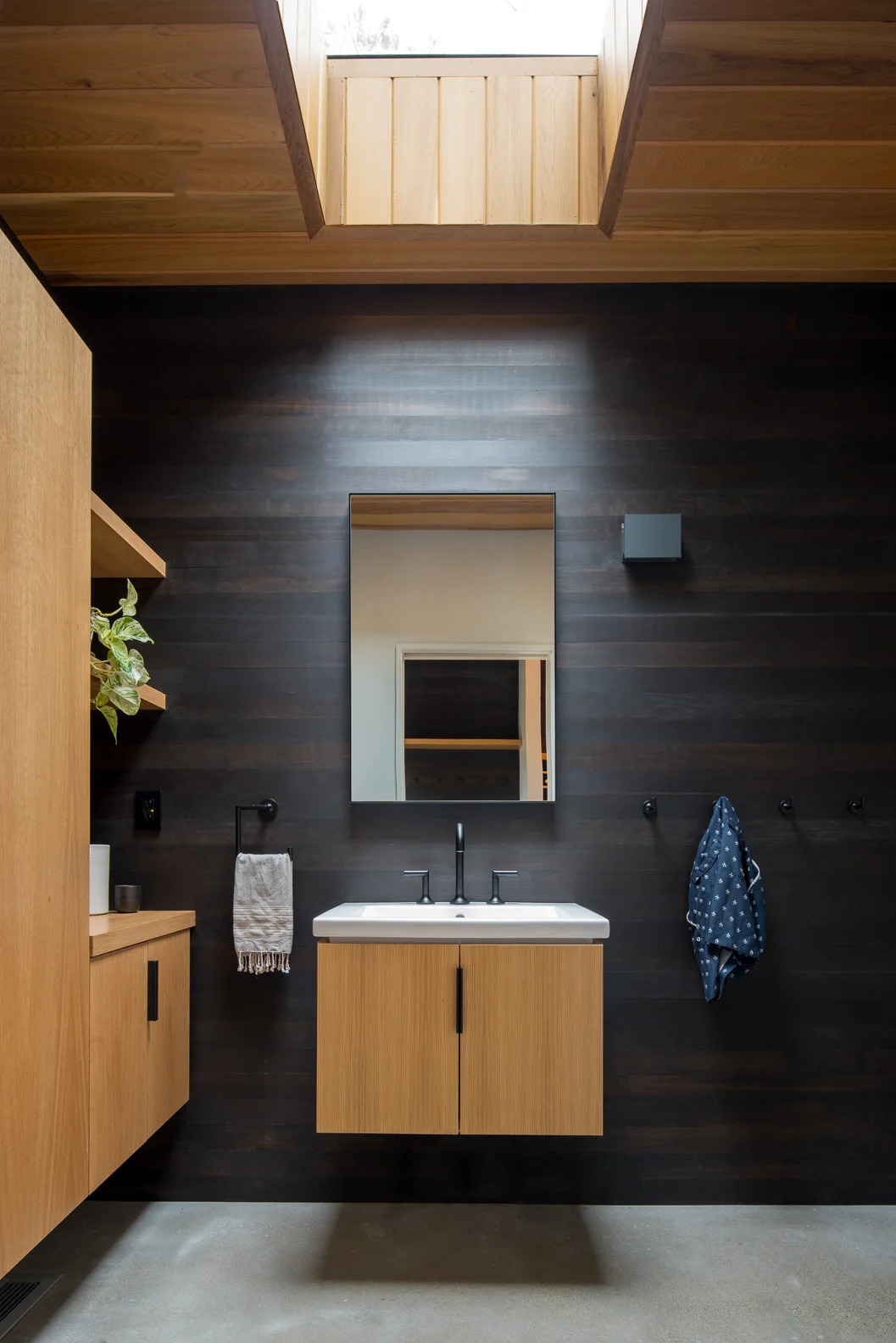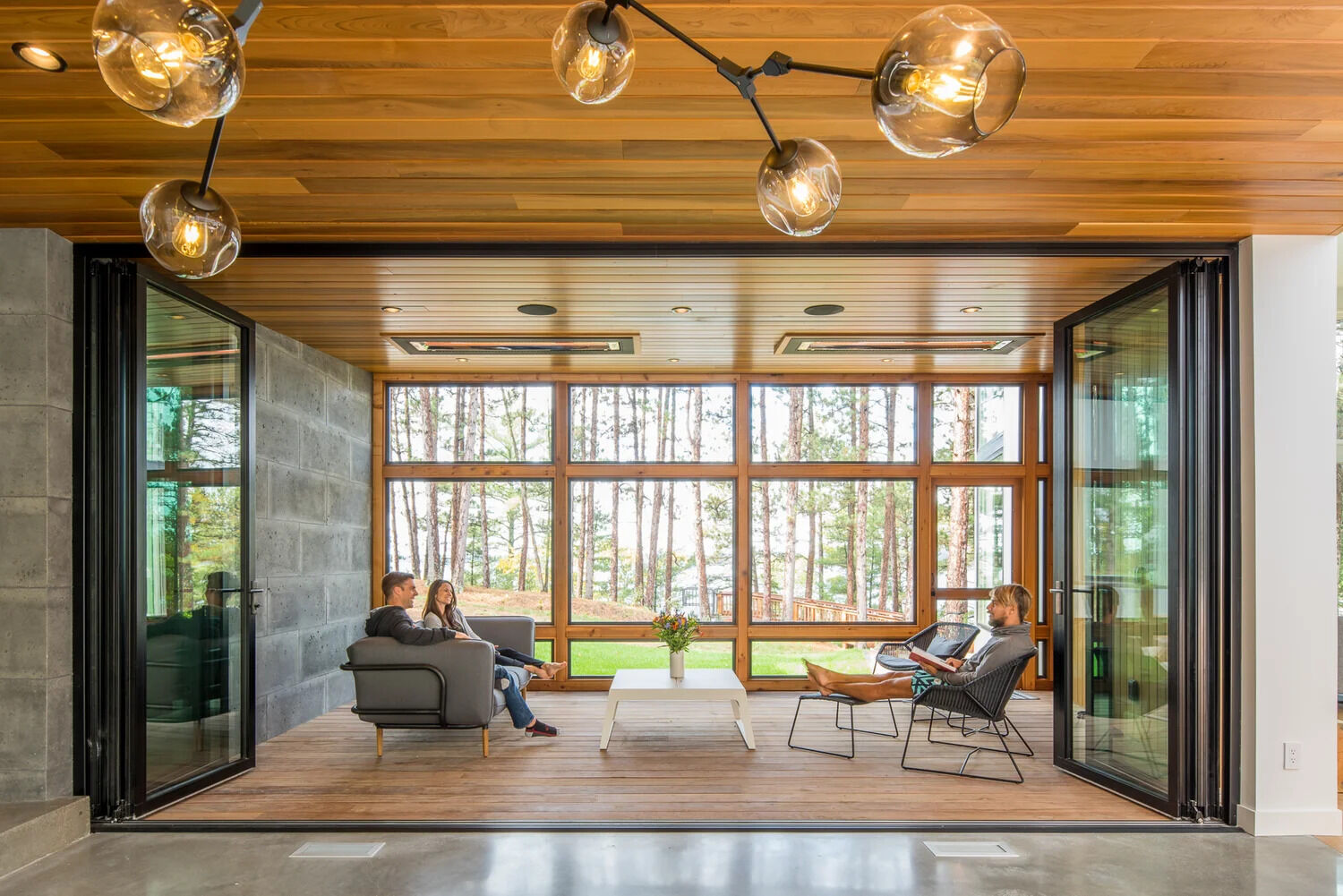
Strand Design completed a new modern vacation lake home in northern Minnesota for a young couple who wanted to combine their love of Scandinavian architecture with an active lifestyle. The result is a tranquil retreat that feels deeply connected to its forested surroundings while offering the clean simplicity of Nordic design.
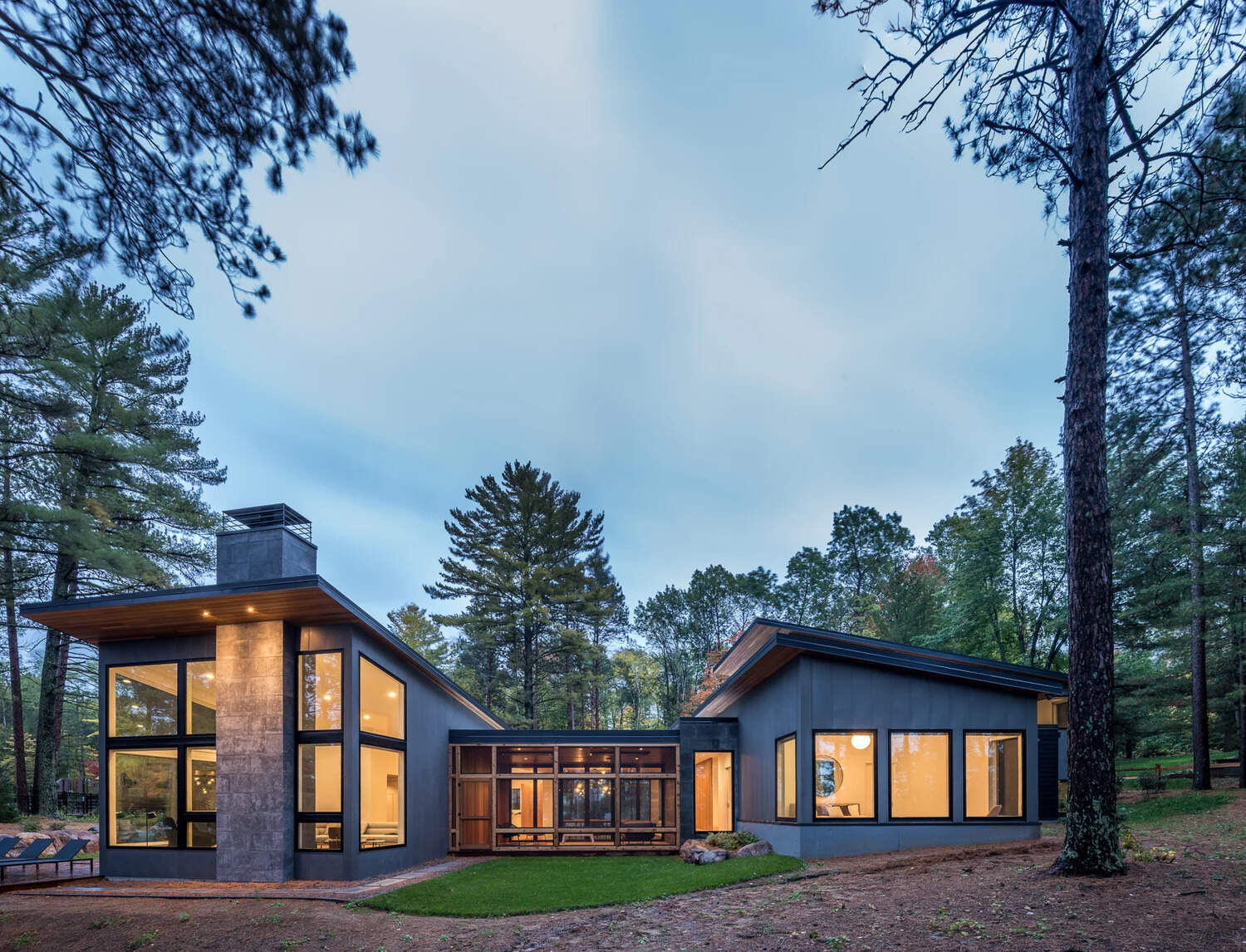
With its subtle dark exterior of grey, black, stone, and wood, the Northern Lake Home quietly blends into the trees rather than standing out. The design celebrates the natural setting, allowing the calm of the woods and water to take center stage.
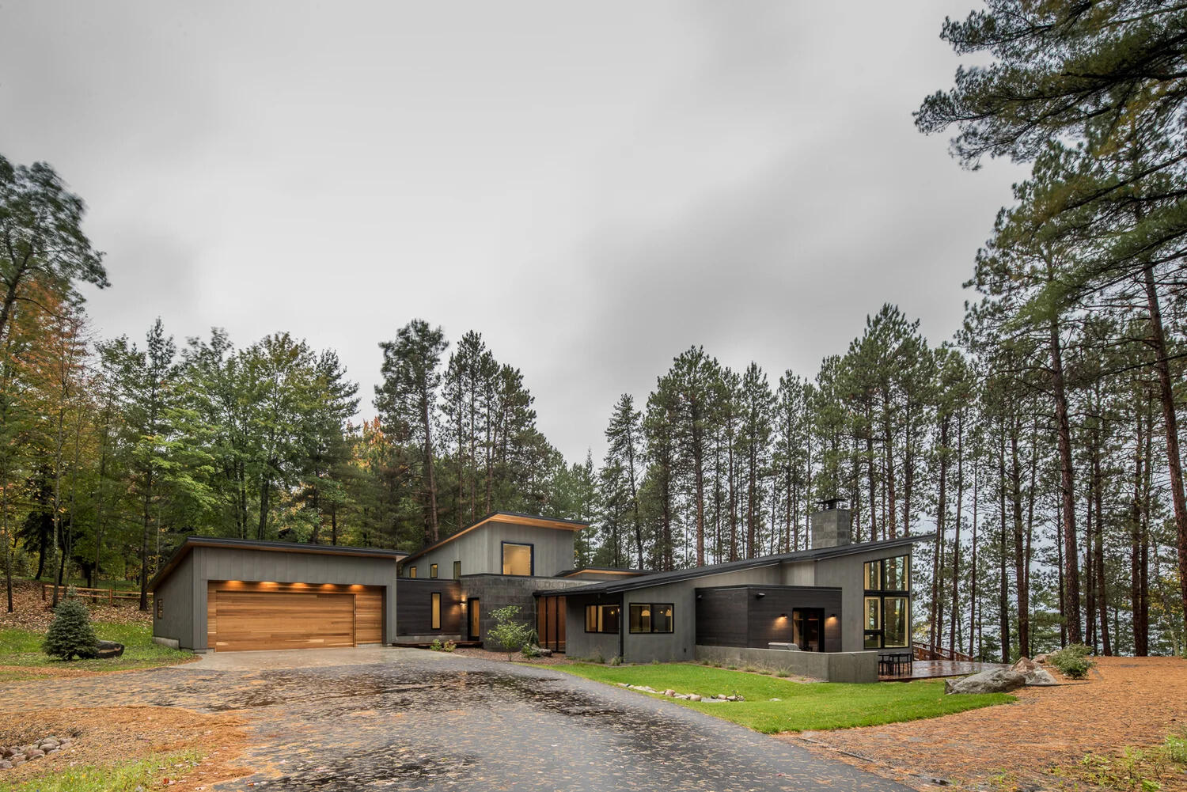
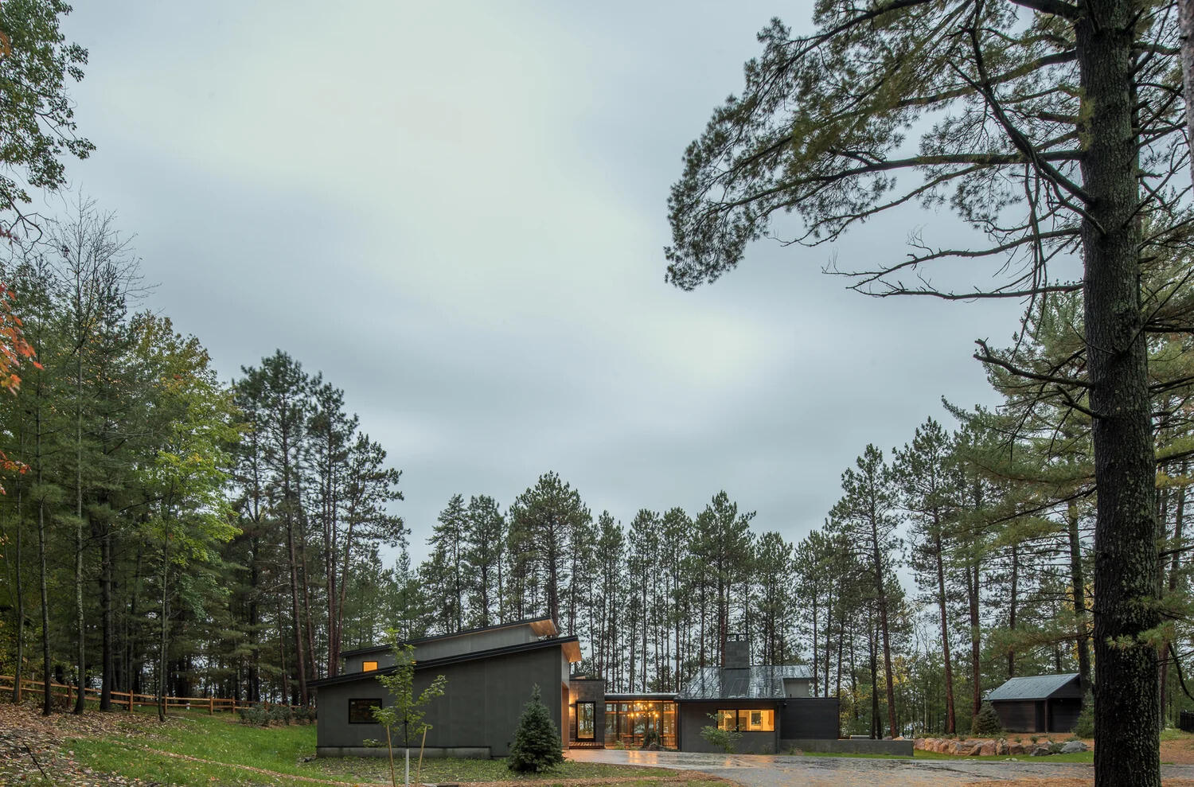
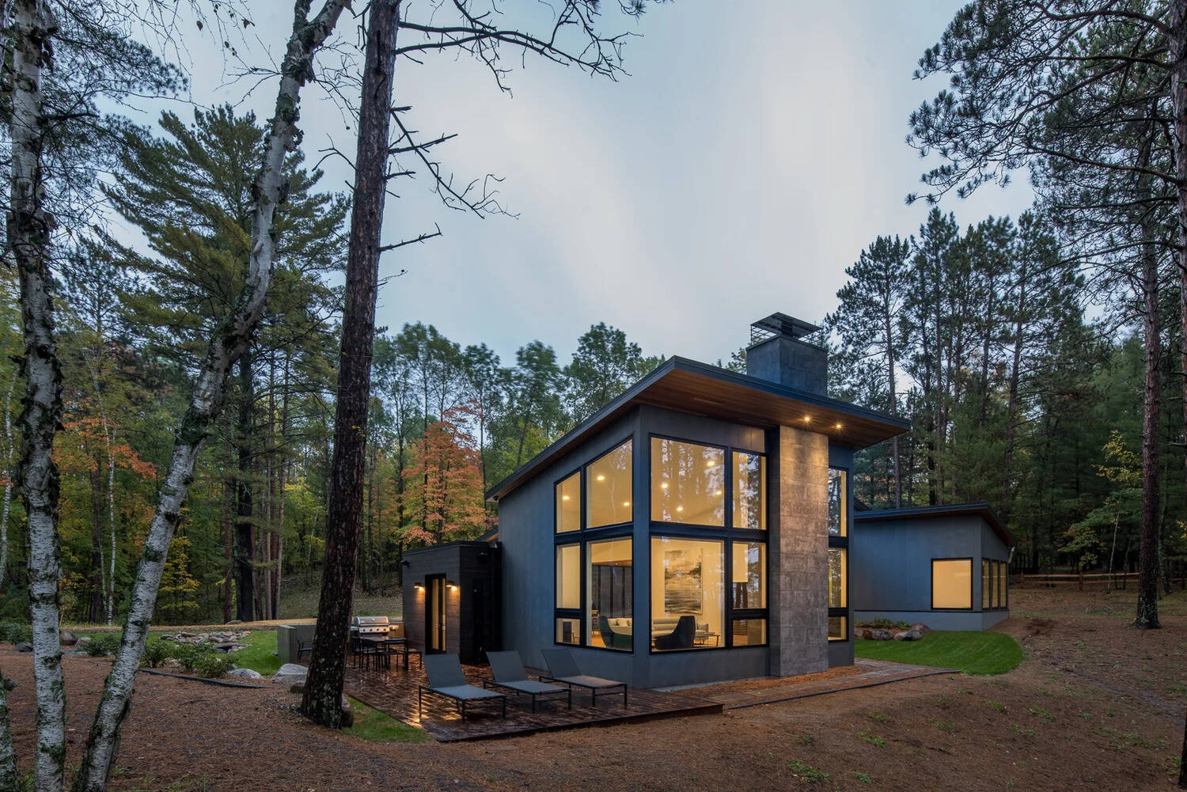
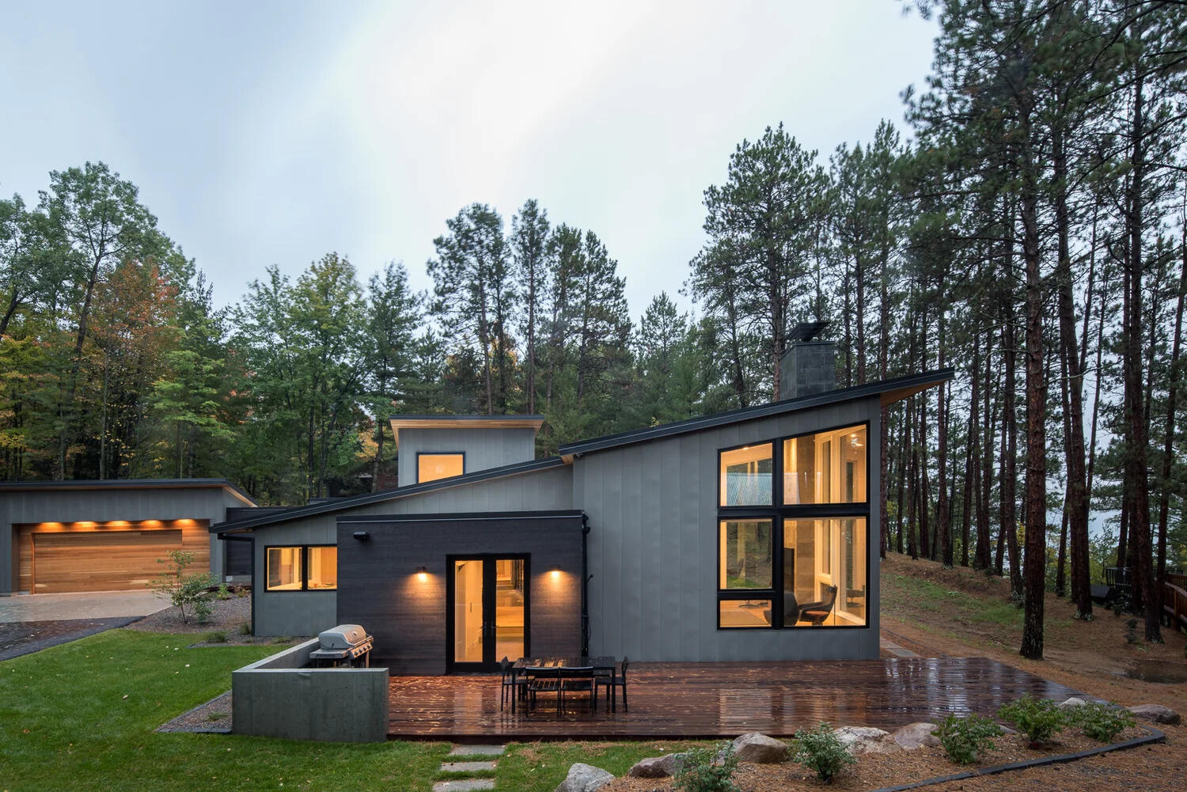
Welcoming Light and Nature Indoors
A glass front door opens into a functional entryway designed for everyday living, complete with space for coats and shoes. A few steps up, the main living area reveals itself in full, flooded with natural light and framed by views of the lake and woods.
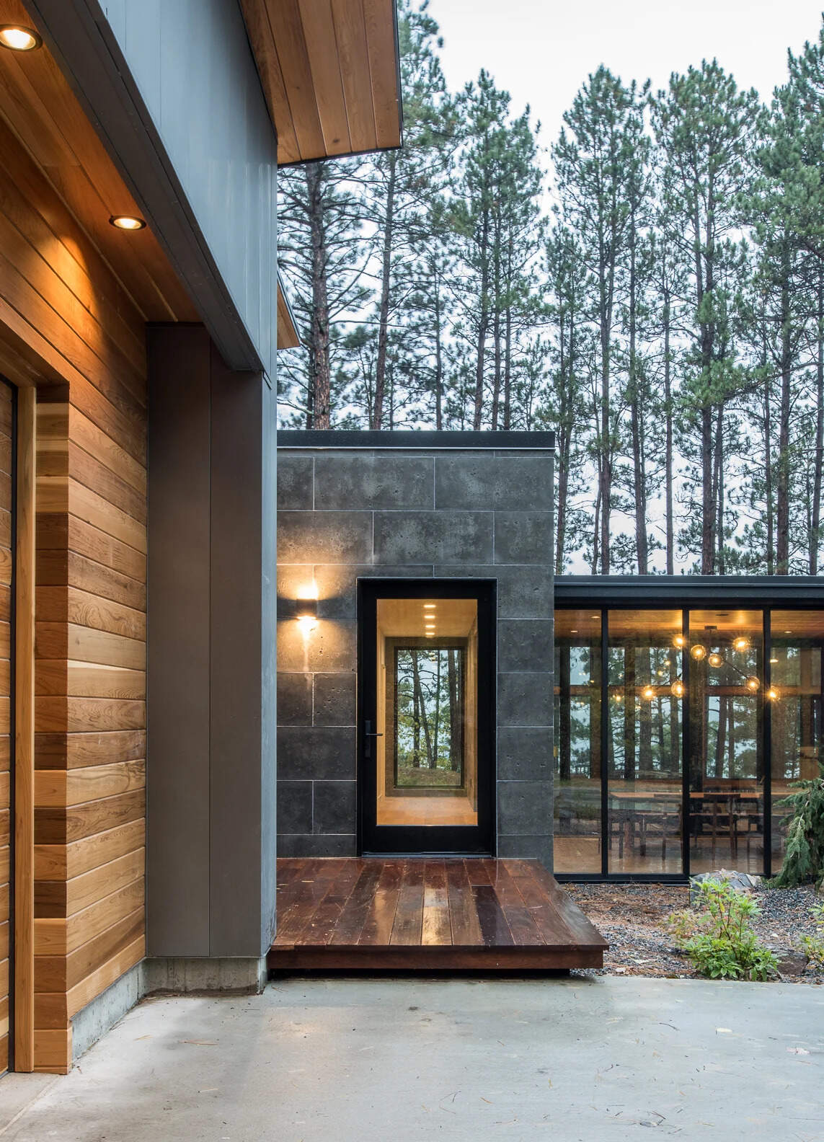
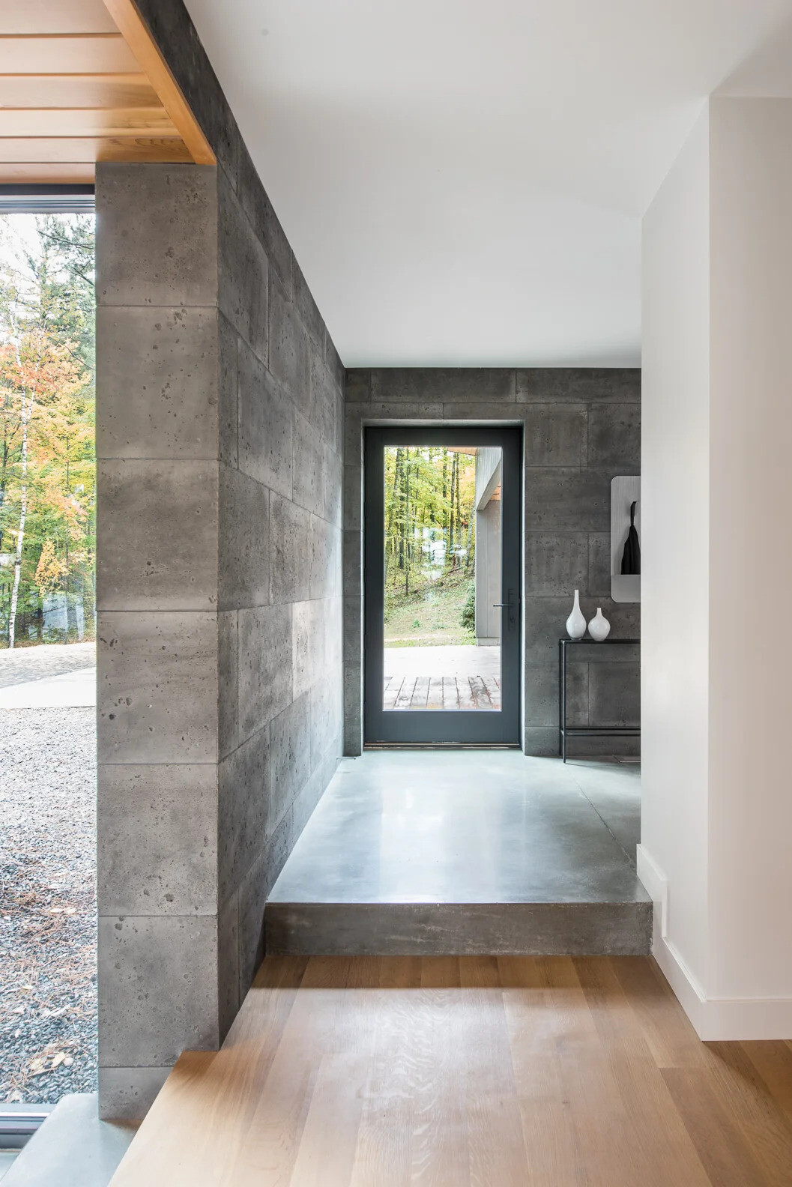
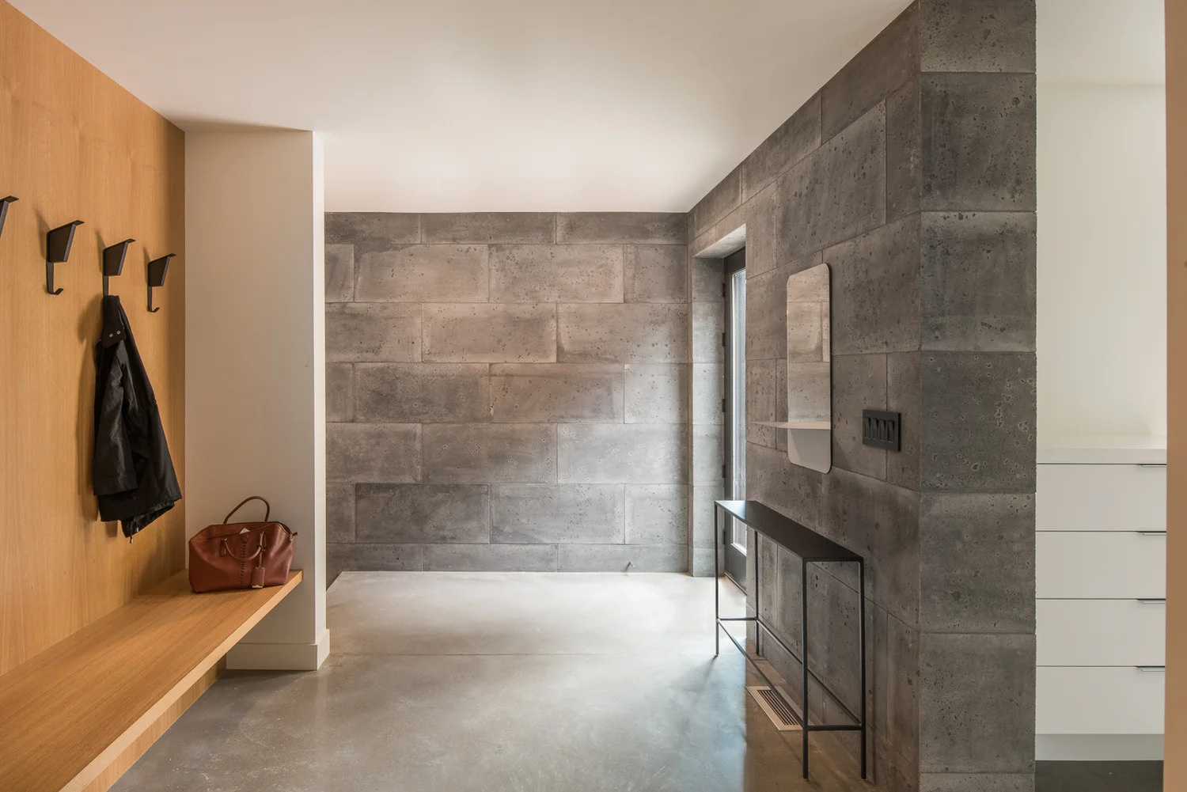
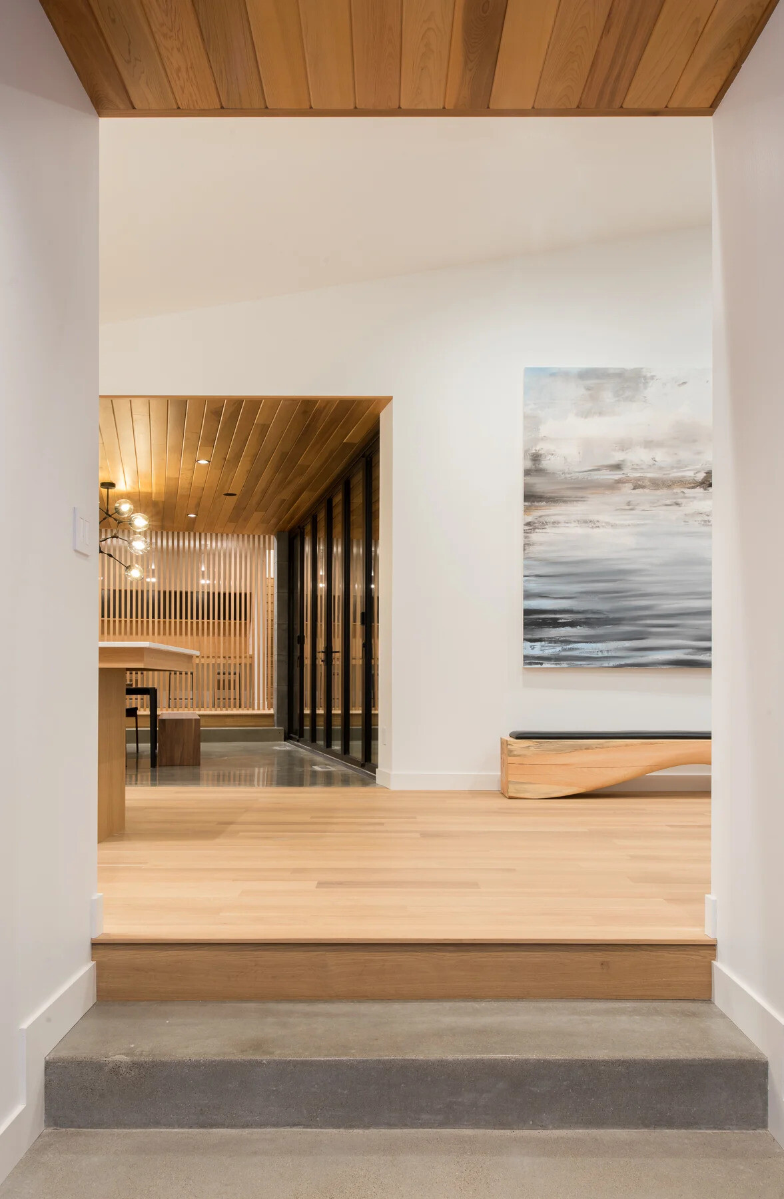
At the center of the home, a glass core separates the dining area from an enclosed porch. When the glass wall is opened, the two spaces merge, creating a seamless indoor-outdoor experience that perfectly suits the couple’s active lifestyle.
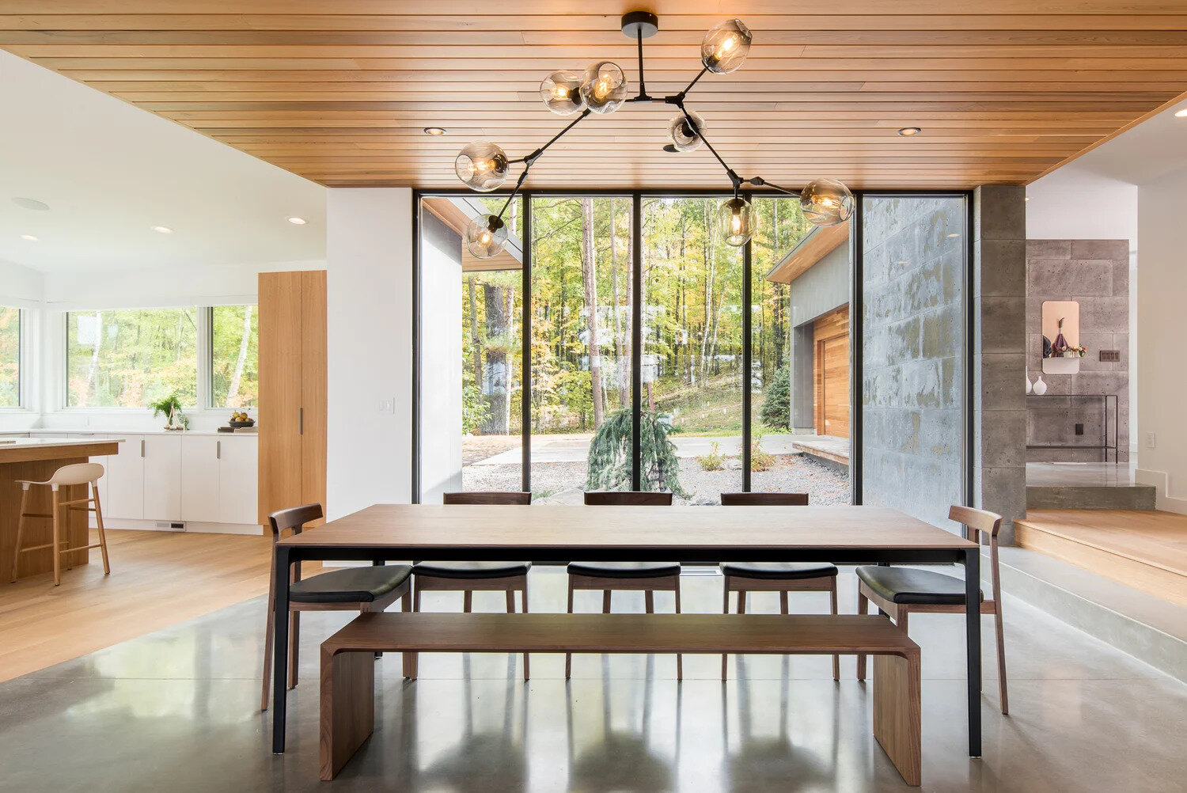
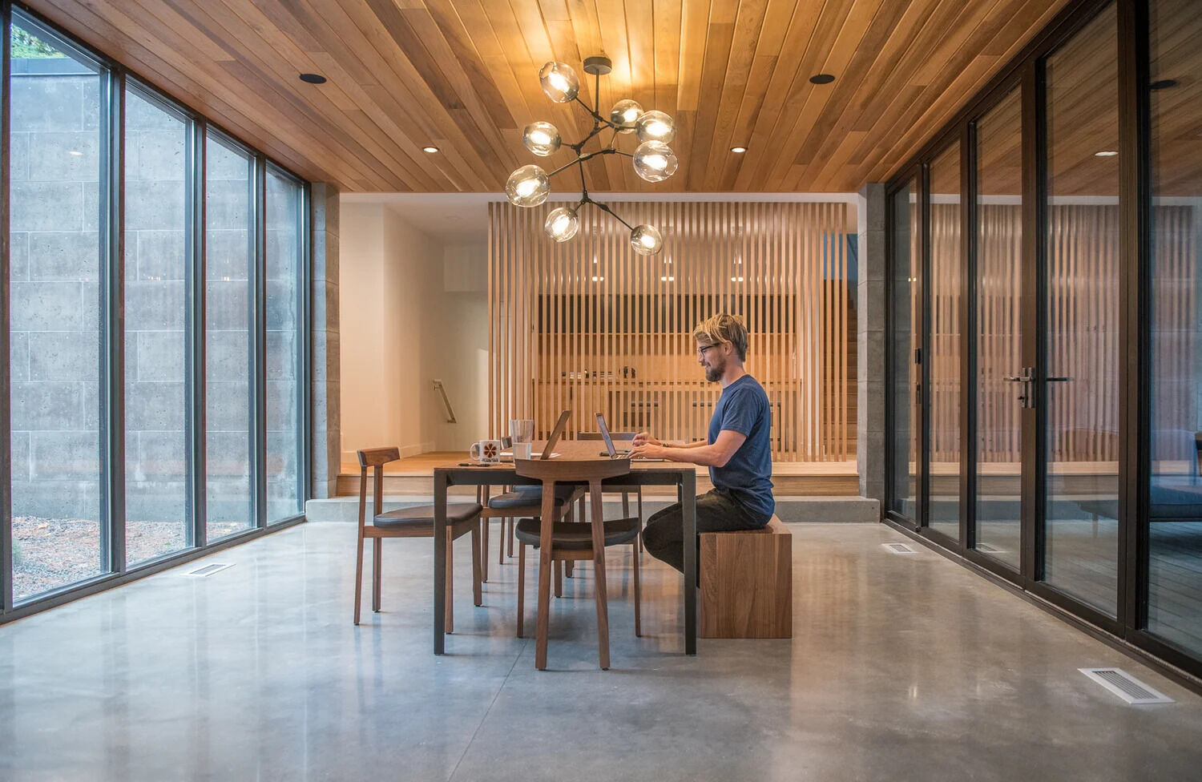
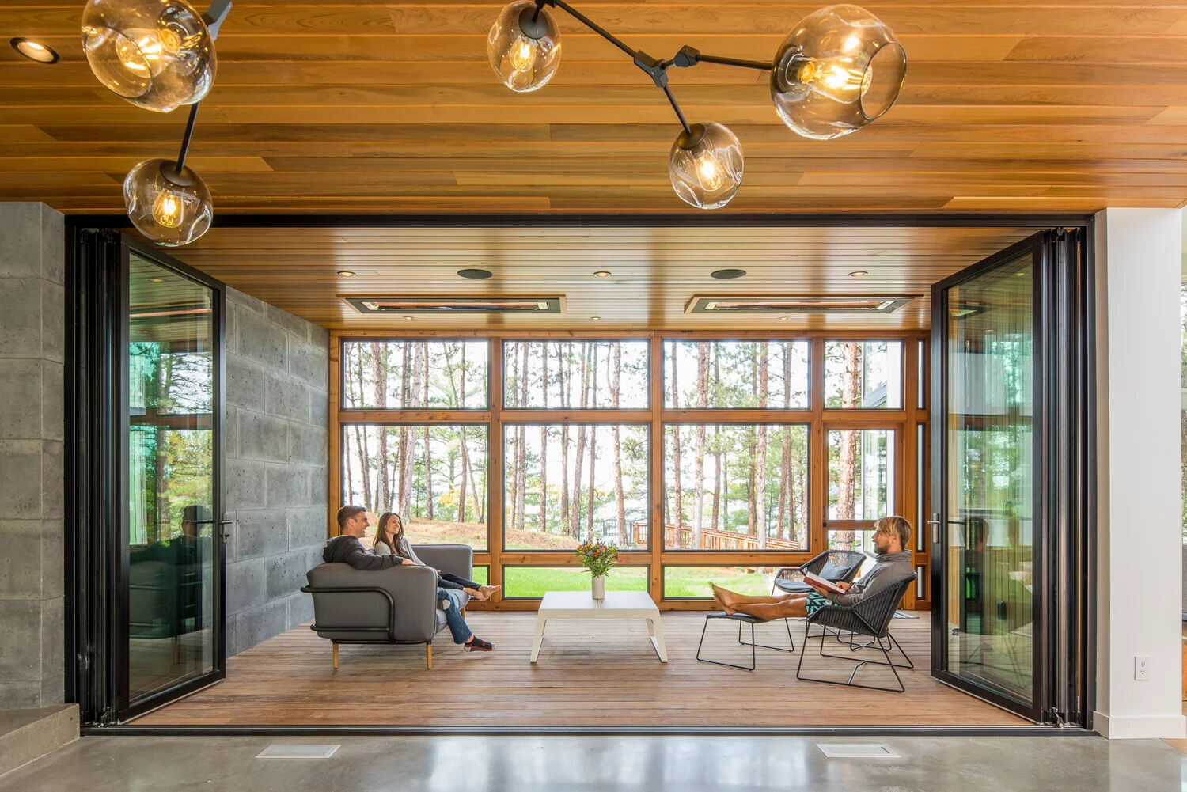
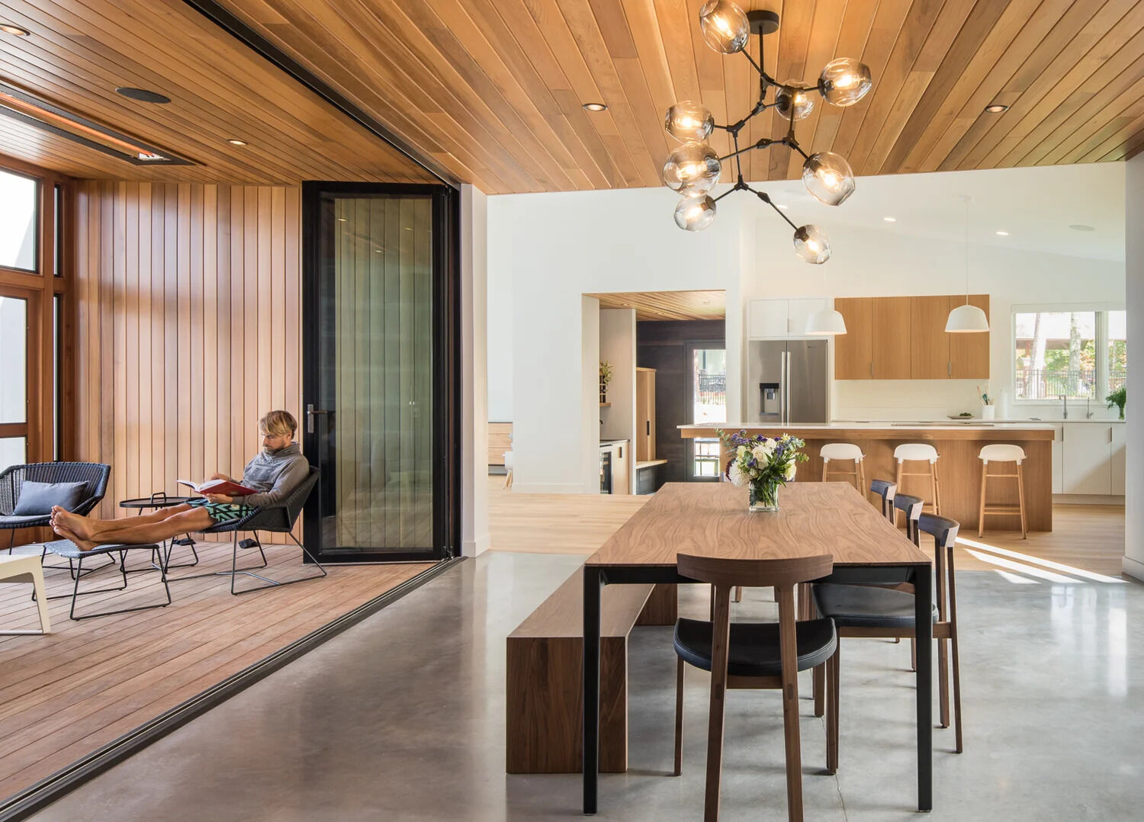
Warm Minimalism in the Kitchen and Living Spaces
At one end of the open-plan area, the kitchen features white oak cabinetry and bright white walls, letting the surrounding trees become the highlight. The design is both functional and serene, striking the right balance between crisp minimalism and inviting warmth.
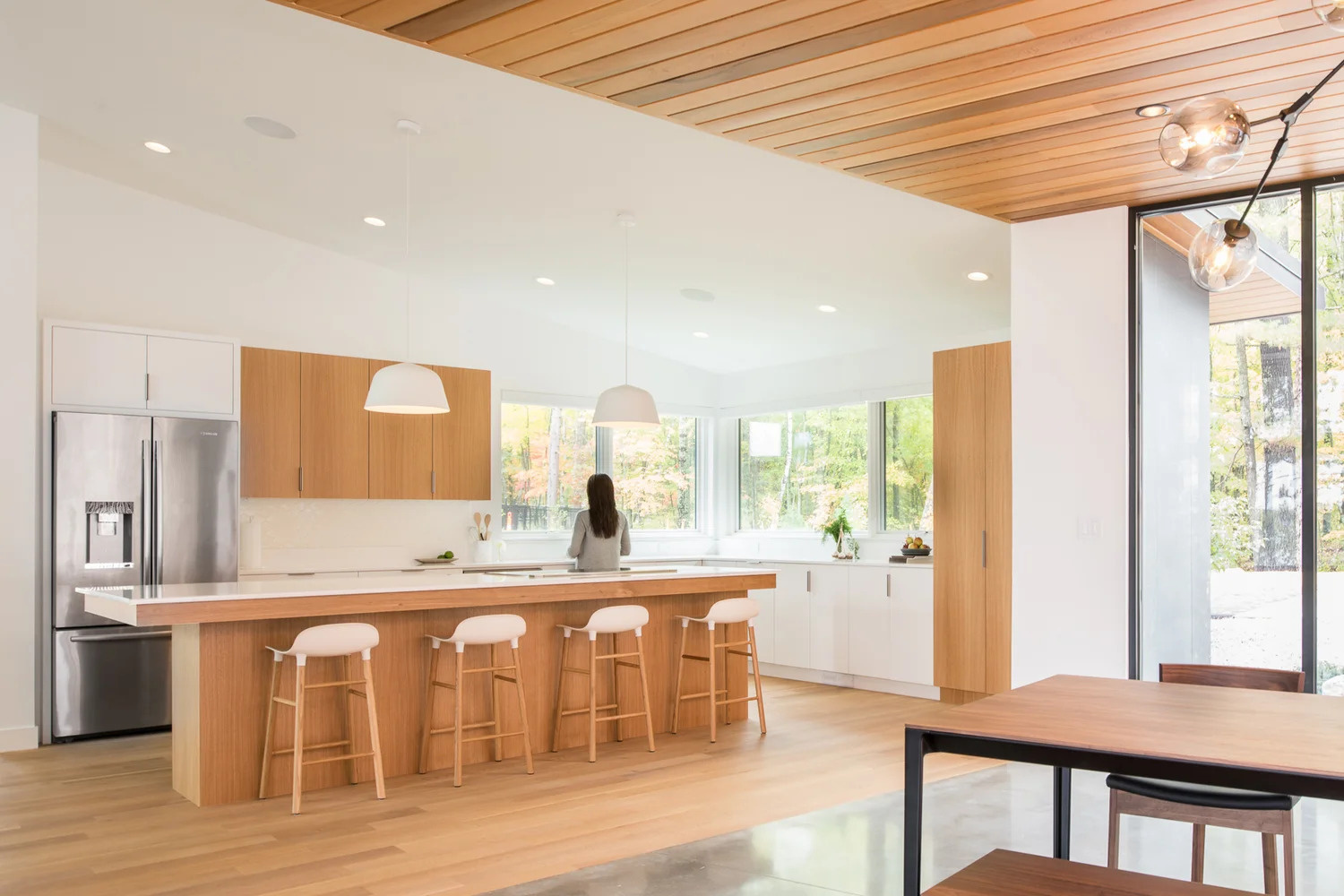
Next to it, the living room continues the theme of openness. Expansive wraparound windows frame the trees outside, while a fireplace anchors the space, adding a cozy touch for cold northern evenings. Between the kitchen and living room, a door leads to an outdoor patio complete with a barbecue, dining area, and sun lounges.
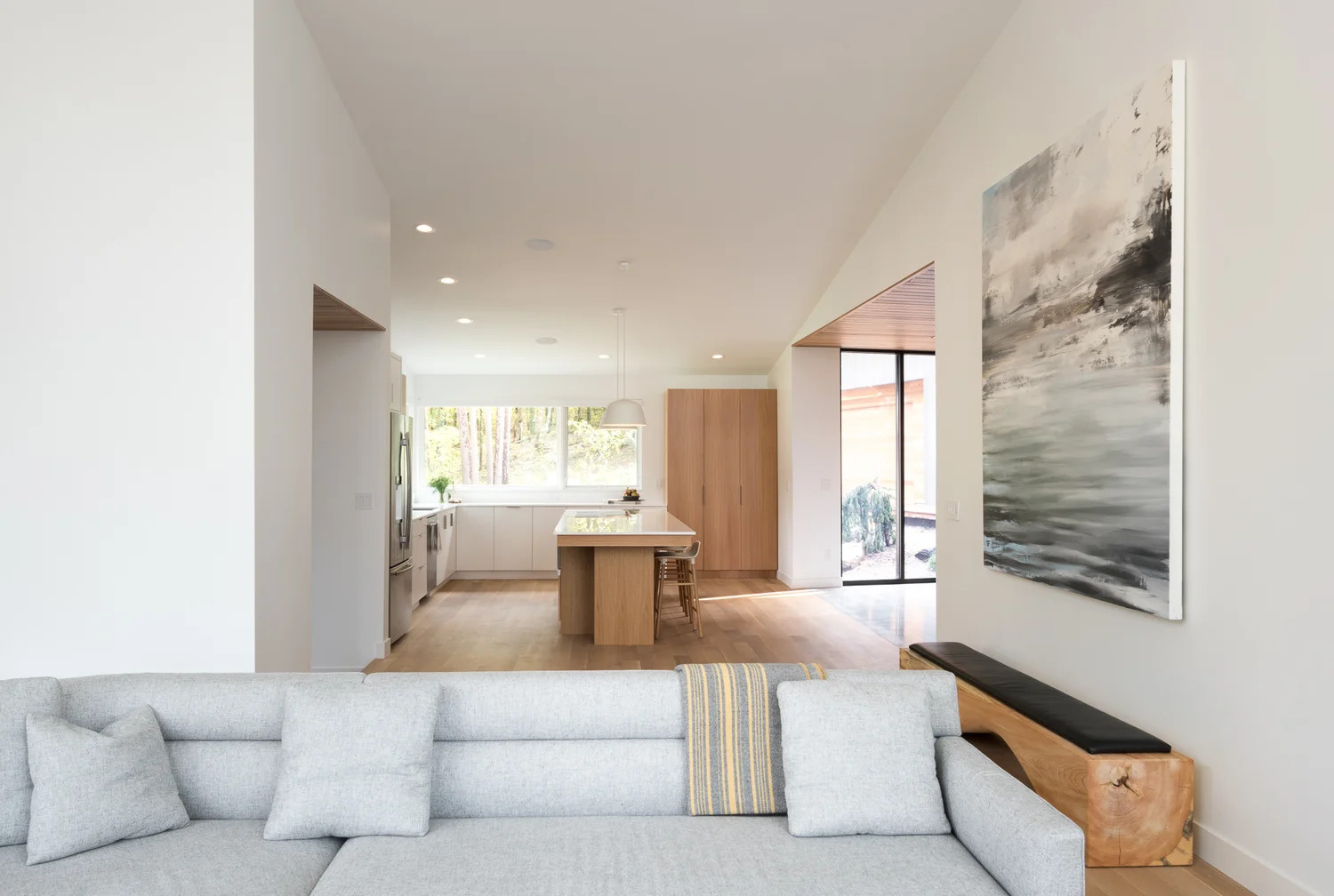
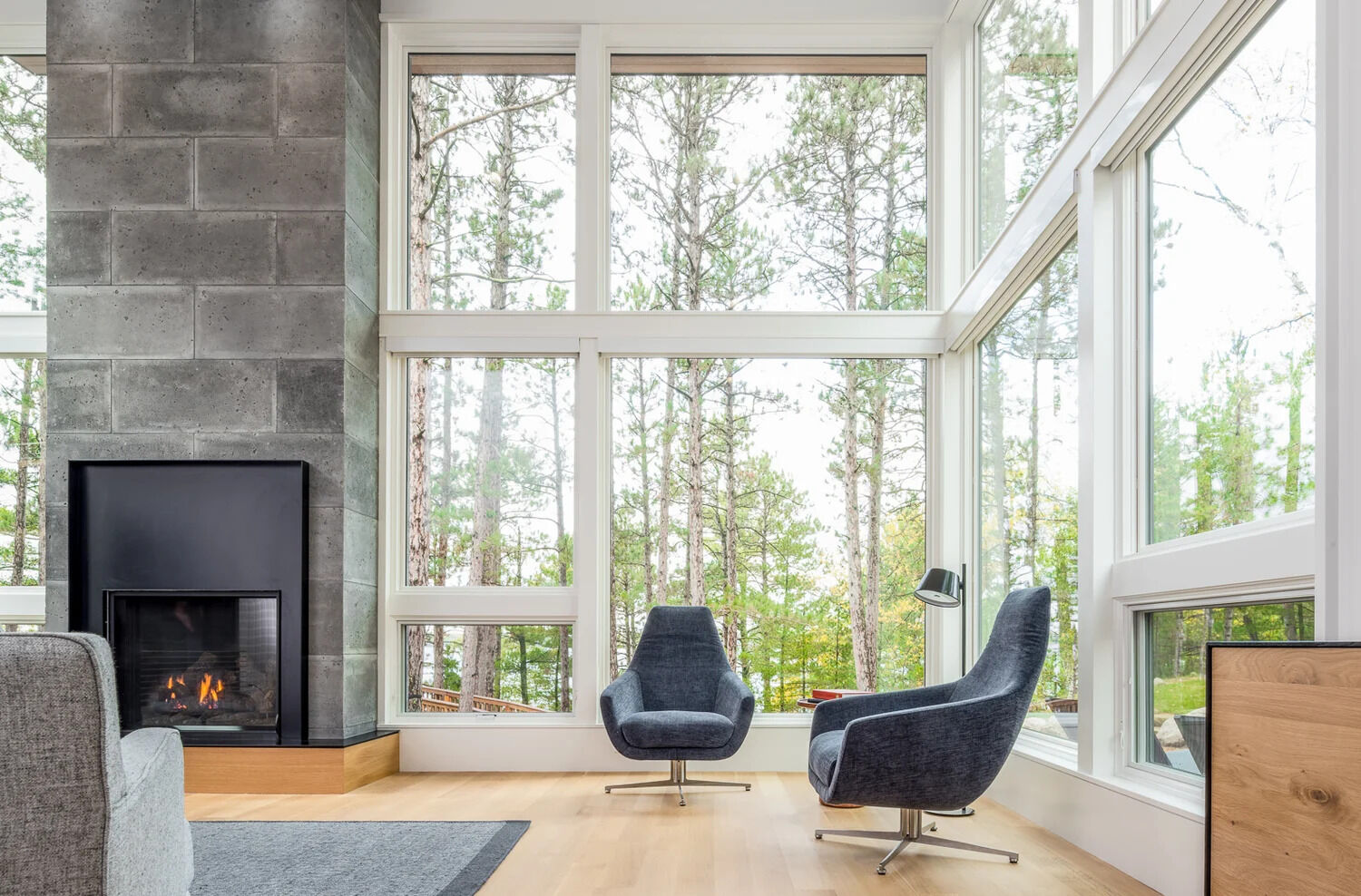
A Private Wing for Rest and Relaxation
The private family wing of the home sits apart from the main living areas, partially tucked into the landscape for privacy and quiet. In the bedroom, windows wrap around one end of the room, creating a natural frame for the surrounding forest.
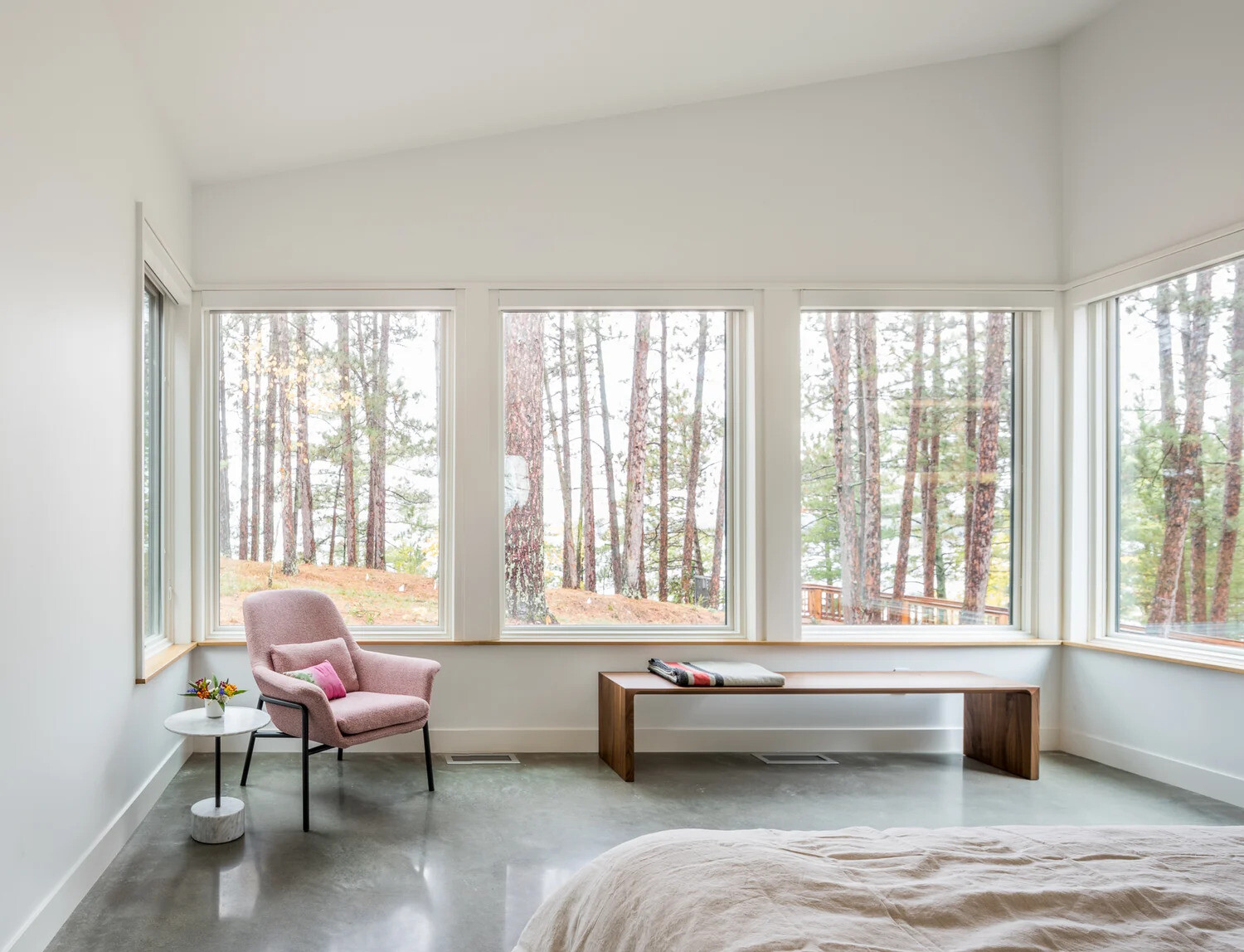
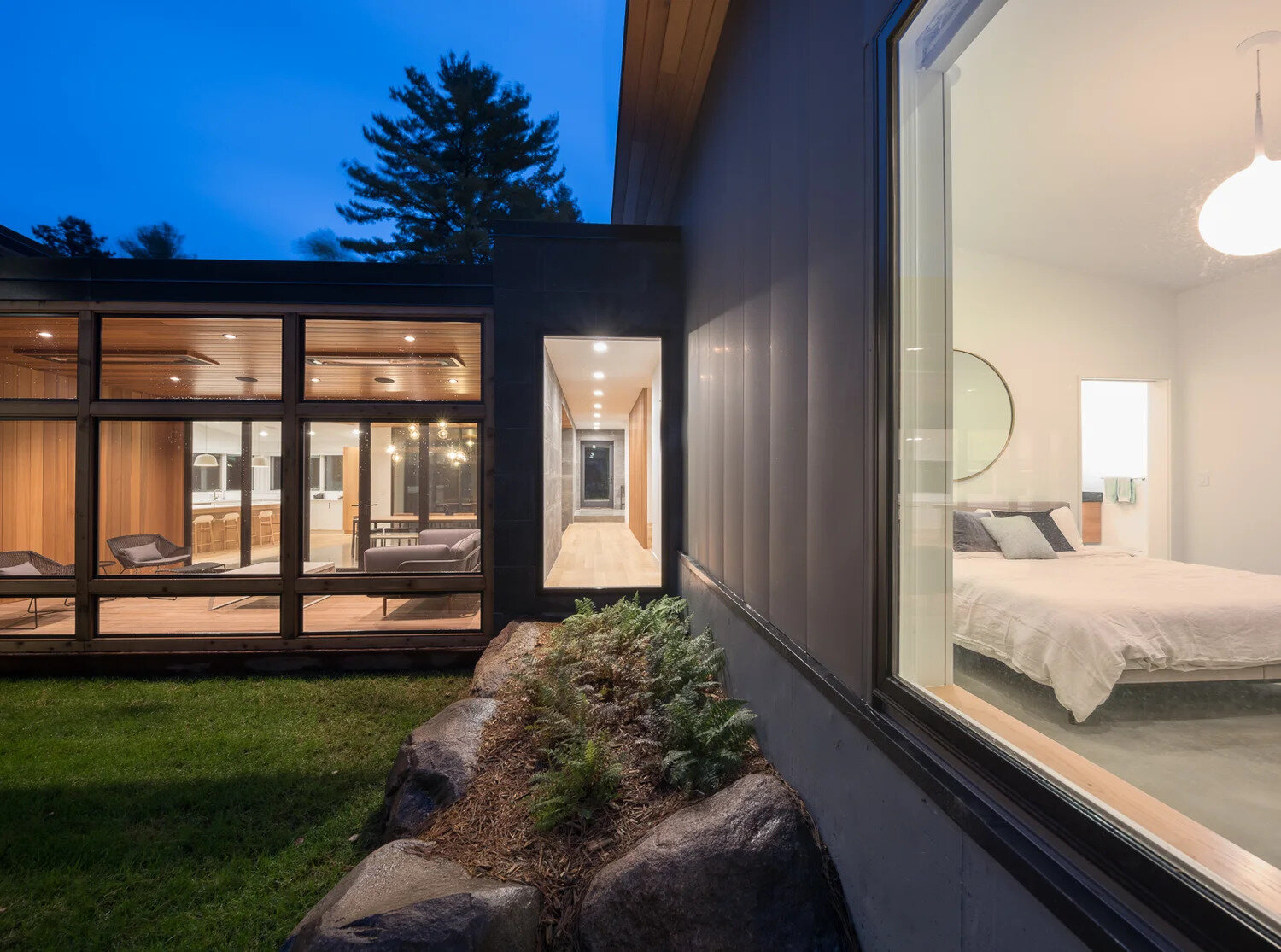
In the main bathroom, white walls meet dark grey hexagonal tiles and a concrete floor, softened by a wood vanity topped with a dark surface. It’s a mix of textures that feels modern yet grounded.
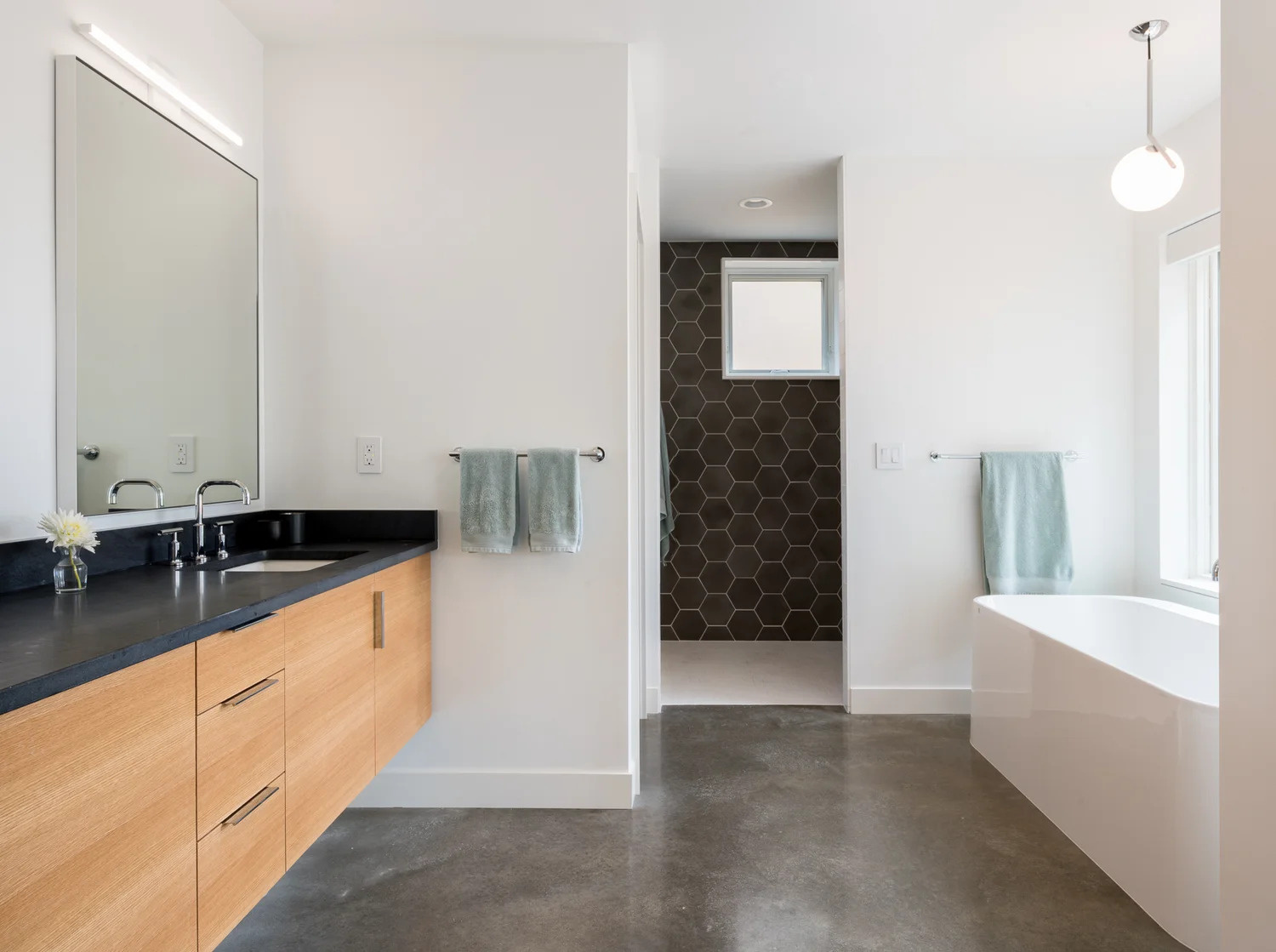
Playful Touches and Cozy Corners
Even the children’s spaces carry thoughtful design details. A climbing wall wraps around the window in the kids’ bedroom, while small adjustable holes allow the climbing holds to be repositioned for new challenges. In another bathroom, light blue wood-grain tiles create a cheerful feature wall, while a third bathroom reverses the palette, using dark wood against warm white oak for contrast.
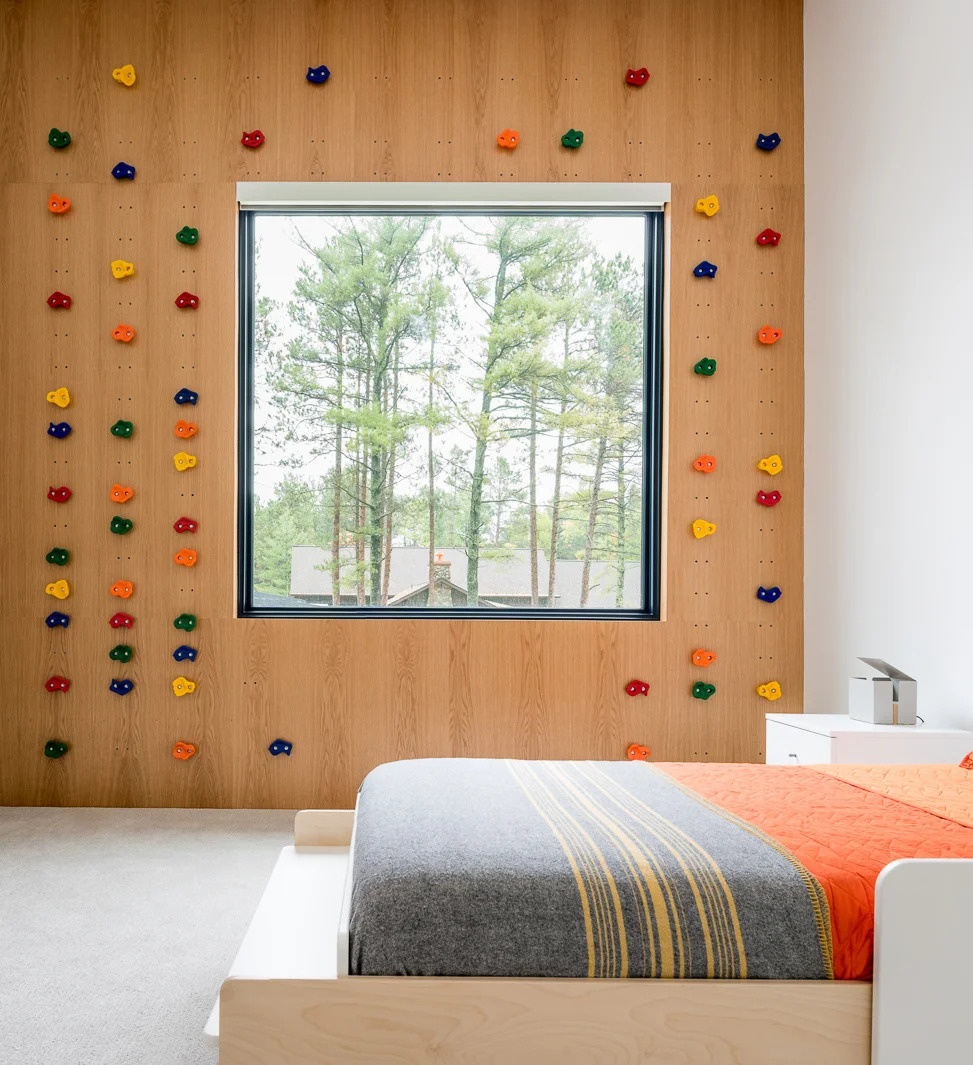
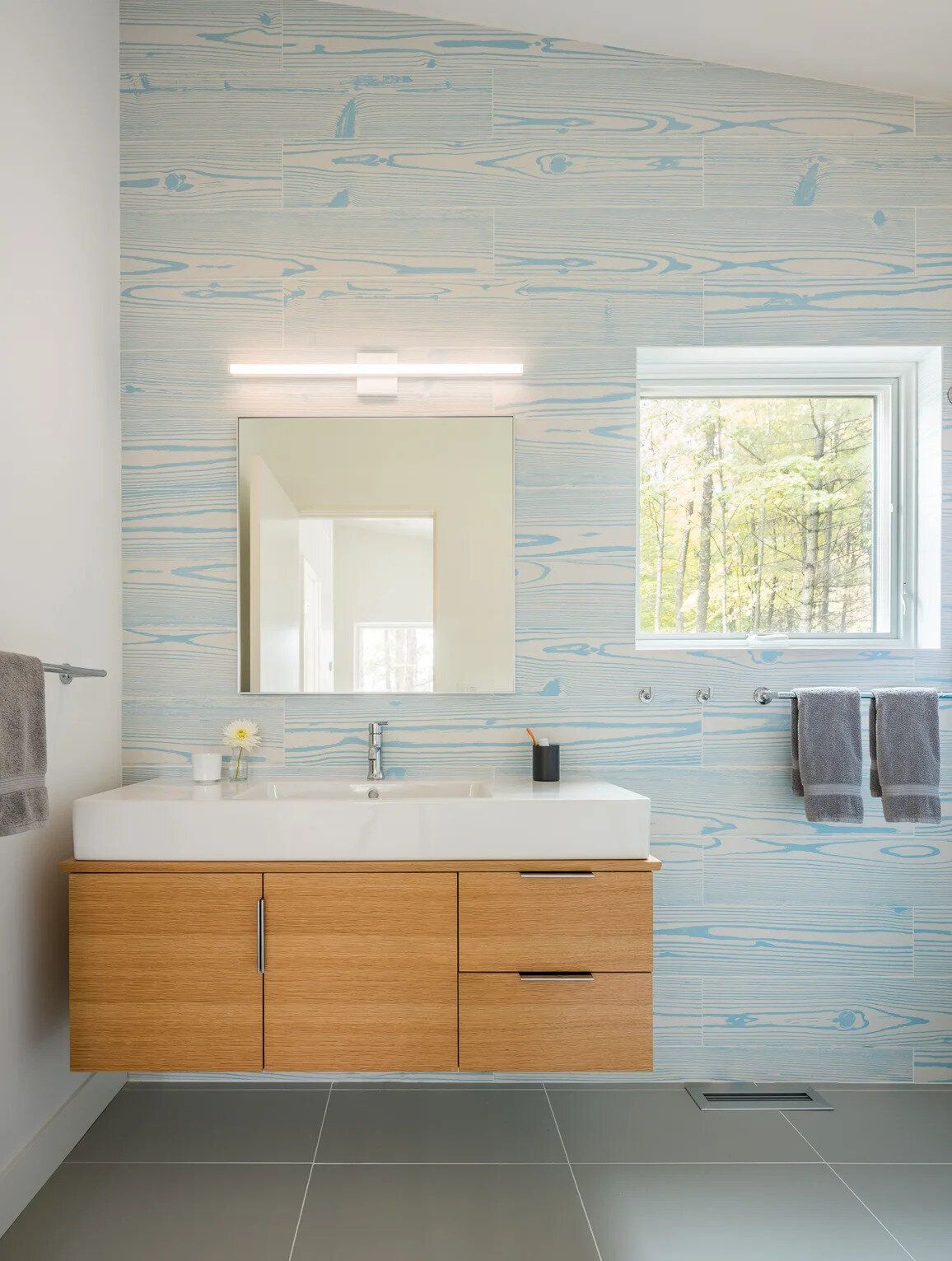
A few steps down from the main floor, a media room provides a cozy escape for movie nights, featuring a large couch and a window that brings in gentle natural light.
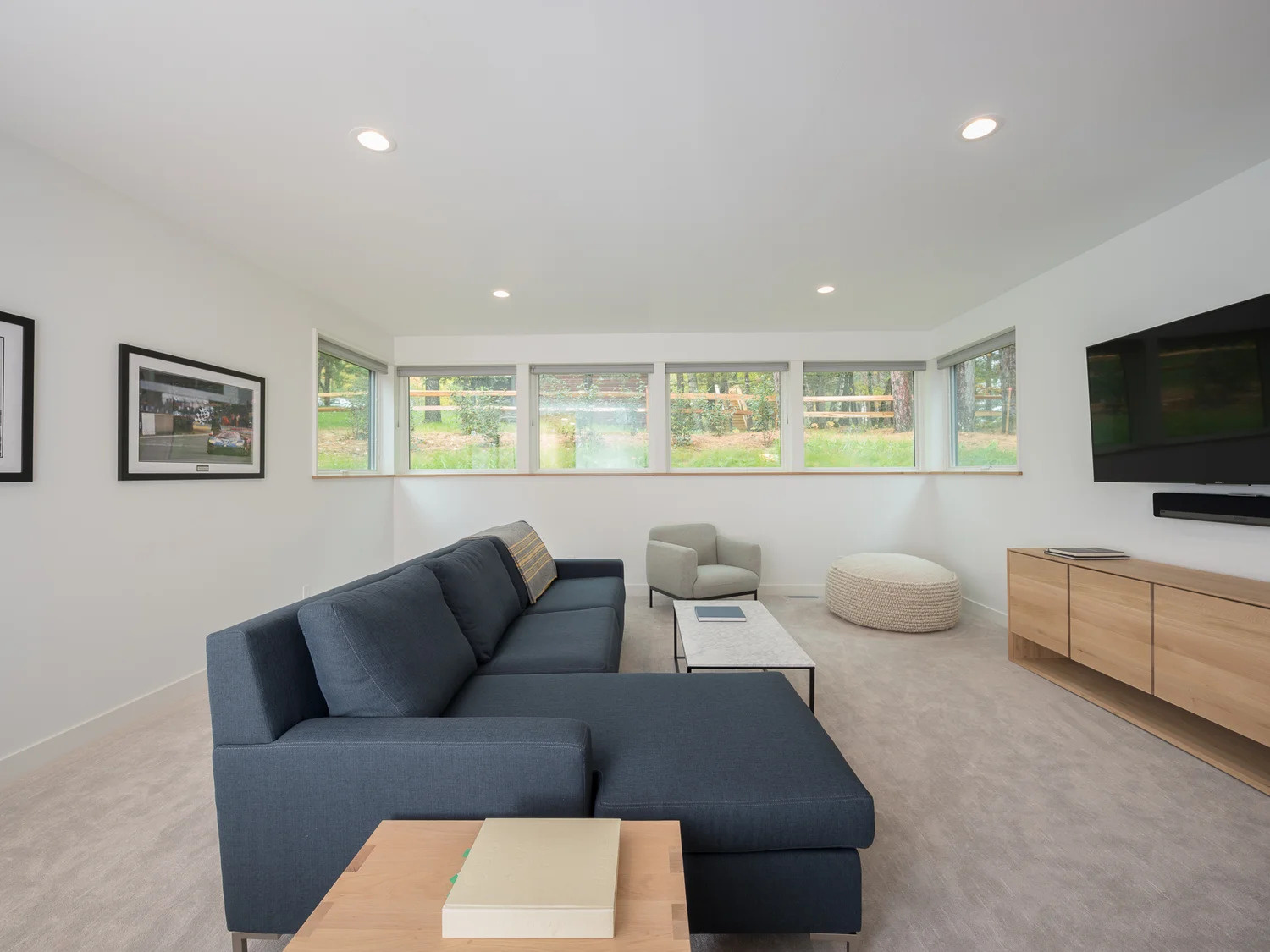
Effortless Design, Deep Connection
From its darkened exterior that melts into the trees to its light-filled interiors of oak and glass, the Northern Lake Home balances privacy, openness, and nature. Strand Design have created a modern dwelling that feels deeply personal yet universally calming, a home that celebrates the northern landscape rather than competing with it.
