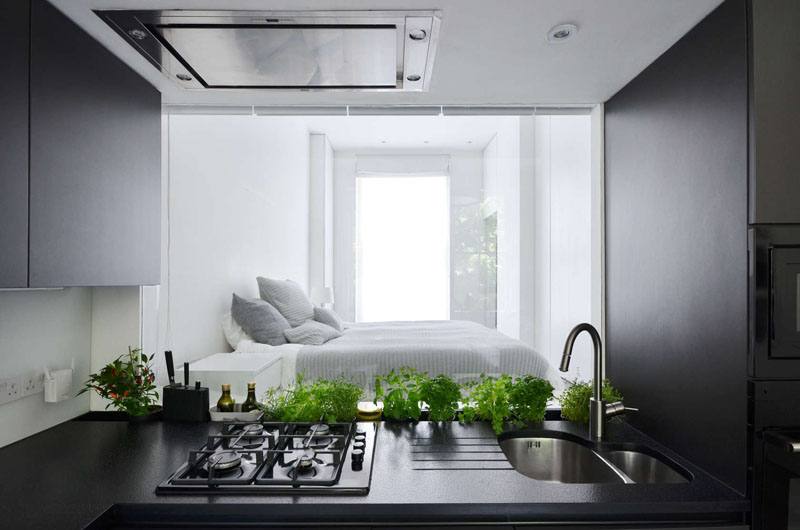Tucked inside a late 19th-century Edwardian terrace in London, this apartment has been transformed into a stylish, space-savvy home for a young family. Designed by Daniele Petteno Architecture Workshop, the renovation blends the charm of a historic building with the efficiency and sleekness of modern living.
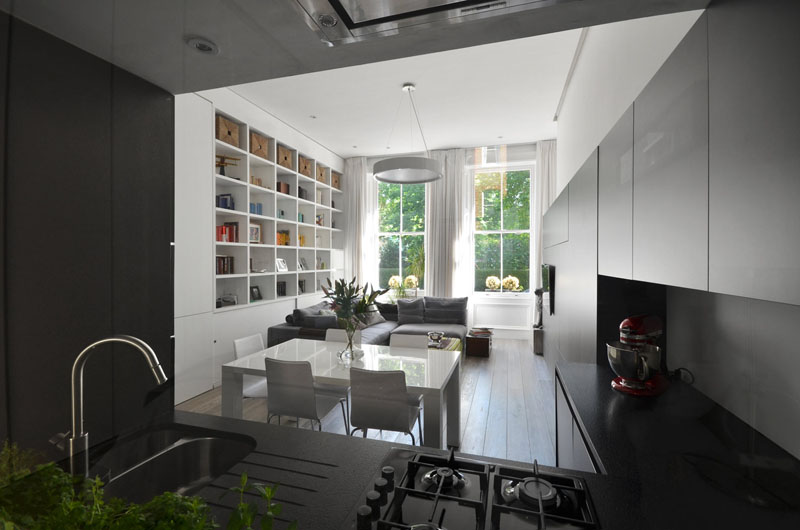
The design sticks to a mostly monochrome palette, letting the architecture and furniture speak for themselves. Pops of color, like a vibrant green coffee table, matching pillows, and even color-organized books, break up the black-and-white scheme, adding personality without overwhelming the space.
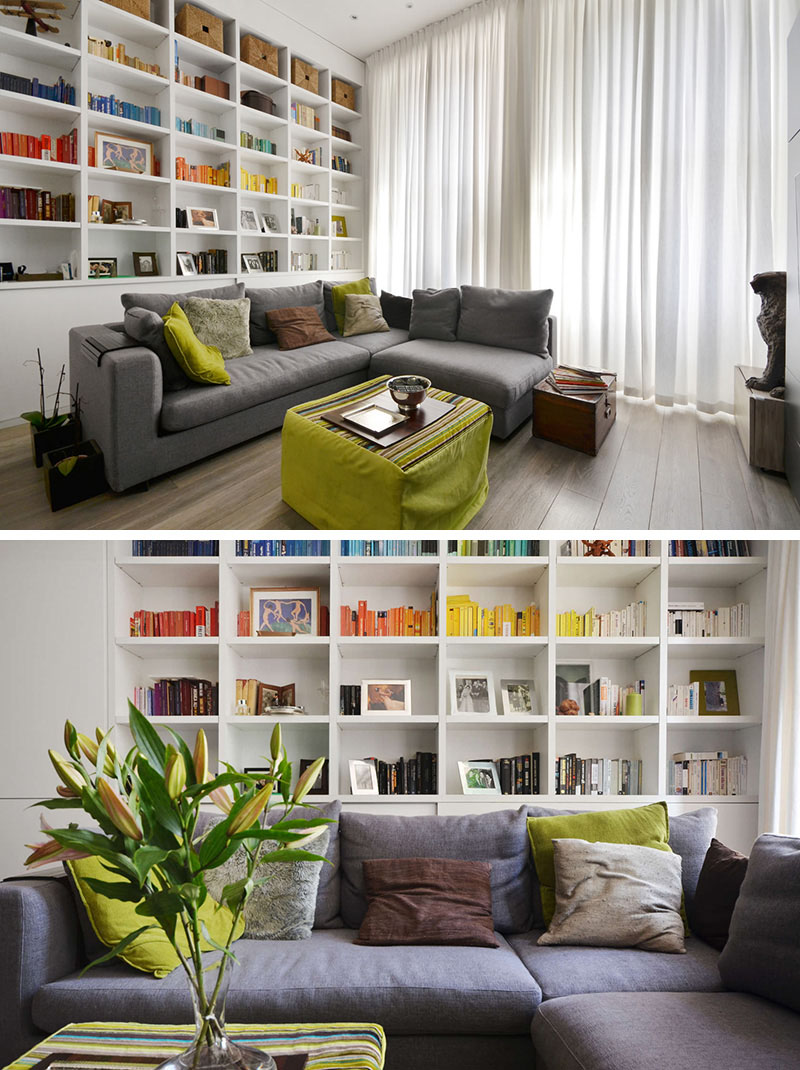
The apartment’s long, narrow layout called for creative space planning. The solution? Wrapping the kitchen cabinets along the wall until they seamlessly morph into the entertainment center.
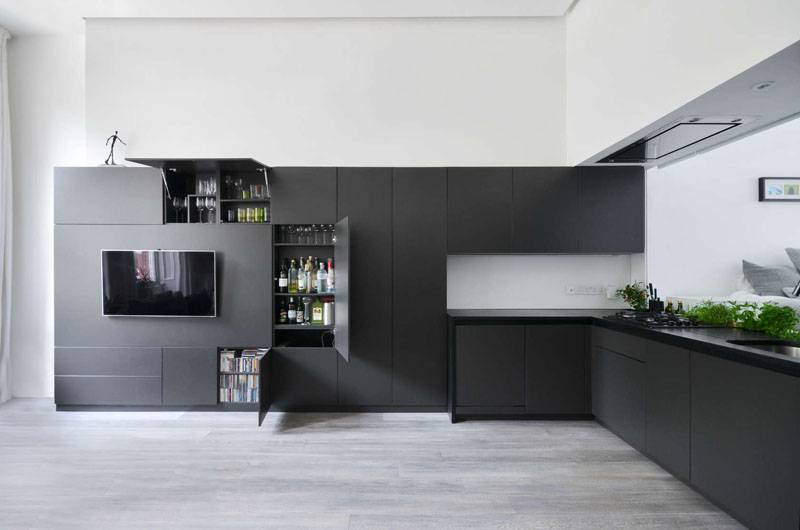
This continuous line of cabinetry keeps the interior looking clean while maximizing every inch of available storage.
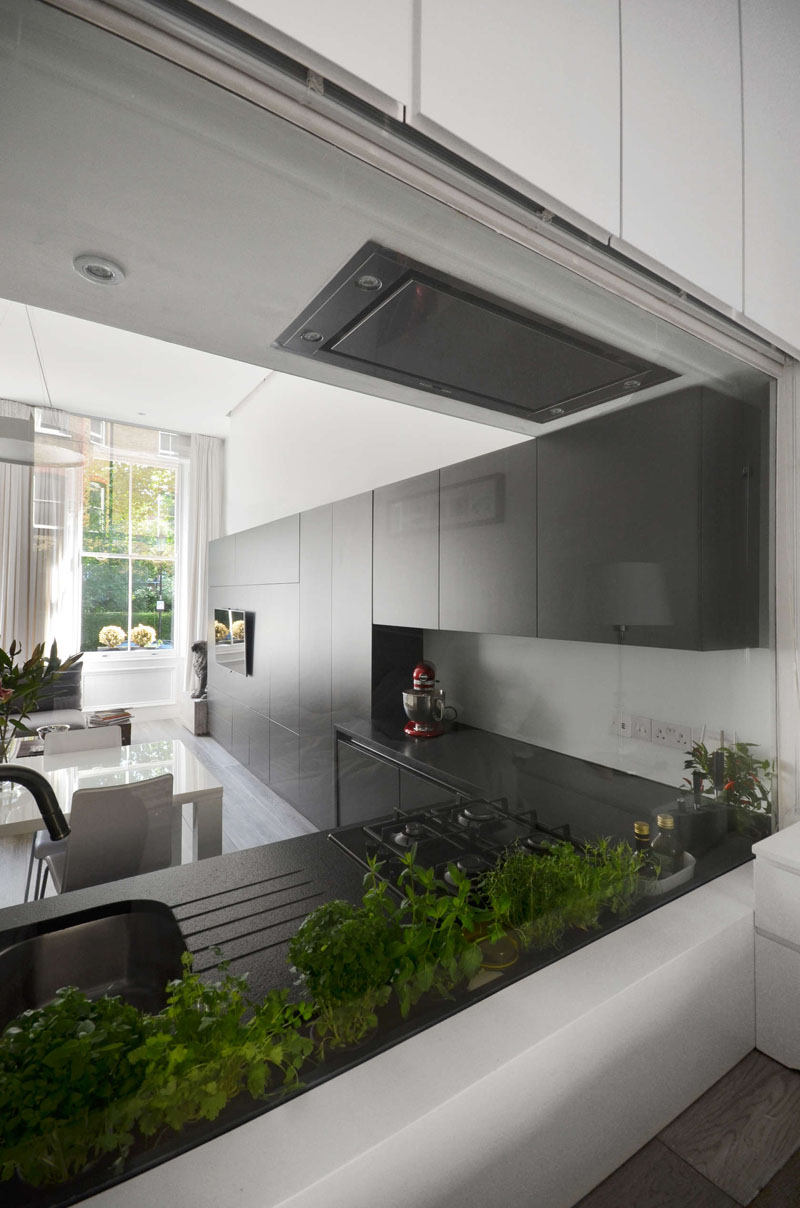
One of the most unexpected features is the glass window backsplash behind the kitchen sink. Instead of looking at tiles, you get a direct view into the bedroom. This isn’t just a quirky design move, it’s functional too. The see-through panel allows natural light to travel from windows at each end of the apartment right through the center, making the space feel bigger and brighter.
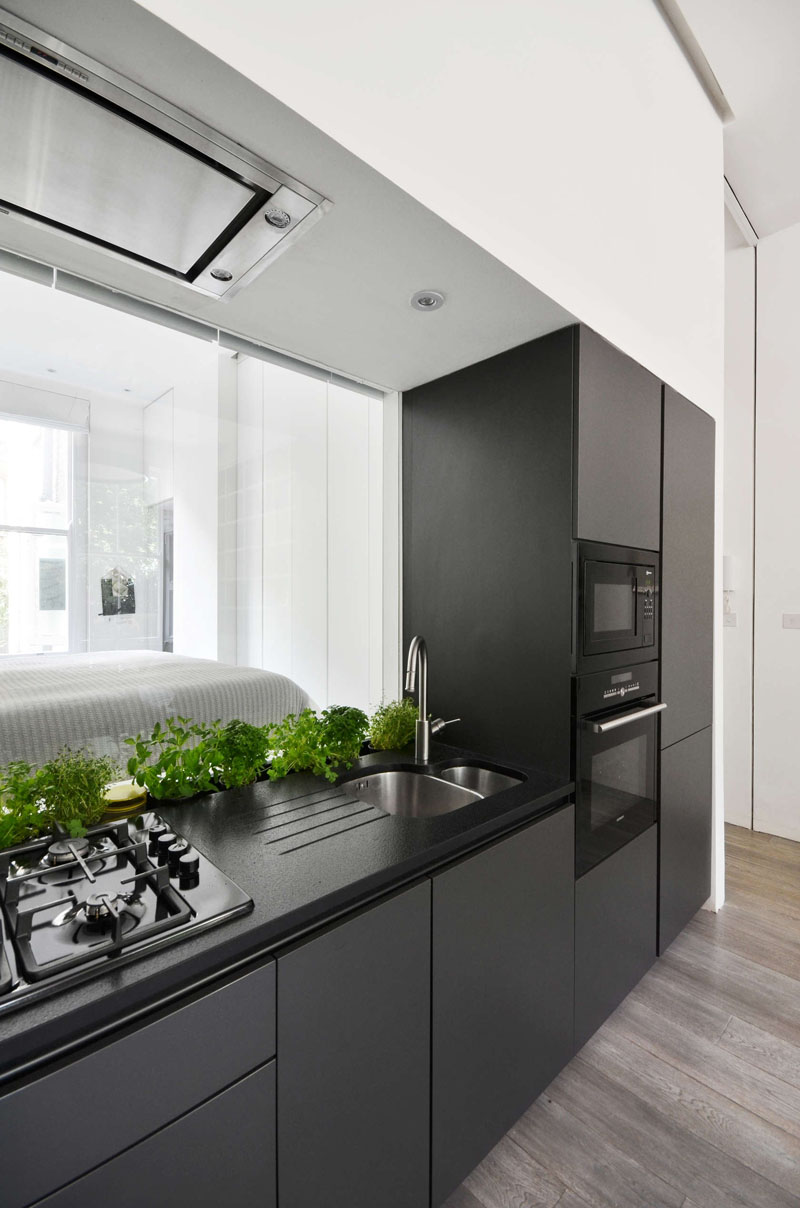
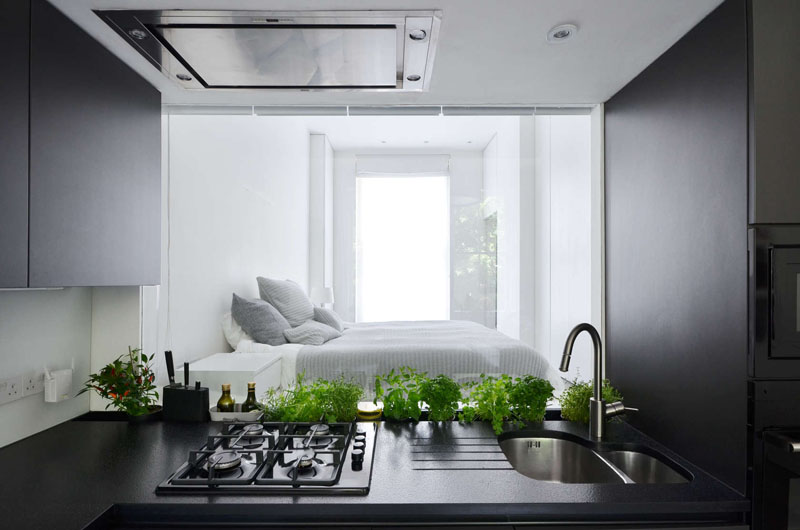
Step into the bedroom and the vibe shifts, walls of crisp white cabinetry replace the dark cabinets of the living and kitchen area. The window to the kitchen can be screened off for privacy, making sure the view goes both ways only when you want it to.
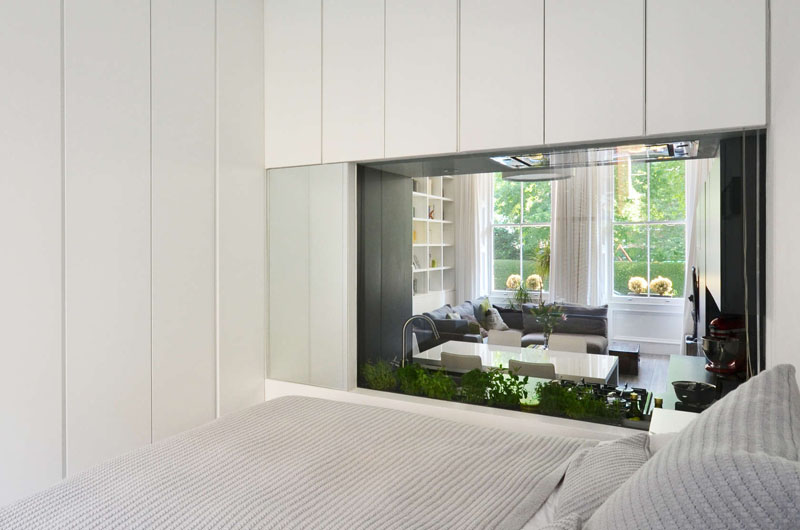
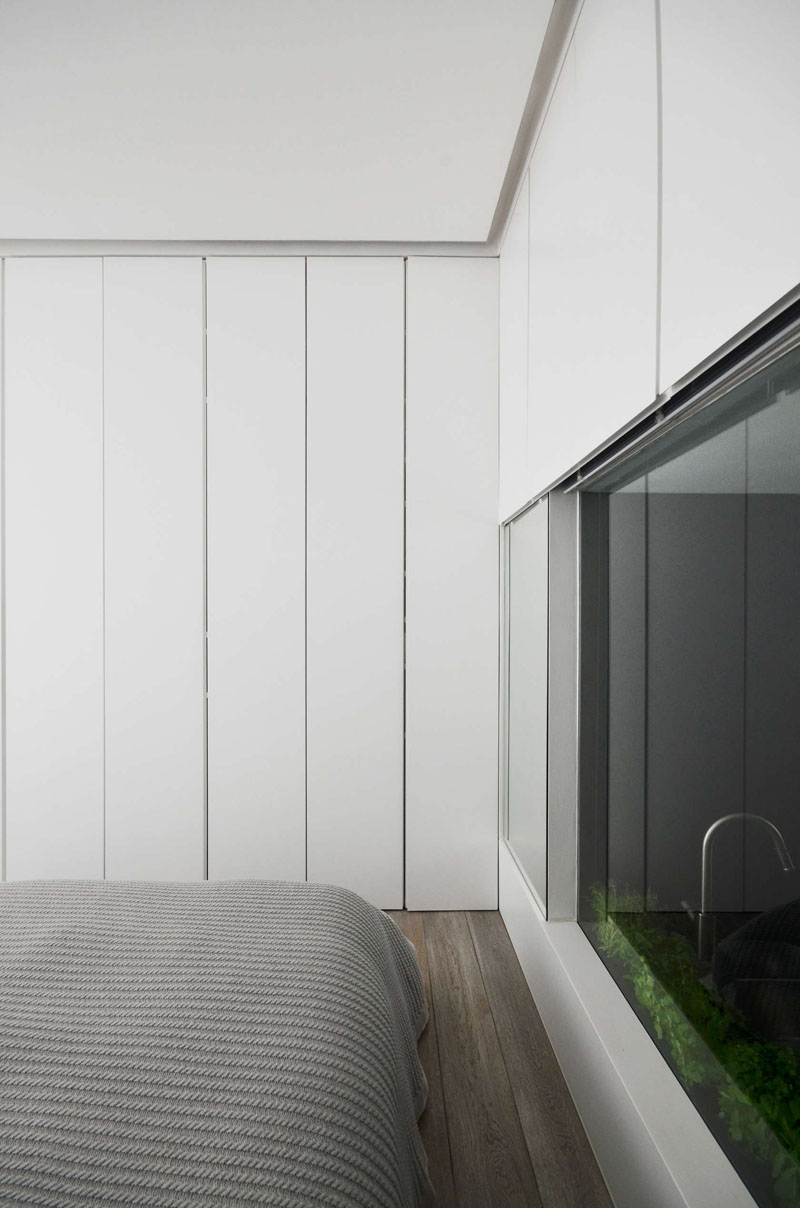
In a clever use of vertical space, the bed has been raised to create a distinct sleeping area above a desk nook. This split-level effect gives the bedroom a sense of separation without needing extra square footage.
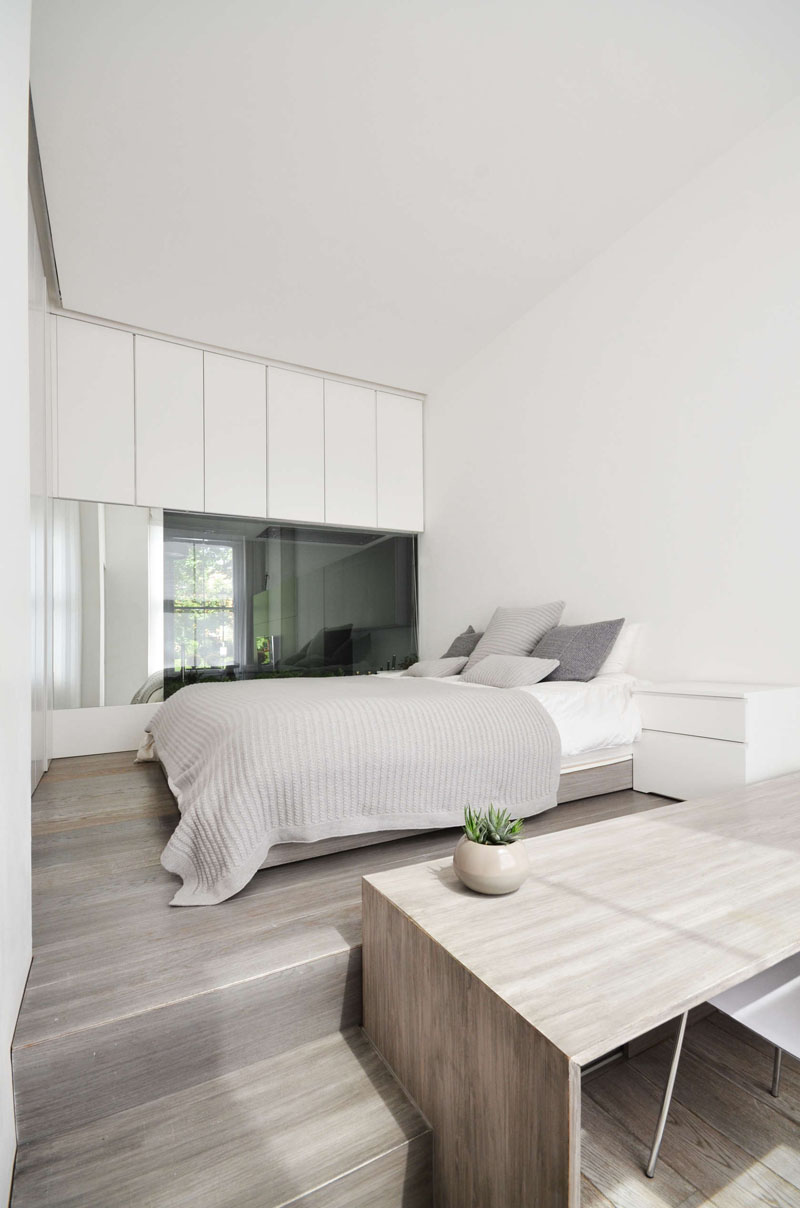
Thoughtful built-ins run throughout the apartment, each tailored to its specific spot. This cohesive approach keeps storage efficient while giving the home a unified, intentional look.
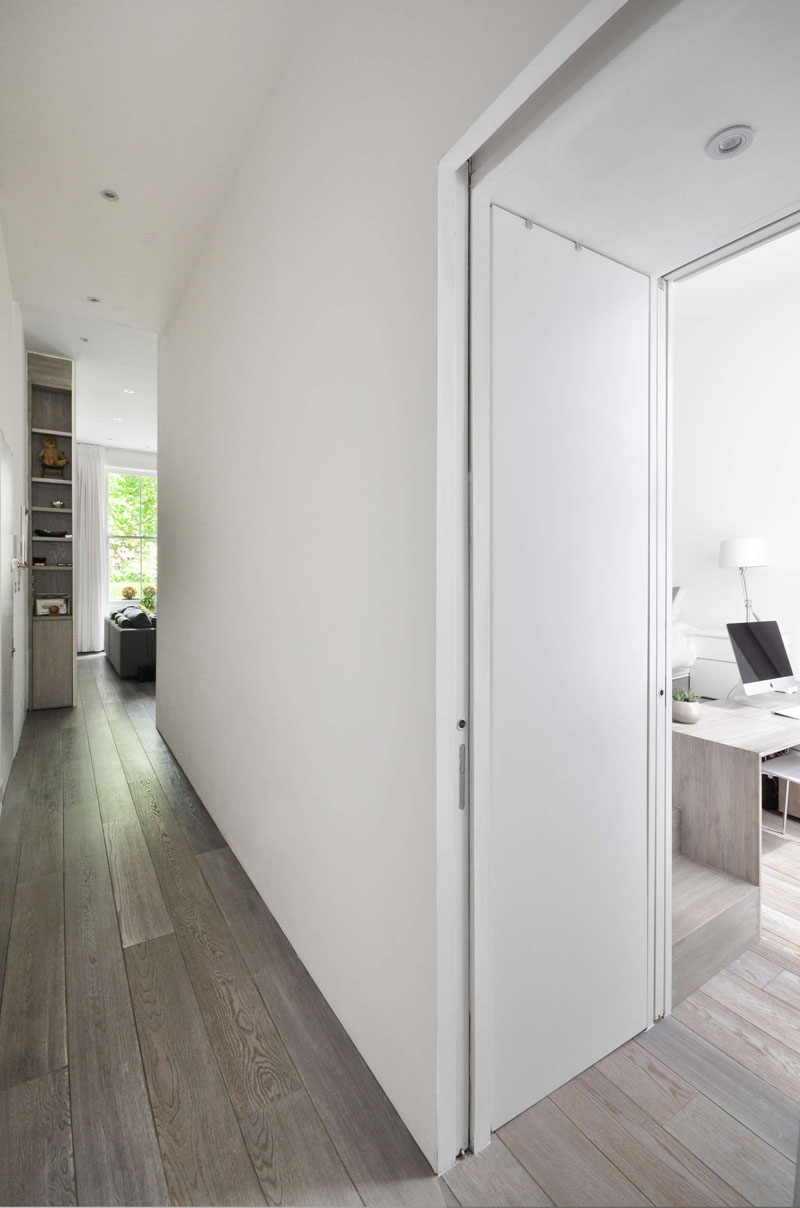
The bathroom makes the most of its slim footprint, running lengthwise with the shower head positioned directly opposite the built-in vanity and sink. This simple layout keeps the space functional without feeling cramped.
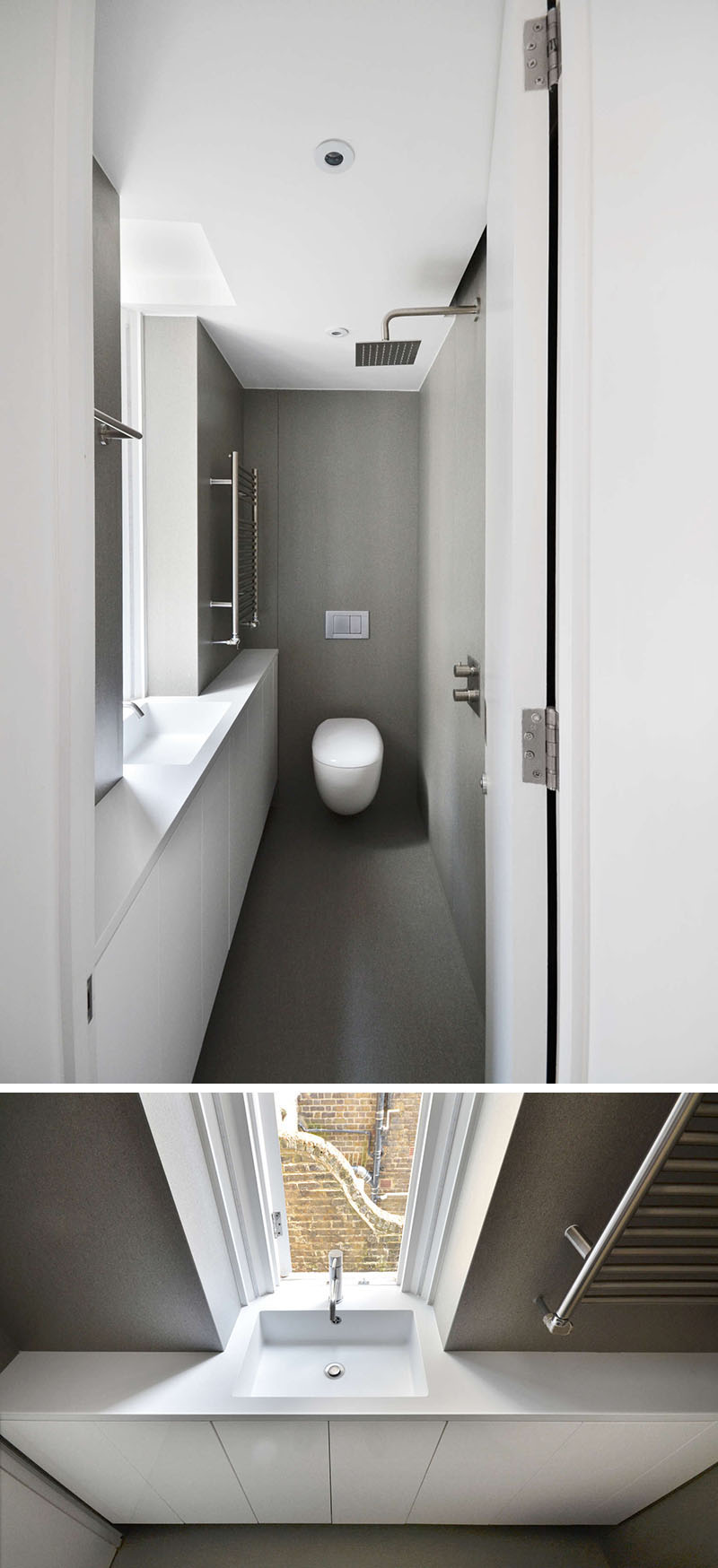
This London apartment proves that even historic, narrow layouts can be transformed into functional, modern homes.
