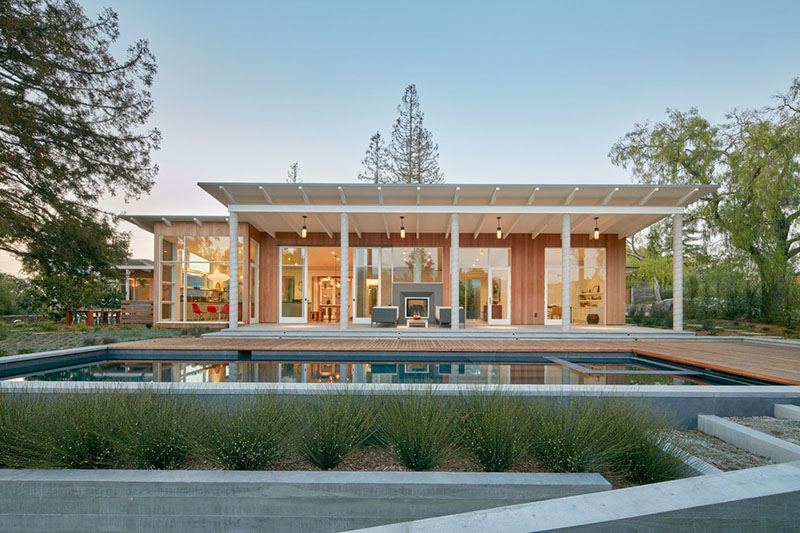Malcolm Davis Architecture designed a striking contemporary home in Los Altos Hills, California, that stands on the site of a former farmhouse. The new design brings together clean lines, open spaces, and thoughtful connections between indoors and outdoors.
Before exploring the details, here’s a drawing that shows the home’s overall layout.
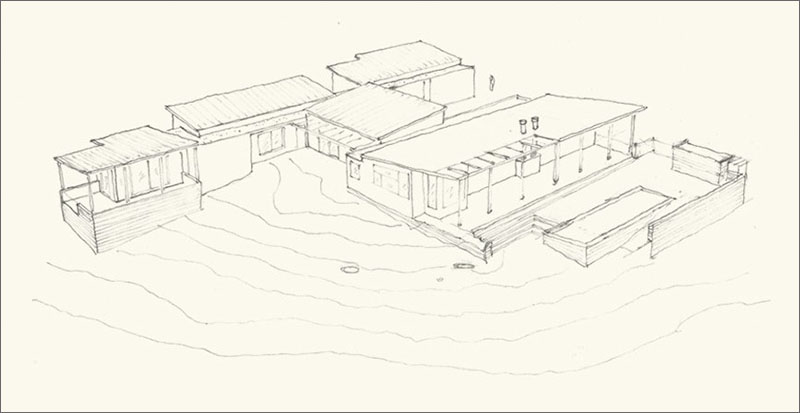
From the front, the house is arranged in an ‘H’ shape. On the left side are the swimming pool and the main living, dining, and kitchen areas. In the middle, and just to the right of the entrance, sits a small courtyard and the family room. To the far right, a private wing holds the bedrooms.
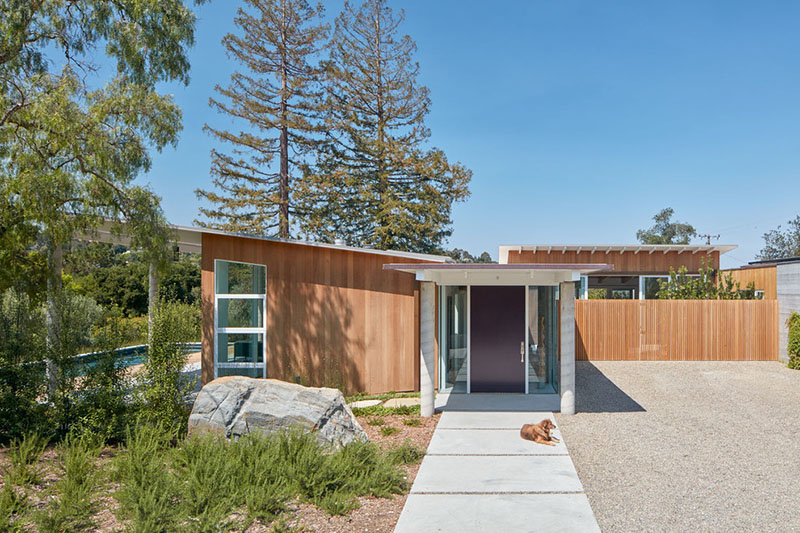
Once inside, the courtyard and family room become the central pivot, separating the social areas from the sleeping quarters.
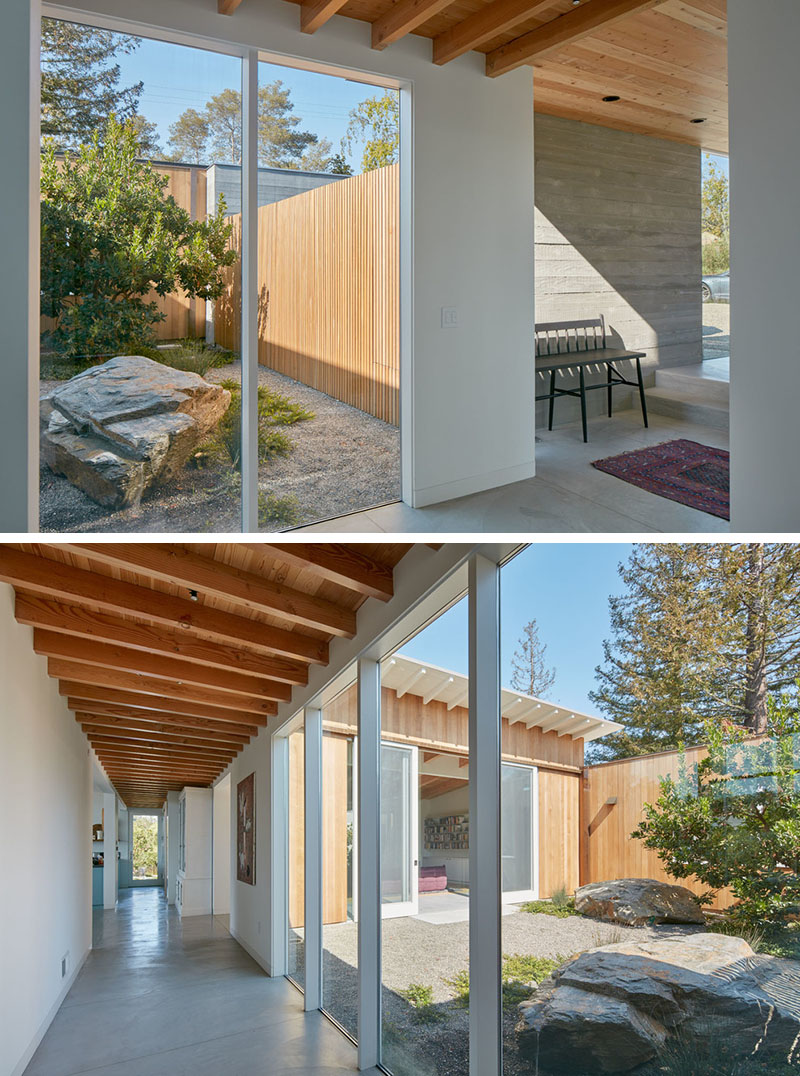
To the left of the entry, the main living, dining, and kitchen area unfolds. Interior designer Quinn Morgan collaborated with the homeowners to shape interiors that balance modern design with comfort.
The living area features a double-sided fireplace, warming both the living room and the outdoor lounge. A sculptural pendant light hangs over a long wood dining table that anchors the space. Large sliding glass doors open the interior to the pool deck, blending indoor and outdoor living.
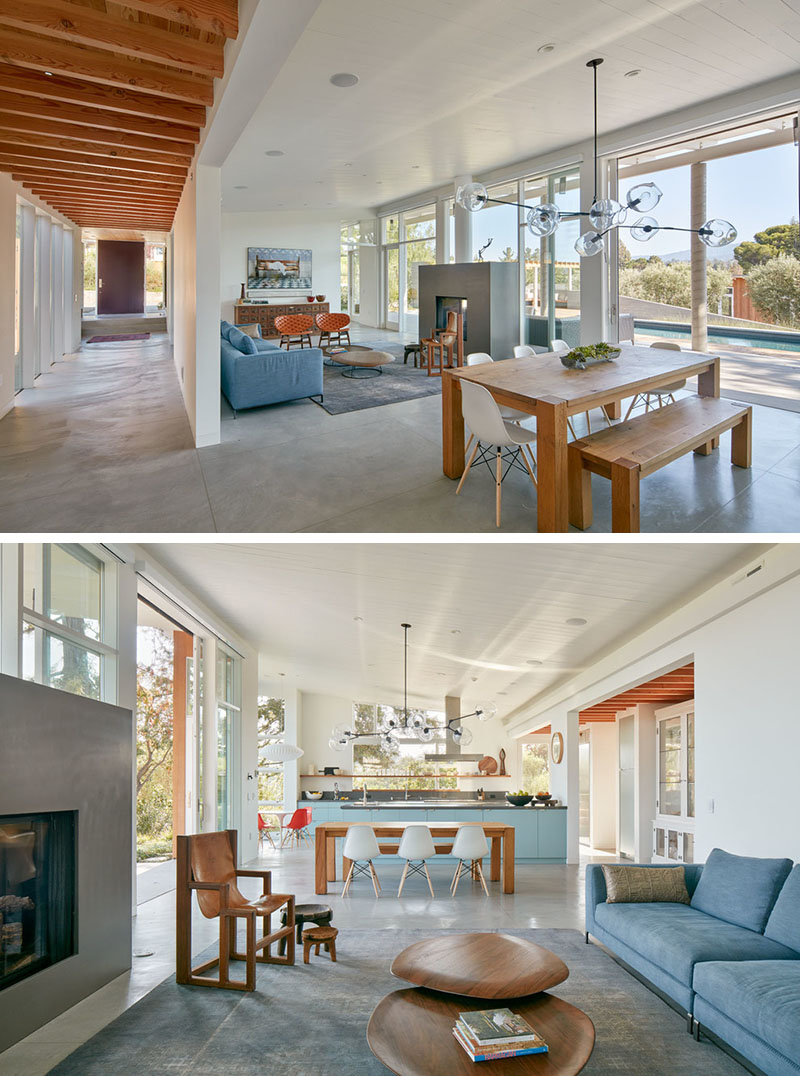
In the kitchen, a walnut-based island with a stainless steel countertop surrounds the cooktop. Along the wall, light blue cabinetry adds color, while an open shelf showcases favorite kitchen pieces. A small adjacent dining nook embraces a mid-century modern aesthetic. Polished concrete flooring runs throughout these shared spaces, unifying the interior.
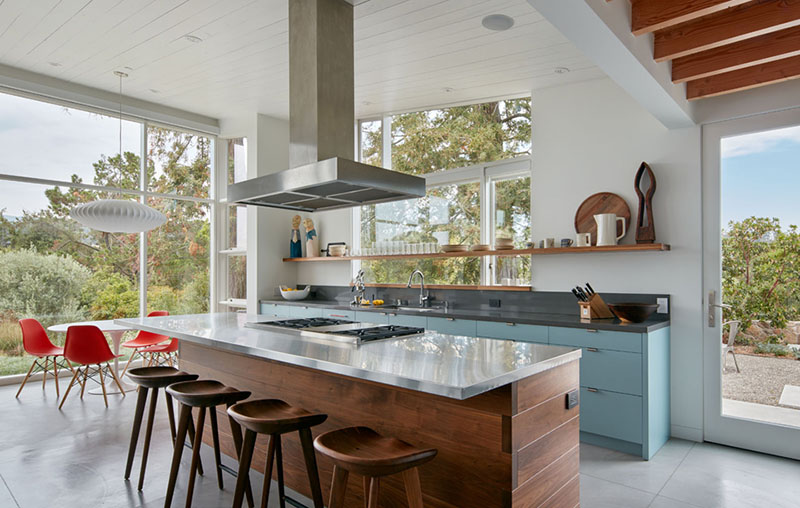
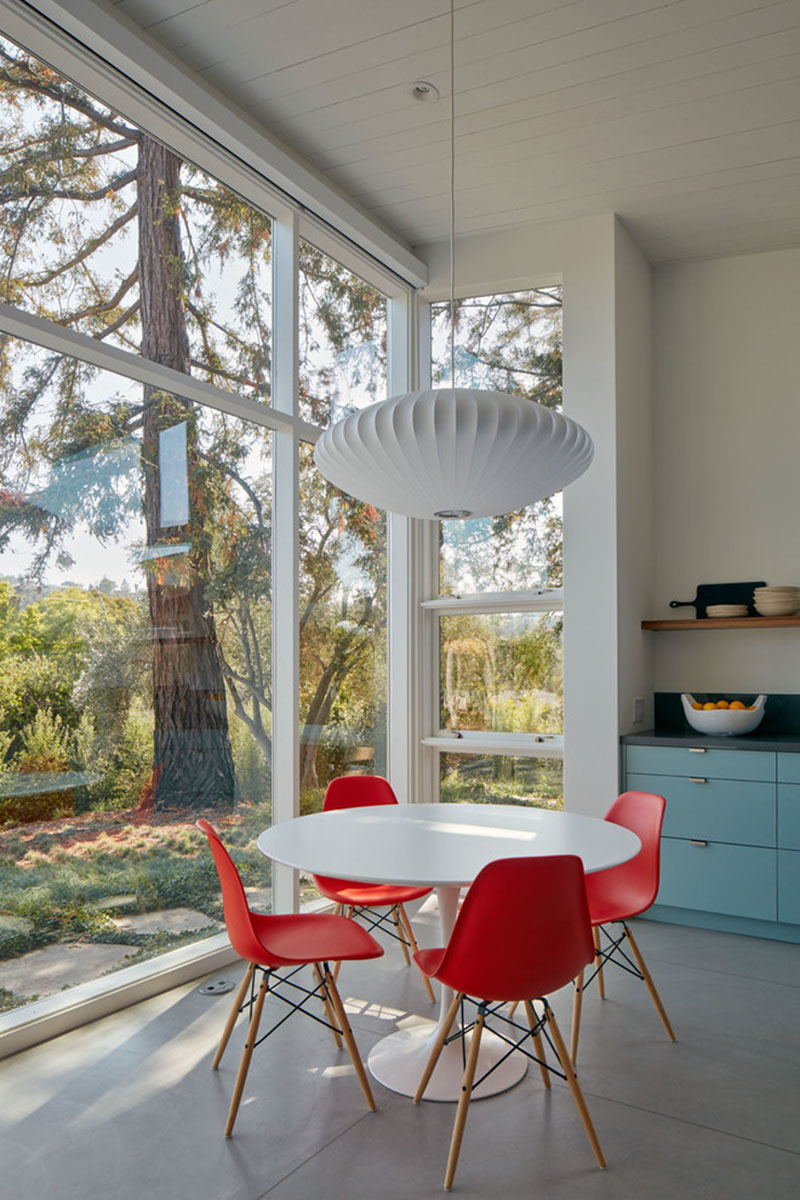
Outside, a wood deck wraps around parts of the swimming pool, creating spots for lounging and sunbathing.
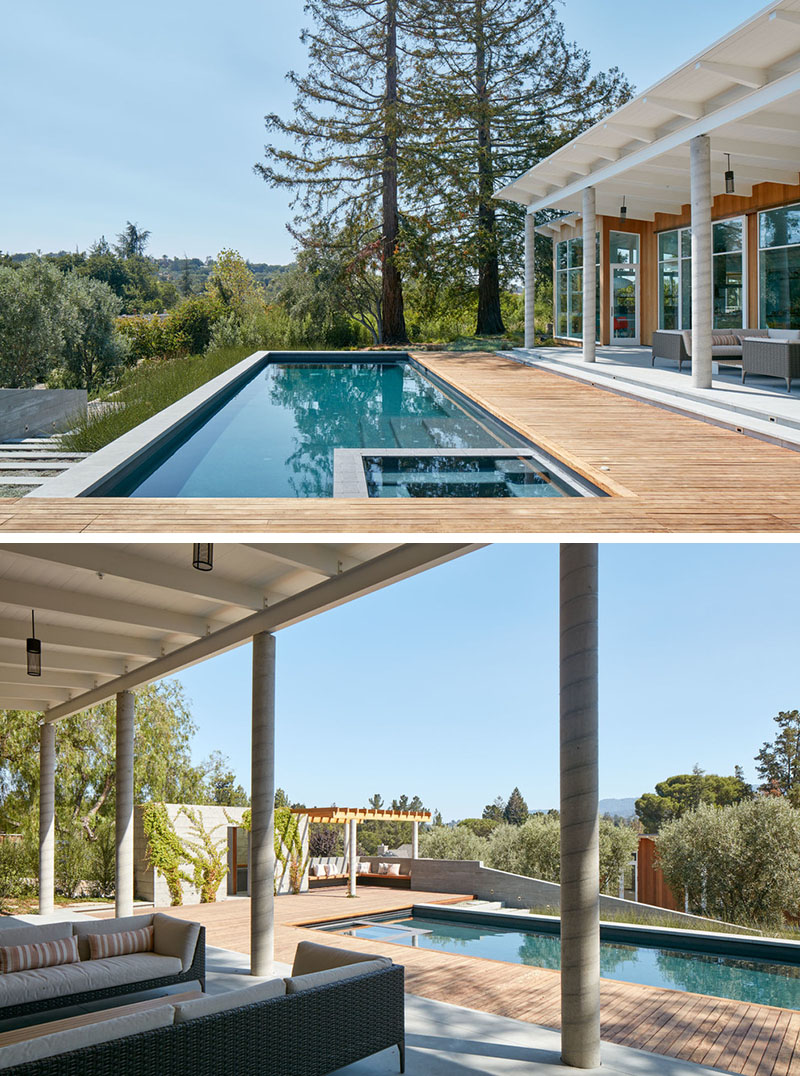
Back indoors, the family room sits just off the kitchen and living spaces. With a Douglas fir ceiling, an ‘L’-shaped couch, an office area, and direct access to the courtyard, it serves as a relaxing space within the home.
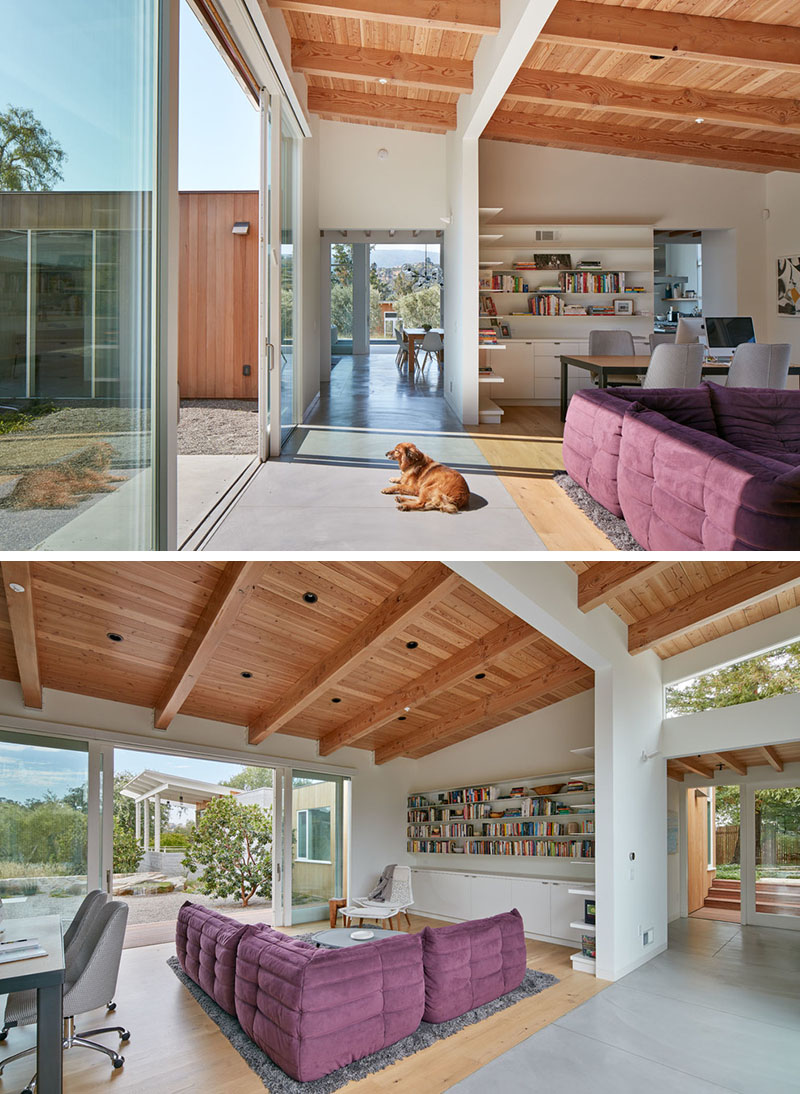
Down a hallway, the bedroom wing offers privacy. At one end, the master suite has its own vestibule lined with storage and lit by a skylight. The bedroom itself features expansive floor-to-ceiling windows and sliding doors that open to a covered porch.
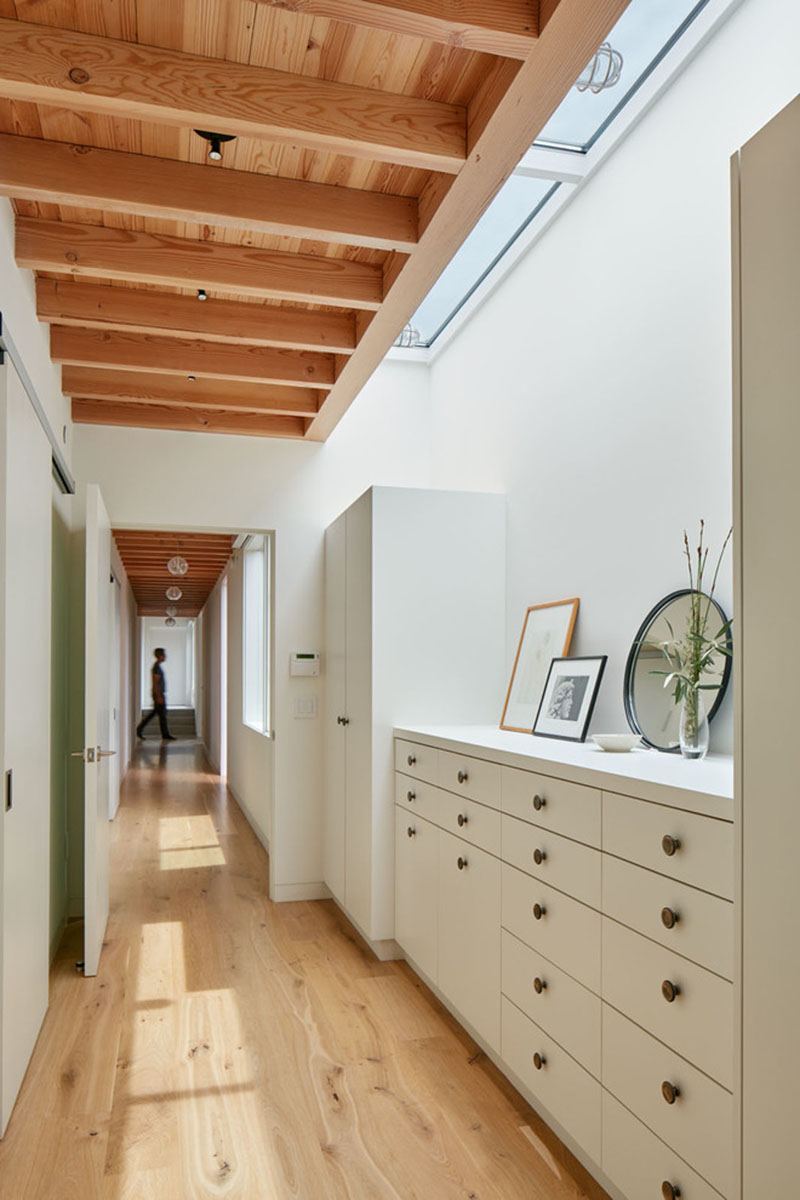
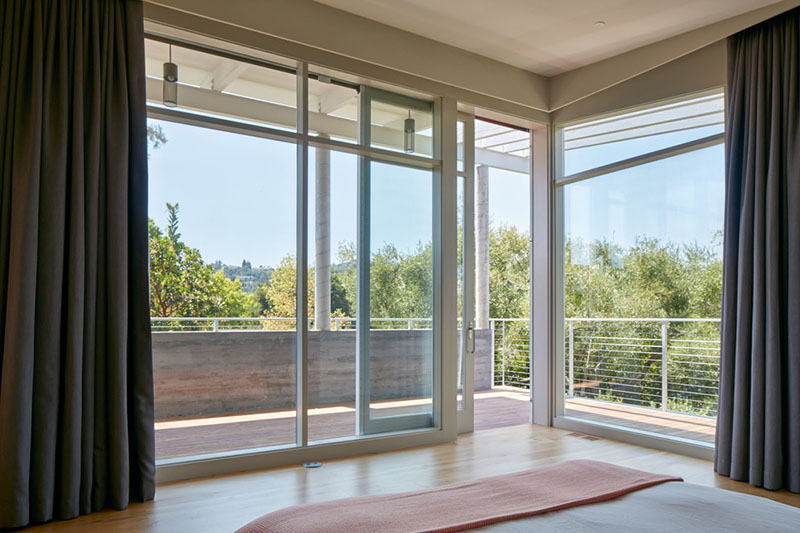
The master bathroom pairs a skylit glass shower with a deep soaking tub positioned to take in views of surrounding greenery.
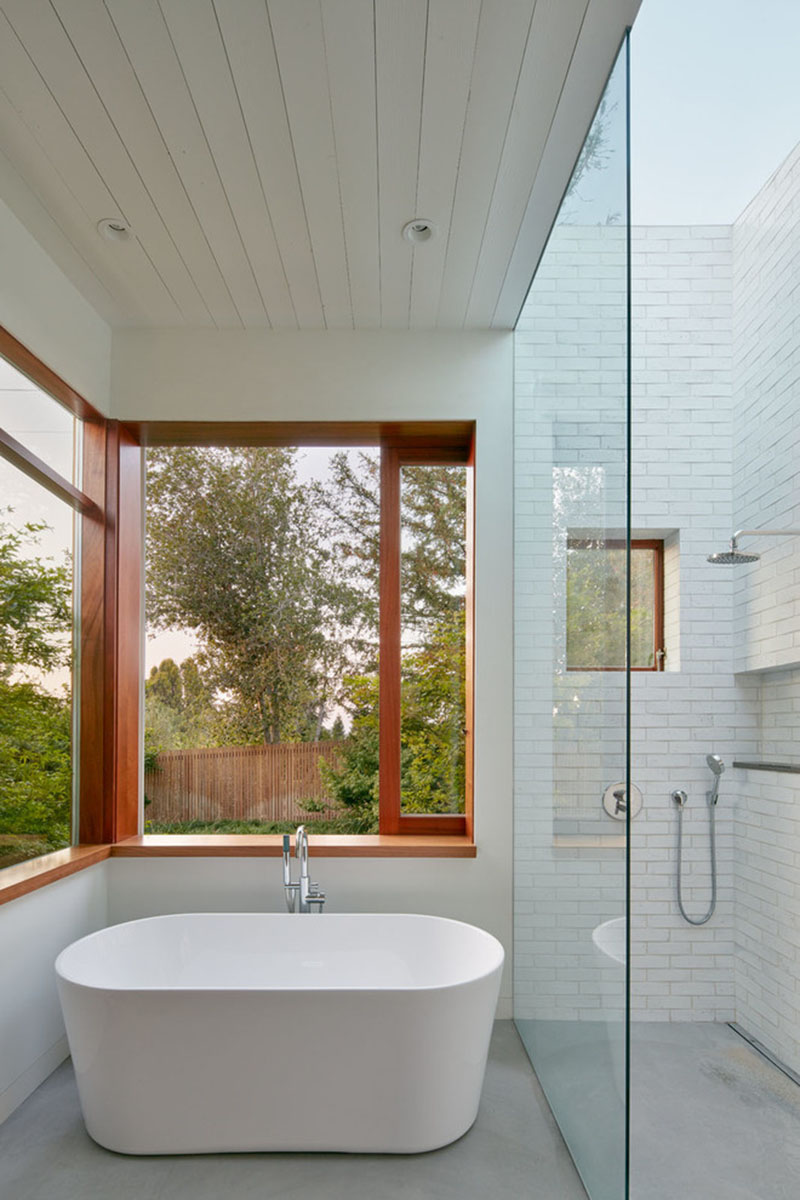
Since the home sits on a sloped site, landscaped paths guide movement across the property. Large stepping stones framed by ground cover create a garden-like walkway to the pool. Elsewhere, a dedicated firepit area invites gatherings around the warmth of an open flame.
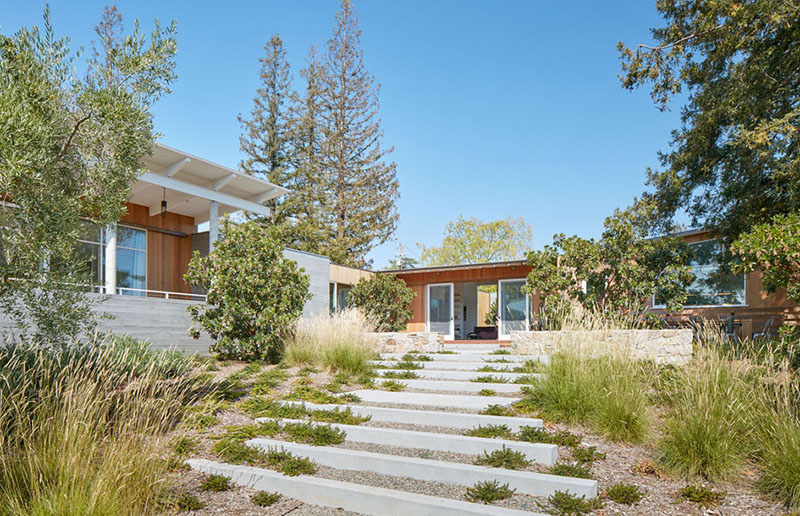
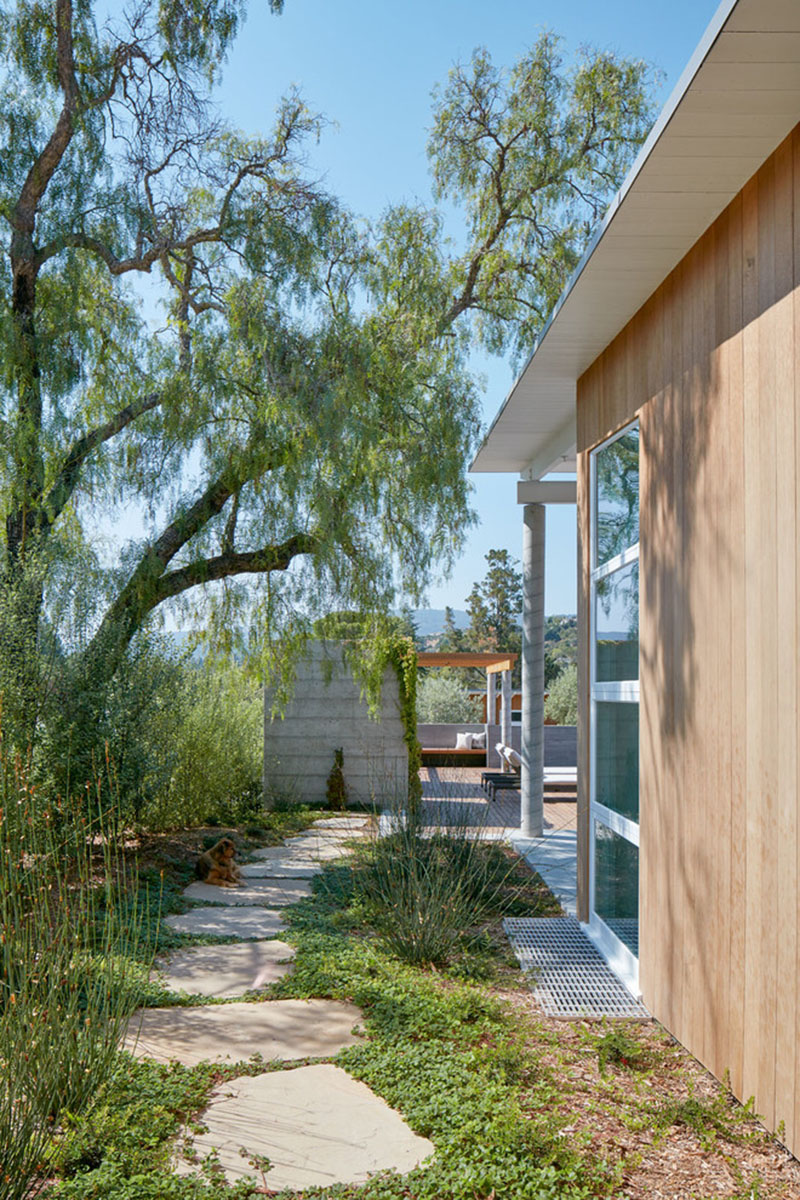
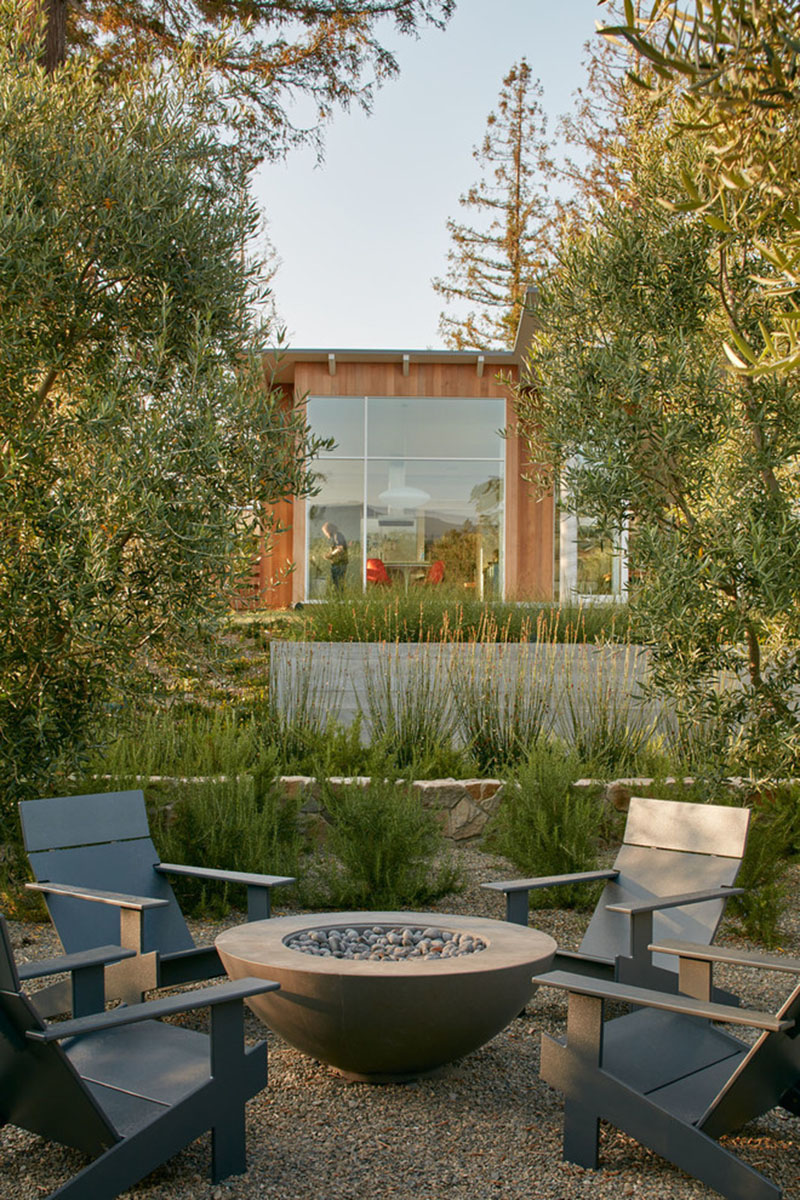
This Los Altos Hills home feels both modern and welcoming, designed to capture the best of California living, open spaces, natural light, and a seamless relationship with the outdoors.
