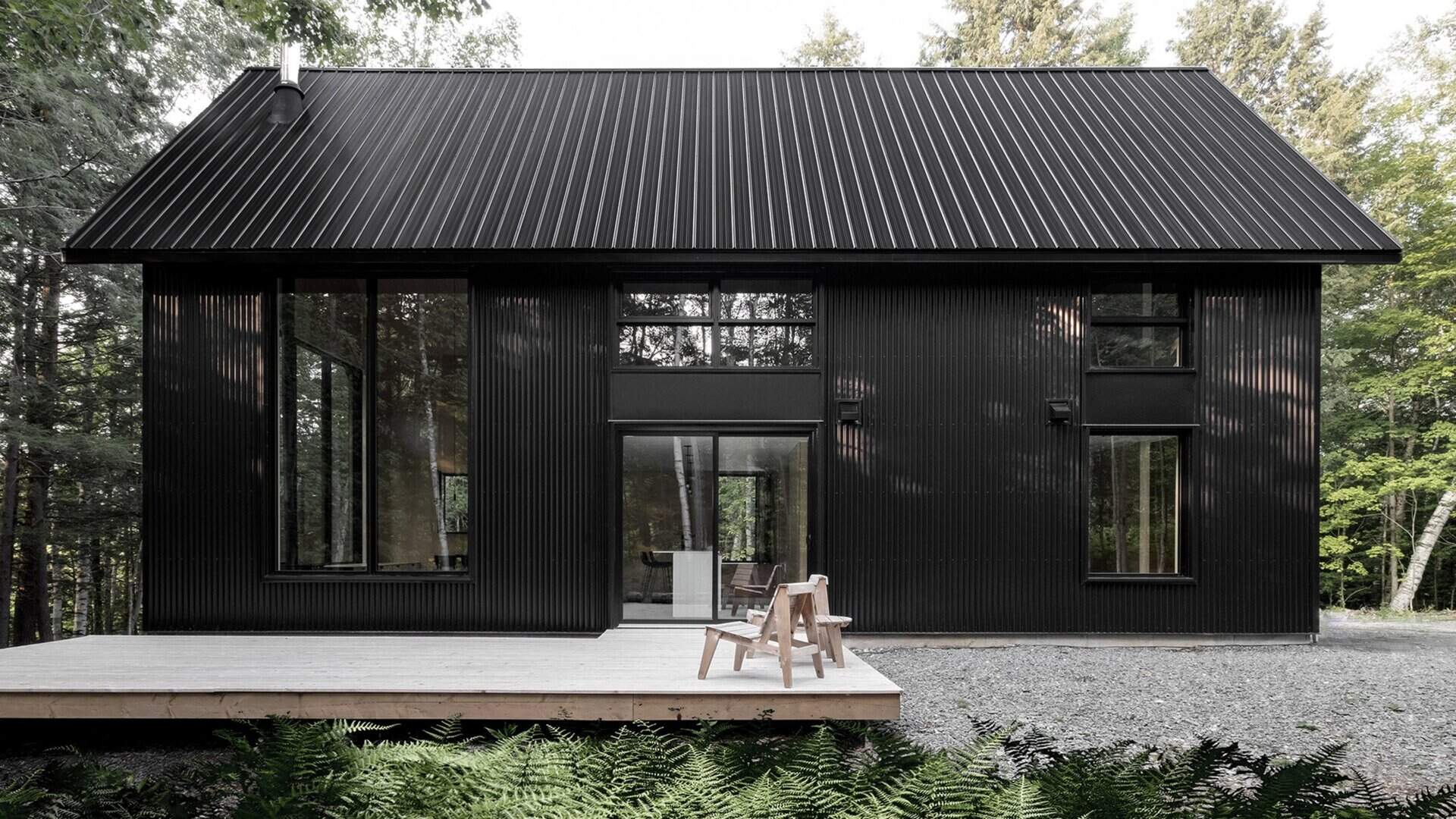
Hidden among the trees in the quiet town of Austin, Quebec, Grand Pic Cottage by APPAREIL architecture stands as a modern escape designed to breathe with its surroundings. Built for a family who wanted a space to slow down, gather, and reconnect, the home takes cues from traditional chalet forms while embracing a clean, modern aesthetic that feels effortlessly calm.
Design Inspired by the Land Itself
Before a single sketch was drawn, the architects walked the forest, observing how light filtered through the trees and how the terrain naturally shifted beneath their feet. This careful reading of the landscape shaped everything that followed. The design emerged not as an imposition on nature but as an extension of it, using simplicity and restraint to let the setting speak first.
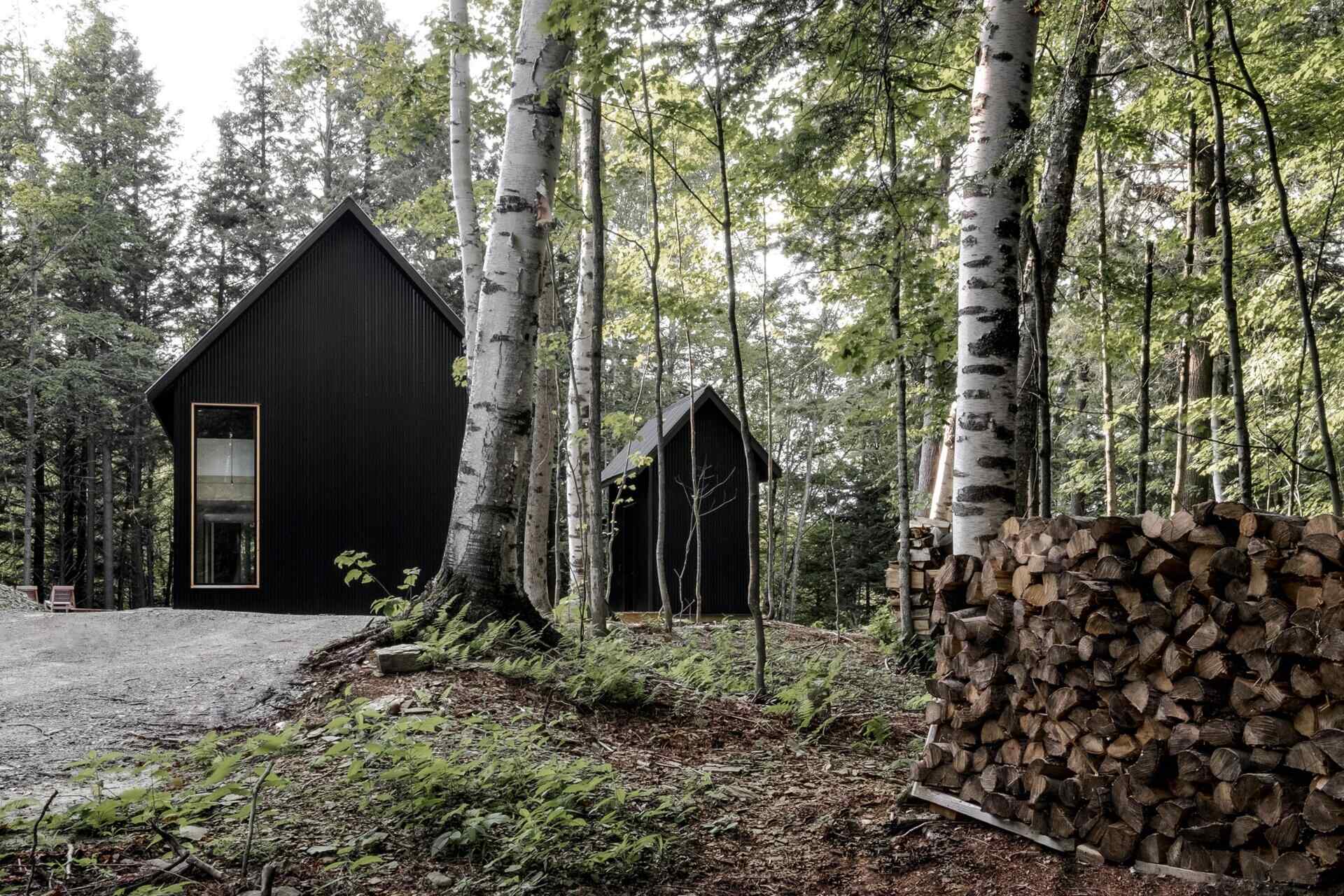
A Dark Exterior That Blends With the Forest
From the outside, the cottage cuts a striking figure. The dark exterior helps it disappear into the evergreens, giving it a mysterious quality that changes with the weather. But step inside, and the atmosphere shifts completely. Here, the palette is light and fresh, filled with warm wood, soft white walls, and expansive windows that draw in the forest from every angle.
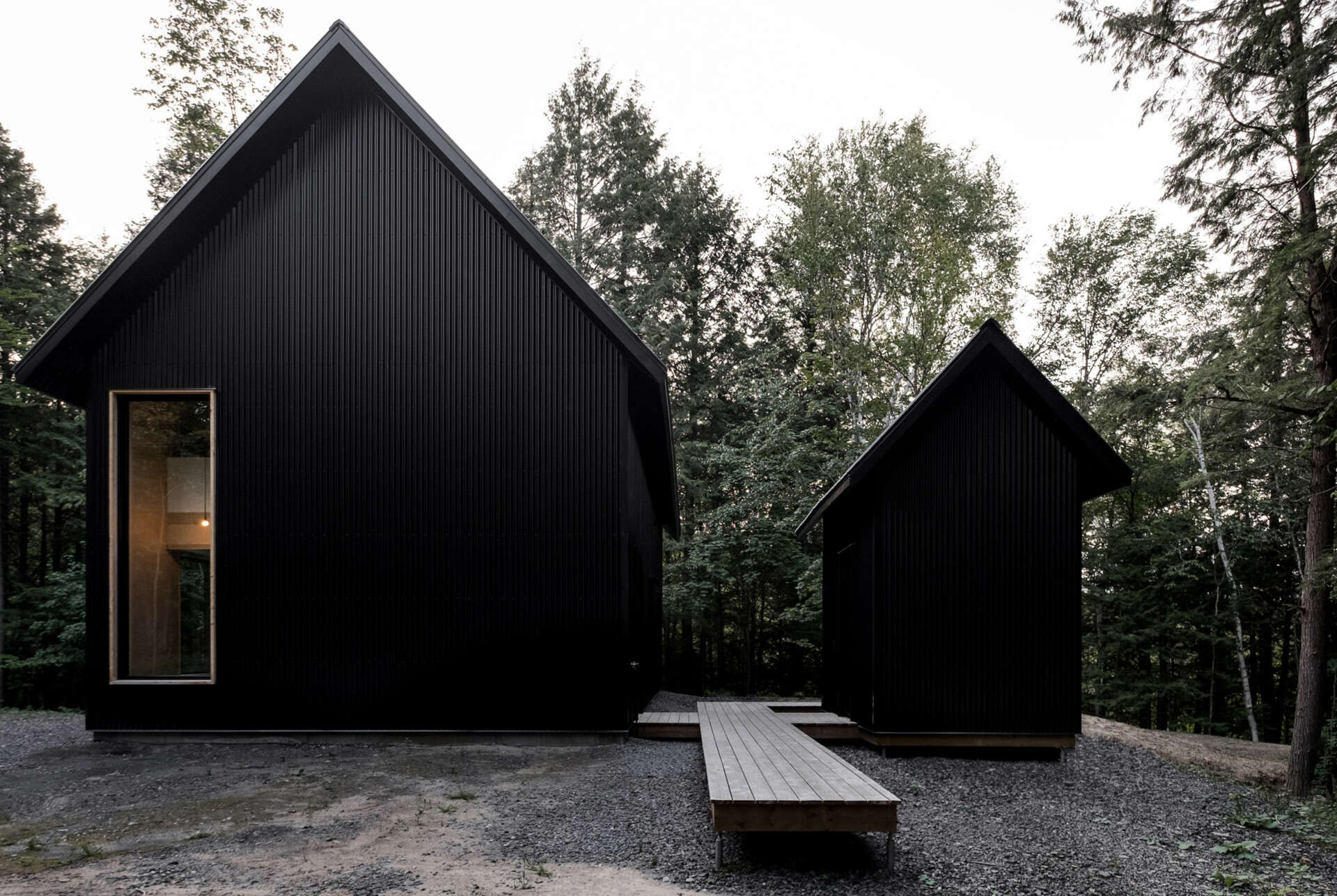
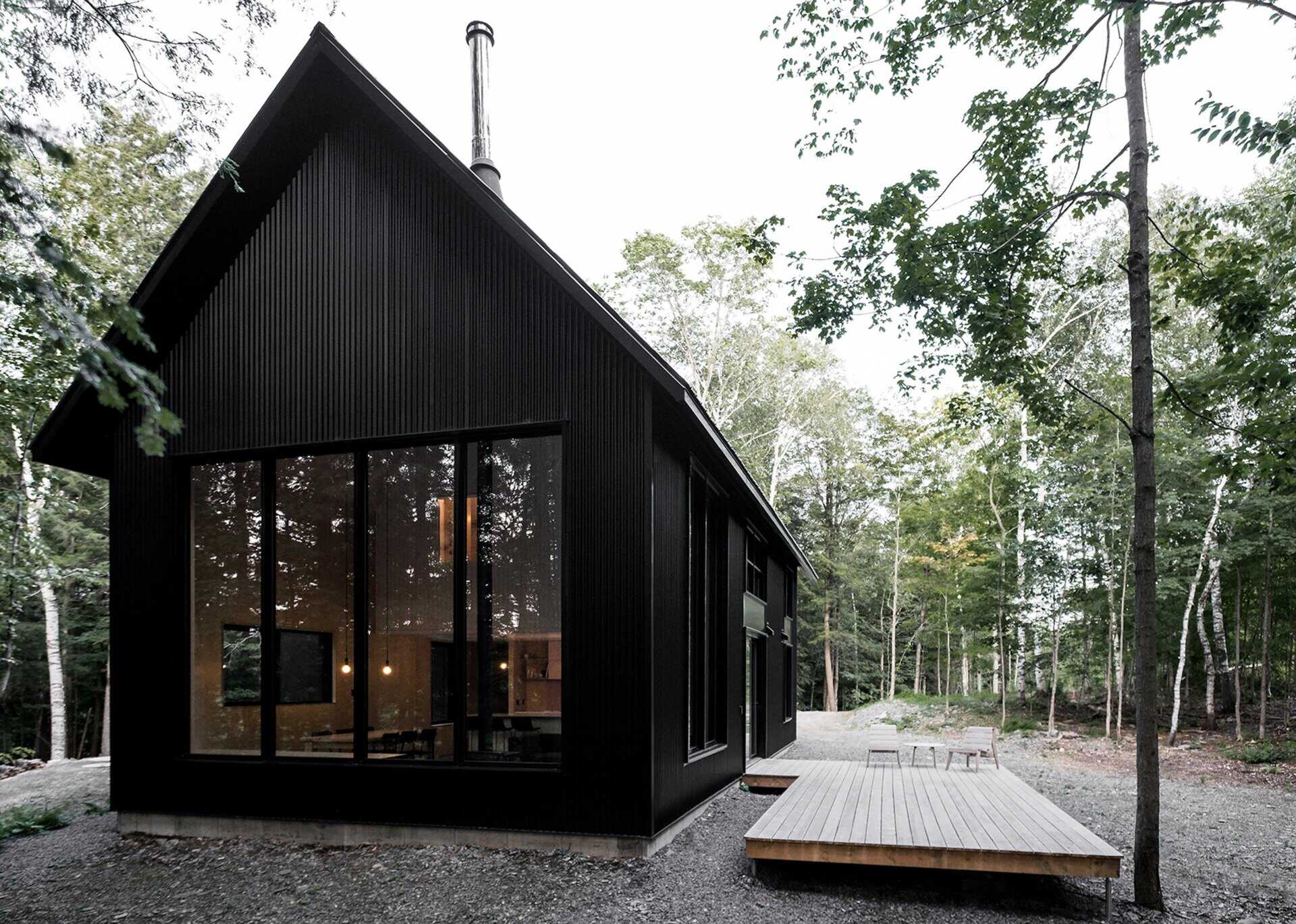
An Airy Living Space Anchored by Warmth
At one end of the ground floor, the living and dining areas sit together in a single open space. A slender black fireplace anchors the room, tying in with the dining chairs and window frames to create visual rhythm. Above, a vaulted ceiling rises high, bringing a sense of openness that contrasts beautifully with the enclosed forest outside.
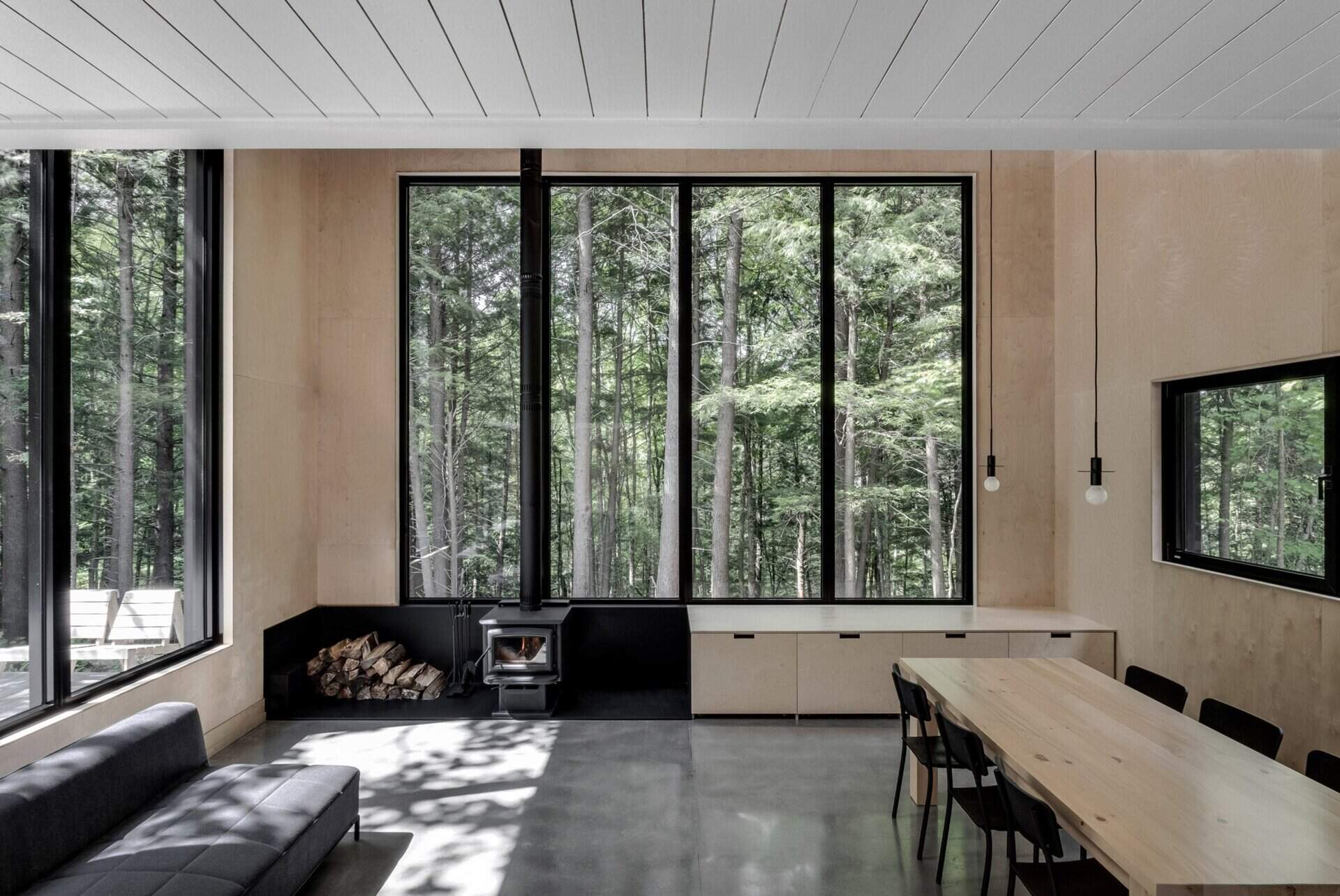
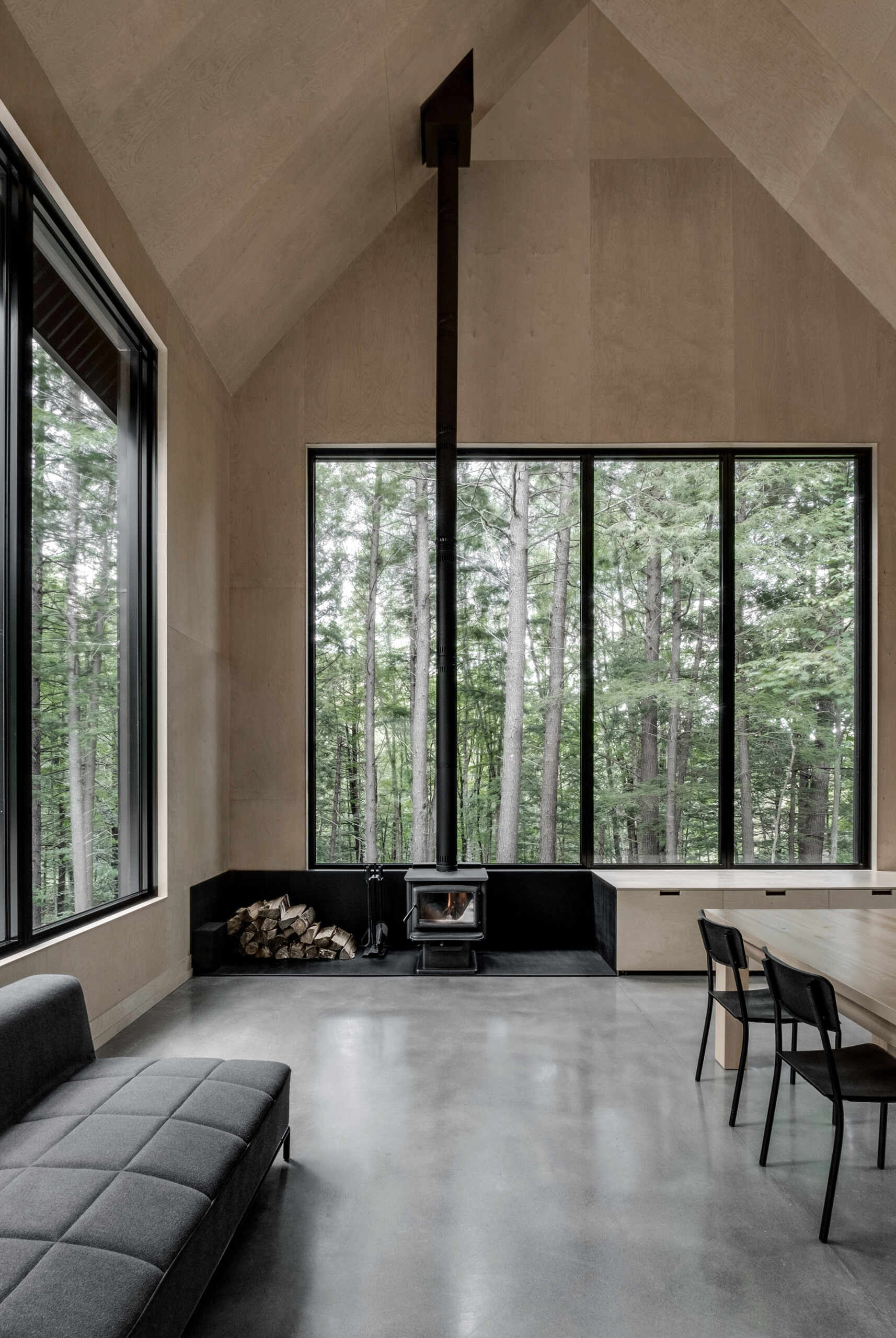
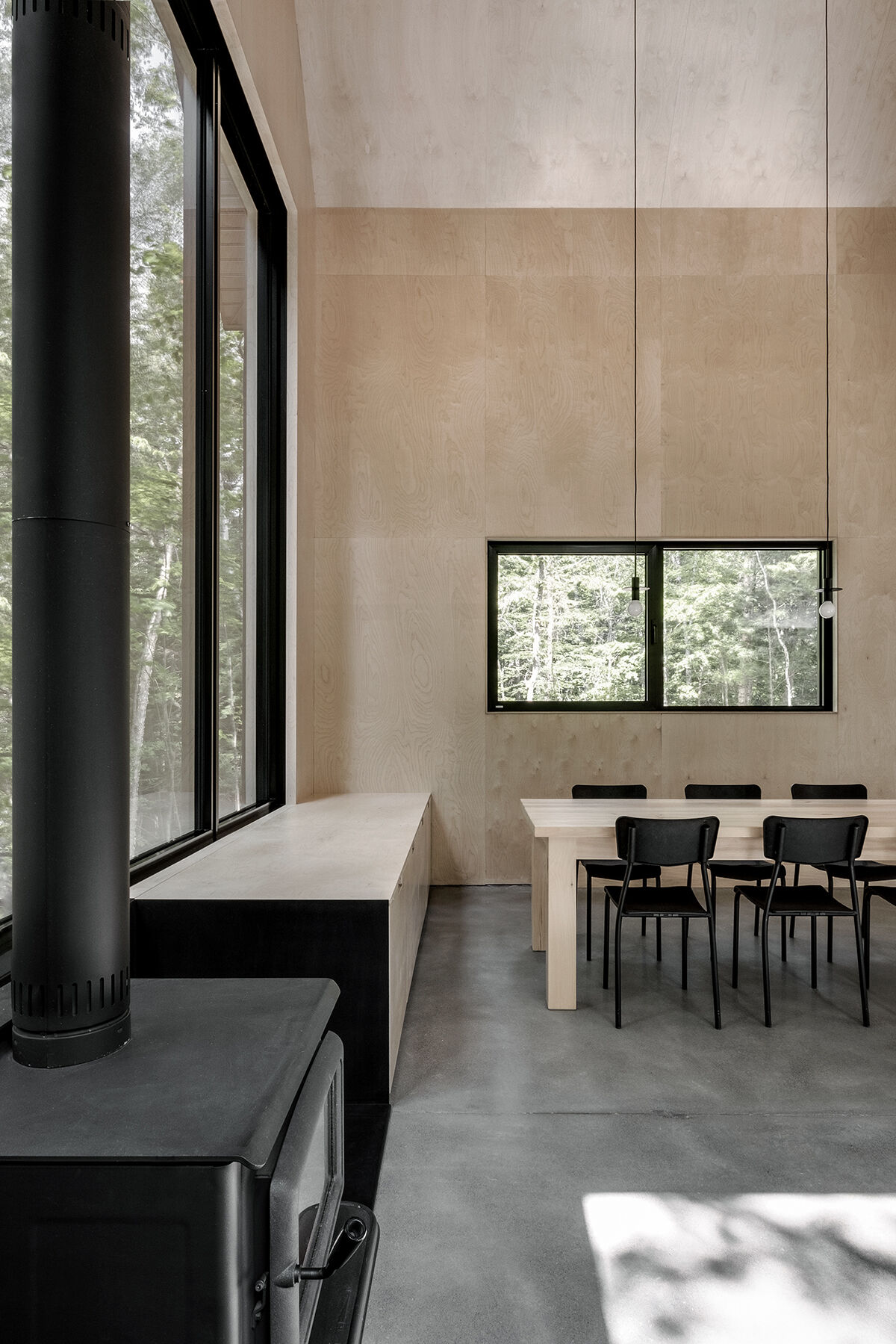
A Kitchen That Feels Calm and Connected
Behind the main living space, the kitchen sits quietly beneath the upper floor, forming the heart of the home. Simple cabinetry and polished concrete floors keep the palette neutral and grounded, allowing natural light to play across the surfaces. Doors beside the kitchen lead out to a patio, offering an effortless transition between inside and out, a key part of the cottage’s design ethos.
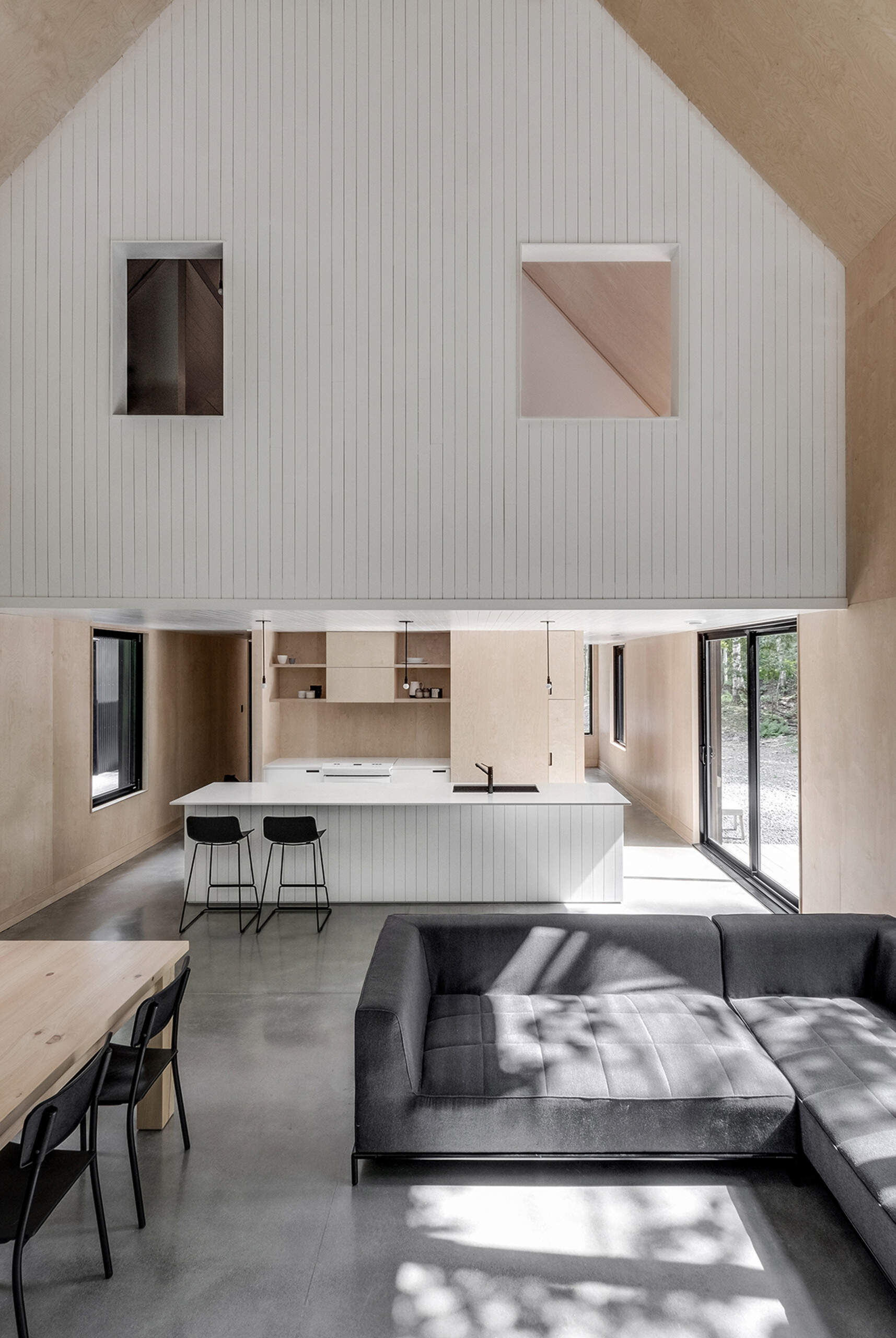
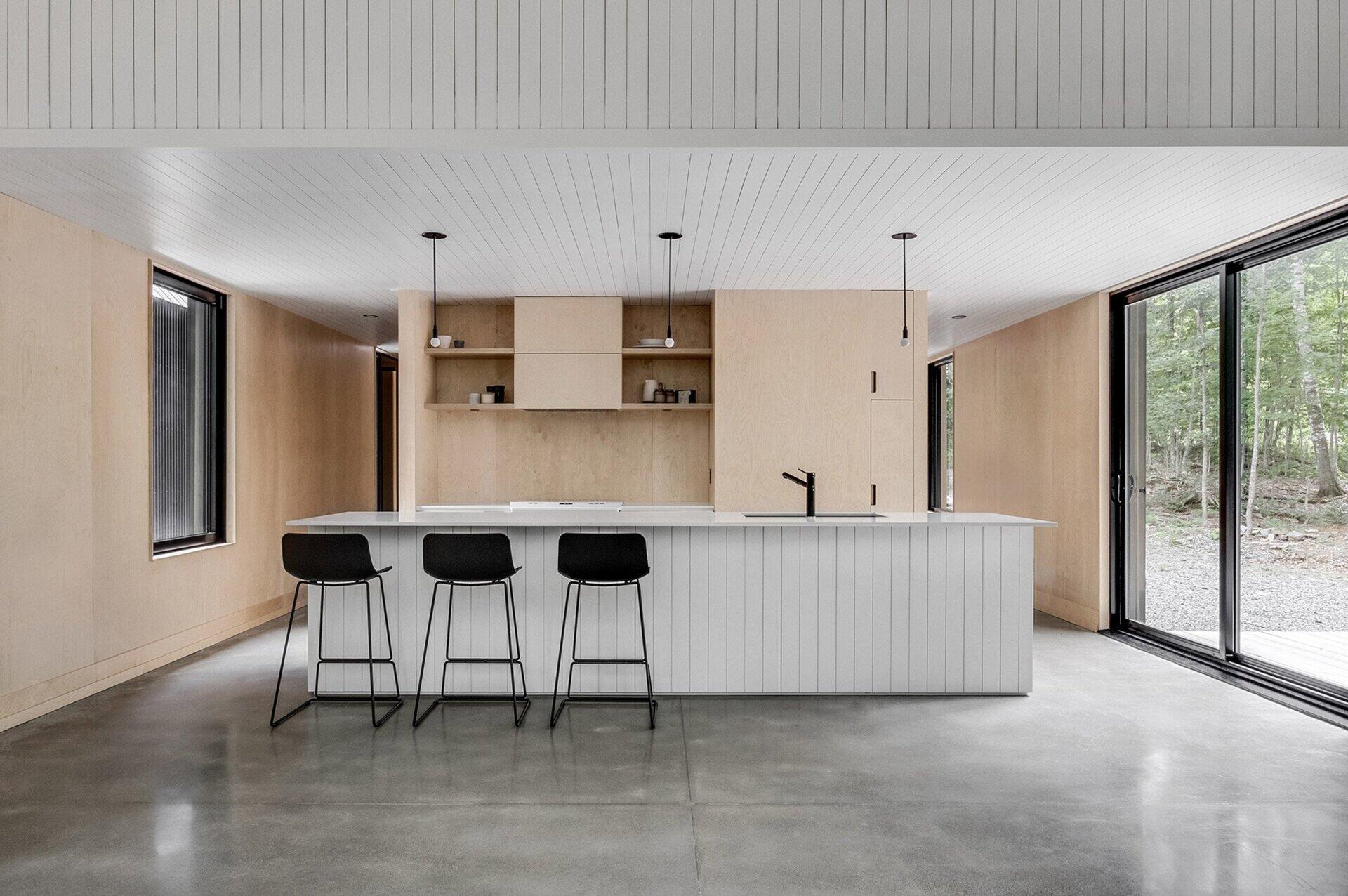
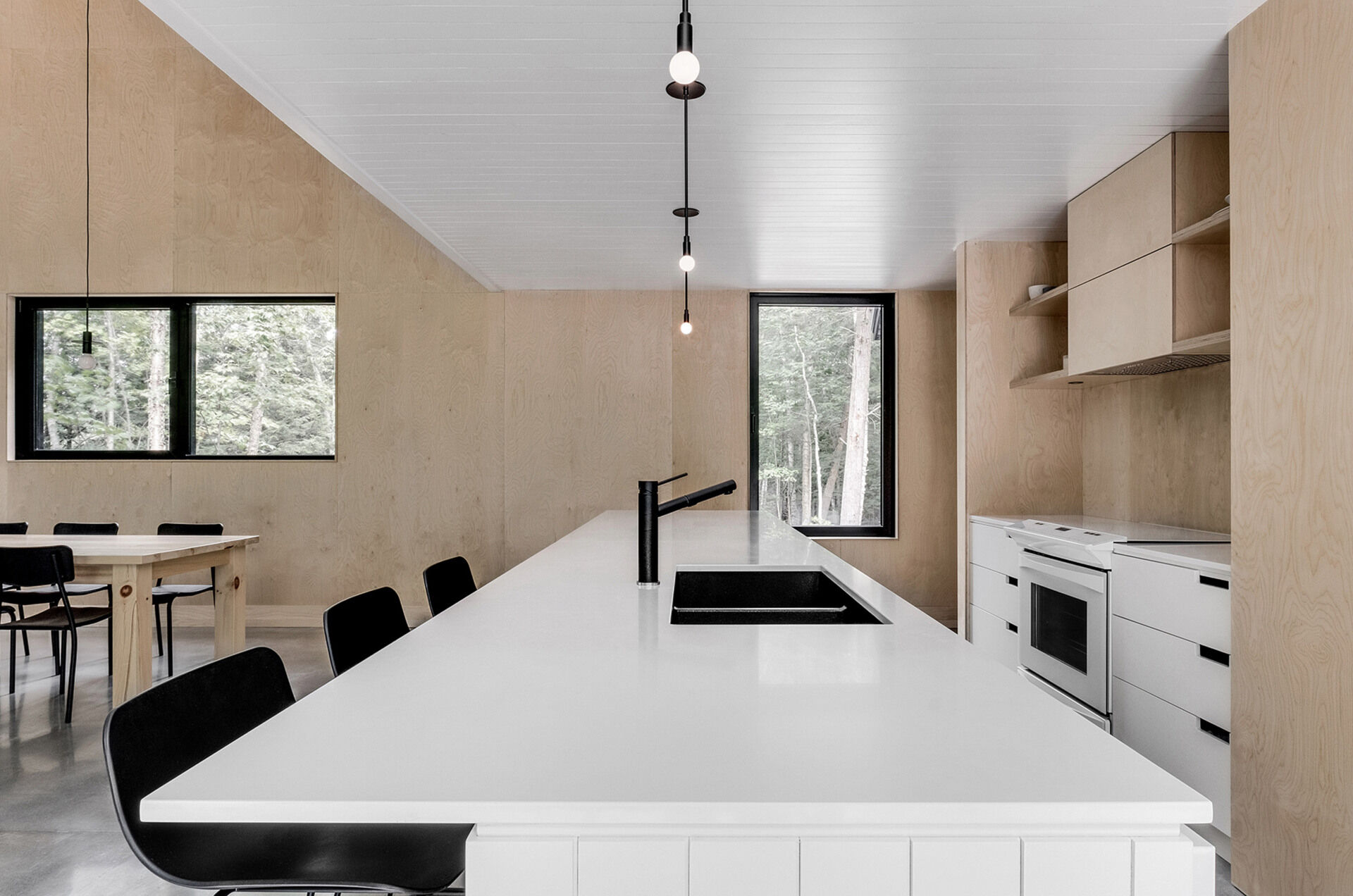
Hallways Framed by Nature
A hallway near the kitchen connects to more functional areas, including a mechanical room and a spacious walk-in storage space. Even here, the attention to detail is evident. Windows punctuate the passageway, framing glimpses of the trees and reminding you where you are, deep in the woods, but never disconnected.
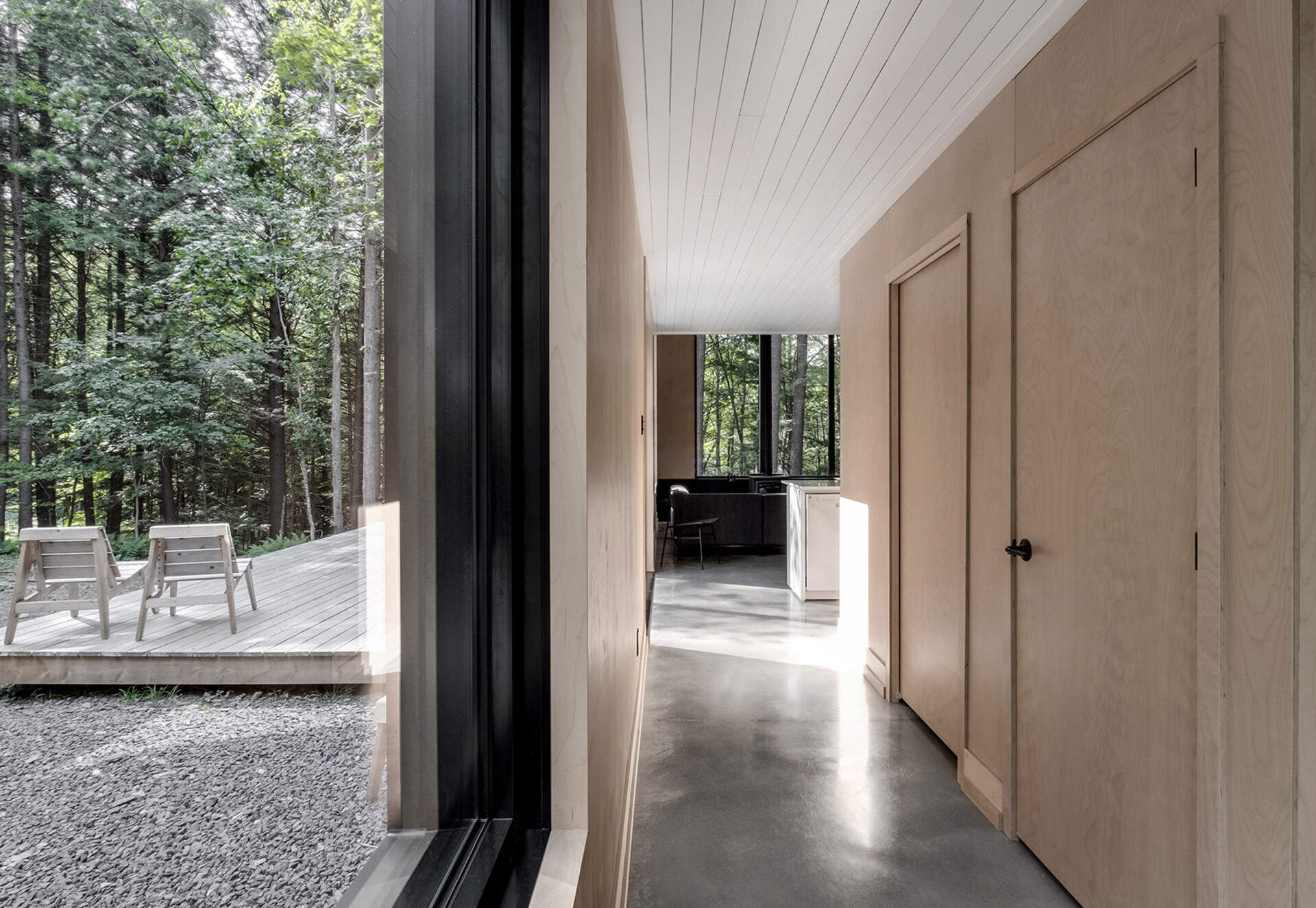
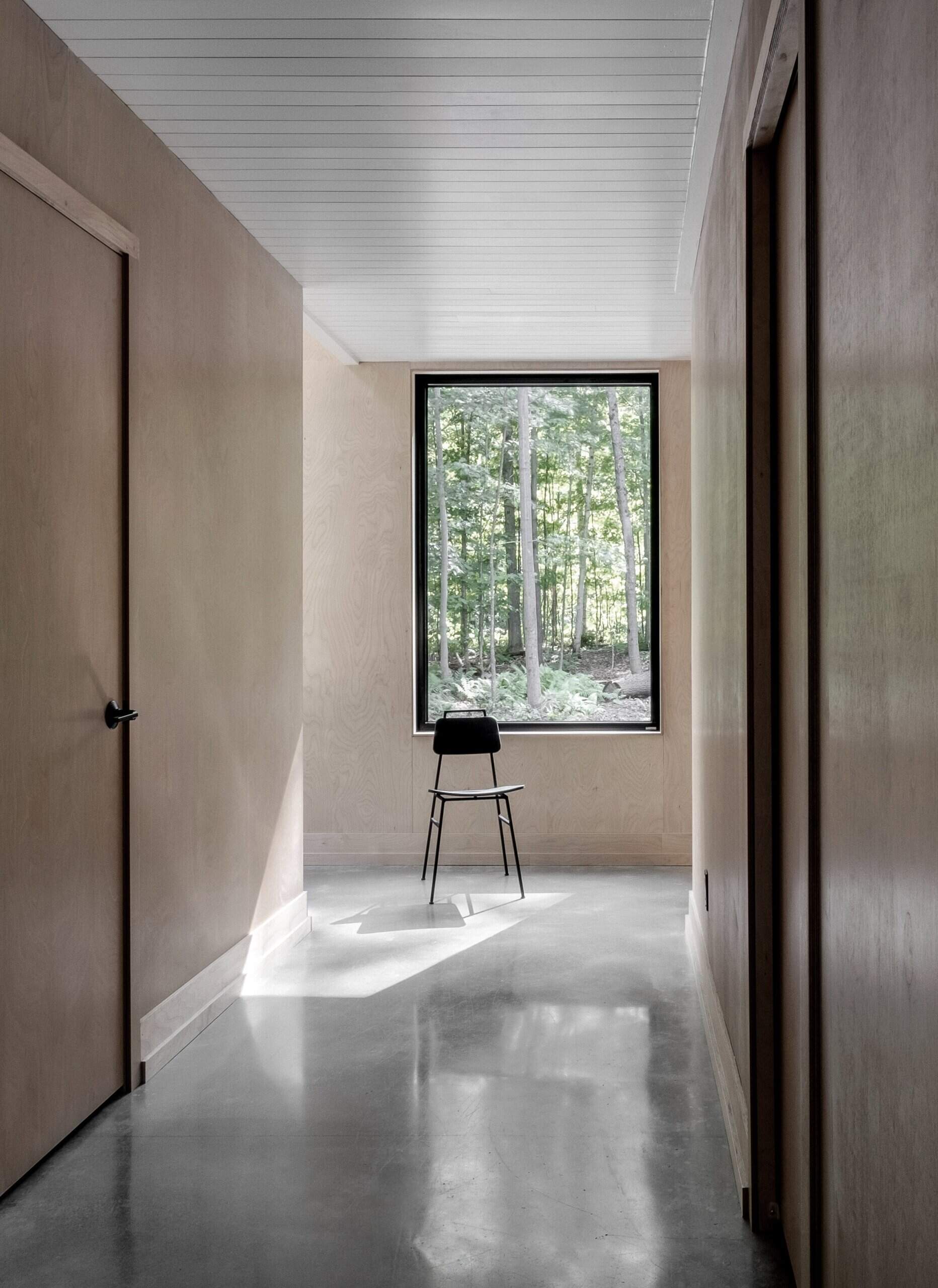
A Calm, Light-Filled Upper Floor
At the end of the hall, a wooden staircase leads to the upper floor, where multiple bedrooms and a bathroom continue the same tone of quiet simplicity. Each room is filled with light and softened by the surrounding views, creating spaces that feel private yet open, restrained yet deeply comforting.
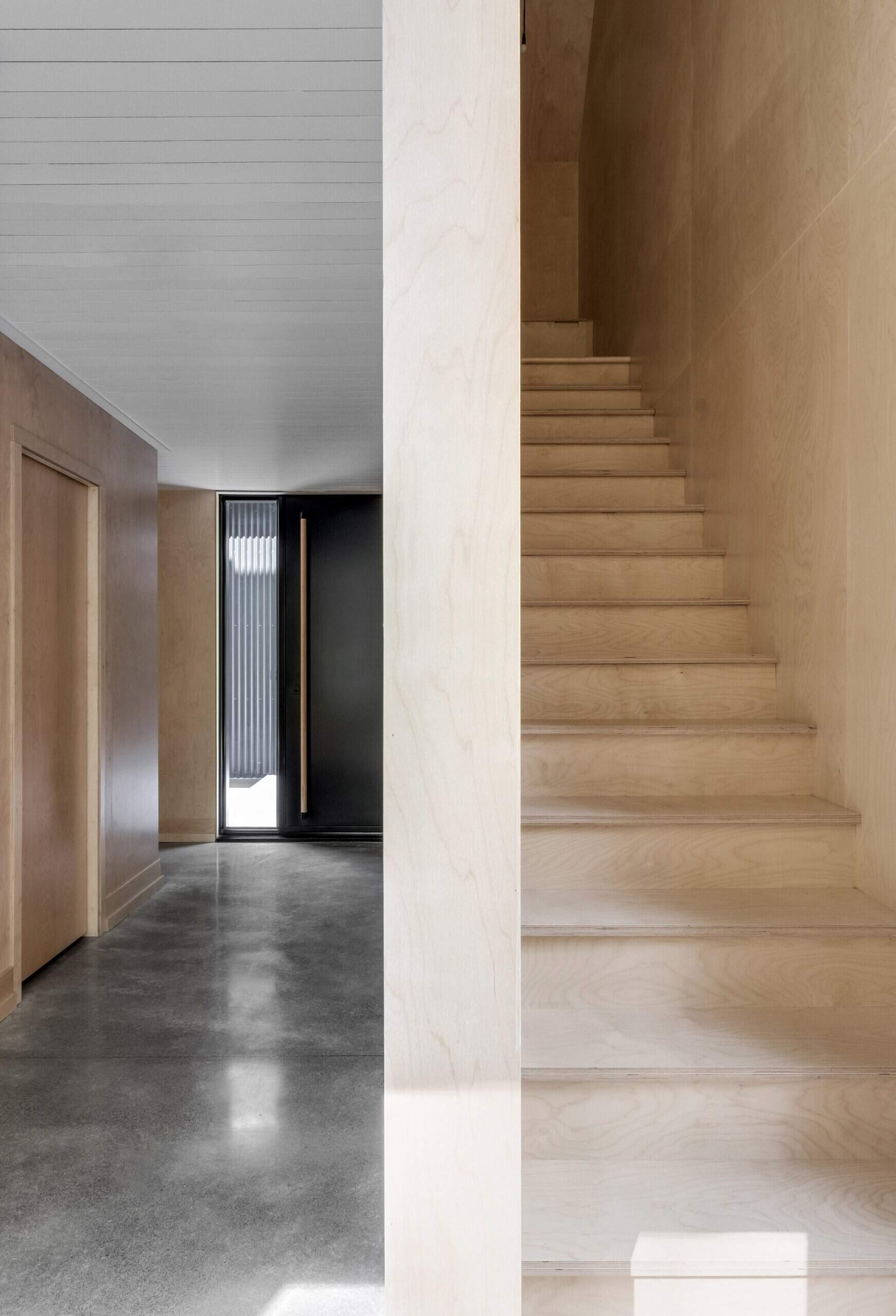
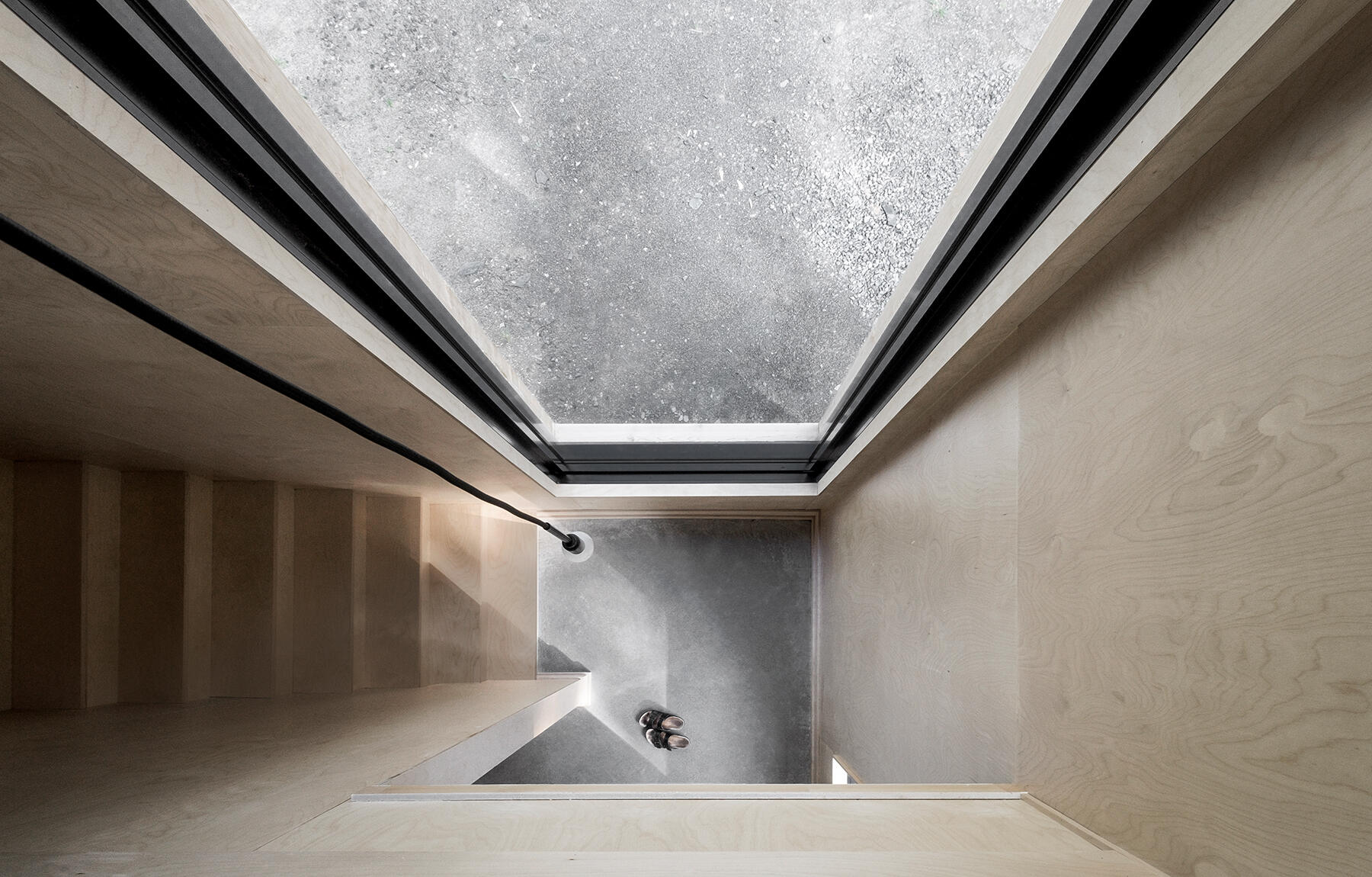
From its moody black shell to its luminous interior, Grand Pic Cottage captures the essence of modern Canadian living. It’s a quiet dialogue between design and nature, one that invites its residents to slow down, breathe deeply, and simply be.