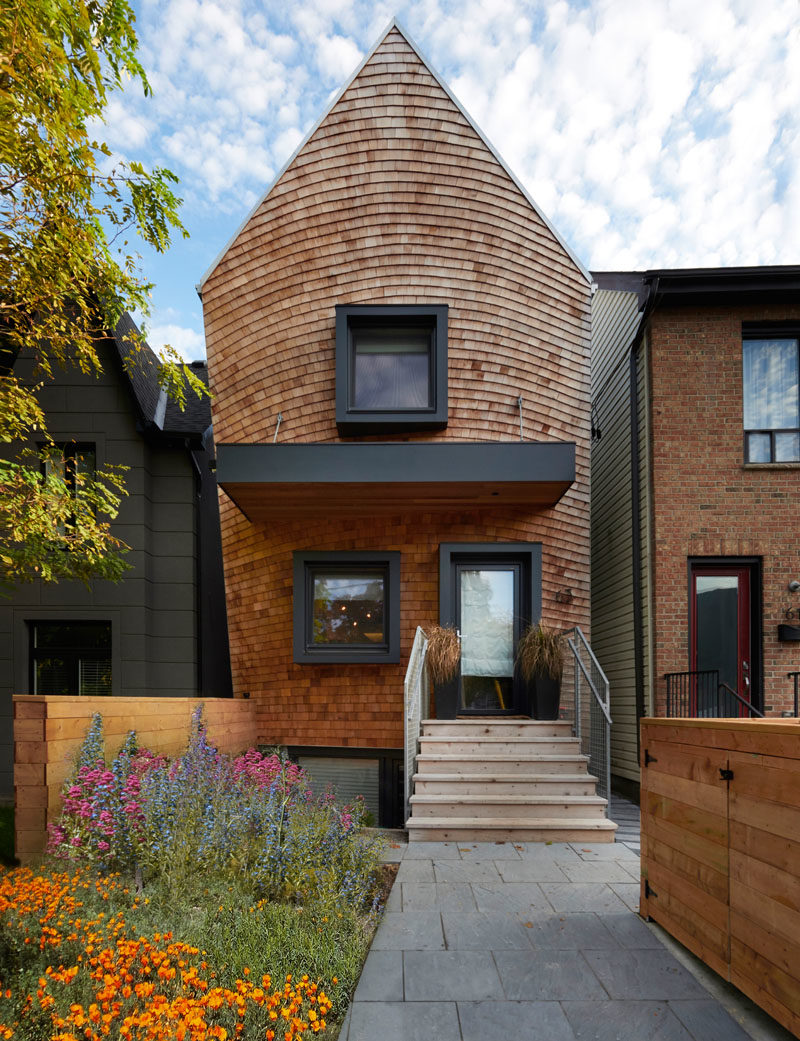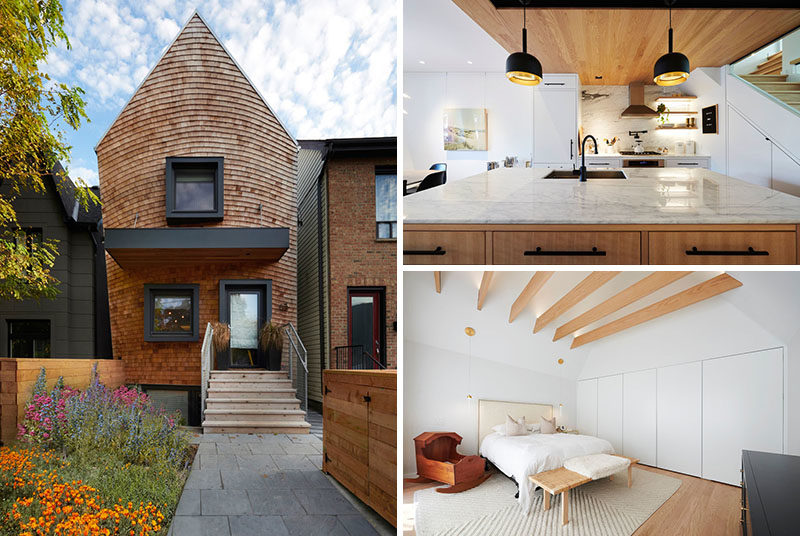
Photography by Robert Watson
Craig Race Architecture has designed a modern house in Toronto, Canada, that makes use of a previously forgotten space.
This is a historical photo of what the lot originally looked like..
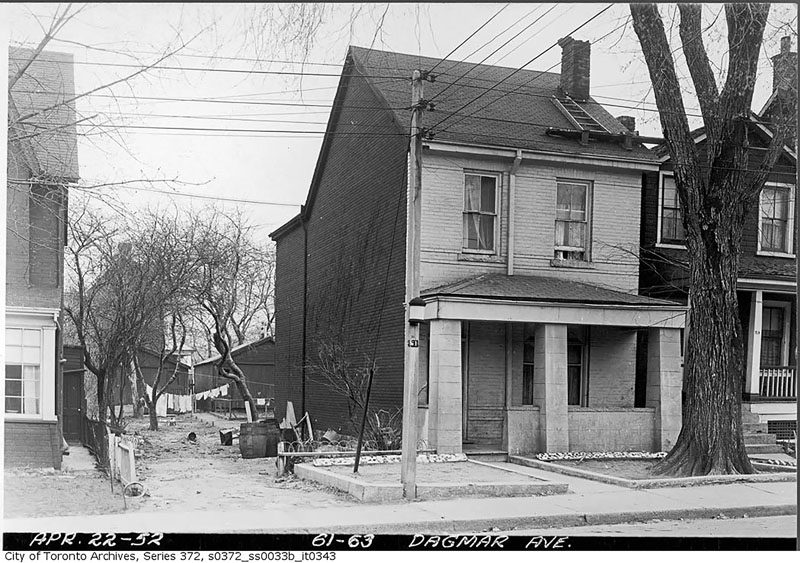
Photography by Howard McDonald
The new house features a curved facade that’s covered in wood shingles, creating eye-catching curb appeal.
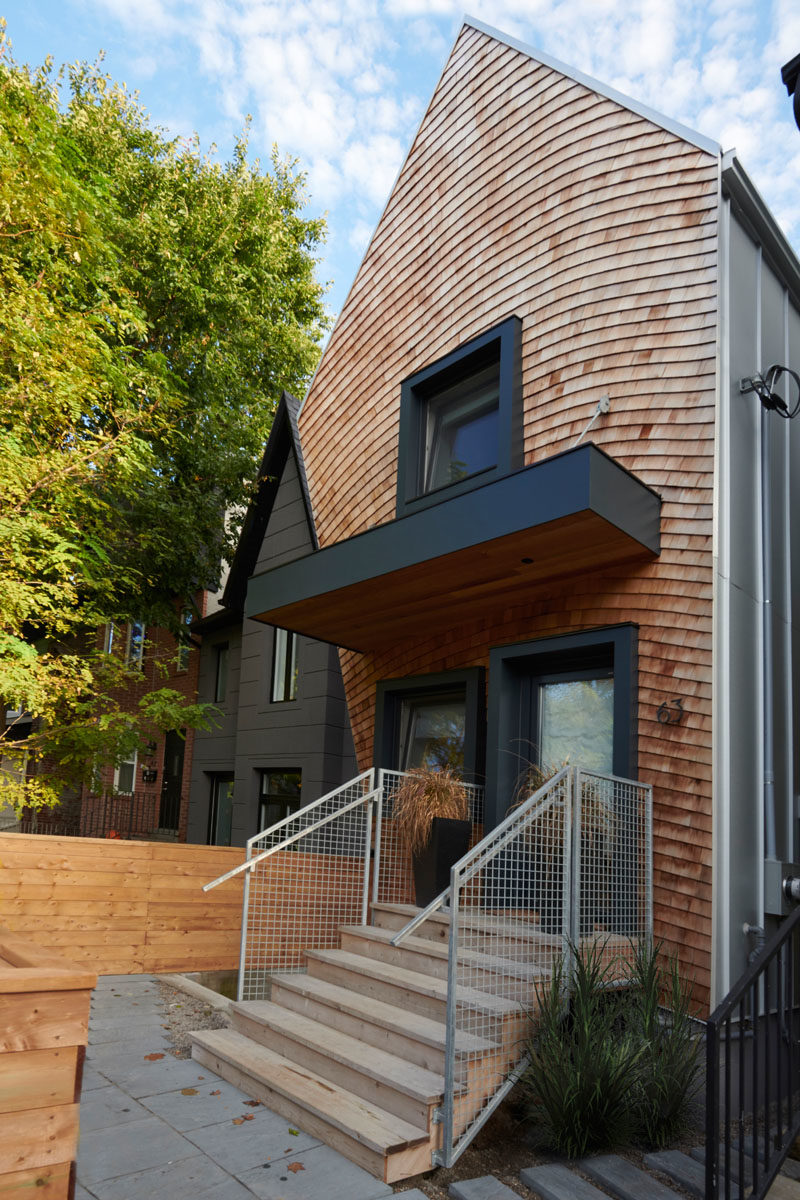
Photography by Robert Watson
Stepping inside, and there’s an open dining room with a minimalist chandelier hanging above the dining table.
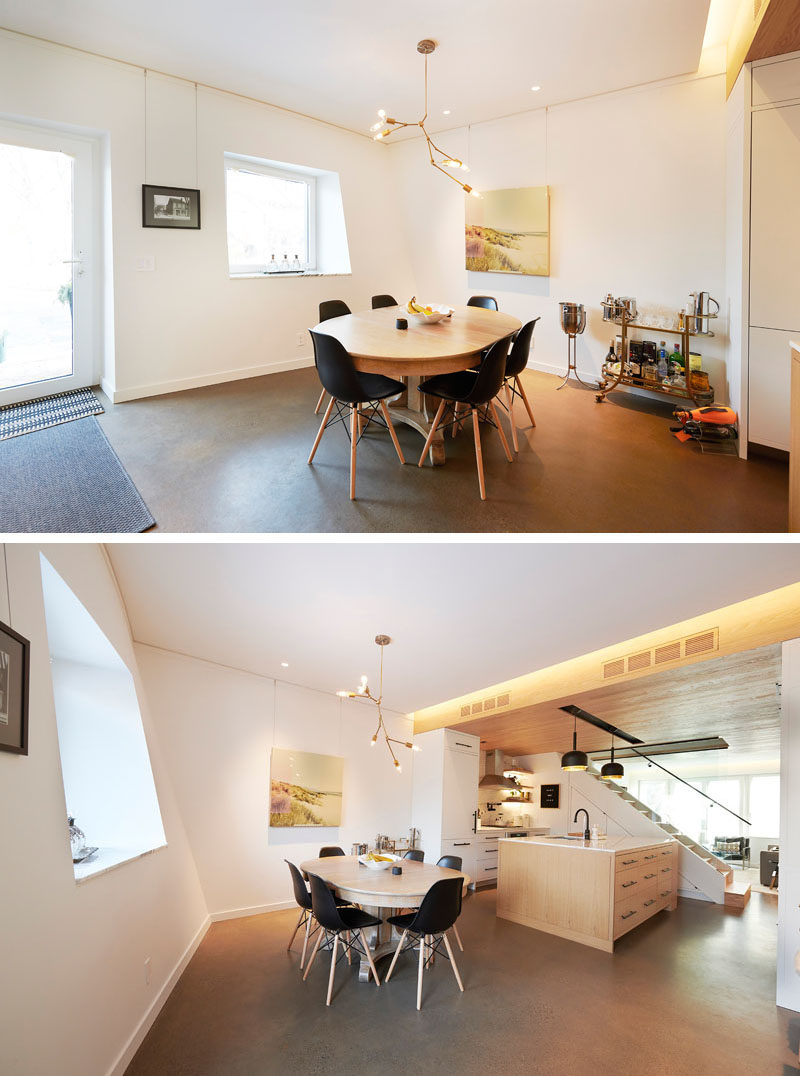
Photography by Robert Watson
The dining room is open to the kitchen, that’s defined by the use of a wood ceiling. A large kitchen island provides more counter space, additional storage, and a place for a couple of stools.
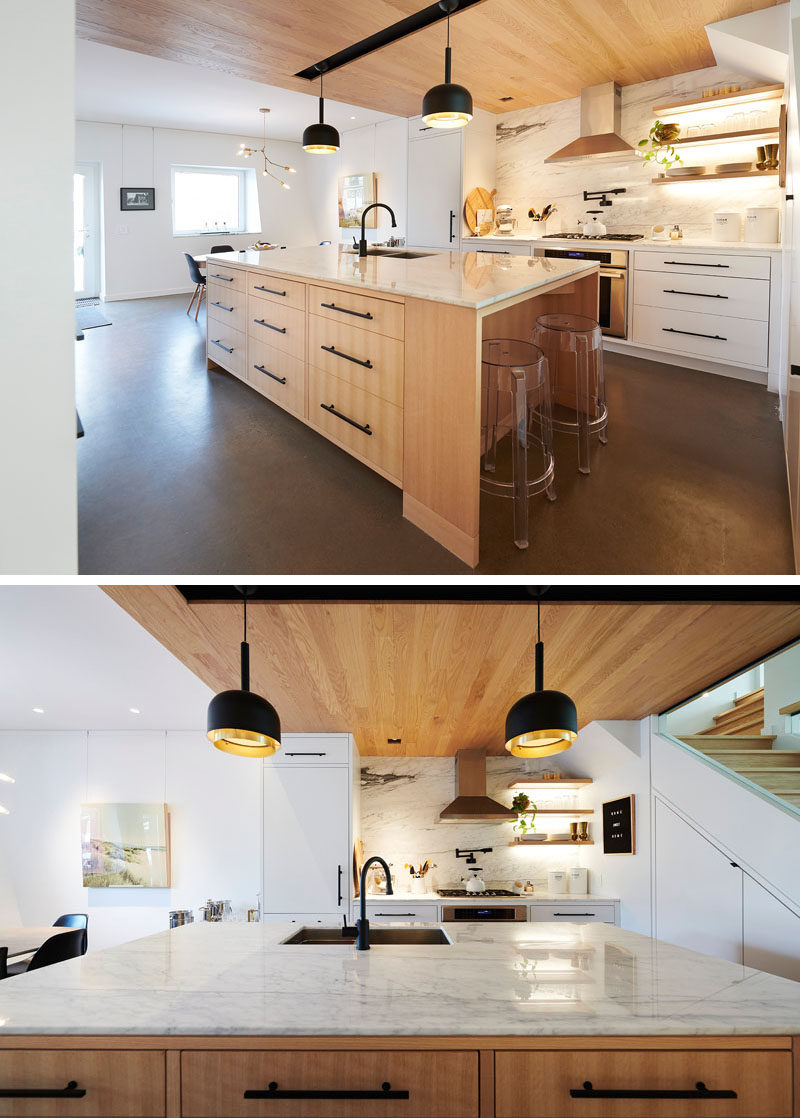
Photography by Robert Watson
On the other side of the kitchen is the living room. Wood-lined, built-in bookshelves have been added to either side of the fireplace. Sconces highlight the top shelves, while blank space has been left above the fireplace for artwork.
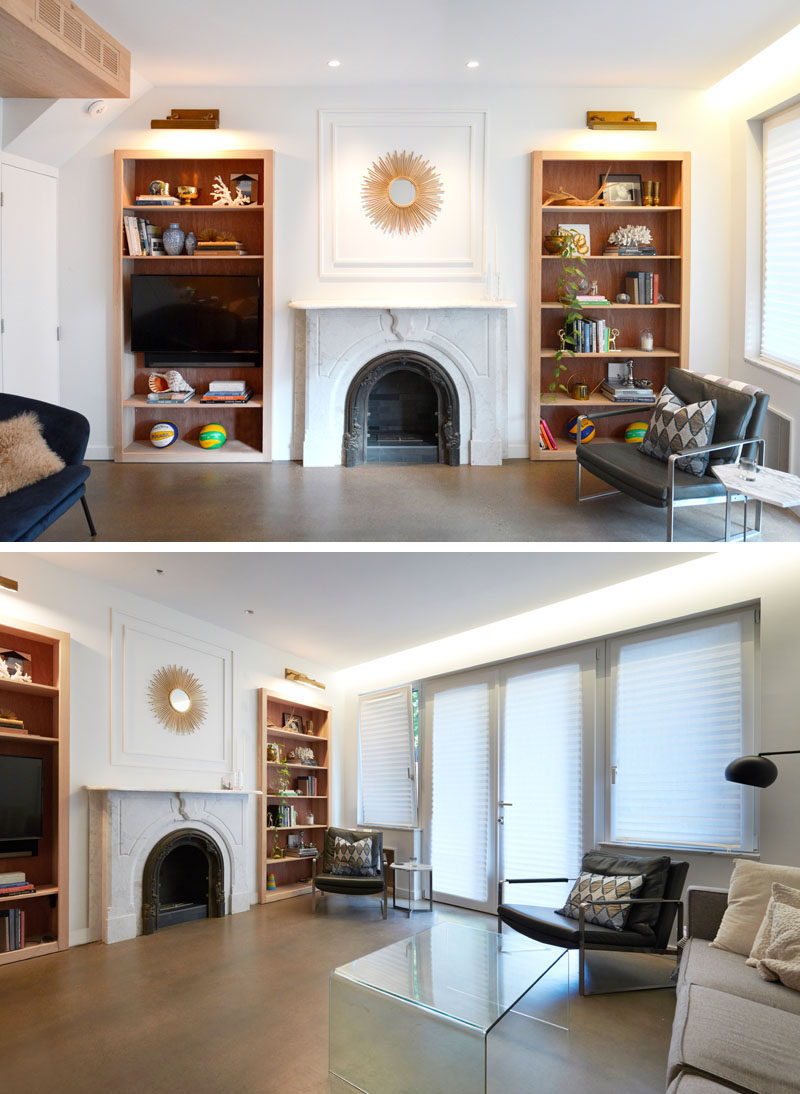
Photography by Robert Watson
Doors off the living room open up the rear of the house to the yard, that provides a view of the black-framed windows on the second floor.
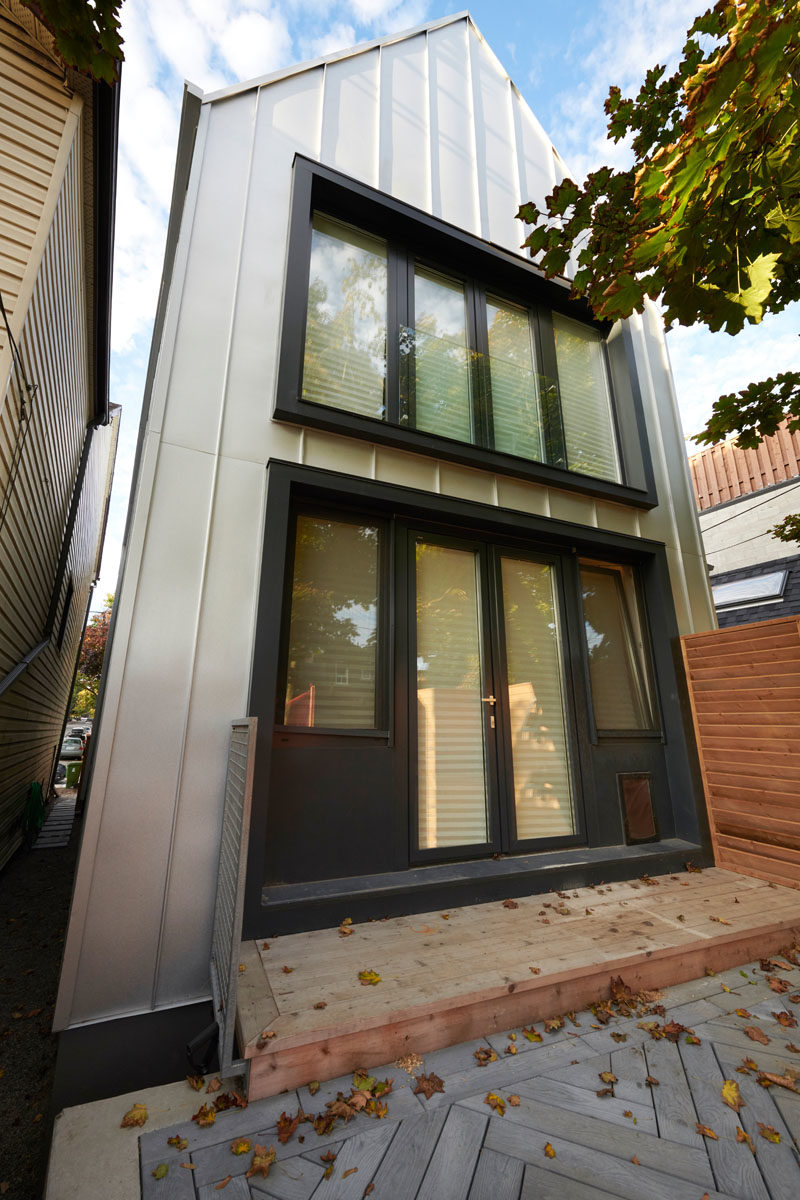
Photography by Robert Watson
Back inside and upstairs, there’s a hallway that provides access to the master bedroom suite and the other bedrooms in the house.
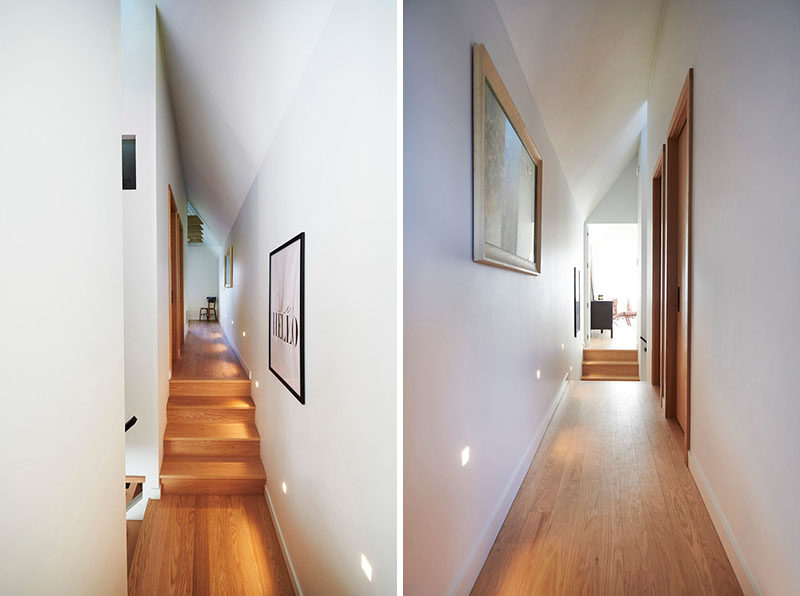
Photography by Robert Watson
In the master bedroom, exposed wood beams draw the eye upwards to the height of the ceiling, making the room feel larger.
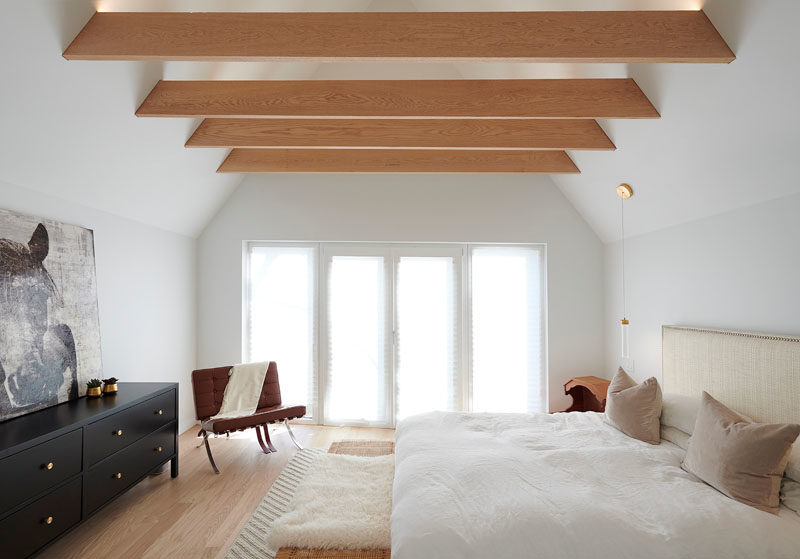
Photography by Robert Watson
In the master bathroom, a skylight adds natural light to the space, while a walk-in shower has a built-in shelf and is enclosed behind a glass door.
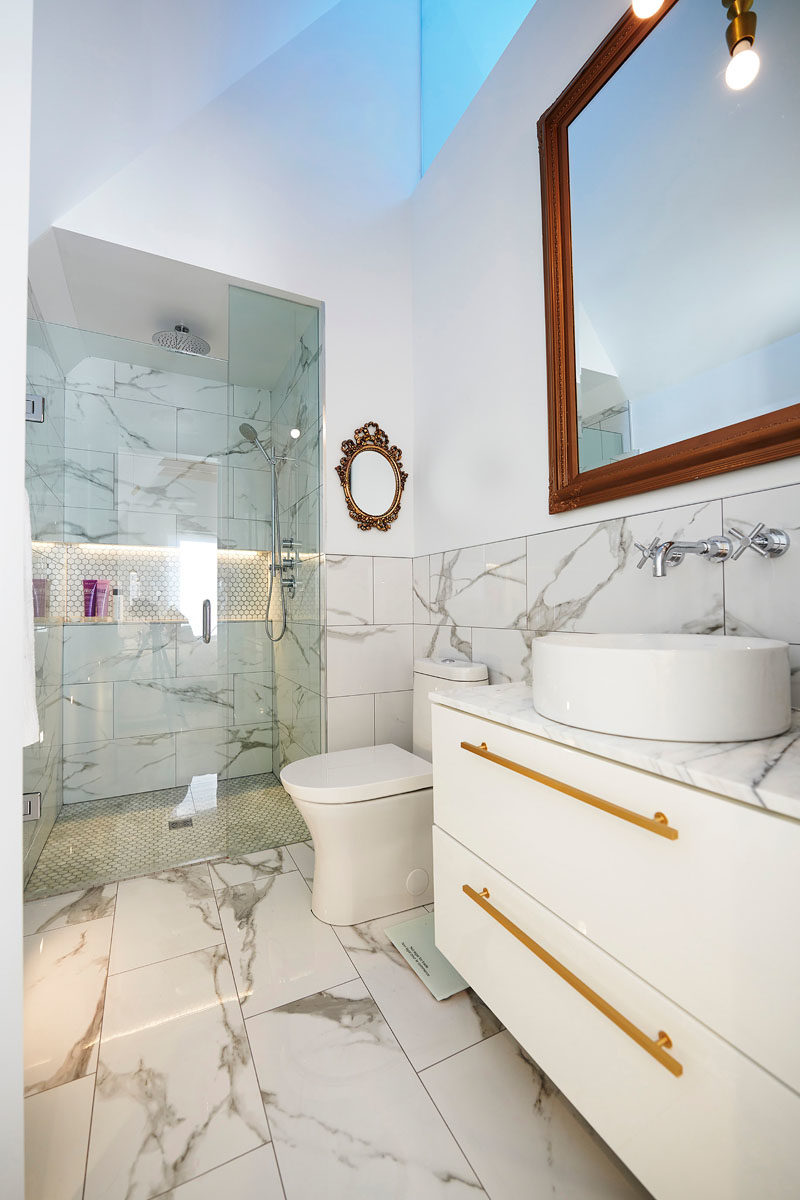
Photography by Robert Watson
In the guest bedroom, a curtain lines the wall, and additional wood beams are exposed.
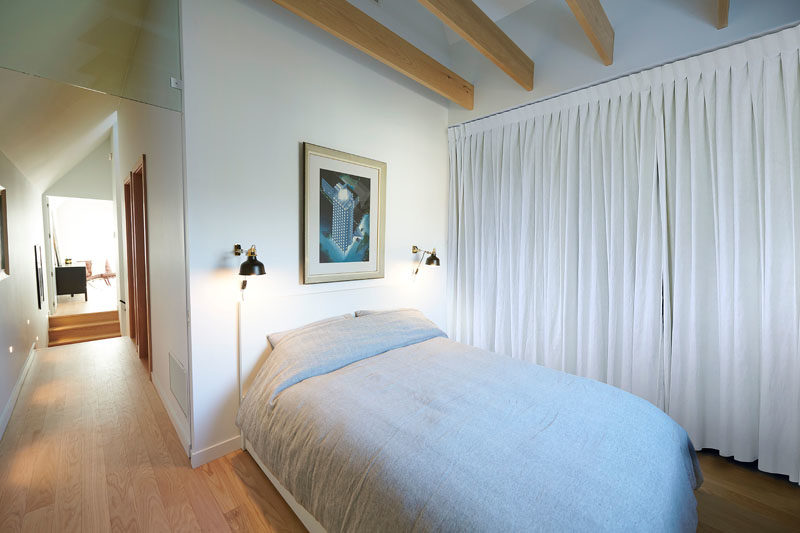
Photography by Robert Watson
In the guest bathroom, white subway tiles line the walls, while a shower curtain hangs from a track in the ceiling.
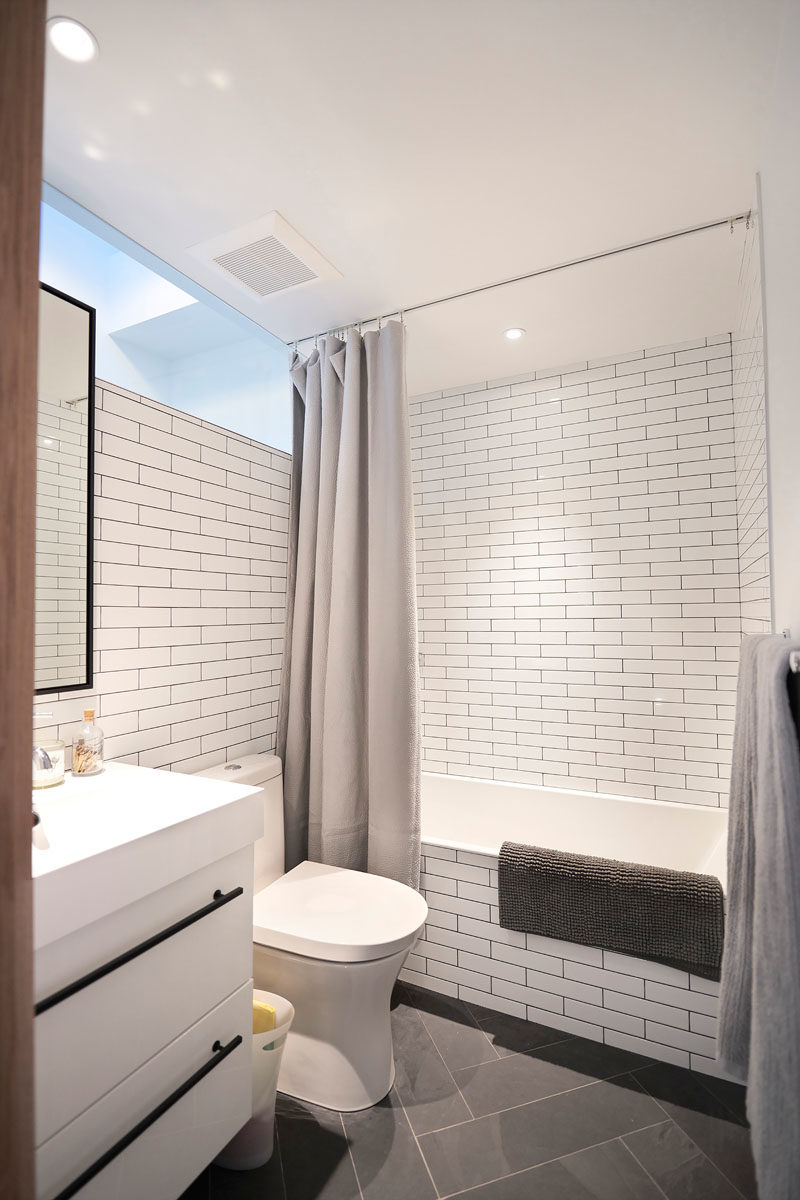
Photography by Robert Watson
Get the contemporist daily email newsletter – sign up here
