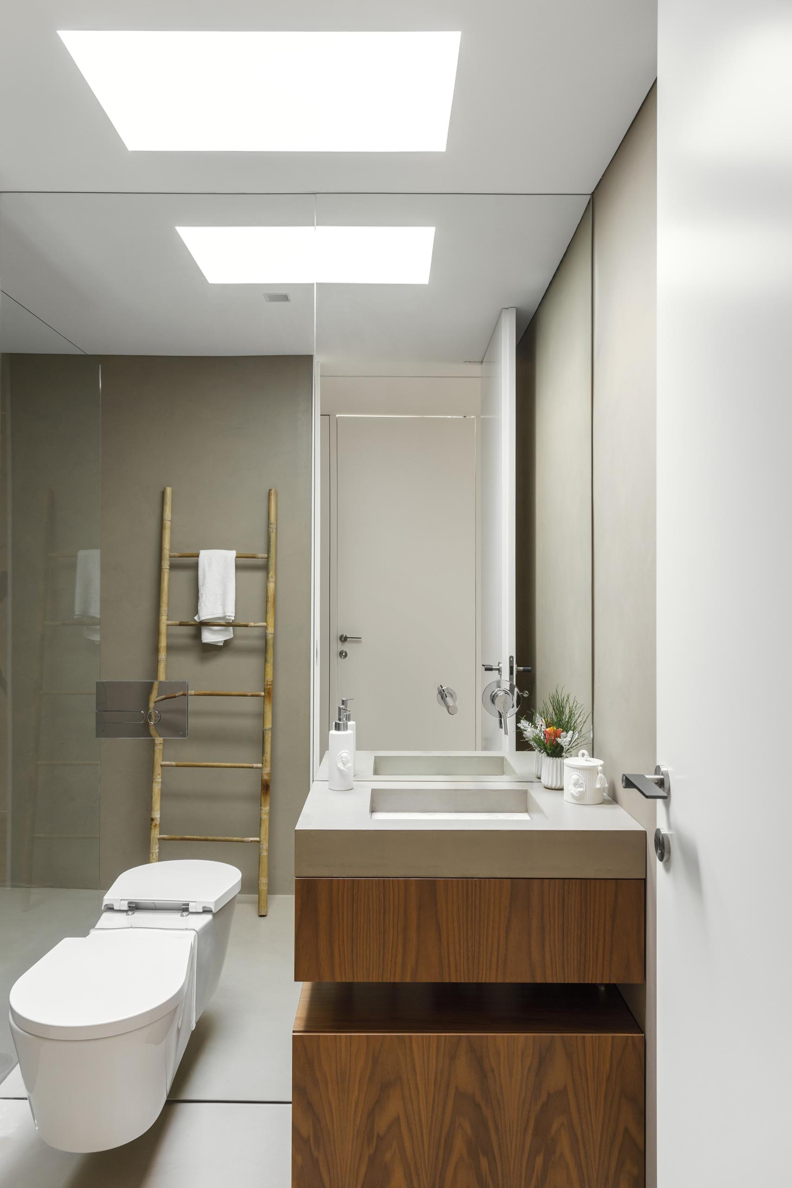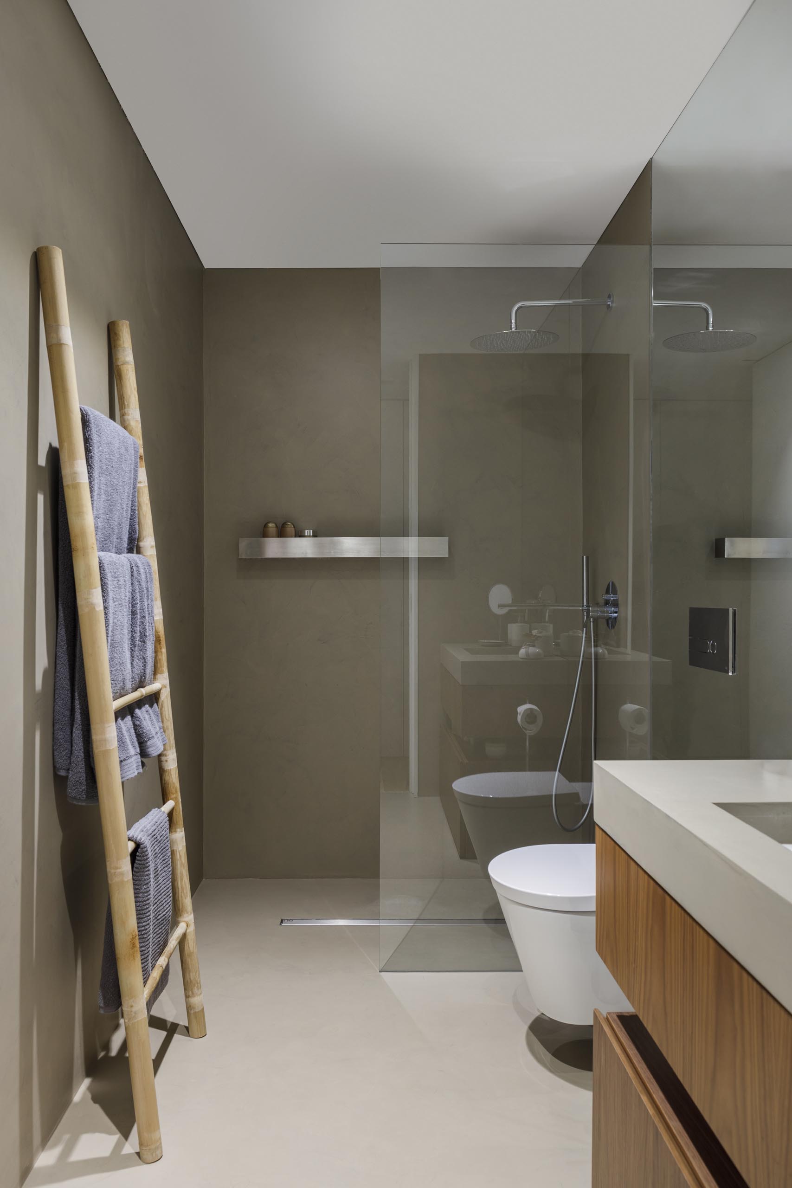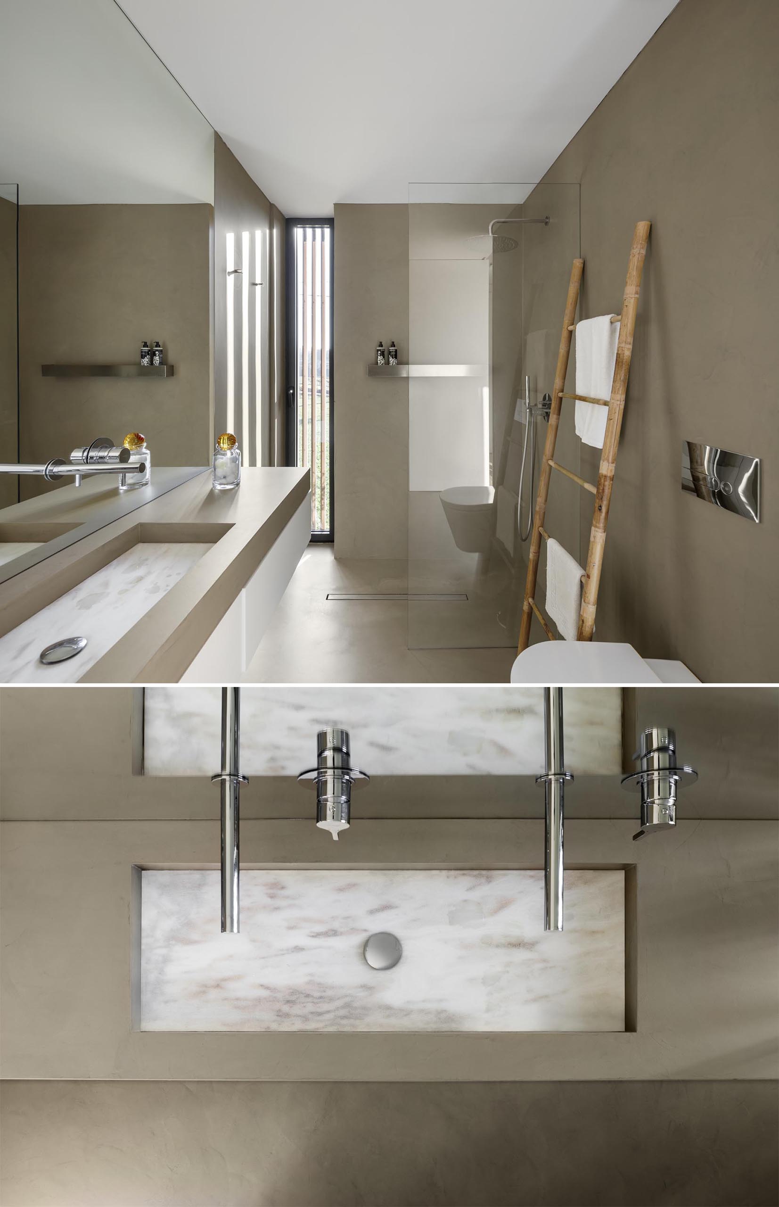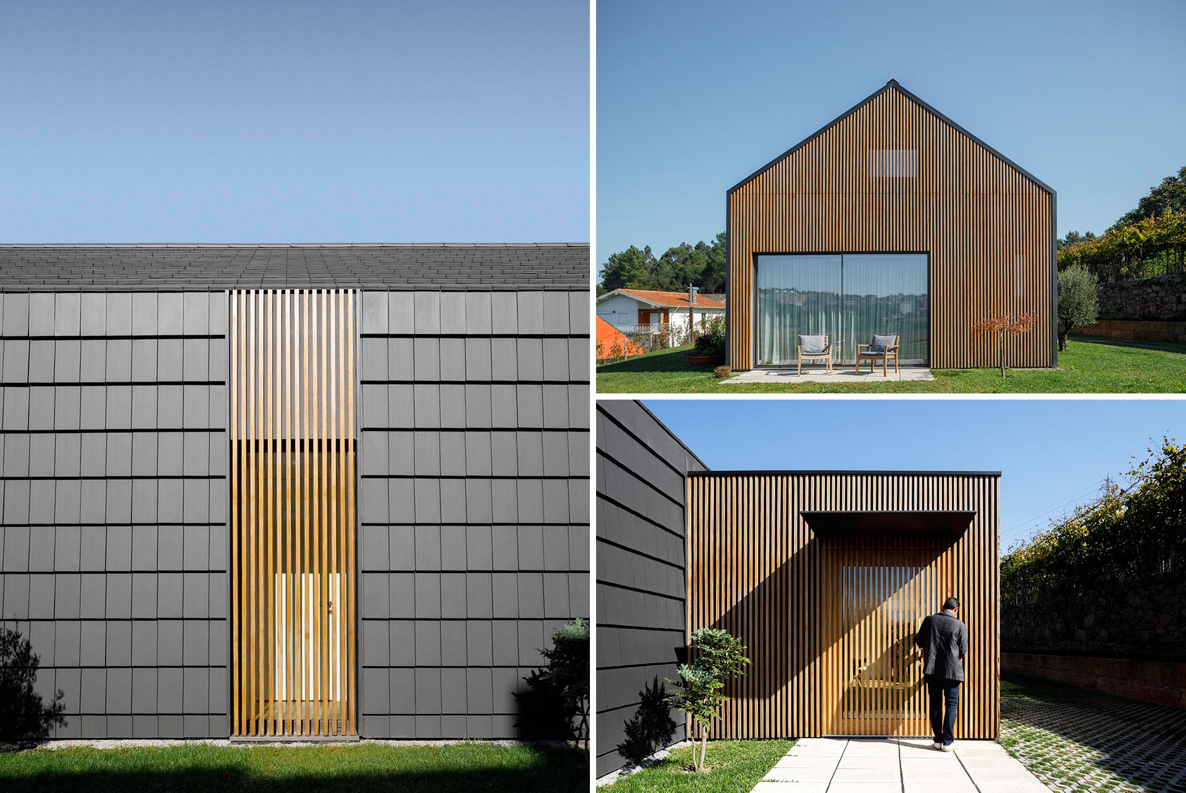
Hous3 Arquitectura has designed a home in Santo Tirso, Portugal, that draws inspiration from a Portuguese house and its gable roof.
One of the key design features of this house is its wood slat exterior, which allows windows and doors to be hidden in plain sight.
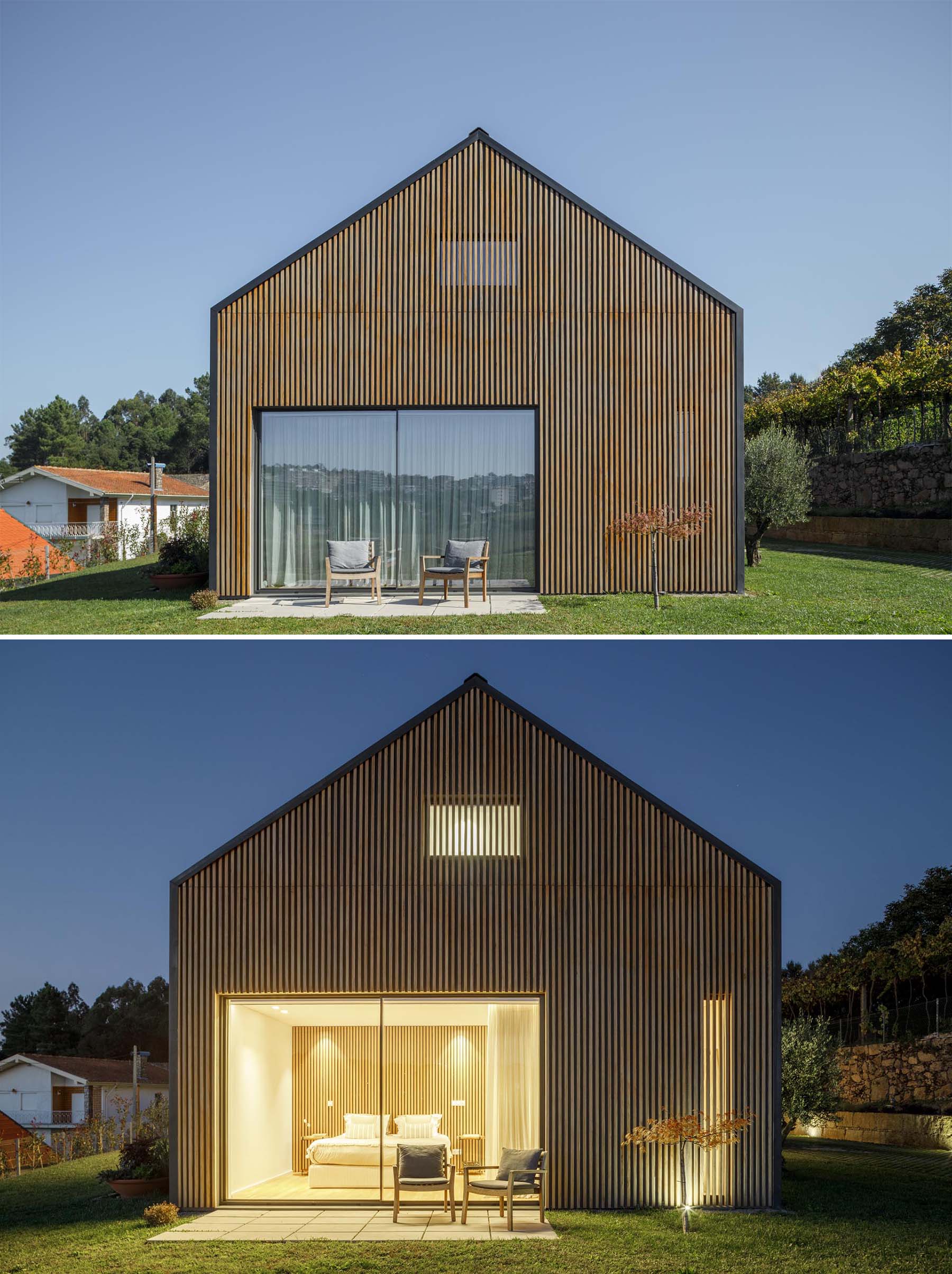
Having some of the windows and doors integrated into the exterior allows for the creation of a seamless appearance for the entire house facade.
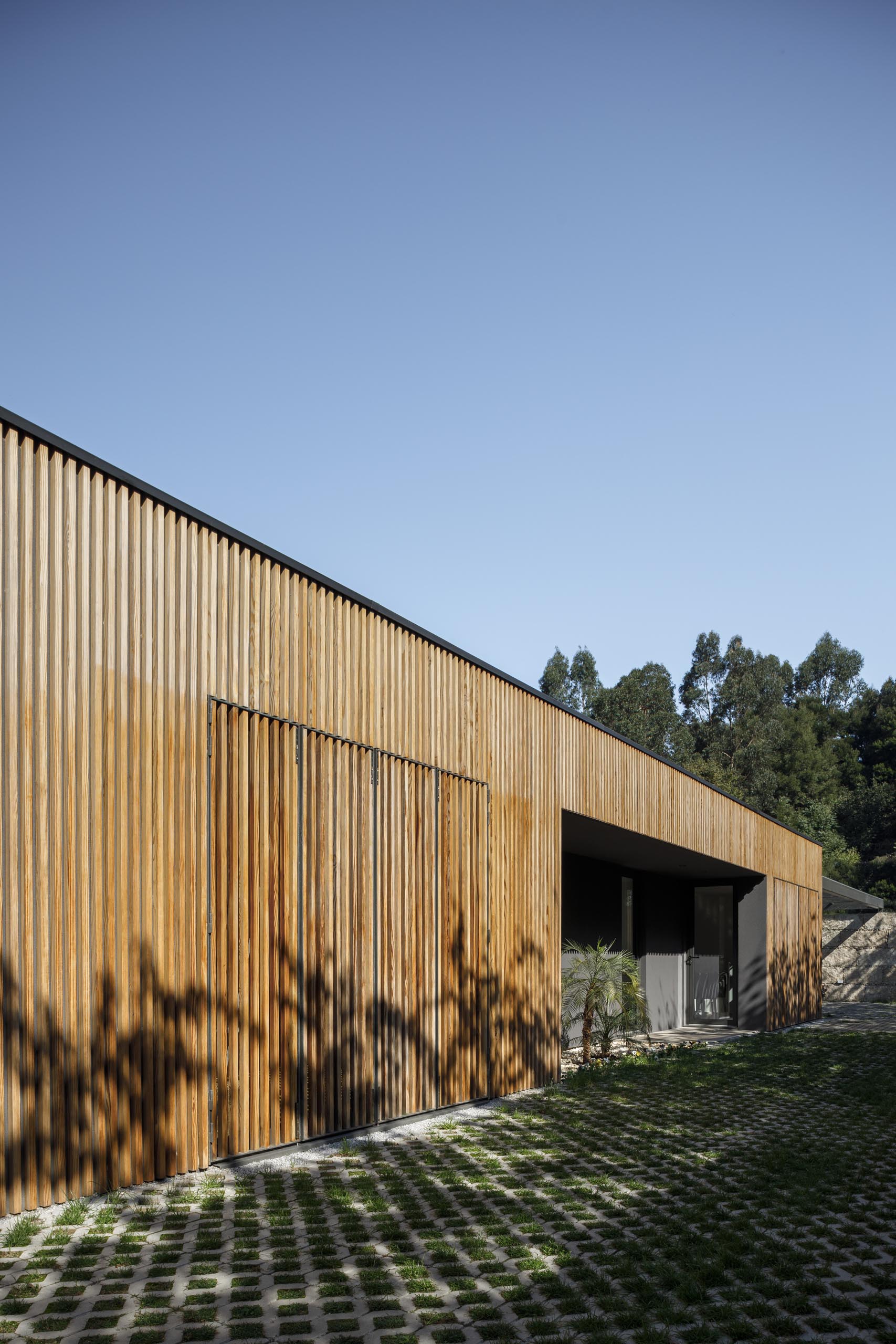
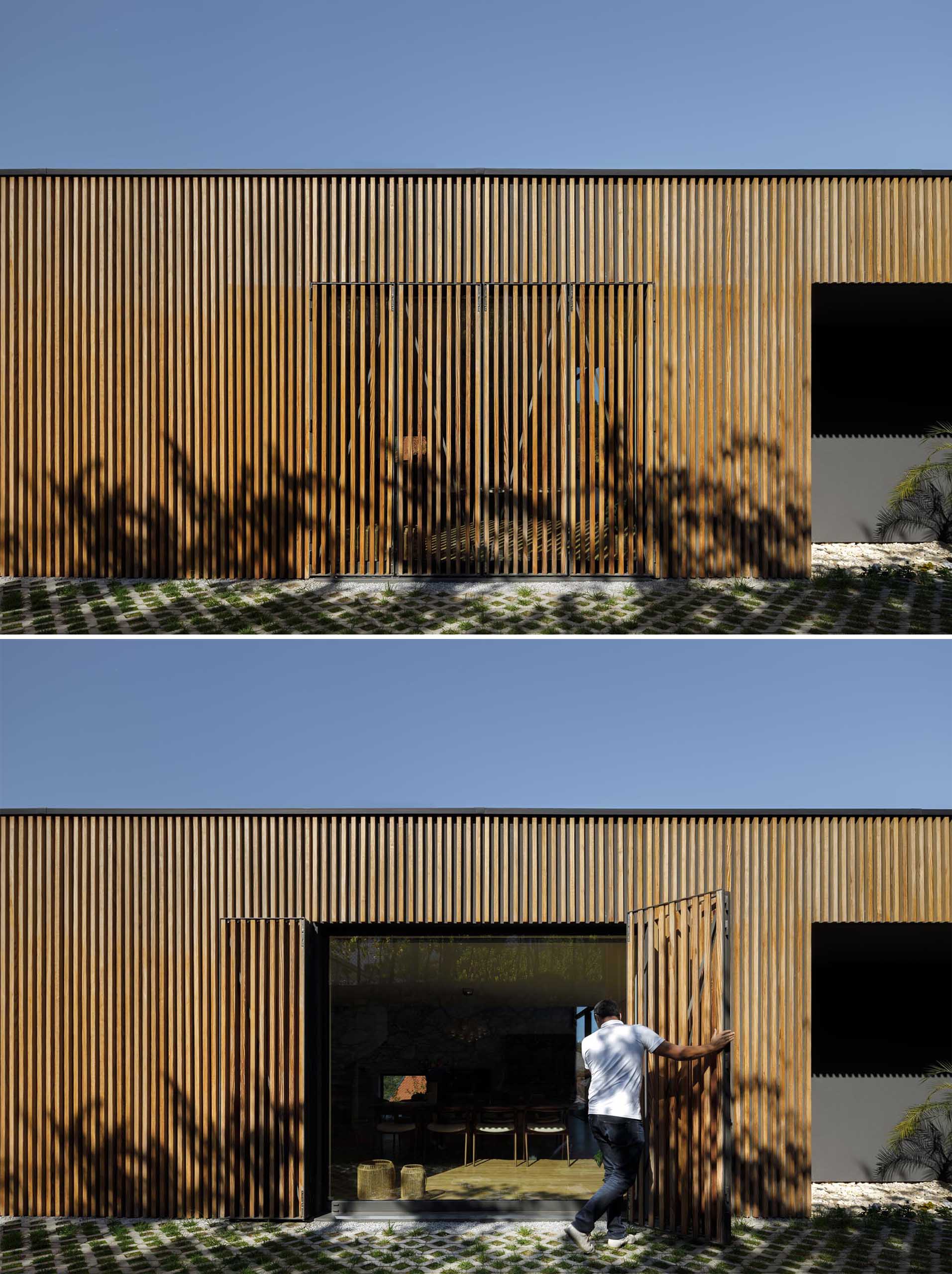
Some of the wood slats are designed in a way that they can be opened, revealing the doors and windows.
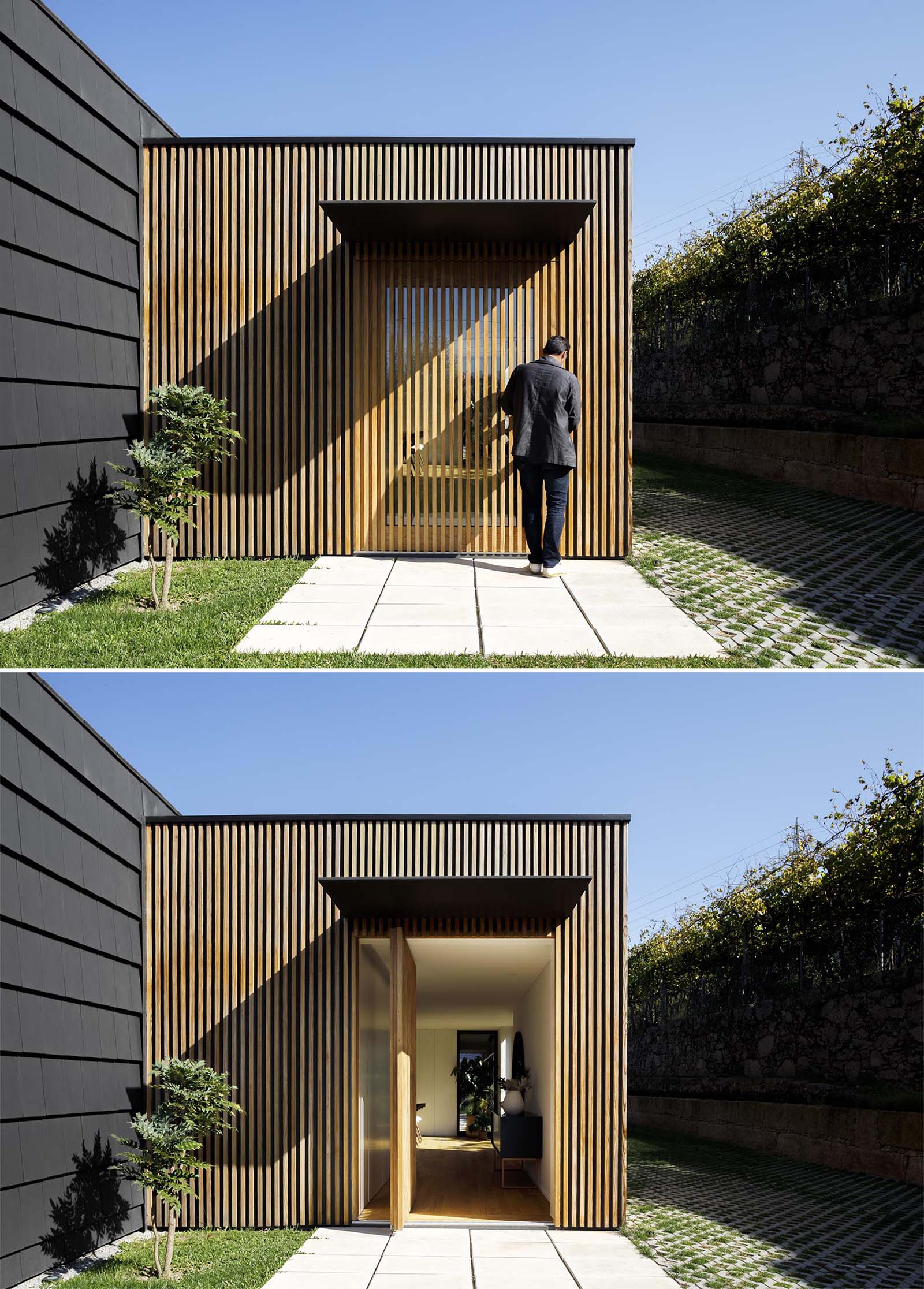
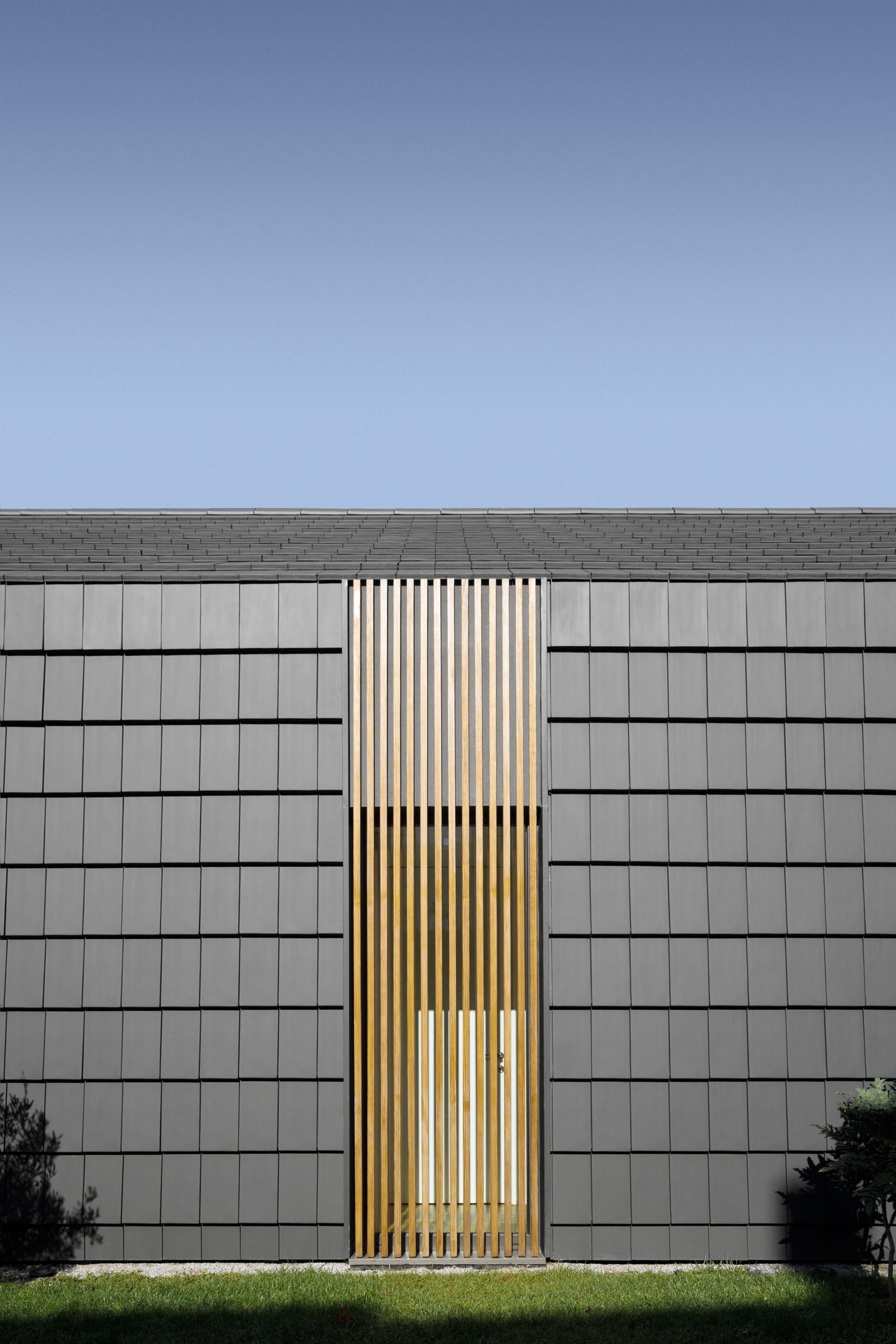
The wood slats can also be seen from the interior of the home, providing shade and privacy for the occupants, and at the same time, casting shadows on the white walls and wood floors.
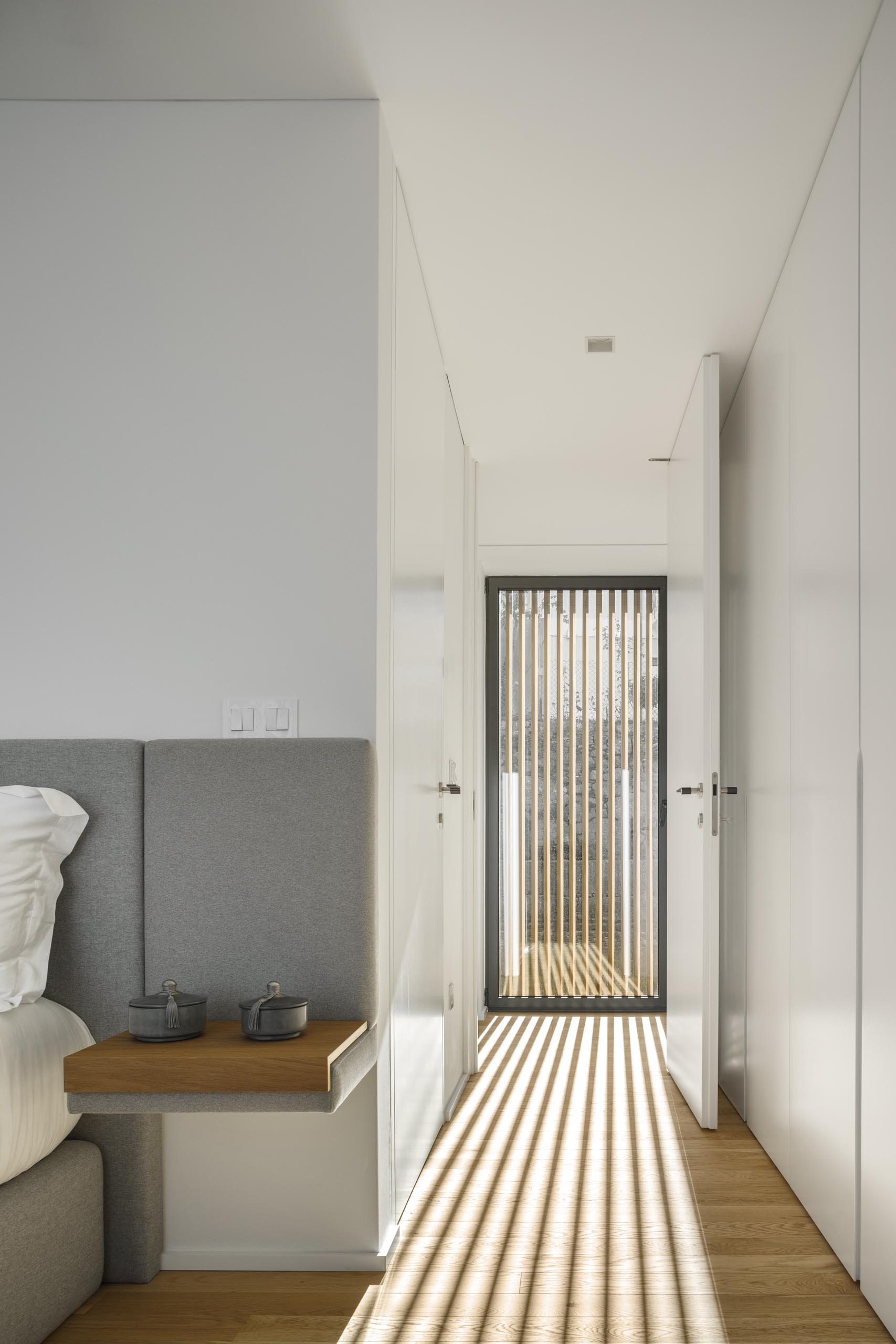
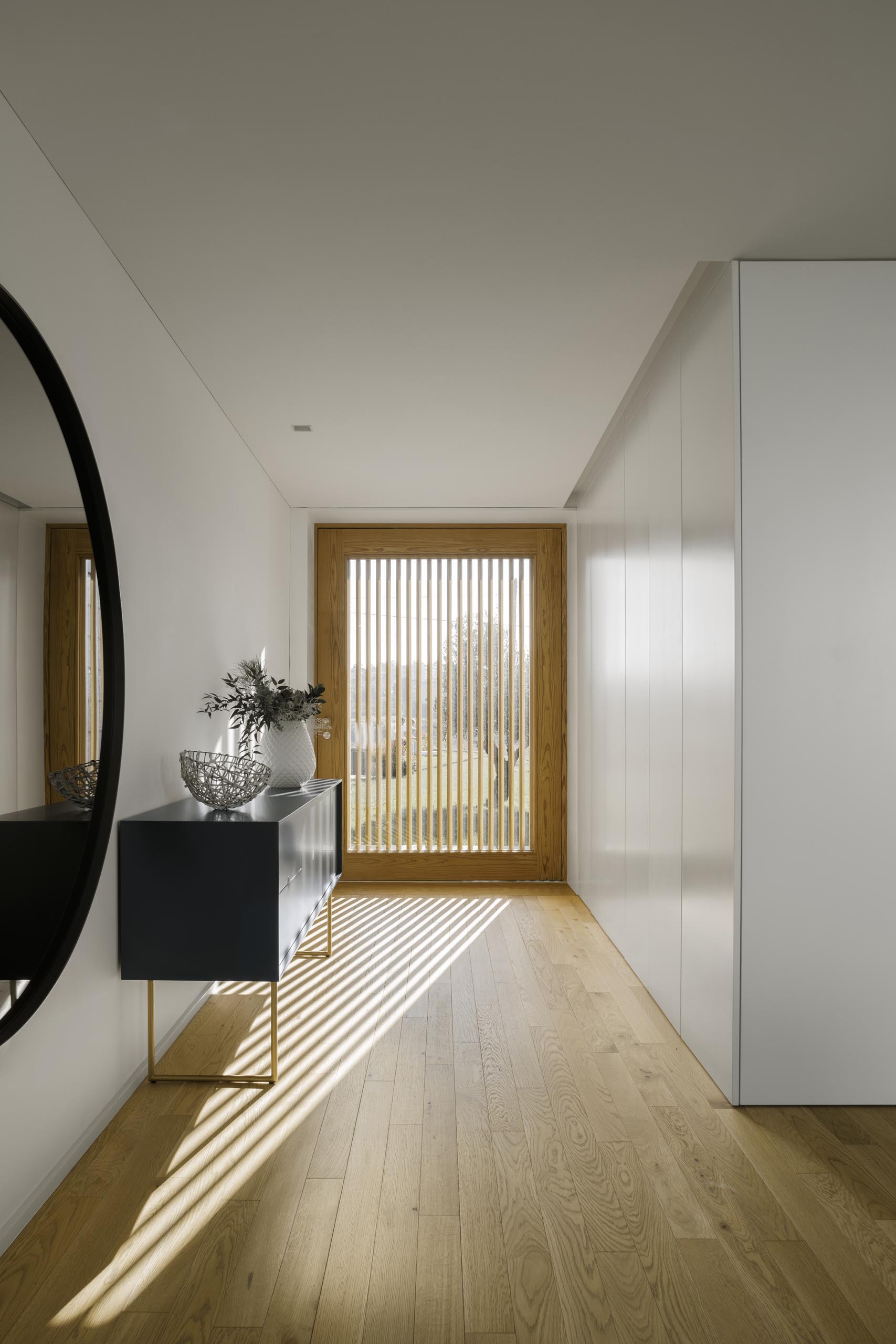
Let’s take a look at the rest of the house…
Not only does the house feature wood slats, but it also has black tiles that cover the sides and the gabled roof. In the middle of the house, there’s a void that allows the home to open to outdoor spaces,
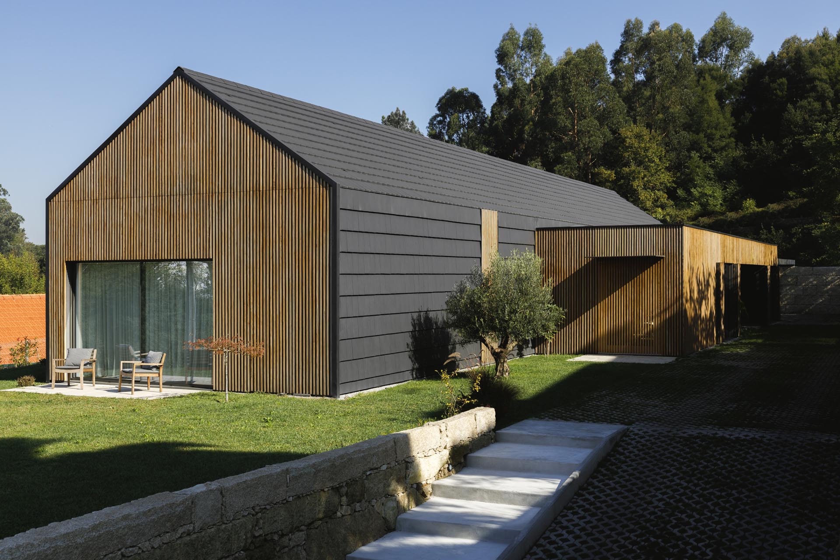
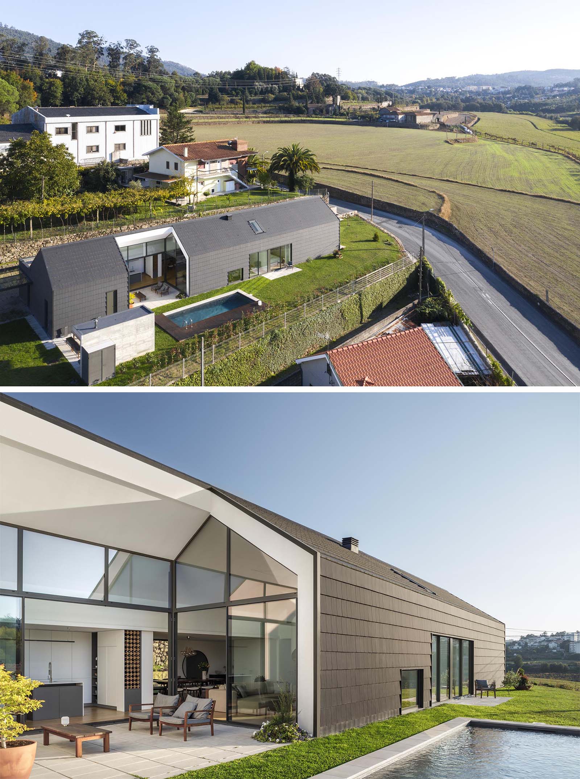
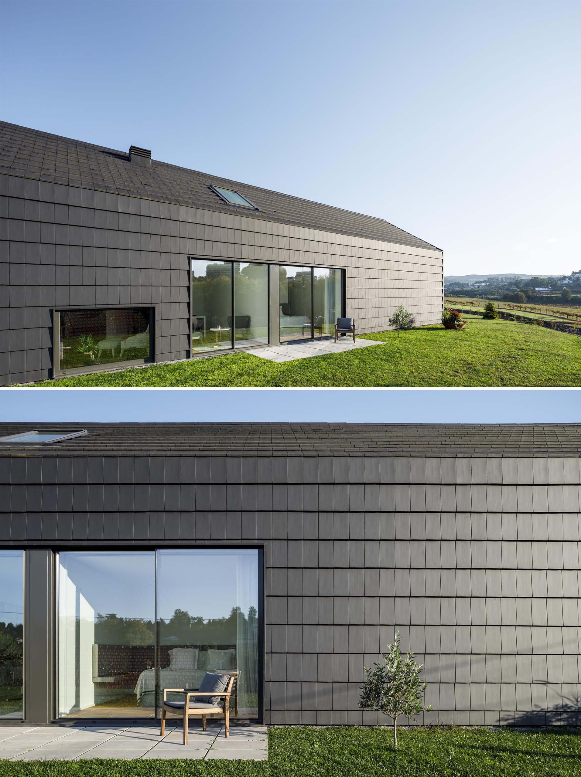
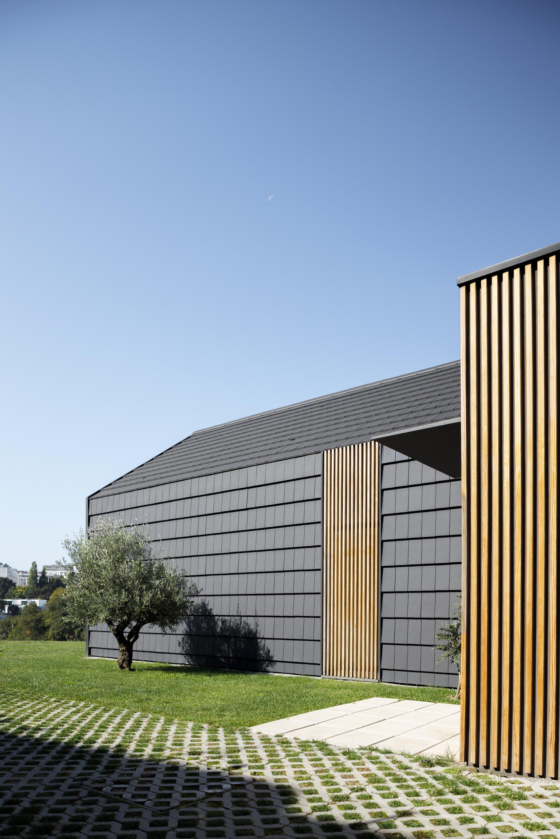
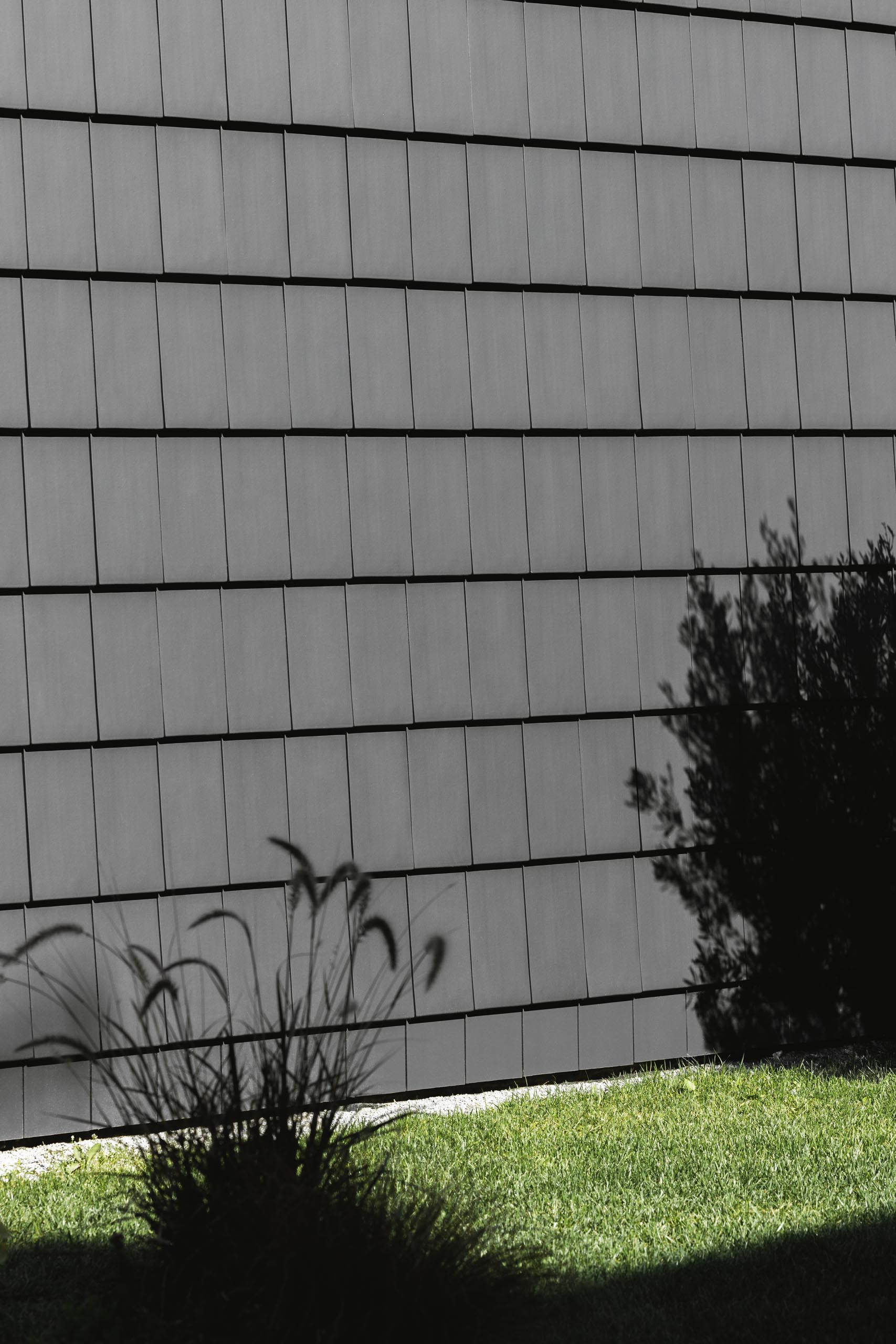
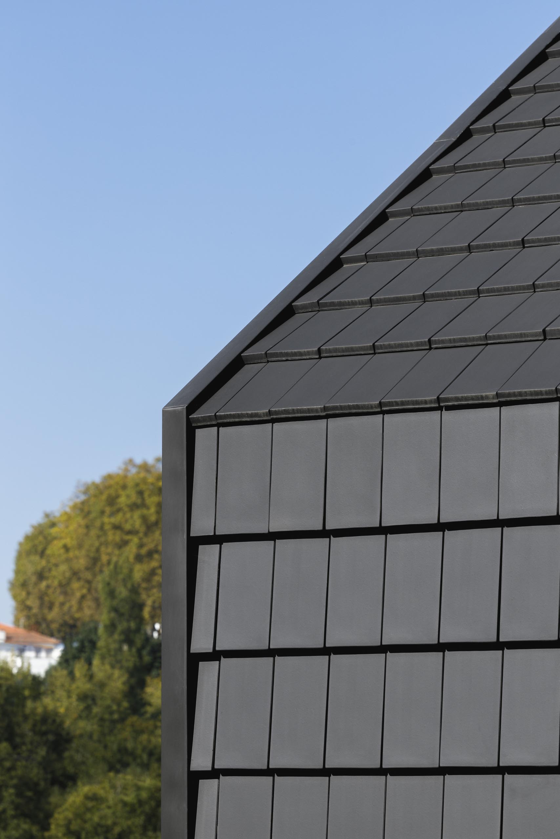
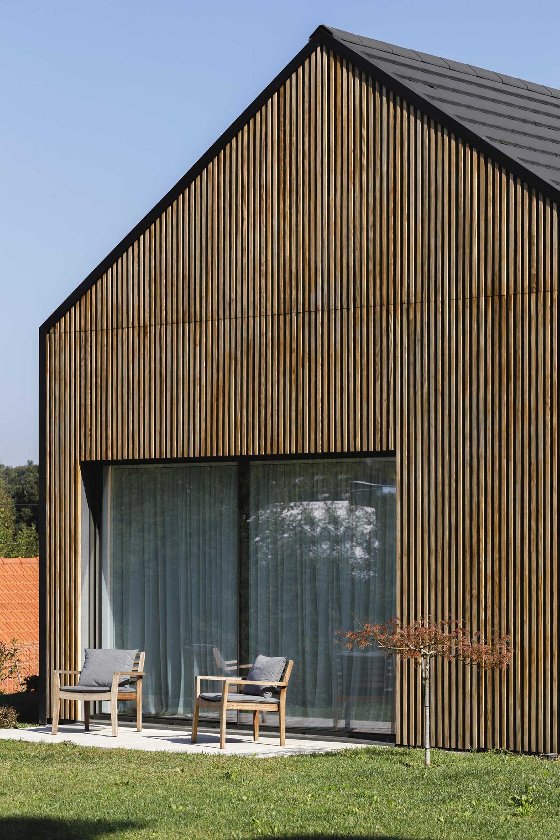
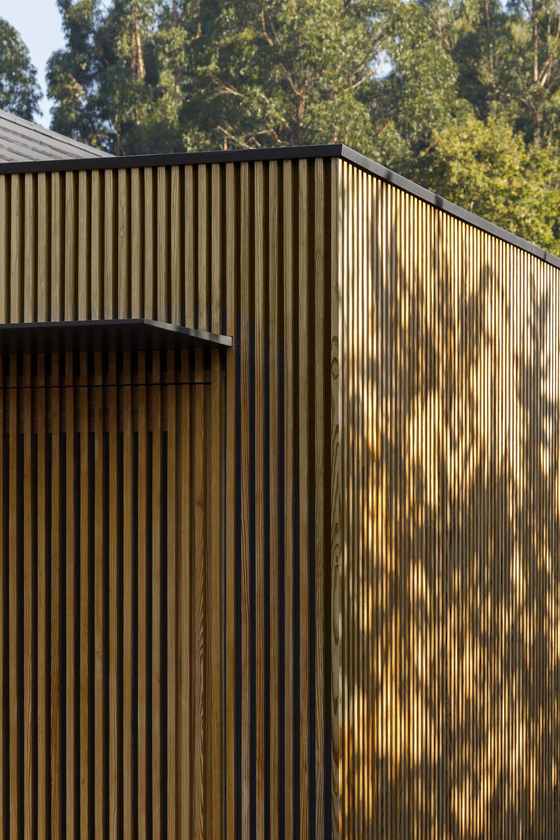
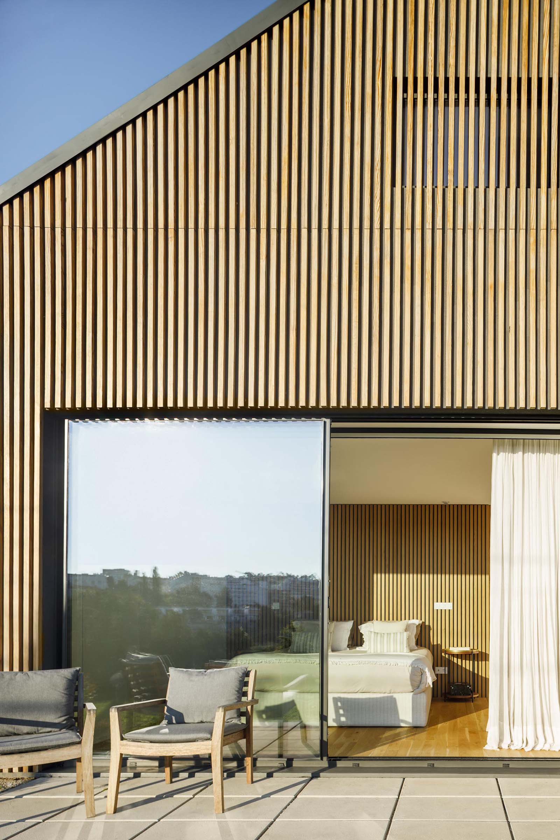
Lined with white walls and glass doors, the void opens the living room and kitchen to a patio, which has views of the yard, an outdoor dining area, and a swimming pool.
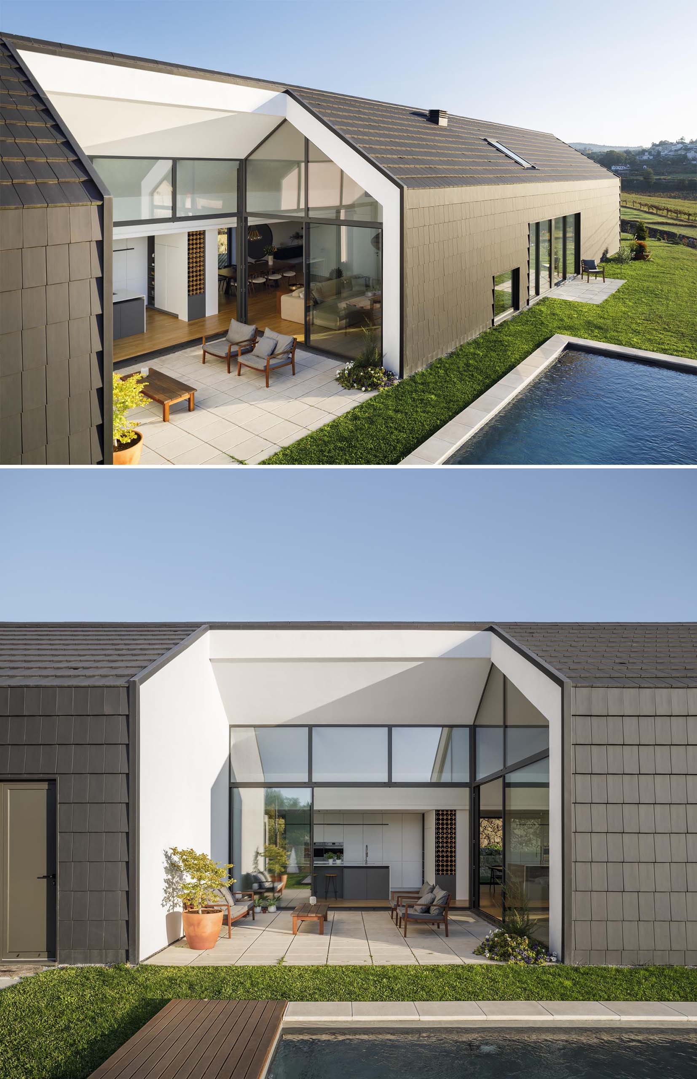
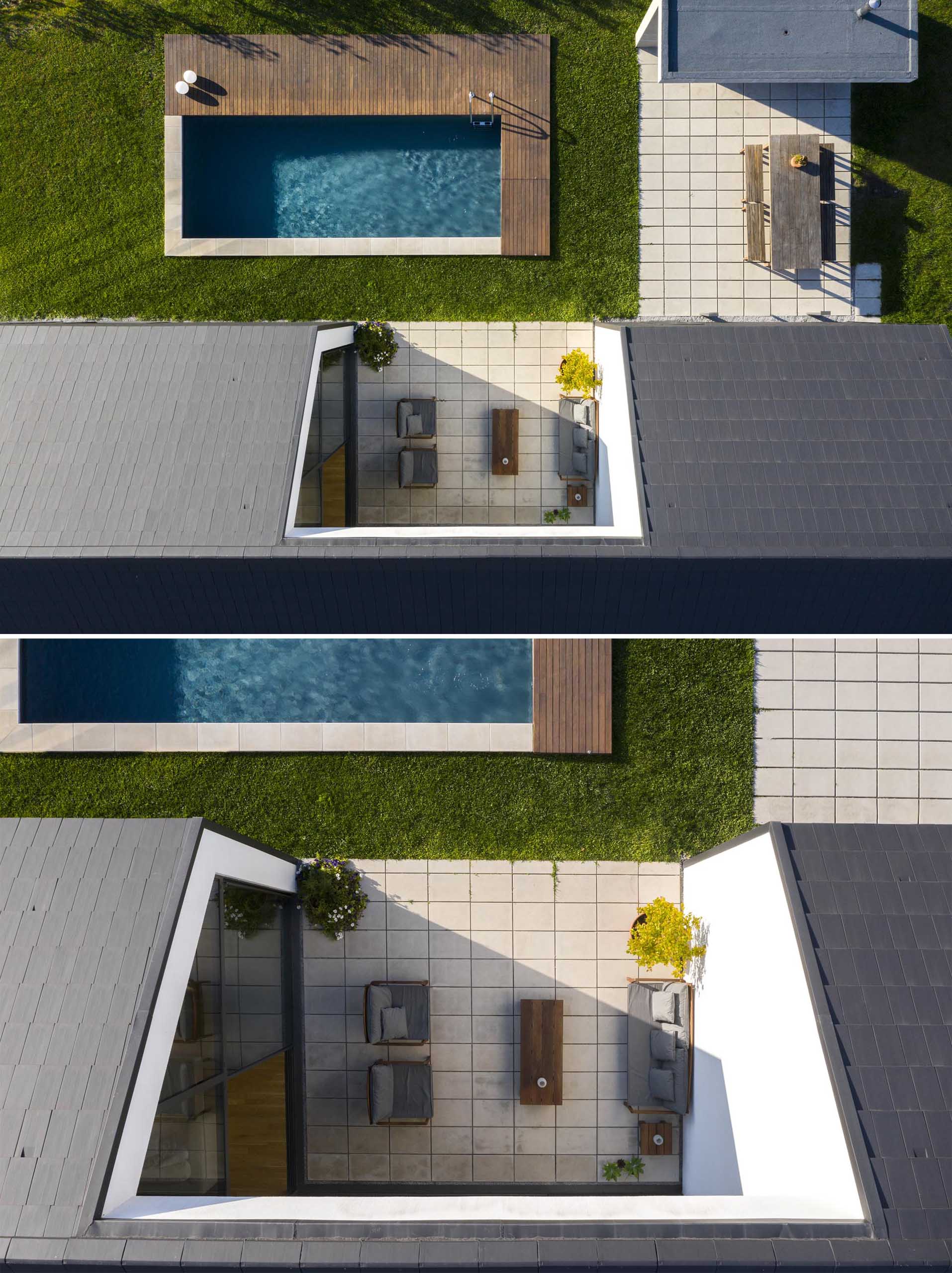
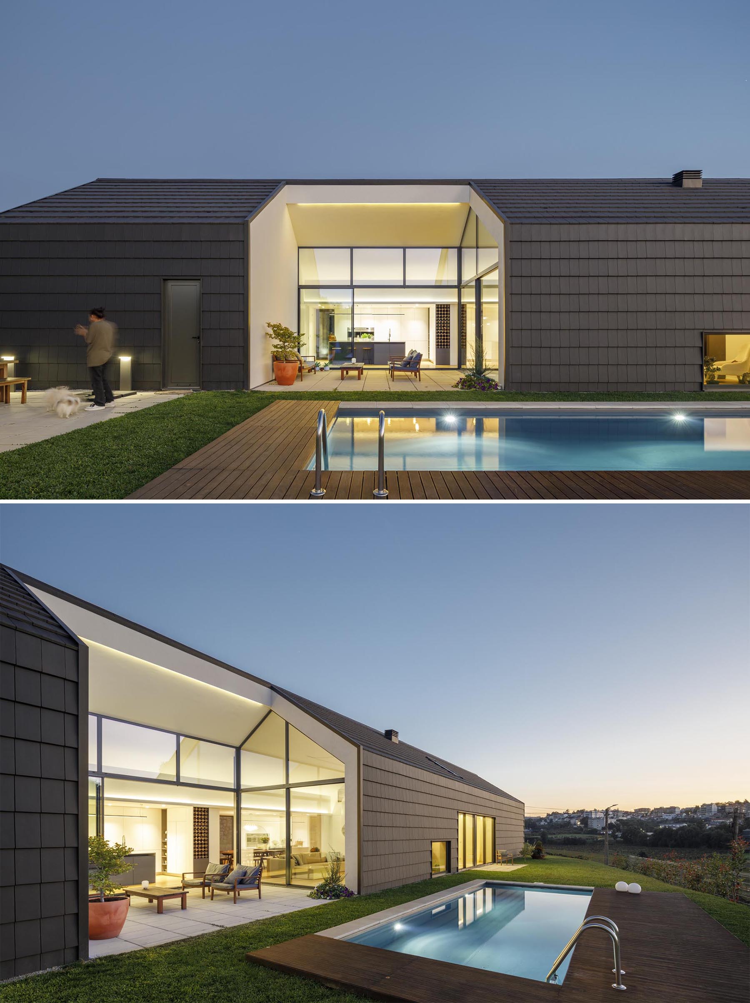
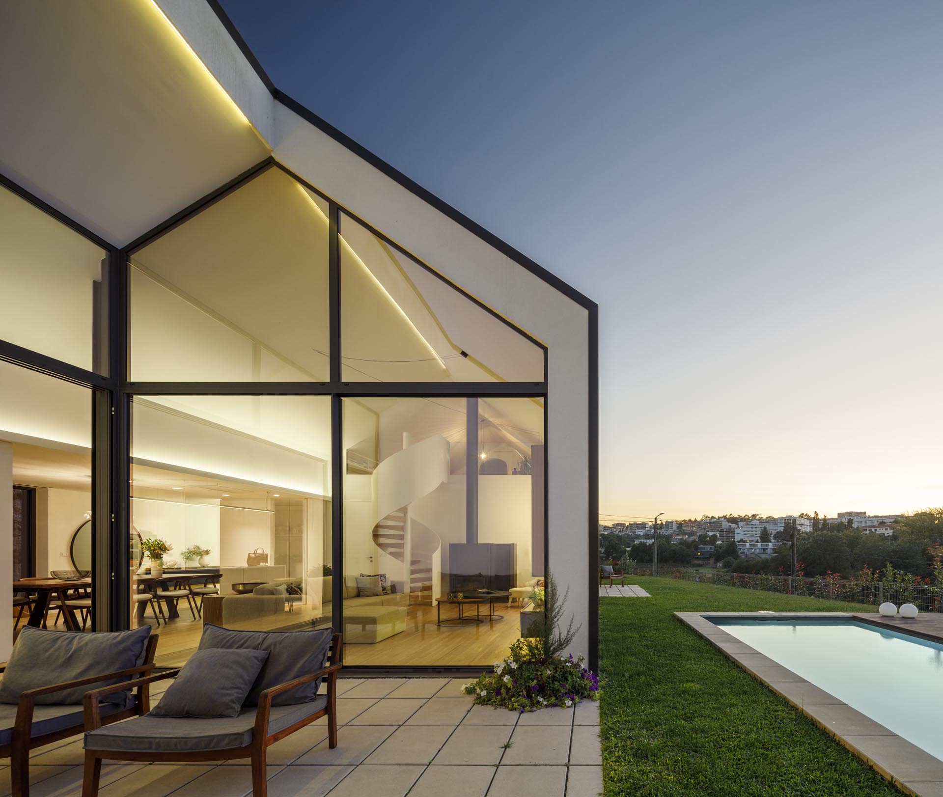
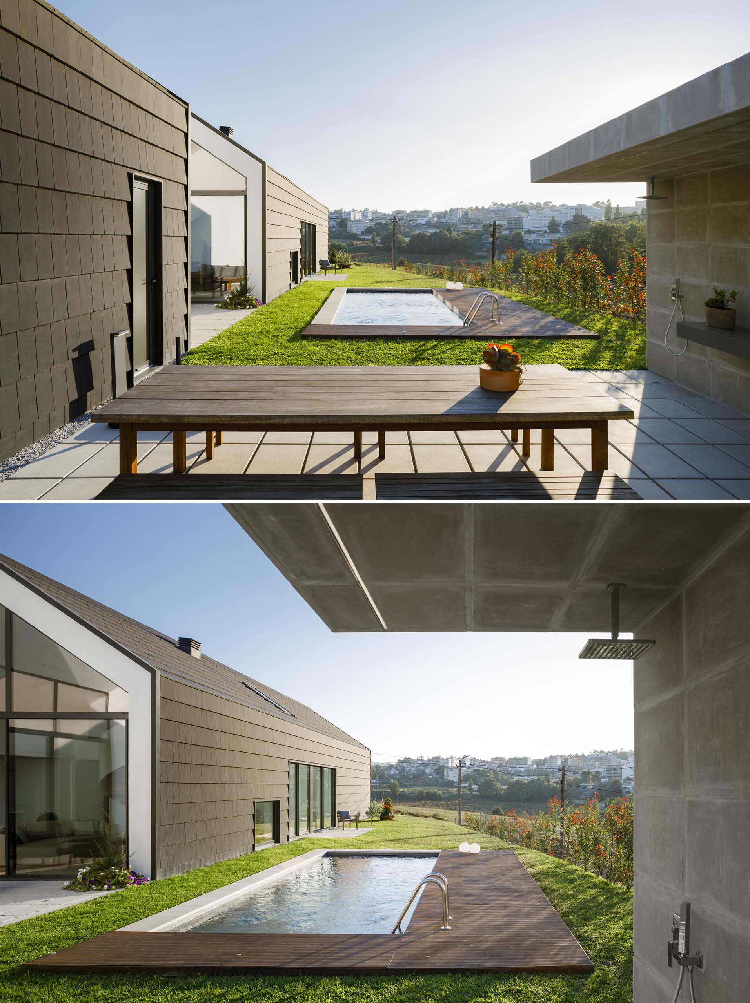
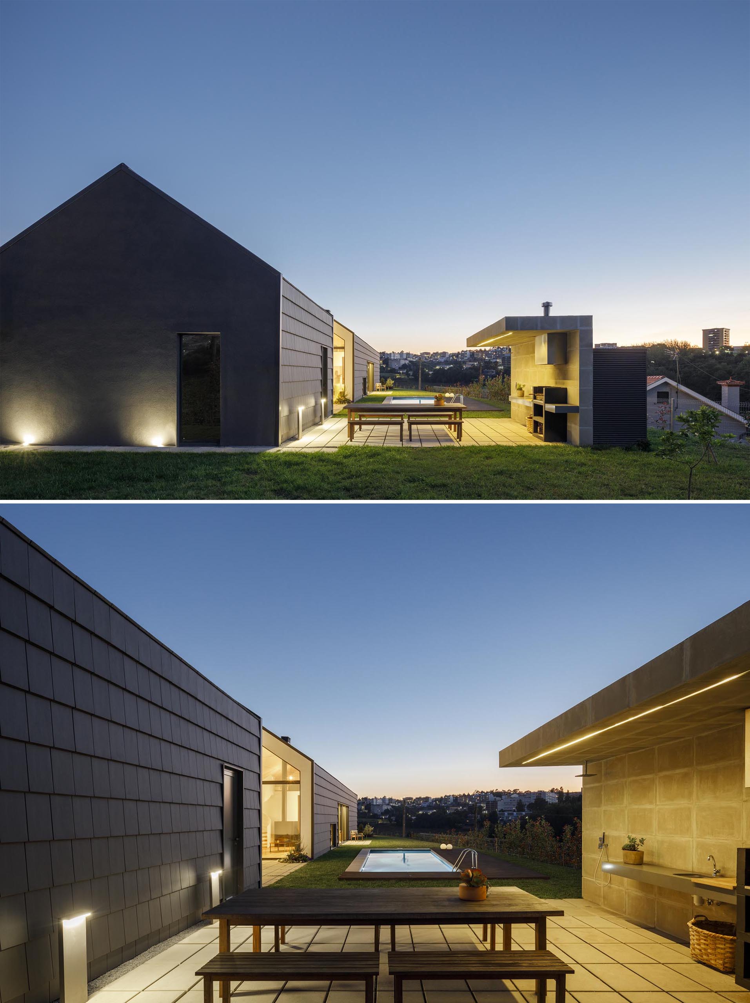
Inside, the gabled ceiling creates a sense of openness in the living room.
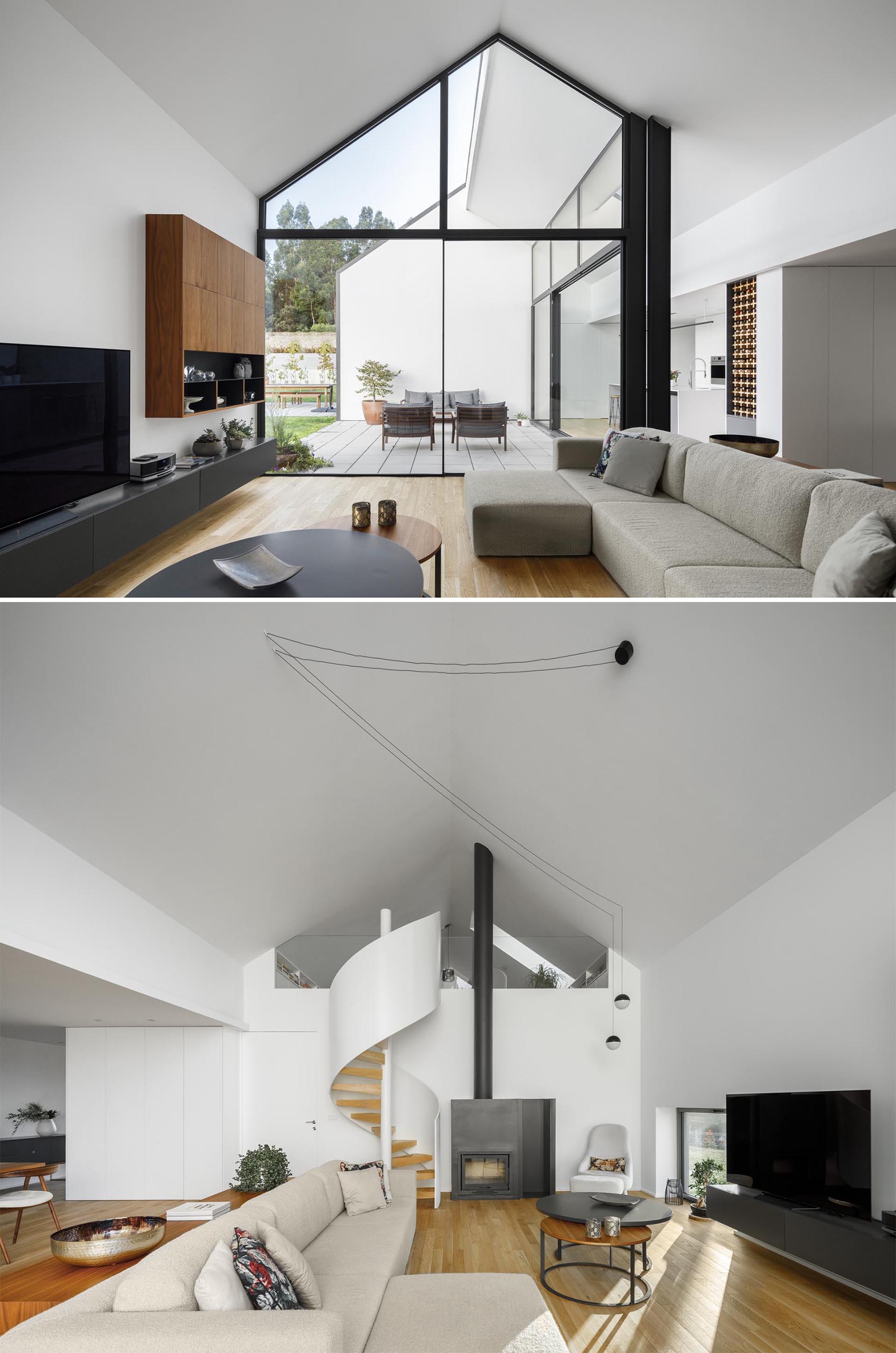
At one end of the living room is a white spiral staircase with wood treads, that provide access to a lofted area perfect for reading and relaxing.
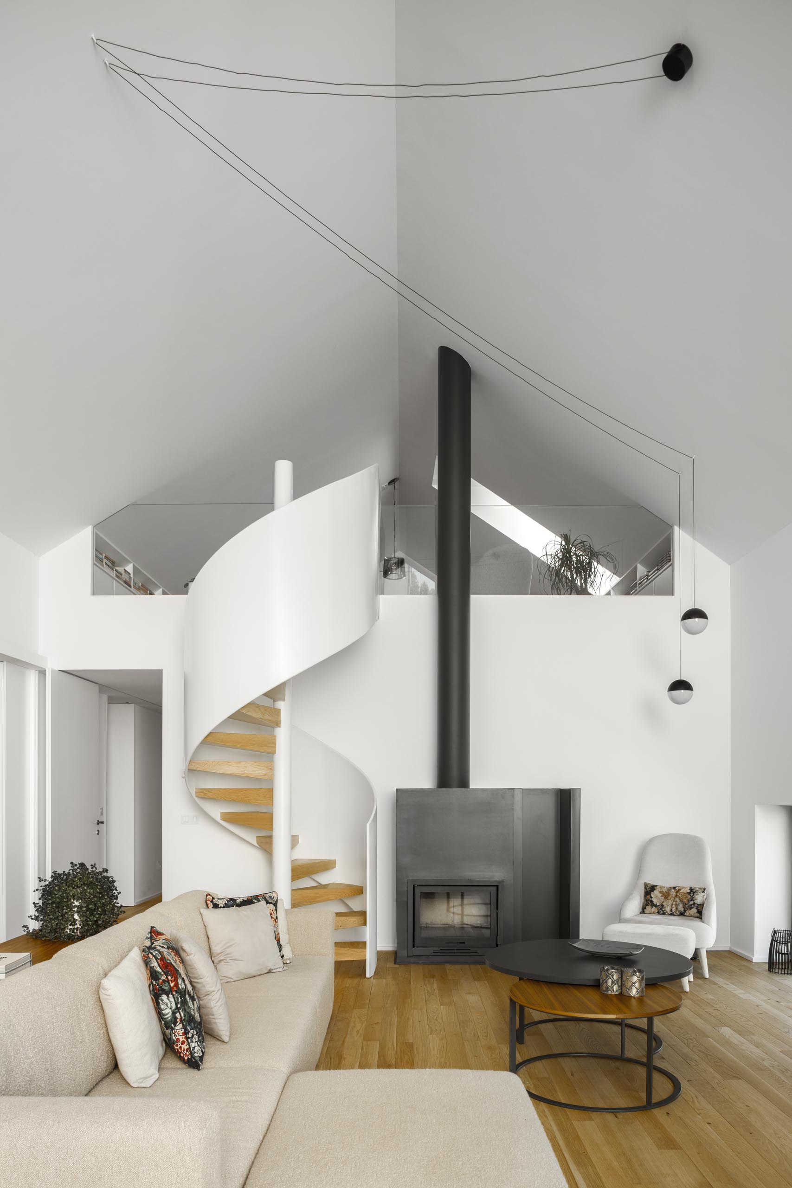
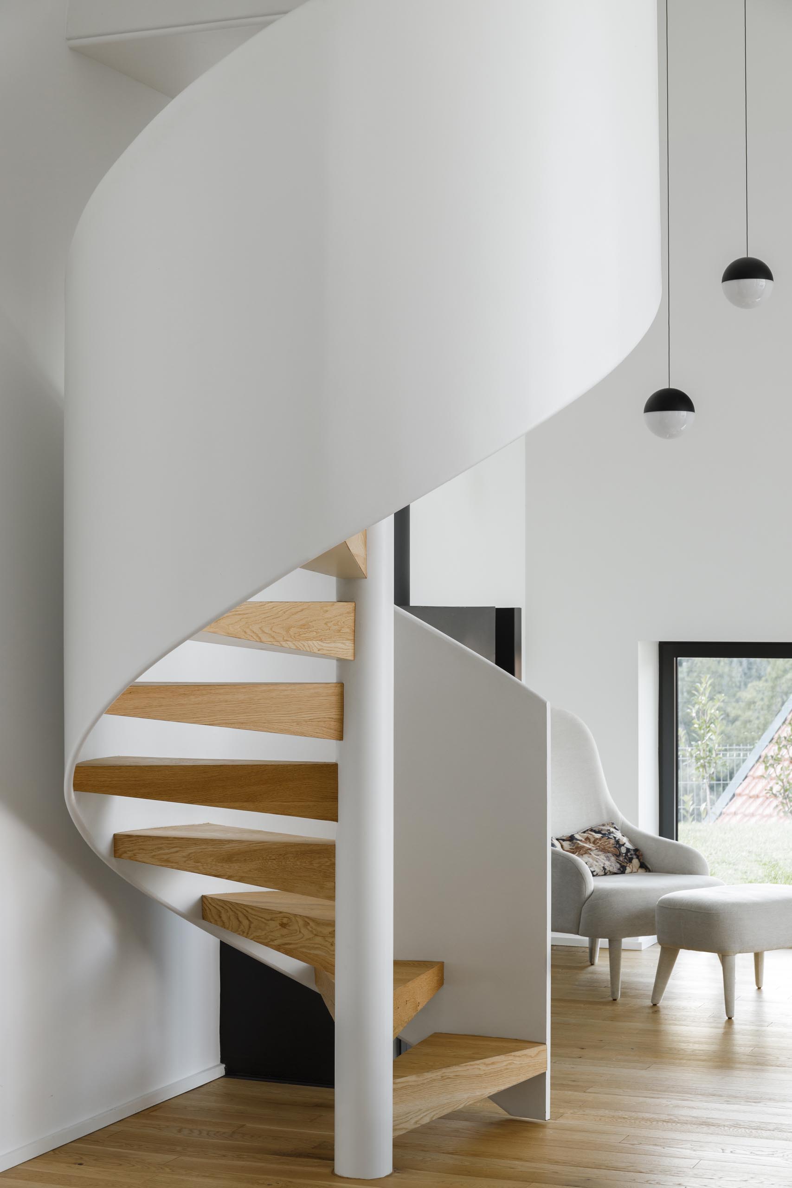
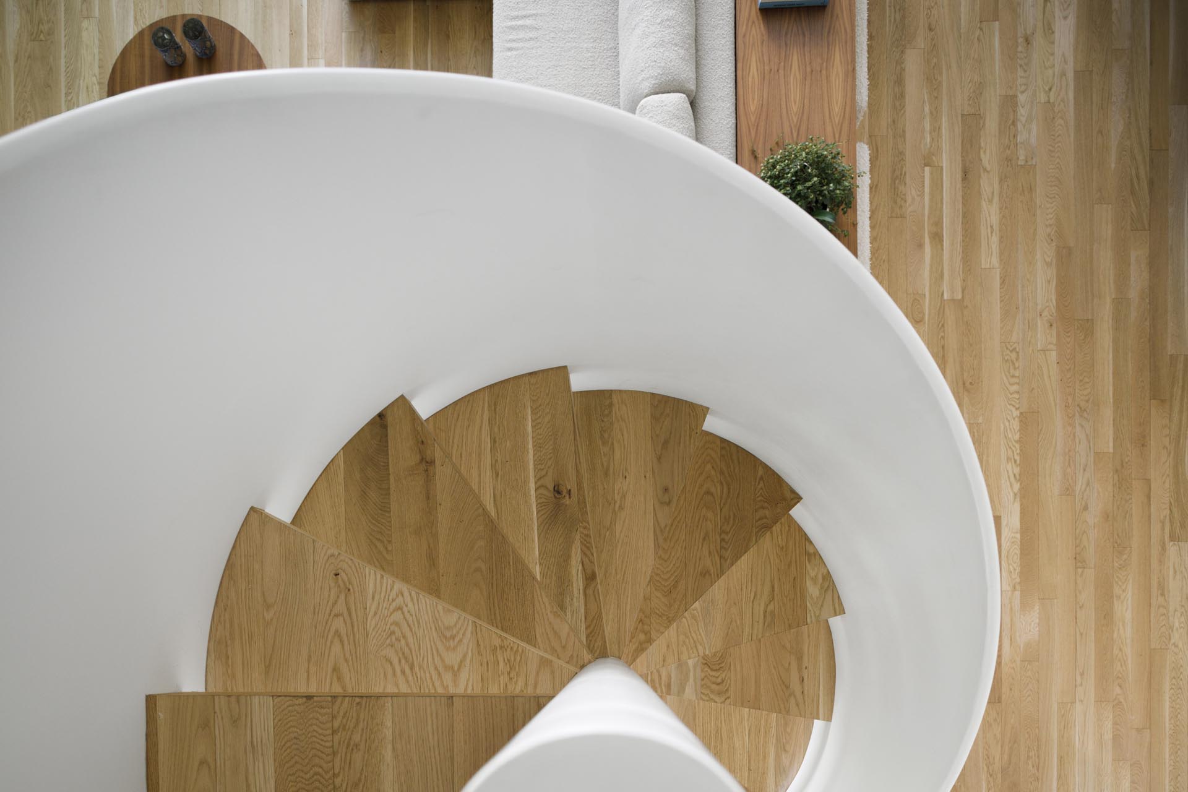
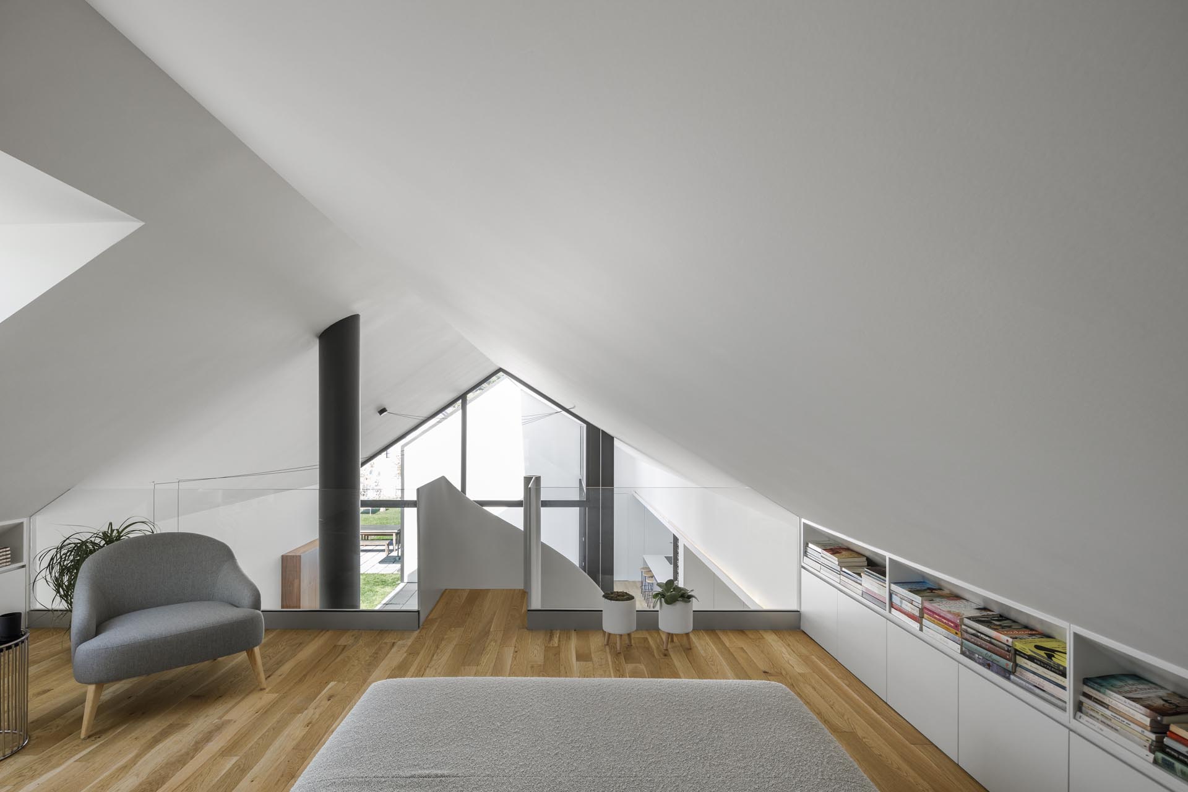
Behind the living room is the dining area that’s furnished with a large wood table and chairs with upholstered seat cushions.
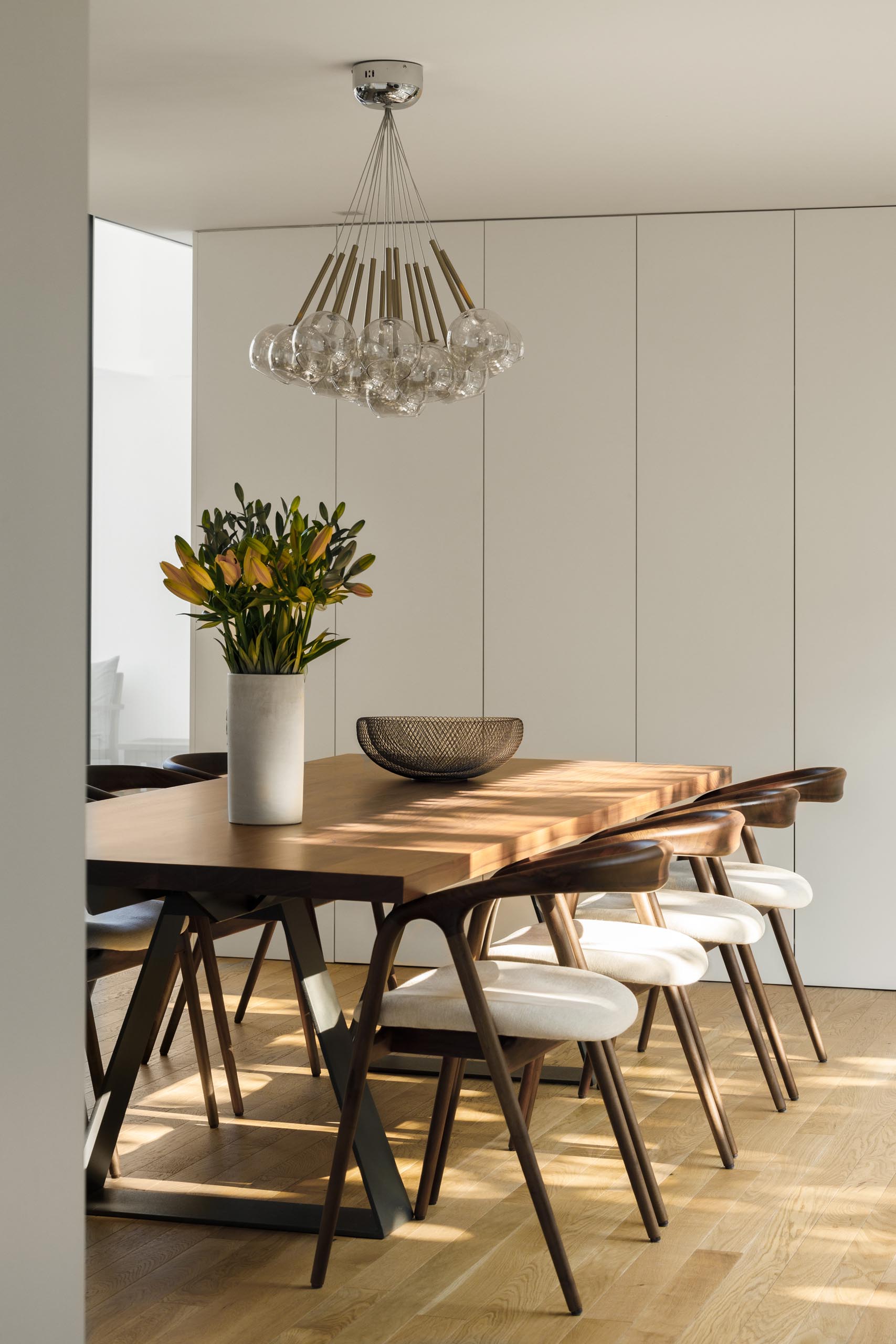
In the nearby kitchen, minimalist white cabinets have been paired with white countertops, linear suspension lights, and an island with a gray base. There’s also wine storage that’s been built into the wall.
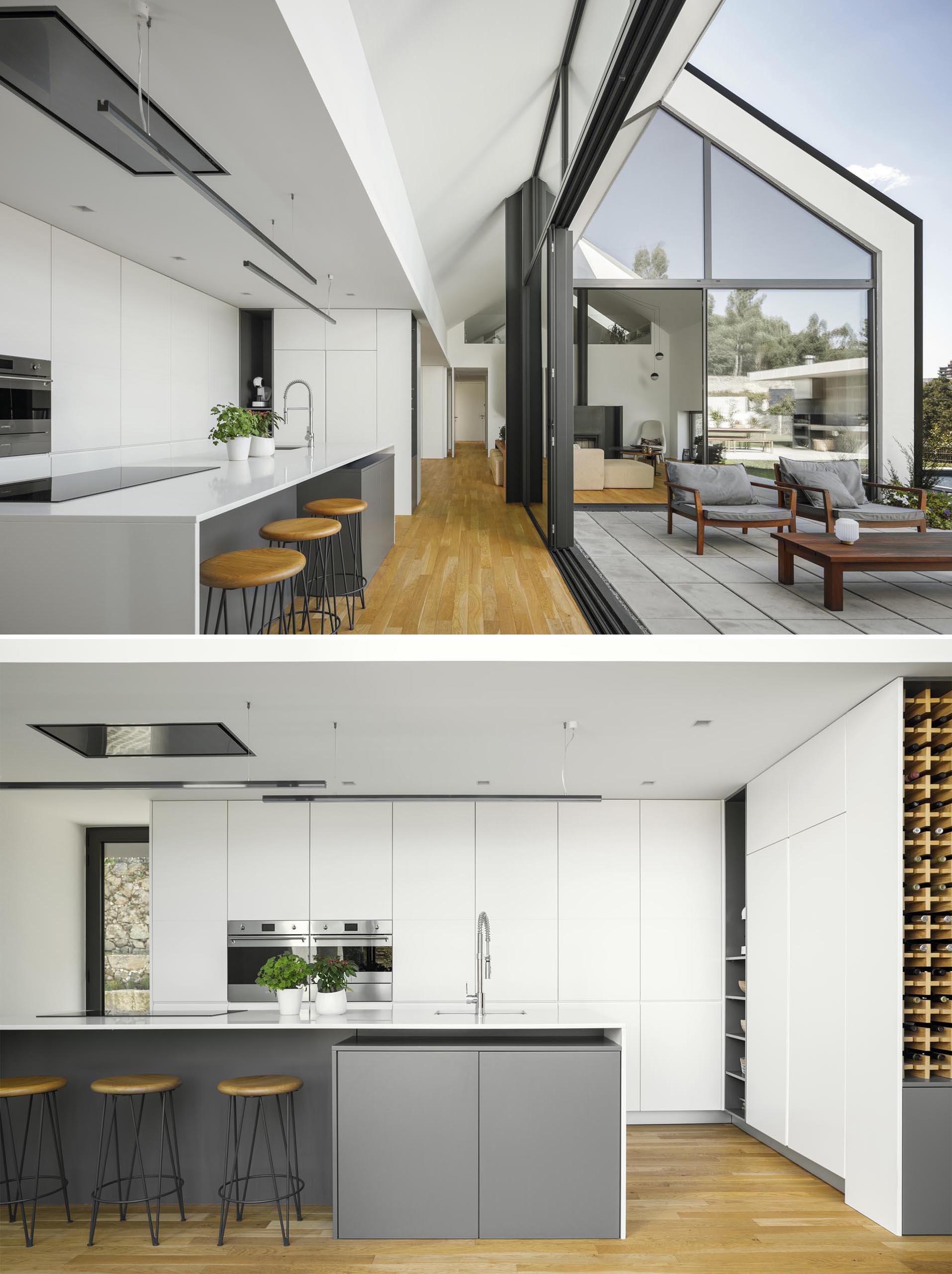
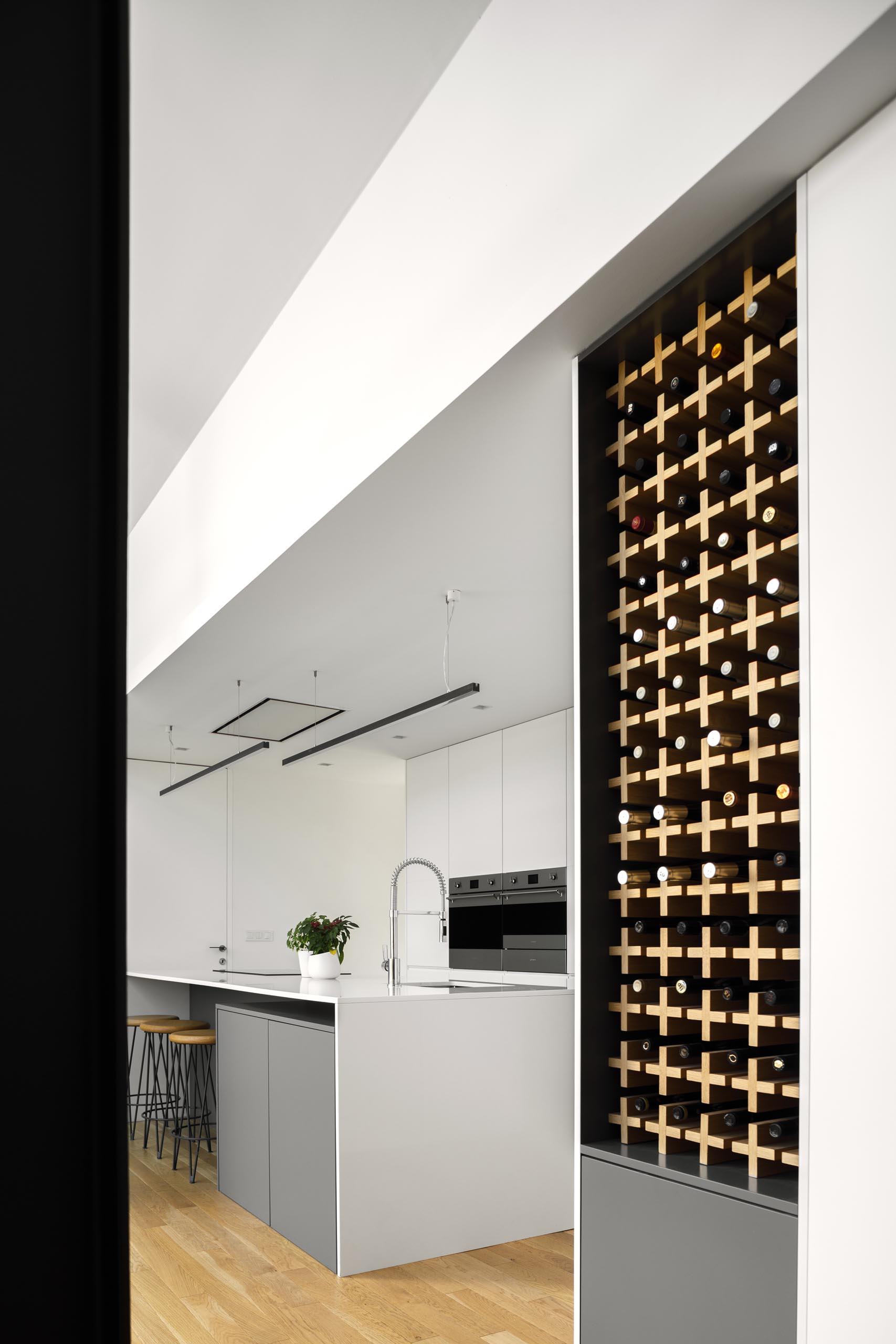
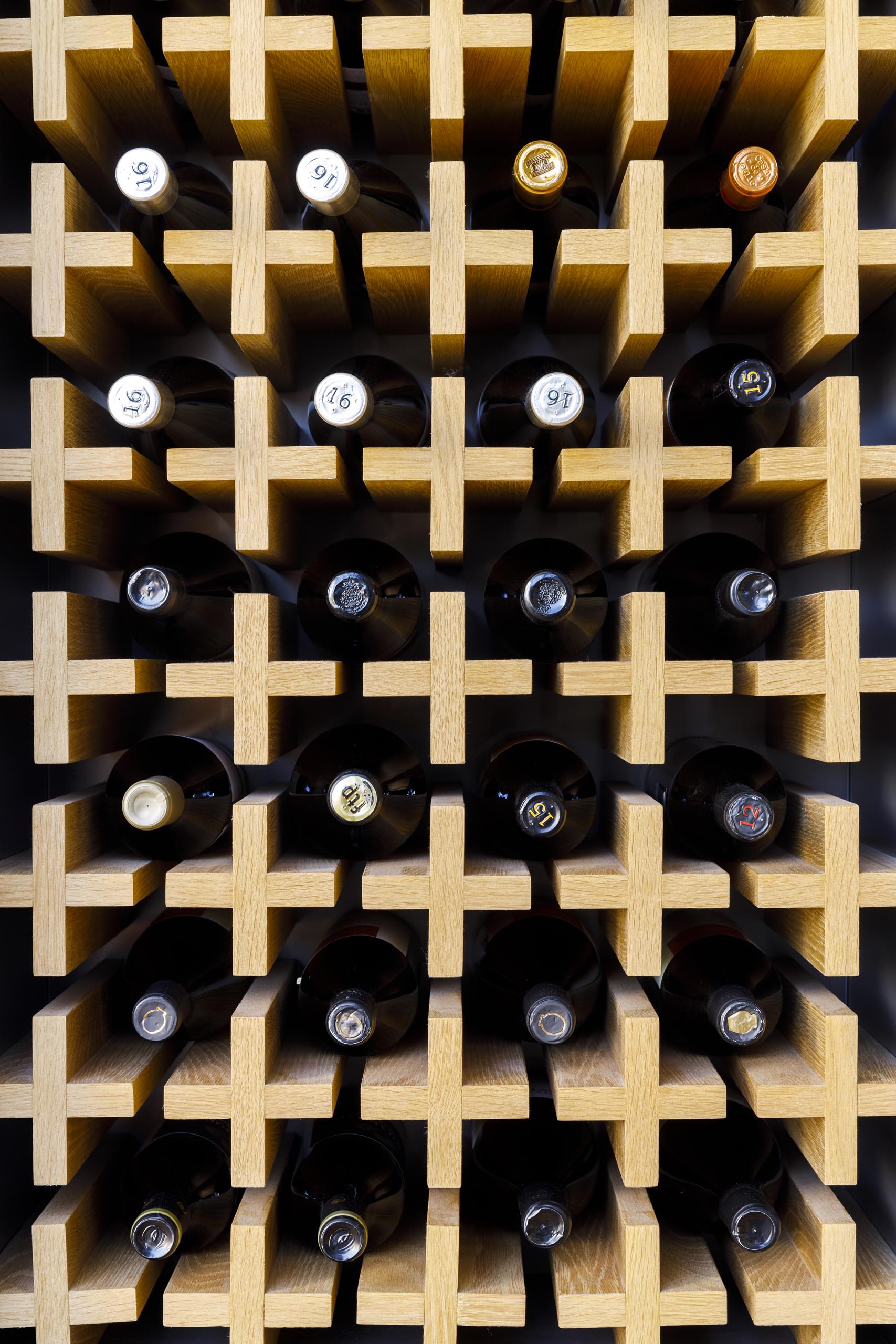
A hallway connects the social areas of the home to the bedrooms and bathrooms.
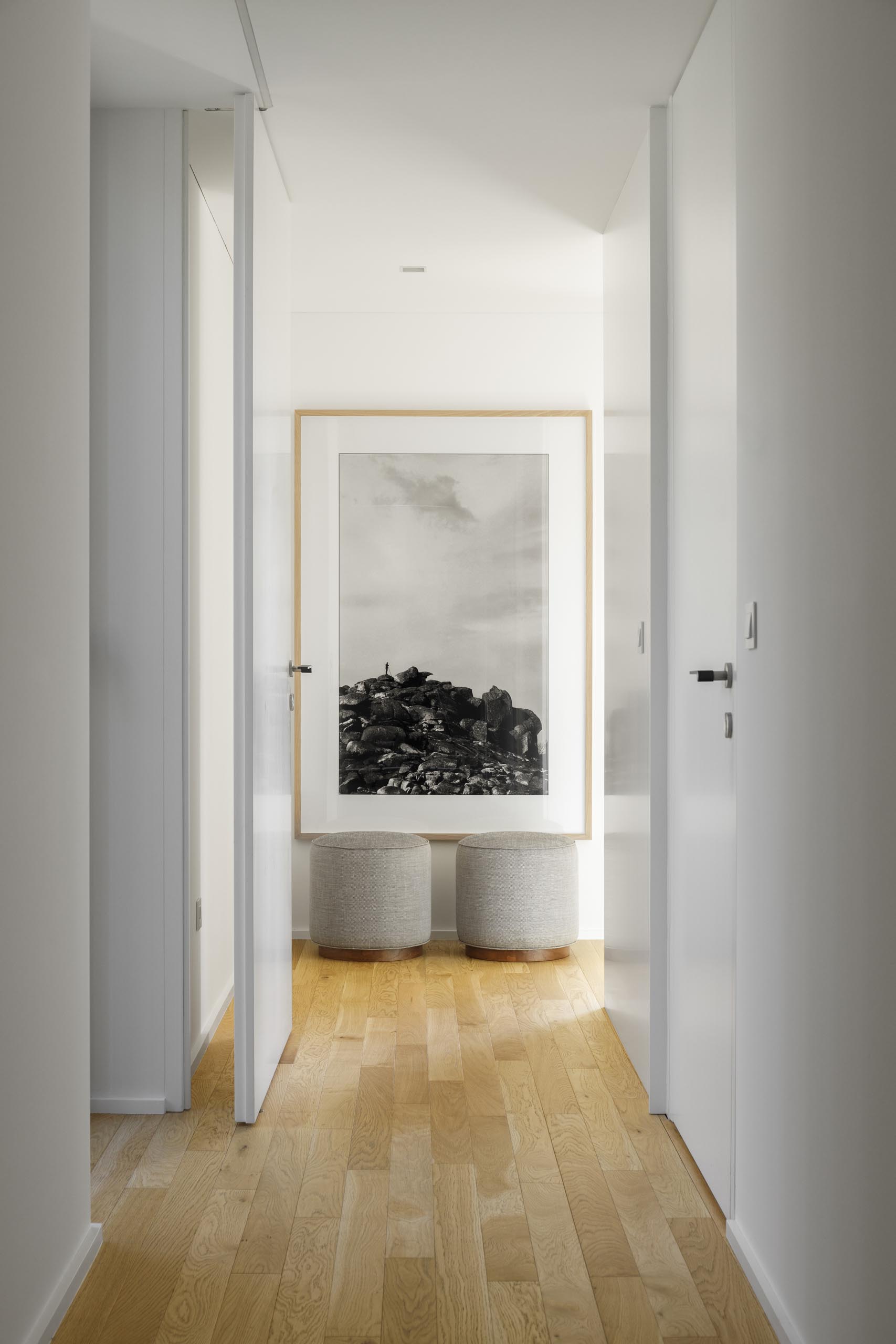
One of the bedrooms has been designed with a wood slat accent wall that complements the exterior wood facade of the home.
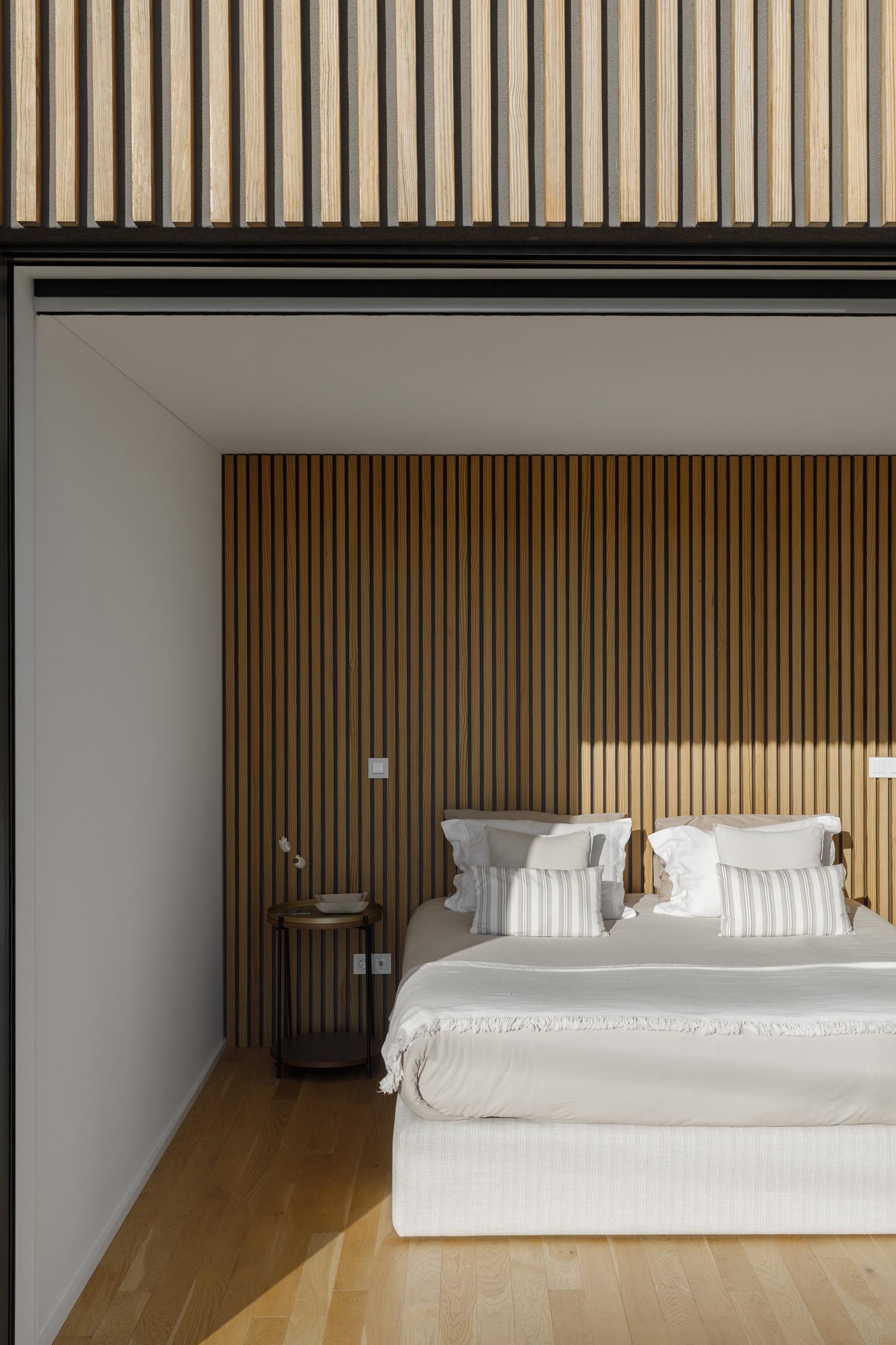
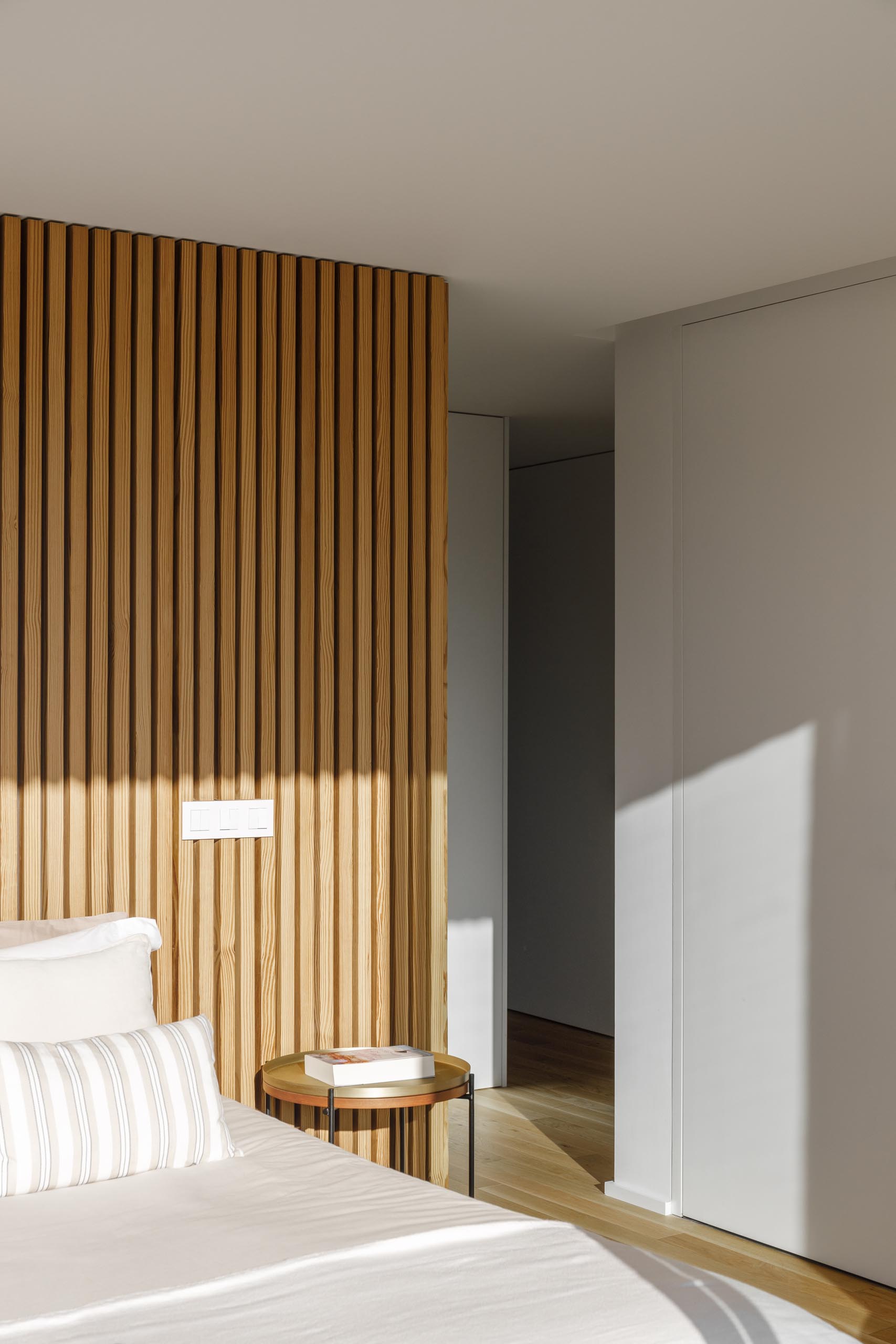
In the bathrooms, large mirrors reflect the light and make the spaces appear larger, while the vanities both have built-in sinks.
