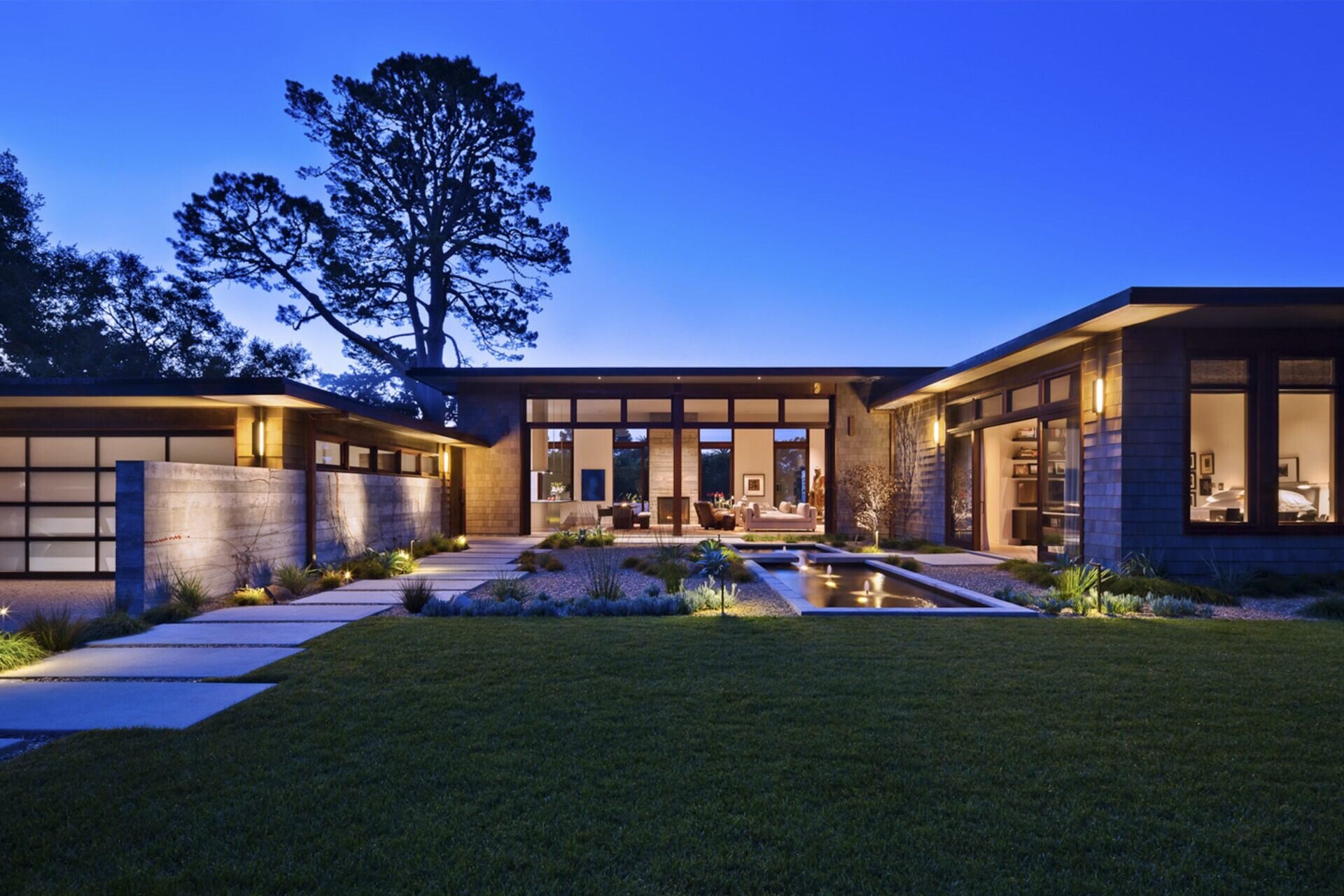
In the world of luxury homes, bigger often means better. But for one Montecito homeowner, the dream was refreshingly simple. Working with Neumann Mendro Andrulaitis Architects (NMA Architects), Tom wanted a home that stripped away excess and focused on what truly matters: quality, calm, and comfort.
The result? A modern residence that captures the spirit of “less is more” while feeling effortlessly elegant from every angle.
A Courtyard Welcome
Before you even step inside, the home sets the tone with a landscaped front courtyard designed for peace and balance. A mix of lawn, water, and rock elements forms a tranquil scene, proving that thoughtful simplicity can be just as striking as any grand entrance. A sleek path runs along the garage, guiding visitors to the pivoting front door, a quiet moment of anticipation before the home reveals itself.
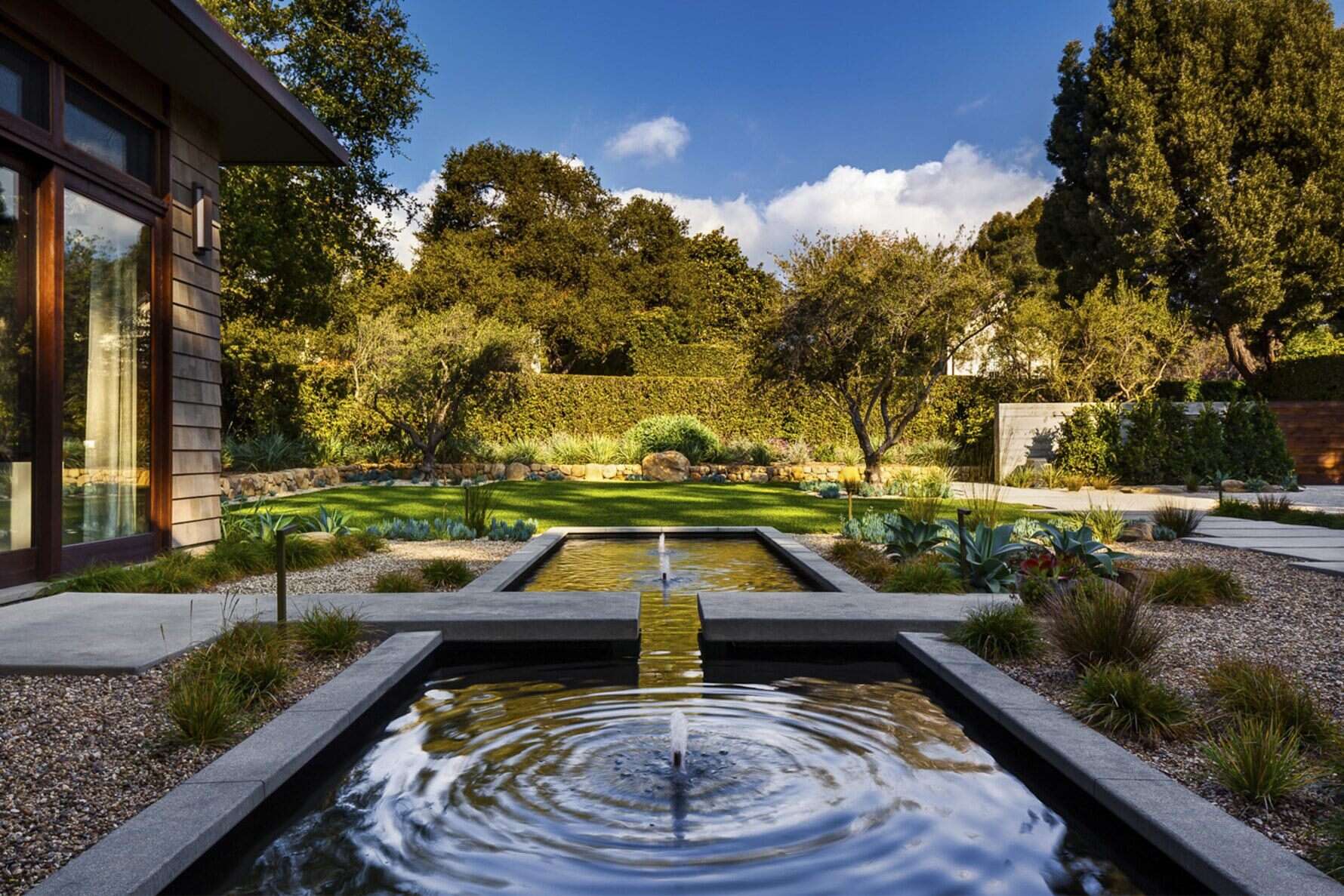
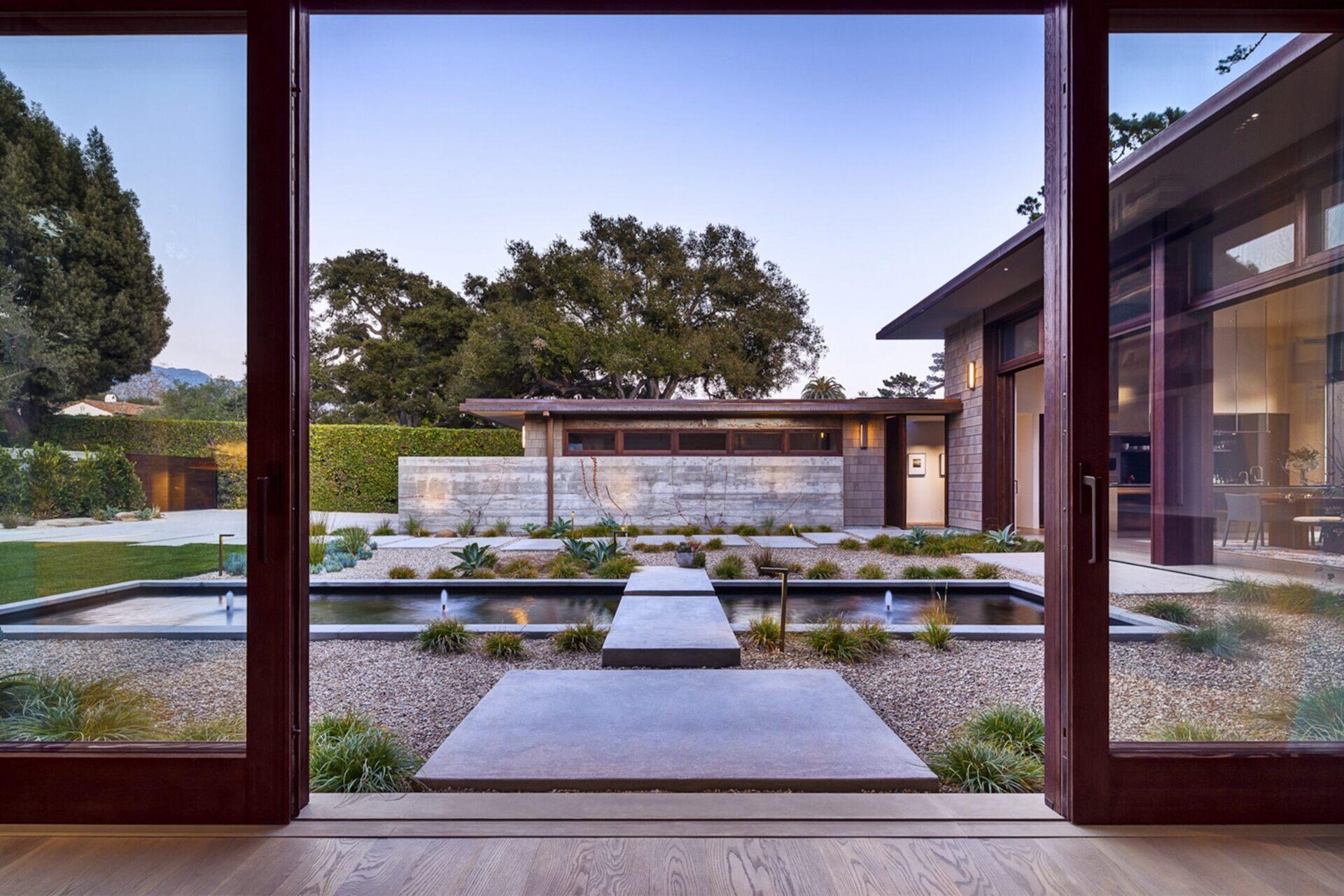
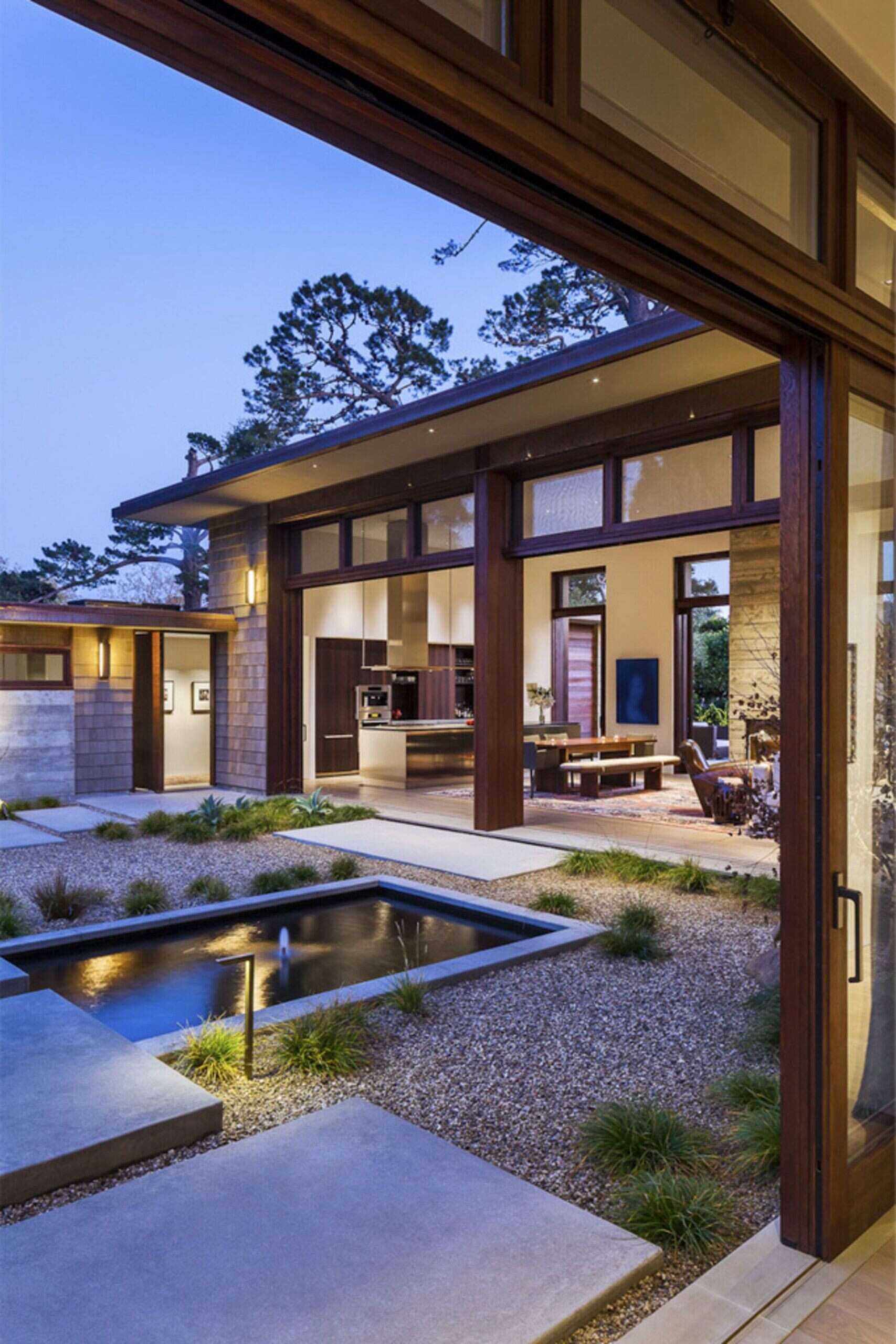
Light, Space, and Simplicity
Inside, the design philosophy of restraint continues. The main social areas open up beneath soaring 14-foot ceilings, where sunlight pours through custom sliding pocket doors that disappear completely into the walls. It’s the kind of space that feels both expansive and intimate, a place that invites you to breathe.
At its heart stands a six-foot-wide board-form concrete fireplace. Its texture and scale bring a tactile warmth to the room, anchoring the living, dining, and kitchen areas in understated luxury.
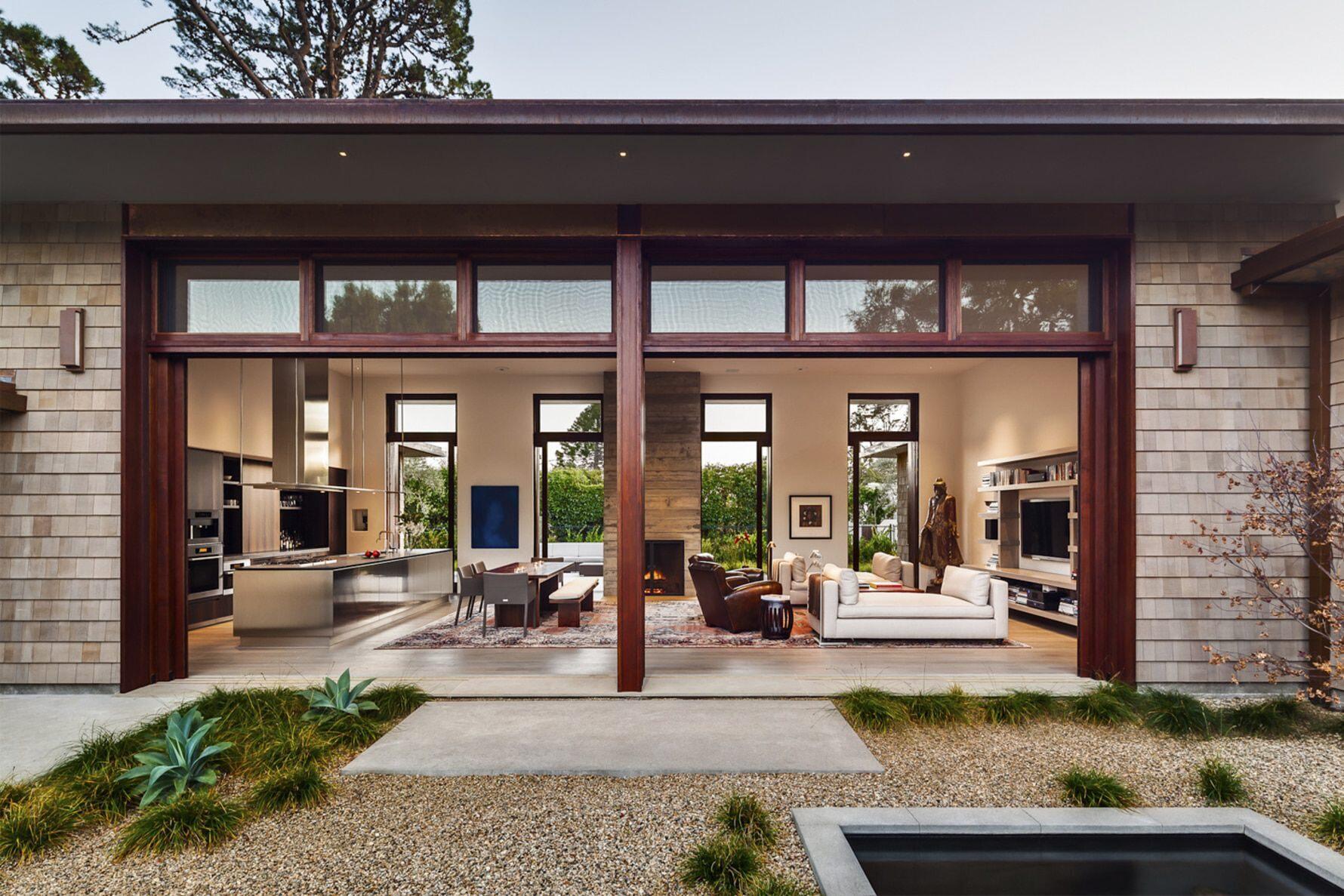
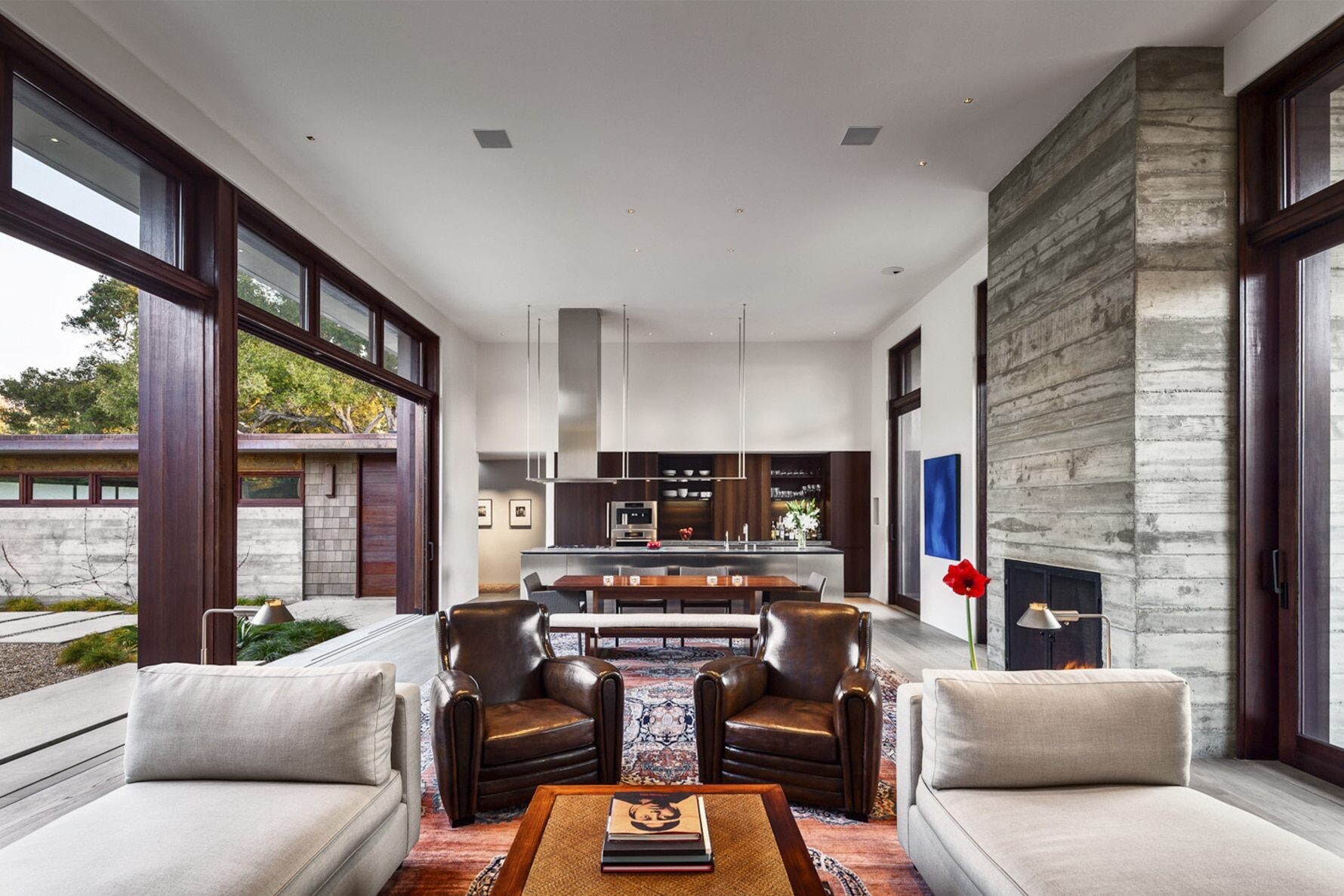
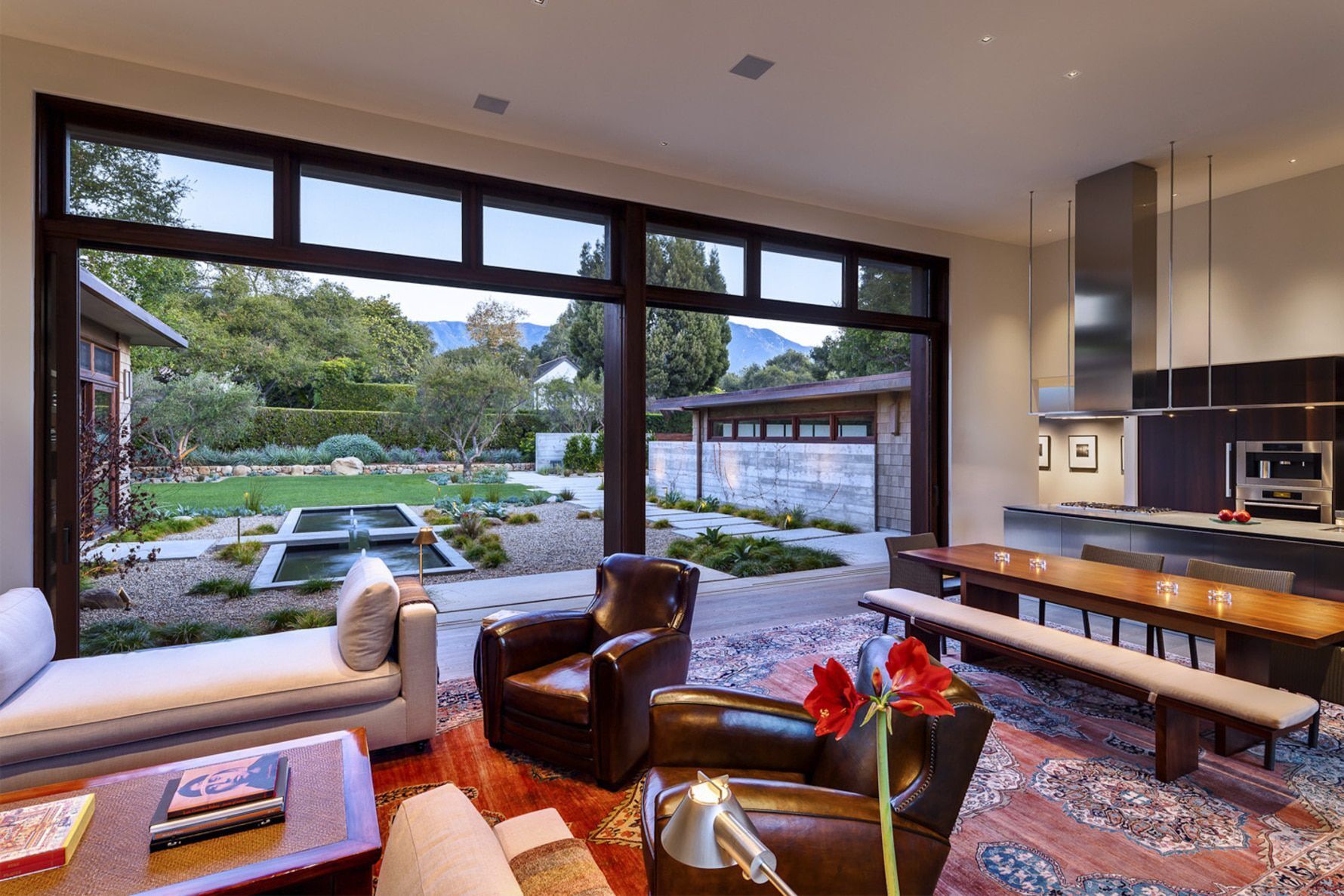
Crafted for Connection
The dining space bridges the living room and kitchen with a piece that’s as functional as it is beautiful: a custom wood table designed by interior designer Micholyn Brown and built locally. It’s a perfect reflection of the home’s ethos, craftsmanship, community, and authenticity.
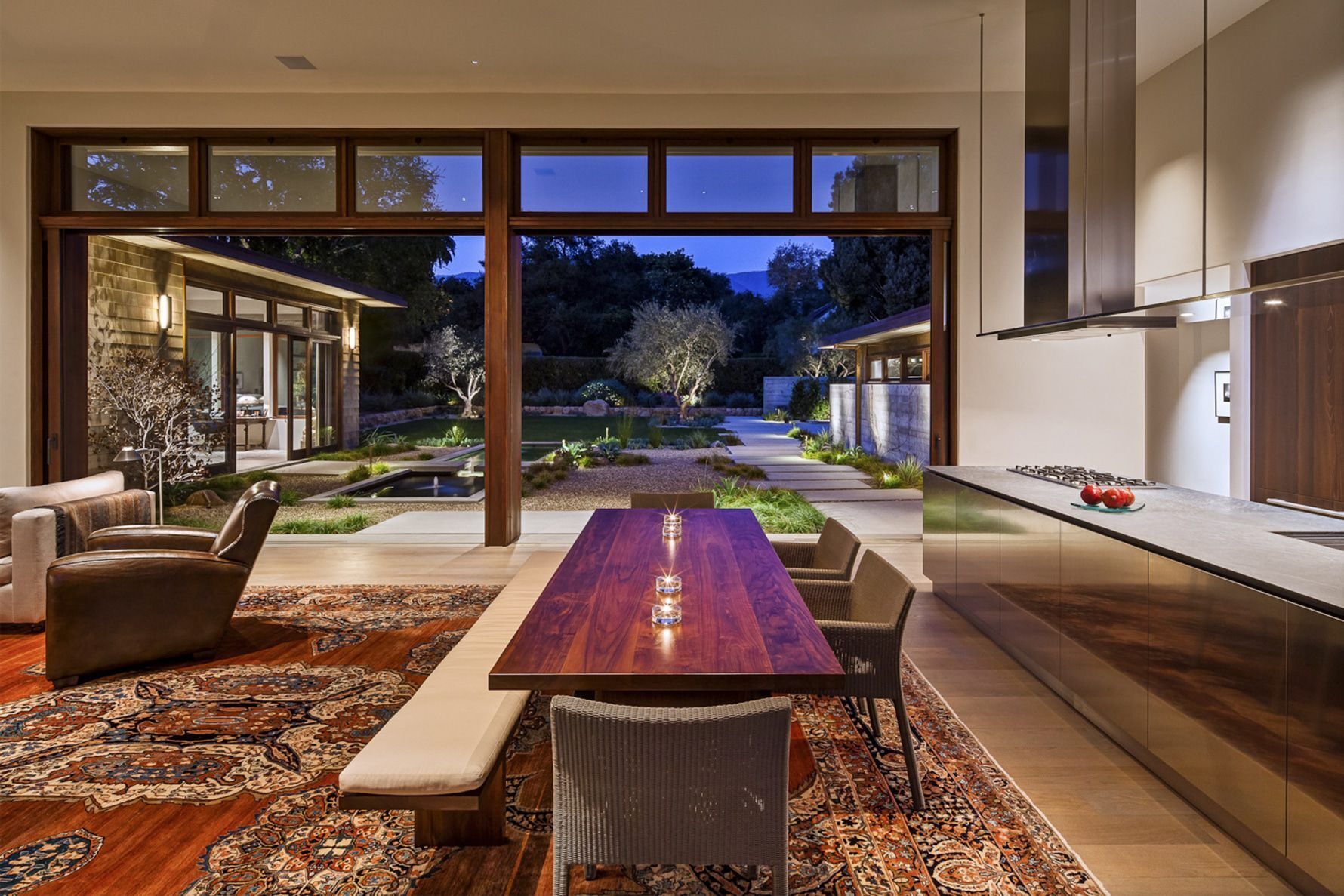
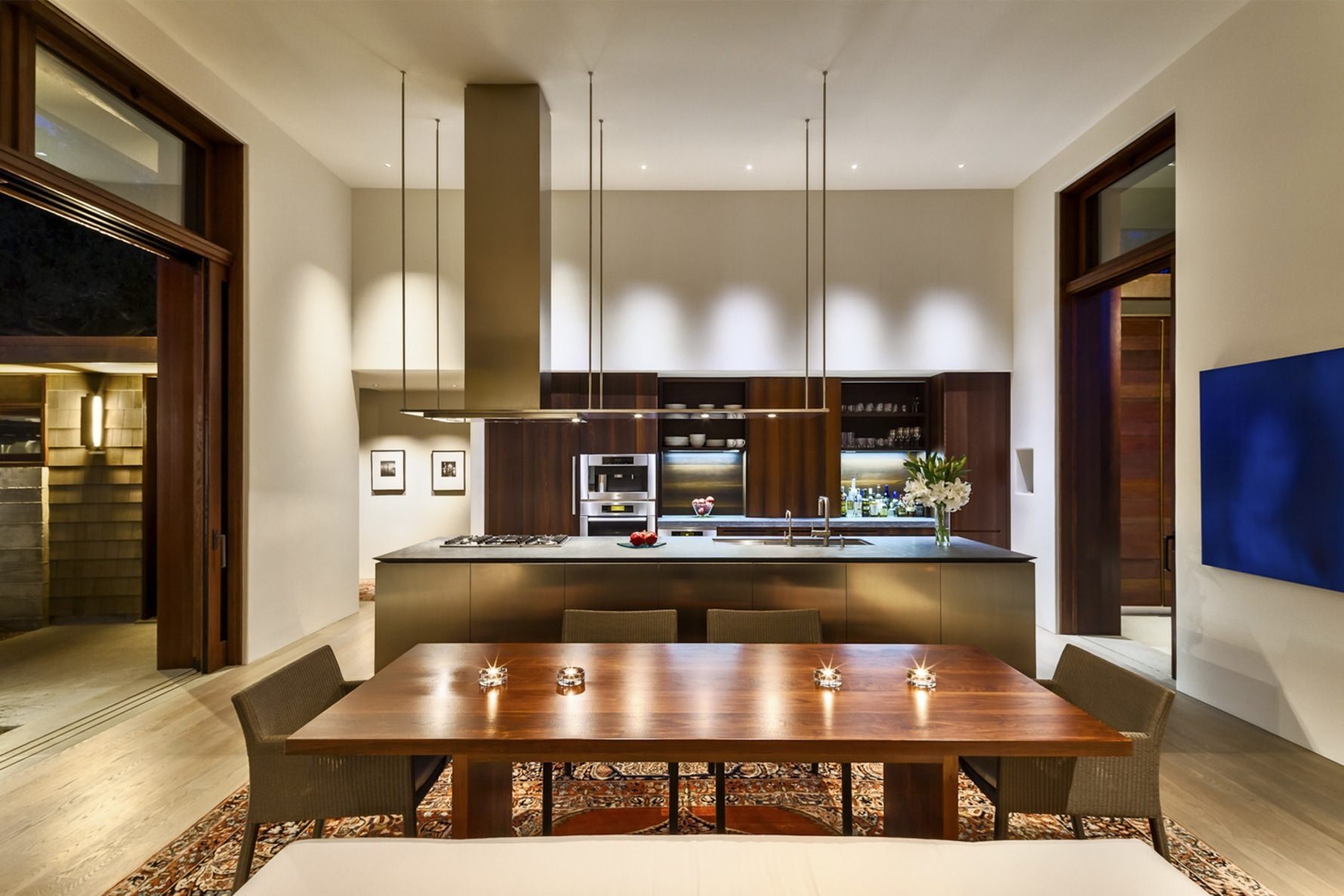
A Kitchen That Balances Form and Function
In the kitchen, natural materials and precision meet in perfect harmony. Warm wood cabinetry pairs with gray soapstone countertops, while the island’s stainless steel fronts add a touch of quiet sophistication. Above, an integrated range hood and suspended lighting hover like sculpture, giving the entire space a sense of balance and purpose.
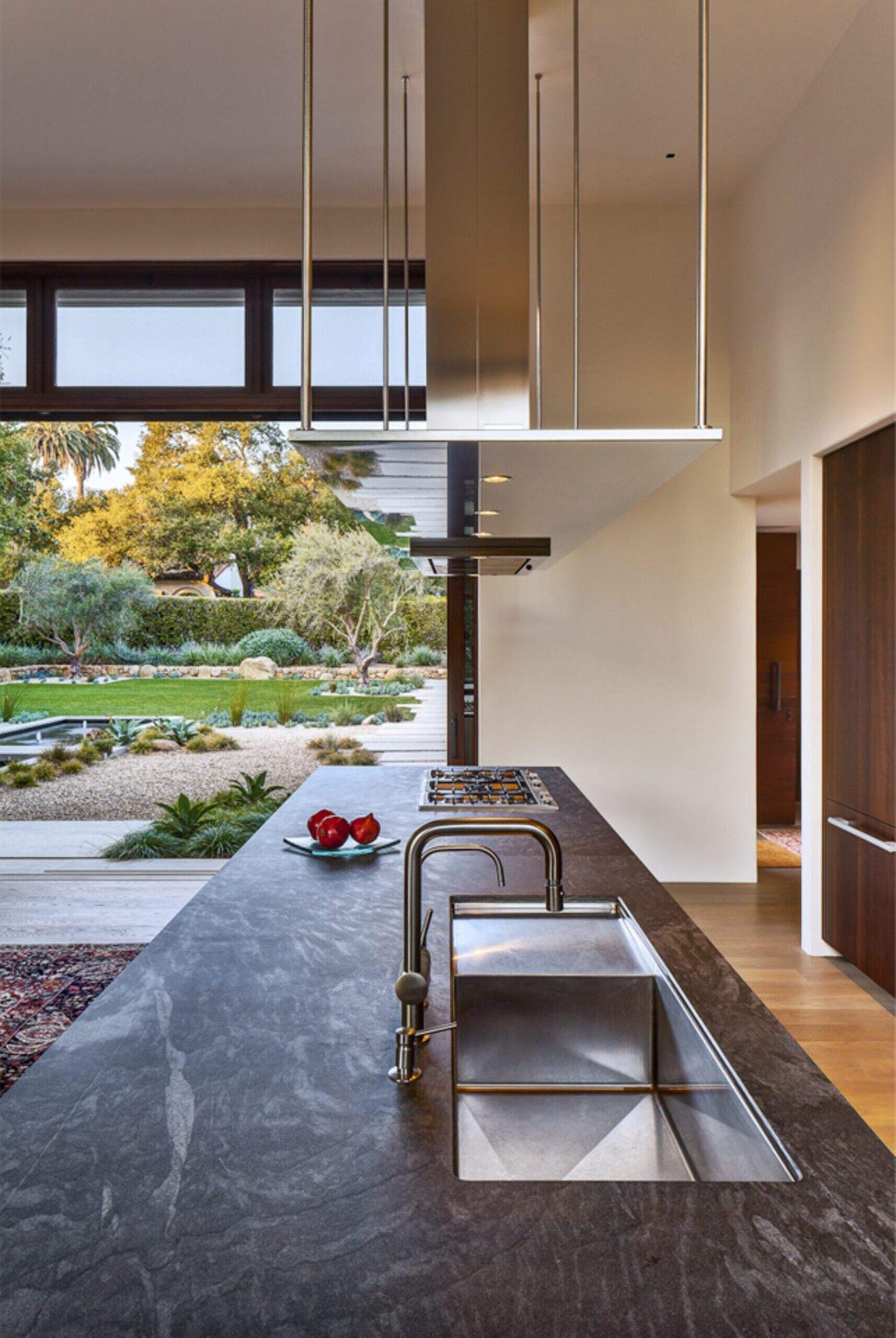
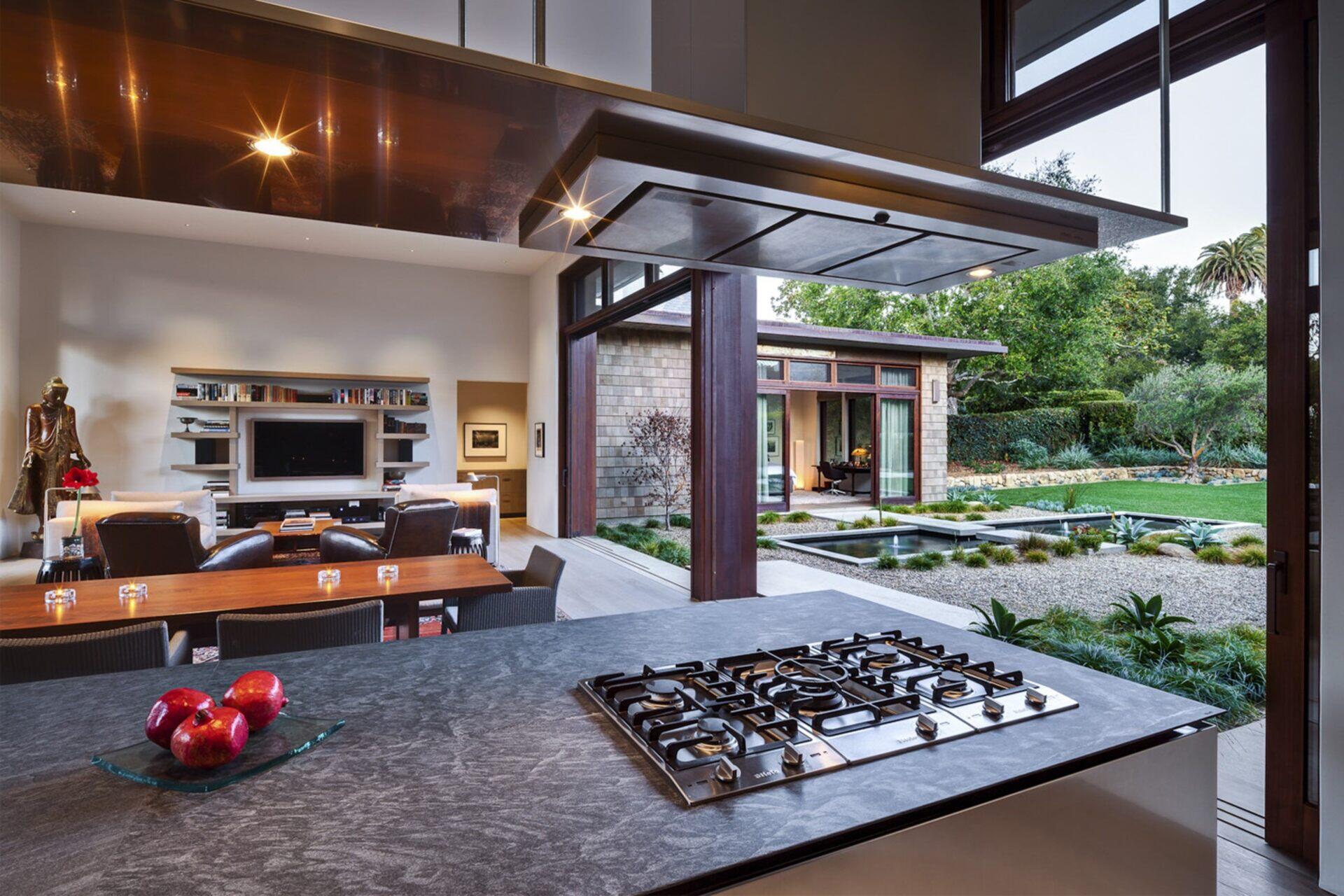
Living Outdoors, the California Way
Of course, a Montecito home wouldn’t be complete without an outdoor space that invites you to linger. A wood and steel pergola frames an alfresco lounge and fireplace, while the outdoor kitchen, complete with BBQ and dining table, turns every gathering into something special. It’s a space that feels connected to the landscape yet refined enough to host any occasion.
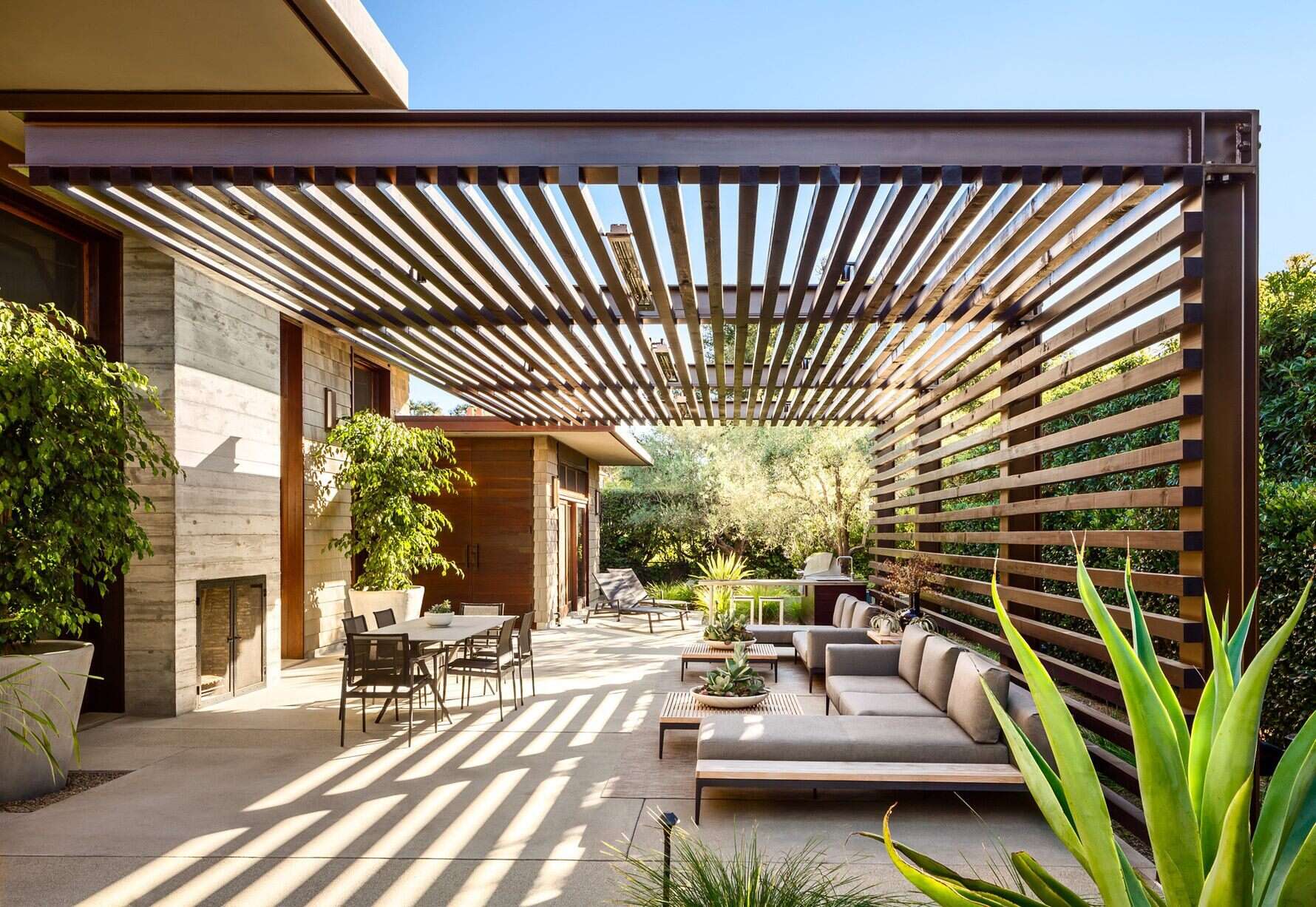
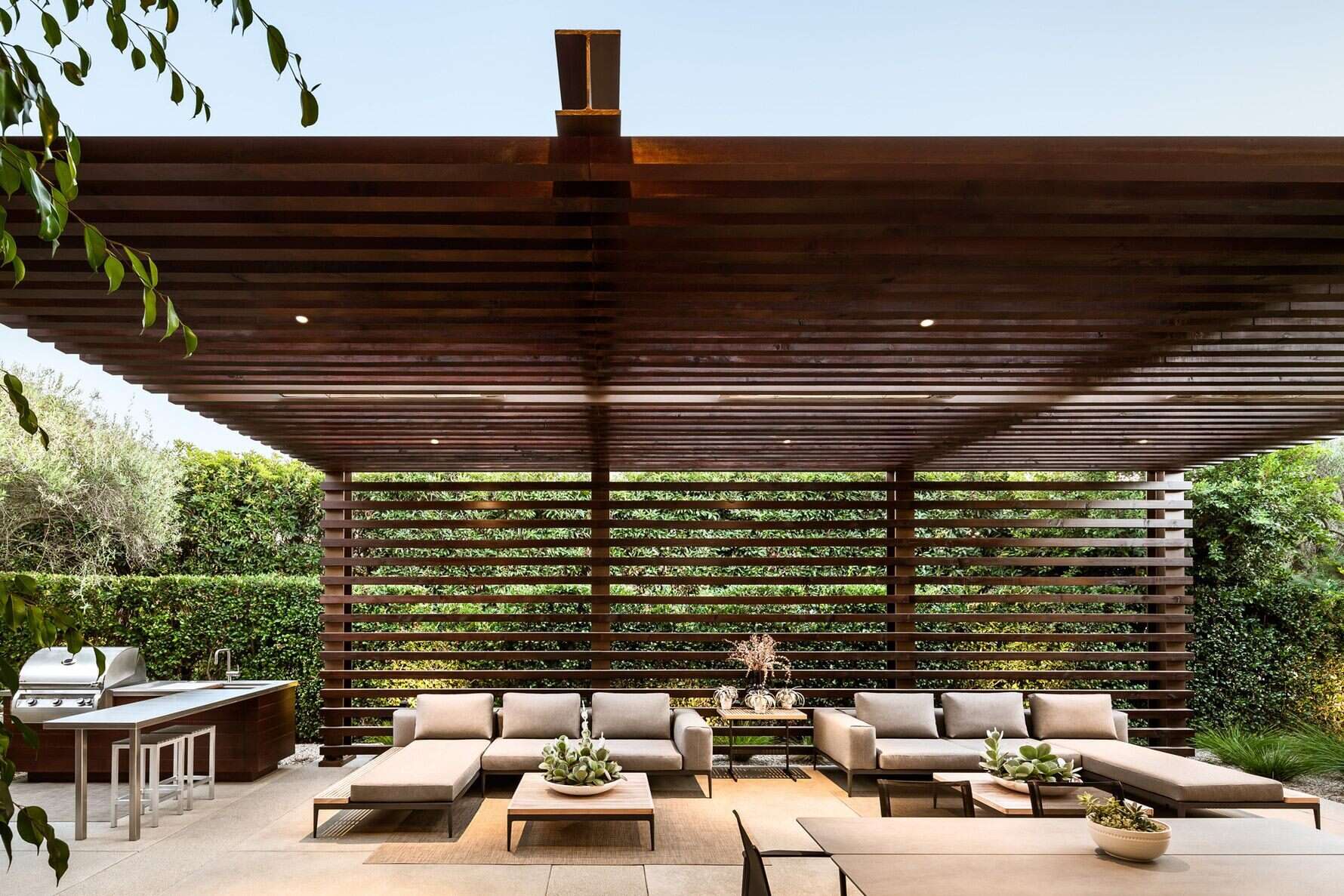
For the architects, the Thayer Residence was a reminder of design’s true purpose. As they put it, “We went back to the basics. We went for quality versus quantity.”