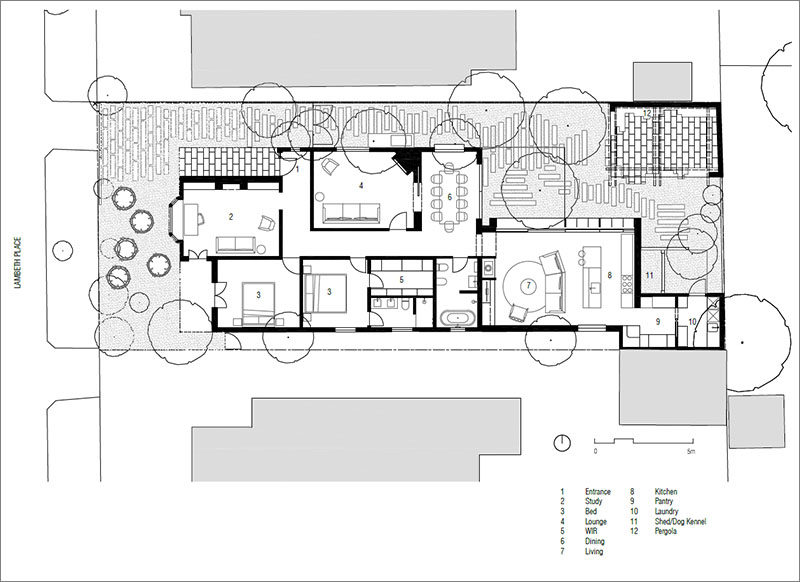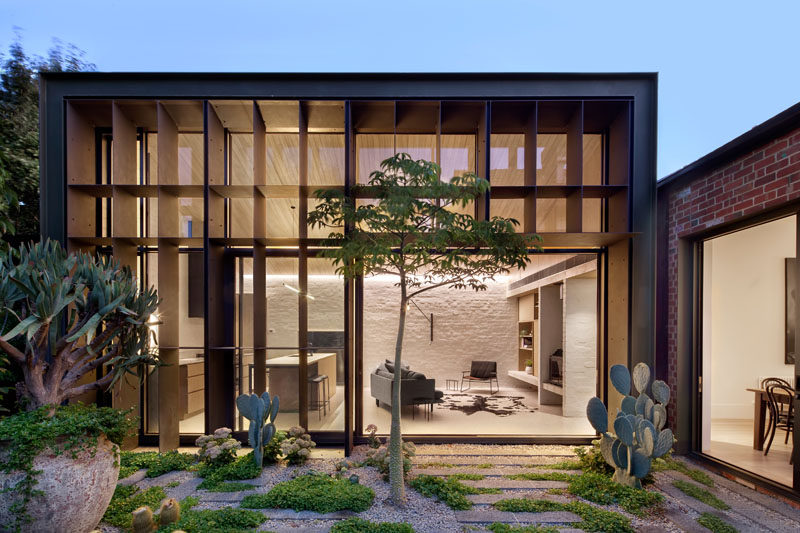Photography by Lisbeth Grosmann
Australian firm Clare Cousins Architects, were asked to design an extension / garden pavilion to the rear of an Edwardian cottage, that would maximize the exposure of a small sculptural garden.
At the front of the house, a garden path leads down the side of the cottage to the backyard.
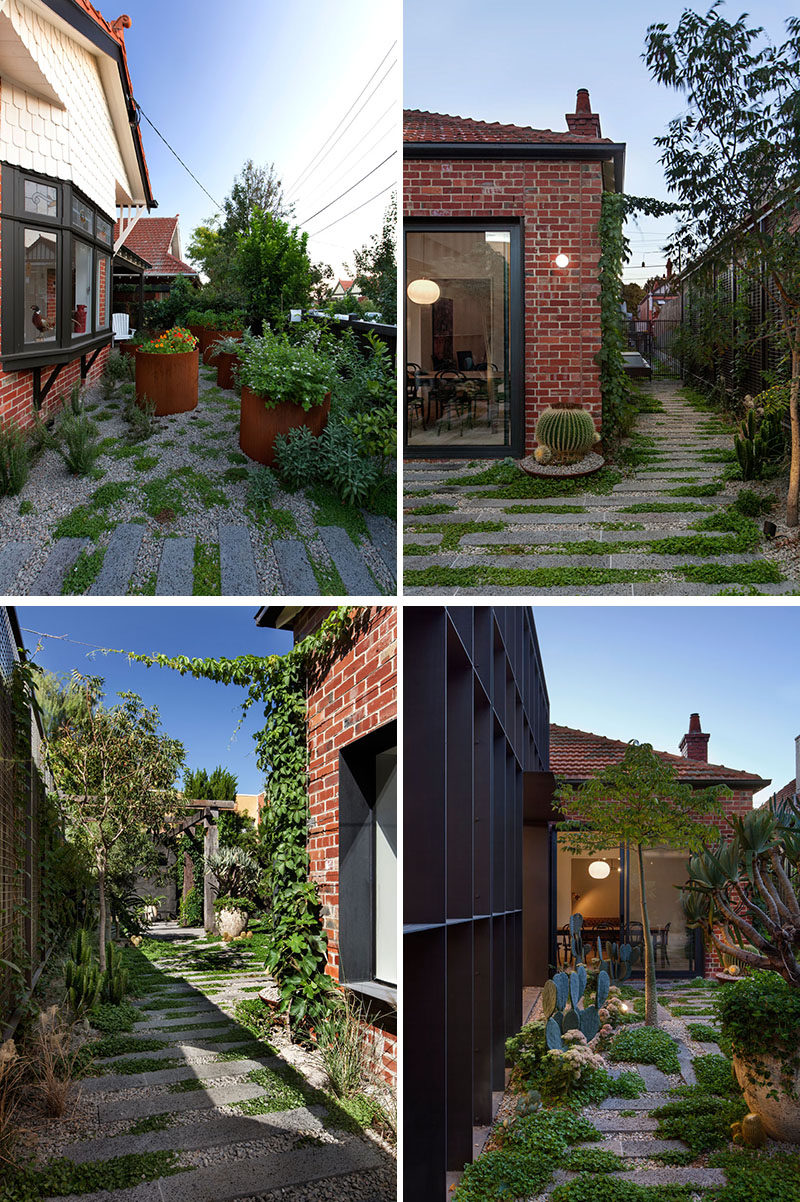
Photography by Lisbeth Grosmann
The garden path opens up to a small pergola with a patio and some seating.
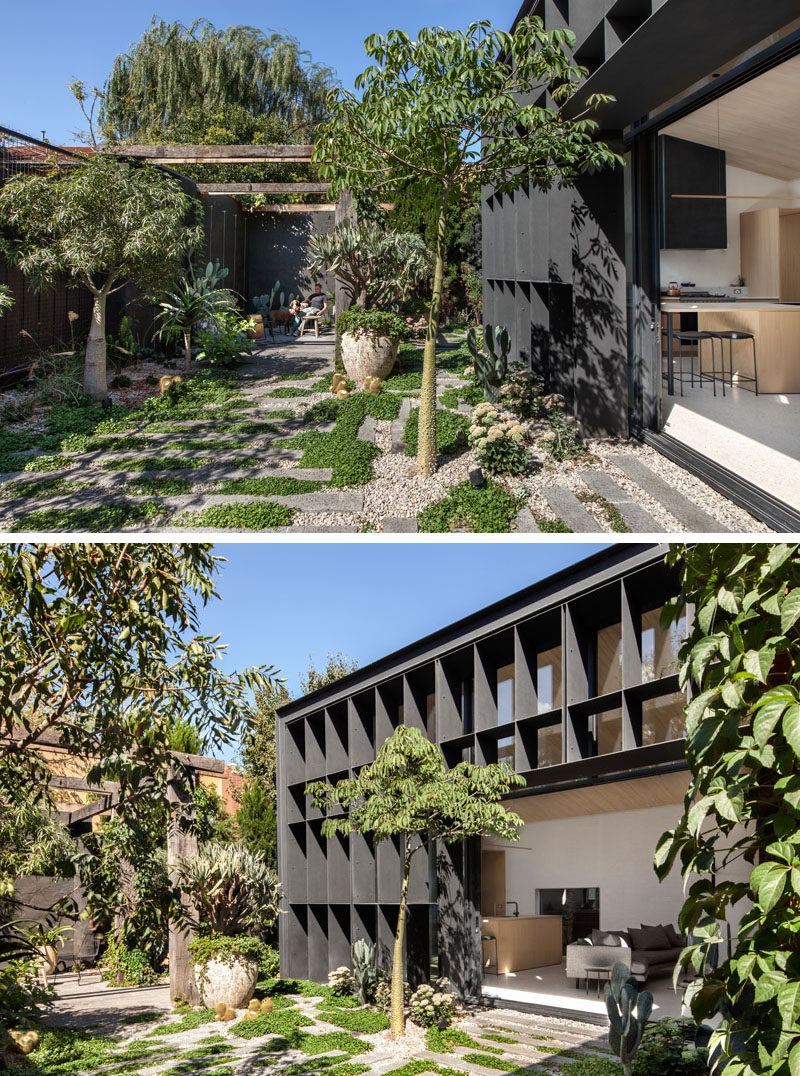
Photography by Lisbeth Grosmann
Between the pergola and the cottage is the new extension made from a structural steel baffle that is able to regulate sunlight, providing protection from the sun and casting shadows throughout the day.
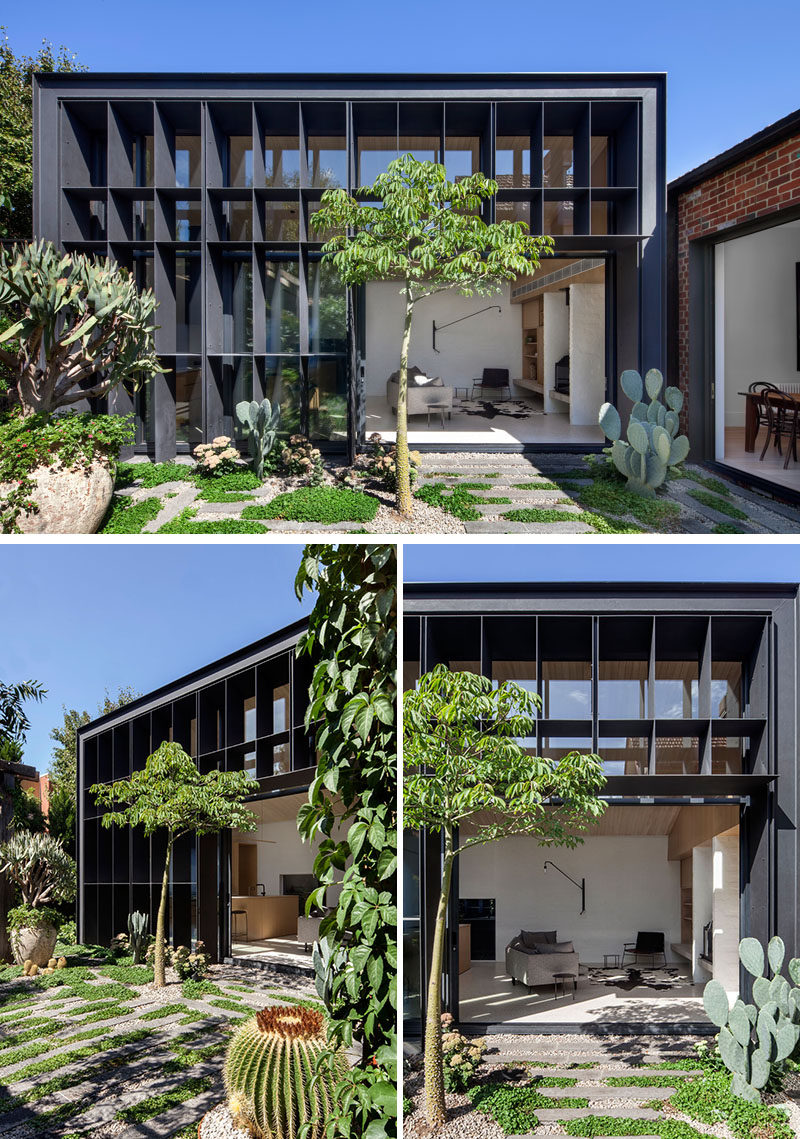
Photography by Lisbeth Grosmann
Here’s a closer look at the steel structure of the extension.
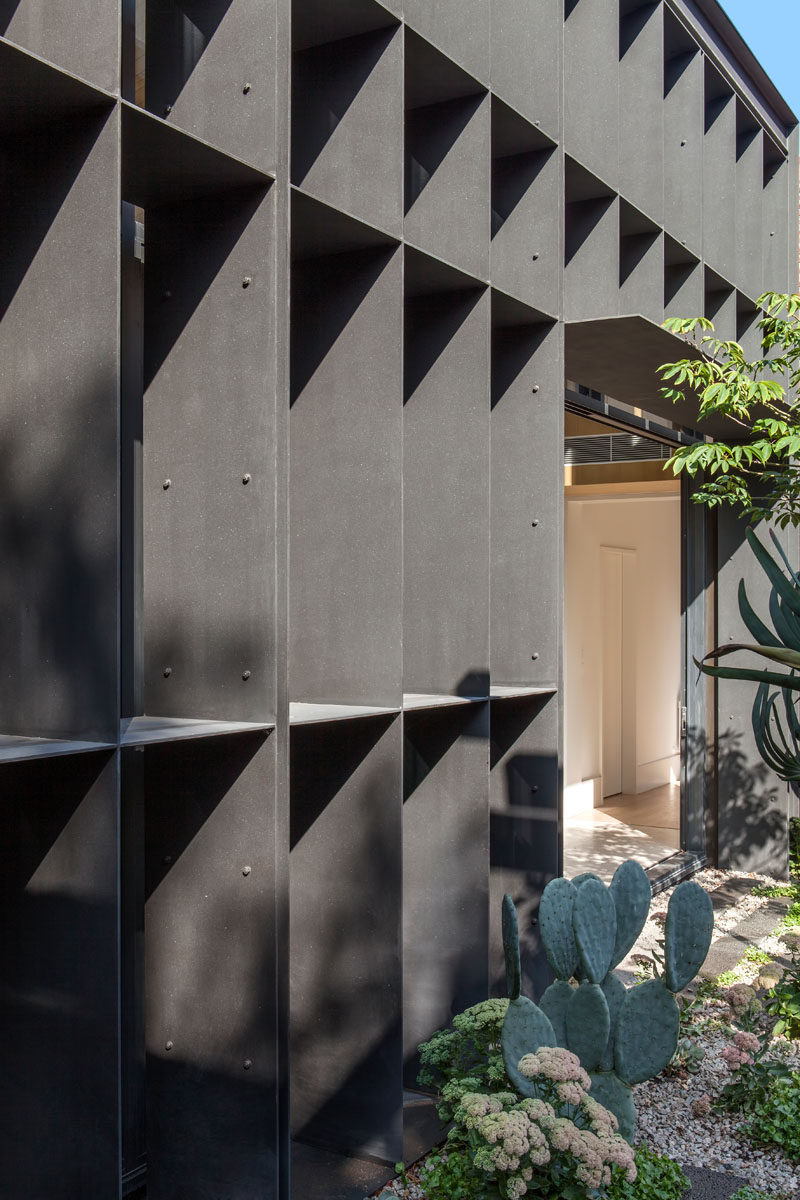
Photography by Lisbeth Grosmann
Large sliding glass doors open to reveal the bright and airy interior with a slanted wood ceiling.
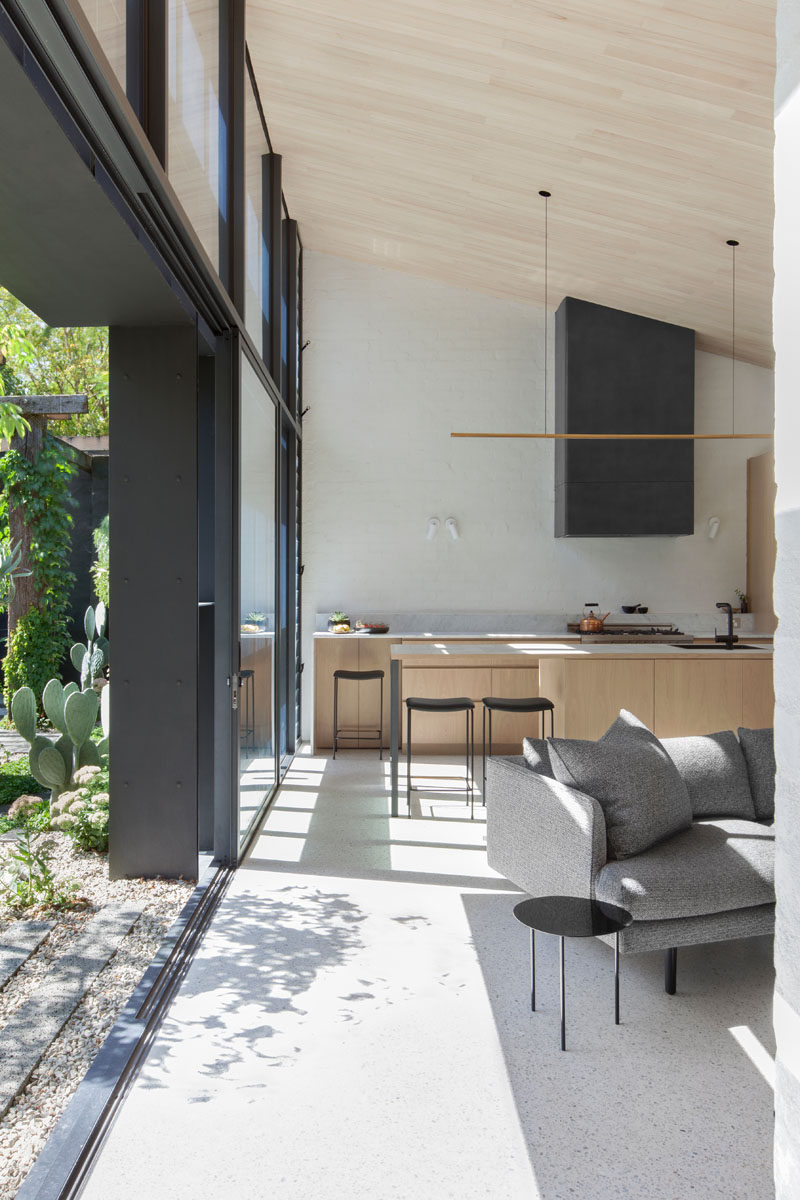
Photography by Lisbeth Grosmann
At one end of the extension is the kitchen. Light wood cabinets have been paired with light countertops and touches of black for a contemporary look.
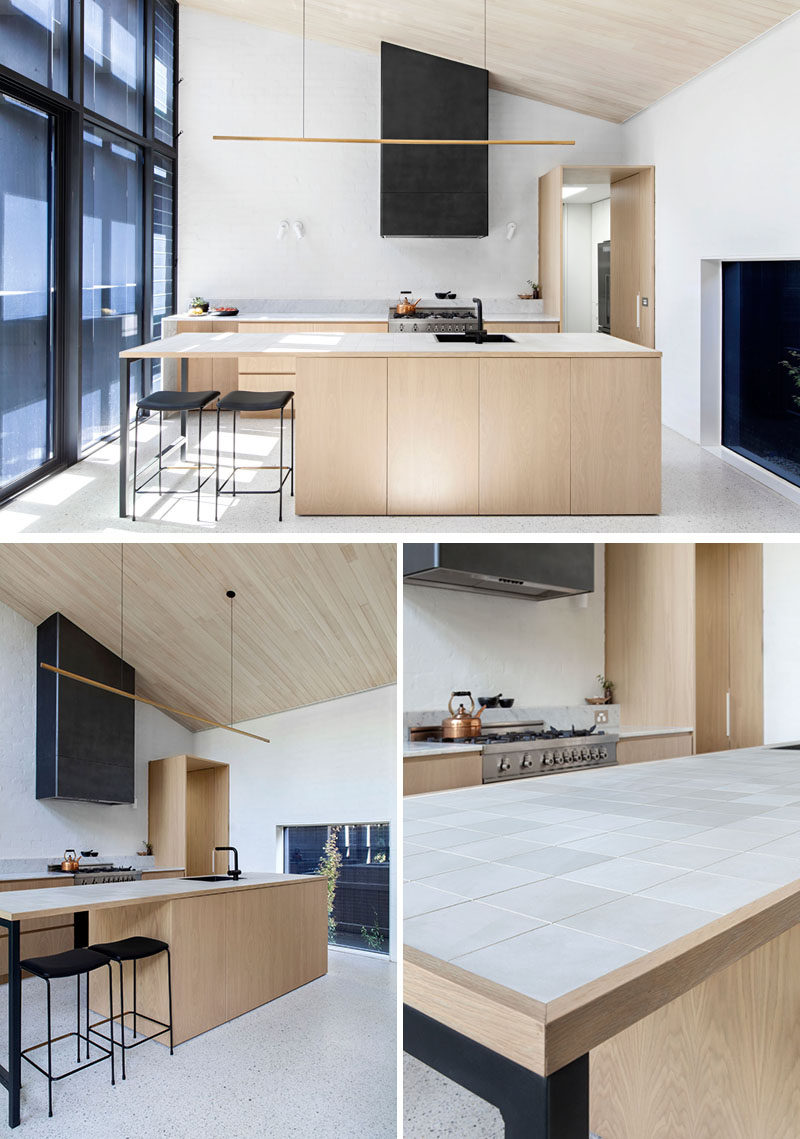
Photography by Lisbeth Grosmann
Behind the kitchen is a pantry with additional storage, open shelving and oven.
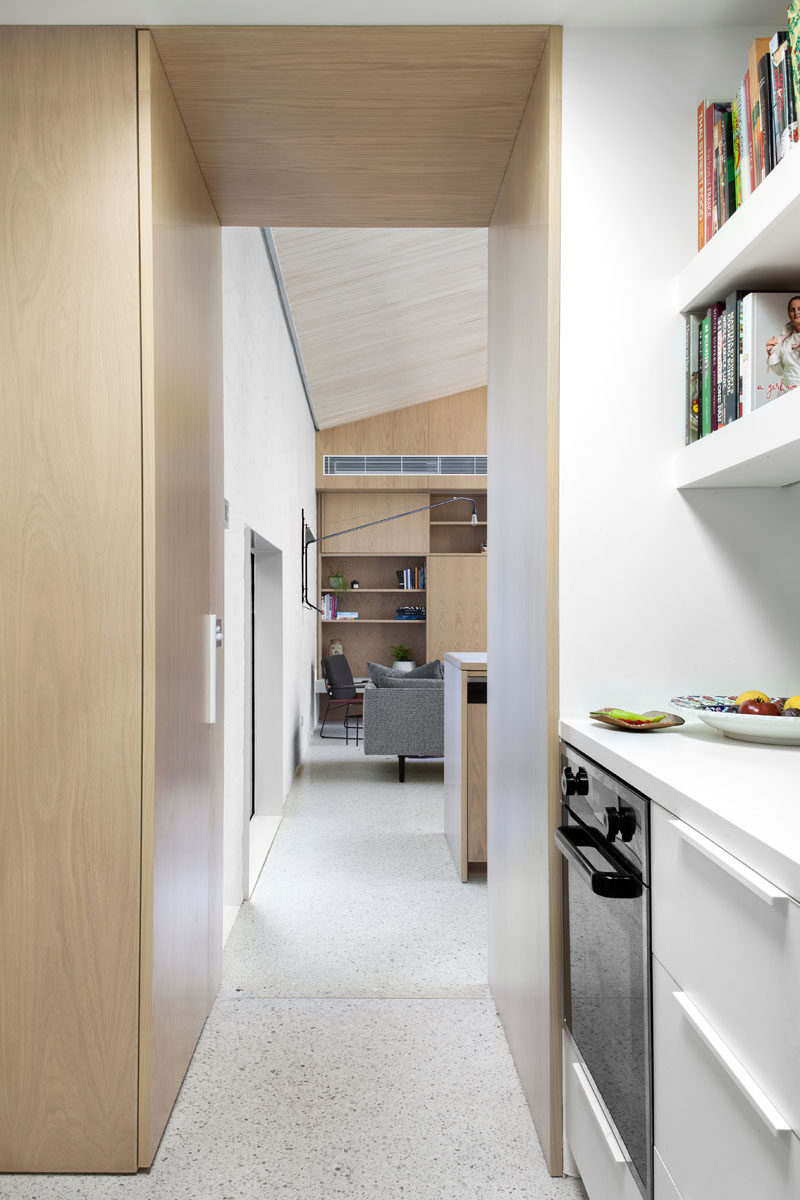
Photography by Lisbeth Grosmann
Back in the main area and opposite the kitchen is a casual living room. The grey curved couch is positioned to view the black fireplace.
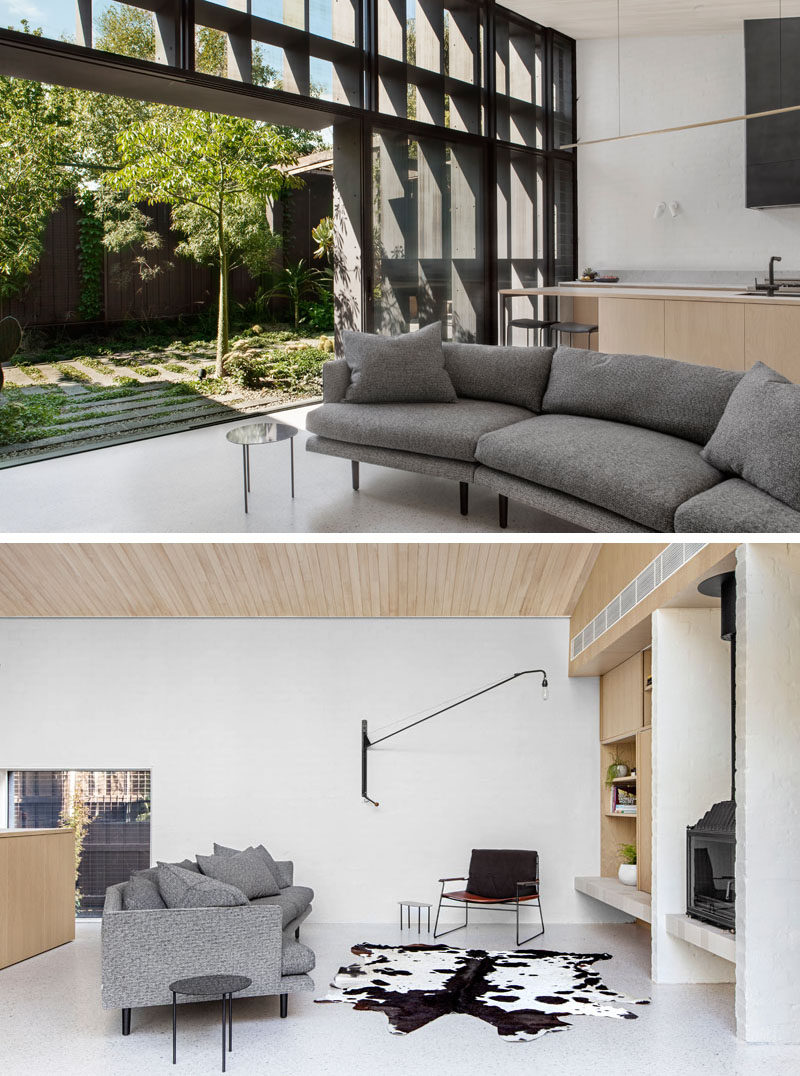
Photography by Lisbeth Grosmann
There’s also a built-in wood bookshelf with open shelving. A movable metal wall light adds an industrial touch to the room.
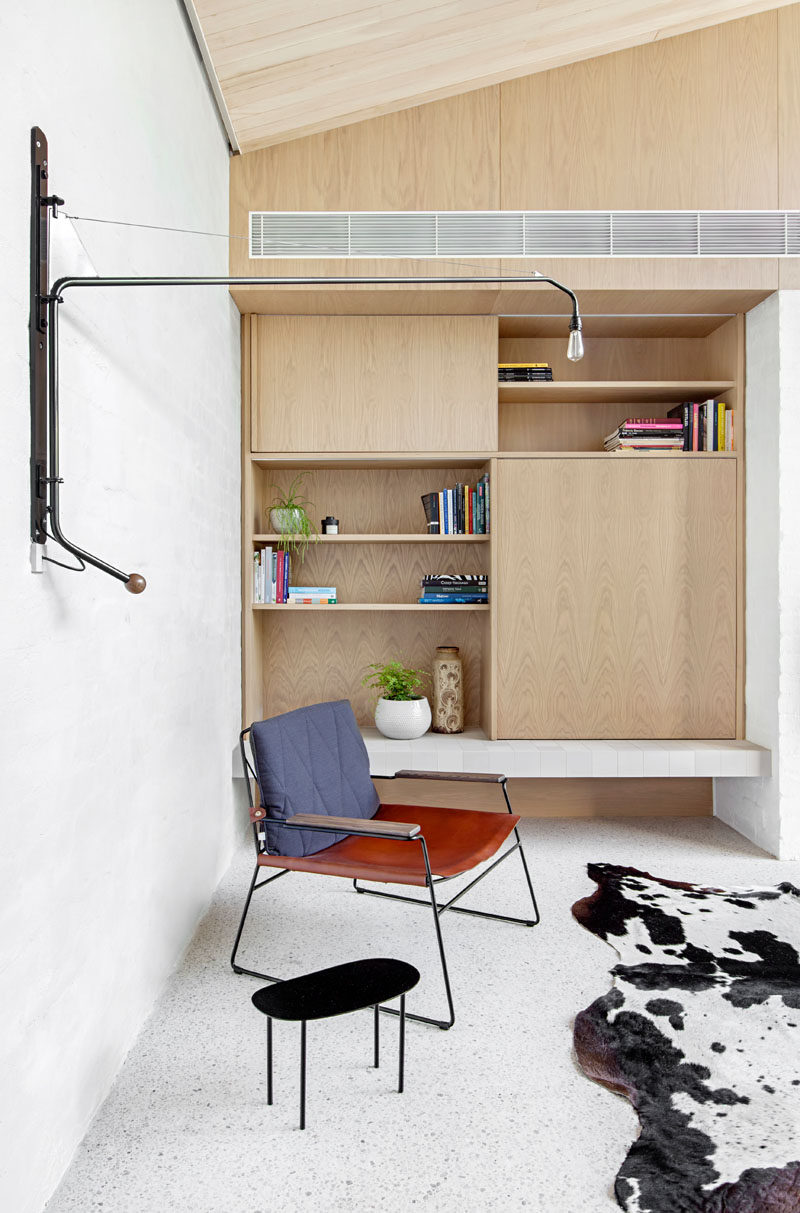
Photography by Lisbeth Grosmann
Just off the casual living room in the extension, there’s a door that leads to the dining room and secondary living room in the main house.
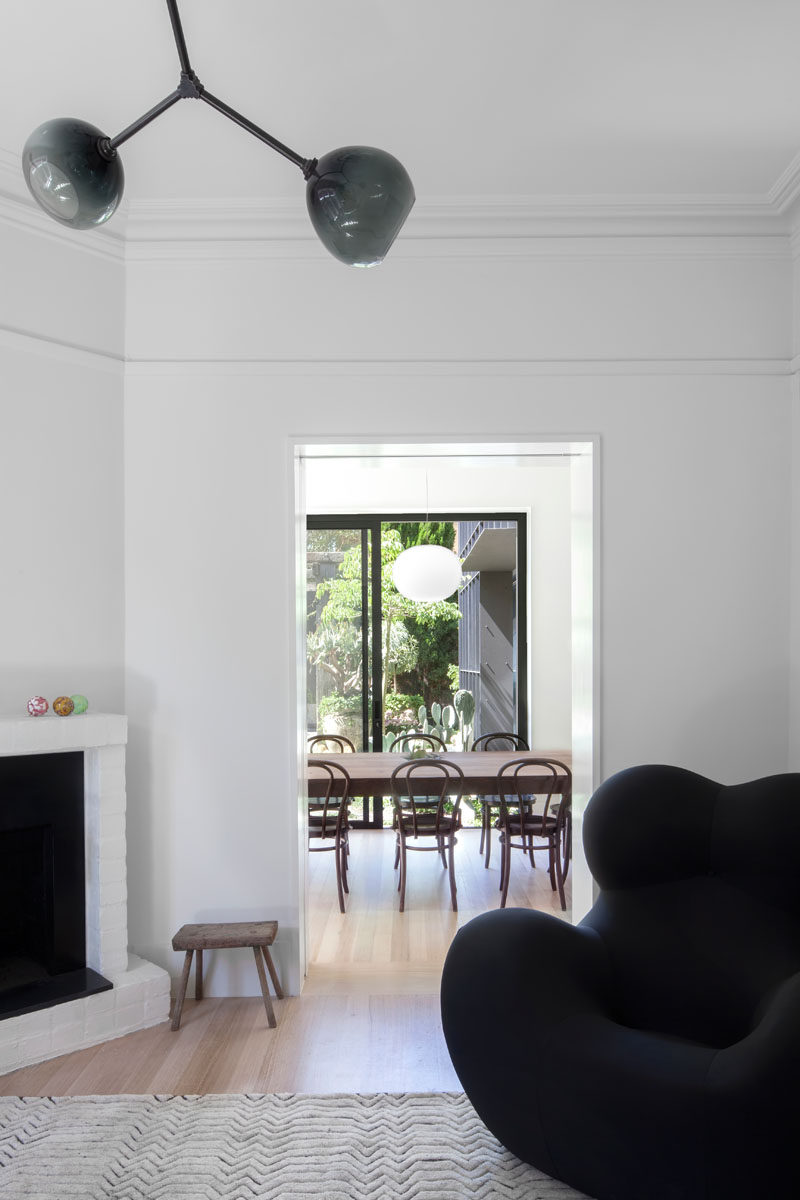
Photography by Lisbeth Grosmann
In the hallway leading to the bedrooms, light wood floors have been paired with white walls, while art and a single plant add touch of color.
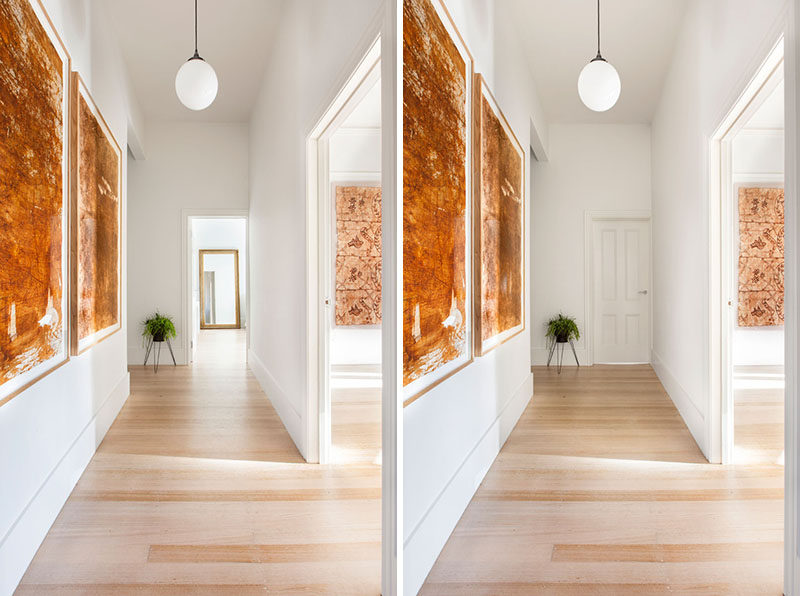
Photography by Lisbeth Grosmann
The bedrooms in the original house have been kept simple with white walls and wood elements, like the bed frame and chair.
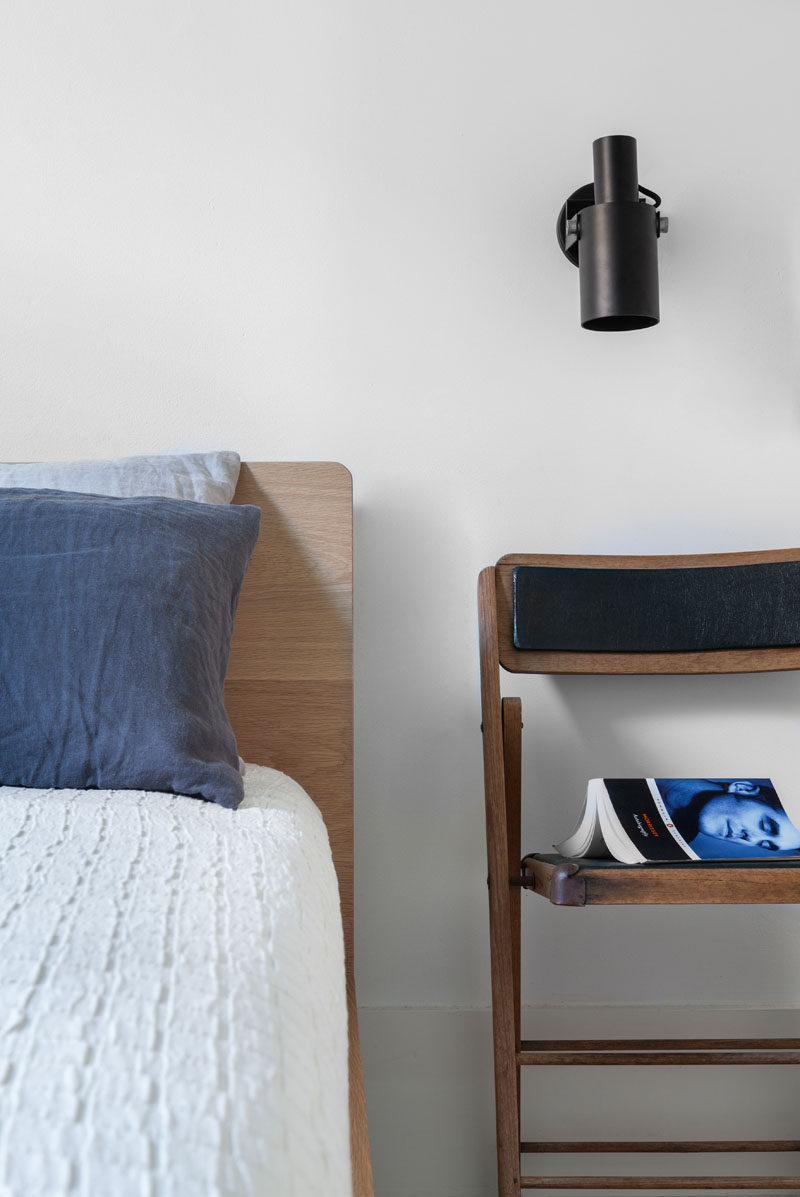
Photography by Lisbeth Grosmann
In the bathroom, white tiles in different sizes have been used for the walls, while black tiles have been used for the floor.
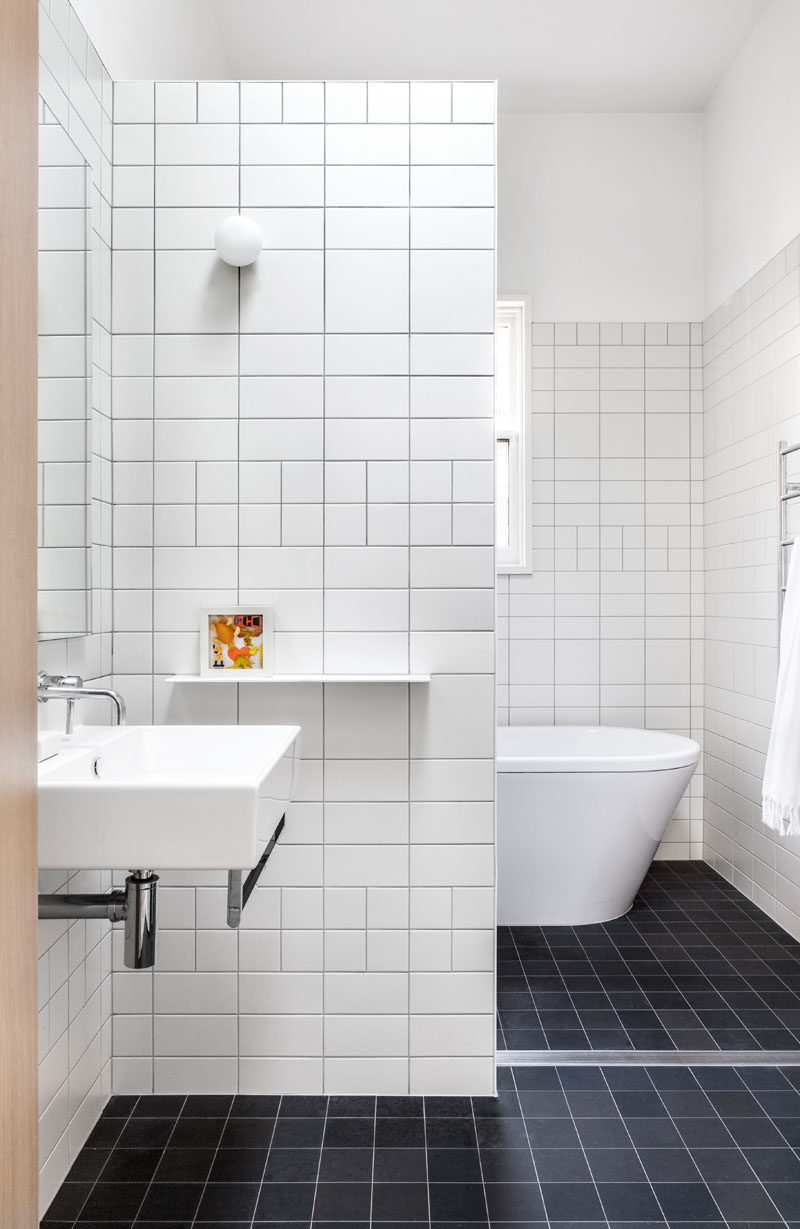
Photography by Lisbeth Grosmann
Here’s a look at the floor plan with the new extension on the right.
