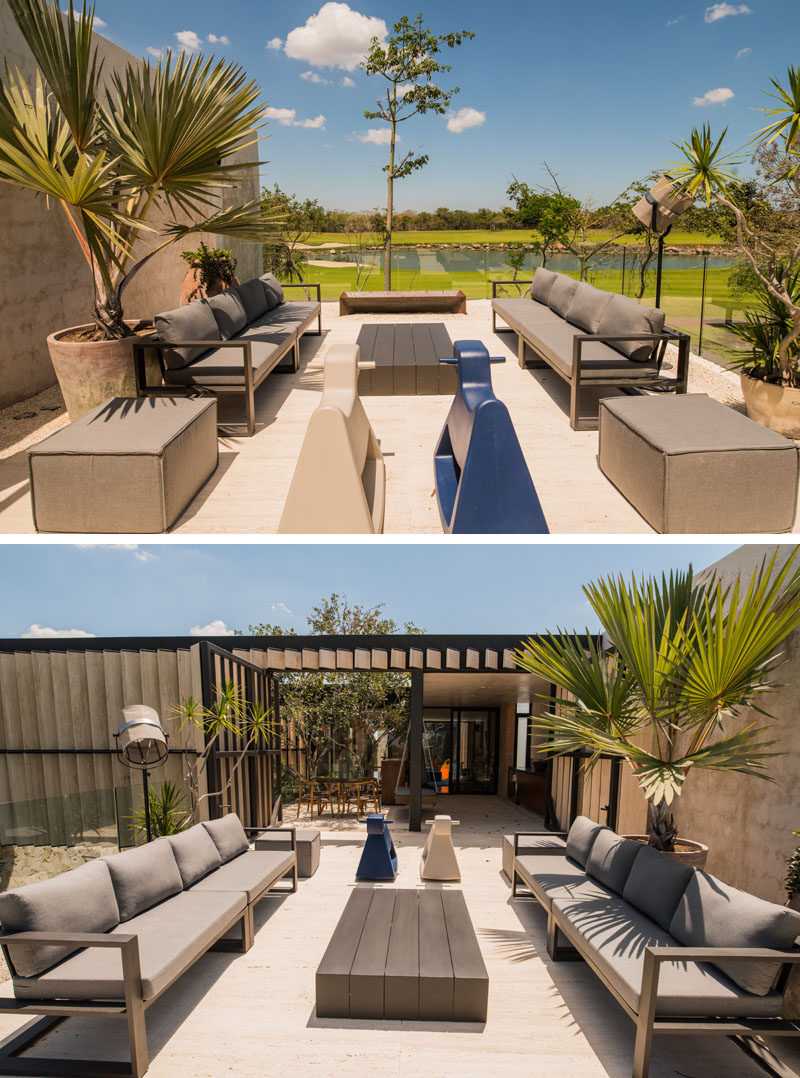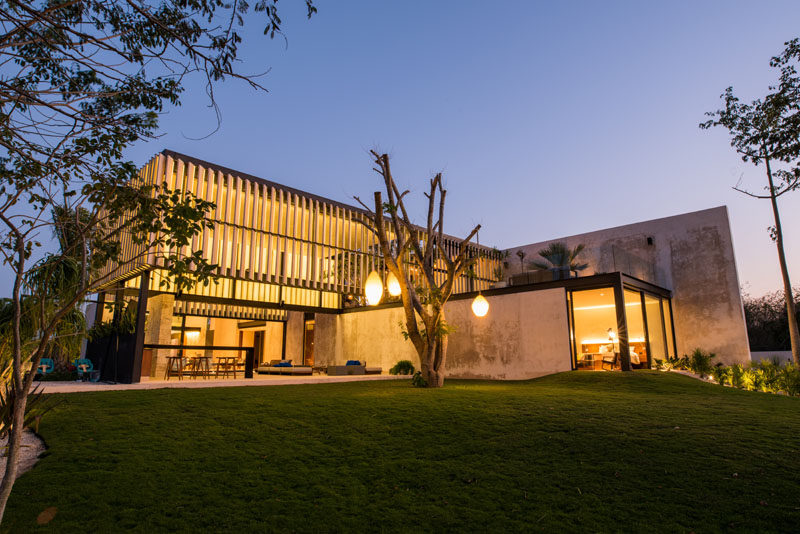Photography by Leo Espinosa
Architecture firm tescala have designed this modern house in Merida, Mexico, named Casa Chaaltun, that features plenty of space for entertaining.
The facade of the house features large solid walls, a sunken driveway and a tall entryway.
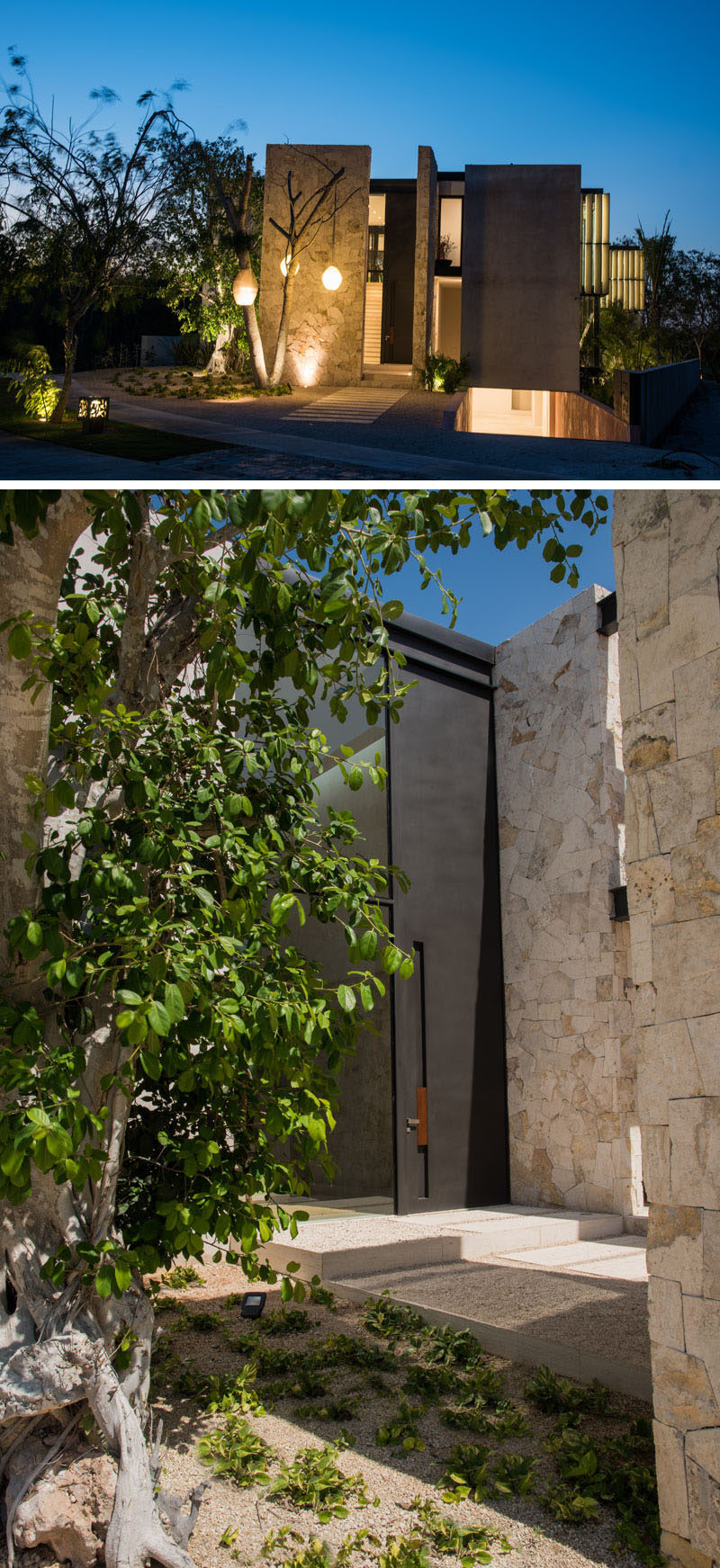
Photography by Leo Espinosa
At the rear of the home, the house is more open, with glass and an area that opens up to the backyard.
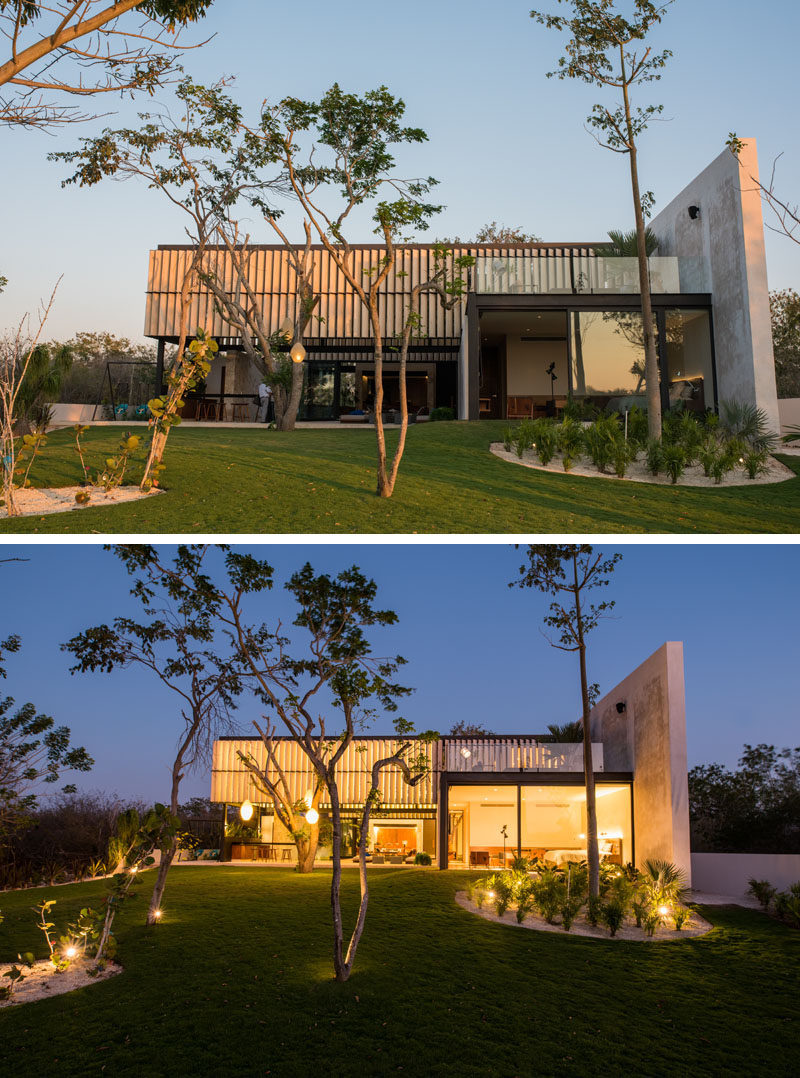
Photography by Leo Espinosa
Stepping into the house but not technically inside, there’s a large open area with a bar, lounge and swimming pool perfect for entertaining.
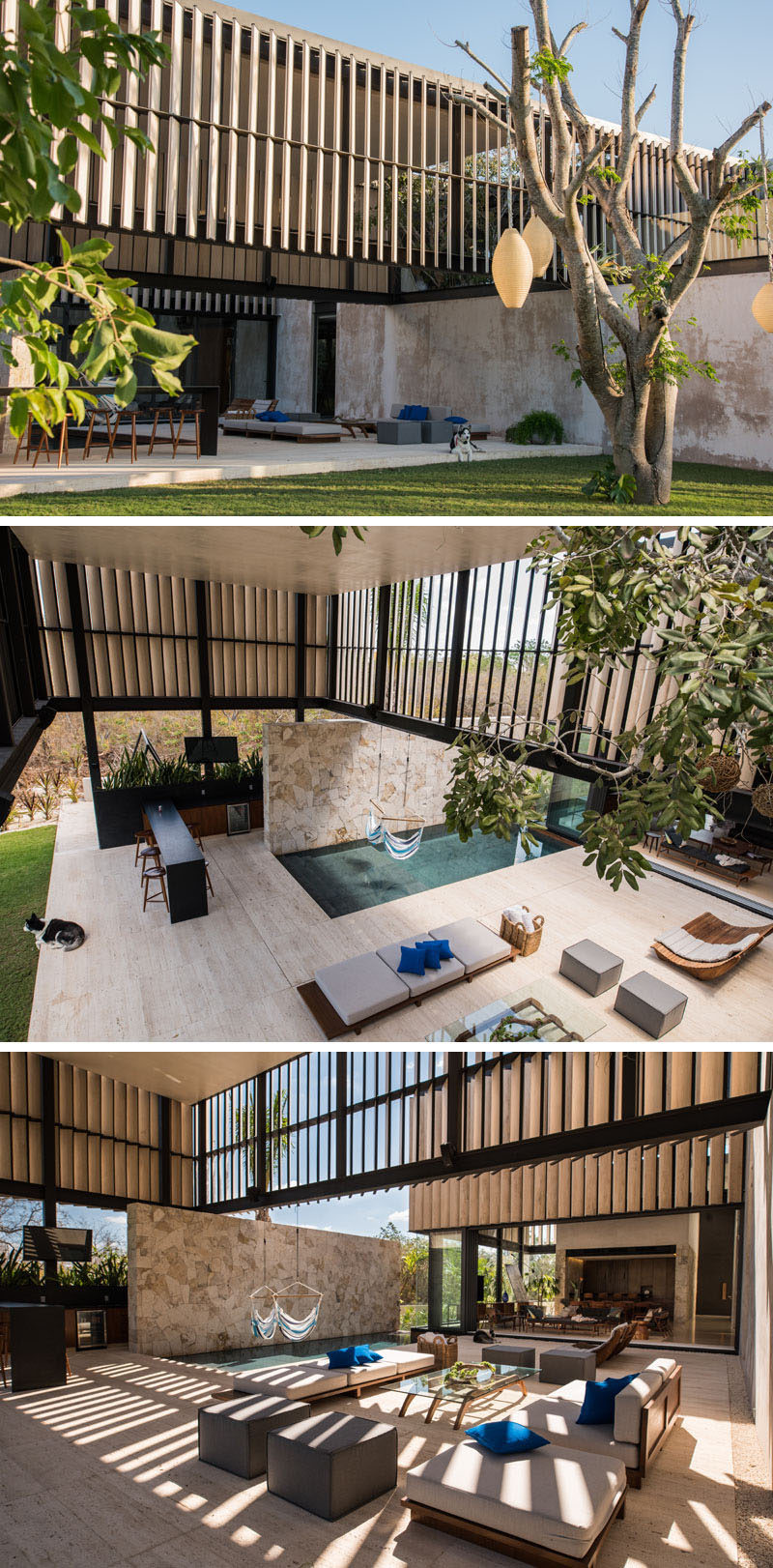
Photography by Leo Espinosa
Two hammocks hang above the pool, while a stone wall creates privacy for those swimming.
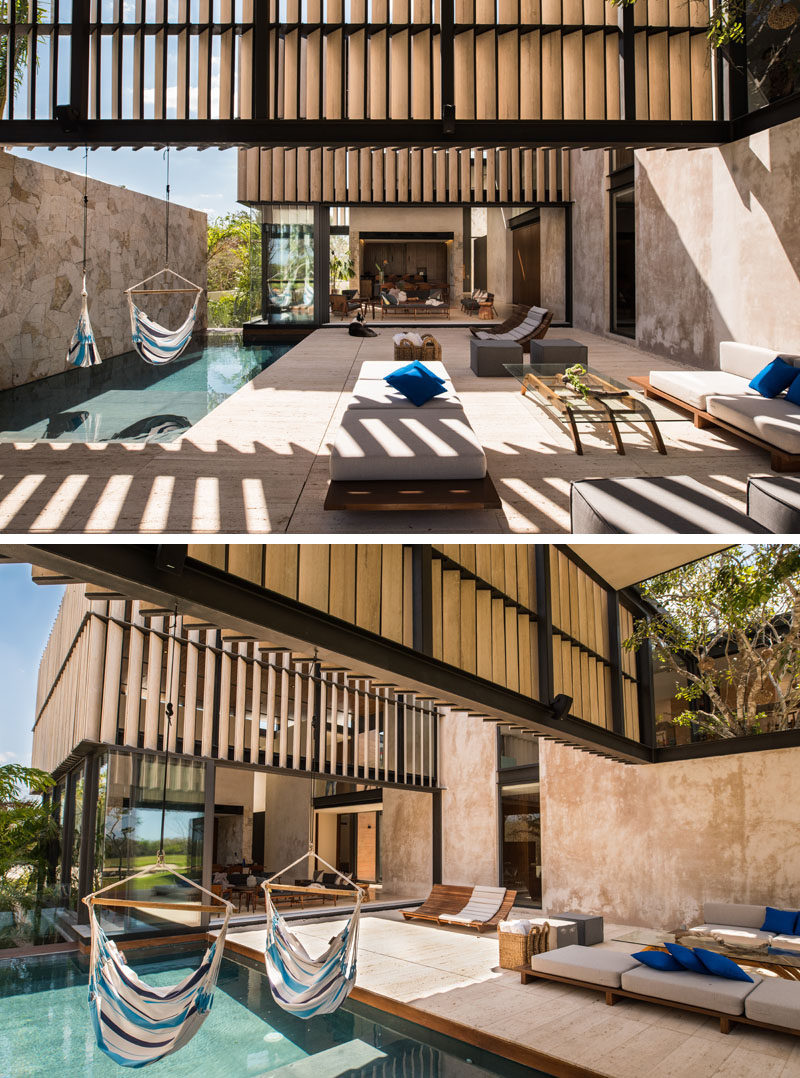
Photography by Leo Espinosa
The outdoor entertaining area flows through to the interior of the house and the living room. A simple color palette of grey, wood and stone has been used to create a relaxed environment that ties back to nature.
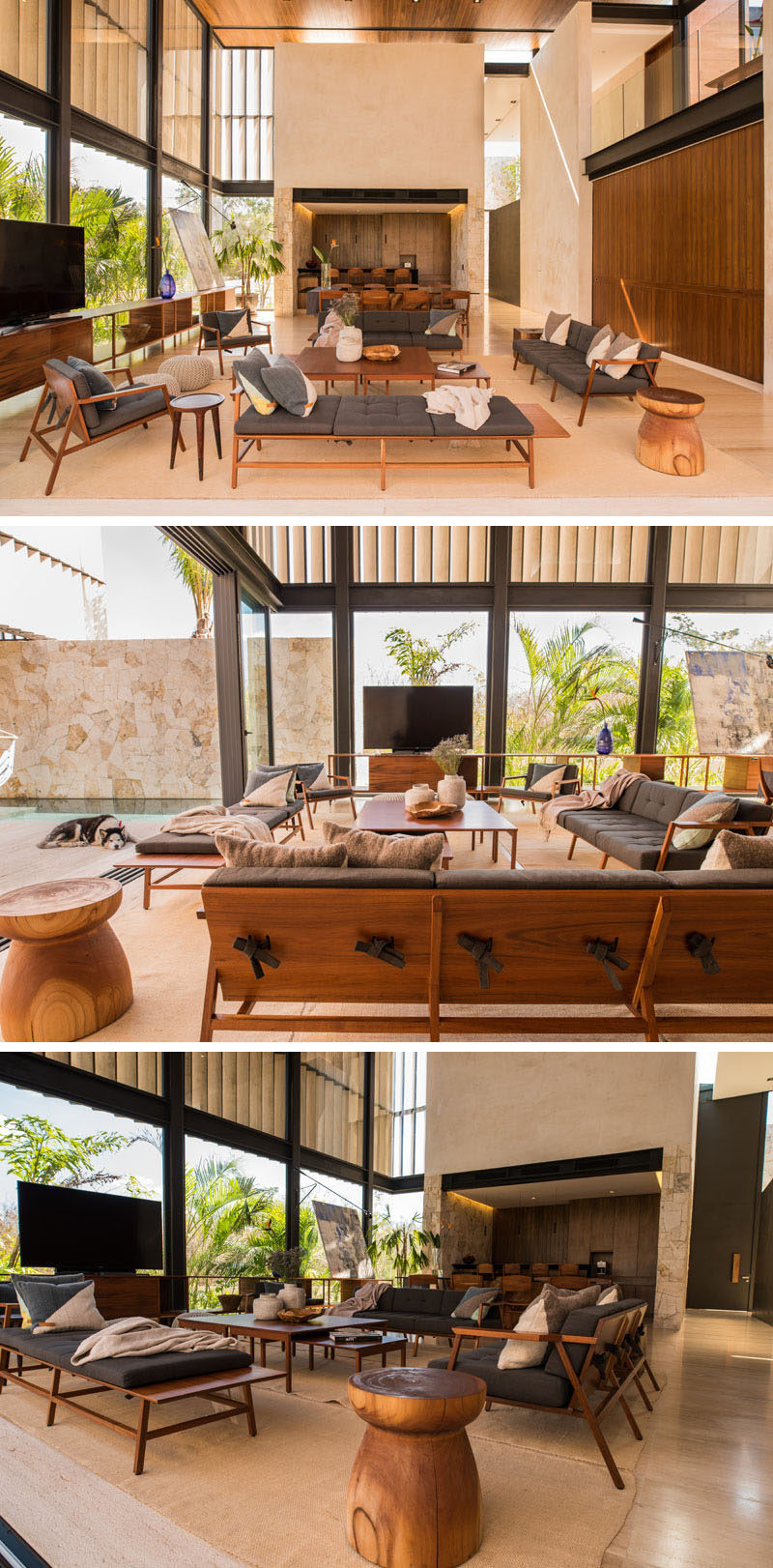
Photography by Leo Espinosa
Beside the living room is the dining room. A glass table top allows the wood base to be seen, and at the same time, keeps the interior feeling light.
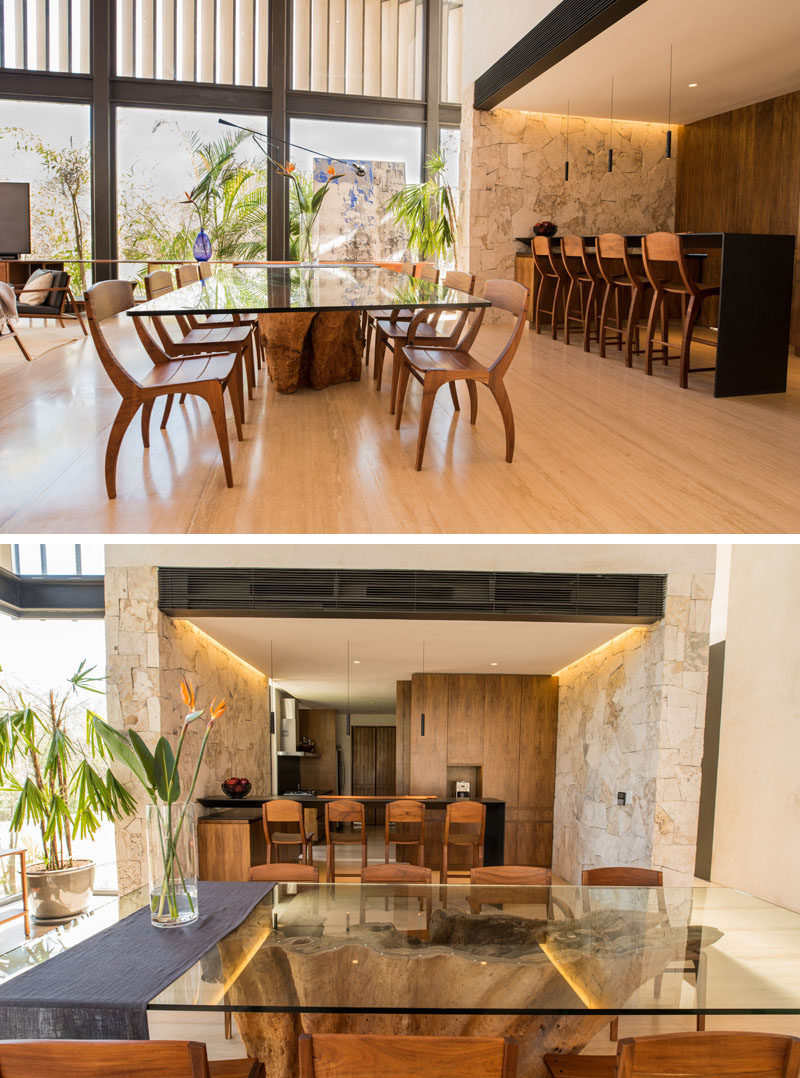
Photography by Leo Espinosa
Behind the dining area is the kitchen, that features a light stone wall with a contrasting dark countertops and wood cabinetry.
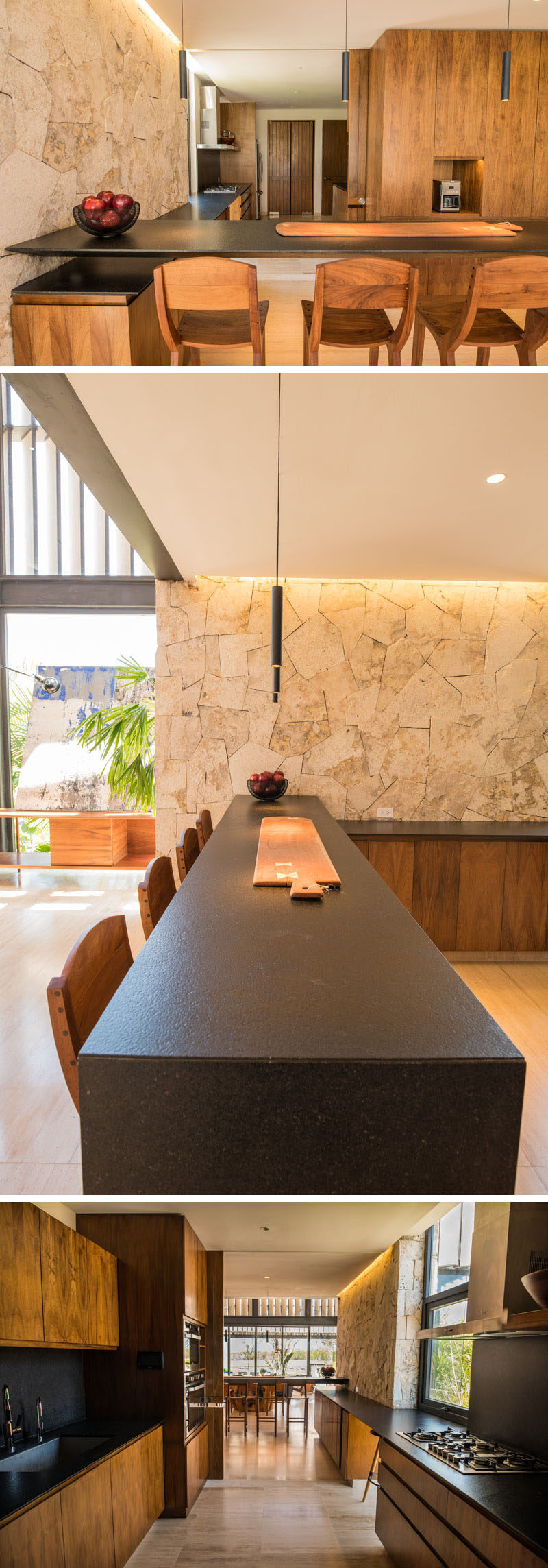
Photography by Leo Espinosa
Also on the main floor of the home and down a hallway are some of the bedrooms. The master bedroom, with a lounge and built-in desk, looks out onto the backyard through floor-to-ceiling windows.
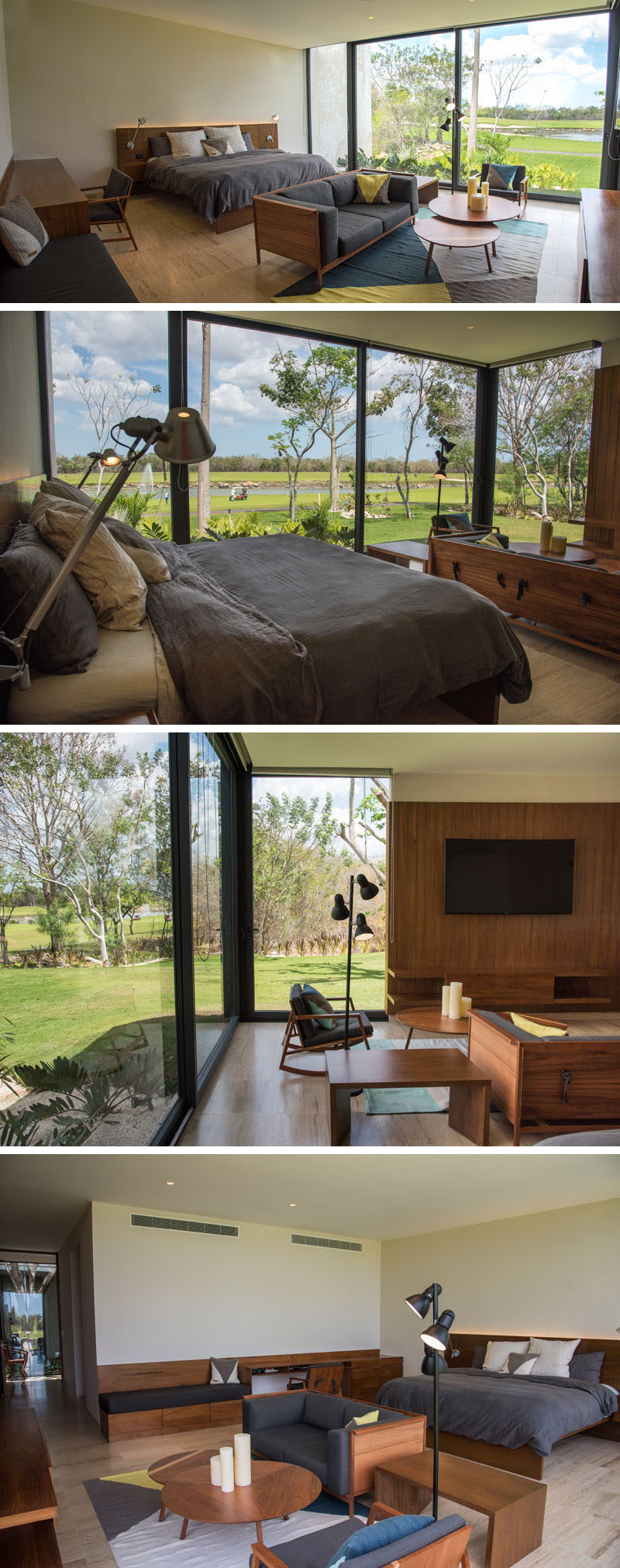
Photography by Leo Espinosa
The same wood in the bedroom also continues through to the master bathroom in the form of cabinets with open shelving and a floating vanity. A standalone white bathtub sits below a large wall-mounted plant.
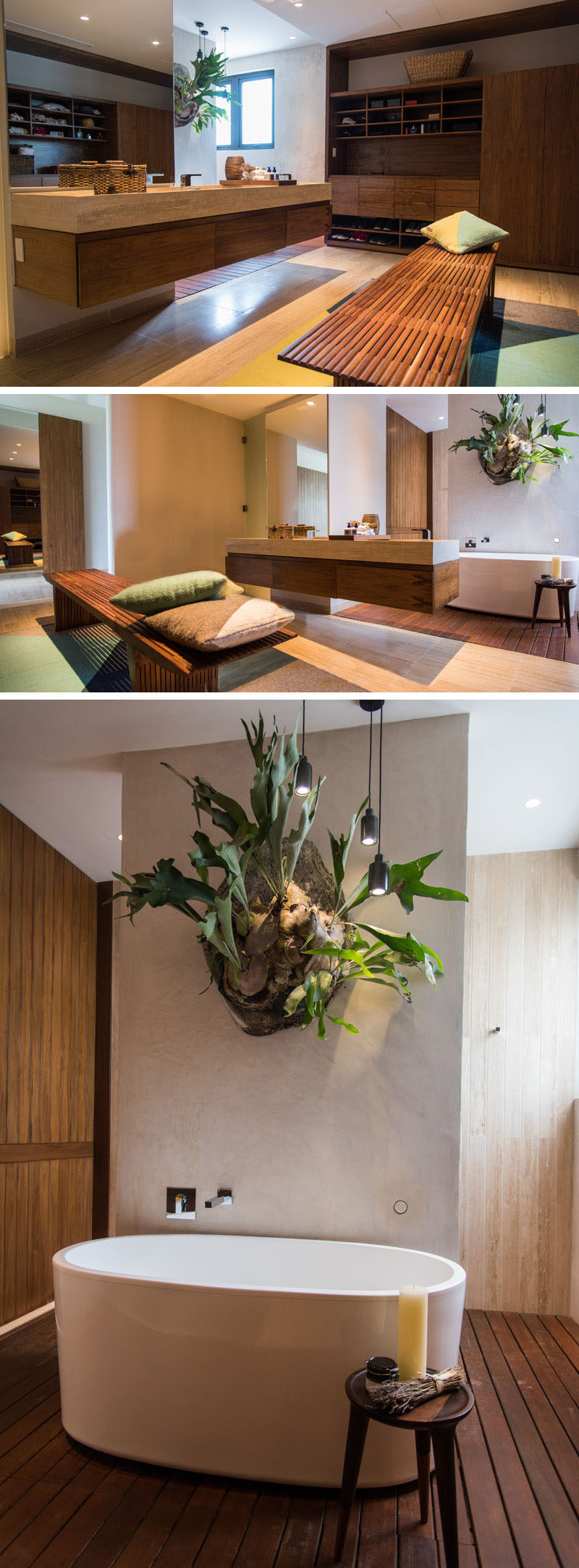
Photography by Leo Espinosa
Next to the master bedroom is the children’s bedroom. This bedroom also has built-in furniture and an ensuite bathroom.
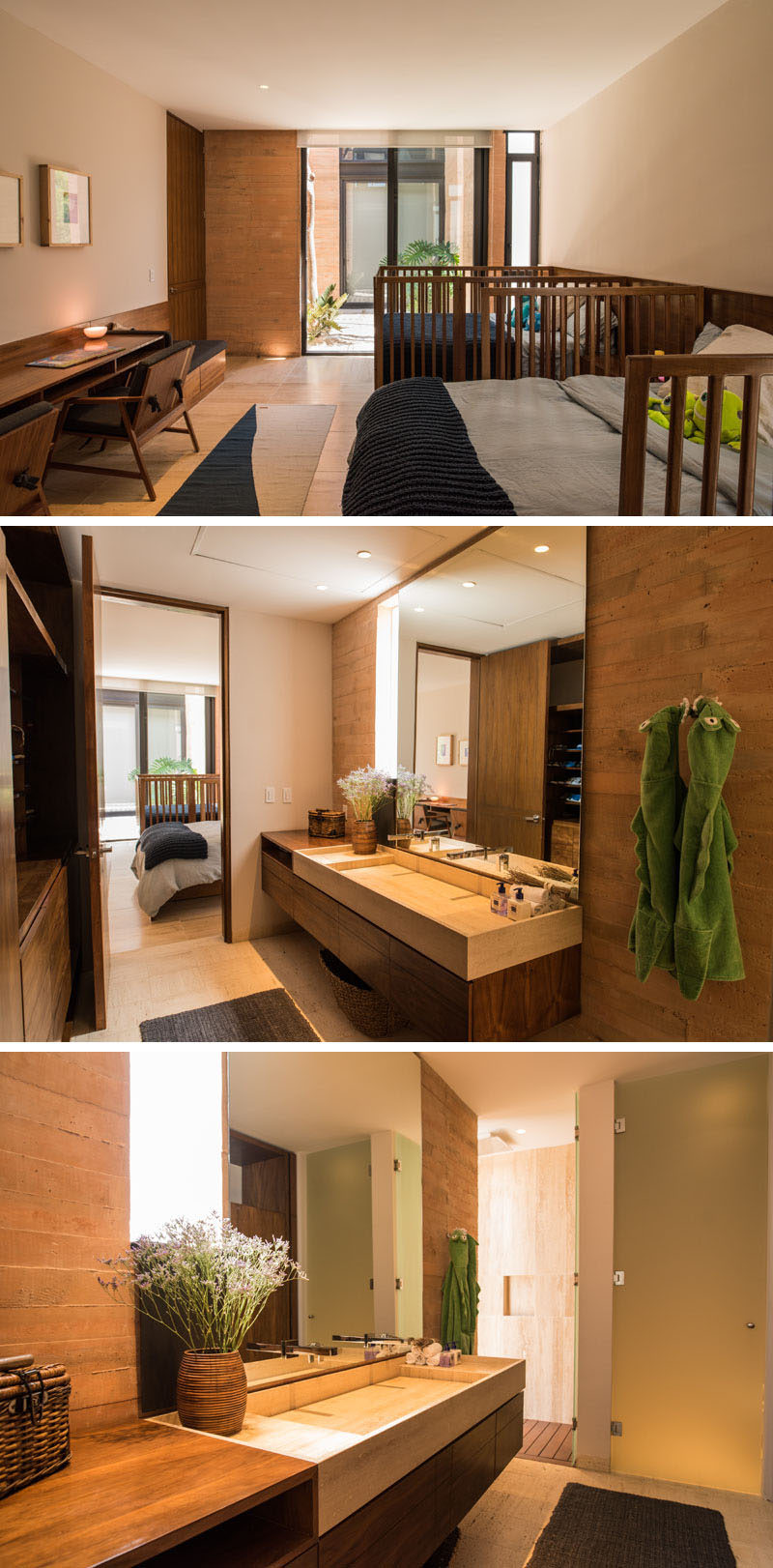
Photography by Leo Espinosa
Separated from the children’s bedroom by a small courtyard, is yet another bedroom. The courtyard provides the room with plenty of natural light.
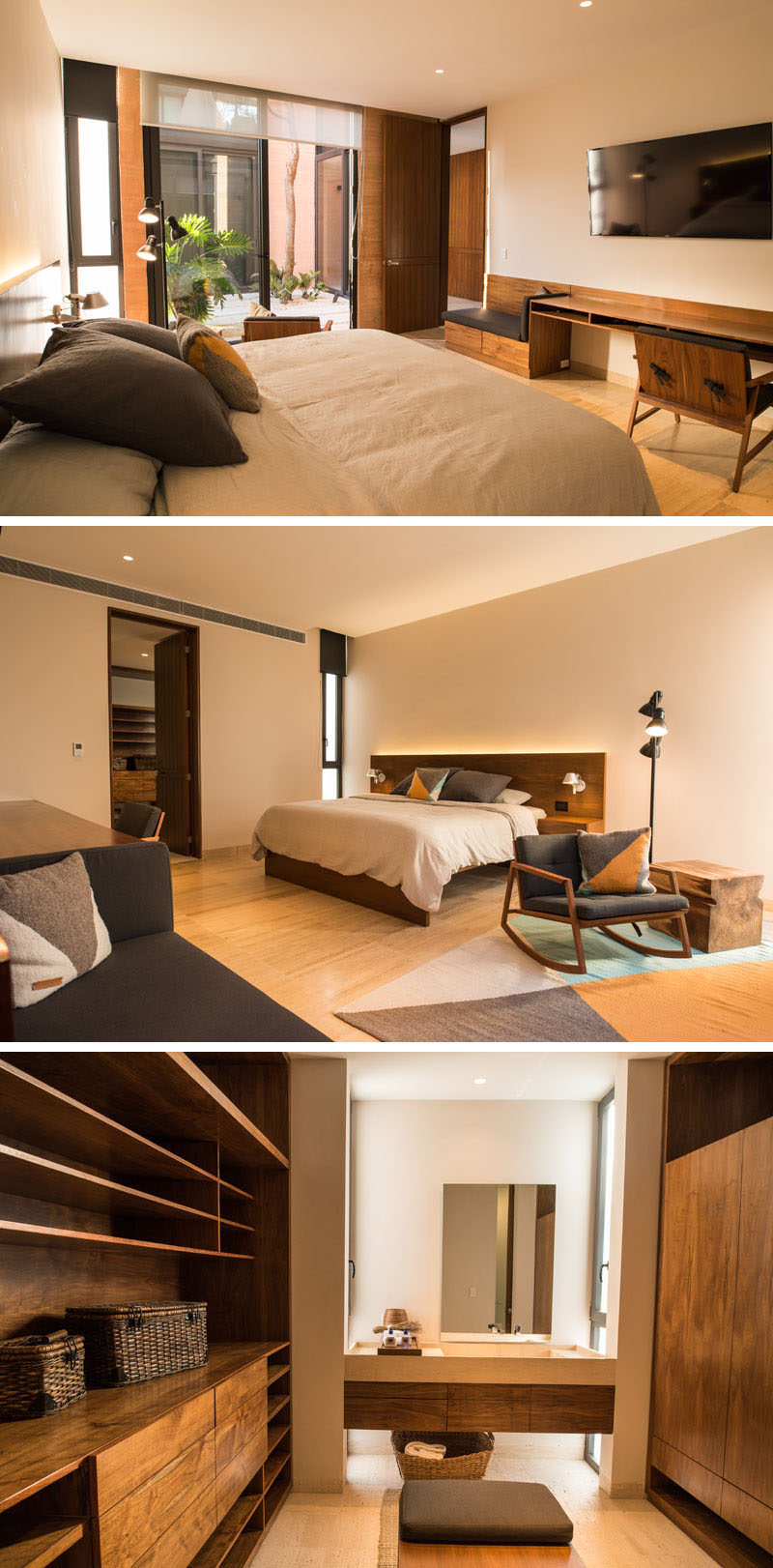
Photography by Leo Espinosa
By the front door of the house, there’s stairs that lead up to the second floor of the home.
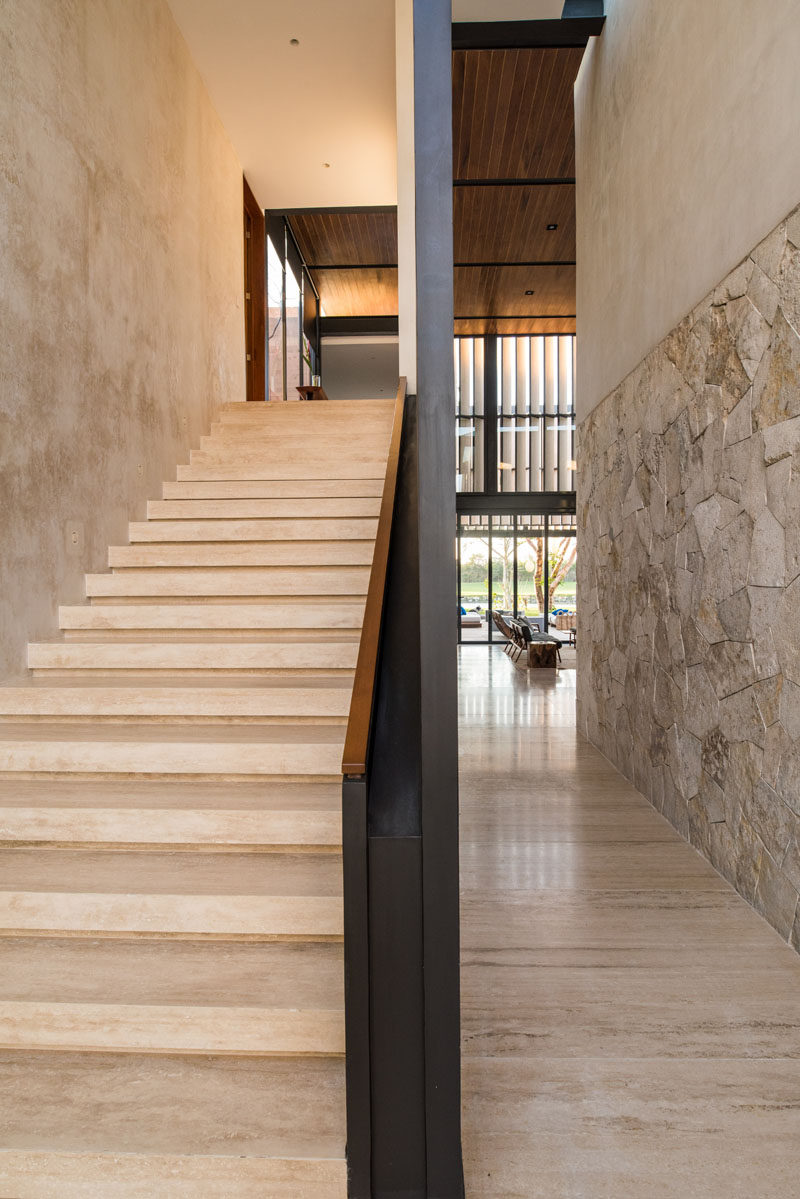
Photography by Leo Espinosa
On the upper floor of the home, there’s another bedroom. This time, it looks down onto the small courtyard.
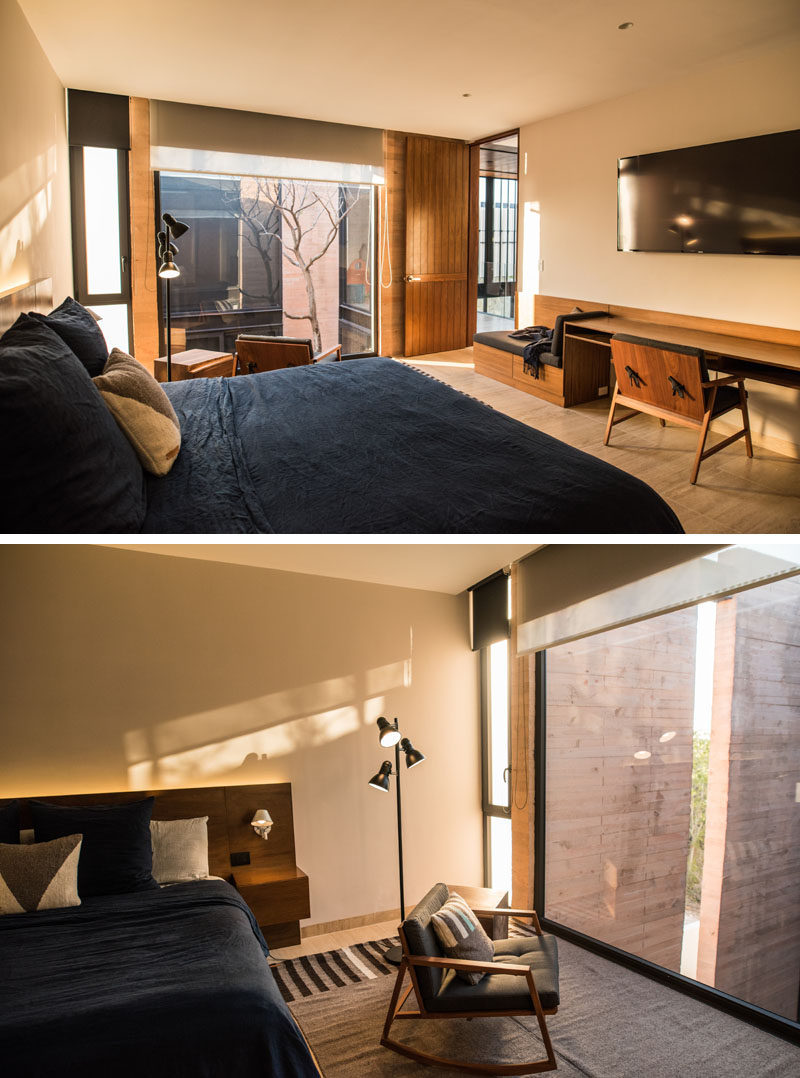
Photography by Leo Espinosa
Outside the bedroom, there’s a bridge that looks down to the courtyard on the left, and on the right, it looks down to the outdoor entertaining area and pool.
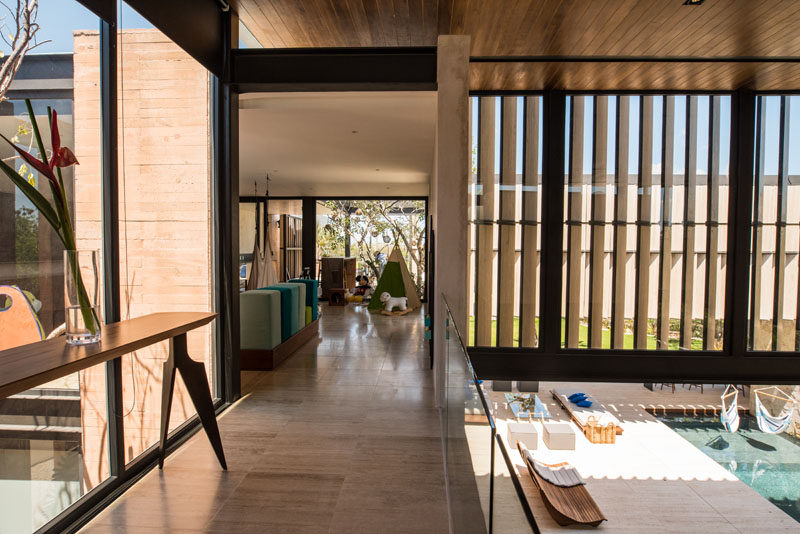
Photography by Leo Espinosa
The bridge leads to a playroom, designed by miostudio, that has small hanging chairs, and upholstered blocks that can be played with individually or made into a couch.
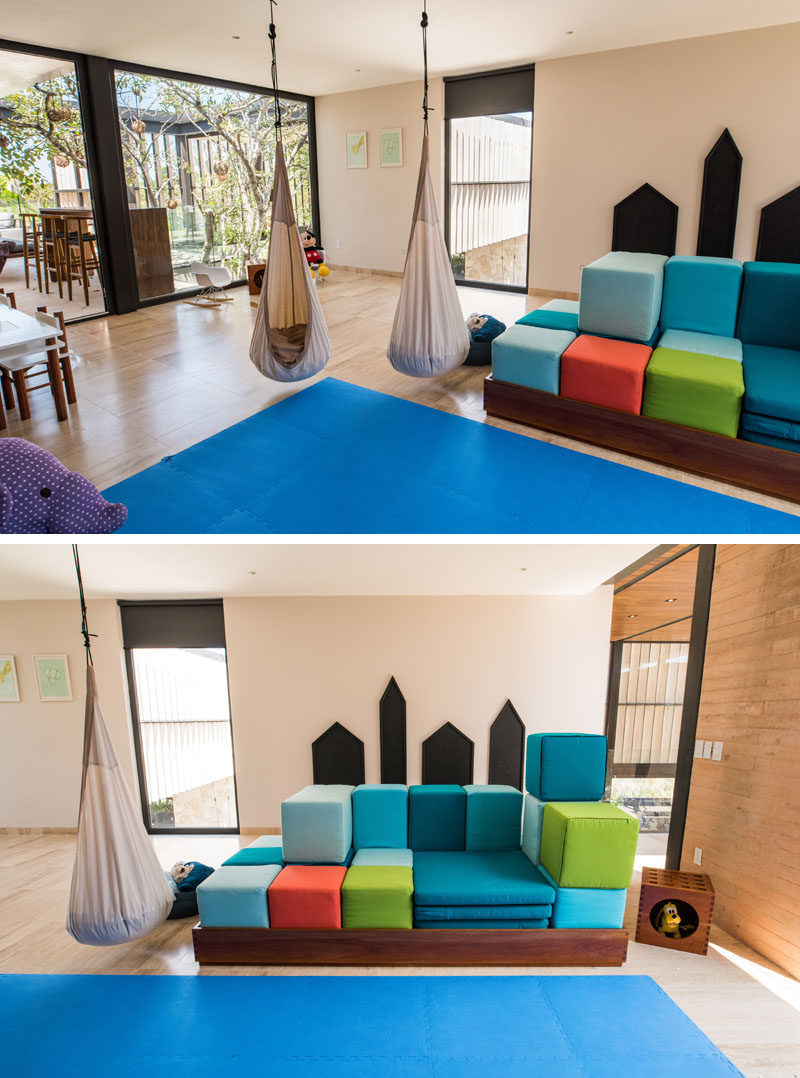
Photography by Leo Espinosa
Just off the playroom is a second partially covered outdoor entertaining area. There’s a kitchen, a bar, a swing, and a dining area.
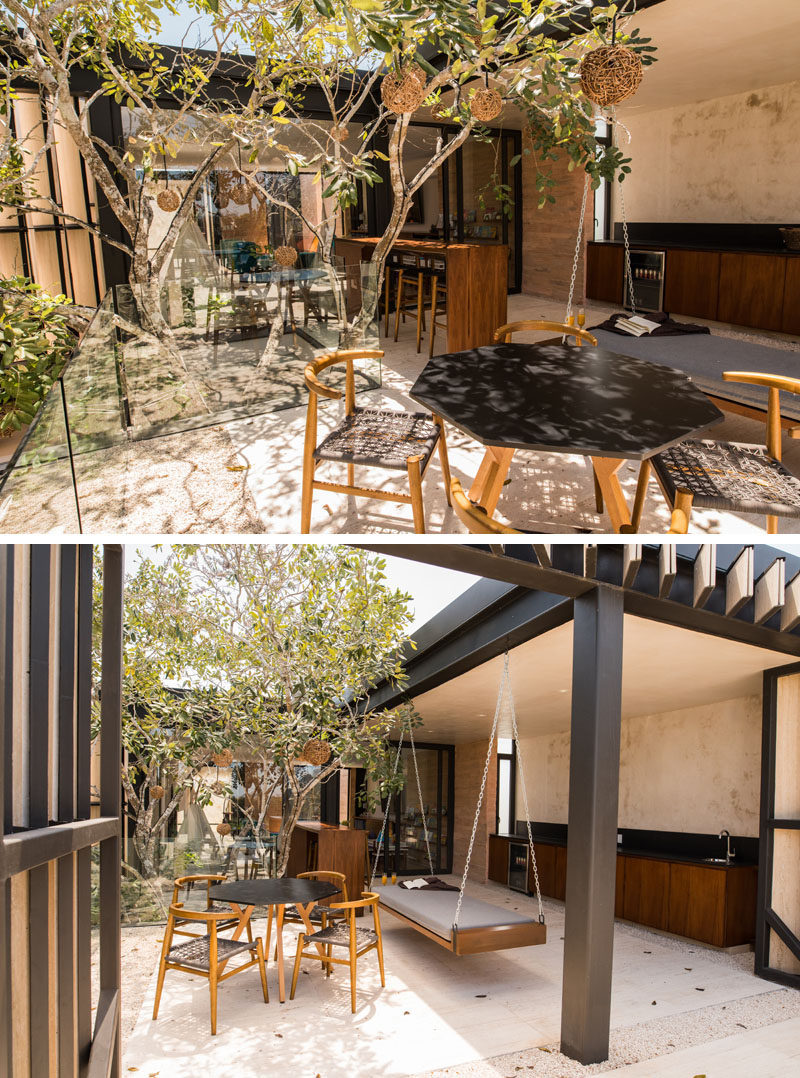
Photography by Leo Espinosa
There’s also an outdoor lounge that overlooks the landscaping below, designed by Ernesto Degetau.
