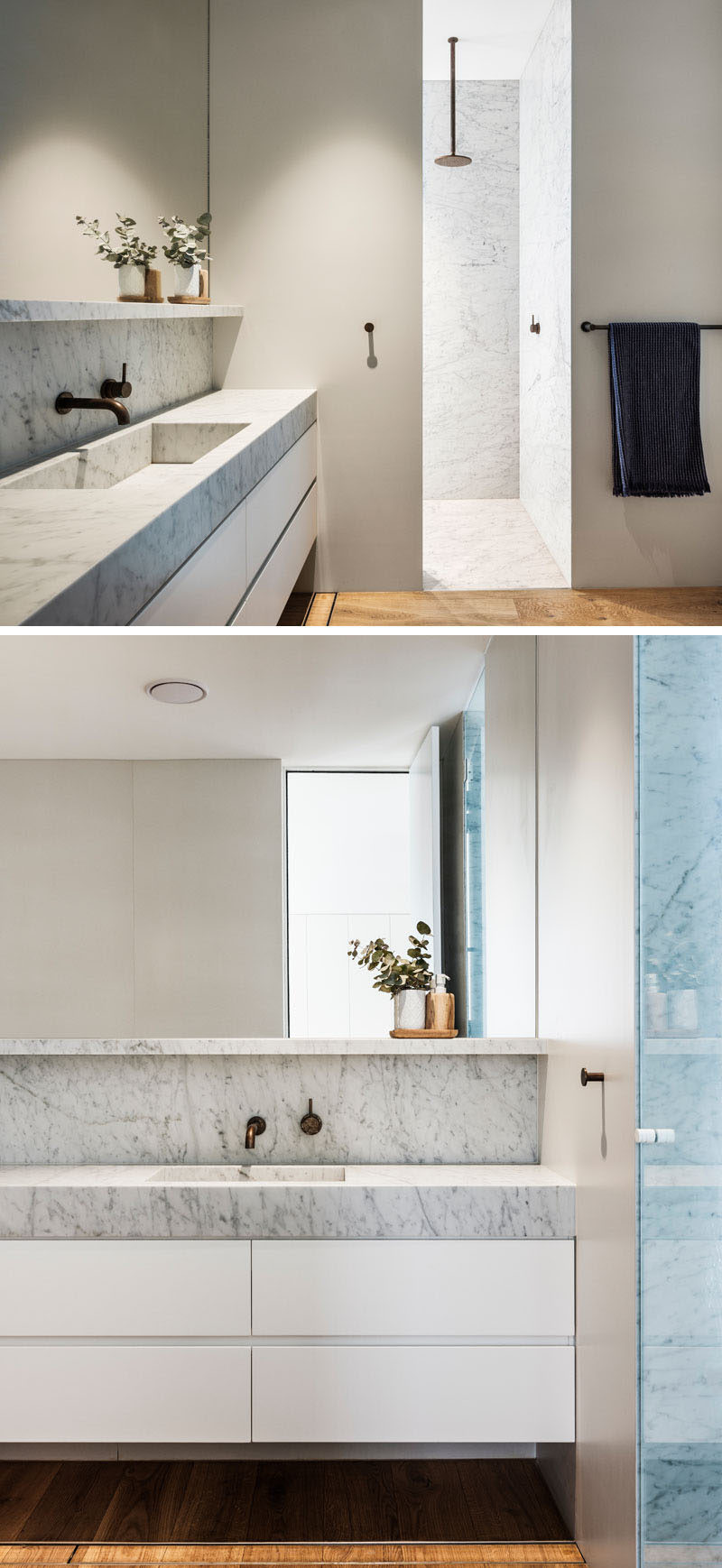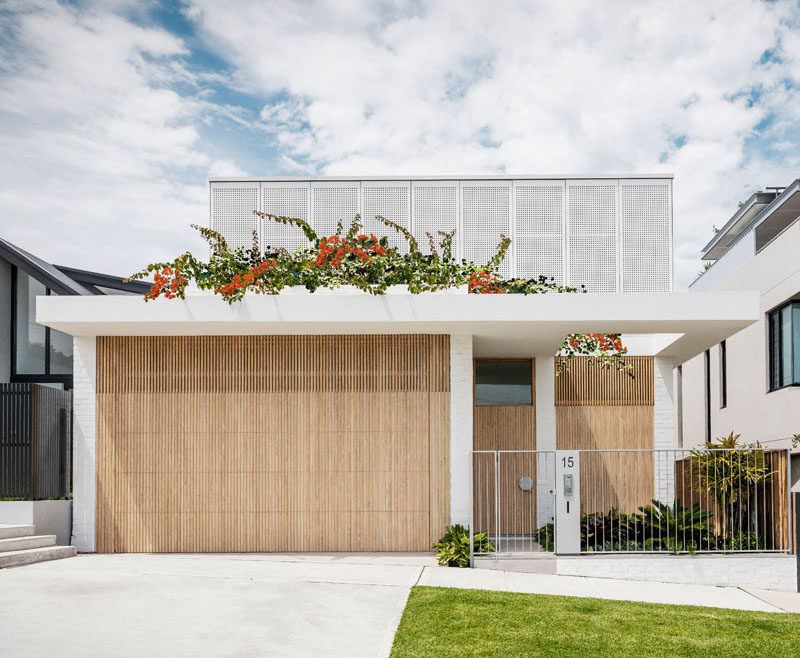Photography by Robert Walsh
Madeleine Blanchfield Architects have designed a new house for a young family in the dense beach-side suburb of Coogee, Australia.
The house sits humbly in the streetscape, with a landscaped roof to the garage and set back upper level. The double garage is hidden in plain sight by integrating the door and using it as part of the overall facade design.
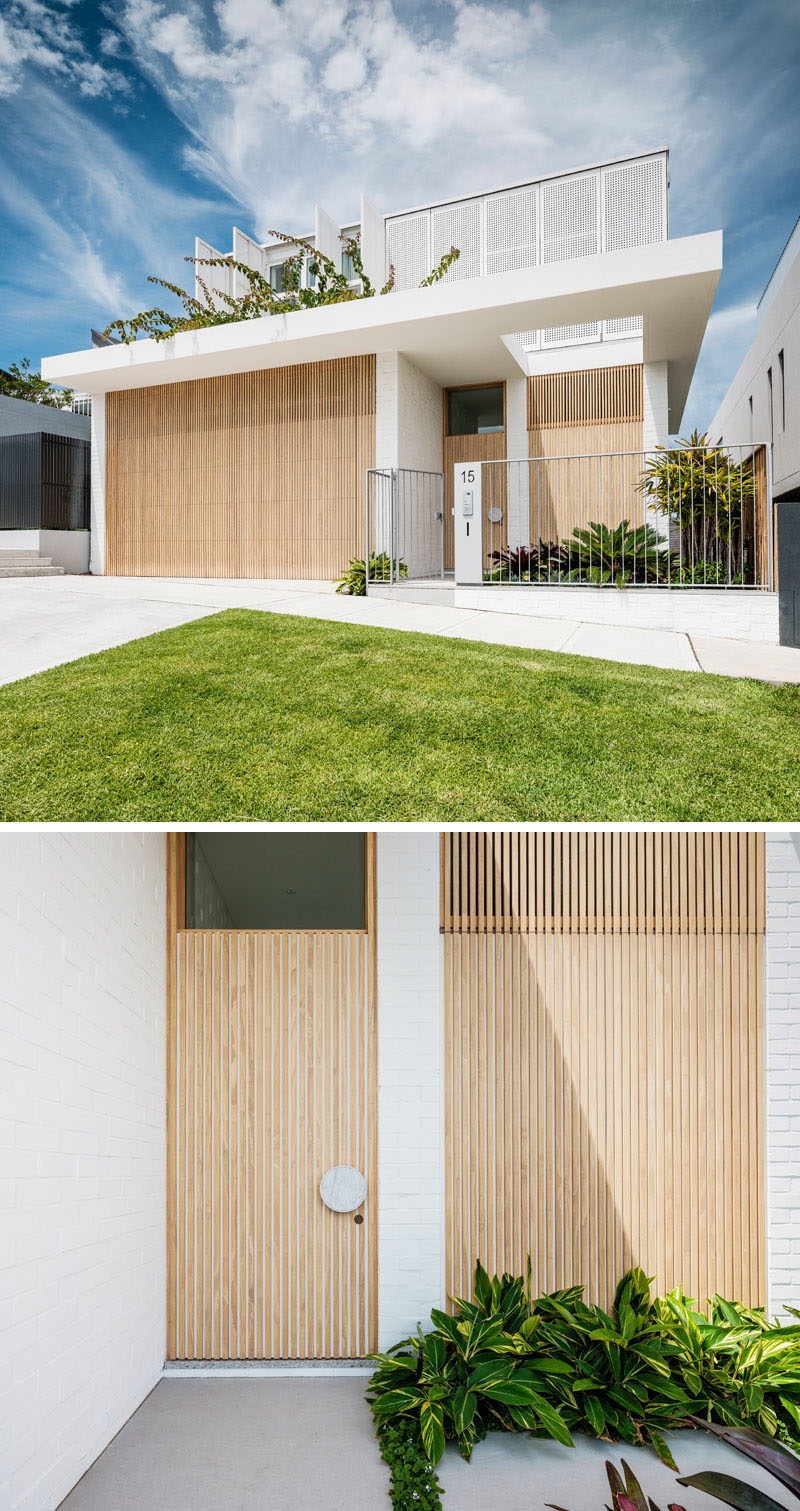
Photography by Robert Walsh
The house has been designed to be robust, livable and light filled, but at the same time, the layers of spaces provide flexibility, separation and privacy.
Inside the front door, there’s a built-in wood framed sideboard in the entryway, while a white brick wall adds texture to the space.
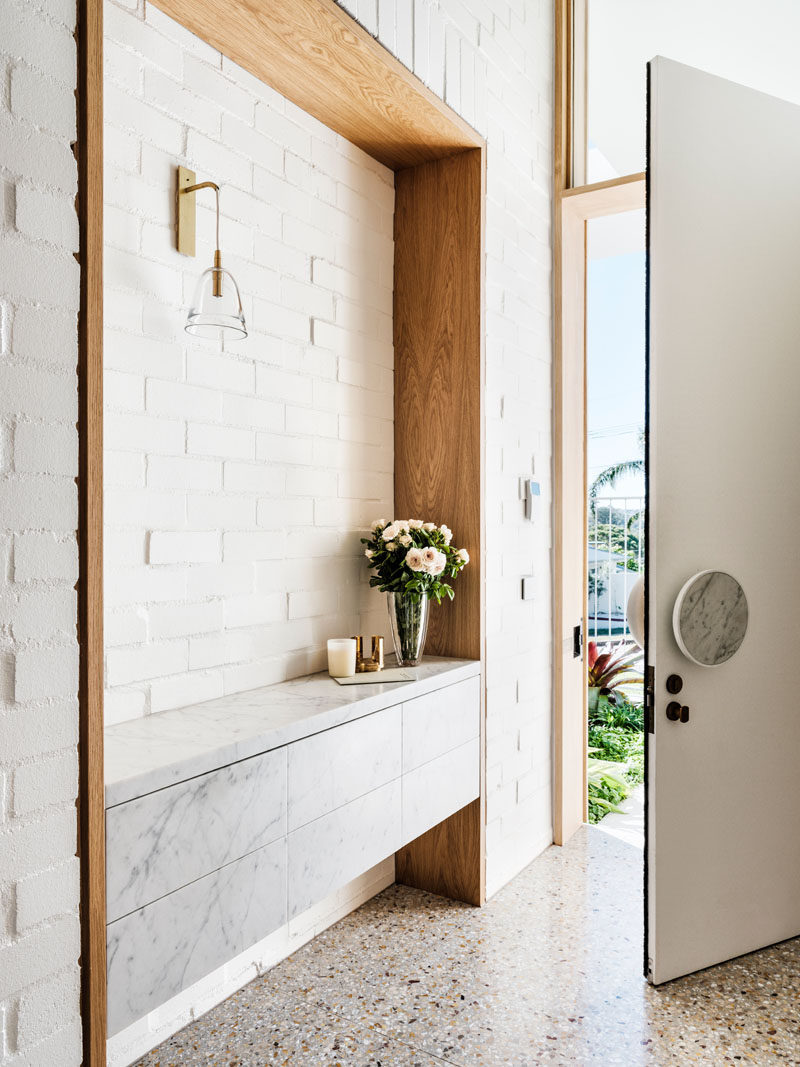
Photography by Robert Walsh
Throughout the home, a pared back material palette and tones allow the volumes to dominate. A hallway with wood elements, like a bookshelf and door frames, leads from the front of the house to the living areas.
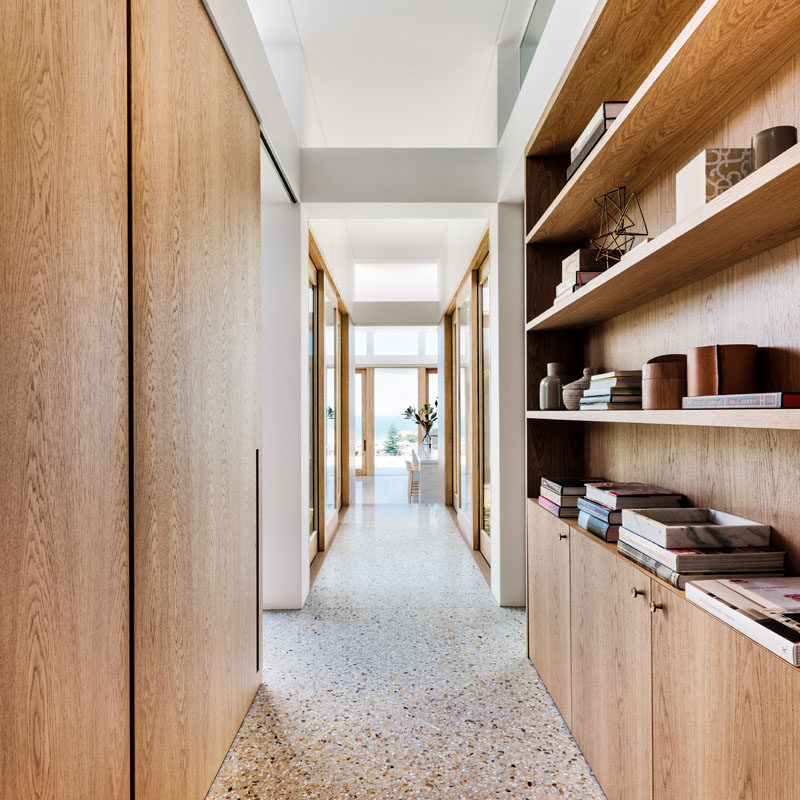
Photography by Robert Walsh
At the back of the house, the hallway opens to the living room, dining room and kitchen. Wood-framed sliding glass doors open the living room to the backyard, and allow for water views.
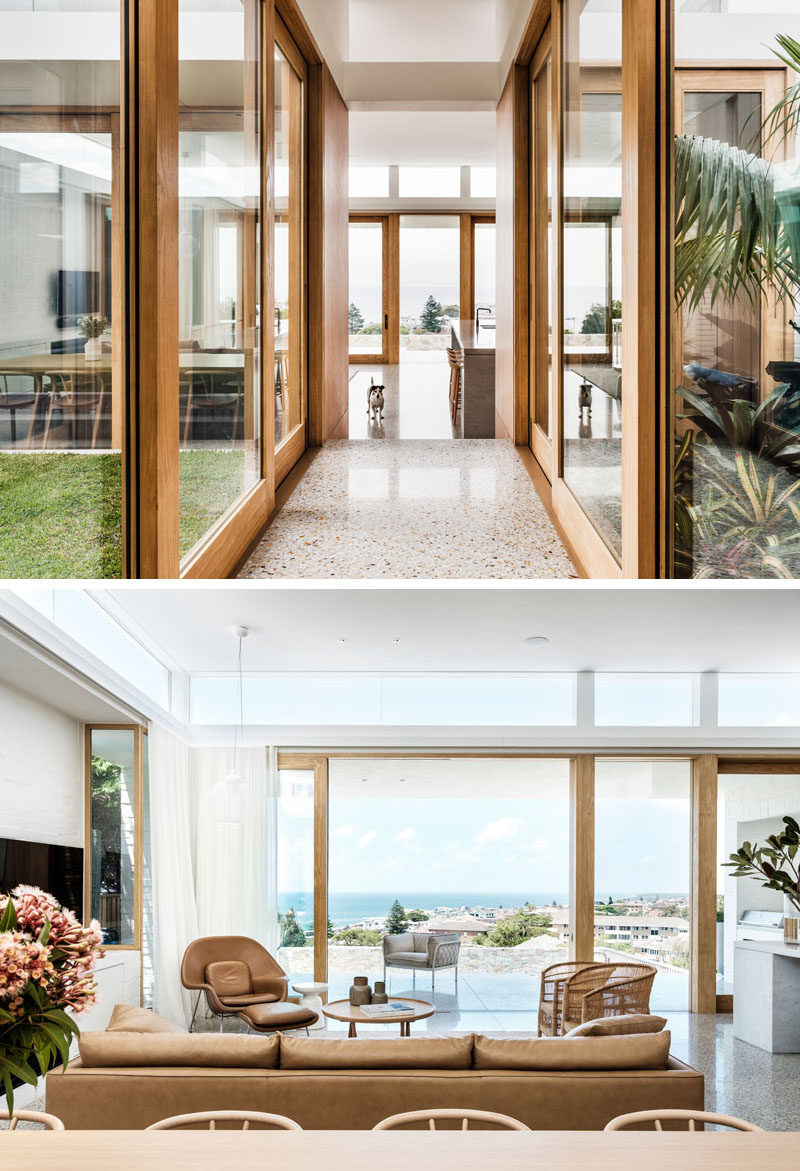
Photography by Robert Walsh
As the house is on a sloped site, sandstone planters on either side of the stairs have been included in the landscape design, separating the outdoor dining area and the grassy area below.
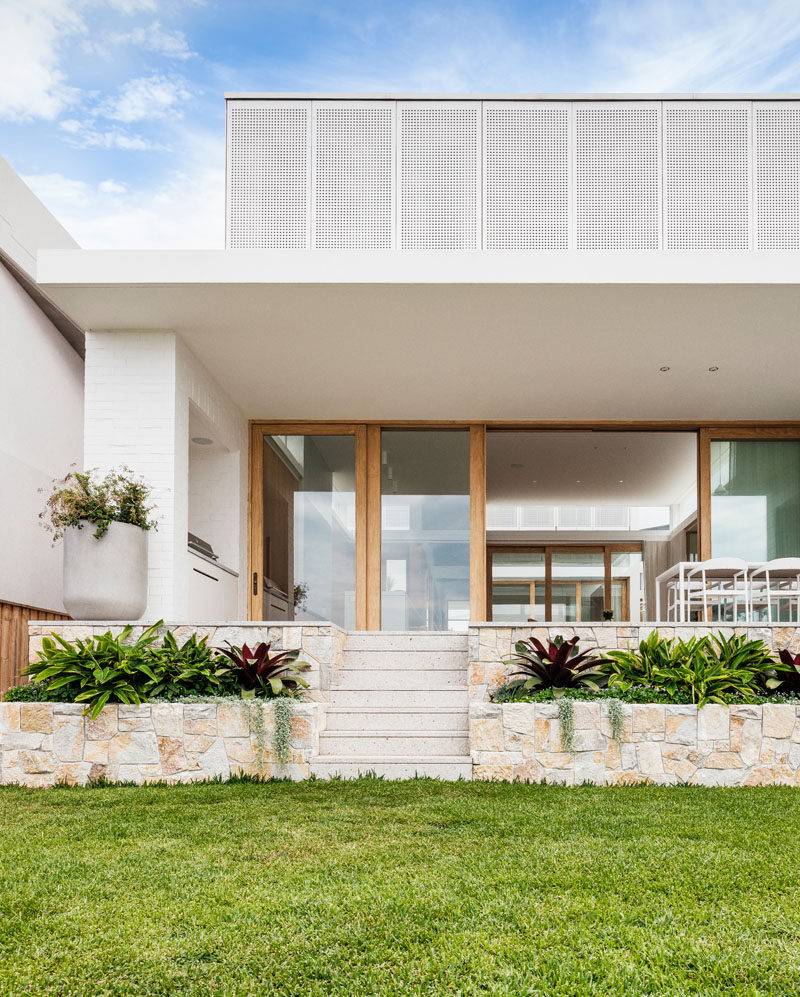
Photography by Robert Walsh
Back inside and the kitchen, with wood cabinetry and a long island, runs along the wall.
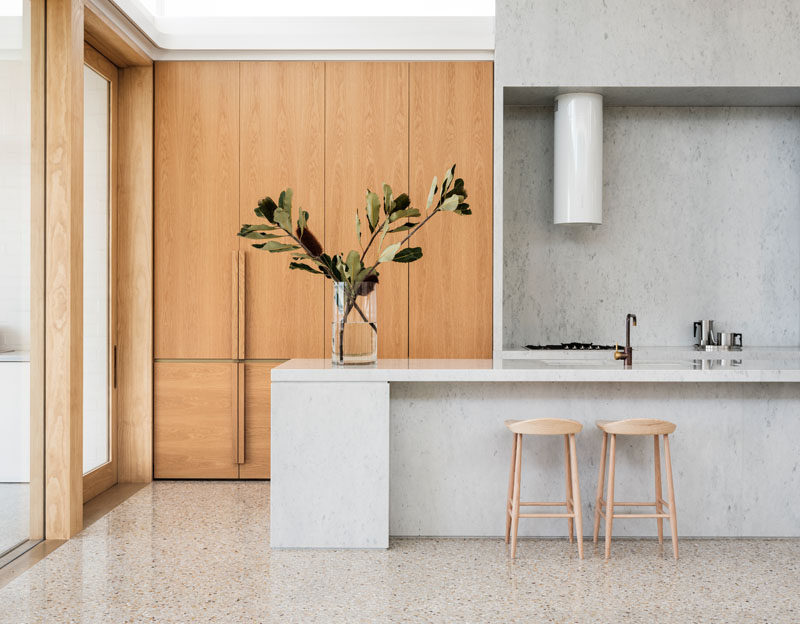
Photography by Robert Walsh
On the opposite side of the room and behind the living room, is the dining area.
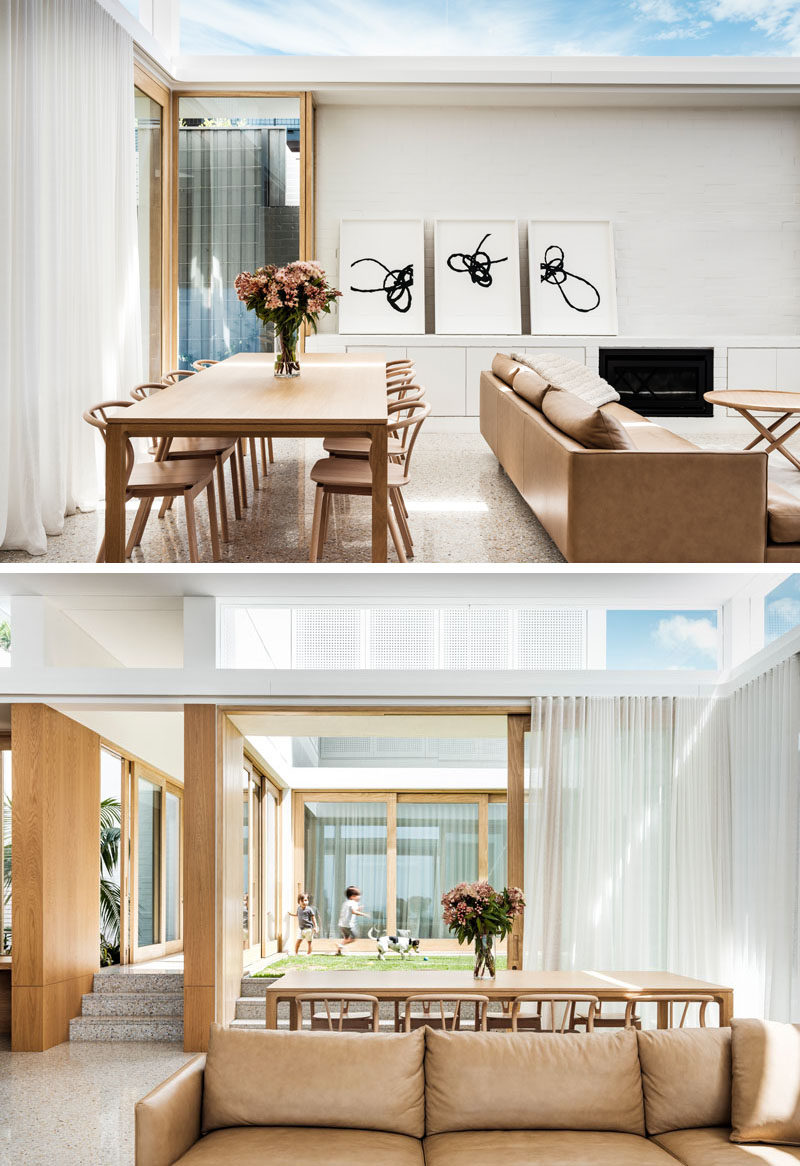
Photography by Robert Walsh
The dining area opens up to an internal grassy courtyard, that can also be accessed from the hallway, and a den.
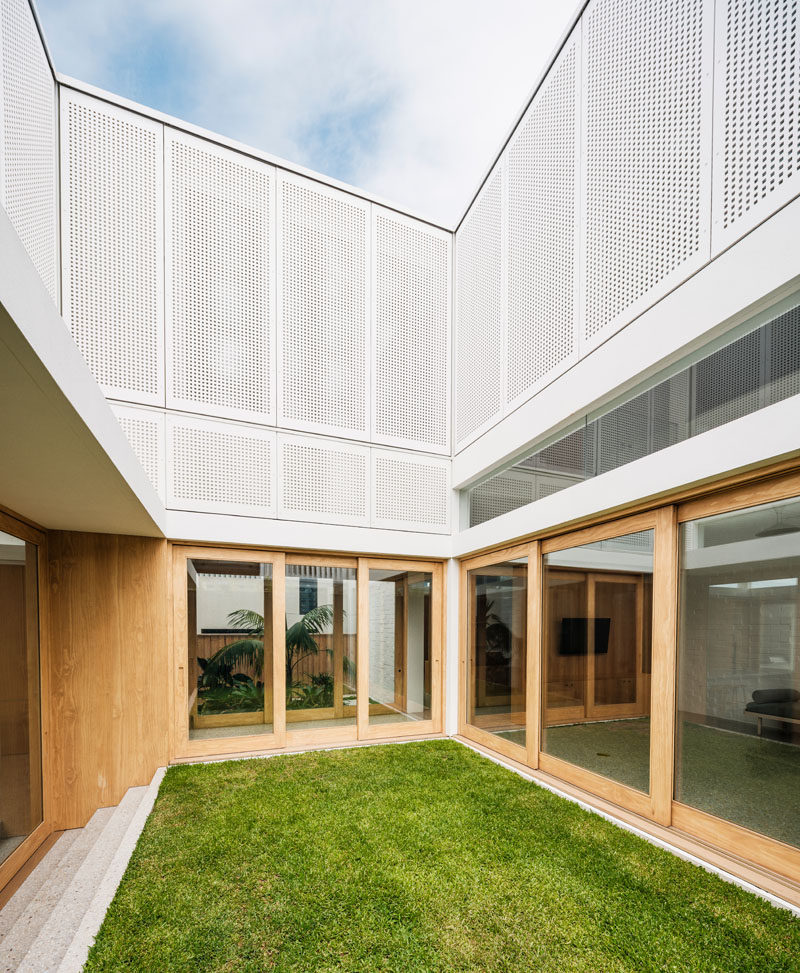
Photography by Robert Walsh
By including double height voids, the architects were able to create a home that feels much bigger than it is.
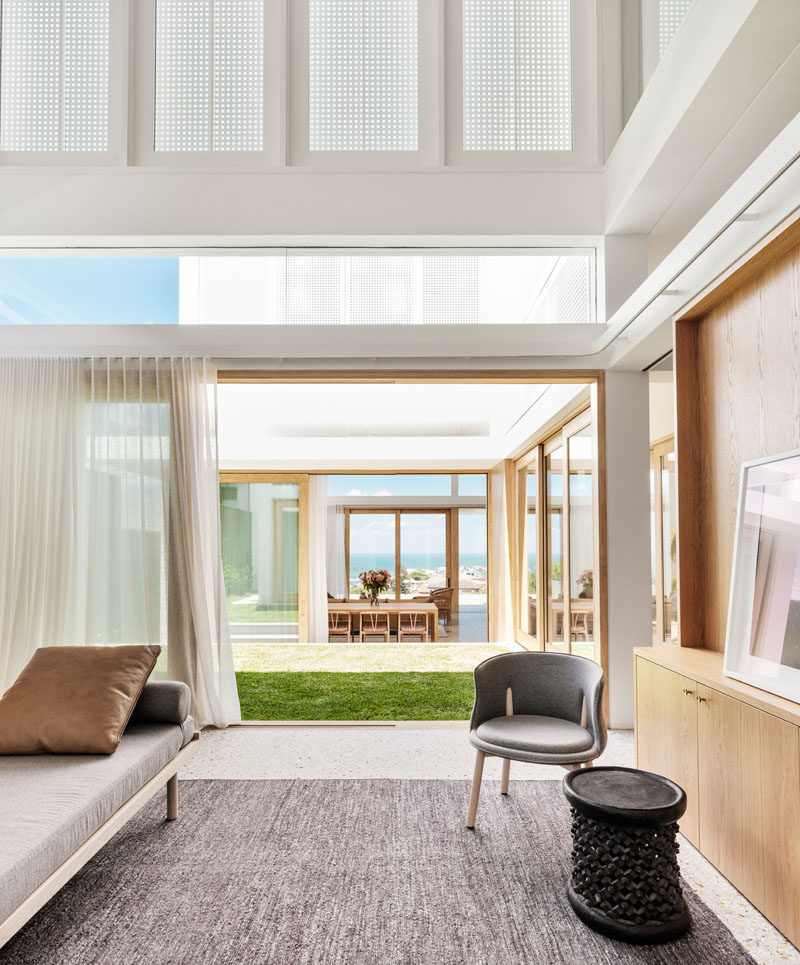
Photography by Robert Walsh
The upper level of the home is shrouded in perforated screens, which provide privacy from neighbours and a sense of containment to the more private bedroom and study spaces. Water views can be seen from the master bedroom, which features a wood accent wall.
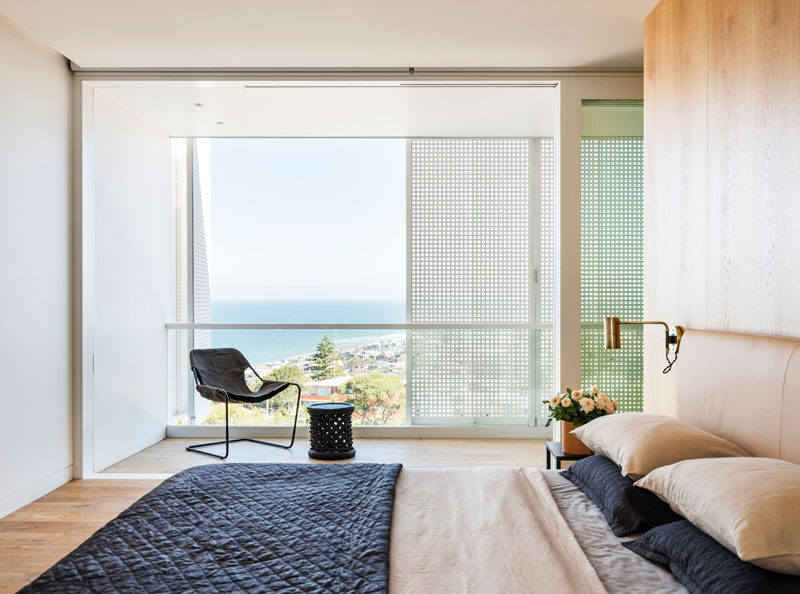
Photography by Robert Walsh
In the master bathroom, a double sink vanity is positioned in the center of the room, while a freestanding bathtub is located behind the vanity, and a full wall mirror makes the room feel twice as big.
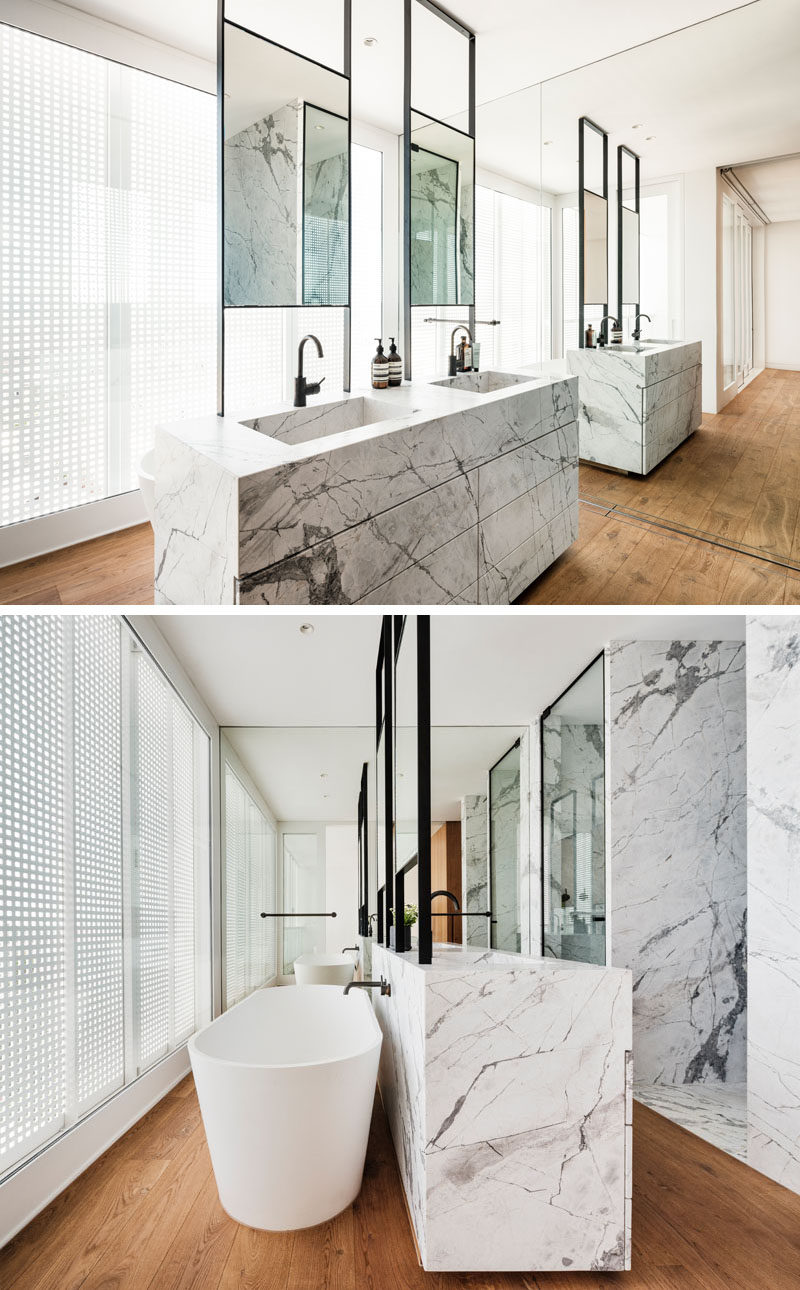
Photography by Robert Walsh
Adjacent to the bathroom is a dressing area, with floor-to-ceiling wood closets.
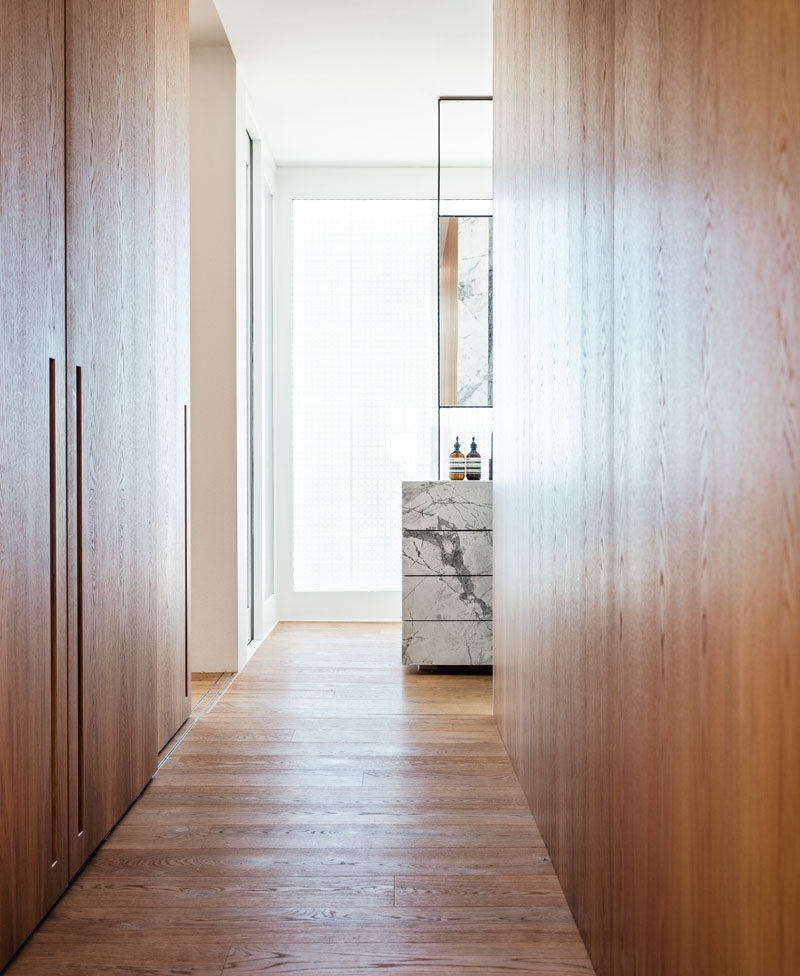
Photography by Robert Walsh
In another bathroom, a light grey stone countertop sits on a white vanity, and a walk-in shower has a simple rainfall shower head.
