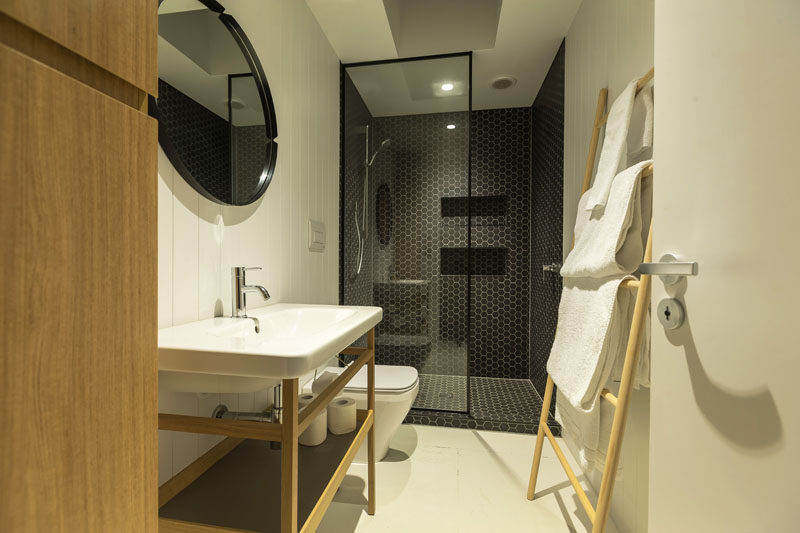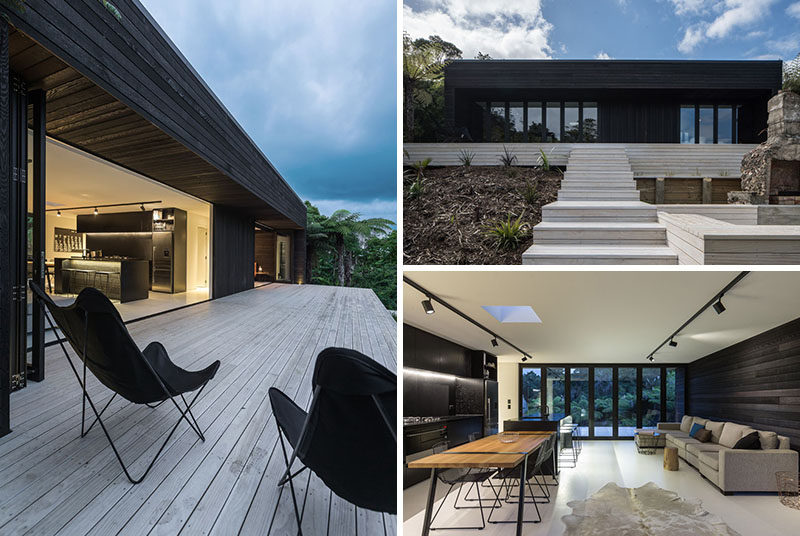Evelyn McNamara Architecture have designed this 818 square foot (76sqm) house as a spec house that can be easily replicated on any site in New Zealand (subject to local rules).
Evelyn mentions, “The idea is to make the design available as a cost-effective solution for clients, as the home needs little adaptation to make it suit different locations. That makes this house something of a prototype.”
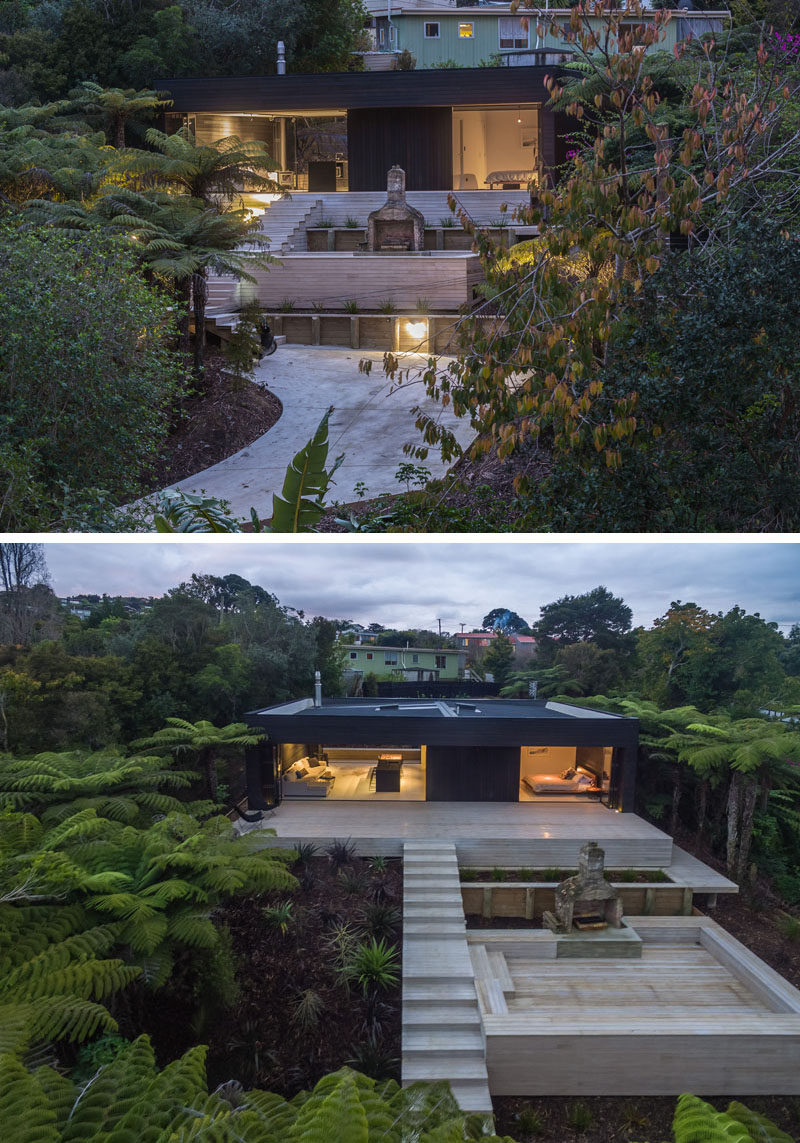
Photography by Archipro / Andy Chui
Simplicity and symmetry was key in the design of the house, while dark cedar cladding covers the exterior, light wood stairs lead up to the home. Off to the side of the stairs is an outdoor entertaining area with a fireplace and built-in bench seating.
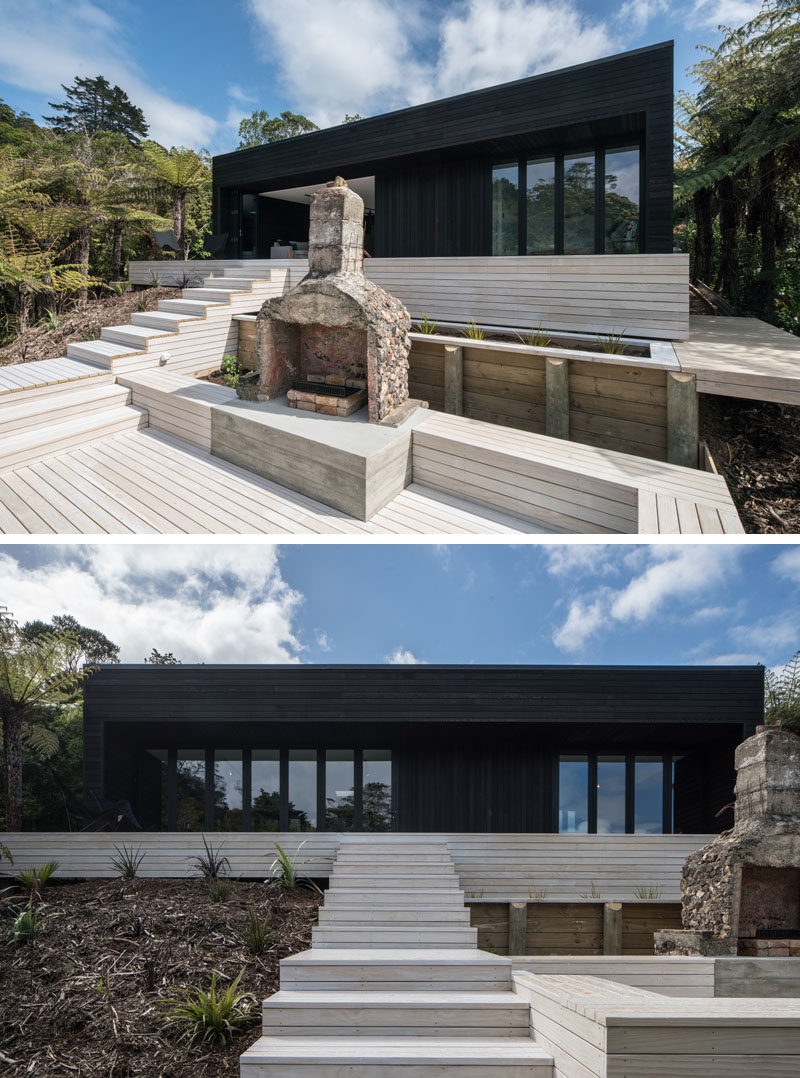
Photography by Jeremy Toth
At the top of the stairs, the light wood steps expand out into a deck, and glass bi-fold doors make the home perfect for indoor/outdoor living.
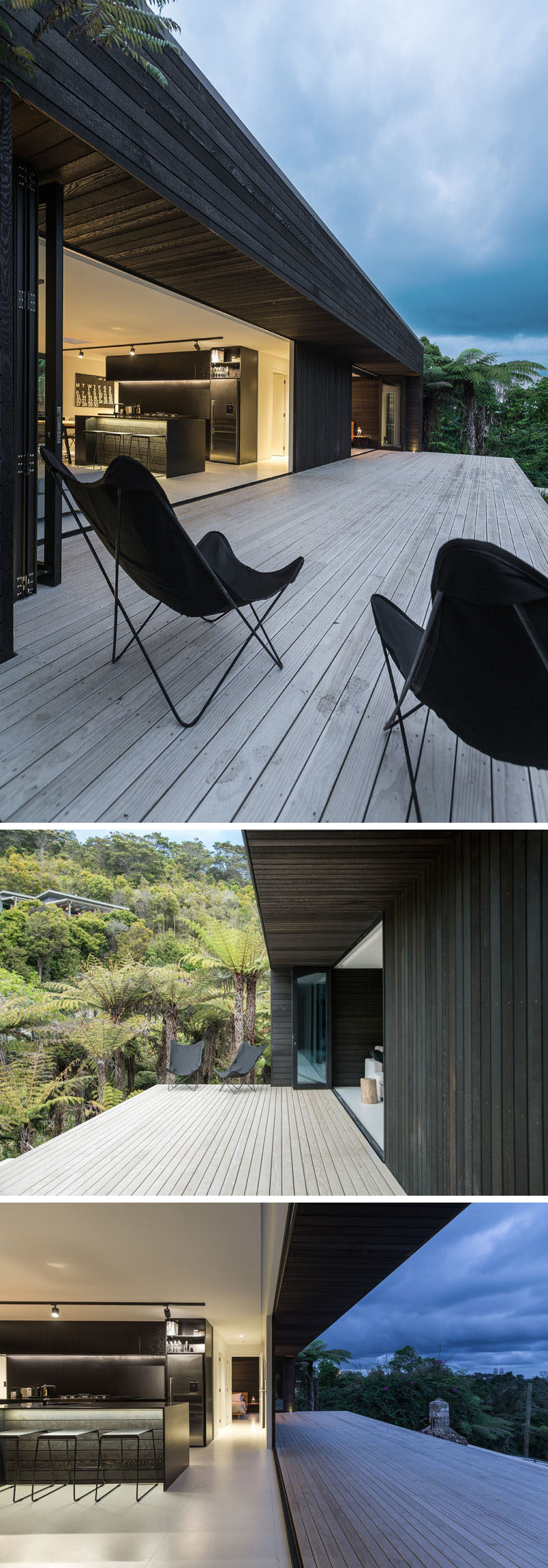
Photography by Archipro / Andy Chui (top and bottom photo) and Jeremy Toth (middle photo)
Inside, the living, dining and kitchen share the same room. The dark wood exterior siding continues through to the interior behind the couch, and compliments the black kitchen on the opposite wall.
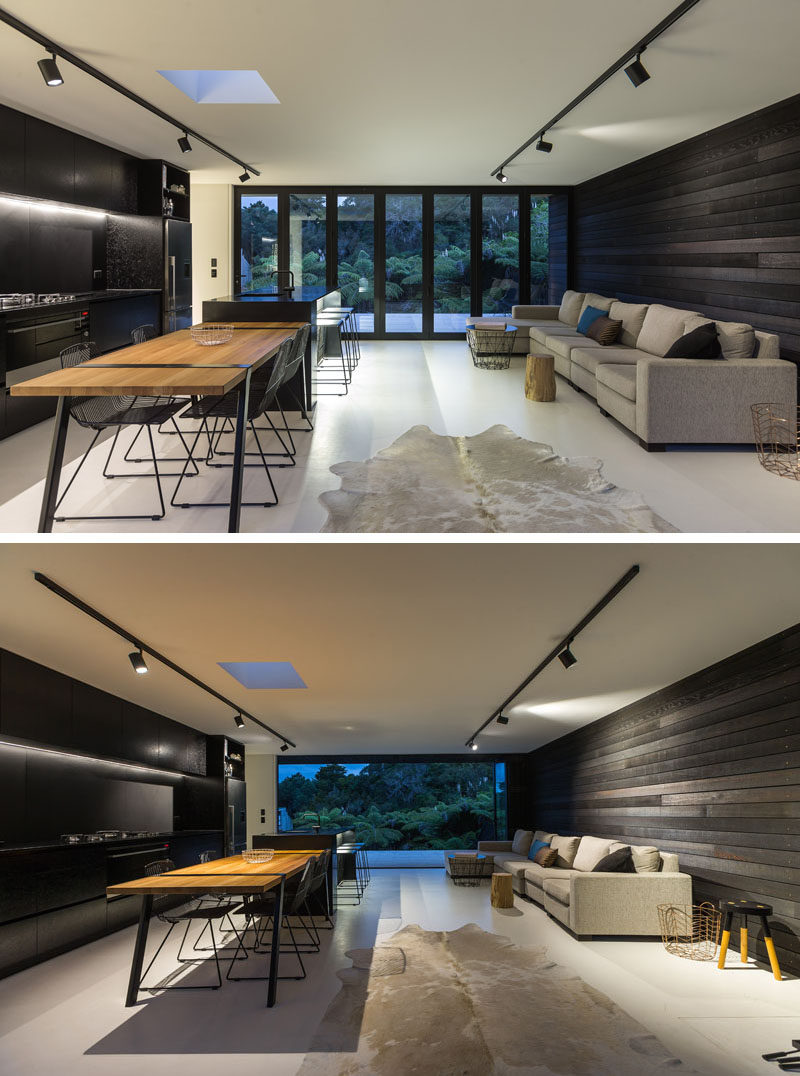
Photography by Archipro / Andy Chui
The kitchen has a large island with a wood dining table at one end. Black accents like the chairs, table details and track lighting have also been included.
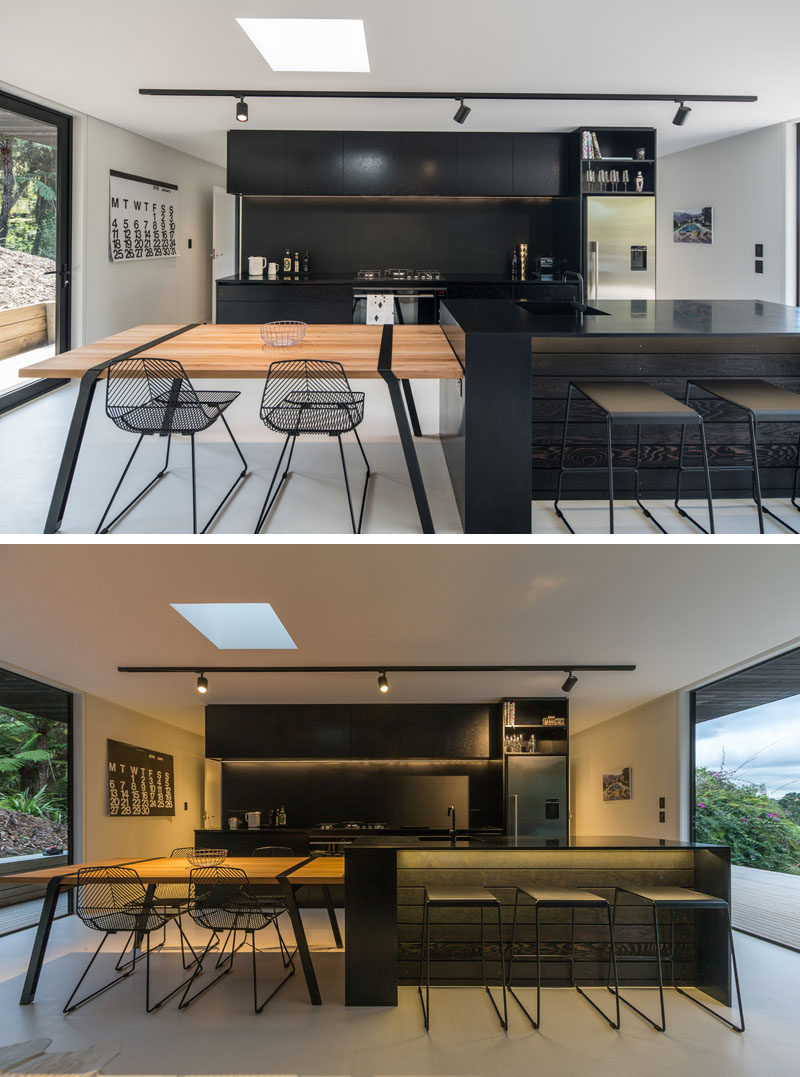
Photography by Jeremy Toth (top photo) and Archipro / Andy Chui (bottom photo).
The home also has two bedrooms, both at the same end of the house and both opening up to the outside.
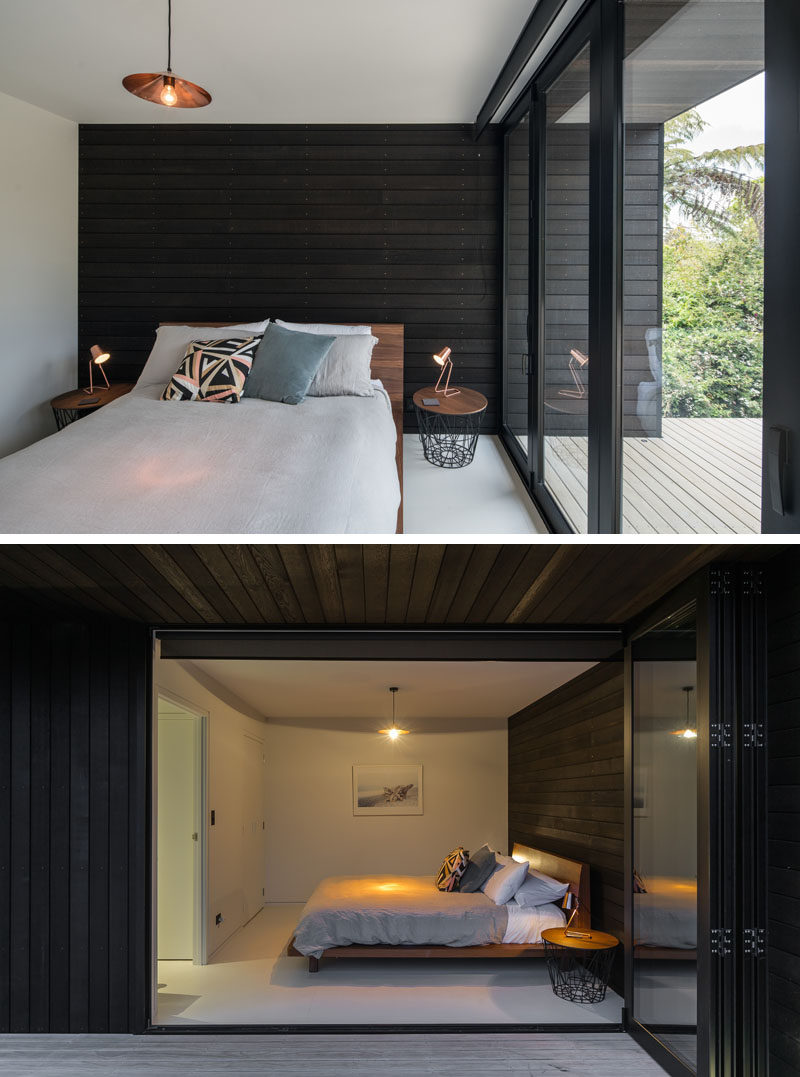
Photography by Jeremy Toth (top photo) and Archipro / Andy Chui (bottom photo).
Here you can see how the exterior siding continues through to act as a feature wall in the bedroom.
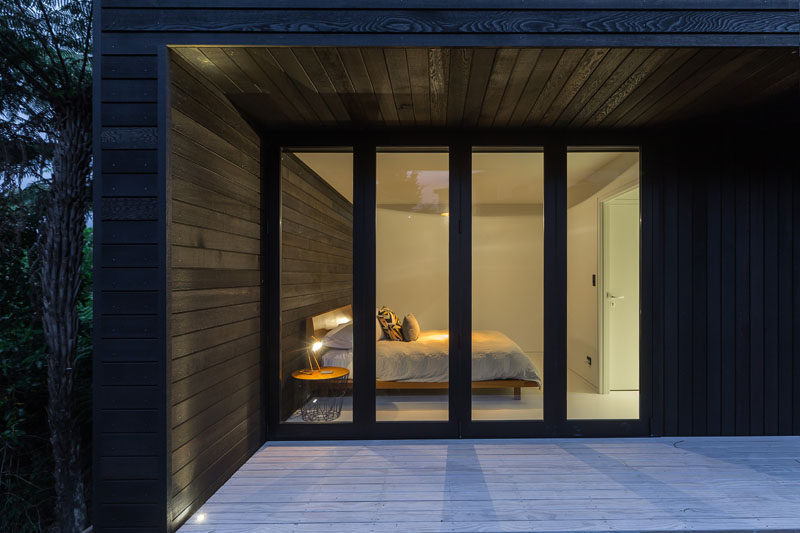
Photography by Archipro / Andy Chui.
Dark hexagonal tiles fill the shower, while a black framed glass shower partition separates the shower from the vanity, that has white tiles and light wood elements.
