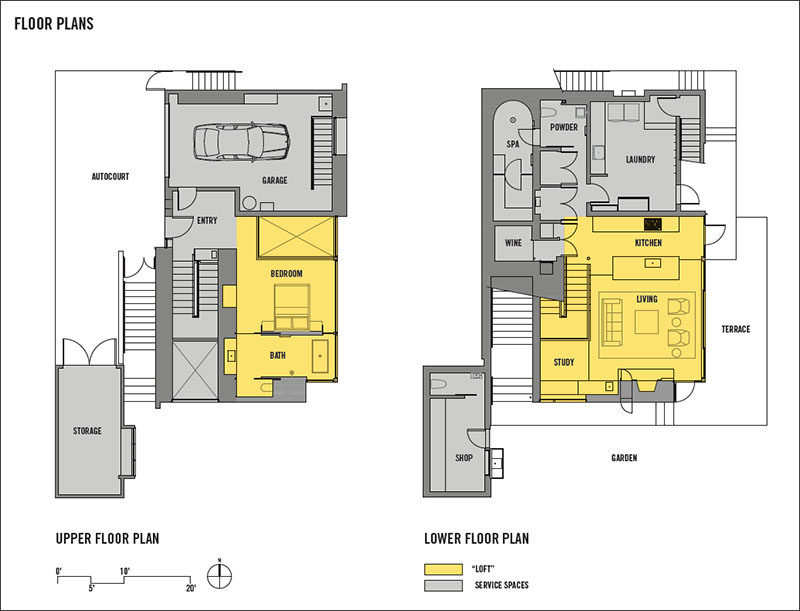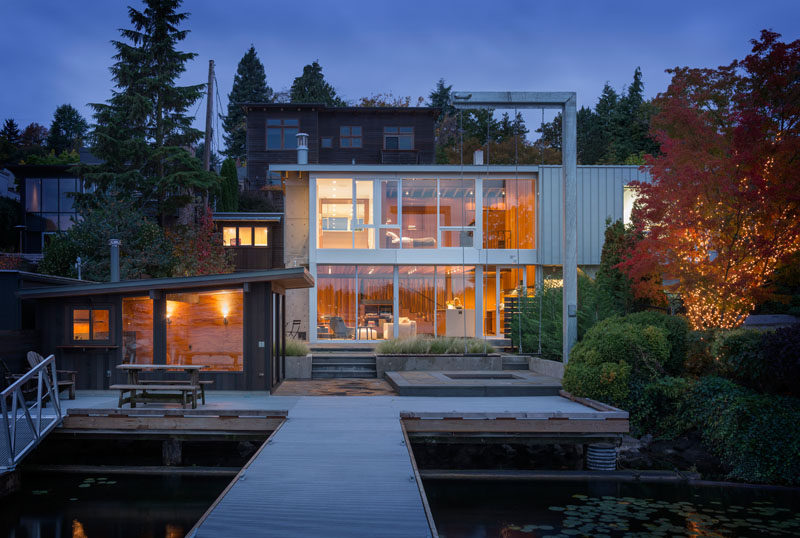Photography by Aaron Leitz
Heliotrope Architects have designed this loft-like modern house that sits on the waterfront in Seattle, Washington, for a bachelor who values his privacy.
The exterior of the house has a shell of zinc and aluminum, with the garage and the wood front door being the only part of the house that you can see from the street.
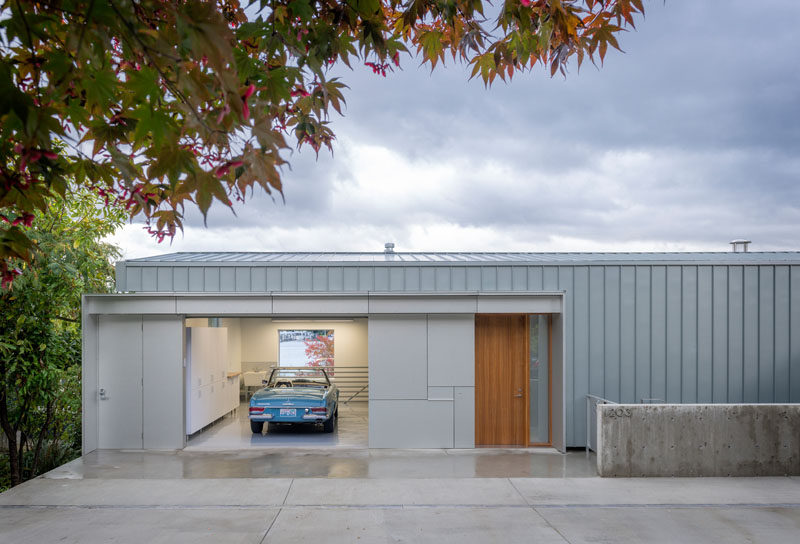
Photography by Aaron Leitz
At the side of the house, there’s a glimpse of the interior showing the stairs with a decorative railing, the study and the wood interior.
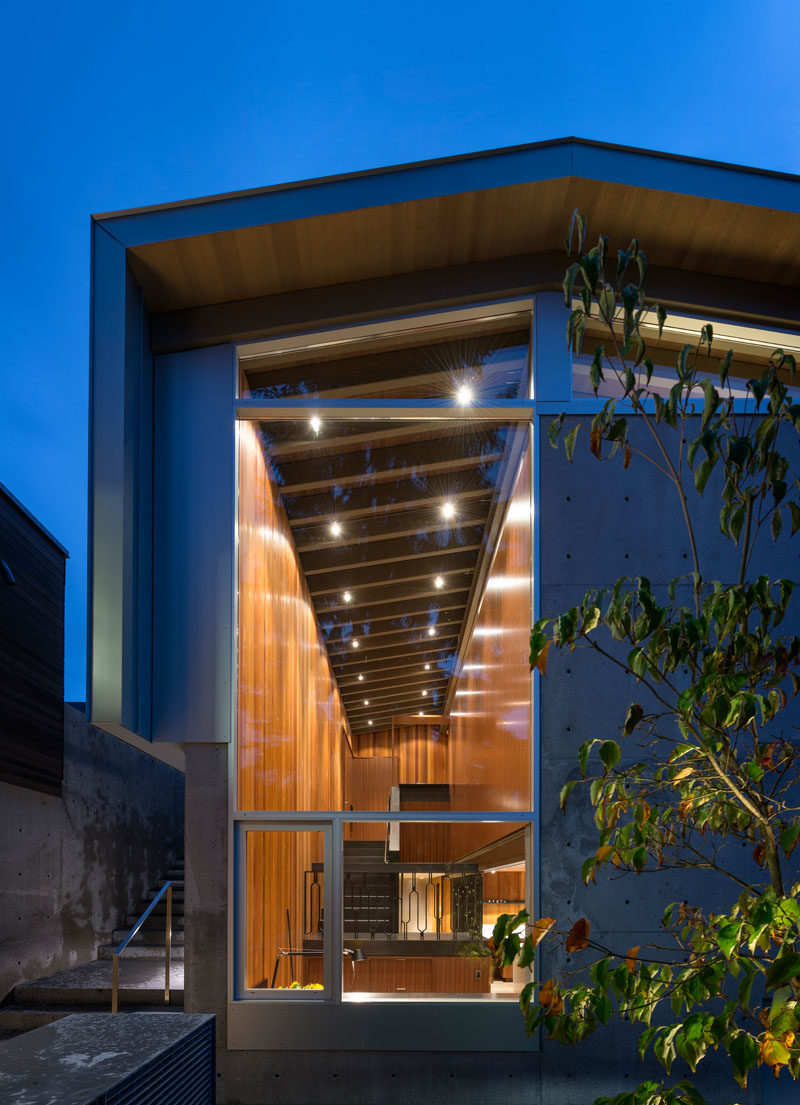
Photography by Aaron Leitz
On the water side of the house, large windows provide views of the passing boats and allows for plenty of natural light to fill the interior.
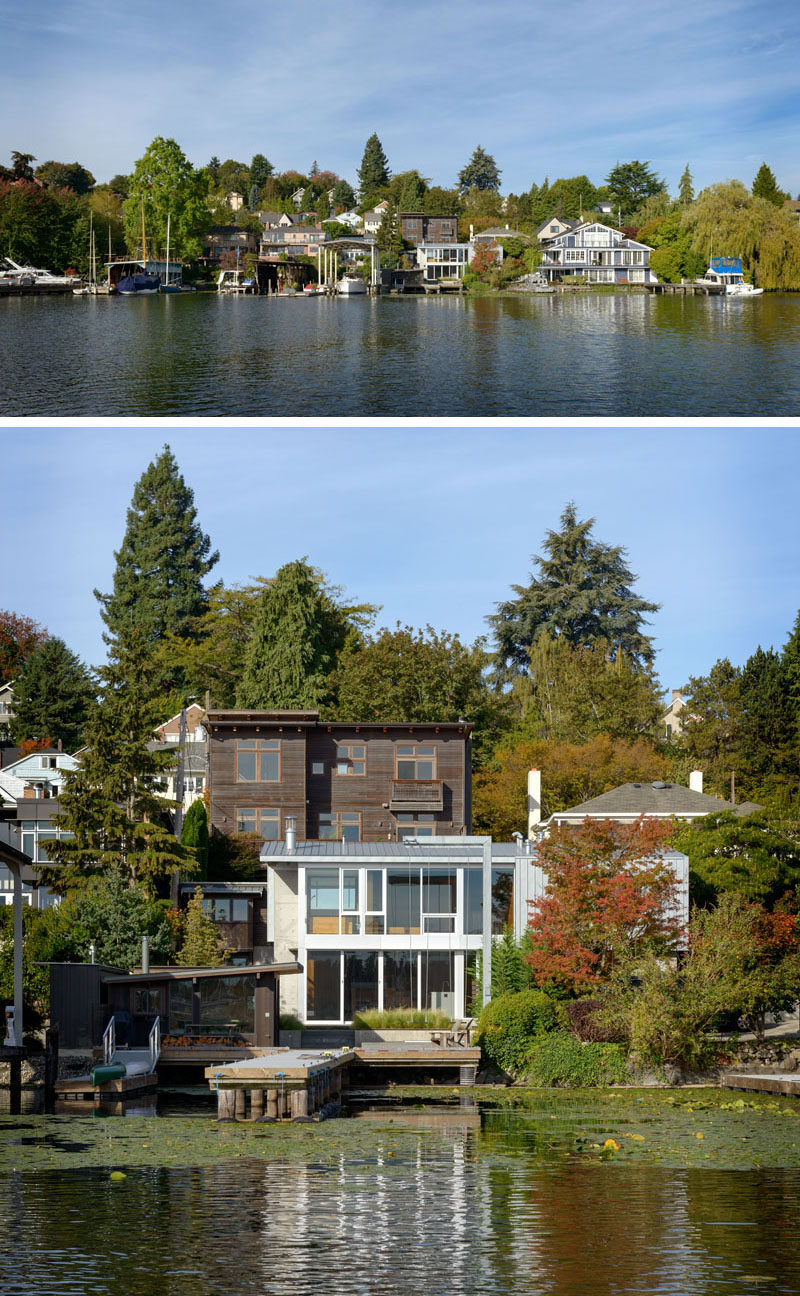
Photography by Aaron Leitz
Before entering the home from the water side, there’s an outdoor shower hidden by plants and a small fence, as well as a flagstone patio.
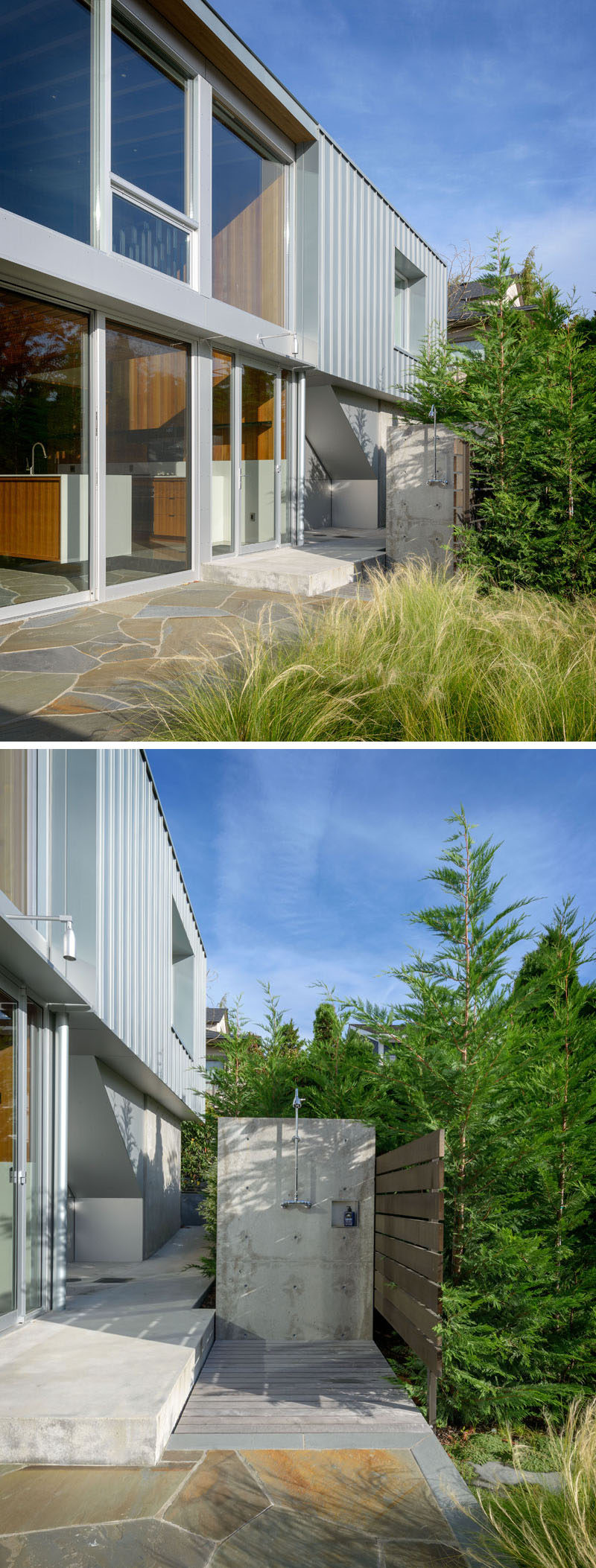
Photography by Aaron Leitz
Stepping inside, the kitchen is streamlined and efficient in its design, with the appliances paired down to the essentials. Instead of having upper kitchen cabinets, a minimalist black shelf lines the cedar wall, creating a contrast to the white countertops.
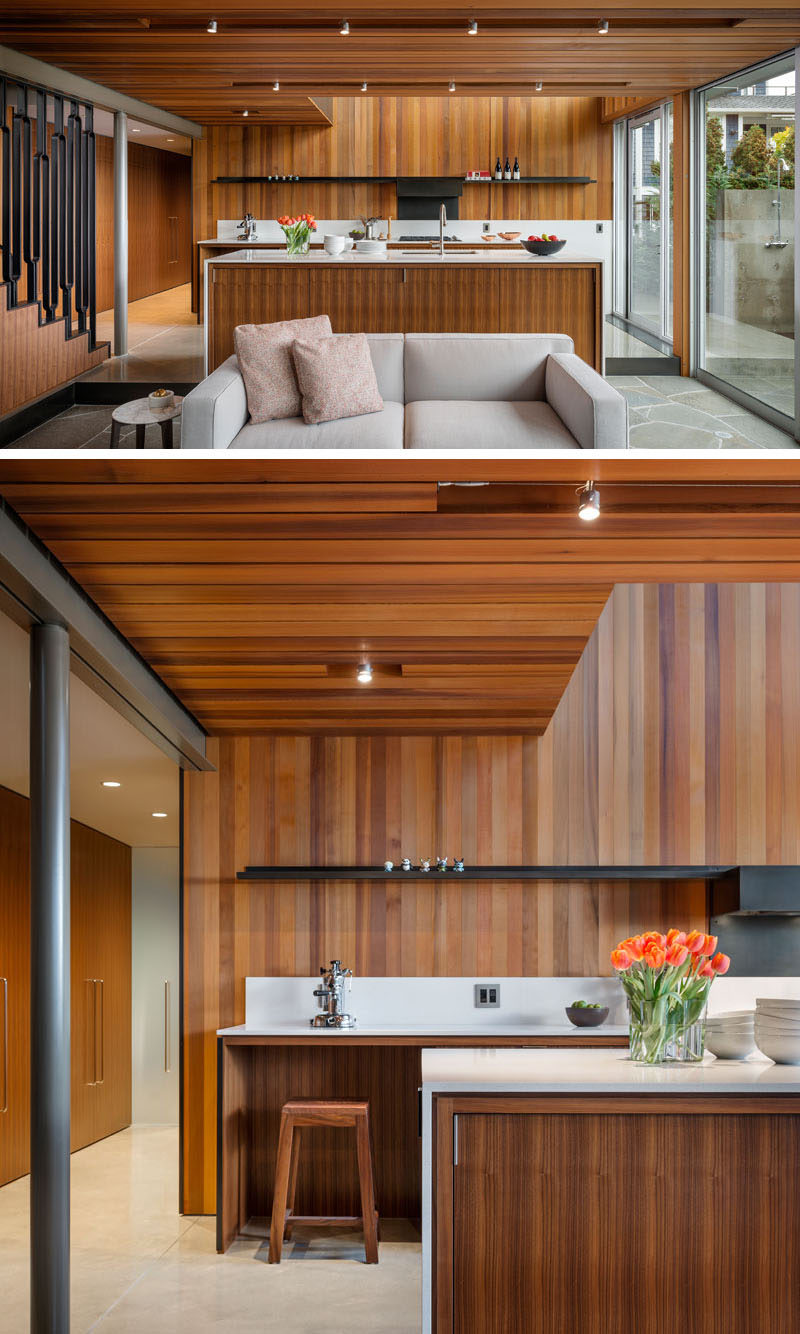
Photography by Aaron Leitz
Off to the side of the kitchen is the guest bathroom, while cedar and walnut are both are featured throughout the house.
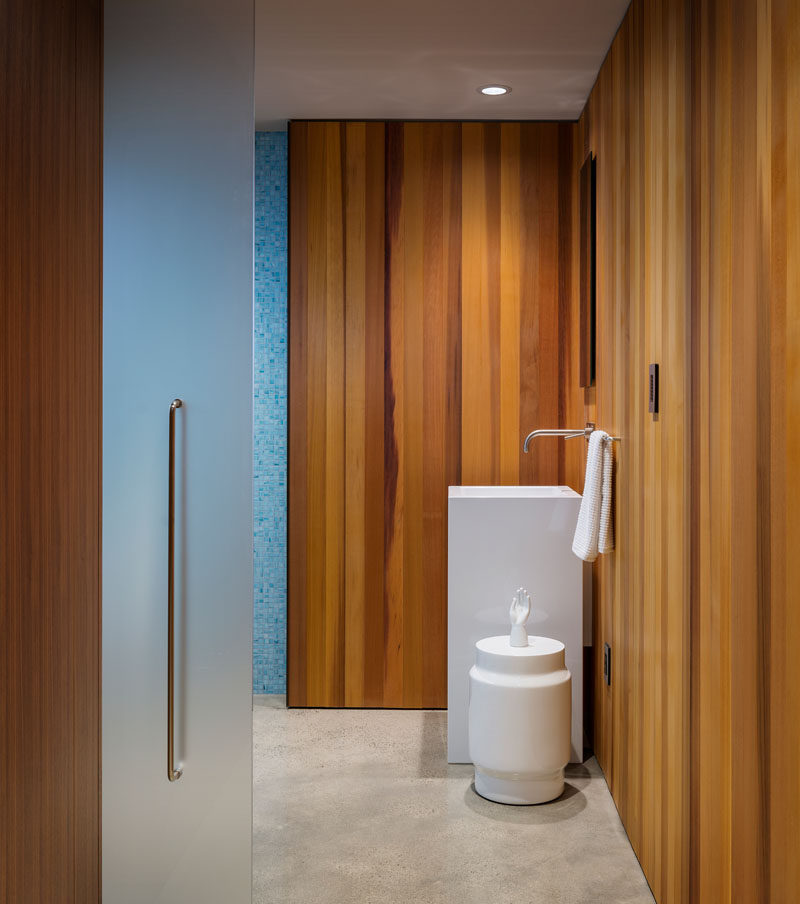
Photography by Aaron Leitz
Back in the main area of the home is the living room. A fireplace is the focal point, while other details like the built-in storage under the stair landing, and the built-in bar and study area are located off to the side. The flagstone from the patio outside also makes an appearance as the flooring in this section of the house.
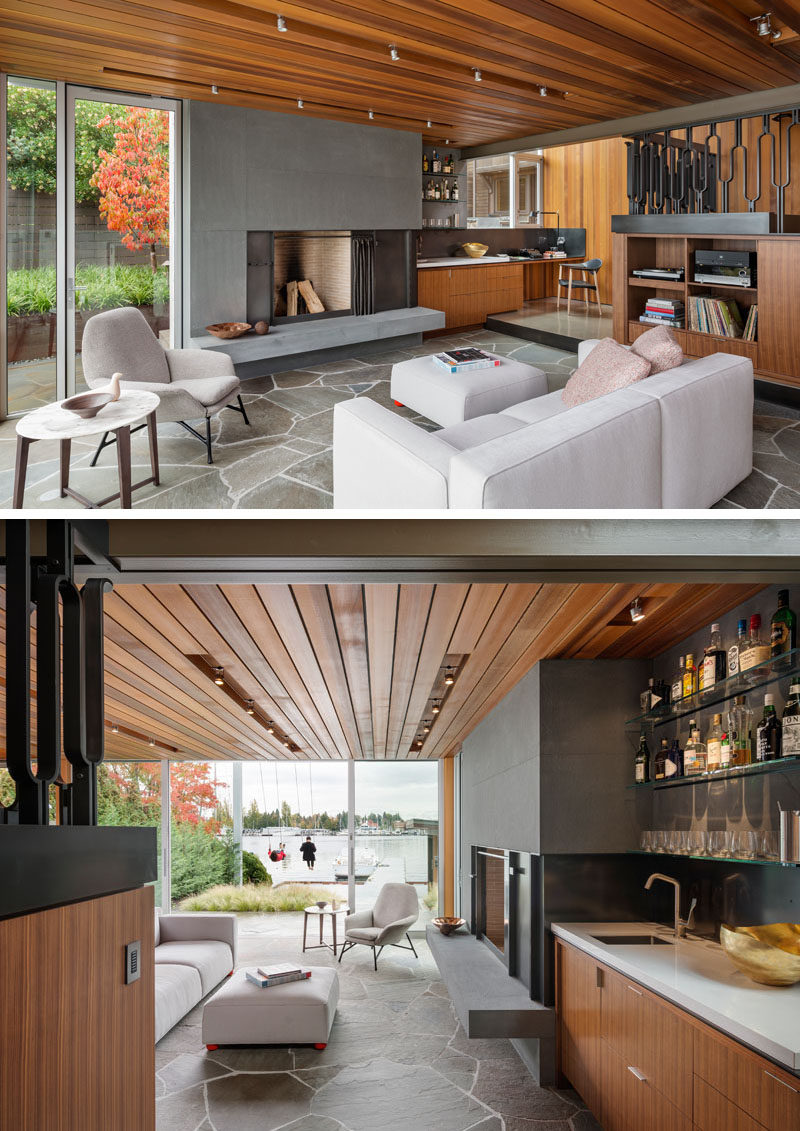
Photography by Aaron Leitz
Located beside the living room and kitchen are steel stairs with a decorative handrail, that lead up to the front door and master bedroom.
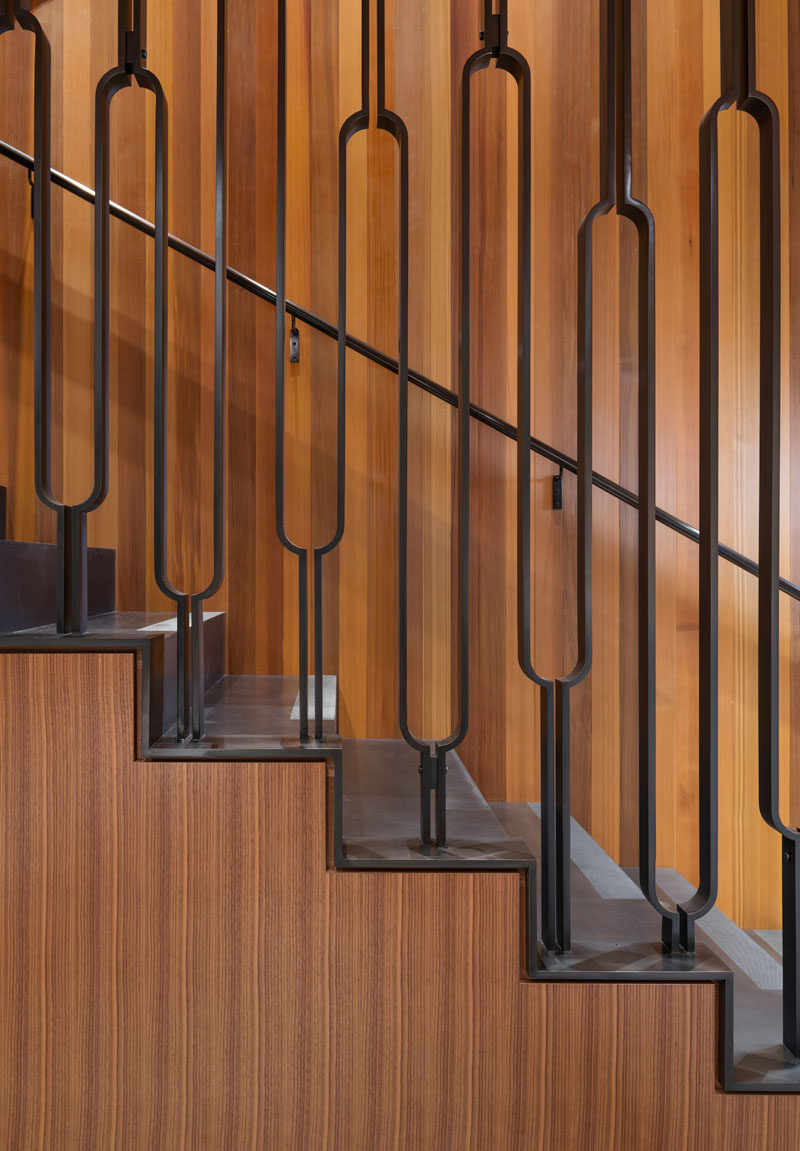
Photography by Aaron Leitz
The master bedroom, also the only bedroom in the house, is located at the top of the stairs. Wood cabinets and closets line the wall and opposite is a wall of windows. Wood is also used as a feature headboard and as the frame for the bed.
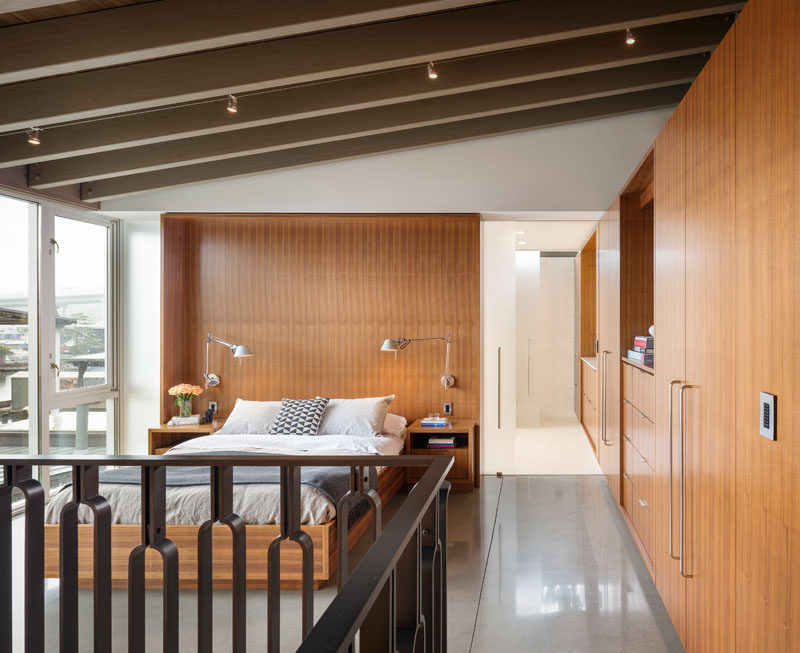
Photography by Aaron Leitz
Hidden behind sliding frosted doors is the master bathroom. A wood vanity with plenty of storage is topped with white countertops and a large mirror. To the side of the vanity is a shower and a Japanese style hinoki tub (soaking tub) overlooks the lake.
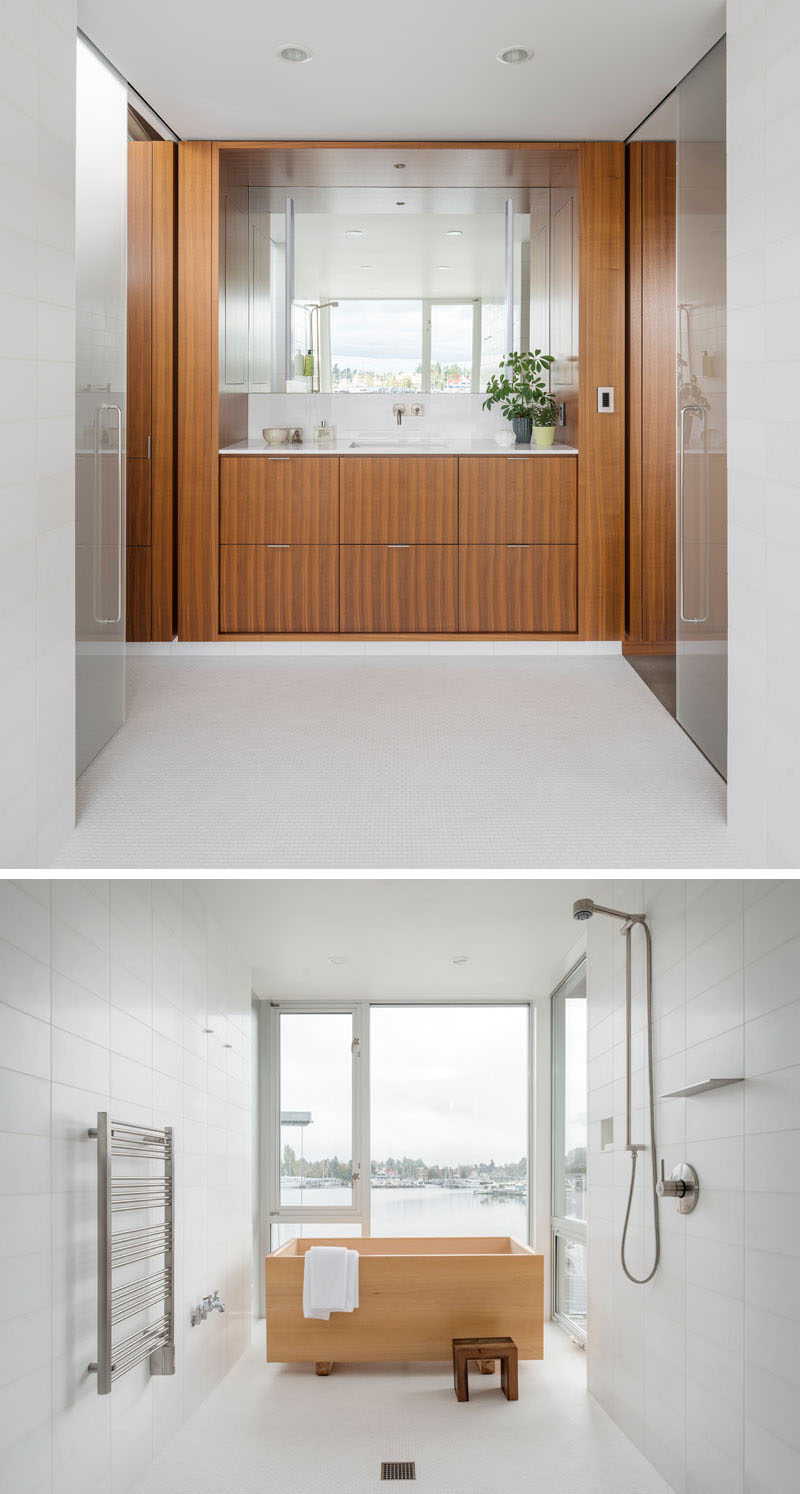
Photography by Aaron Leitz
Here’s a look at the floor plan.
