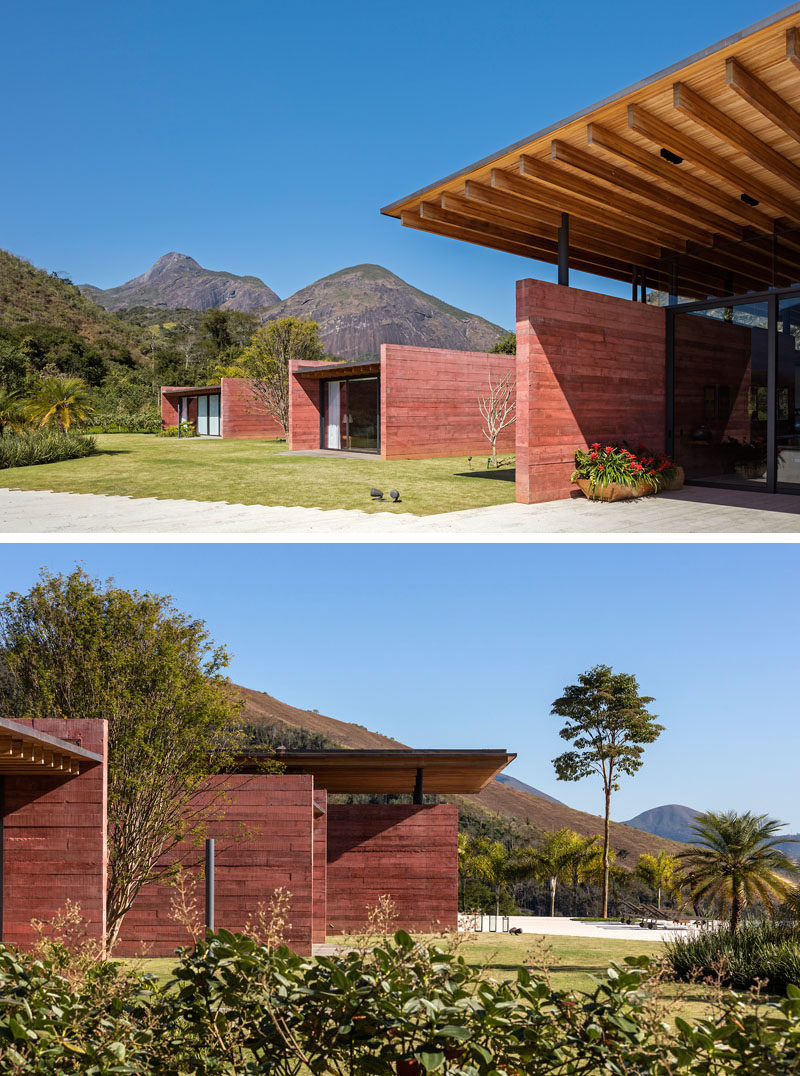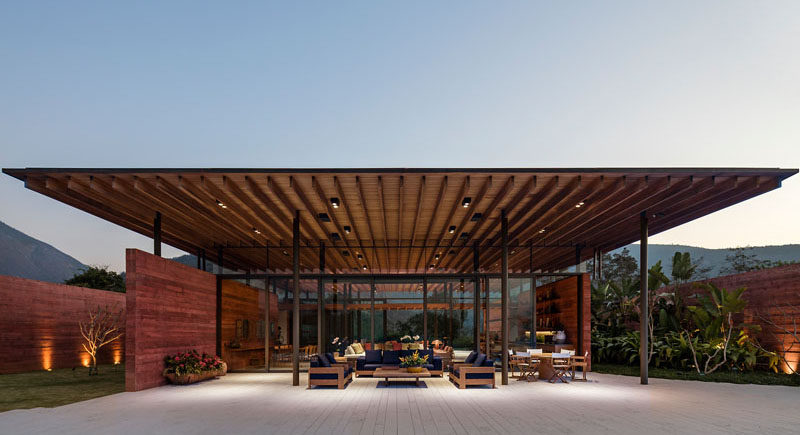Photography by Leonardo Finotti
Bernardes Arquitetura have designed Casa Terra, a modern house in Itaipava, Rio de Janeiro, that features walls made of pigmented concrete.
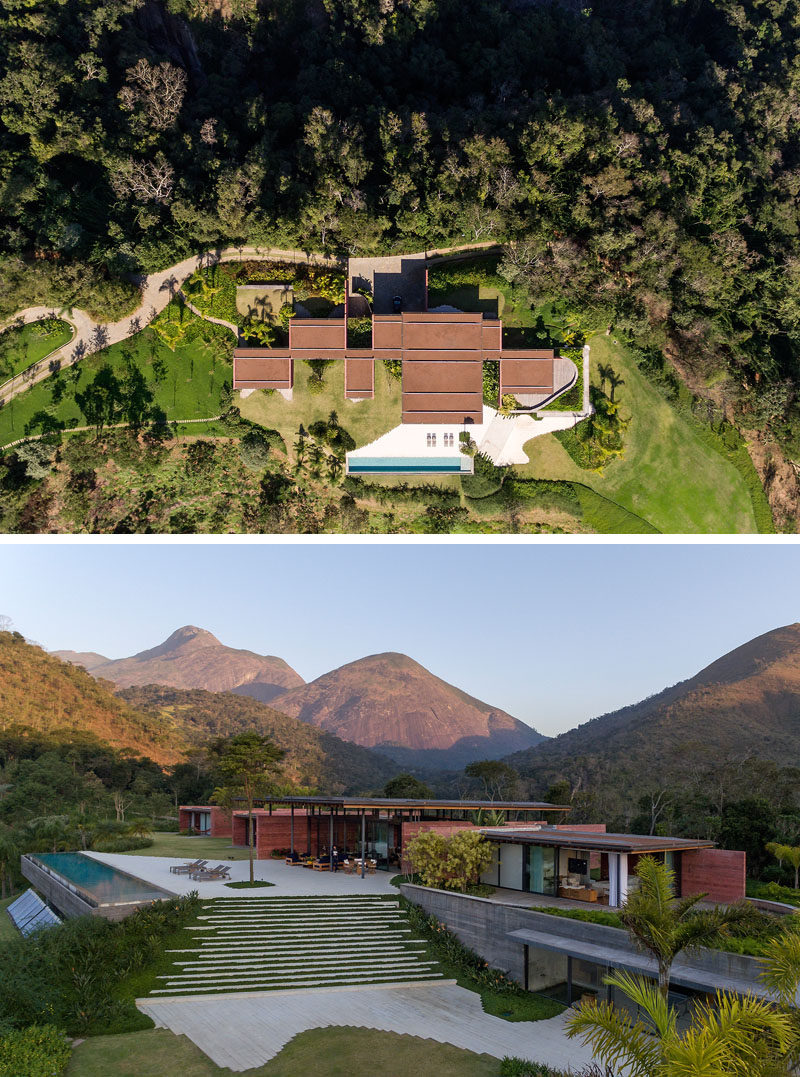
Photography by Leonardo Finotti
Surrounded by mountains and situated on a sloped lot, the house has landscaping that makes it easy to enjoy the views, including a large patio that meets an infinity edge swimming pool.
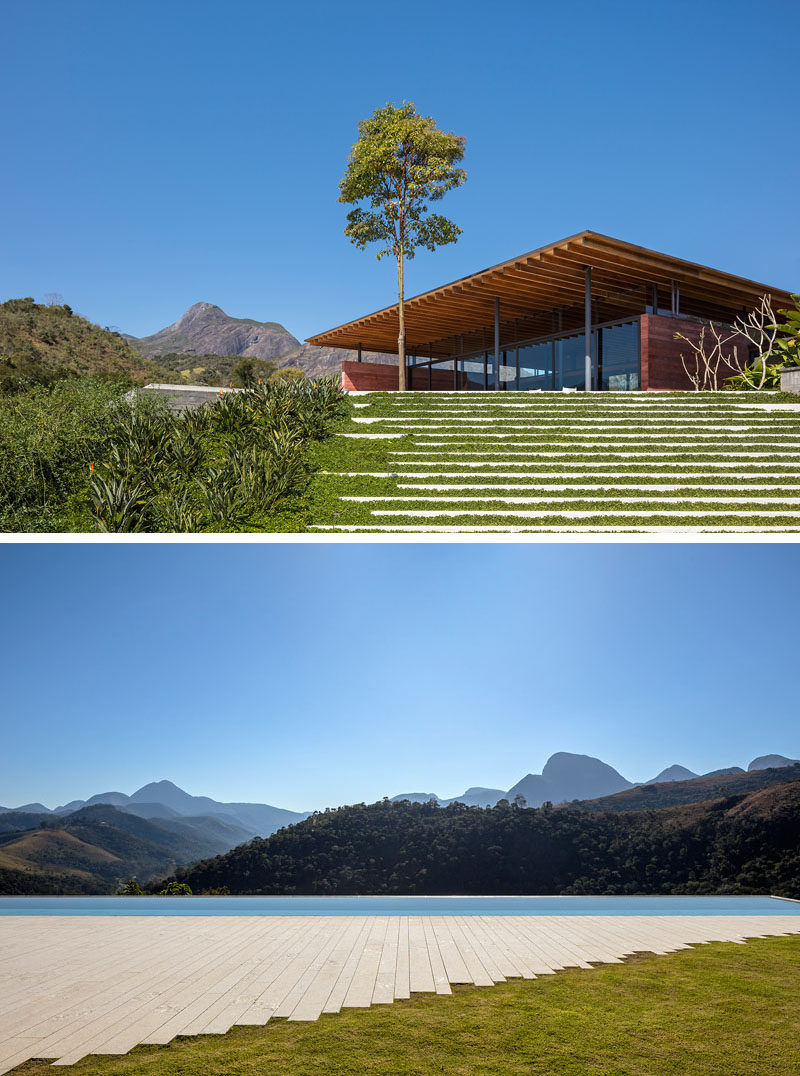
Photography by Leonardo Finotti
The large wood roof creates a cover for an outdoor seating area, while large windows and sliding glass doors allow the natural light to filter through to the interior of the home.
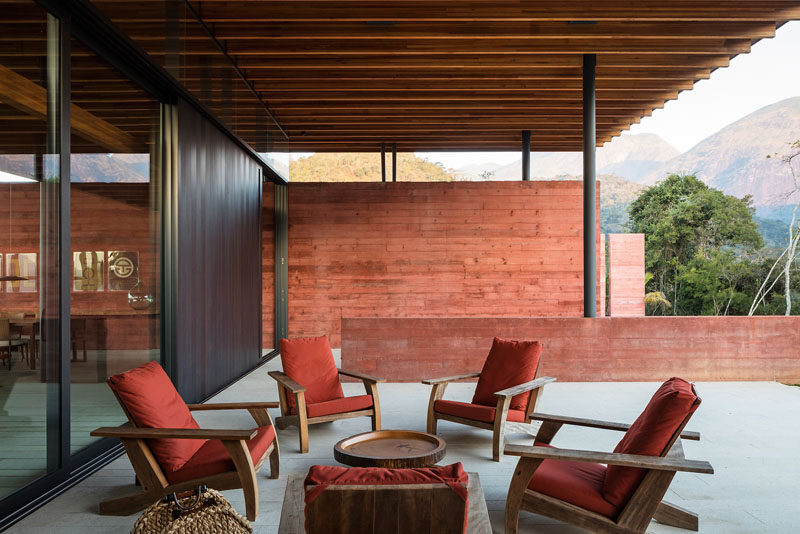
Photography by Leonardo Finotti
Inside, the pigmented concrete walls create a colorful backdrop for a bar and living room, and the dining room. A long hallway connects the various areas of the home and leads to the bedrooms.
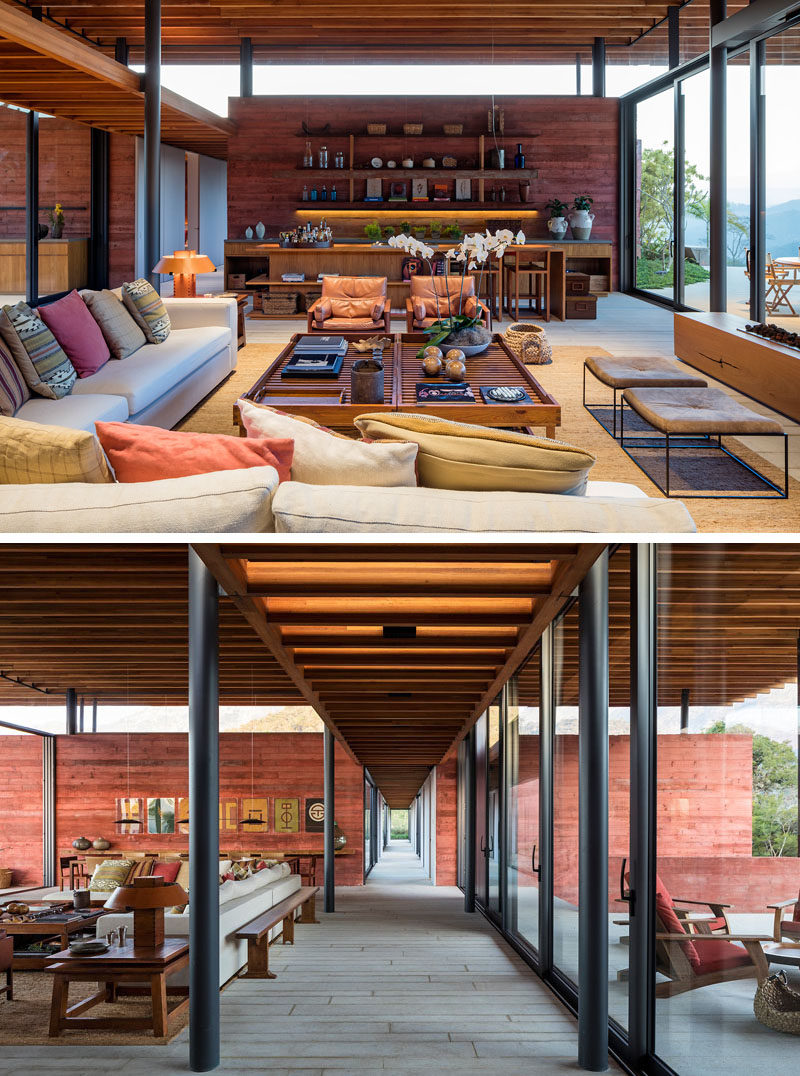
Photography by Leonardo Finotti
A home office with a couch and work area, extends outwards from the hallway.
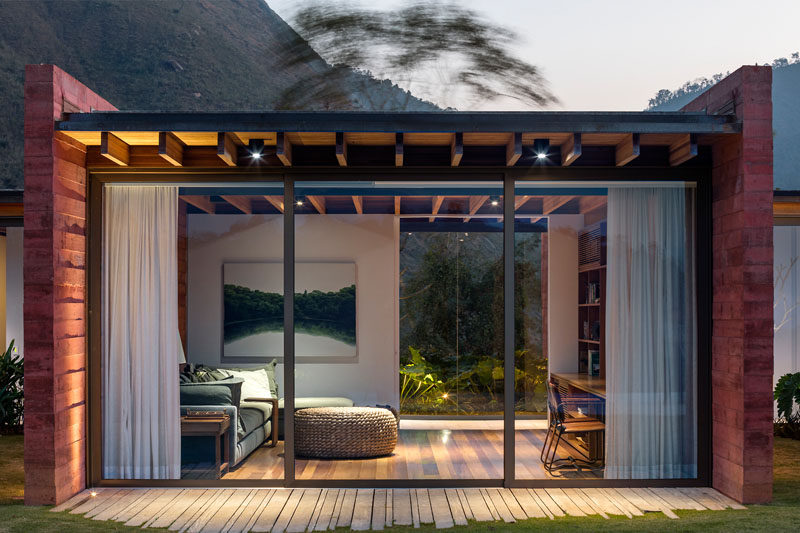
Photography by Leonardo Finotti
At the end of the hallway are bedrooms that are a mirror of each other. Both have sliding glass doors that open out onto small patio areas.
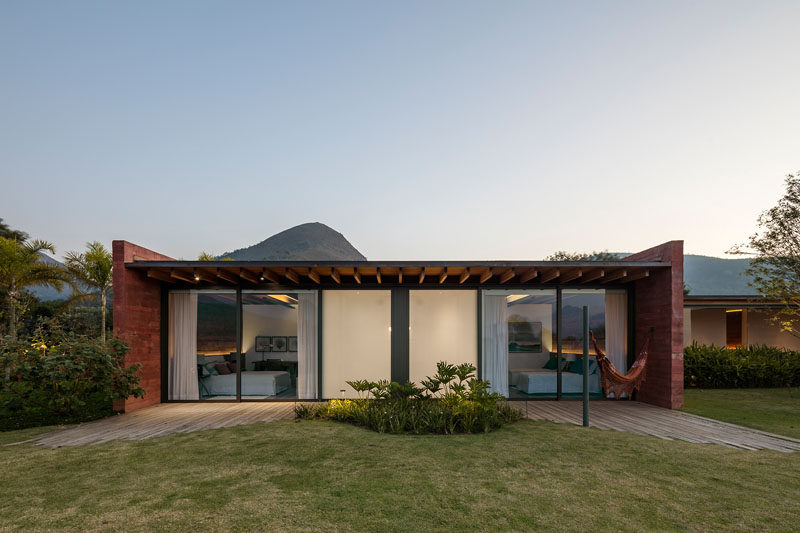
Photography by Leonardo Finotti
Here’s a view of the house that shows off the pigmented concrete, the various protruding ‘boxes’, and the expansive wood roof that sits above the the main form of the house.
