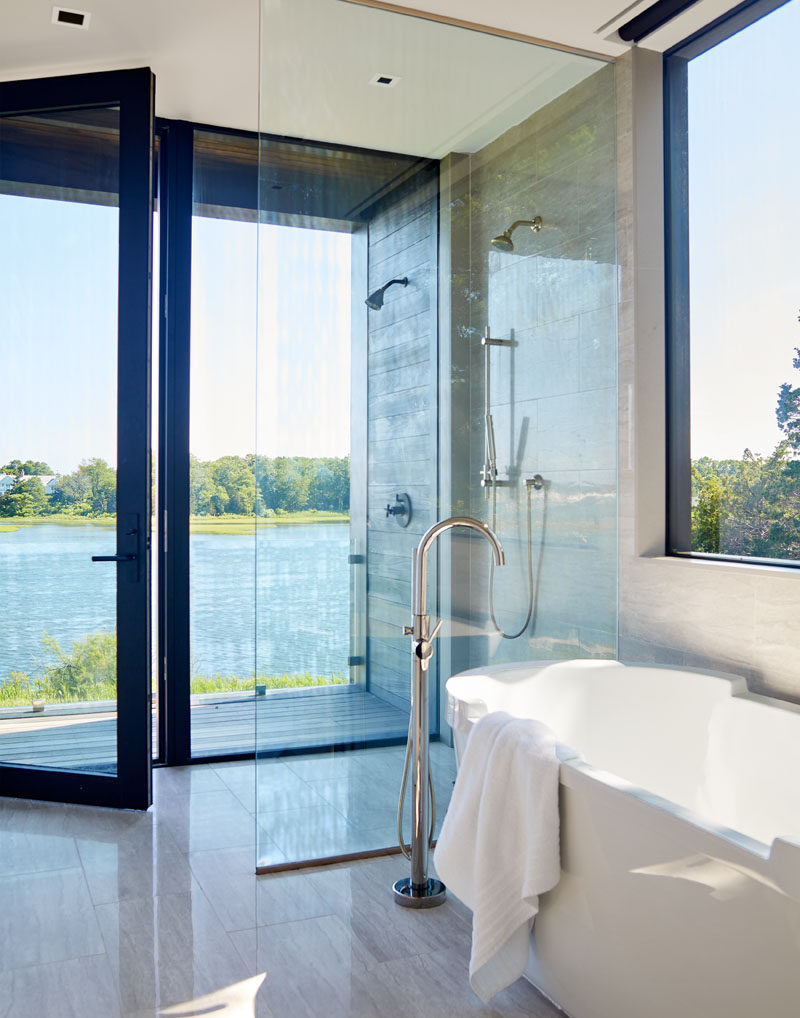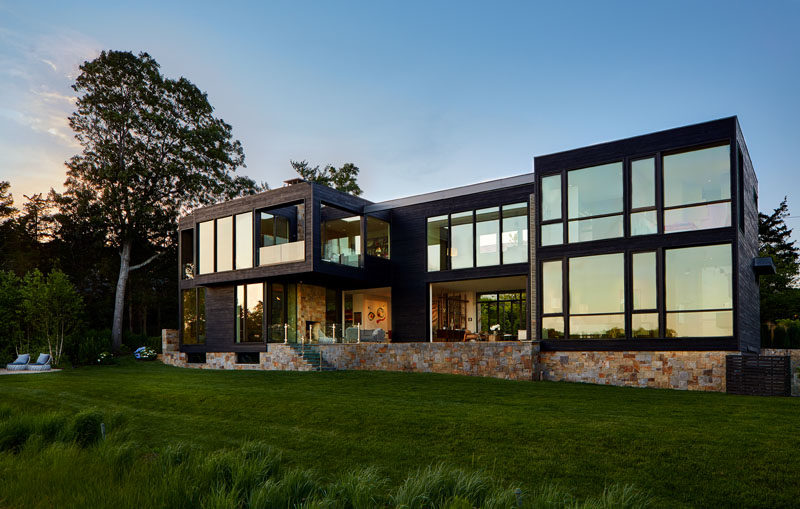Photography by Trevor Tondro
Blaze Makoid Architecture have designed a new house on Sag Harbor in North Haven, New York, for a family that love to entertain year round.
Upon arriving at the house, there’s an patio with an outdoor dining area that’s surrounded by plants.
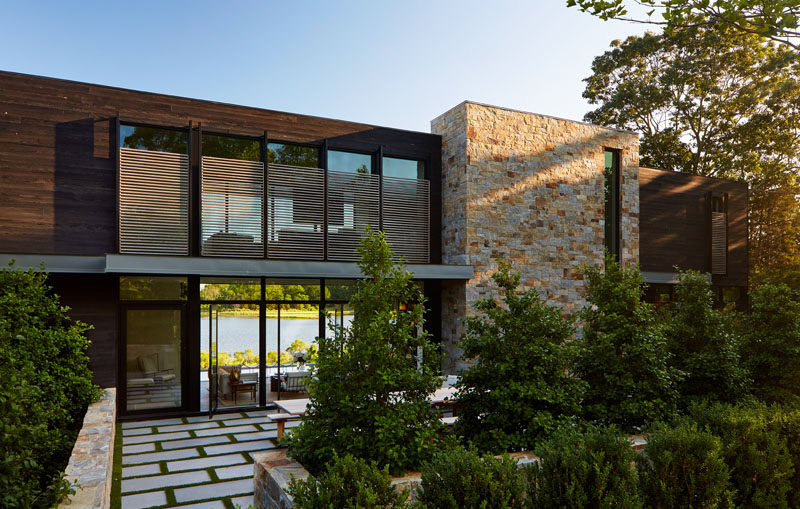
Photography by Trevor Tondro
Stepping inside, there’s the living room and the dining room, that are separated by a wood and glass room divider.
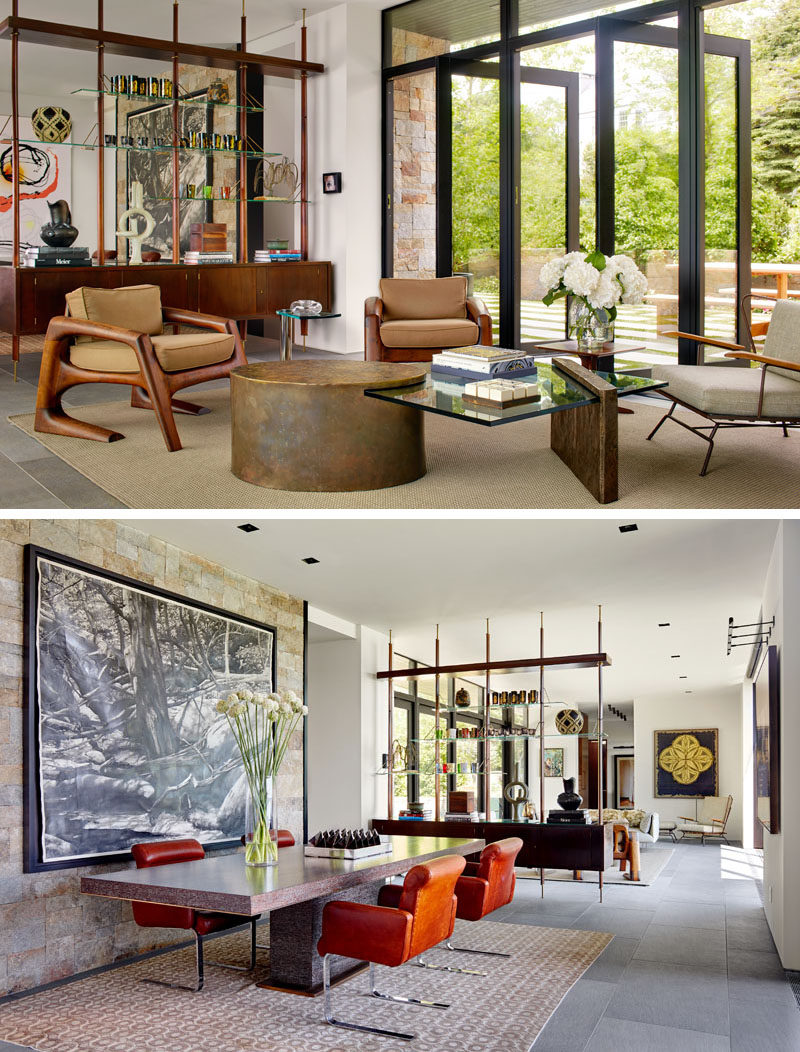
Photography by Trevor Tondro
Floor to ceiling, wall to wall glass panels open the center of the house to the outdoors, creating a true indoor/outdoor living environment. On one side of the living room is the front patio, and on the other is the swimming pool.
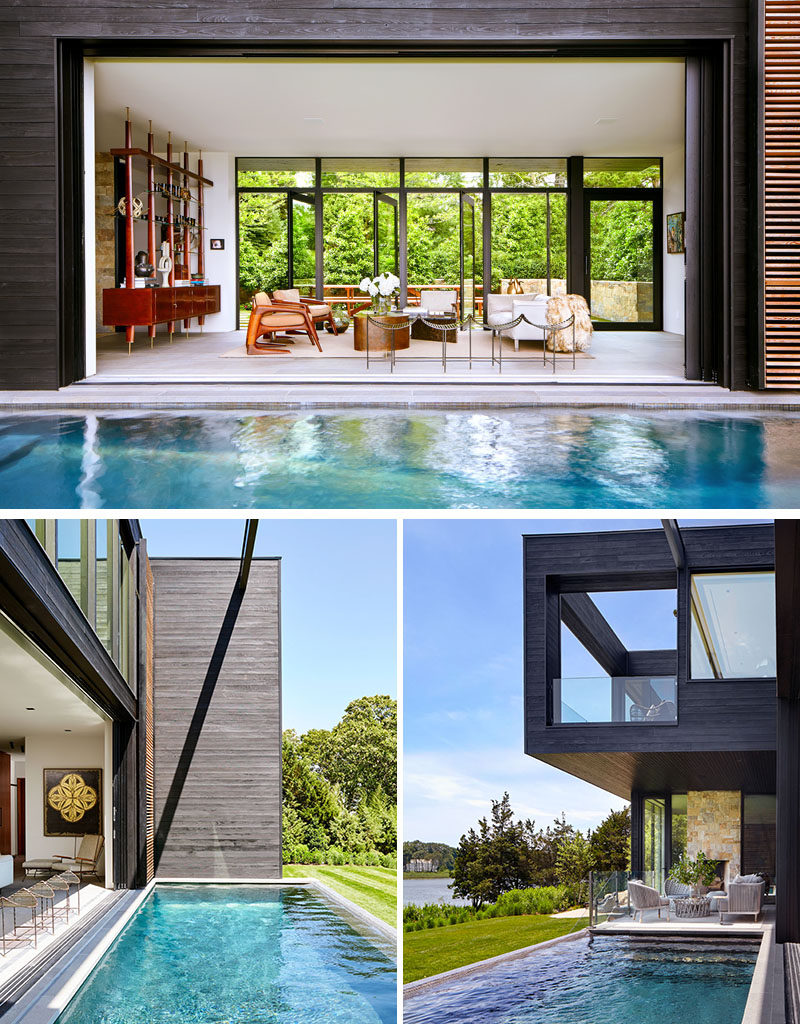
Photography by Trevor Tondro
At the end of the swimming pool is a small outdoor lounge with a fireplace and steps that lead down to the lawn.
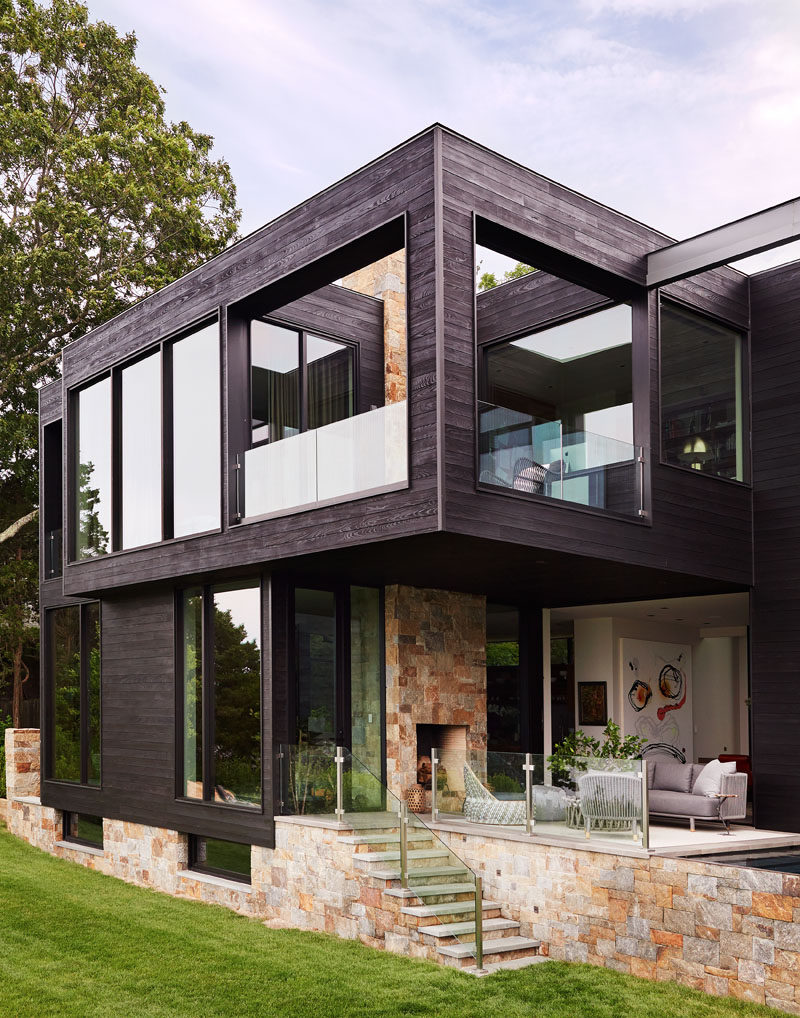
Photography by Trevor Tondro
Back inside, the kitchen has soft blue countertops and backsplash, with wood cabinetry and open shelving with lighting.
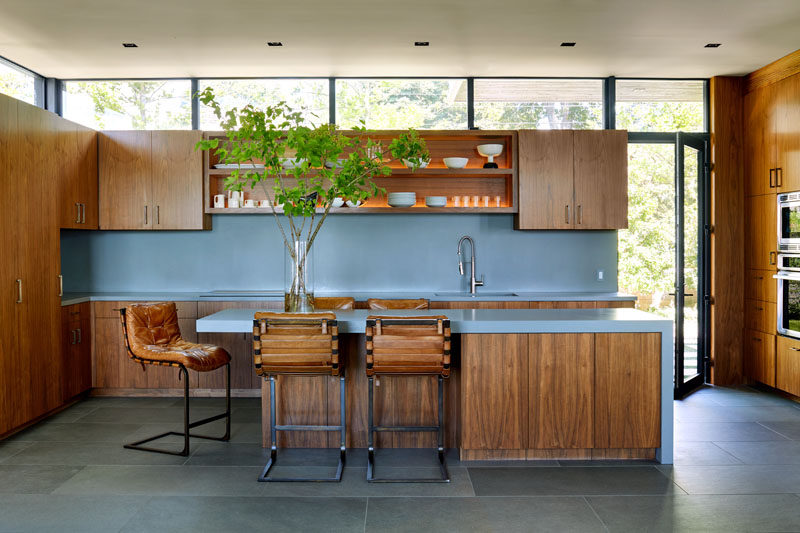
Photography by Trevor Tondro
Next to the kitchen is a secondary living room. Throughout the home, wood, glass and stone have been used to create a warm, comfortable feel that would easily transition throughout the seasons.
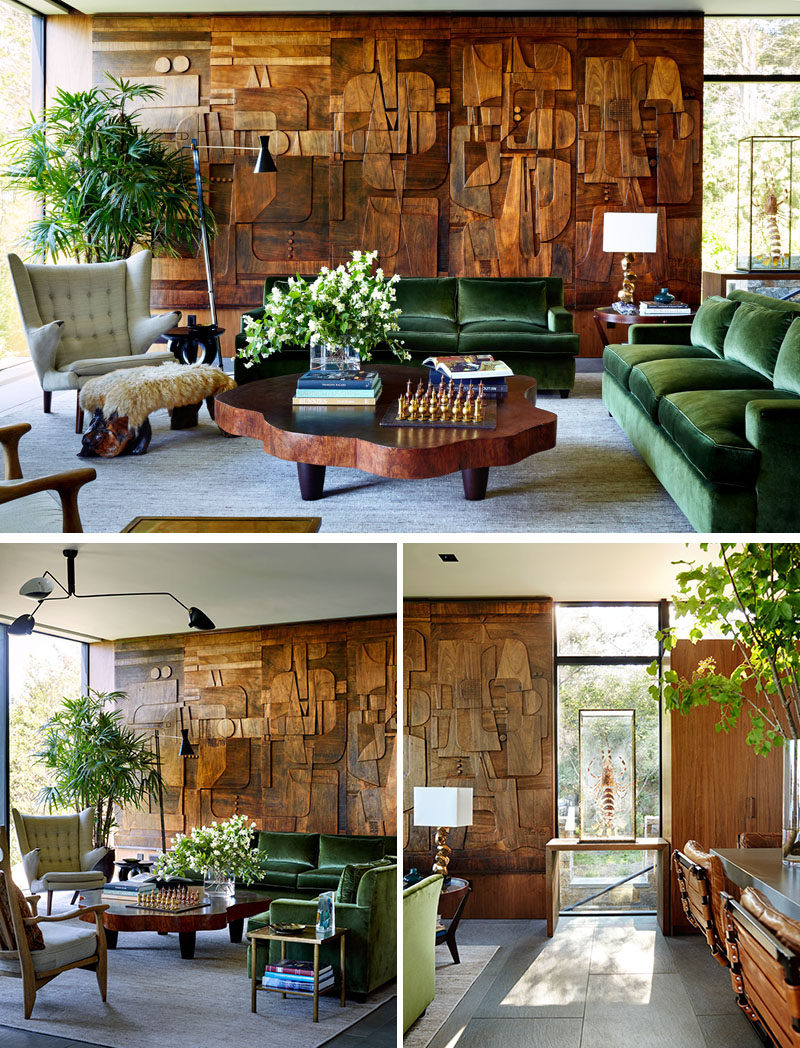
Photography by Trevor Tondro
In the family TV room, simple light colored furnishings create a contemporary room, while a built-in floor to ceiling shelf has been lined with wood.
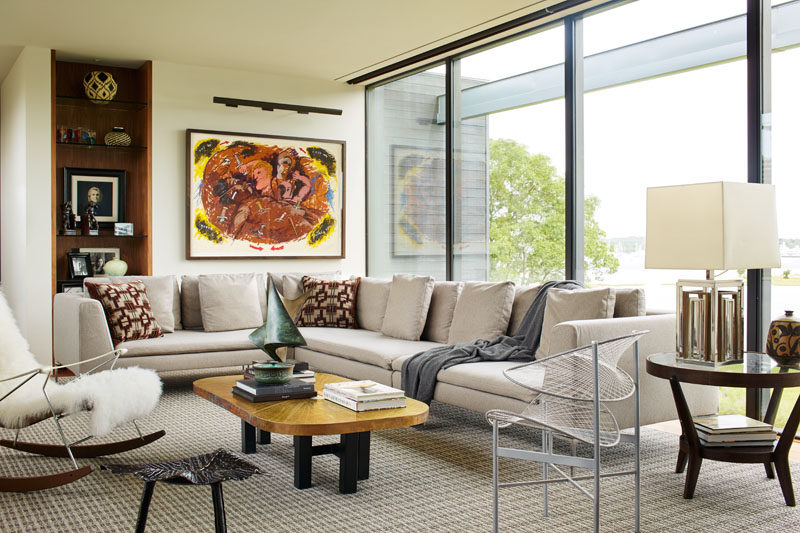
Photography by Trevor Tondro
A hallway that connects the bedrooms is lined with the home owners art collection.
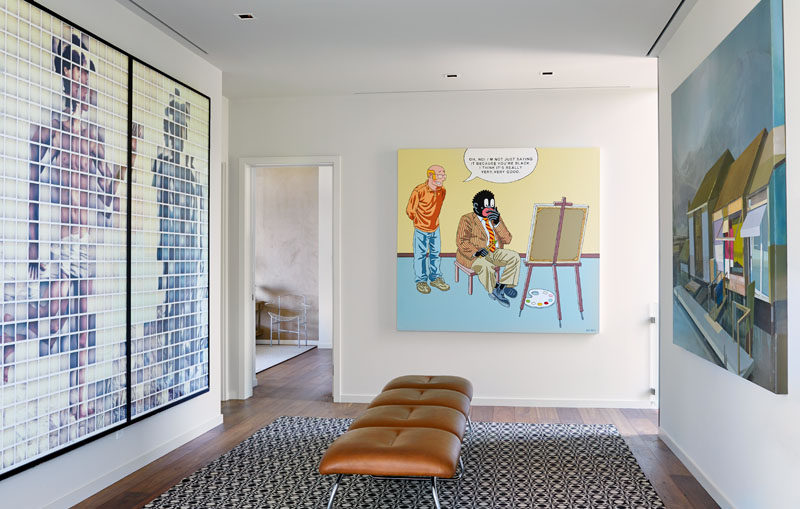
Photography by Trevor Tondro
In one of the bedrooms, large windows fill the room with light and provide views of the harbor and cove in the distance.
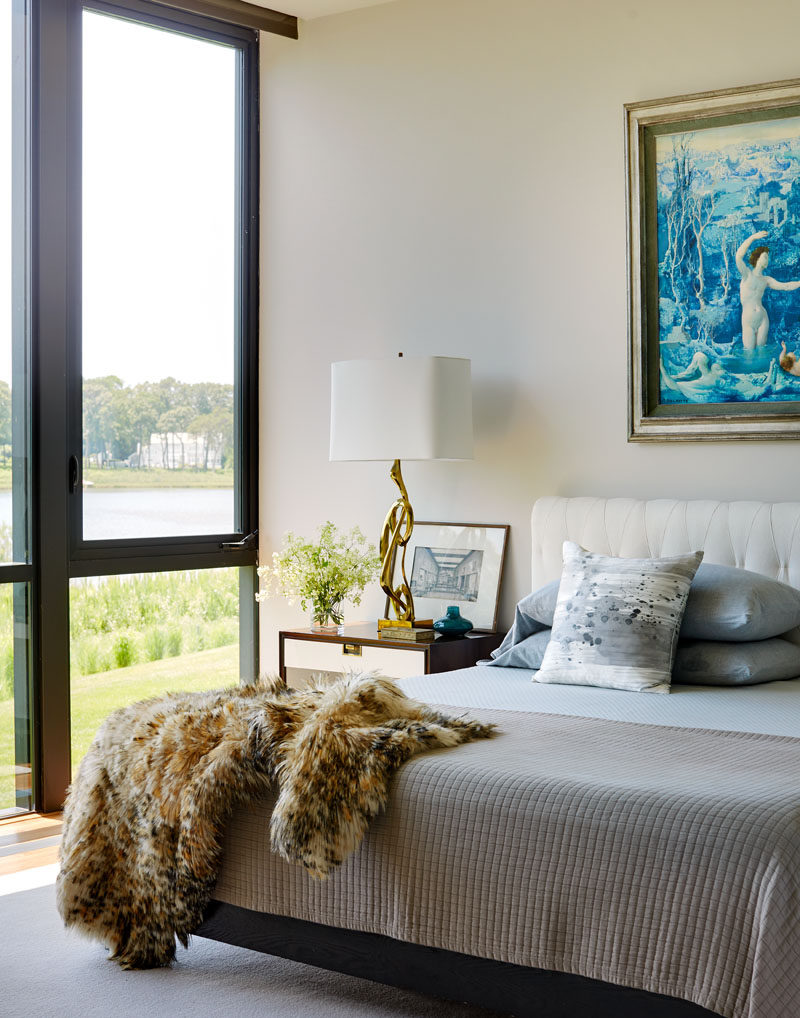
Photography by Trevor Tondro
In one of the children’s bedrooms, a colorful and patterned wall has been created behind the bed.
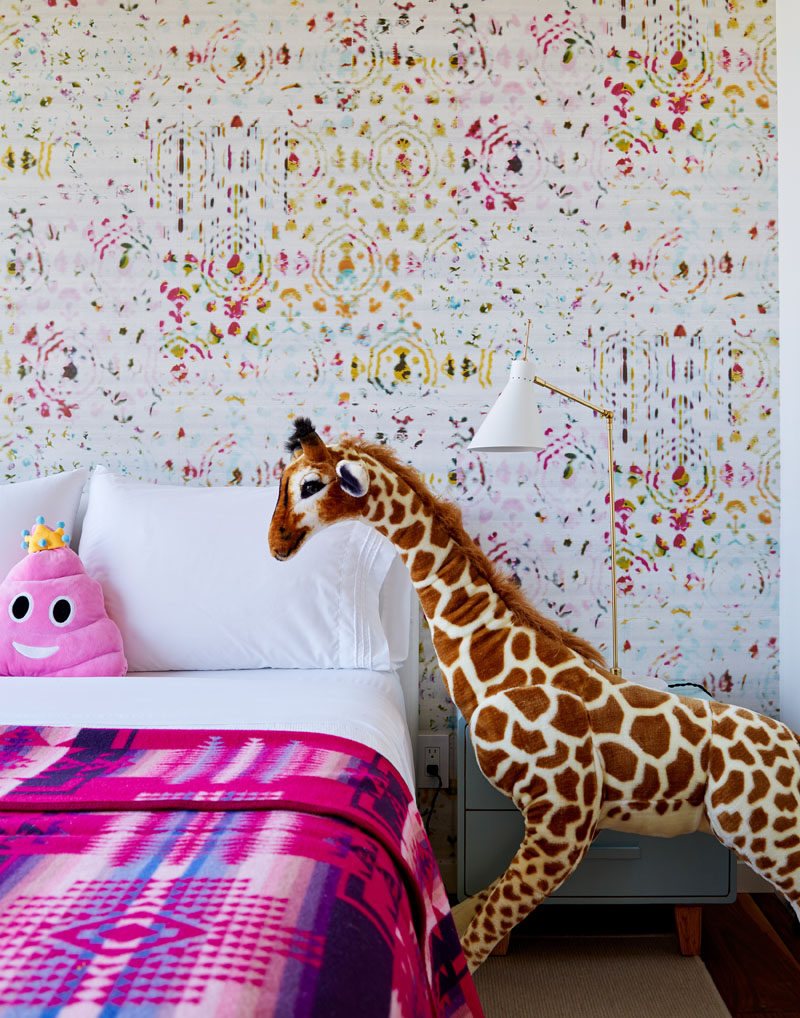
Photography by Trevor Tondro
In the bathroom, grey tiles have been combined with wood cabinetry that has an open shelf for towel storage.
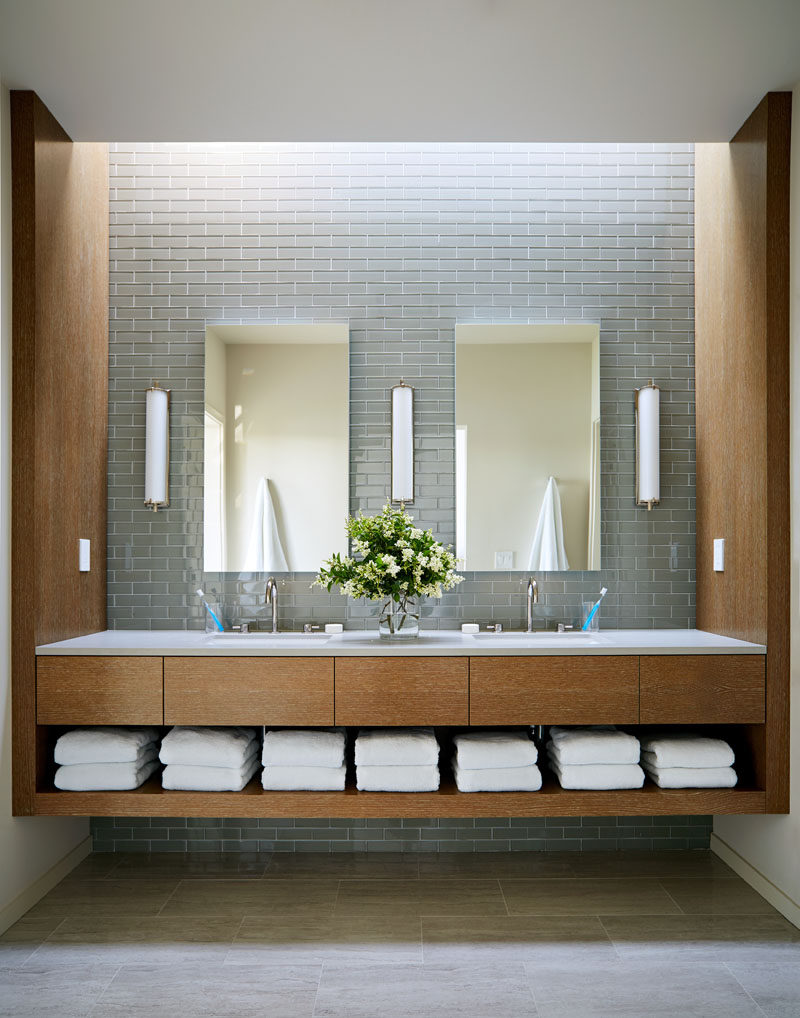
Photography by Trevor Tondro
The bathroom also has plenty of windows and a door that opens up to a small balcony.
