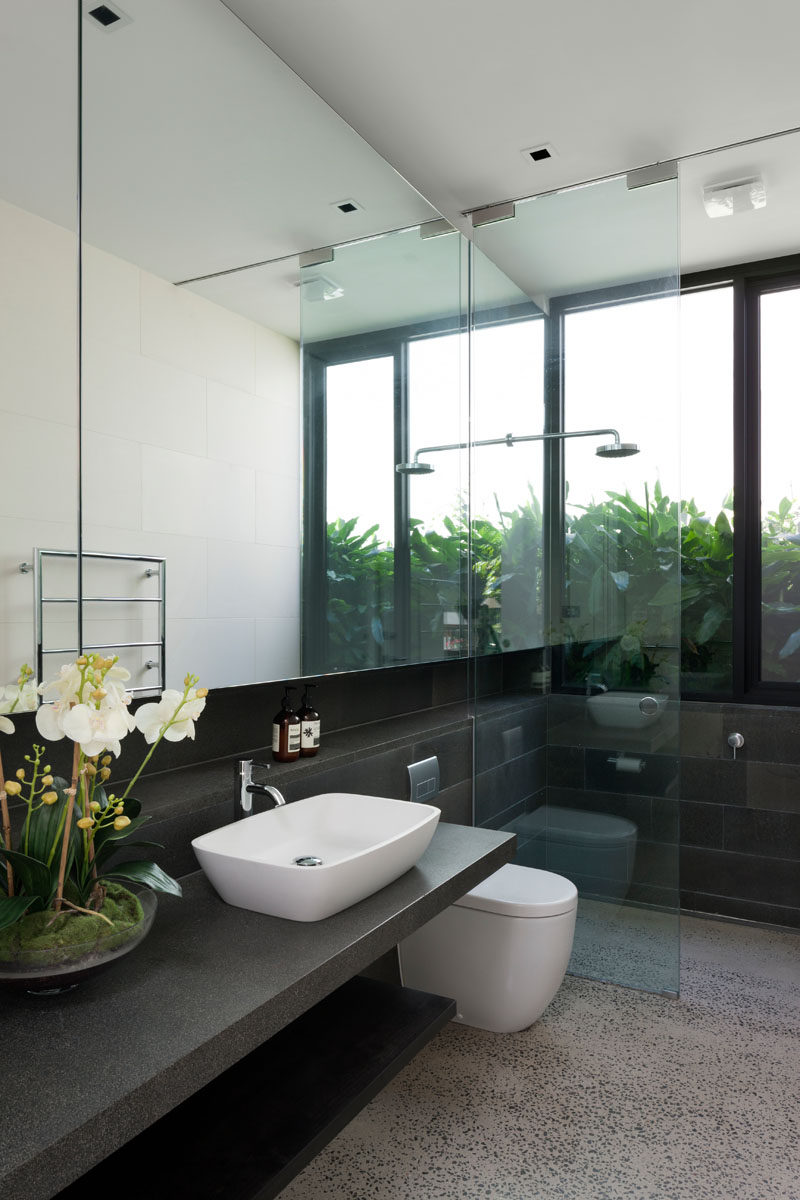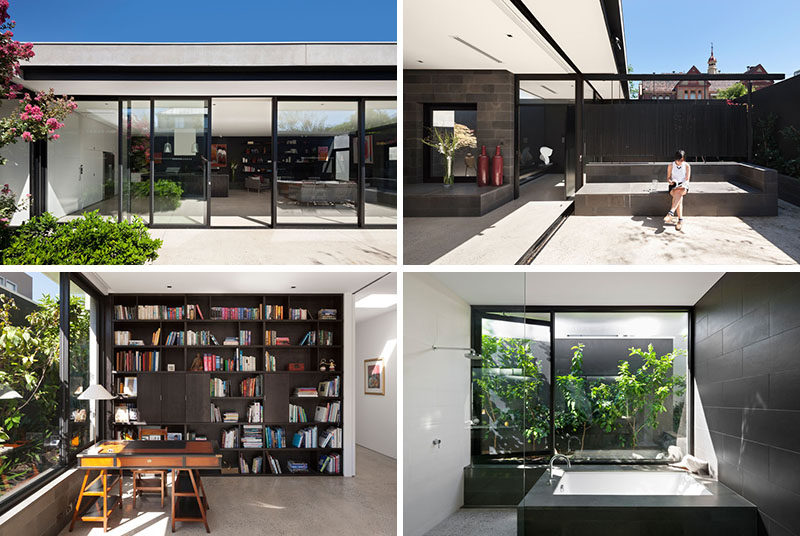Photography by Dianna Snape
AM Architecture have designed a modern house in Melbourne, Australia, that makes use of a glass wall to create an indoor / outdoor living environment.
At the front of the home, a path sits next to the driveway and garage, and leads past a garden to the entry of the home.
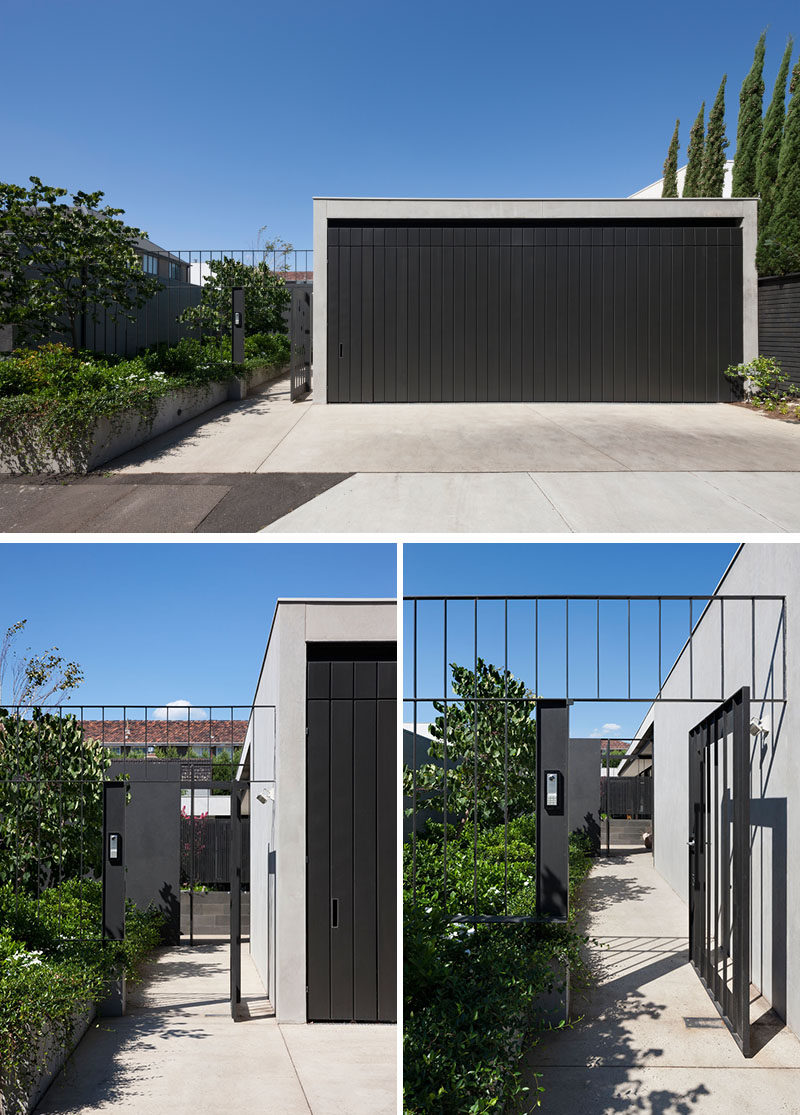
Photography by Dianna Snape
The glass front door opens to reveal an internal garden, and off to the side, is the living room, with a fireplace and a hearth that wraps around the wall into the kitchen. Floating shelves that are the same color as the wall sit above the television.
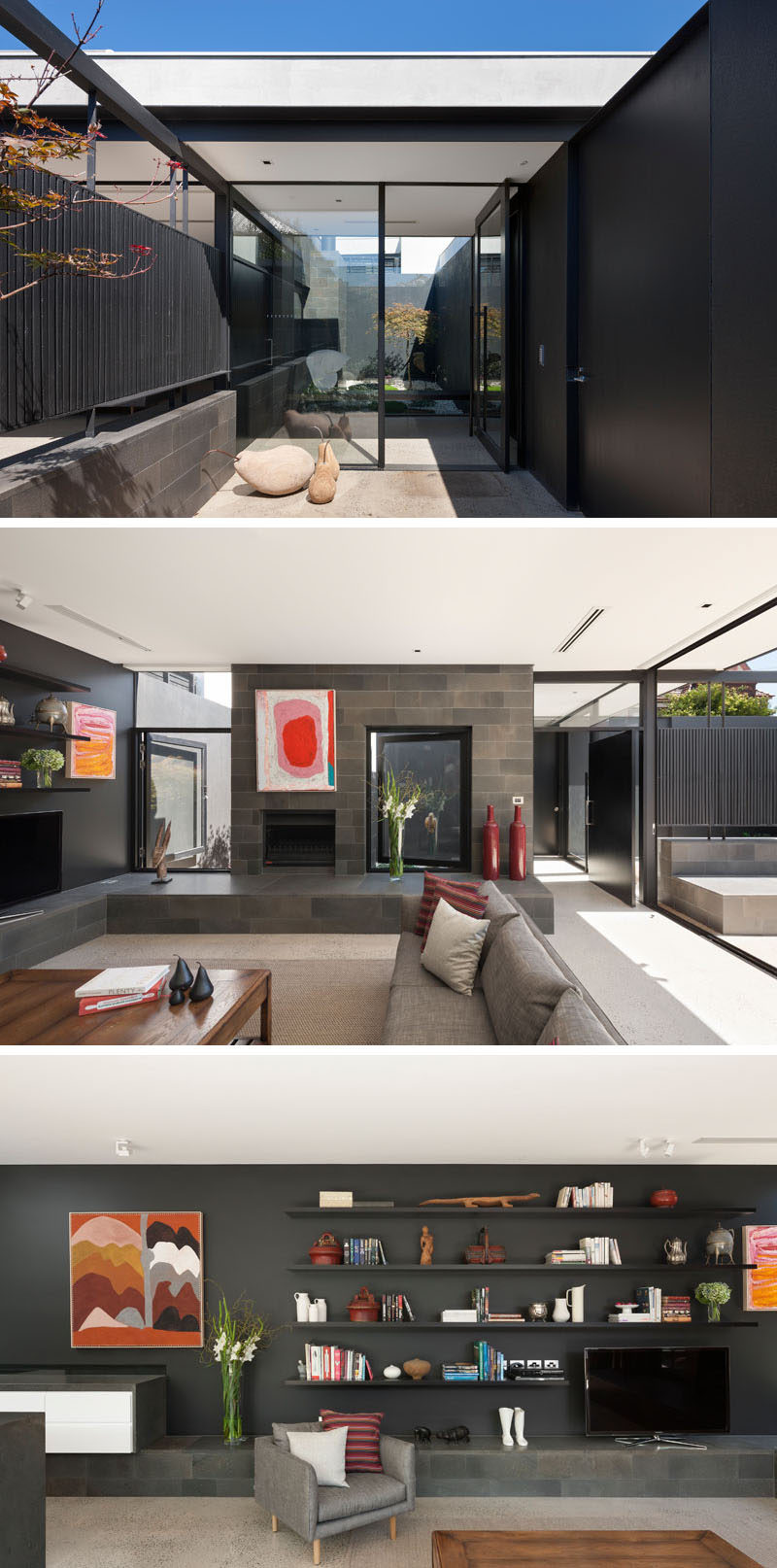
Photography by Dianna Snape
In the kitchen, a wall of white cabinets blend into the wall and surround the fridge, while an island provides additional counter space.
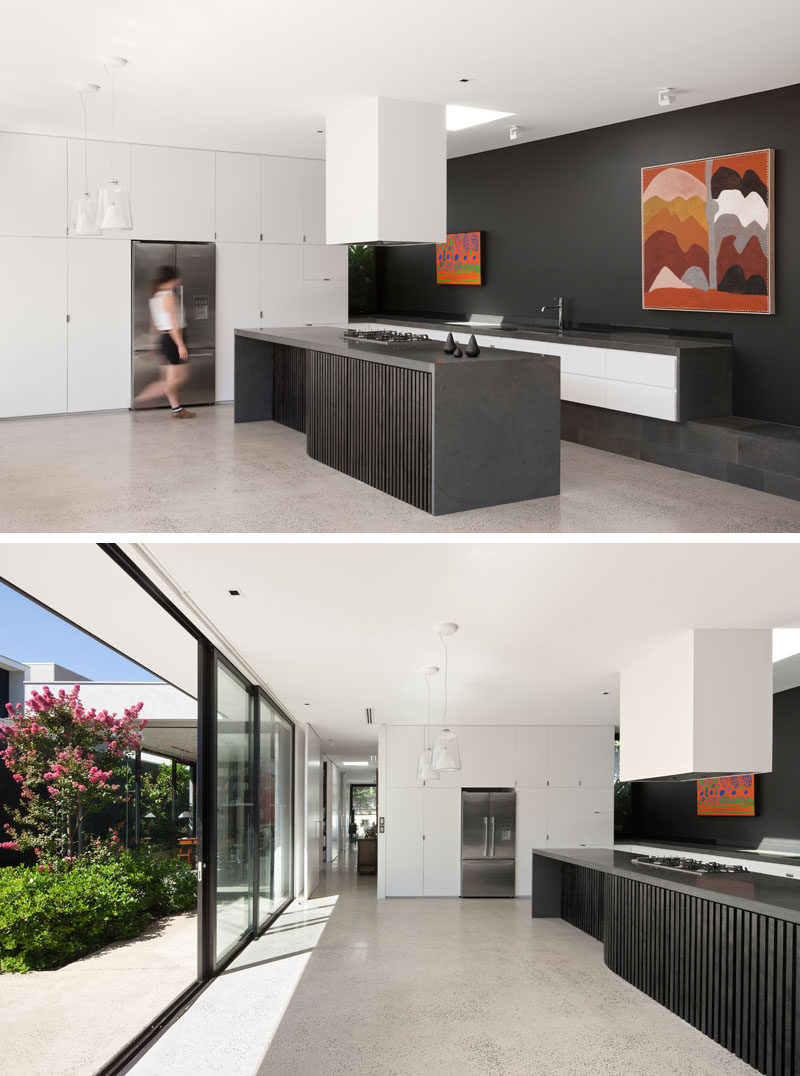
Photography by Dianna Snape
Sliding glass doors open the interior spaces up to a private courtyard filled with plants and seating.
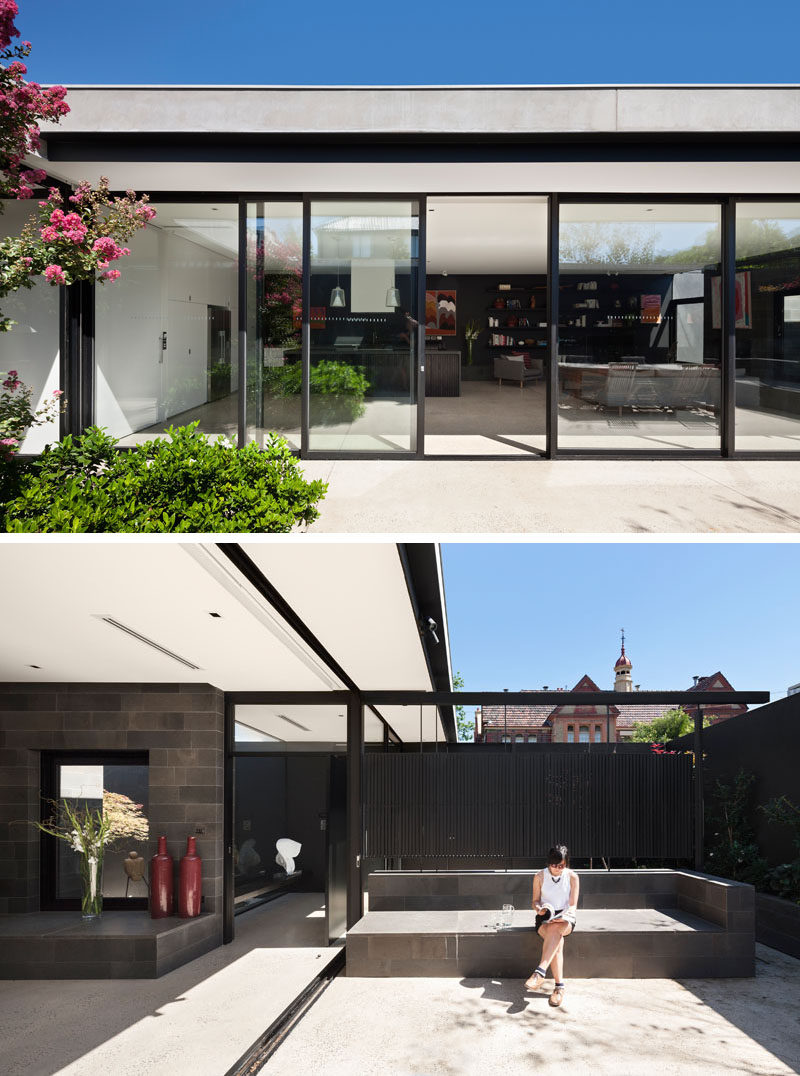
Photography by Dianna Snape
Somewhat hidden behind the plants in the courtyard is a door to an office. Inside, there’s floor-to-ceiling wood shelving and a desk sits by the window.
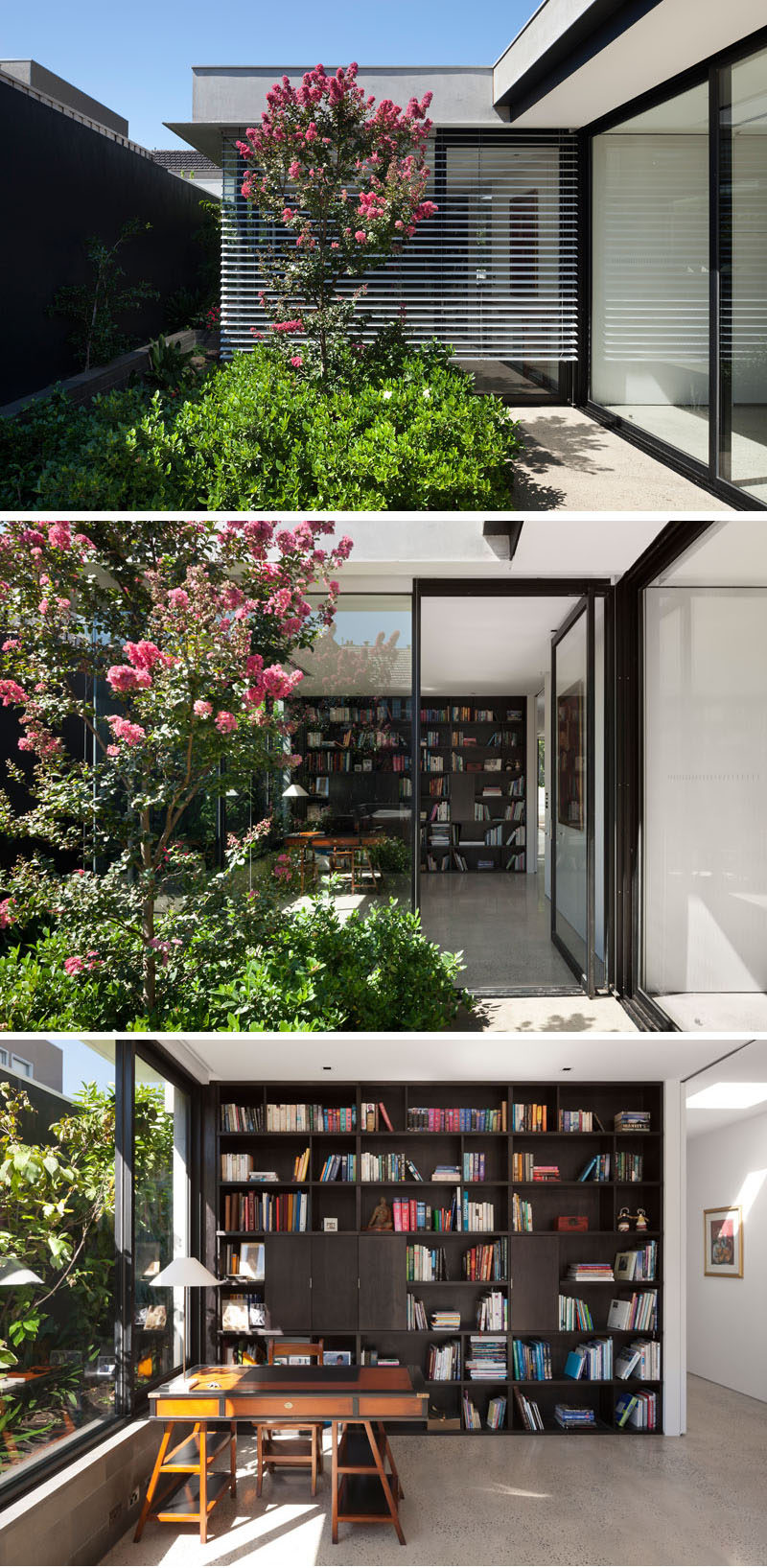
Photography by Dianna Snape
In a bedroom, dark wood shelving and closets line the wall, while large windows provide a glimpse of the lush plants outside.
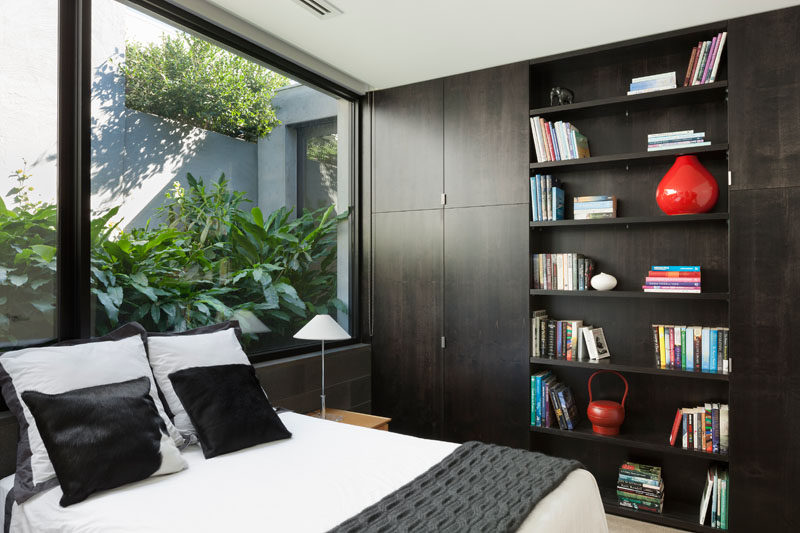
Photography by Dianna Snape
In the bathroom, there’s a built-in bathtub that sits beside the shower. A window that opens to the garden makes it feel like you’re showering outside.
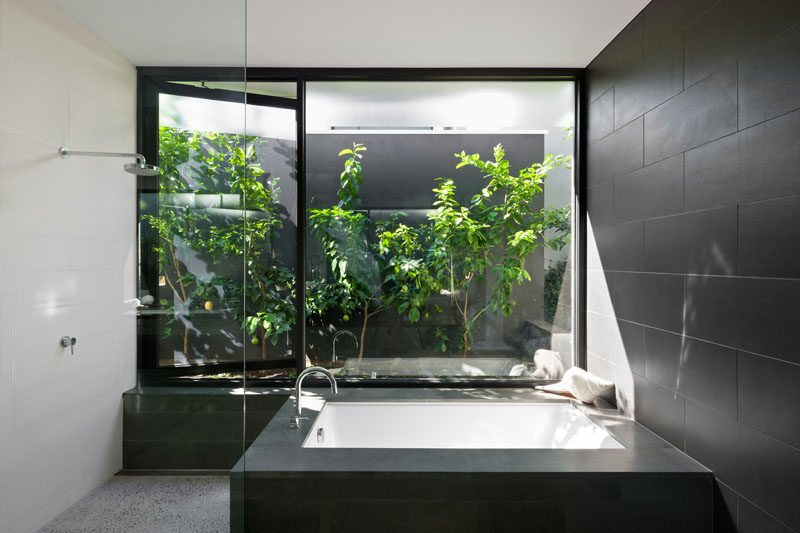
Photography by Dianna Snape
In another bathroom, a large window travels through from the vanity area to the shower, helping to reflect light throughout the space.
