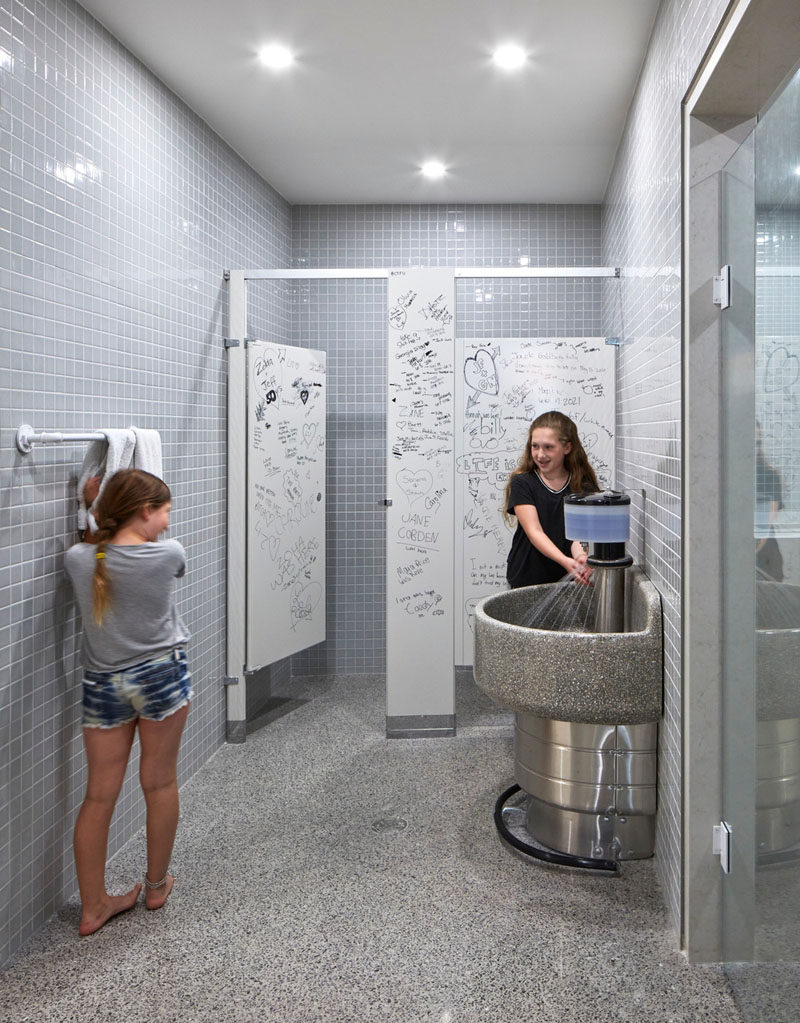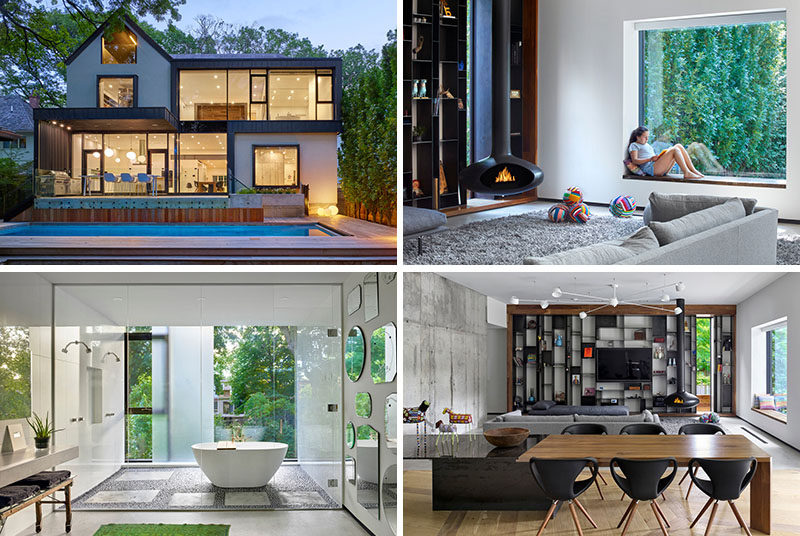Photography by Shai Gil
Architecture and interior design firm Audax have updated a 116 year old home for a family in Toronto, Canada, and added a contemporary extension to the rear of the home.
On the front of the house, the designers reconstructed the heritage facade and integrated a garage in to the design.
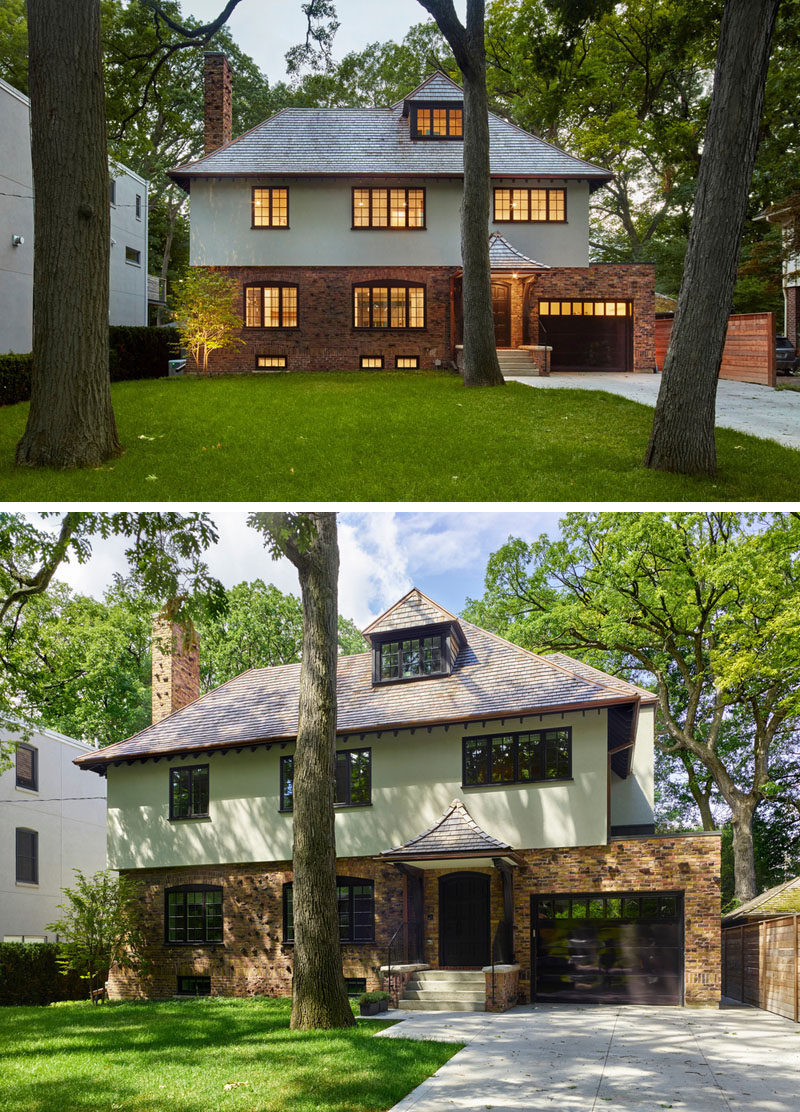
Photography by Shai Gil
Entering the home you walk through the original front door and are greeted by a foyer with a minimalist gallery-like interior.
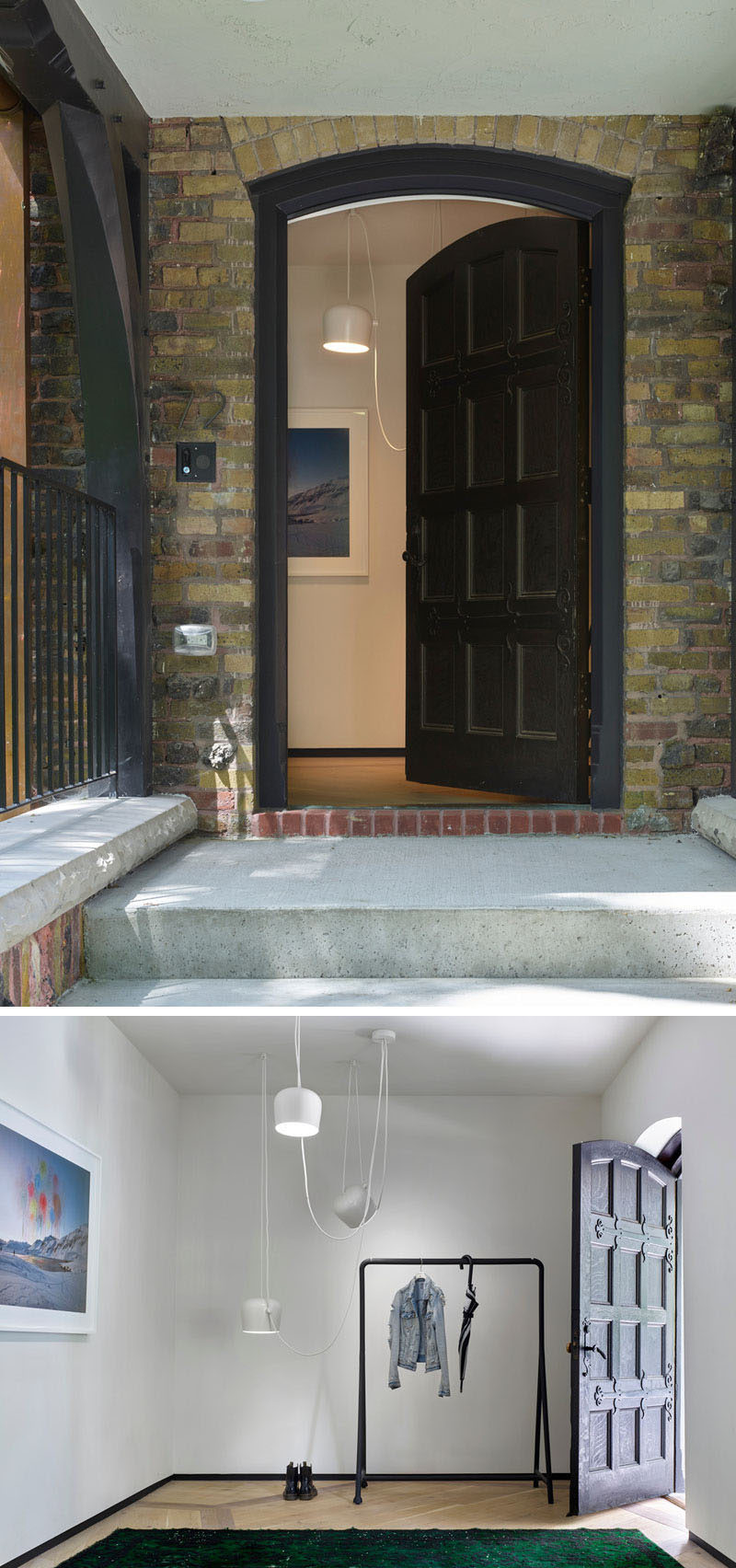
Photography by Shai Gil
Around the corner from the entrance is the formal living room that feature a word art installation by Commute Design. The home owners use this heritage part of the home to display their collection of vintage chairs.
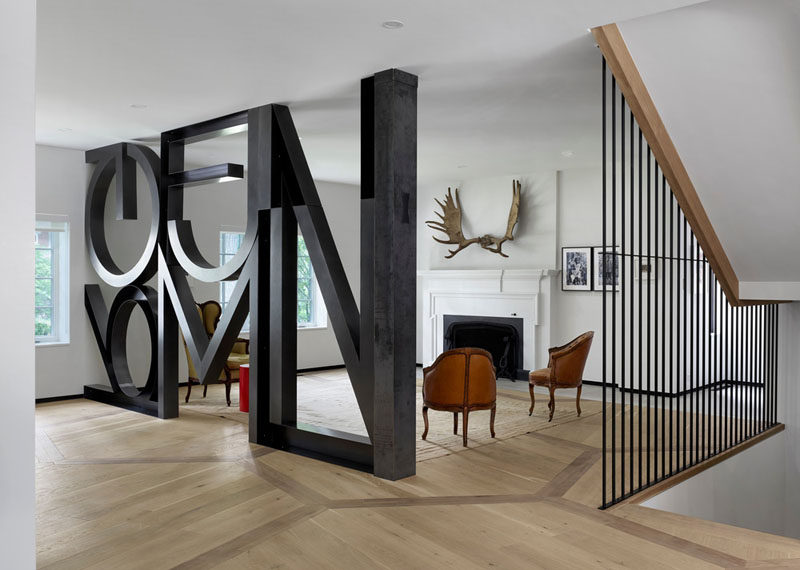
Photography by Shai Gil
The traditional wood flooring flows from the heritage part of the house through to the dining room and the new contemporary extension. Either side of the wood flooring is flanked by polished concrete flooring.
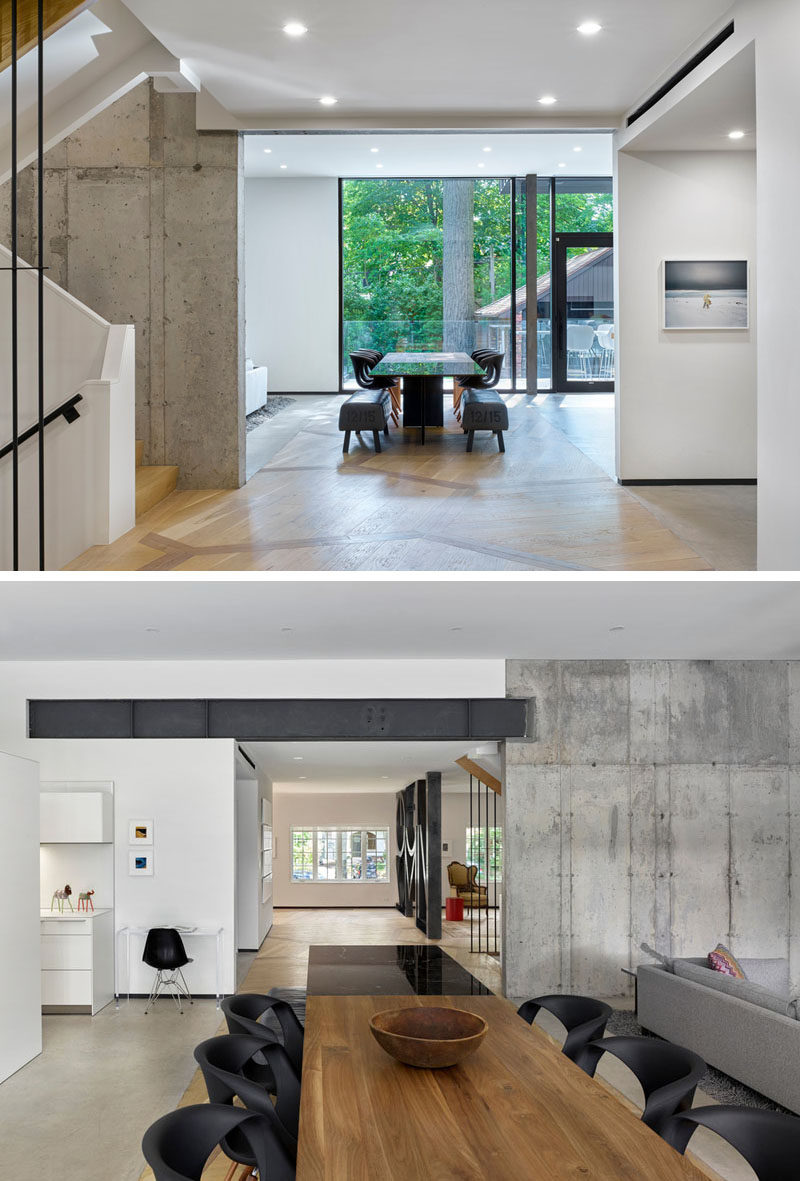
Photography by Shai Gil
A long dining table divides the open floor plan. On one end is the family room with a custom designed metal bookcase and a suspended black wood-burning fireplace.
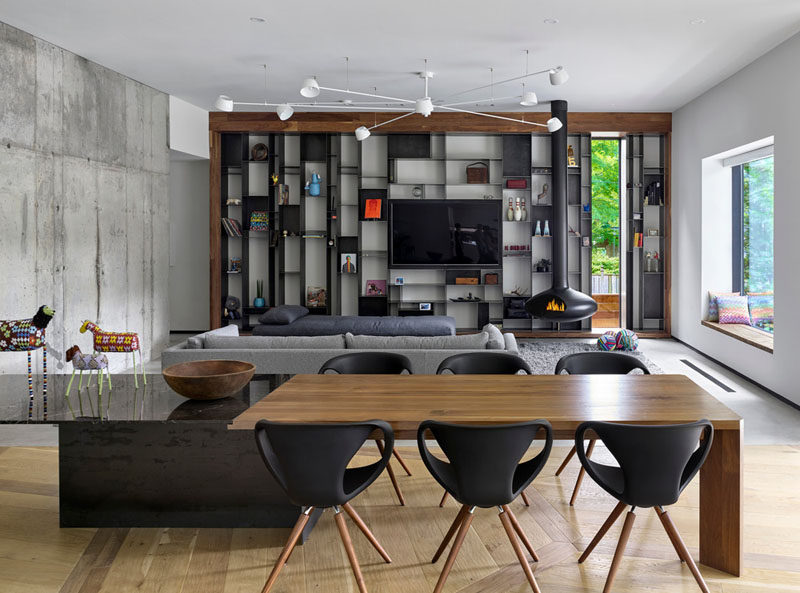
Photography by Shai Gil
There’s a modern bay window with a wooden window seat to match the dining table. Patterned pillows add comfort and a touch of color to the space.
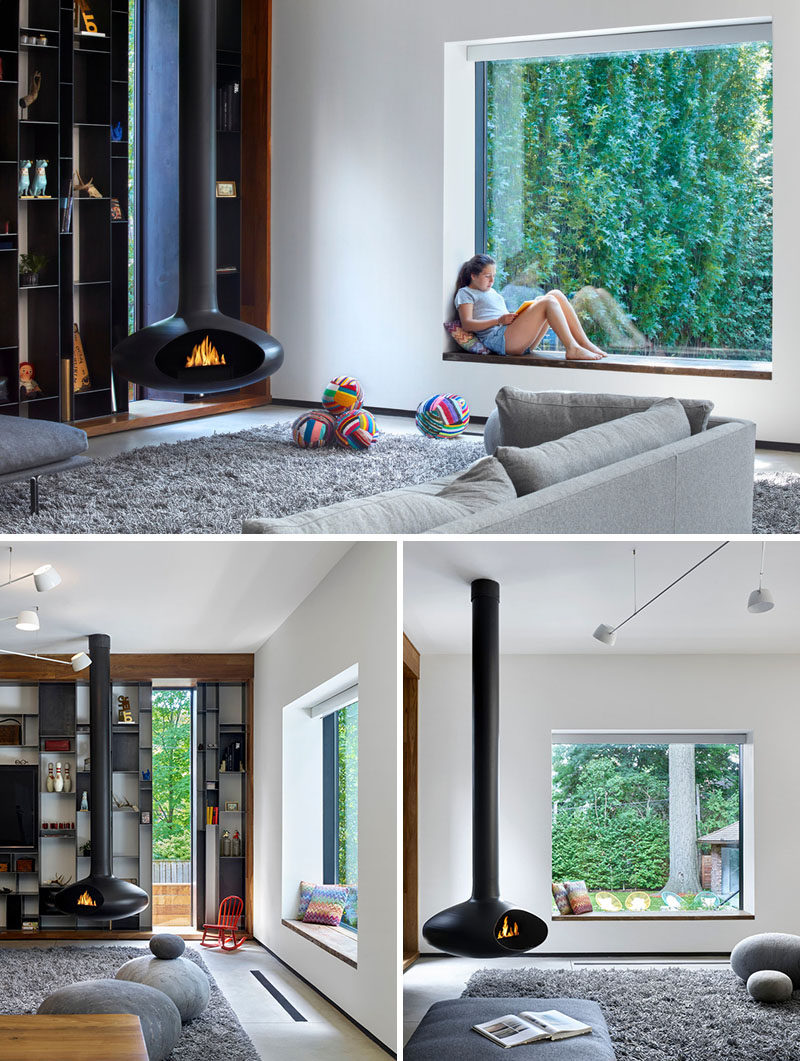
Photography by Shai Gil
On the other side of the dining table is the mostly white kitchen, that was modeled after the look and feel of a showroom kitchen.
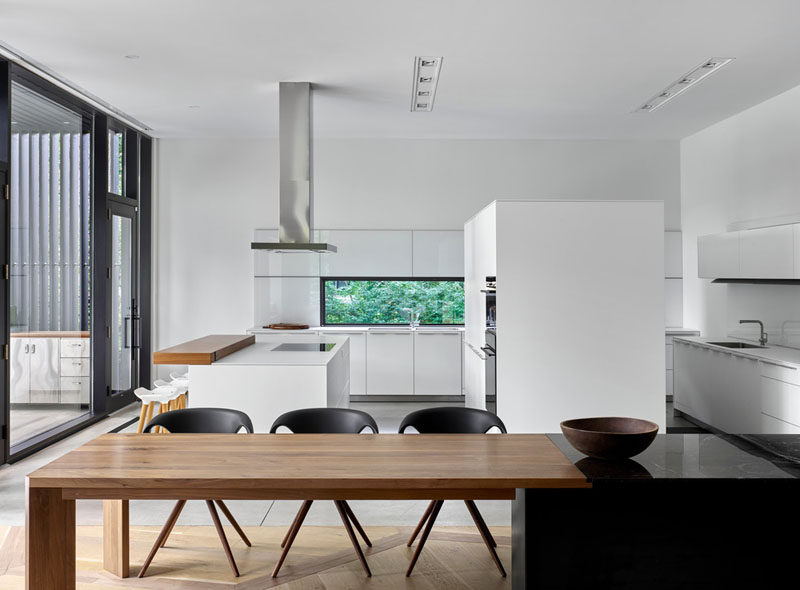
Photography by Shai Gil
Off the kitchen and dining area is the backyard where you can see the new rear facade of the home with expansive floor-to-ceiling windows.
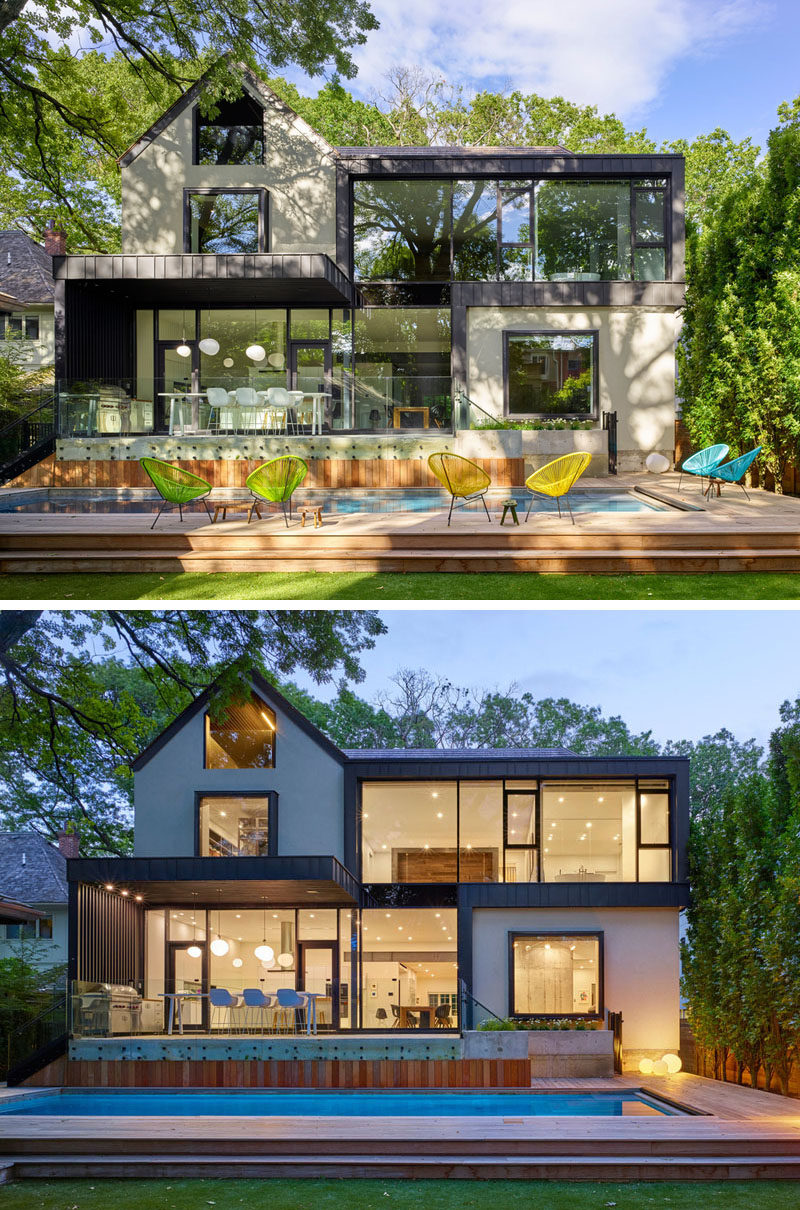
Photography by Shai Gil
A new terrace and pool was added and is surrounded by large mature trees. The home’s original garage was transformed into a pool cabana and games room.
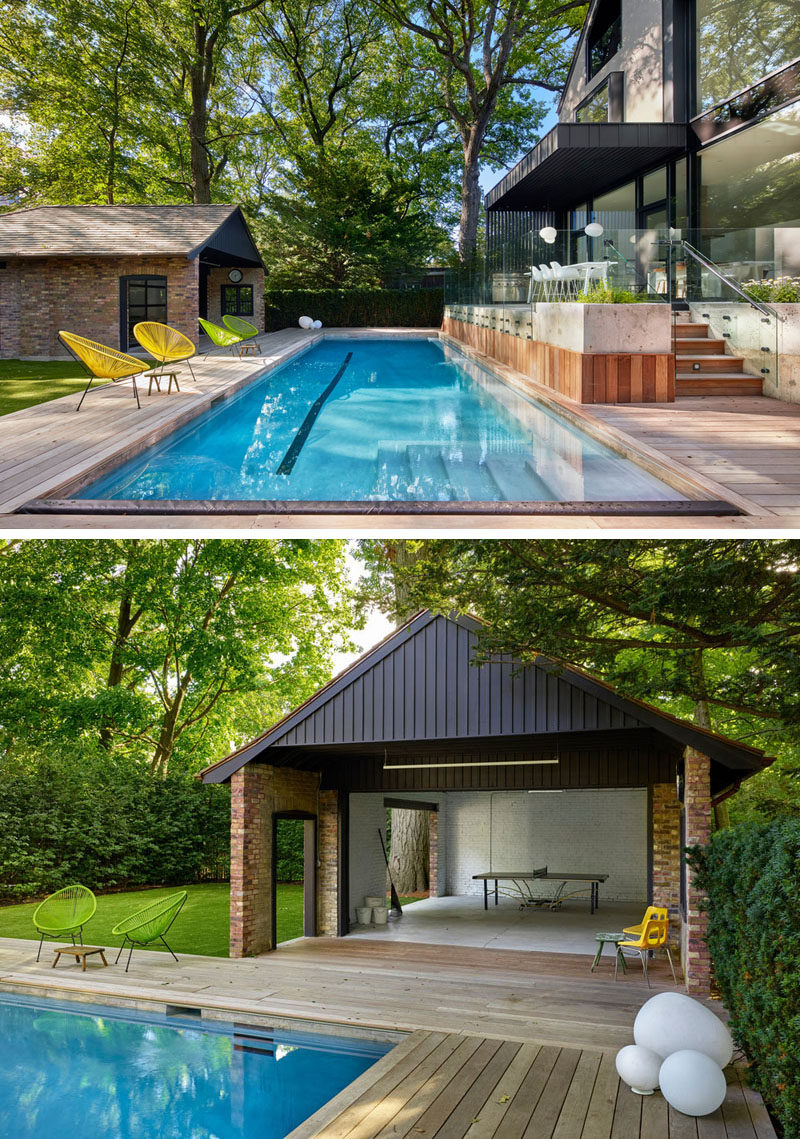
Photography by Shai Gil
Looking back at the home, you can see a peaked gable end which is consistent with the architecture of other homes in the neighborhood.
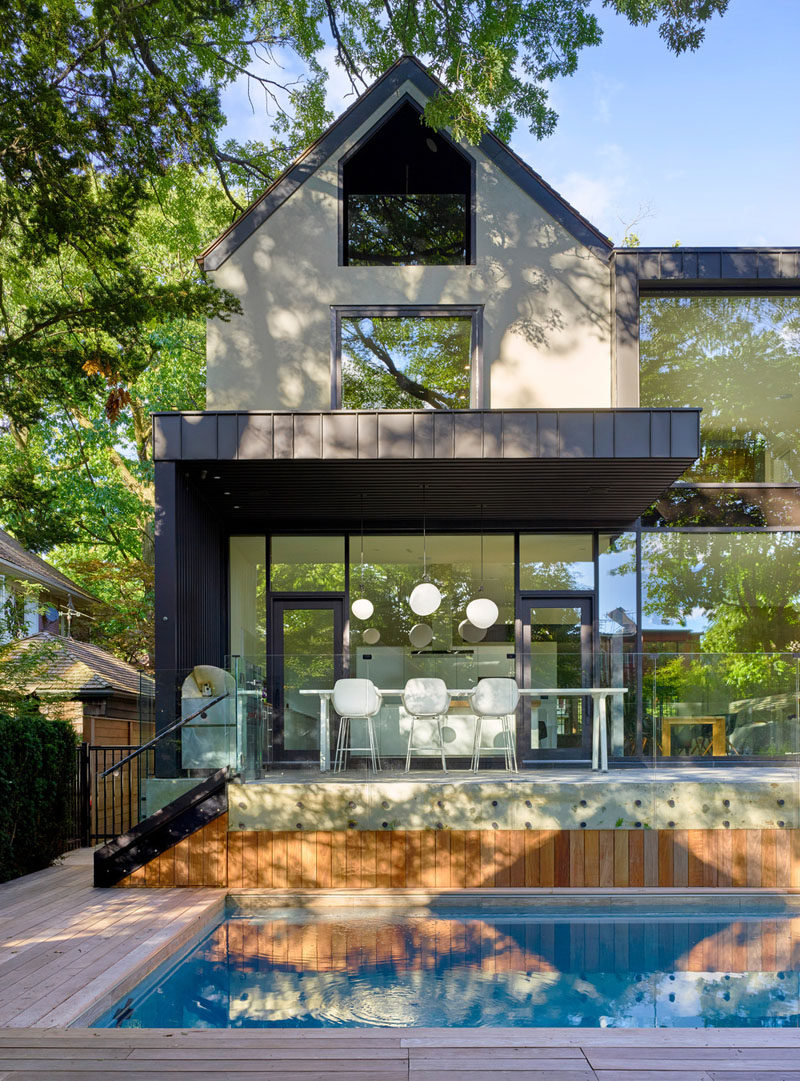
Photography by Shai Gil
Heading back inside, the stairs in the middle of the home separate the old and the new.
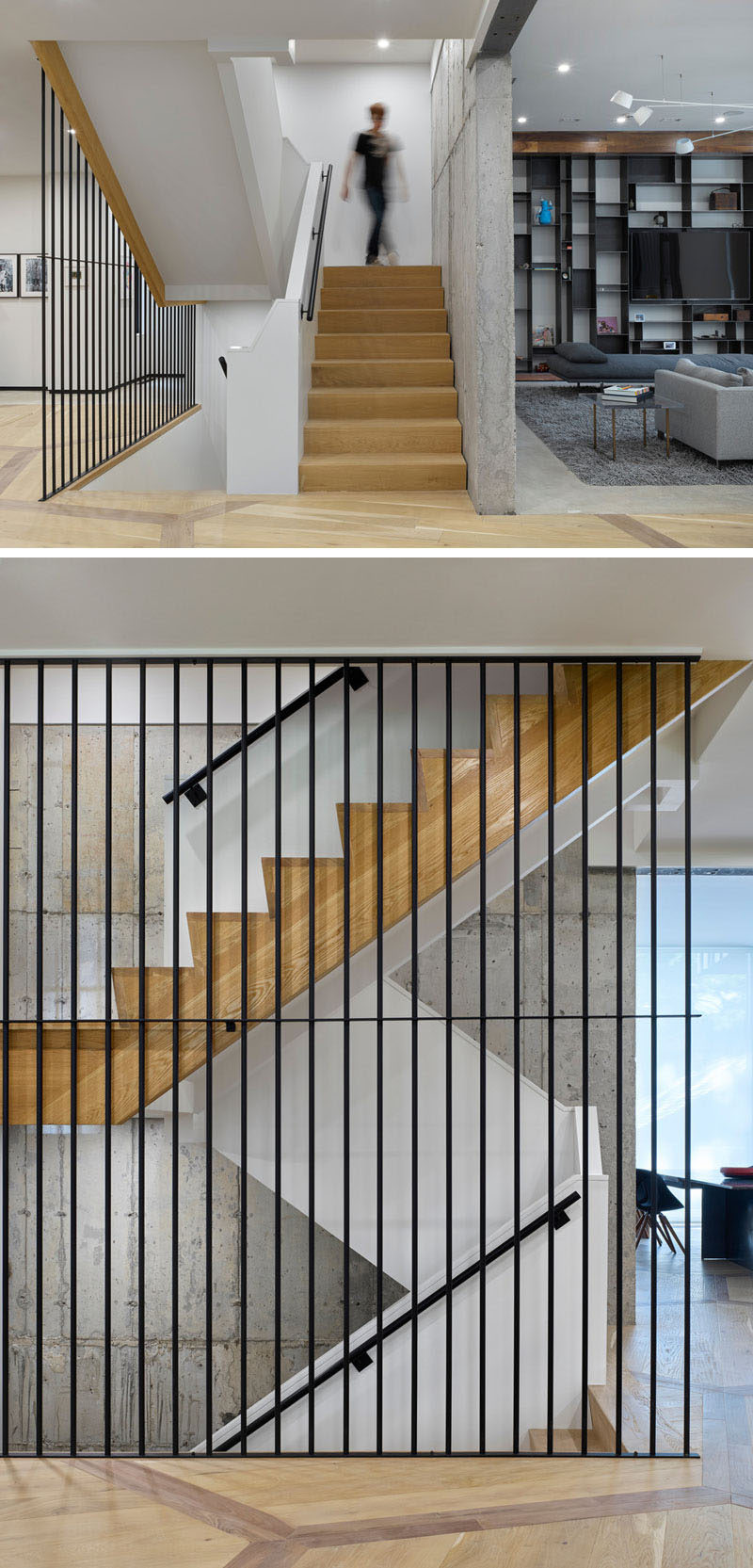
Photography by Shai Gil
Upstairs there are three kids bedrooms with each of them accessed by identical sliding doors. Hanging white lights make sure the hallway is bright.
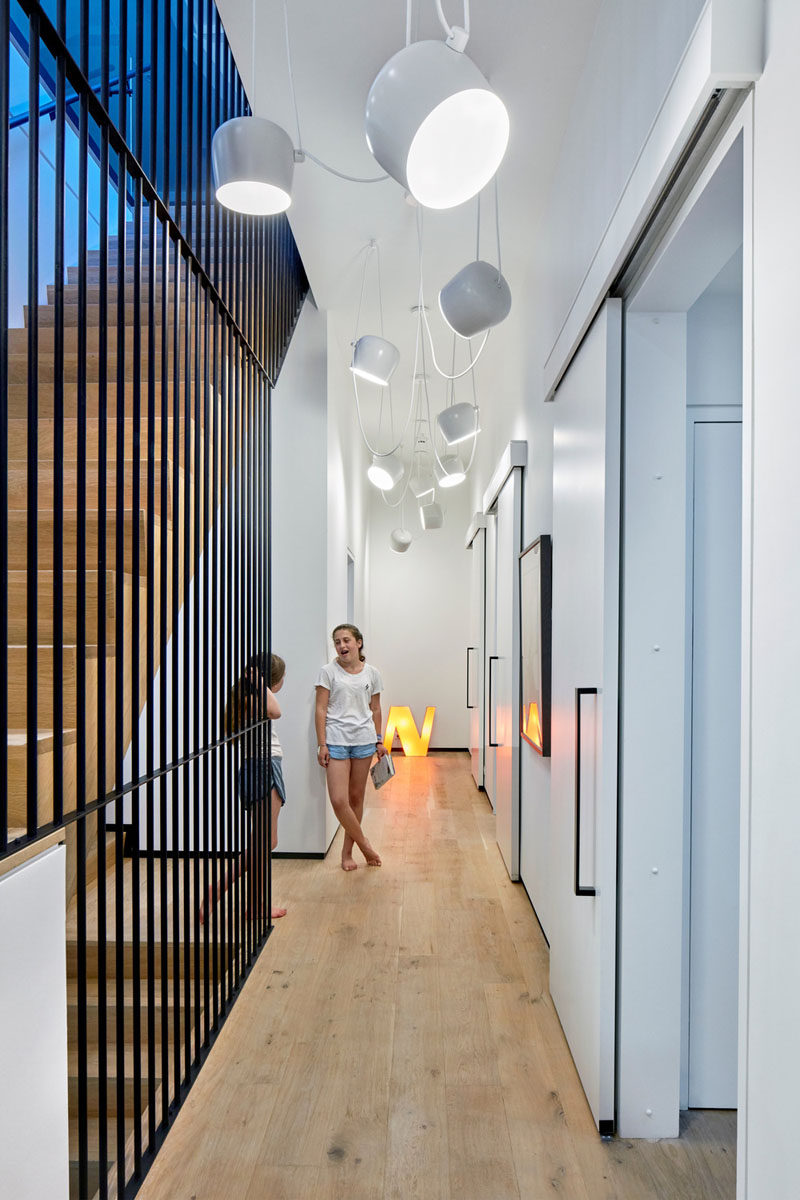
Photography by Shai Gil
Here’s a look at one of three children bedrooms that’s inside the heritage portion of the home and features an original fireplace.
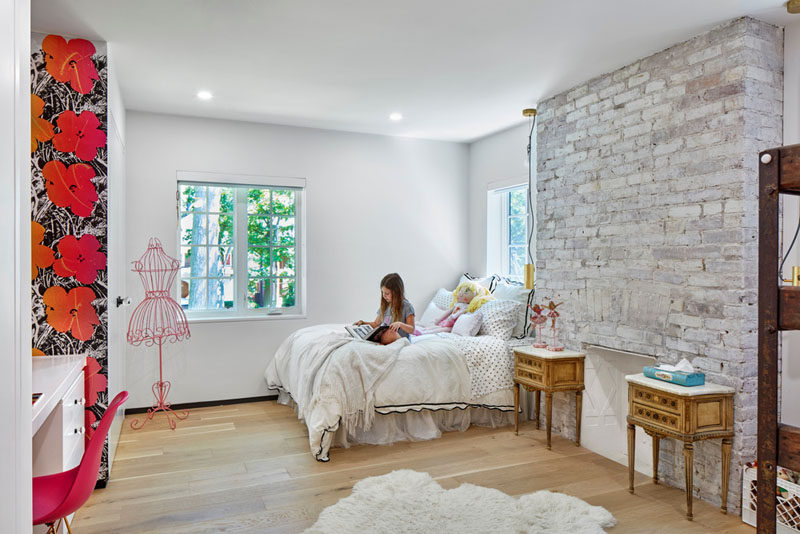
Photography by Shai Gil
The three daughters all share a bathroom that has three sinks, three makeup stations and fun colorful geometric tiles.
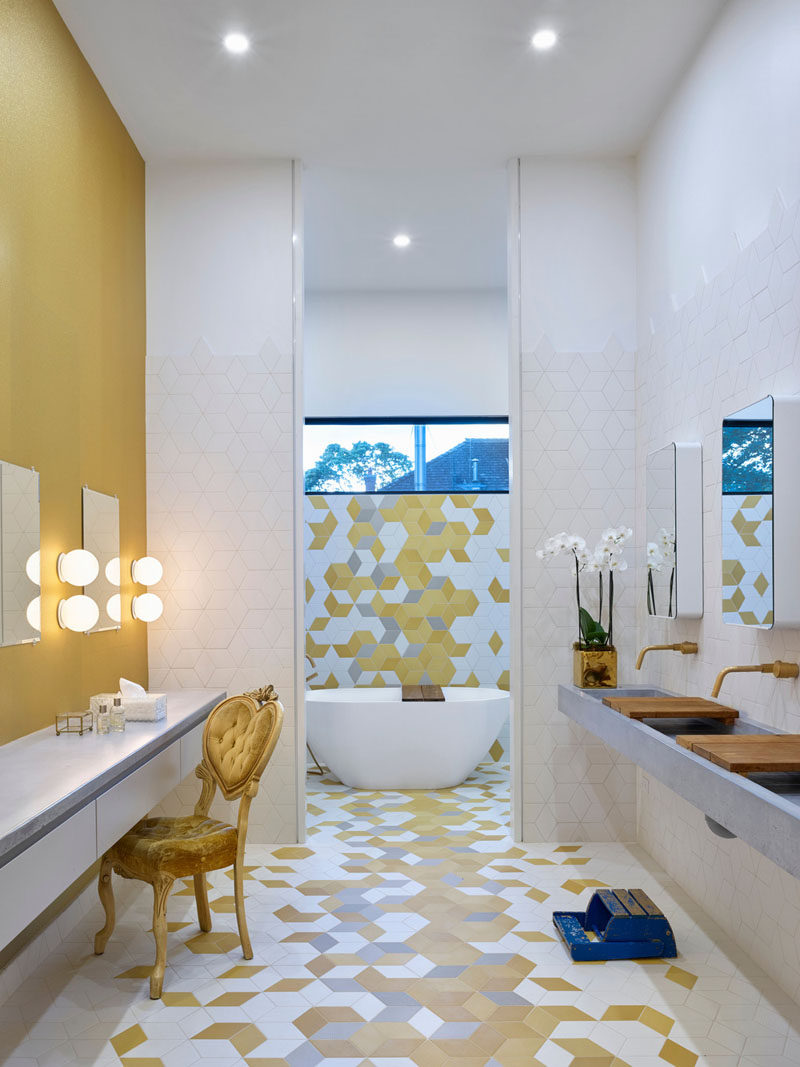
Photography by Shai Gil
The master bedroom, with a wood feature wall, is located within the new addition and looks out towards the backyard with large windows providing framed views of the treetops.
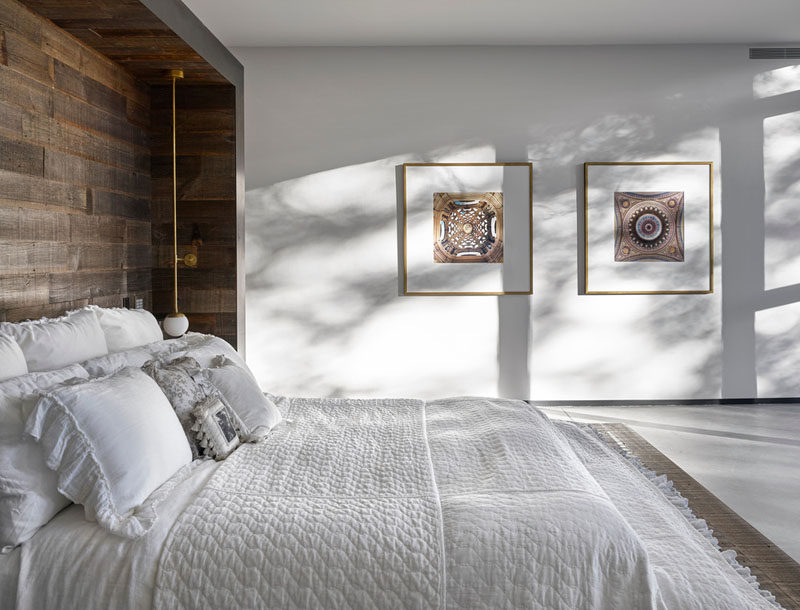
Photography by Shai Gil
Large windows are also present in the master ensuite, however a sliding frosted glass privacy panel can be used when needed. A wall of vintage mirrors collected by the home owner is also displayed in the bathroom.
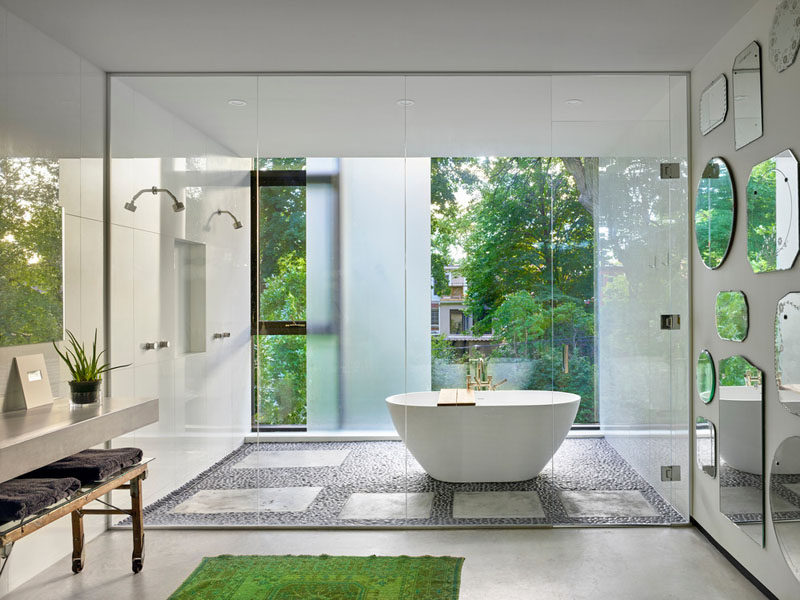
Photography by Shai Gil
A small wood-lined room has been added into the gable of the extension and provides a quiet retreat on the third floor of the home.
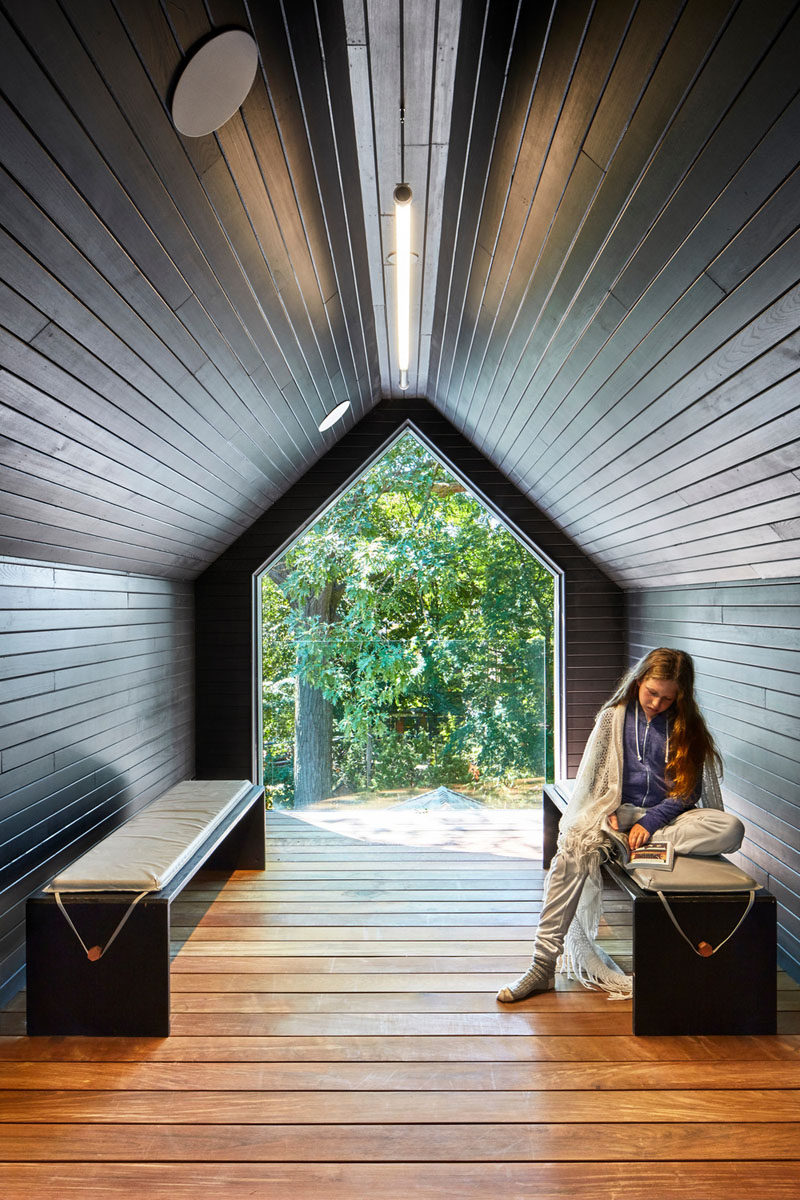
Photography by Shai Gil
The home also has a basement that is reached by the main staircase.
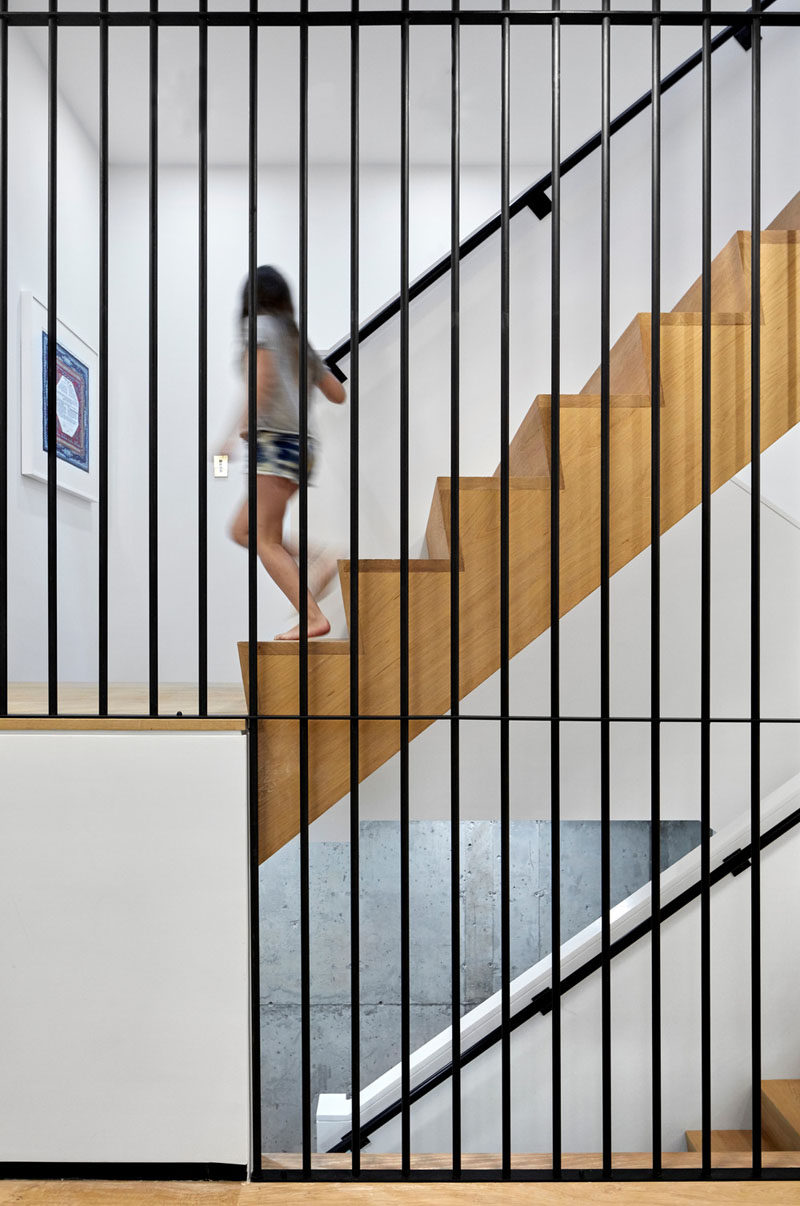
Photography by Shai Gil
In the basement there’s another bathroom, this time it’s modeled after a school washroom and features a classic bathroom stall look with a communal sink that has a foot pedal faucet.
