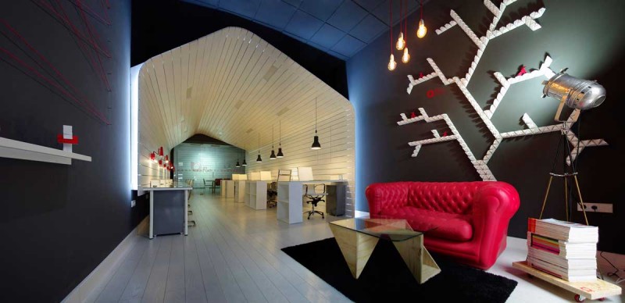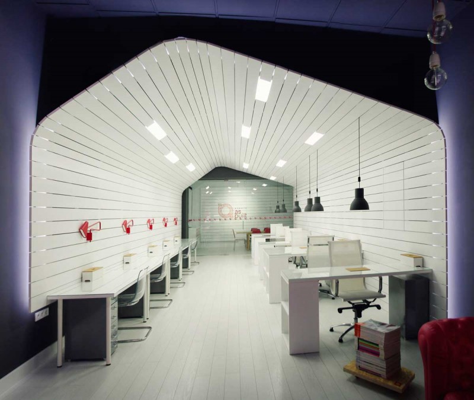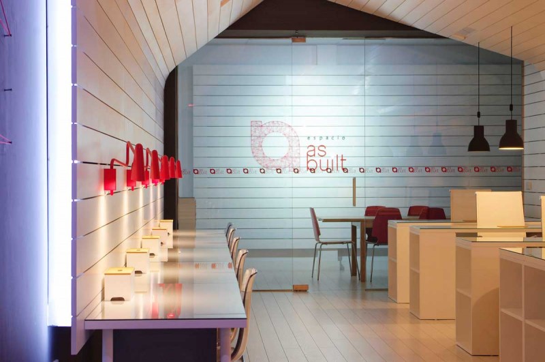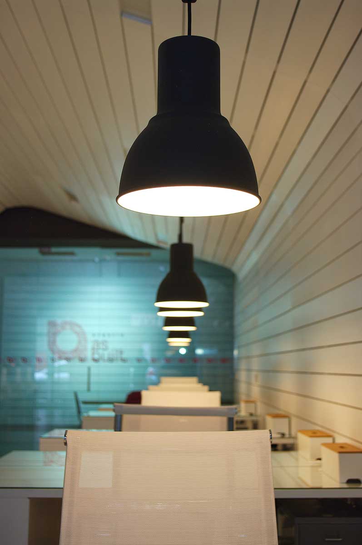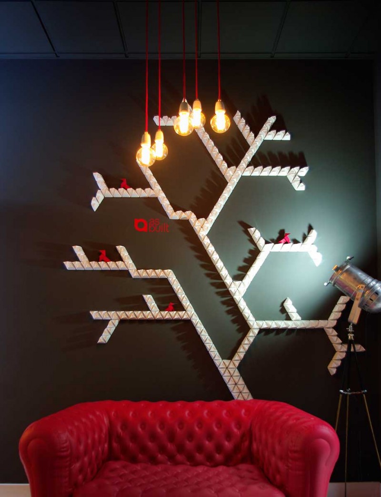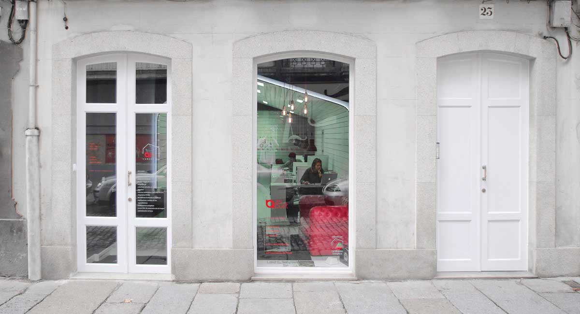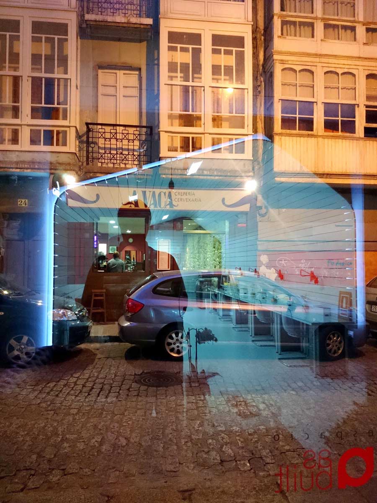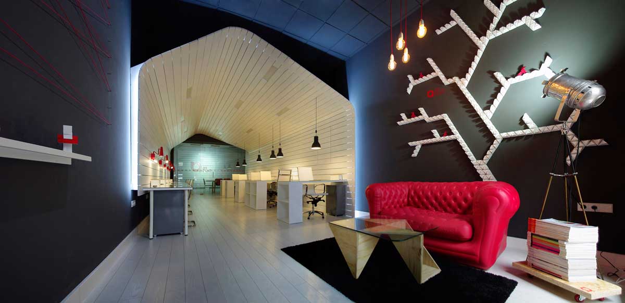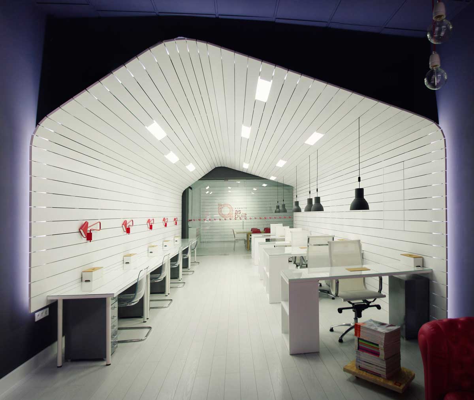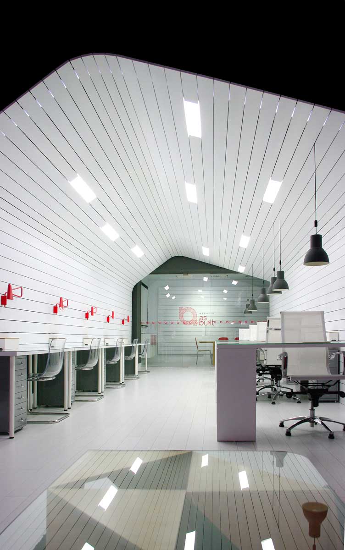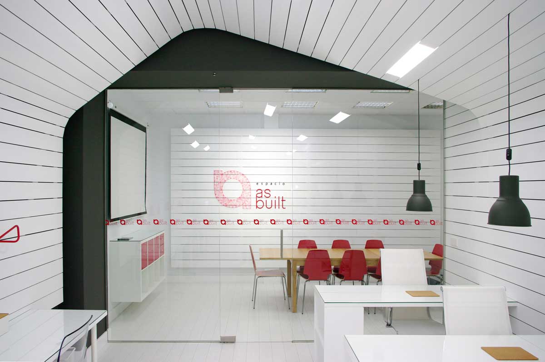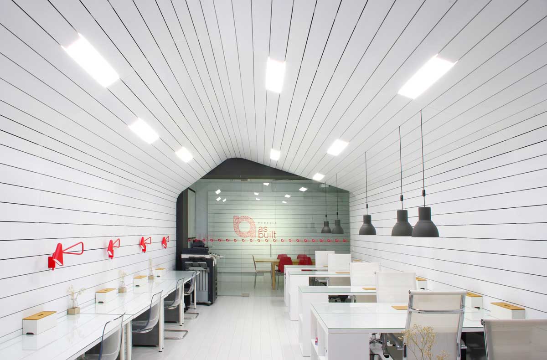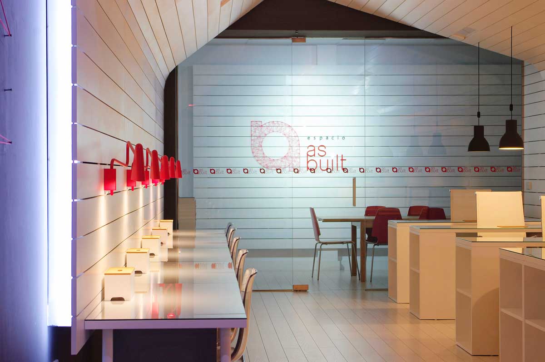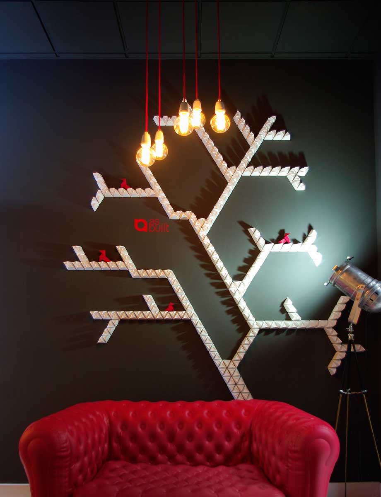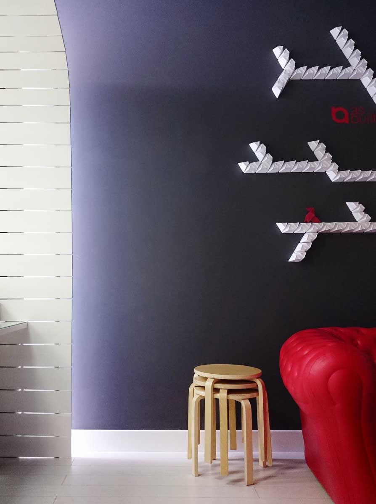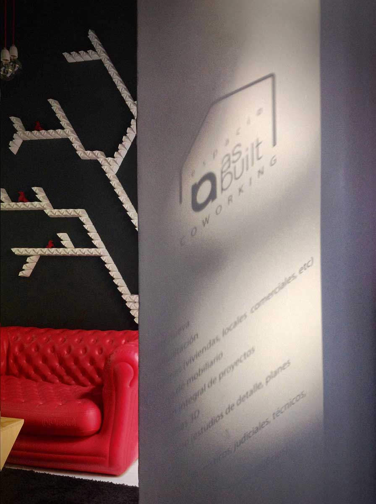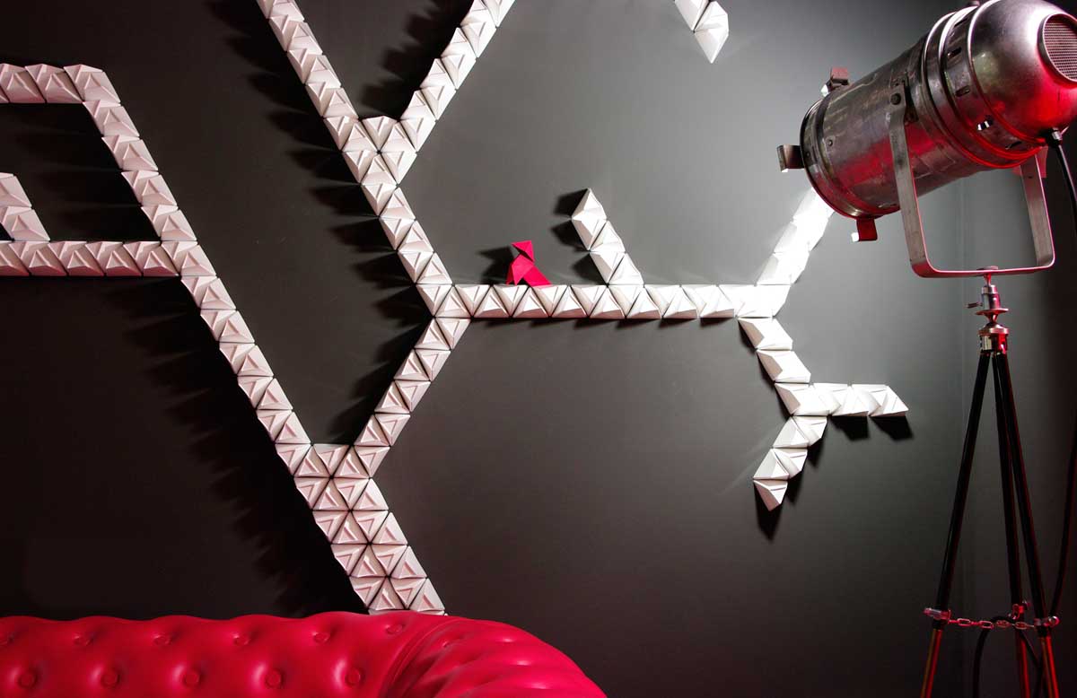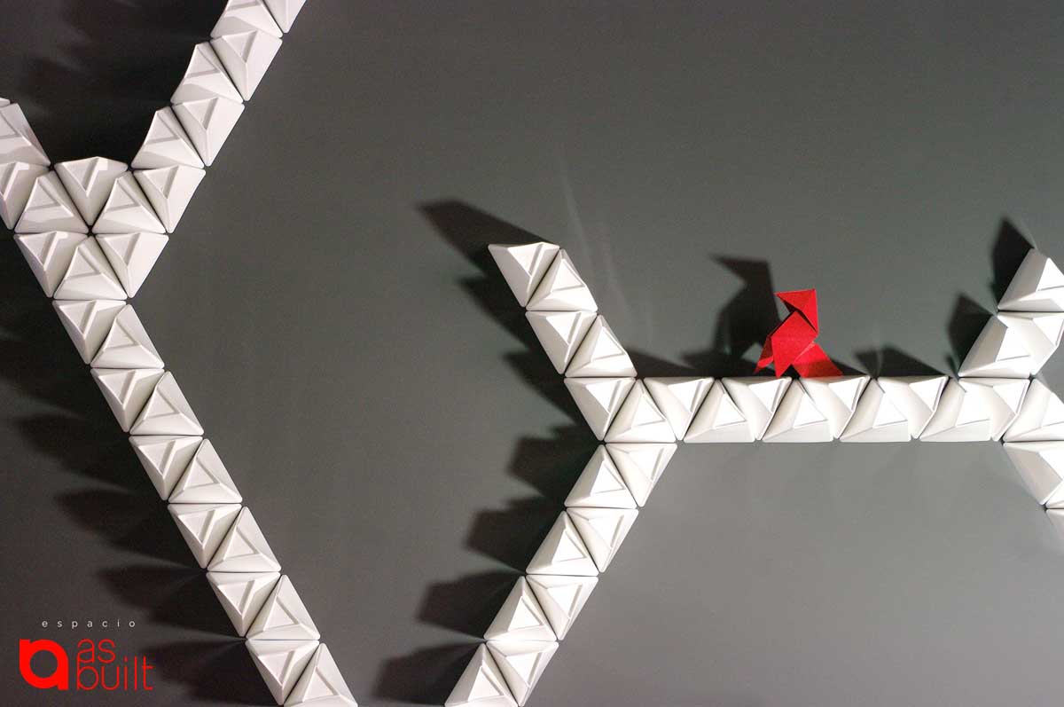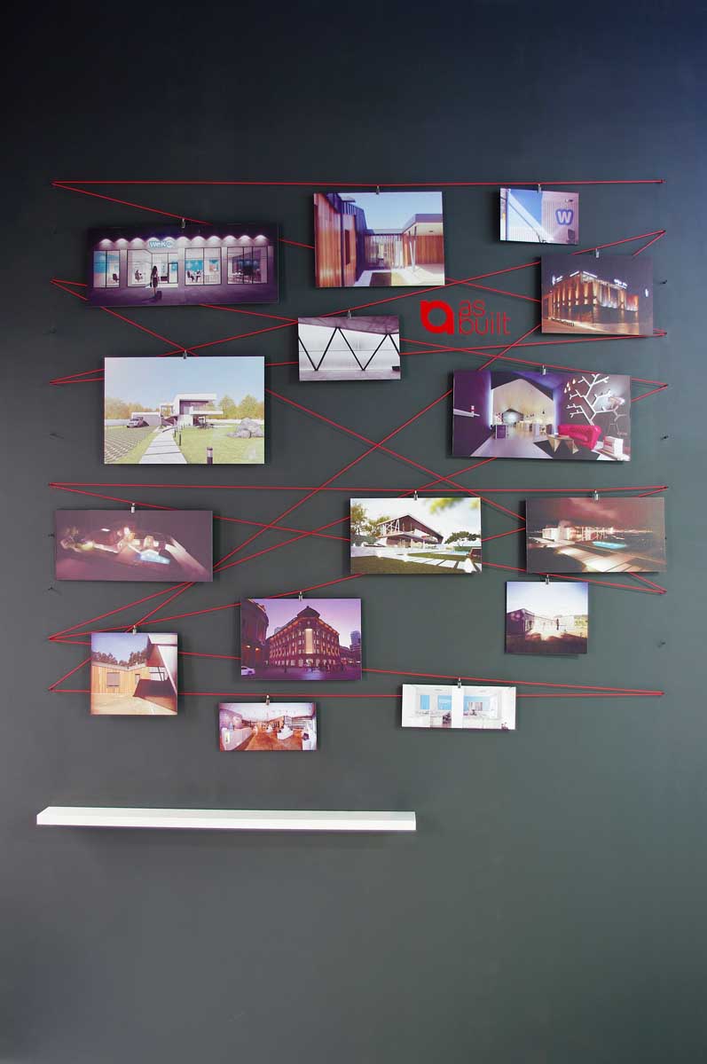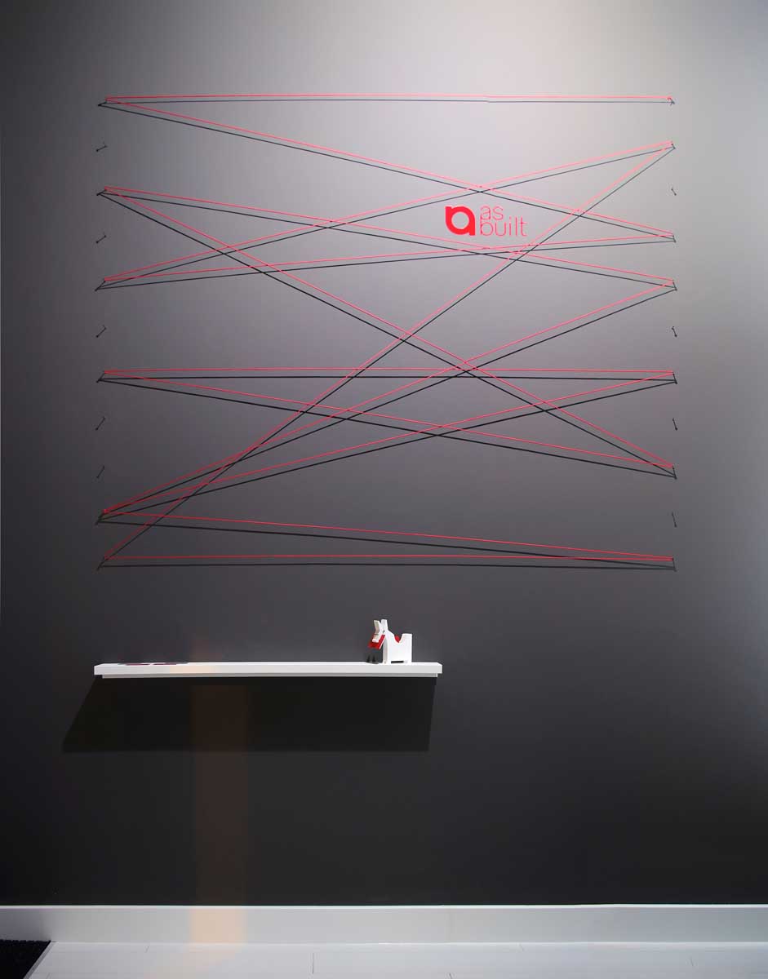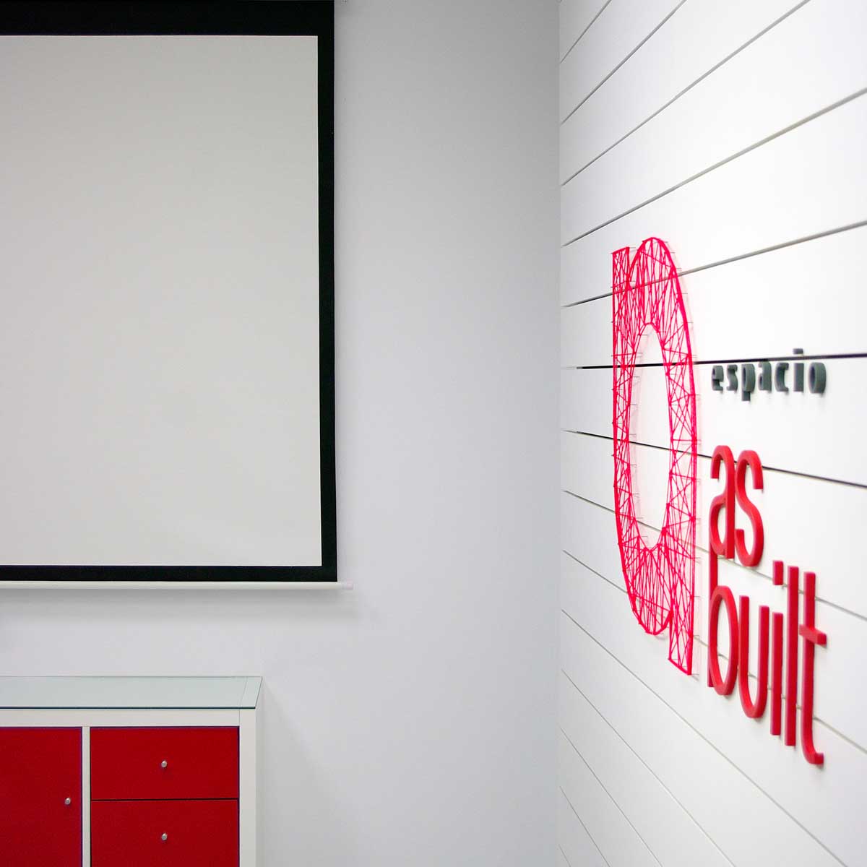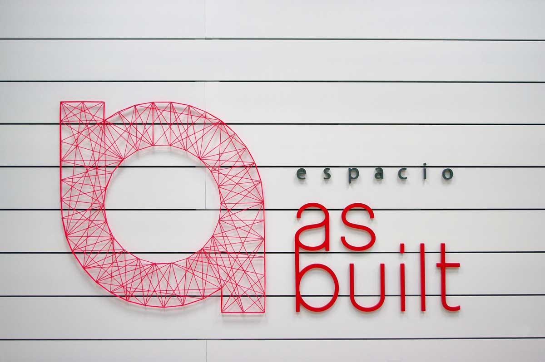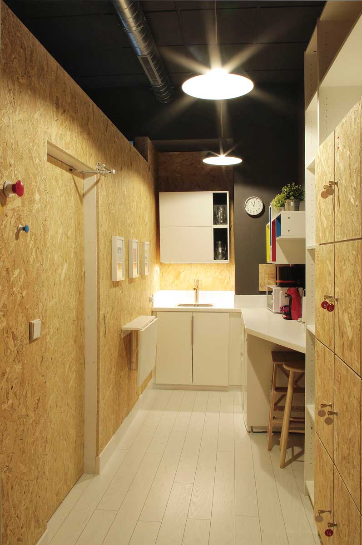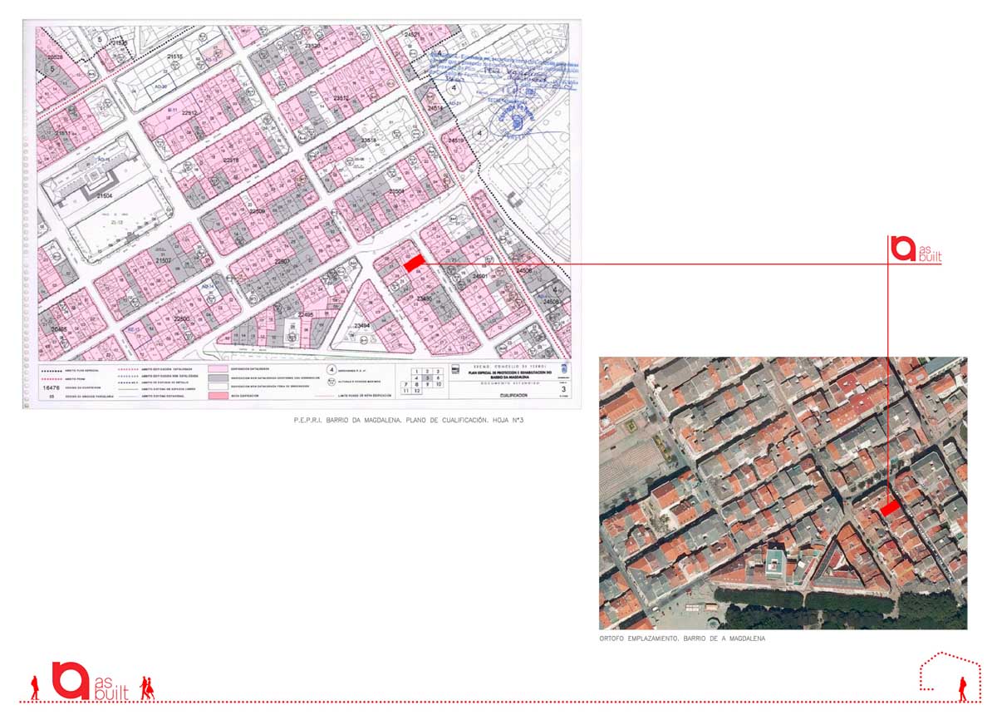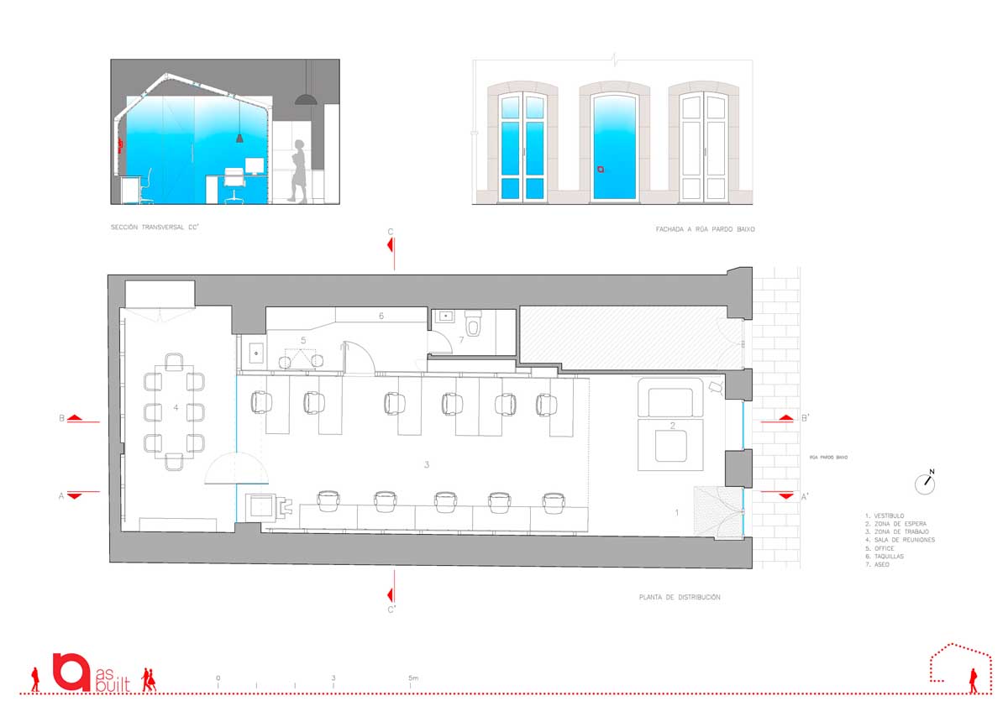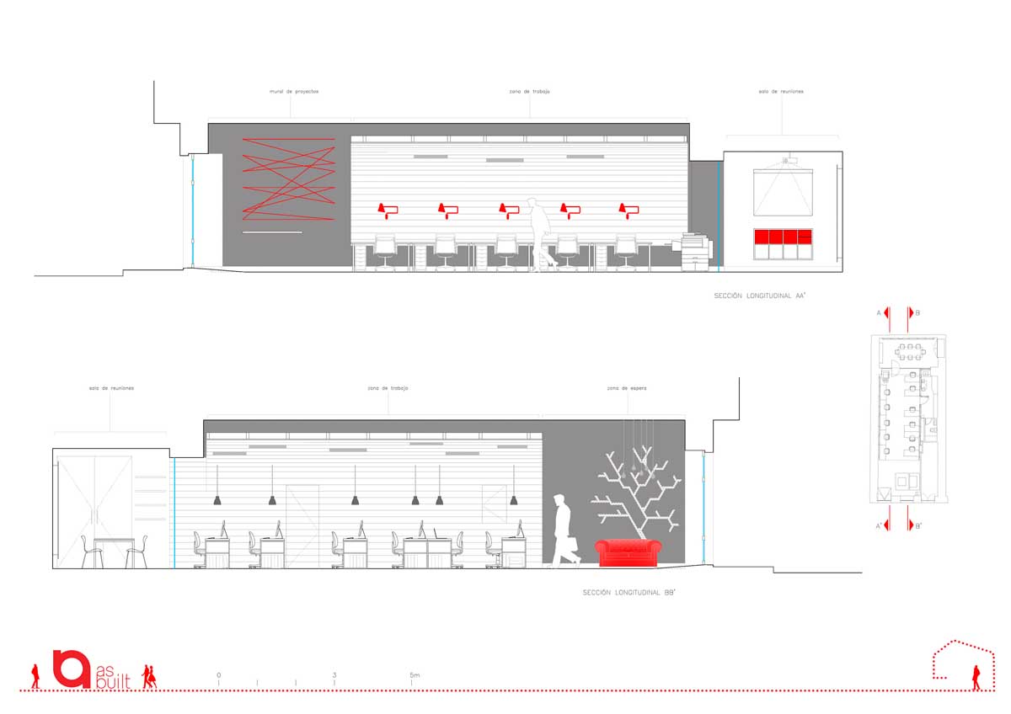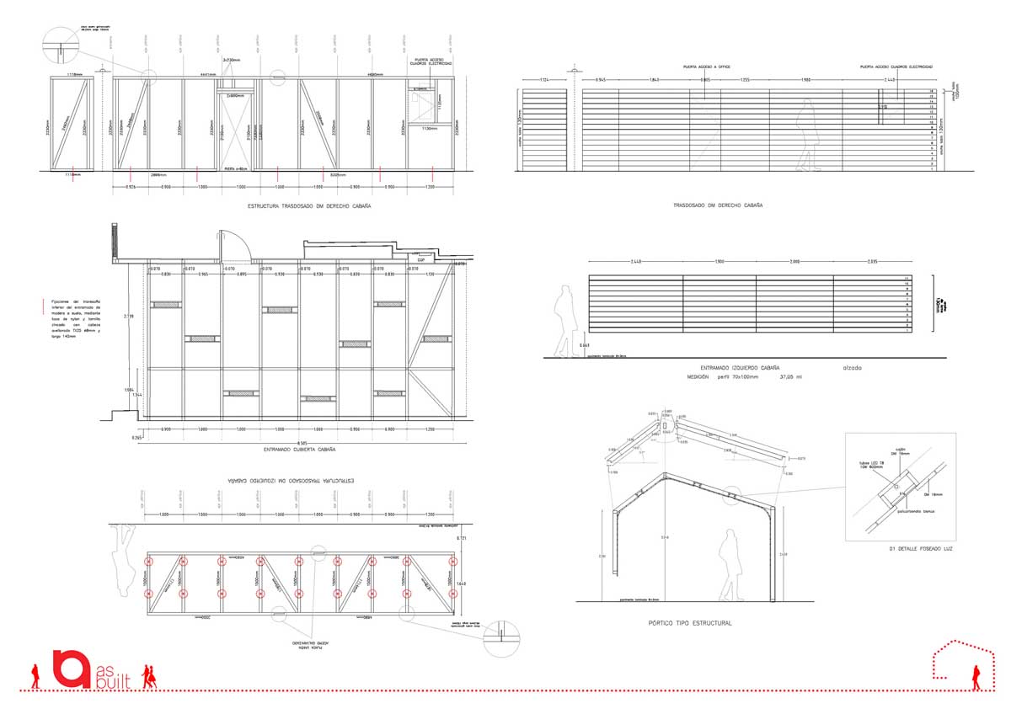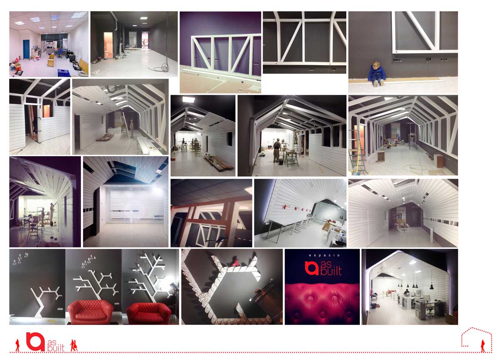as-built Arquitectura have designed an office for their architecture studio and coworking space in Ferrol, Spain.
From the designers
In this project we tried to build our “cabin”, a shelter to make us feel comfortable to develop our work as architects. With this aim we tried to arrange a typical ground floor of the XVIII century’s center of Ferrol. A narrow and elongated plot (5×16 m.), with few sunlight hours.
Therefore, we created an “upside down keel board”, a white long structure to cover us, where our work will be developed. This structure is displaced of the façade, creating a lobby to receive clients and to gaze at the cabin. Here, a tree-shape performance welcomes us. It is made with geometric white plastic glasses. In reference to The Tree as the primary human’s shelter against Nature, which will be transformed in the future into The Cabin…
The whole container (walls and ceiling) was painted in dark grey, in contrast with the stark whiteness of the floor and the lacquered MDF surfaces of the cabin. Indirect ambient LED lightning provides clearness to the, initially, dark space. Besides, this allows cutting down the energetic waste.
All the construction is made with dry joint, with a system similar to the American’s “balloon frame”, due to a framework of red pine wood (70×100 mm.) covered (and braced) with MDF strips (19×150 mm.) white lacquered.
The walls in the rest area (out of the shell of the cabin) are coated with a warmer material, OSB panels (16 mm.), in contrast with the dark grey walls and ceiling. All the wiring is hidden behind the cabin.
Design: as-built Arquitectura
Project team: Moncho Rey, architect and Pablo Rios interior architect
Photography by Moncho Rey
