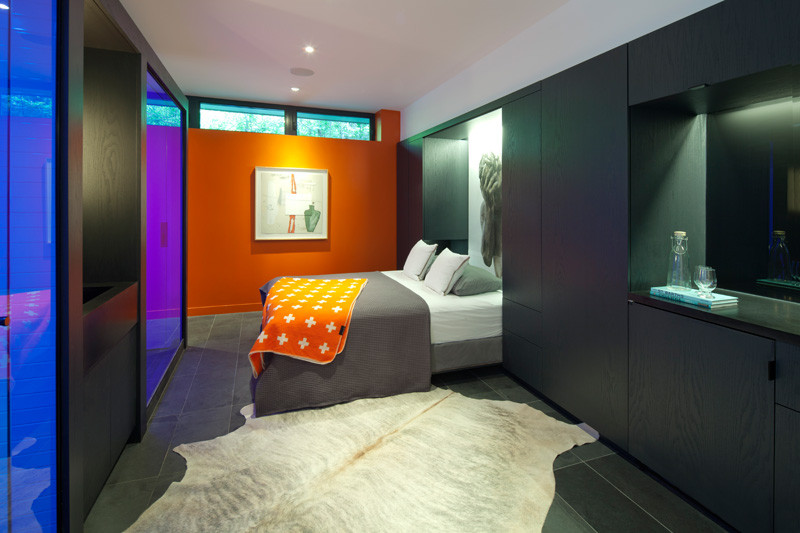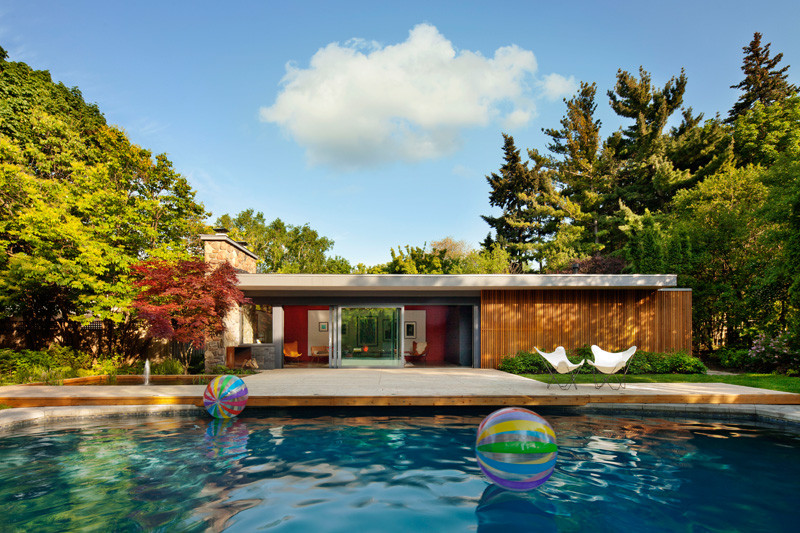Photography by Colin Faulkner
Design firm +tongtong designed the renovation of a mid-century era pool house, located in the backyard of a house in Toronto, Canada.
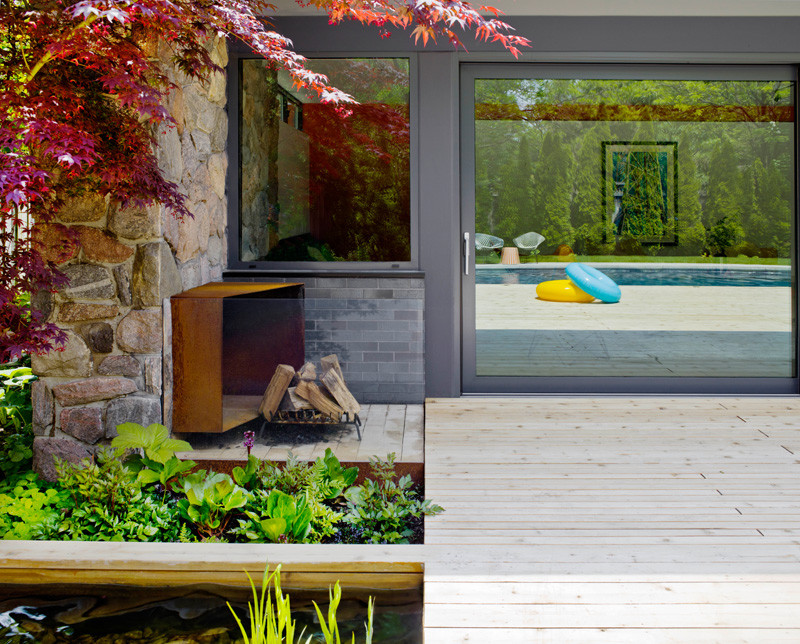
Photography by Colin Faulkner
After receiving many renovations throughout the years, +tongtong wanted to bring it back to it’s original glory and add a few contemporary touches.
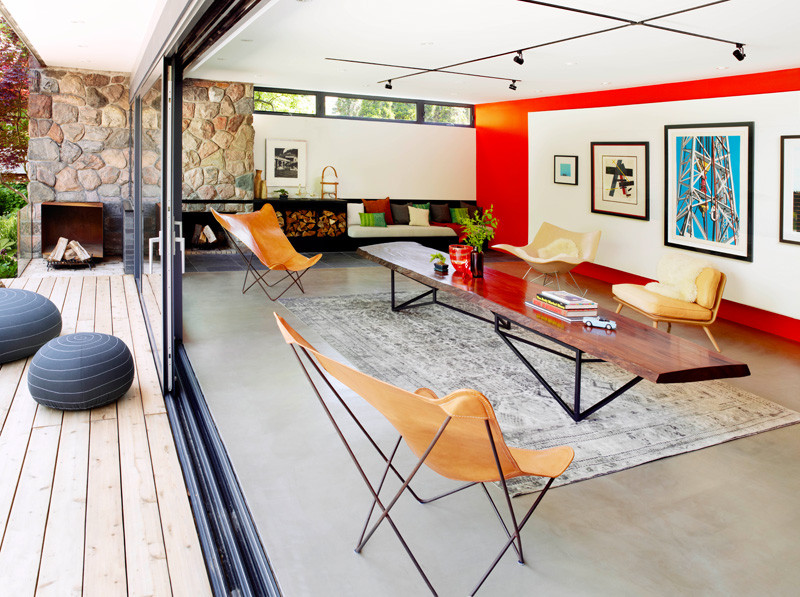
Photography by Colin Faulkner
All of the windows in the pool house were pushed flush to the ceiling to follow the line of the roof, and offer sunlight while providing privacy for guests.
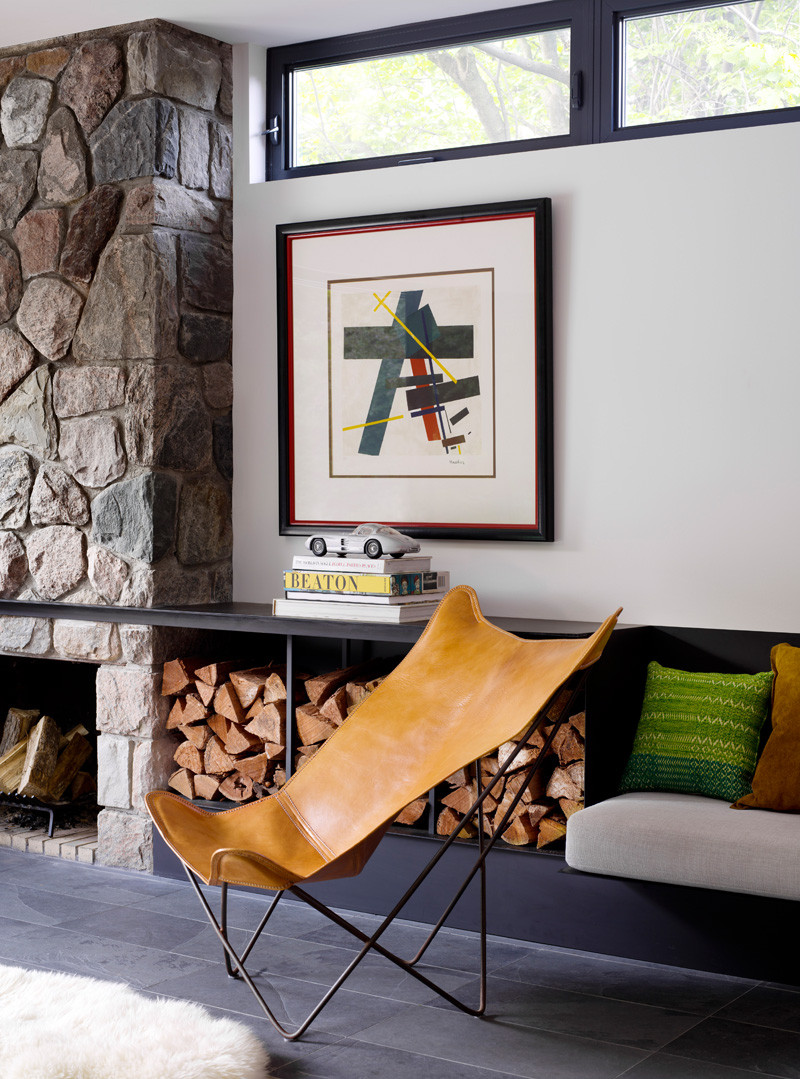
Photography by Colin Faulkner
Within the large open-concept space, is a freestanding block of cabinets that defines the open and private spaces.
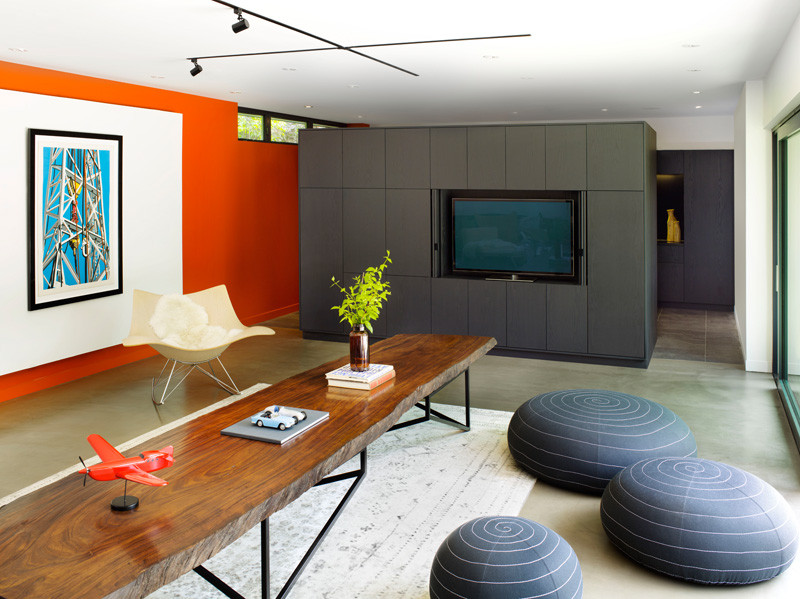
Photography by Colin Faulkner
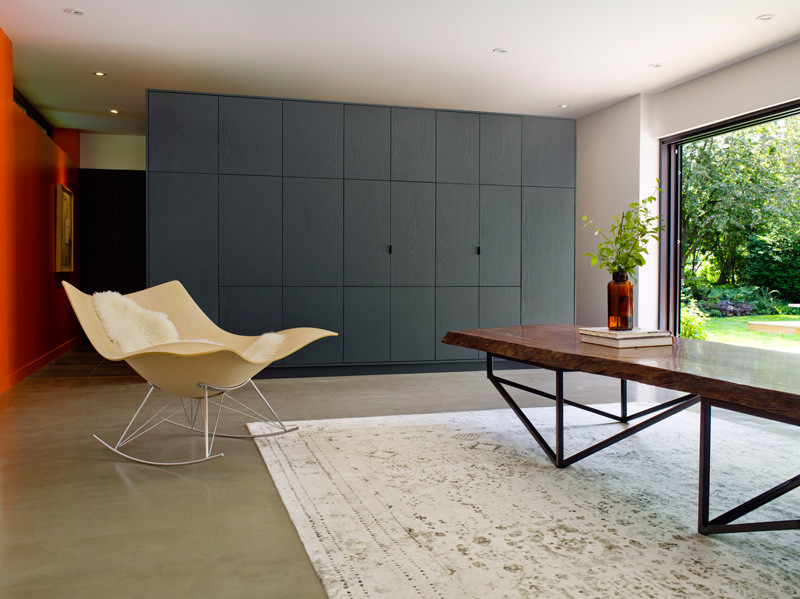
Photography by Colin Faulkner
The large table, designed by +tongtong, is made of exotic wood salvaged from the Panama Canal and features a geometric steel-frame base.
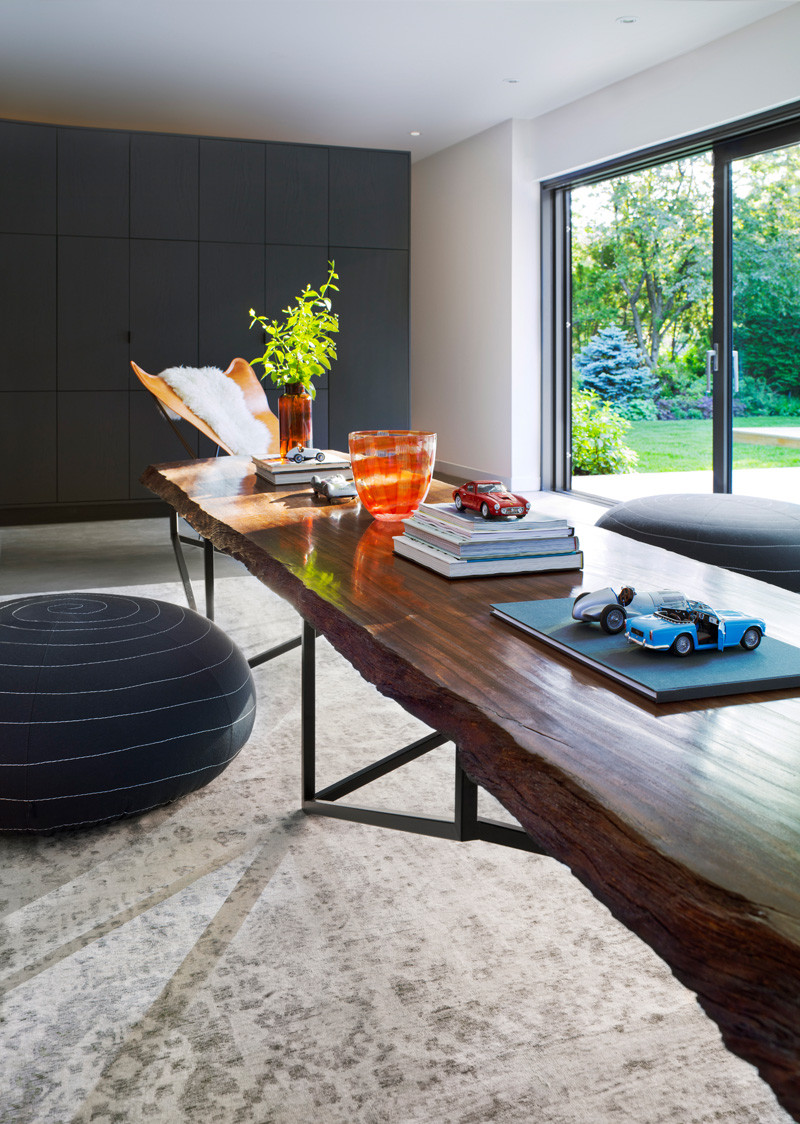
Photography by Colin Faulkner
On the private side of the cabinets, is a space for guests to change and shower.
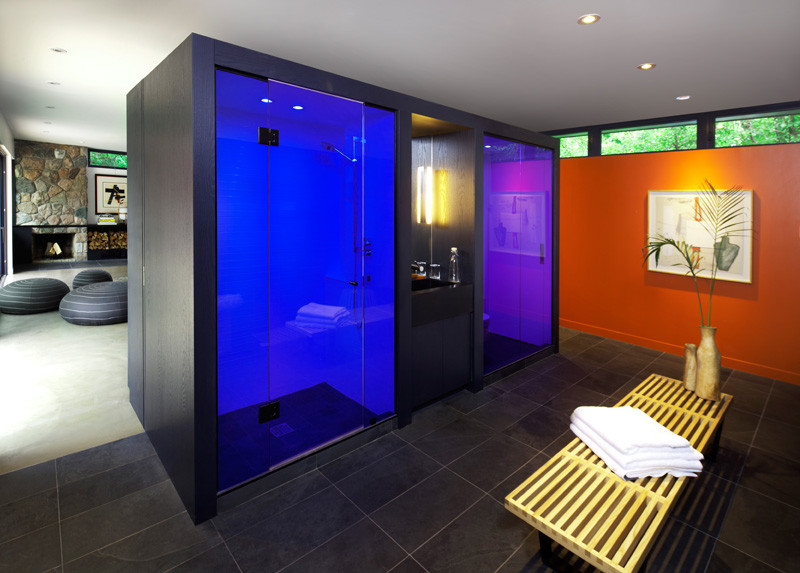
Photography by Colin Faulkner
The space can then be transformed into a guest suite…
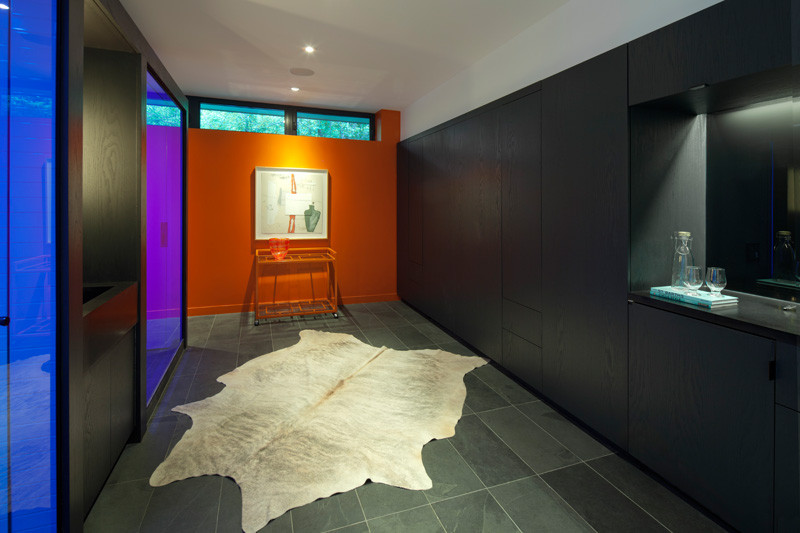
Photography by Colin Faulkner
With a murphy bed that folds out of the wall.
