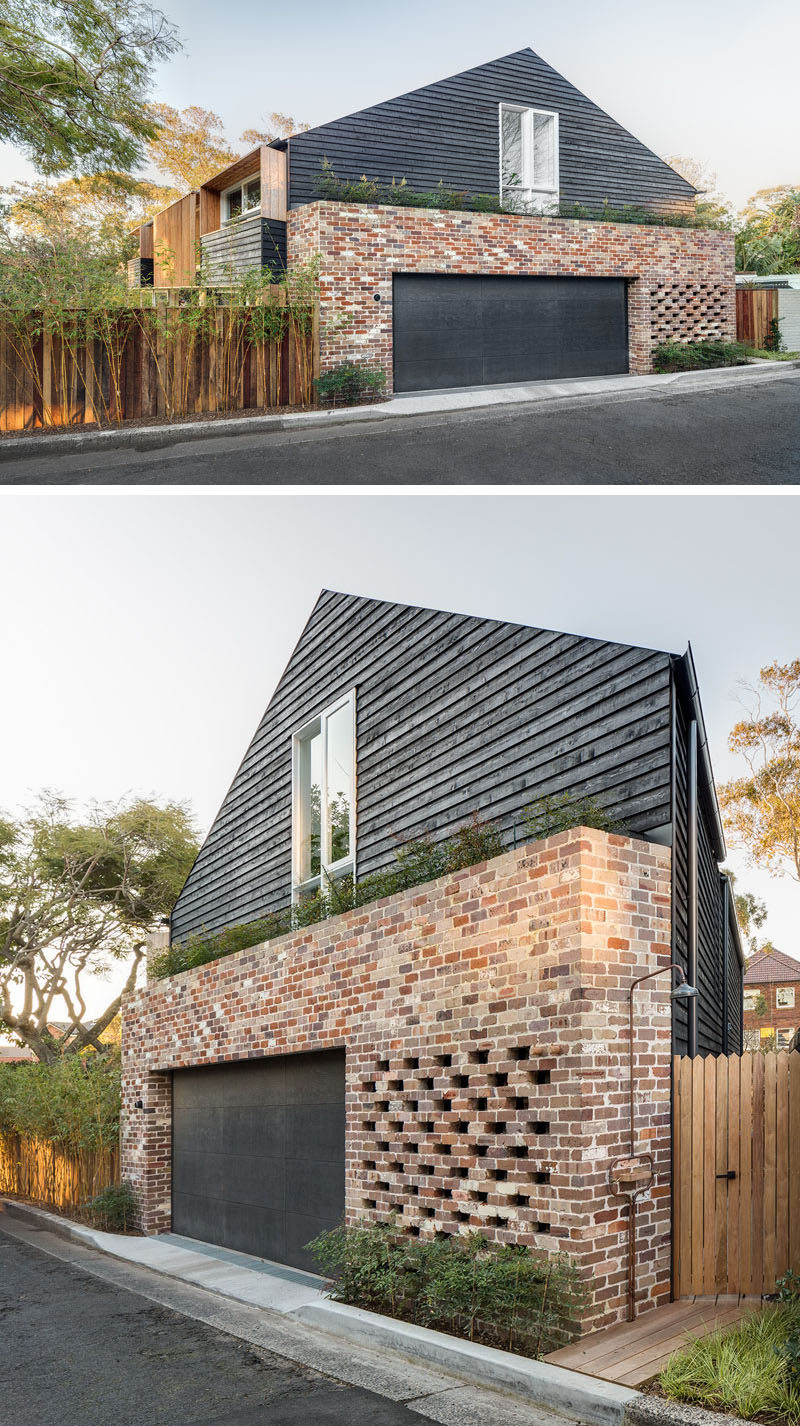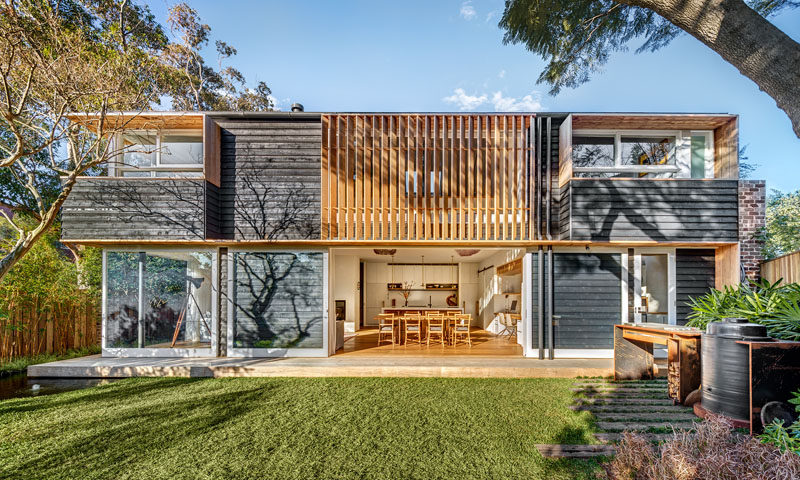Photography by Murray Fredericks
This home in Sydney, Australia, has been designed for a young family that wanted a home that would be robust and persevere the wear of every day life.
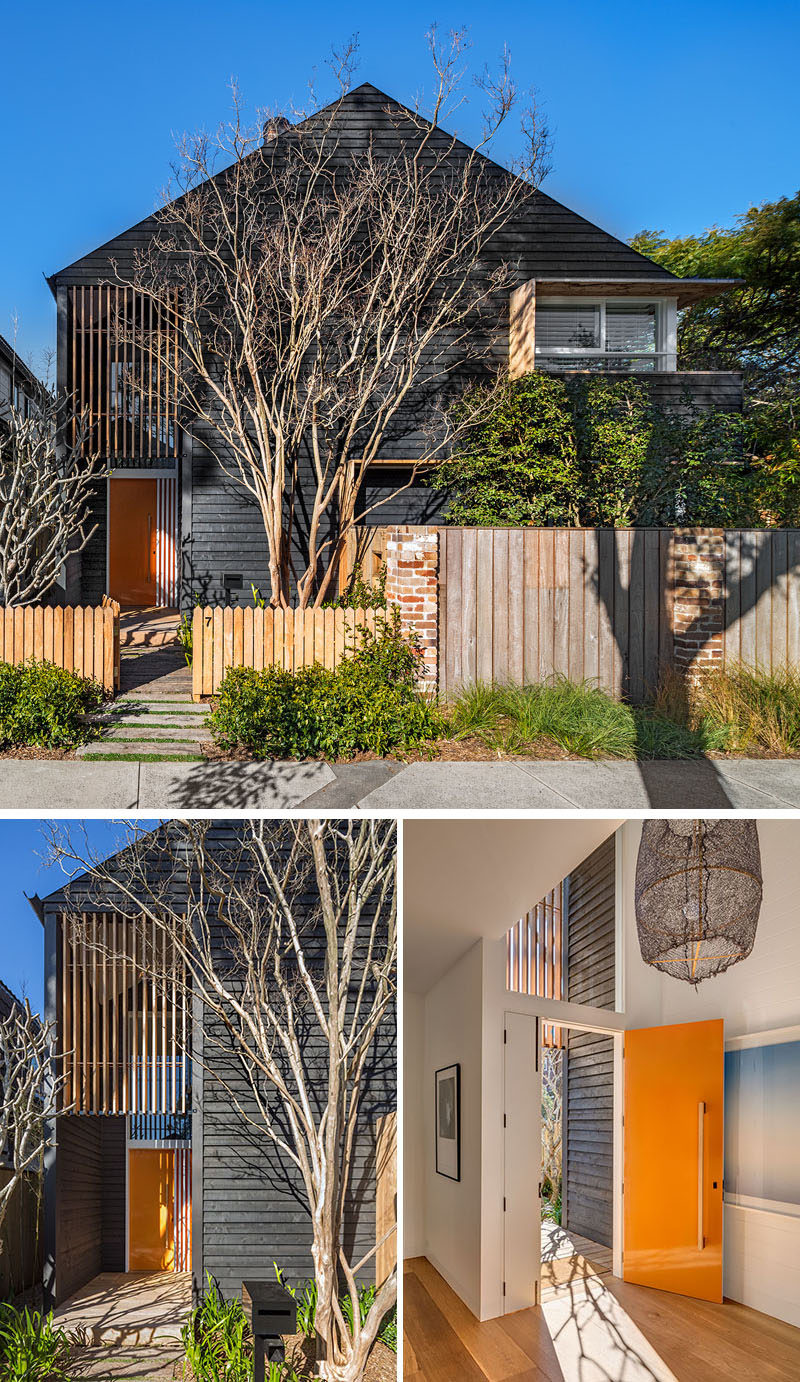
Photography by Murray Fredericks
The design of the home, which is located on a triangular shaped lot, was a collaboration between the home owner, the design team from Clayton Orszaczky, and the builder, Robert Plumb Project.
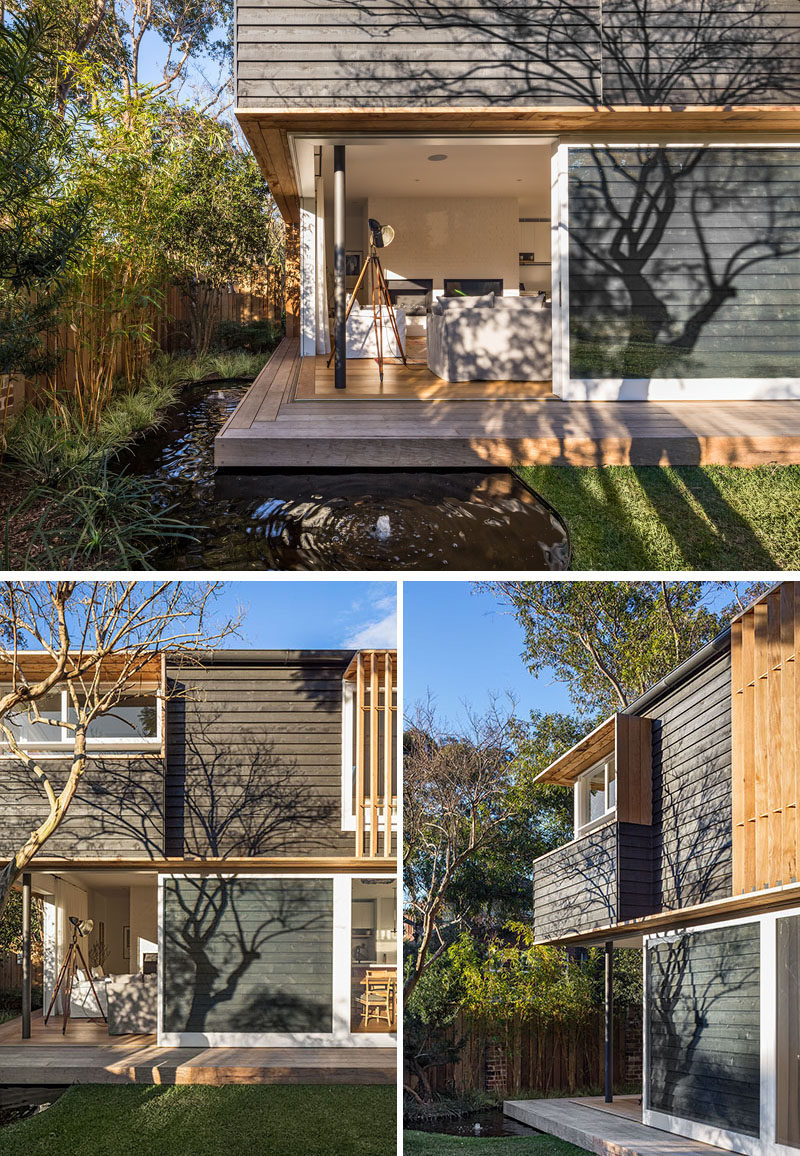
Photography by Murray Fredericks
Using a palette of recycled brick, brass, internal timber lining boards, solid timber, and rough sawn tactile cladding reminiscent of shou sugi ban, the home has a contemporary and warm feeling to it.
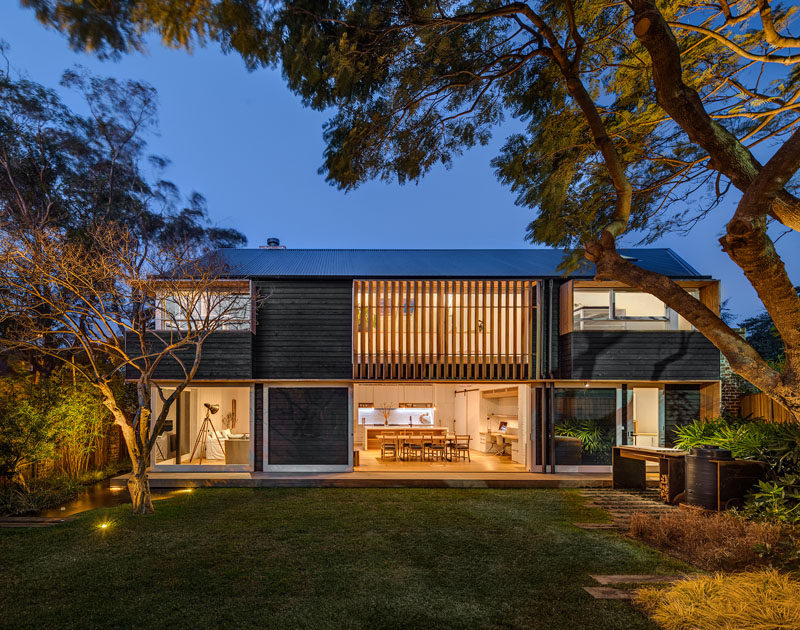
Photography by Murray Fredericks
The clients ideas originated from photos of the simple timber hipped roof structures seen in the landscape of Greenland and evolved to absorb influences from traditional Japanese timber architecture and the iconic forms of barn architecture.
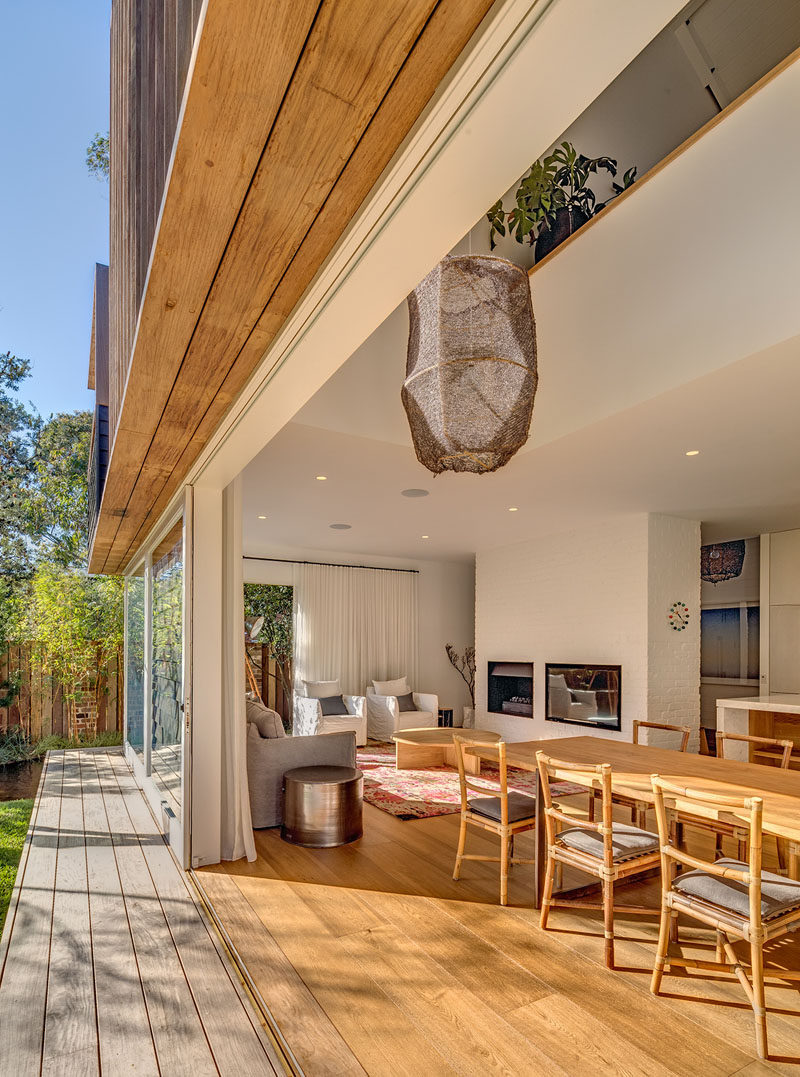
Photography by Murray Fredericks
Inside the home, the interiors have been designed by Romaine Alwill of Alwill Interiors. The living area, dining and kitchen all share the same space that’s open to the backyard. A built in fireplace and television make for a cozy living room, and when it gets too sunny, curtains can be drawn to provide shade.
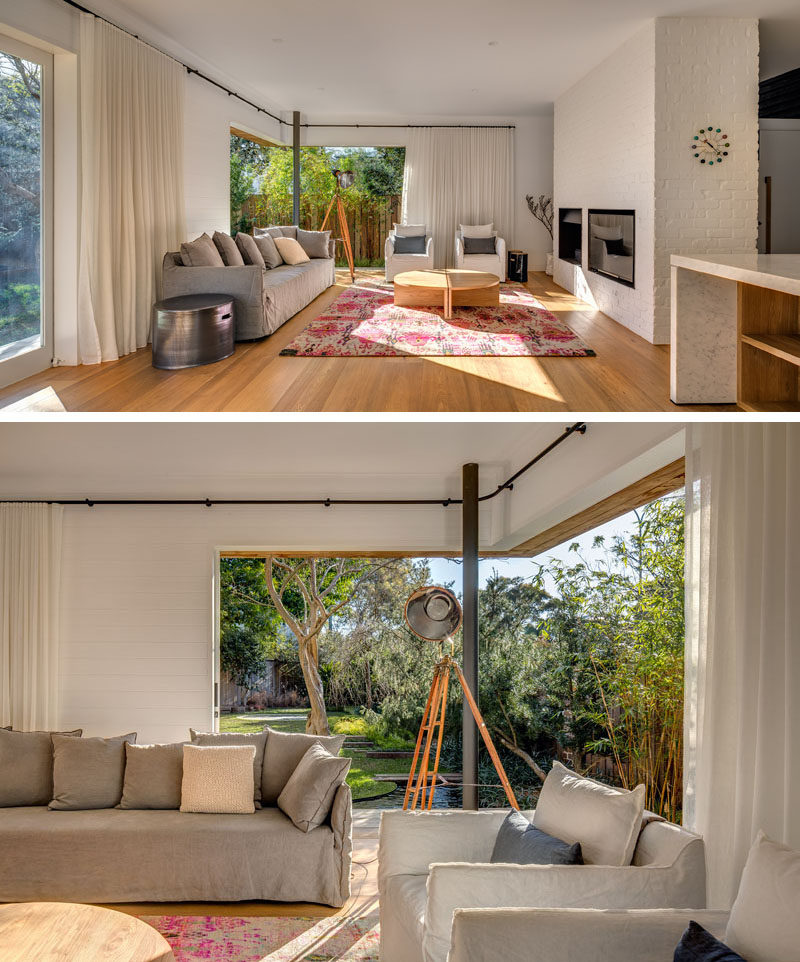
Photography by Murray Fredericks
As with many Australian homes, indoor/outdoor living is often included in the design, and in this home they have achieved this by having a sliding doors next to the dining table that open directly to the landscaped backyard, designed by William Dangar and Associates. There’s also a BBQ area for cooking outside.
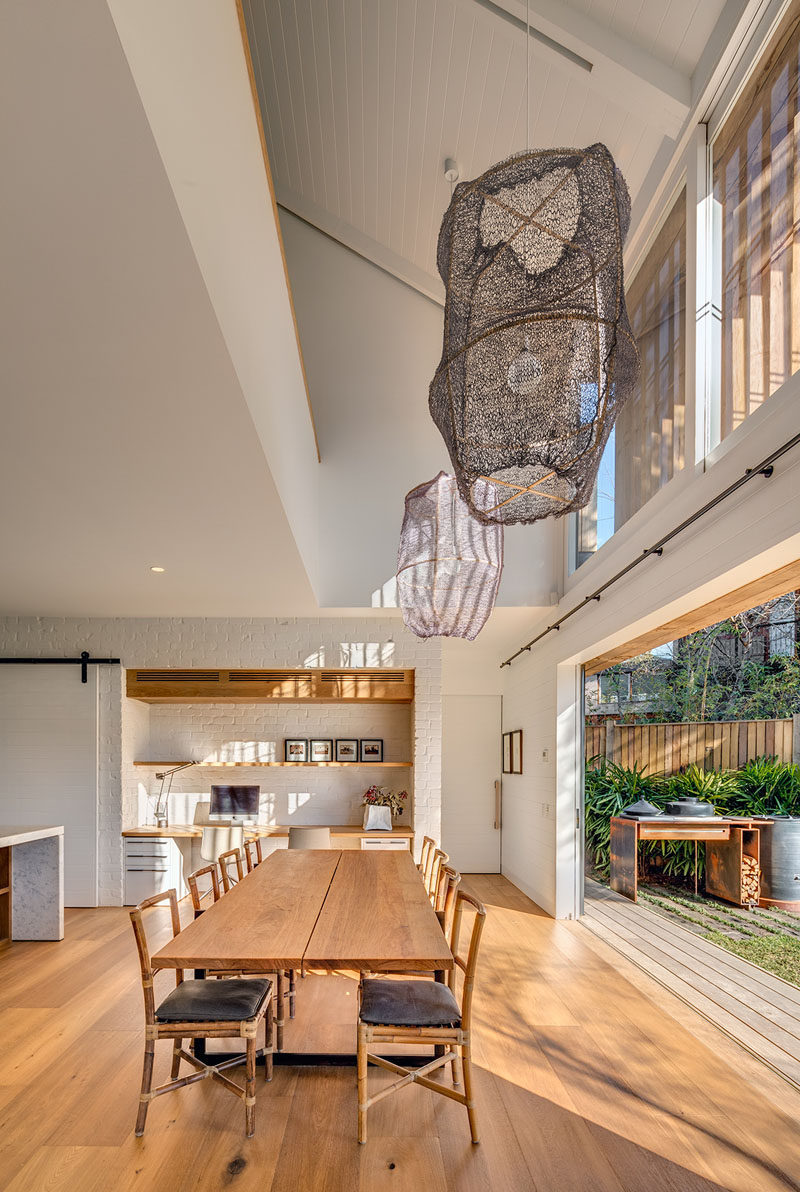
Photography by Murray Fredericks
There’s also an area for working, that’s large enough for two people to work side by side.
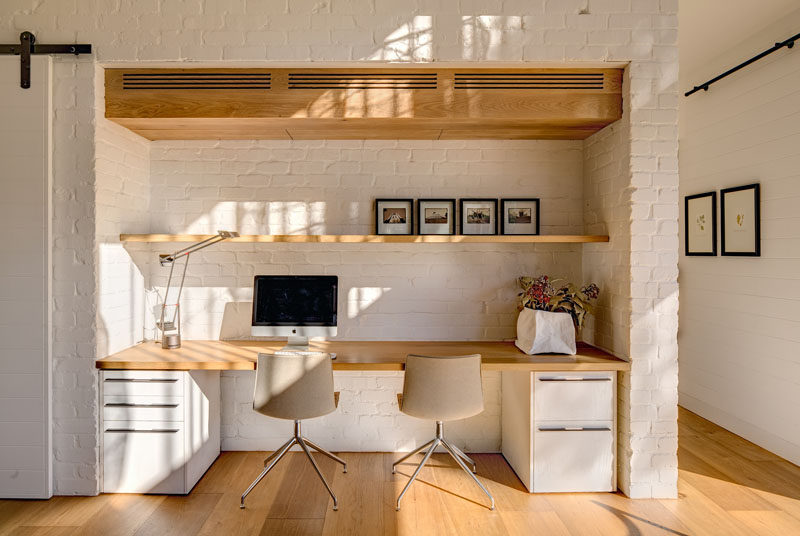
Photography by Murray Fredericks
In the kitchen, the island has exposed storage and an overhang makes it possible for people to sit at while helping with food prep.
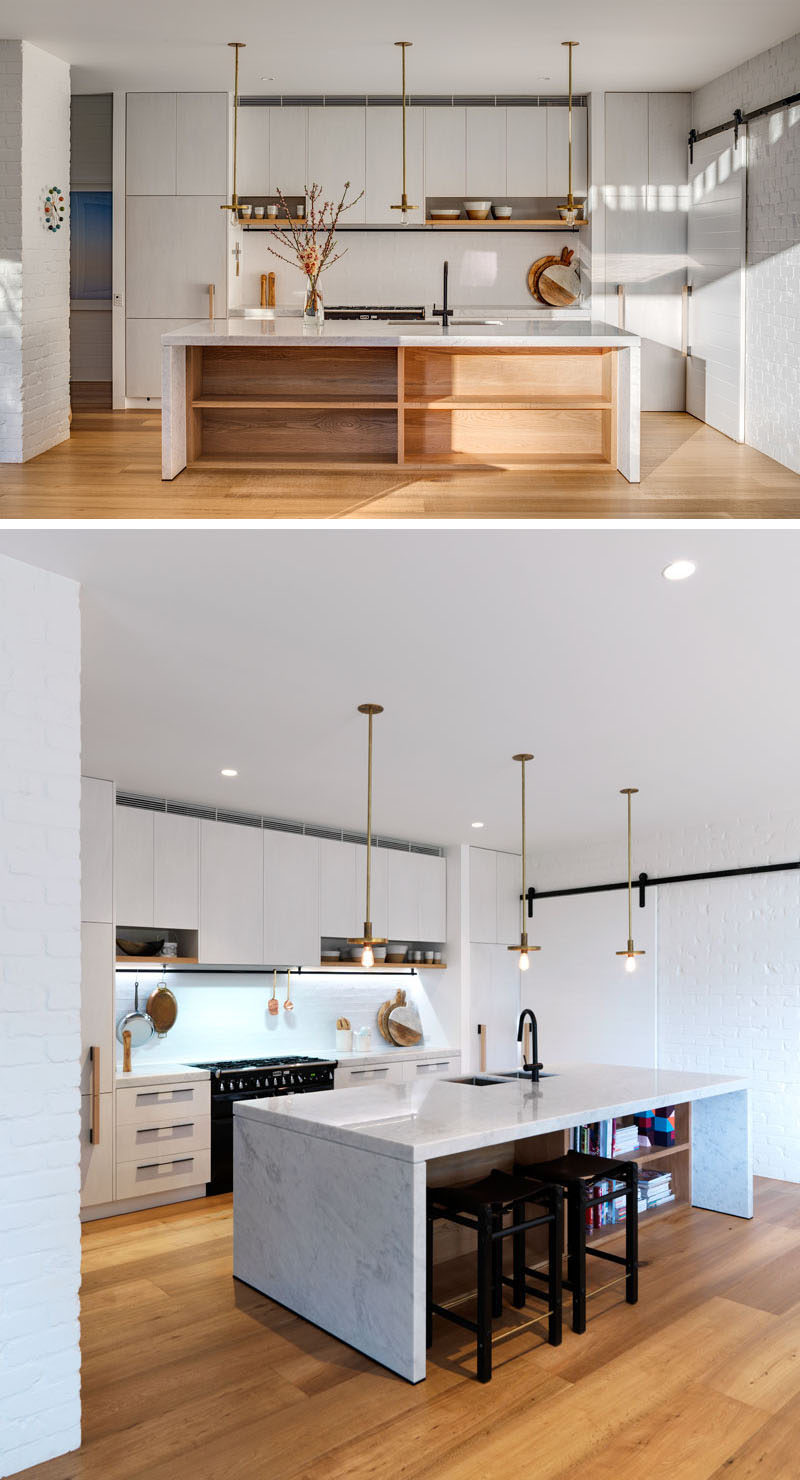
First photo by Murray Fredericks, second photo by Jason Loucas.
Upstairs, there’s a lounge area where you can see the barn influence, with exposed beams, a pitched roof and skylights.
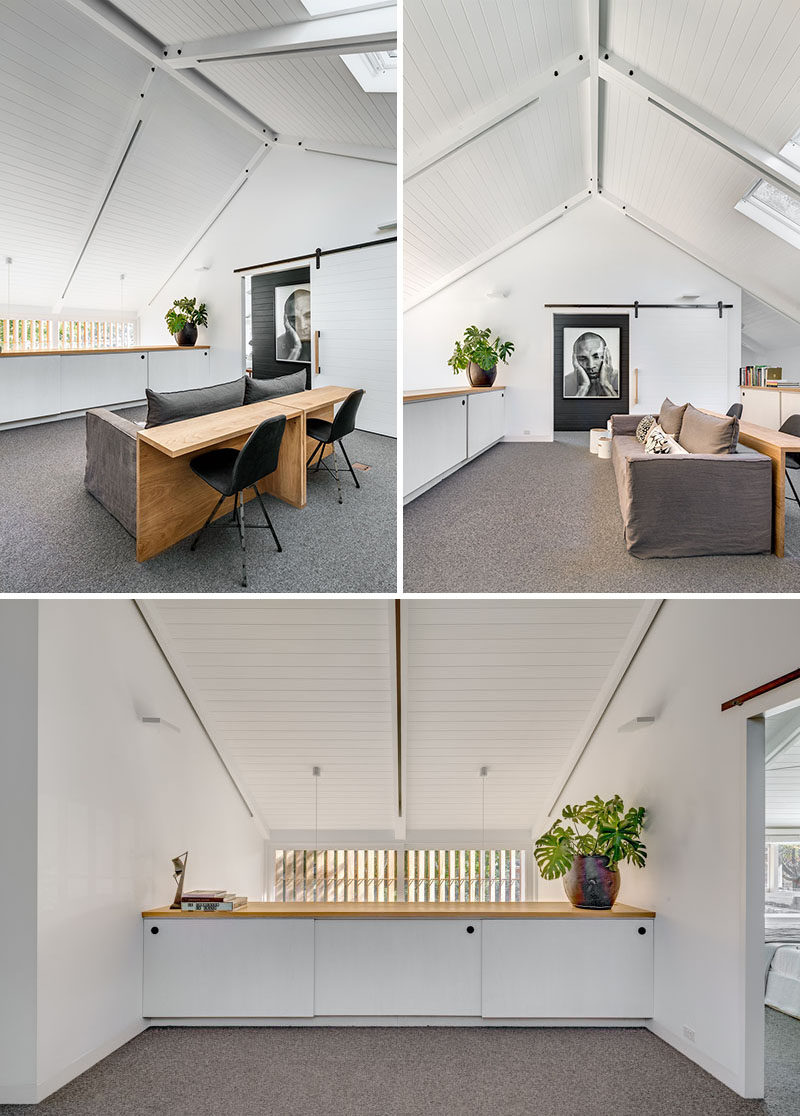
Photography by Murray Fredericks
The home owner also wanted barn doors on exposed tracks, brass fixtures, and textured surfaces, which you can see have been included in these next photos.

Photography by Murray Fredericks
Simple blinds shade the bedroom from the sun and provide privacy when needed.
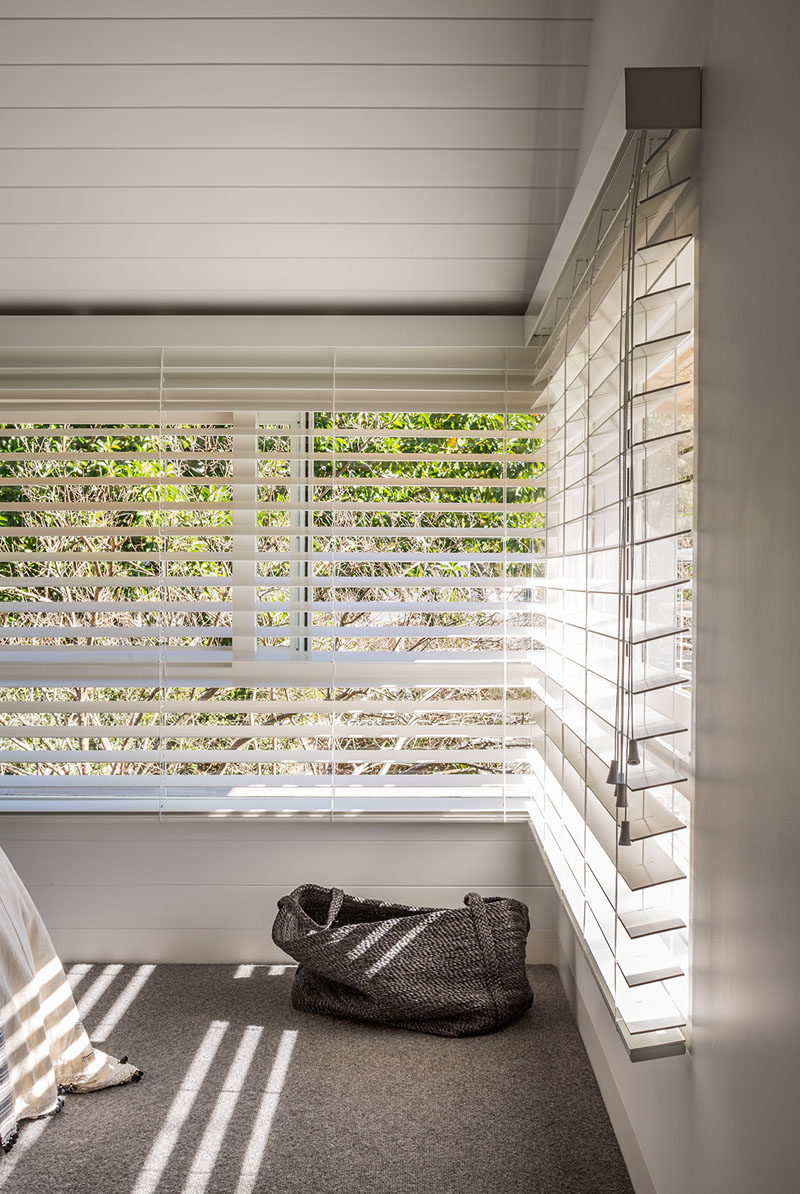
Photography by Murray Fredericks
In the bathroom, white walls and ceilings make the brass accents and black cabinetry stand out. A skylight provides plenty of natural light to the space.
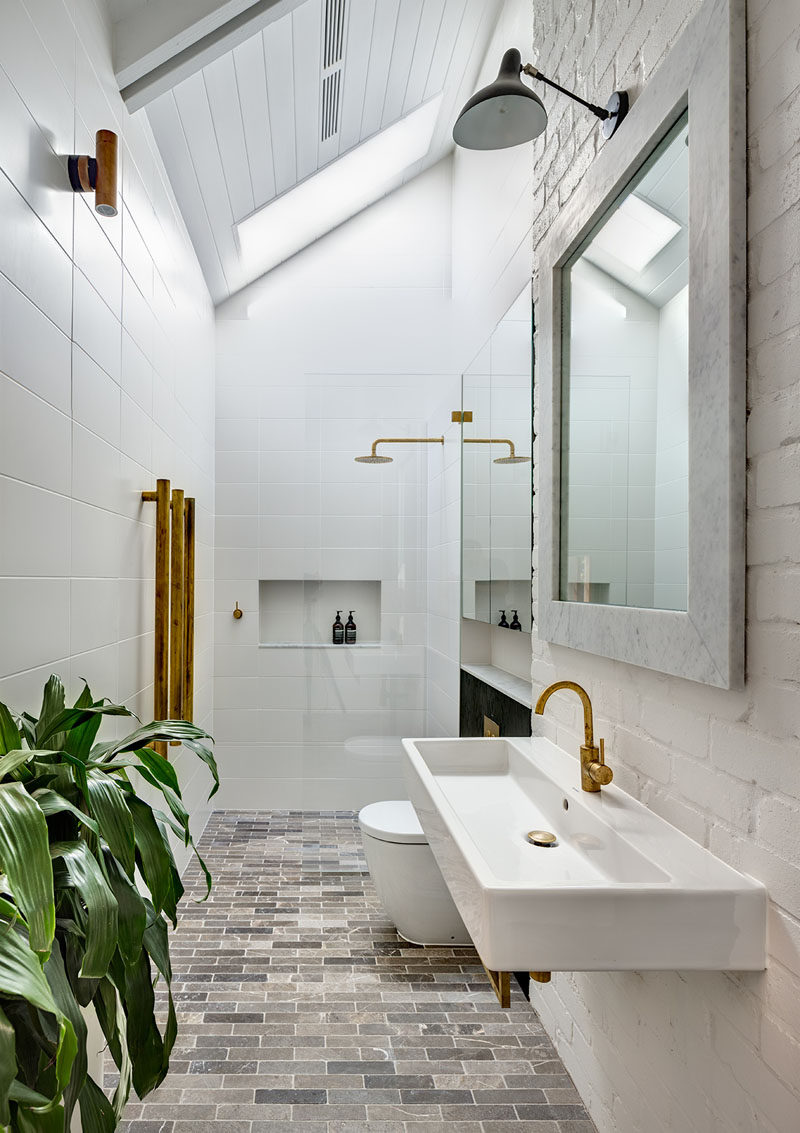
Photography by Murray Fredericks
In the second bathroom the color palette is the same as the first bathroom, and a bath has been added to the space.
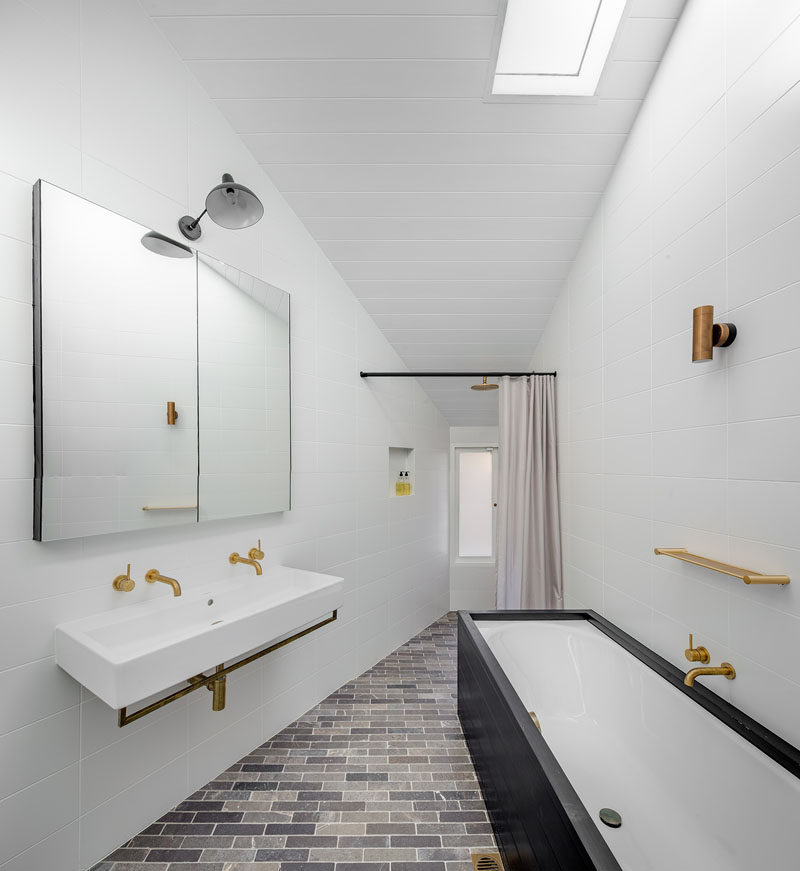
Photography by Murray Fredericks
Custom built-in cabinetry makes the most of the space, and a small desk is perfect for homework.
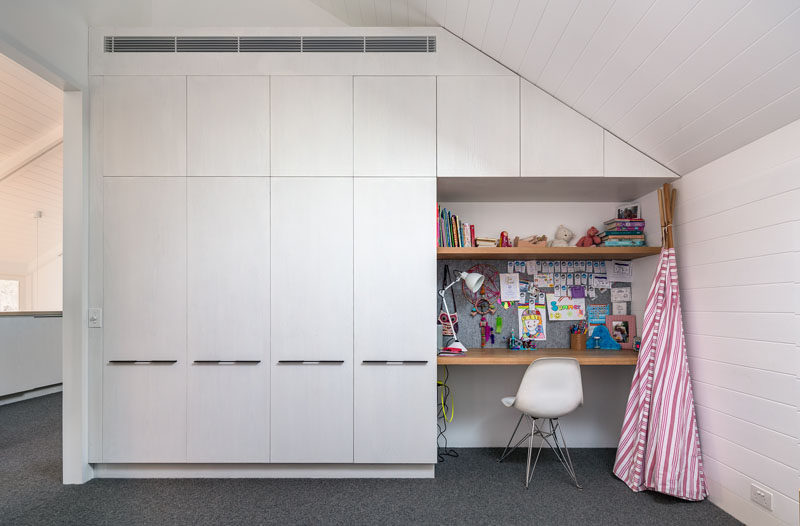
Photography by Murray Fredericks
Back outside, here’s a view of the side of the home where you can see that the windows are surrounded by timber shadow rails and screens, and the fence is a combination of wood and bricks to match the home.
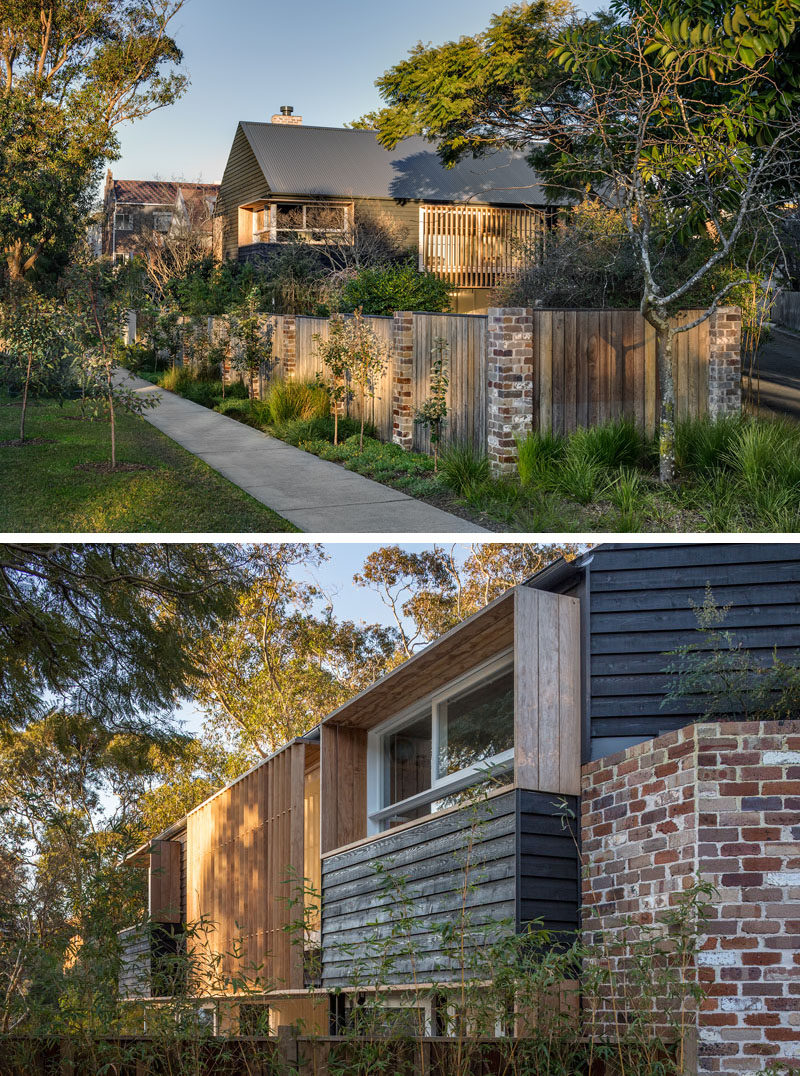
Photography by Murray Fredericks
On the other side of the home is the garage, surrounded by recycled brick.
