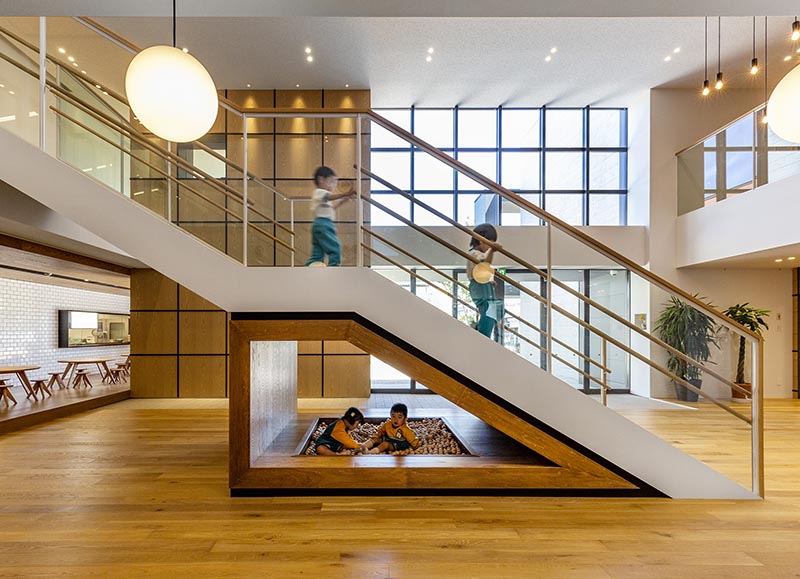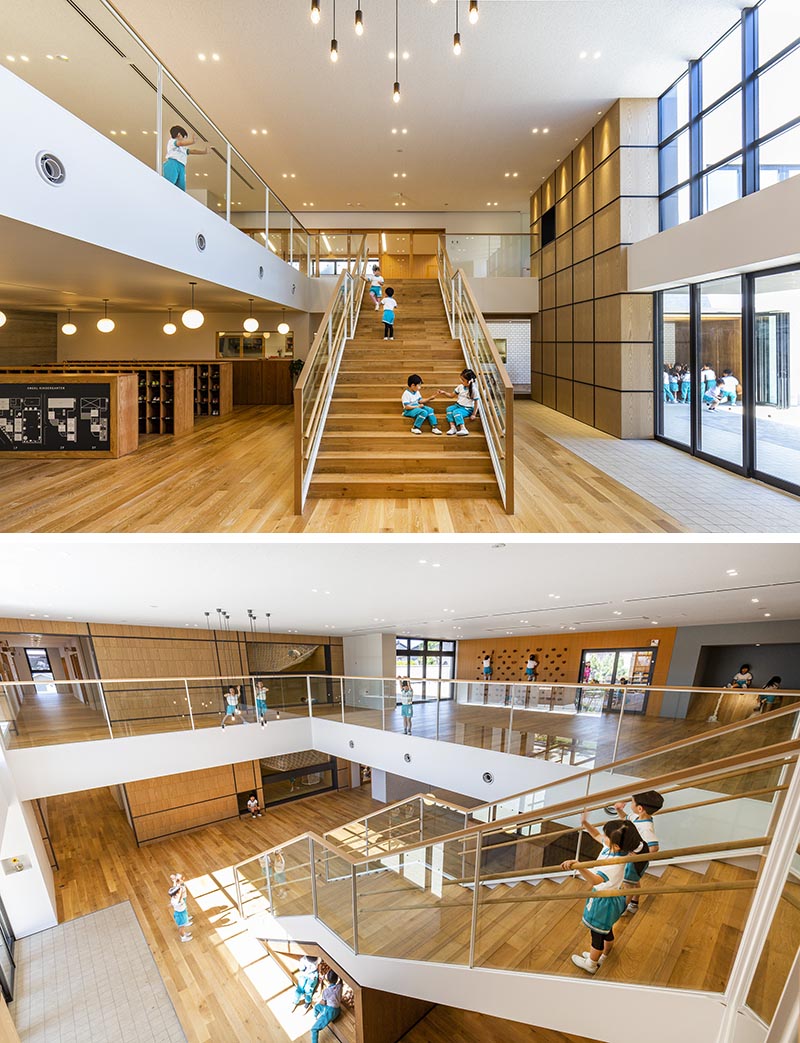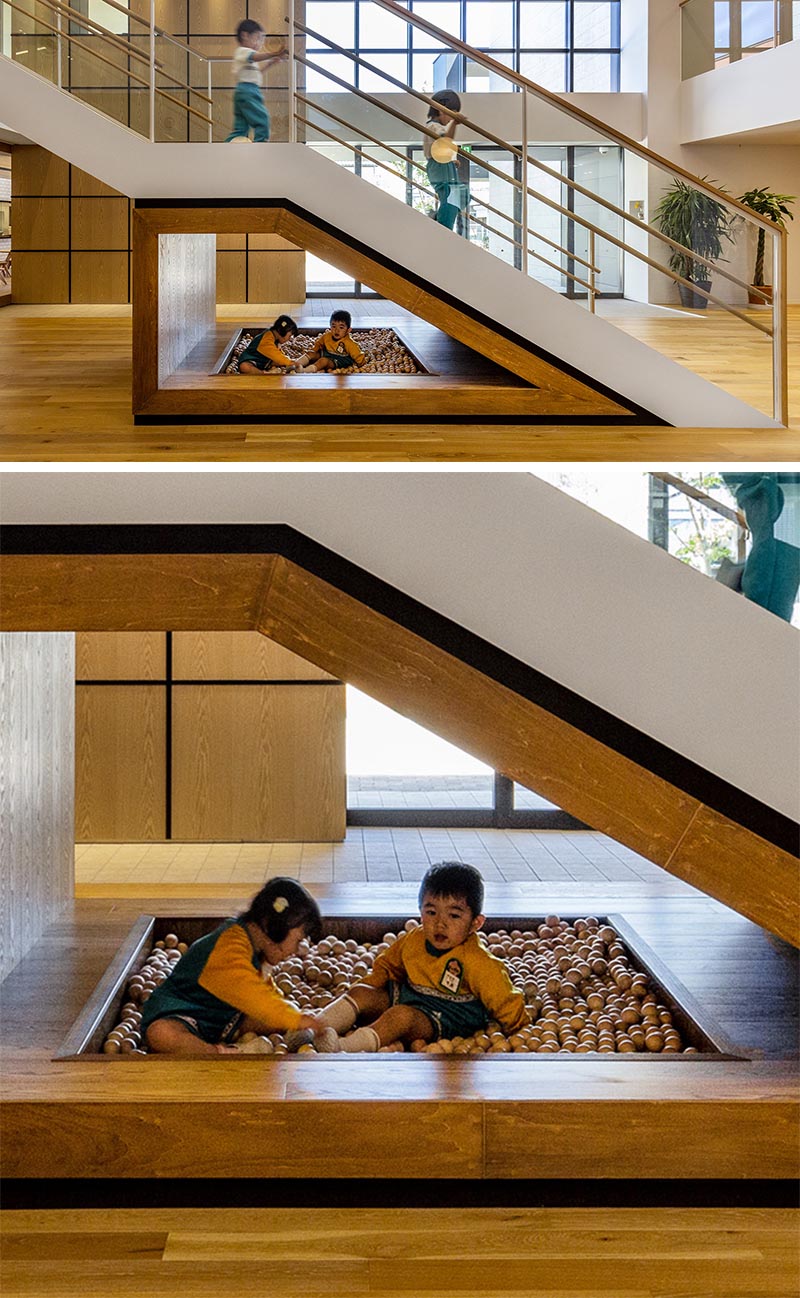
In an Japanese kindergarten designed by HIBINOSEKKEI + Youji no Shiro + KIDS DESIGN LABO, there’s a centrally located staircase that has a play area tucked neatly under it.
Located under the lower half of the stairs is a wood-framed area that’s home to a small ball pit. Normally this space would be left unused, but the designers created a wood frame that follows the line of the stairs.

Within the wood frame is a play area featuring a ball pit filled with smooth wood balls that complement the surroundings. The wood surface surrounding the ball pit is also the perfect height for small children to sit and chat.
