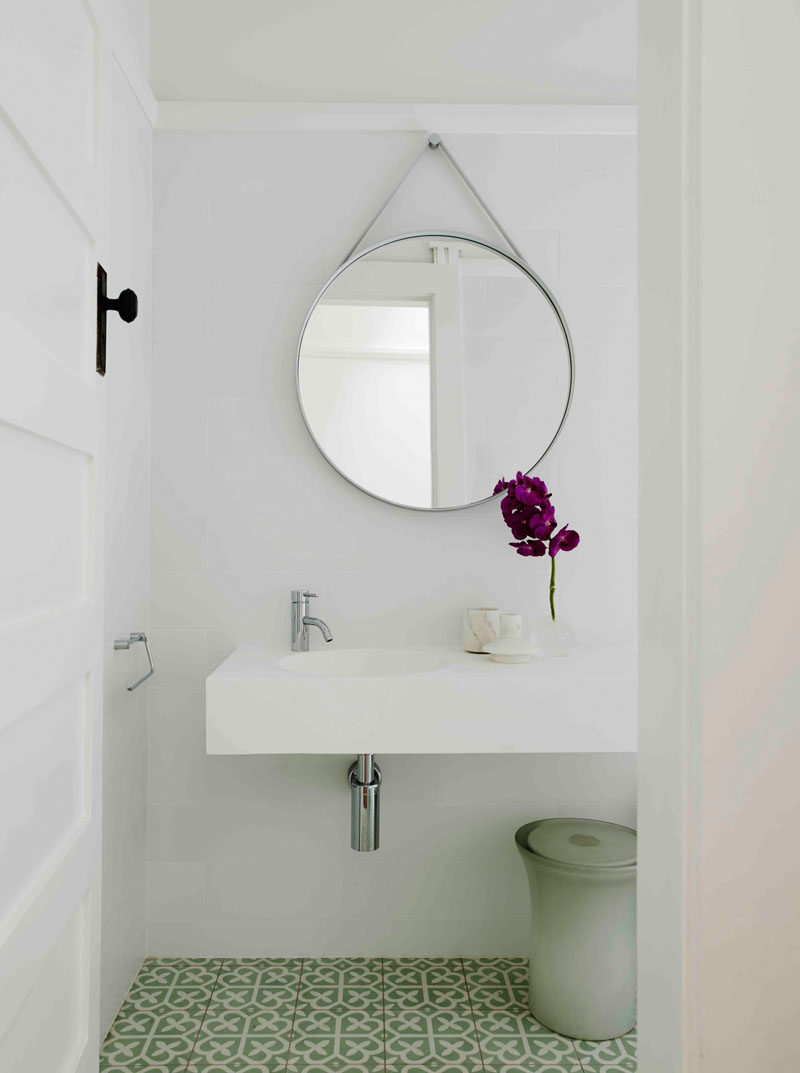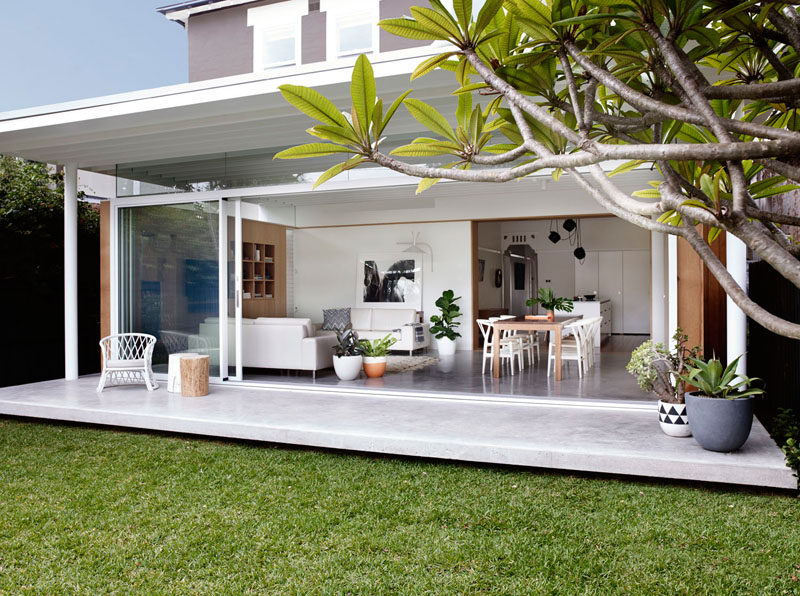Photography by Prue Ruscoe
What was once a duplex has now been transformed into a single family home by Madeleine Blanchfield Architects.
The facade of the 1920s brick duplex apartment building in Sydney, Australia, was modified to kept the same character as the existing building.
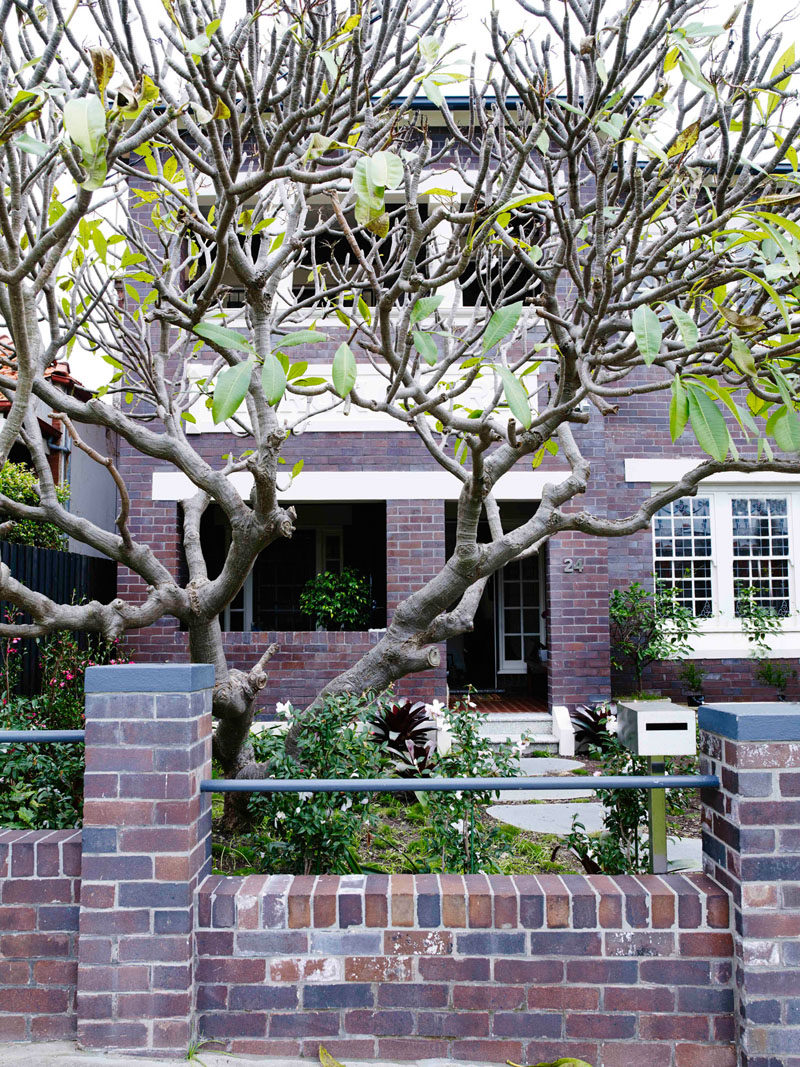
Photography by Prue Ruscoe
At the rear of the home, the ground floor was opened up to the backyard and swimming pool, and a new extension housing the living room and dining room was added.
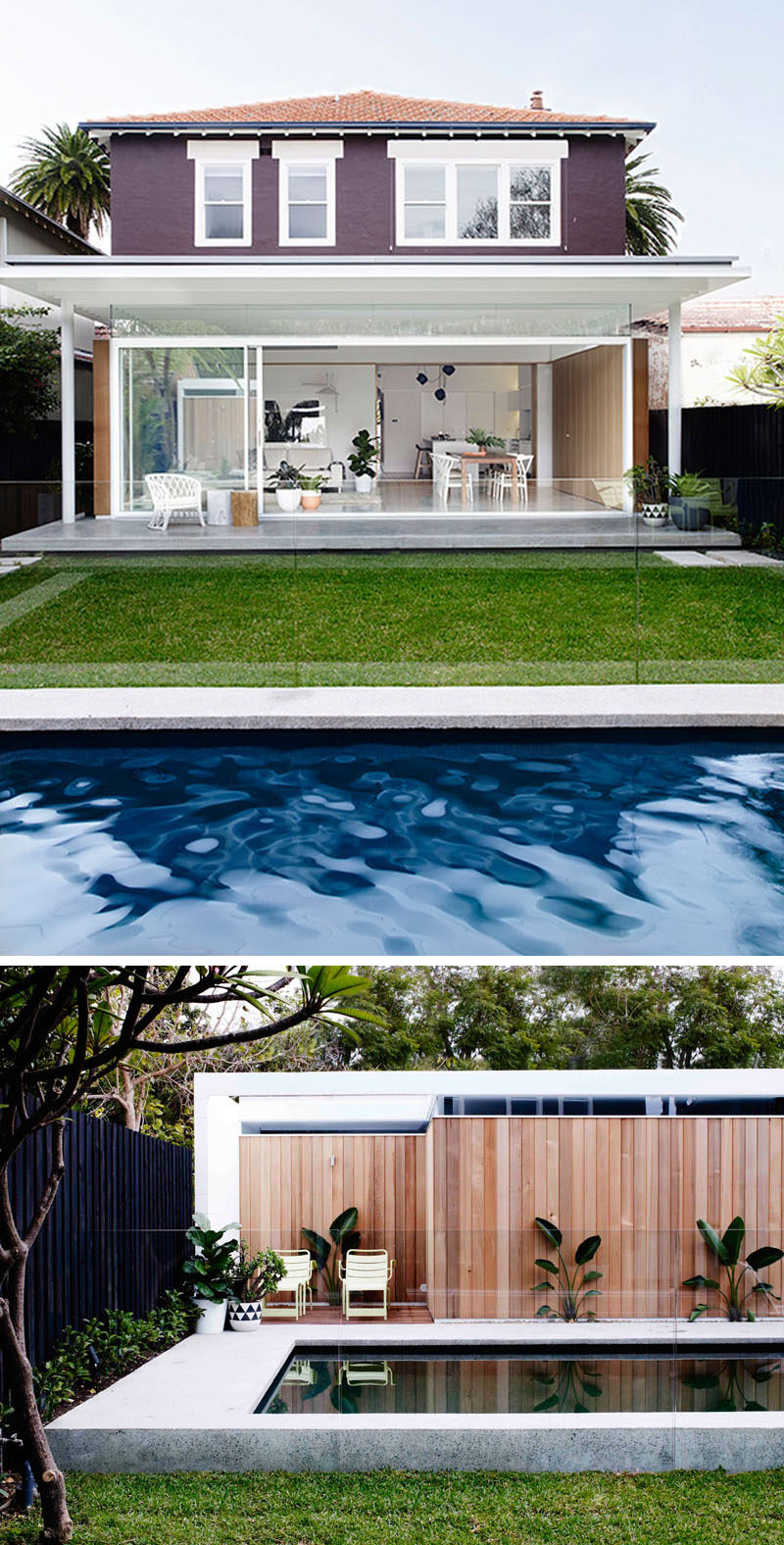
Photography by Prue Ruscoe
A covered patio area extends the living area outdoors, and provides shade on hot summer days.
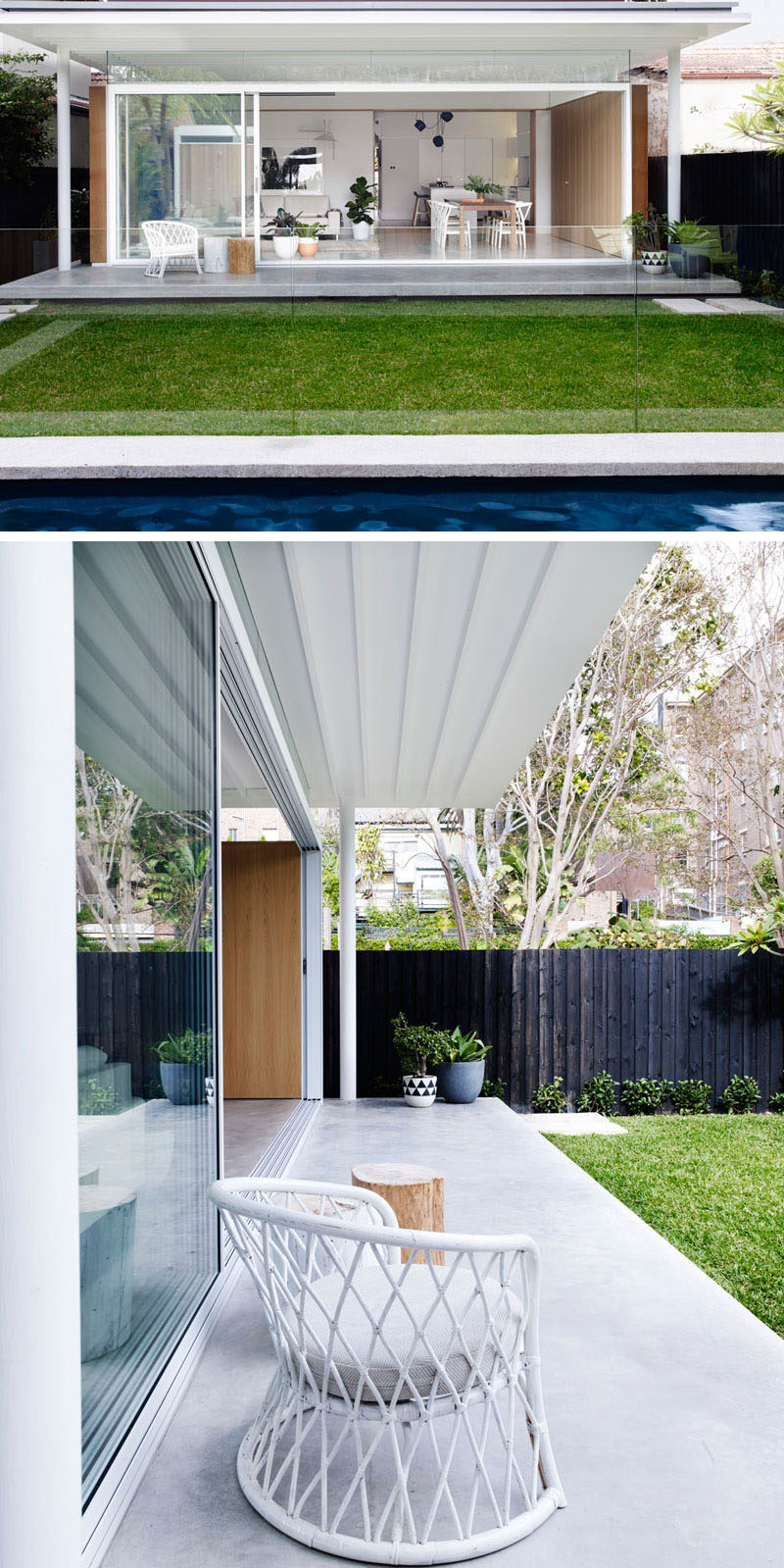
Photography by Prue Ruscoe
Large sliding glass doors open up the living room the backyard, and a wooden accent wall breaks up the light interior palette. Built-in storage in the wooden wall creates a space to display personal items.
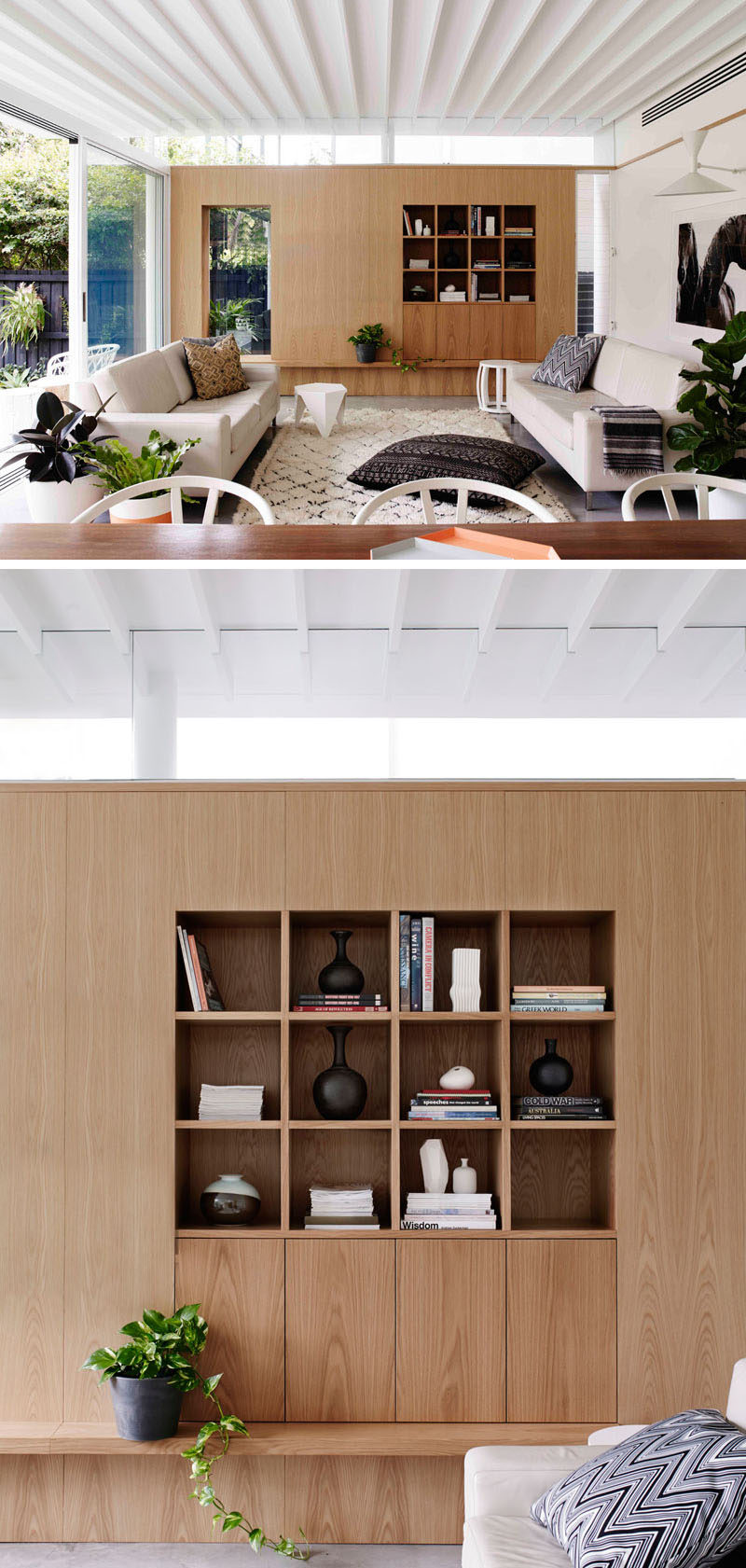
Photography by Prue Ruscoe
Opposite the wooden wall is another wall with hidden storage, and a dark wood dining table with white chairs make up the dining room.
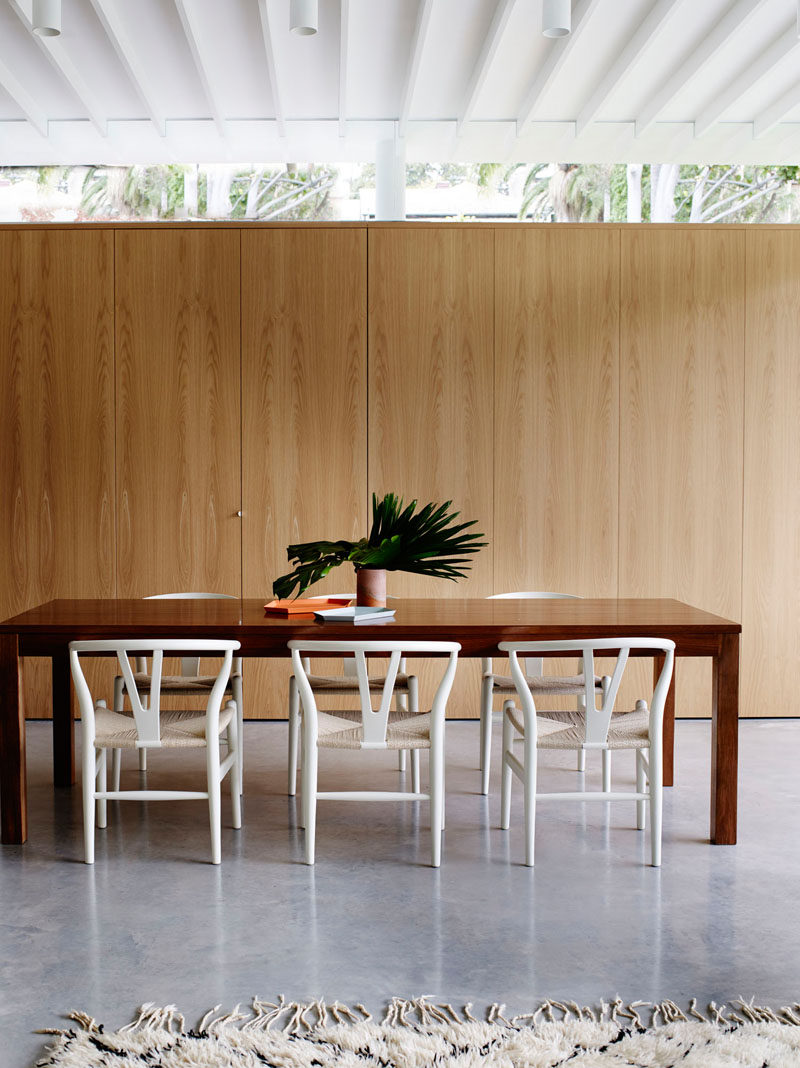
Photography by Prue Ruscoe
Next to the dining room is the kitchen. Original elements of the duplex have been kept, like the ceiling and the brick fireplace, while minimalist cabinetry and light countertops create a modern kitchen.
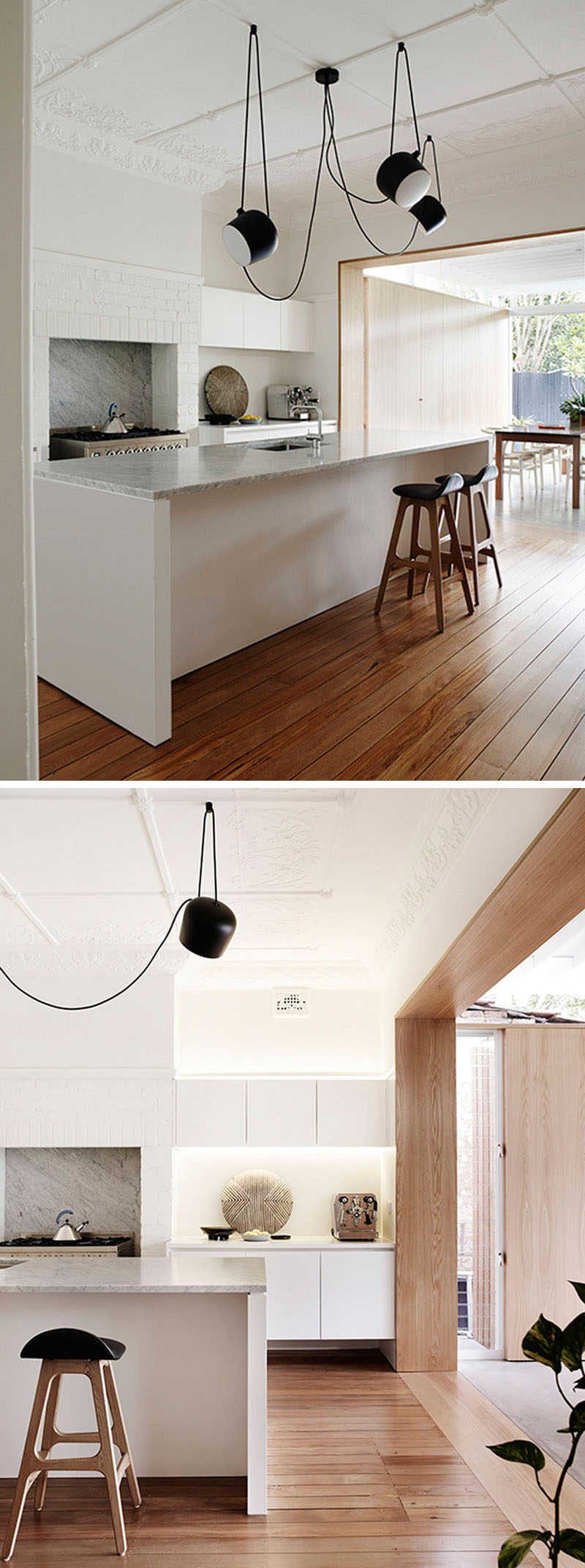
Photography by Prue Ruscoe
Simple light wood stairs and handrail as well as white painted brick lead you up to the second floor of the home.
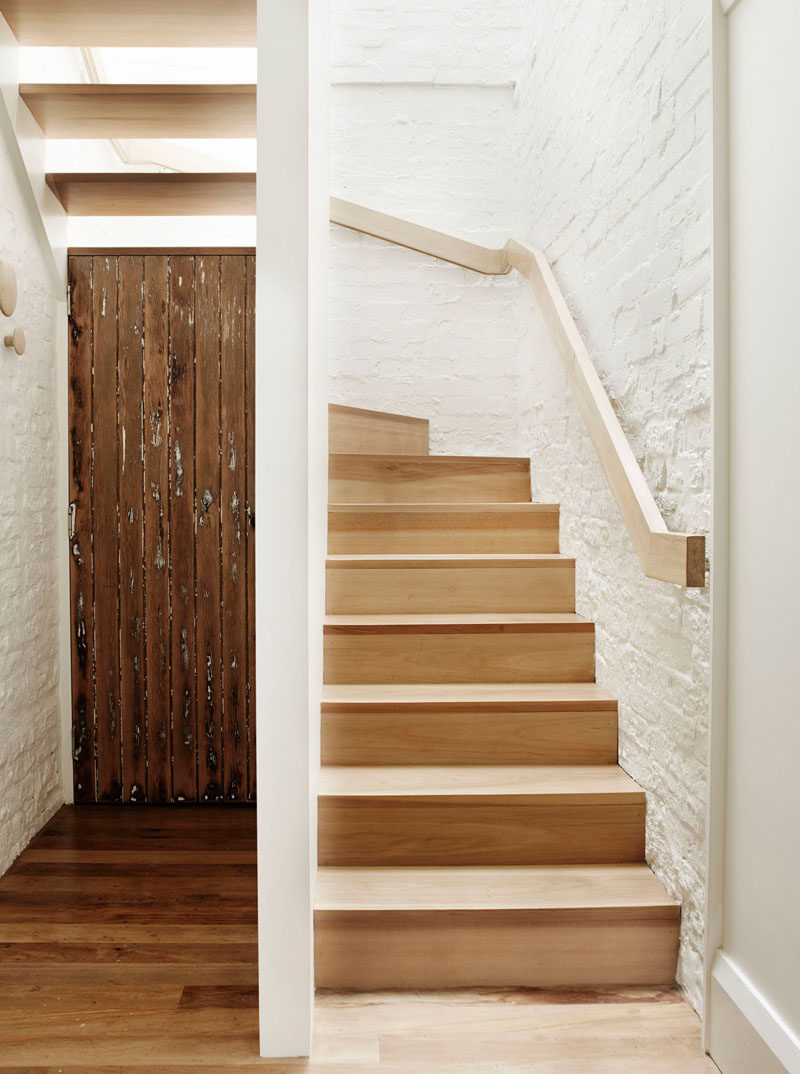
Photography by Prue Ruscoe
Upstairs, a small bedroom or home office with an ensuite bathroom has also been been updated. The kitchen and bathrooms in the home were relocated when the home had the extension added.
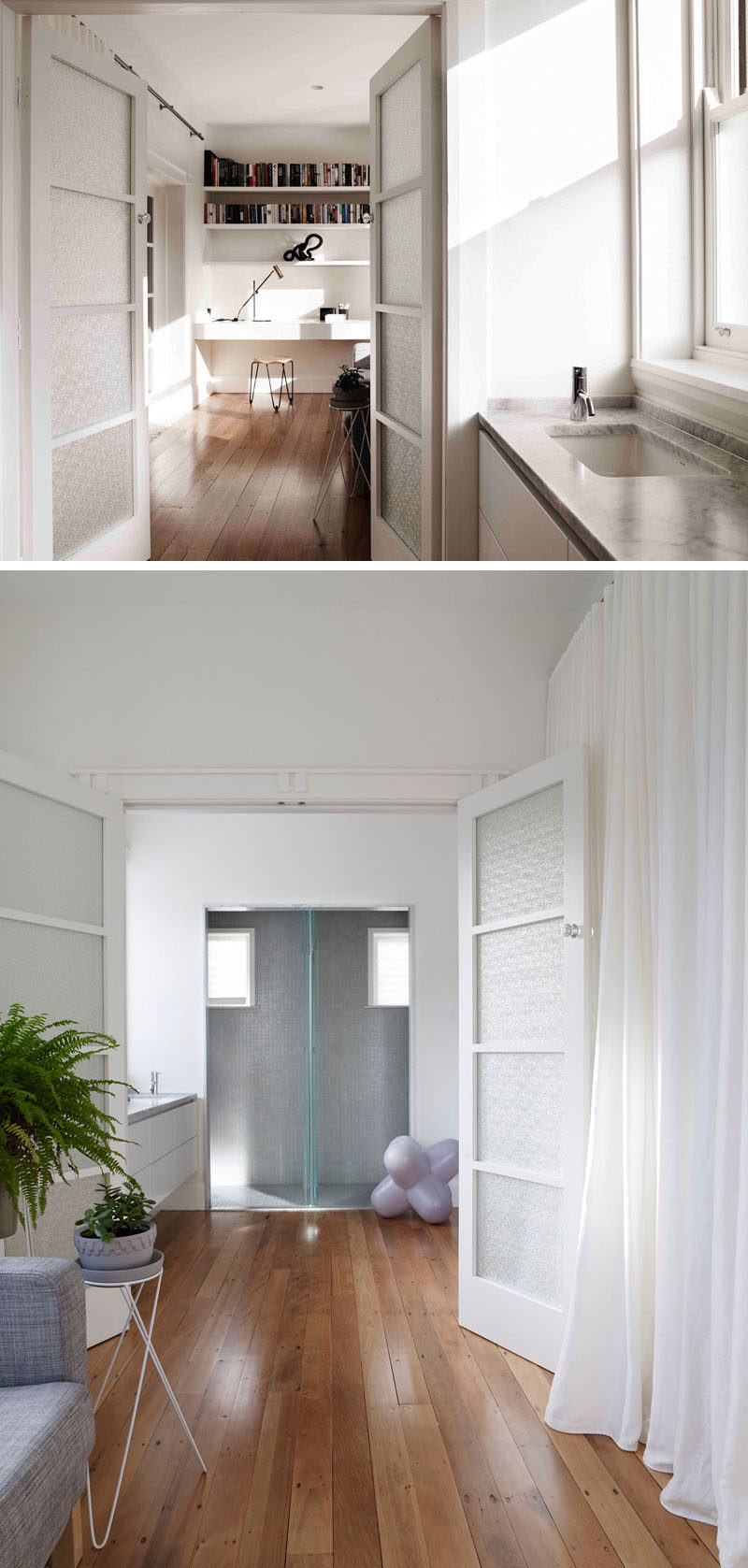
Photography by Prue Ruscoe
Here’s a look at another bathroom in the home. This one uses a patterned green and white tile to add some color to the space.
