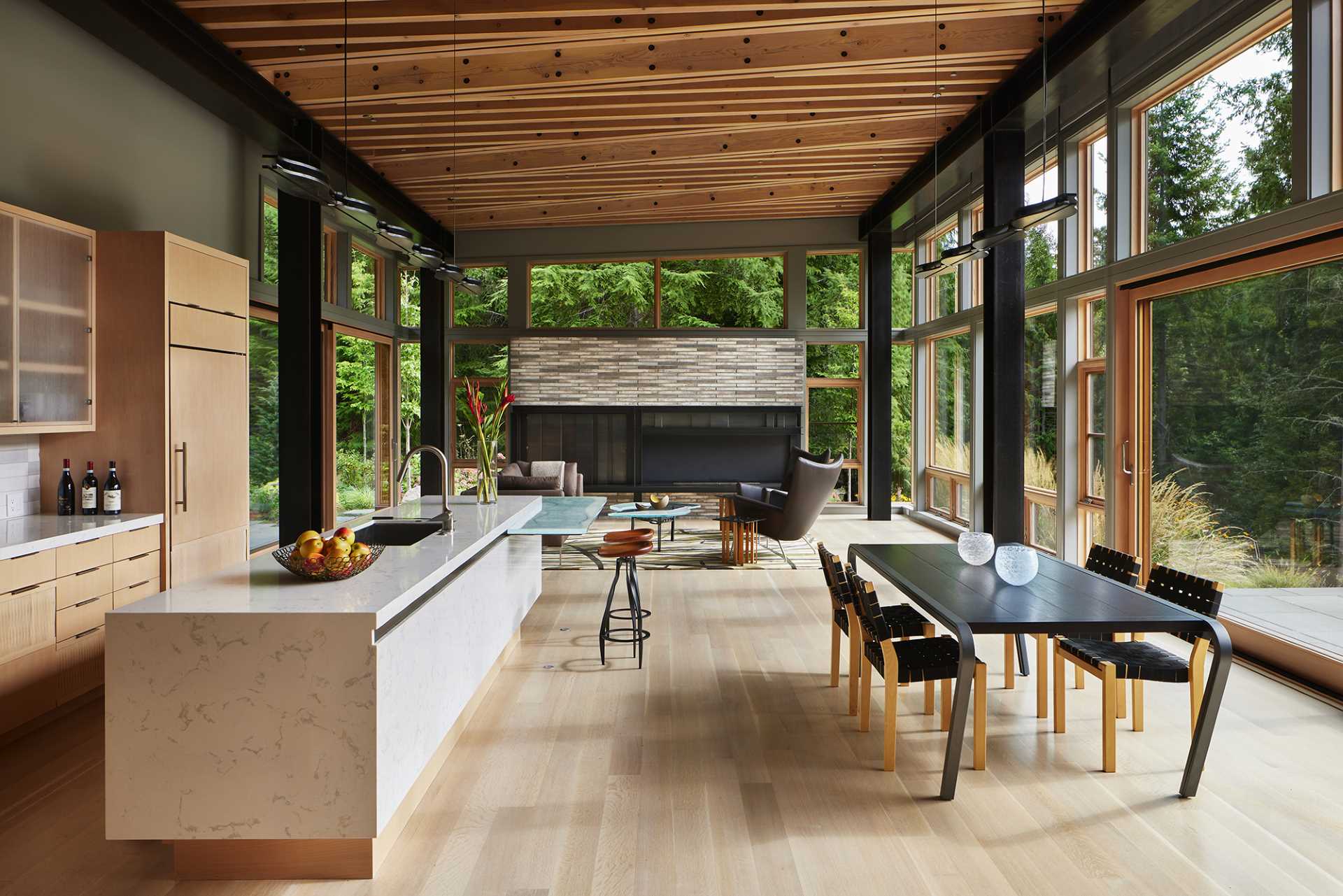
FINNE Architects has shared photos of a Pacific Northwest house they designed on Bainbridge Island, Washington.
A 500-ft driveway winds through the woods up to the house, located in a clearing at the top of a gentle hill.
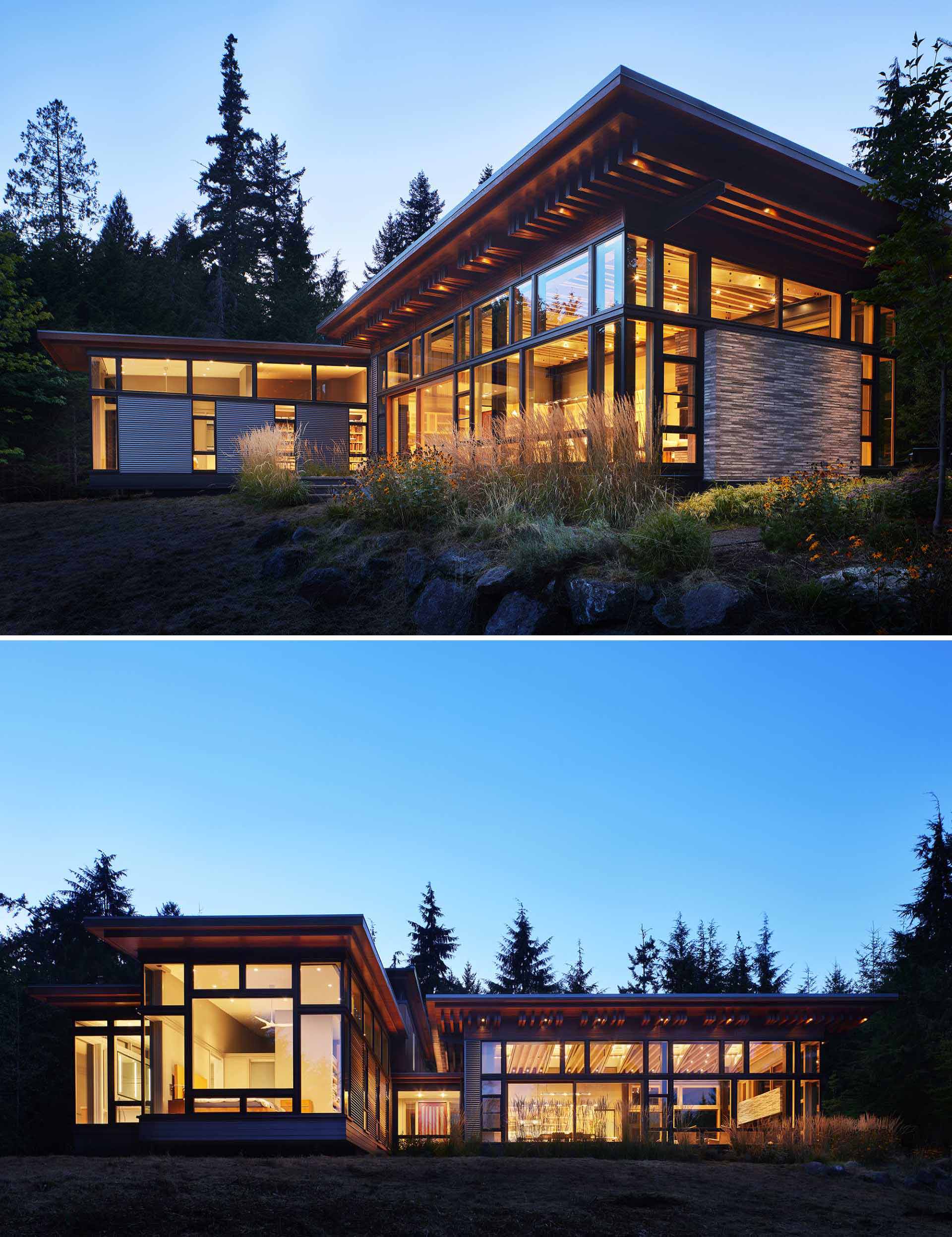
The house was designed to be sustainable from the start, with deep roof overhangs, 40% higher insulation values than required by code, efficient natural ventilation, large amounts of natural lighting, water-conserving plumbing fixtures, LED lighting, locally sourced materials, and drought-tolerant landscaping.
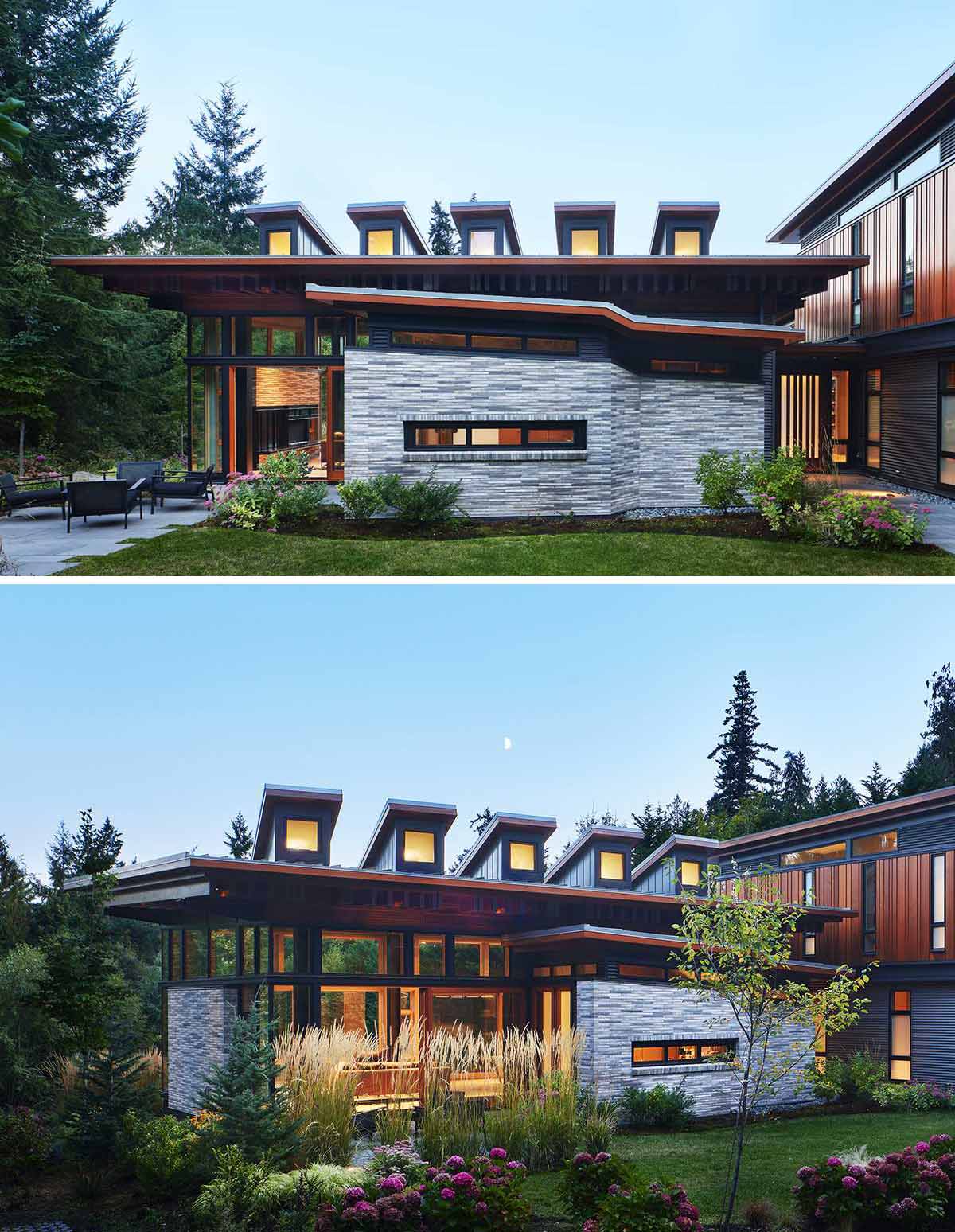
Built-in shades and high-operating clerestory windows are used to reduce heat gain in summer months, while the roof has been planned for future photo voltaic panels.
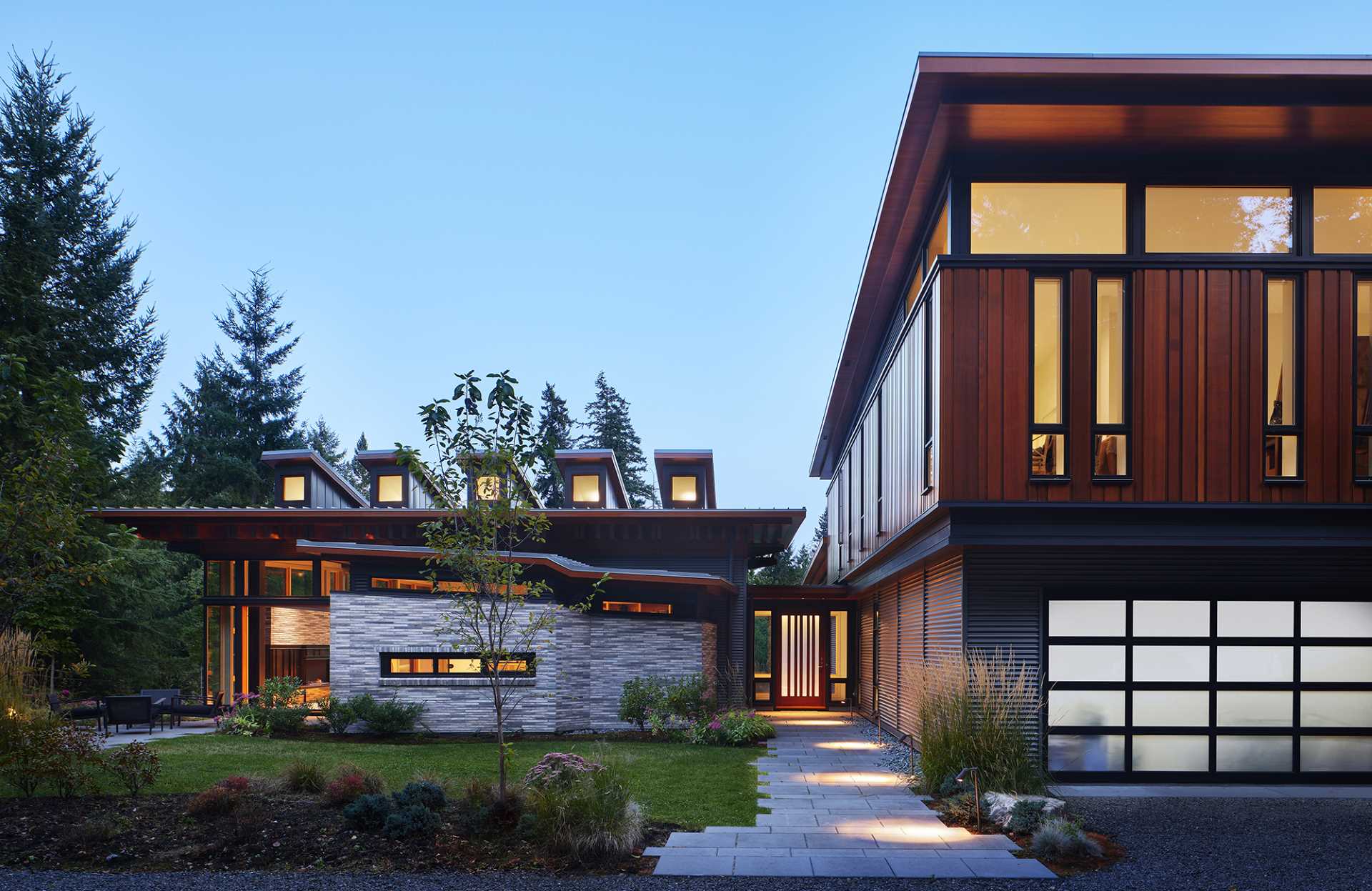
Inside, the living pavilion ceiling has a dense pattern of exposed wood beams, interrupted by five shafts of light coming from roof light monitors. Each light monitor is rotated slightly from the orthogonal geometry of the wood beams, so there is a sense of movement across the wood ceiling.
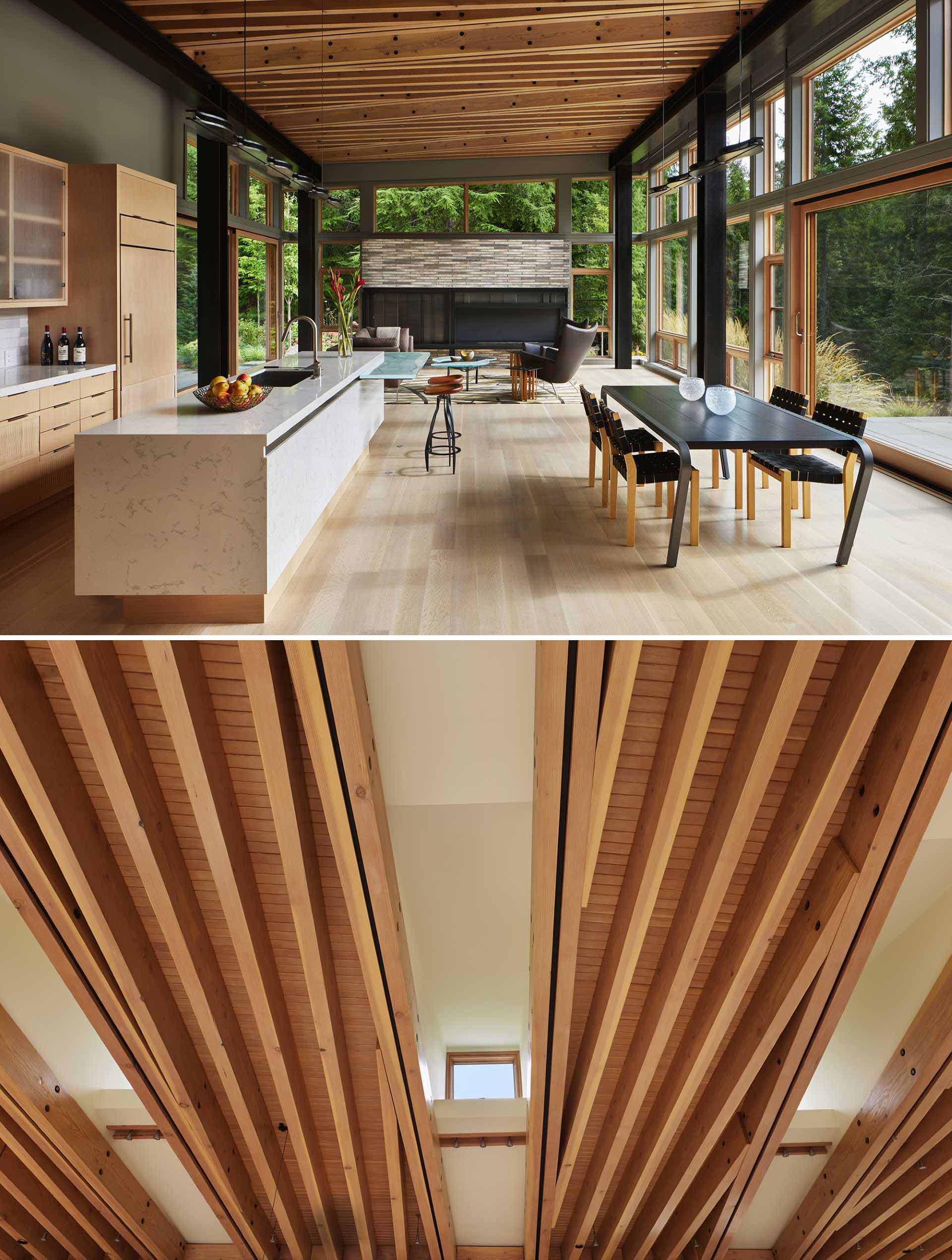
The living area has large glass walls to the south and north, allowing the landscape to surround the space, with the fireplace anchoring the east end. The fireplace has been clad in organic Kolumba brick from Denmark, with a blend of three variegated grey colors being used.
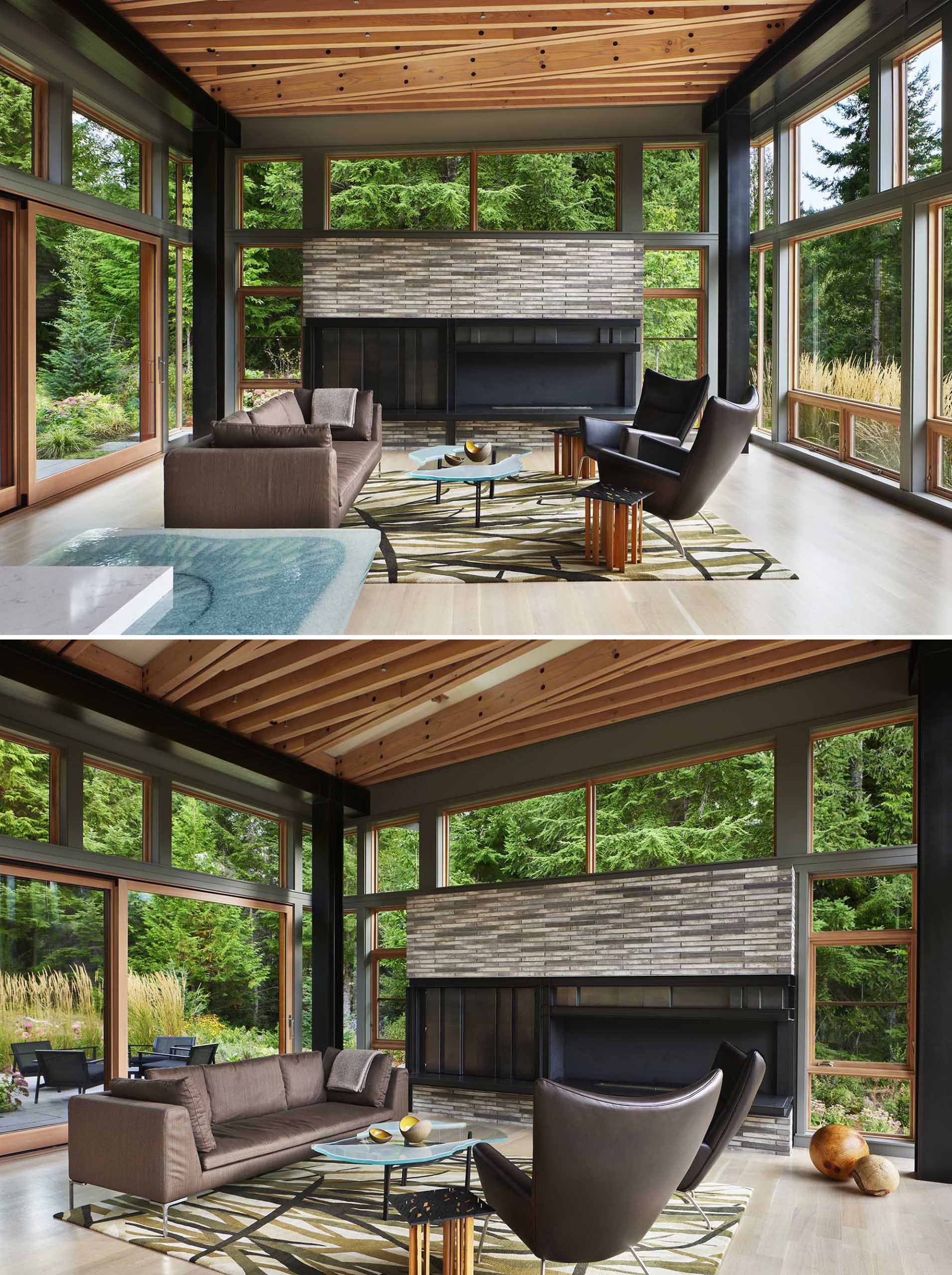
The dining table is placed across from the kitchen, with large sliding glass doors opening to a raised terrace overlooking the meadow. Custom lighting is also featured throughout the interior, like above the dining table, and in the kitchen.
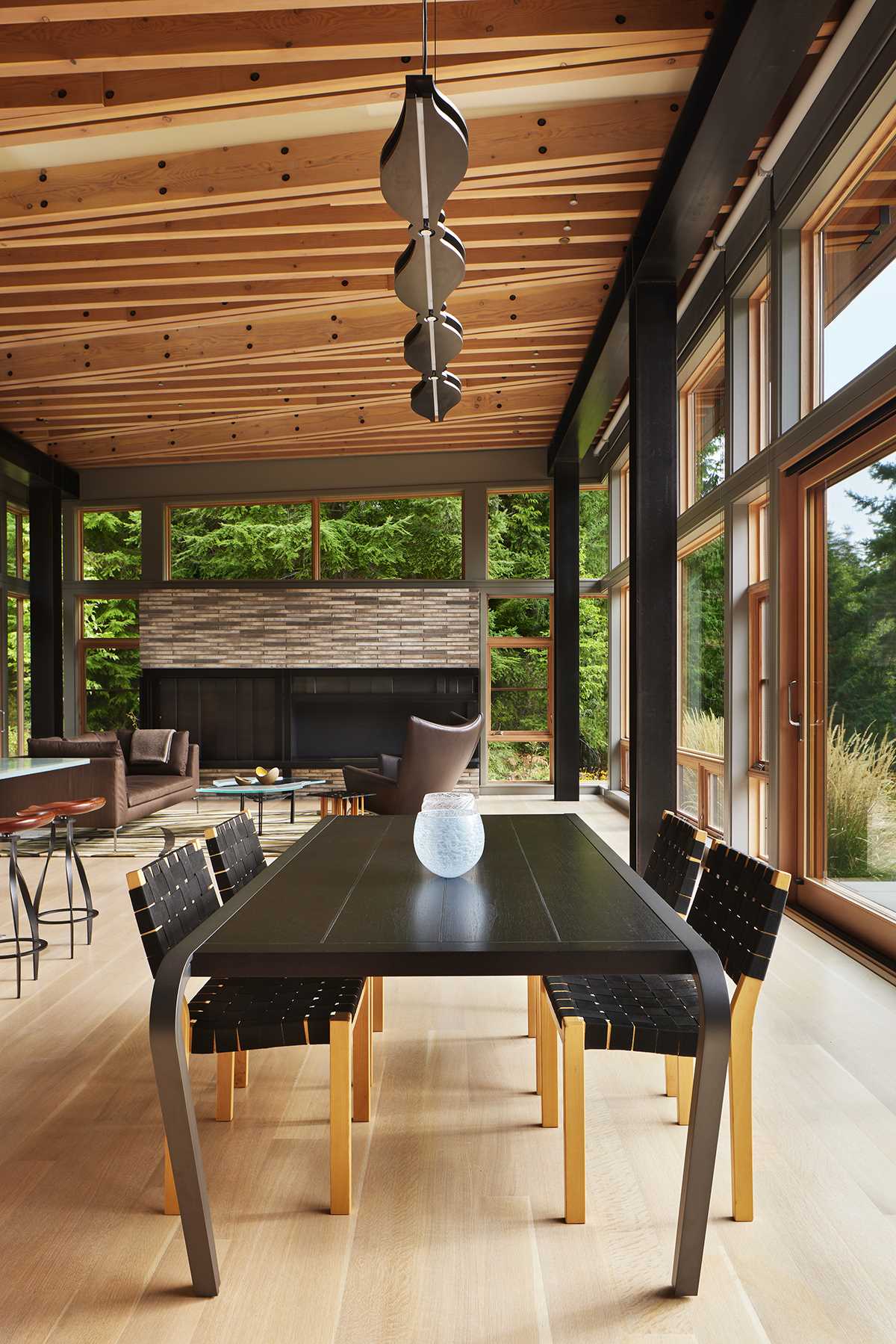
In the kitchen, European beech cabinets and white-stained oak floors are combined with serene grey walls. The kitchen island is a sculptural accent piece in white quartzite, with a cast-glass breakfast counter supported by a laser-cut steel panel.
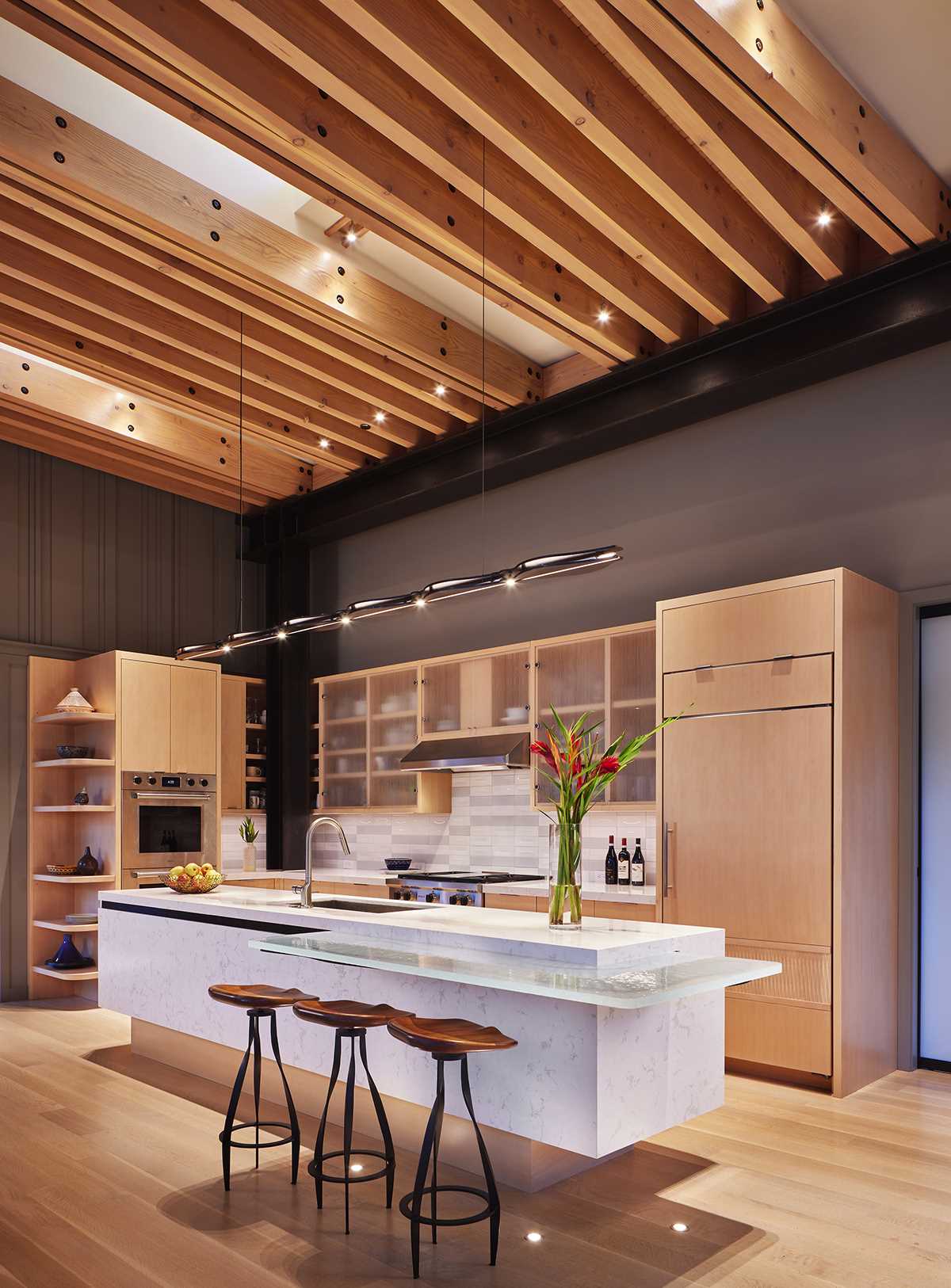
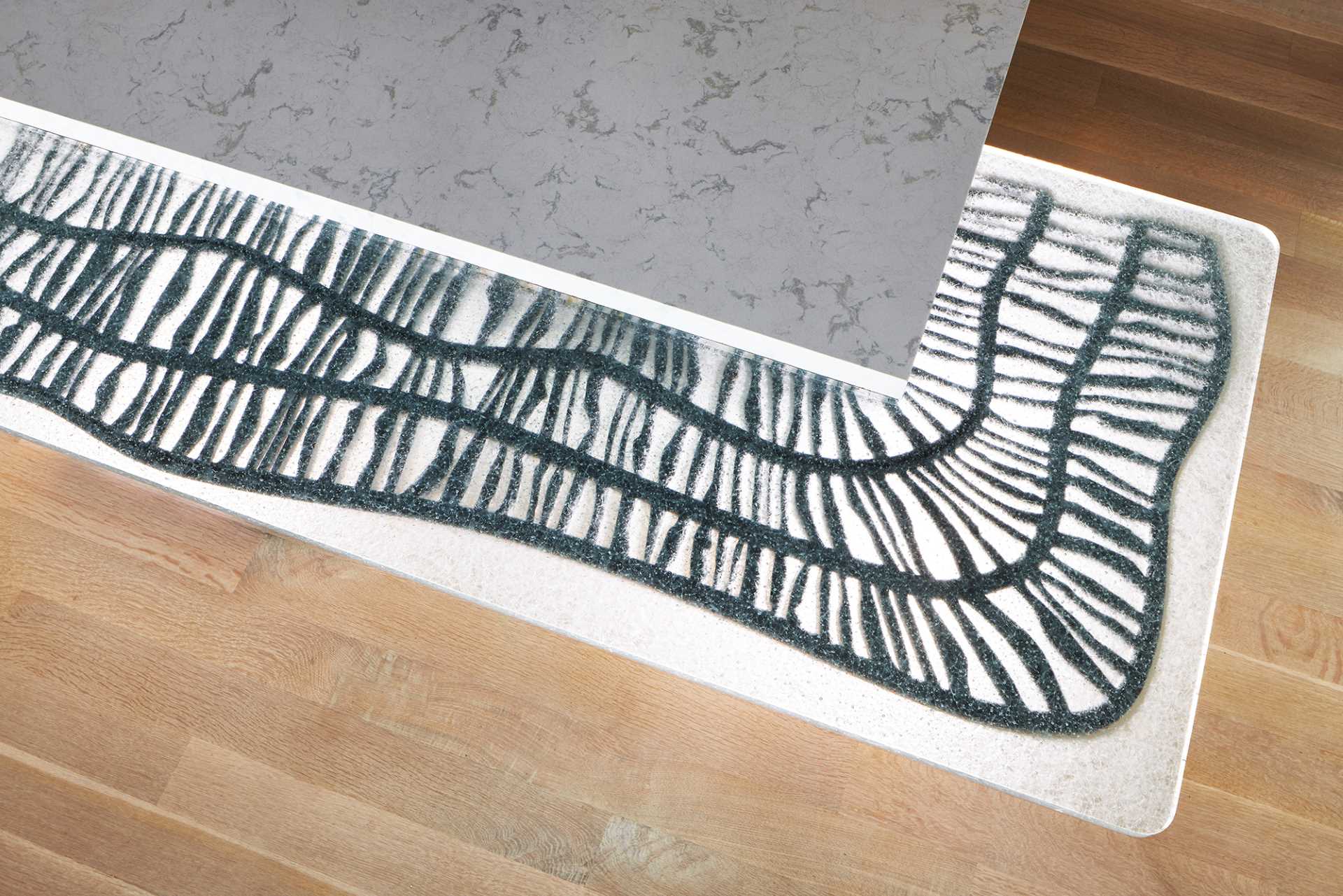
The spare steel and wood main stair is positioned to take advantage of the view through the double-height windows, which also provide natural light to the interior.
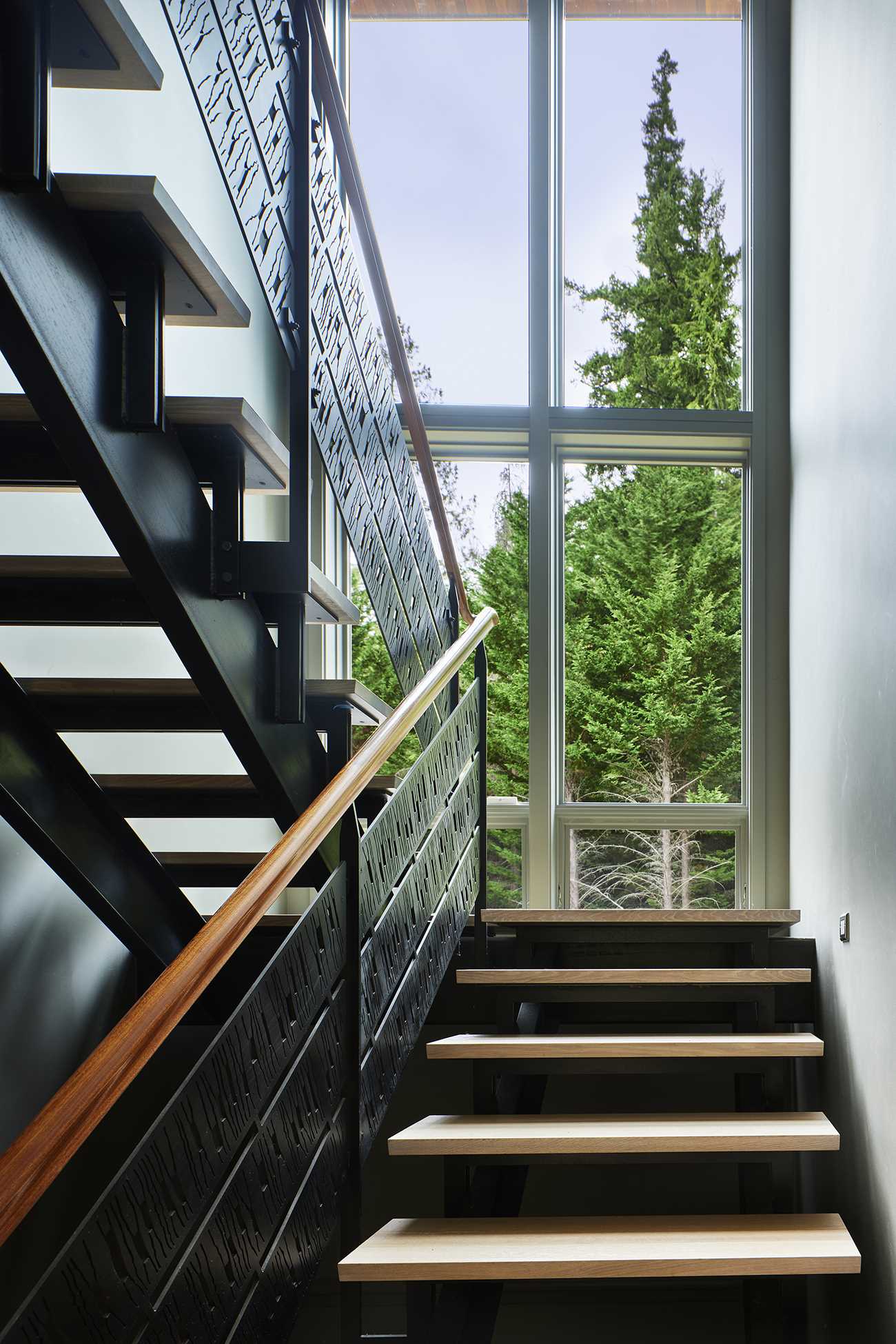
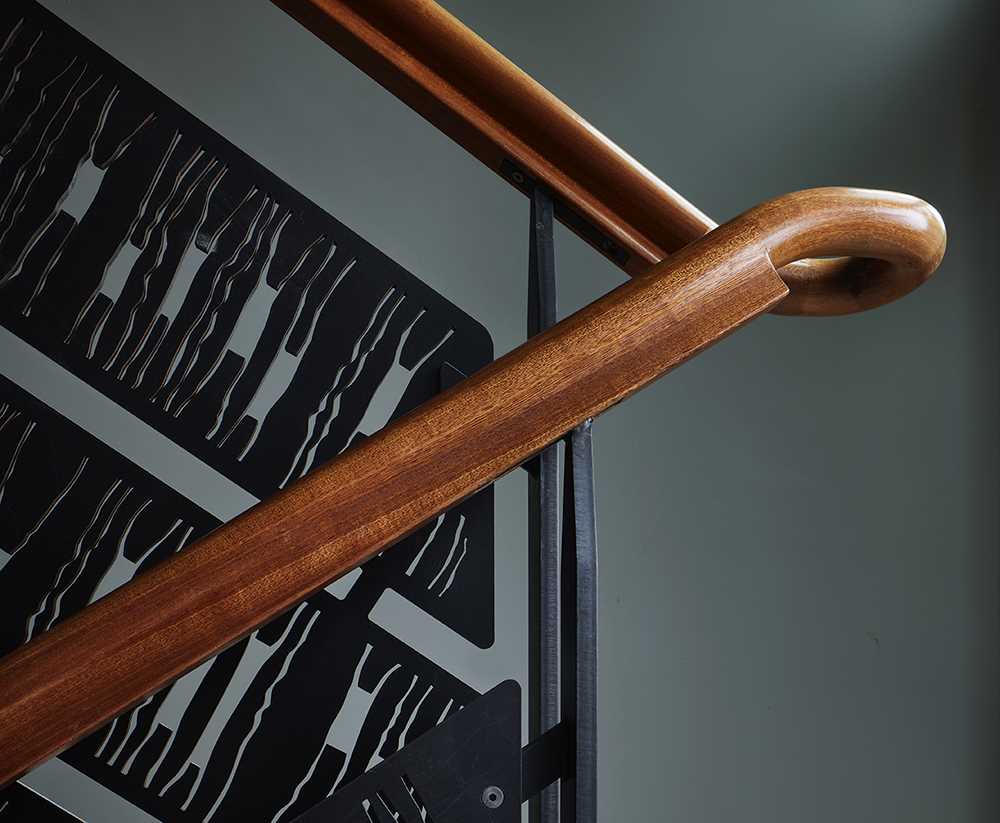
In one of the bathrooms, clerestory windows wrap around the room, while the shower is located to the right of the vanity, and the bathtub has been positioned by the floor-to-ceiling windows.
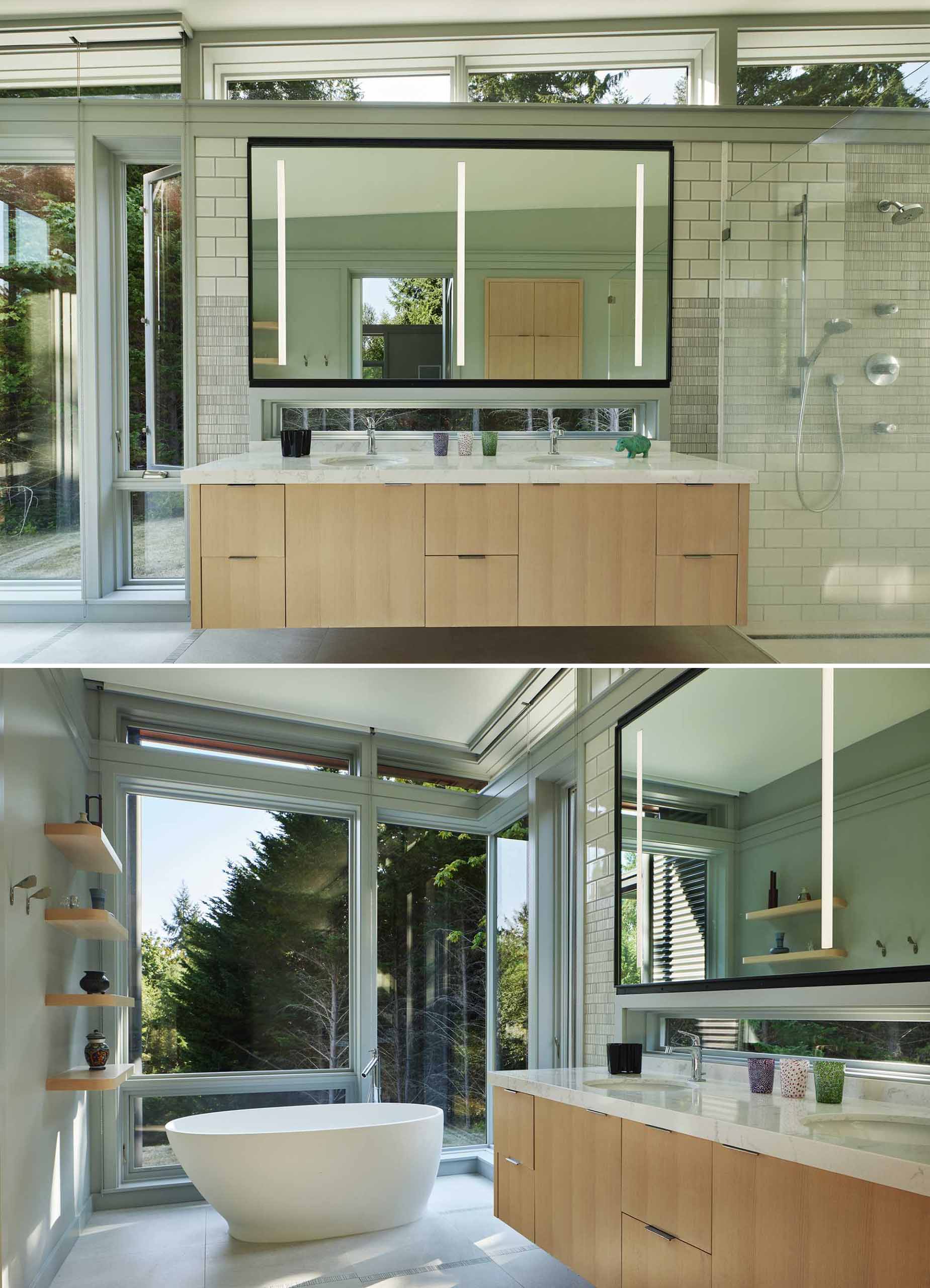
To learn more about the house, watch the video below.