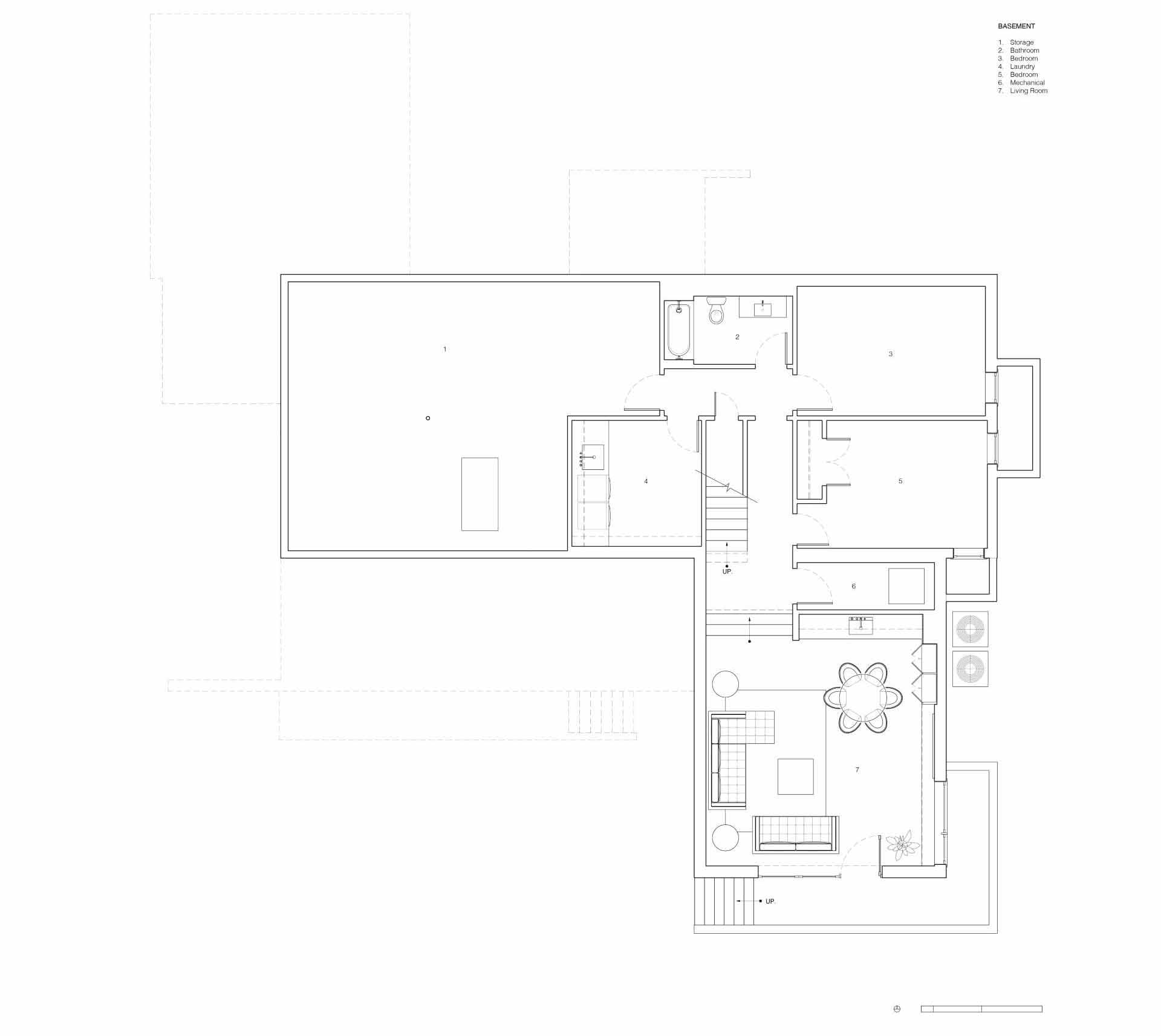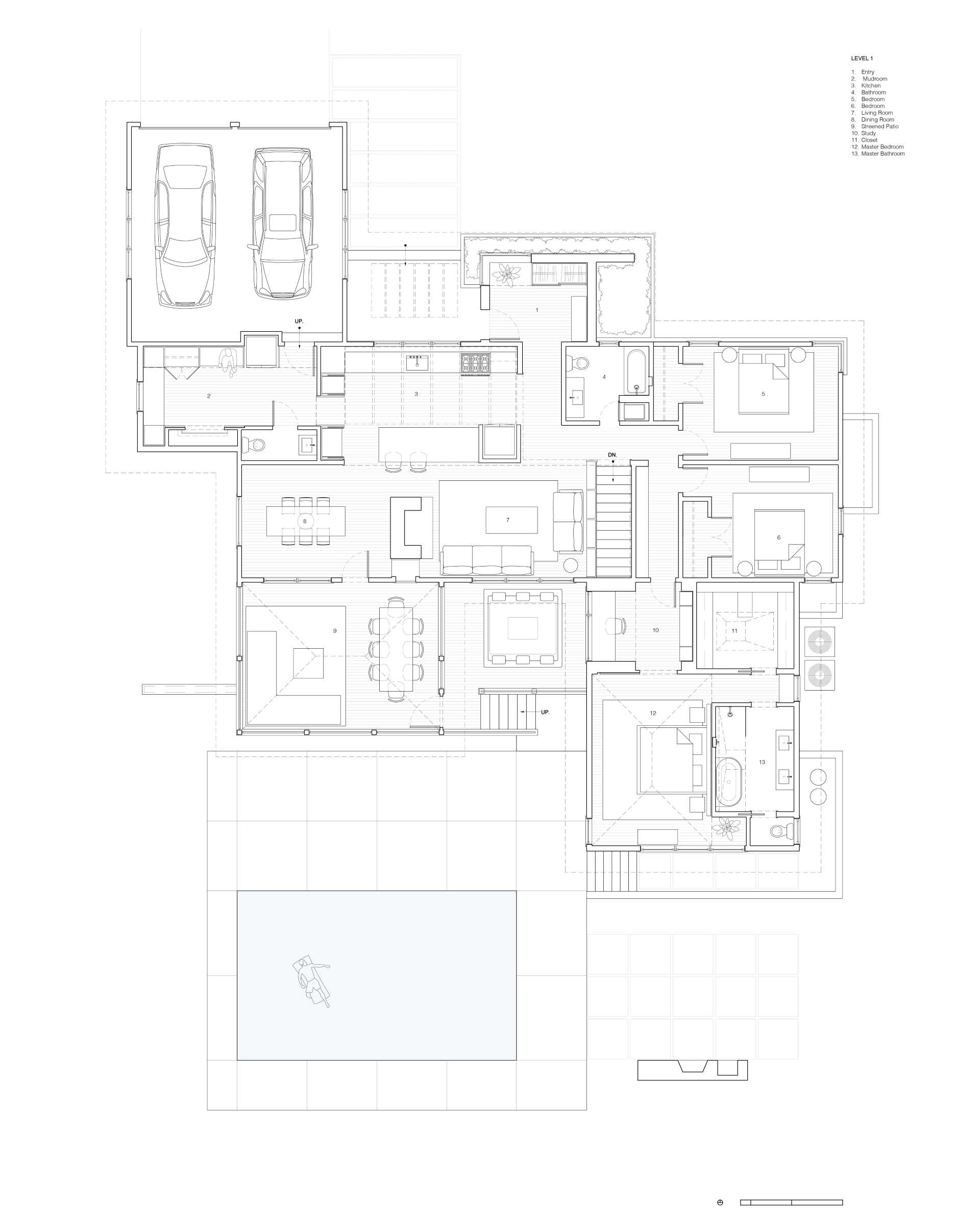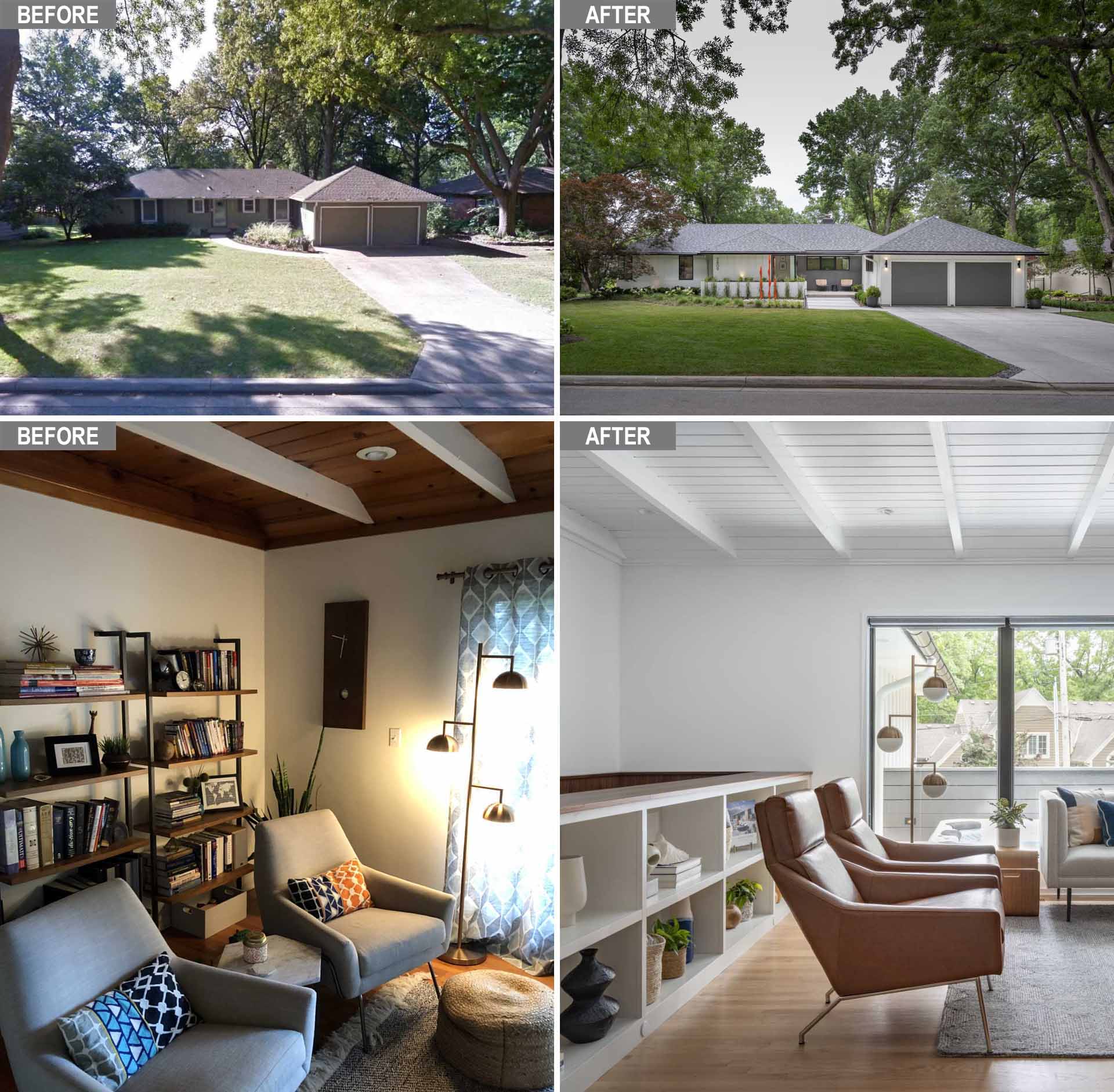
FORWARD Design | Architecture has sent us photos of a home renovation they completed for an existing mid-century ranch in Leawood, Kansas.
Before Photos
The existing house was a small two-bedroom home, with the clients originally wanting a temporary addition with the intent of razing the house within a few years. Instead, the architects were able to create a design that would keep the original home, and transform it into the home they wanted.
Here’s a glimpse of what the home looked like before the renovation.
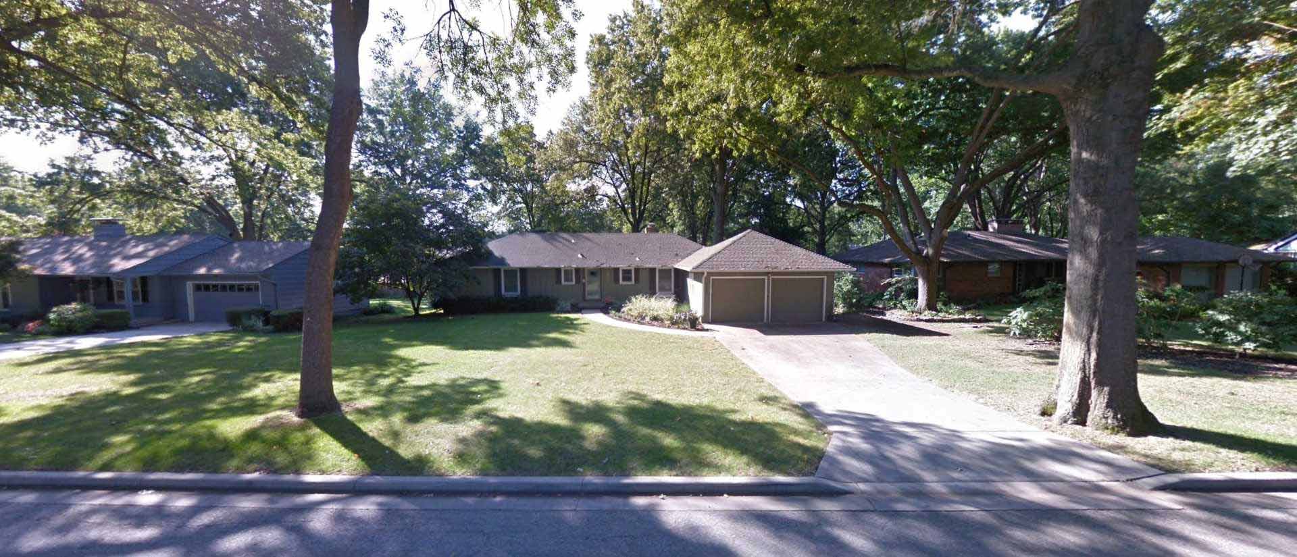
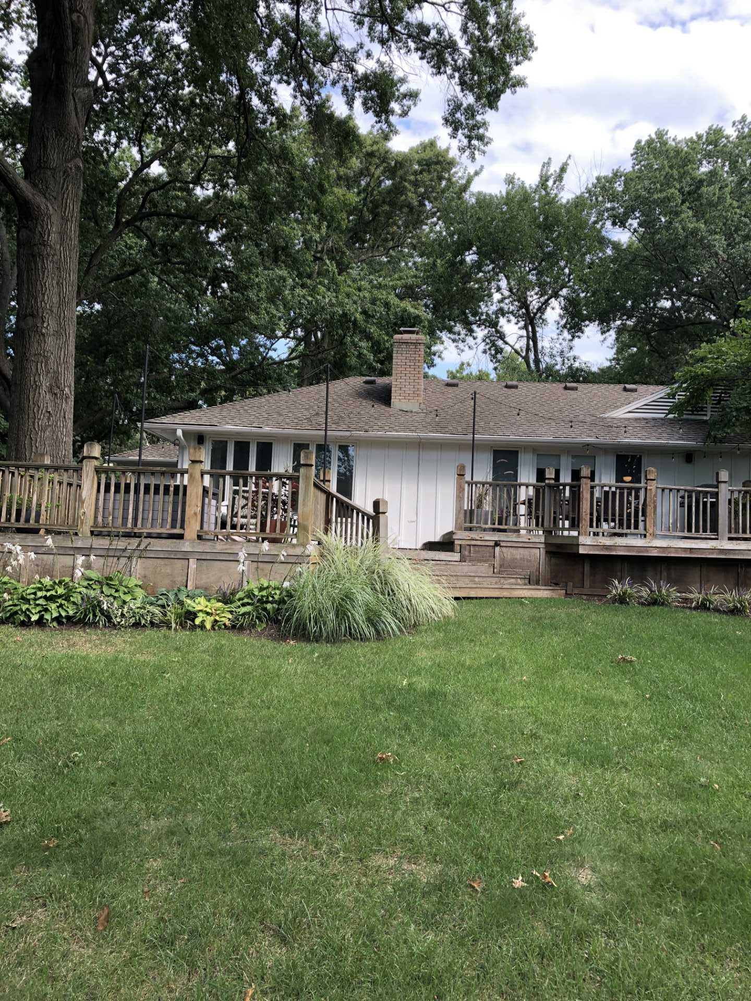
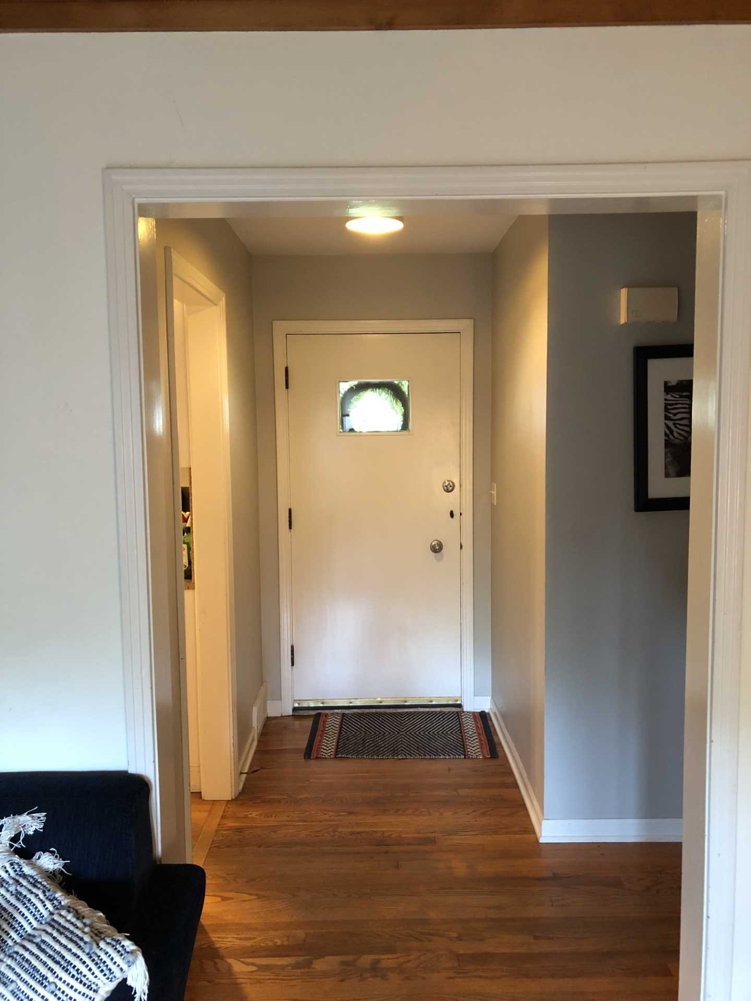
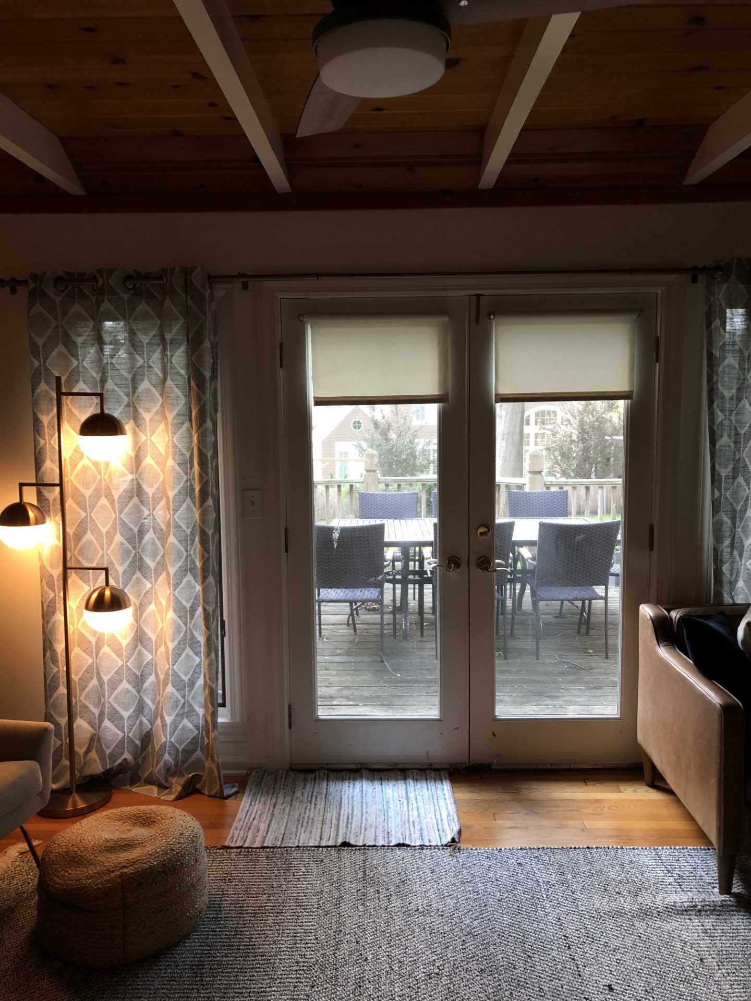
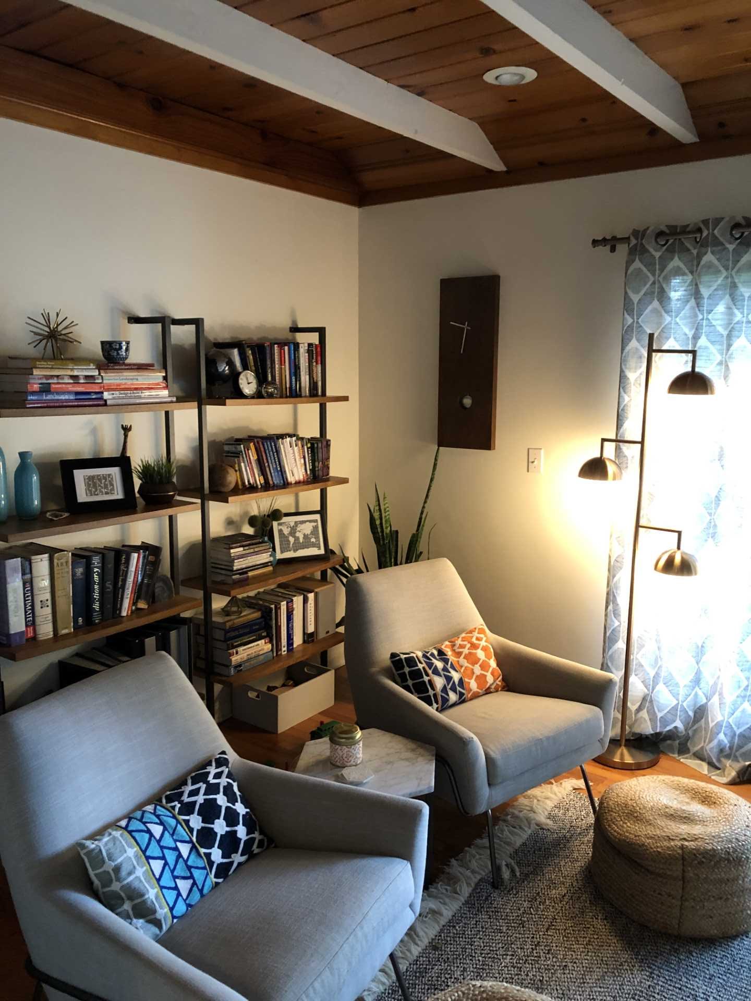
After Photos
The updated facade and entryway included a new addition to the front of the home creating an entry vestibule and covered porch. A colorful front door adds brightness to the home and stands out against the grey and white exterior, as well as the nearby plants.
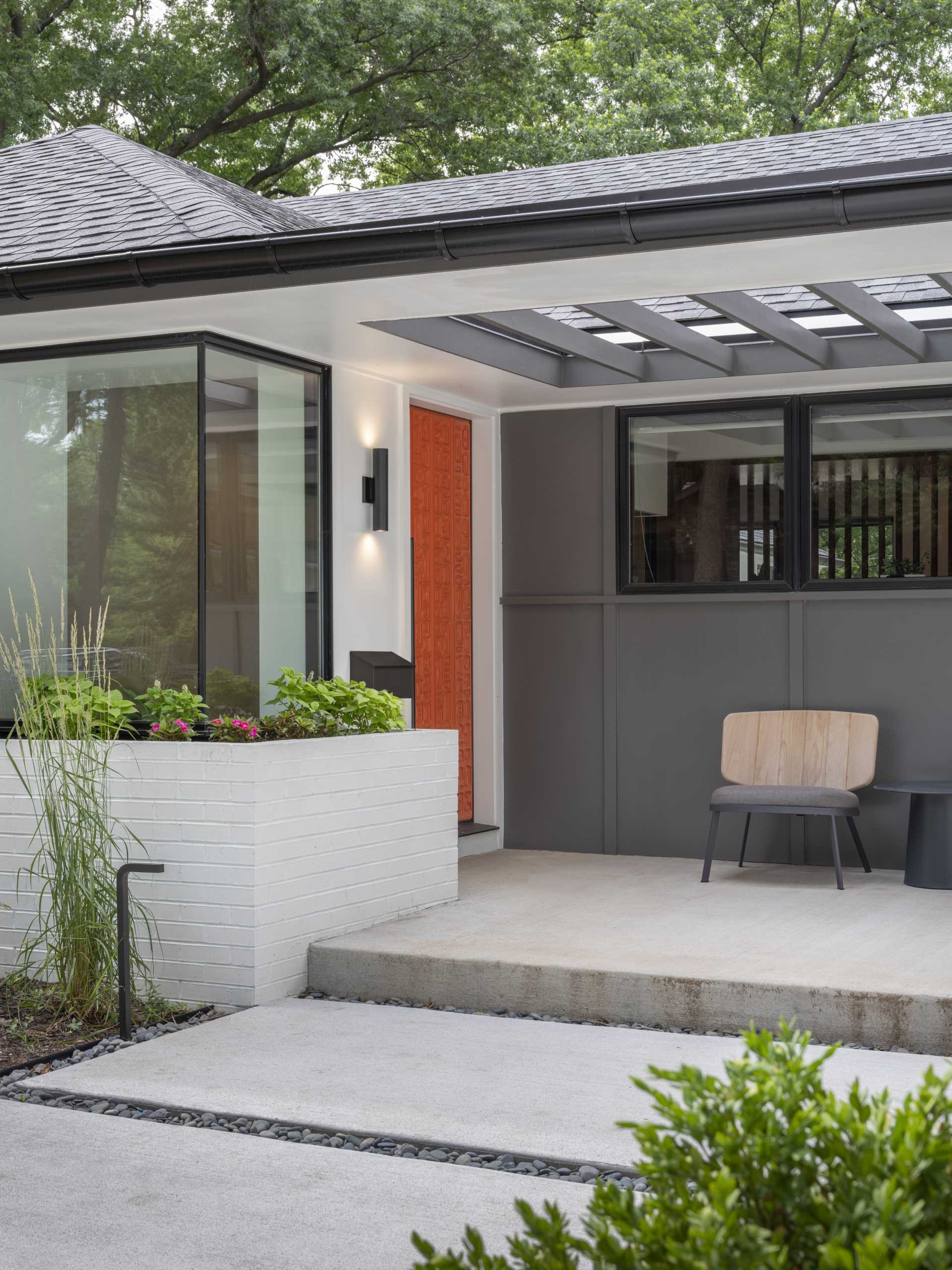
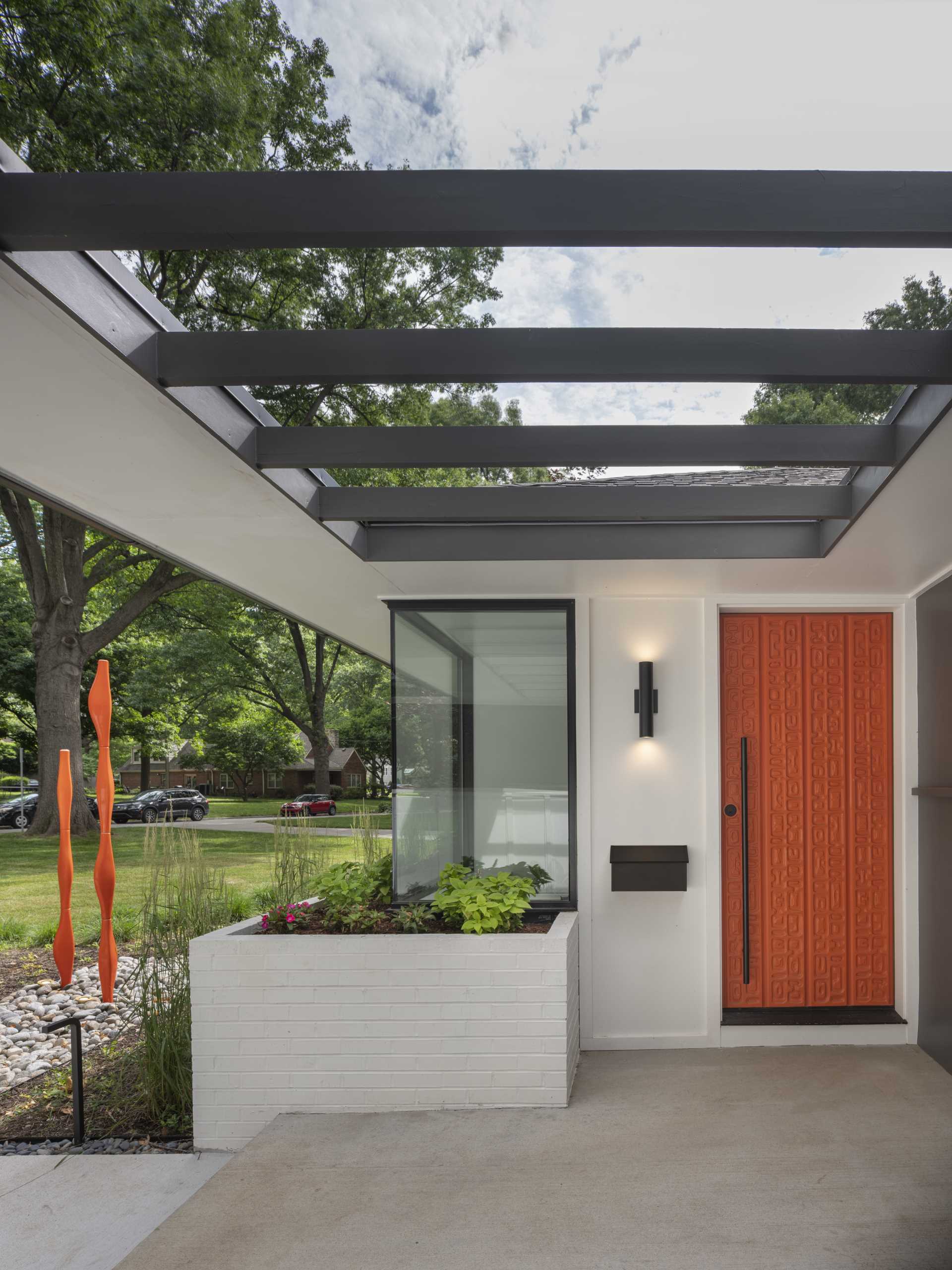
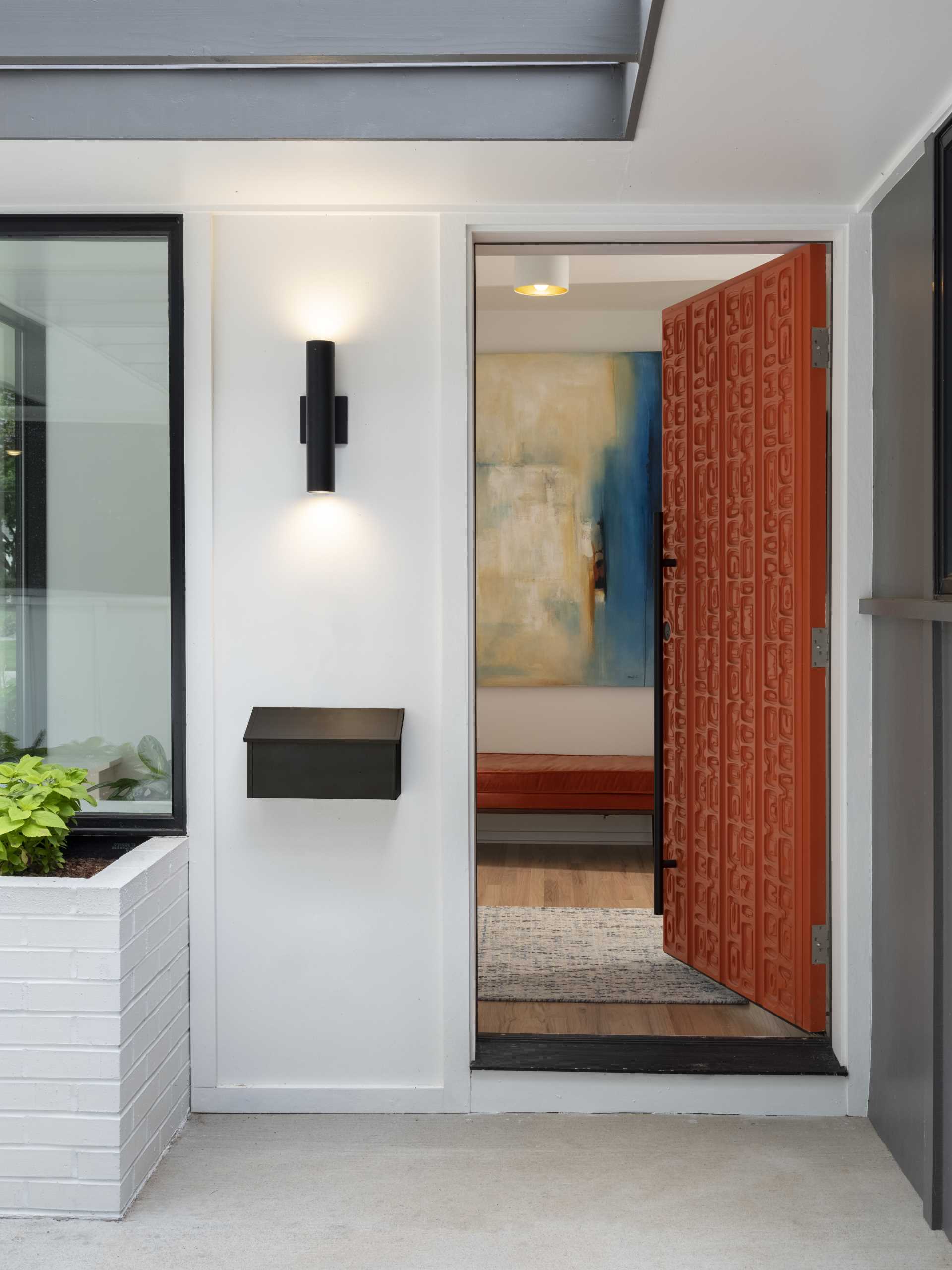
In the living room, stairs were added that lead down to a family room, while the white walls and ceiling, and the grey-painted brick fireplace reflect the colors used on the exterior of the home.
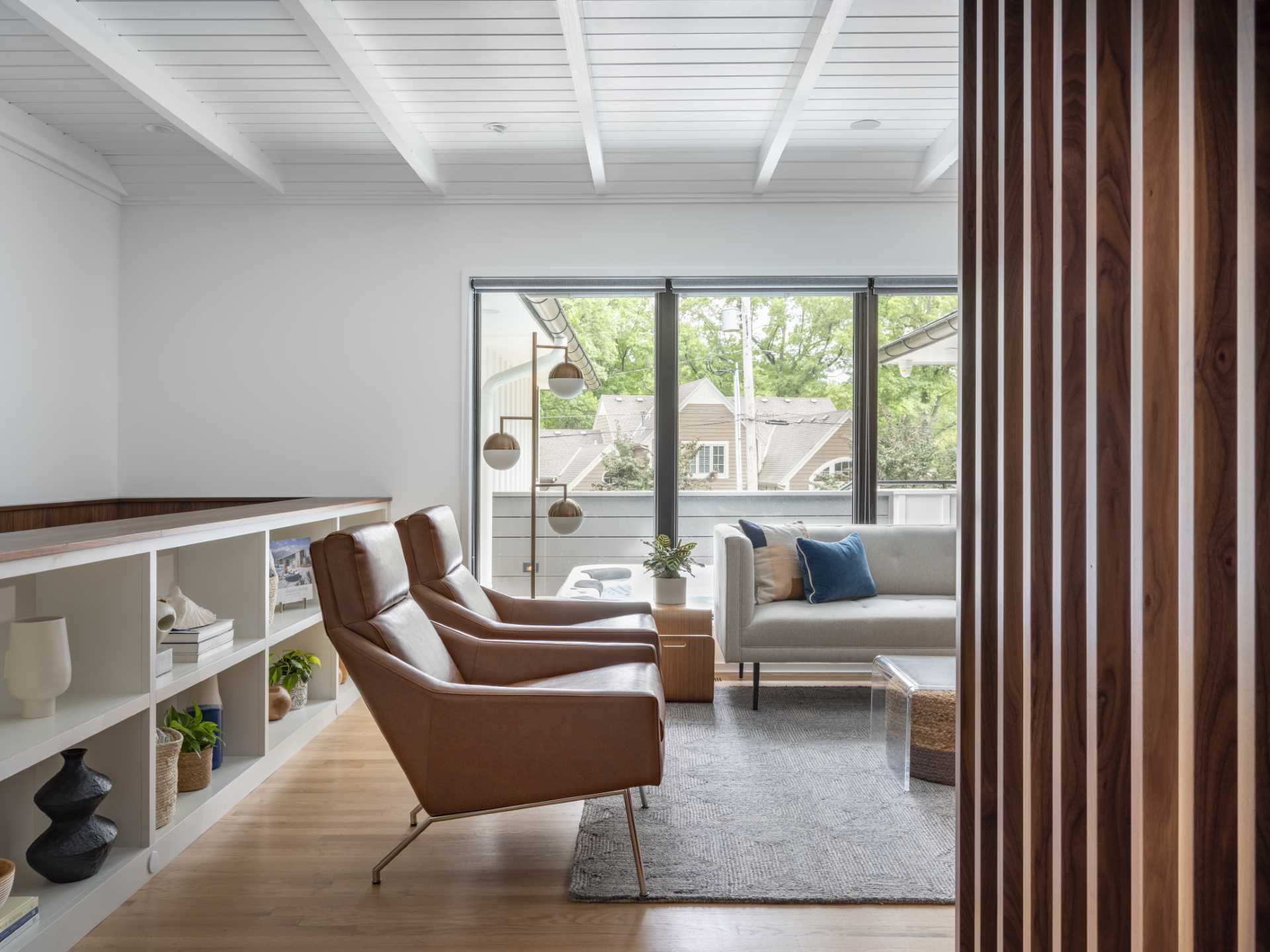
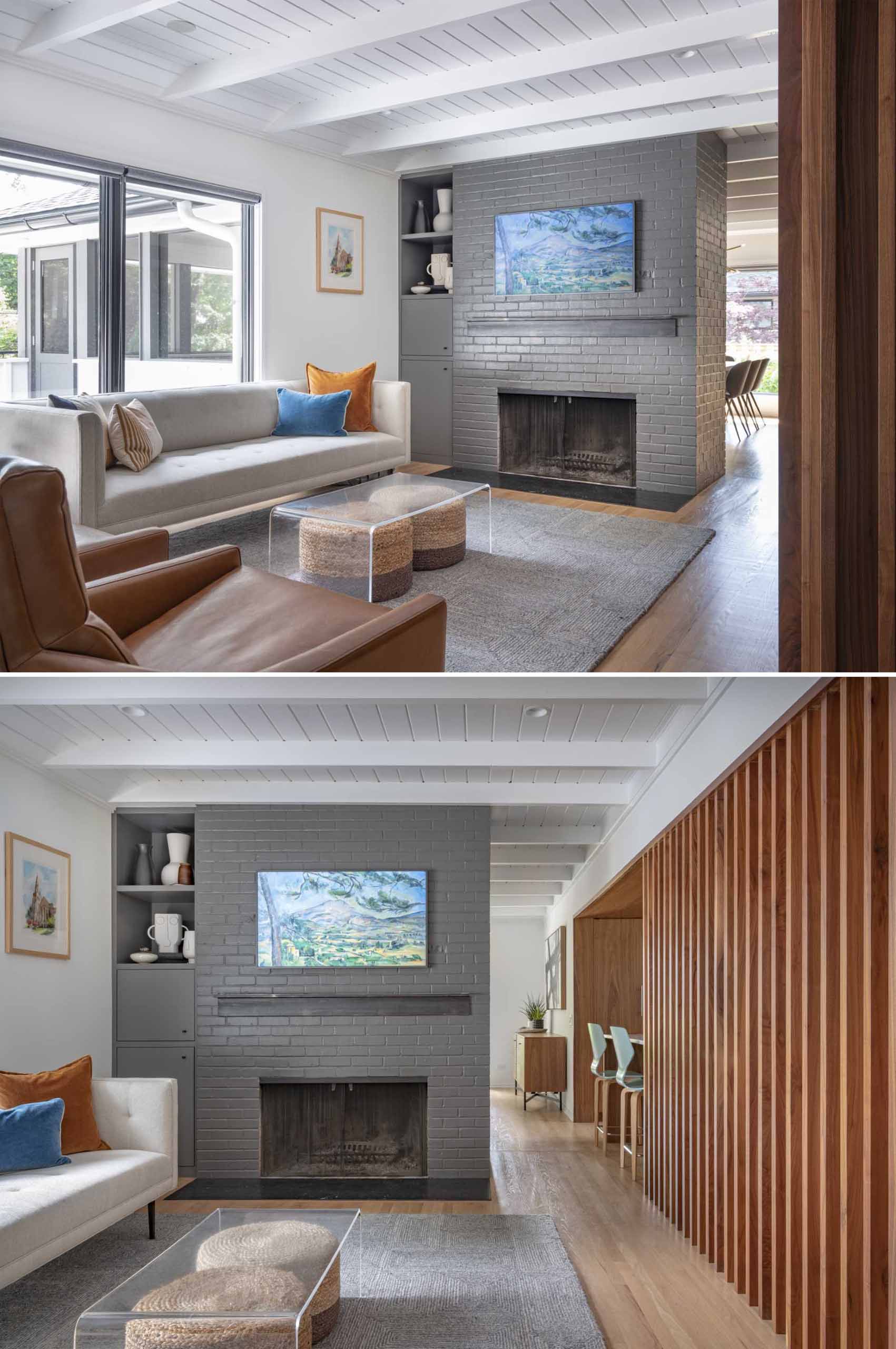
A wood slat accent wall helps to define the kitchen, keeping it partially hidden from view, but allowing the light to travel throughout the spaces.
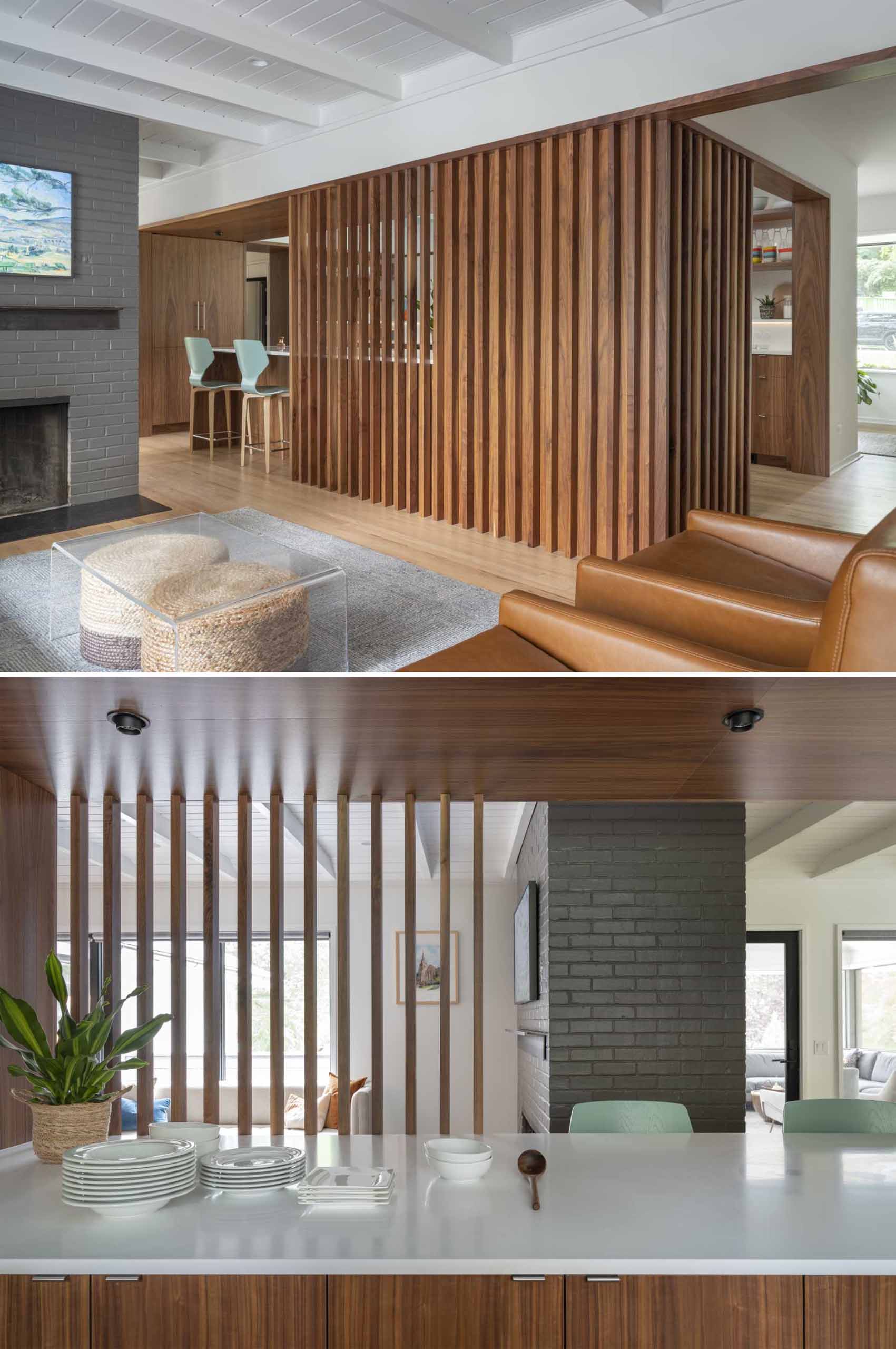
In the kitchen, wood cabinetry has been paired with white countertops with matching white tiles, and a light blue ceiling.
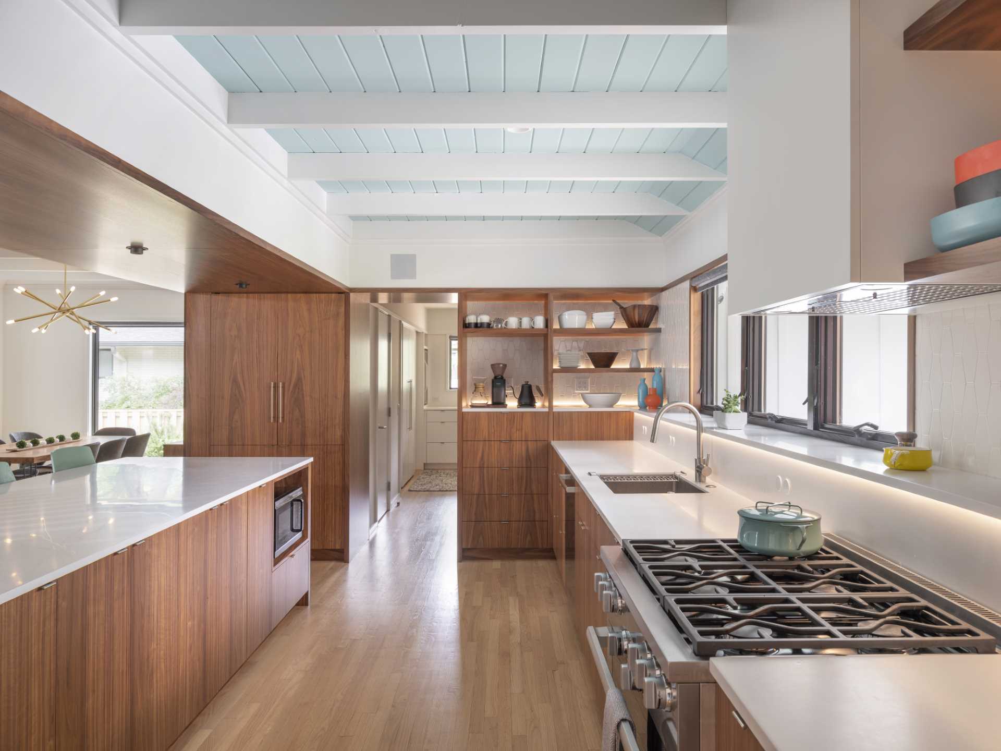
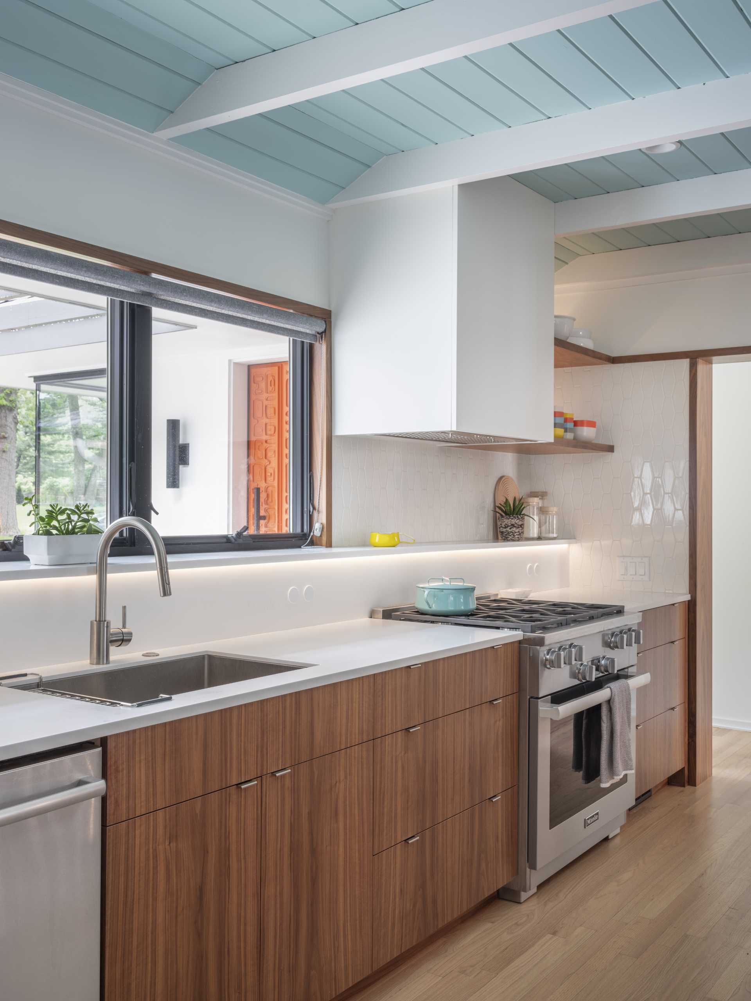
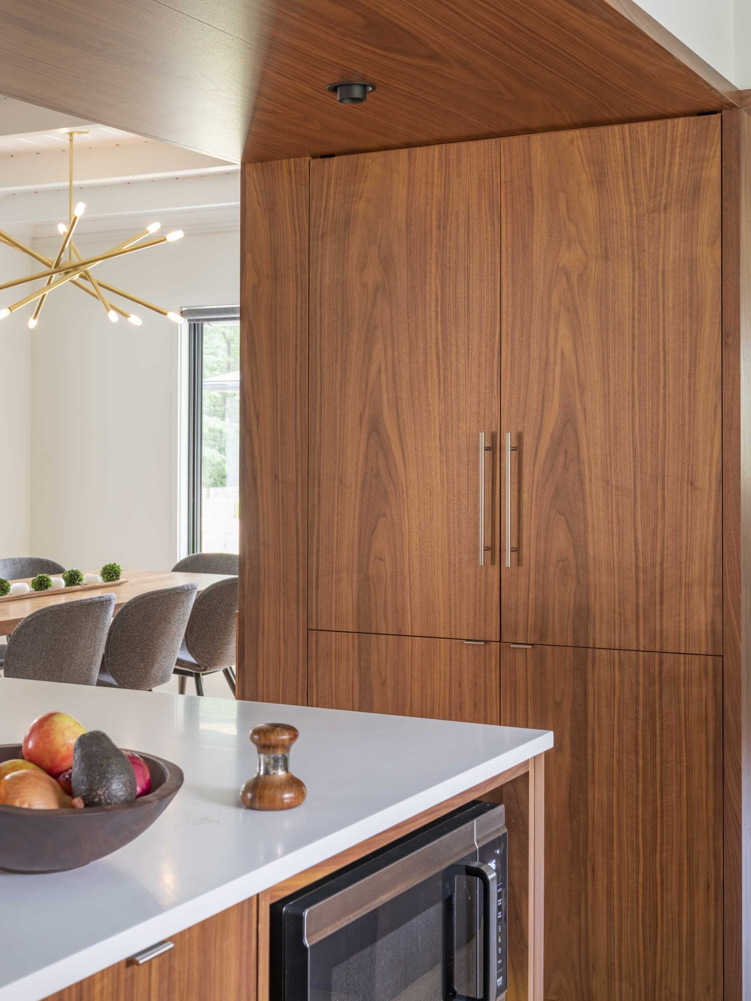
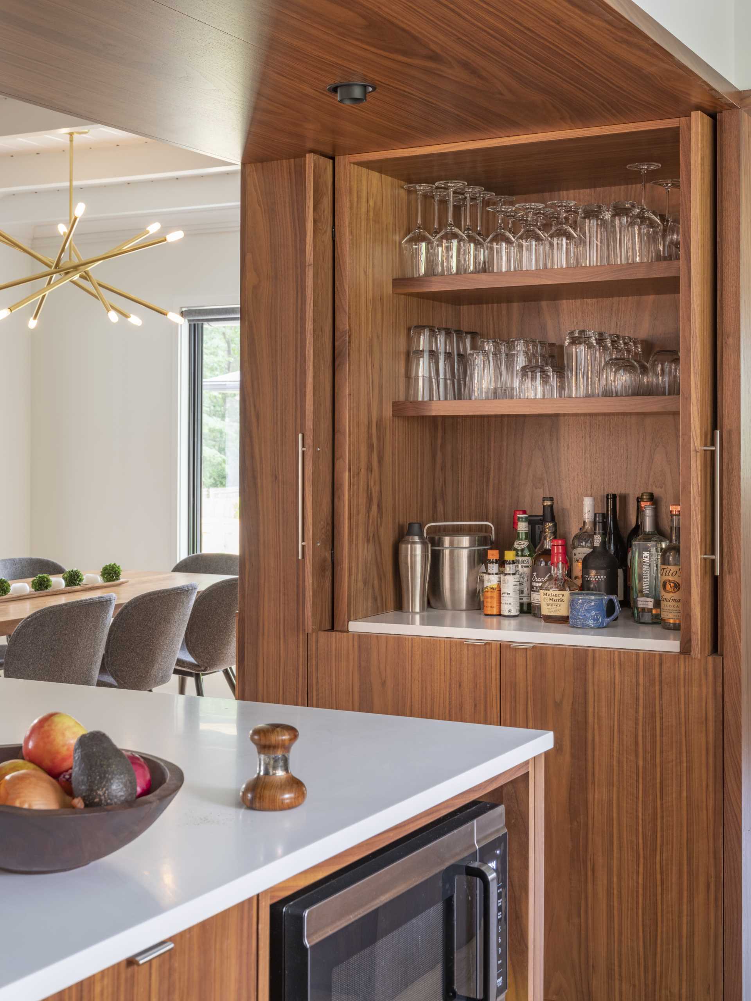
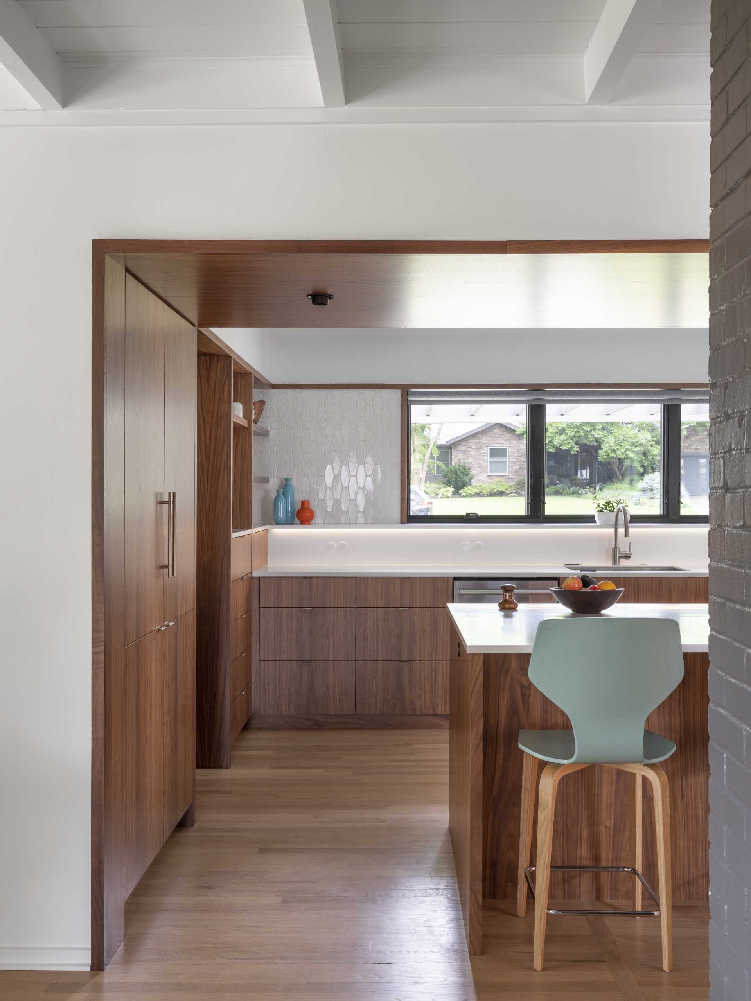
A small addition was created to house a combination pantry and mudroom.
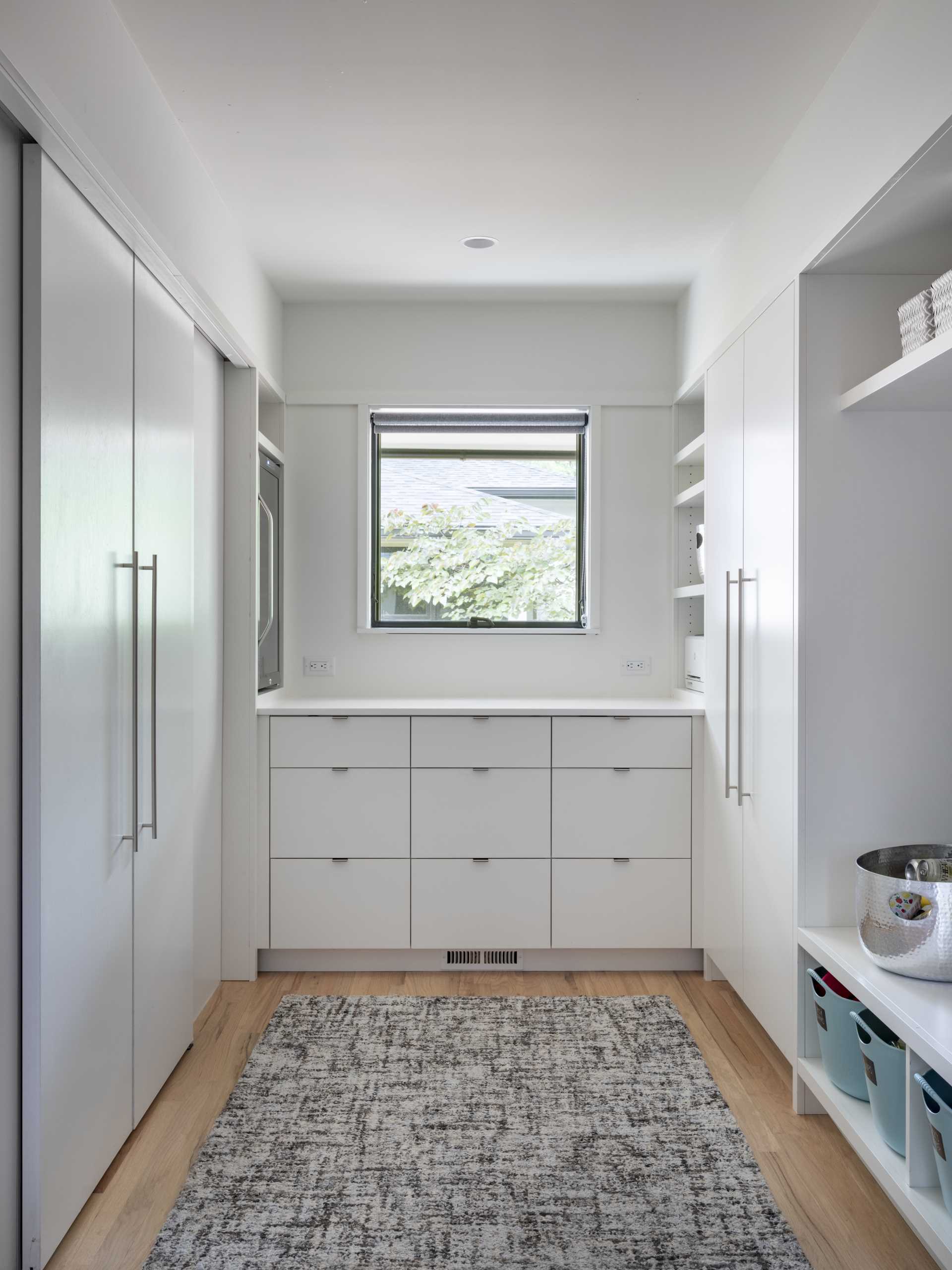
In the dining room, a wood dining table is surrounded by grey upholstered chairs with black legs that match the table design.
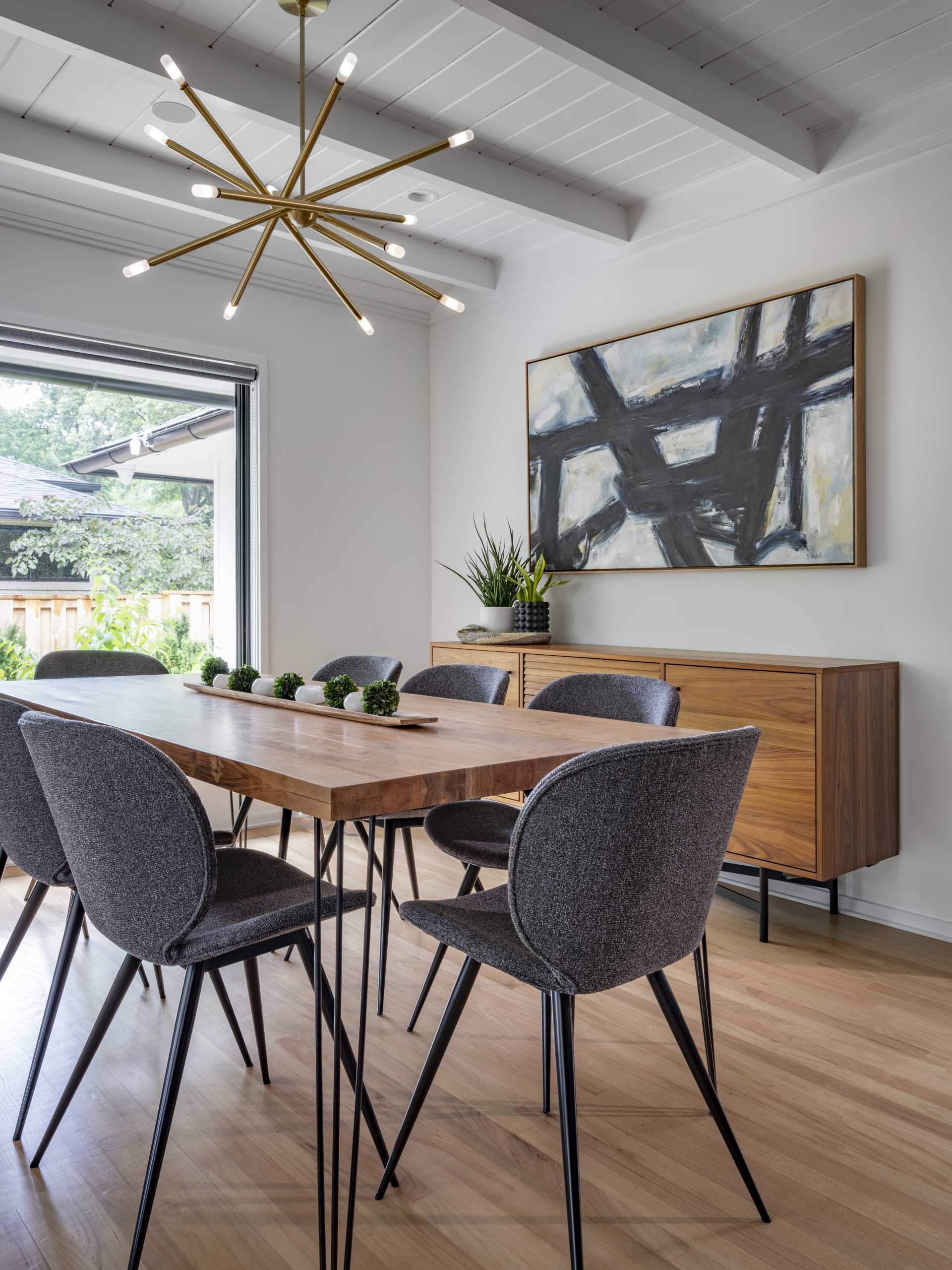
The home also has a screened-in porch with a secondary dining and living area.
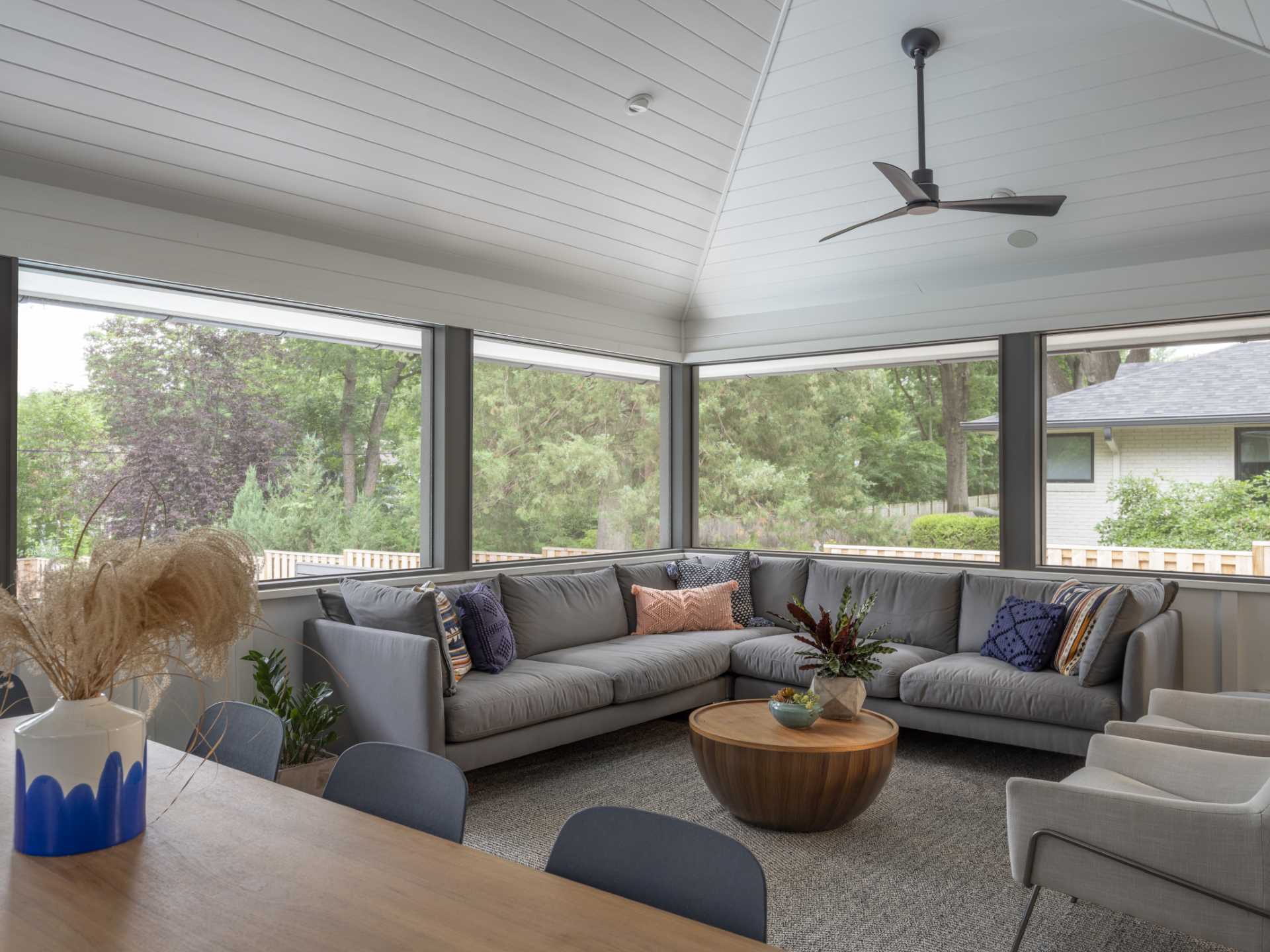
In the primary bedroom addition, the ceiling was hipped to gain volume and define the space.
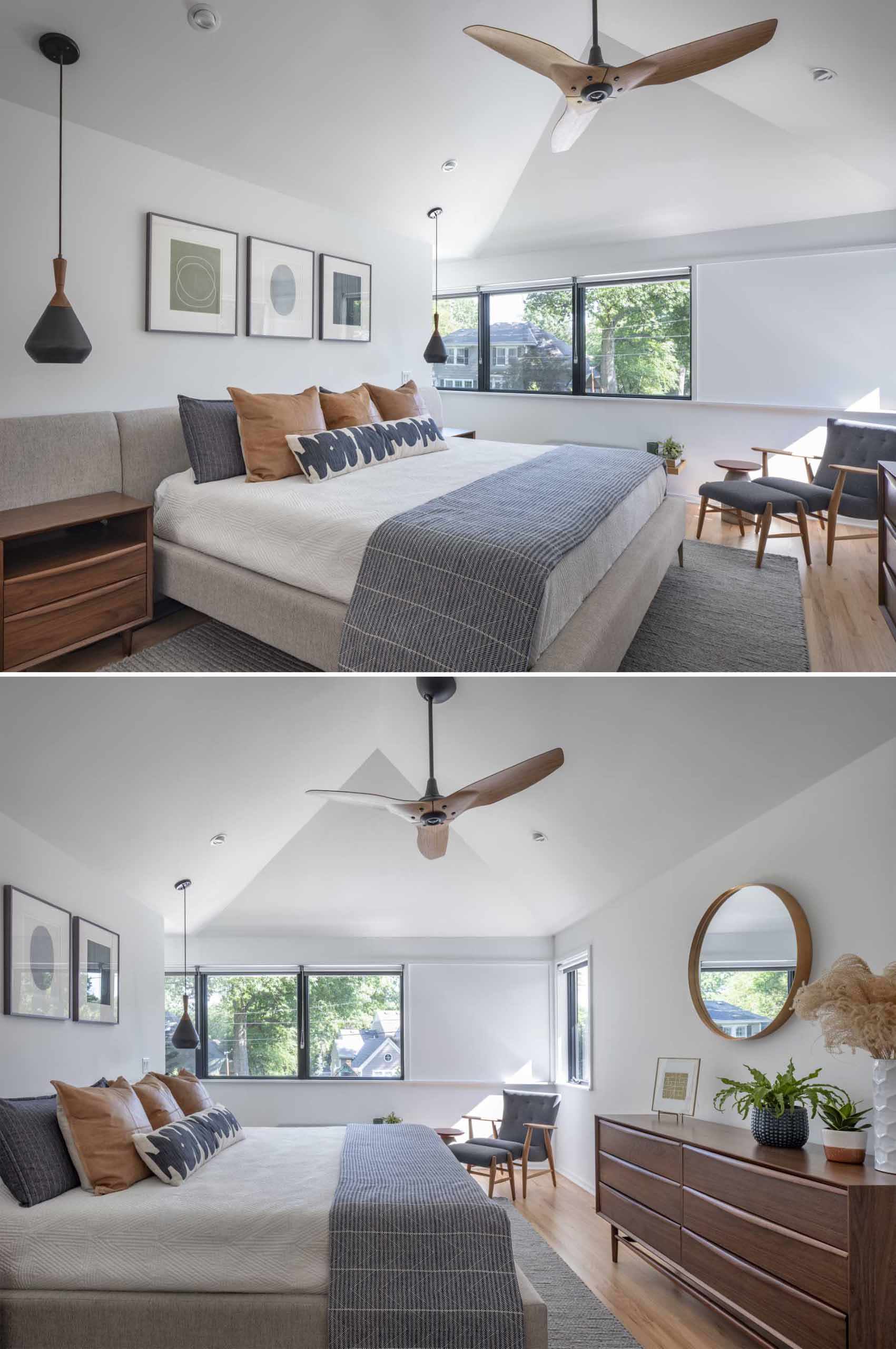
A home office is located behind a sliding door in the bedroom and includes a built-in wood desk and a wall of storage.
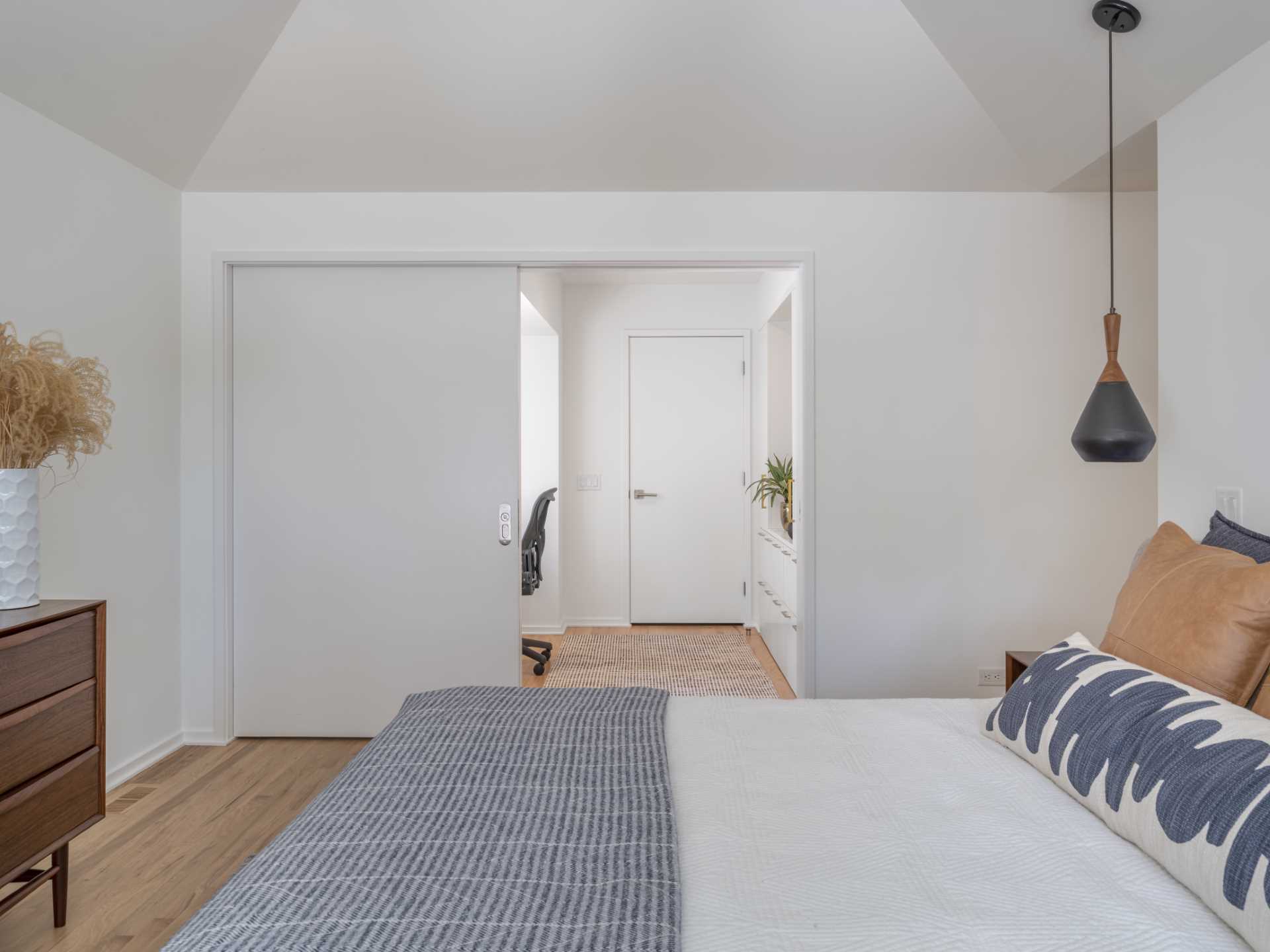
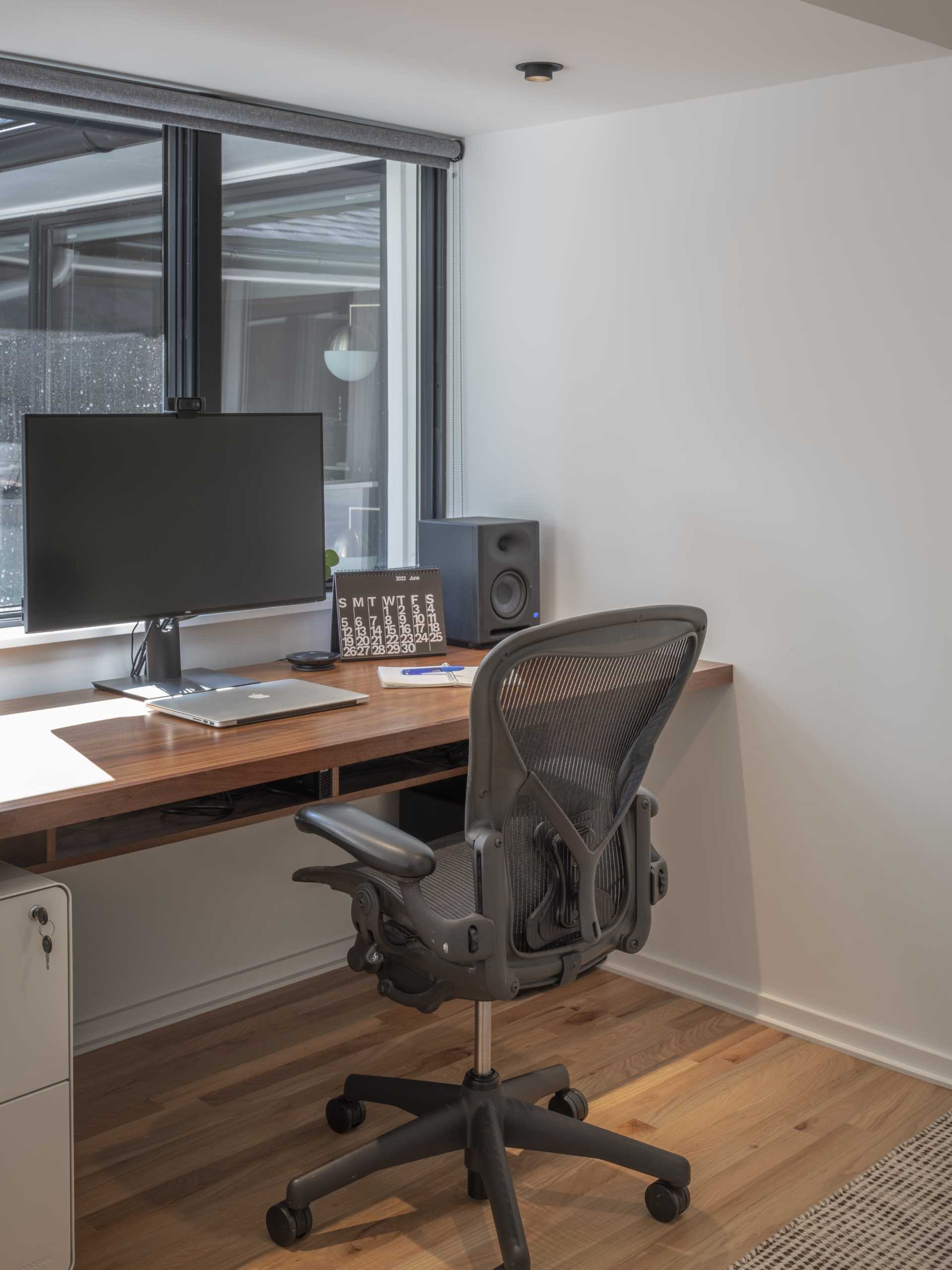
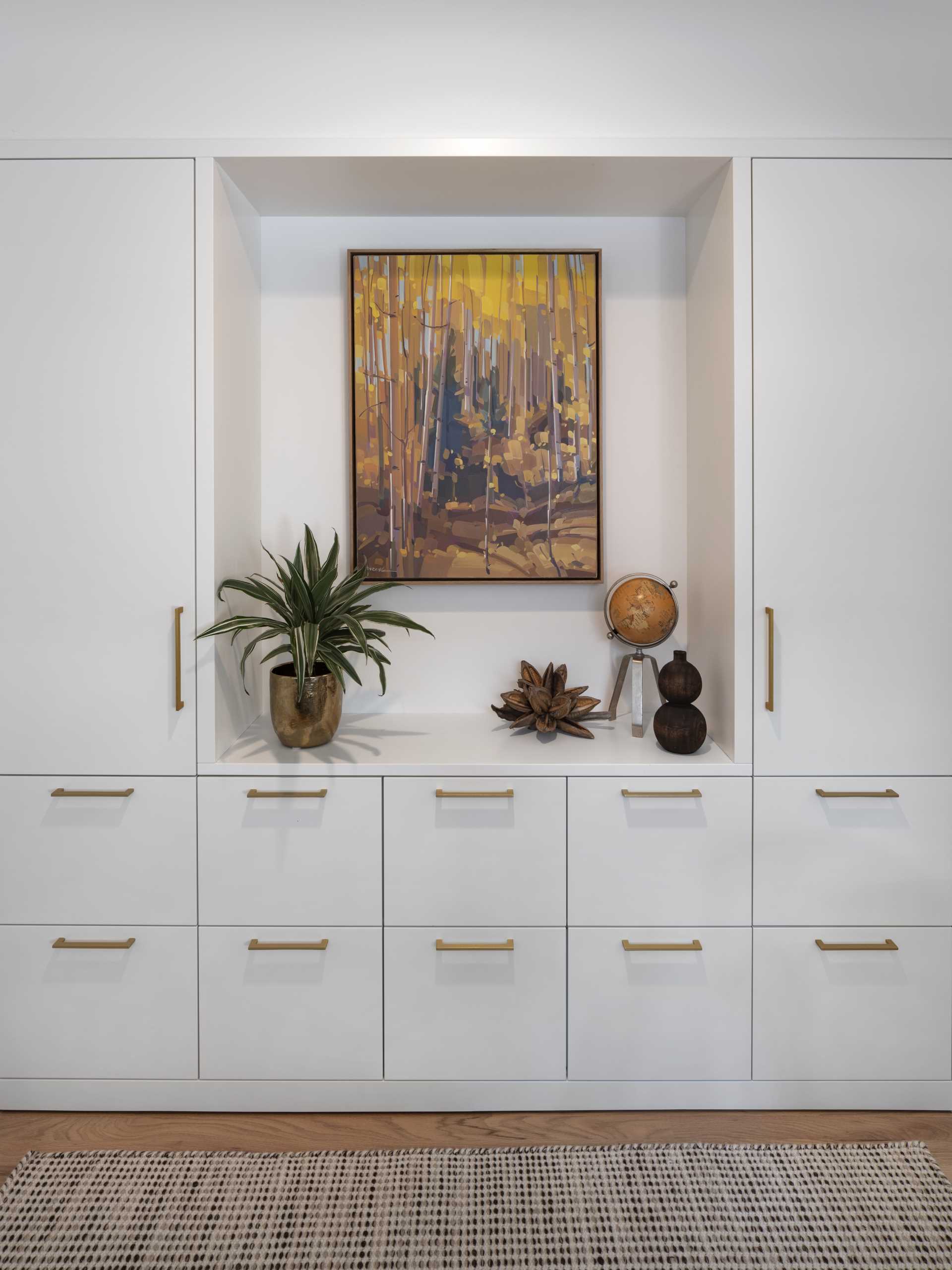
The primary bathroom has a hexagonal tile floor and a skylit wet zone containing the shower and tub.
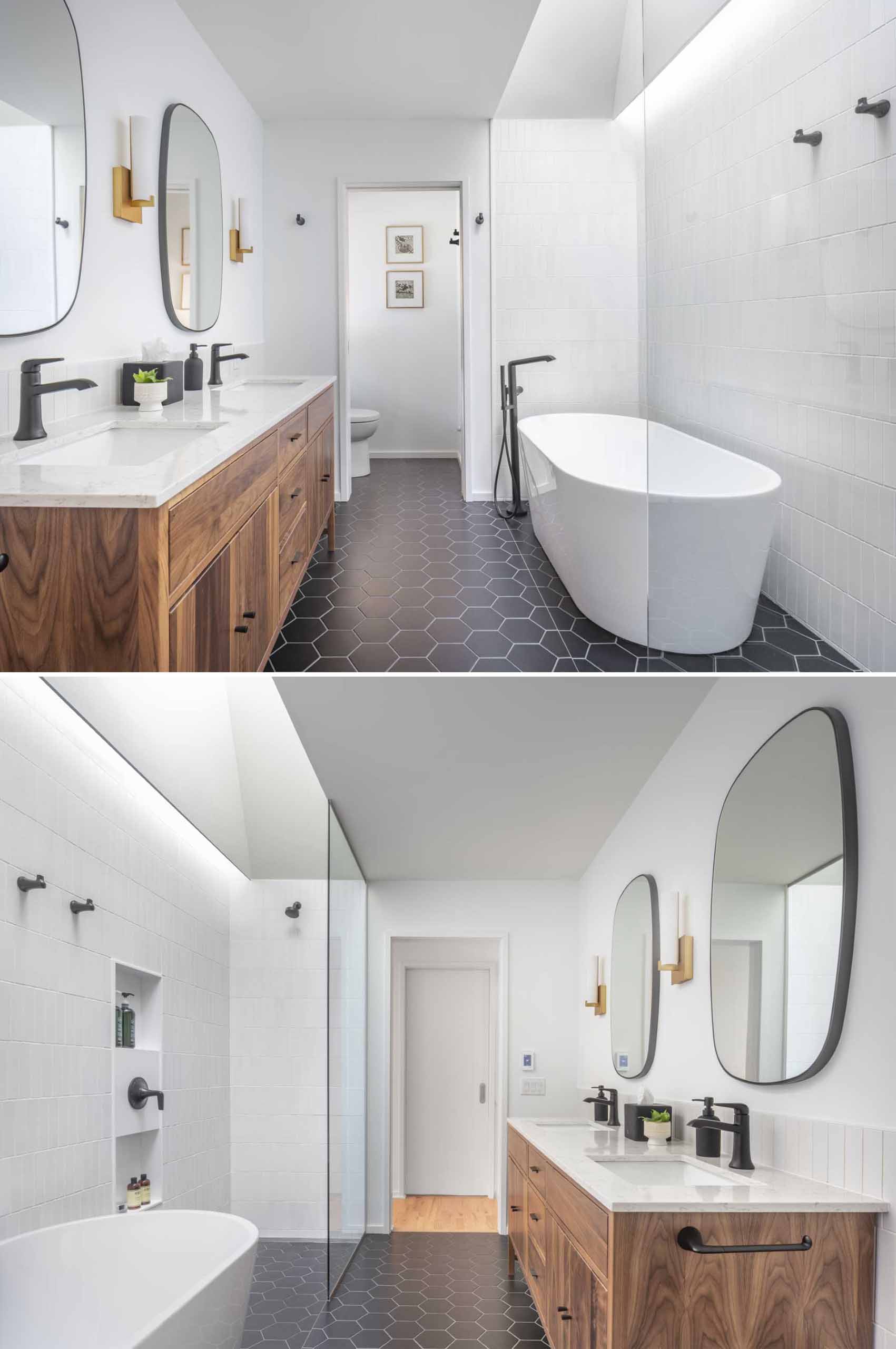
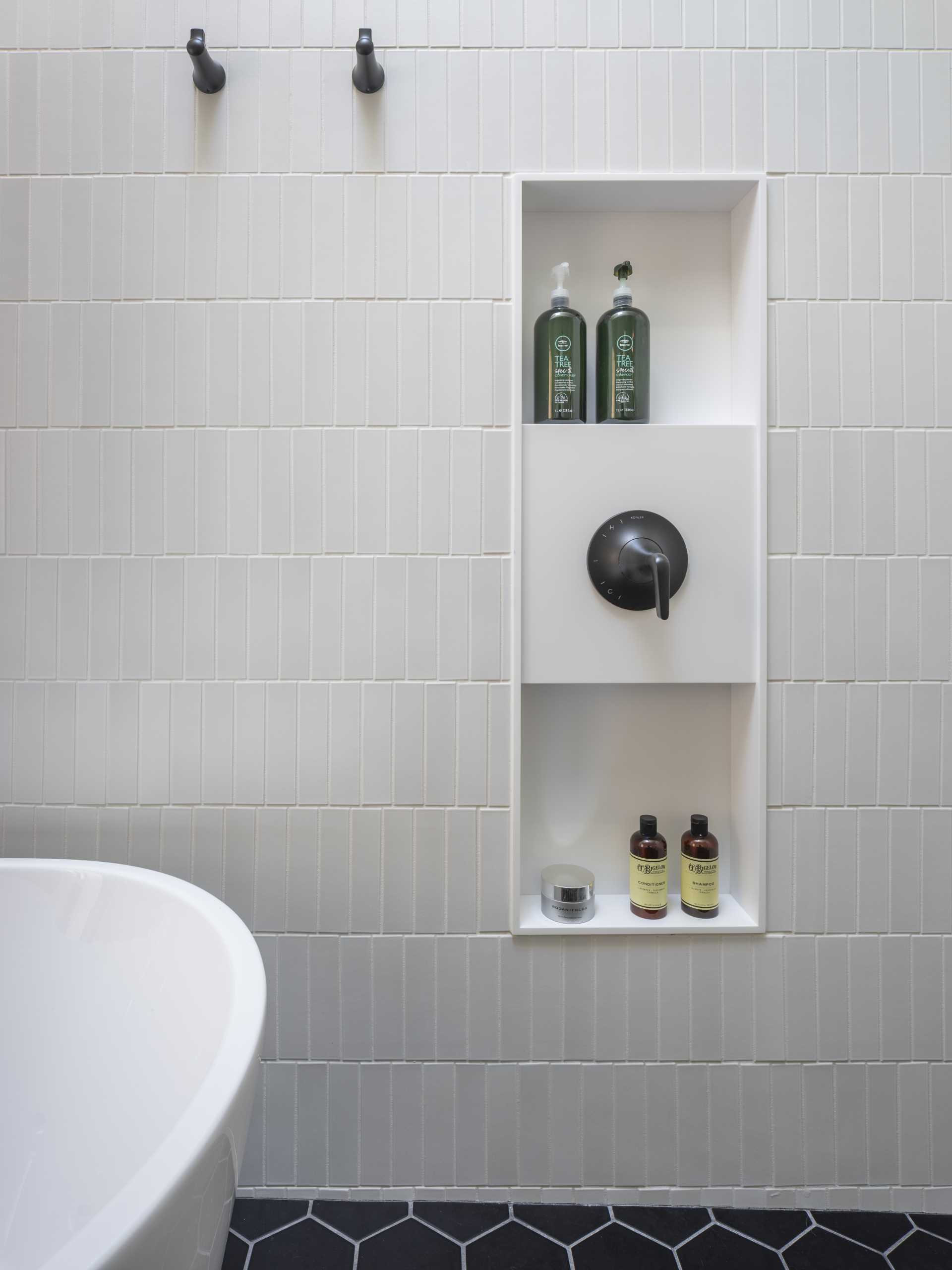
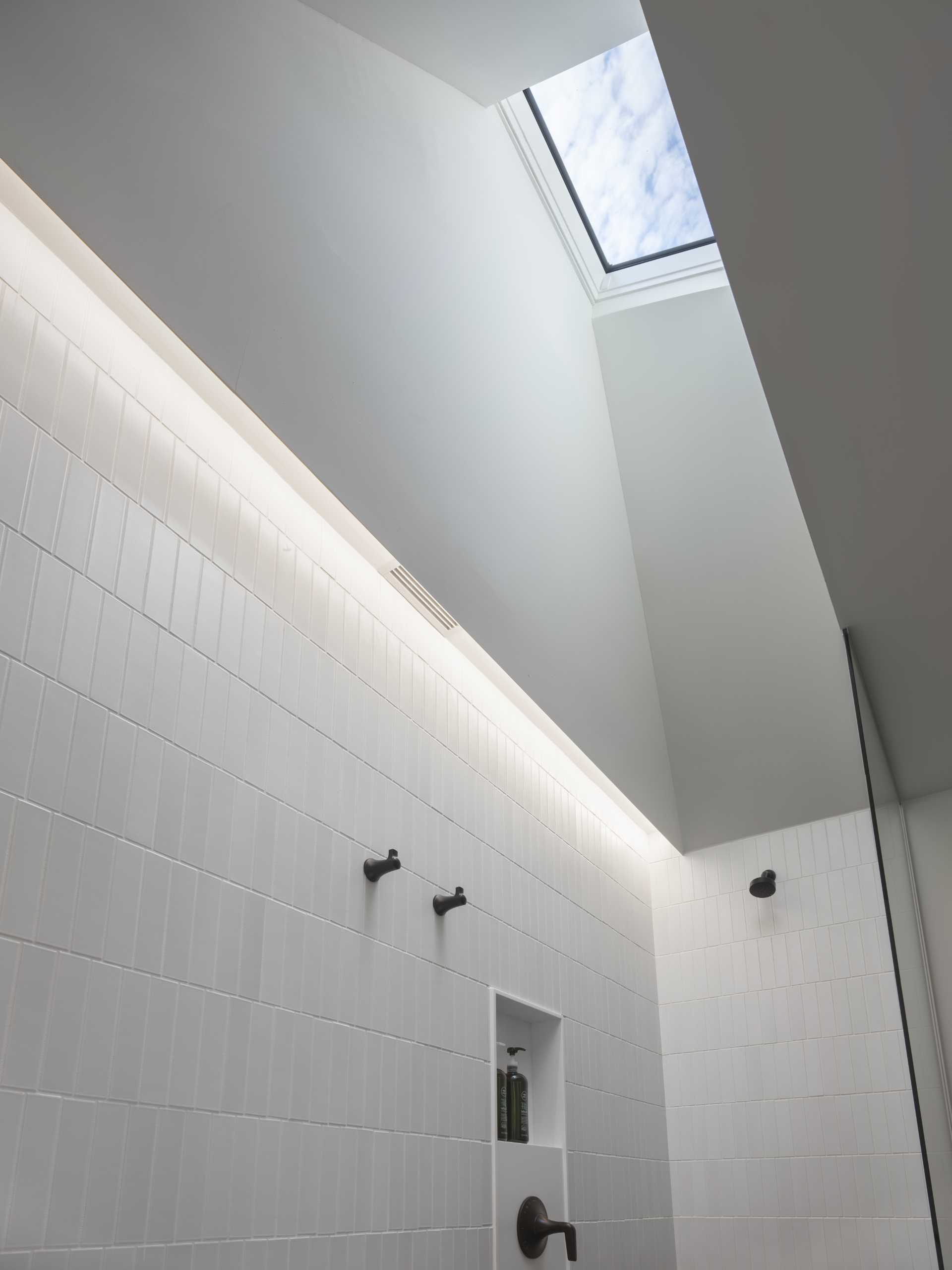
The stairs in the living room are flanked by wood walls, reminiscent of the wall by the kitchen.
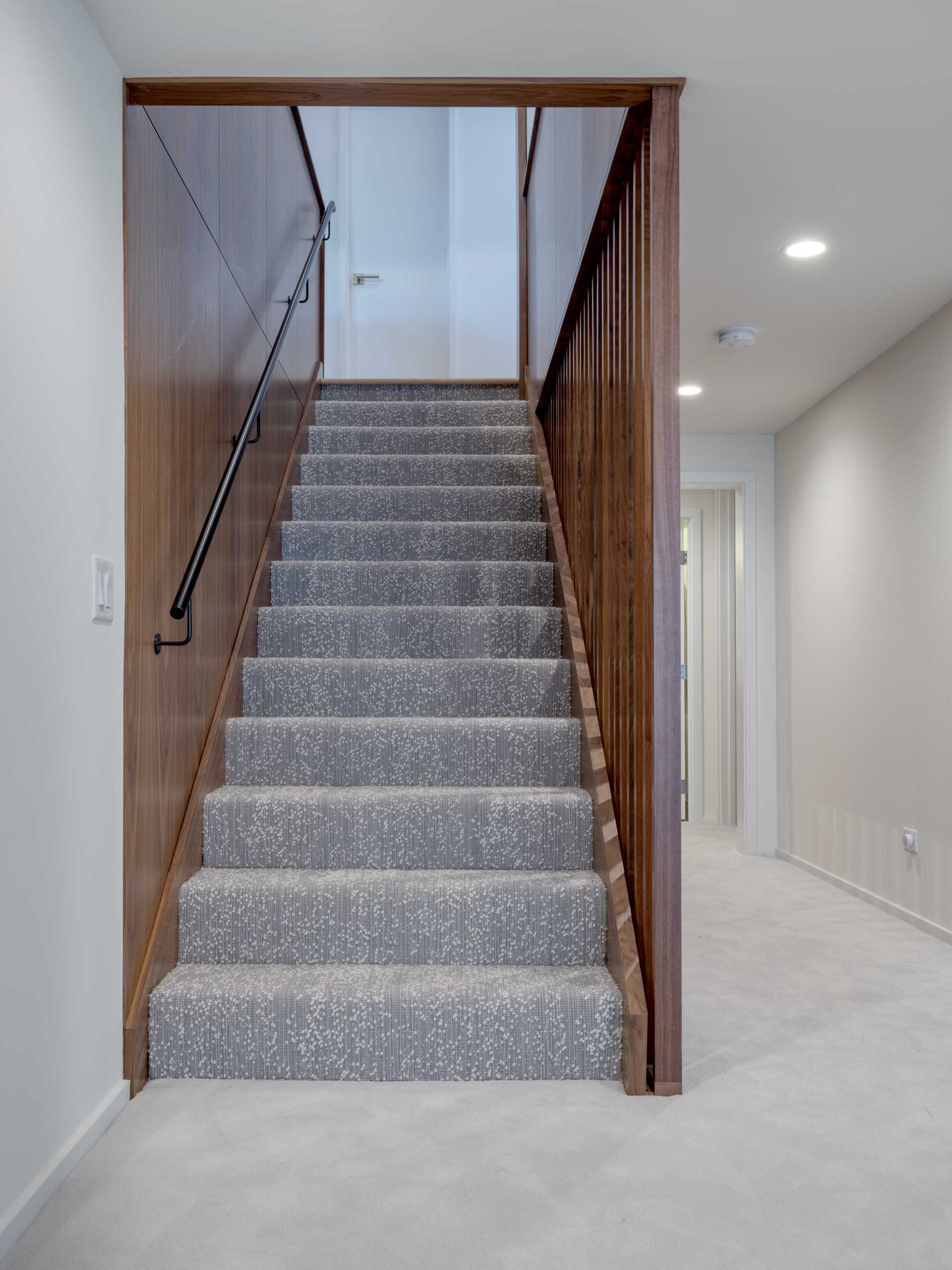
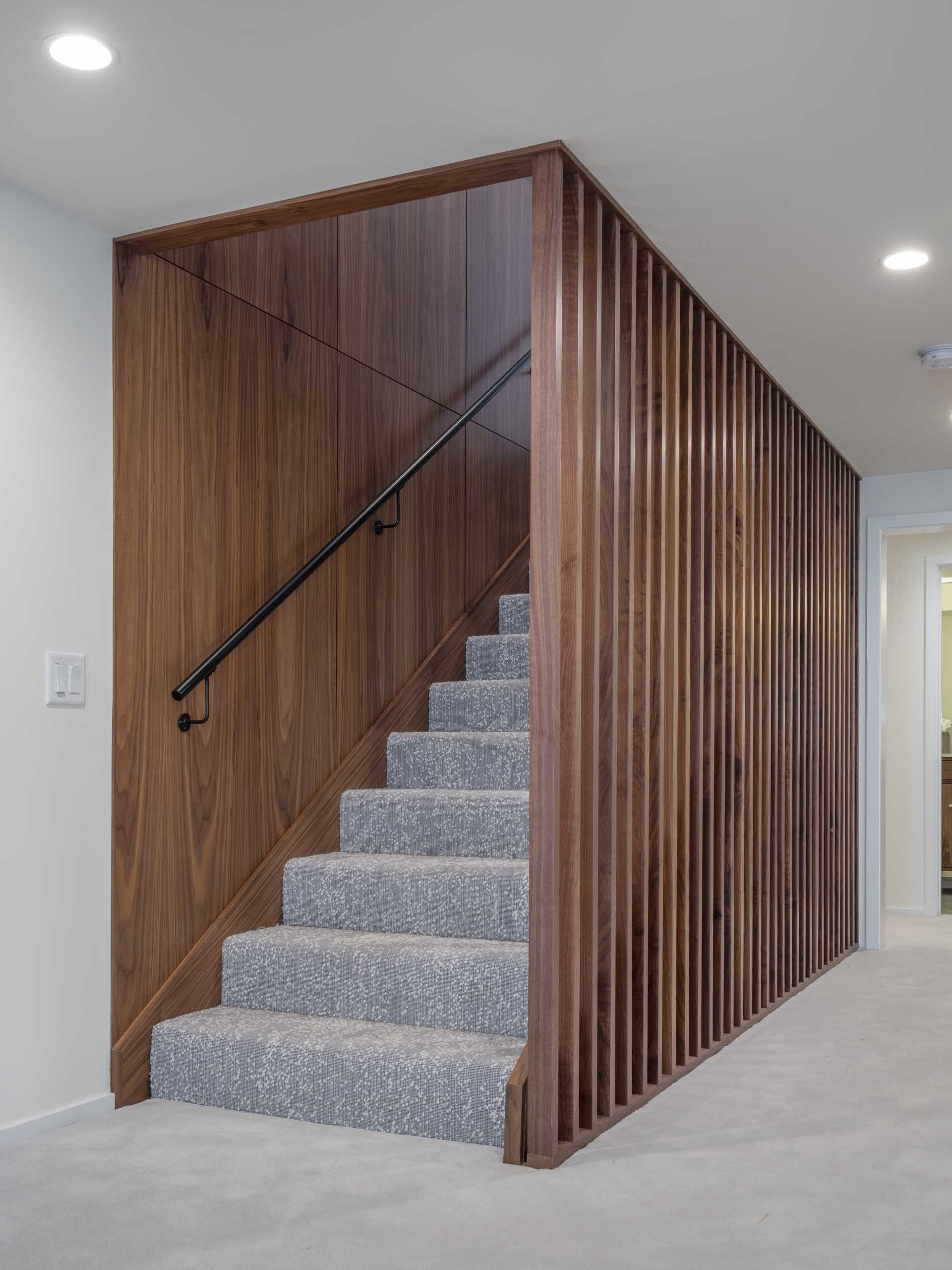
In the basement, there’s an open floor plan with a family room, wet bar, and games area.
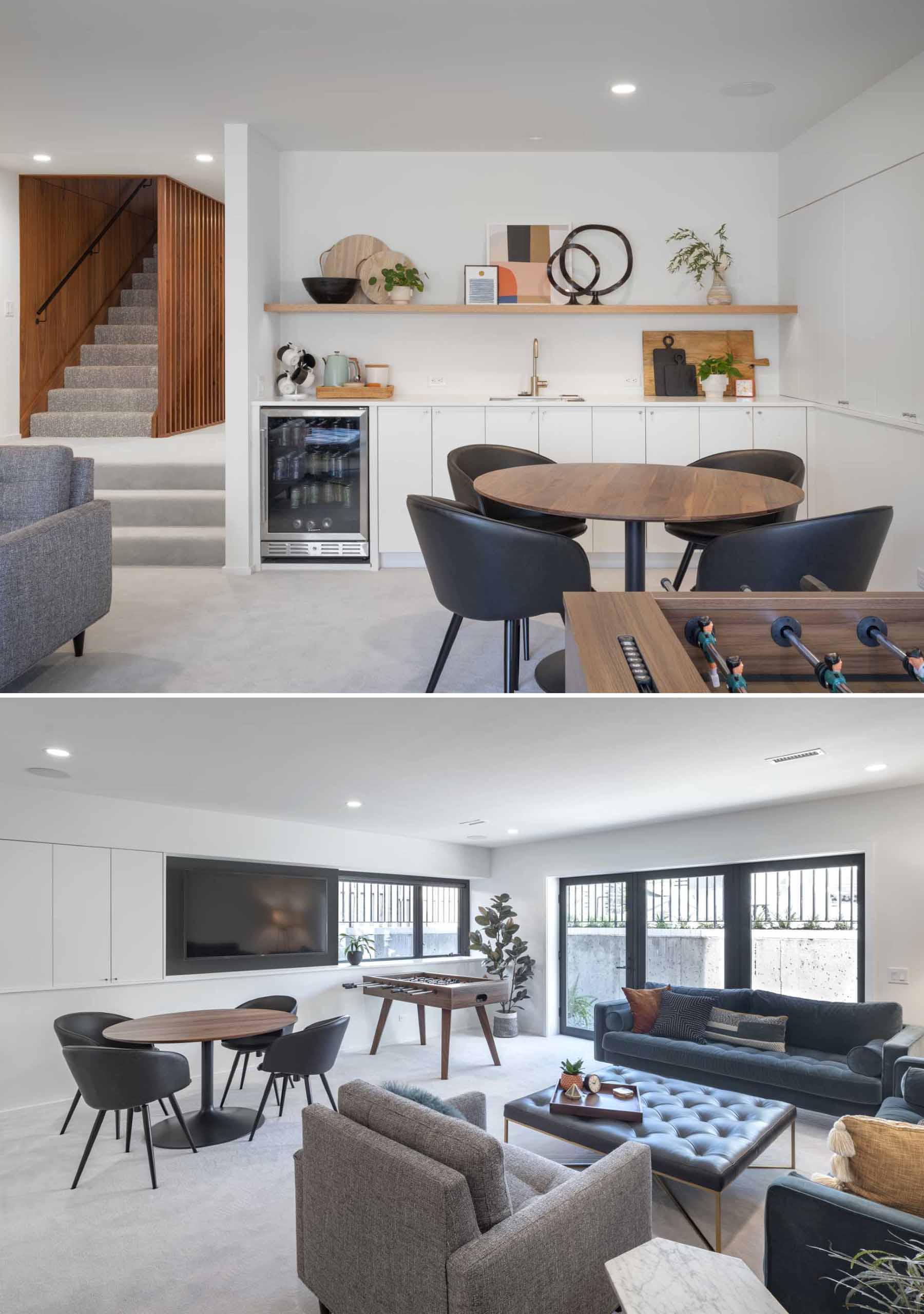
Stairs from the basement lead out to the swimming pool and patio, which has been furnished with an outdoor lounge and fireplace.
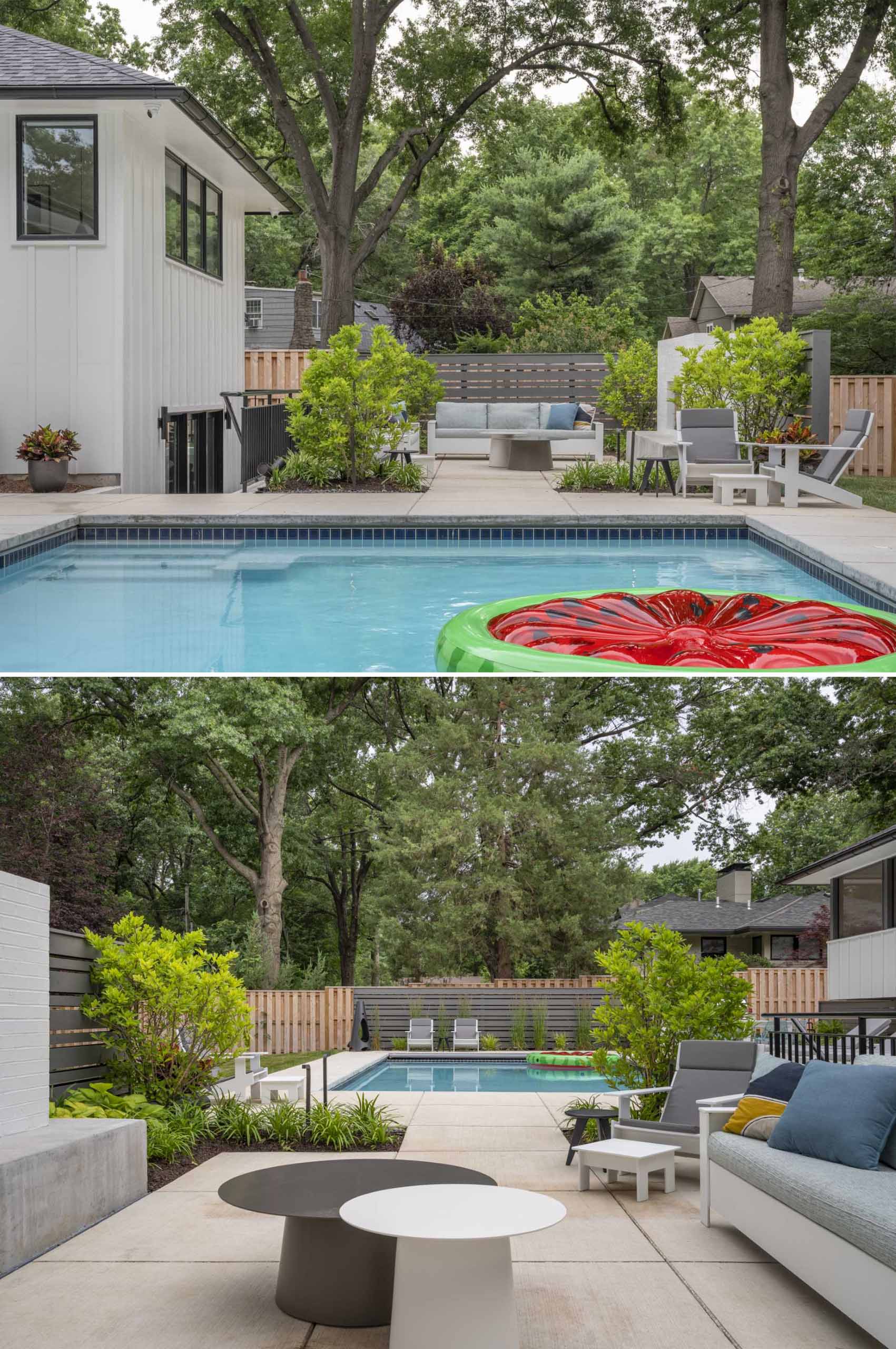
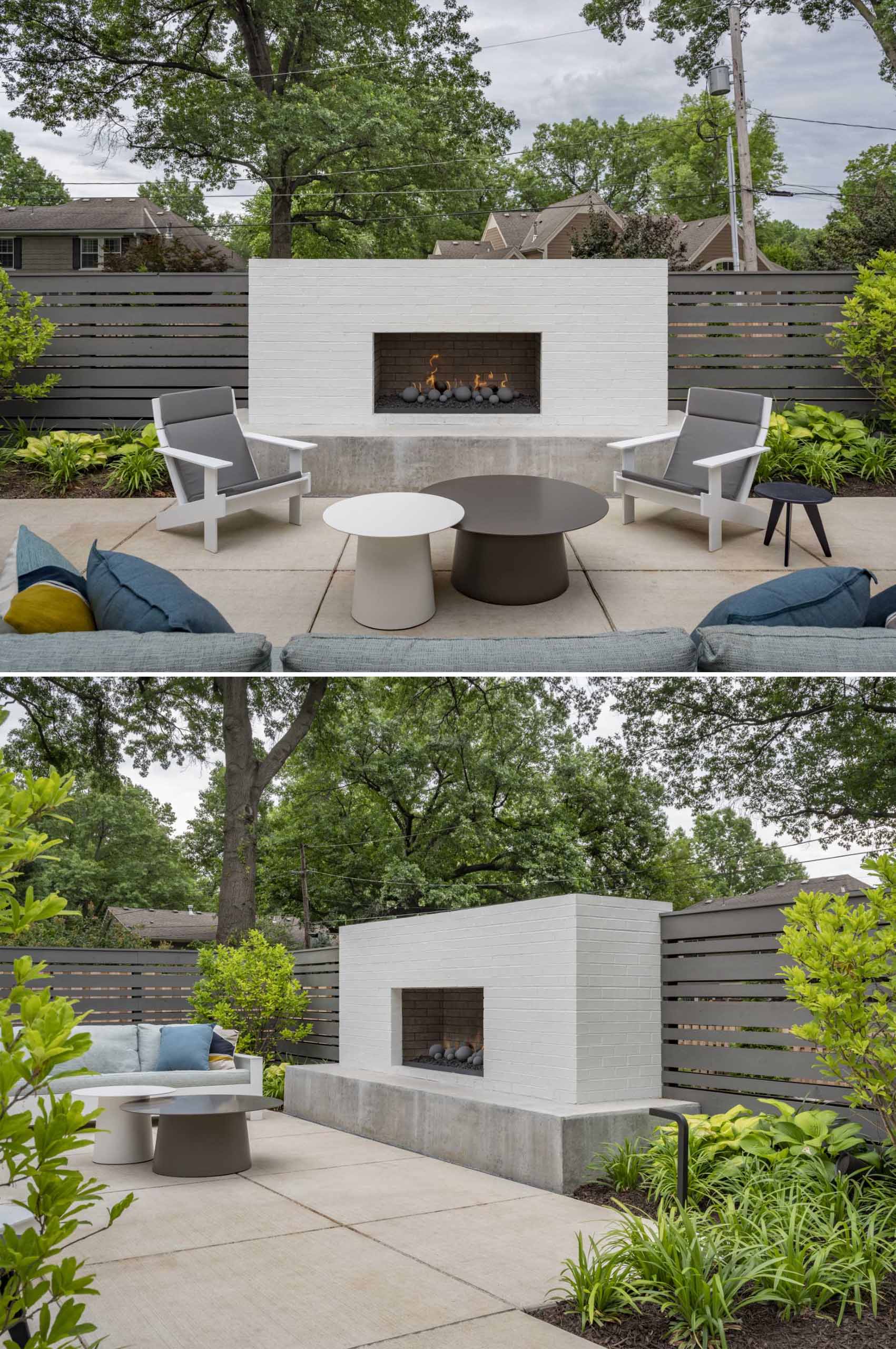
The Floor Plans
