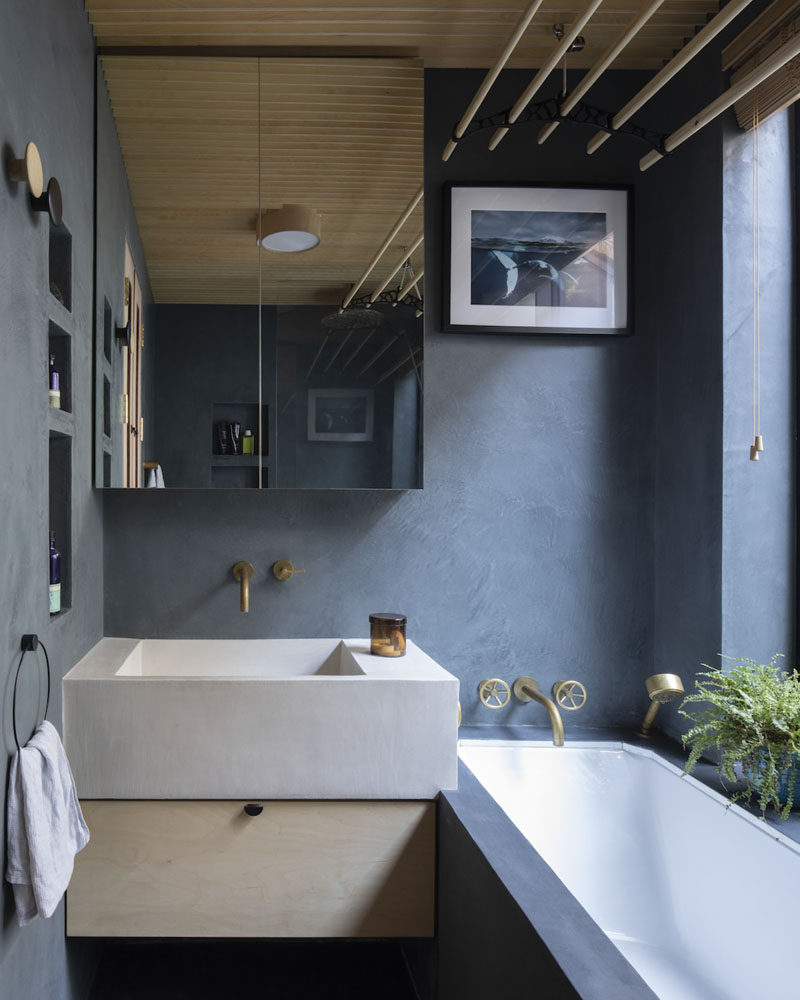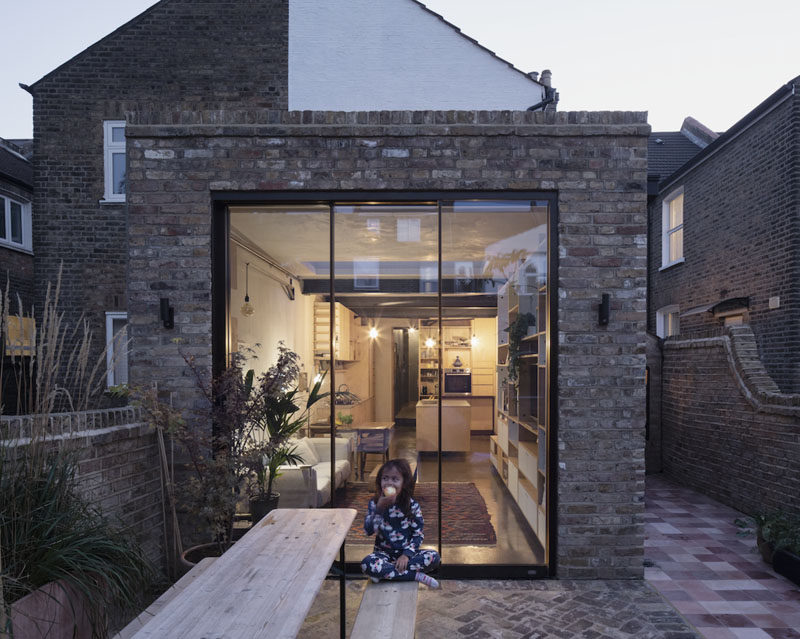Photography by Stale Eriksen
RISE Design Studio has designed the contemporary renovation and extension of a London flat, that’s home to a family of five.
Flexibility of spaces and storage solutions were key elements when designing the interior, and as such, design elements, like this small office nook with angled shelving, have been included.
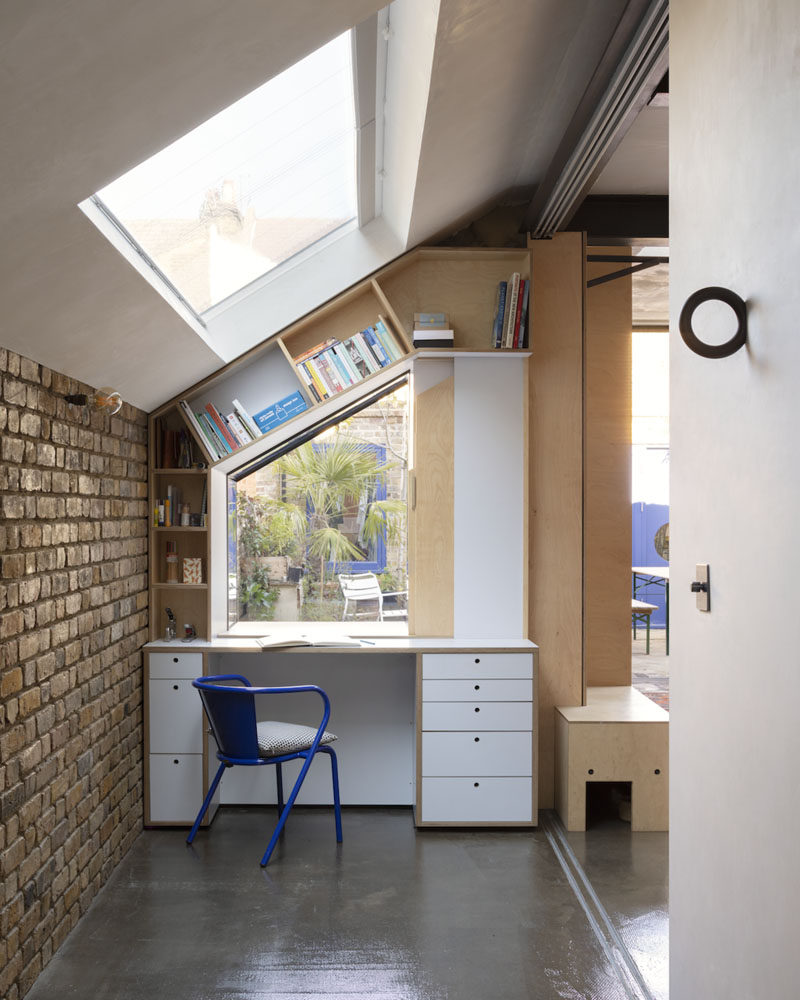
Photography by Stale Eriksen
In the kitchen, birch plywood has been used for the cabinets, while a movable island on industrial casters, slots under the area where the oven is located, allowing the family to create a large open space for entertaining.
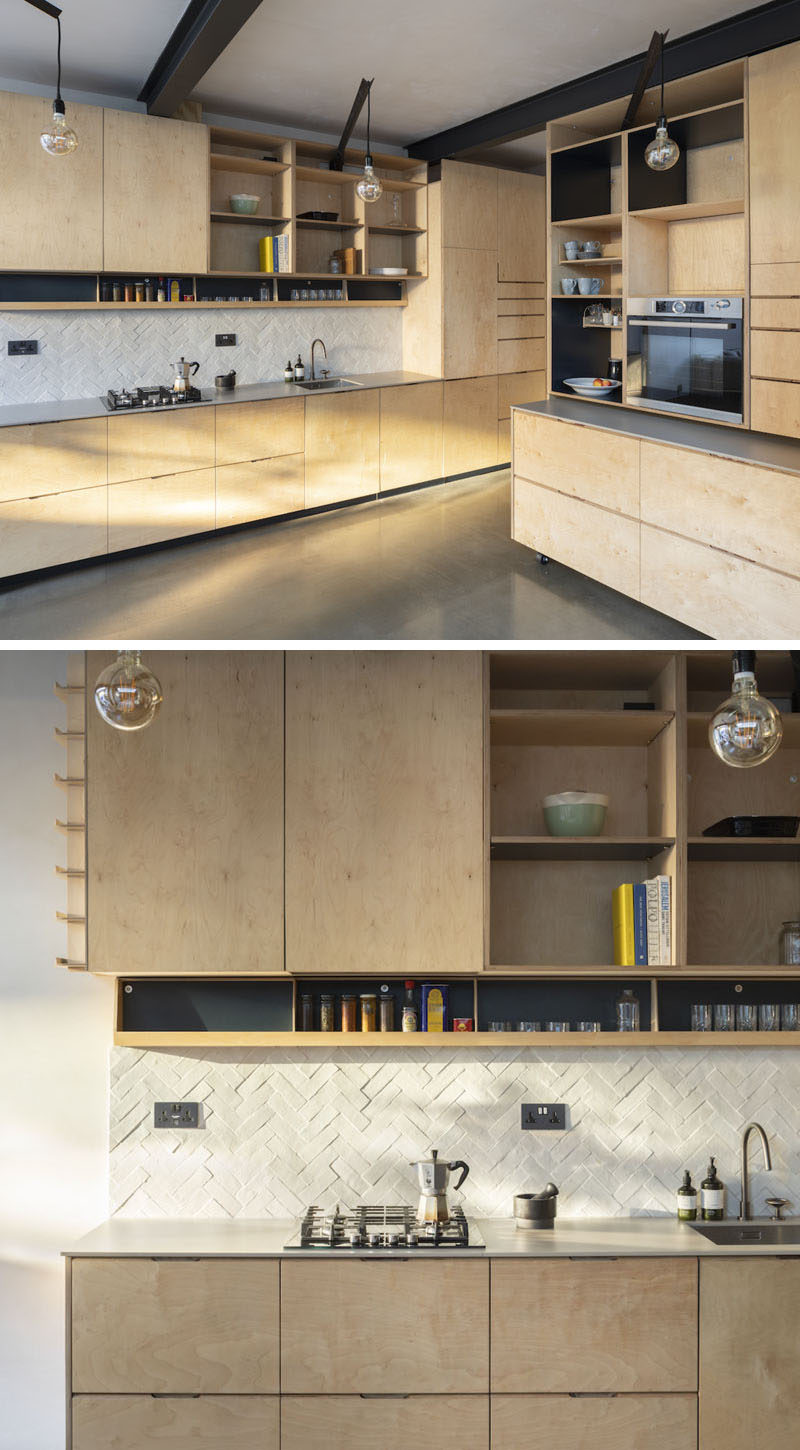
Photography by Stale Eriksen
Birch plywood has also been utilized for the custom shelving unit in the living room. The shelving provides ample storage, and frames both the television and the window. A skylight helps to keep the space bright.
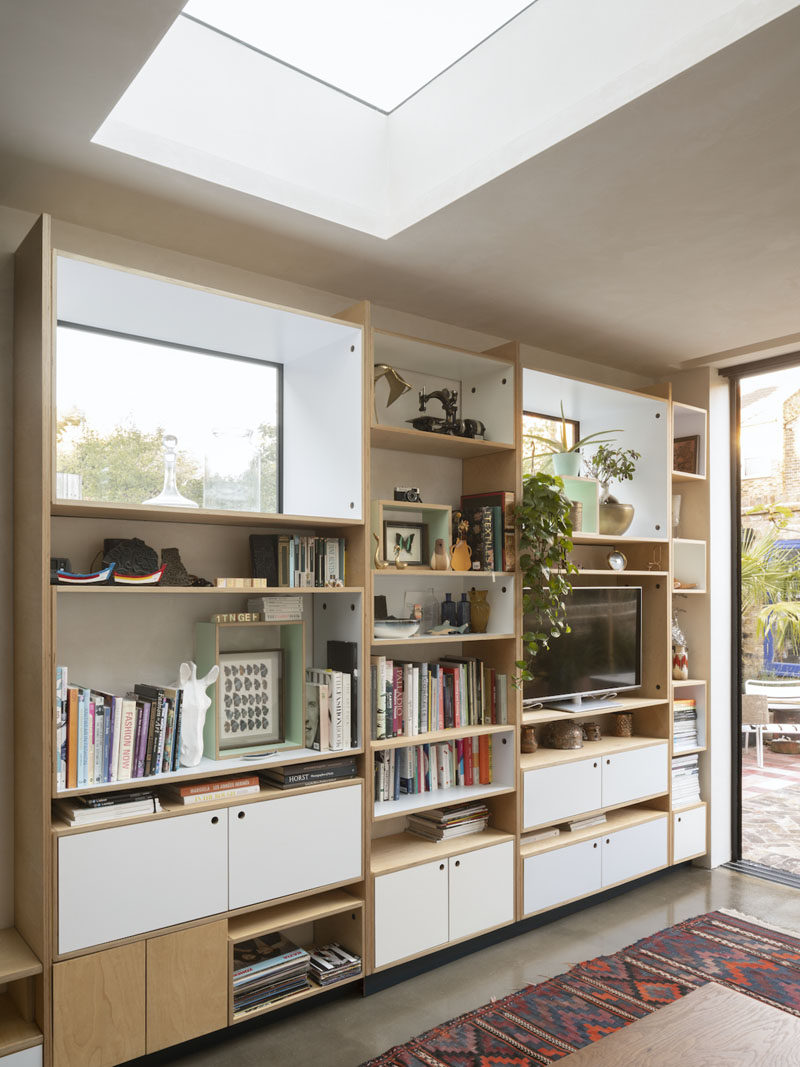
Photography by Stale Eriksen
Floor-to-ceiling sliding doors open the living room to the patio outside, that provides additional living space and access to a small studio.
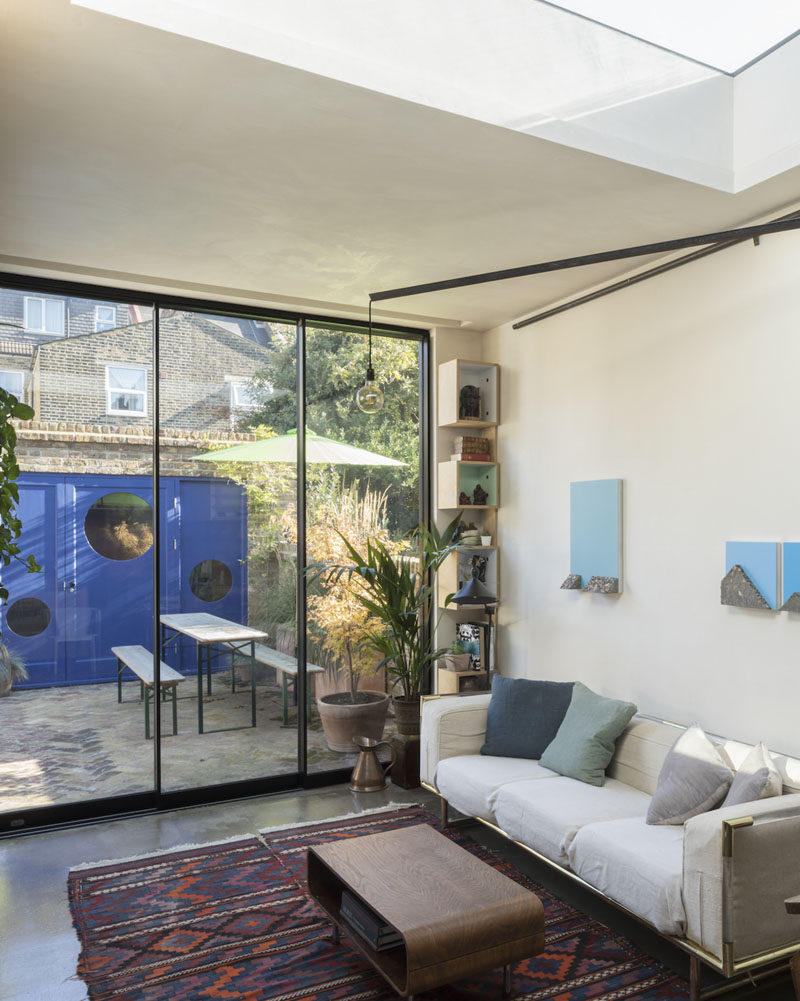
Photography by Stale Eriksen
The brick studio with blue accents is home to a start-up fashion label. A foldable table in studio allows the space to have flexibility.
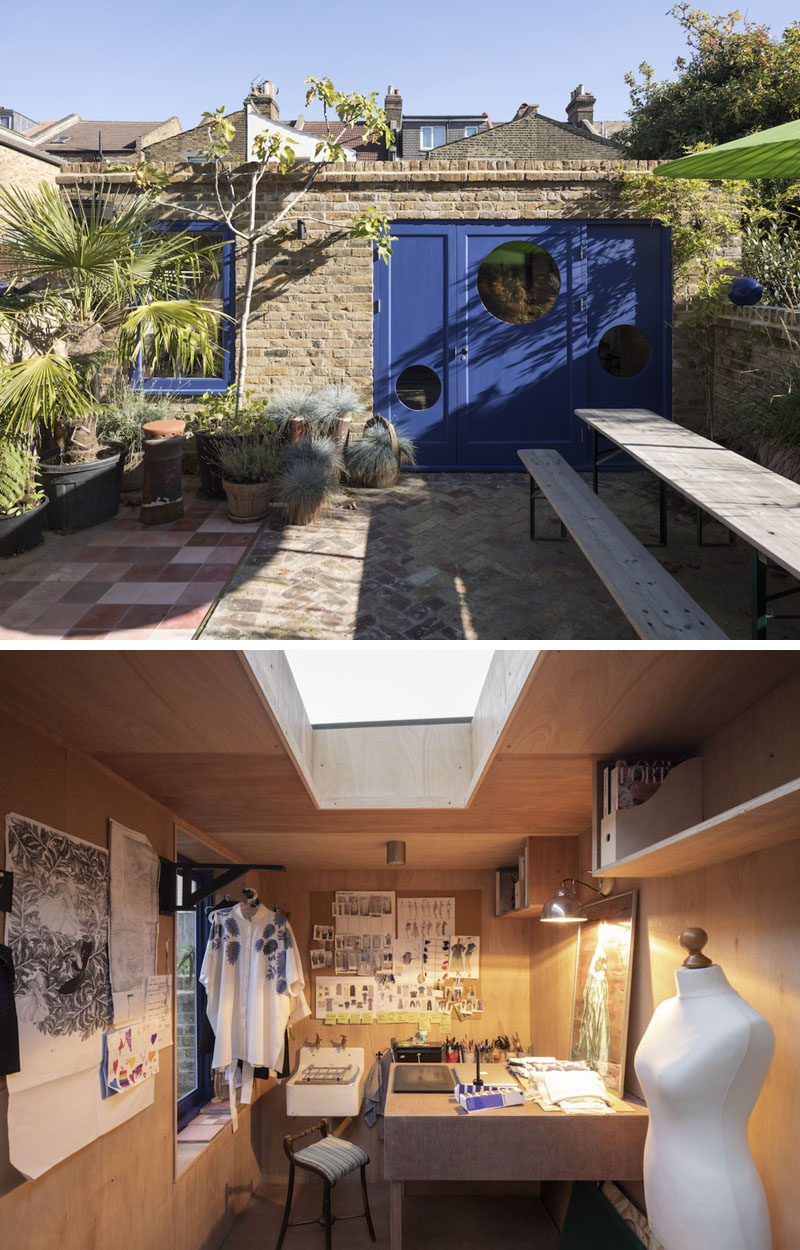
Photography by Stale Eriksen
Back inside the main flat, and located in the master bedroom is a built-in window seat. A large pivoting light hangs above the bed, while smaller pivoting lights have been created as beside lamps.
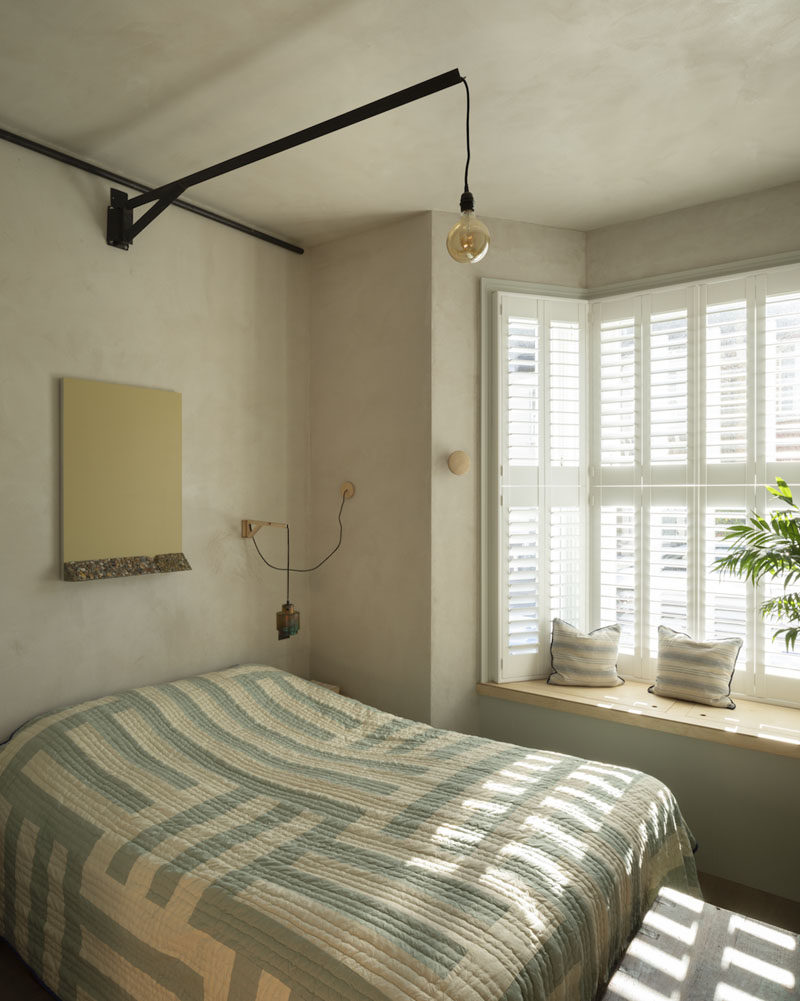
Photography by Stale Eriksen
Opposite the bed is a wall of simple, grid-like, built-in cabinets accented with small black gnarled knobs.
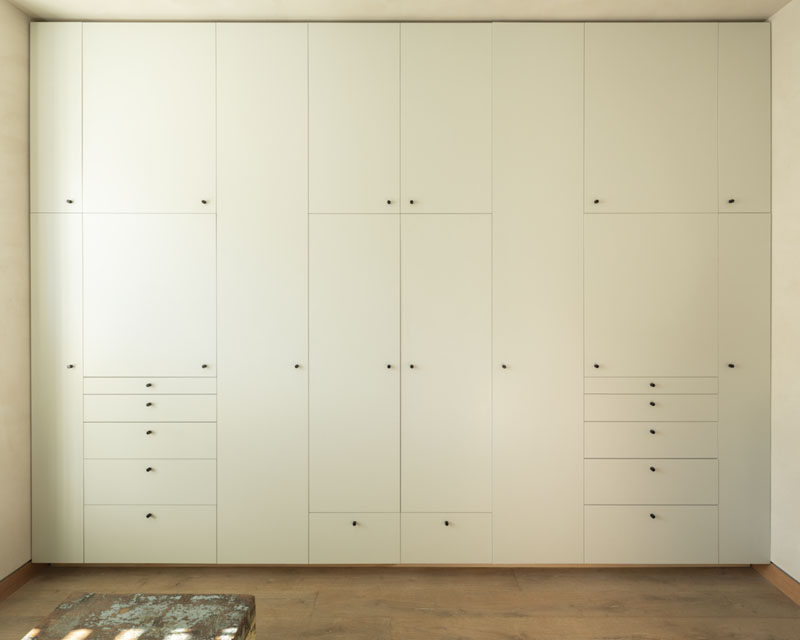
Photography by Stale Eriksen
In the kids bedroom, a red mini-door allows the children a fun and unique way to enter their room, while built-in shelving and closets provide much needed storage.
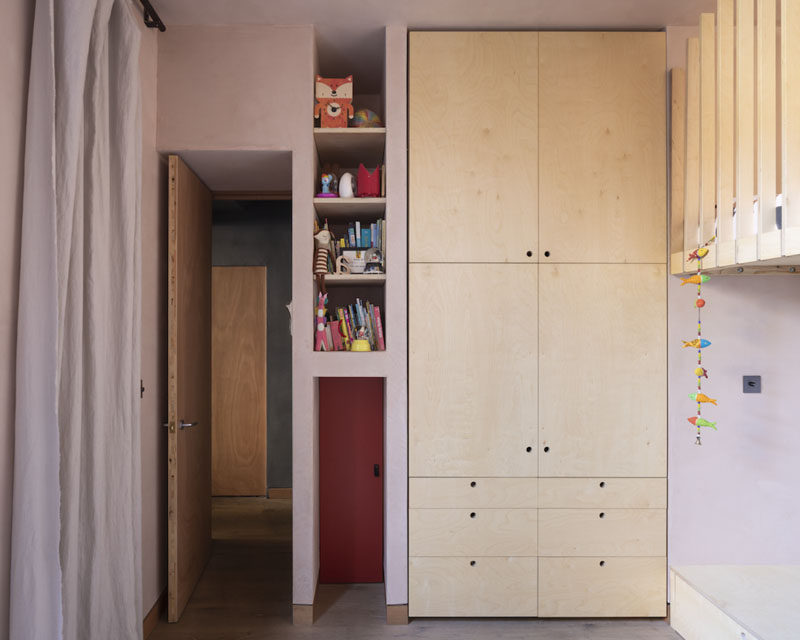
Photography by Stale Eriksen
In order to allow two children to sleep in this bedroom, a bunk bed has been designed with wood fins as a safety feature. A play area has also been included and is raised to accommodate additional storage underneath.
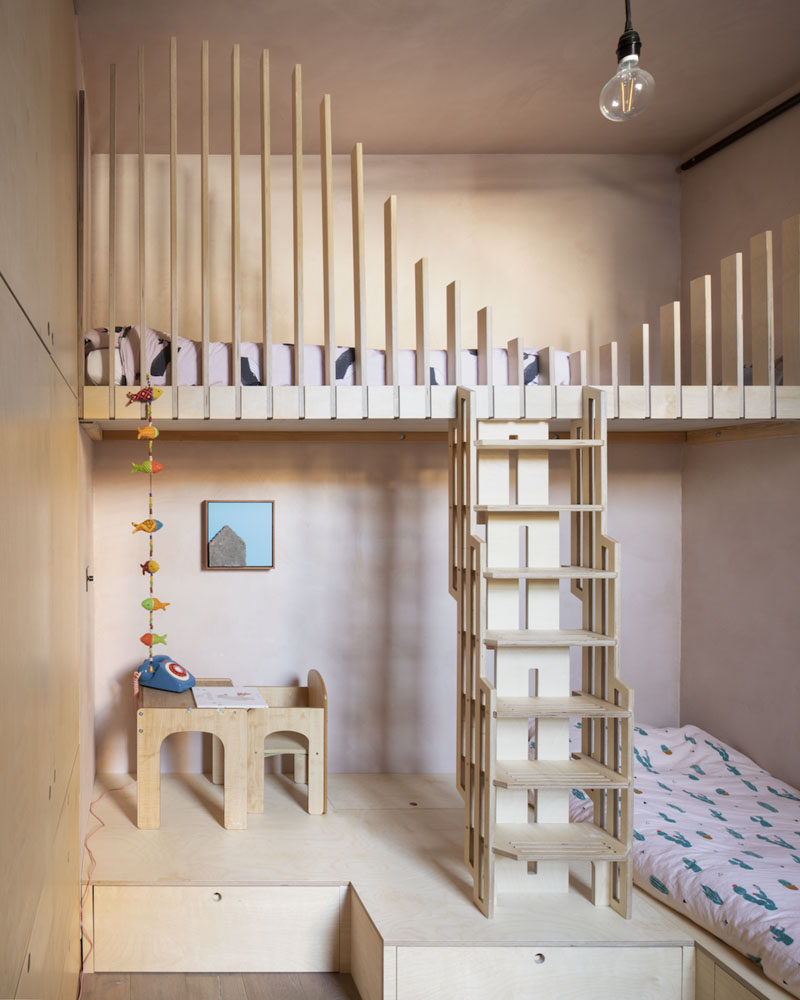
Photography by Stale Eriksen
In the bathroom, dark grey blue has been used to contrast the wood ceiling.
