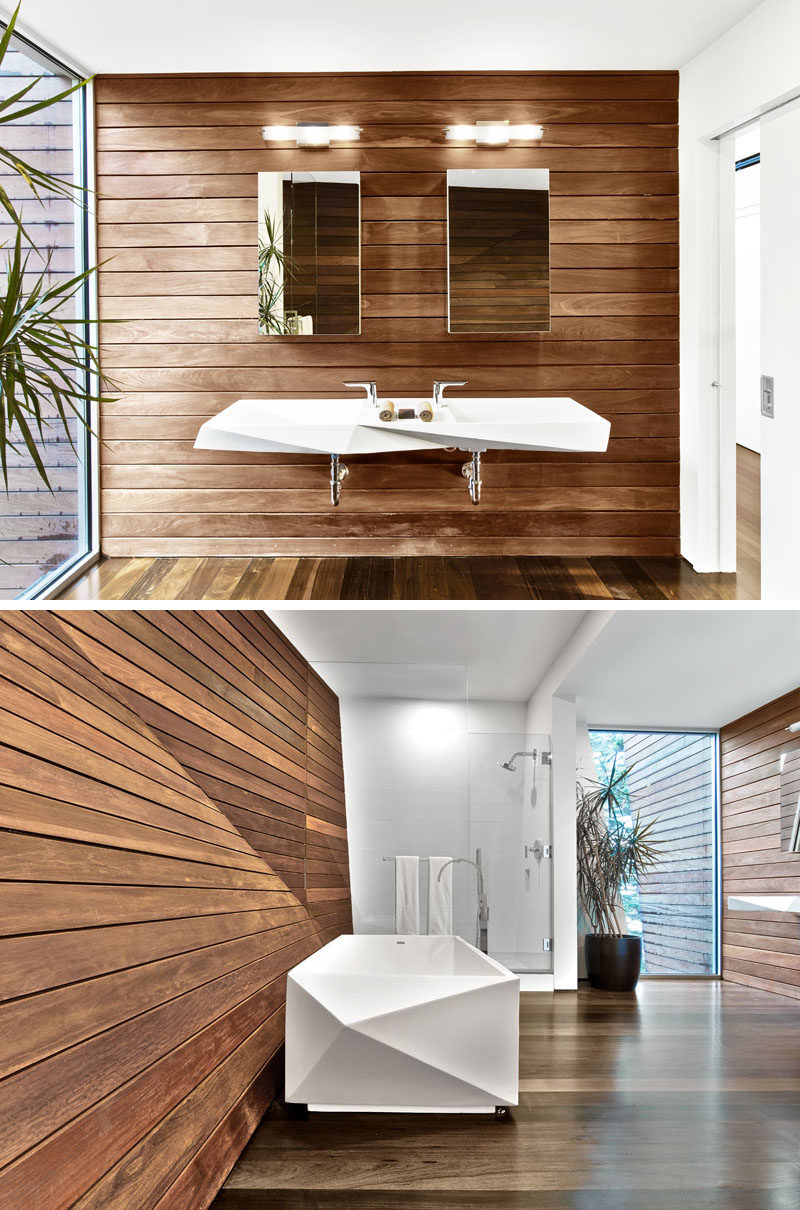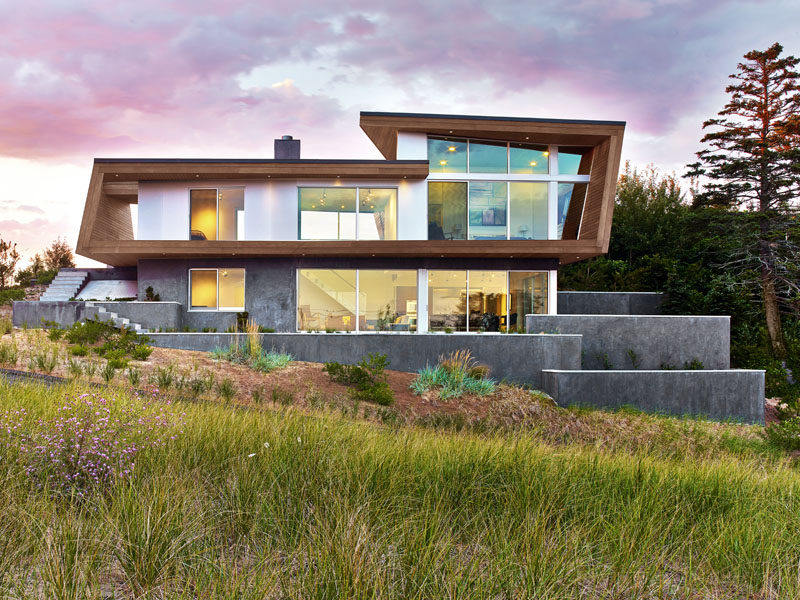Hariri&Hariri Architecture have designed this modern beach house in Provincetown, Massachusetts, that faces a salt marsh and a mile-long stone breakwater.
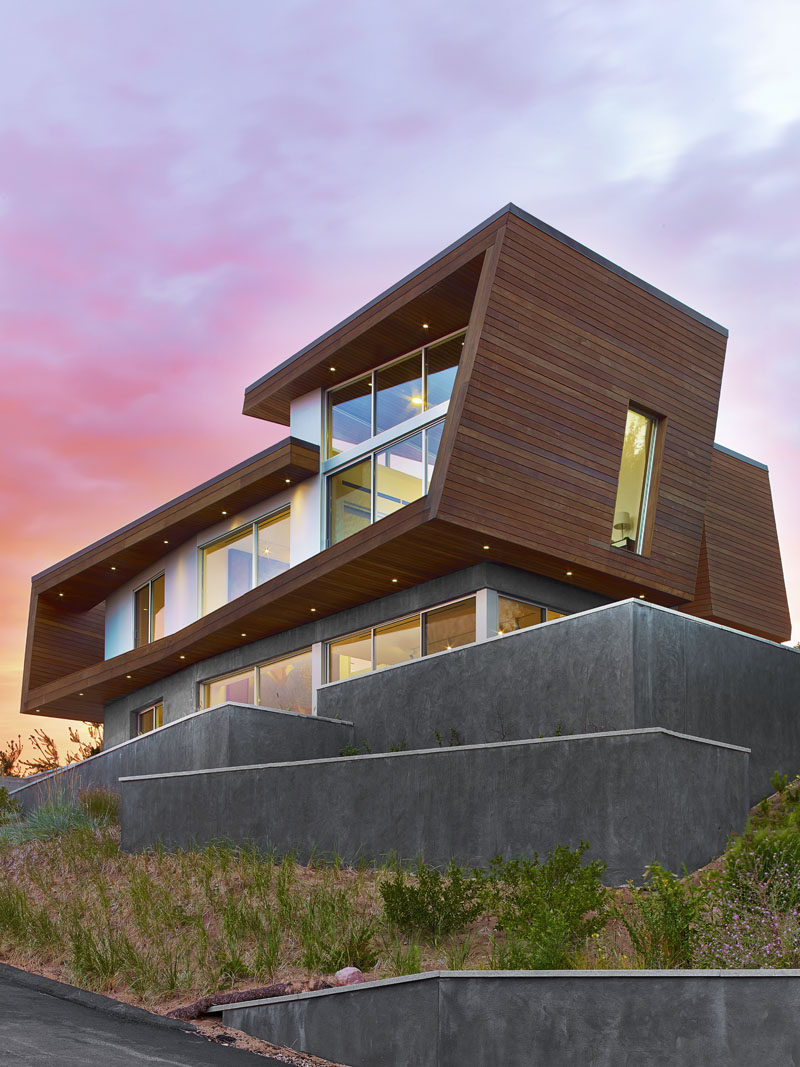
The wood-clad home was designed to fit within the city’s 23 ft. height limit for residential houses, and by doing so, the home snugly fits into the sloped site.
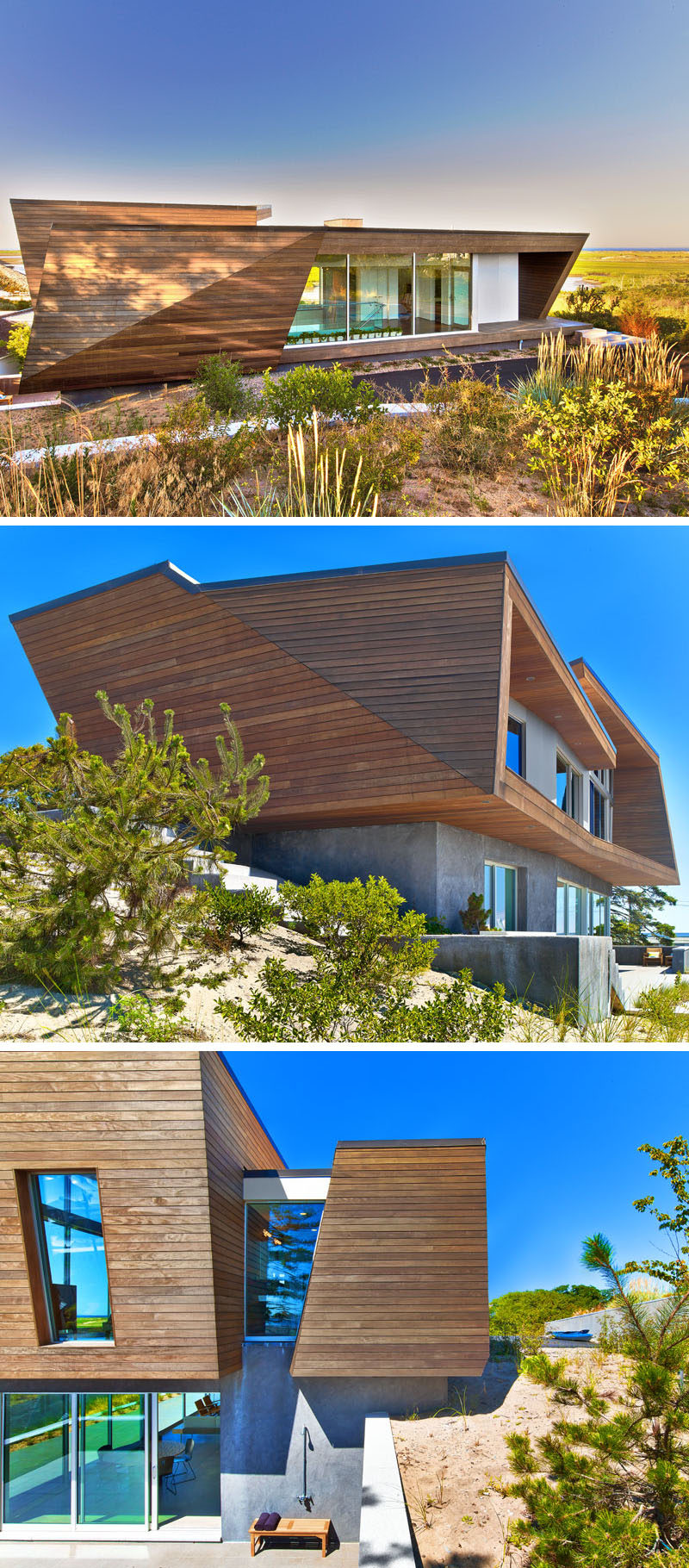
Welcoming you to the home is a sculptural entrance wrapped in wood that takes inspiration from the faceted shape of rocks that are washed ashore on the beach.
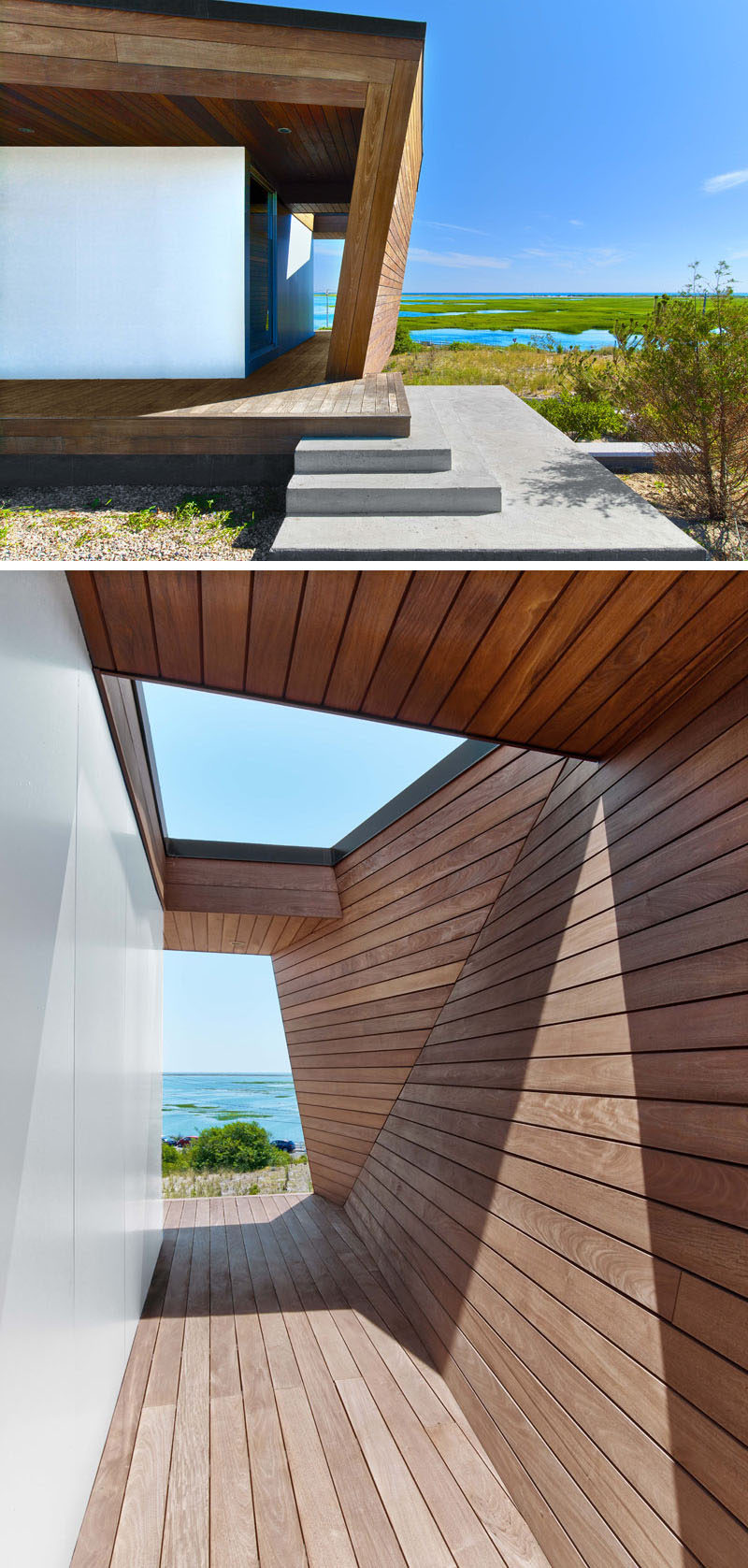
Inside, the double-height ceiling in the living area creates a loft-like feeling, and a huge piece of artwork helps to draw your eye upwards, while large windows frame the view outside.
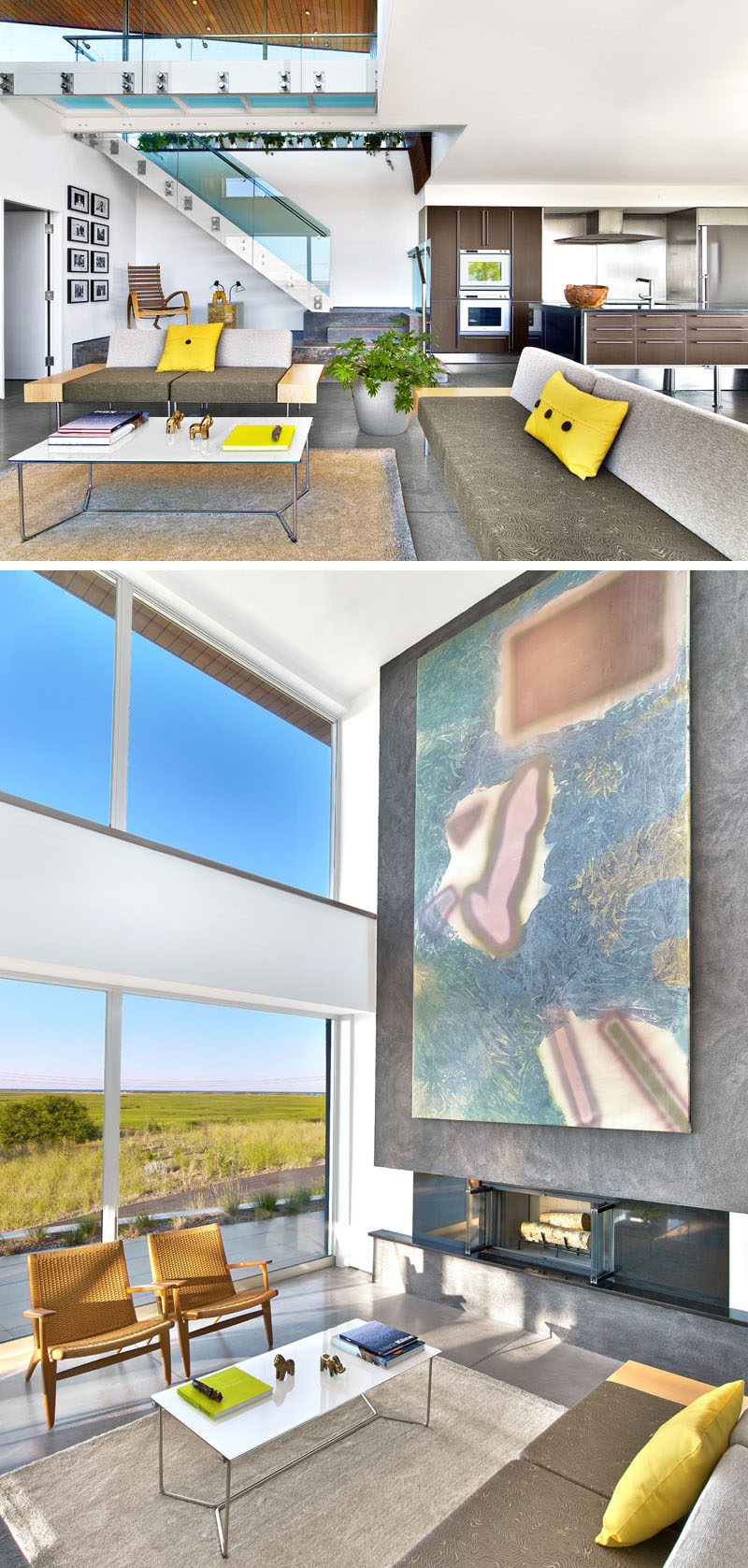
The open floor plan of the living, kitchen and dining area makes it easy to entertain guests, and doors next to dining area provide access to a patio.
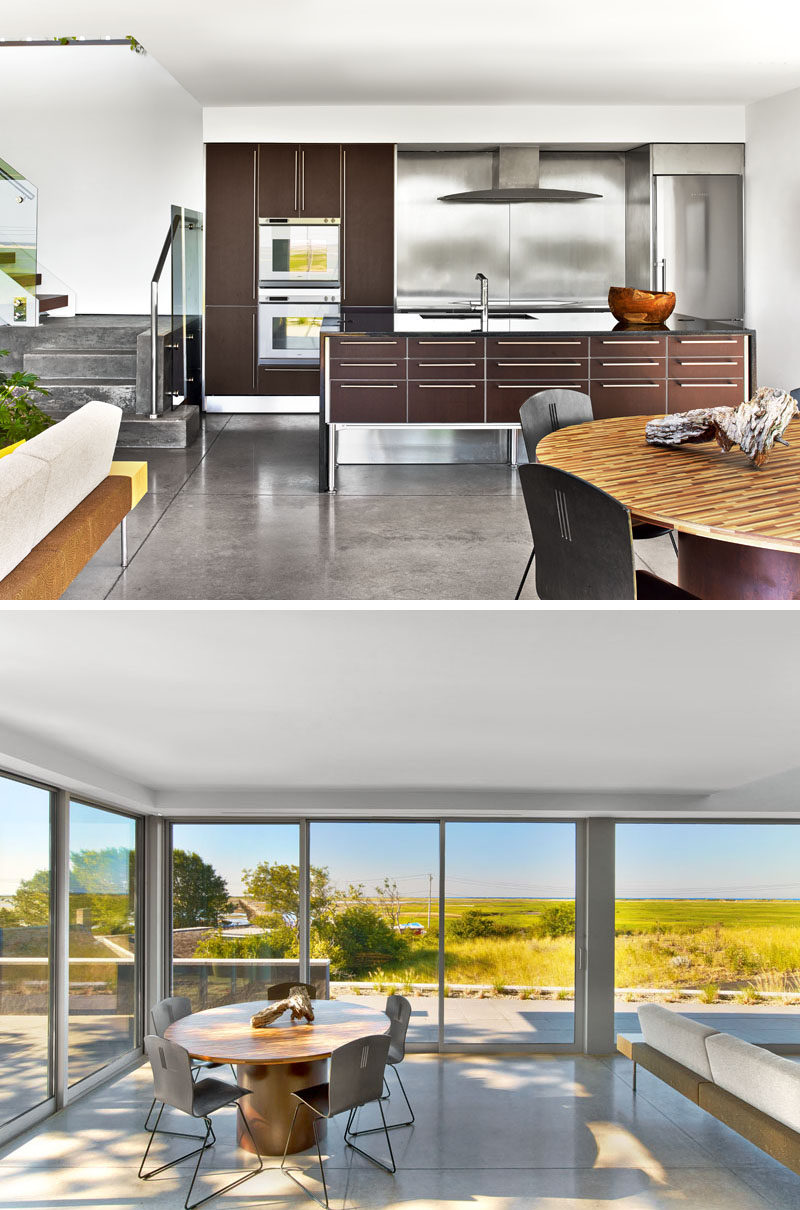
Heading upstairs, a glass-bridge connects the bedrooms upstairs, and provides an alternative view of the living room below and the marsh beyond.
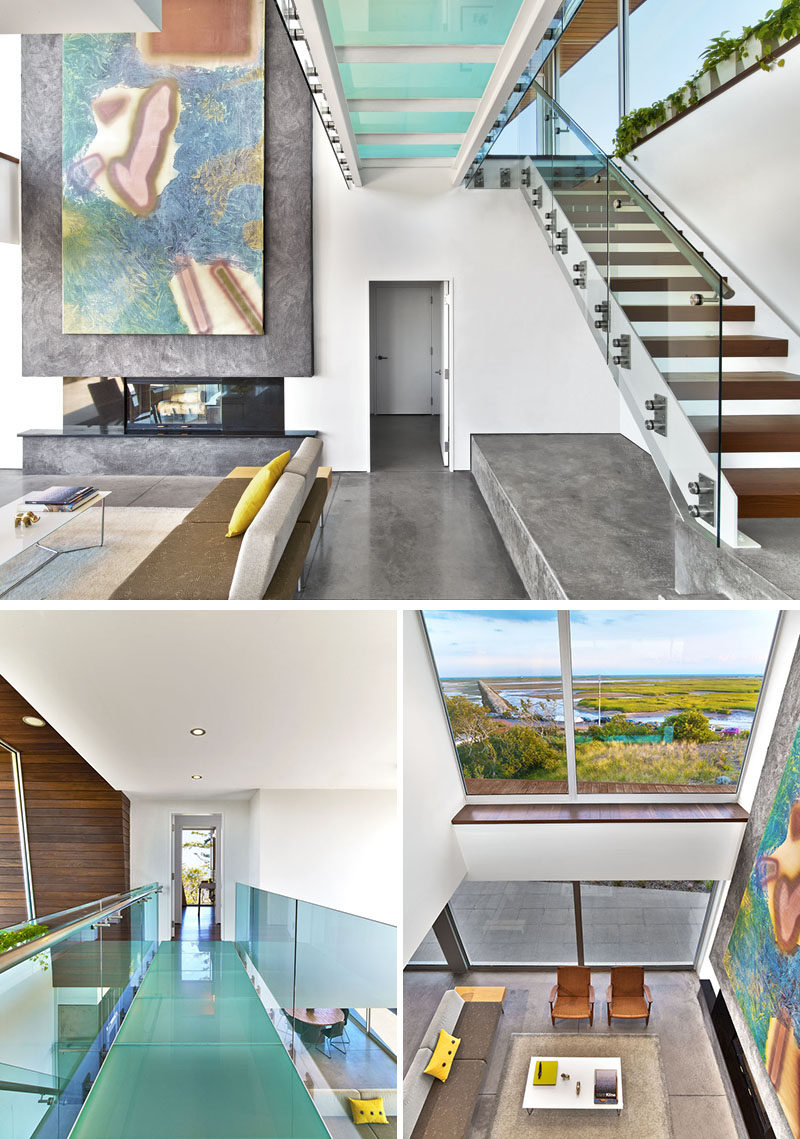
Ipe wood has been used on the walls, ceiling and floor in the master bedroom to match up with the wood that covers the house.
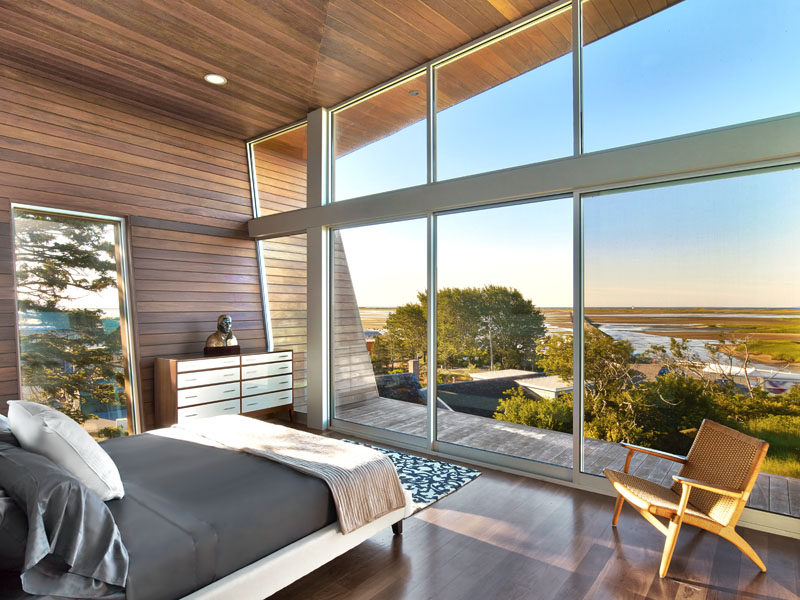
The master bathroom has been designed to be warm and intimate with an almost Swedish sauna-like appearance, with the jewel-like Crystalline Bath tub and sink faceted to mimic the overall design of the space.
