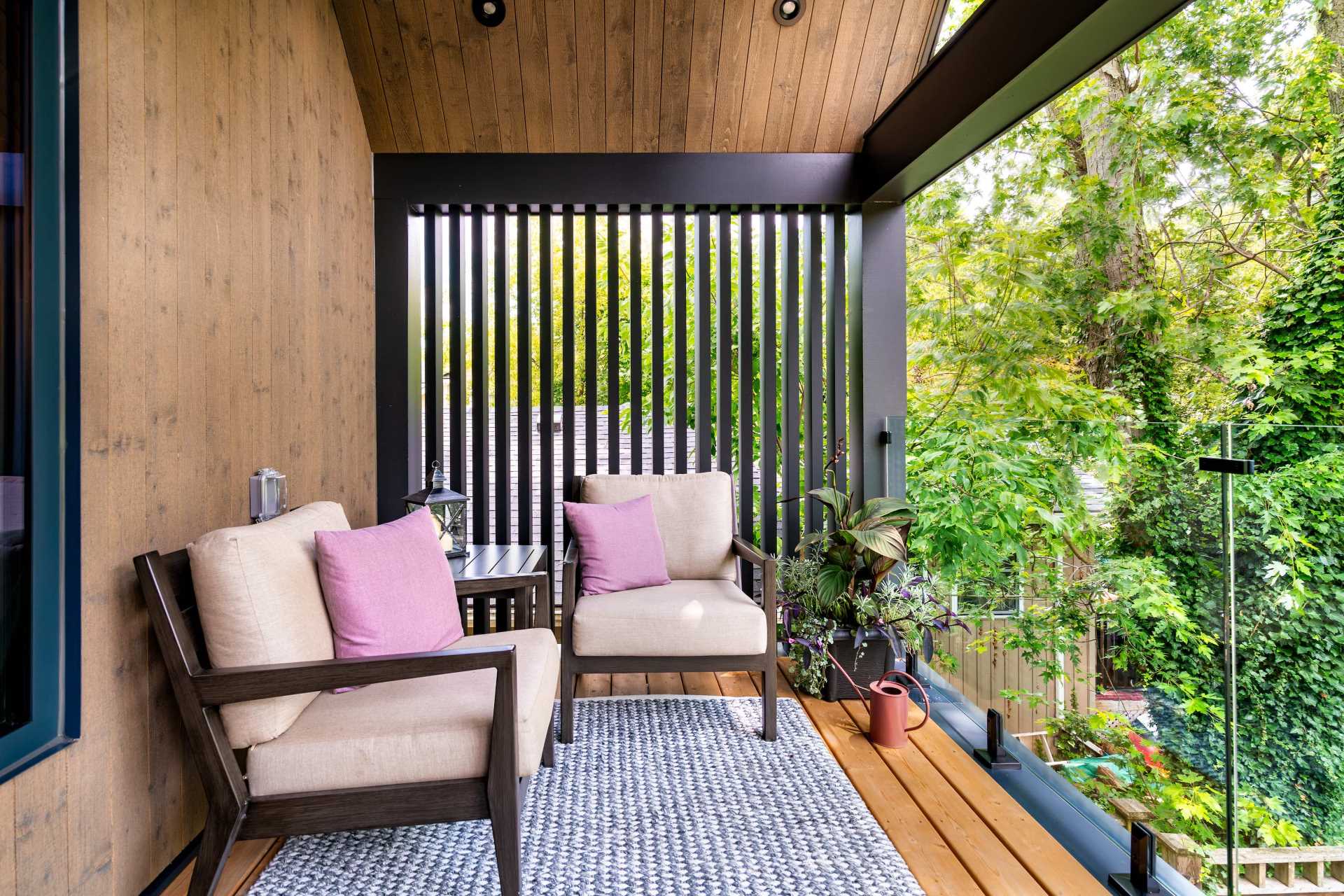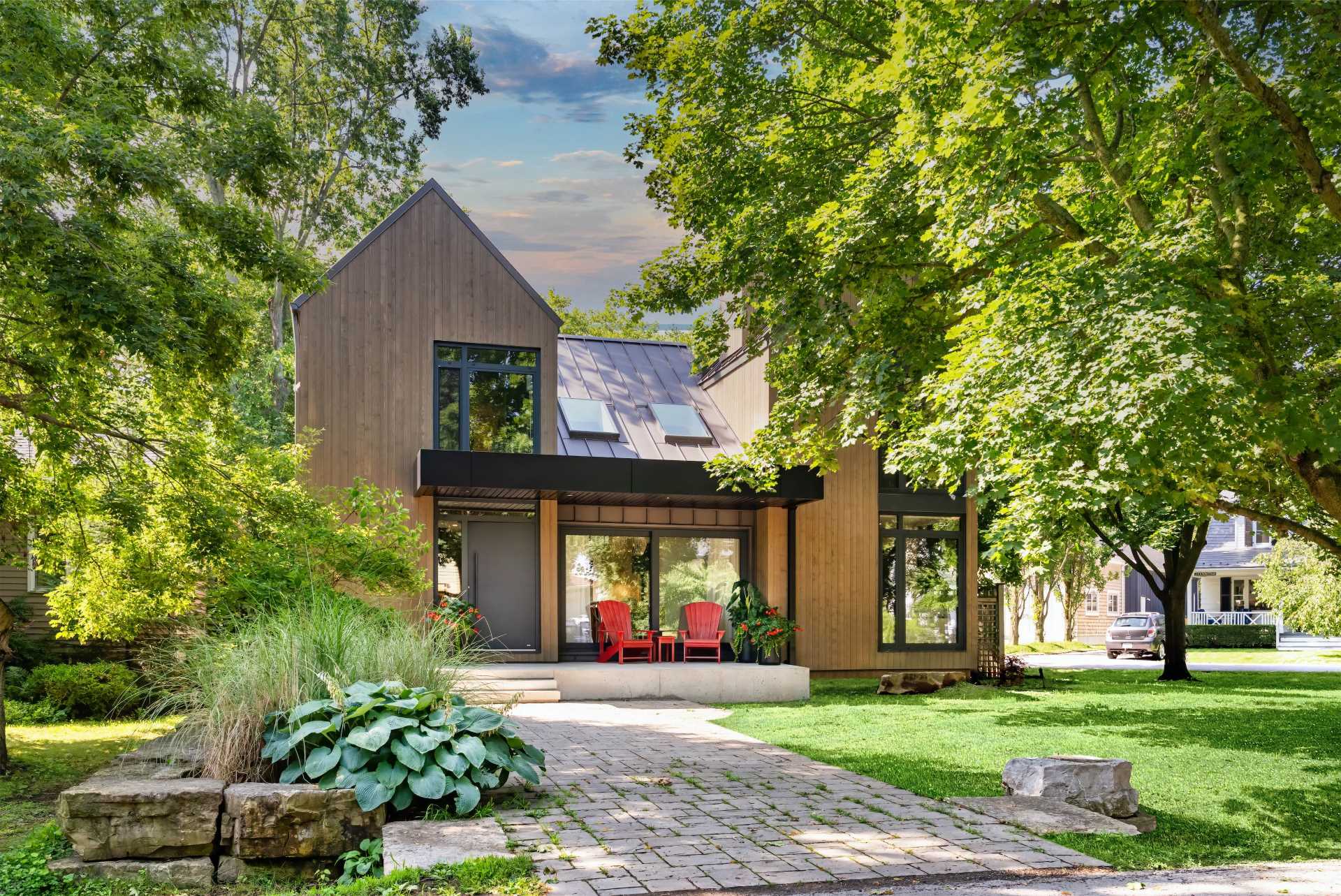
SMPL Design Studio has shared photos of an updated home they completed in Niagara On The Lake, Canada, that’s located on a landscaped corner lot.
The 1980s home was transformed to include Scandinavian influence externally, and playful sophistication within, while neutral wood tones found in the vertical exterior siding, create an intimate connection with its scenic lakeside locale.
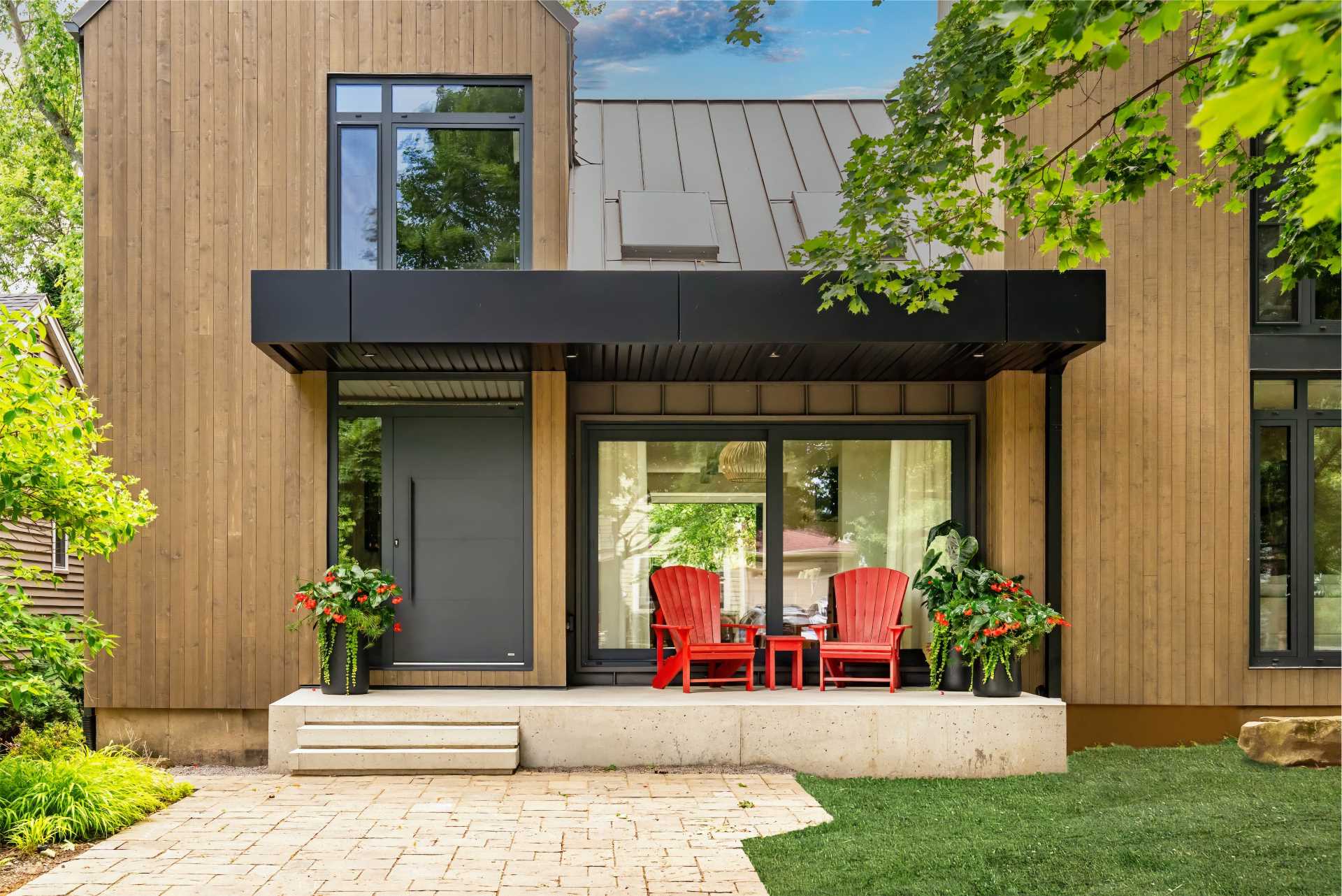
The interior palette layers hues of oyster and sand, weaving an organic visual continuation of the exterior, with its vertical lines and organic shapes. An updated and reimagined double-sided fireplace clad in tiles unifies separate living and dining areas.
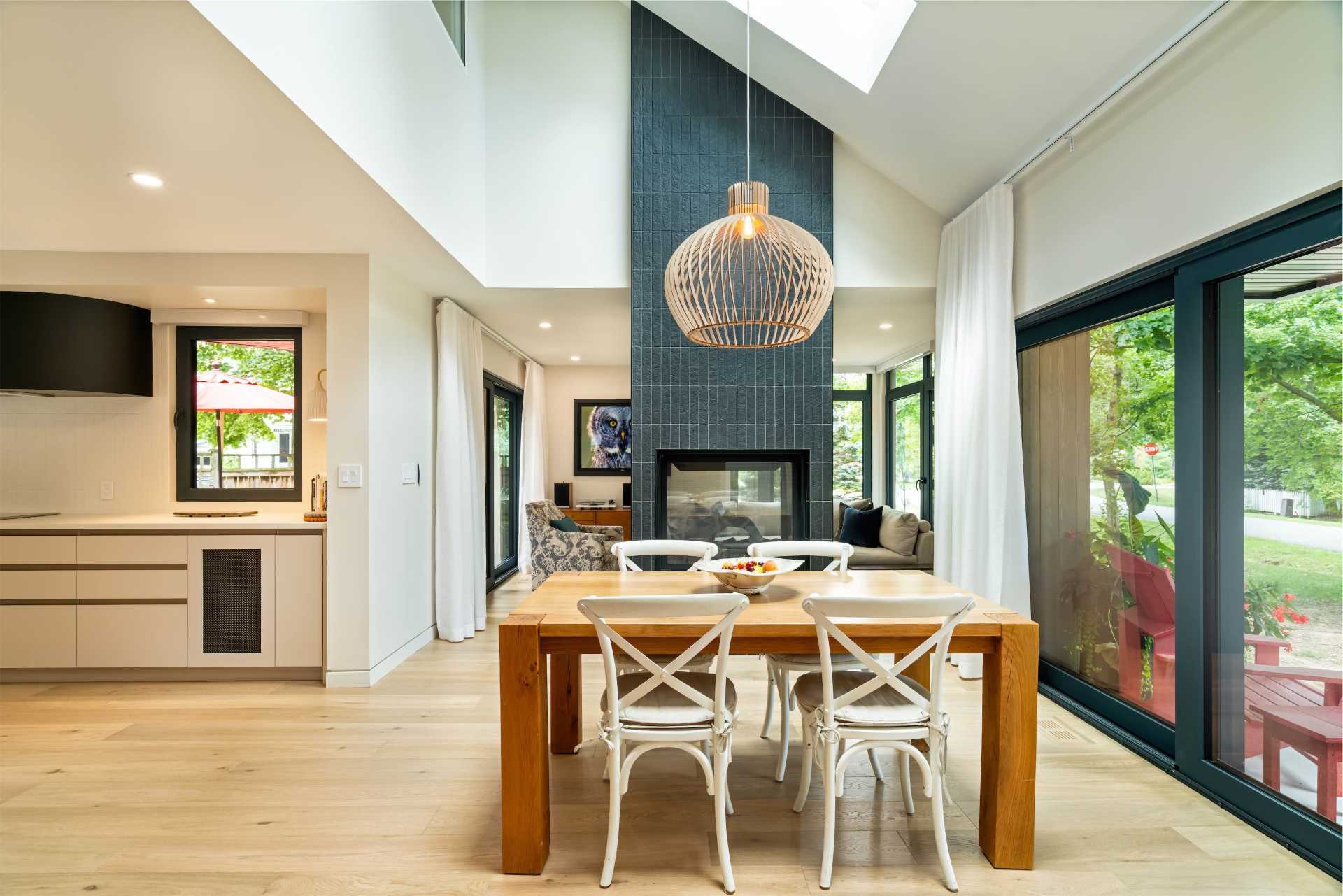
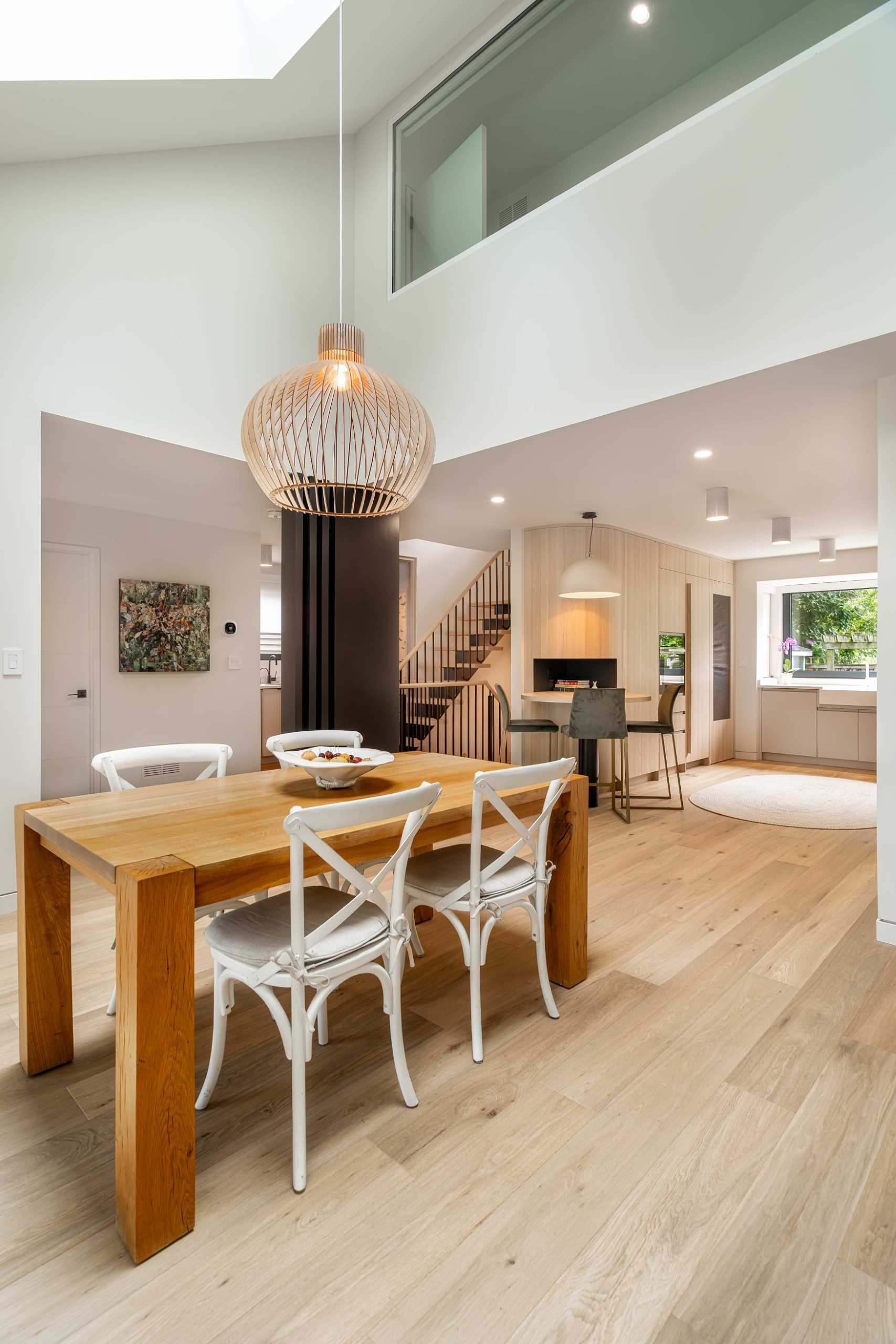
The unique layout provides a flow that is ideal for cooking and entertaining, with the kitchen at the center, and all adjacent spaces — such as the built-in breakfast bar and the designated coffee station — branching from it.
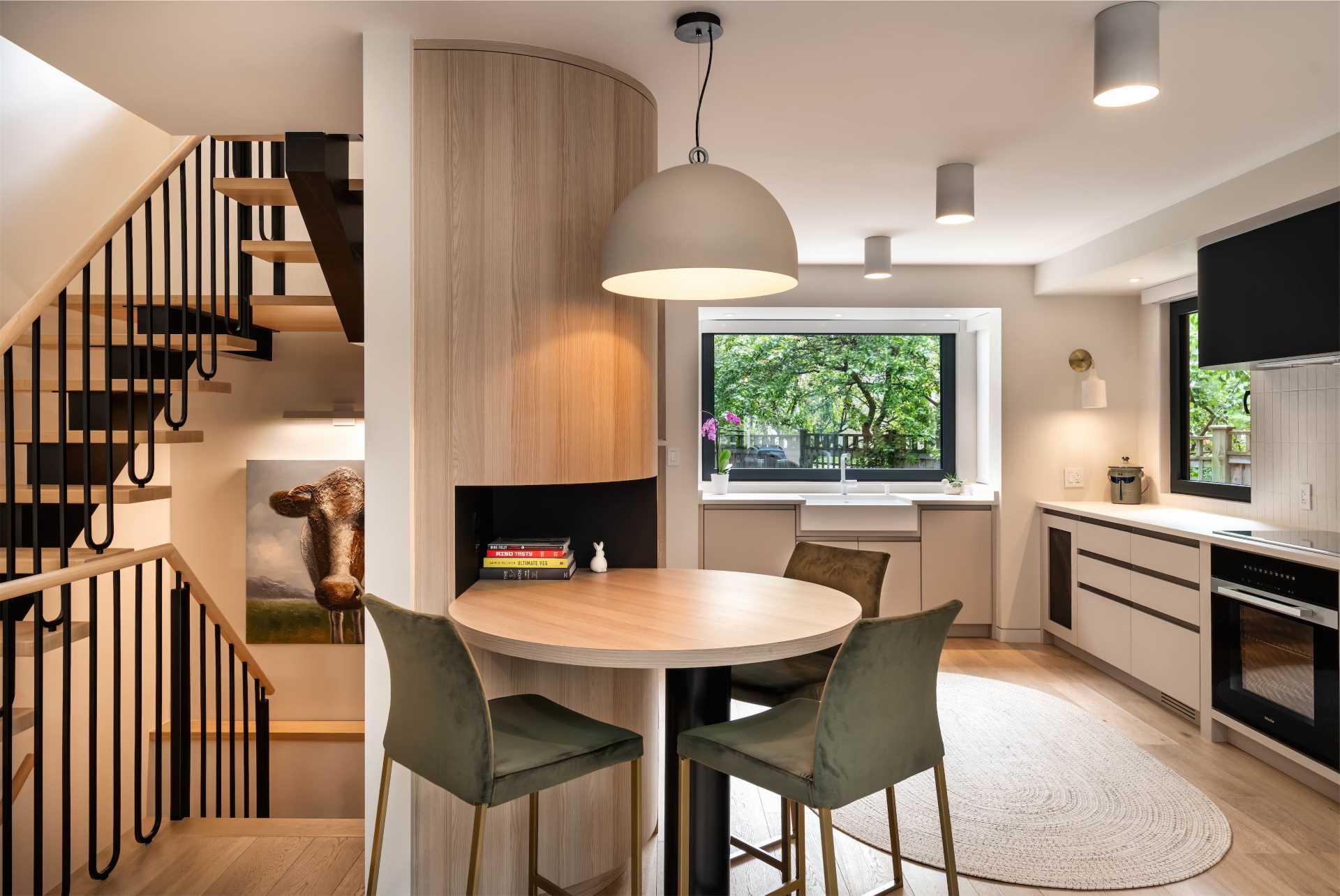
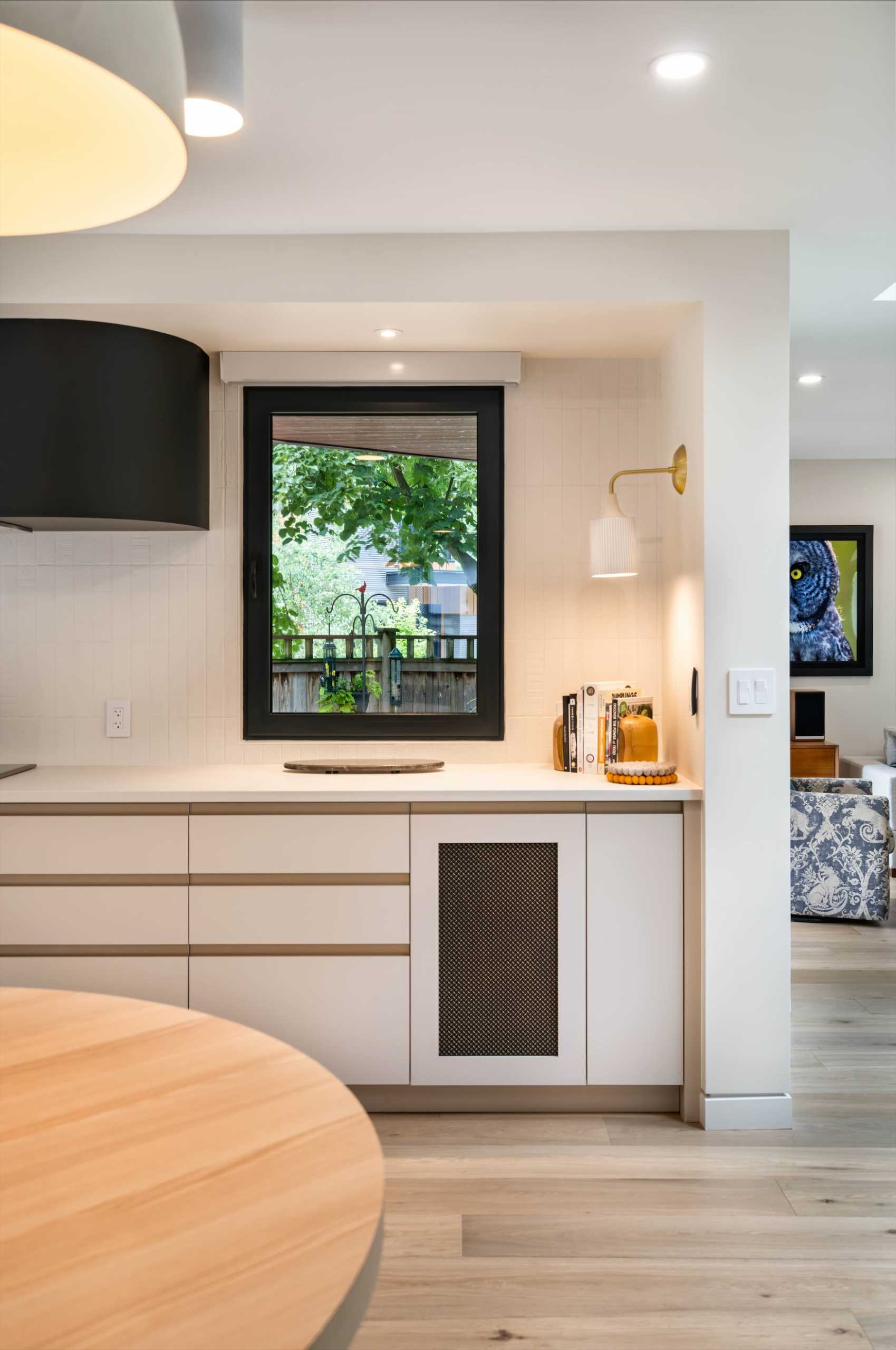
A hidden walk-in pantry is located behind a door with a mesh screen and includes an abundance of storage, additional counter space, and a sink.
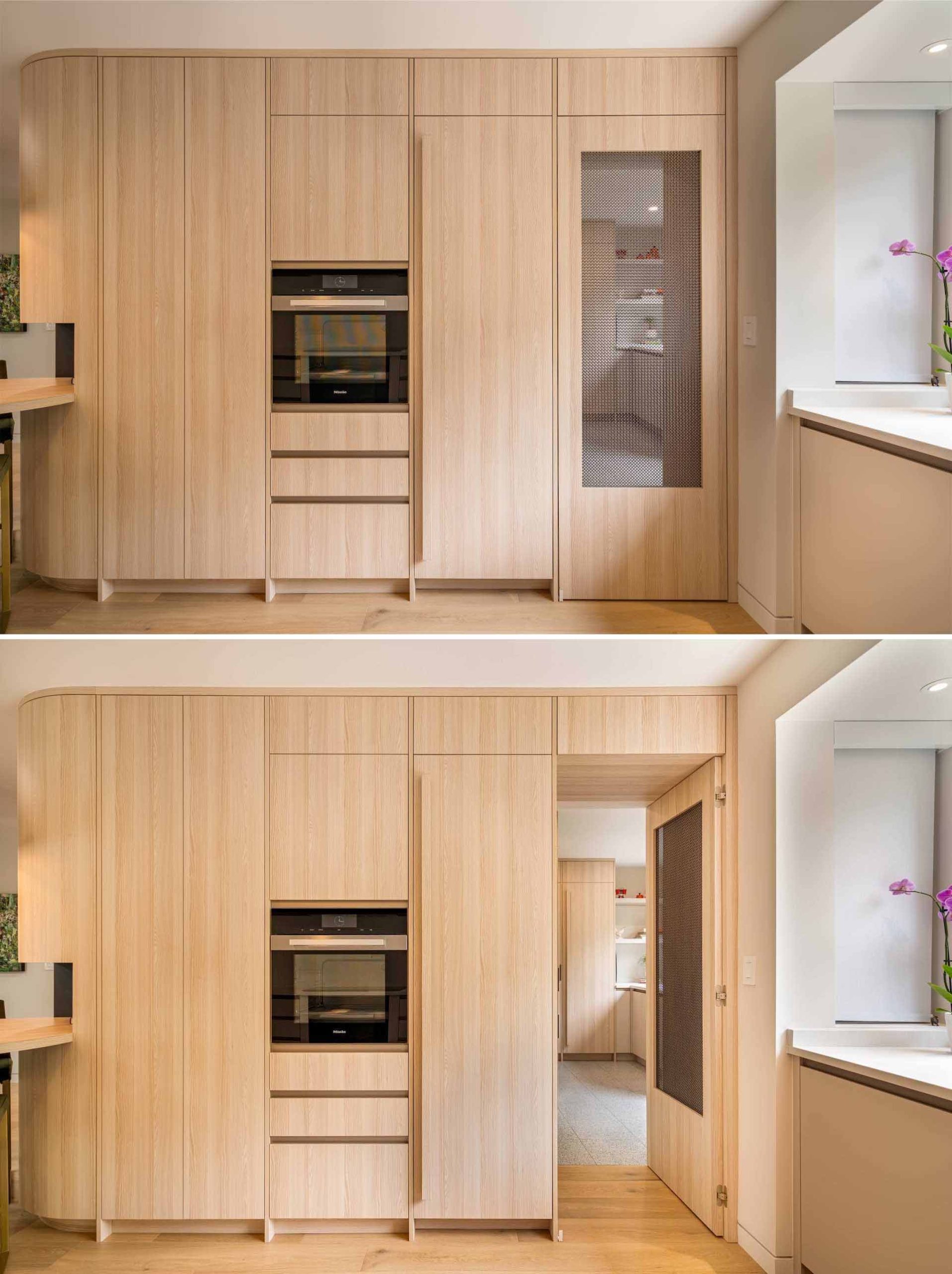
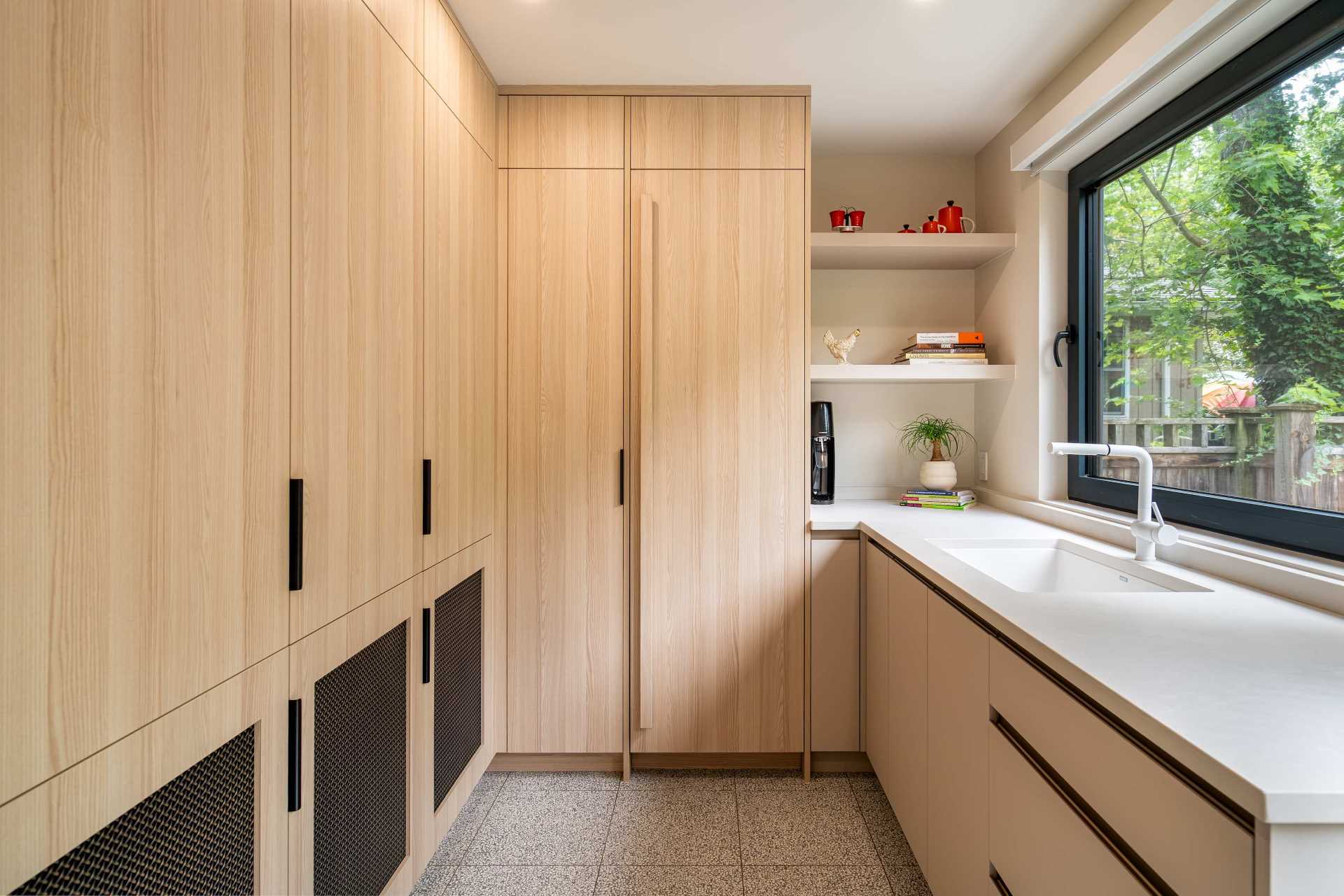
The coffee station features white cabinetry and multiple bar fridges as well as a small sink.
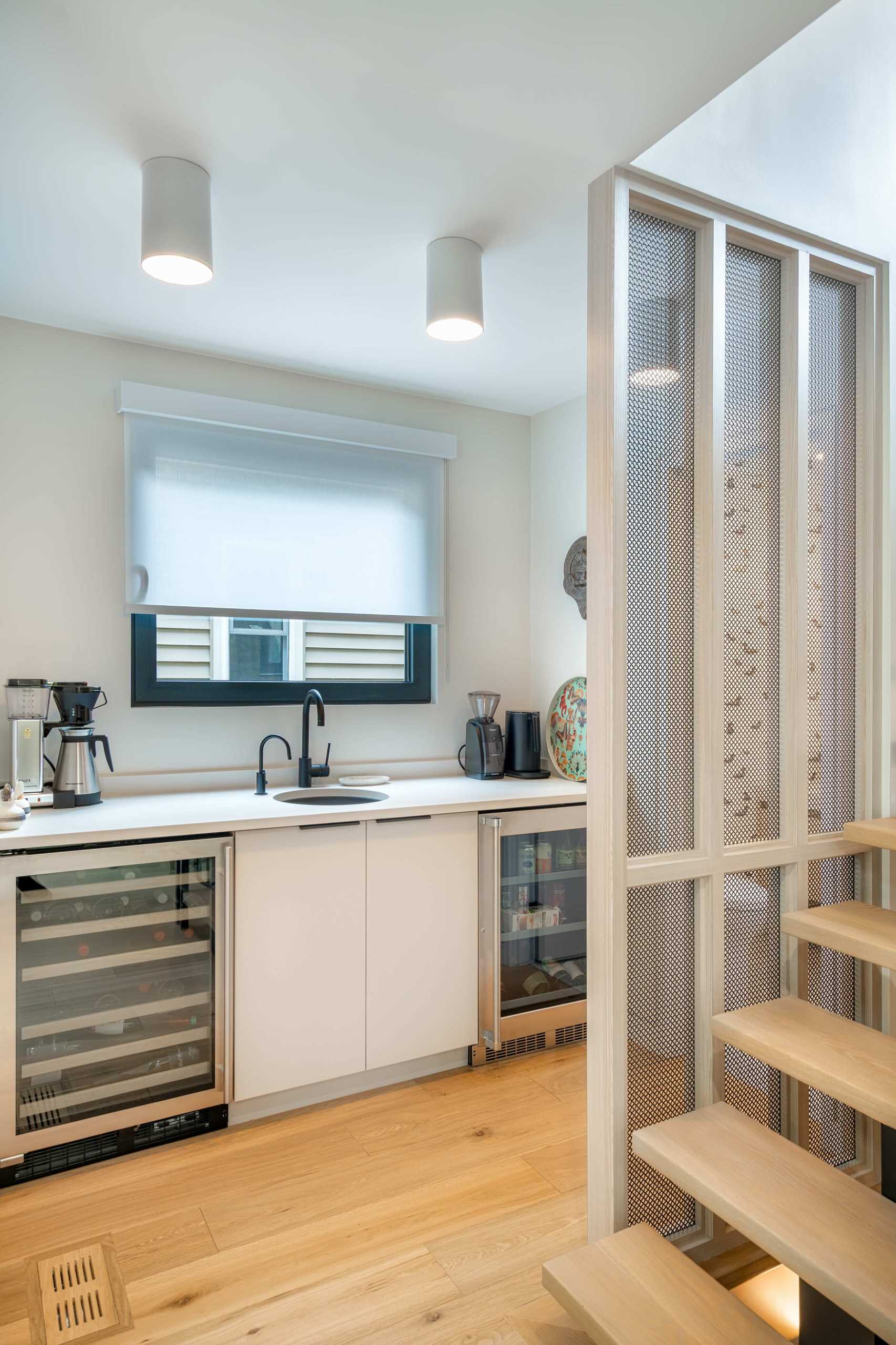
Adjacent to the coffee bar is a powder room that features wallpaper with a duck print.
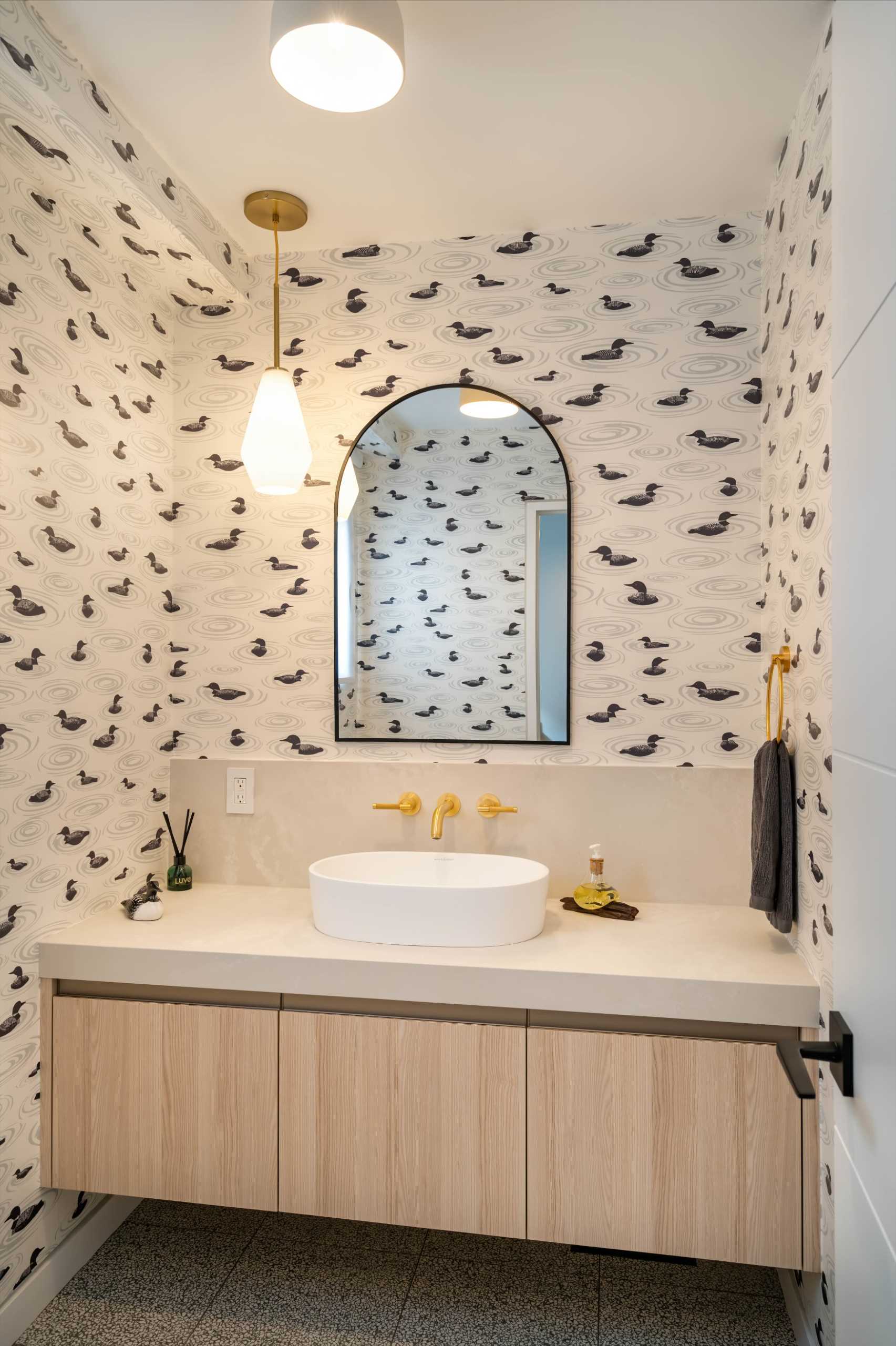
A triangular second-floor addition, with its uniquely shaped angled ensuite, elevates this home into a functional, stylish, and calm escape from urban rigors.
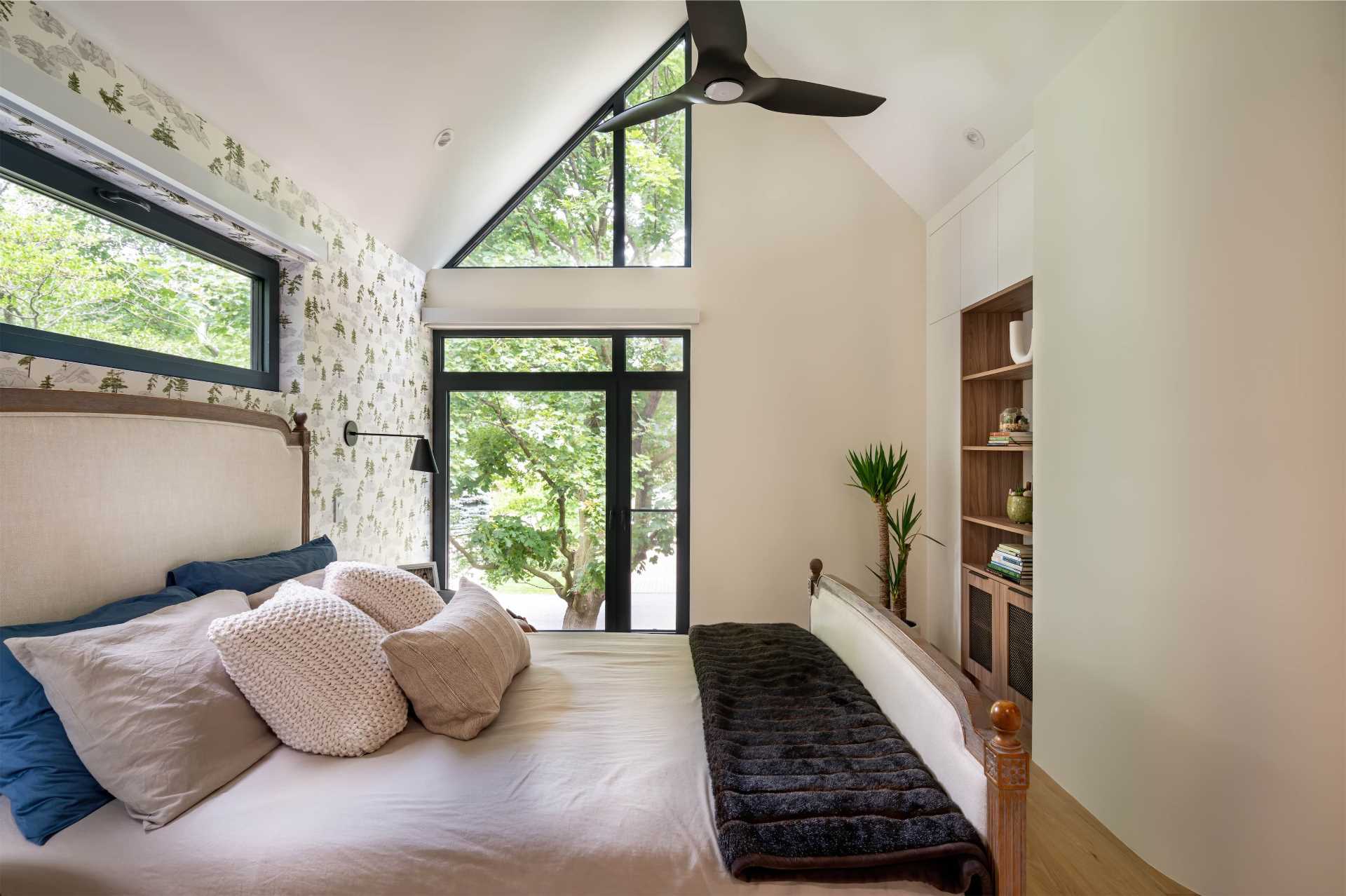
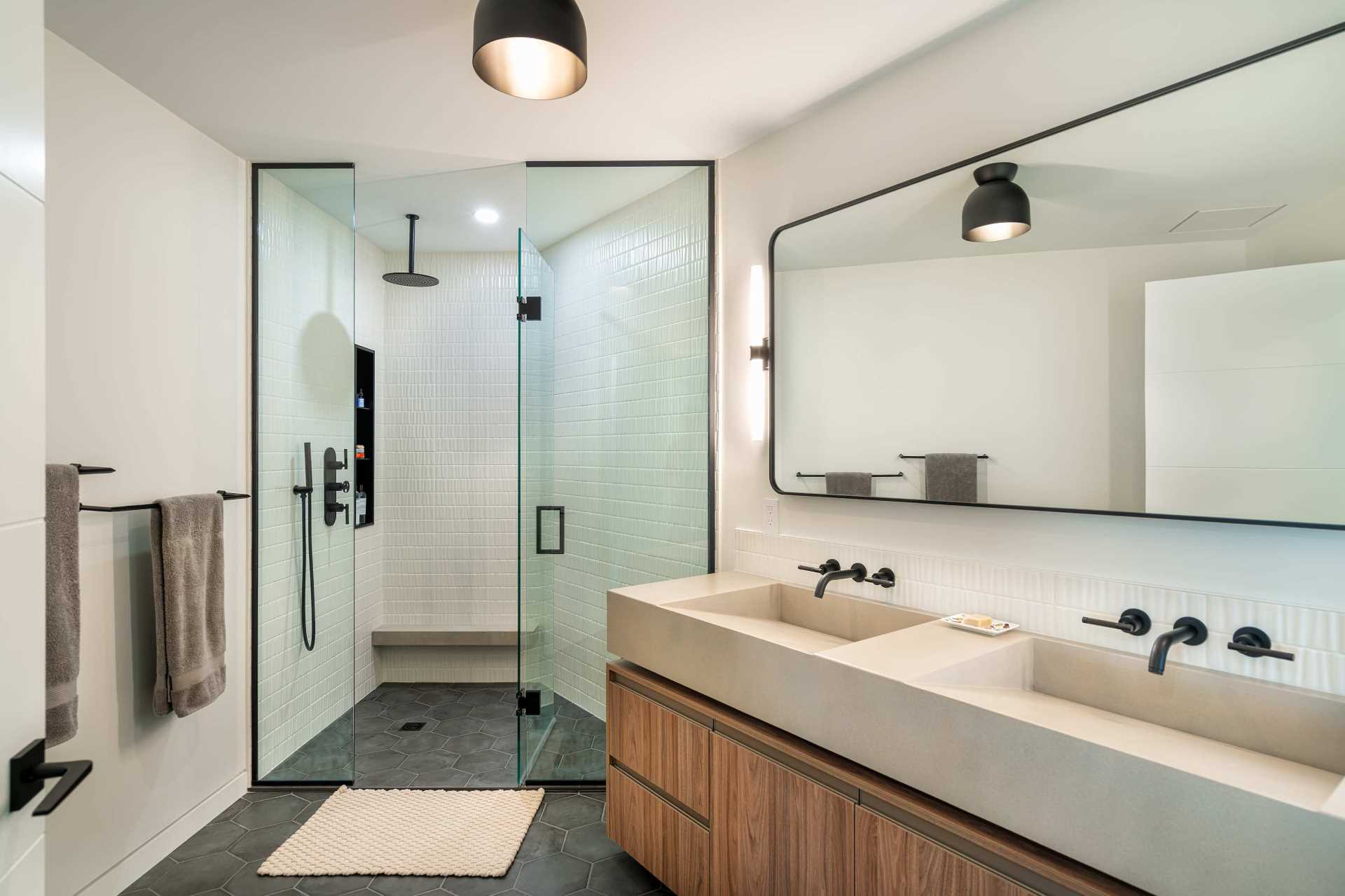
The home also has a covered balcony that provides views of the trees.
