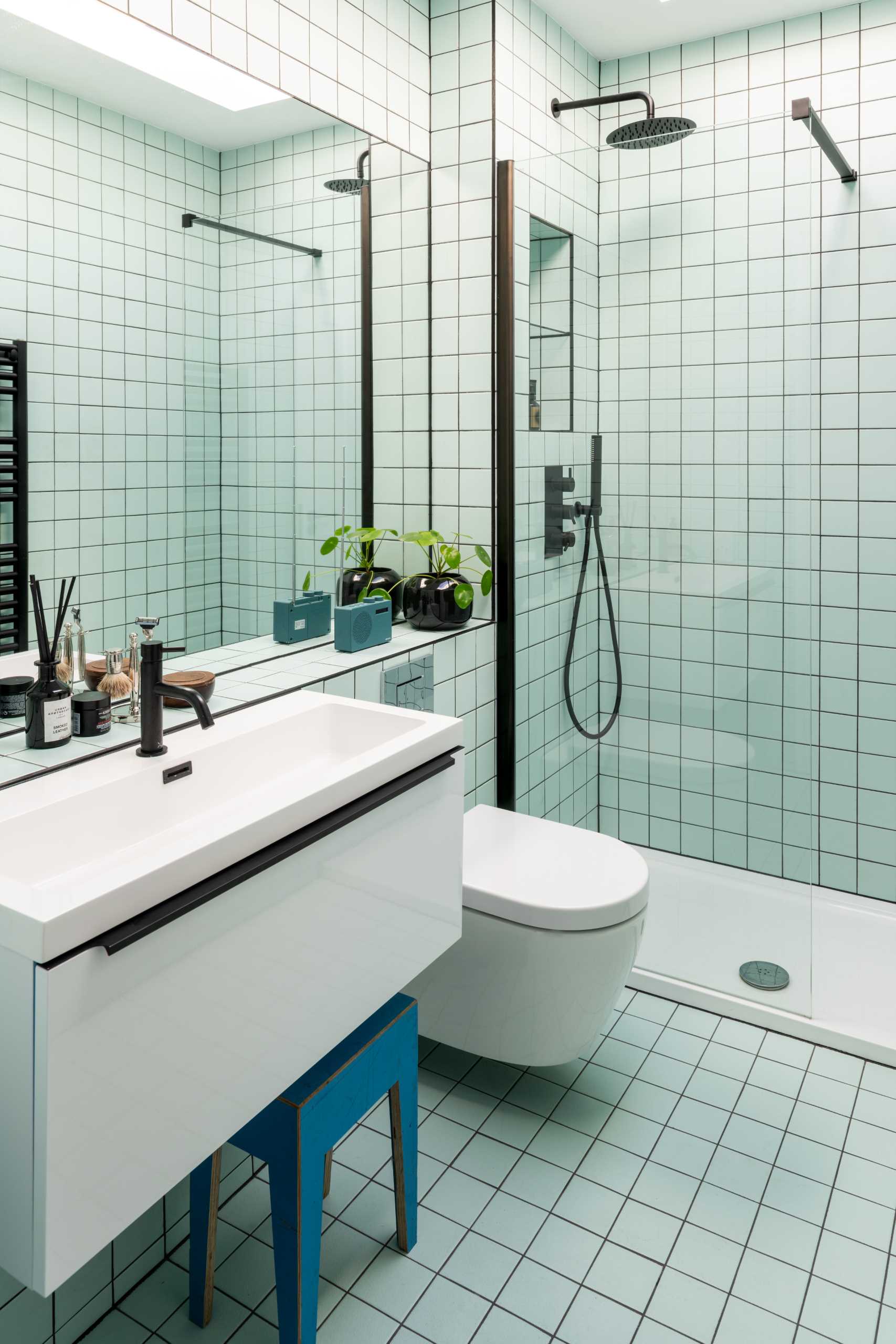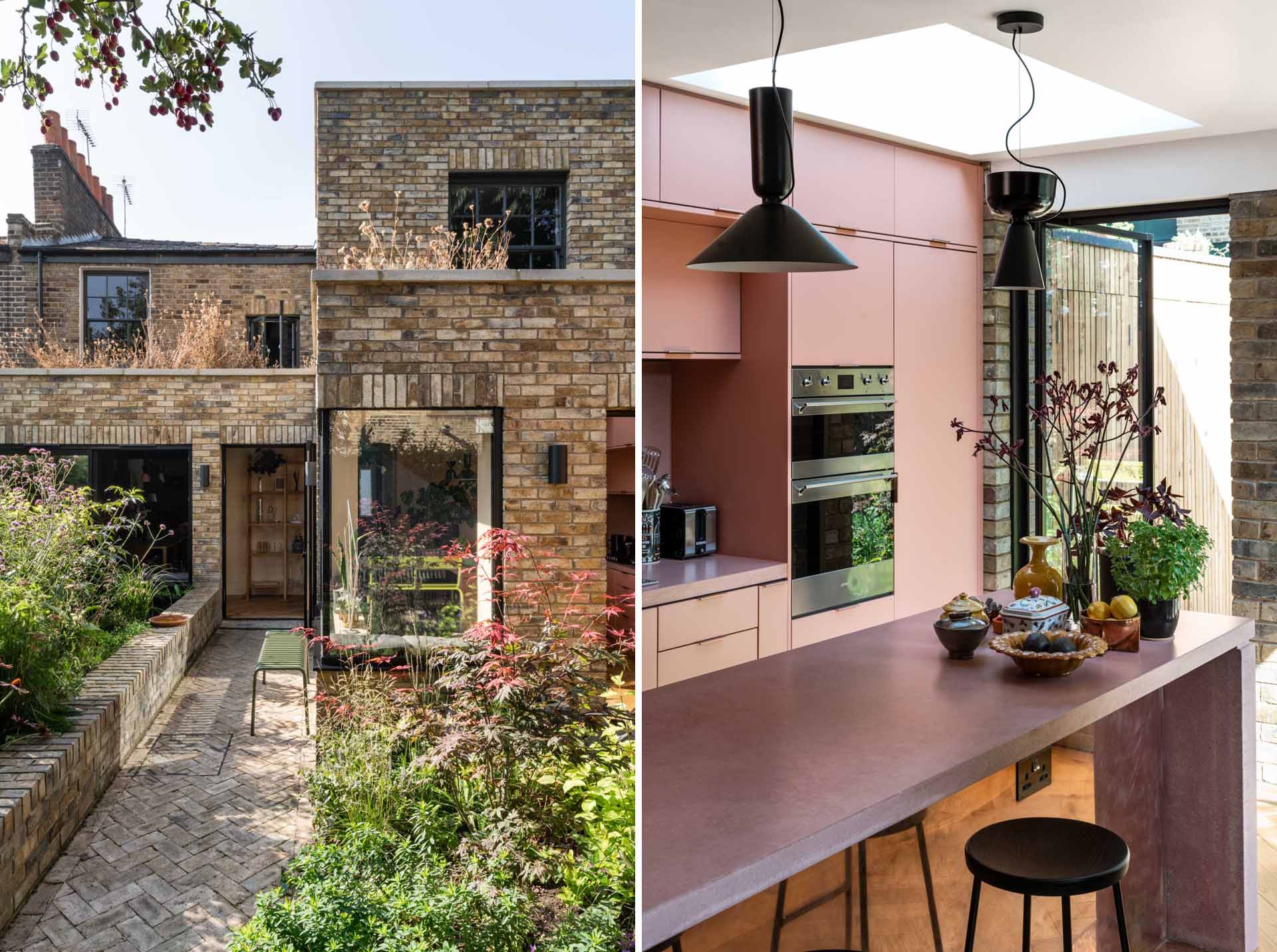
Architecture and interior design firm Bradley Van Der Straeten, has shared photos of a home in England that received a new stepped brick extension with views of the garden.
When the front door is open, you can see all the way through to the rear garden.
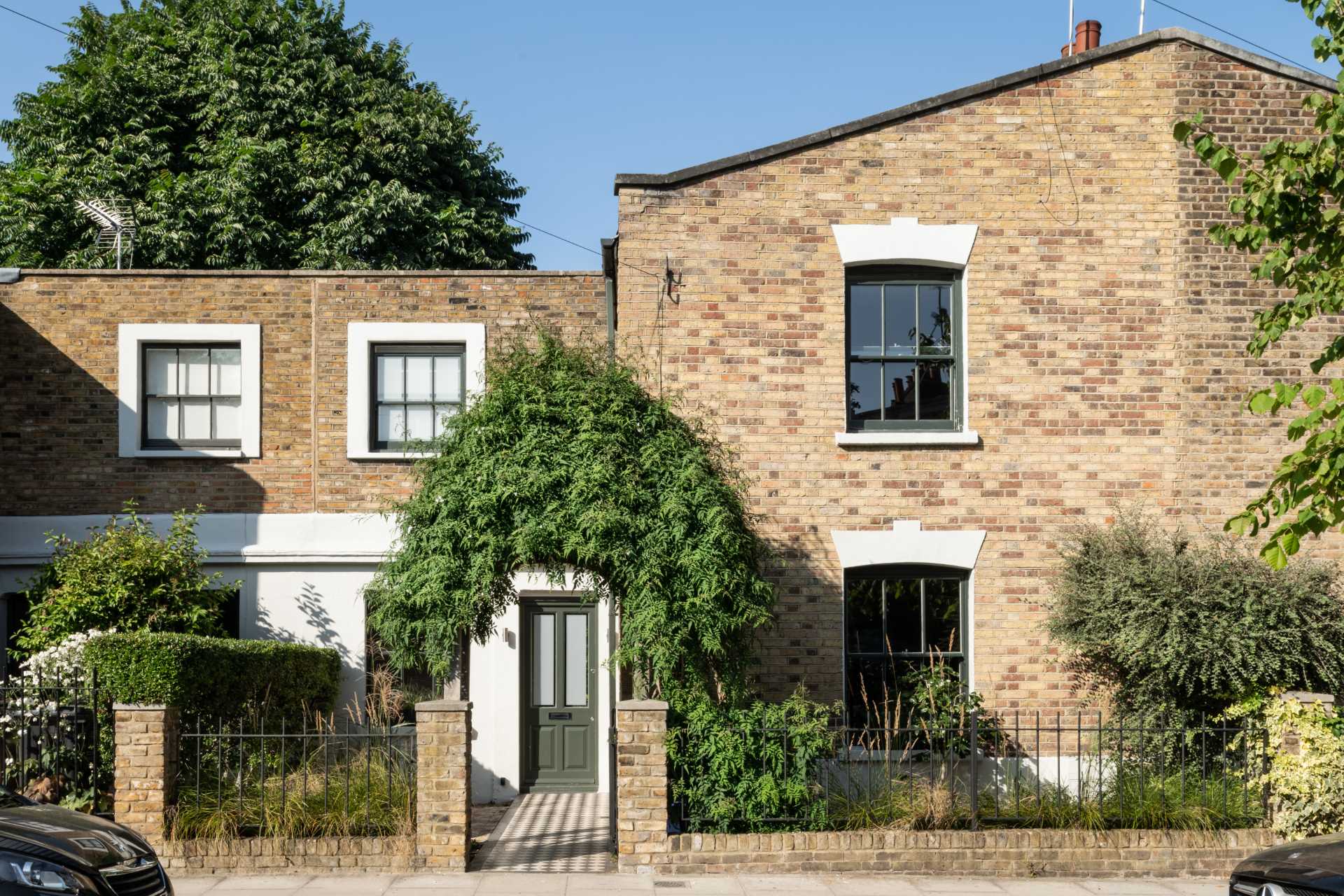
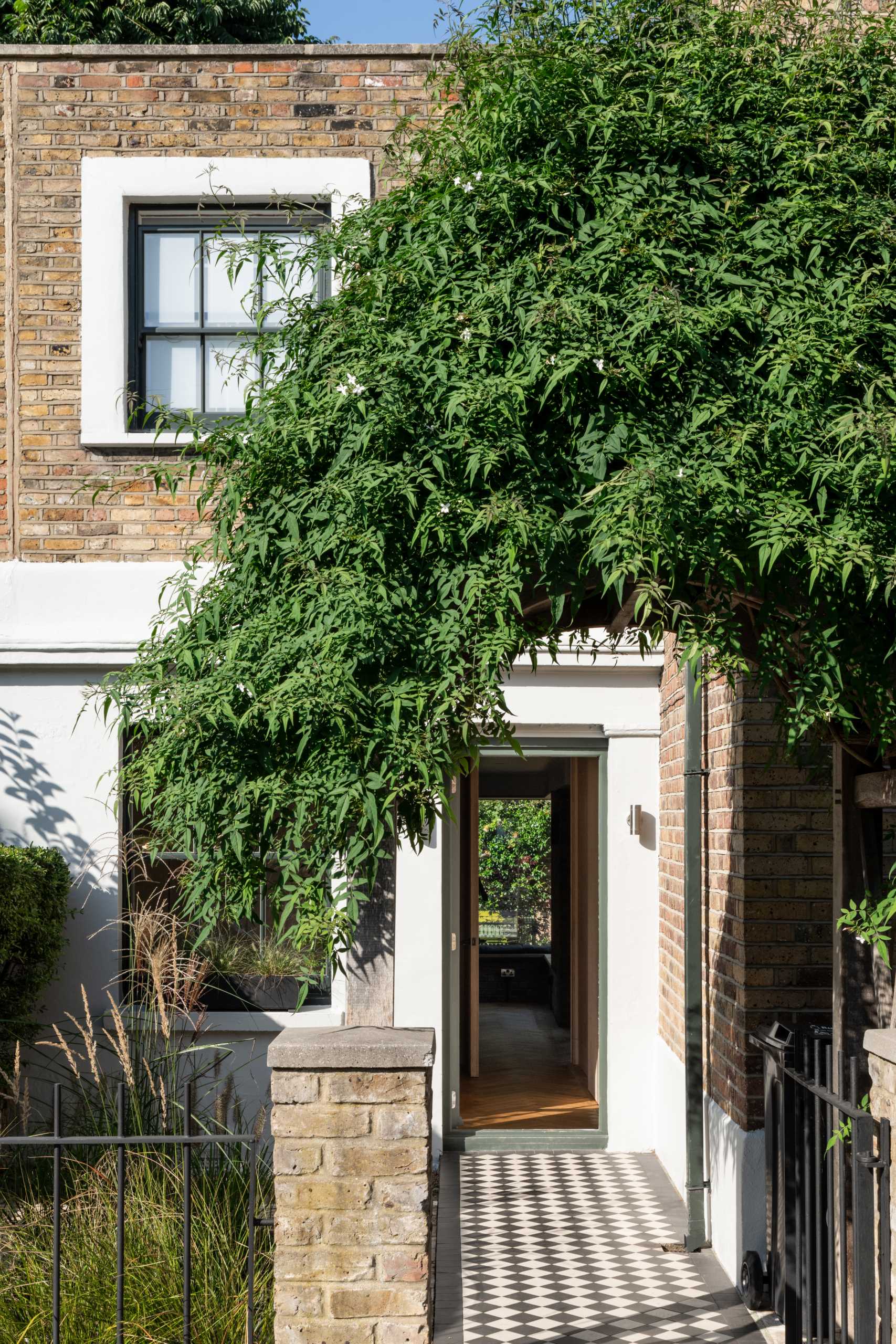
A stepped form took shape for the rear of the home, responding to the neighboring buildings and gardens, creating a sympathetic extension that only ever steps out as far as its closest neighbor.
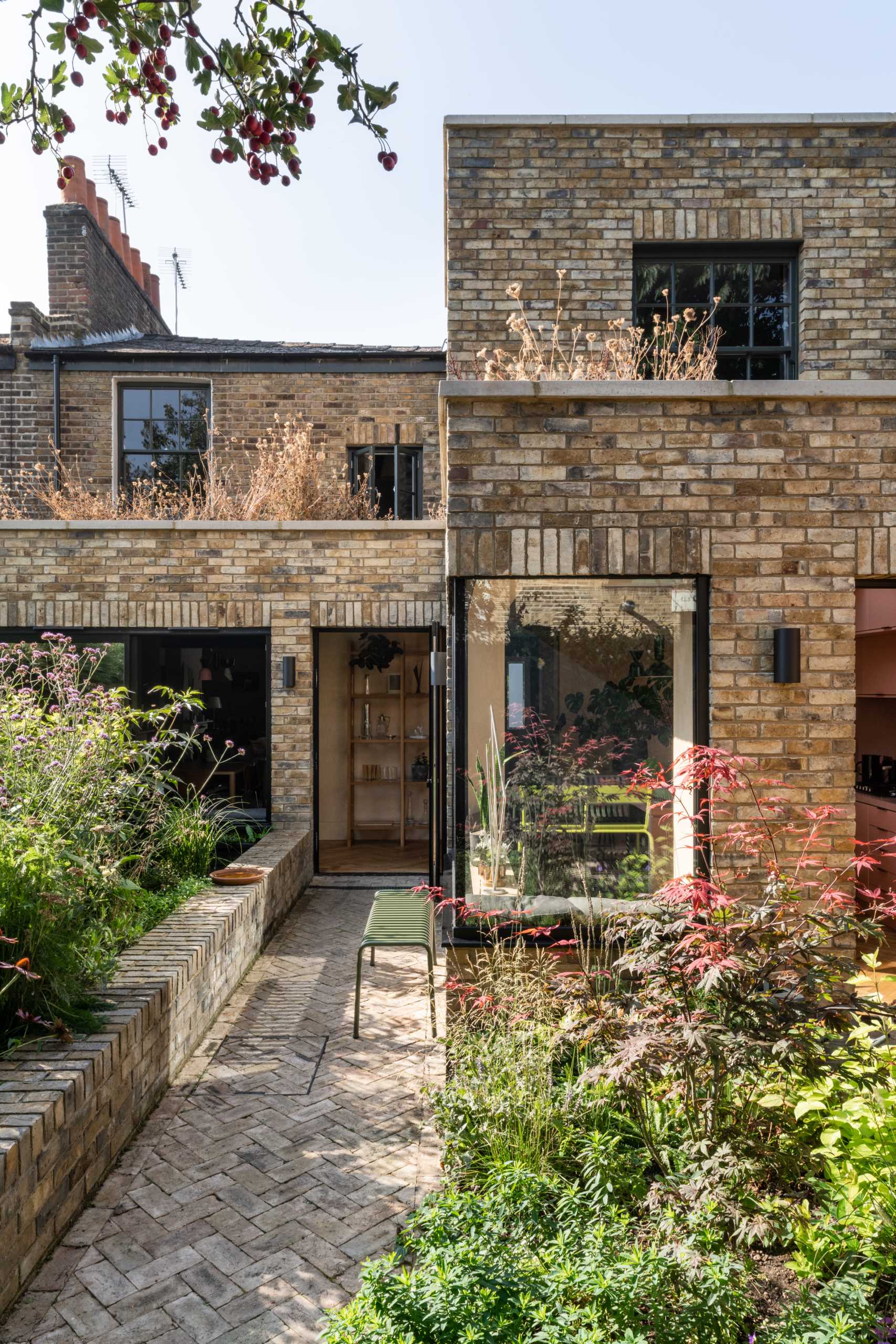
Bricks became the pivotal material, not only where you’d expect them for the external walls but also folding in and around the patio and garden beds to frame the planting. The bricks were also matched closely to the existing building so the lines between old and new became blurred.
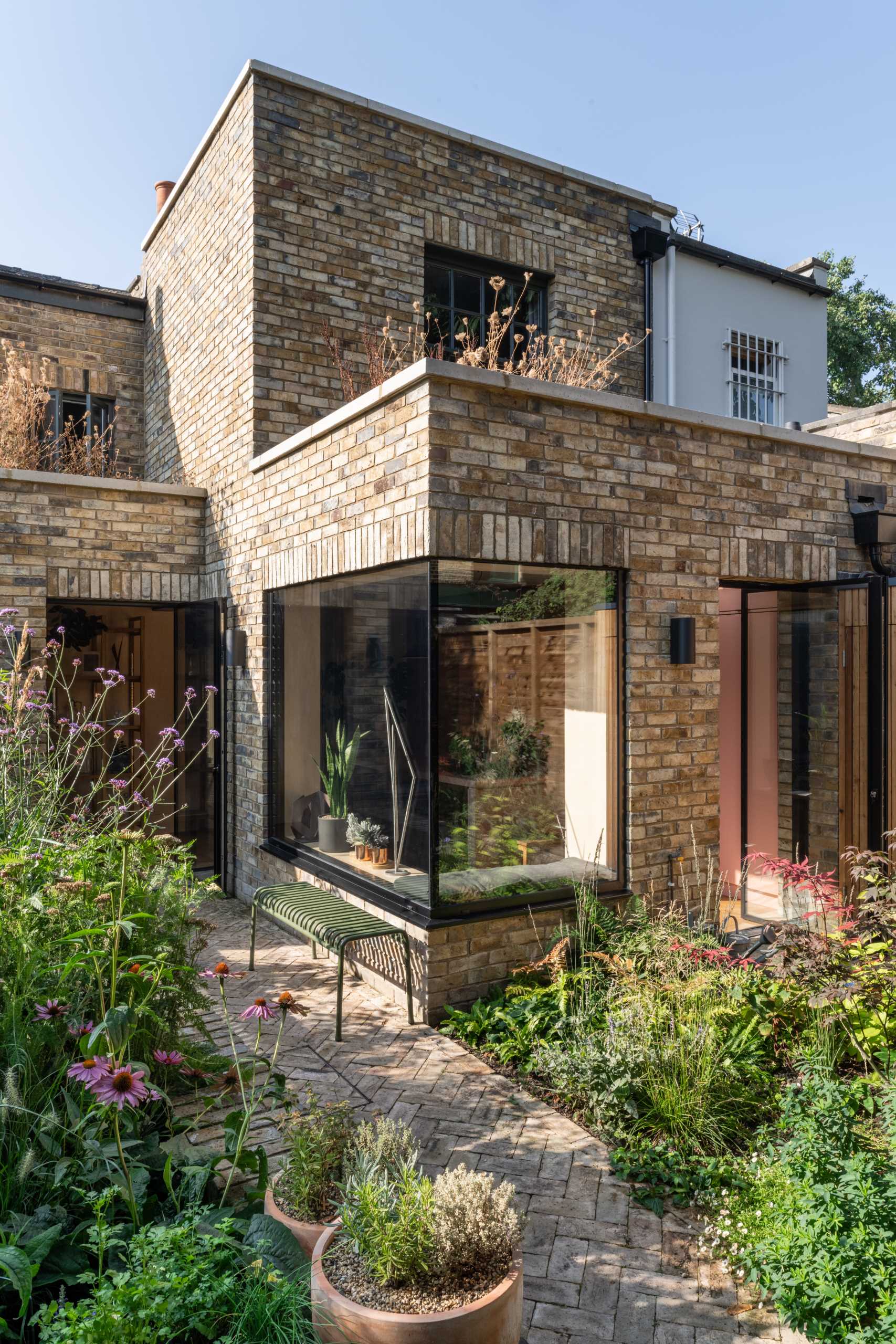
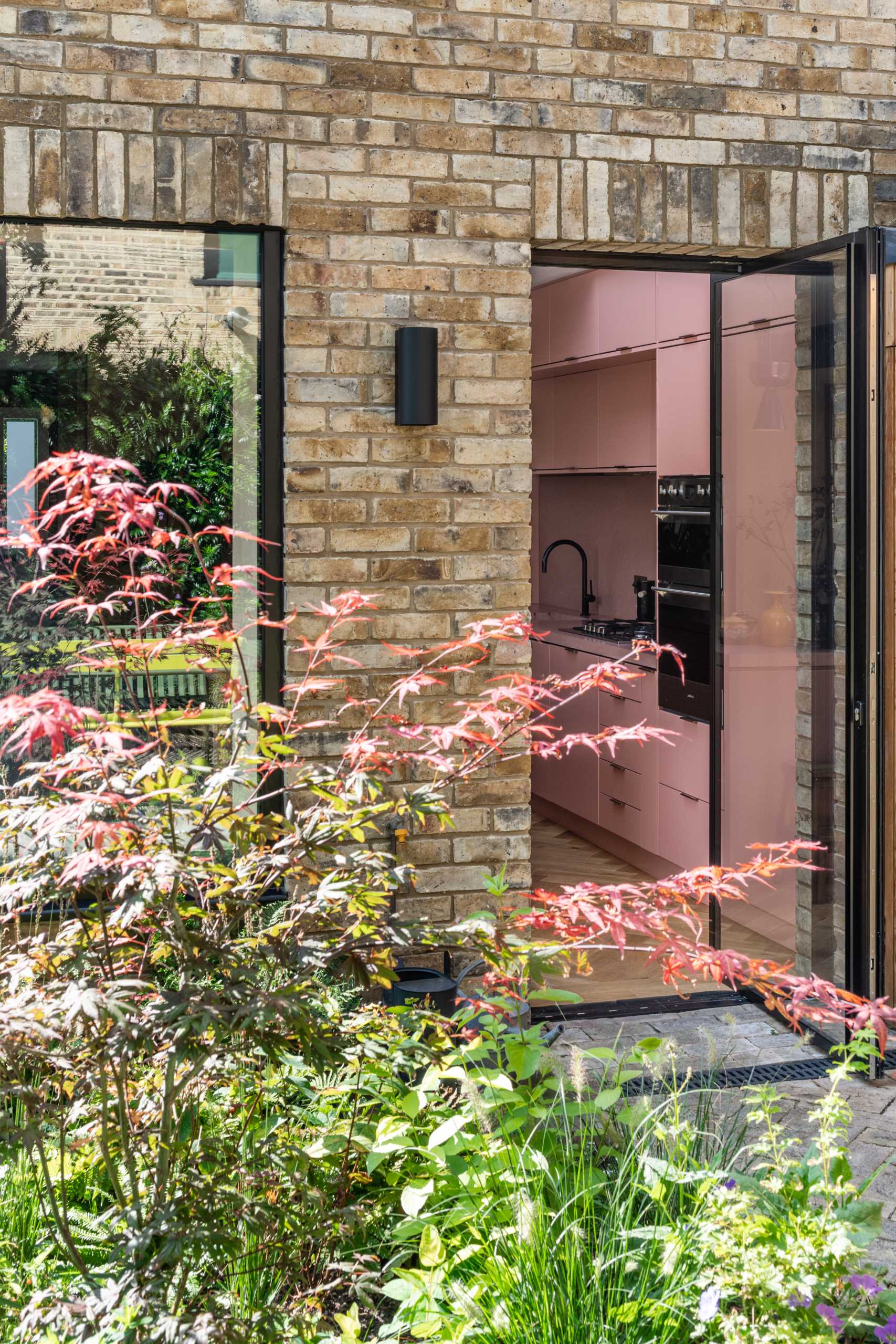
The blush pink kitchen was chosen by the clients to add some color to the interior, helping the space become the hub of the home. The kitchen combines three different materials, all matched to one singular palette – the pink concrete, the pink joinery, and the reflective copper, creating an enveloping, consistent, and bold living space.
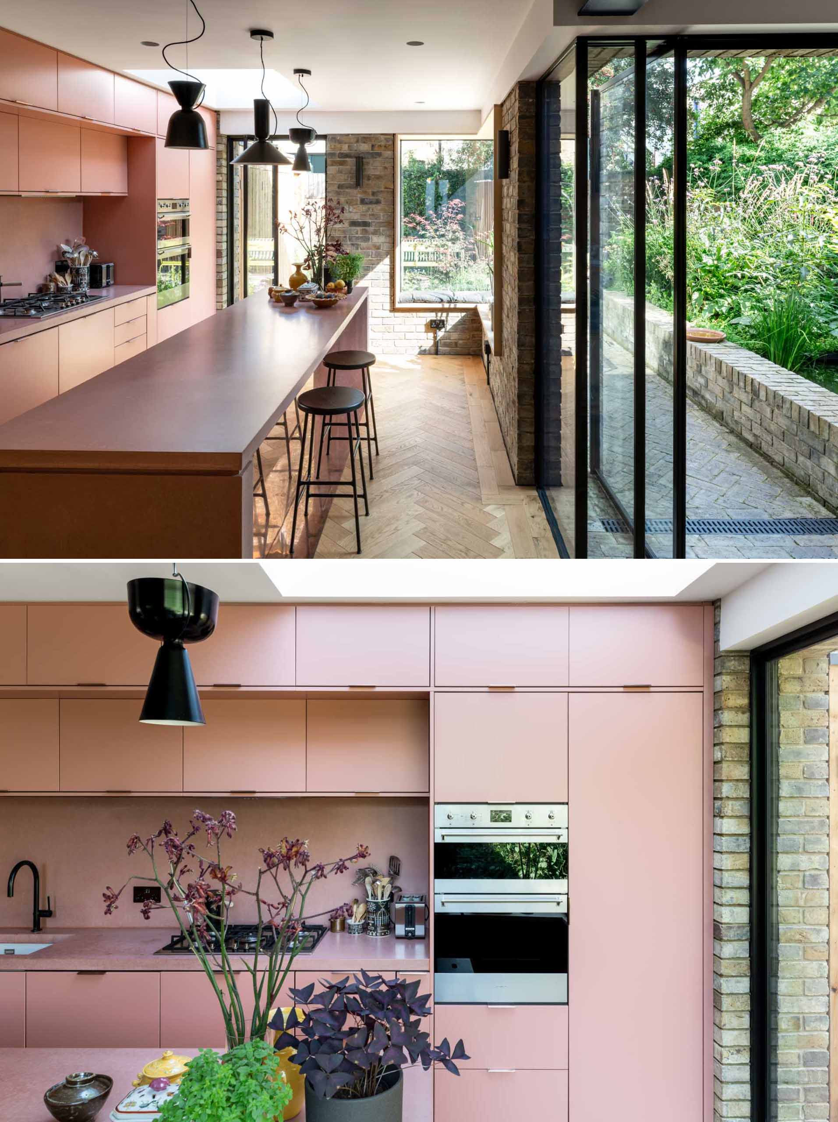
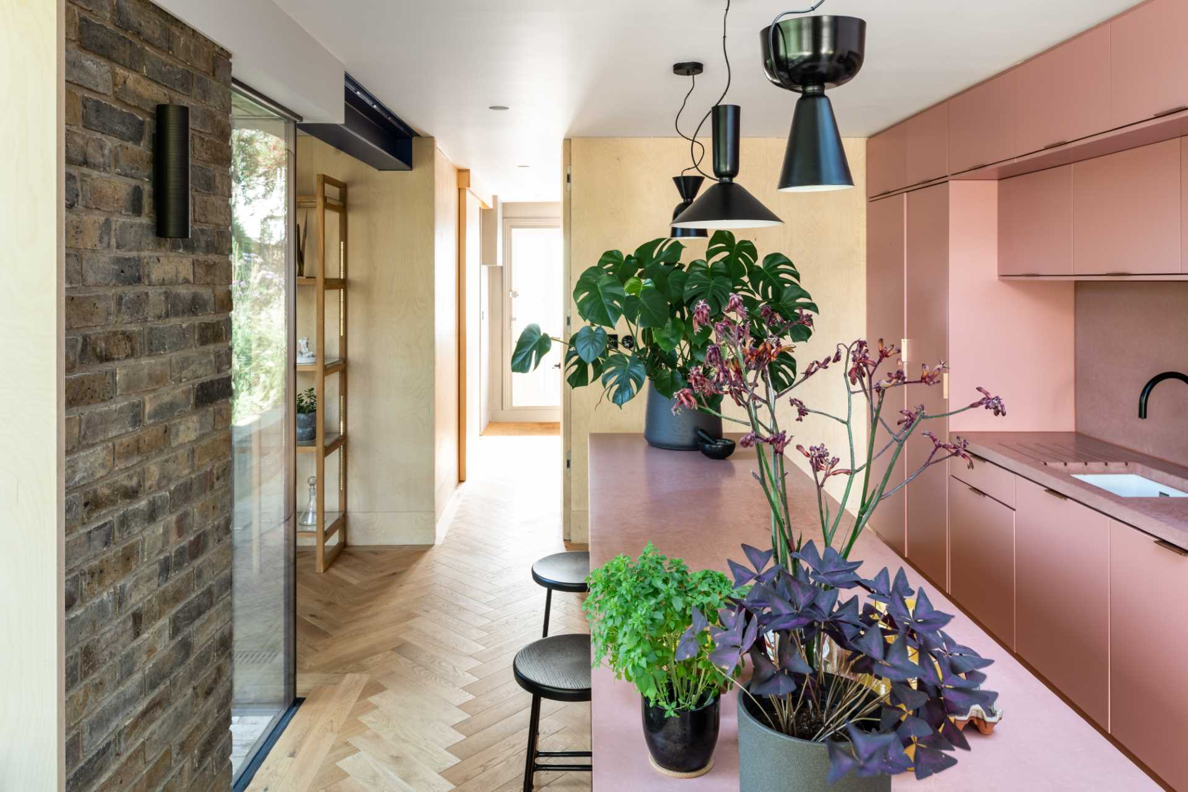
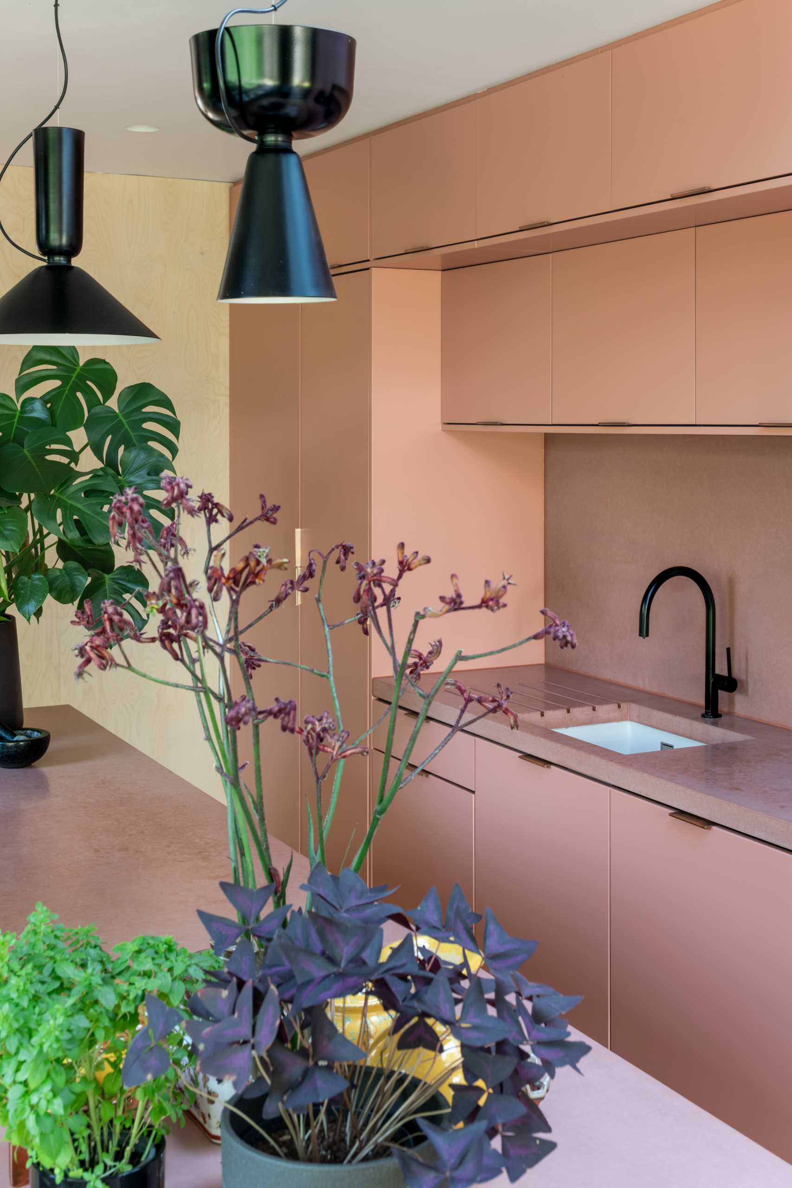
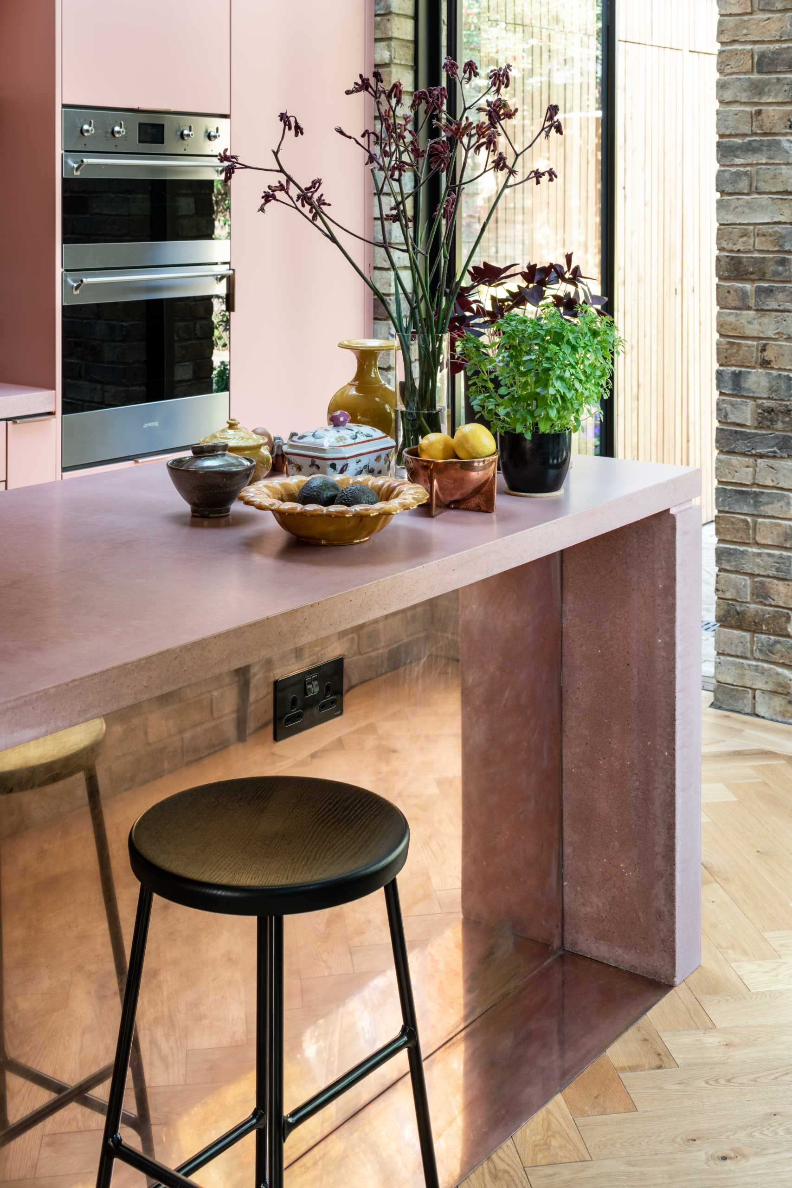
A corner window in the kitchen has a seat with a view of the lush garden.
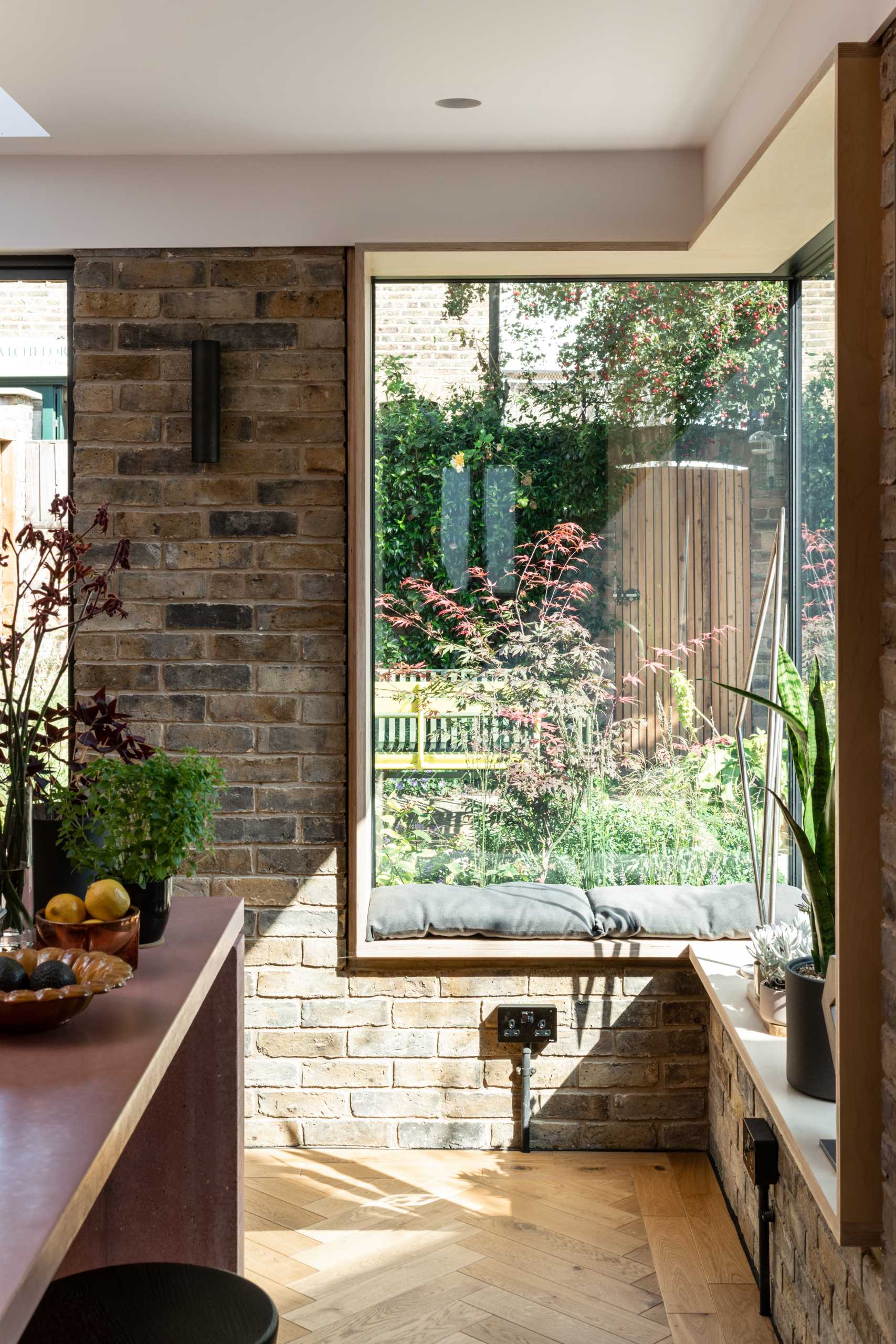
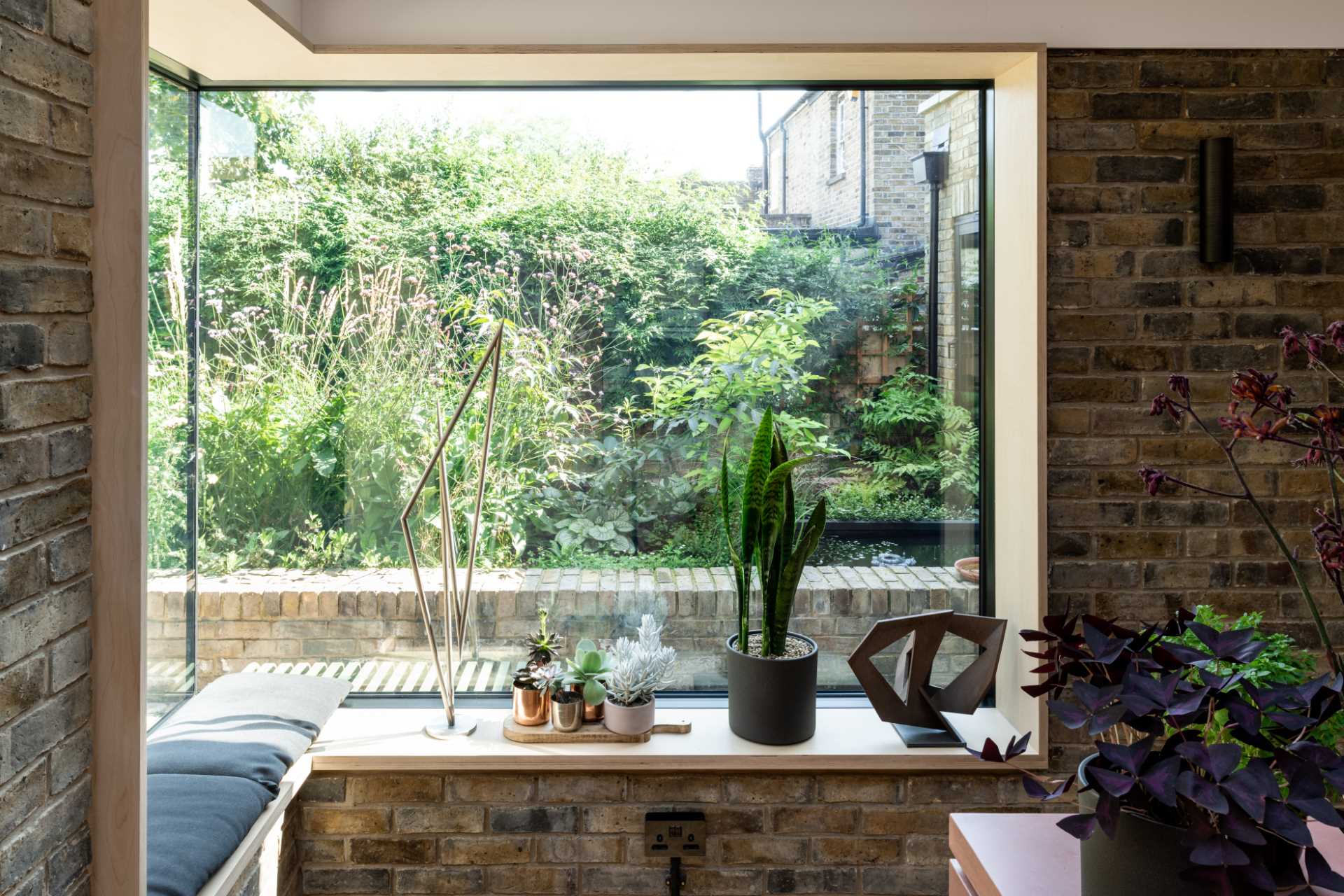
A secondary wood-lined window seat has a view of a water feature.
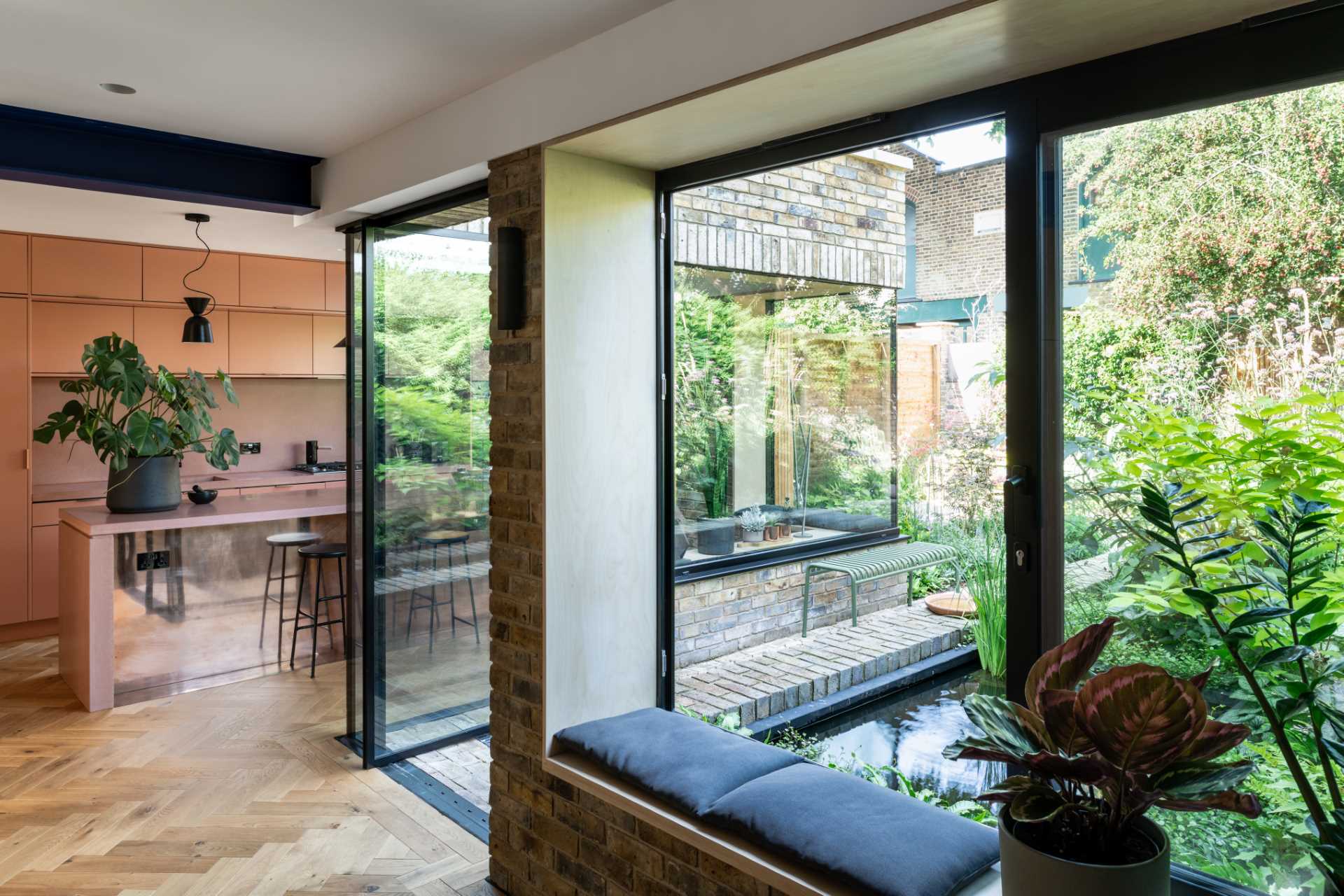
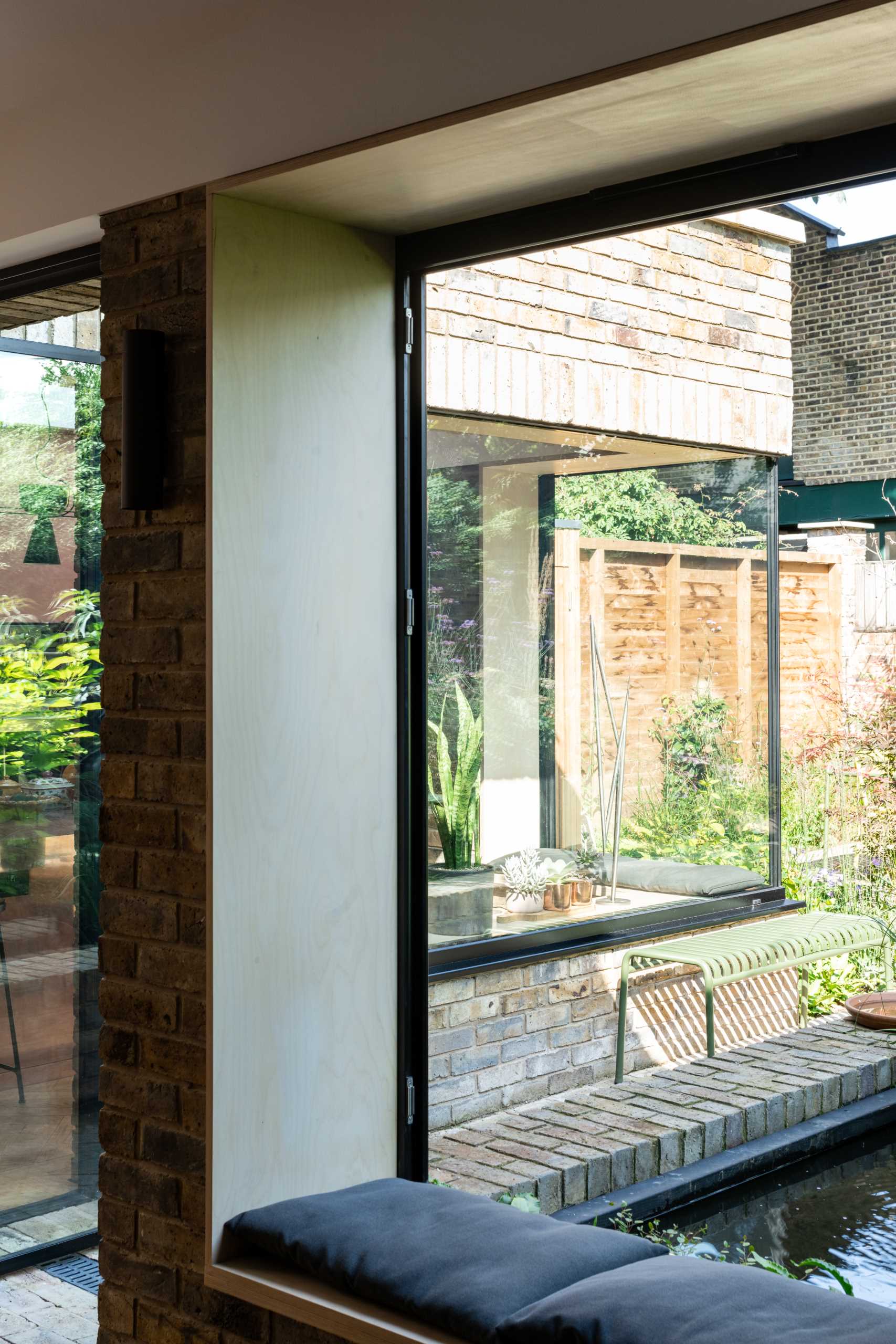
A wood box separating the kitchen and the living room hides a water closet (powder room).
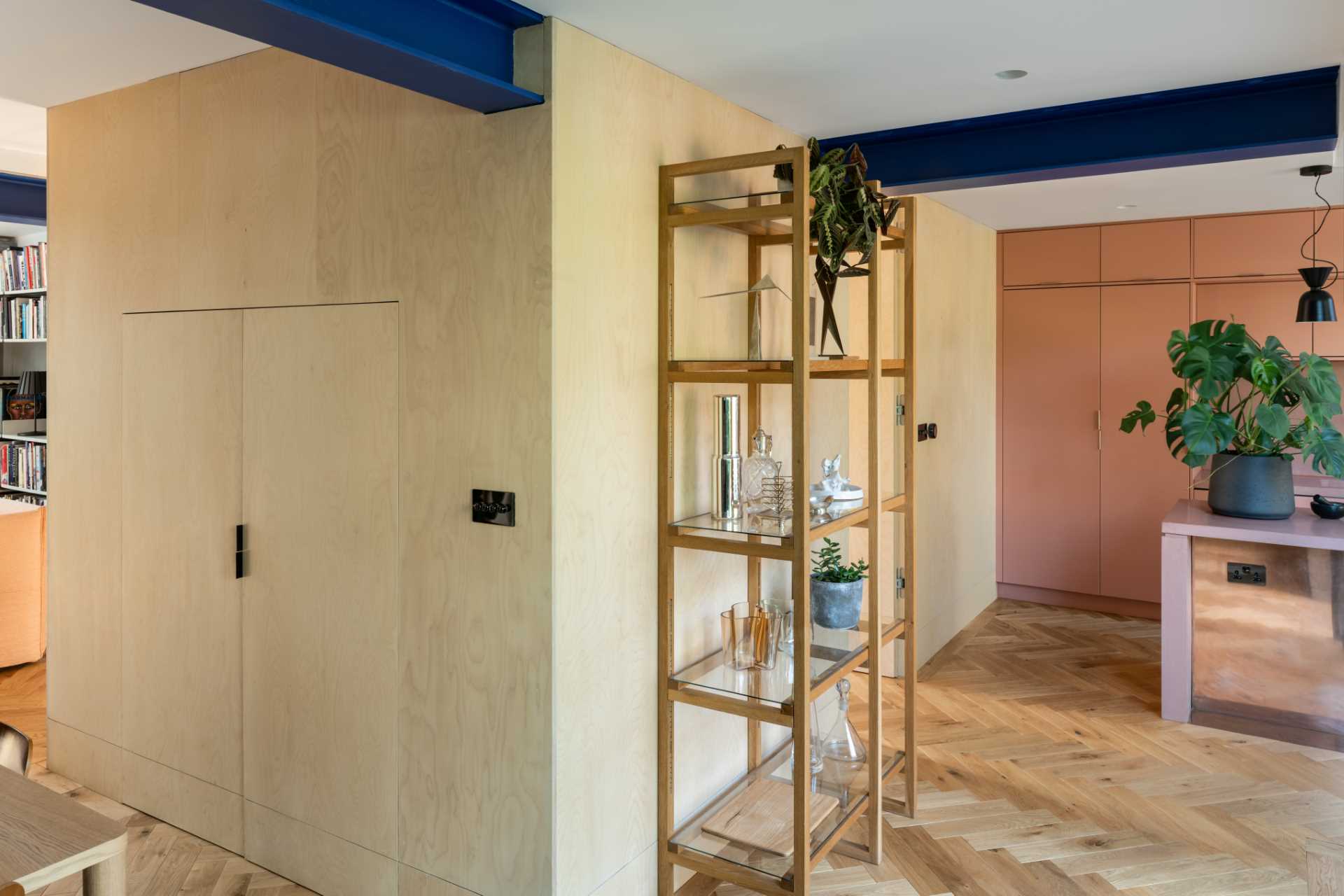
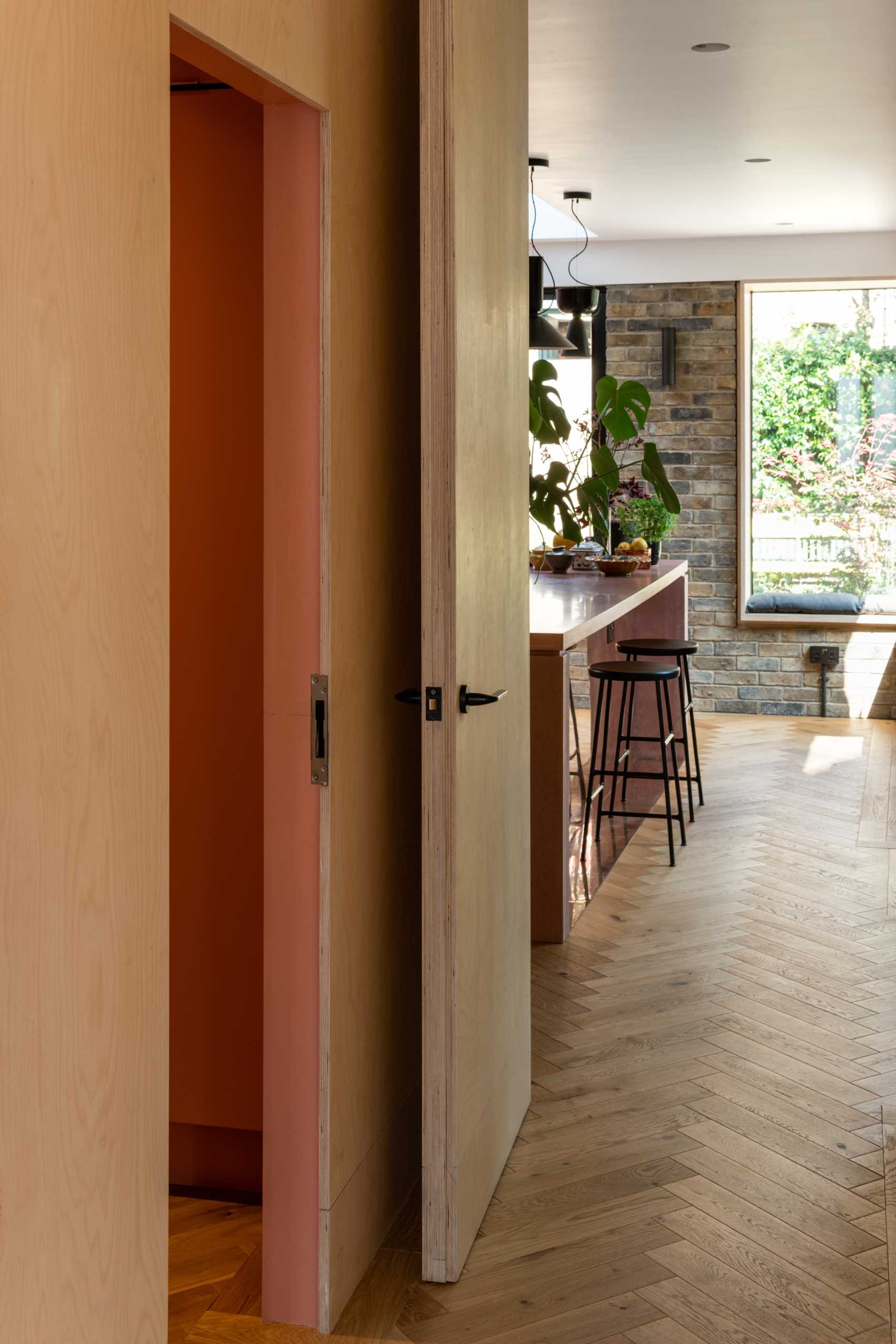
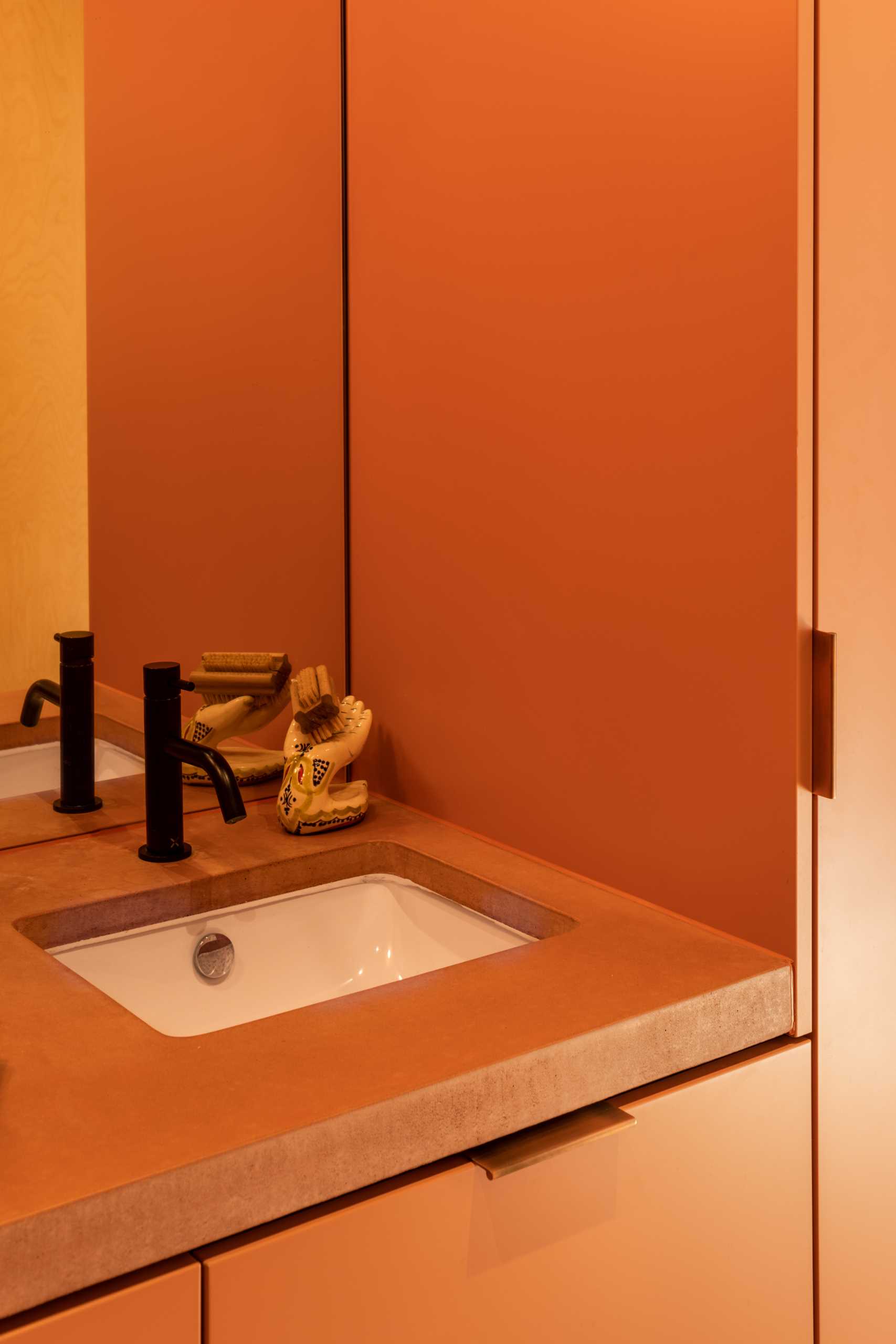
The living room, with views of the street, has wall-mounted bookshelves and dark walls.
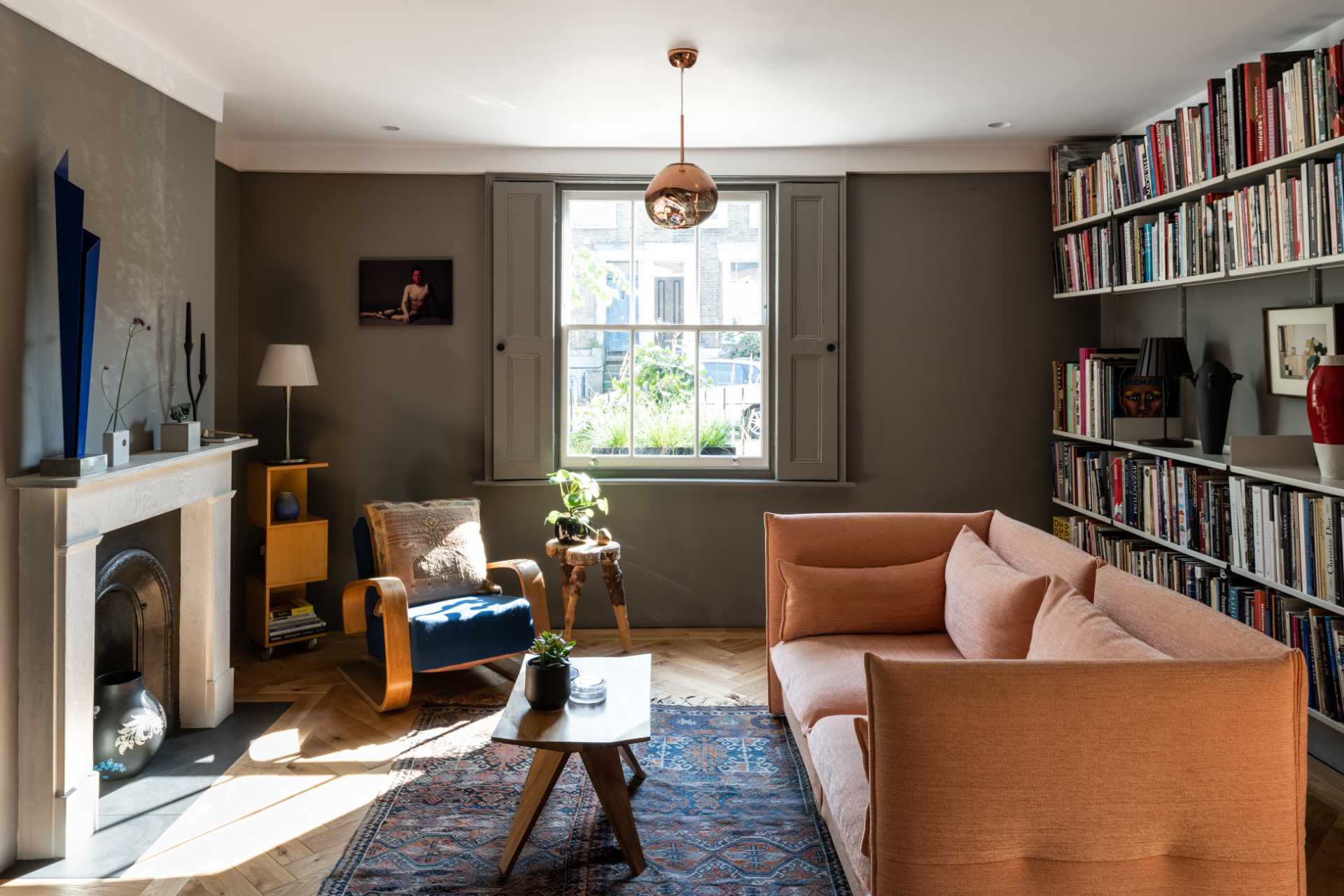
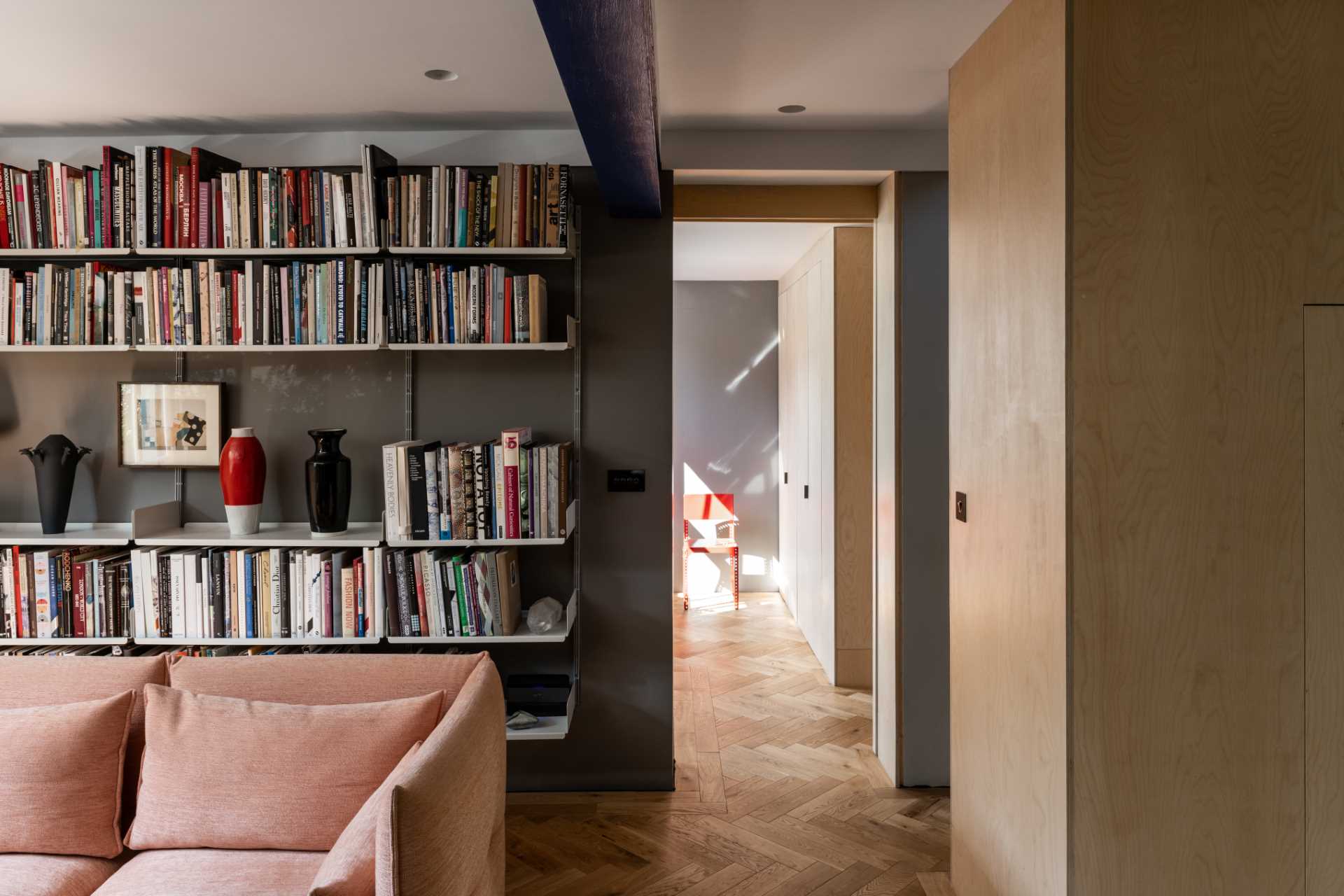
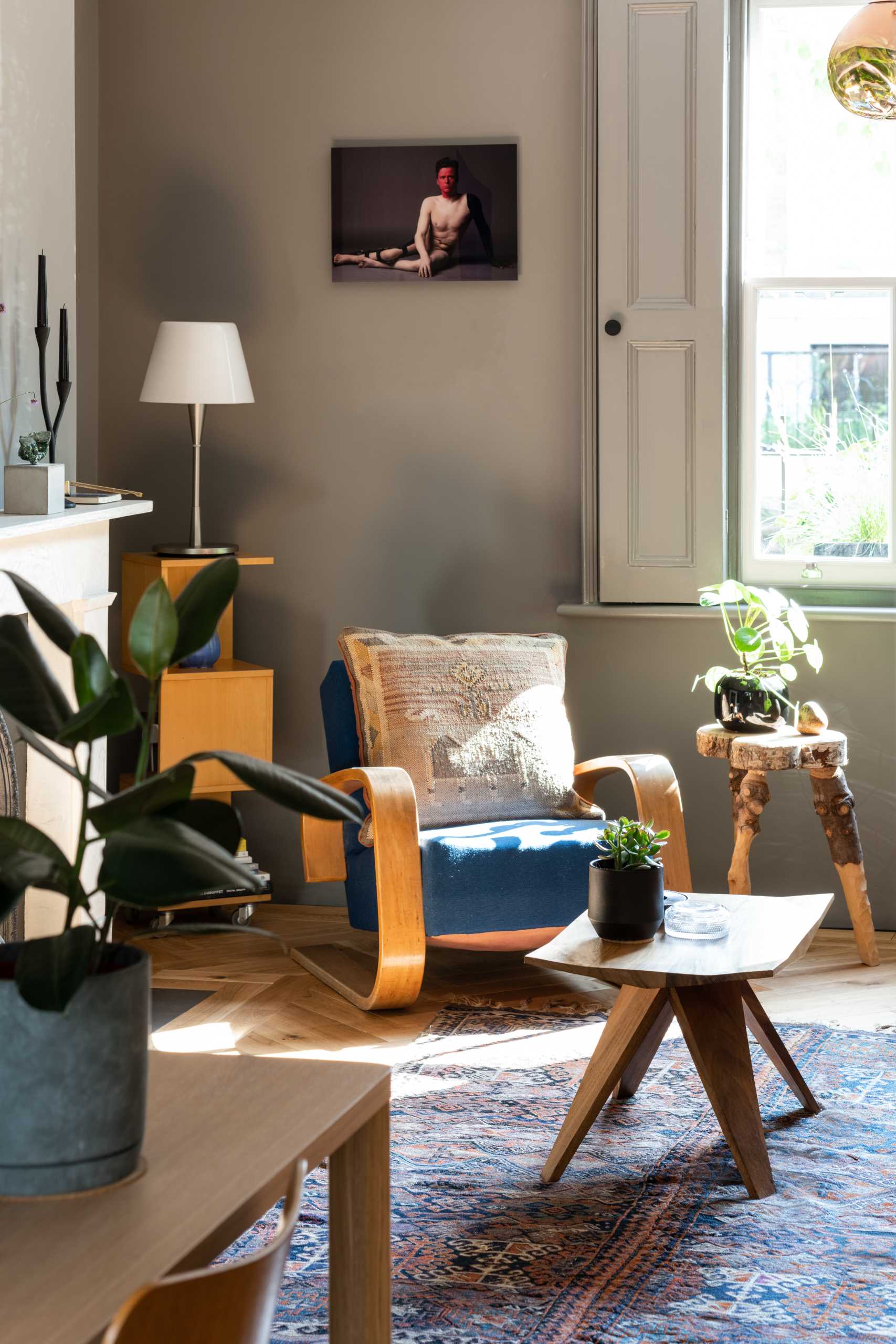
The dining room is located between the living room and the window seat.
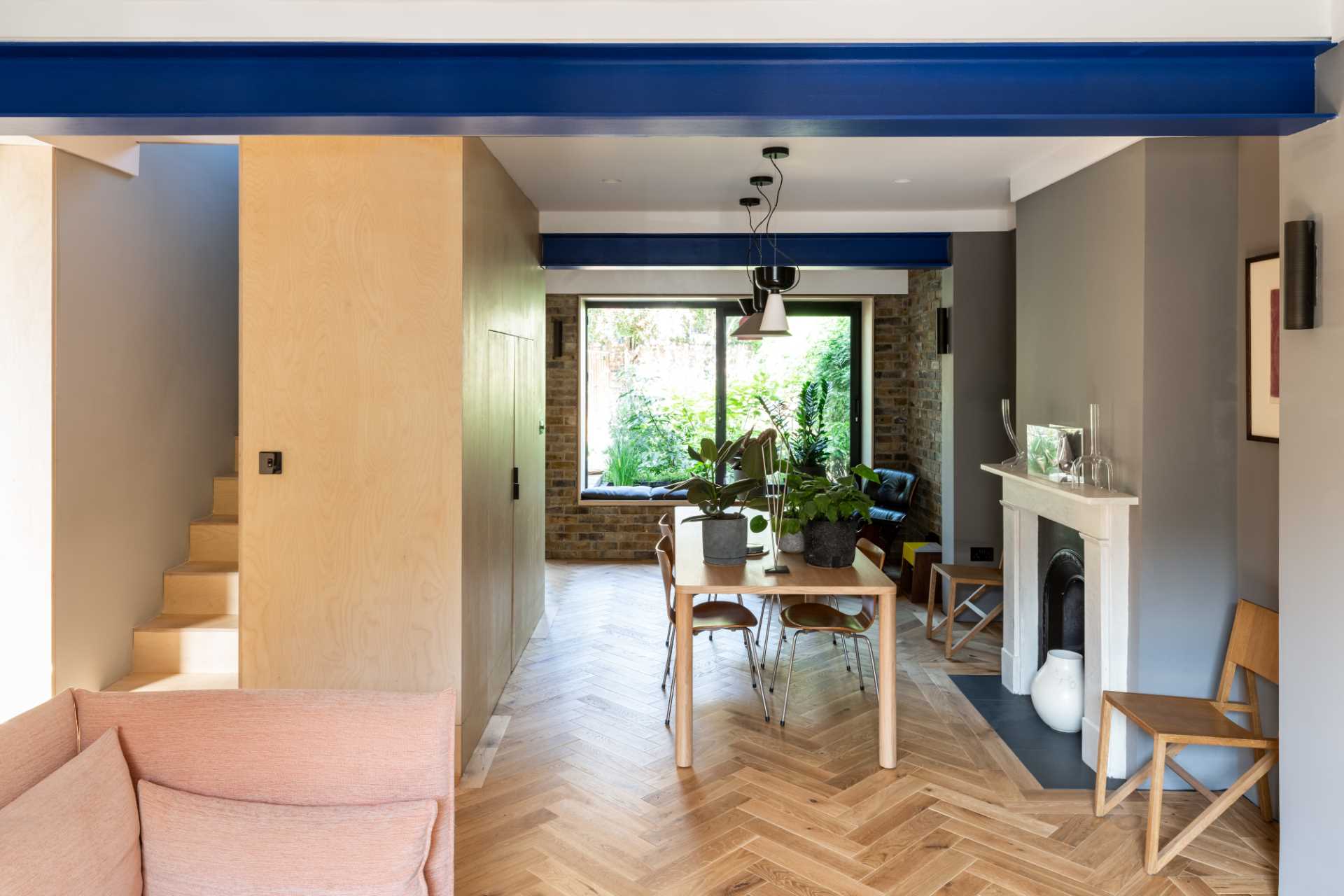
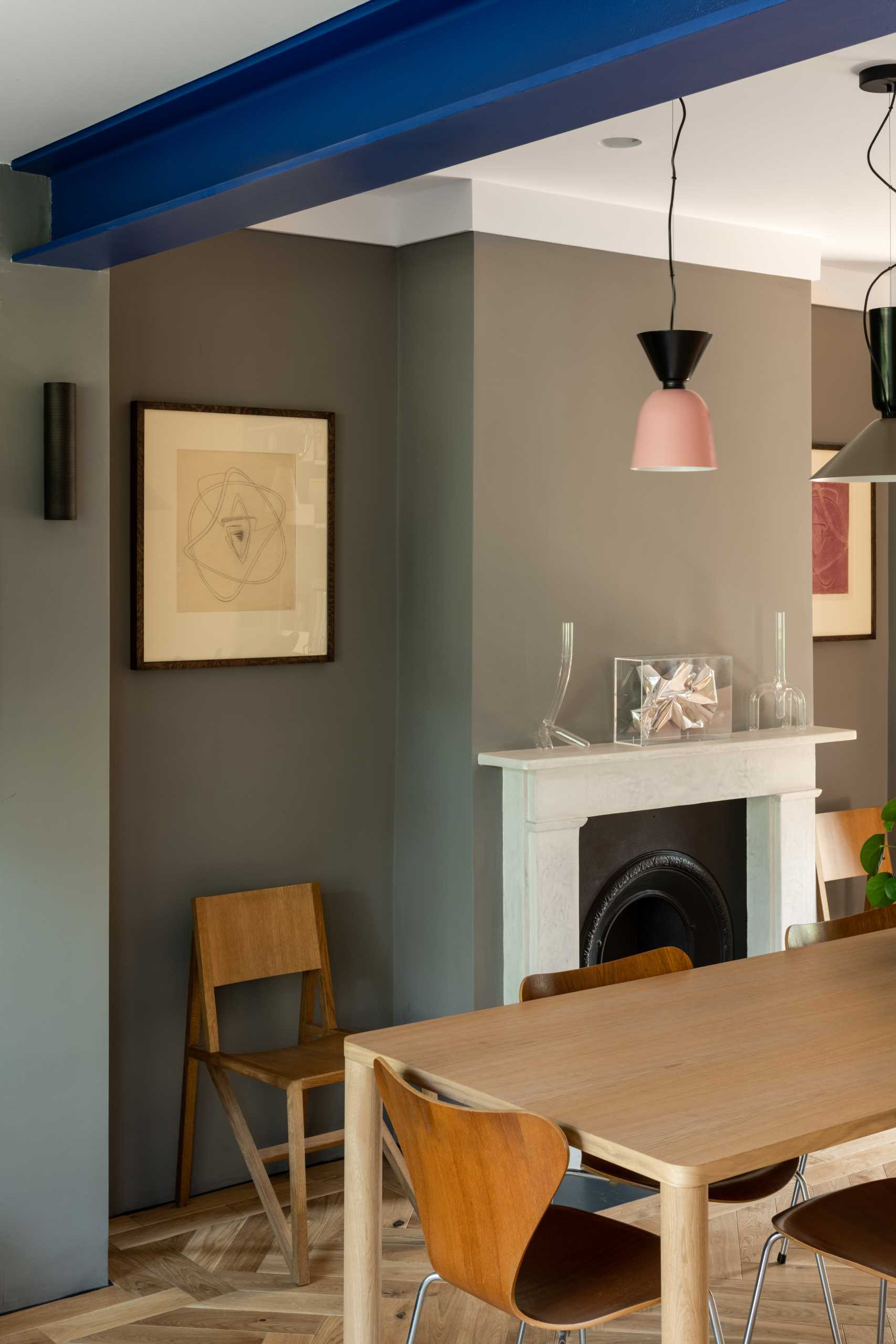
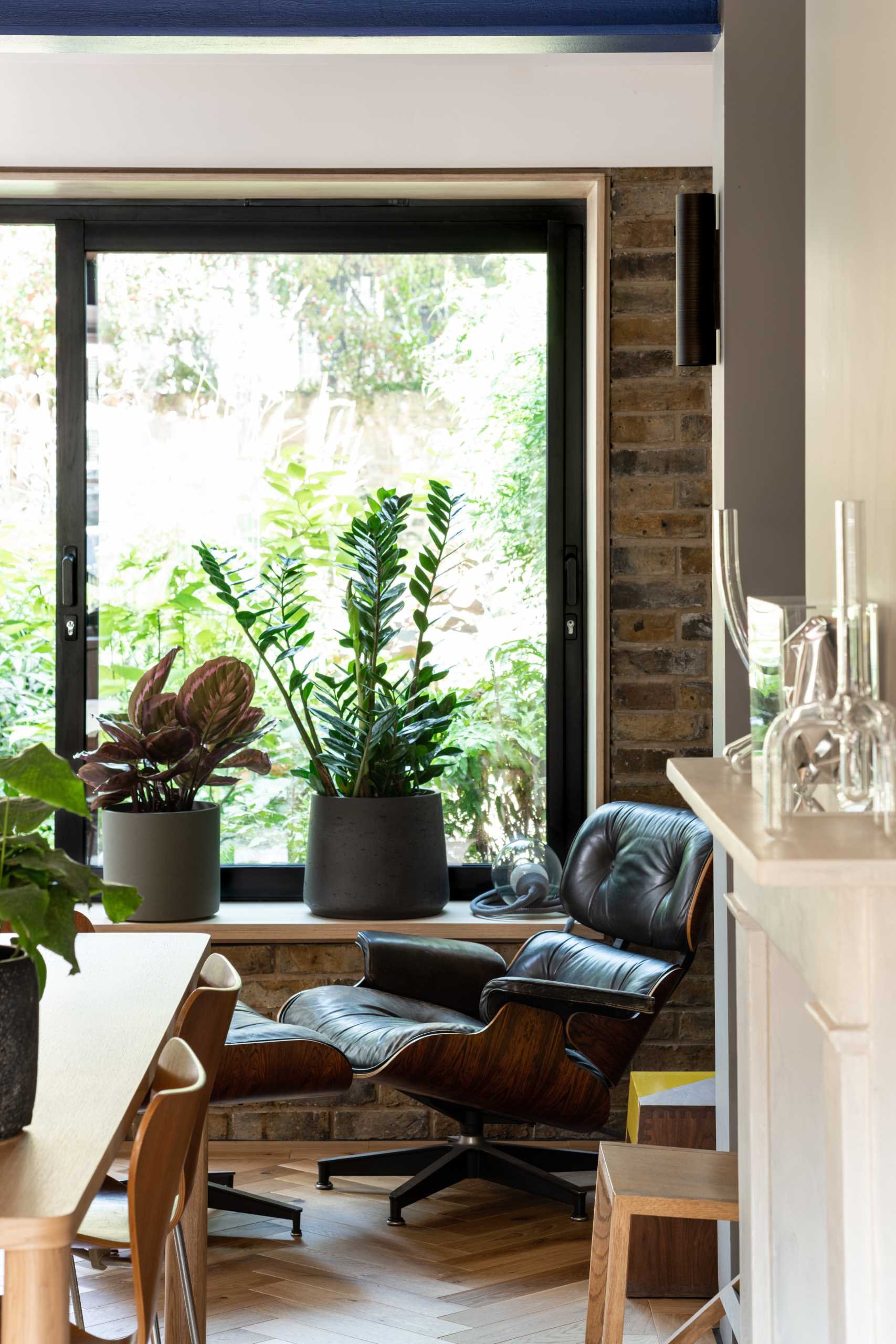
In a guest bedroom, dark walls allow the colorful accents to stand out.
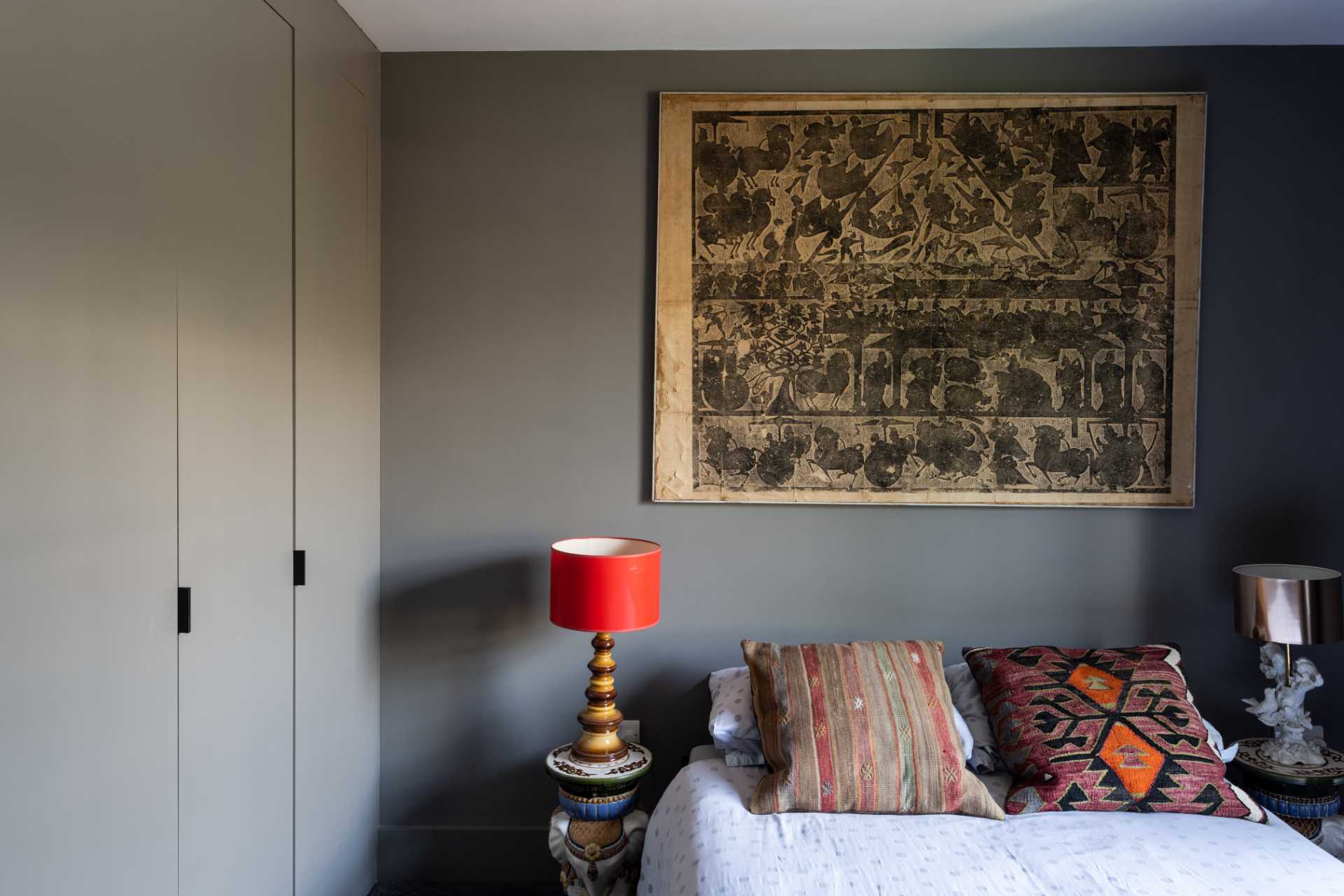
In a bathroom, square tiles cover the walls and floor, while black accents provide a contrasting element.
