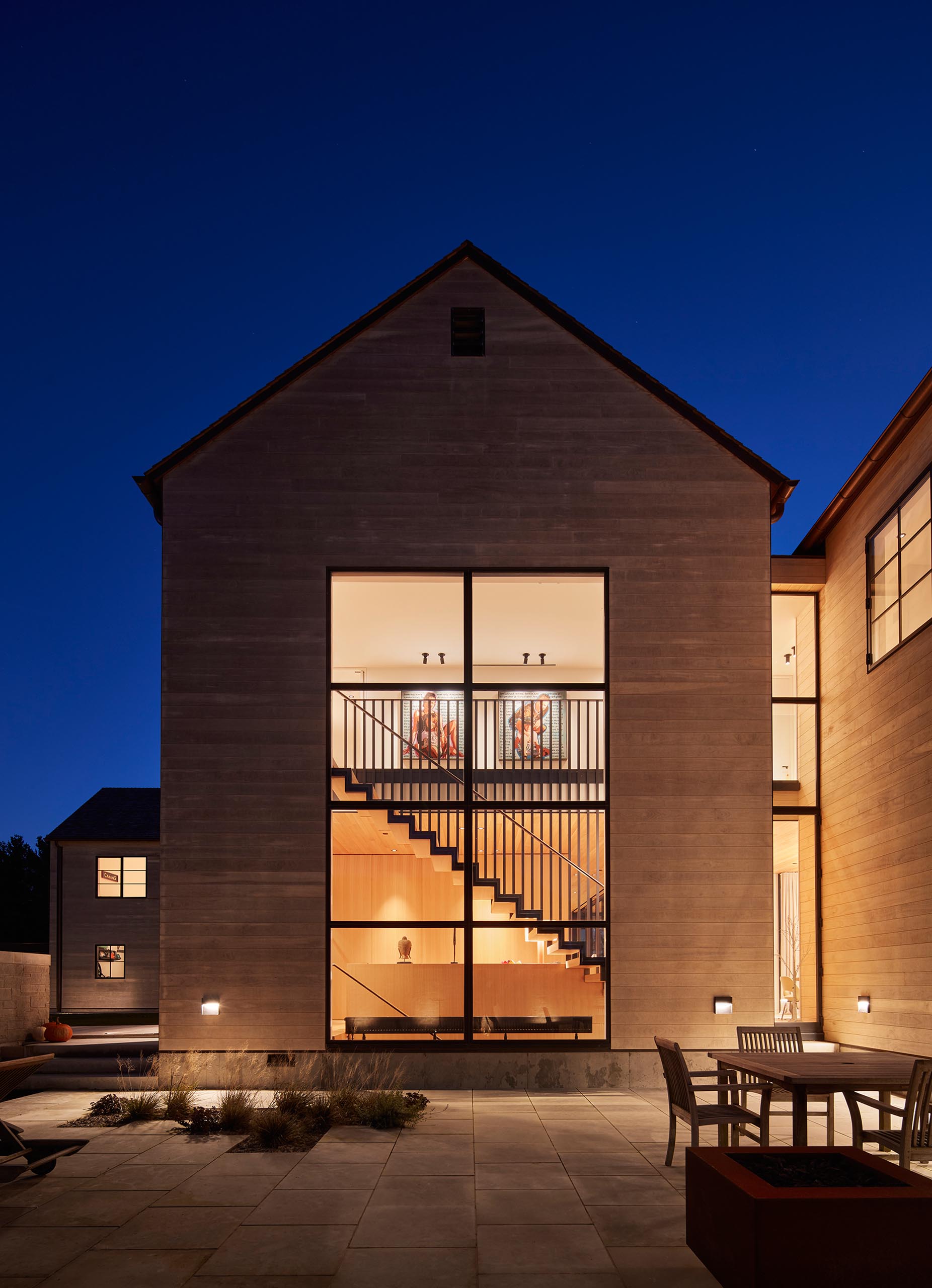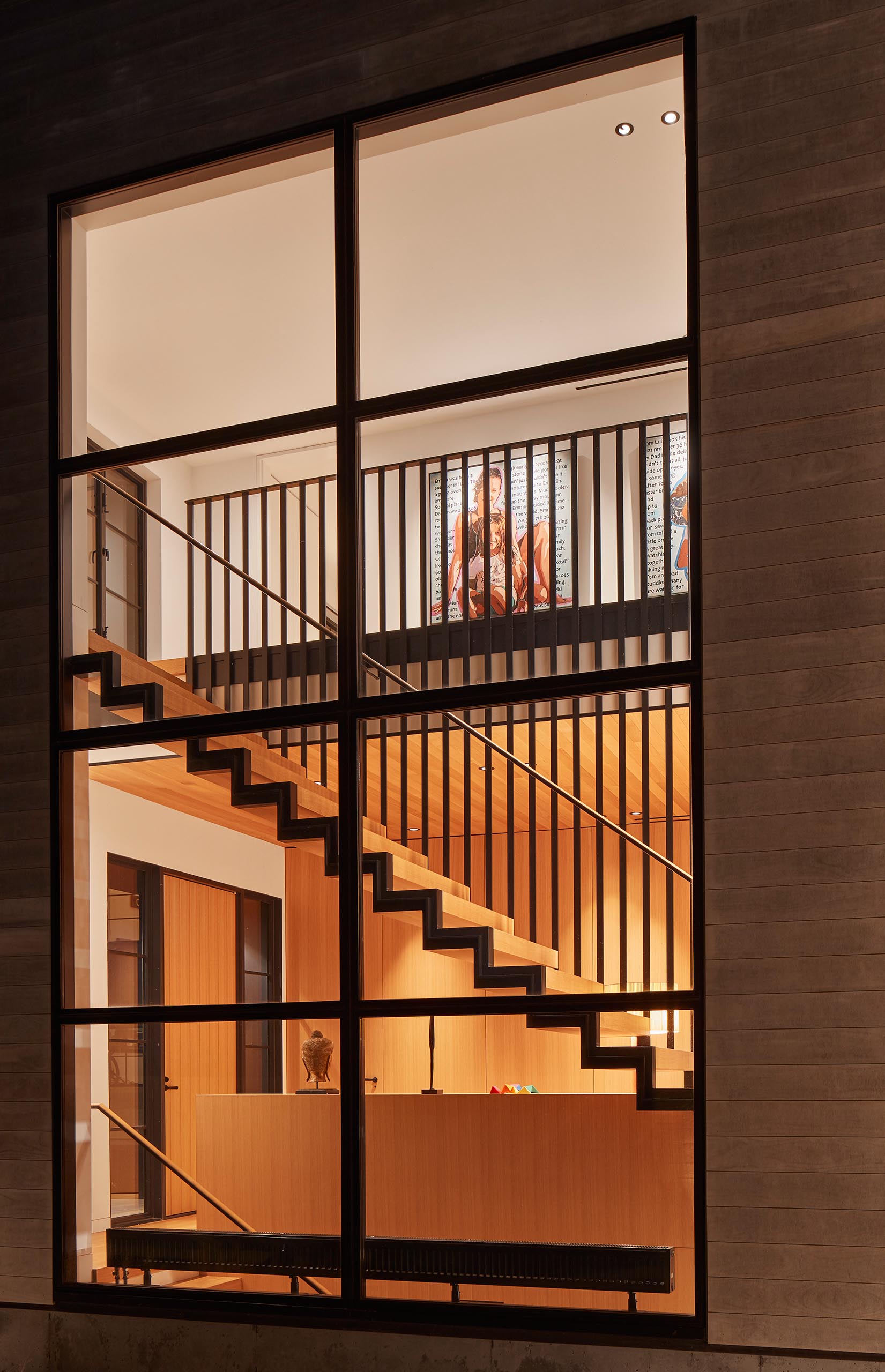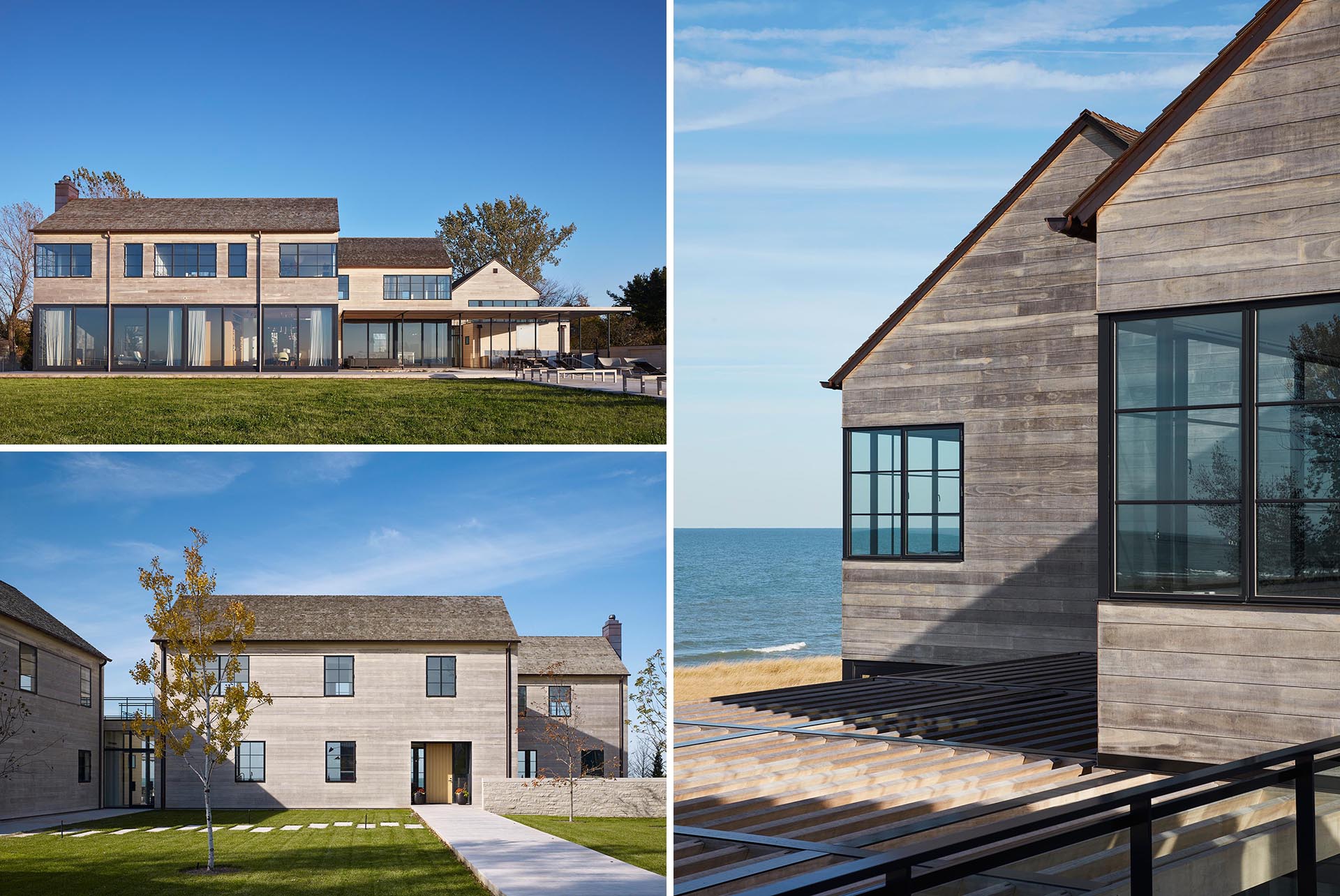
Wheeler Kearns Architects has designed a new home located on the shores of Lake Michigan.
Designed for owners that moved from Germany to Michigan, the home combines a distinctly European minimalist aesthetic with materials like horizontal Accoya wood siding, cedar shingle roofing, and black window frames.
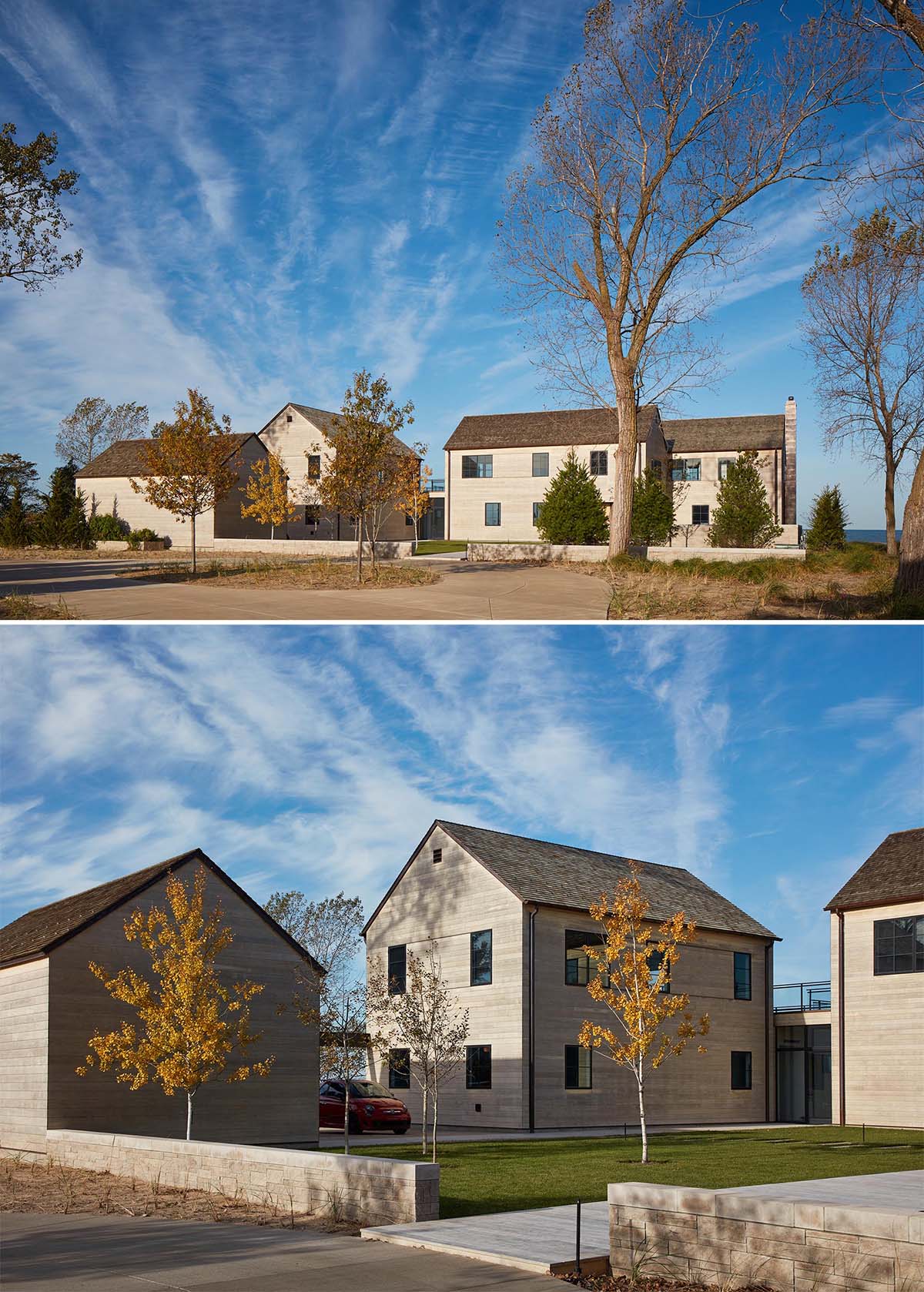
The lakefront house showcases an acetylated wood siding named ‘Radiata Accoya’. This type of wood siding was selected for its sustainable, durable, and rot-resisting features.
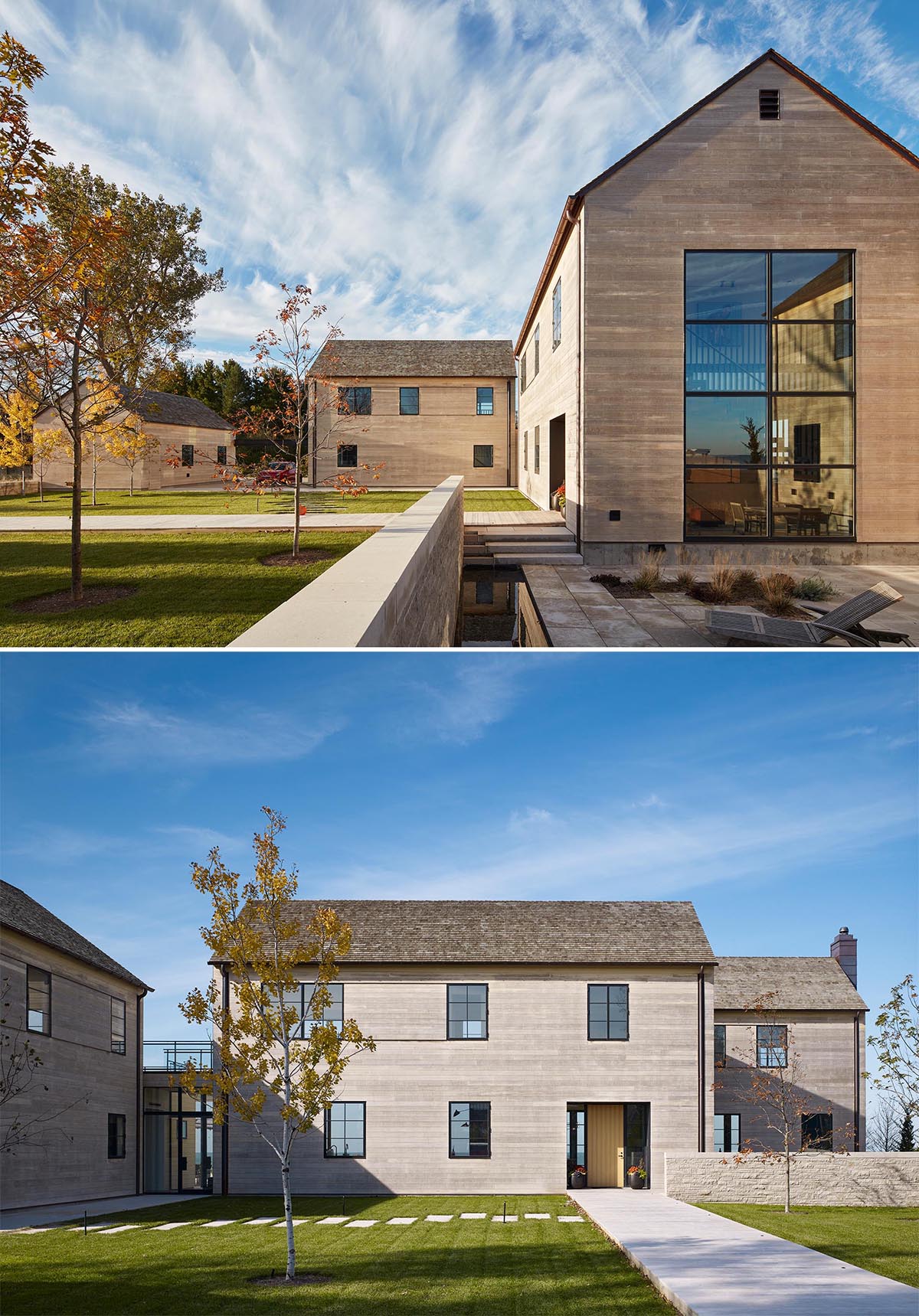
The Accoya wood siding complements the cedar shingles that have been used on the roof, both of which will weather gracefully in the constant wind coming off the lake.
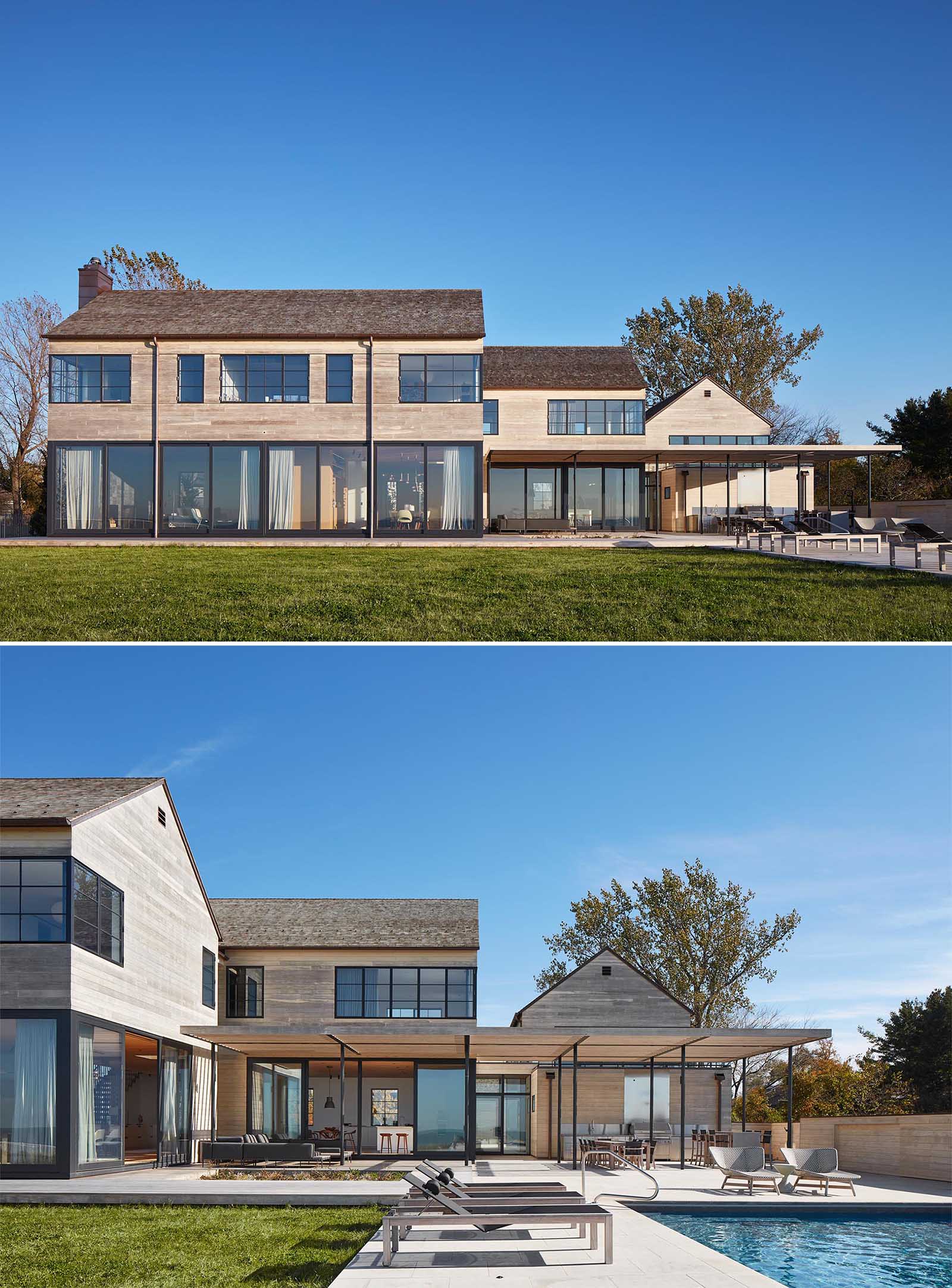
Other design elements on the exterior of the home include walls of floor-to-ceiling glass, black window frames, and a pergola, that provides a shaded space for the outdoor kitchen and dining area by the pool.
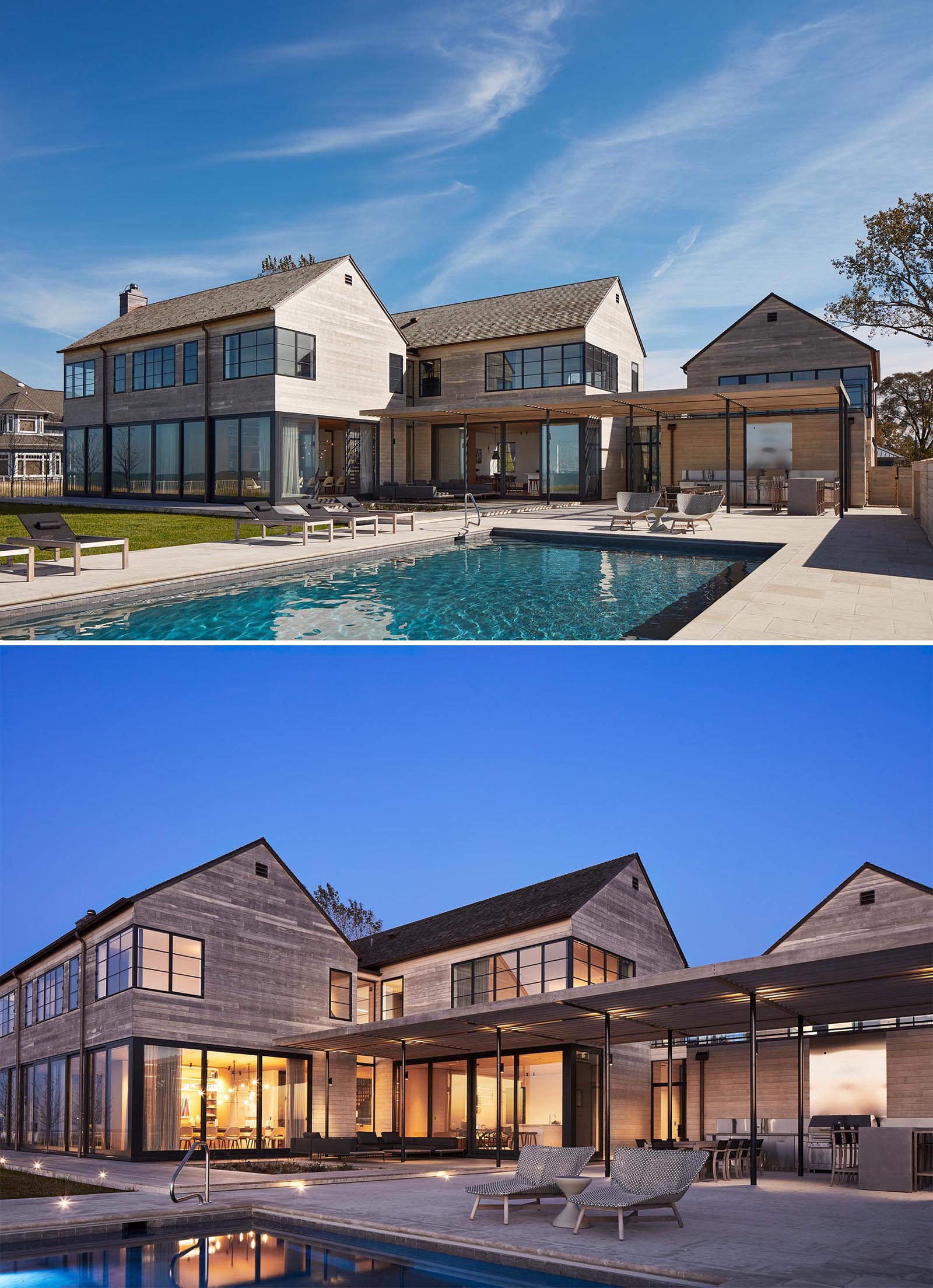
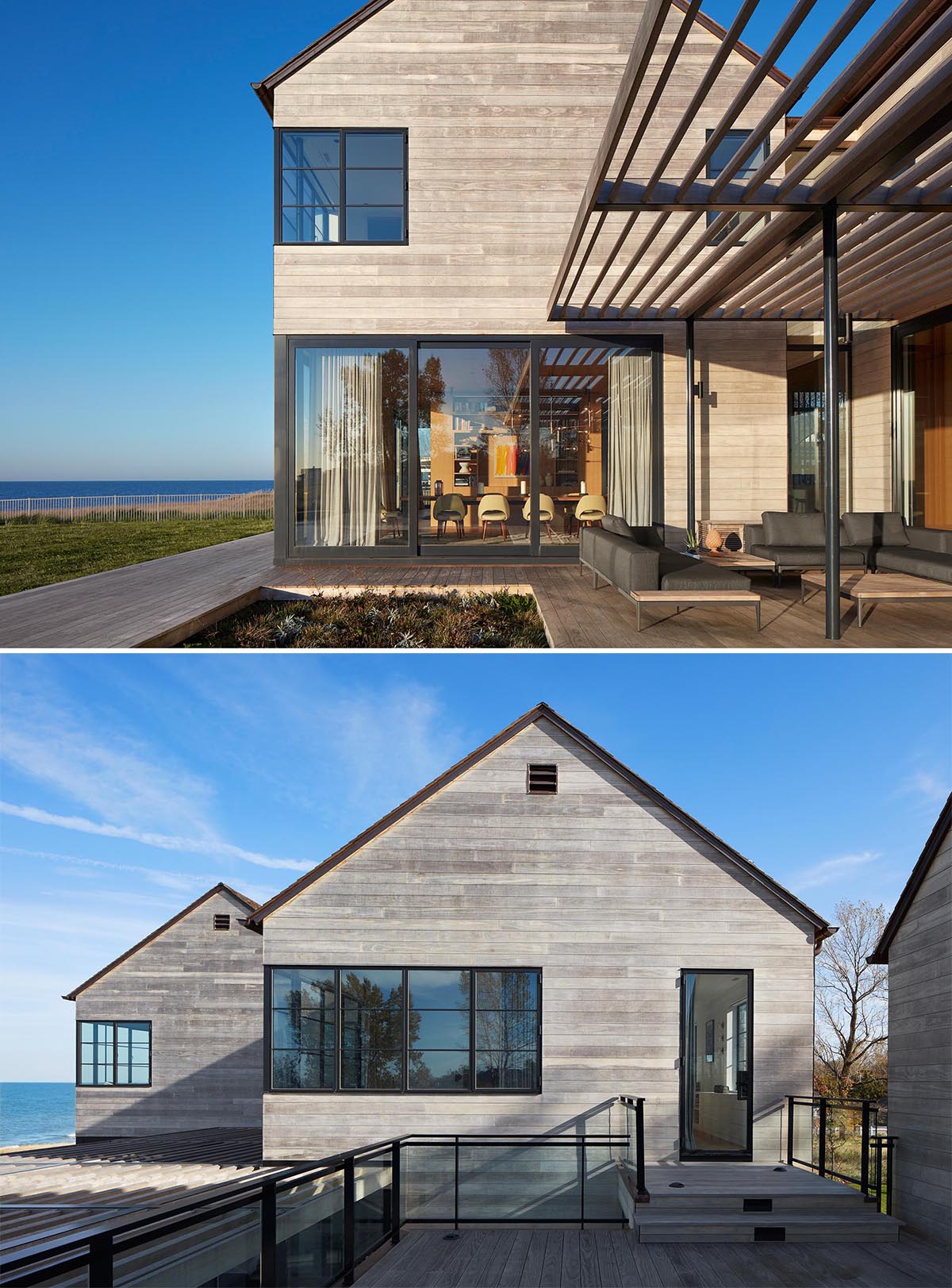
The interiors of the home, designed by Stephanie Thatenhorst, include wood ceilings that are featured throughout the main floor, like in the living room.
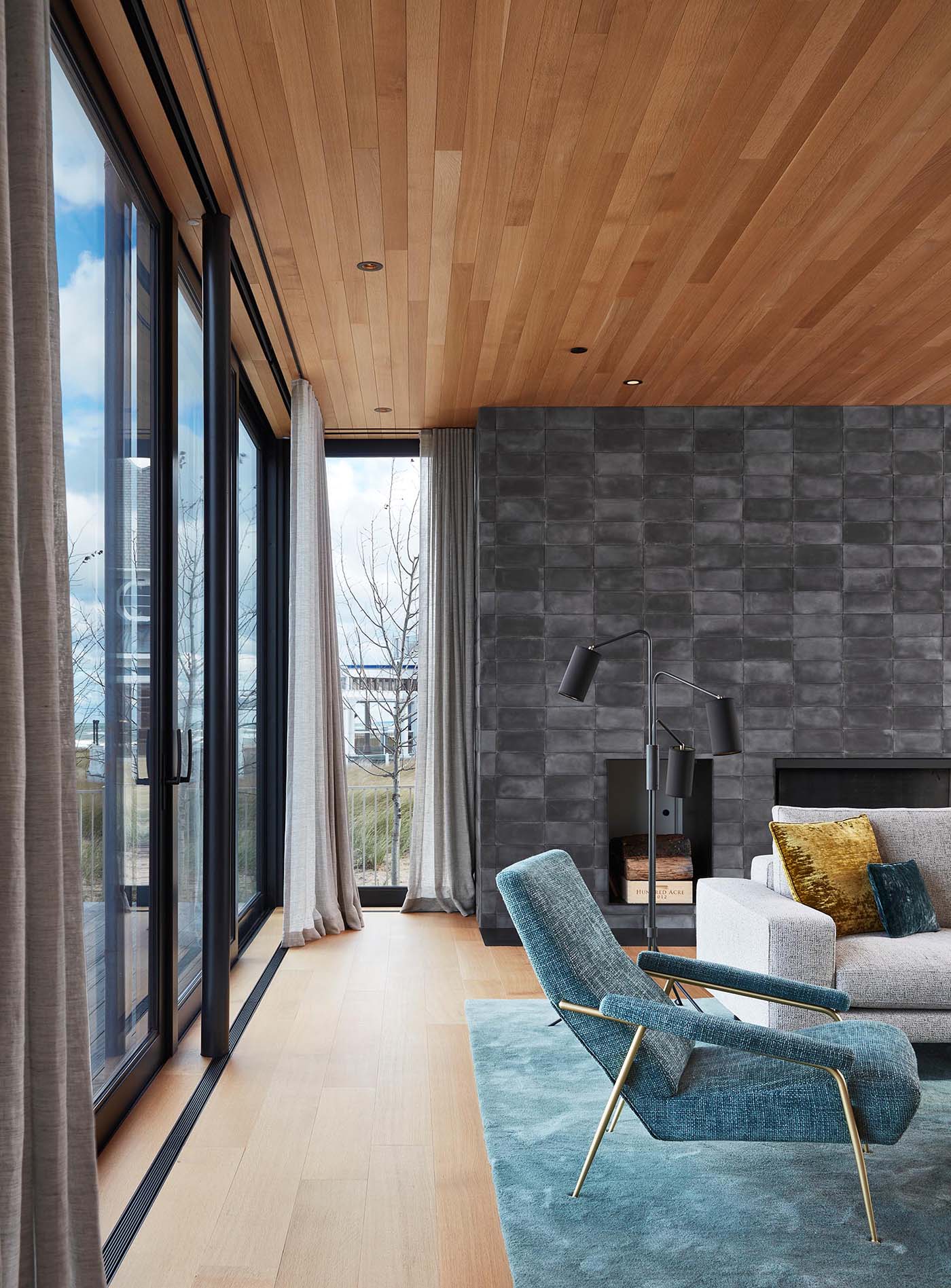
White oak flooring connects the various areas of the home, while in the kitchen, a long white island contrasts the dark cabinets.
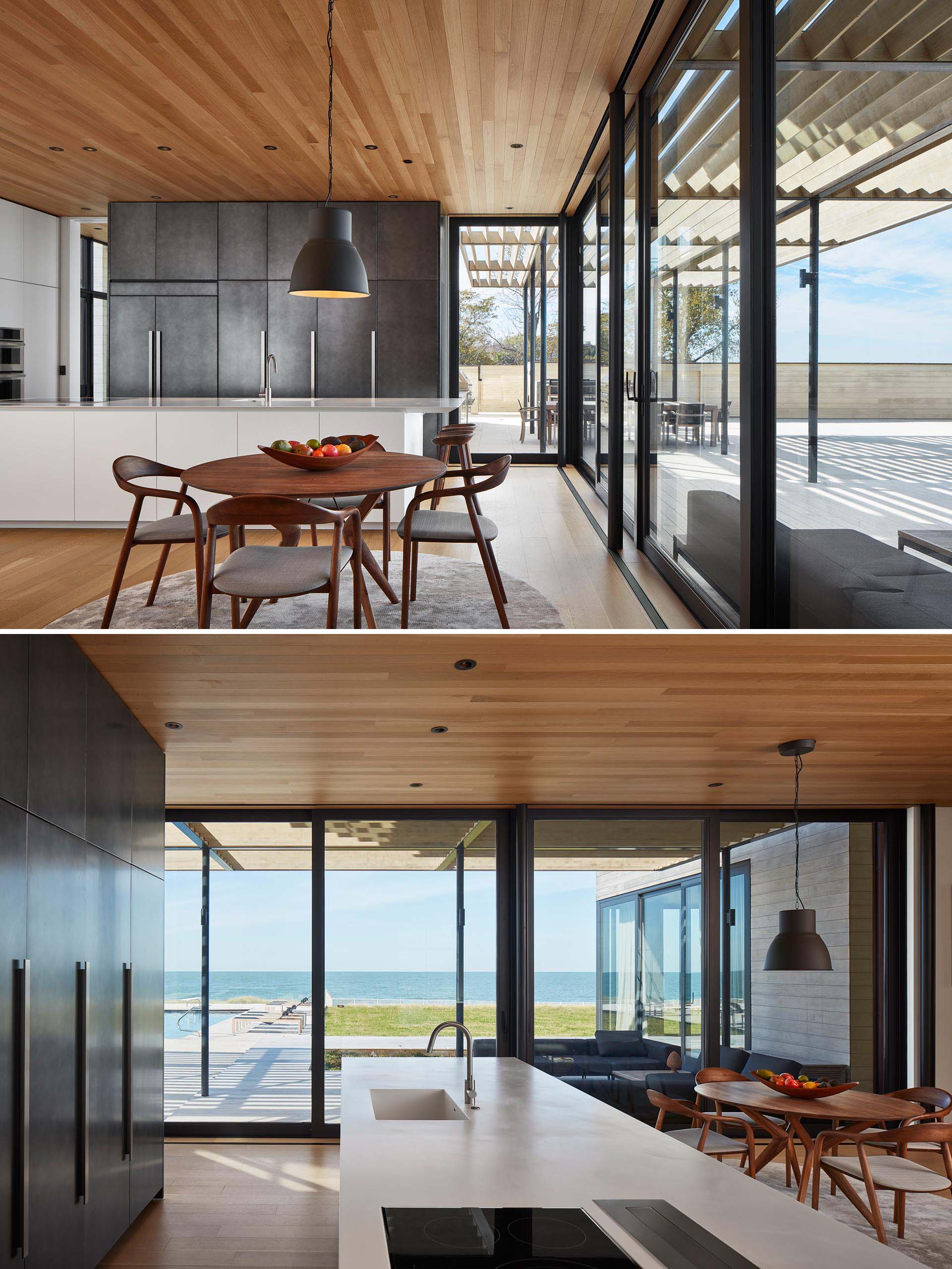
The kitchen has a sliding glass door that opens to the covered patio and outdoor kitchen.
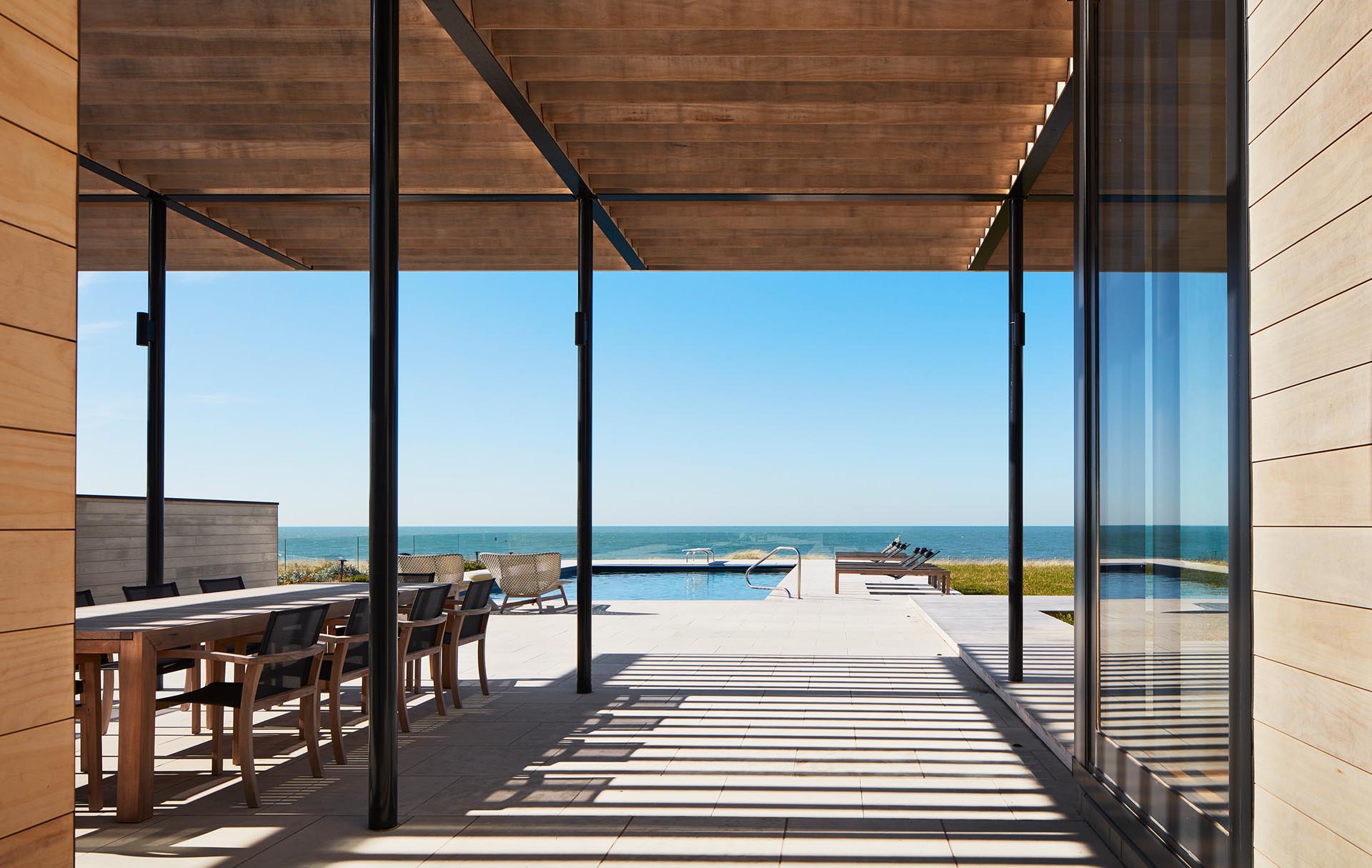
Back inside, and there’s the formal dining room with an unobstructed view of the lake.
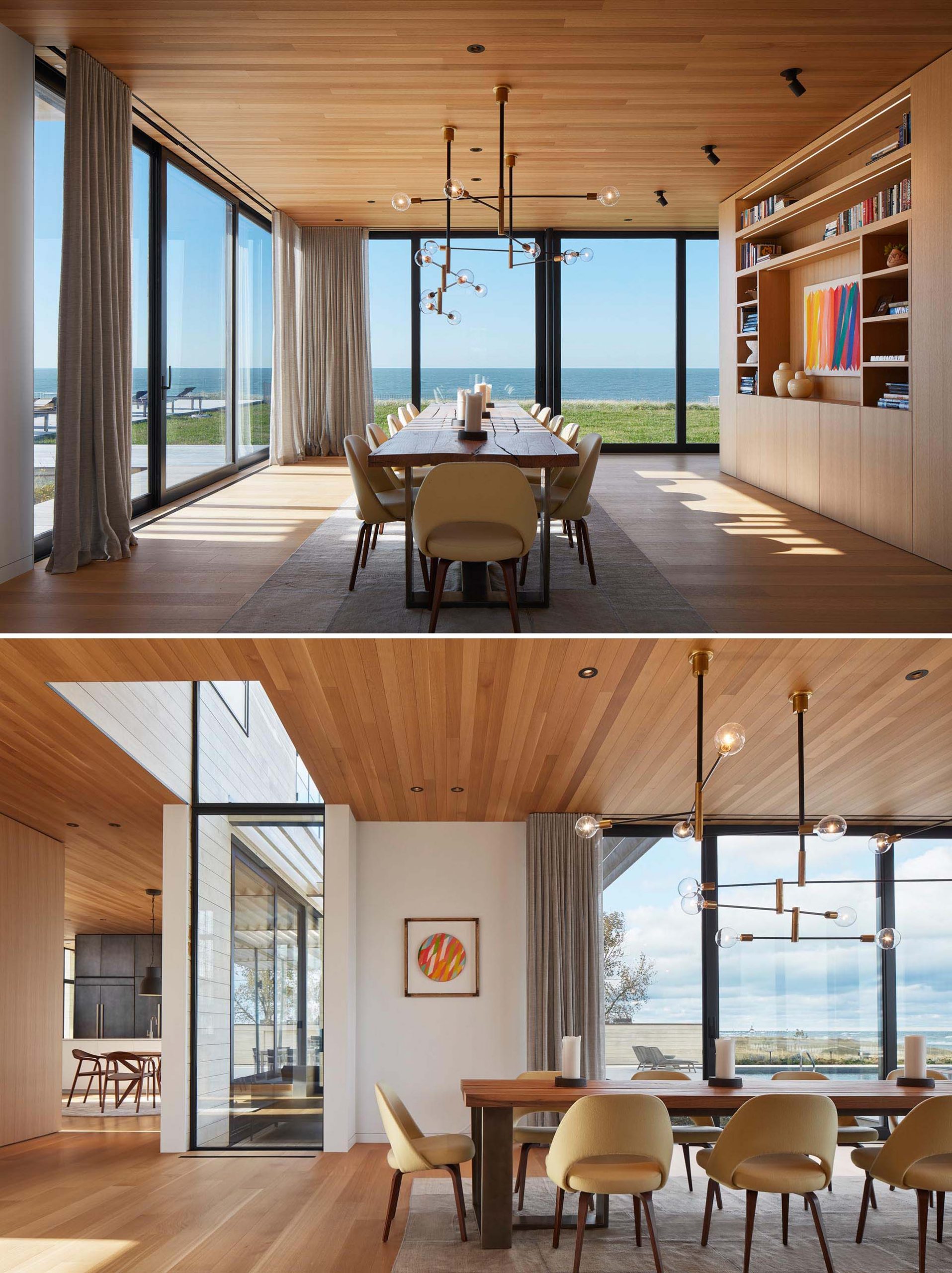
A suspended steel staircase with white oak treads connects the different levels of the home, while built-in cabinetry adds an element of storage.
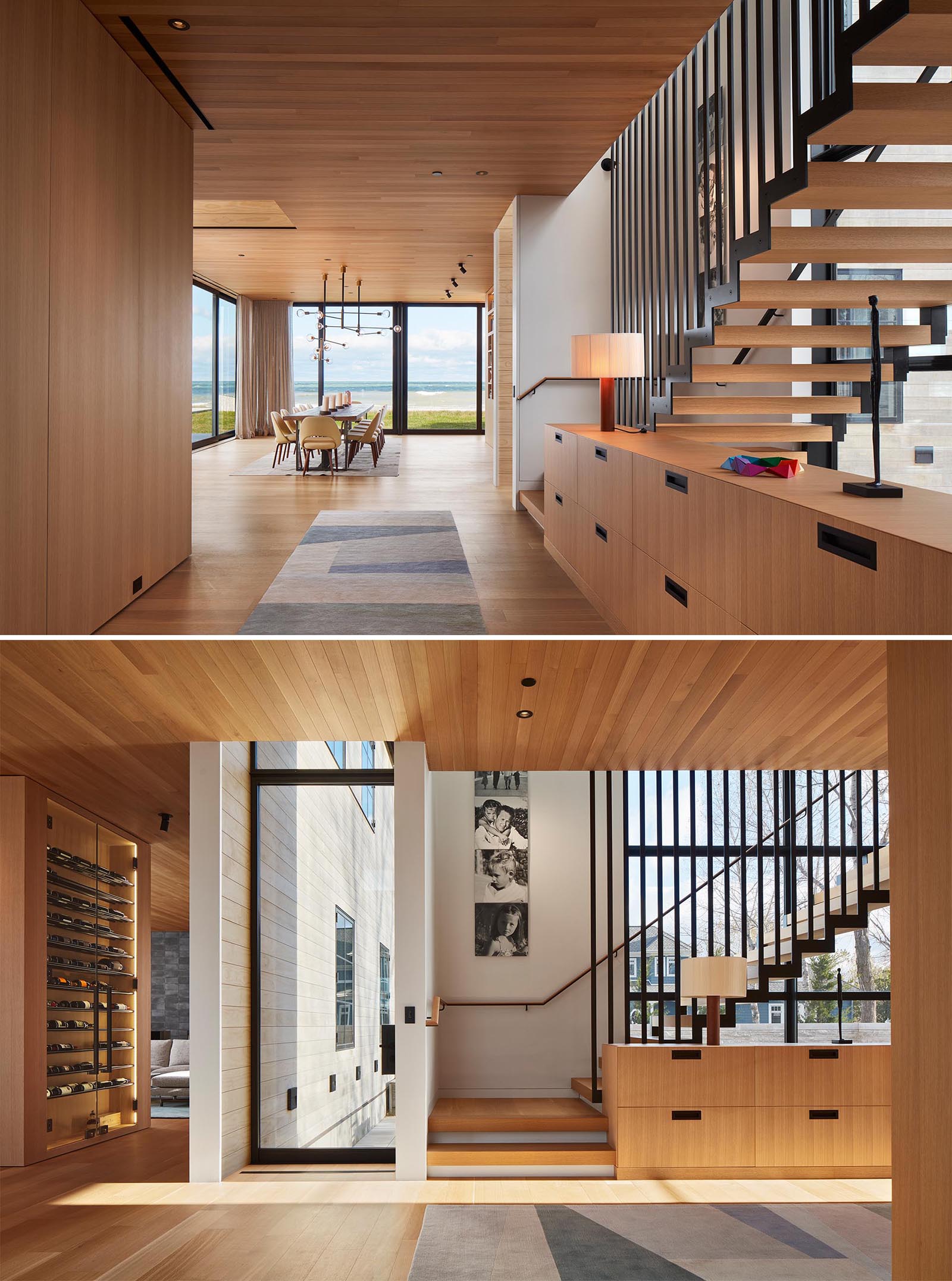
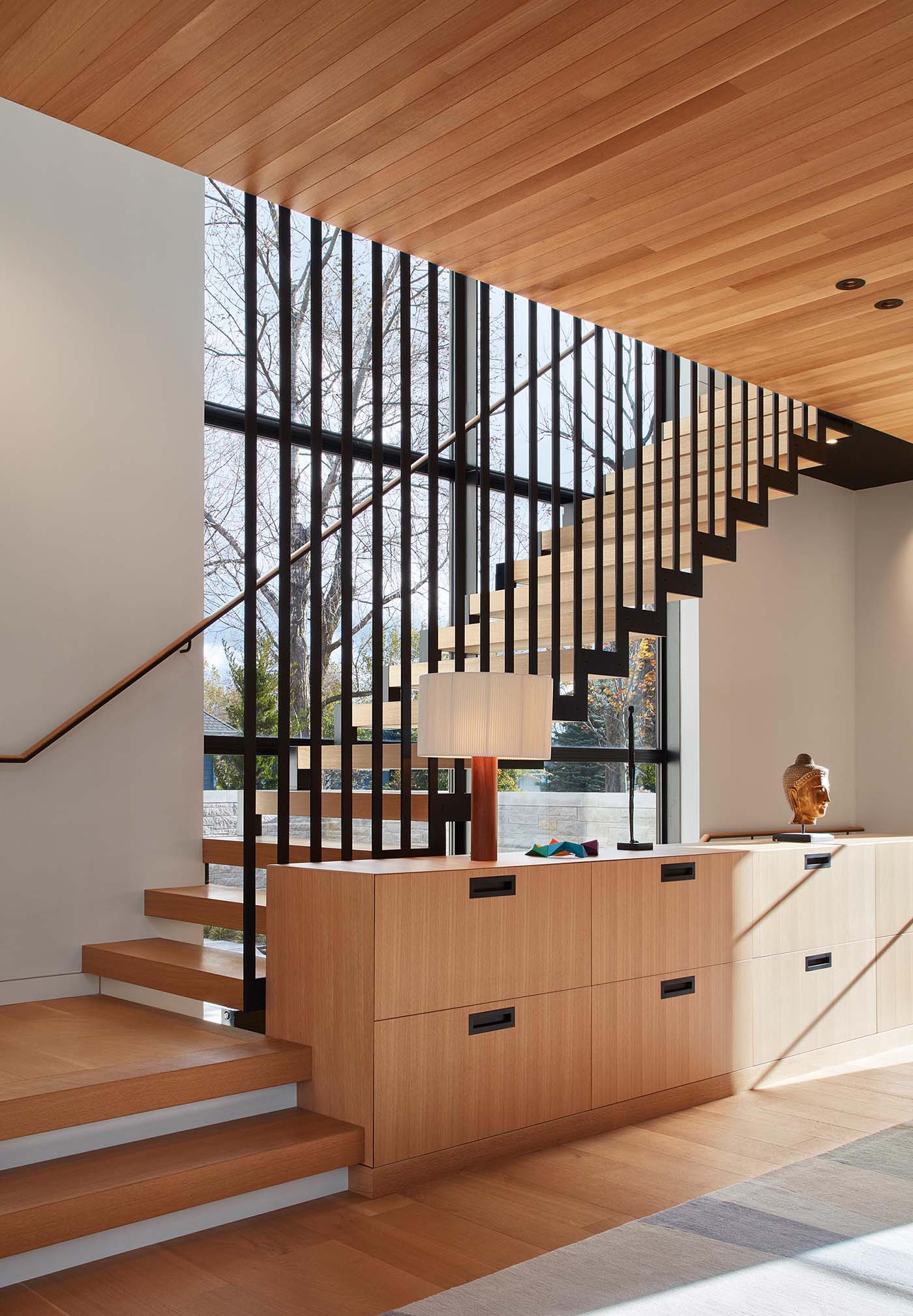
At the top of the stairs, there’s an open hallway with a seating area that connects to the bedrooms and bathrooms.
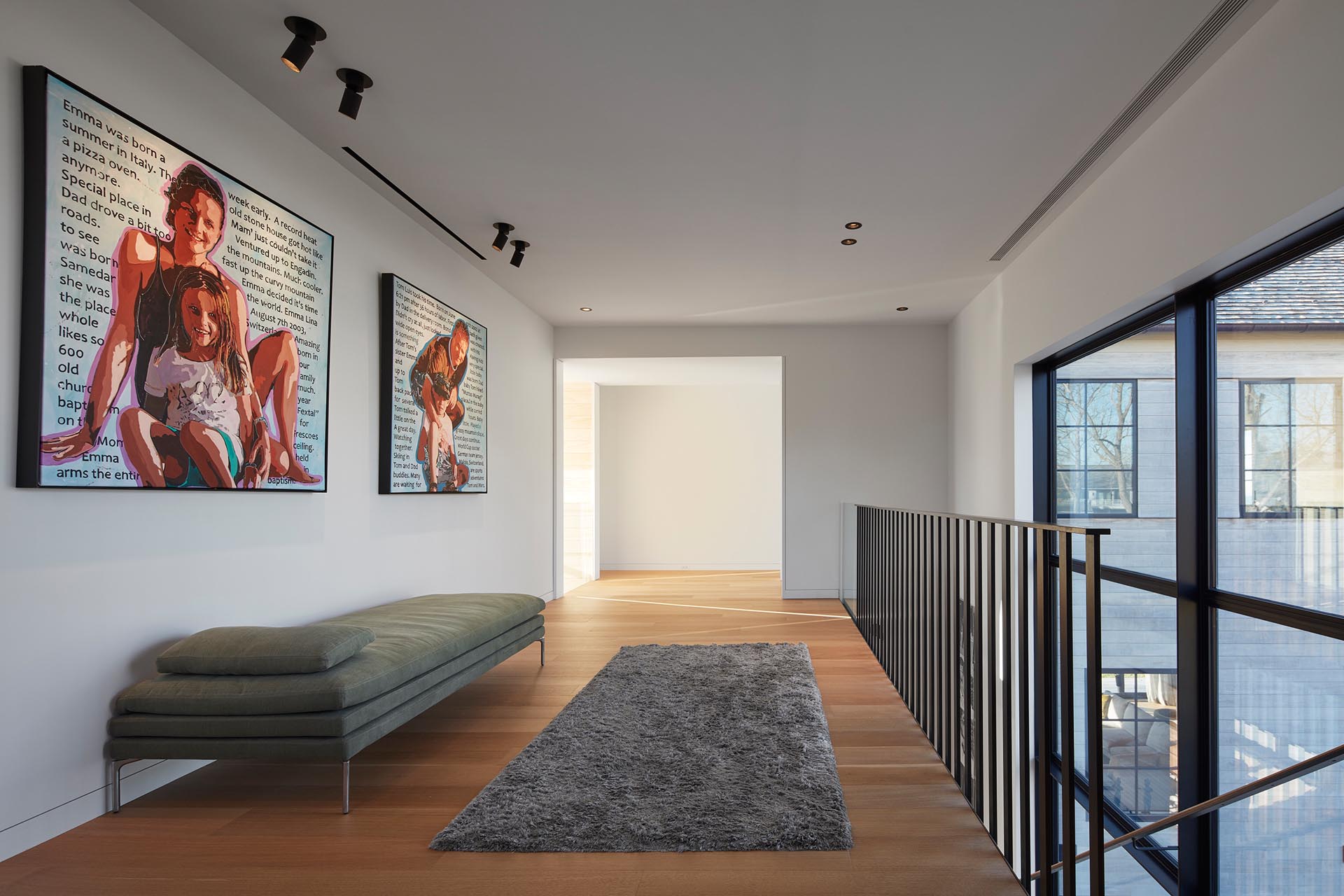
The home office is minimalist in its design, with a desk perfectly positioned for taking advantage of the views.
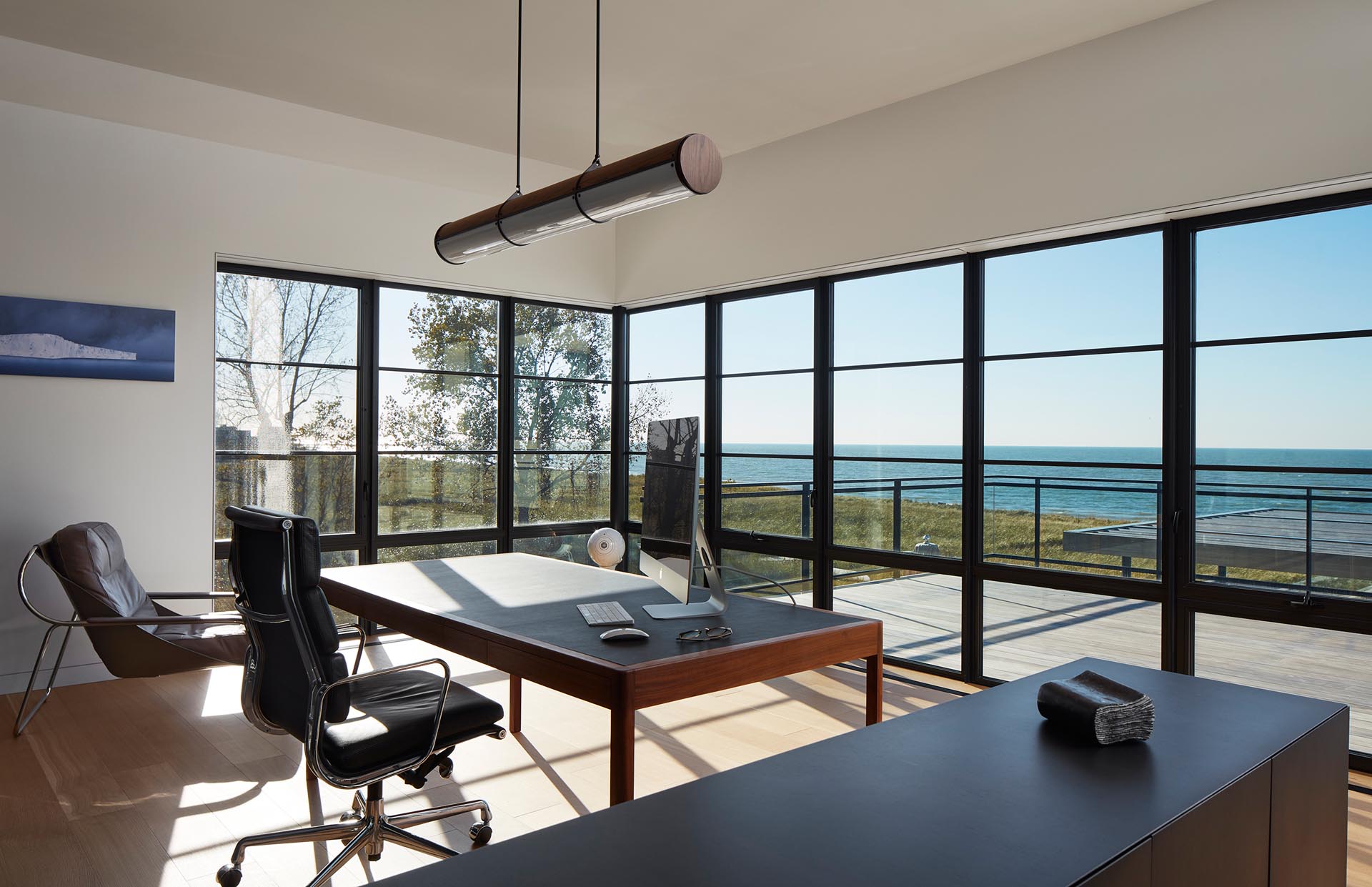
In the bedroom, the black-framed windows wrap around the corner of the bedroom, flooding the room with natural light during the day.
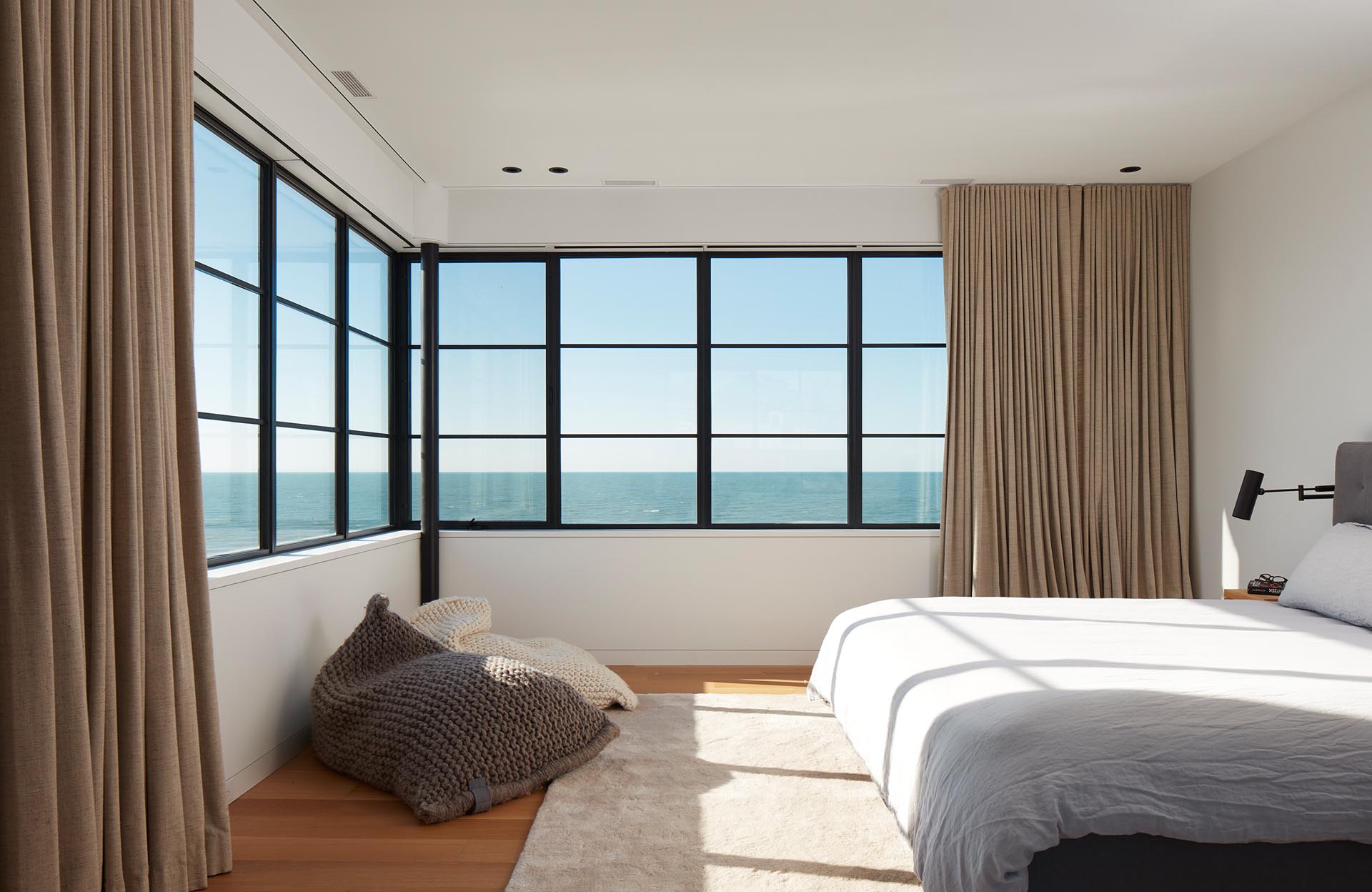
In the master bathroom, a freestanding bathtub has been positioned below the window, while dark gray walls complement the gray tiles on the floor.
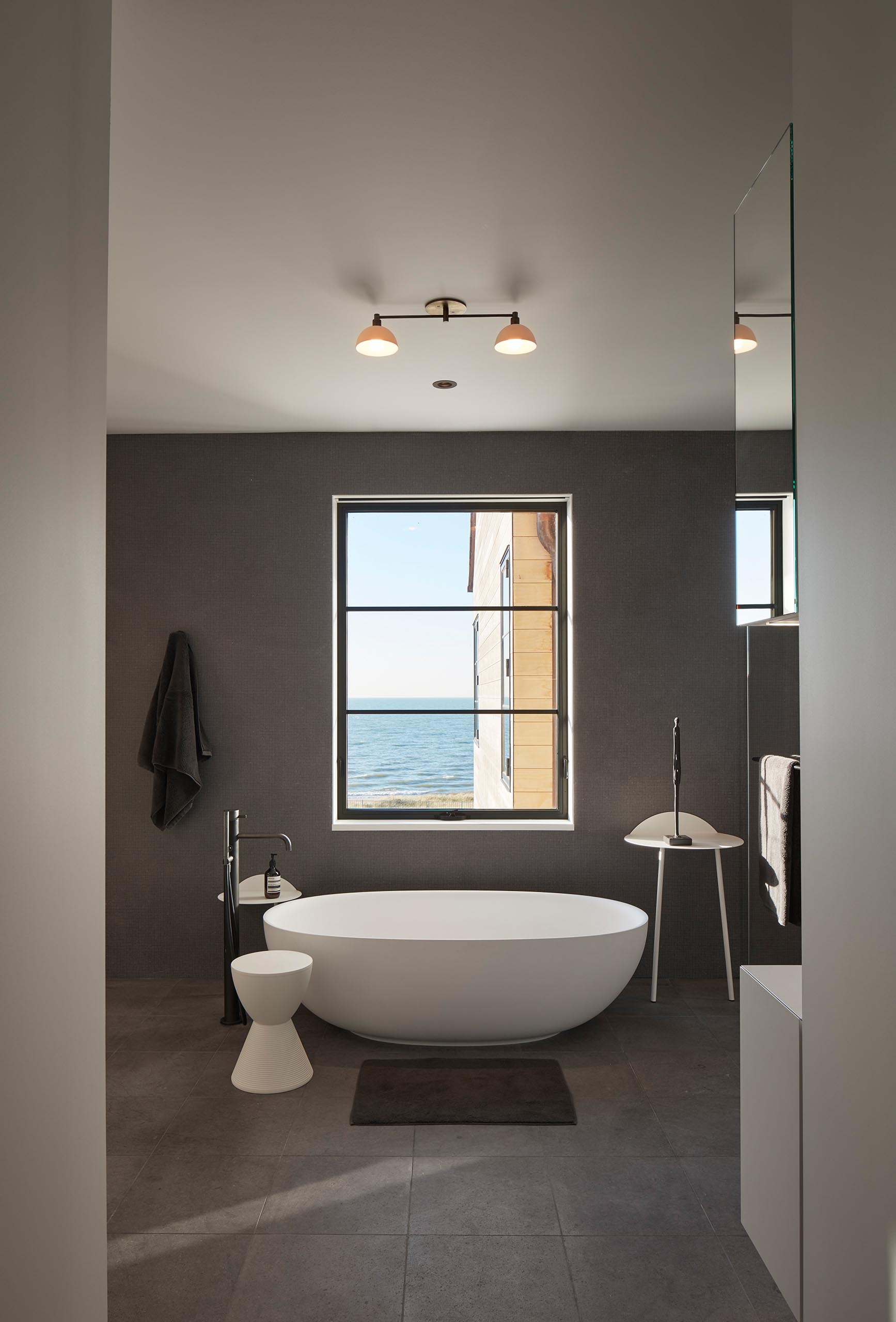
Here’s a glimpse of the view from the outside of the home looking at the staircase inside.
