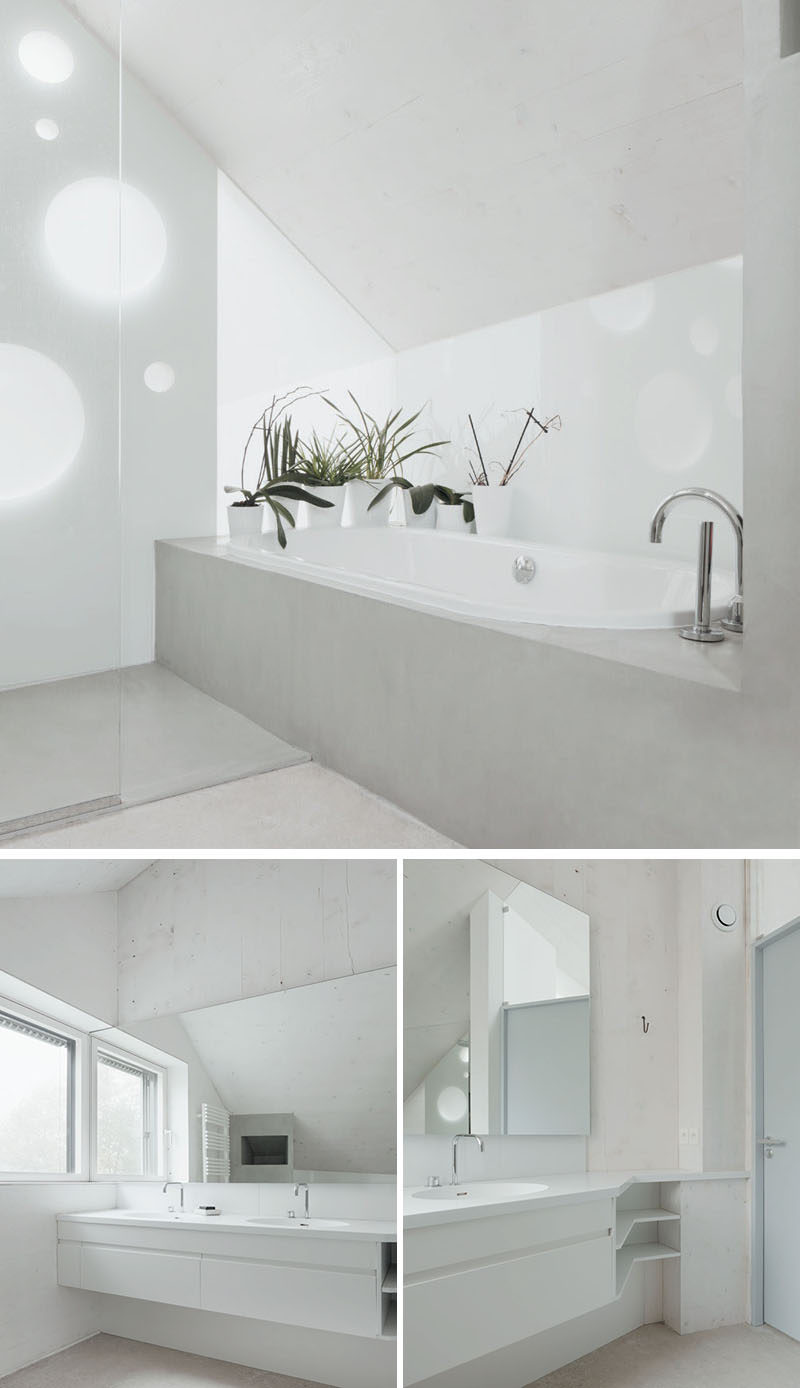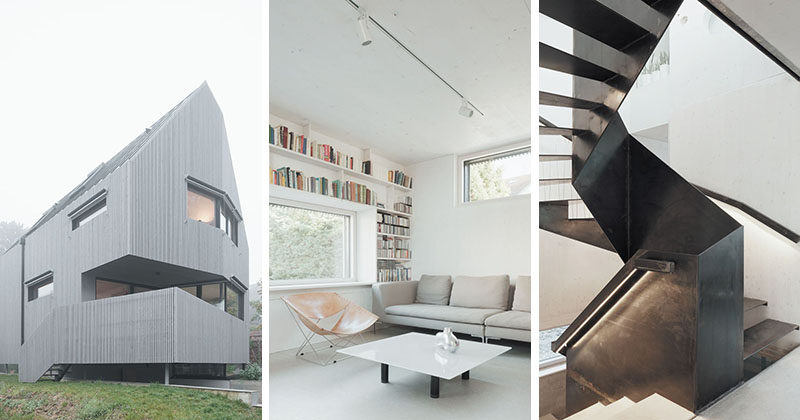Architecture firm Karawitz have designed this modern angular house on a tree-lined street in a small community close to Paris, France.
In a neighborhood where high fences have been used to isolate each house, this house does the opposite, it’s more open to the street, allowing passers-by to look into the garden through the perforated galvanized-steel fence.
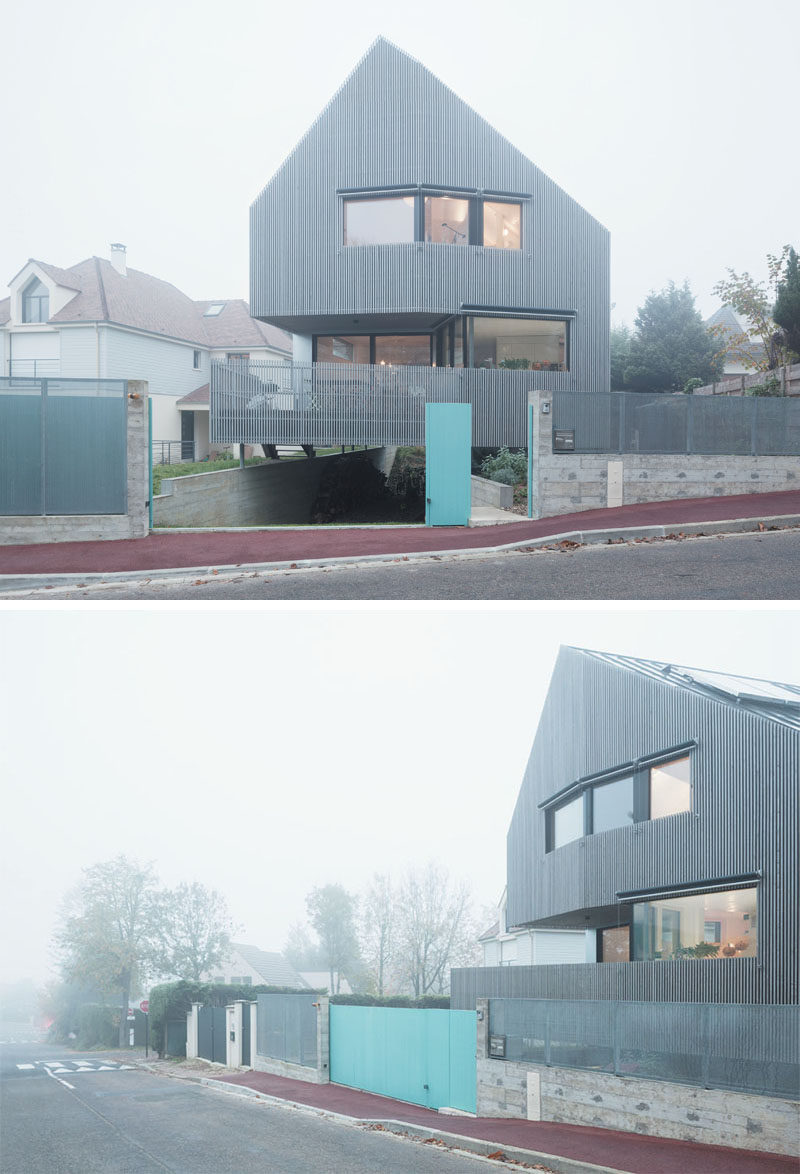
The garden and carport that run underneath the house, help to make the house appear to be floating above the land.
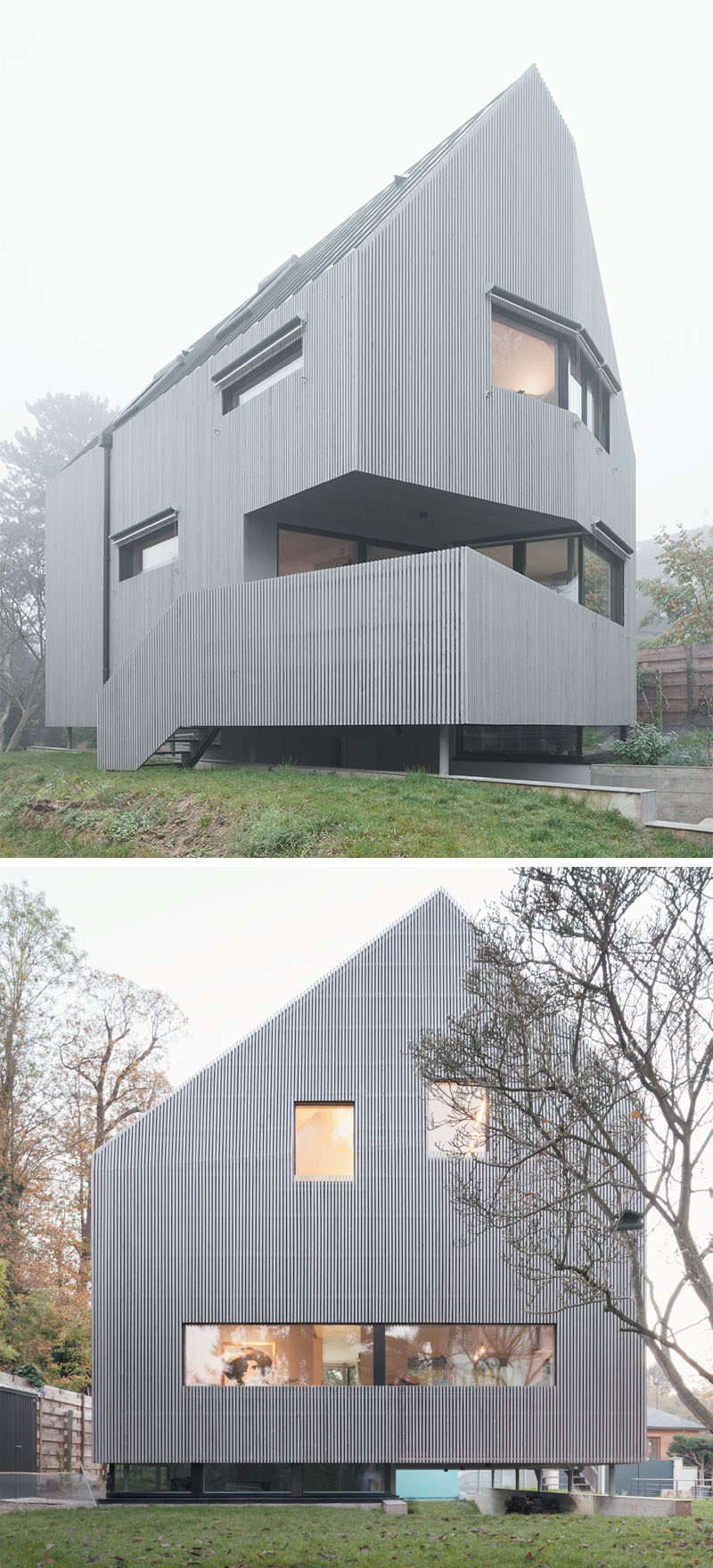
The carport provides access to the home and allows for firewood to be stored. Steps at the rear of the carport lead to the backyard.
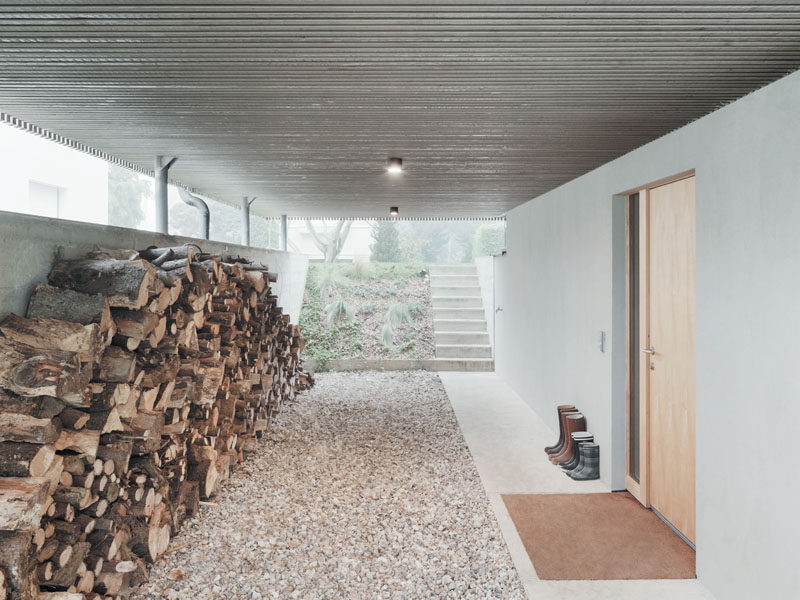
Inside, storage has been hidden underneath the concrete and steel stairs. A small window half way up the stairs lets natural light in to brighten the space.
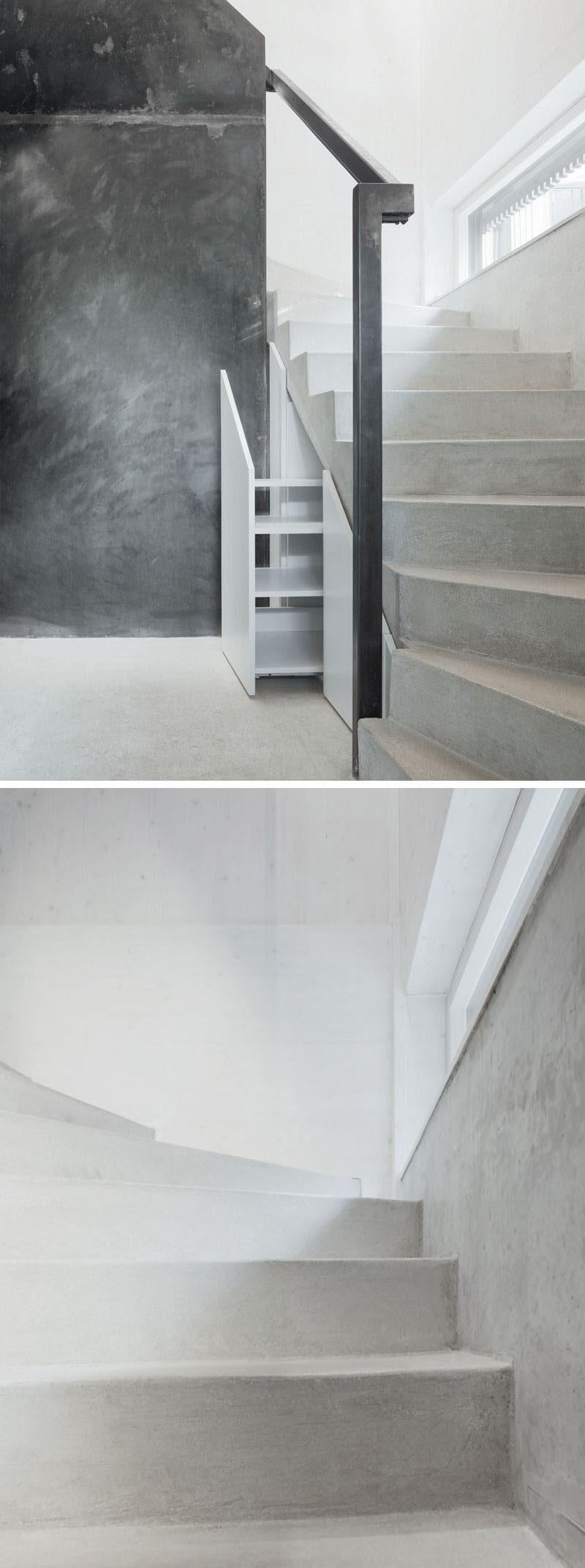
Throughout the prefabricated home, raw materials like steel and concrete, have been left exposed to create a sense of authenticity.
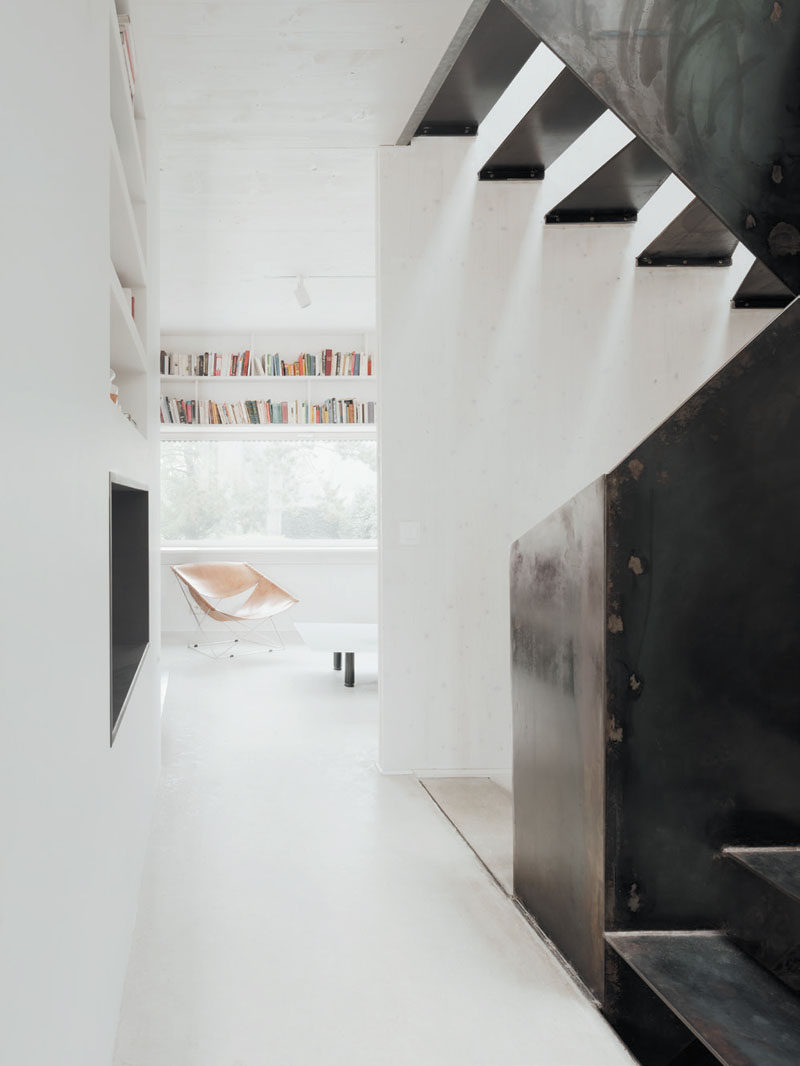
On the main level of the home, the kitchen and living room share the space, with both having views out onto the street and access to a cantilevered terrace. Built-in bookshelves surround most of the window in the living room.
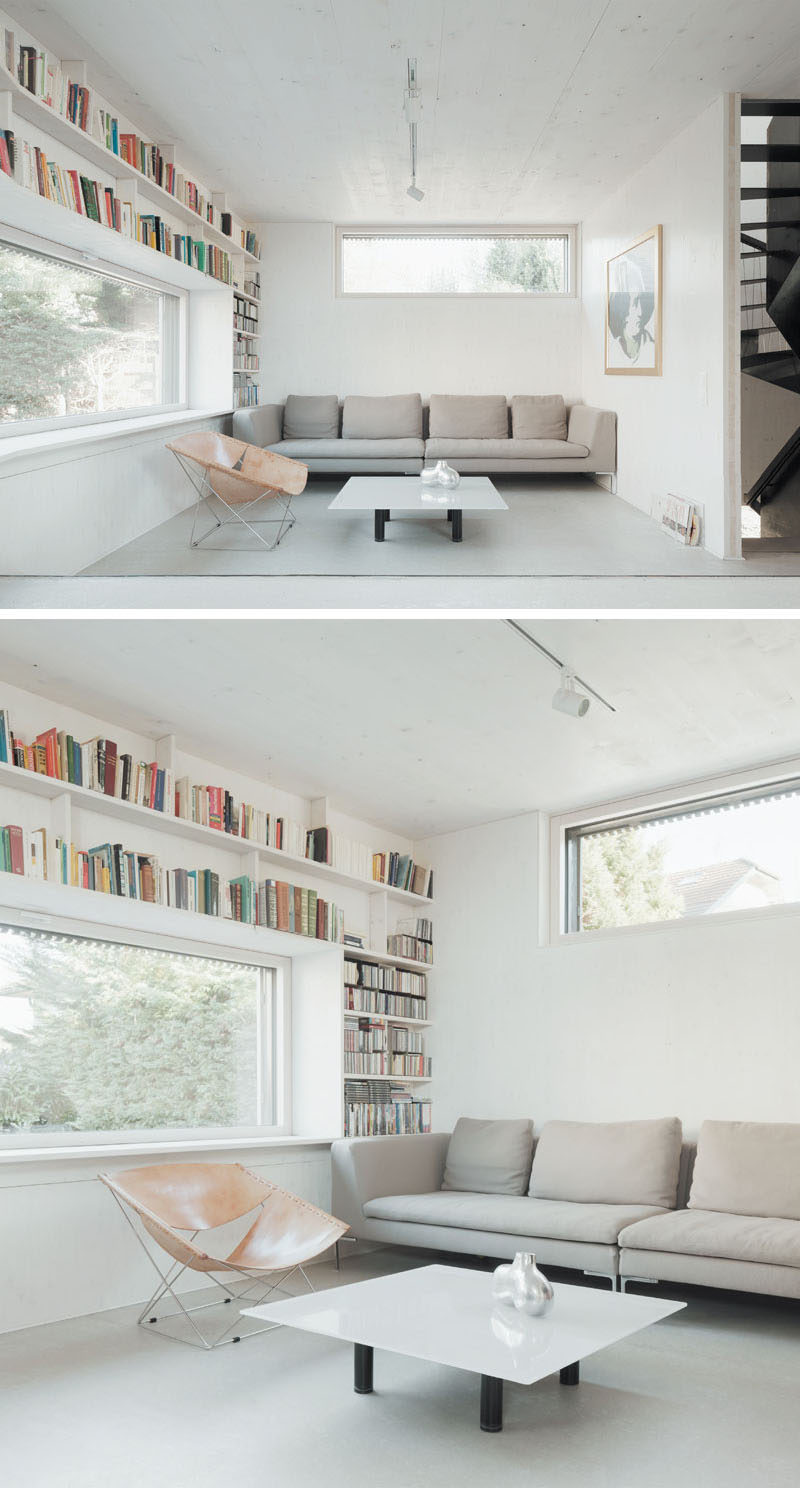
In the kitchen, white cabinets and hidden lighting have been used to keep the bright and airy.
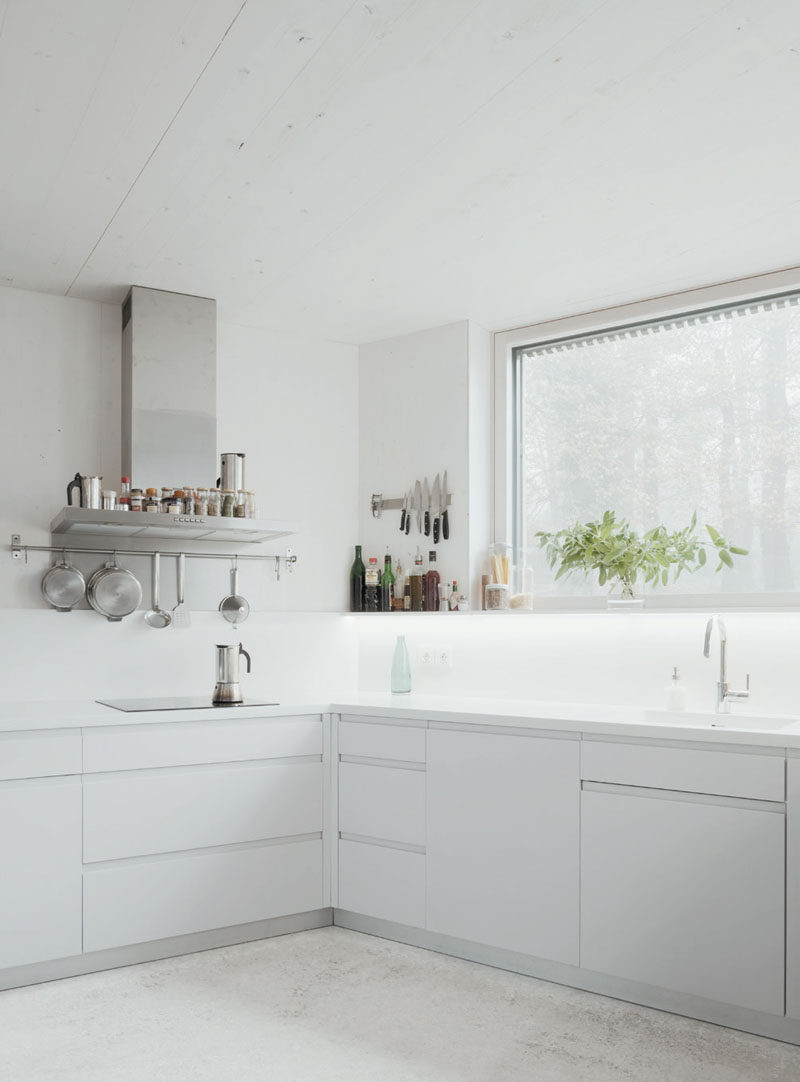
Clever touches, like this open shelf, create extra storage space in a place where it would normally just be the corner of a wall.
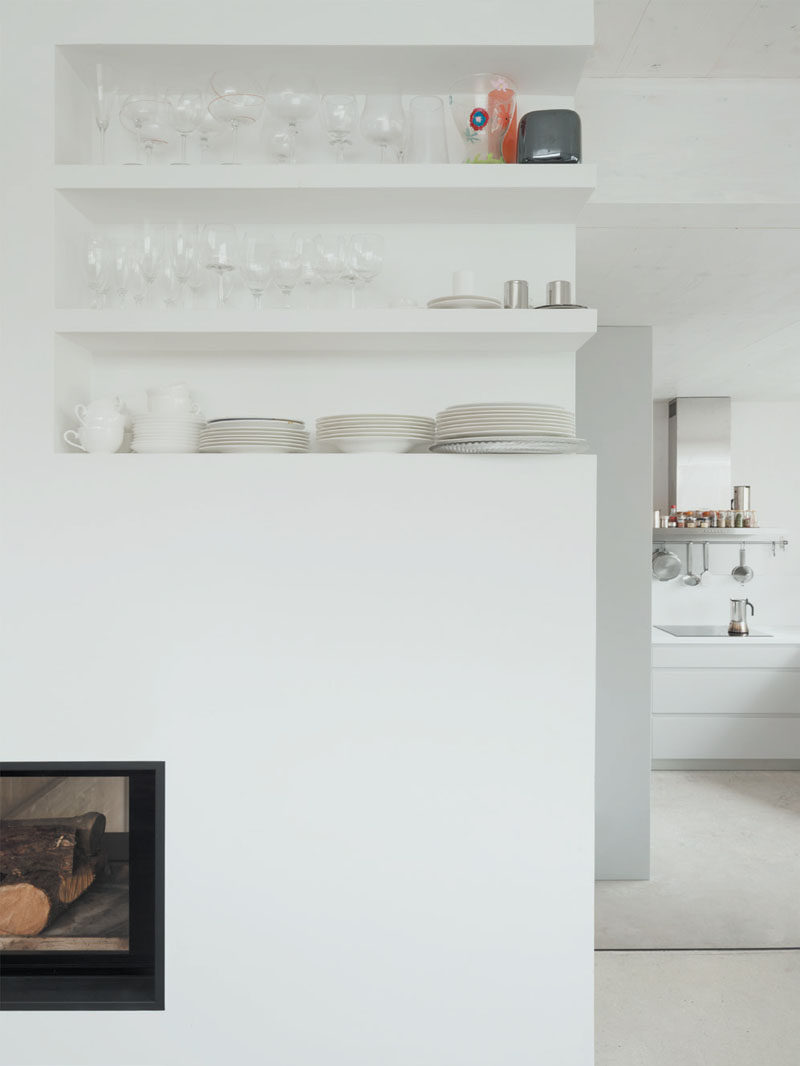
Black steel stairs and handrails continue to lead you up to the upper floor of the home.
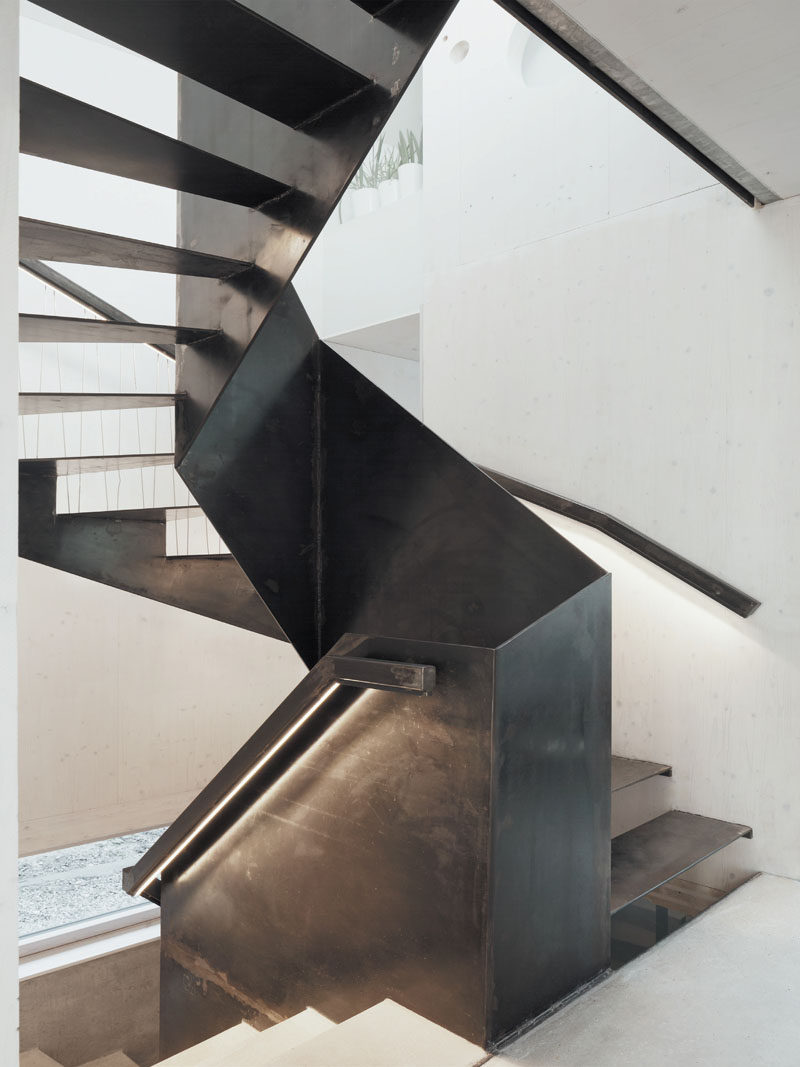
Upstairs there’s a bedroom with a built-in desk and lots of windows.
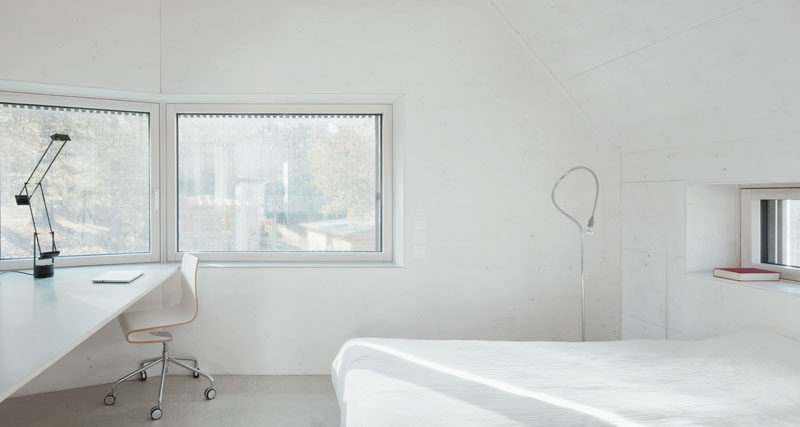
There’s also the perfect space for a child to play. At the top of the ladder is a door to a private reading/play room.
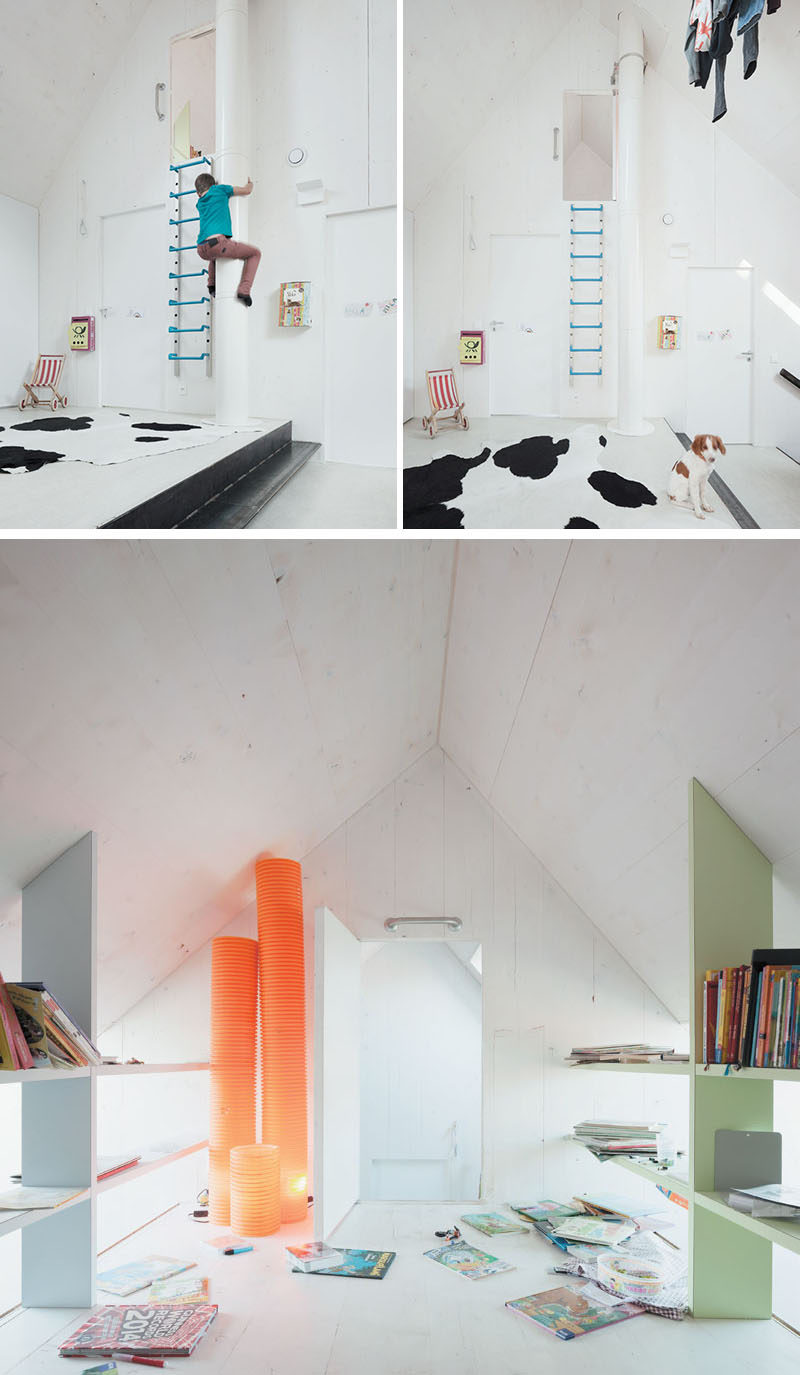
In keeping with the rest of the white palette of the home, the bathroom is simple in its design. There’s a built-in bathtub, a glass enclosed shower and an angled vanity.
