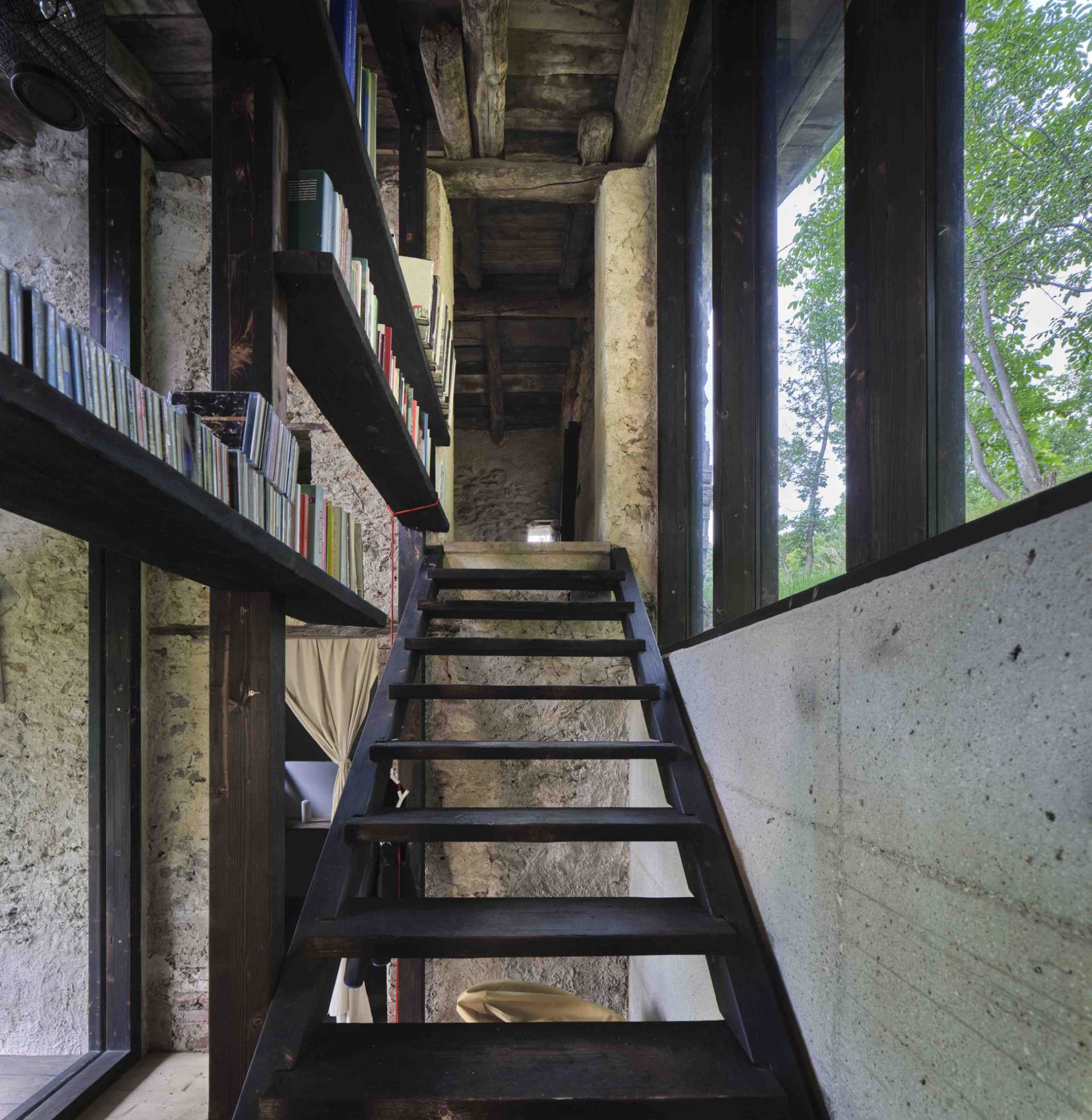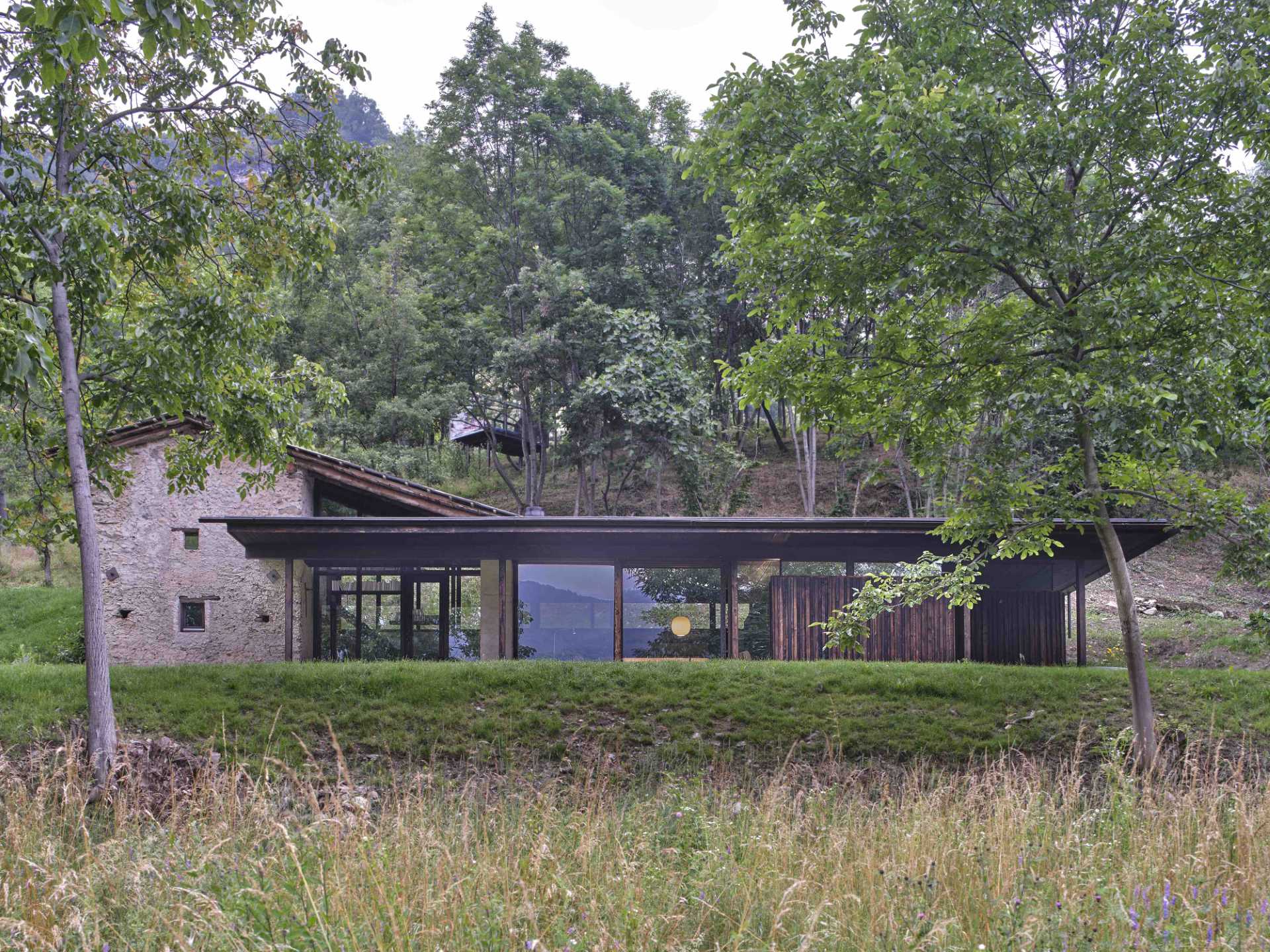
Architect Dario Castellino has transformed an abandoned stone ruin that was once overgrown with brambles, into a small off-grid home.
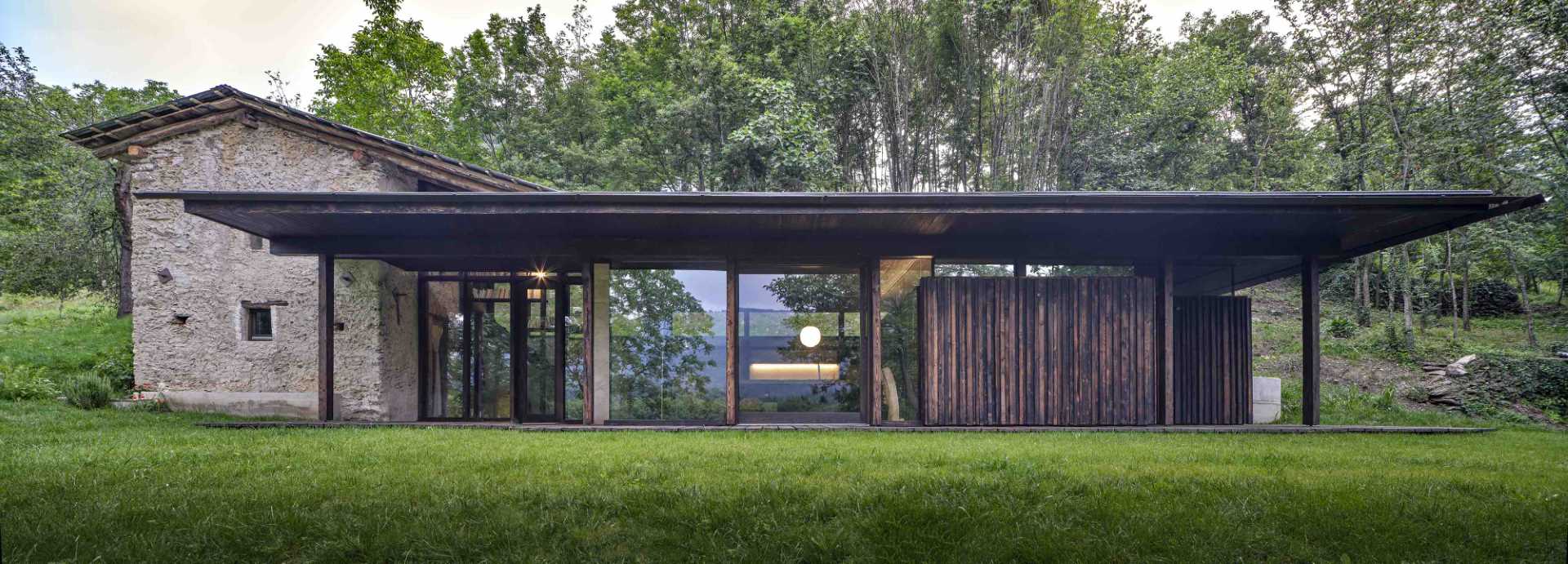
Overlooking Stura Valley in Roccasparvera, Italy, the modern expansion of the ruin includes burnt larch wood and large windows.
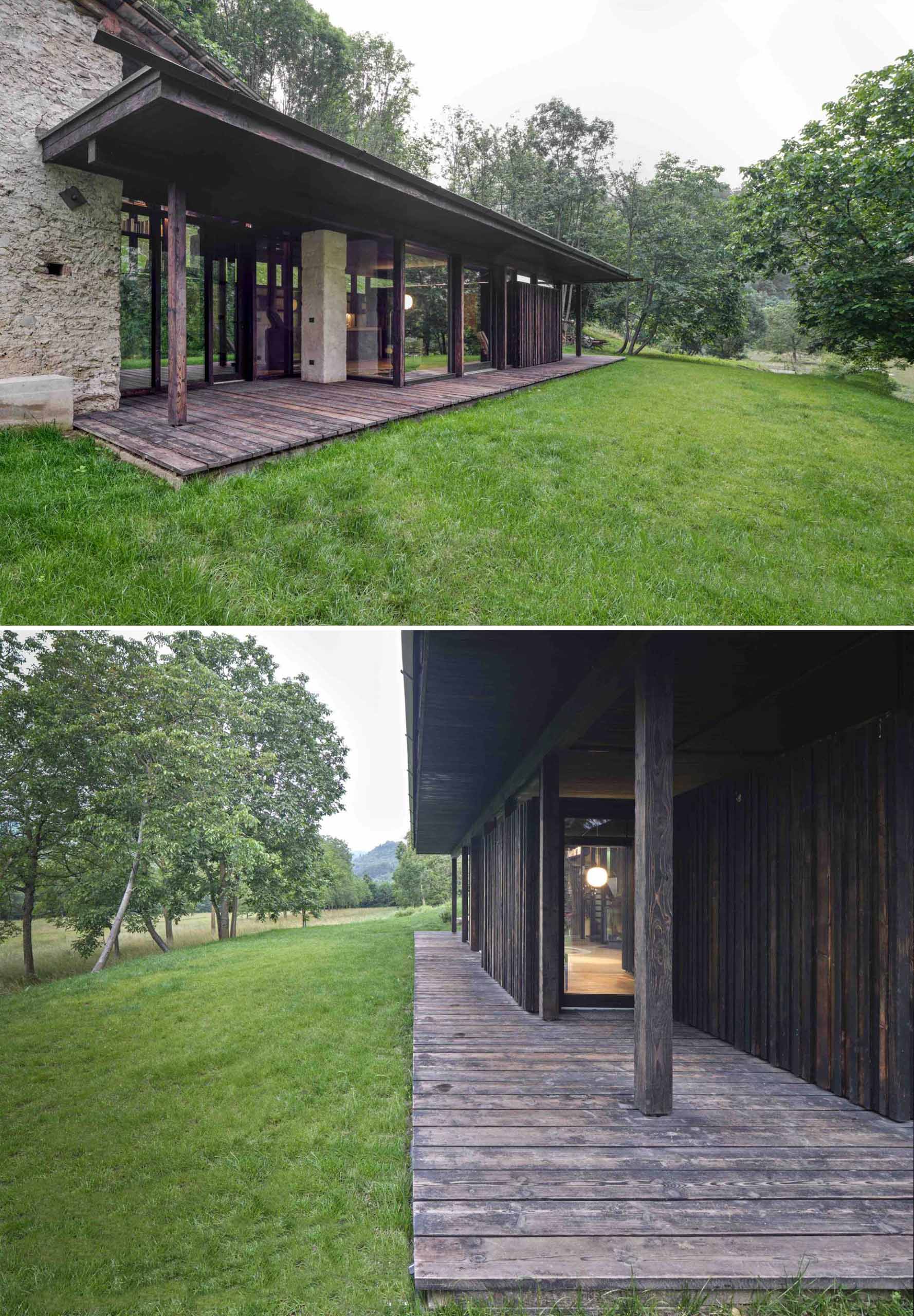
The home uses reclaimed wood from the Stura valley, while the expansion features a structure with slender wooden pillars resting on a reinforced concrete slab.
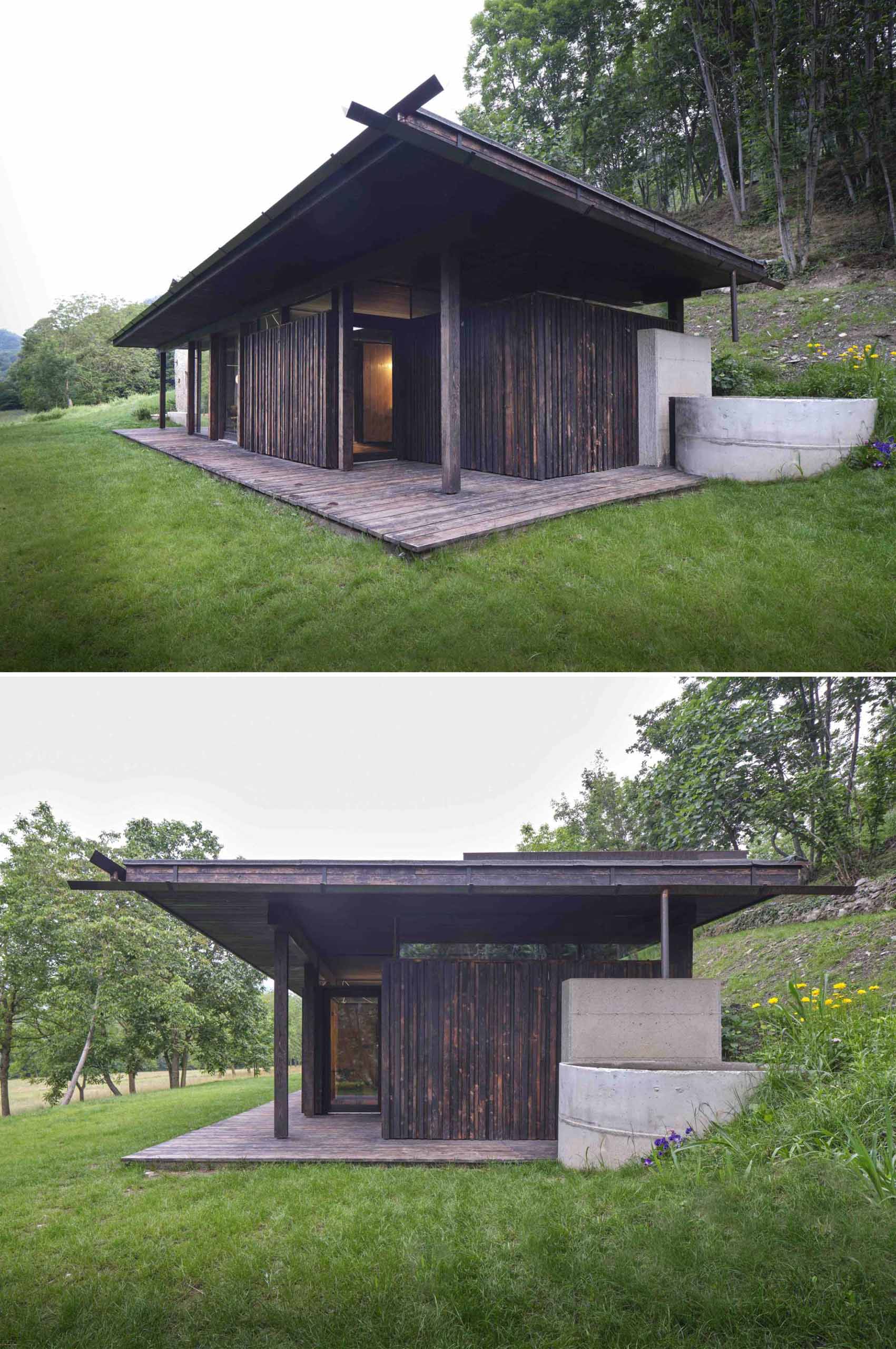
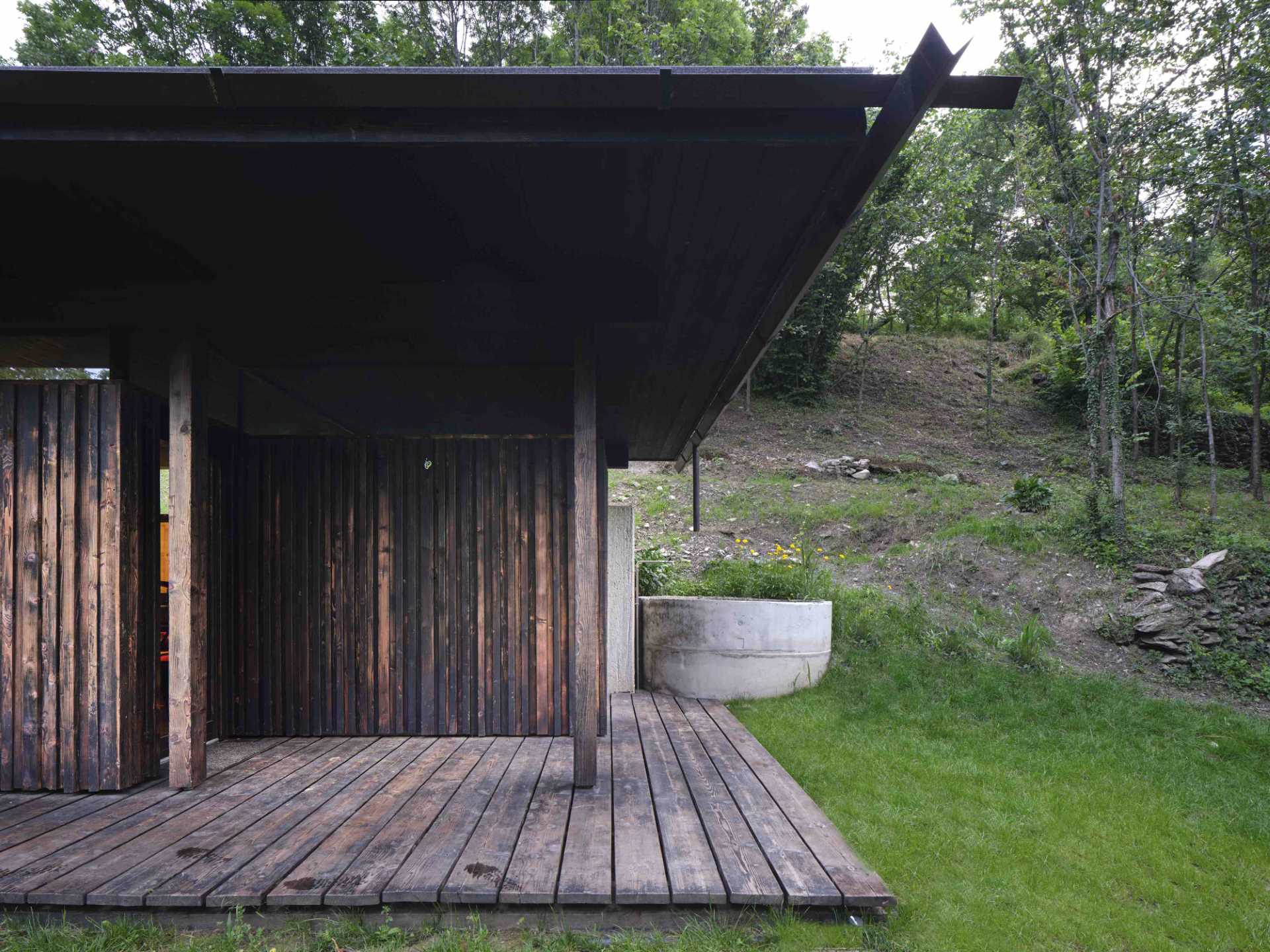
Inside, the main floor of the home includes a sitting area by the windows.
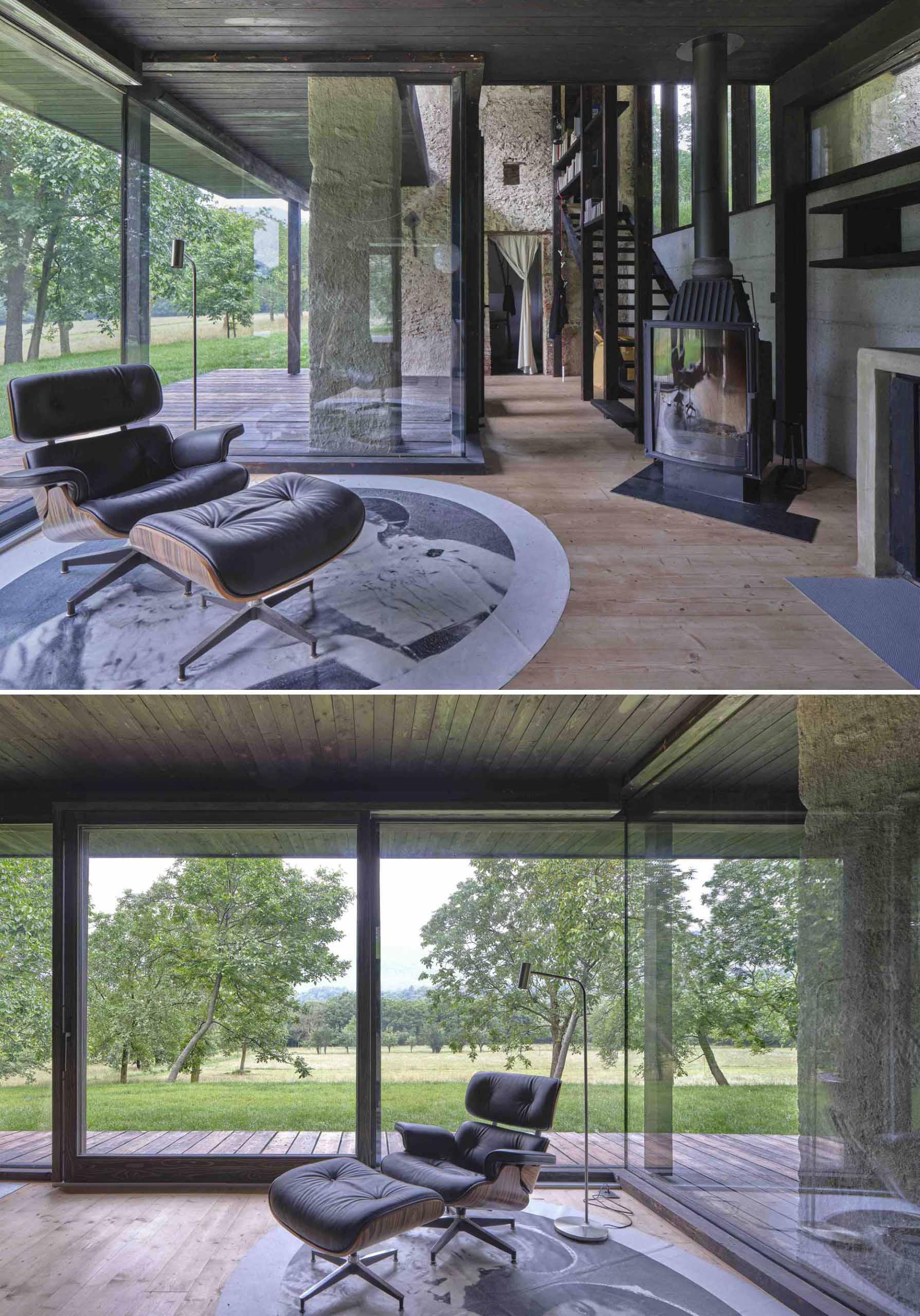
There’s also a dining area, fireplace, and kitchen located in the same space as the sitting area.
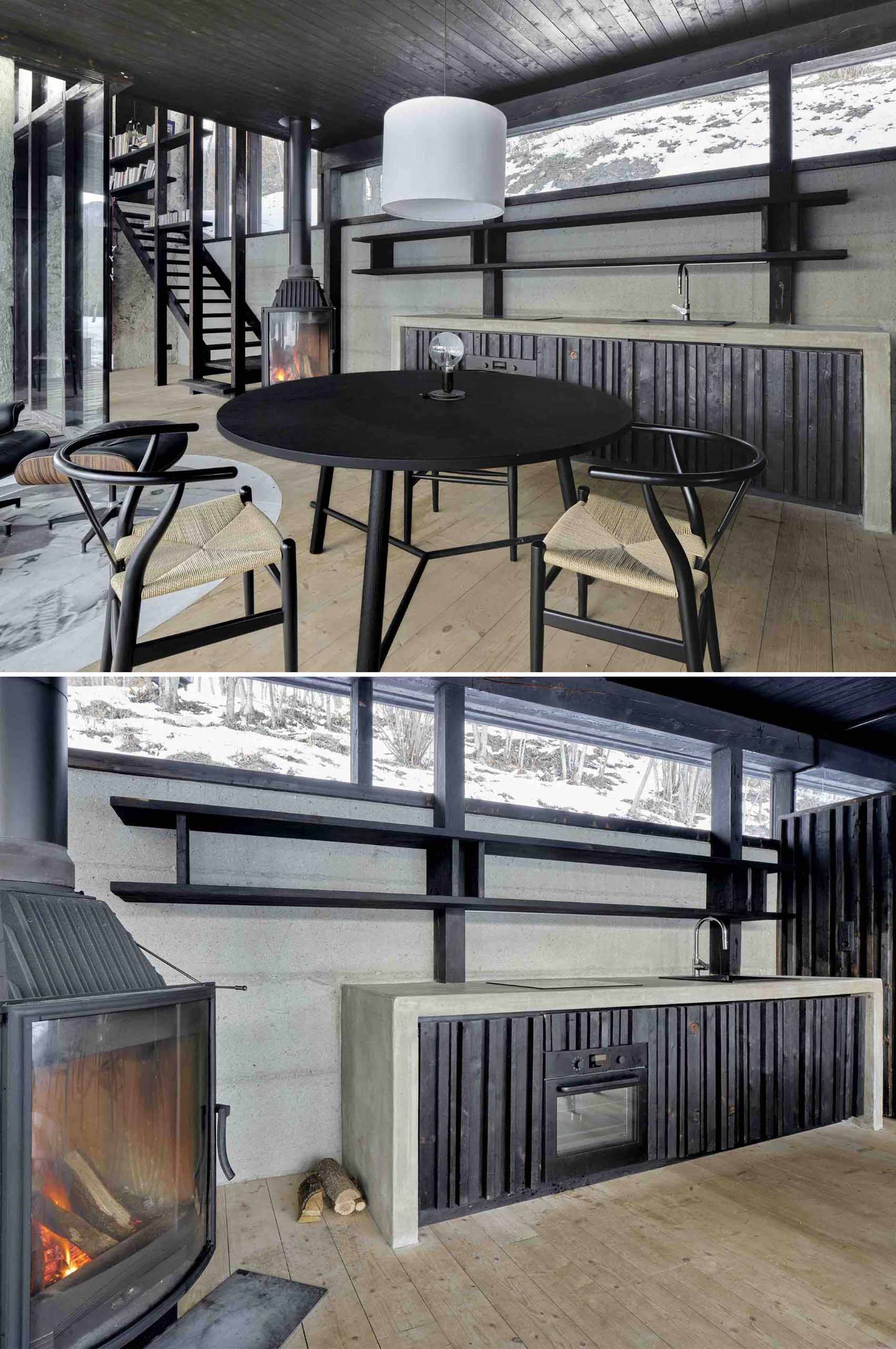
The bathroom is also located on the main floor of the home, and includes a toilet, vanity, and shower.
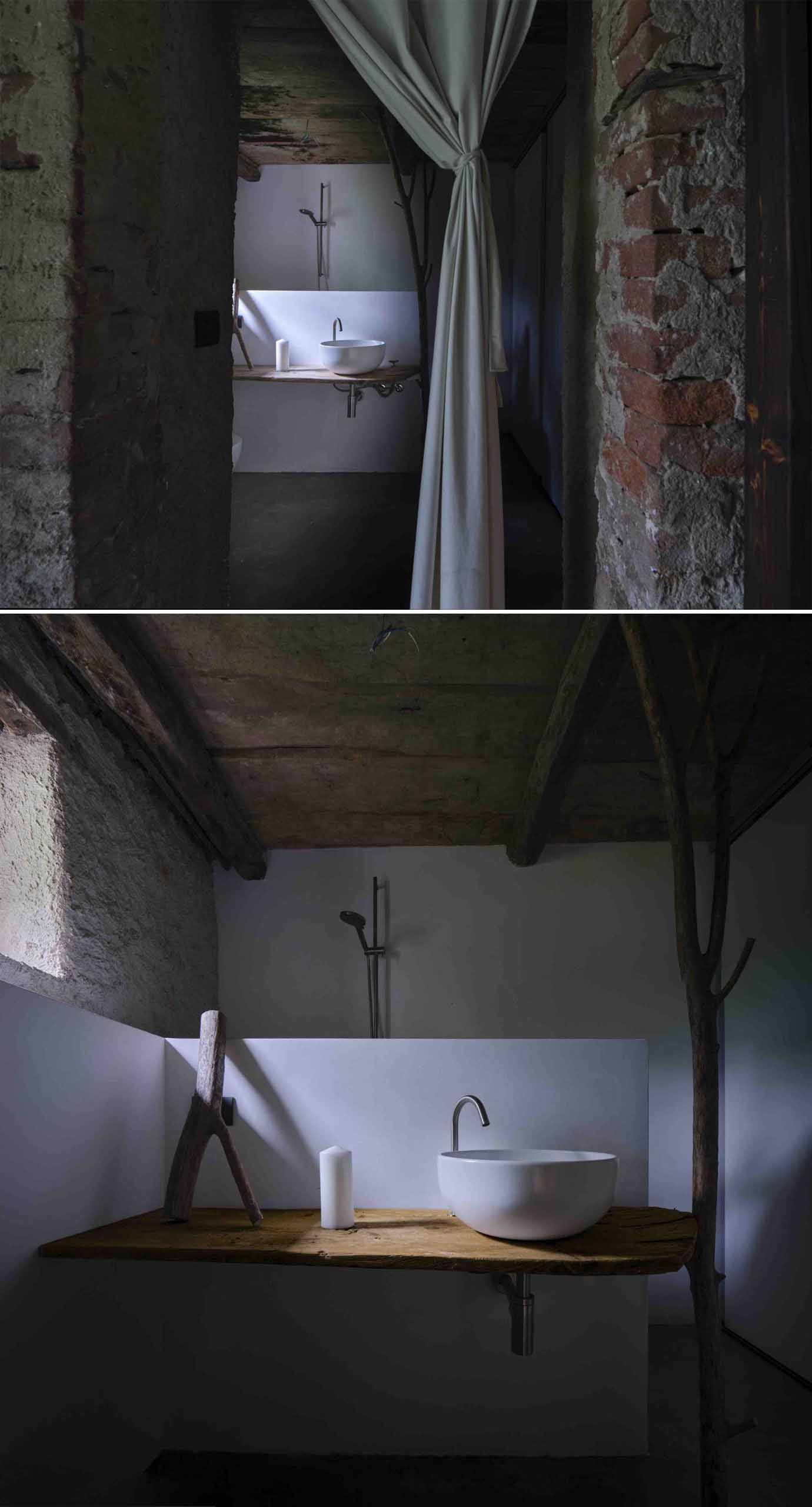
The connection to the pre-existing structure is made through an internal wooden staircase, located in the reconstructed and isolated old portico.
