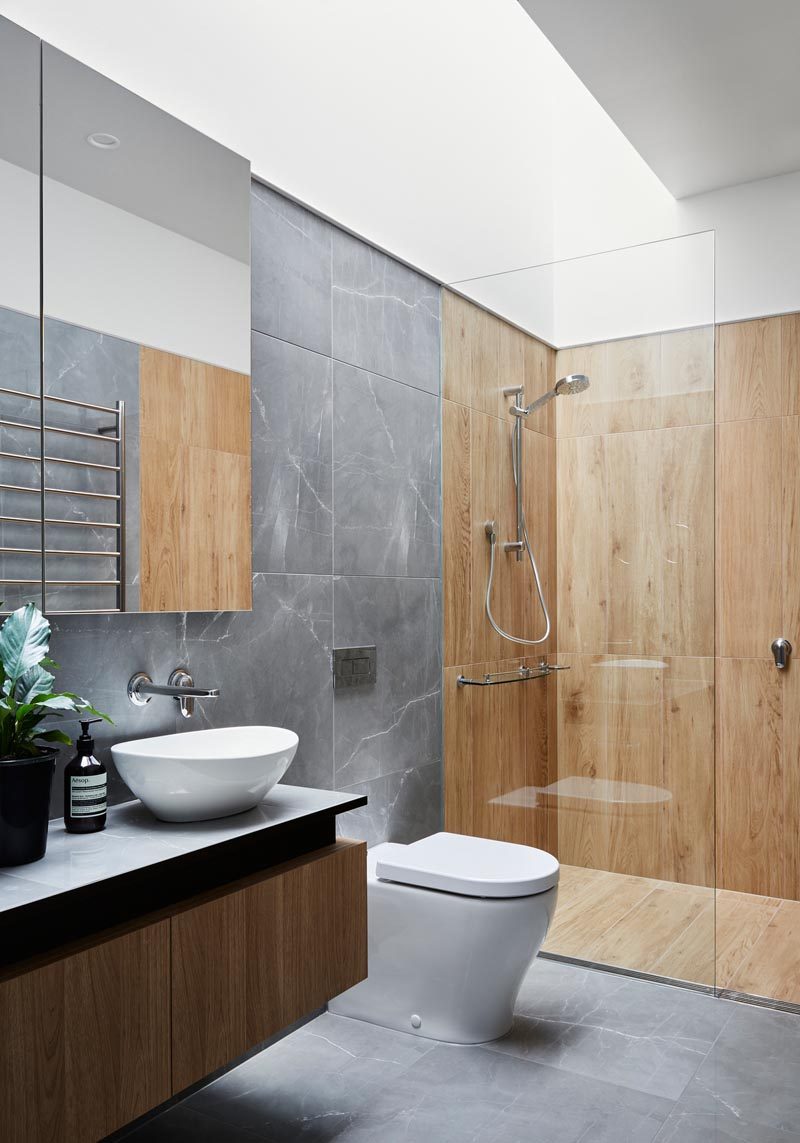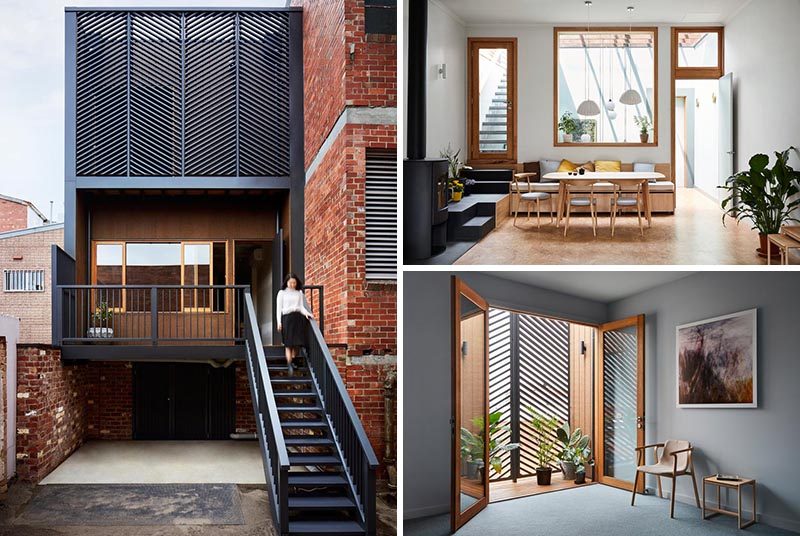
Tsai Design have completed the modern renovation of a rundown kitchen, living room, and bedroom that’s located above their client’s specialist violin sellers and repairers shop in Melbourne, Australia.
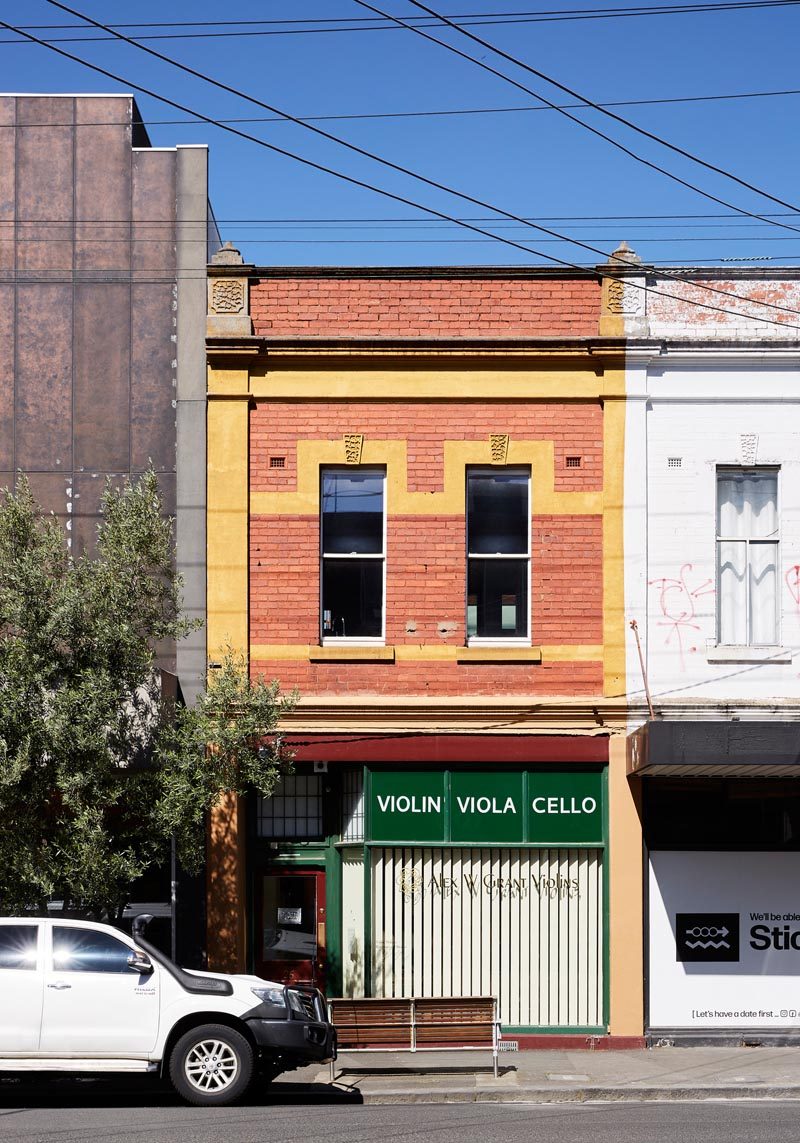
Leaving the heritage facade as it is, the rear of the shop is where the updates can be easily seen. Diagonal black screens add interest to the rear facade, while steps lead from the laneway up to the front door.
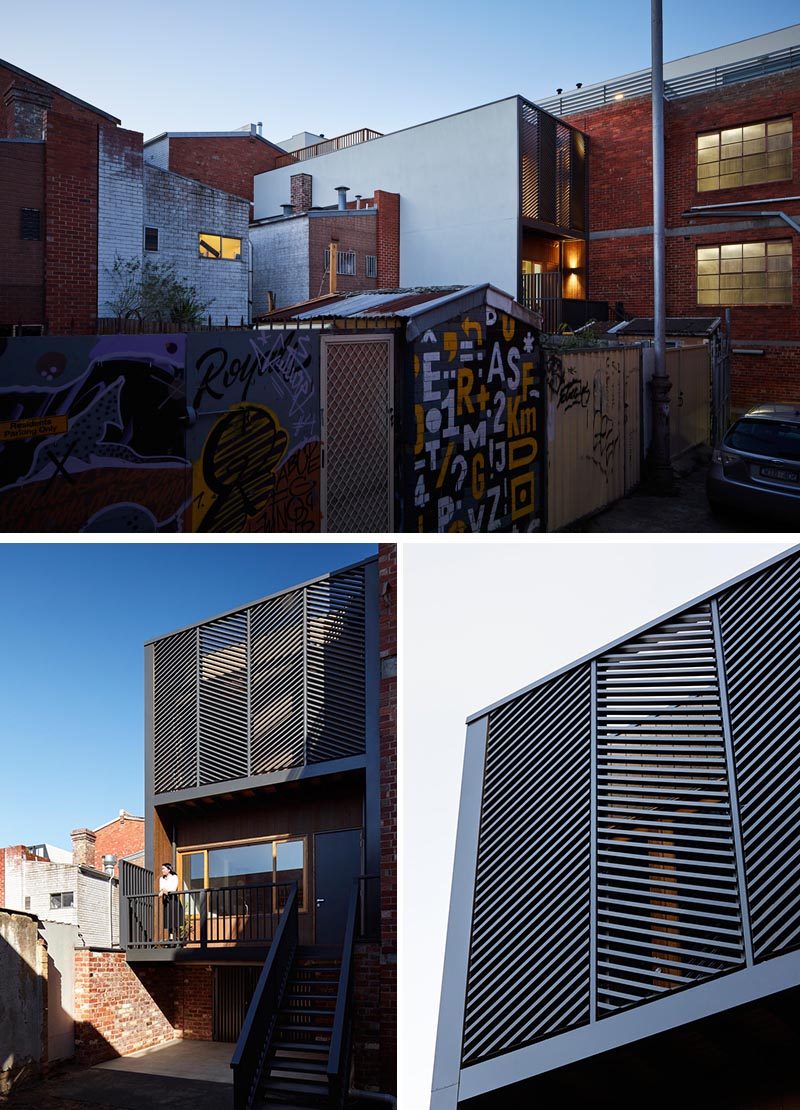
Inside, the living room has custom built wood shelves that wrap around the open doorway to the kitchen, while cork flooring flows between both areas.
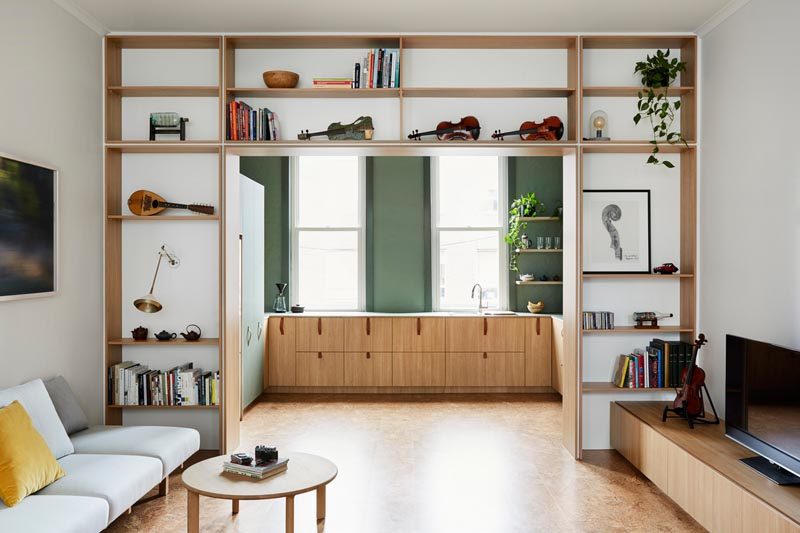
The kitchen, which looks out to the street at the front of the building, combines wood cabinets with leather handles, and sage green walls with a white backsplash.
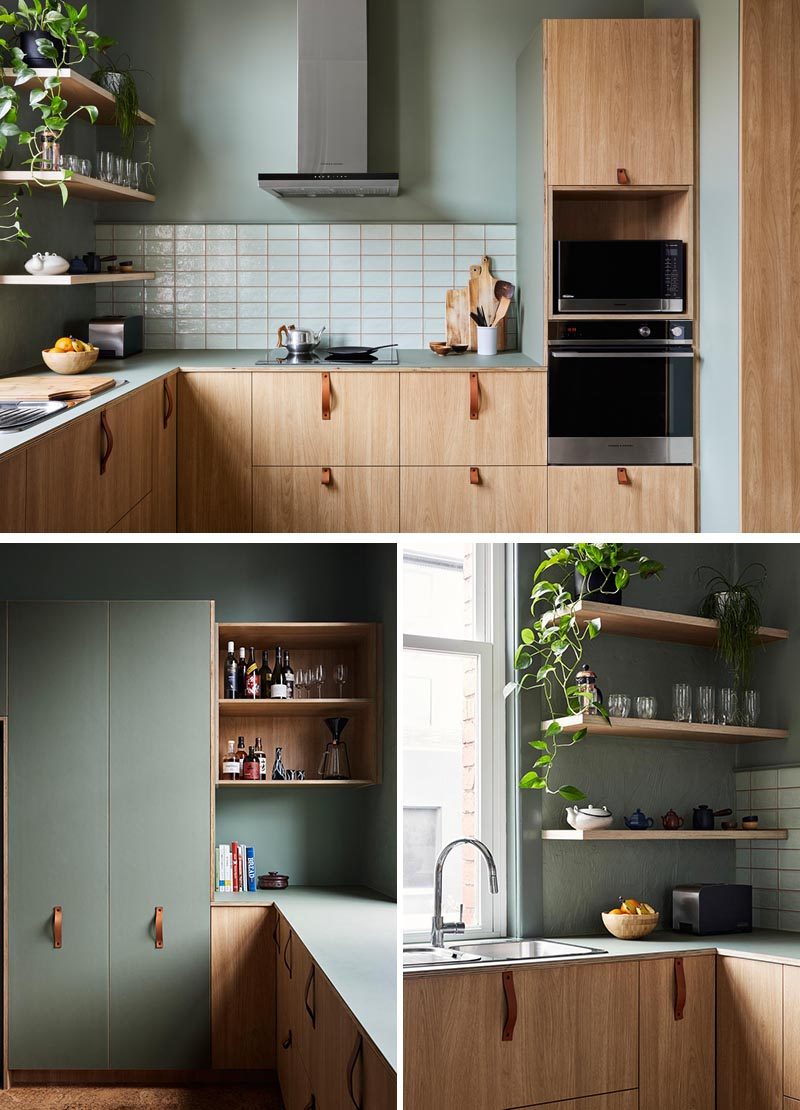
The other end of the living room is where you’ll find the dining area with built-in bench seating and a large window. Stairs lead from the dining area up to a rooftop deck.
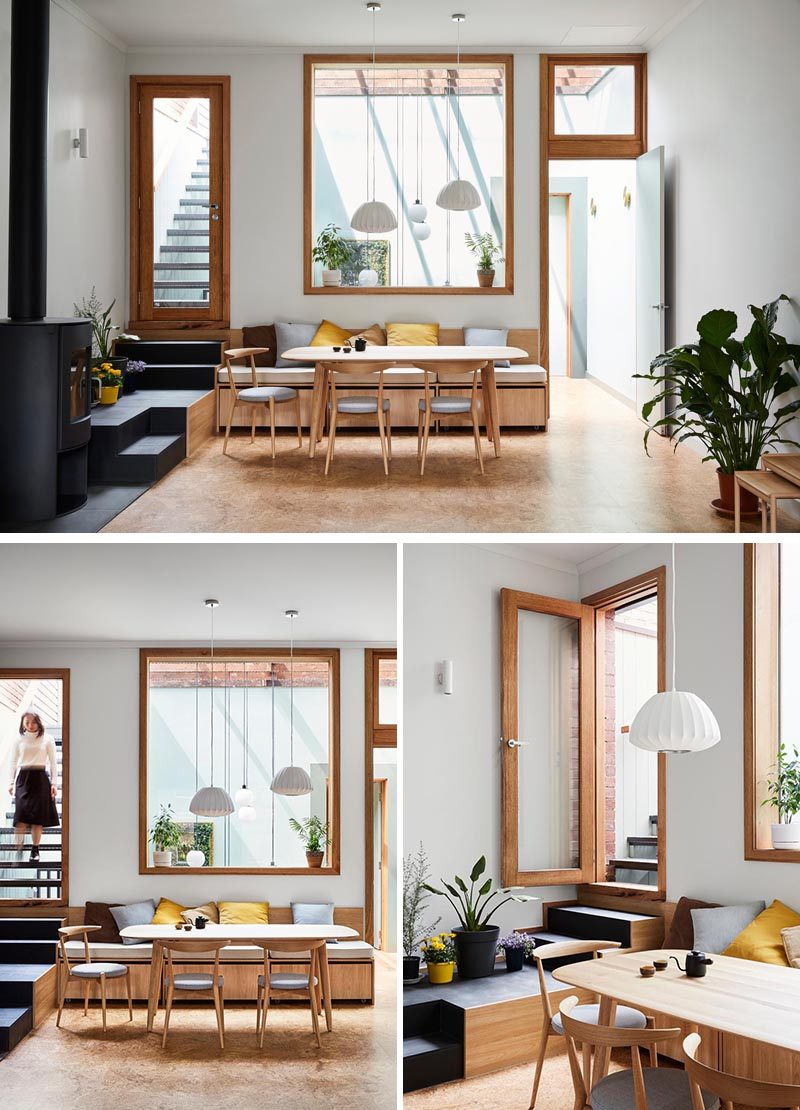
The wood rooftop deck sits high above the neighborhood, creating an outdoor space where views can be enjoyed.
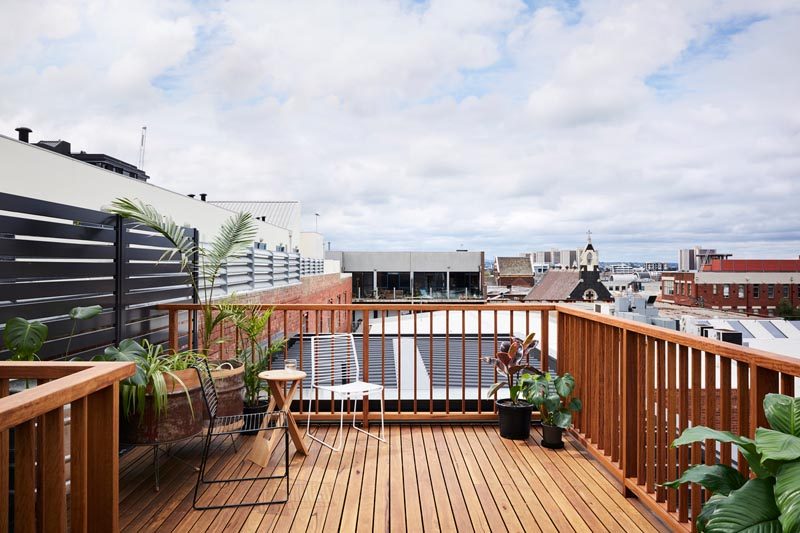
Back inside, we see there’s an atrium that adds an abundance of natural light to the stairs and provides a place for a pendant light installation.
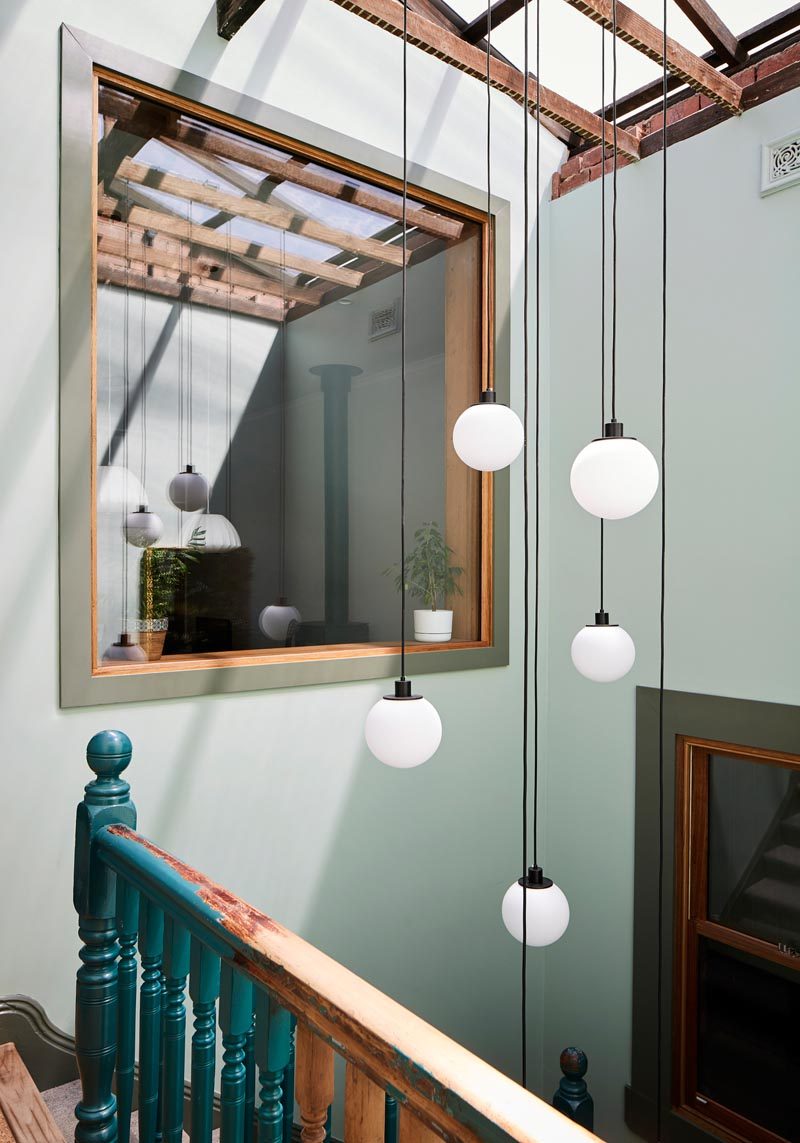
In the bedroom, wood-framed glass doors open up to a small balcony that hides behind the horizontal slat panels on the facade.
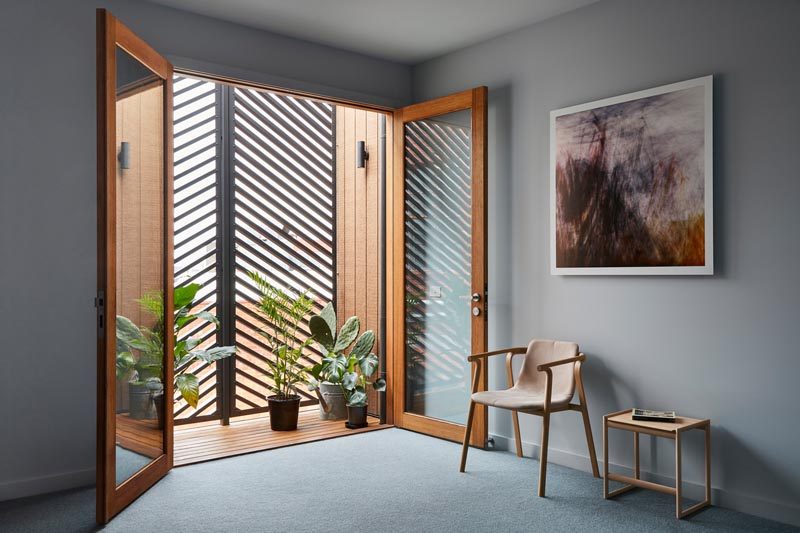
In the bathroom, a skylight brightens the space and highlights the wood-like tiles in the shower and the grey tiles in the rest of the bathroom.
