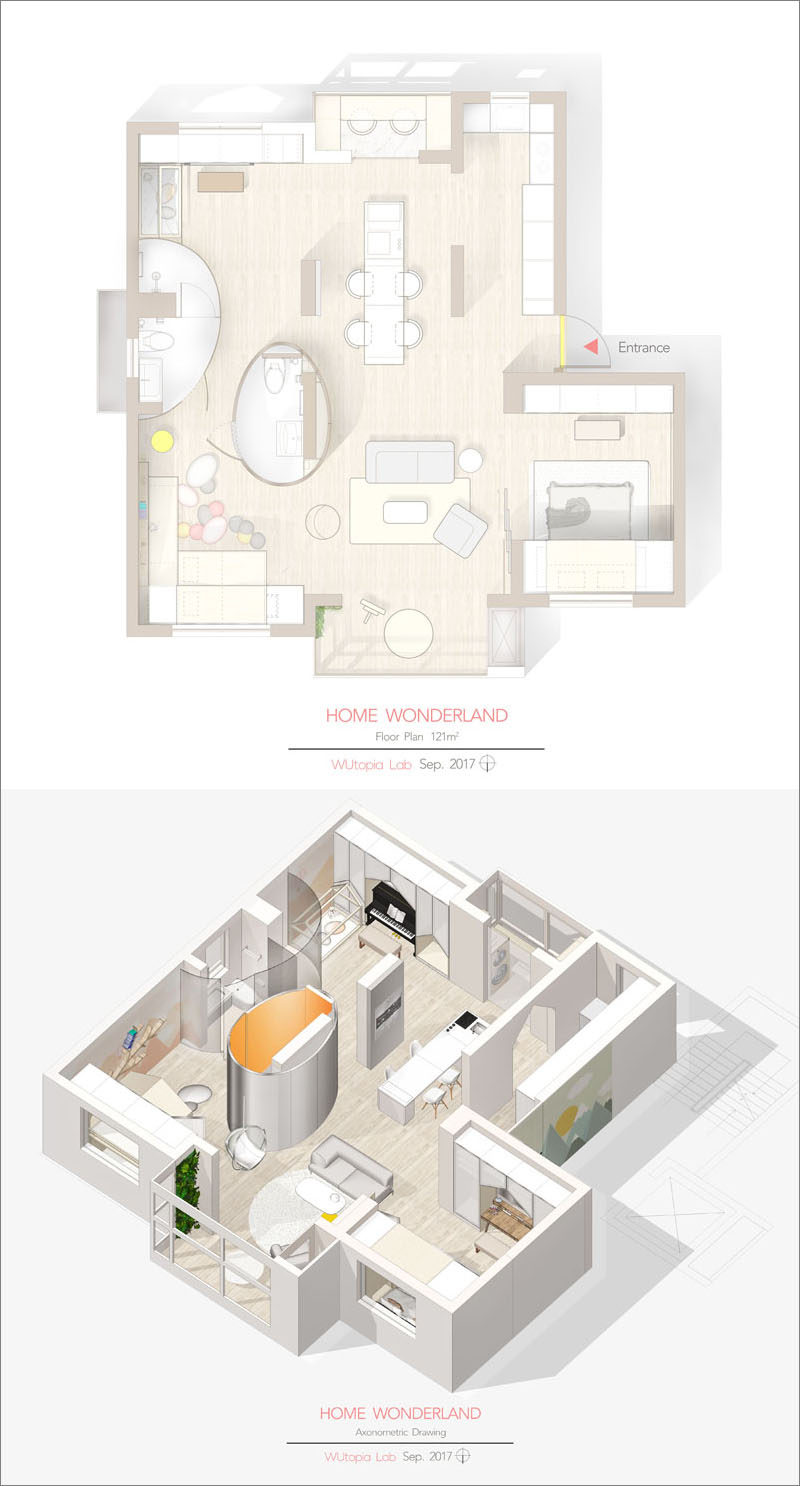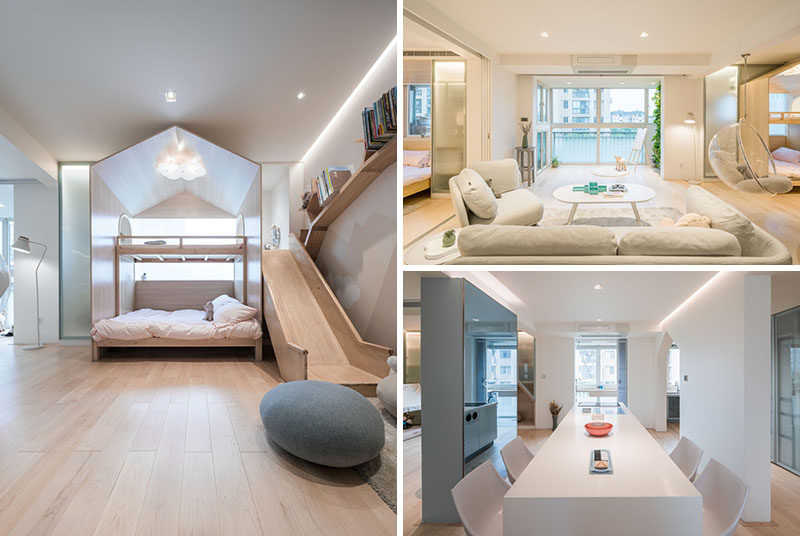Photography by CreatAR Images
Wutopia Lab have designed the renovation of an apartment in Shanghai, China, that transformed a three bedroom and two living room interior, into an open space full of fun design elements.
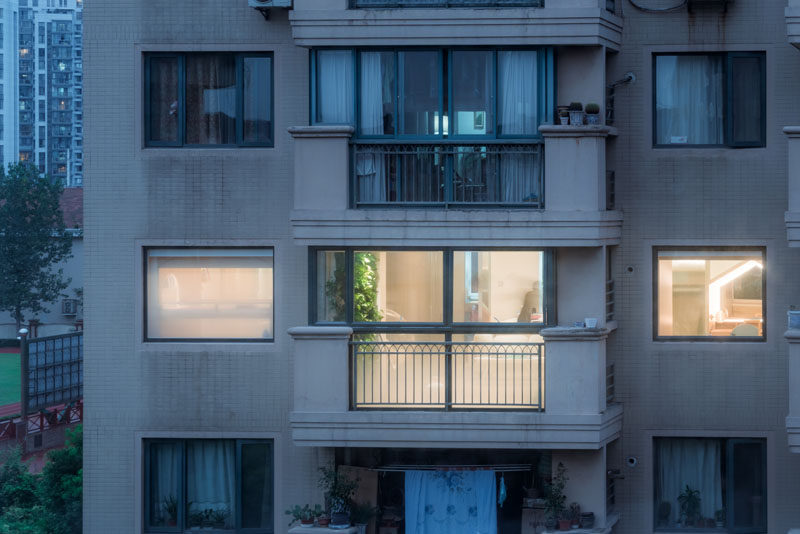
Photography by CreatAR Images
Inside, most of the walls were removed to allow light to travel throughout the interior and curved spaces have been added to create separations and form a hallway.
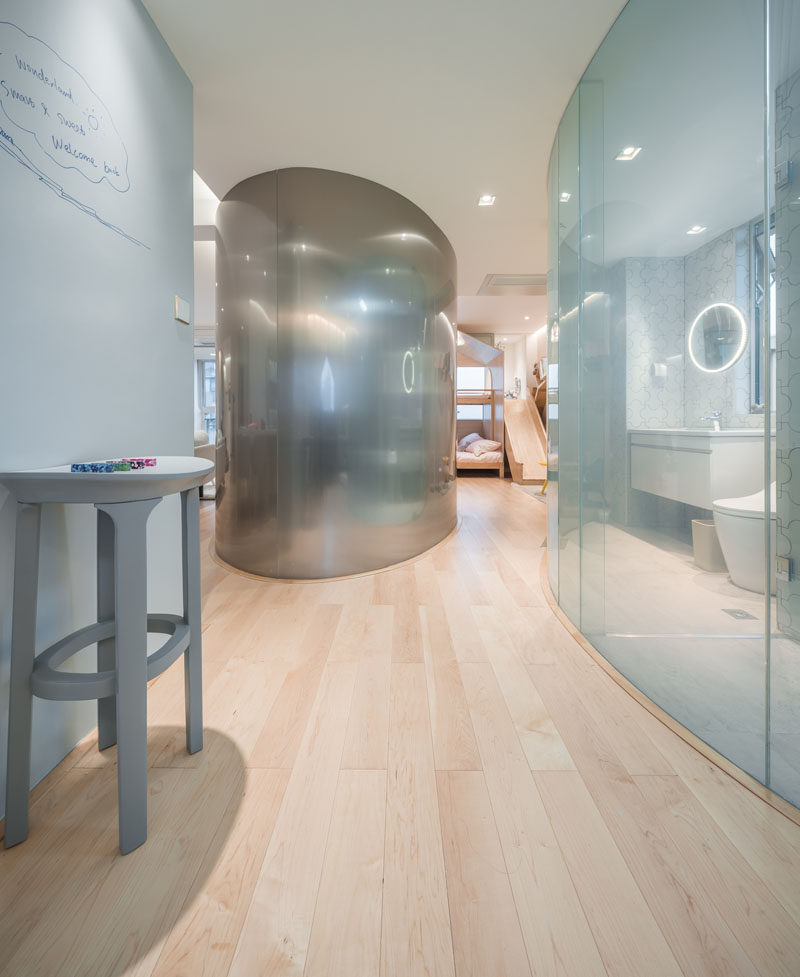
Photography by CreatAR Images
In the living room, there’s a ‘L’ shaped couch and within the window alcove there’s a wall of plants, adding a touch of nature to the space. A clear hanging chair divides the living room from the children’s area.
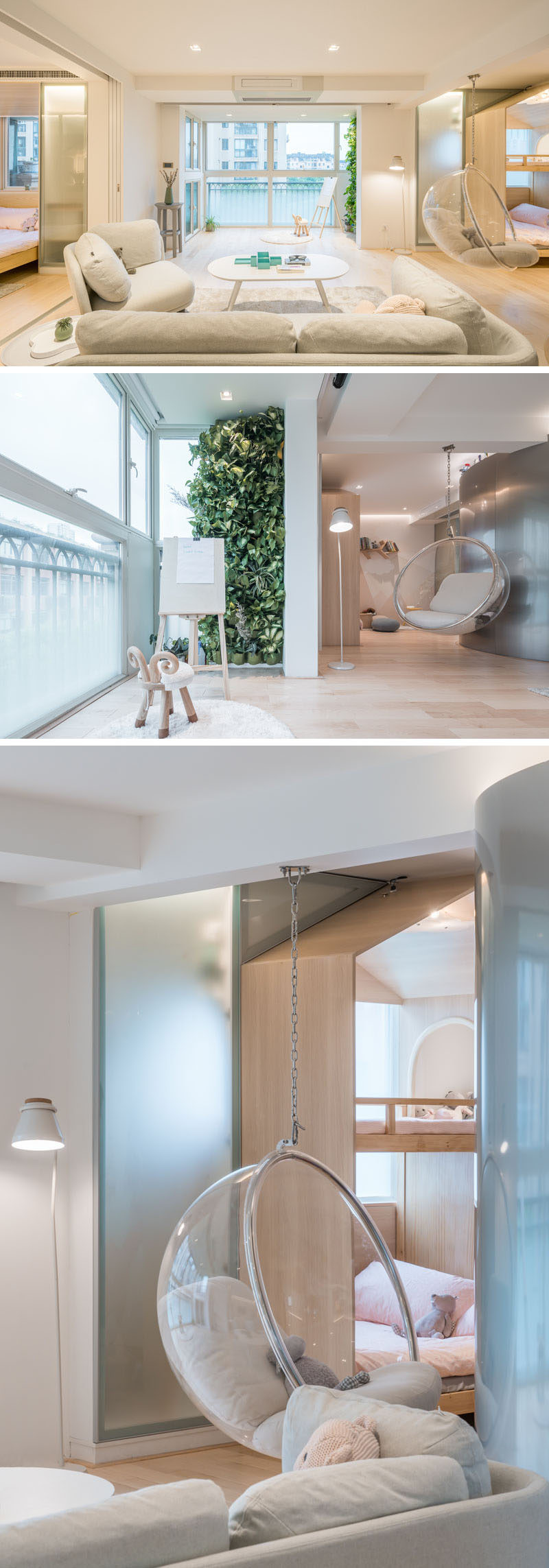
Photography by CreatAR Images
In the children’s area, there’s a bed built into the play structure with a slide, and on the wall next to the slide is a branch-like wood bookshelf.
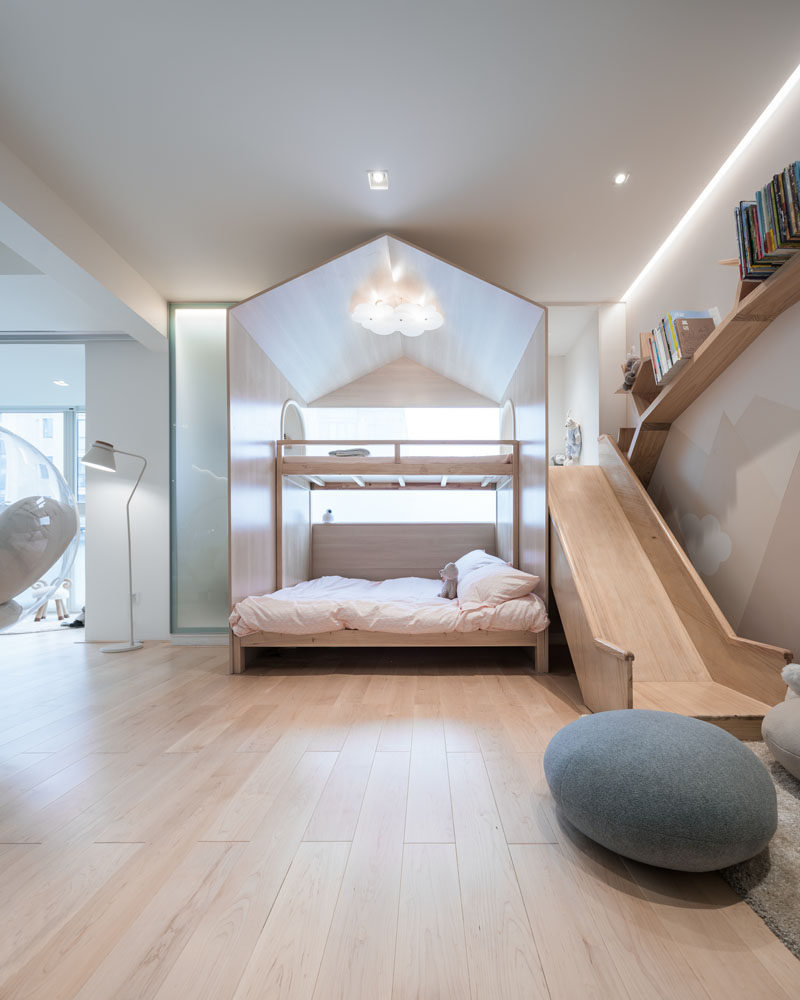
Photography by CreatAR Images
On the other side of the living room is the parent’s bedroom. Closets either side of the bed provide storage, while built-in to the wall at the end of the bed is a vanity with a backlit mirror that reflects the light from the window.
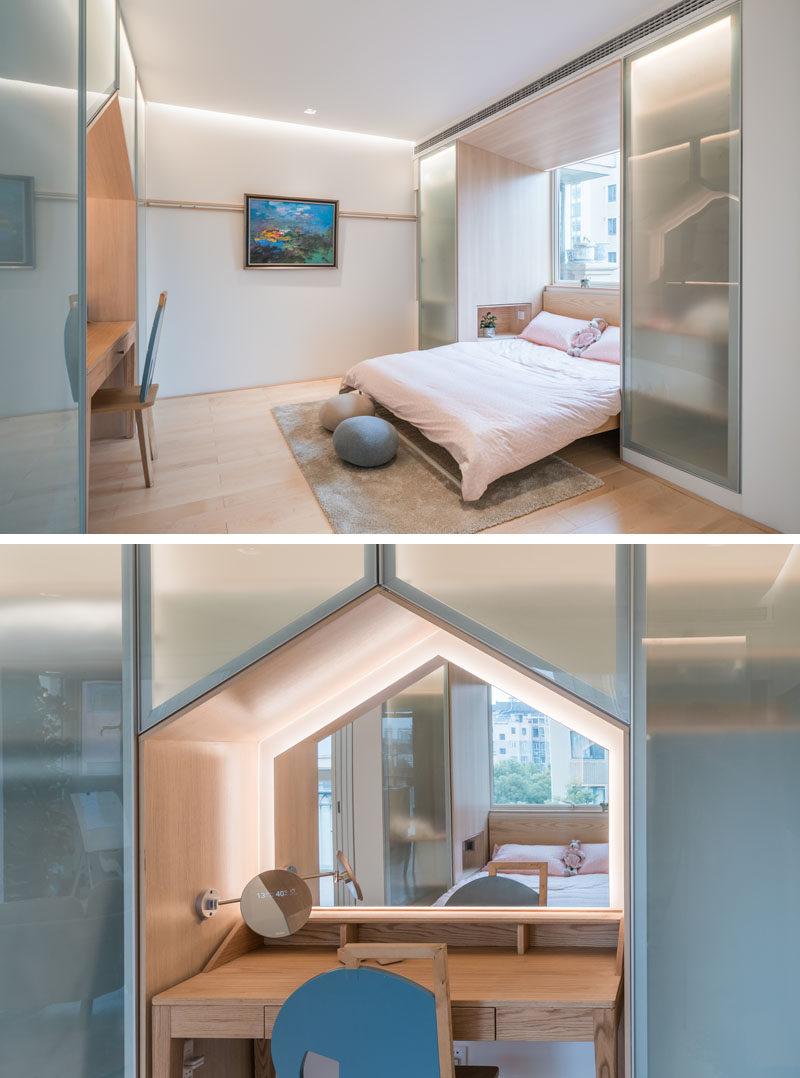
Photography by CreatAR Images
In the kitchen, there’s a long white island with a dining space that sits beside a mirrored wall, while behind the island is an additional kitchen area that can be seen in the mirror.
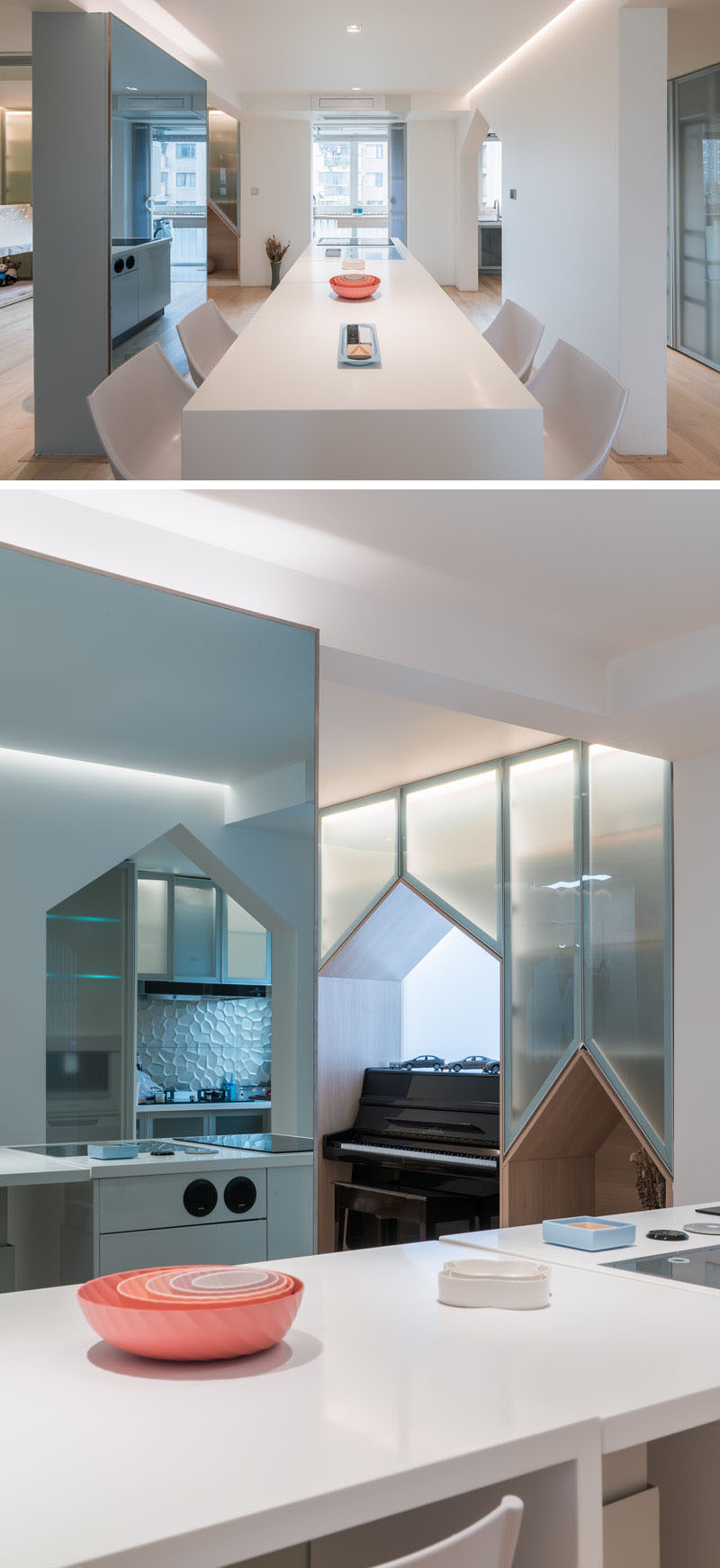
Photography by CreatAR Images
The bathrooms are located within two different curved ‘pod-like’ spaces. The walls of the main bathroom are transparent, however they transform to being opaque when the bathroom is in use.
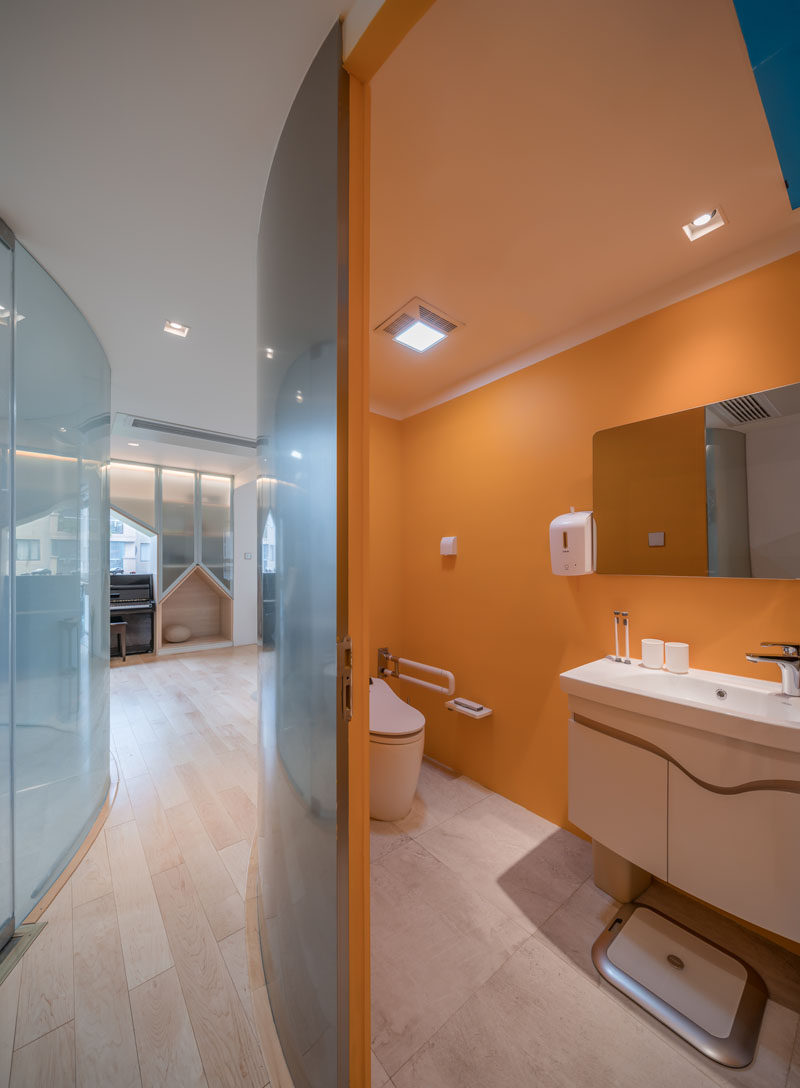
Here’s a look at the floor plan that show the layout of the apartment.
