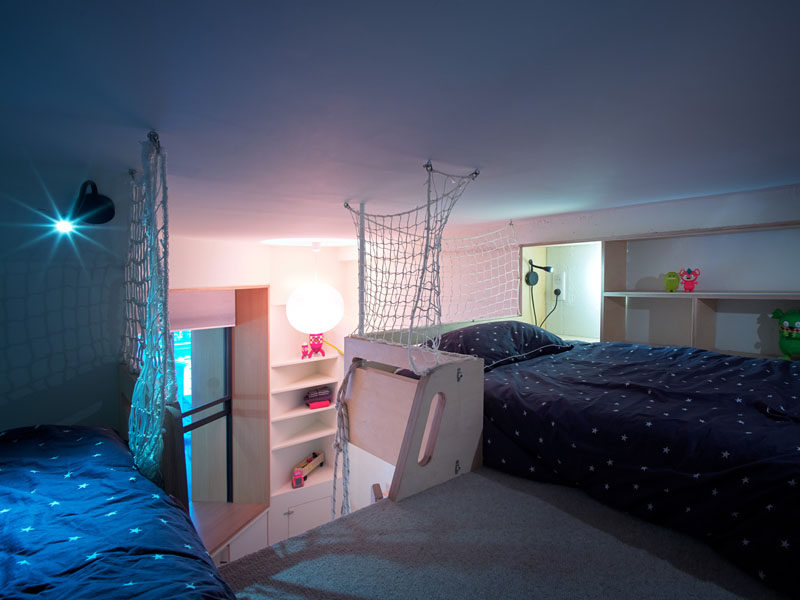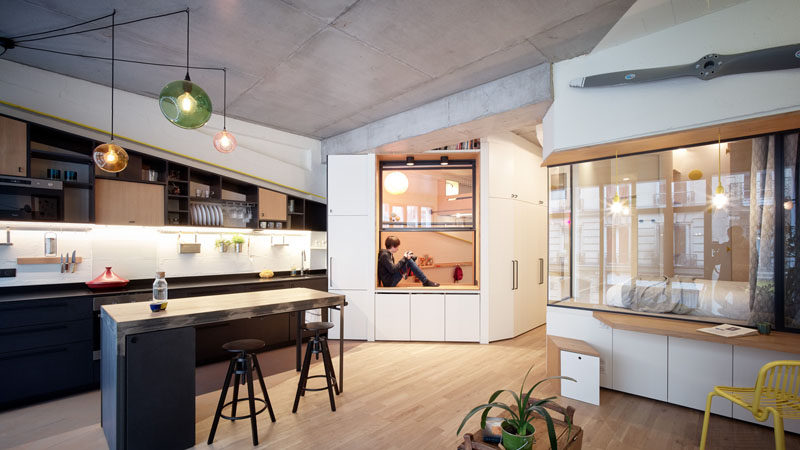Photography by David Foessel
Interior designers Céline Pelcé and Géraud Pellottiero of Atelier Pelpell, were asked by their clients, a family of four, to design an apartment in Paris, France, that was once a former garage and is now apartments, making for an odd layout to work with.
The apartment only has one window, which is the entire facade of the living area, and as a result, all of the rooms in the apartment are oriented to face the window and have their own glass walls to take advantage of the natural light.
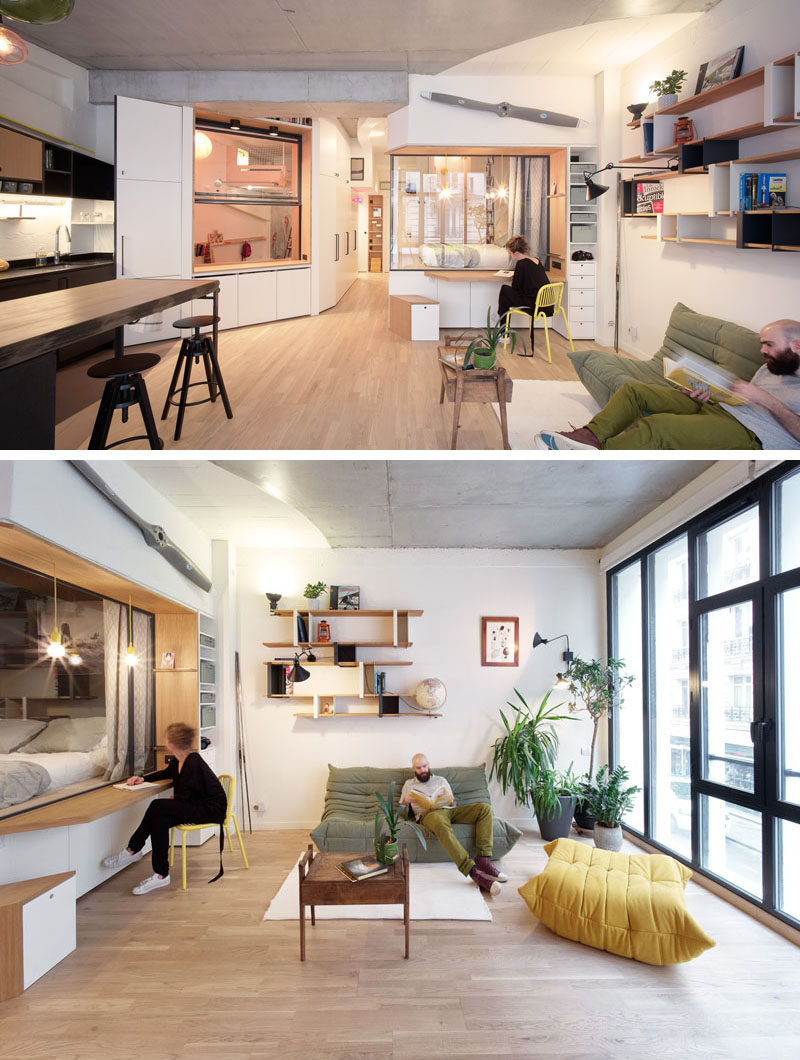
Photography by David Foessel
Opposite the living room in the open floor plan is the kitchen, that has an island with an extendable countertop.
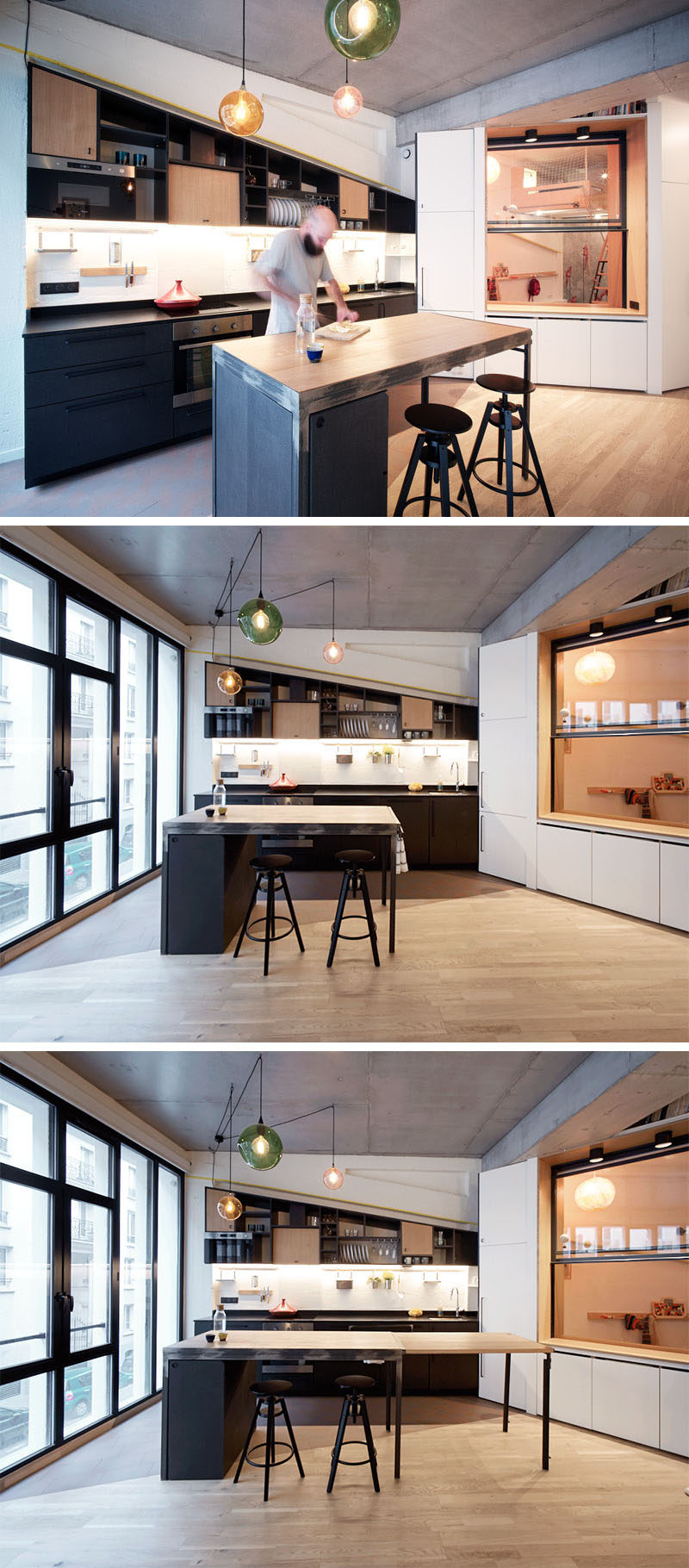
Photography by David Foessel
Here’s a look at one of the partial glass and the hallway, filled with storage spaces, that leads to the bedroom entrances and the front door.
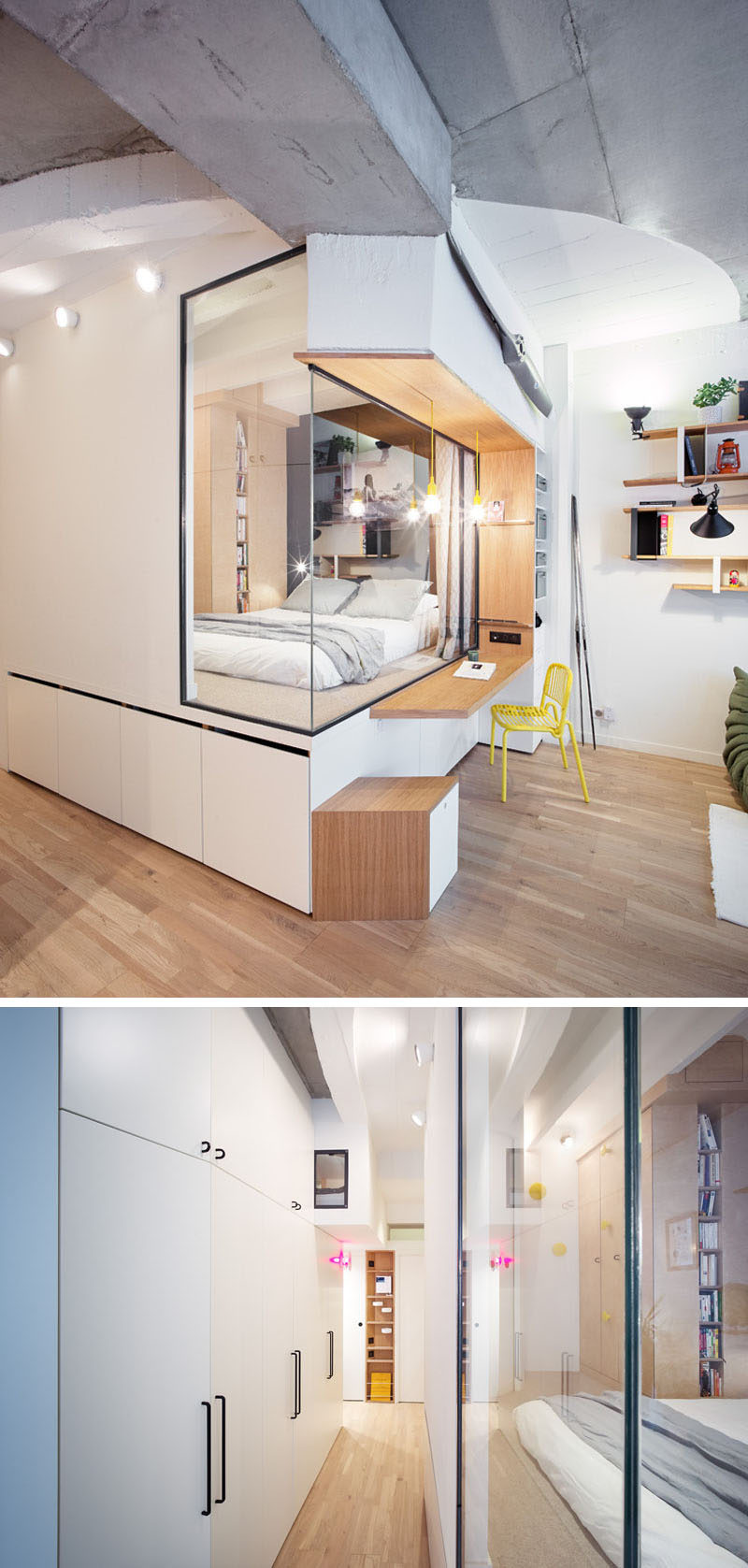
Photography by David Foessel
A curved door provides access to the master bedroom. High ceilings and the glass wall keep the room bright, and curtains are used to create privacy when needed.
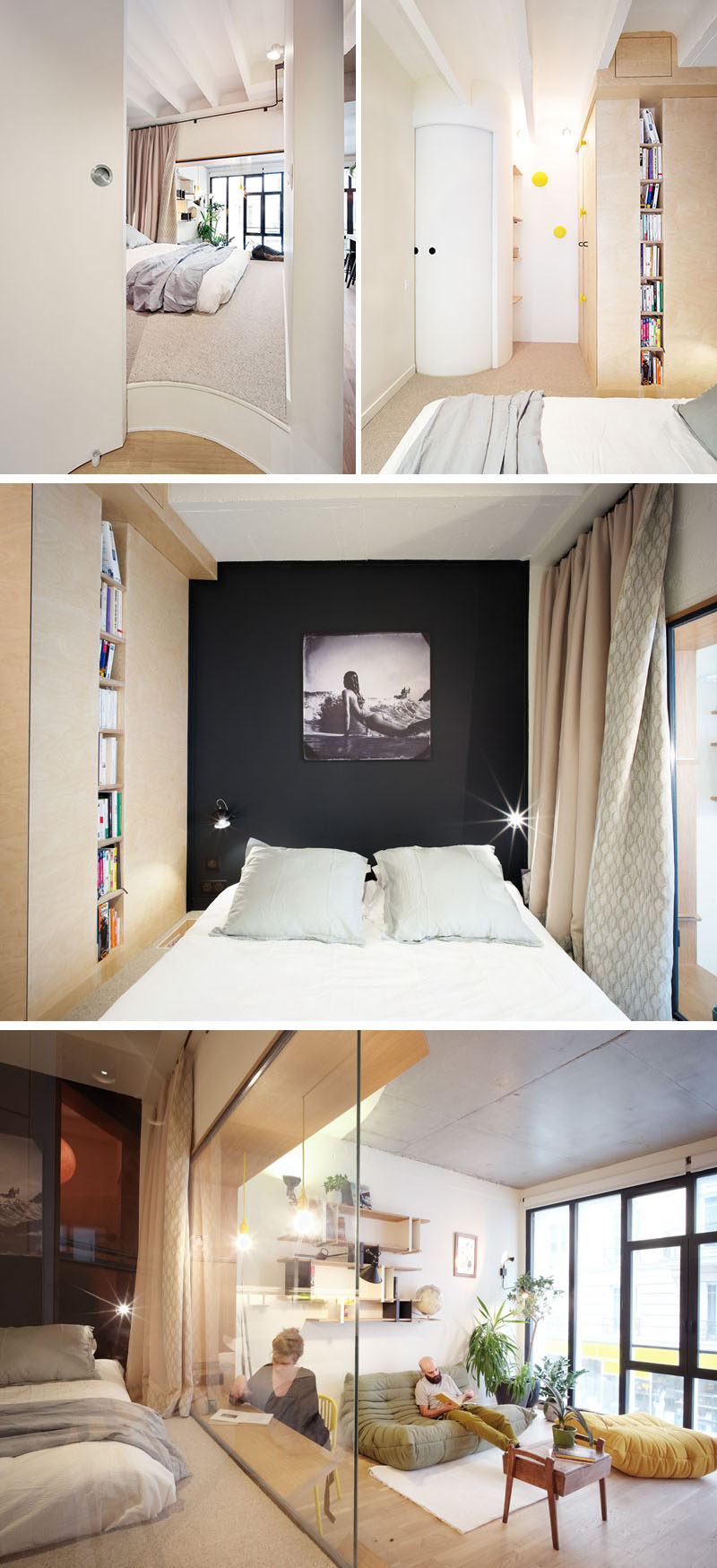
Photography by David Foessel
In the bathroom, black tiles and patterned colorful floor tiles have been used to break up the otherwise white room.
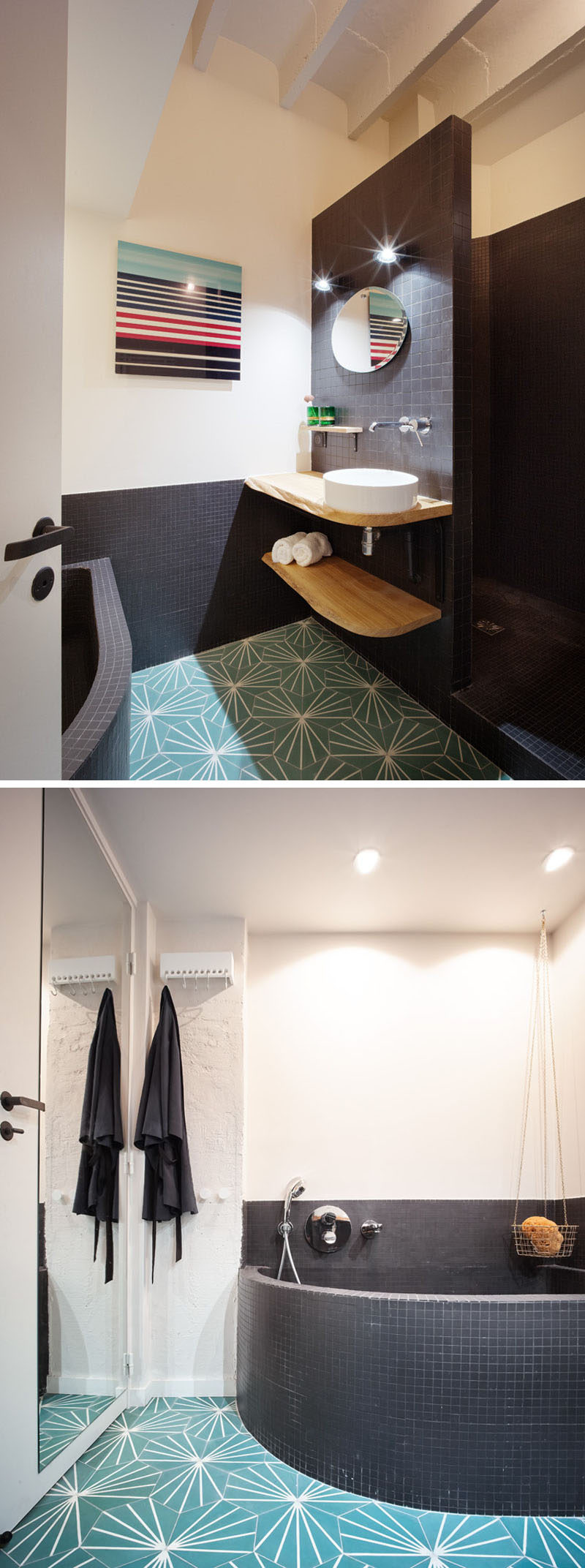
Photography by David Foessel
Also off the main hallway is an area for the children. The lower area has storage and an open play space, while stairs lead up to the lofted bedroom space.
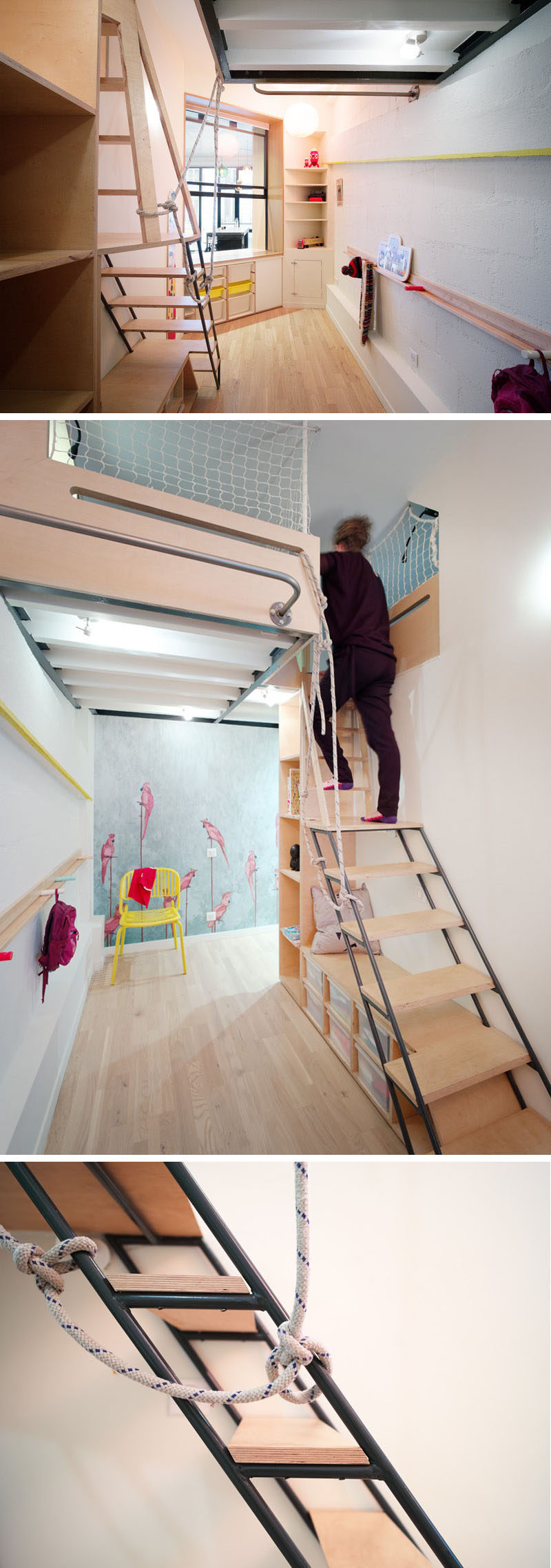
Photography by David Foessel
The lofted bedroom has enough room for two beds, and a simple net feature protects the children from falling to the space below.
