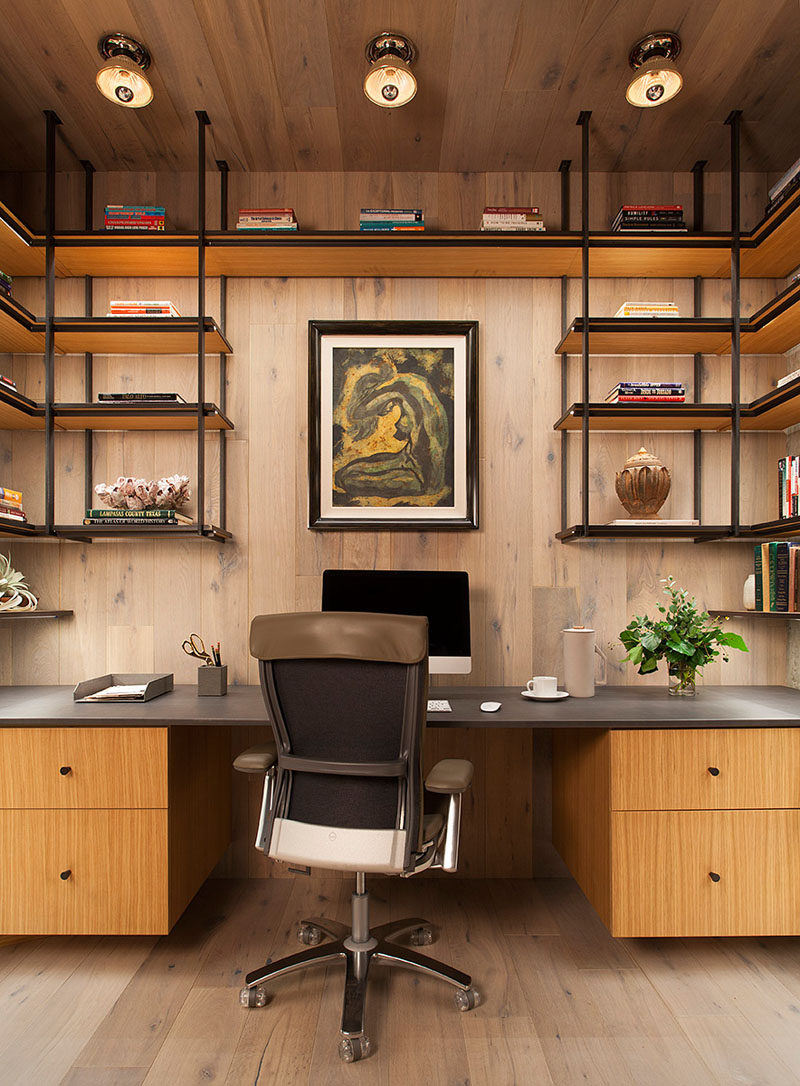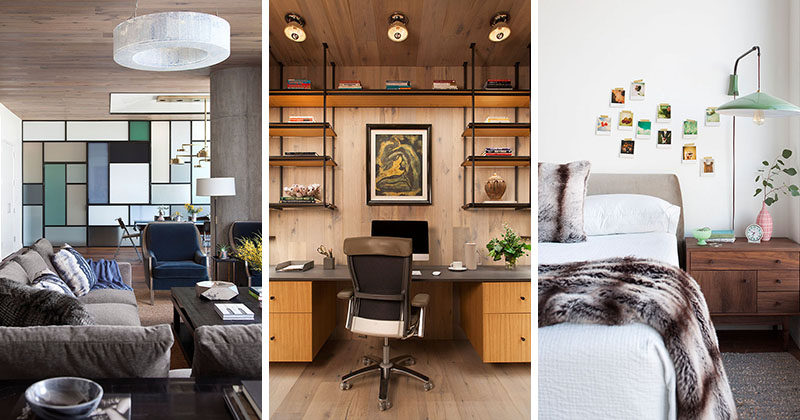Photography by Ryann Ford
Sanders Architecture together with Cravotta Interiors, have recently completed the design of this modern apartment in downtown Austin, Texas, for a family of four.
One of the main features in the apartment is a steel and glass wall that’s reminiscent of a Piet Mondrian art piece. A section of the wall opens to reveal a television, while the custom-designed dining table can easily transform into a pool table.
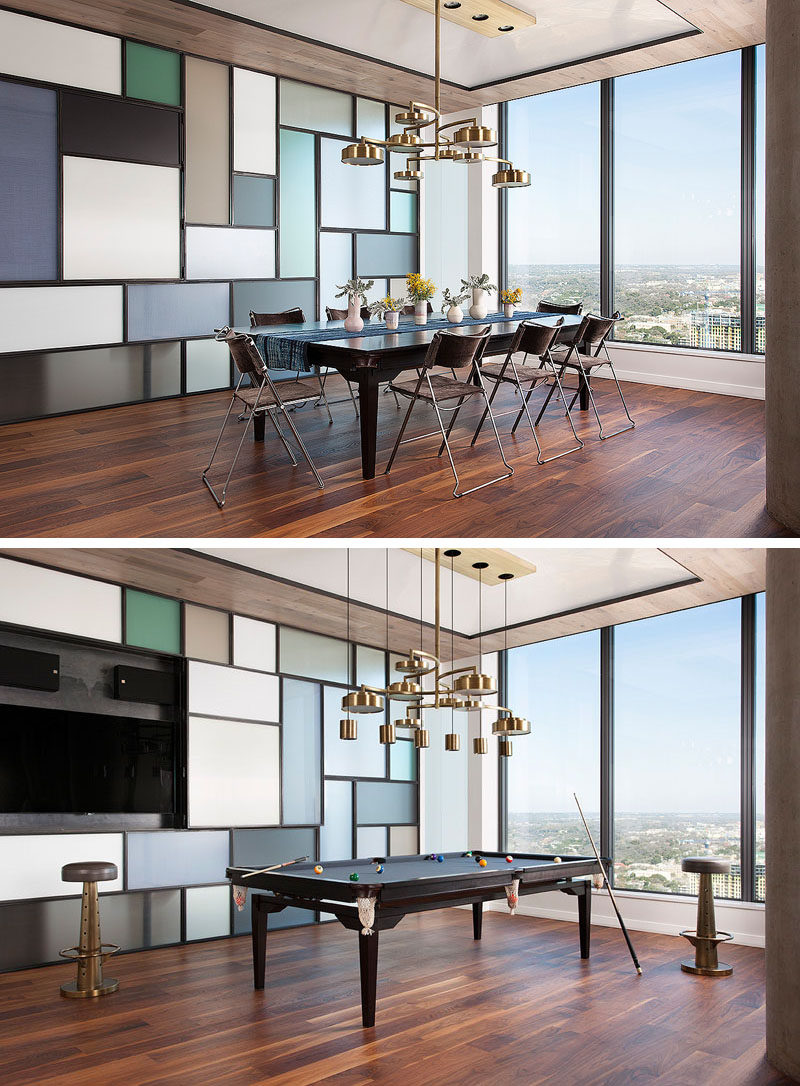
Photography by Ryann Ford
Next to the dining room is the living room, that’s focused on the view of downtown Austin. Wood ceiling and floors add a sense of warmth to the apartment.
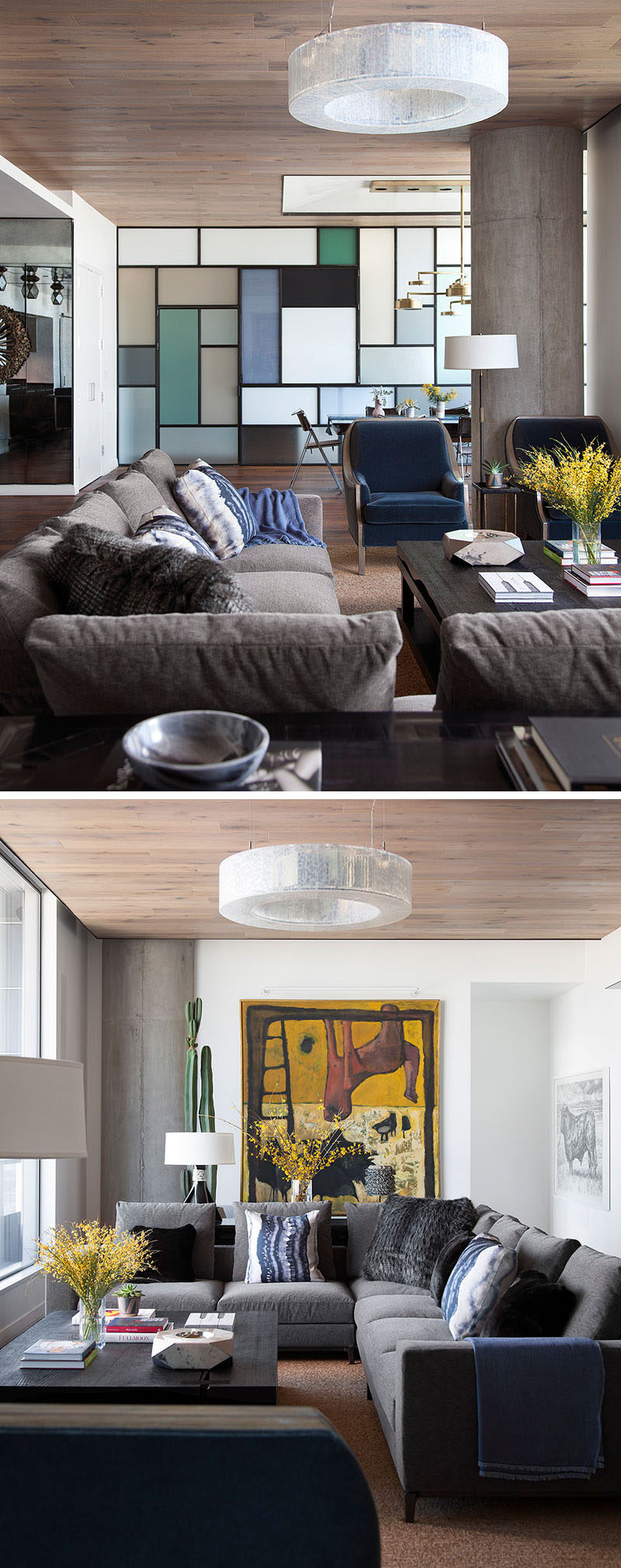
Photography by Ryann Ford
Behind the living room is the kitchen. A bright backsplash adds a touch of color, while exposed drainpipes have been wrapped in leather and are a on display as part of some open shelving.
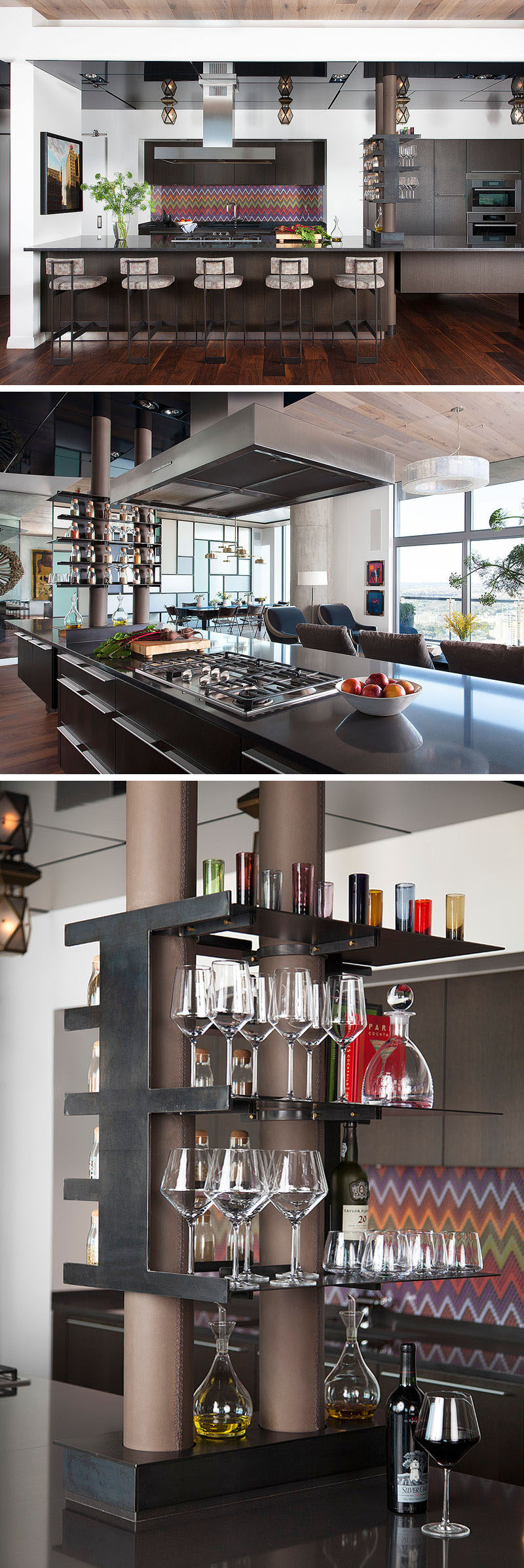
Photography by Ryann Ford
In the master bedroom, the feeling is one of calm and relaxation. A simple neutral color palette has been combined with hanging pendant lights and a white chandelier. Large windows flood the room with natural light.
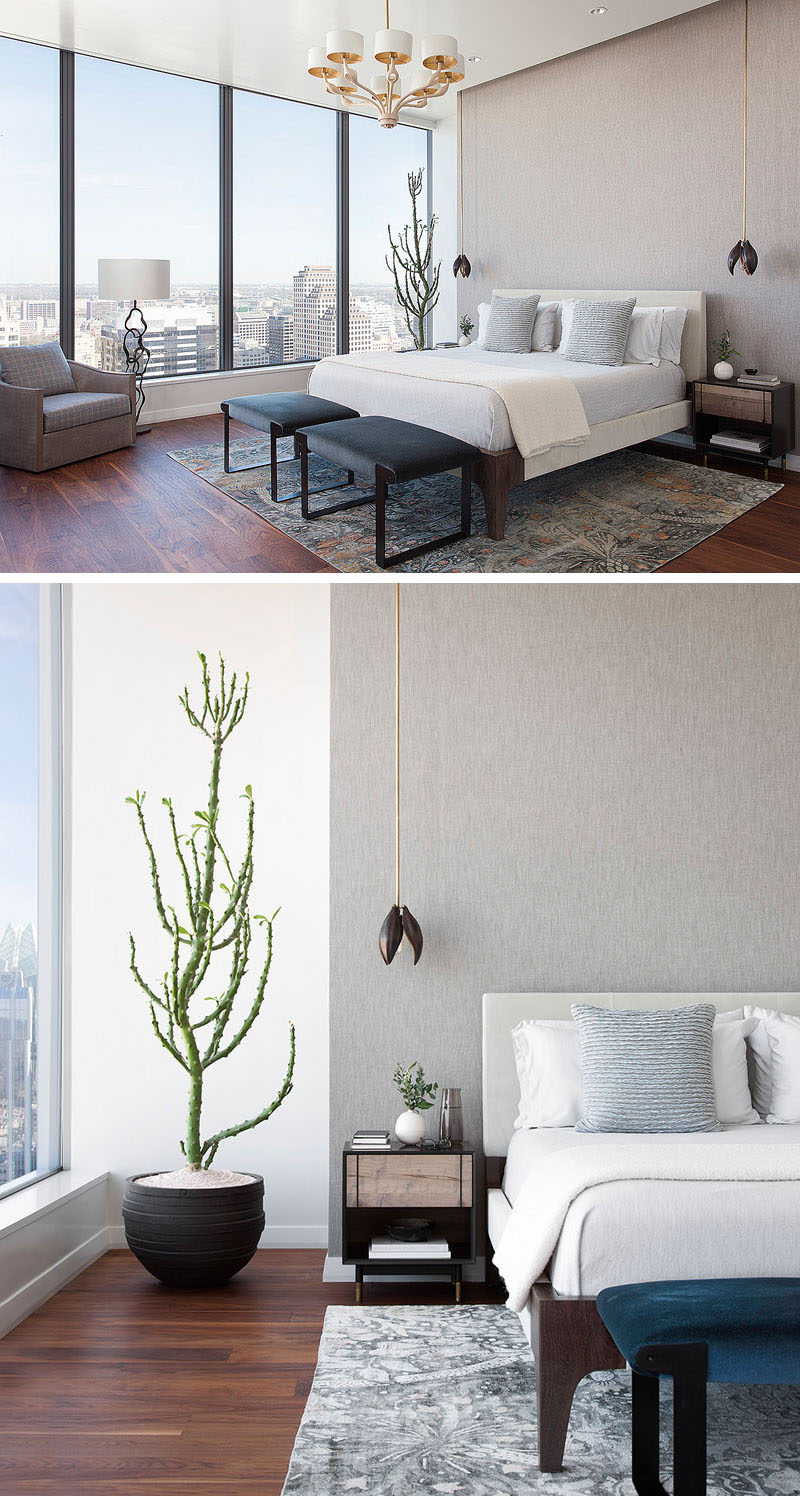
Photography by Ryann Ford
In the boy’s bedroom, grey tones have been combined with colorful accents and a wood furniture for a contemporary appearance.
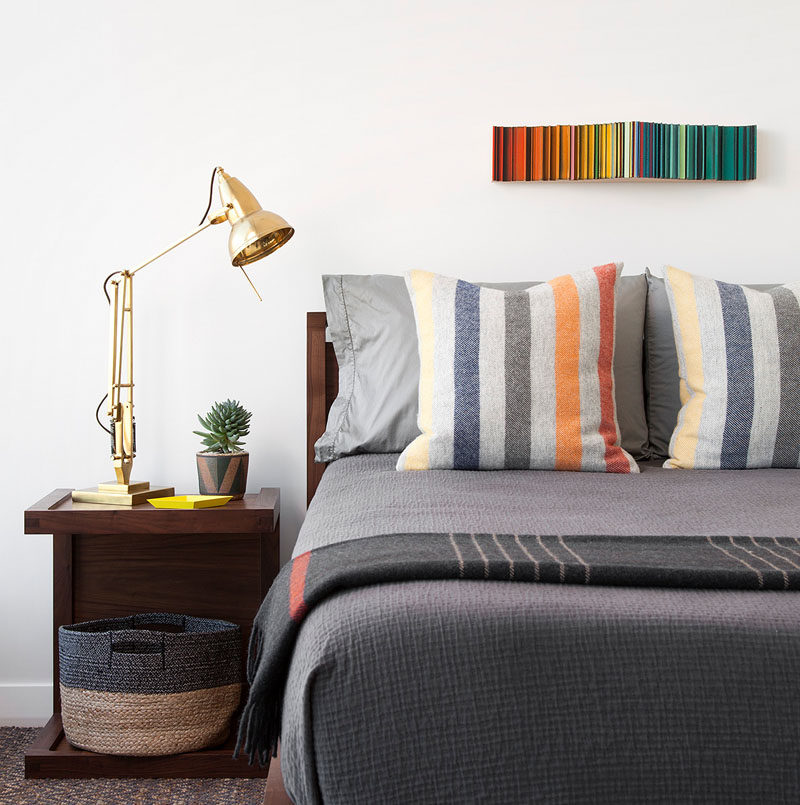
Photography by Ryann Ford
In the girl’s bedroom, a pendant lamp attached to the wall hangs above a wood bedside table, while faux fur accents have been added to the bed.
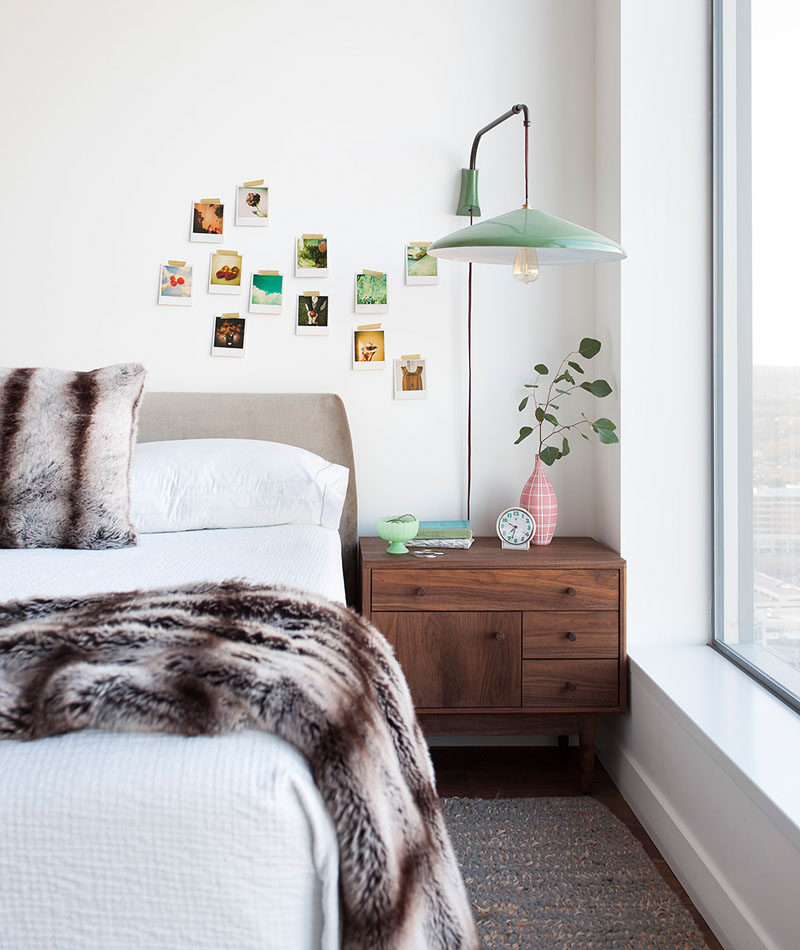
Photography by Ryann Ford
In the bathroom, high ceilings make the room feel larger than it is, and the bathtub has been positioned in front of the windows to take advantage of the views.
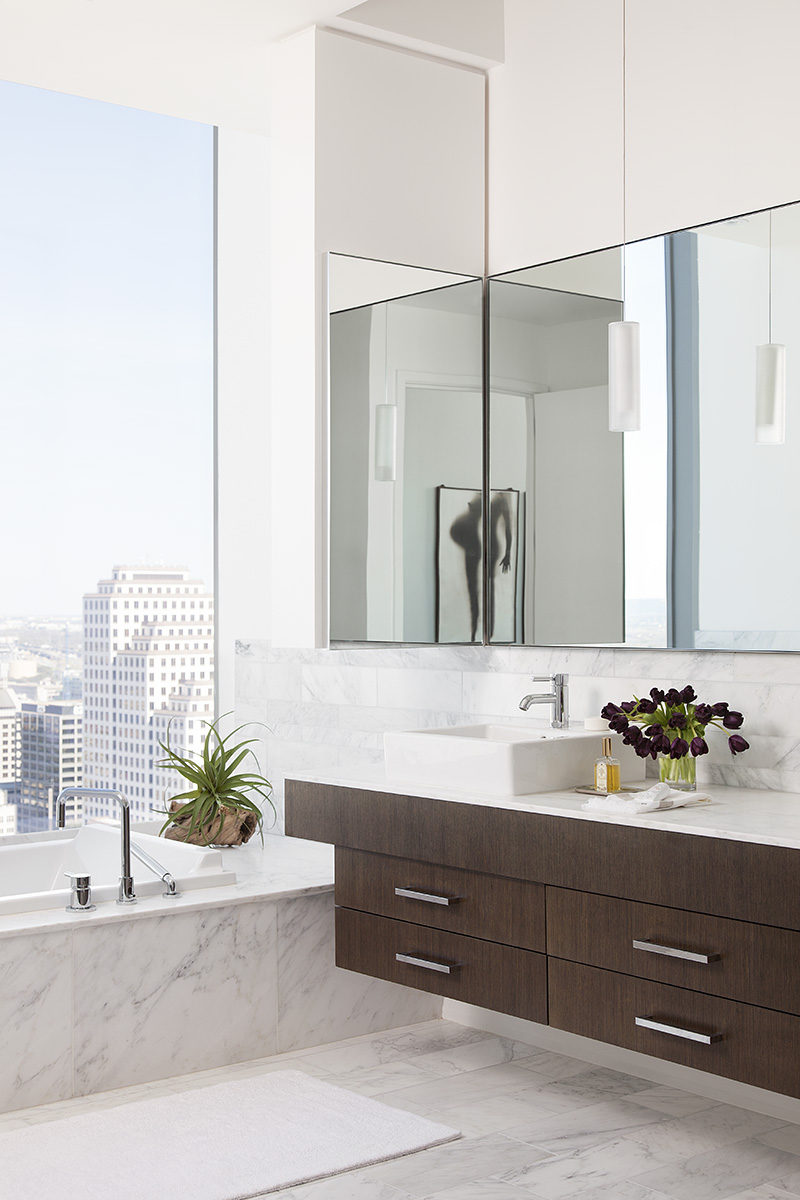
Photography by Ryann Ford
The apartment also has a walk-through office that’s lined with wood and has steel and wood open shelving.
