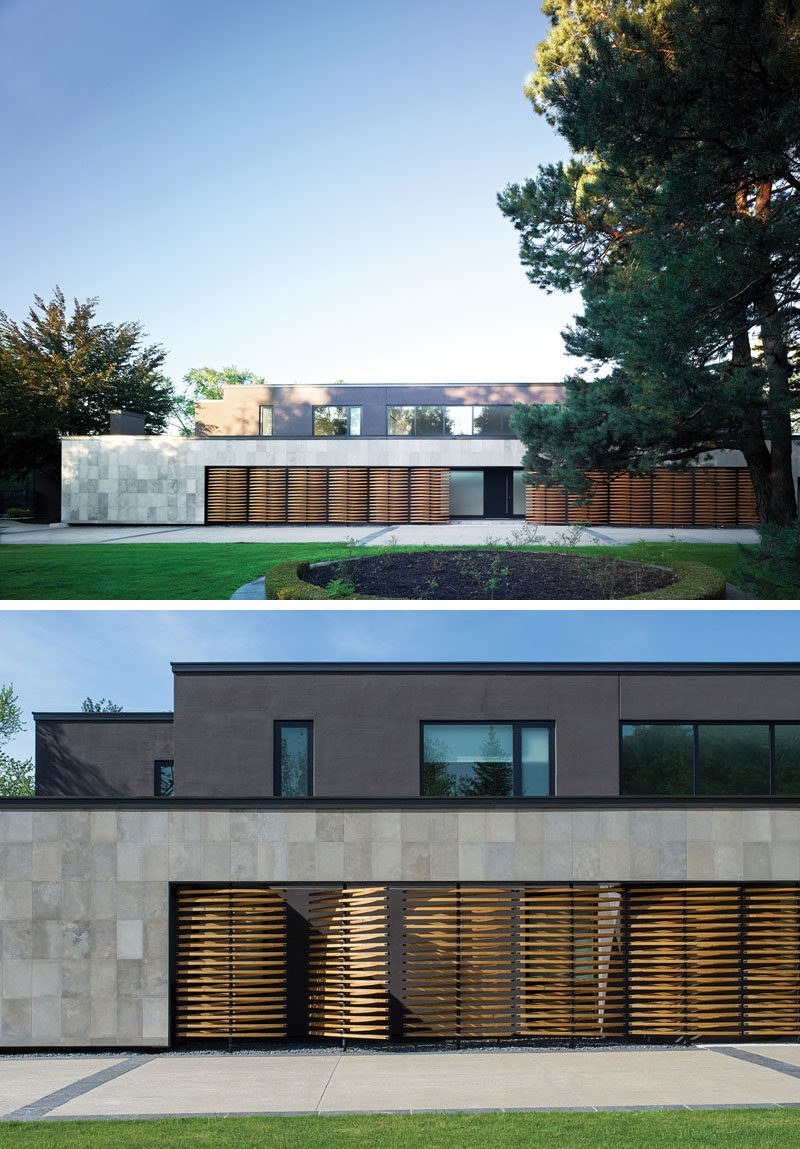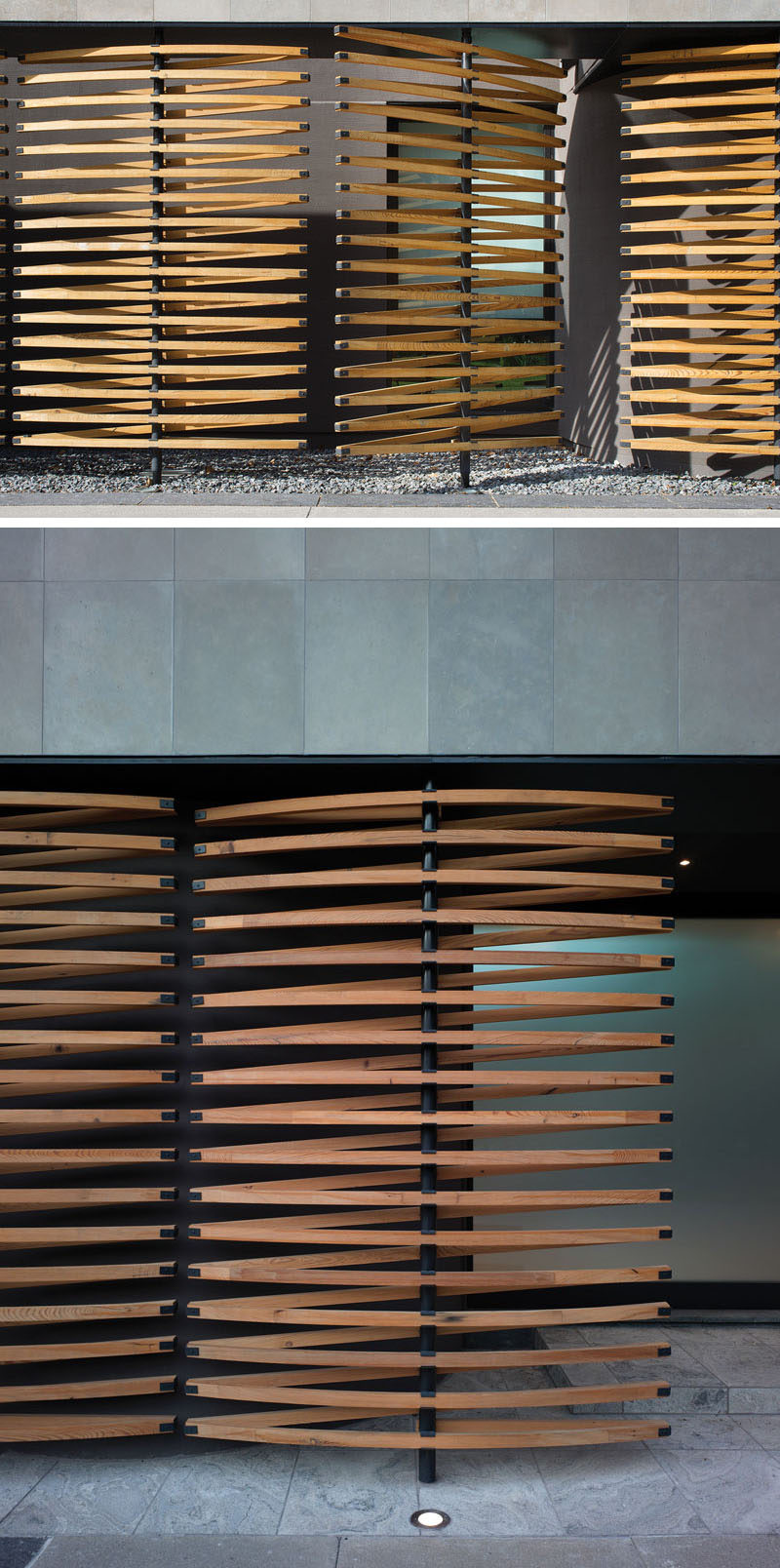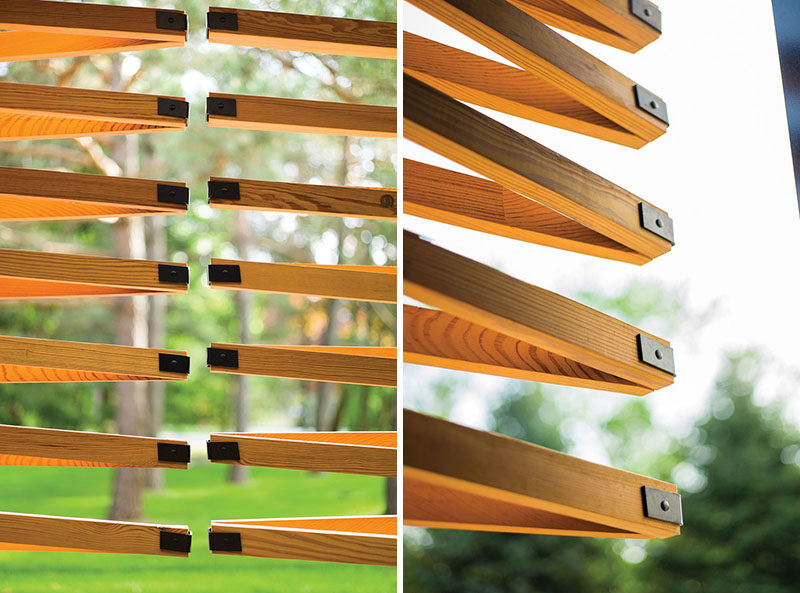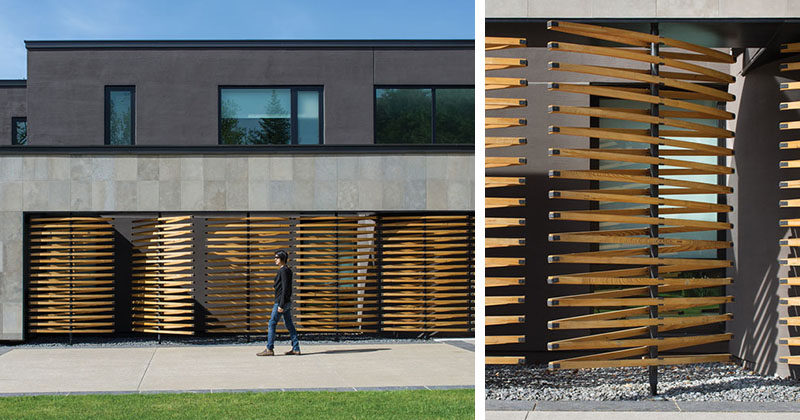Photography by Steve Tsai
When Paul Raff Design were tasked with the renovation and addition to an existing residence in Toronto, Canada, they decided to install a row of pivoting wood screens.
Approaching the house, the 142 foot (43m) front facade is articulated with a long, low Algonquin limestone wall, with a taller volume of dark raked stucco beyond.

Photography by Ben Rahn / A-Frame (top) and Steve Tsai (bottom)
Within the frame of the limestone wall, an array of delicate wood screens creates a composed entrance forecourt. The screens, fabricated in reclaimed Douglas Fir, provide privacy for the guest bedrooms, while allowing them discreet garden views.

Photography by Steve Tsai (top) and Ben Rahn / A-Frame (bottom)
The screens also have a visually complex three-dimensional, filigree form, and are detailed with dark metal fasteners, an approach directly inspired by traditional craftsmanship of Korean antiques.

