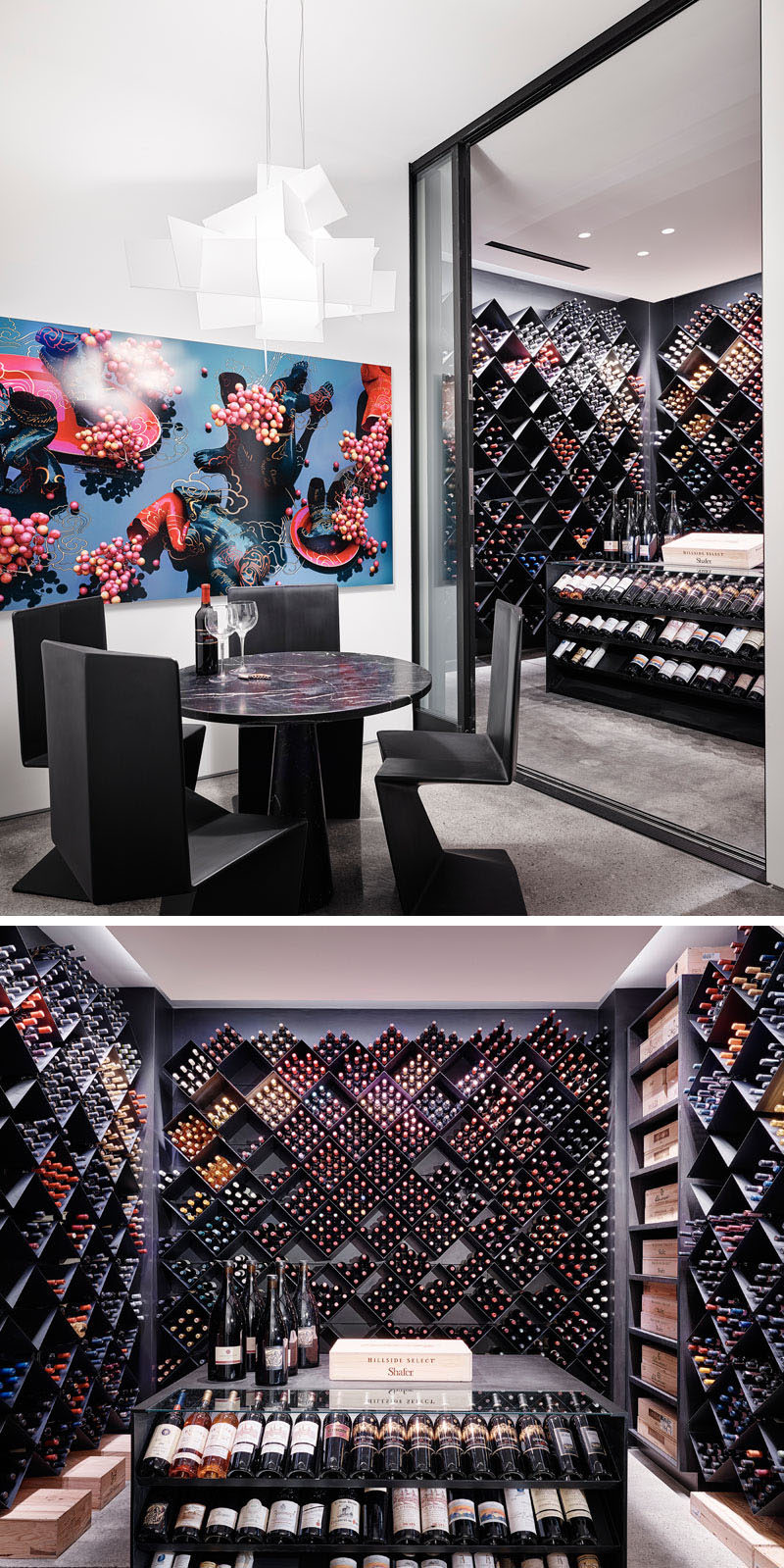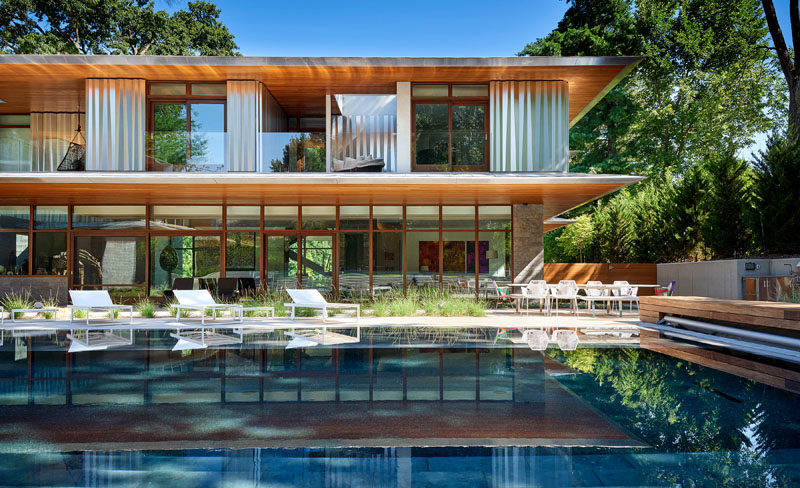Photography by Michael Robinson
Architecture and interior design firm Hufft, have completed a new house in Kansas City, Missouri, that’s been designed for a couple that have a large art collection.
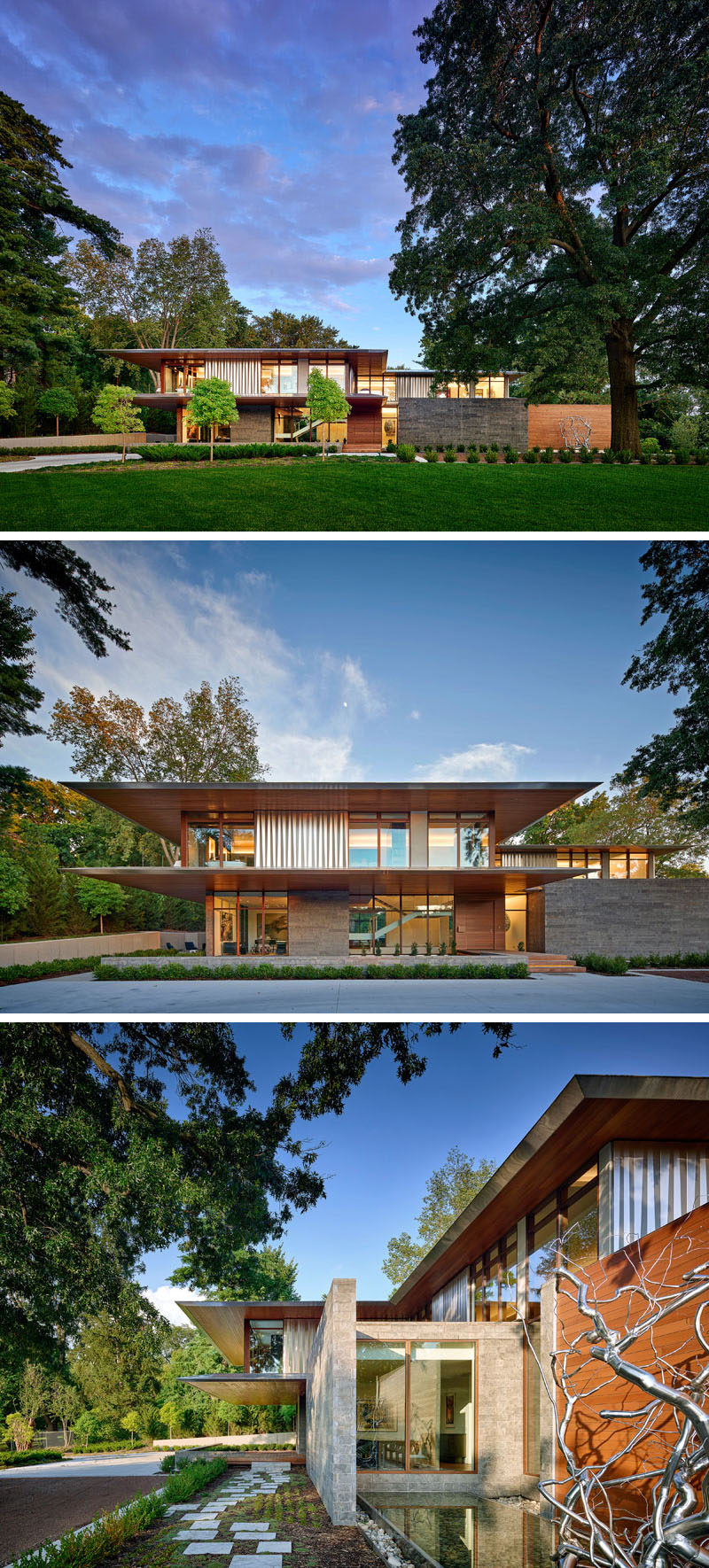
Photography by Michael Robinson
A large pivoting wood doors greets people as they arrive to the home, and is immediately apparent that the home is filled with art pieces.
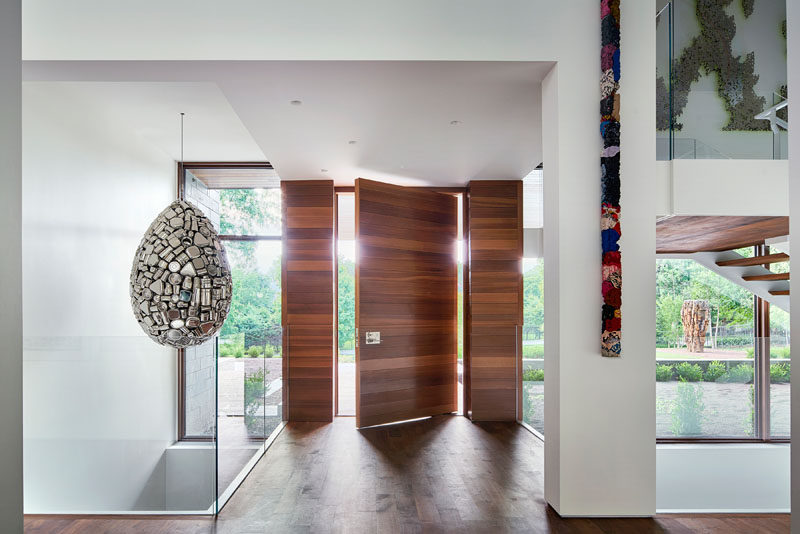
Photography by Michael Robinson
The main floor of the home is dedicated to the social areas. In the living room, large artwork becomes the backdrop for the blue couch, while floor-to-ceiling windows provide ample natural light.
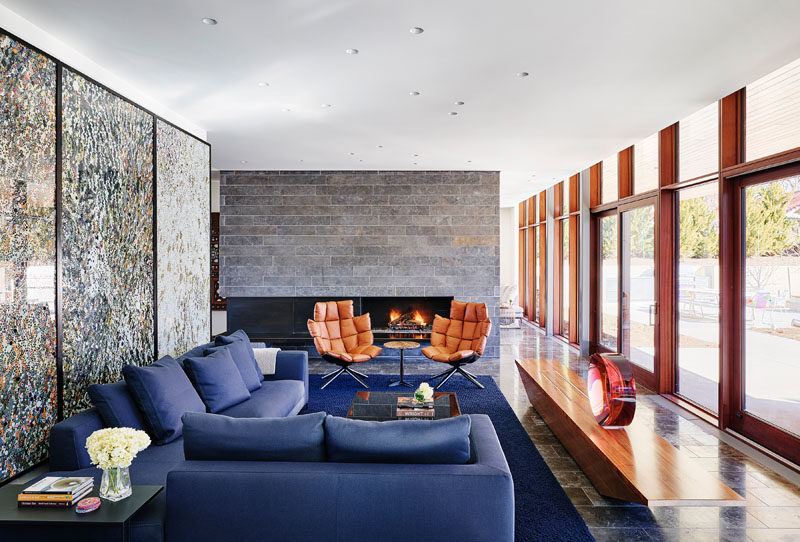
Photography by Michael Robinson
Beside the living room is the kitchen. Dark wood cabinetry has been paired with lighter wood accents, while a long kitchen island is positioned centrally in the space. Above the island is a decorative light installation that brightens the kitchen.
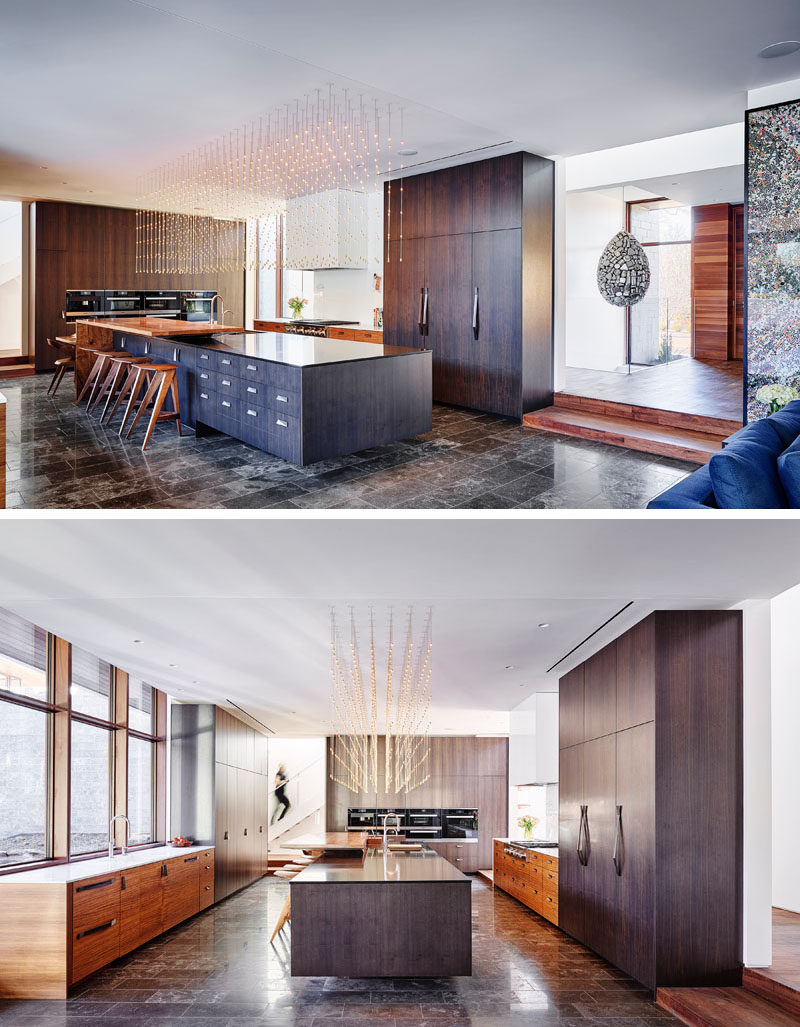
Photography by Michael Robinson
There’s a small casual dining area attached to the end of the kitchen island, while behind the kitchen and on the other side of the hallway, is a formal dining room.
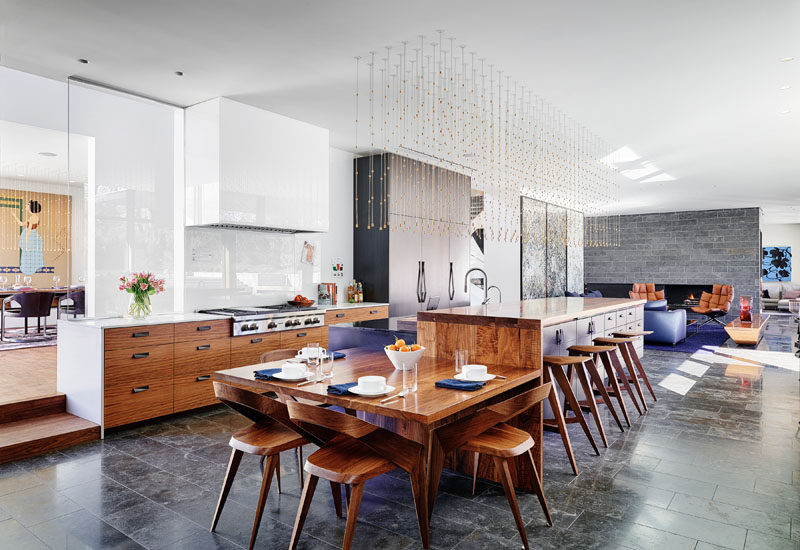
Photography by Michael Robinson
Down the hallway, there are two home offices. The first features a sliding wall, that when opened, reveals a wet bar with dark cabinetry.
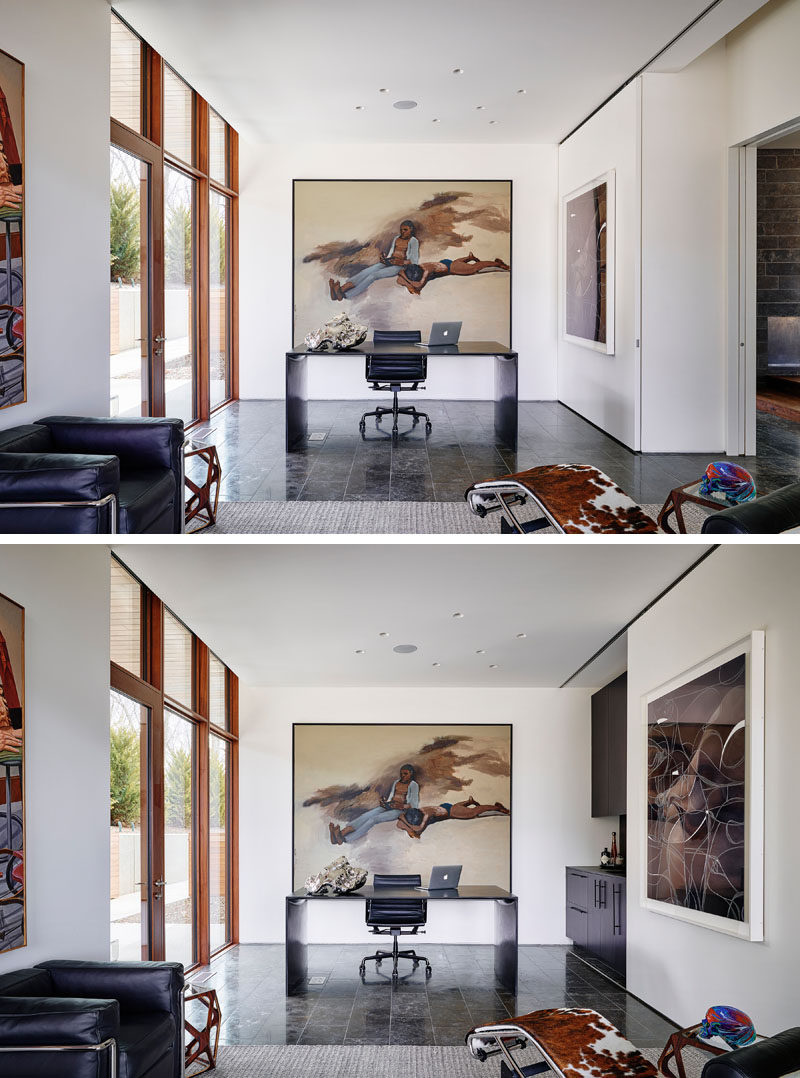
Photography by Michael Robinson
Here’a closer look at the wet bar hidden behind the sliding wall.
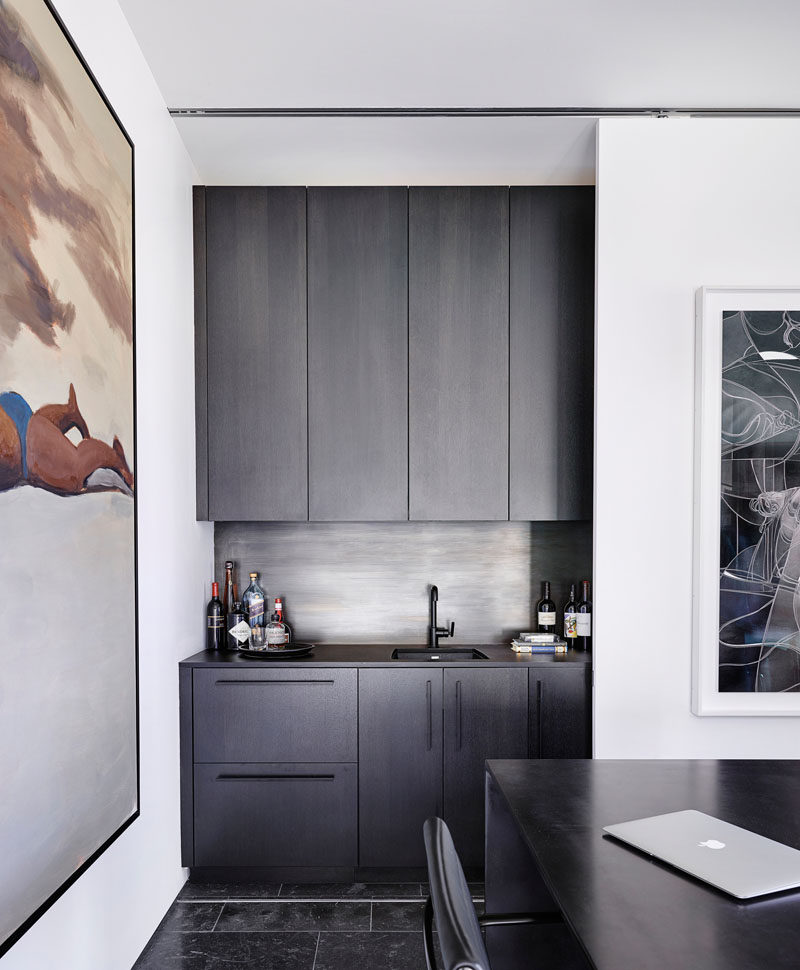
Photography by Michael Robinson
In the second home office, there’s a large sideboard that sits below colorful artwork, while a couch provides a comfortable place to relax.
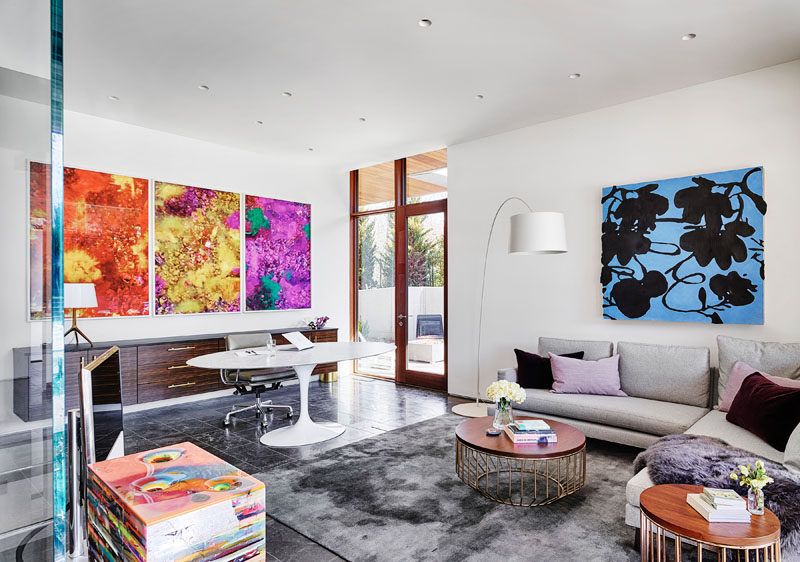
Photography by Michael Robinson
The main floor of the home opens up to the backyard with a swimming pool and outdoor kitchen. From this angle, you can also see the cantilevered guest suite, that’s clad in cedar and aluminum.
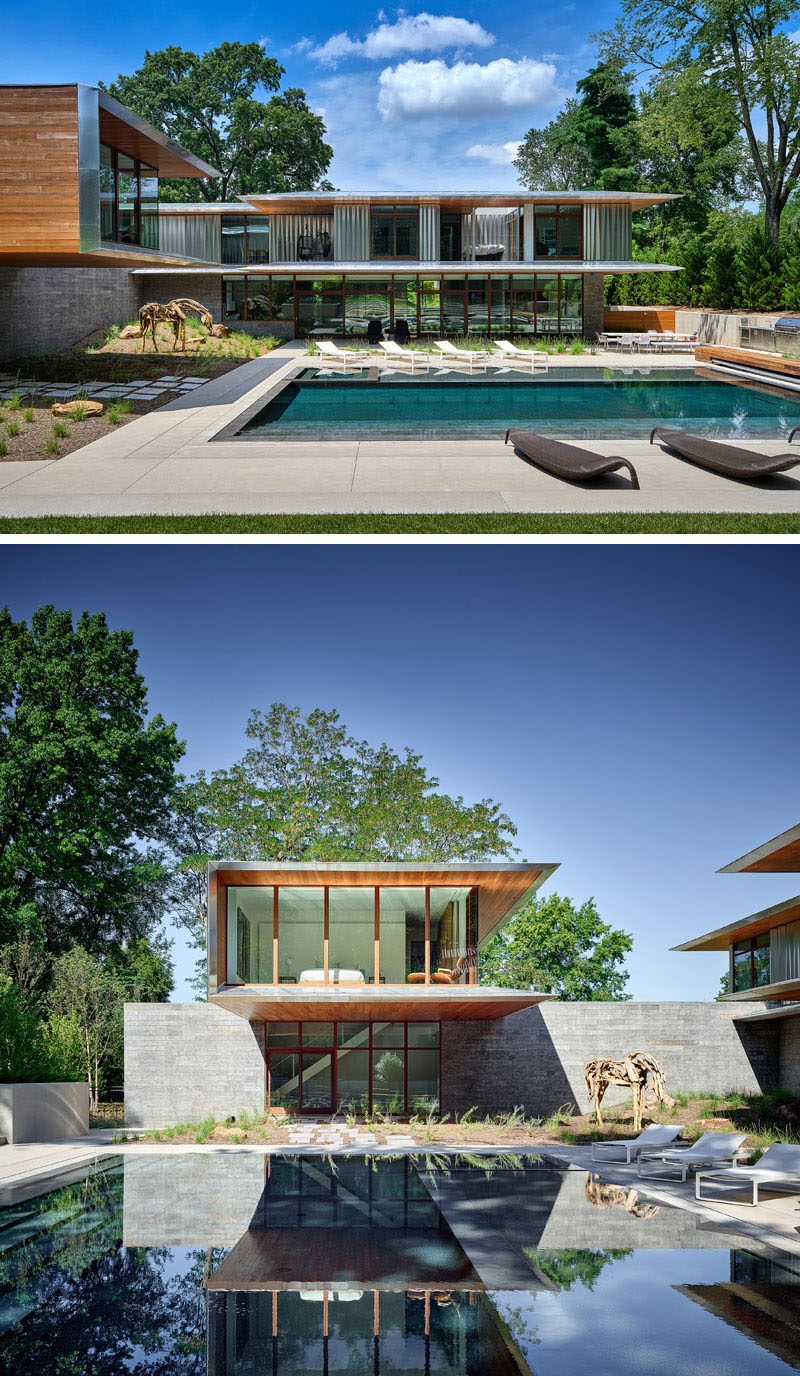
Photography by Michael Robinson
Here’s a glimpse of what the guest suite looks like from the inside. The floor-to-ceiling windows provide a view of the top floor of the main house, and the pool below.
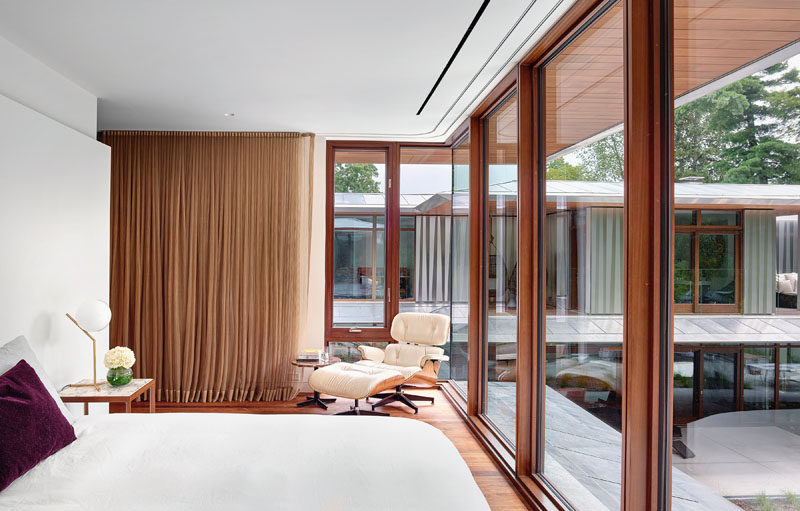
Photography by Michael Robinson
Back inside the main house, and there’s multiple sets of stairs that connect the various floors of the home.
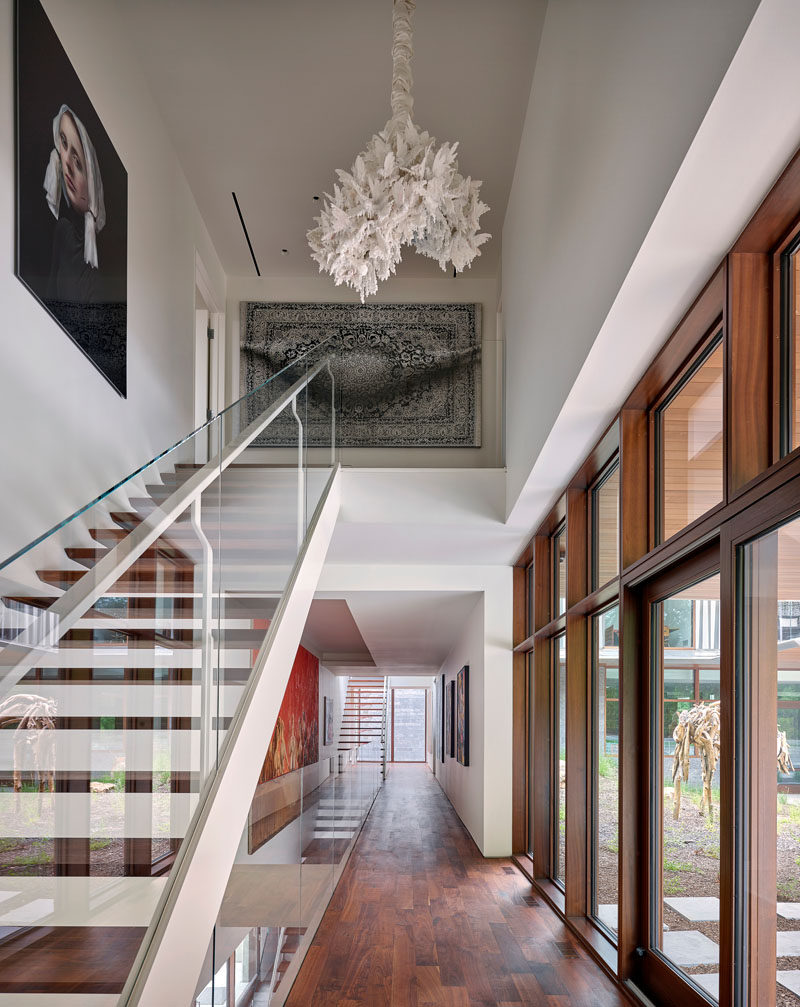
Photography by Michael Robinson
The hallways and walls throughout the home are filled with art pieces.
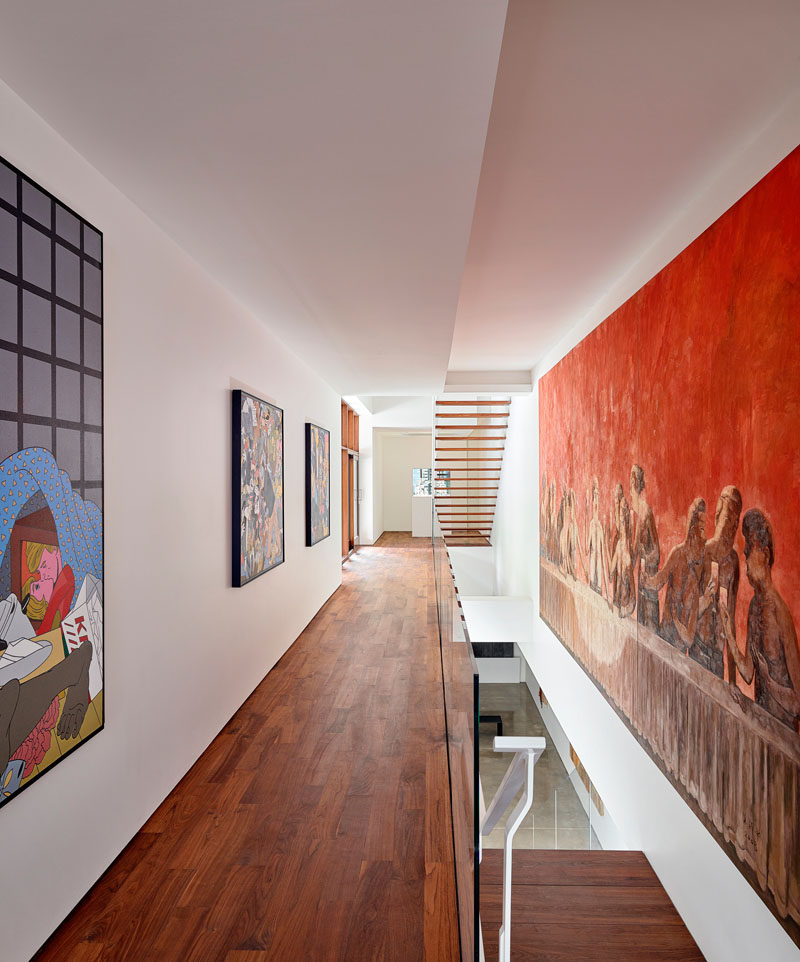
Photography by Michael Robinson
In the master bedroom, wood bedside tables are included as part of the wood bed frame.
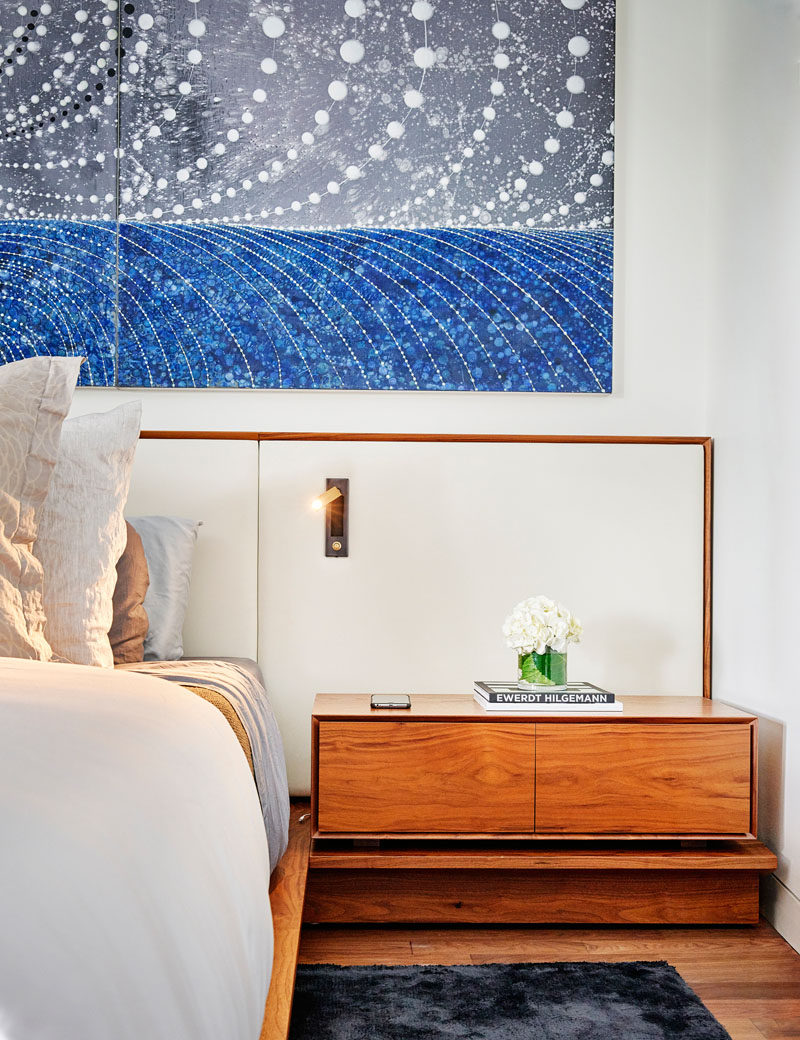
Photography by Michael Robinson
In the master bathroom, there’s a freestanding bathtub that’s positioned in front of the window, a double sink vanity, and a second vanity area with space for a stool.
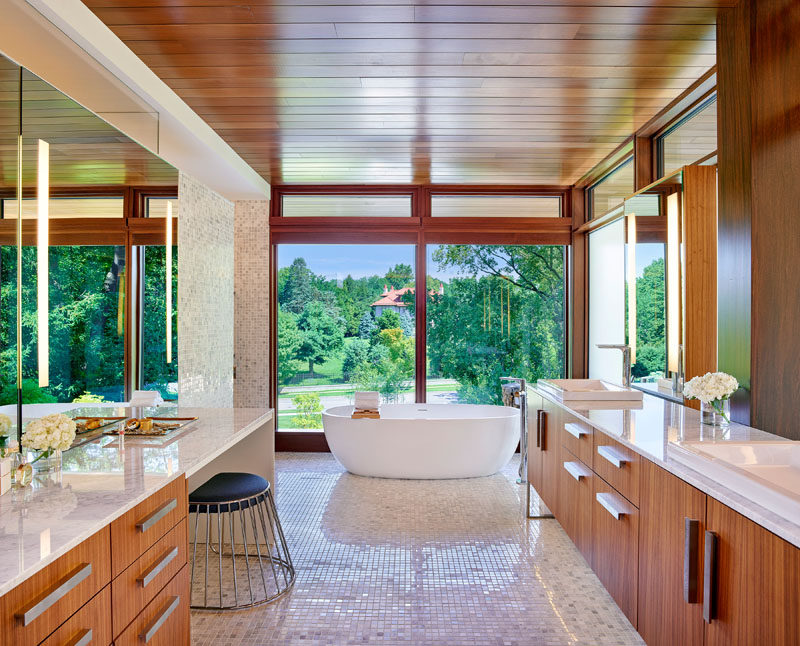
Photography by Michael Robinson
Here’s another look at some of the stairs in the house. Double-height atriums connect the gallery and living spaces, and these art-laden circulation paths become the “arteries” that bestowed the residence’s name.
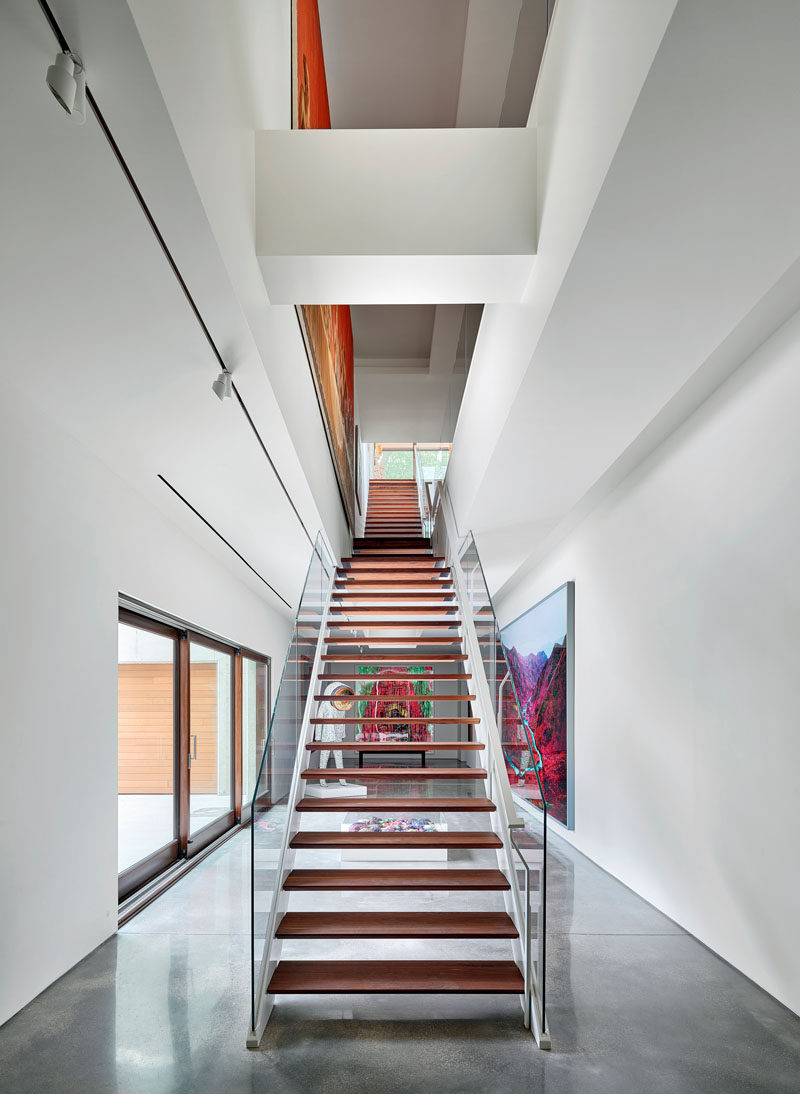
Photography by Michael Robinson
The home also features a sub-grade gallery space that houses paintings, photography, and sculpture, spanning 20 years of collecting, with specific lighting and climate control for the preservation and display of such works.
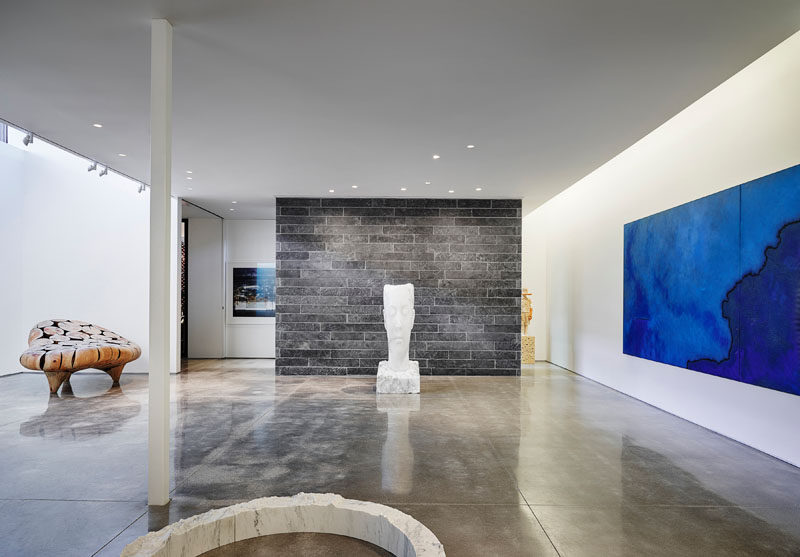
Photography by Michael Robinson
At the end of the art gallery is a library with a built-in wood bookshelf, and an alcove with a desk and computer.
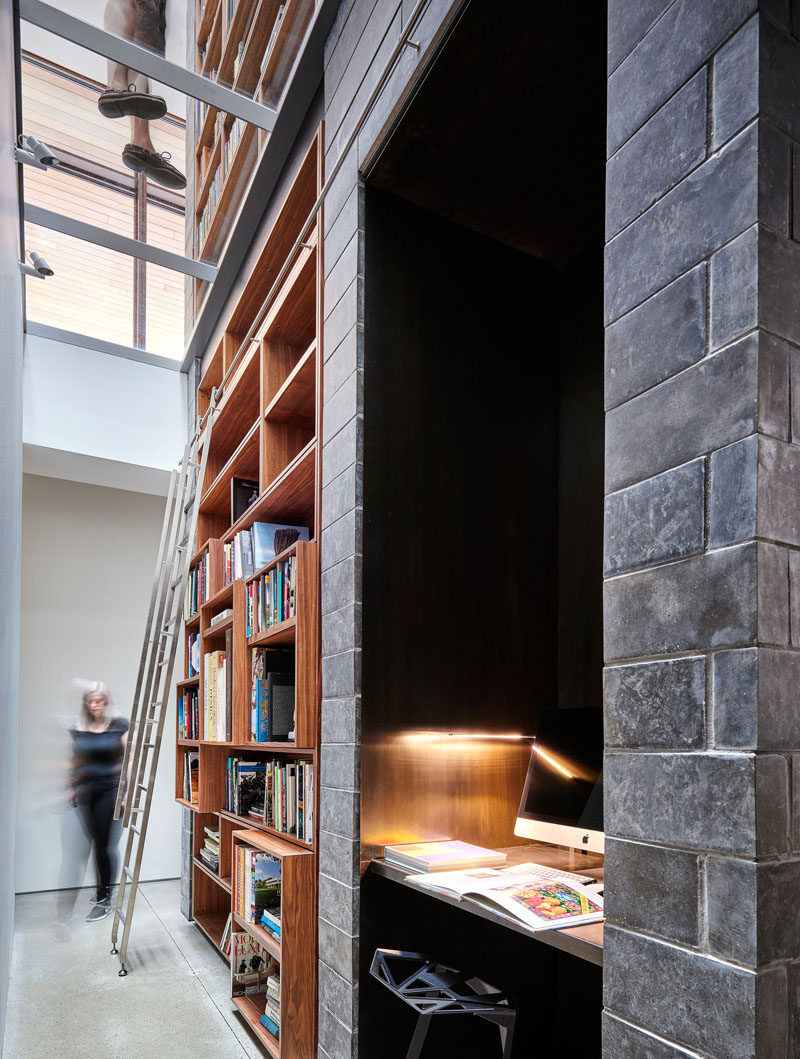
Photography by Michael Robinson
Also on this level of the home is a wine cellar. A sliding glass door opens to an extensive wine collection that’s housed within diamond-shaped shelving, while an island provides a place to display selected bottles.
