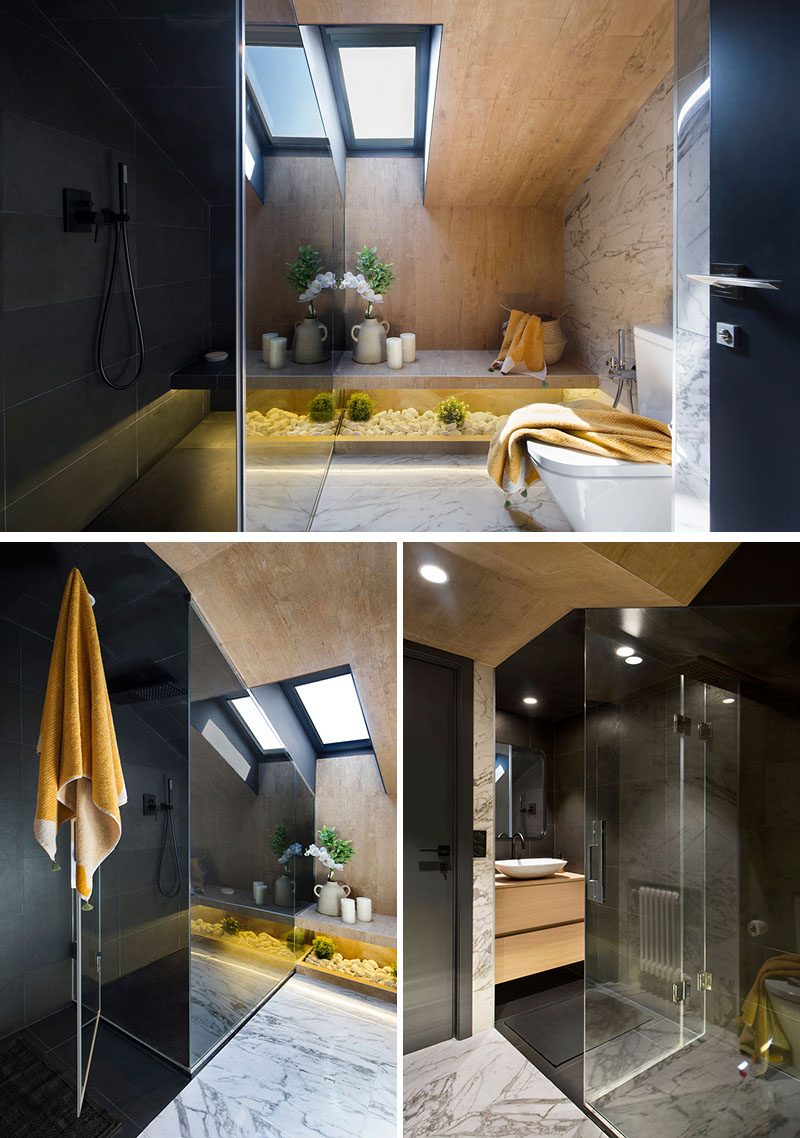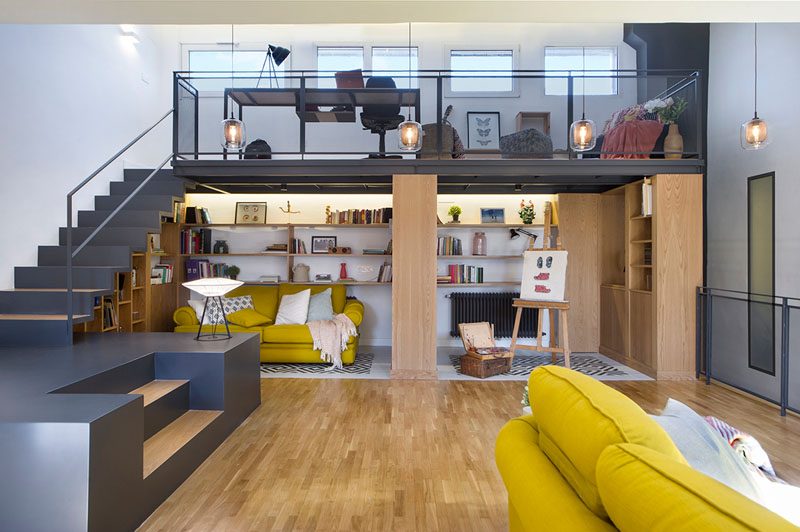
Photography by Vicugo Foto
Design firm Egue y Seta, has recently completed an attic renovation that includes a living room and mezzanine with a home office.
The former storage space was turned into living space that now acts as the heart and center of the home.
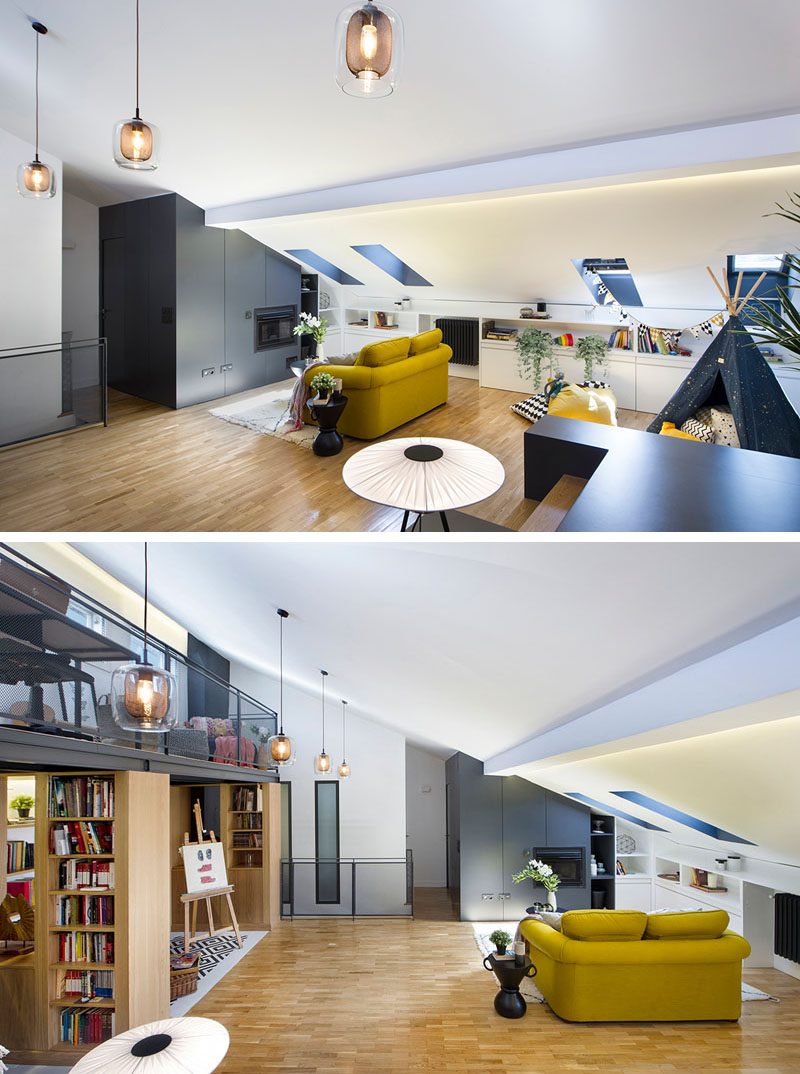
Photography by Vicugo Foto
In the living room, there’s shelving that lines the wall and can be moved to reveal hidden storage.
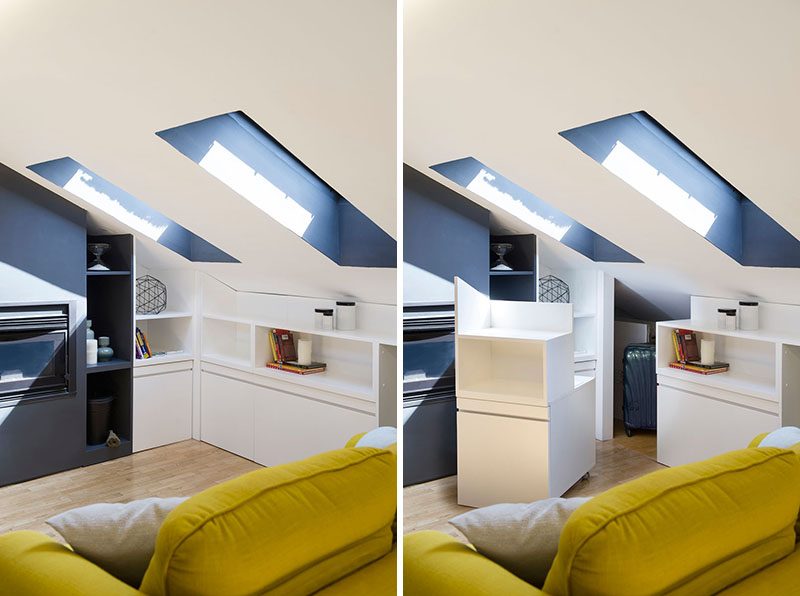
Photography by Vicugo Foto
Stairs provide separation between the living room and a small library area that has built-in shelving beneath the stairs and mezzanine.
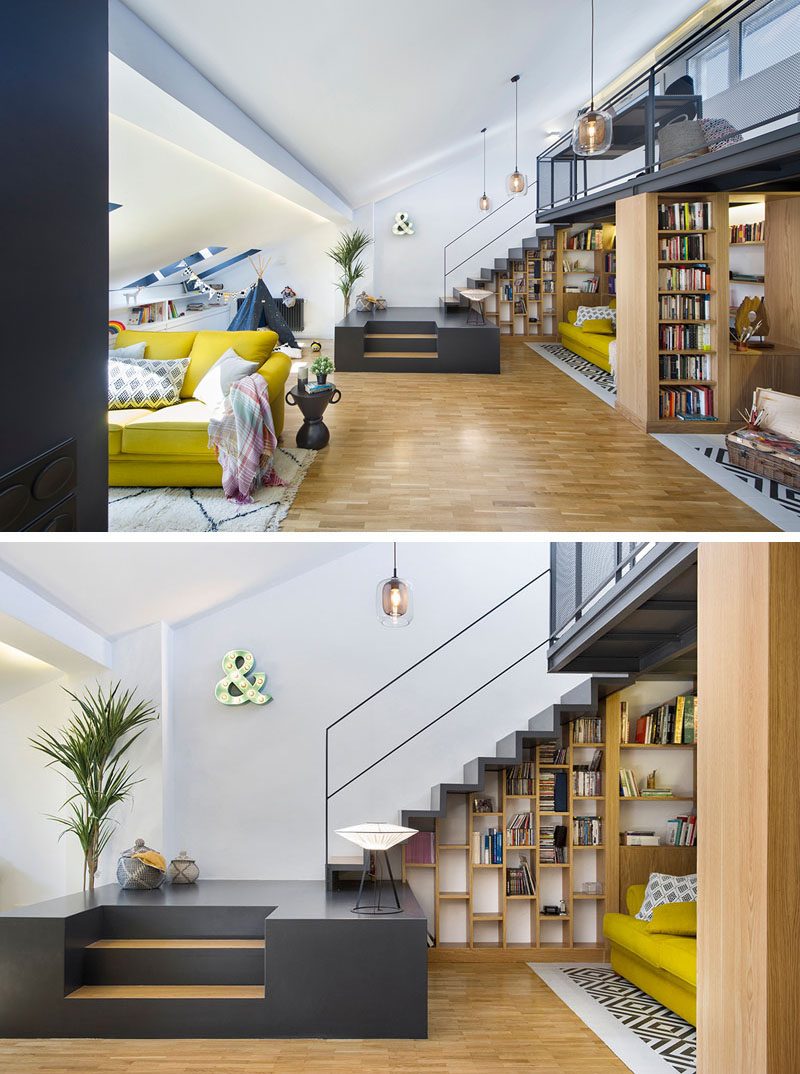
Photography by Vicugo Foto
The stairs also hide a pull-out bed that provides a place for guests to sleep on.
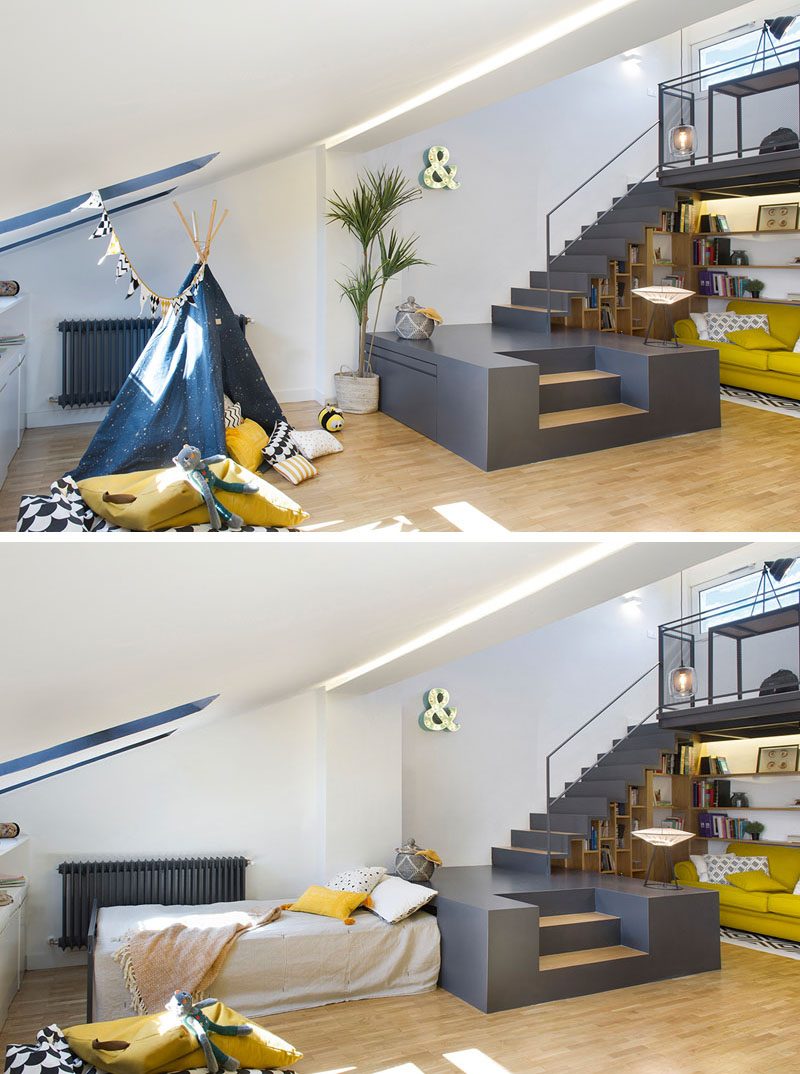
Photography by Vicugo Foto
The mezzanine has been furnished with a desk and sitting area, making it an ideal space for homework or an office.
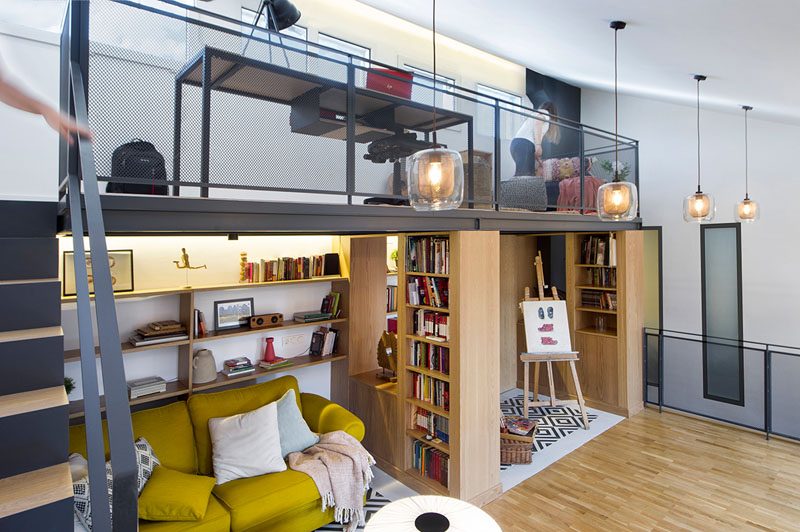
Photography by Vicugo Foto
The attic also includes a separate bedroom with a loft that’s accessed via a small black ladder.
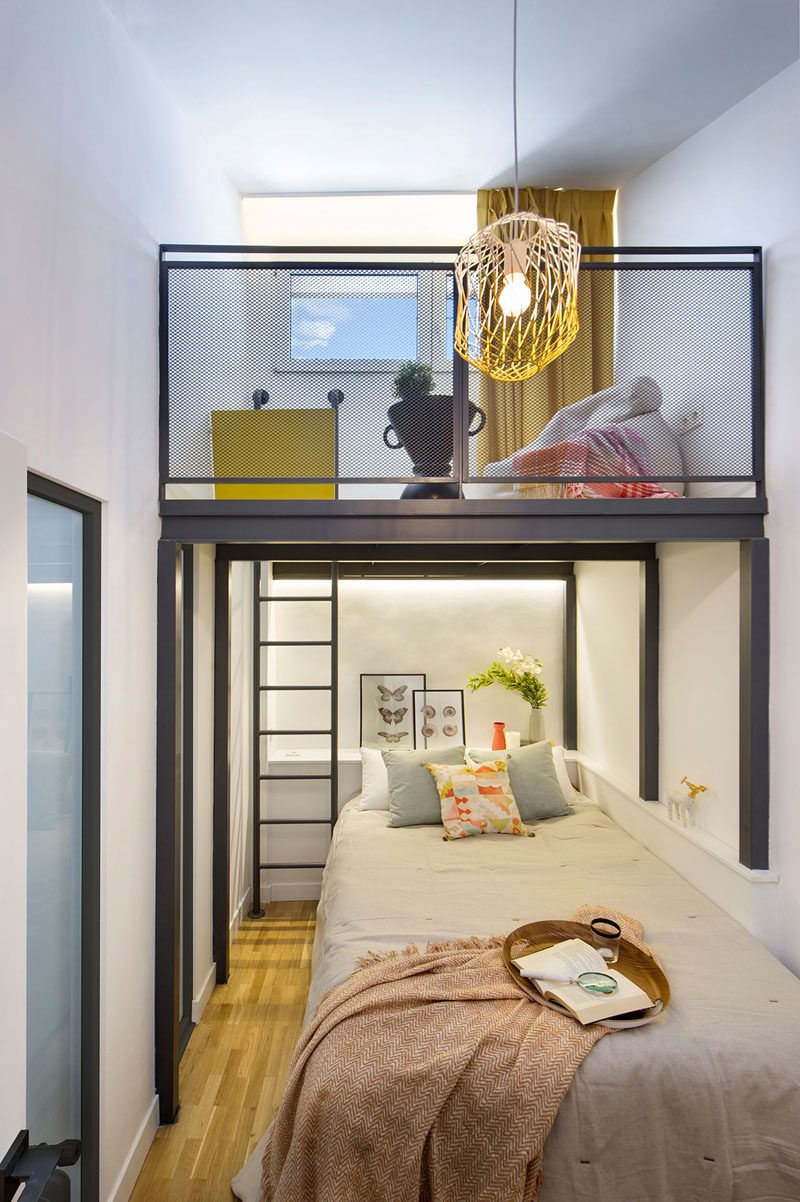
Photography by Vicugo Foto
A bathroom has also been added.
