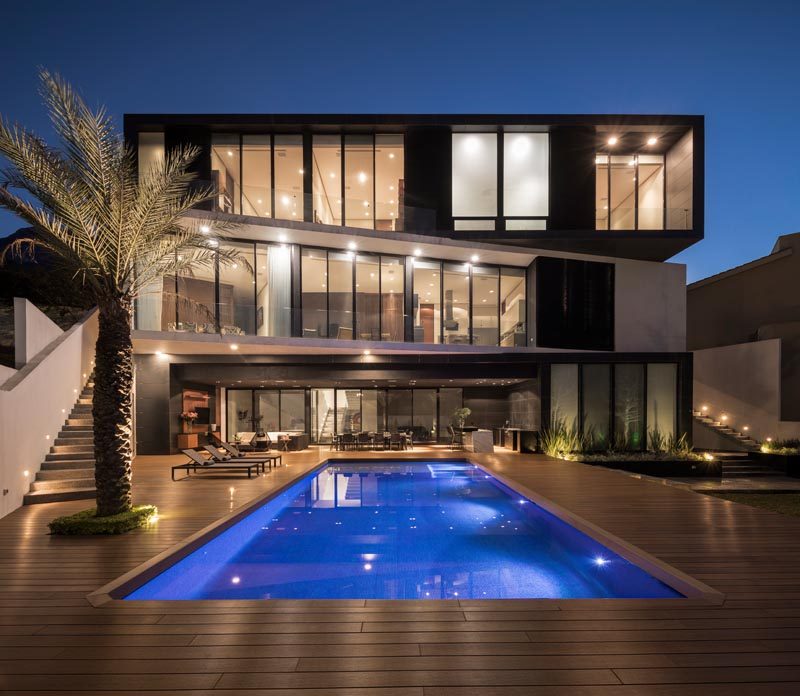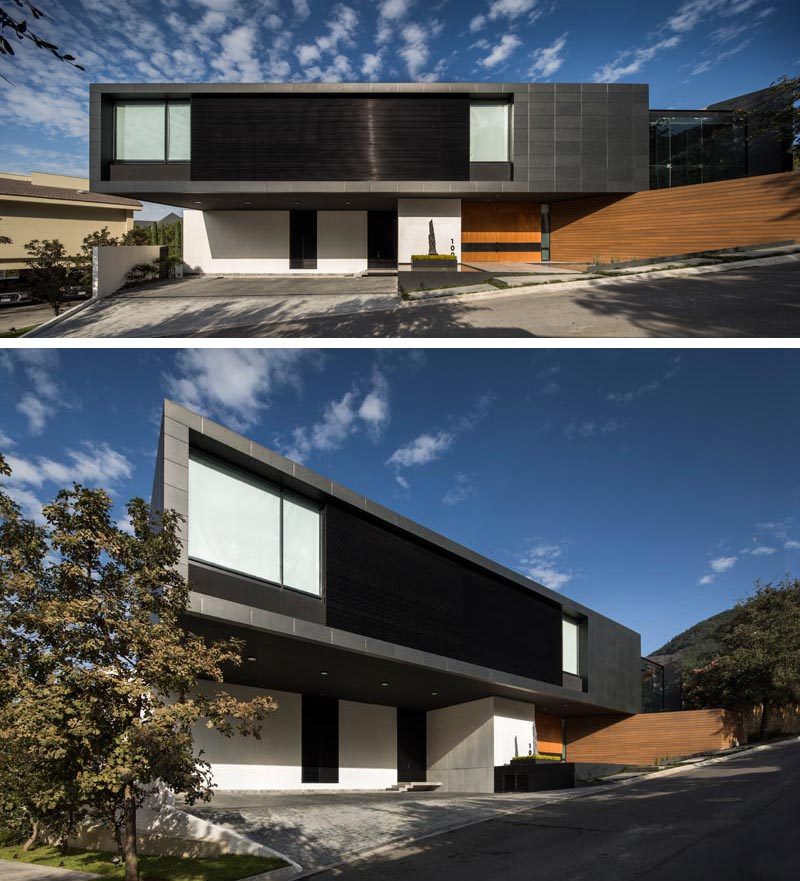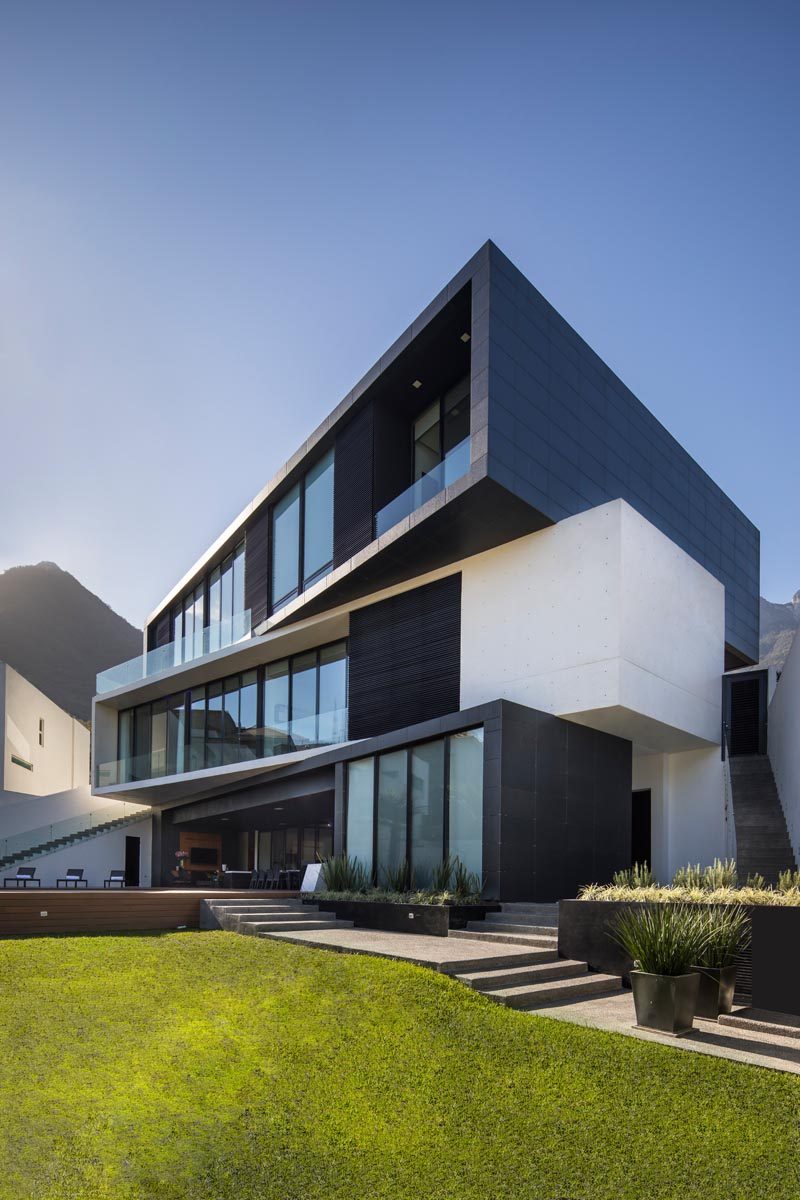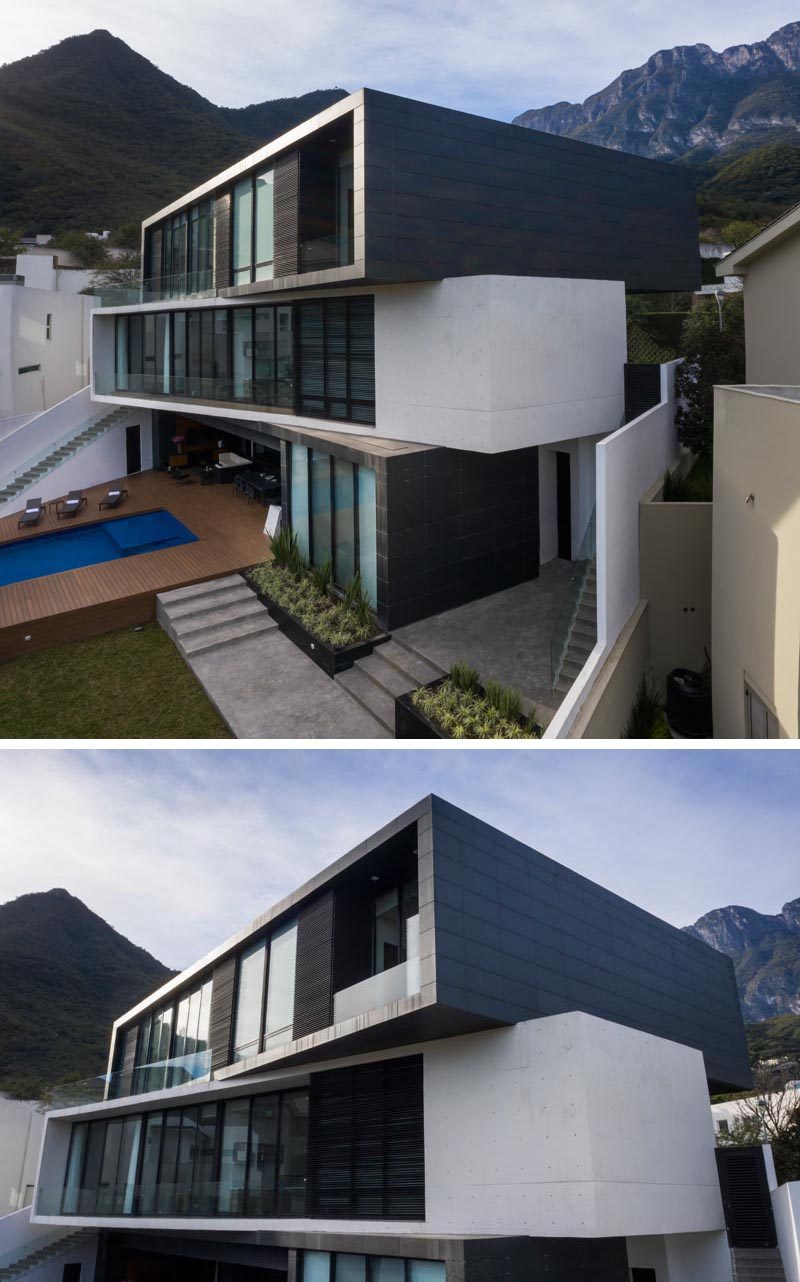
Photography by Jorge Taboada
GLR Arquitectos has recently completed Las Calzadas House, a new home in San Pedro Garza García, a city in Mexico.
As the house is located on an irregular, down-sloped plot, the design of the house reflected this and was created with three different levels to compensate for the slope. From the street, only the top and middle levels are visible.

Photography by Jorge Taboada
The three rectangular volumes have been rotated and shifted to create a more angled appearance for the home, with the lighter middle section separating the two darker levels.
Black porcelain has been used on the upper and lower levels to heavily contrast the white concrete used on the middle volume. The materials were selected due to their aesthetic quality and low maintenance.

Photography by Jorge Taboada
By placing the levels on an angle, the architects were able to create balconies that overlook the swimming pool and yard below.
