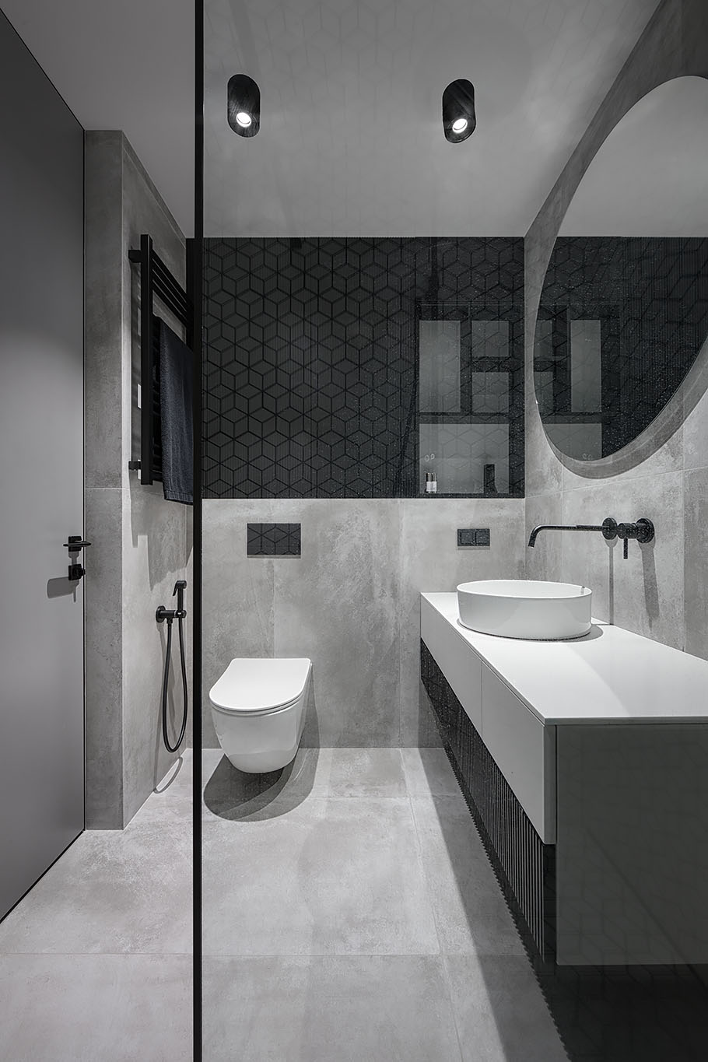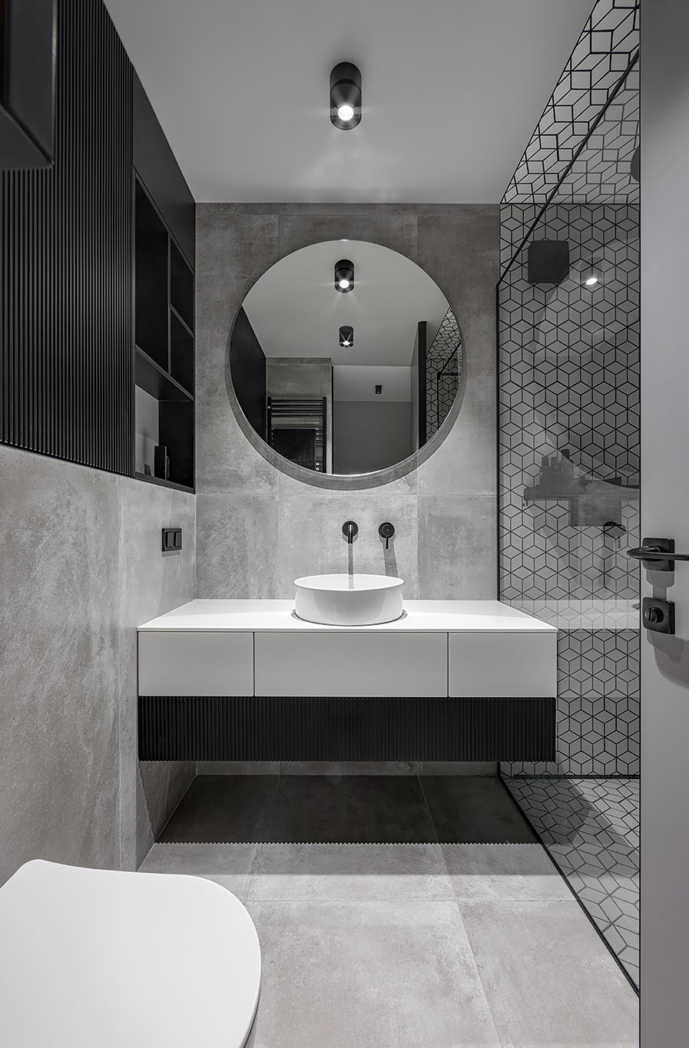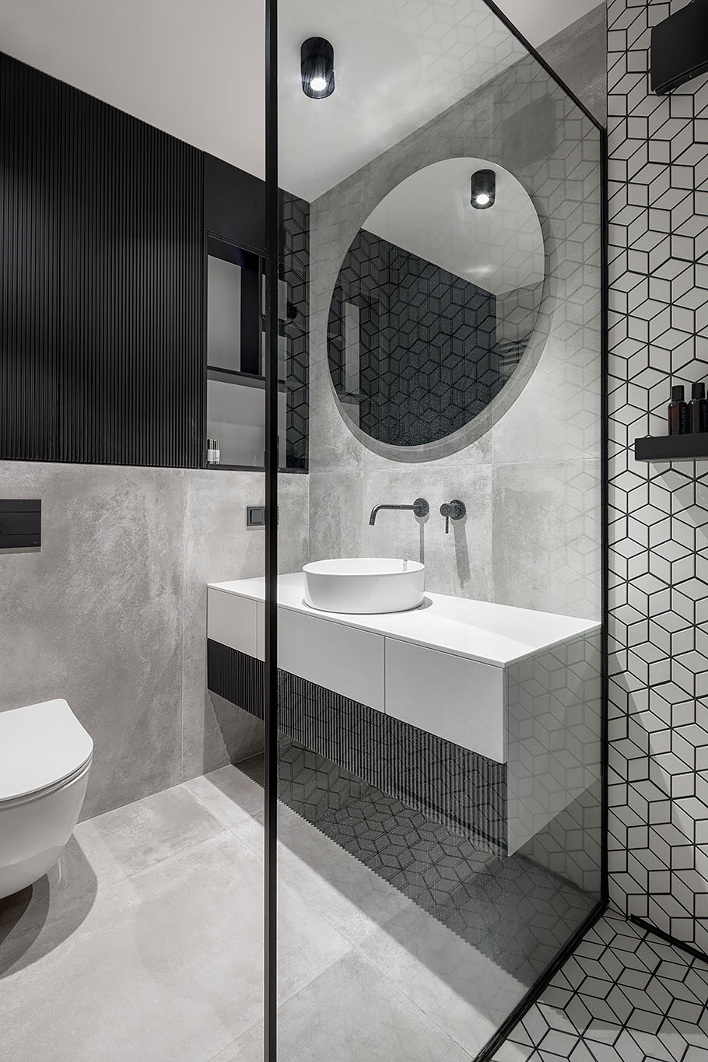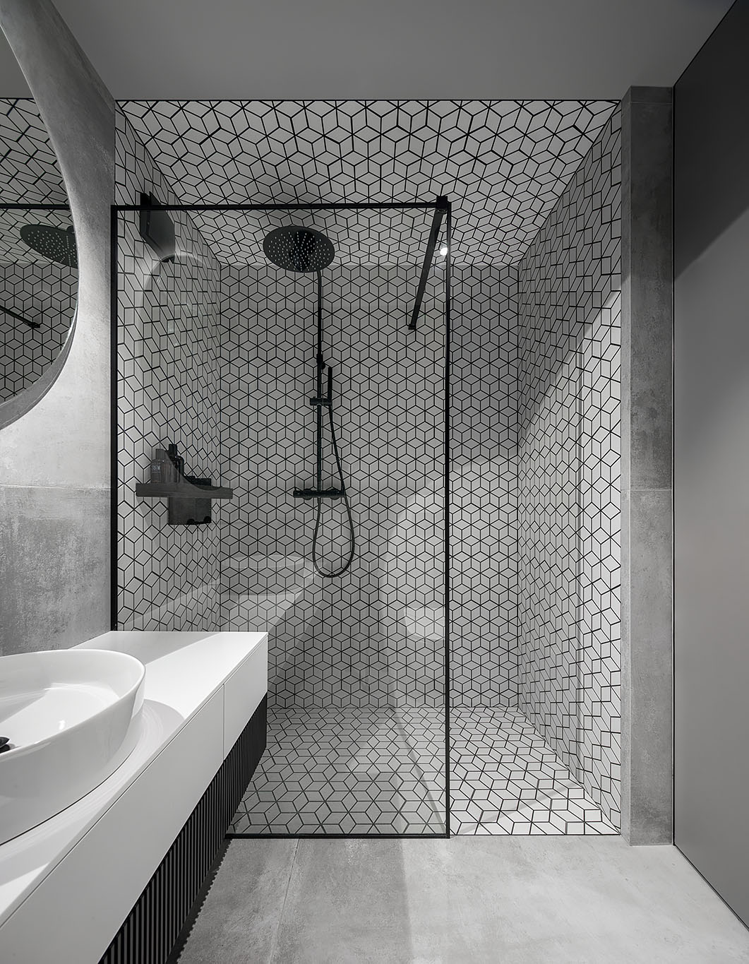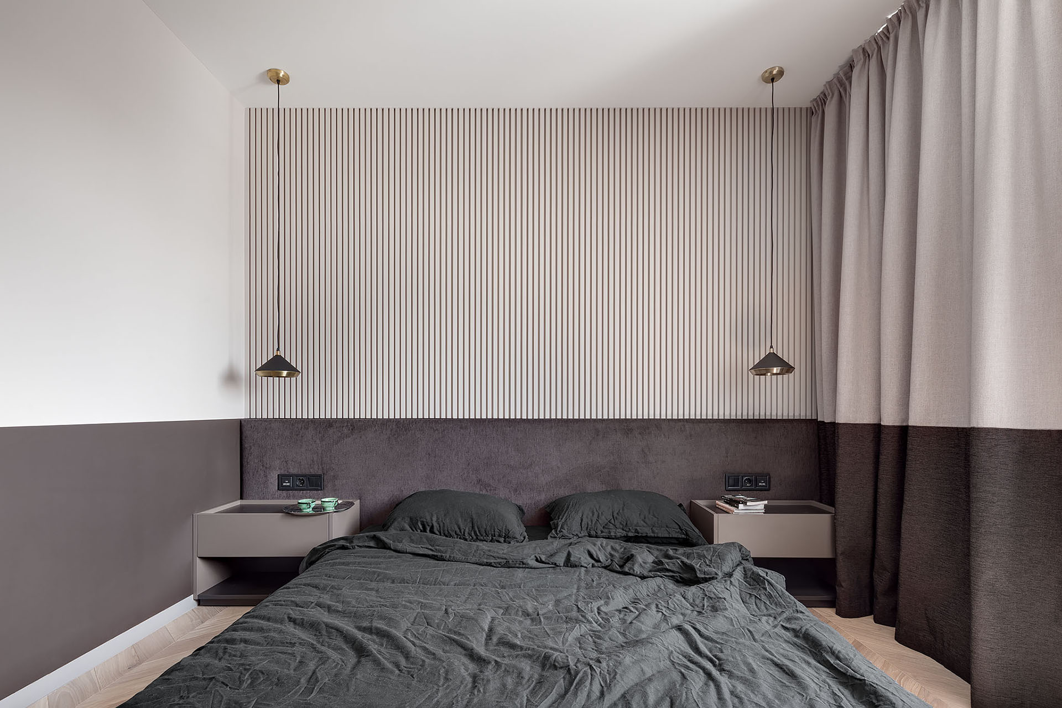
Interior design studio ALTA IDEA, has recently completed the interiors of an apartment in Kryukovshchina, Ukraine, and included in the apartment, is a two-toned bedroom.
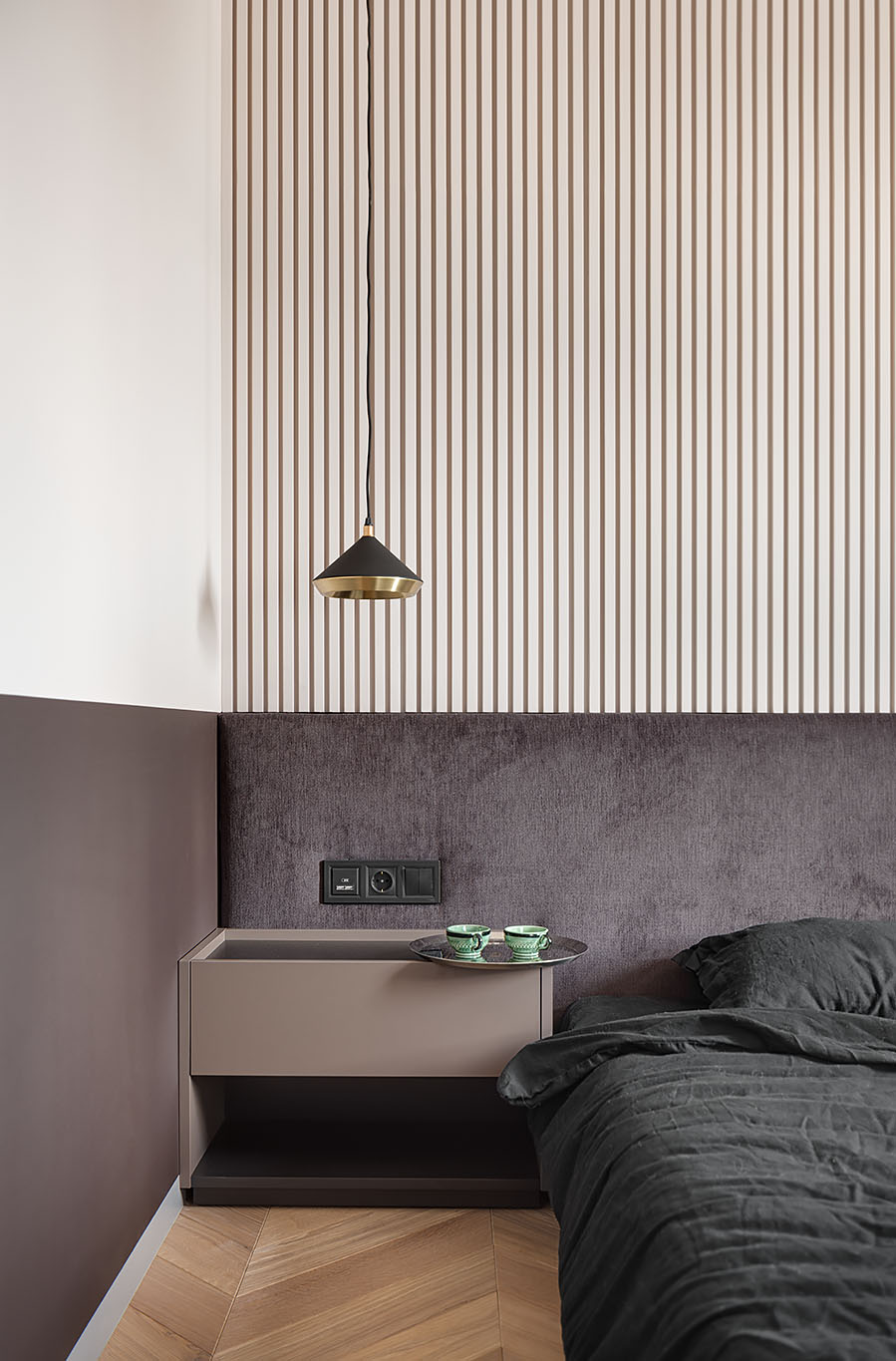
The bedroom has different shades of chocolate and beige, with the lighter color being used for the upper portion of the room, and the darker chocolate colors used for the lower areas. The line that wraps around the room matches up with the bottom of the window frame.
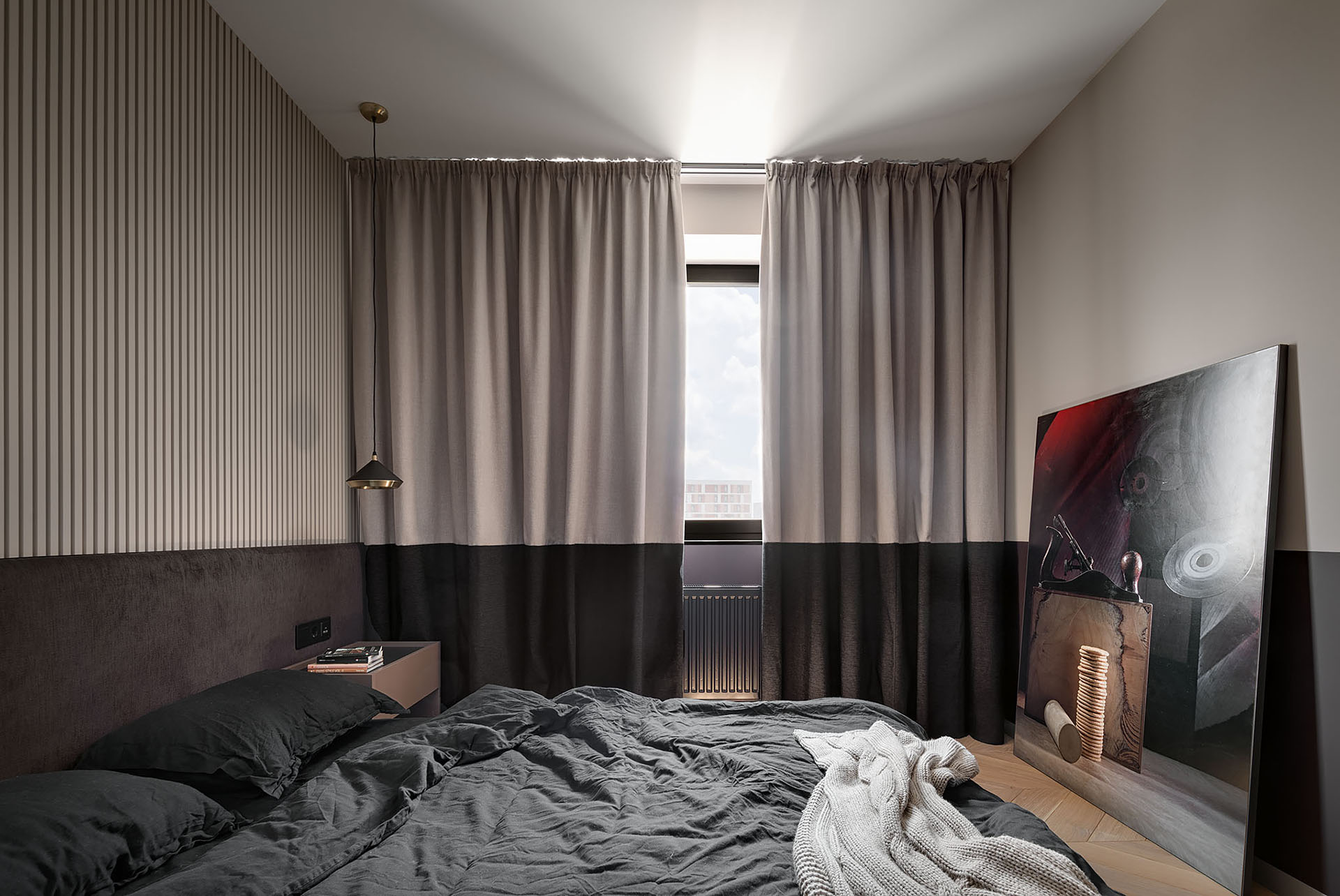
The textured accent wall above a wall-to-wall padded dark headboard is made from plaster, while the curtains, which meet the wall at the corner, continue the two-tone look with the lower section of the curtain perfectly matching the horizontal line of the painted walls.
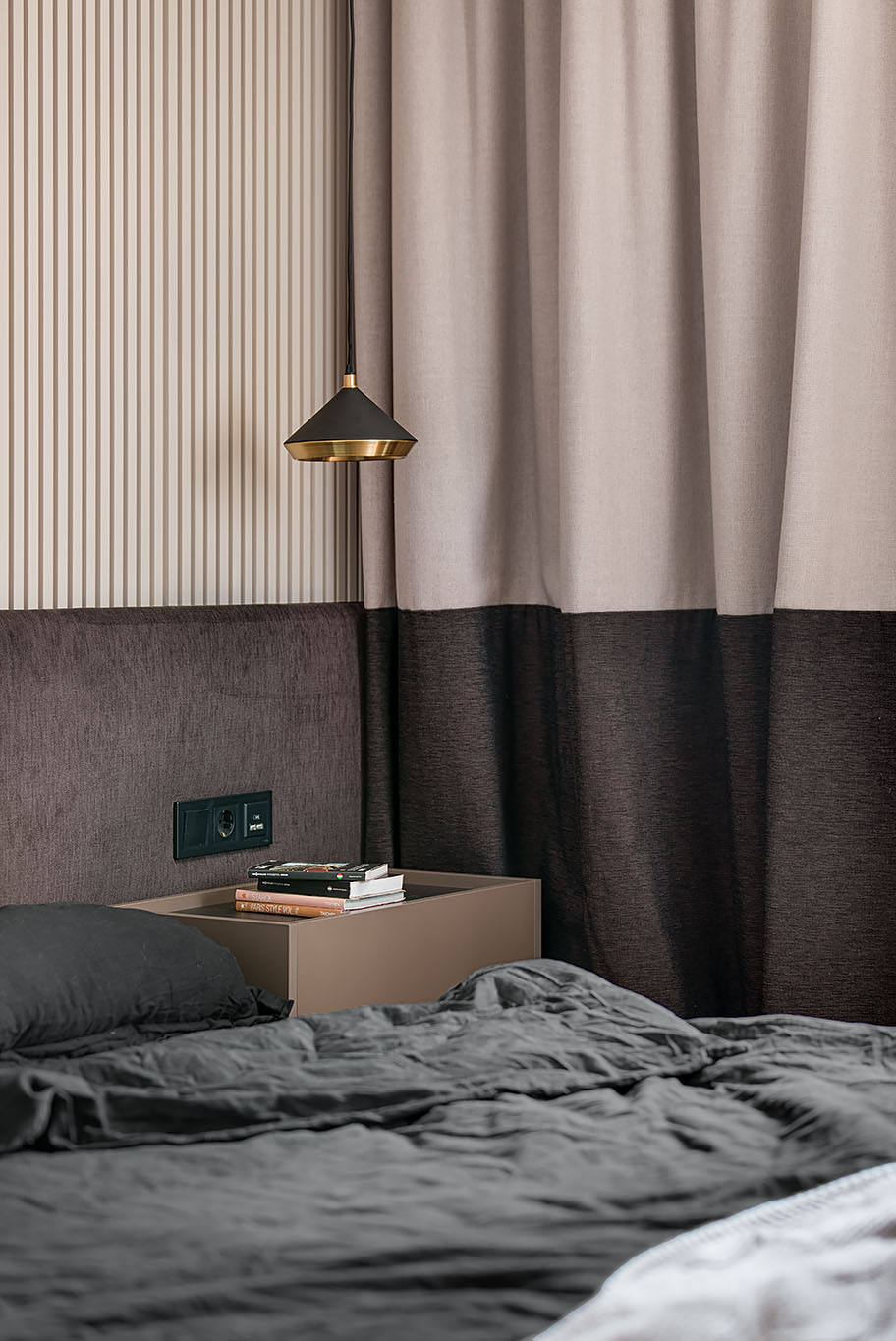
At night and when the curtains are closed, light from the hanging pendant lamps on either side of the bed, cast interesting shadows throughout the room. There’s also hidden lighting behind the curtains.
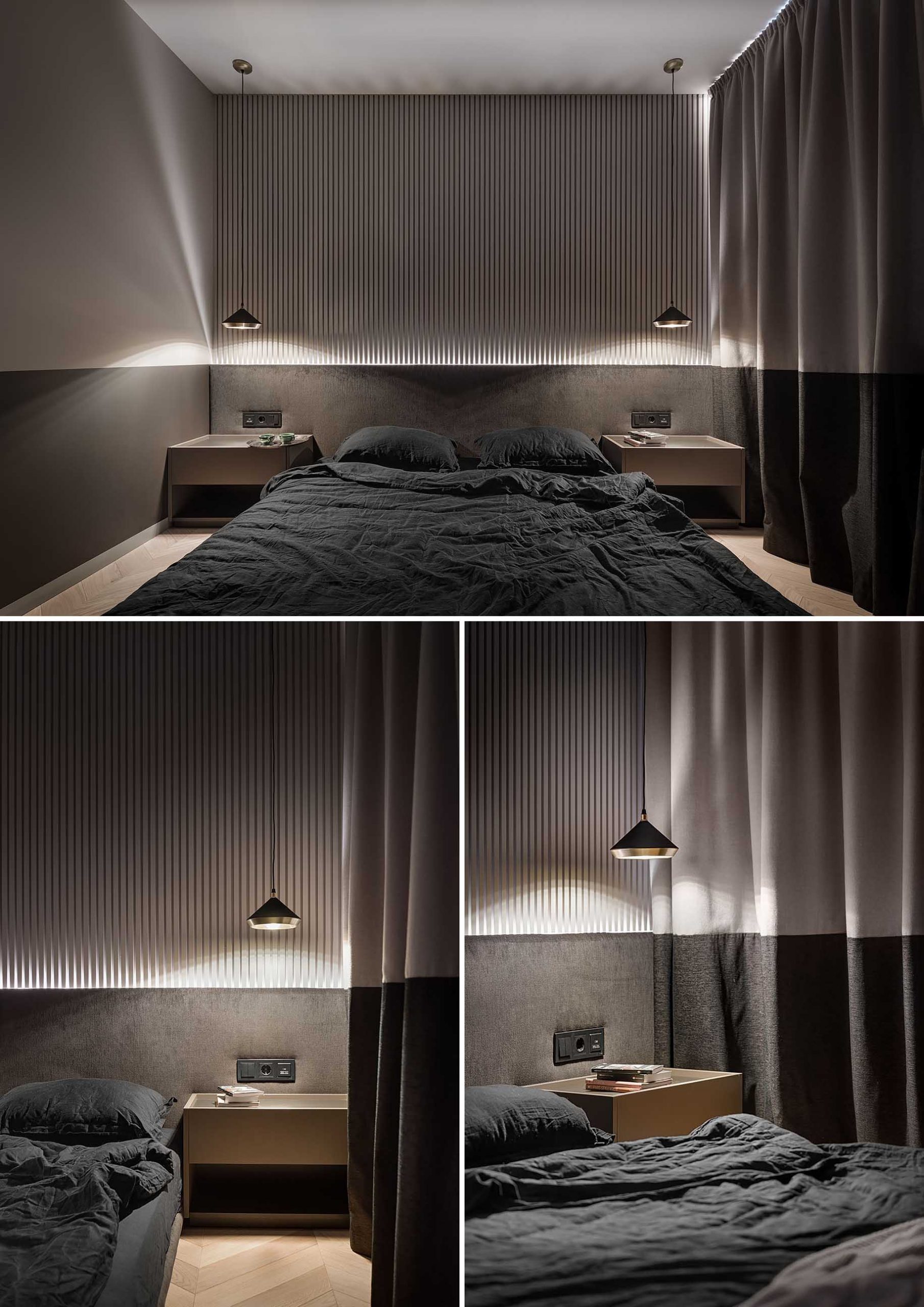
Let’s take a look at the rest of the apartment…
The Entryway
A small nook has been filled with a custom-built floating storage cabinet that also acts as an entryway table. Above, there’s a round mirror, while a wall-mounted lamp adds light.
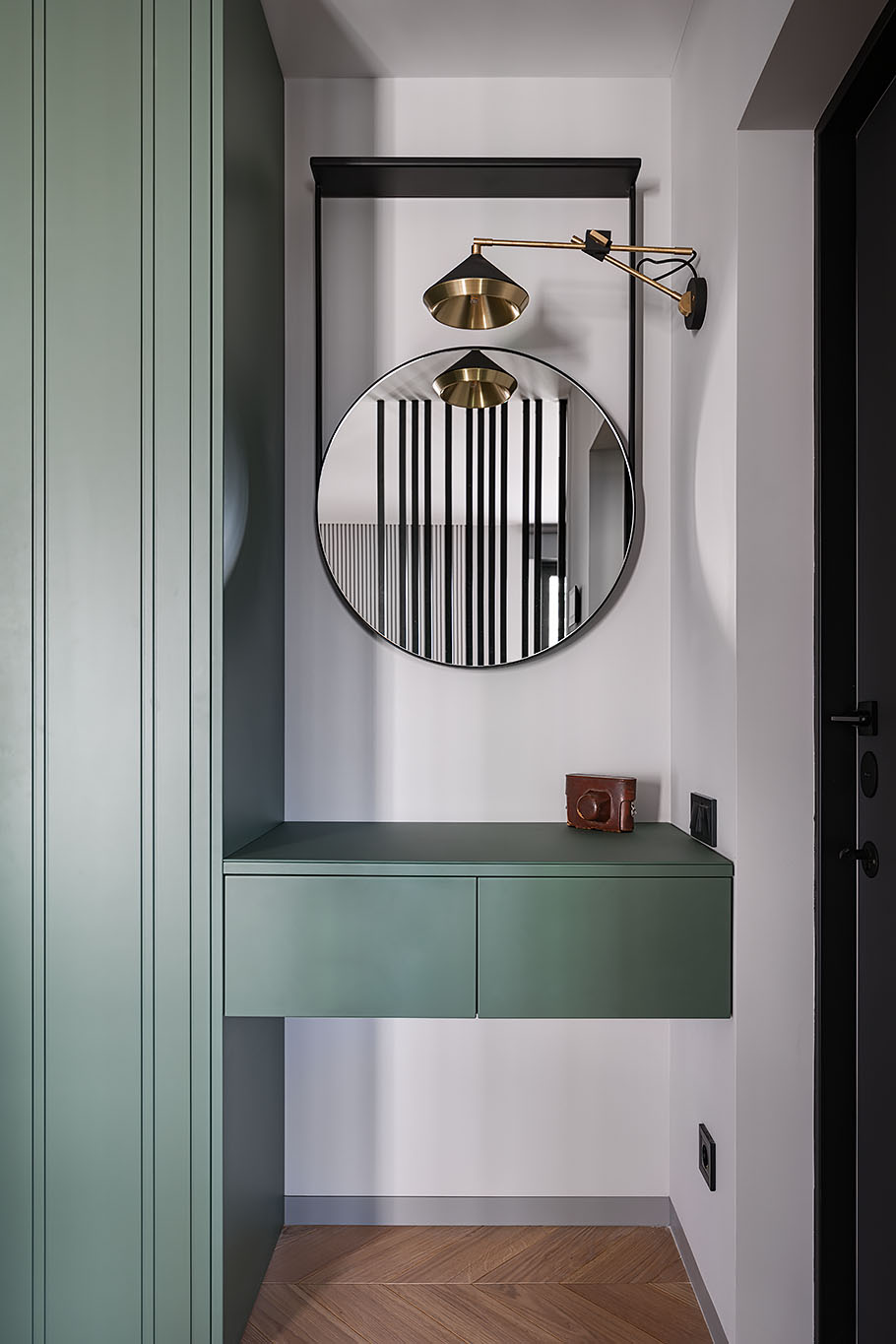
The Living Room
In the living room, a black vertical slat partition creates a separation between the entryway and the living space, where there’s a large and colorful couch that faces the television.
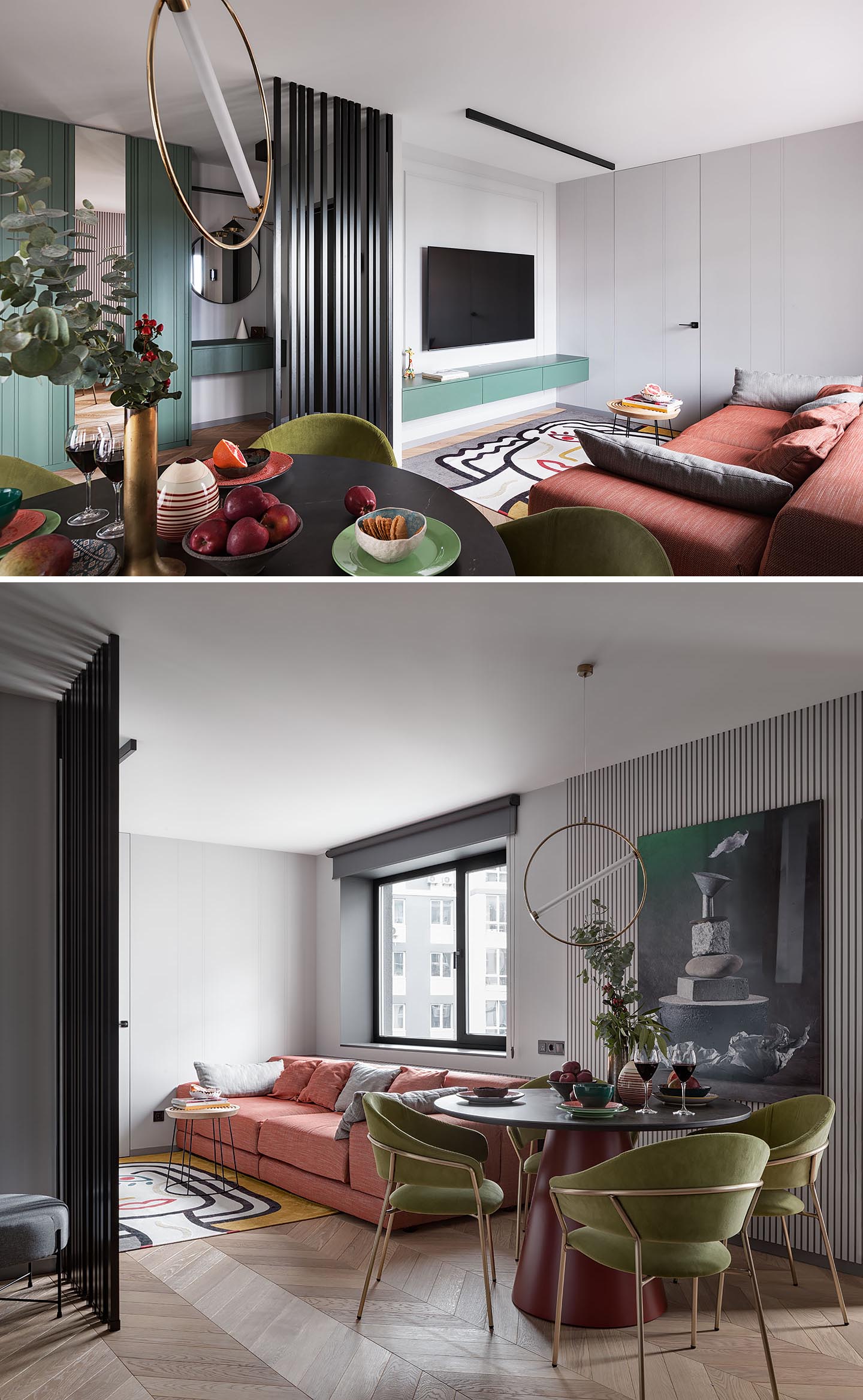
The Dining Area
Separating the living space from the kitchen is a round dining table, a minimalist pendant light, and chairs with metallic frames.
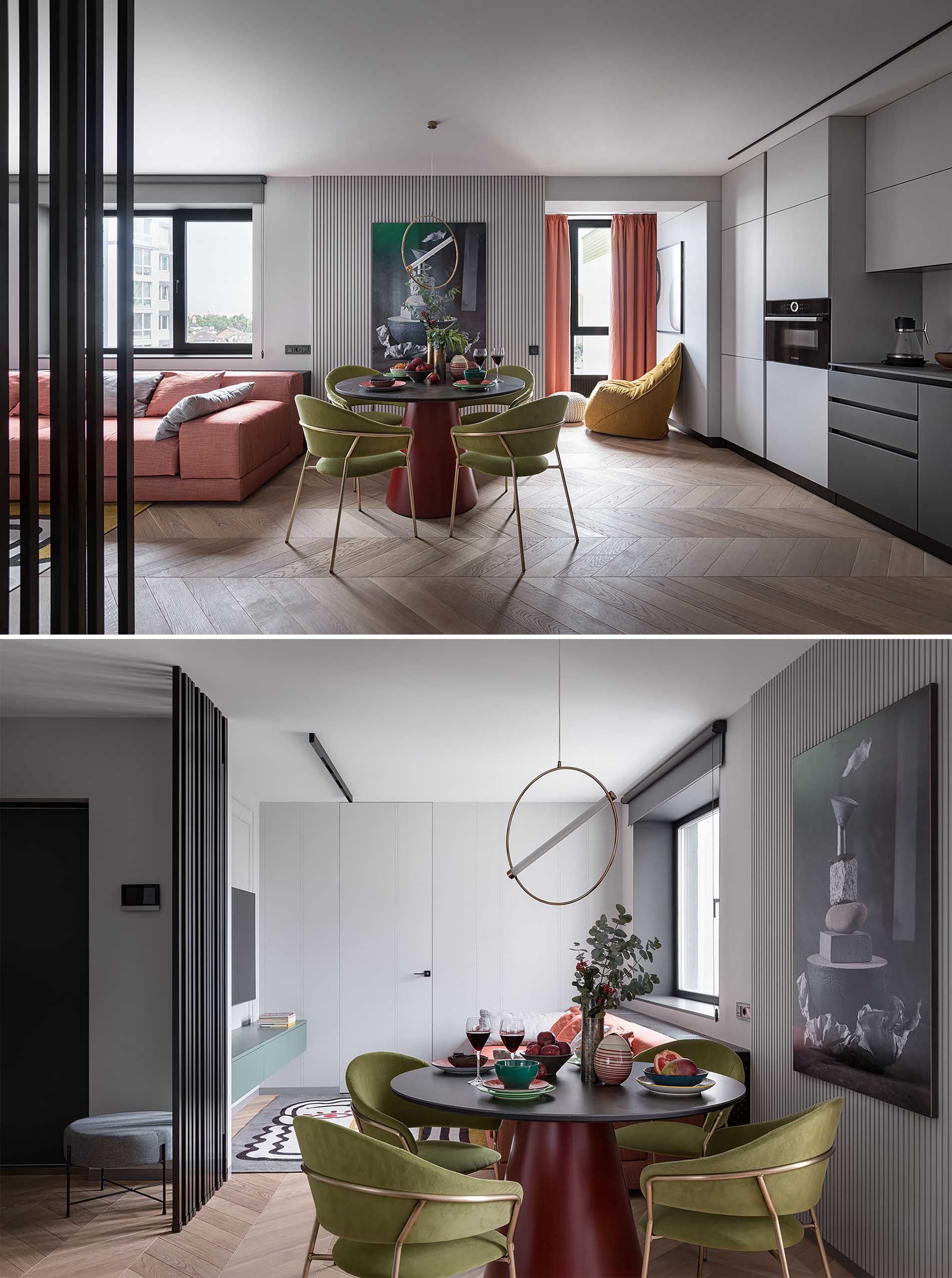
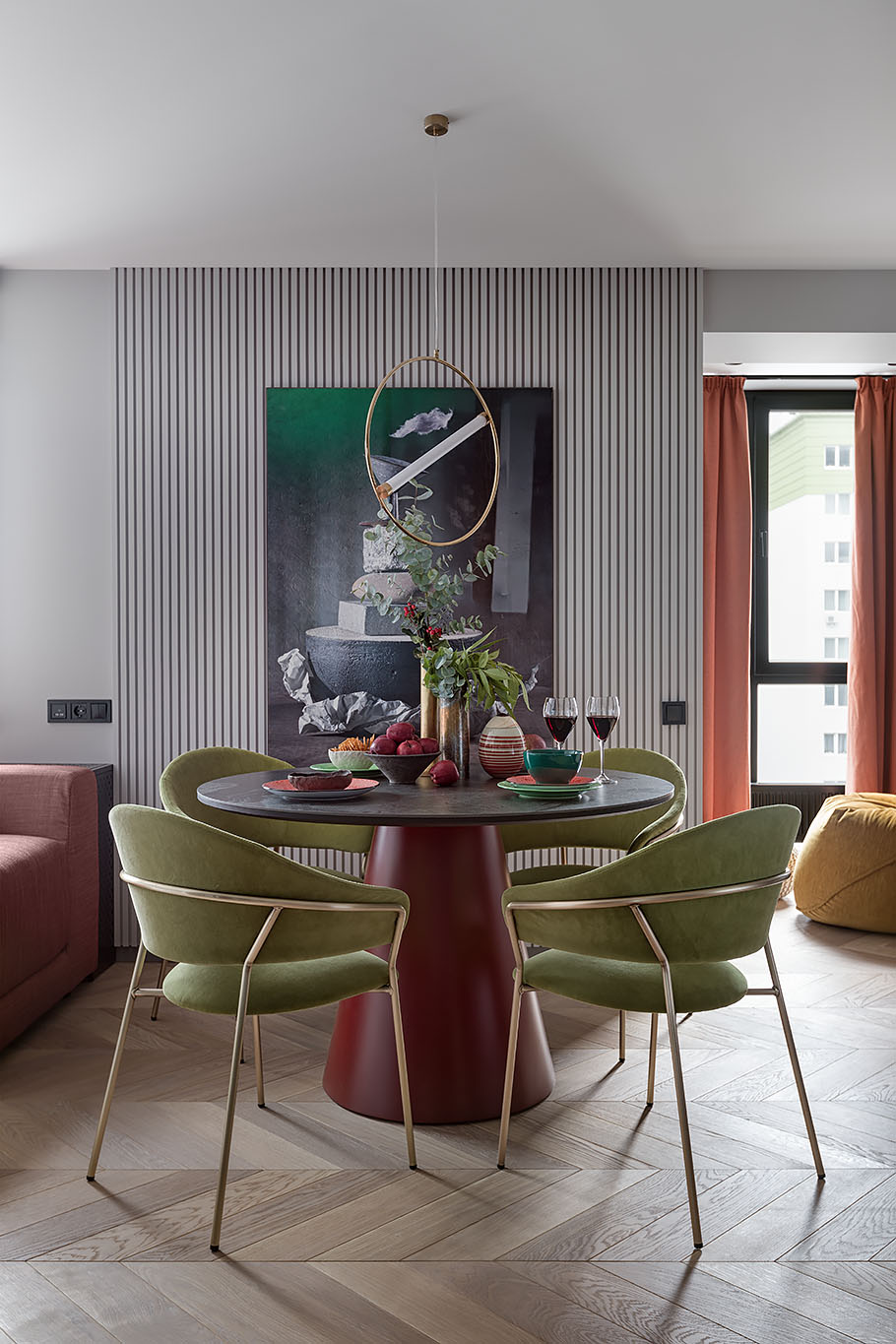
A Small Sitting Area
Tucked away into the corner in a small alcove is a sitting area with a comfy chair with views through the window.
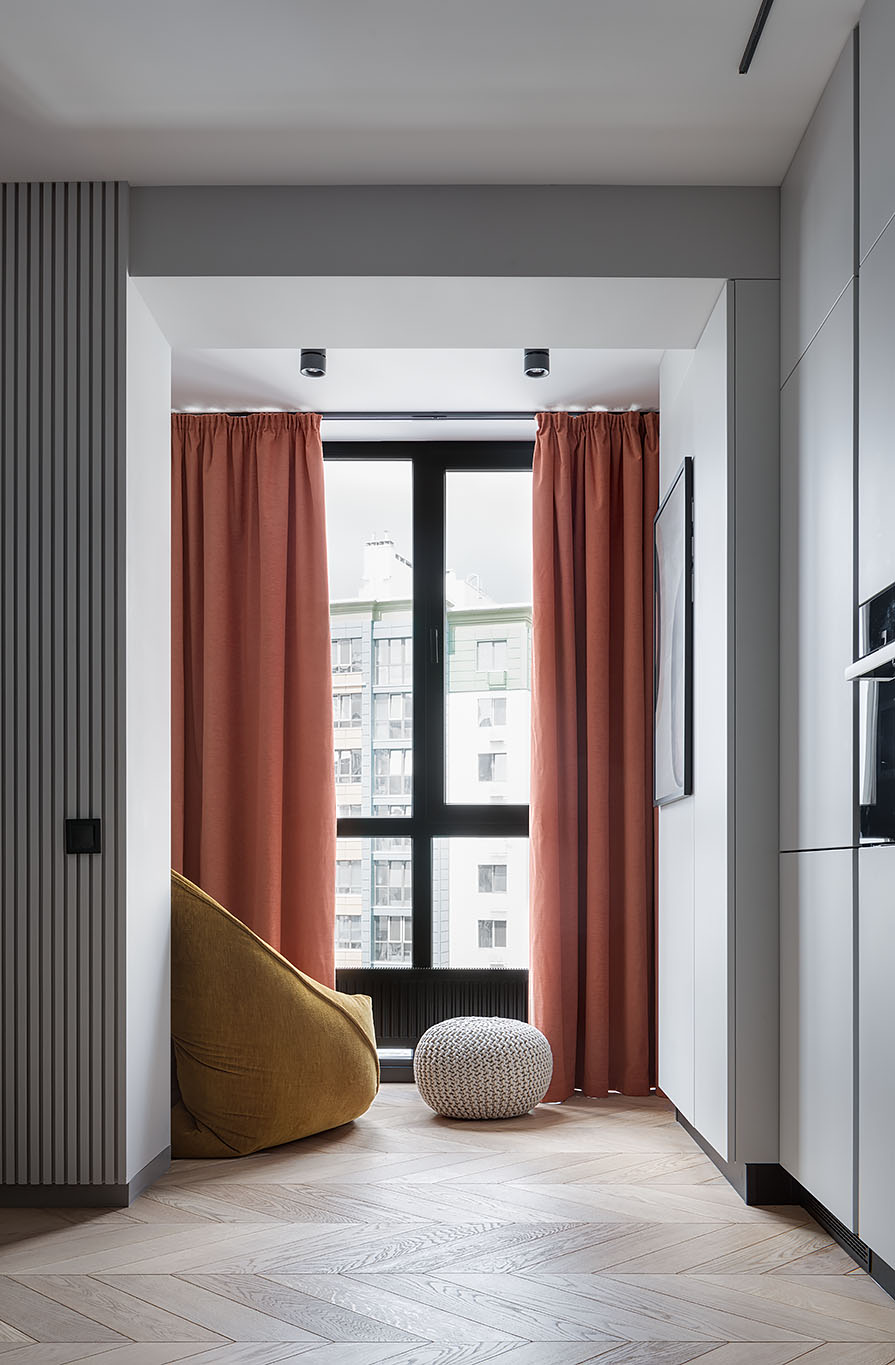
The Kitchen
Filling up an entire wall, the linear kitchen has an integrated fridge and hardware-free cabinets. The color scheme is also reminiscent of the color scheme found in the bedroom, with dark lower cabinets and light upper cabinets.
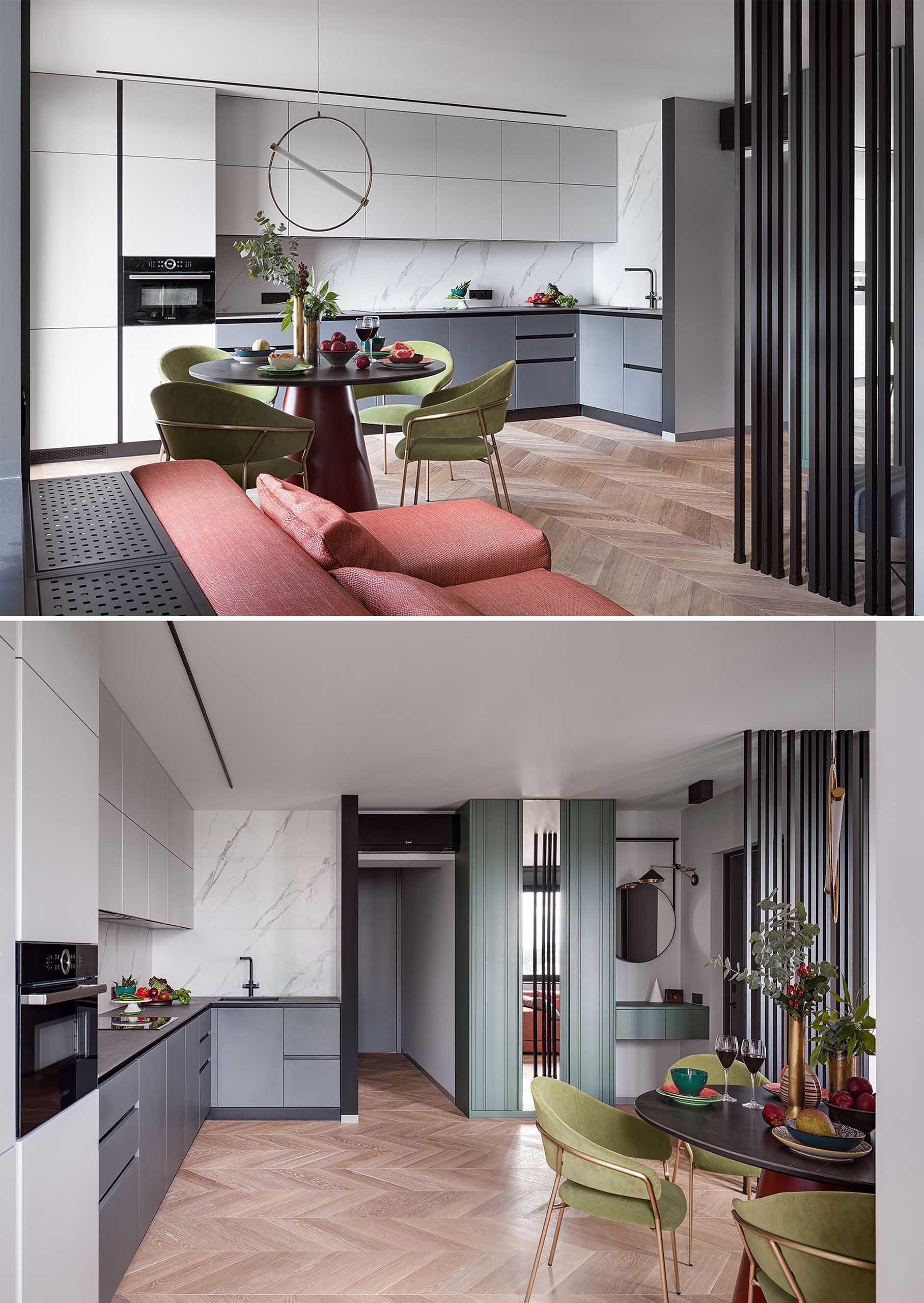
The Bathroom
The bathroom includes a white, gray, and black interior, with a bright white vanity, concrete wall and floor tiles, white geometric tiles with black grout, and a custom black shelving niche.
