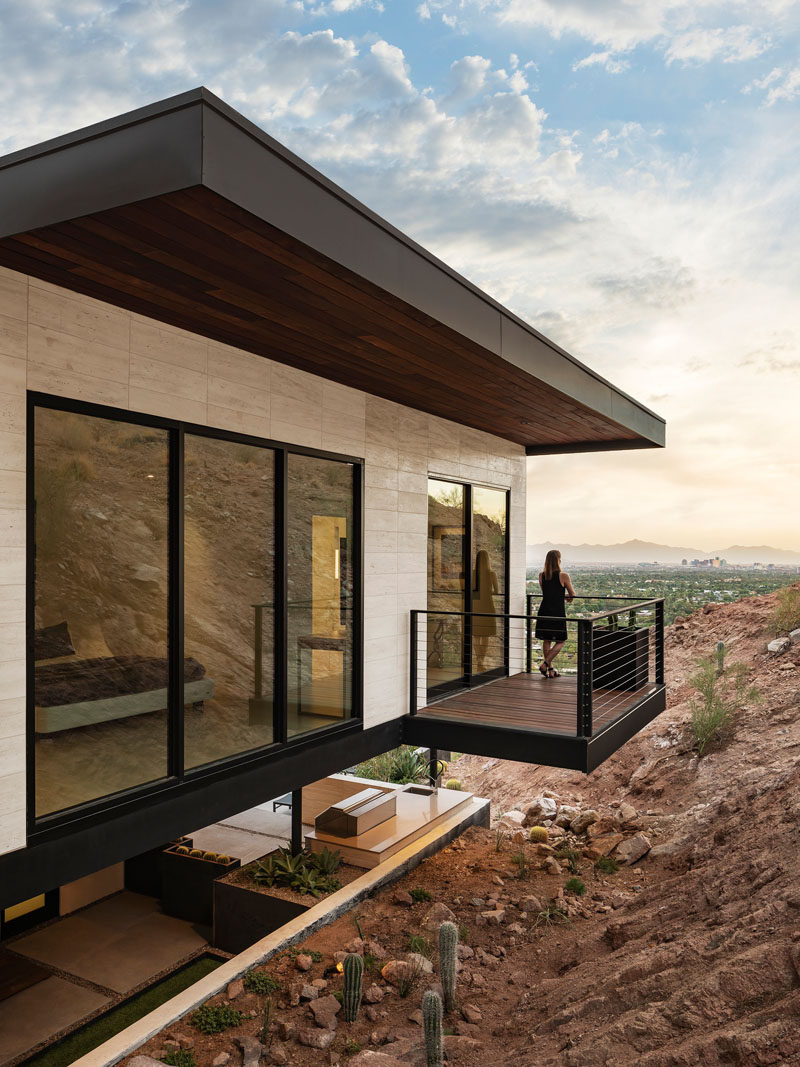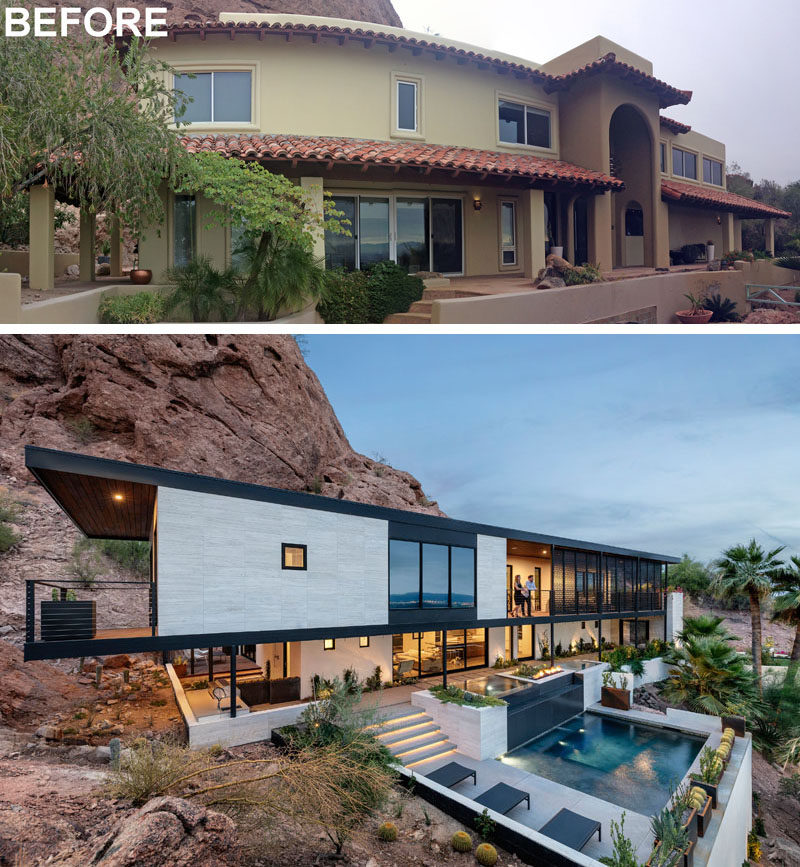Photography by Roehner + Ryan
The Ranch Mine have recently transformed a Spanish Colonial Revival style house into the ‘Red Rocks’ residence, a contemporary house that sits against the side of Camelback Mountain in Phoenix, Arizona.
Here’s a before photo of the house. The homeowners were frustrated by the thick columns that interrupted the views, the heavy clay tile roof, dark beams, and the floor plan that focused more on a ceremonial entry than the indoor/outdoor lifestyle they craved.
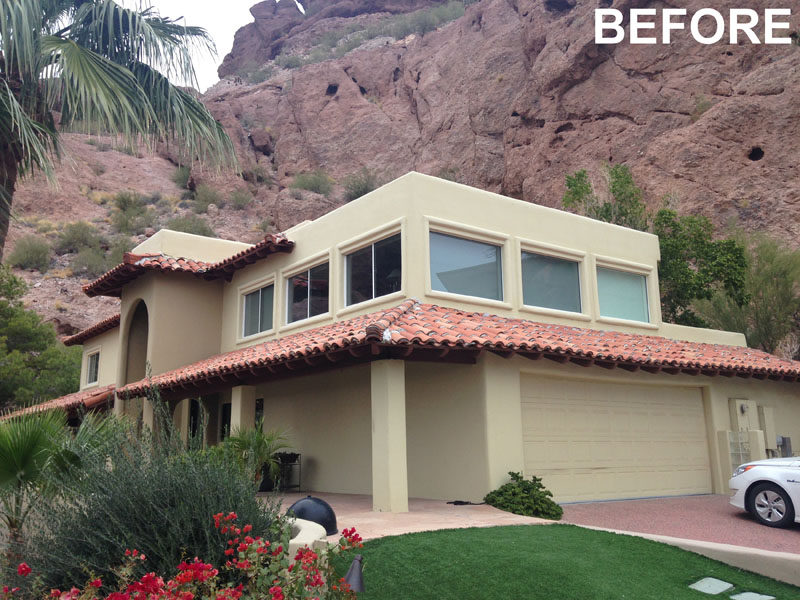
Photography by Roehner + Ryan
Claire and Cavin Costello of The Ranch Mine, stripped back the additive design features, leaving a simple, 2 story stucco box, of which they added an addition to.
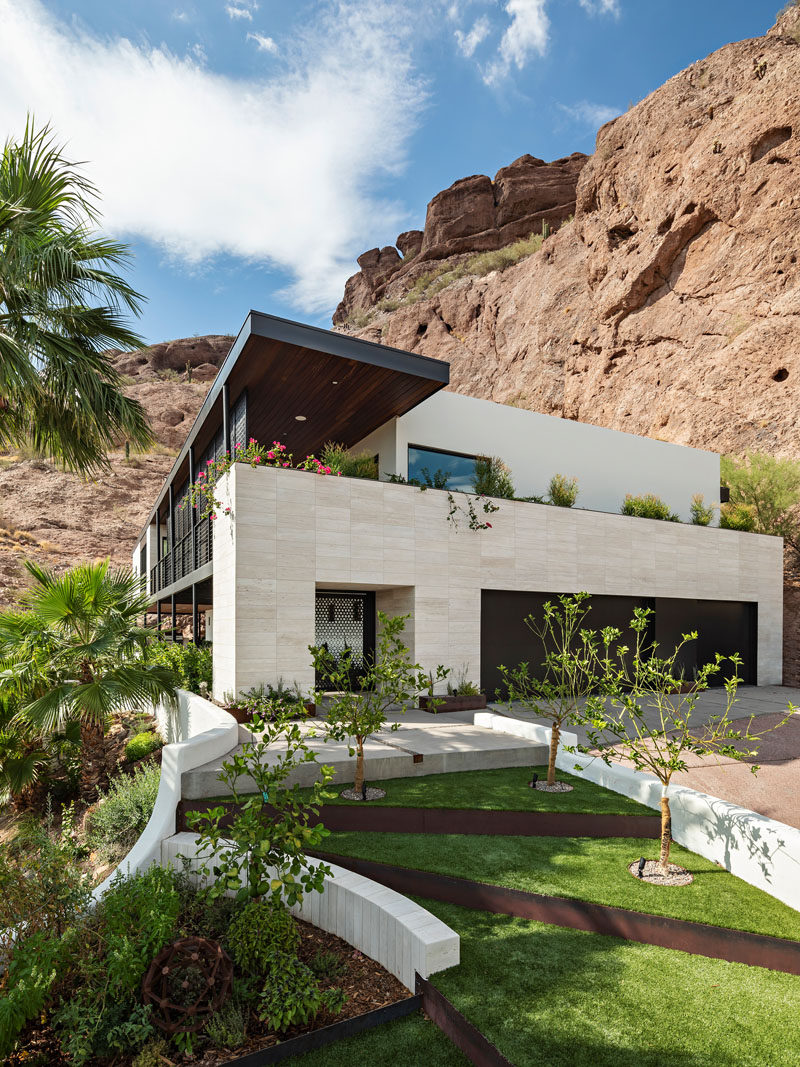
Photography by Roehner + Ryan
A custom pivot gate by Bang Bang Designs, features a decorative hexagonal pattern and guides guests to the home.
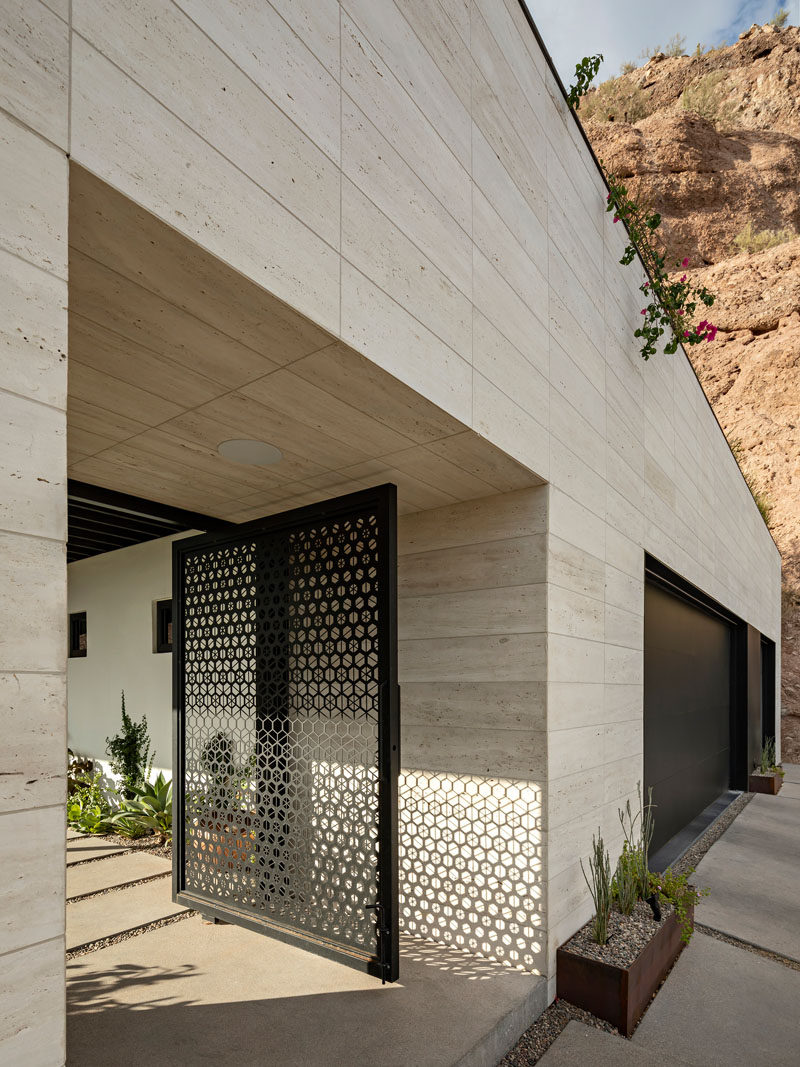
Photography by Roehner + Ryan
The gate opens up to covered patio that’s lined with misters to keep the space cool all year round in the desert heat.
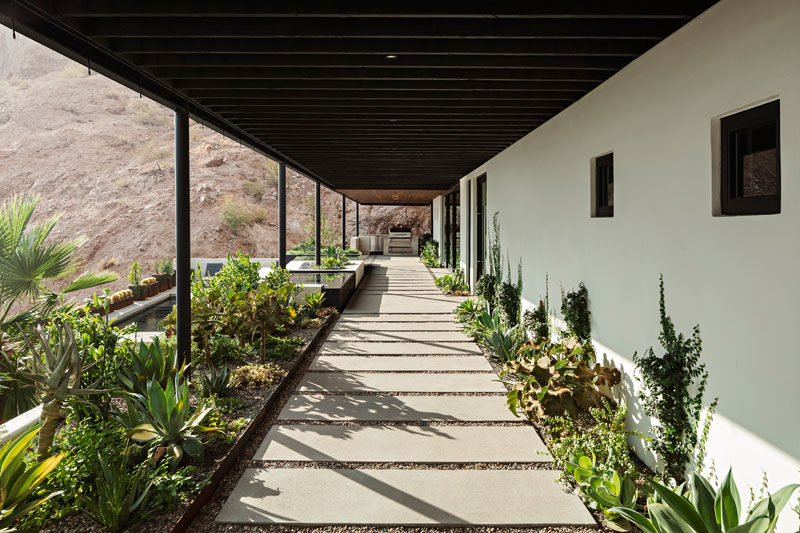
Photography by Roehner + Ryan
The patio also provides access to a hot tub with expansive views of the desert.
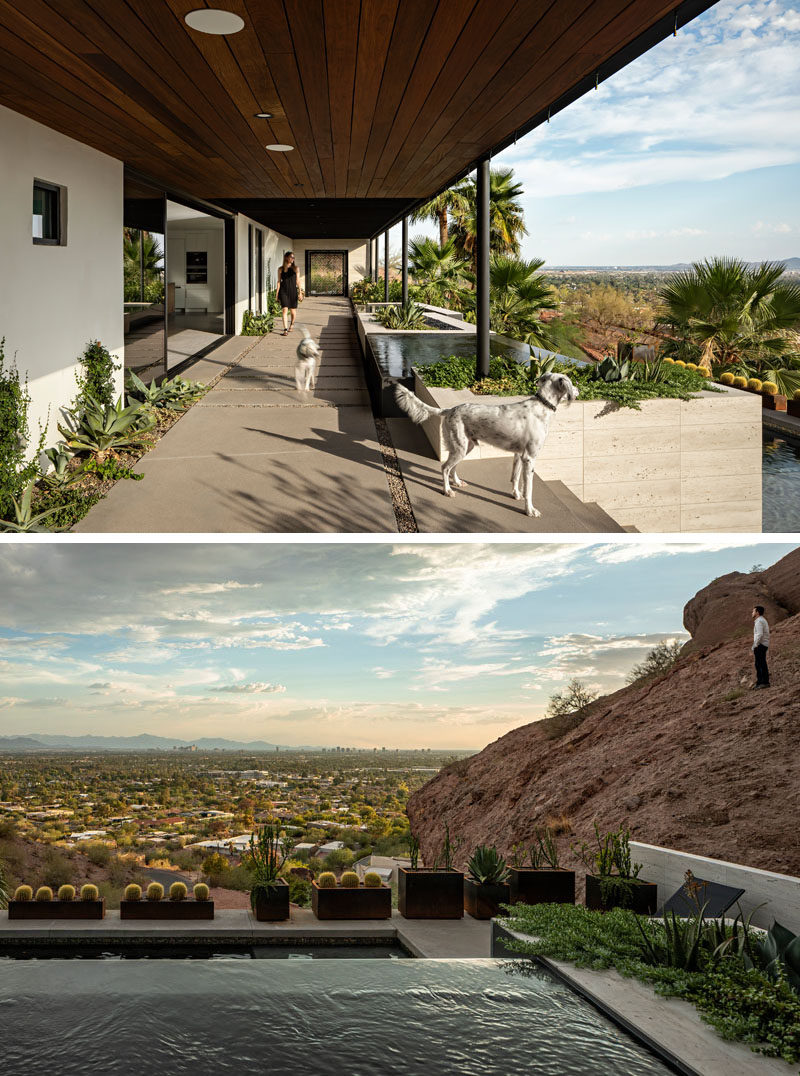
Photography by Roehner + Ryan
Stairs with hidden lighting lead down to the pool area that’s lined with planters.
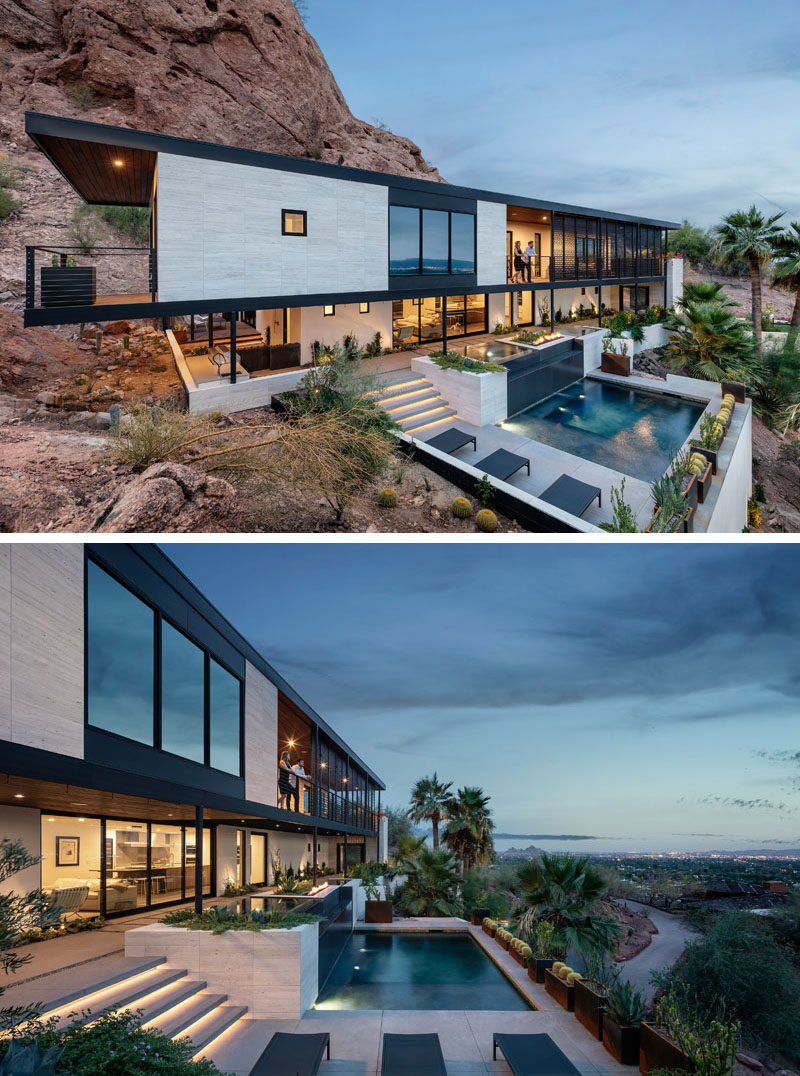
Photography by Roehner + Ryan
Inside, floor-to-ceiling windows and sliding glass doors frame the view from the living room and kitchen.
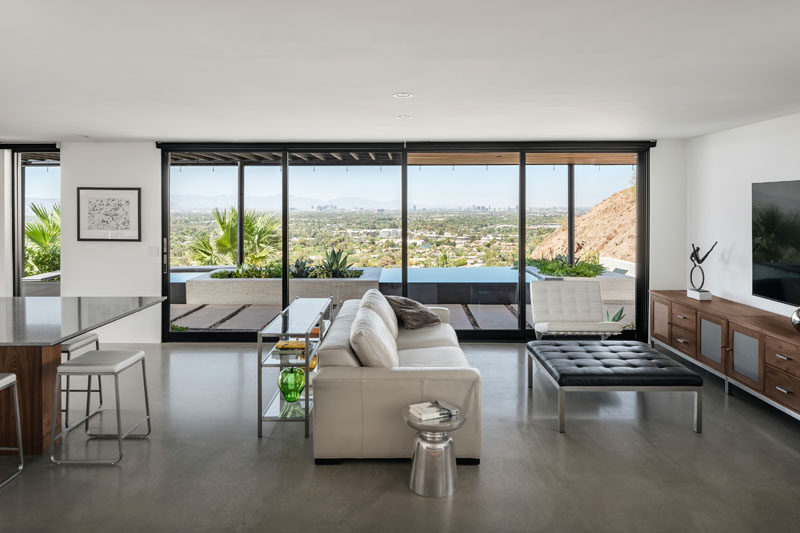
Photography by Roehner + Ryan
Exposed concrete floor, like in the kitchen, was poured on the first floor to cover the extensive amount of work that needed to happen due to the failing plumbing and structural infrastructure of the existing house.
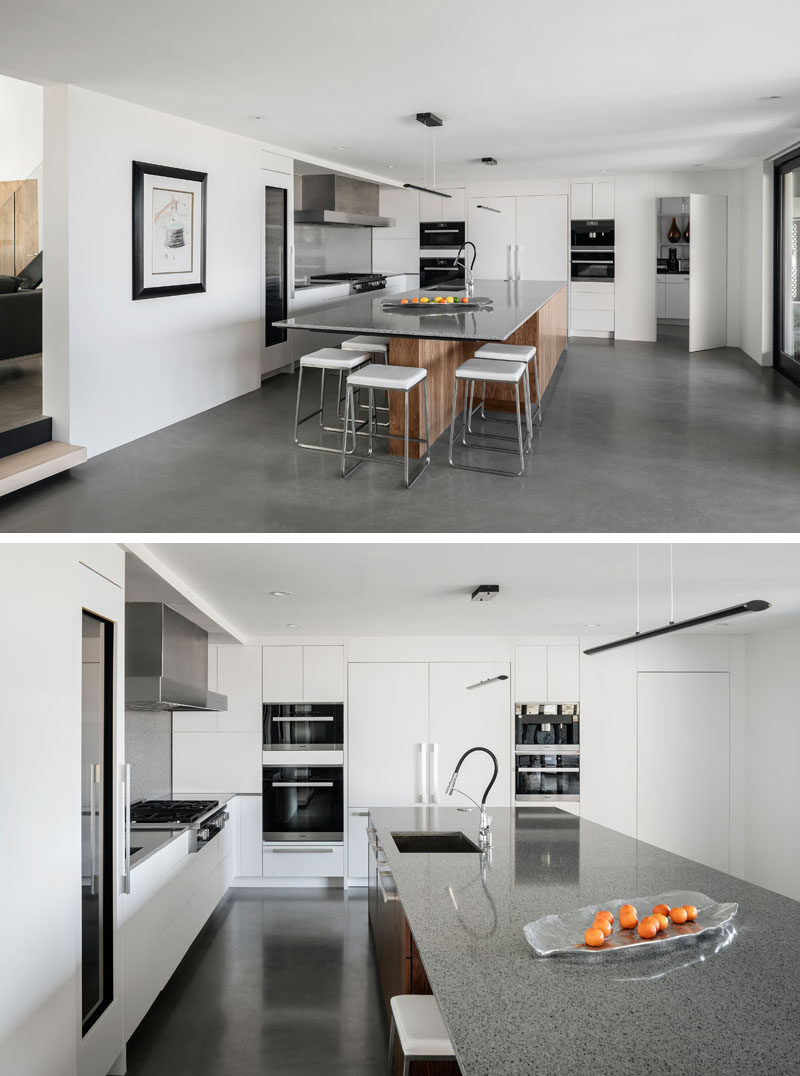
Photography by Roehner + Ryan
The concrete complements the fairly neutral palette throughout the house of walnut and white cabinetry with a variety of quartz counters and marble tile, that help to keep the red rocks as the star material.
Adjacent to the living room and kitchen is the family room, that features a double-height ceiling and plenty of windows for natural light and views of the red rocks. New steel, glass and wood stairs were created in a new location to allow for a view from the rear of the house through the front and to the valley beyond.
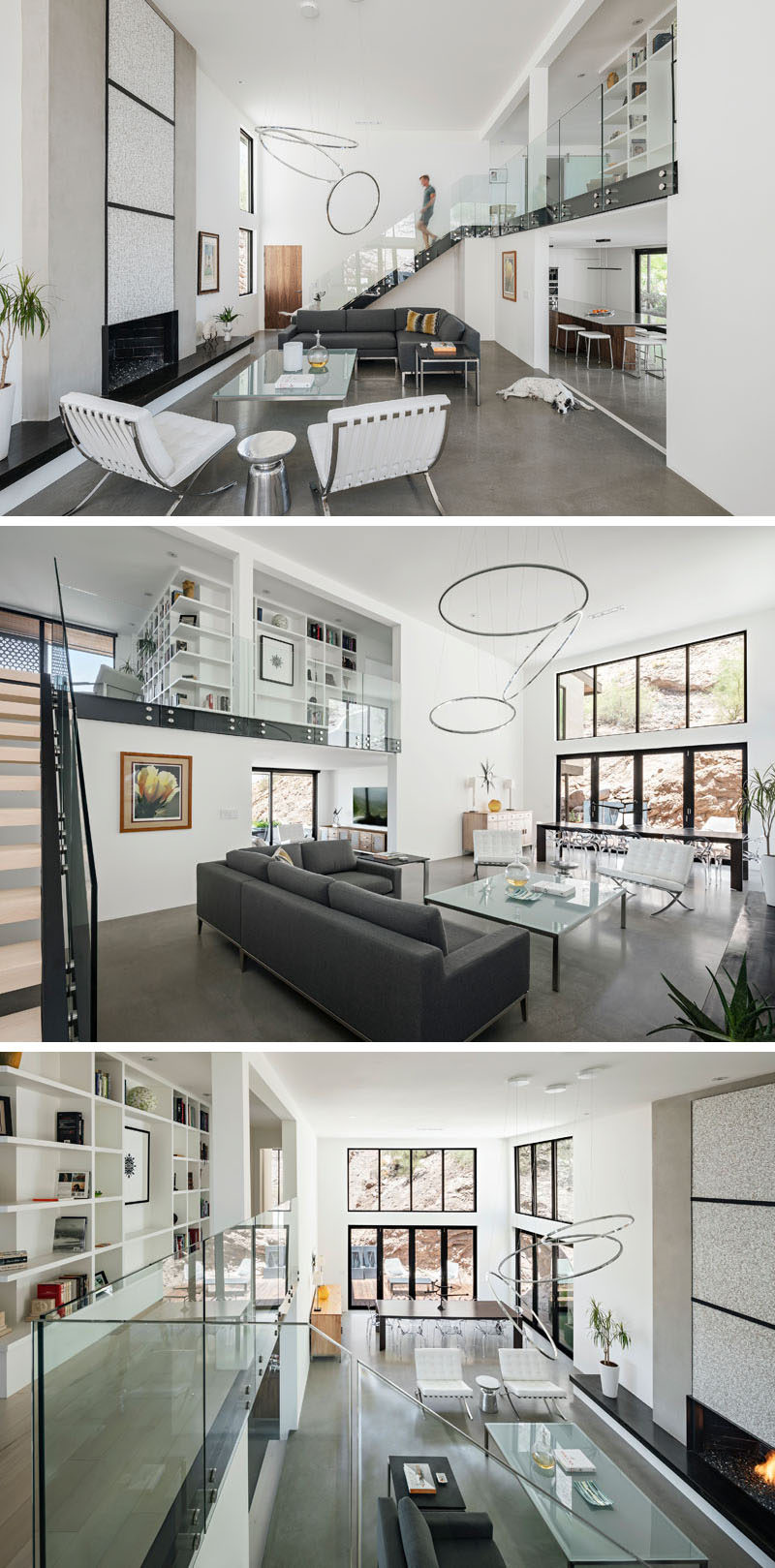
Photography by Roehner + Ryan
Upstairs and in the library, maple wood floors and white open shelves help to keep the interior bright.
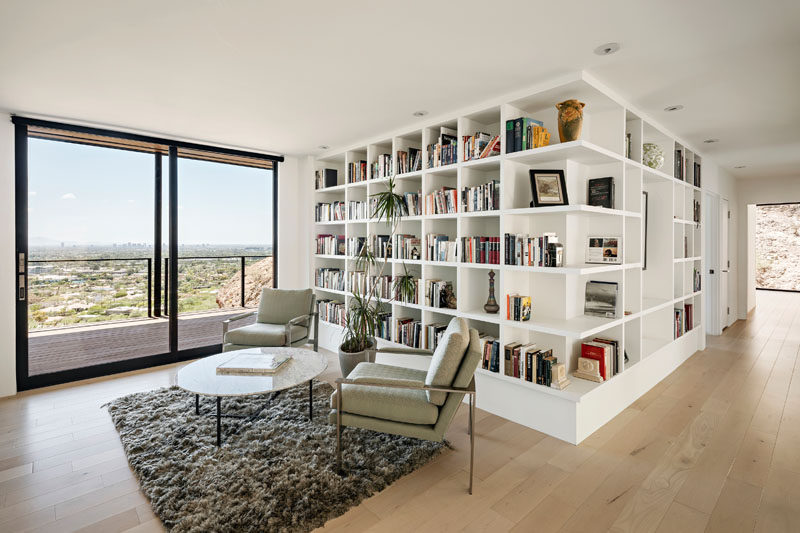
Photography by Roehner + Ryan
In the master suite, there’s a living room that opens up to the second floor patio.
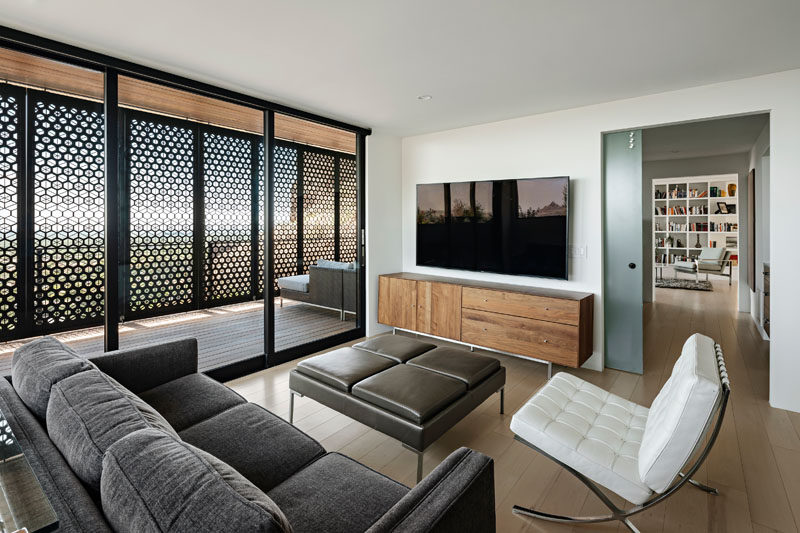
Photography by Roehner + Ryan
The patio, which has an Ipe ceiling and floor, features bi-folding custom steel screens (also by Bang Bang Designs) that help shield the deck from the harsh desert sun, while still allowing the breeze to come through. They can also be folded aside at dusk to take in the Arizona sunsets.
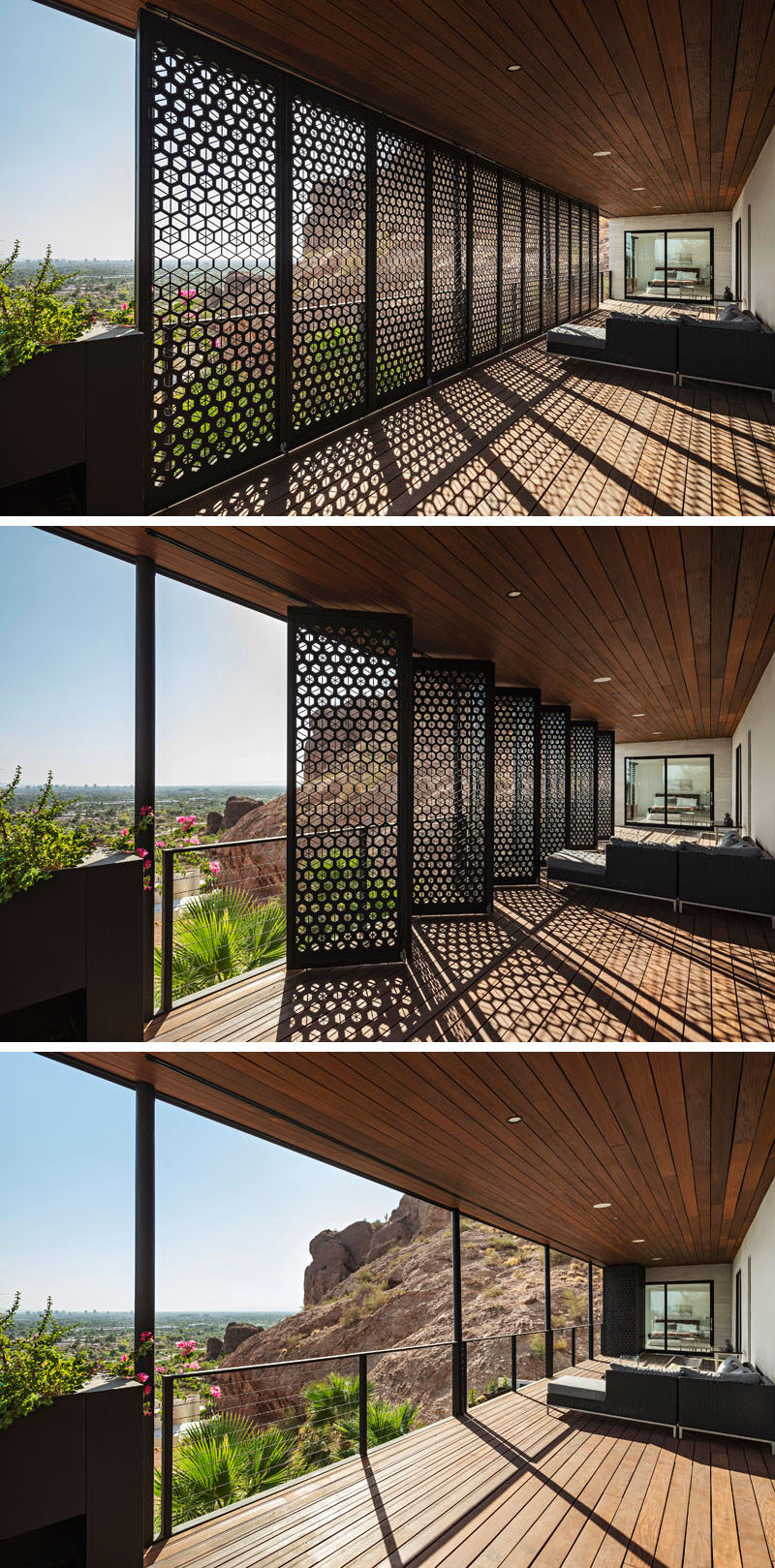
Photography by Roehner + Ryan
Just to the side of this area is a walking deck with custom planters, that overlooks the driveway.
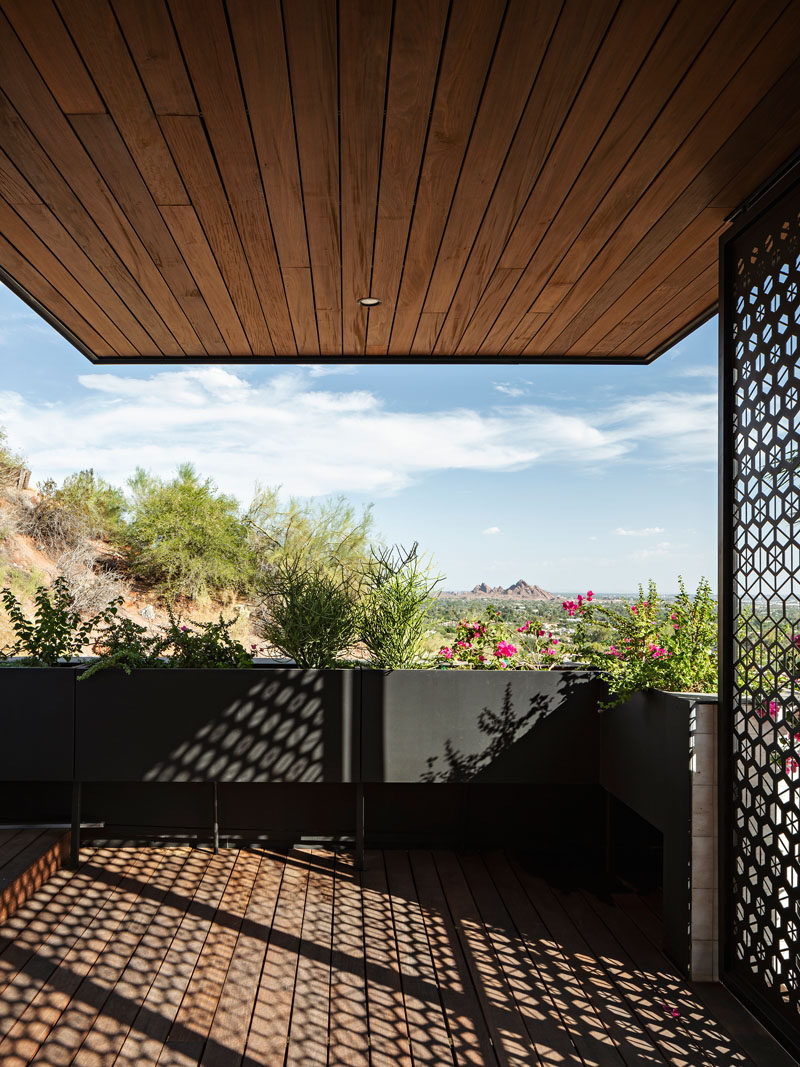
Photography by Roehner + Ryan
At the other end of the patio is a bedroom, where large picture windows perfectly frame the view.
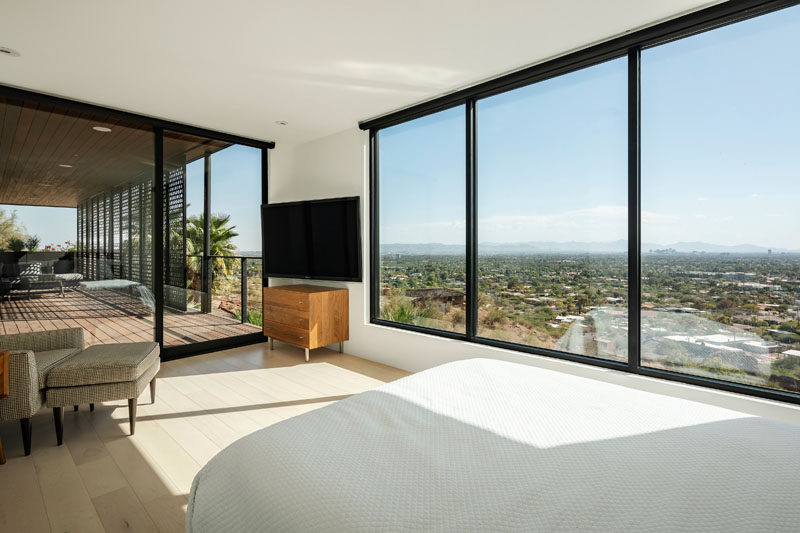
Photography by Roehner + Ryan
In the master bathroom, a large window allows the rocks to become the backdrop for the mirrors.
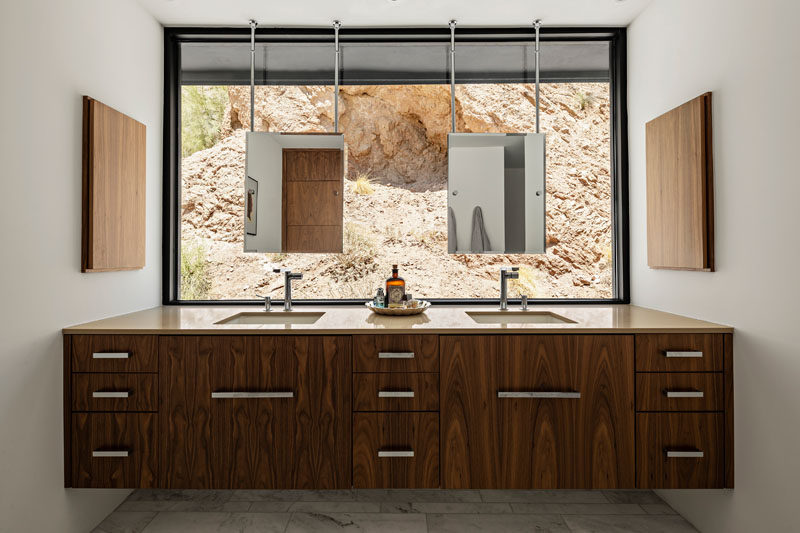
Photography by Roehner + Ryan
In the powder room, decorative geometric tiles cover the wall, while a simple vanity with chrome accents adds a touch of glamour.
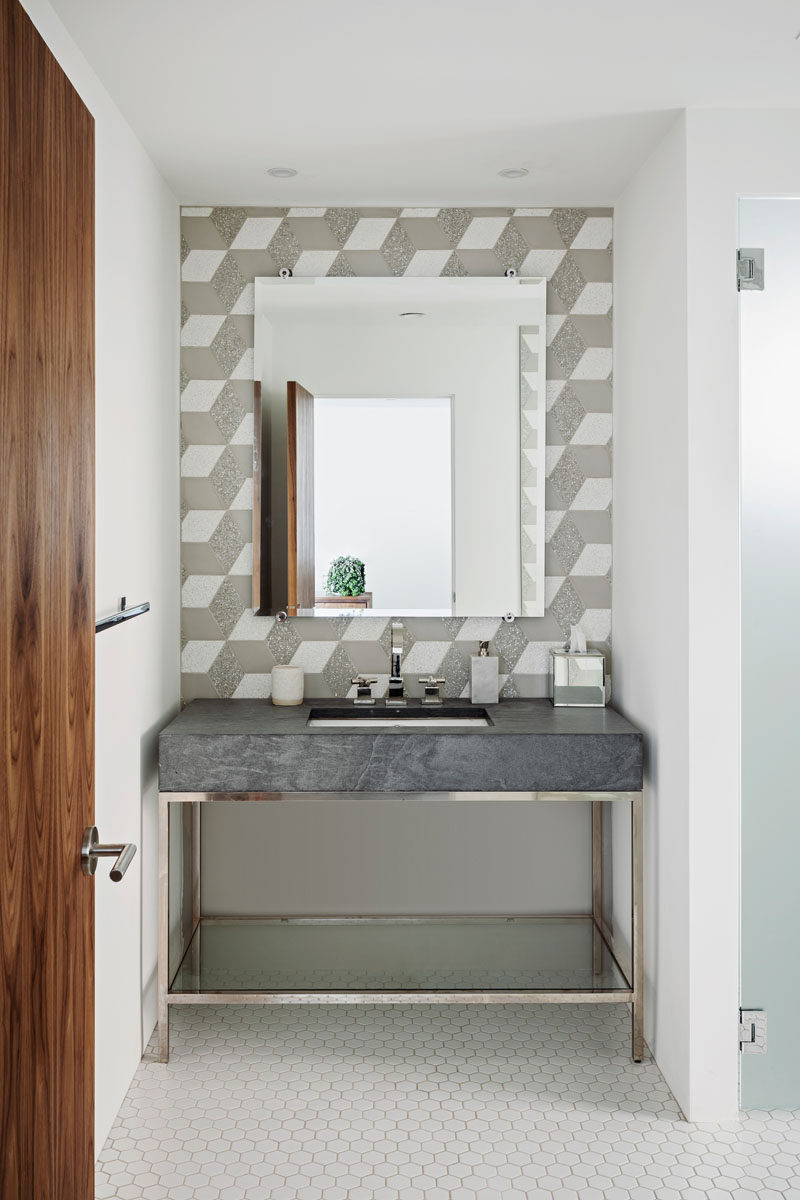
Photography by Roehner + Ryan
The second floor also has a Juliet balcony that cantilevers out away from the house.
